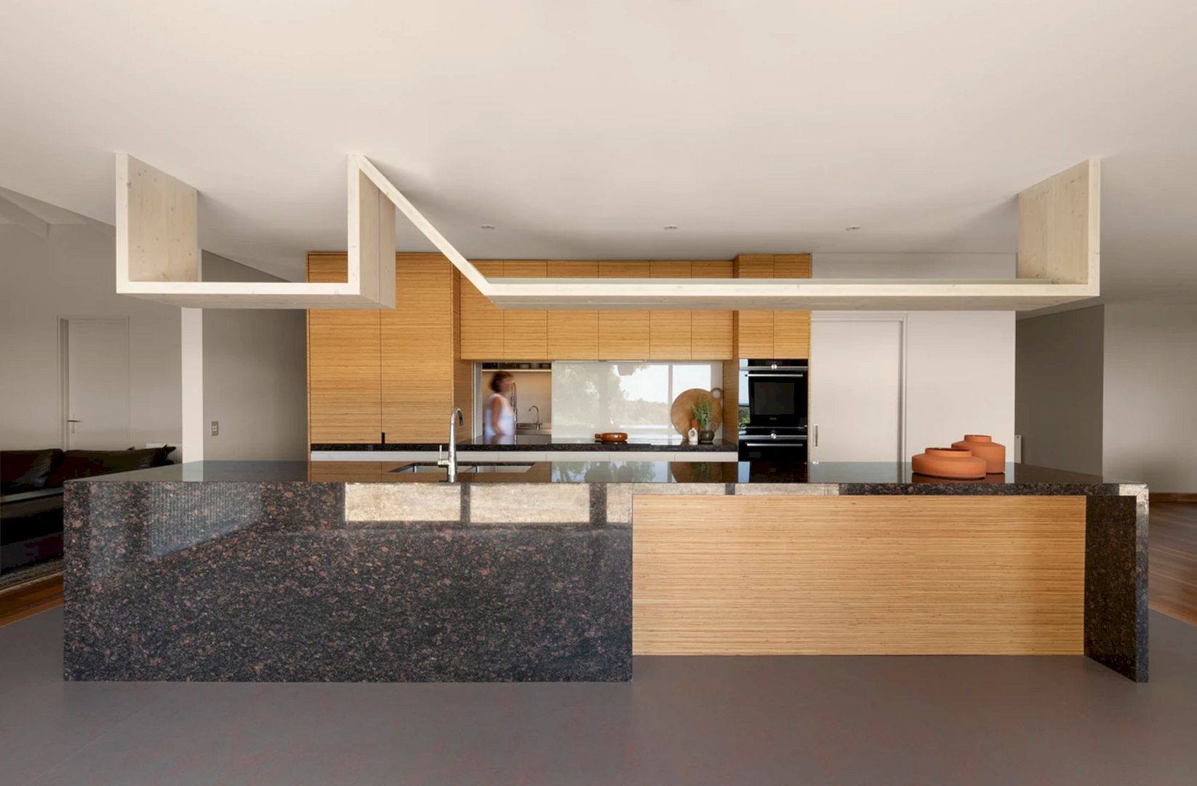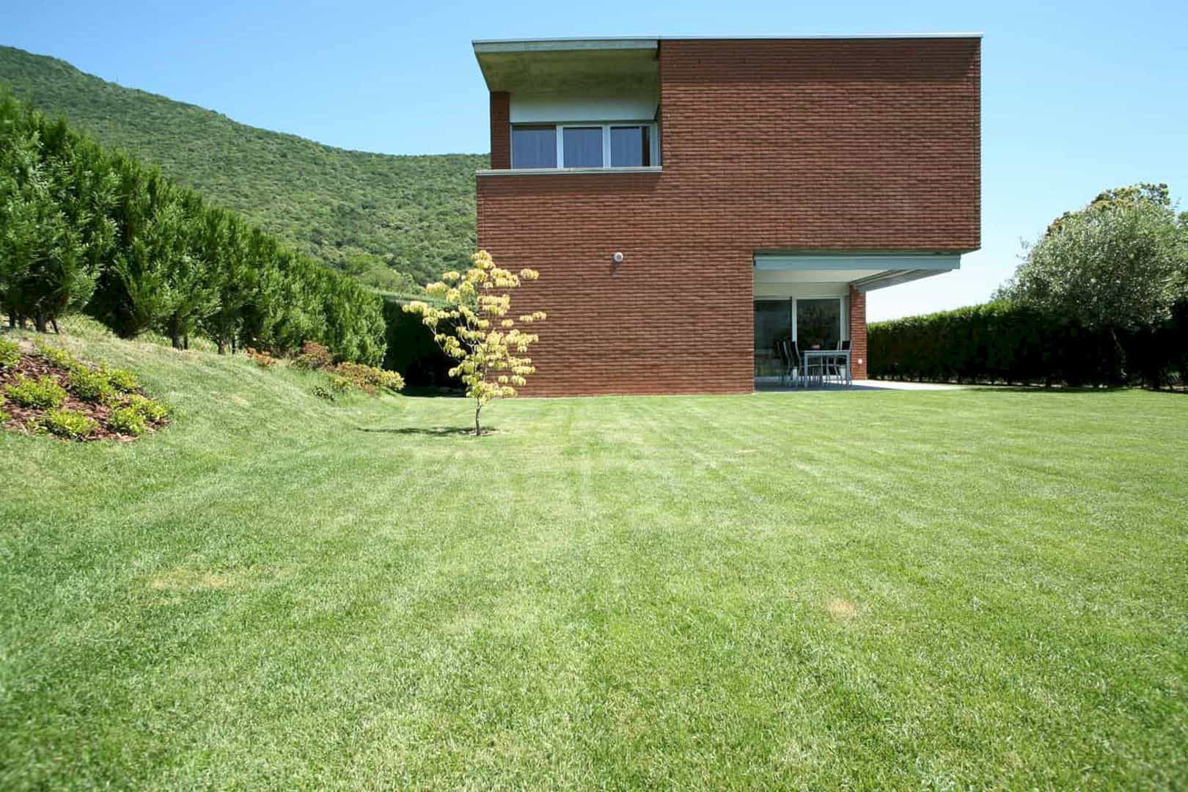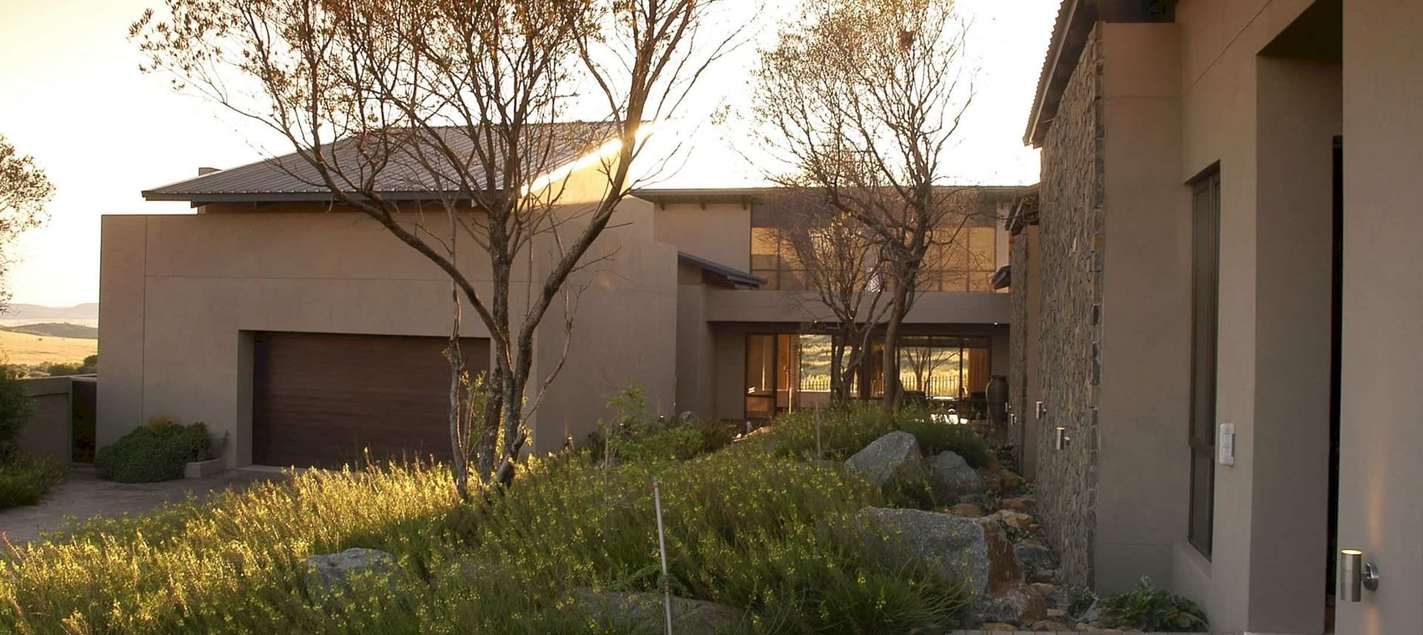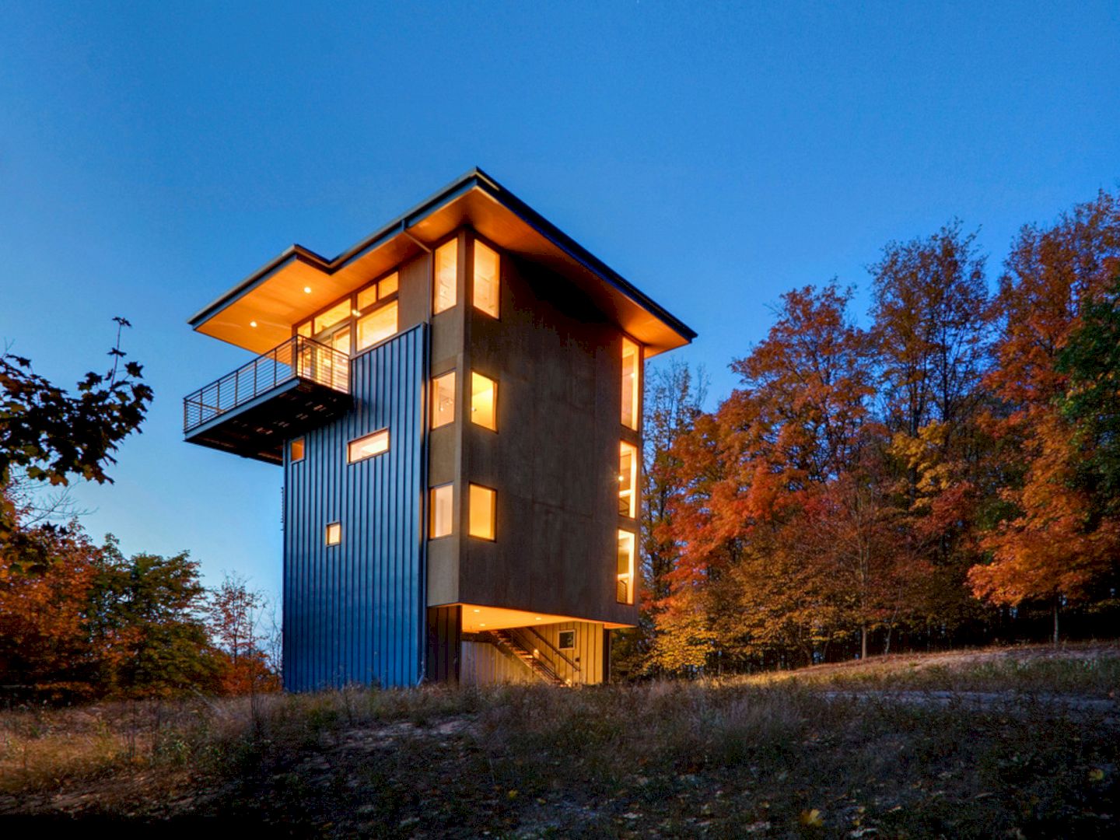Located in Australia, CLT House encompasses a reconfiguration of the existing building with a new upper floor added. Completed in 2019, this multigenerational family home is designed with Cross Laminated Timber (CLT) to allow for large spanning timber structures.
Design
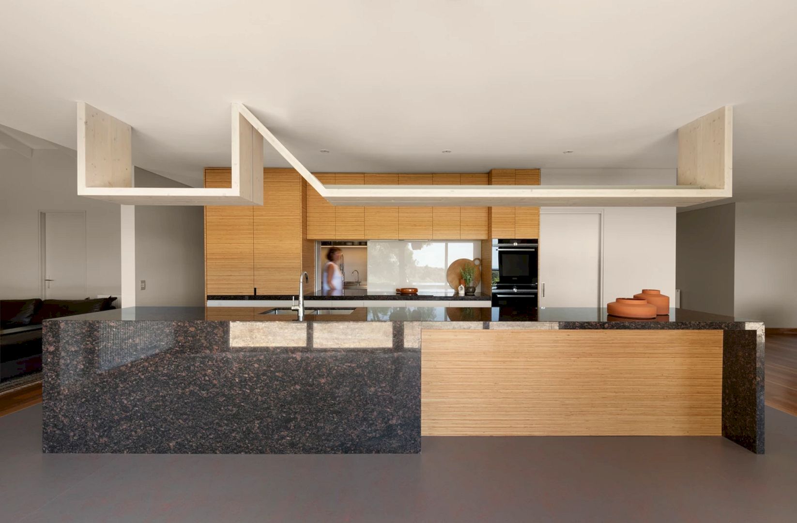
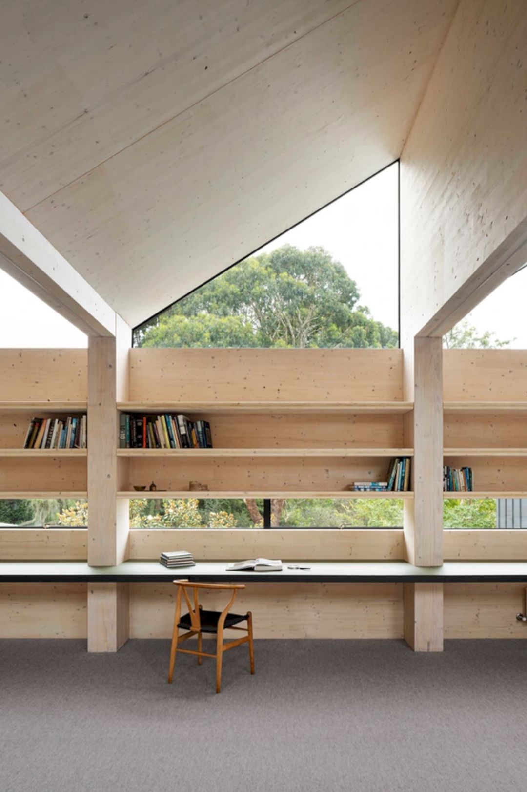
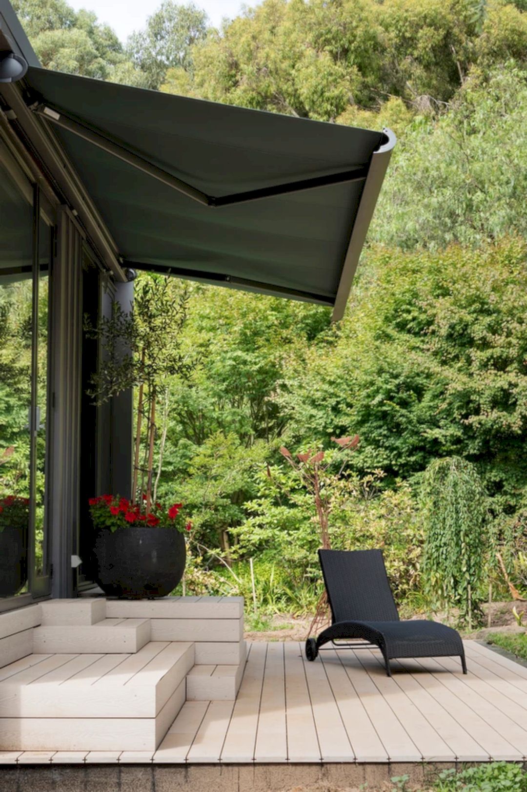
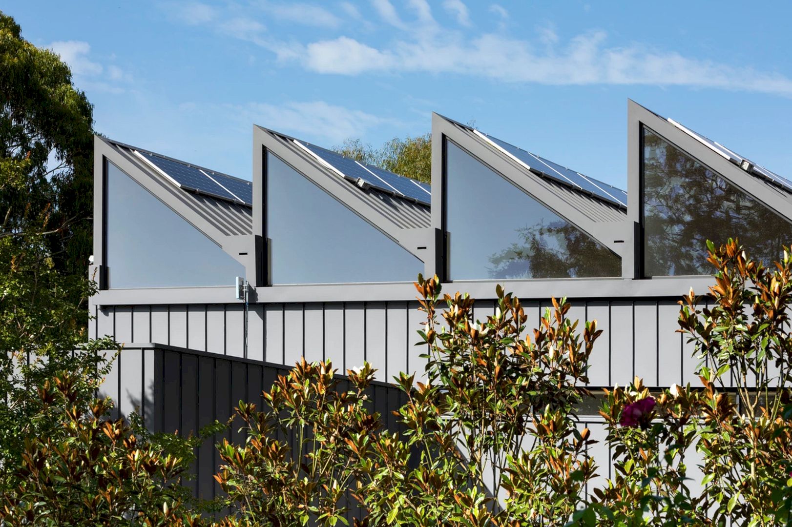
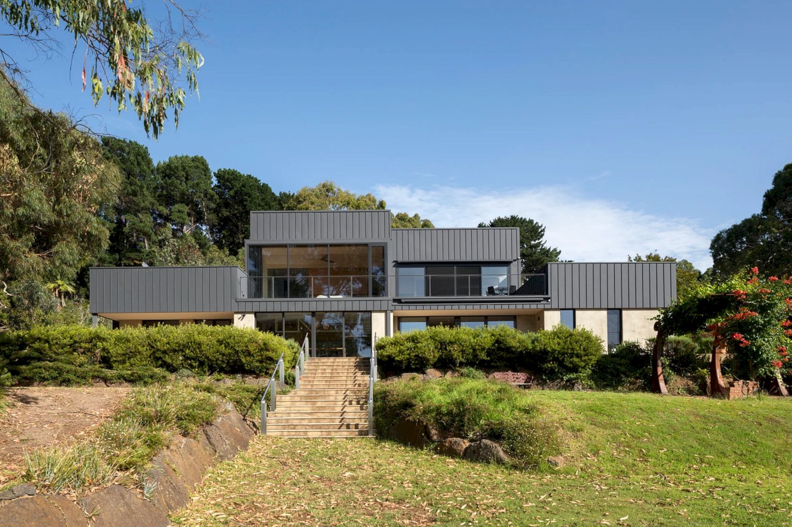
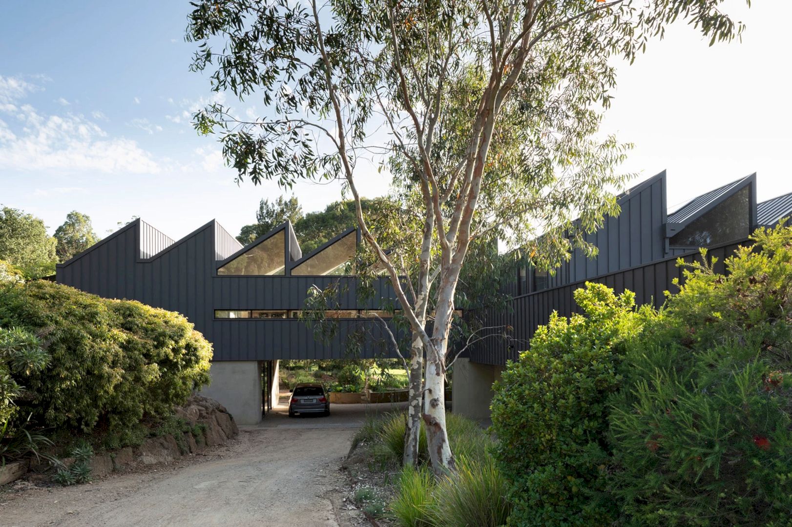
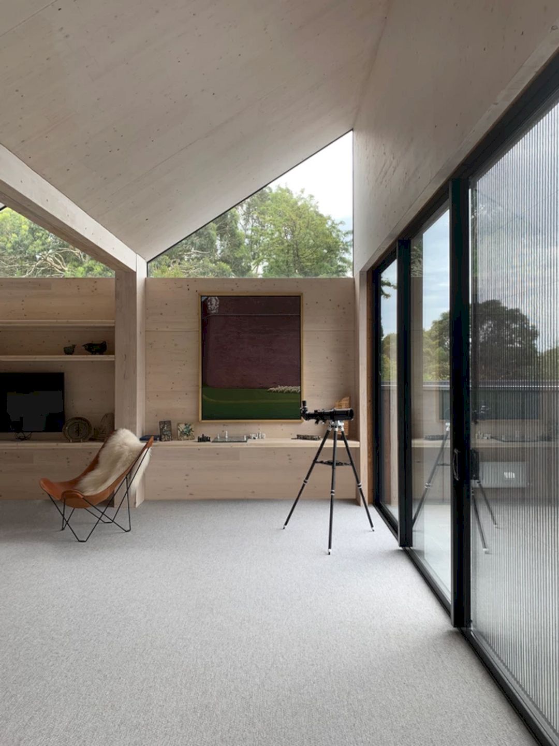
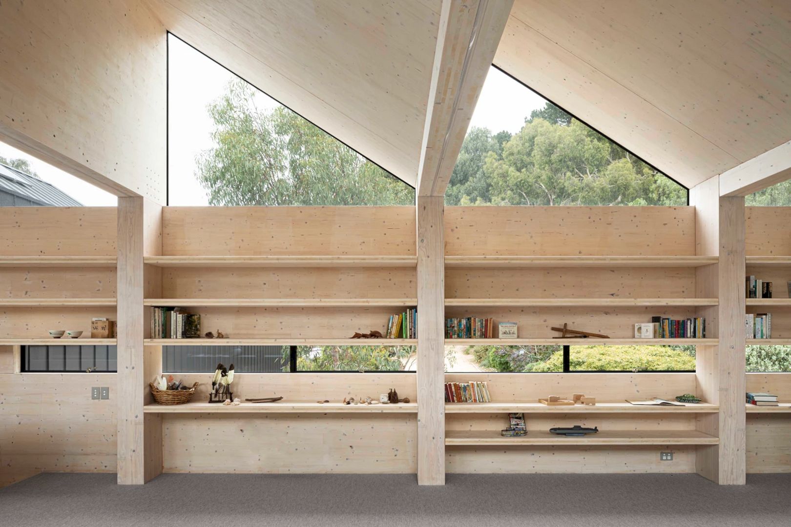
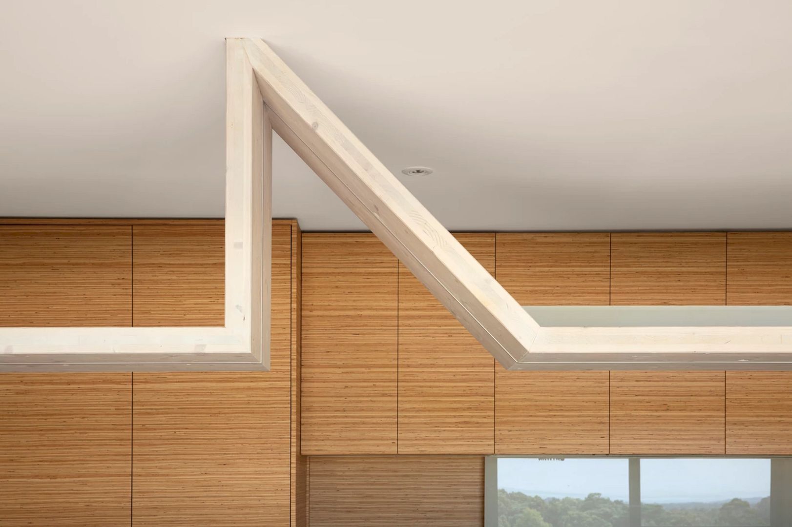
The configuration of this existing house is used as the base while the new upper floor replans the home with a new central core and spans the established gardens on the site. It is a house designed as a multigenerational family home.
Structure
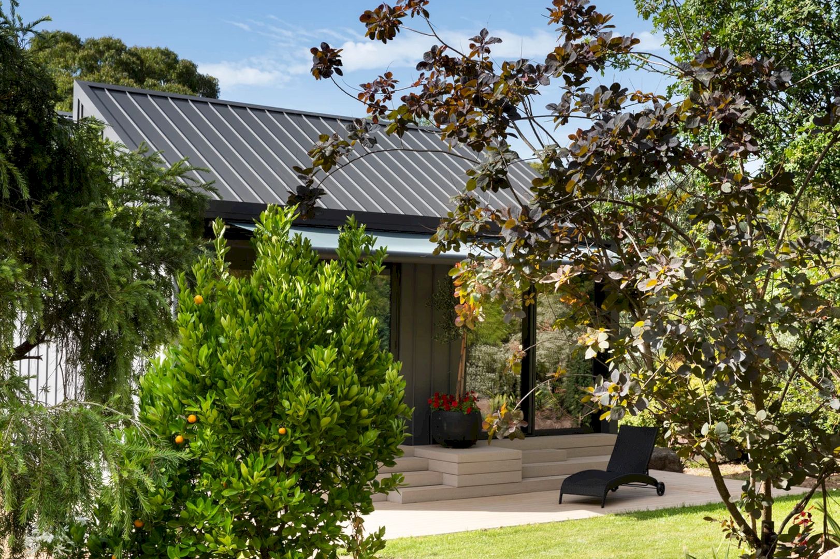
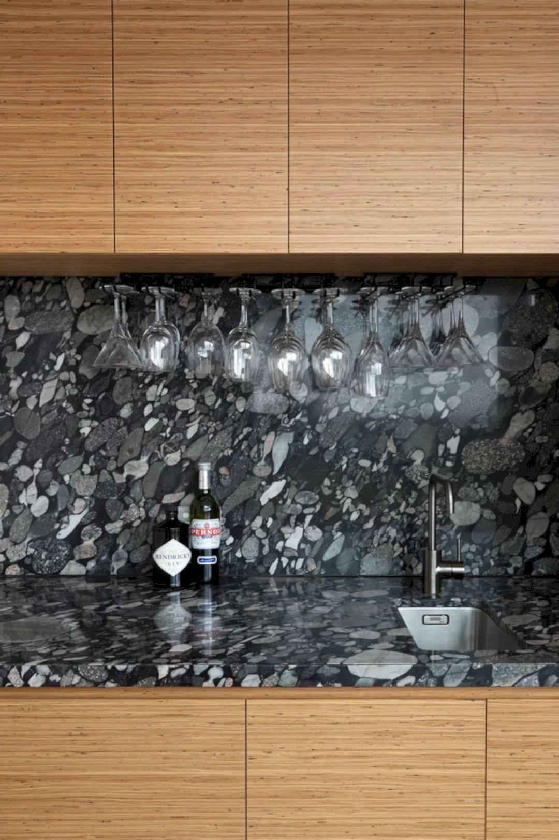
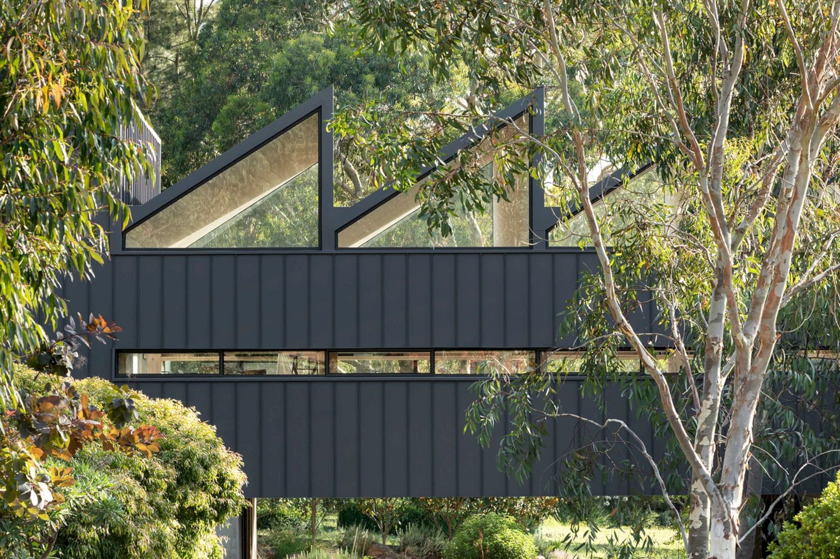
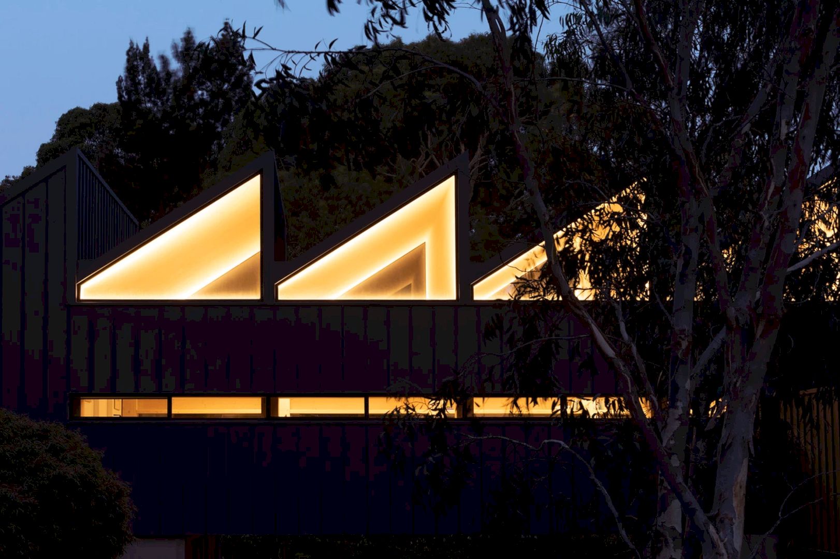
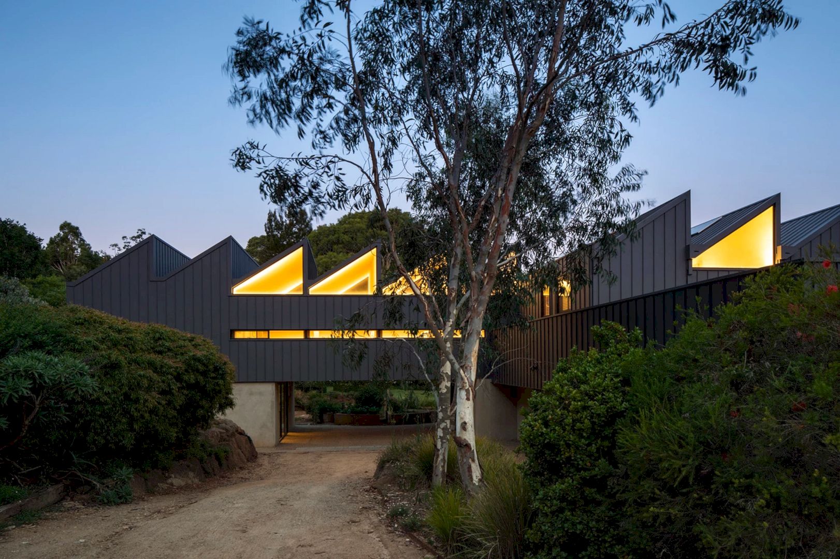
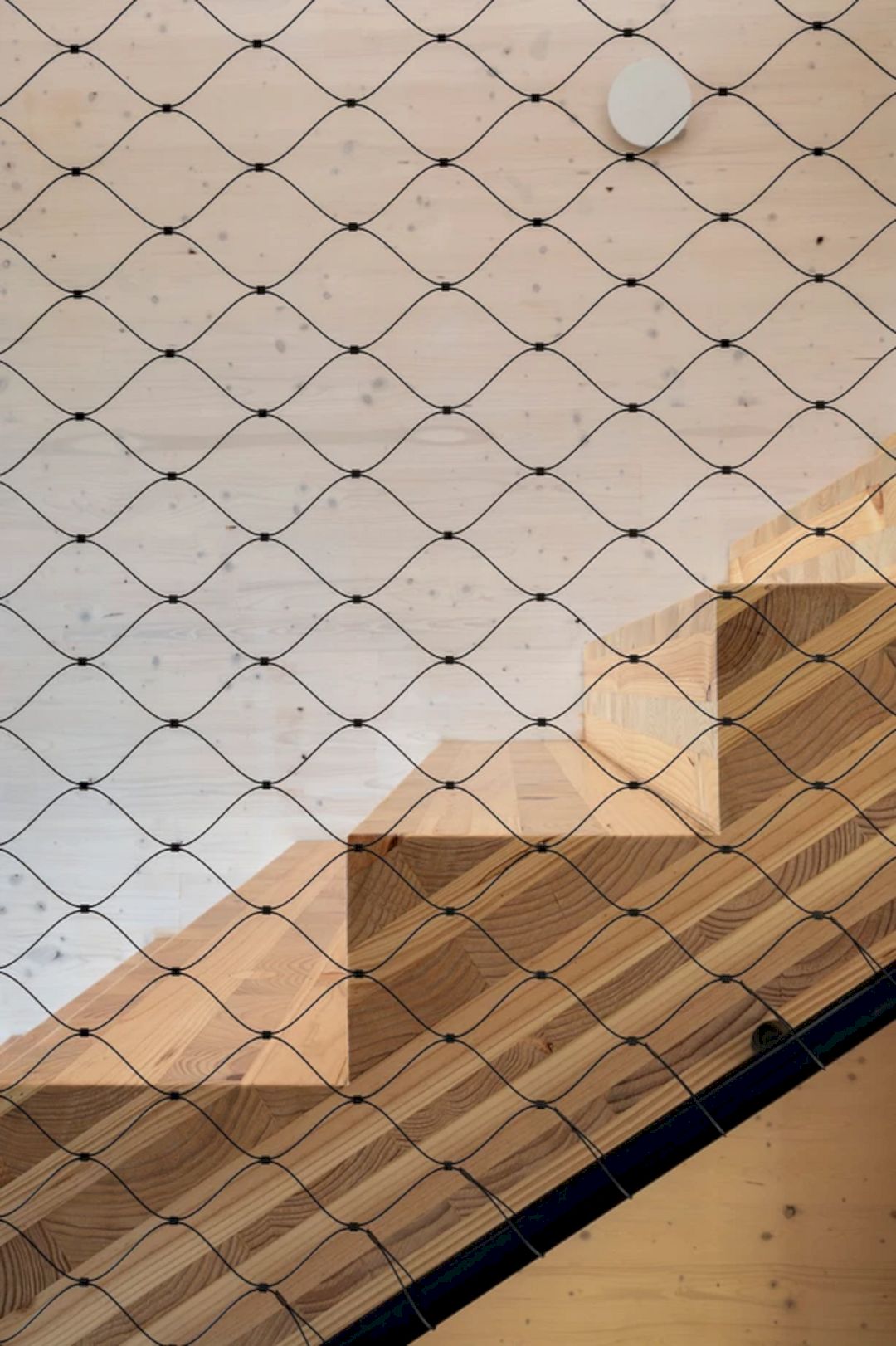
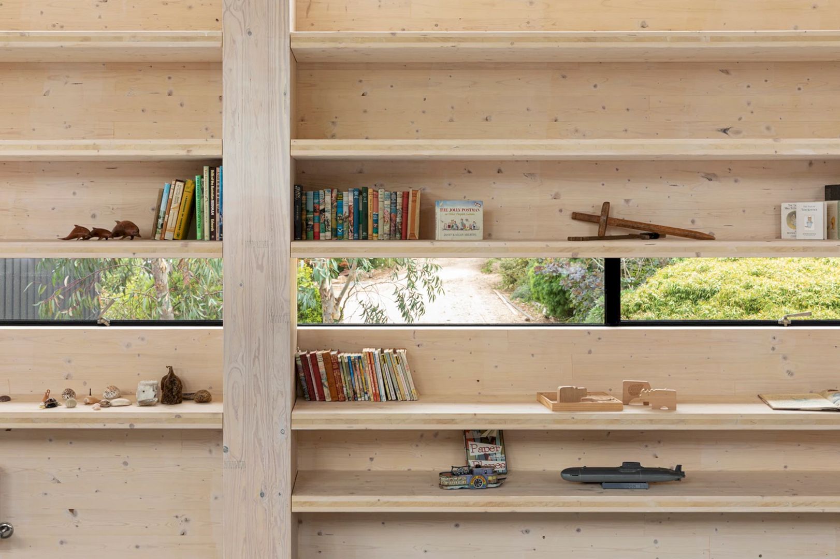
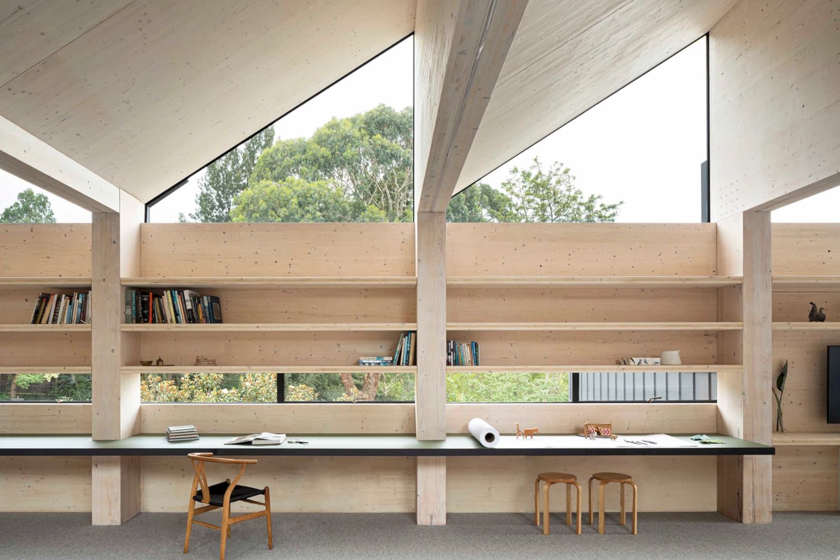
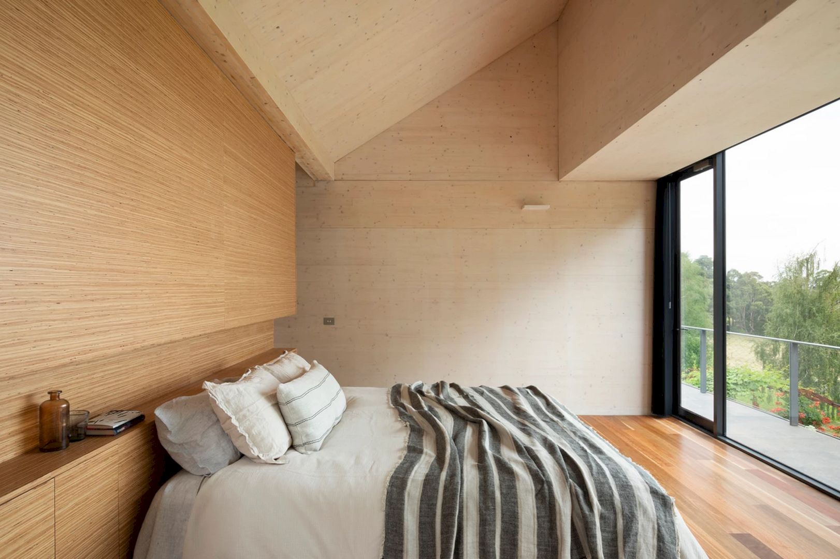
The sawtooth roof’s rhythmic quality to the new bridge structure of this house is rational and also lyrical. With high-level windows, the pitched roofs of the house to the north integrate an extensive solar array. These windows can capture the changing light during the day.
Details
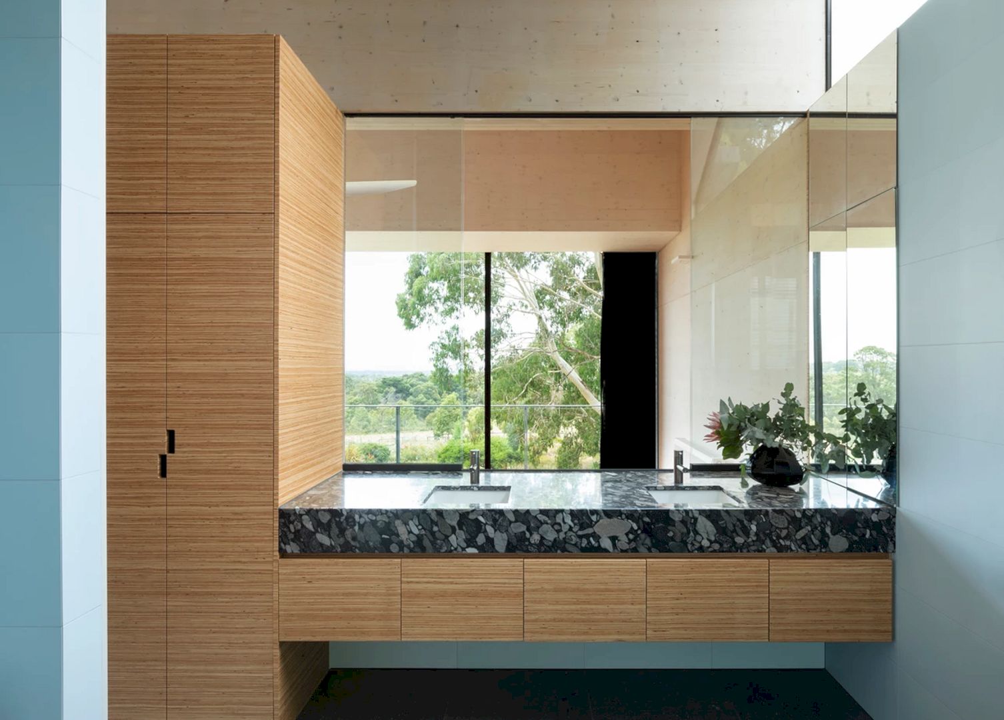
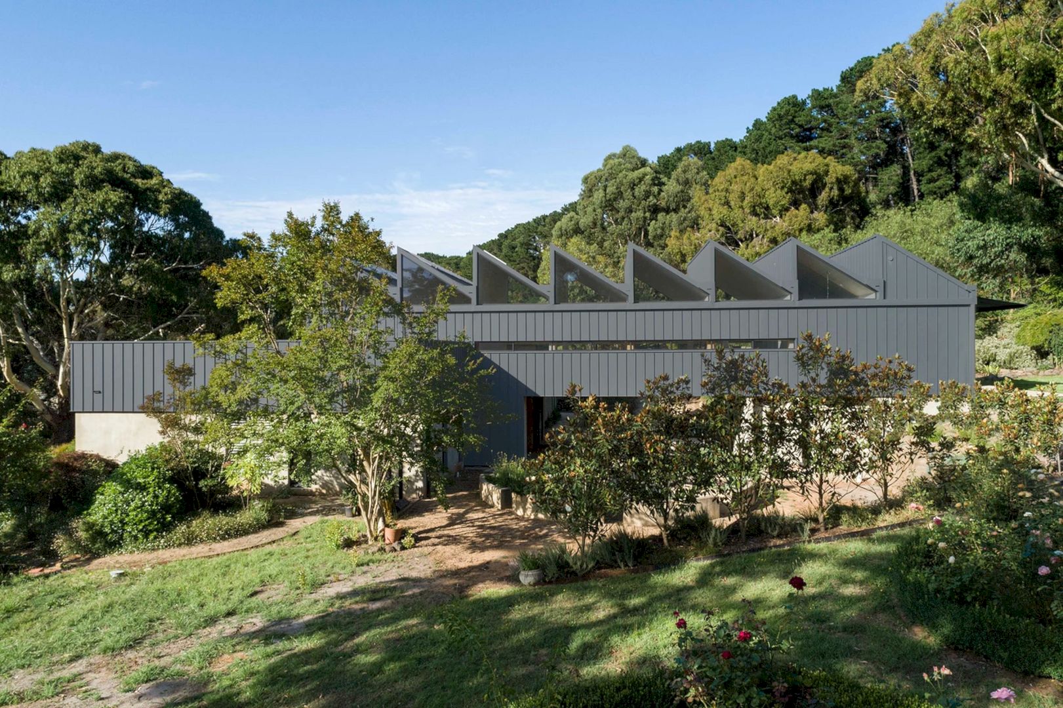
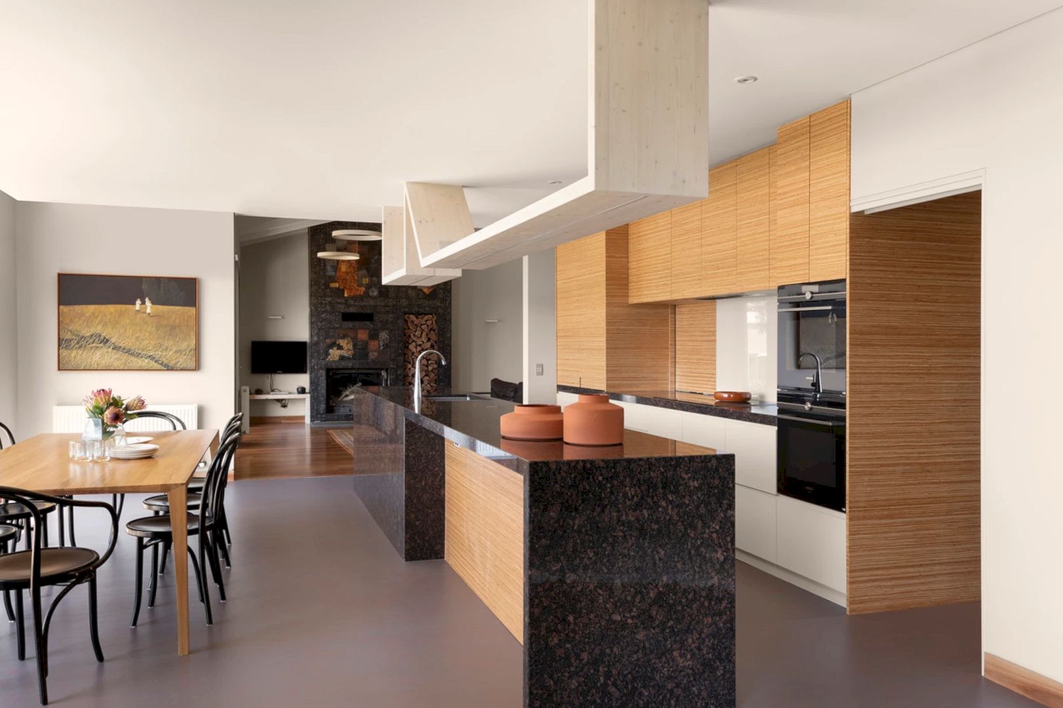
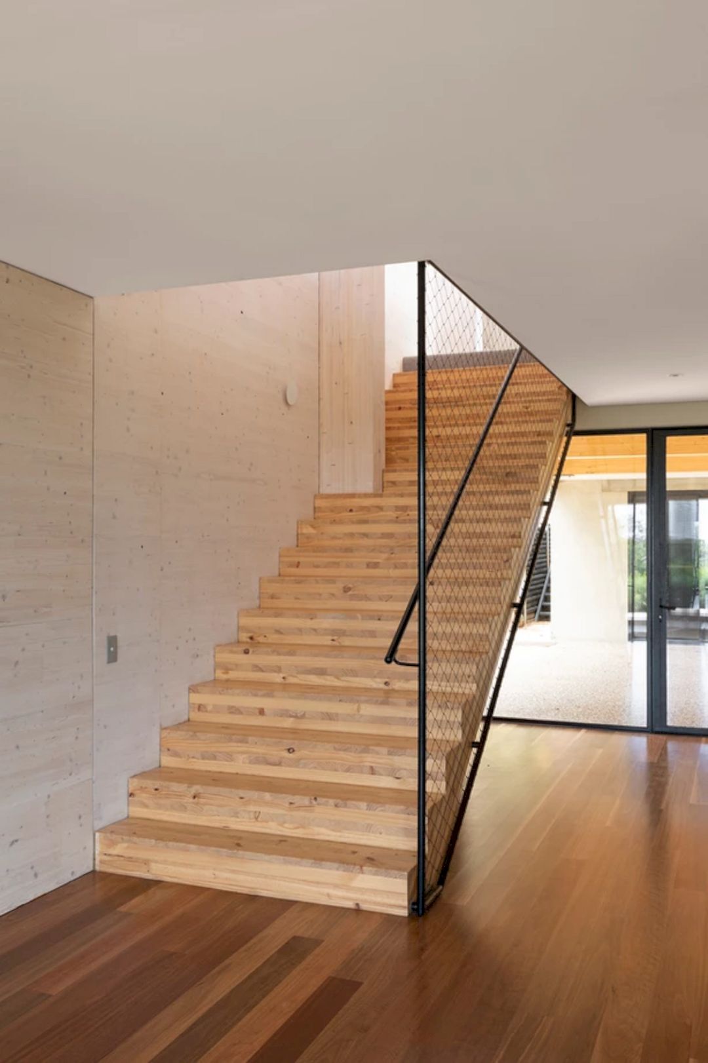
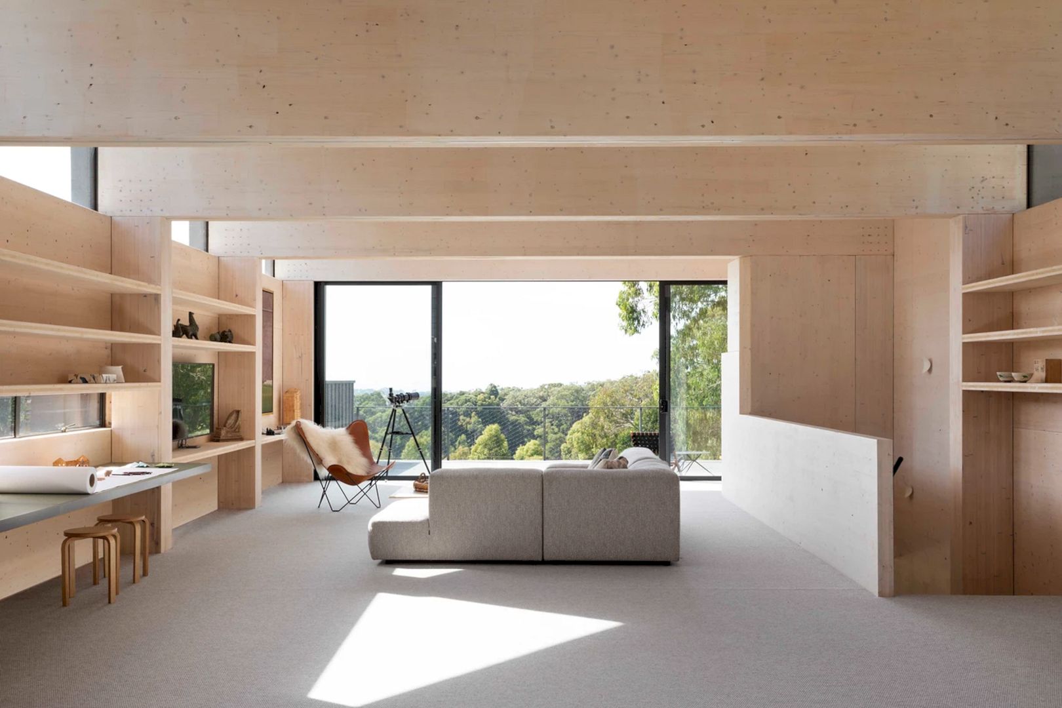
Designed with Cross Laminated Timber (CLT), large spanning timber structures can be created with minimal steel. This CLT is celebrated by exposing the house’s structure on the floors and walls that demands precision in the construction system to create a crafted outcome. In order to show the beauty of the connection system, the engineers’ screw connections are left exposed.
CLT House Gallery
Photography: FMD Architects
Discover more from Futurist Architecture
Subscribe to get the latest posts sent to your email.
