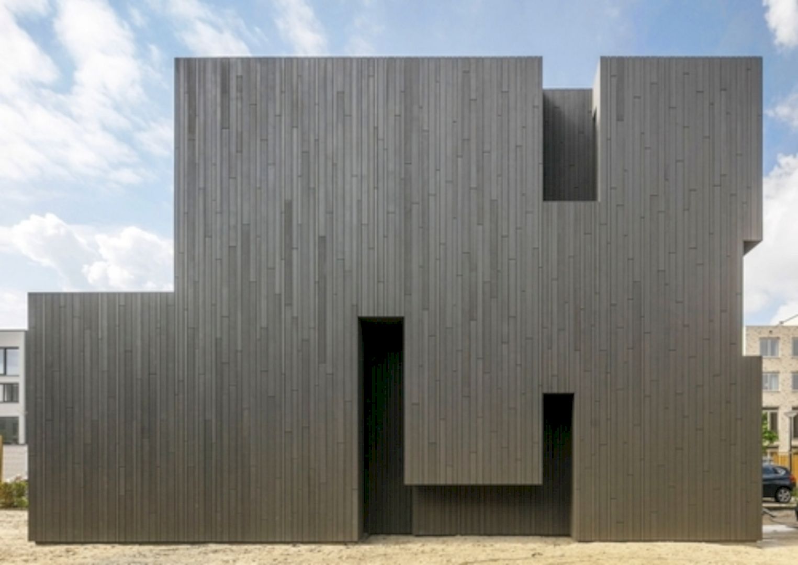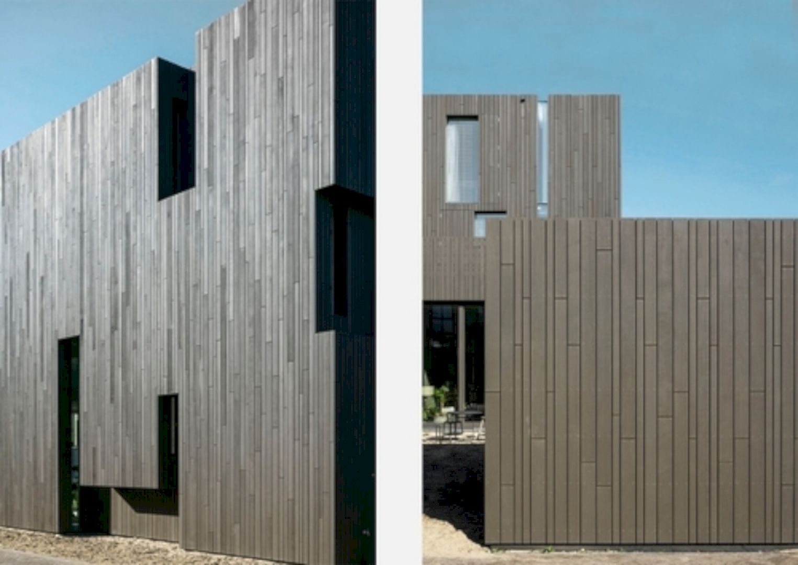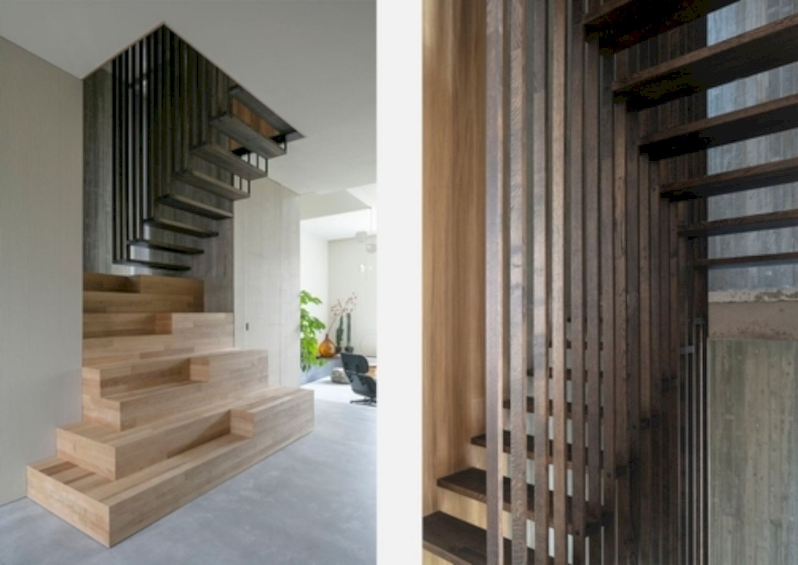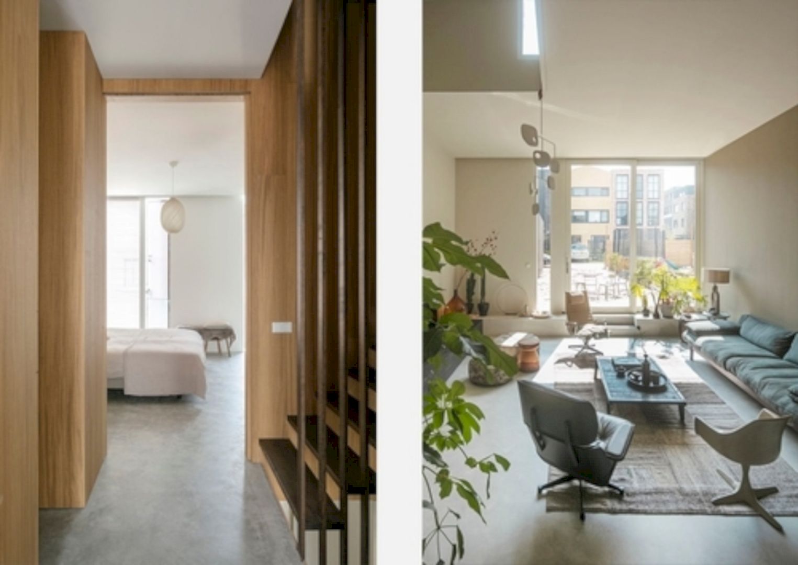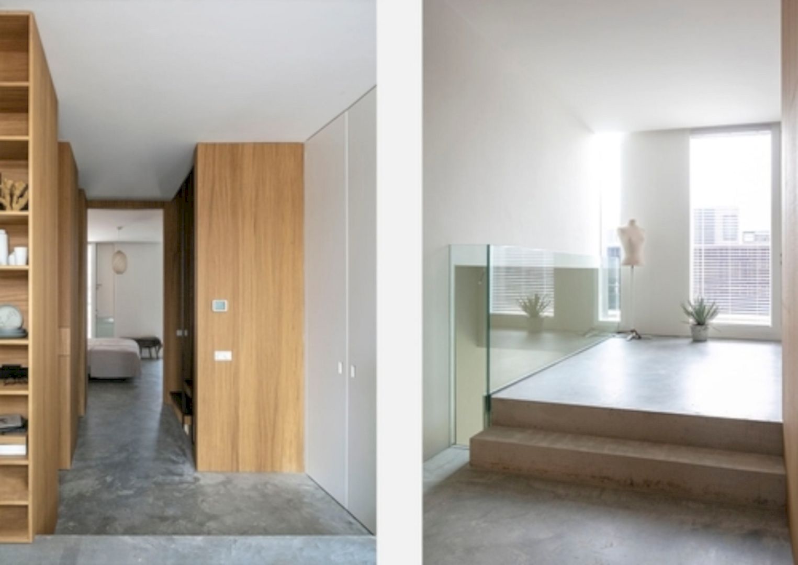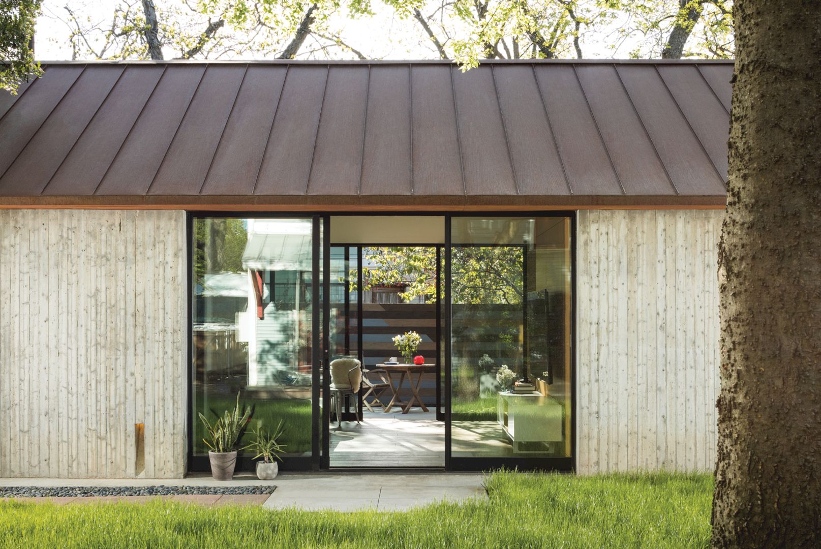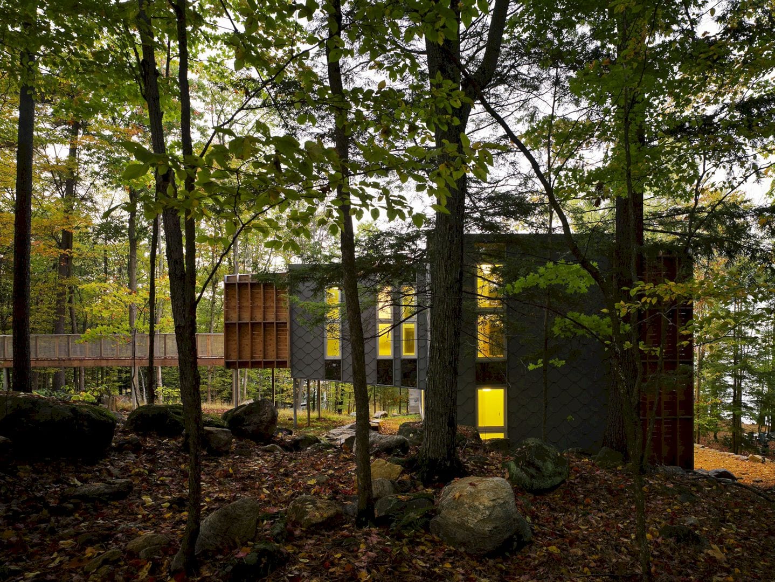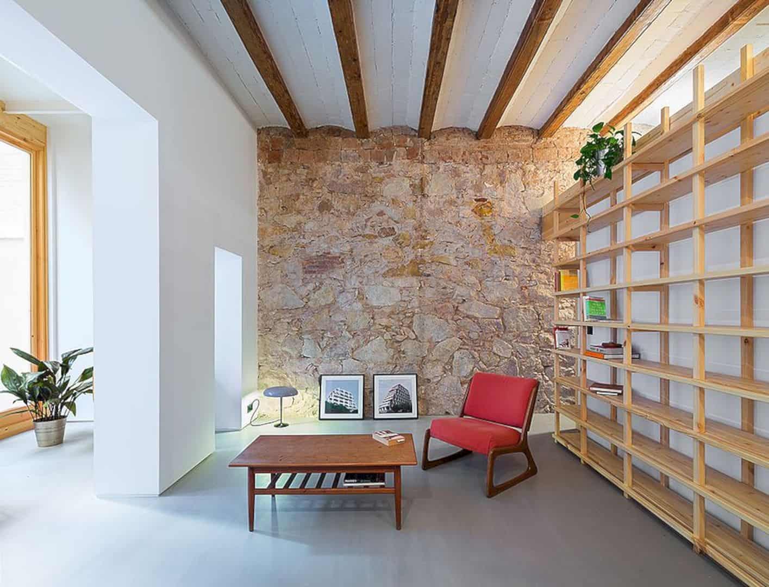Completed in 2019, Gnodde House is a semi-detached house designed SeventyF. This house is located in Amsterdam, Netherlands, with a dynamic facade on the long side of the building. It is a house that focuses on organizing the spaces.
Design
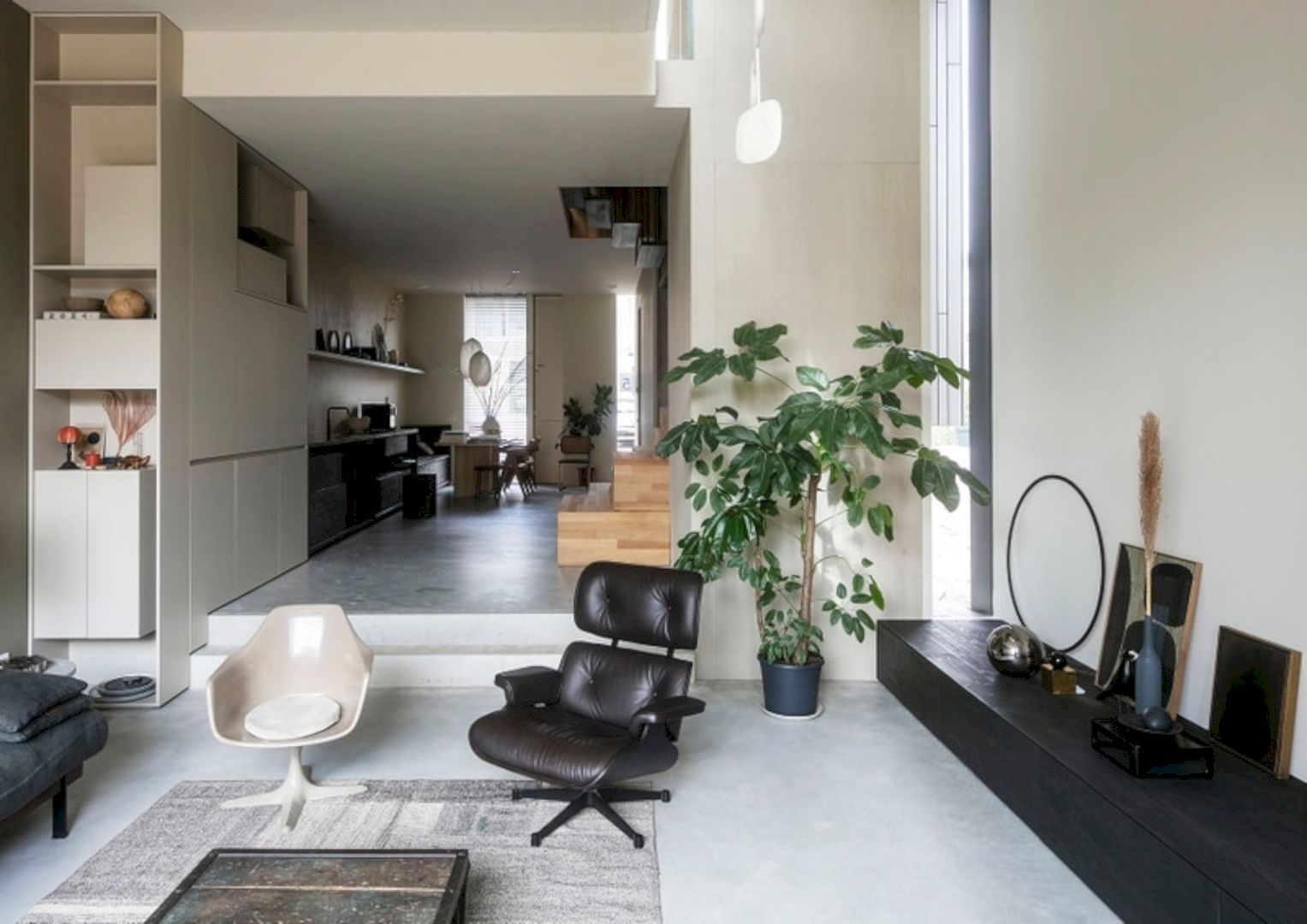
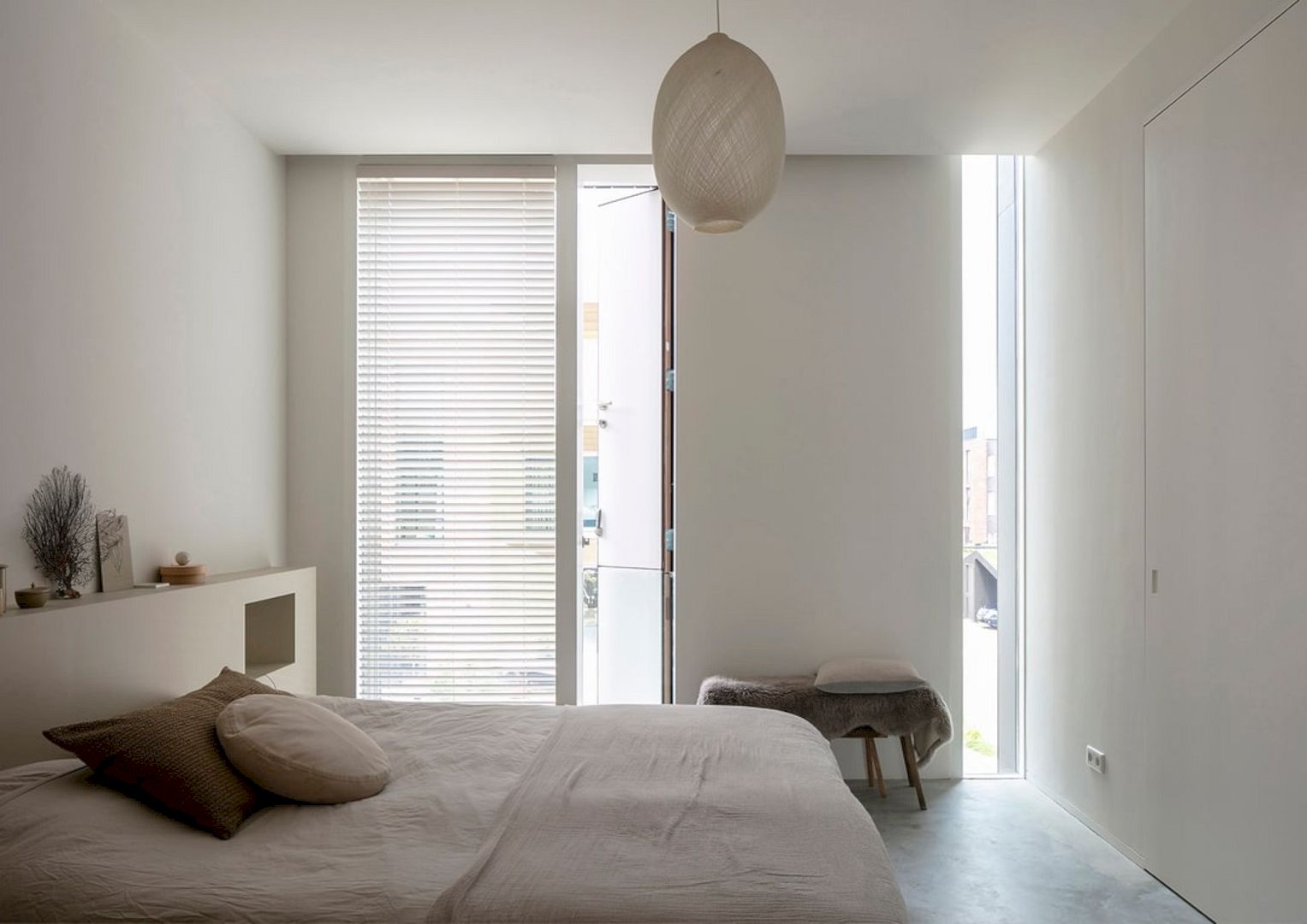
This house is developed from the side facade. It also emphasizes the plot’s length by a partition that consists of a wider spatial part on the right side and a narrow utilitarian part on the left side. In the utilitarian part, some spaces of the house are organized.
Spaces
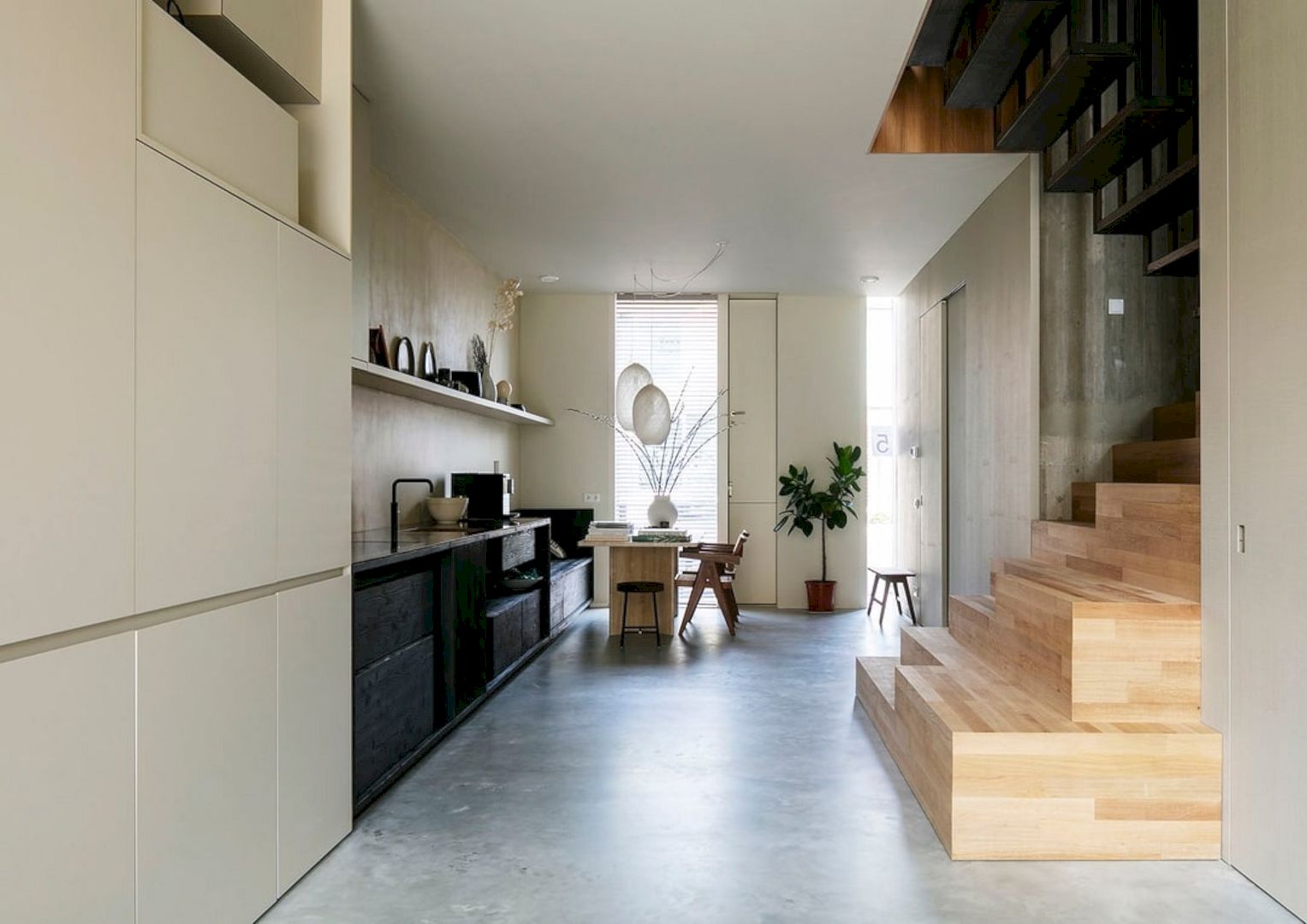
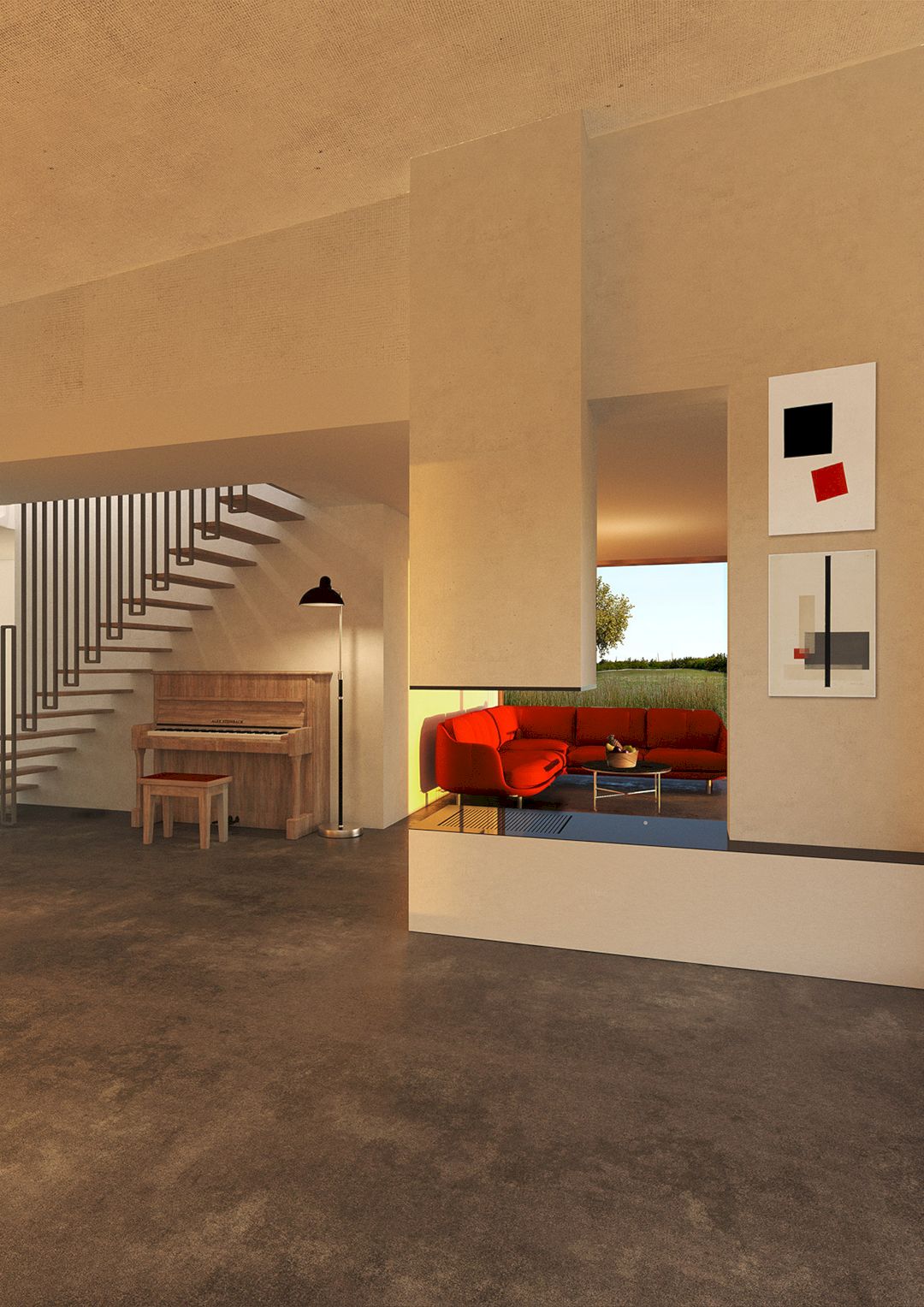
In the spatial part, there are bedrooms, a kitchen, and a living room. Storage, bathing, and washing are located in the utilitarian part. The utilitarian functions are pushing into the side facade, making the dynamic facade appears on the long side of the house.
Gnodde House Gallery
Photography: SeventyF
Discover more from Futurist Architecture
Subscribe to get the latest posts sent to your email.
