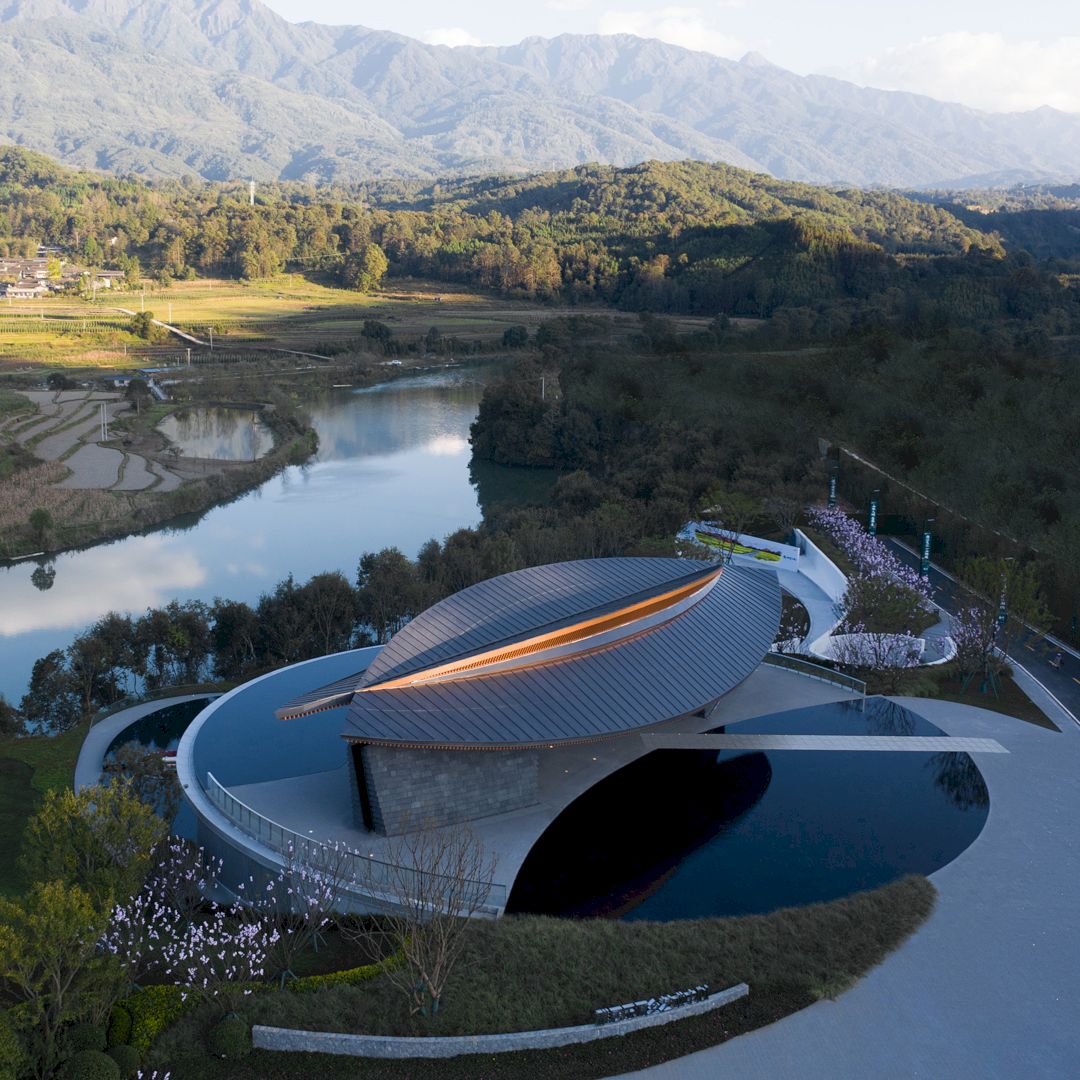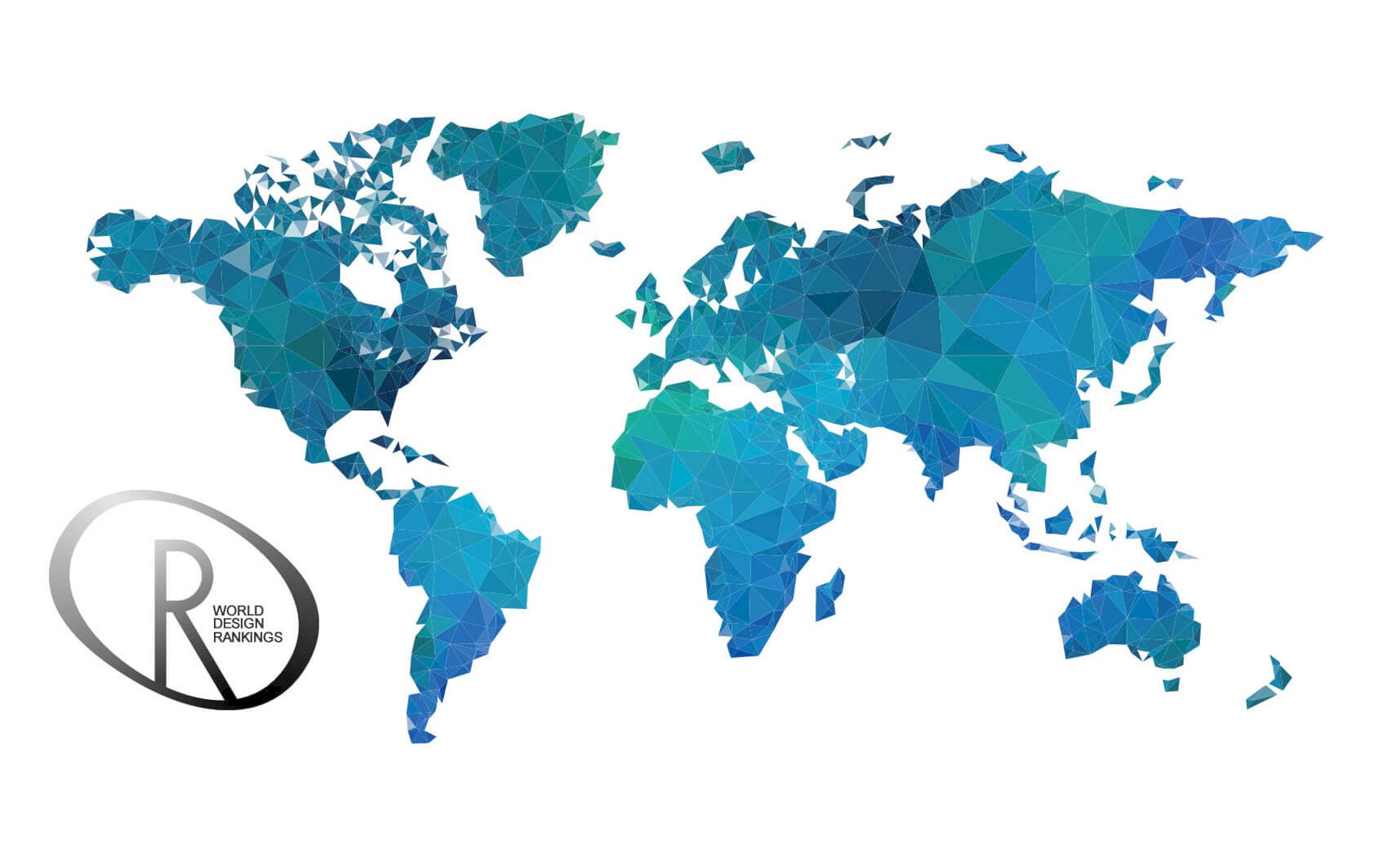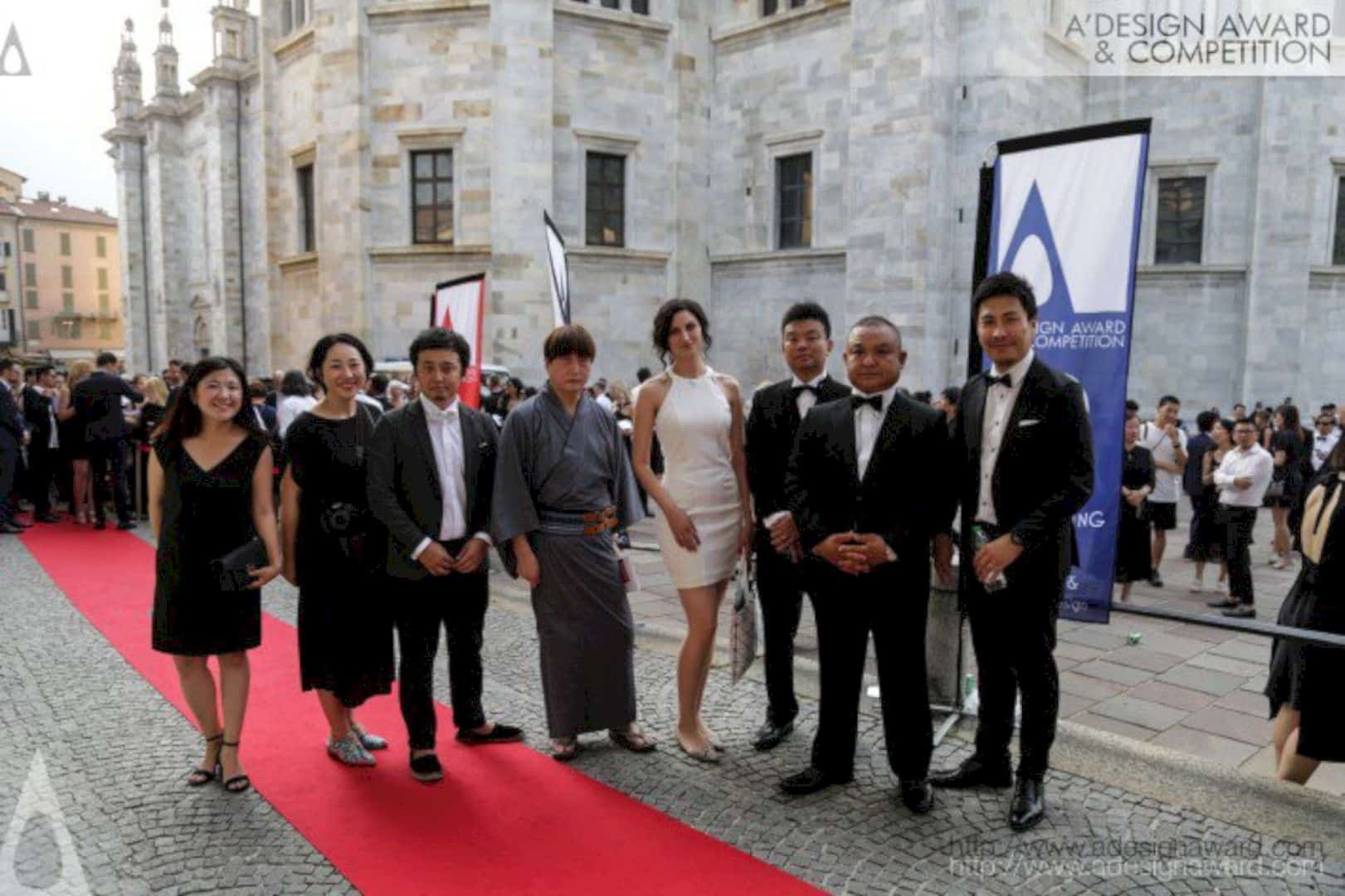A’ Design Awards & Competition
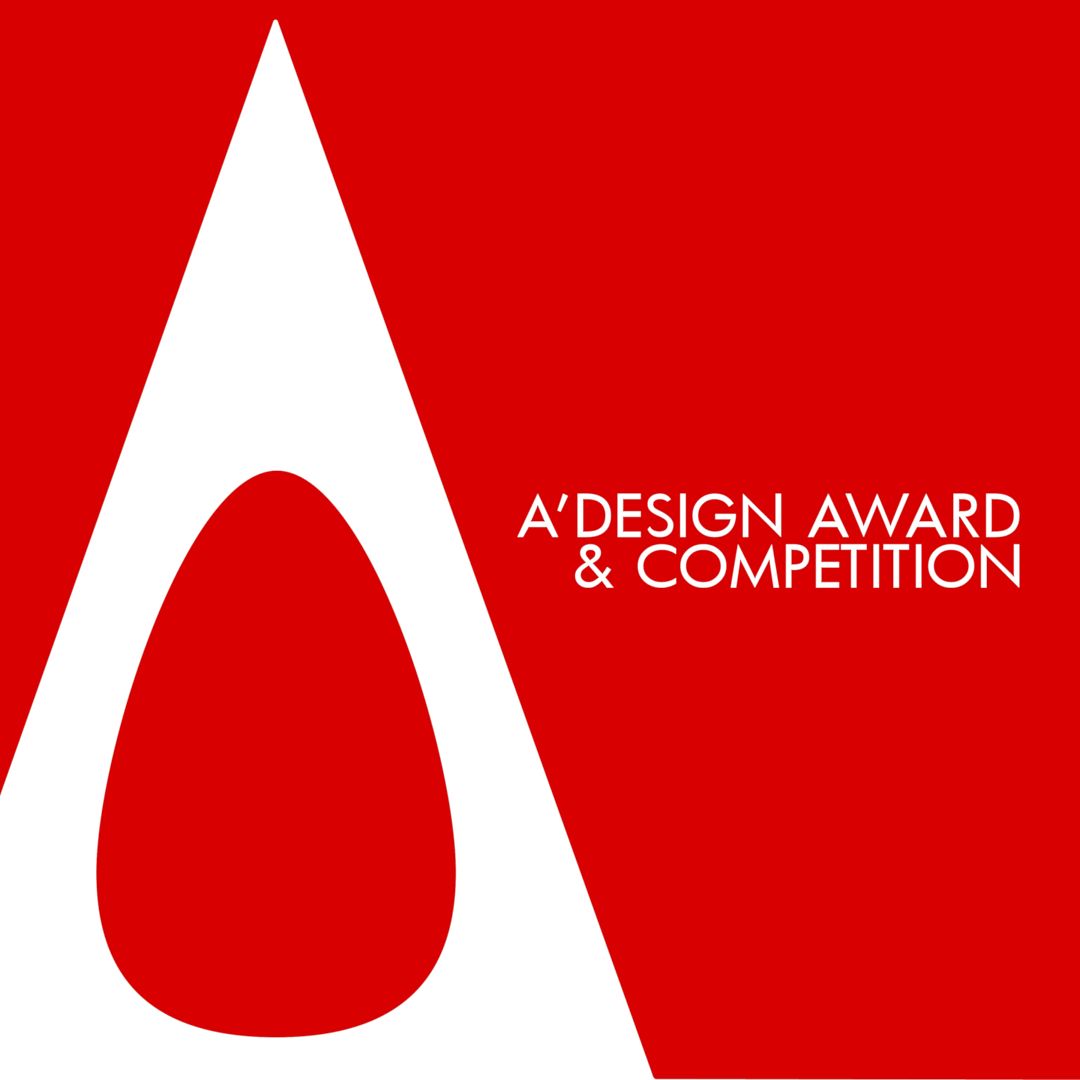
As the world’s largest design accolade, A’ Design Awards & Competition becomes the best opportunity for innovators, architects, and designers to show their creative designs to the world. Besides getting the winners’ kit, recognition, and fame, the winners of this competition also can exchange ideas with other best designers and form connections with all relevant industry leads across the world.
Nominate your design here to be part of the winners.
Design Competition Categories
There are more than 100 main categories in A’ Design Awards & Competition, below are 7 of them:
1. Architecture, Building and Structure Design
2. Hospitality, Recreation, Travel and Tourism Design
3. Interior Space and Exhibition Design
4. Lighting Products and Lighting Projects Design
5. Furniture Design
6. Building Materials and Construction Components Design
7. Bathroom Furniture and Sanitary Ware Design
Click here for further categories.
Benefits of Winning the Awards
1. Exclusive Interview
All winners of this competition will be featured in two publications. The first publication is Design Legends and the second is the Design Interviews that will publish the interviews of award-winning designers.
2. Press Kit Platform
There is a rich-media electronic press kit provided by this competition, consists of the logo of the client, high-resolution photos and images, design images, photos of the designer, and much more. This platform is called Press Kit Creator.
3. Exhibition
A design exhibition is held and organized by A’ Design Award for the winners to show the world their designs. This event is usually located at the MOOD – Museum of Outstanding Design and it changes every year.
4. World Design Rankings Inclusion
As one of three ranking lists, World Design Rankings Inclusion ranks all countries that participate in this competition based on the number of designers that have been granted the award. The results of the rank are displayed based on the aggregated scores of the participants.
5. Gala-Night Invitation
An invitation to Gala-Night is given to all winners to celebrate the competition results. It is a very special black-tie event that can also create networking opportunities and media coverage with press members and industry leads around the world.
6. Winners’ Certificate
A’ Design Award certificate called the Certificate of Design Excellence is given to all winners in this competition. This certificate is printed on a special acid-free paper that includes the signatures of the organizers, award president, and jury coordinator.
7. Yearbook
All winners will also get an annual yearbook of A’ Design Award and Competition called A’ Design Award Yearbook of Best Designs. It is an awesome yearbook that is given to them during the Gala-Night ceremony.
8. A’ Design Award Trophy
During the gala-night and award ceremony, a trophy by A’ Design Award is also given too to all winners. This trophy is free of charge and the winners also can request delivery if they could not attend the ceremony,
9. Translations Service
A’ Design Award has a translation platform that supports 186 languages. It translates a summary of the A’ Design Awards’ Award-Winning Works for all winners of this competition, including a result of feedbacks received by international publishers.
10. Marketing and Consultancy
Consultancy services are also granted for all winners so they can make agreements and design contracts. These services also come with DesignMediators to help in a mediation or settlement for the winners.
International Jury Panel
There are 209 international jury panel members in A’ Design Award & Competition, composed of press members, design professionals, and academics. They use an extensive methodology to evaluate the submitted entries.
A’ Design Award Winners
Here are 7 of the latest A’ Design Award and Competition winners in different categories:
1. Shard-The Power of Inner Dynamics Sales Office by Qun Wen
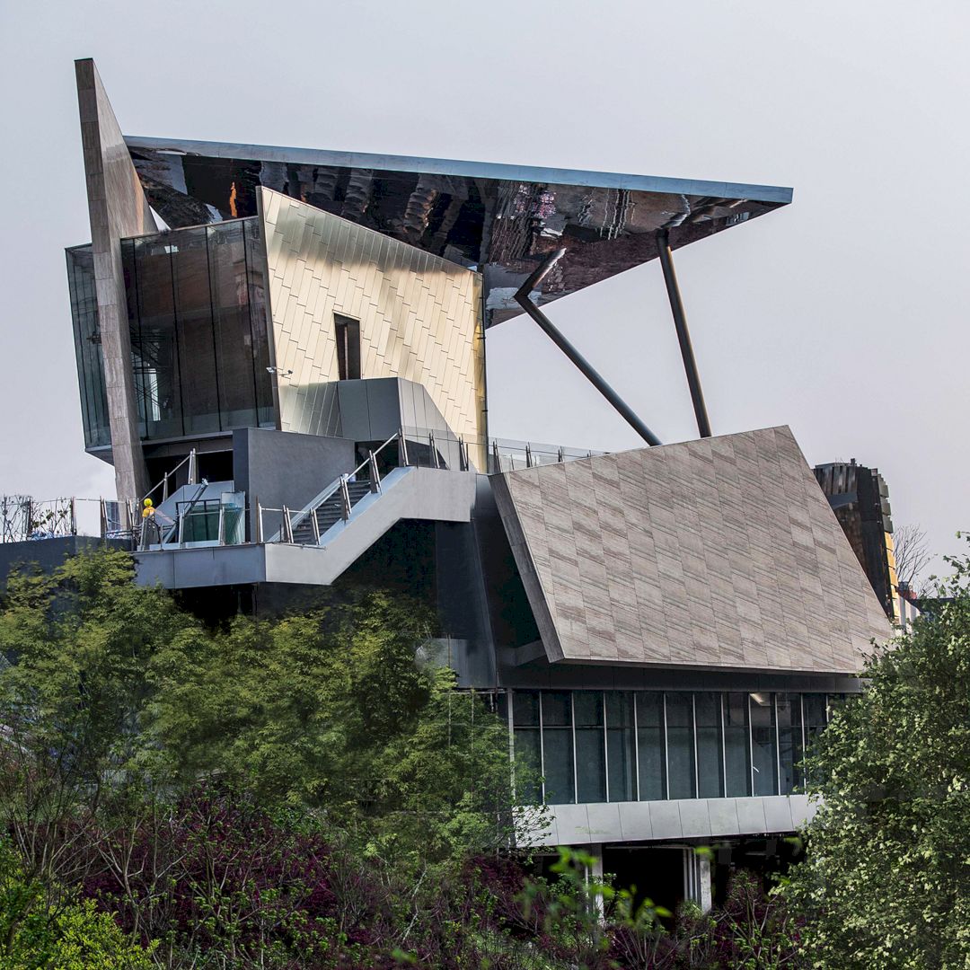
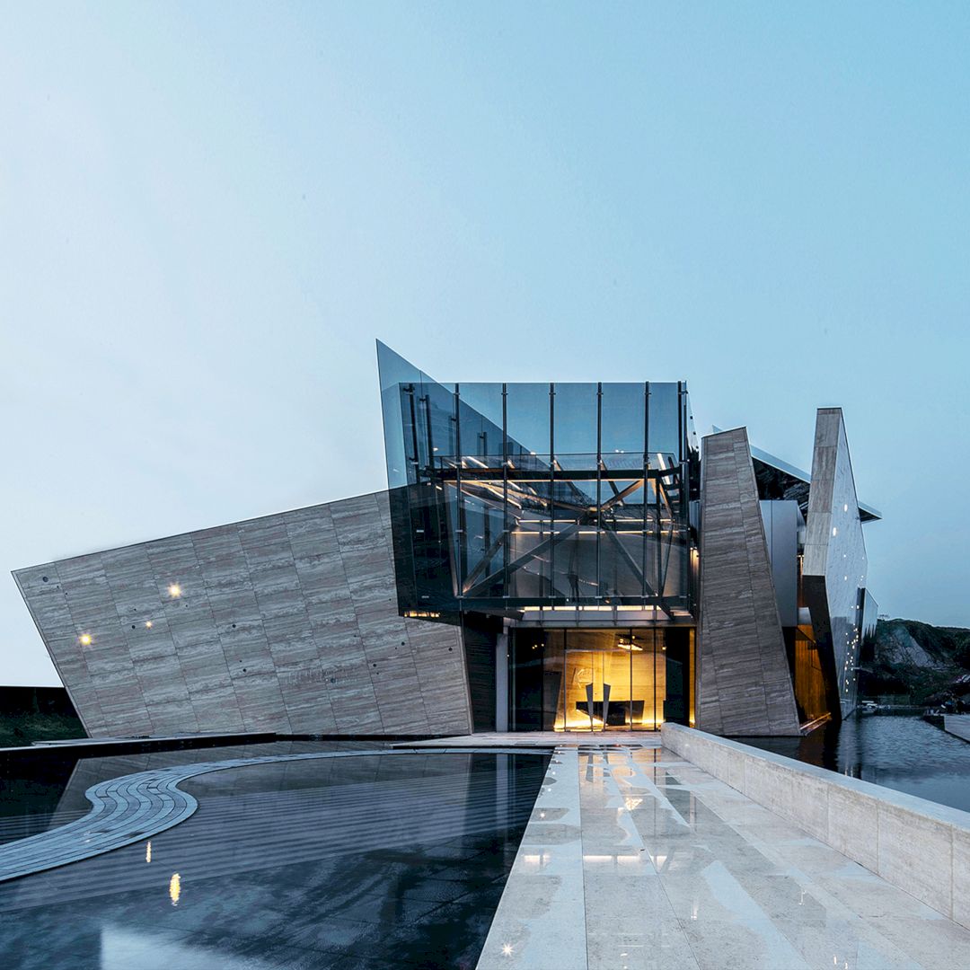
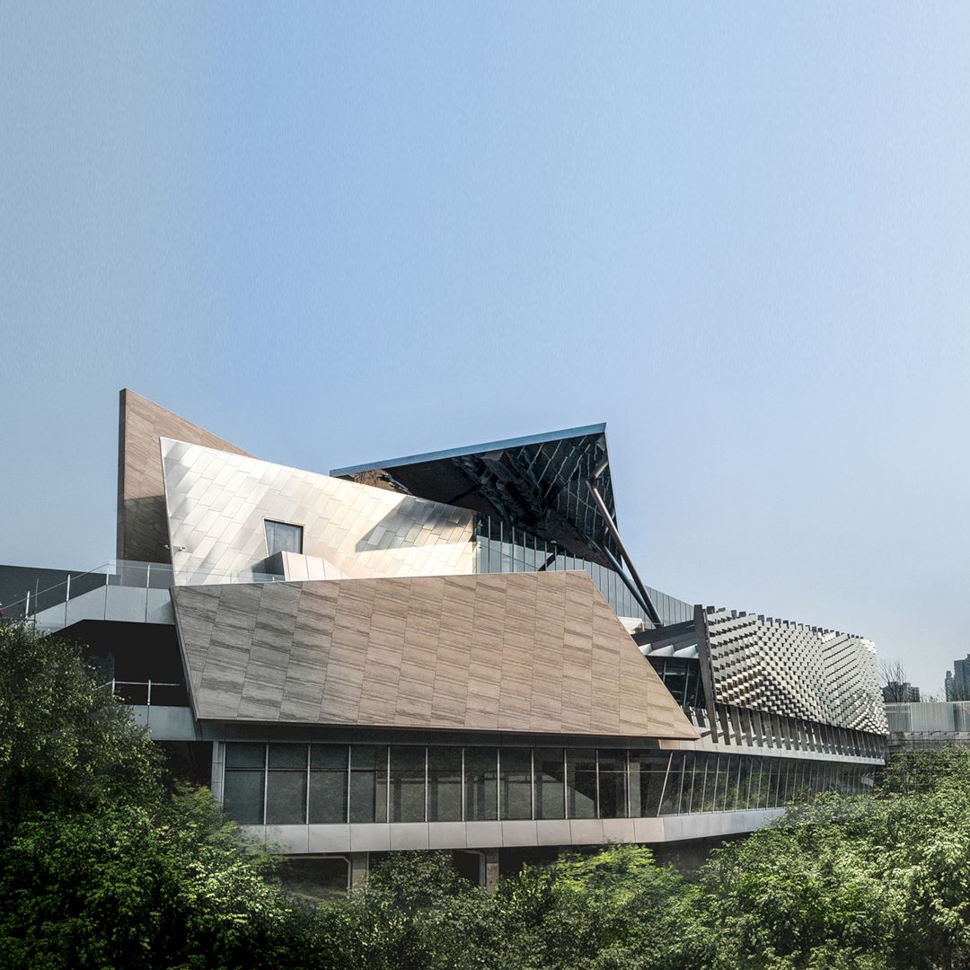
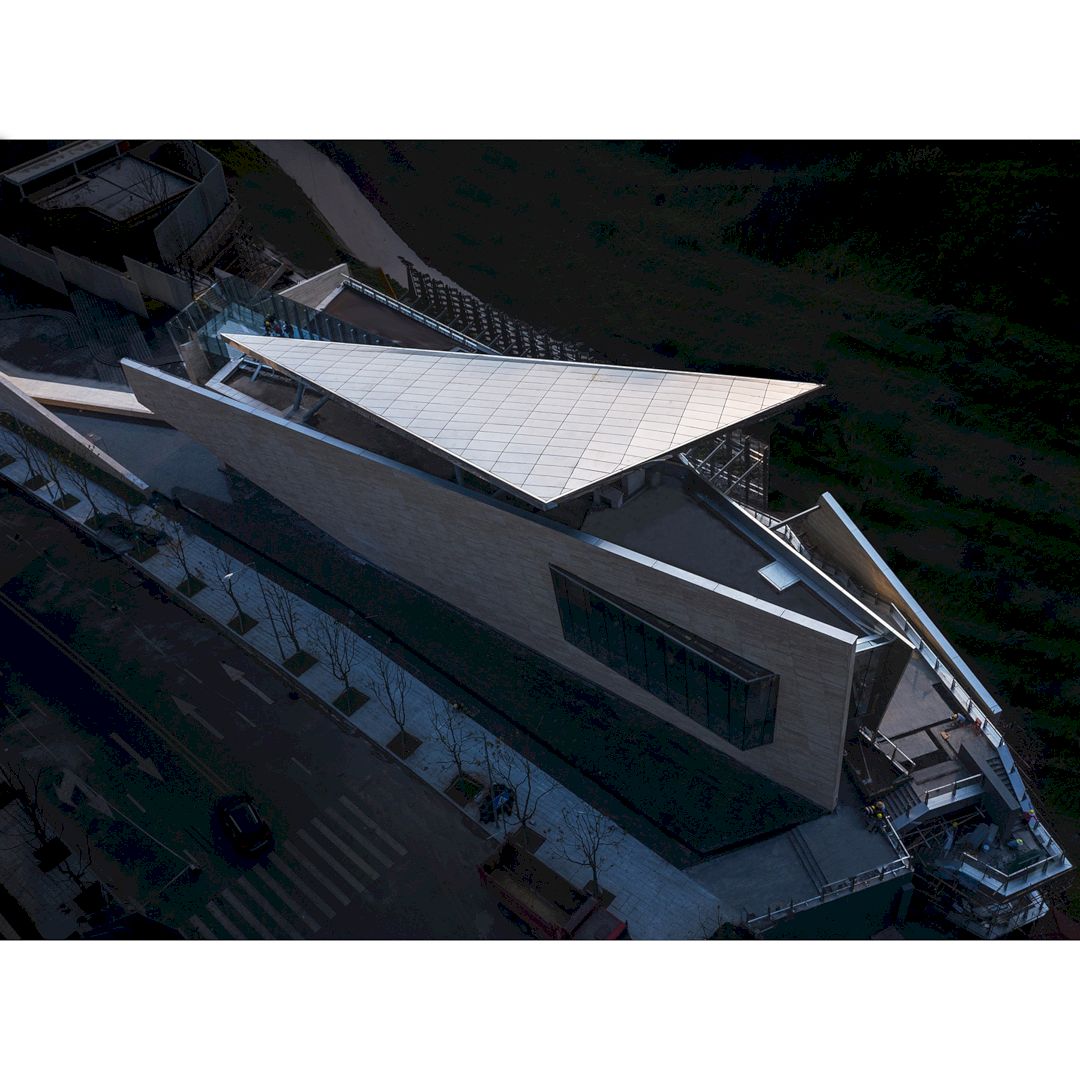
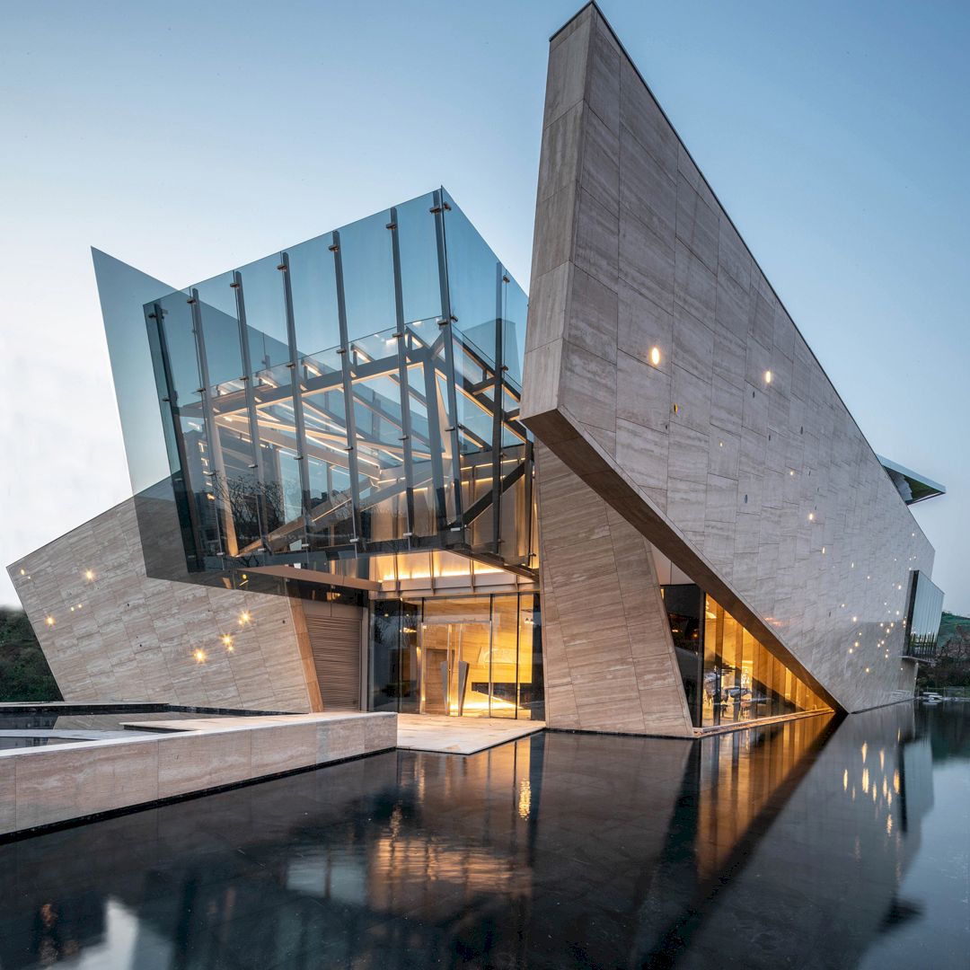
Deconstruction techniques to break through the traditional enclosure mode are used by the designer for this sales office. The design of Shard-The Power of Inner Dynamics is inspired by the trend of natural mountains and rocks, as well as their shapes.
The result of this project is a flowing open space, making the building a city’s artwork to create a relationship between space, art, and people. The different components of this building are seen as composing and connecting the integral structure while the horizon of disconnection is exposed to link some significant places to the city.
Started in October 2019, this sales office building is designed by Qun Wen, a startup from China.
2. Yaoyao Restaurant by Yan Junjie
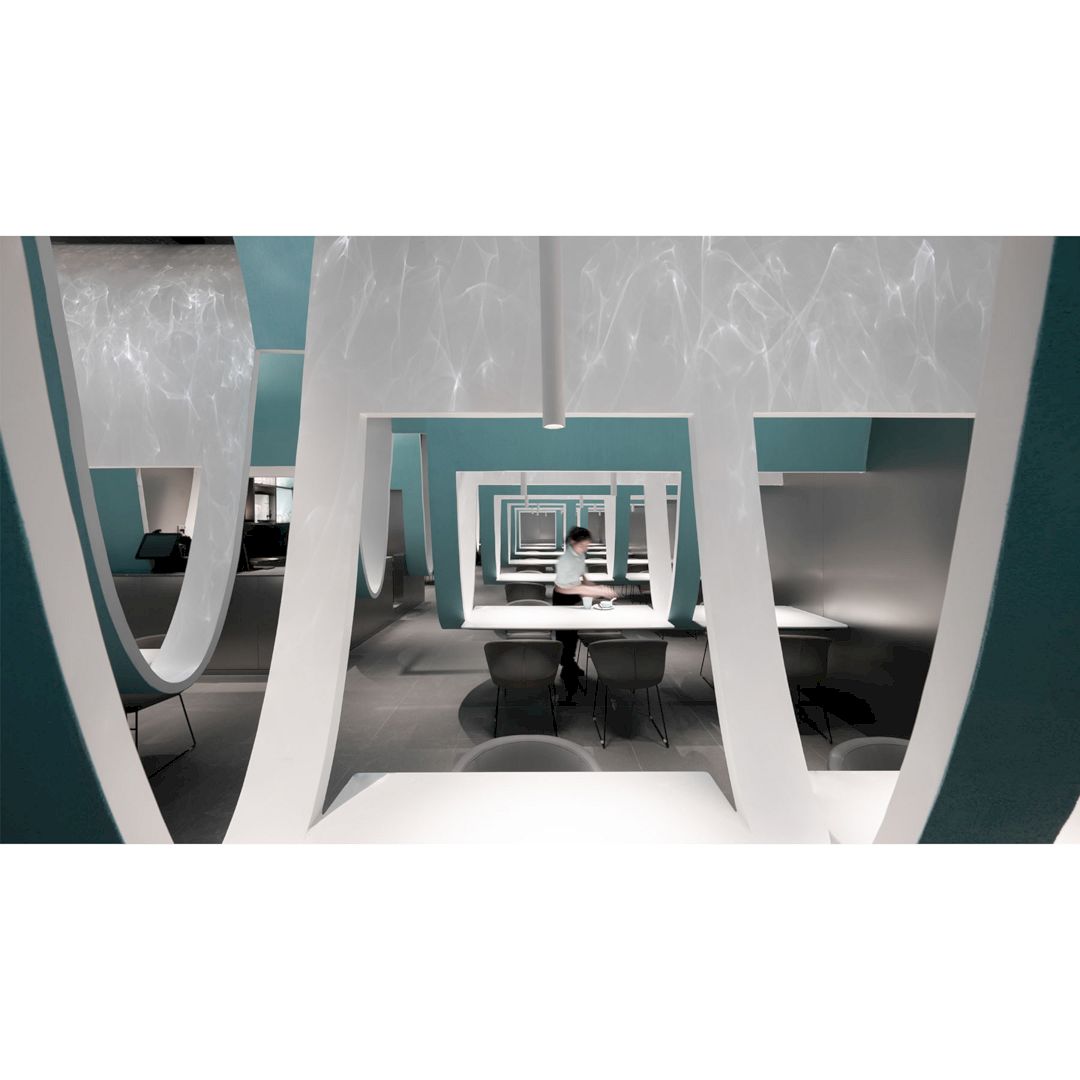
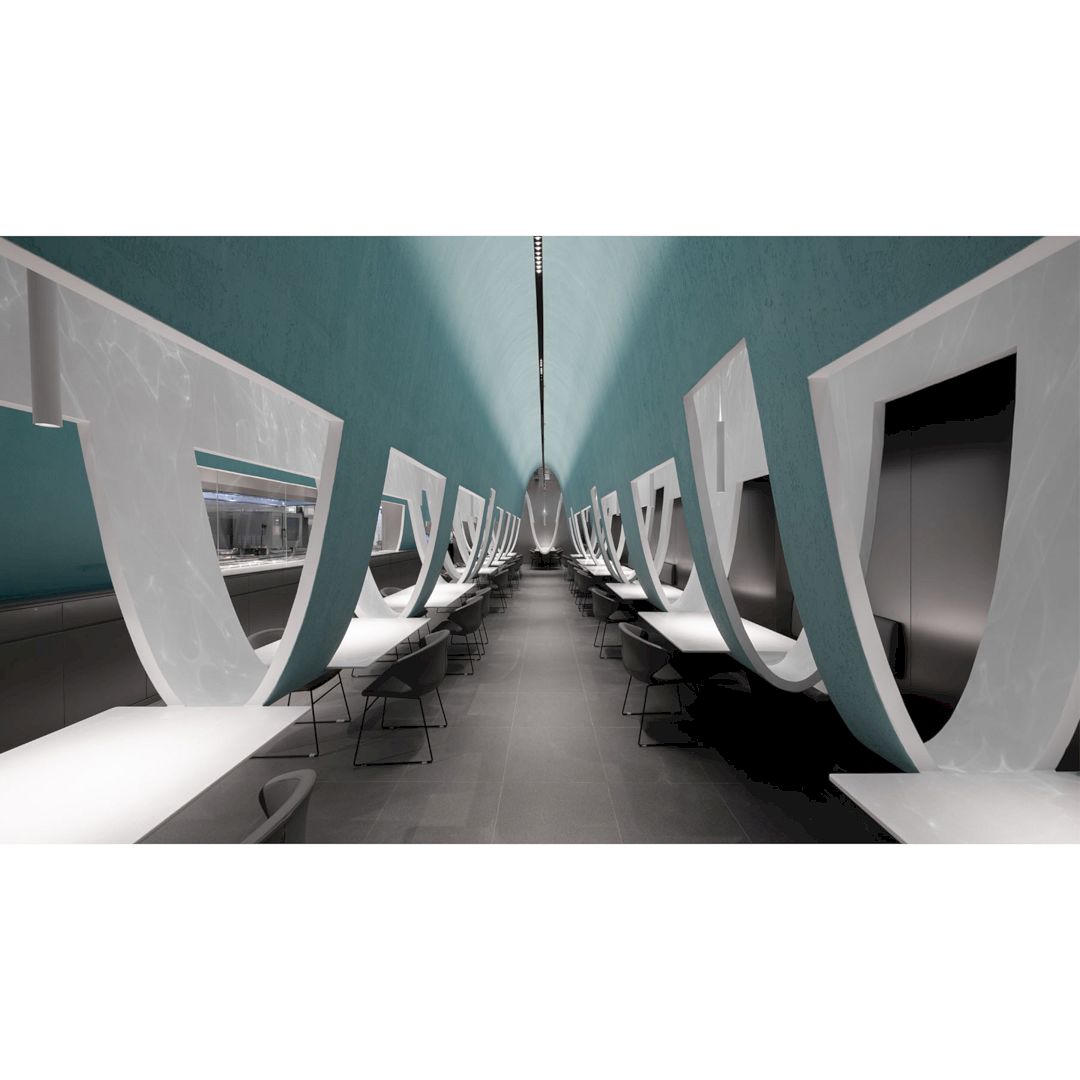
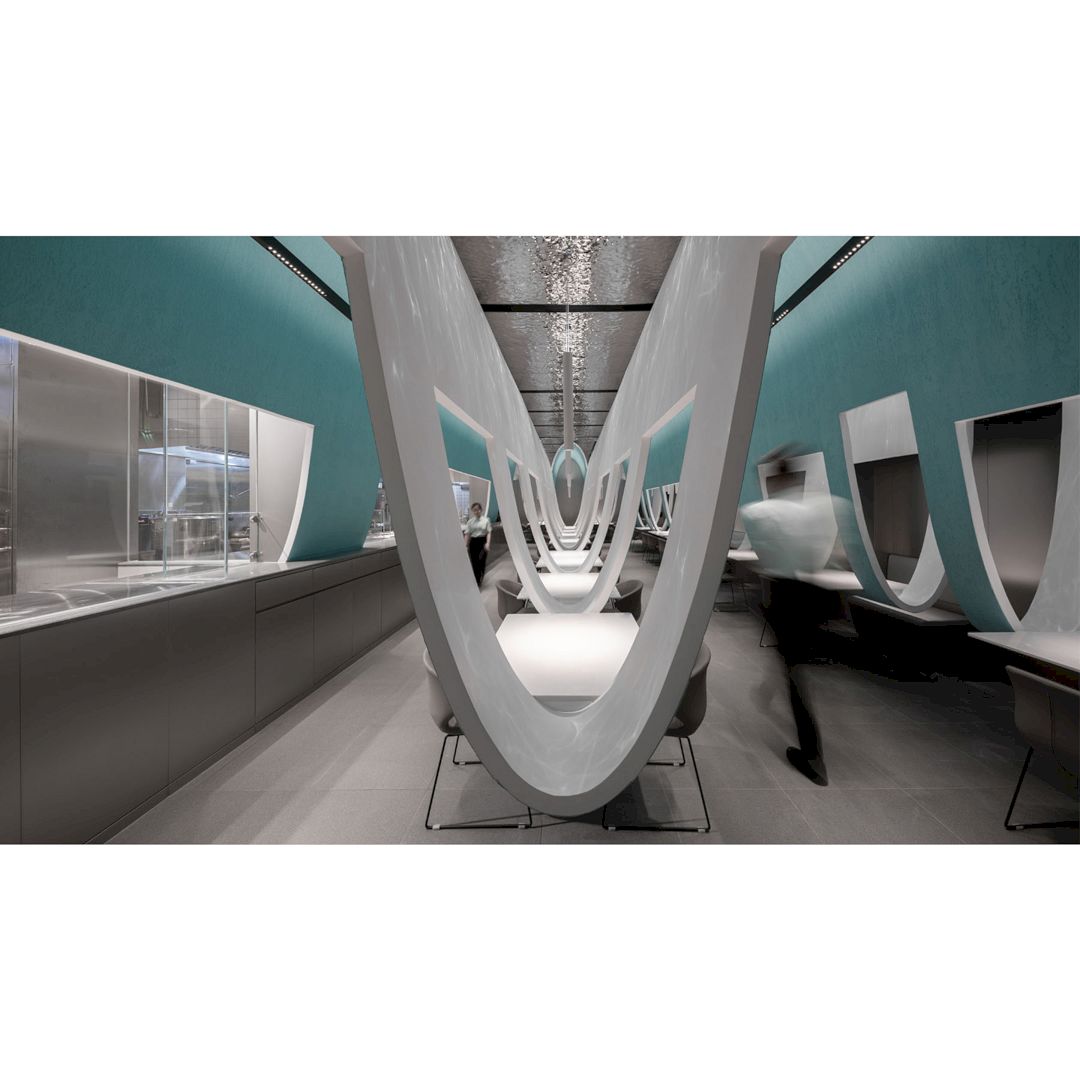
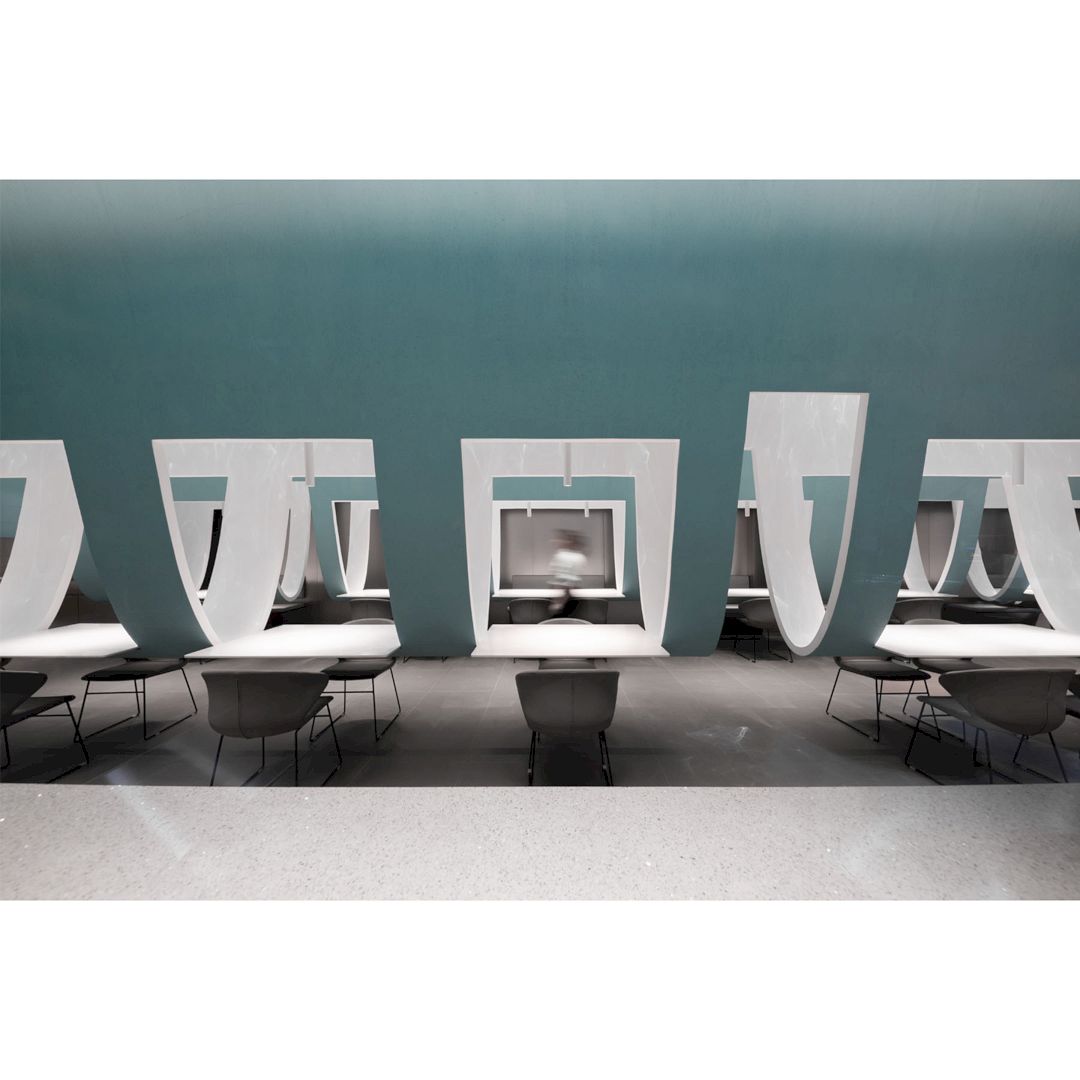
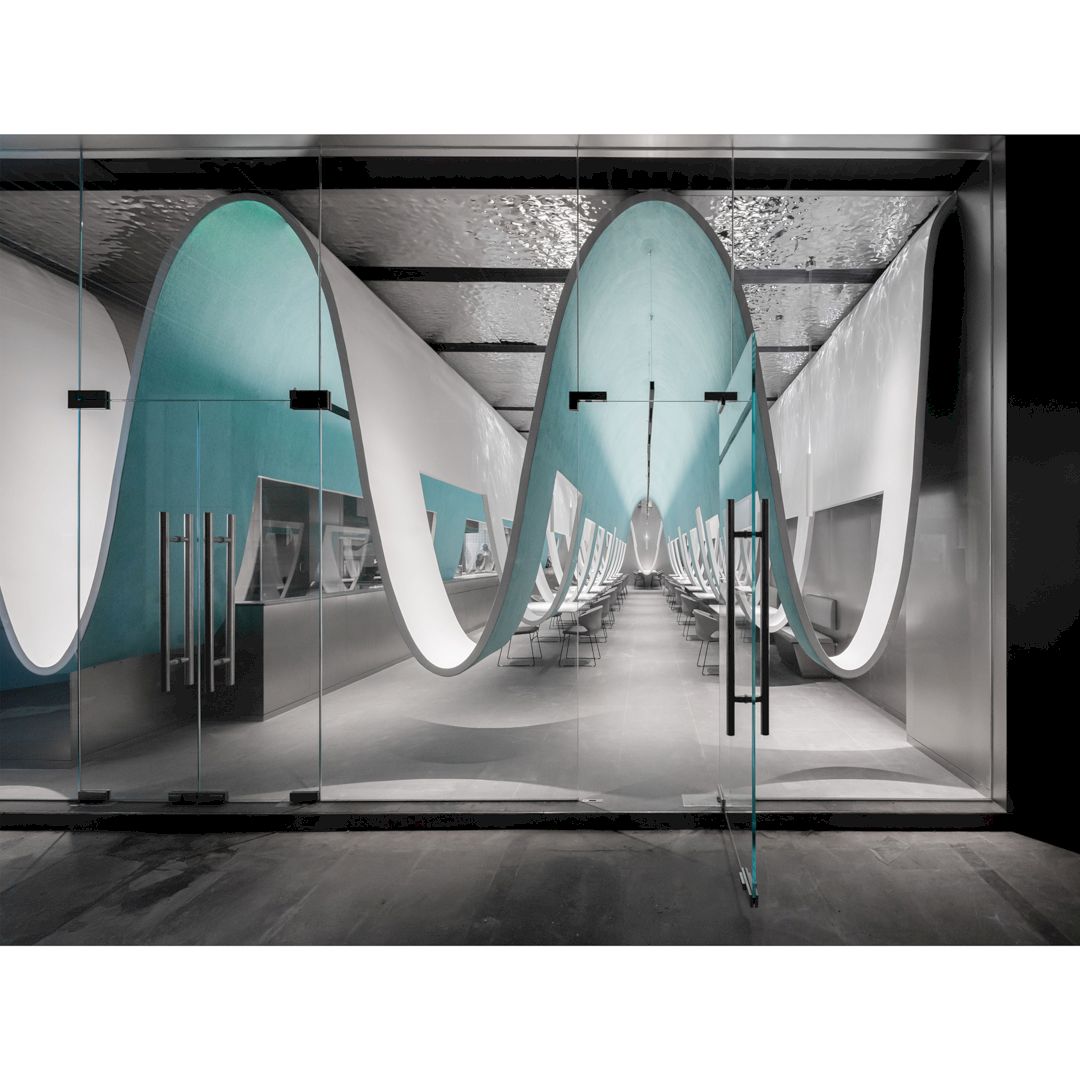
The concept of this restaurant challenges a traditional restaurant space of distance between its tables. Yaoyao Restaurant tries to create a unified space of separation and continuity inside, delivering a multi-dimensional dining space with the characteristics of “art form” and “spatial function ”
The landscape of people eating, drinking, and laughing is formed by the high density of tables, and the curve structure which creates the separation between two tables comes down from the ceiling. This structure looks like a big fishing net covering the whole space of the restaurant.
Completed in Shenzhen in January 2020, this restaurant is designed by Yan Junjie from China.
3. Zhangtai Haitang Bay Sales Center by Tao Huang and Zhihong Li
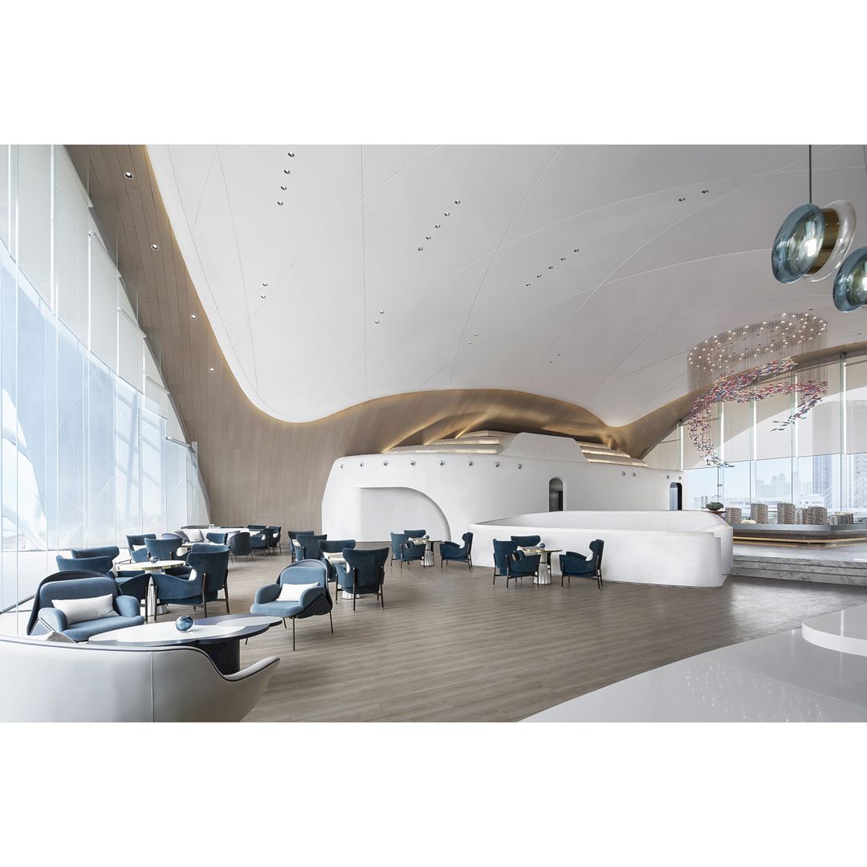
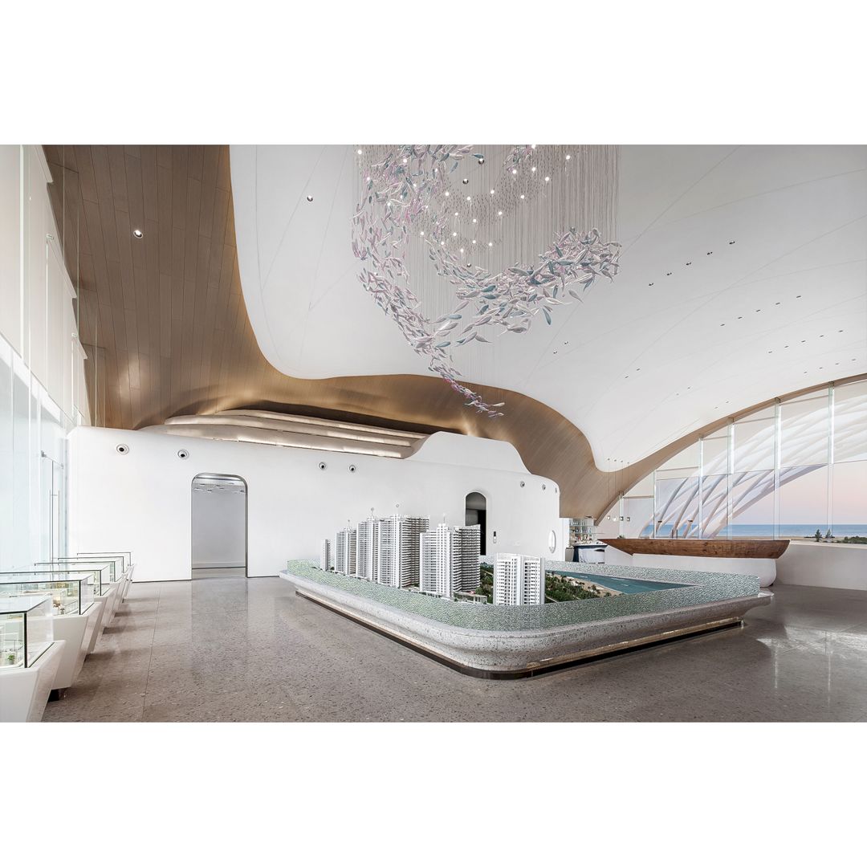
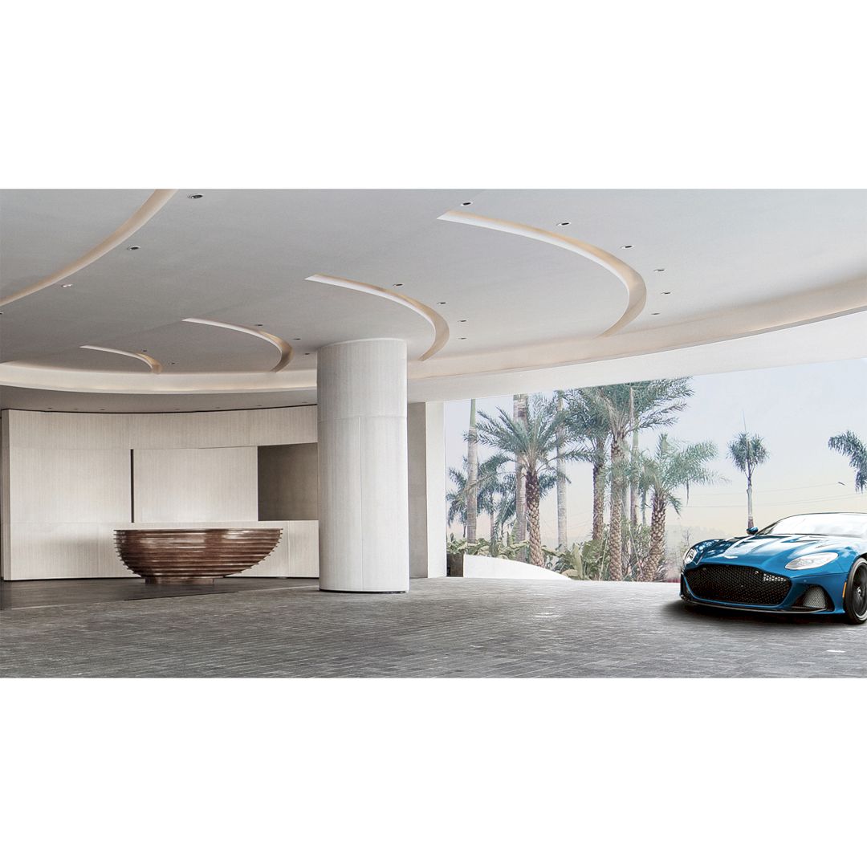
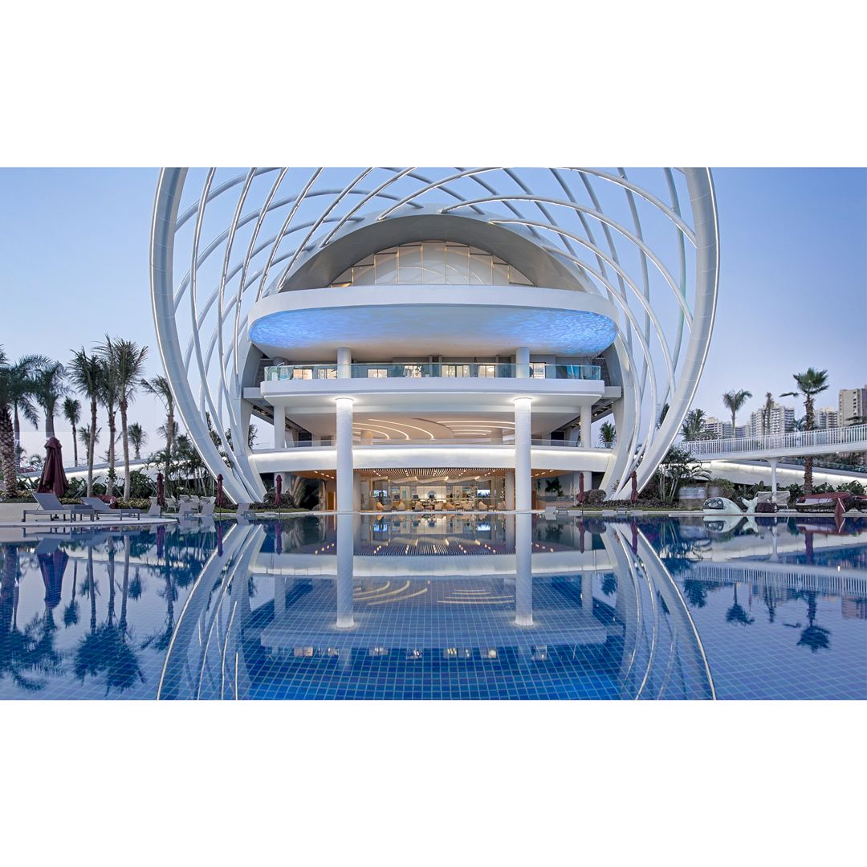
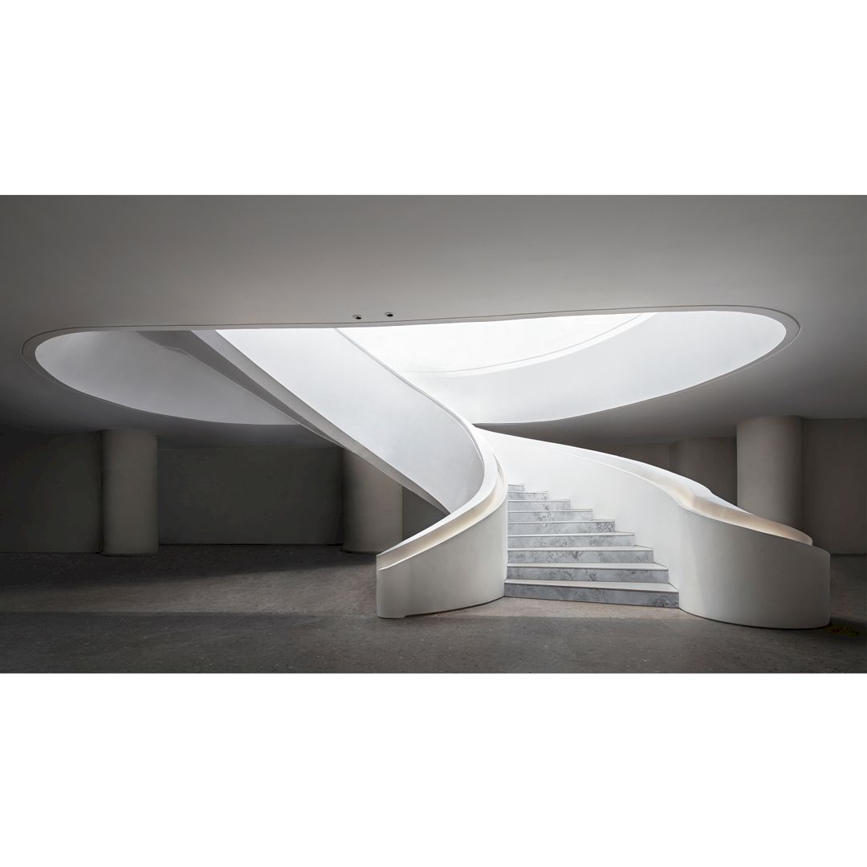
The concept of a real estate sales center is redefined and the business culture is also reshaped in this project. The interior design of Zhangtai Haitang Bay Sales Center is far from the conventional impression of the sales center. It has no more stereotypical commercial features but a vivid, situational and artistic scene.
The boundaries between architecture, art, and culture are blurred in this project, making the building space closer to nature and also empowering the venue to convey strong emotions. The building is designed using different materials while the large area offers a huge visual impact to all visitors.
This awesome sales center building is designed by Tao Huang and Zhihong Li, the founder of 31 Design.
4. Euphoria Retreat Spa Lighting Design by Anna Sbokou and Katerina Plota
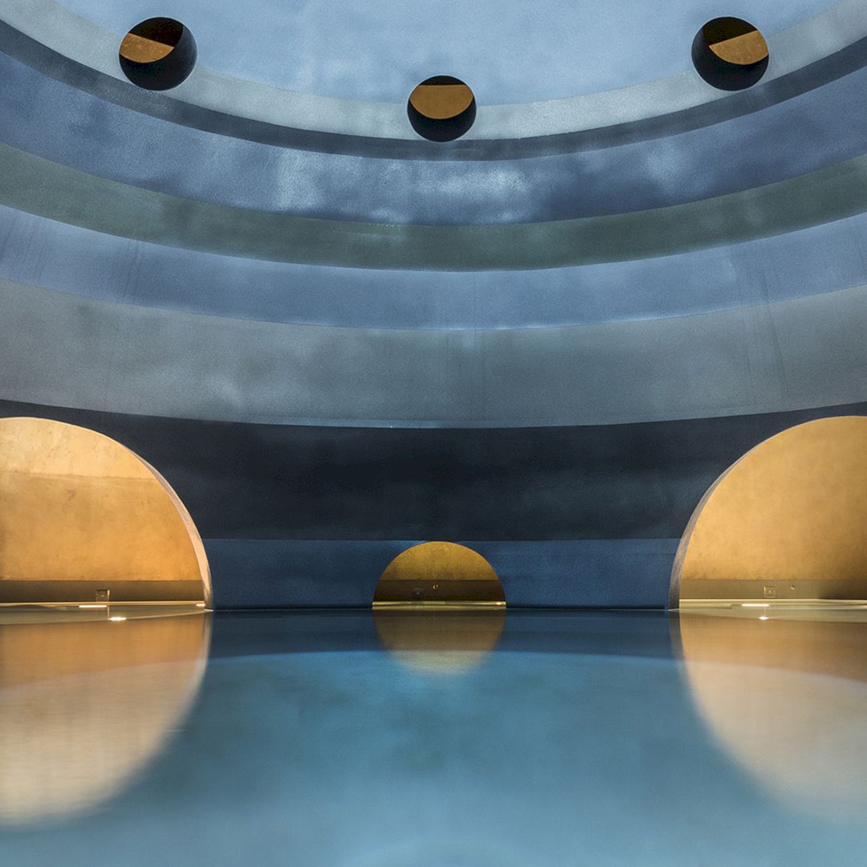
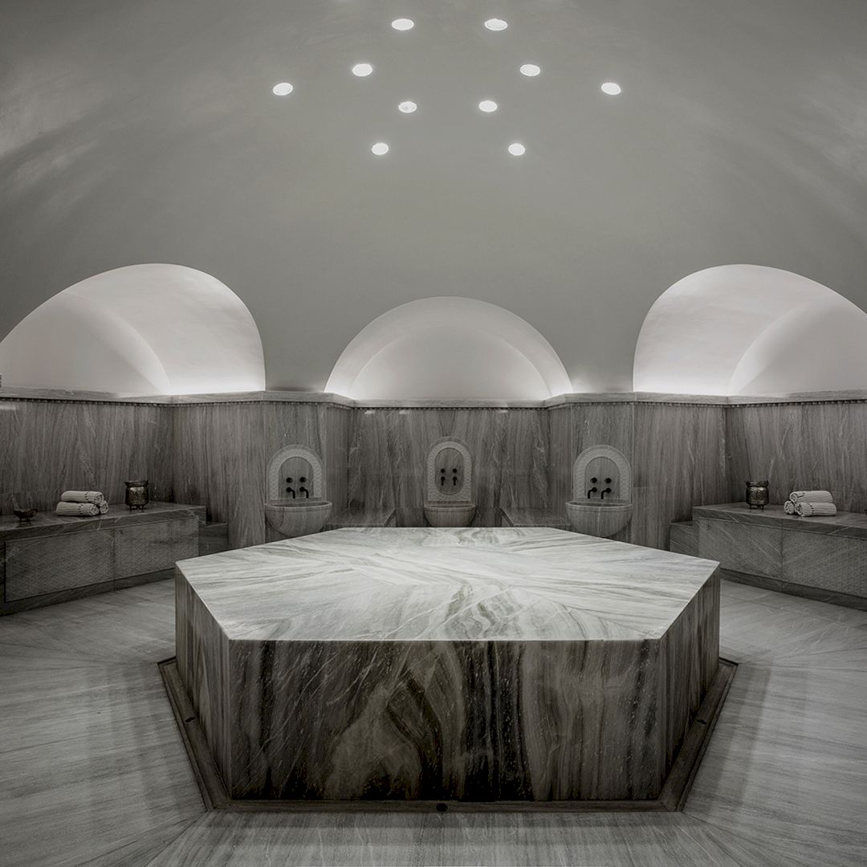
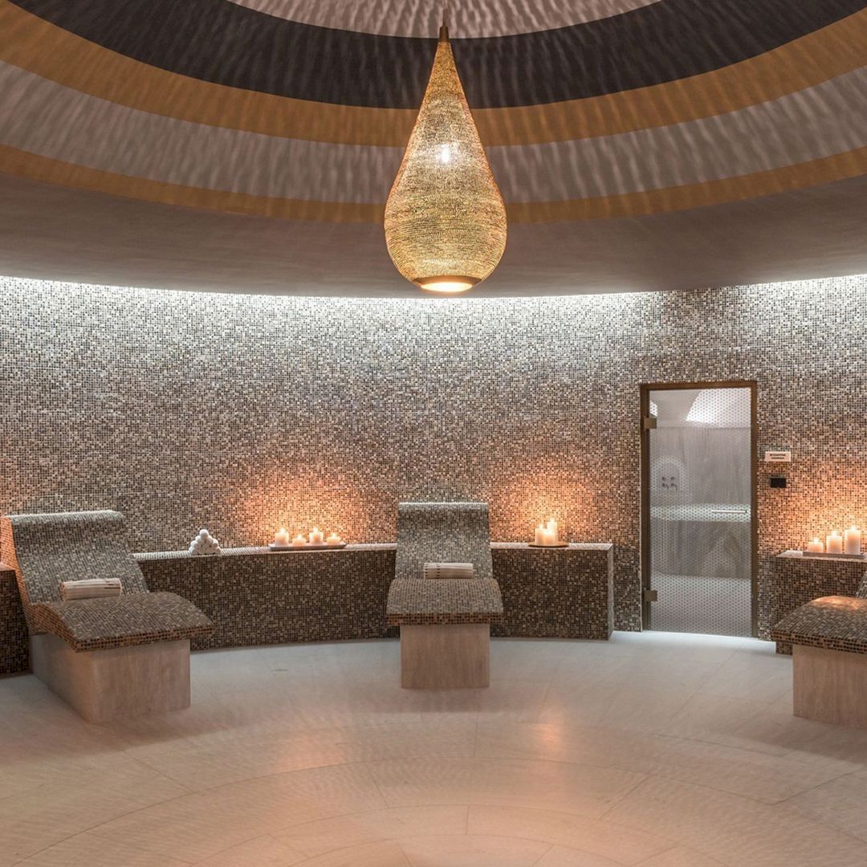
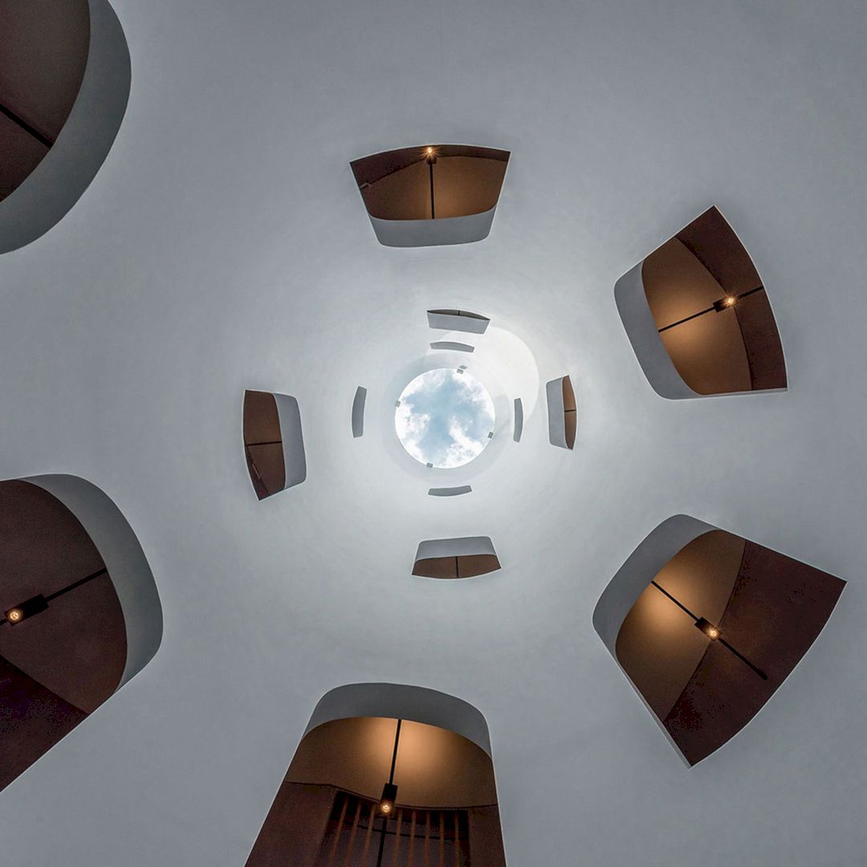
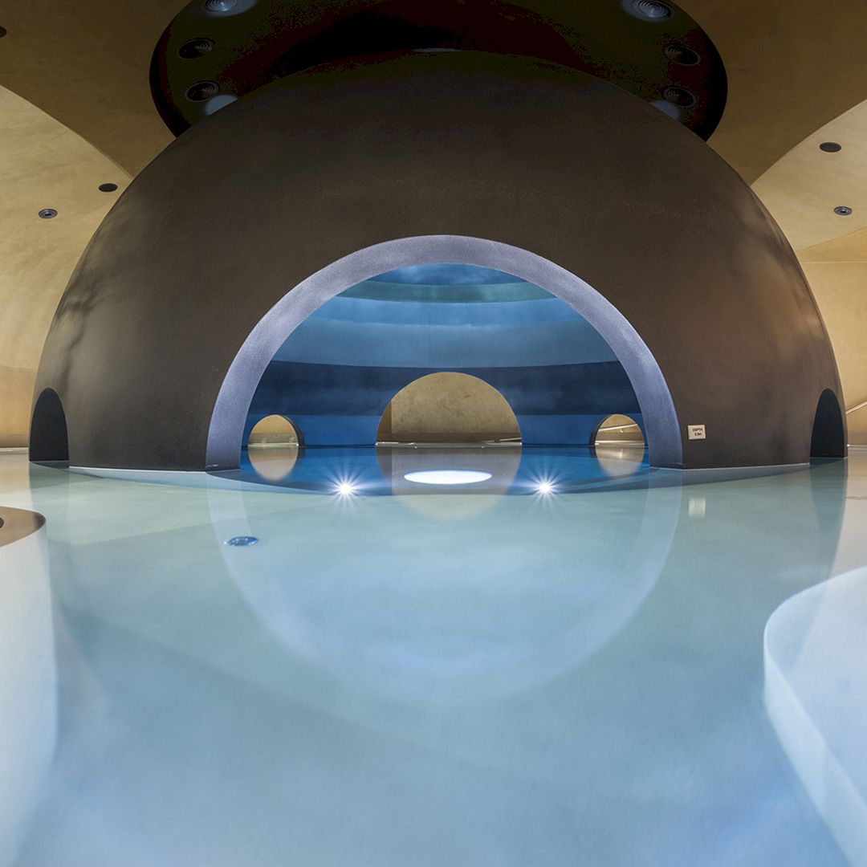
Located in Mystras, Euphoria Retreat Spa Lighting Design is a four-storey building with a design that delivers a peaceful and subversive atmosphere through its design. Immersive sensory experiences inside come from the choreographed transition of spaces with temperature, sound, light, textures, and humidity.
Each space has unique lighting that contributes to the crescendo of the ultimate relaxation experience. Custom luminaires are also designed to imitate daylight conditions, enhance the immersive architecture, and harmonize the transitions through spaces.
This spa lighting design is an awesome project by Anna Sbokou and Katerina Plota for Aslight.
5. Bayfront Pavilion Public Event Space by Thomas Schroepfer – AAL
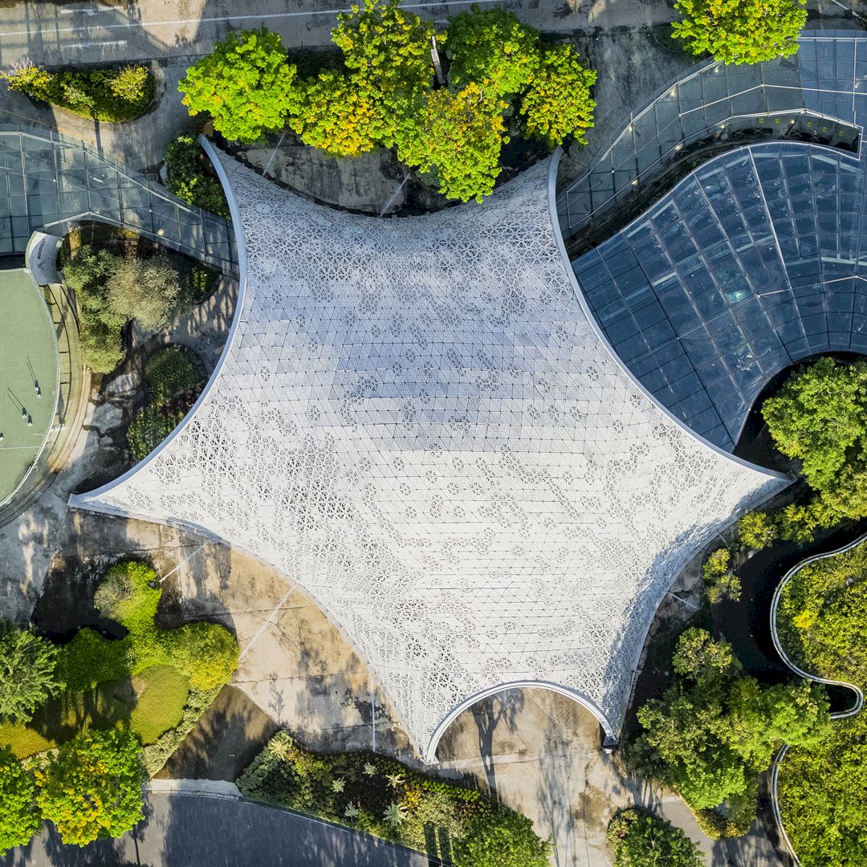
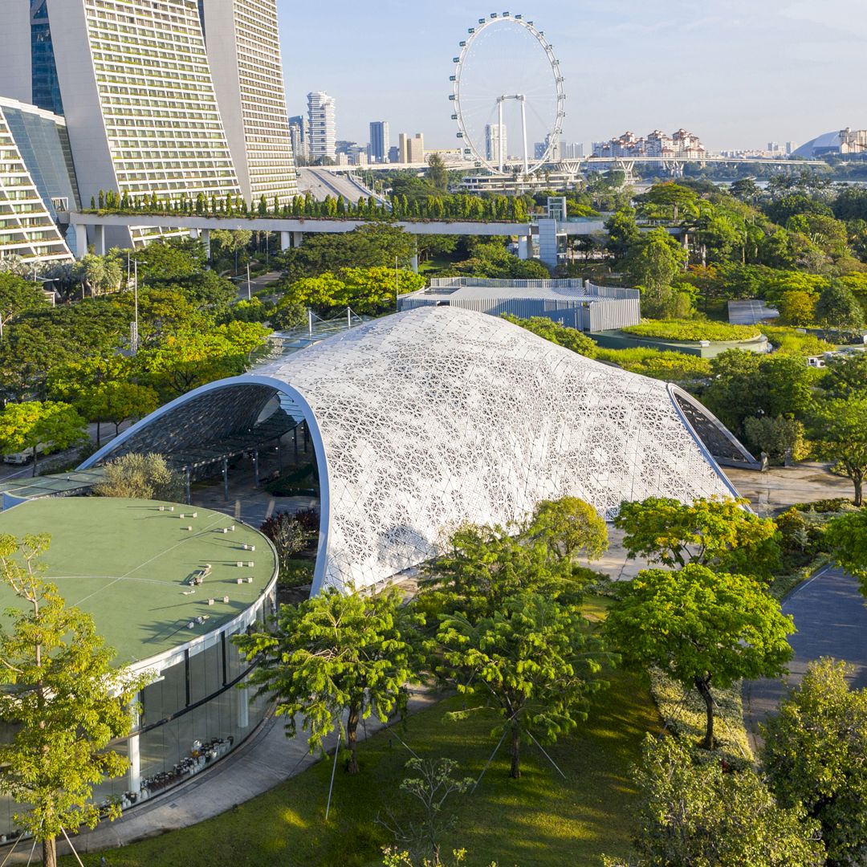
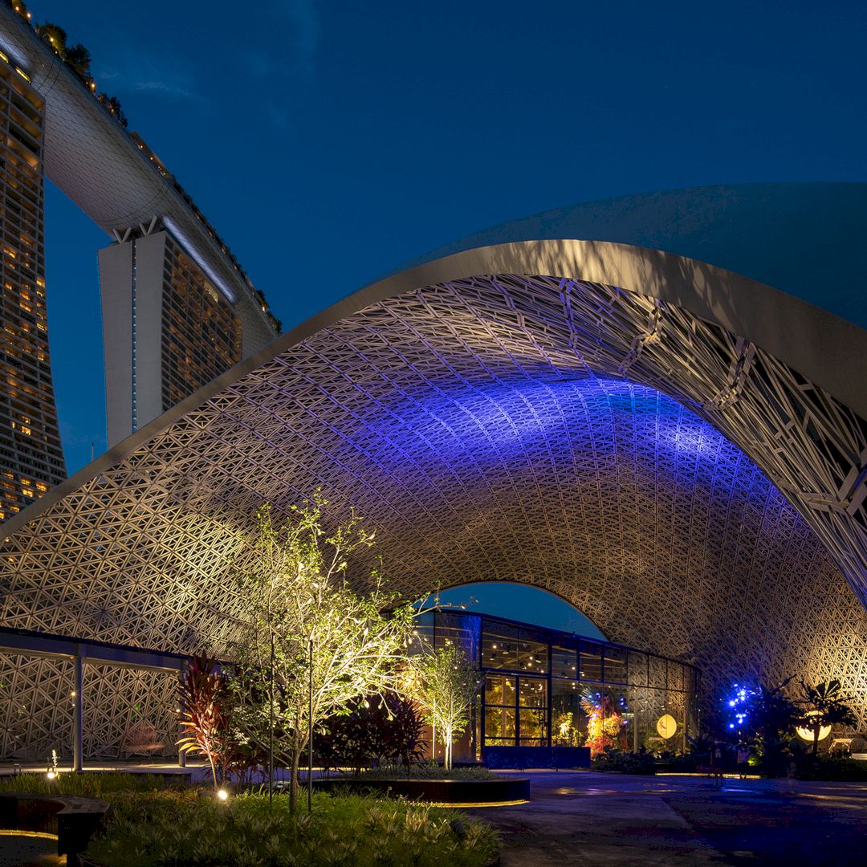
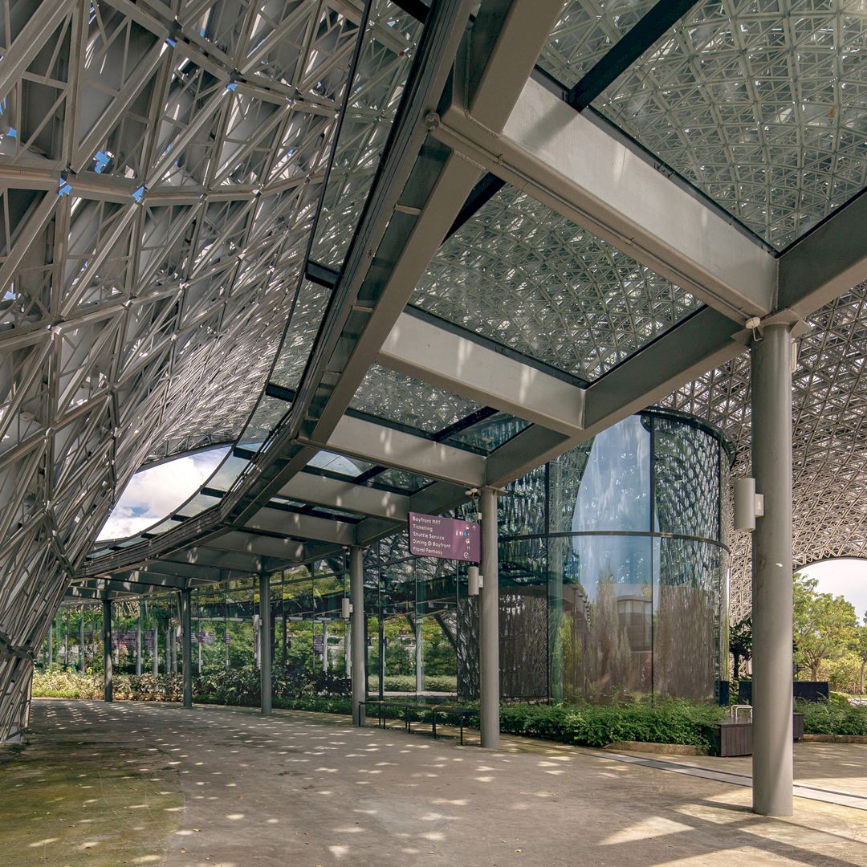
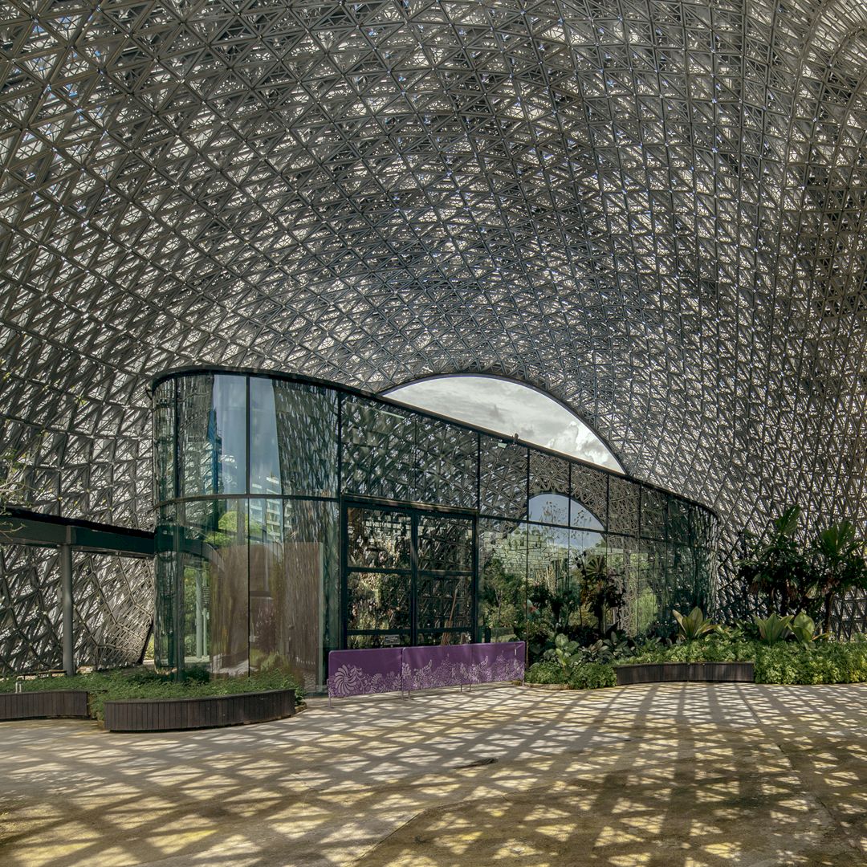
The environmentally comfortable and visually beautiful experience of walking under the foliage of lush tropical trees is the main inspiration for Bayfront Pavilion Public Event Space. The idea is translated into a design with a clear mathematical logic while the material used is also optimized to complete the idea.
Known as The Future of Us Pavilion, this project follows the tradition of architectural structures. These structures evoke a dialogue with nature by blending an intricate form. This form is made of perforated skin fluidly with the adjacent environments.
Completed for its current purpose in 2019, this public event space is an amazing project by Thomas Schroepfer. He is a Professor of Architecture and Sustainable Design at the Singapore University of Technology and Design.
6. MOME Campus by 3h Architects Ltd.
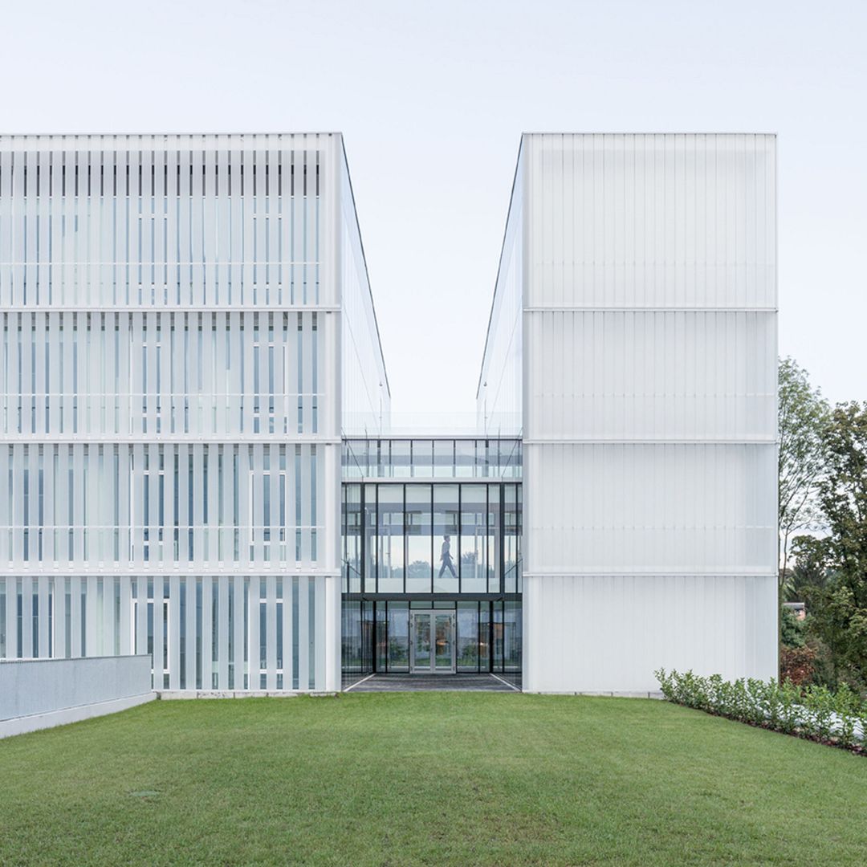
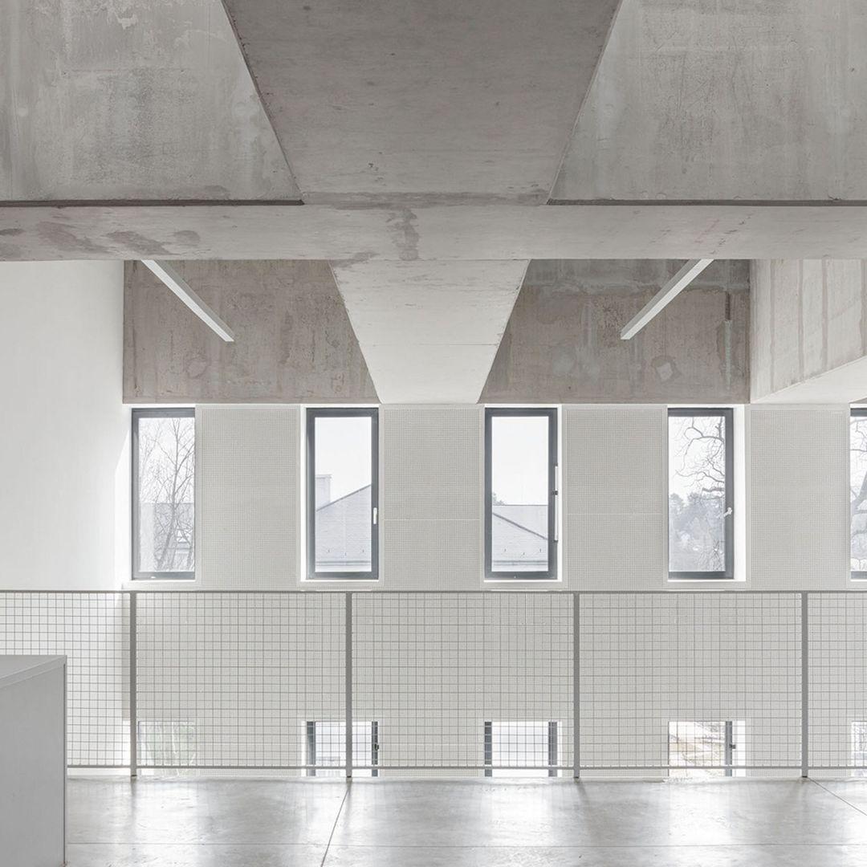
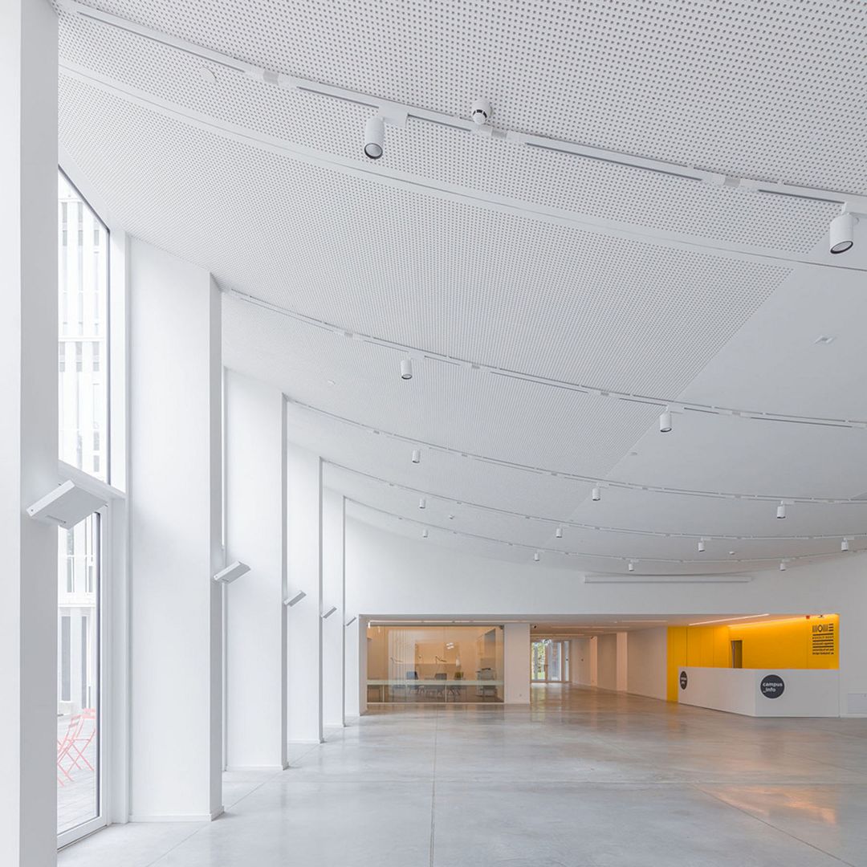
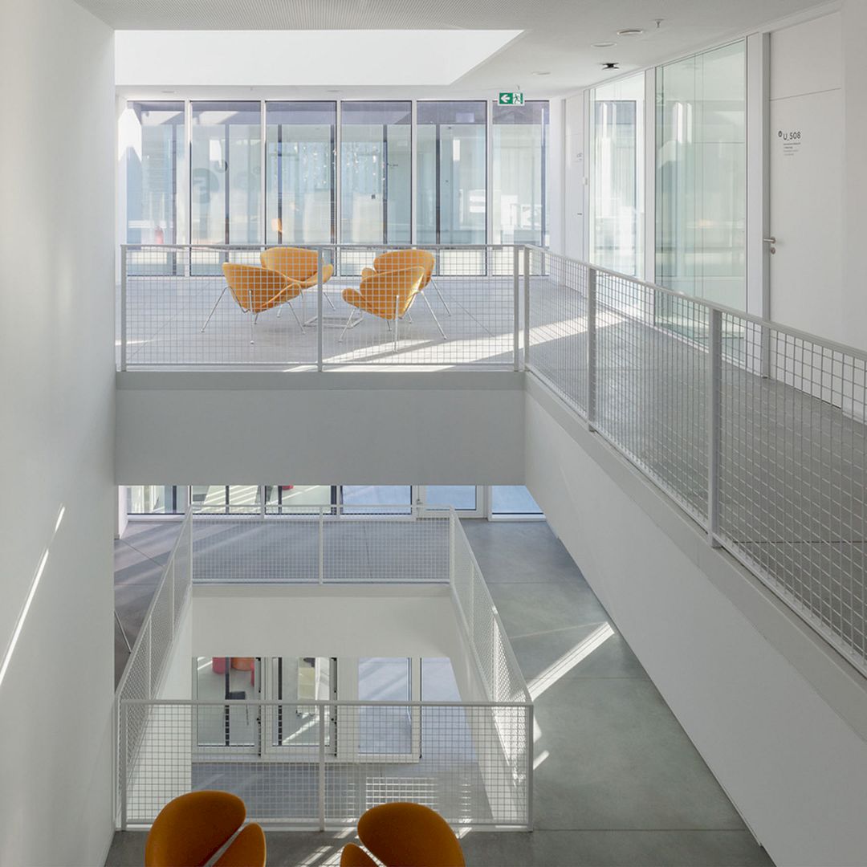
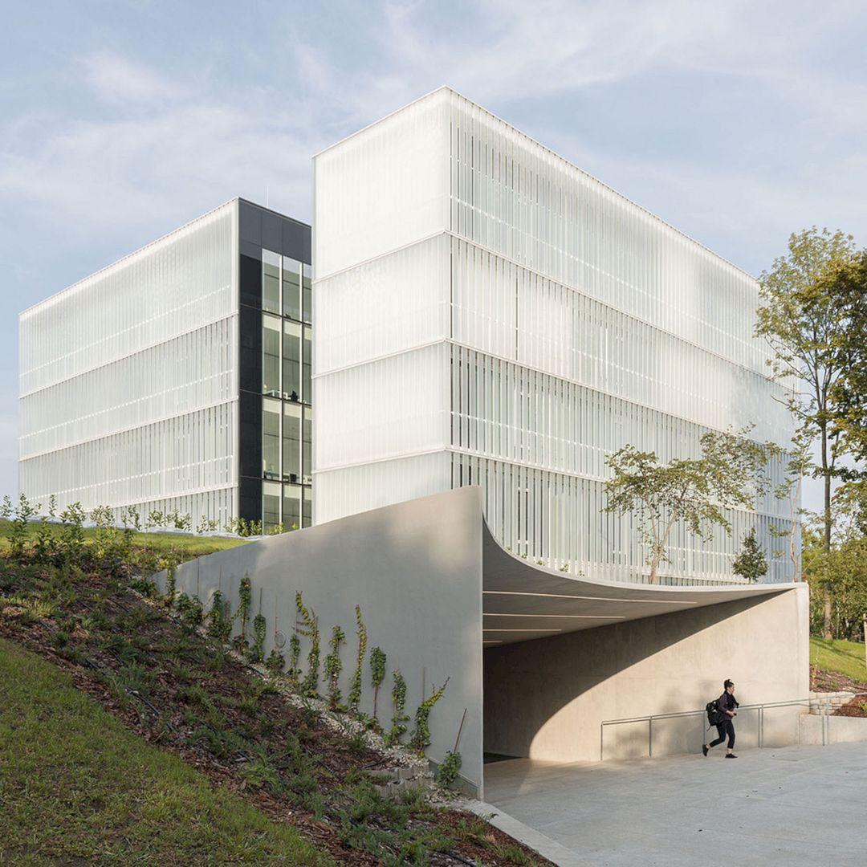
The inspiration for MOME Campus comes from the person the university is named after, Laszlo Moholy-Nagy. He was someone with an innovative, creative nature pushing artistic and technical boundaries. Behind the design, the fuel is to commemorate his oeuvres and significance, including summoning a space to be the hotbed of contemporary artistic creation.
It is a new campus building for the manifestation of the university’s advanced economic and educational model. The architectural design can provide distinctive spatial solutions in each of the three key buildings of the university while the new visual image for the university can be seen from the interior.
This new campus building is designed by 3h Architects Ltd, a design agency from Hungary.
7. Beauty Mansion White Public Facility by Hann Shyang Construction Co., Ltd.
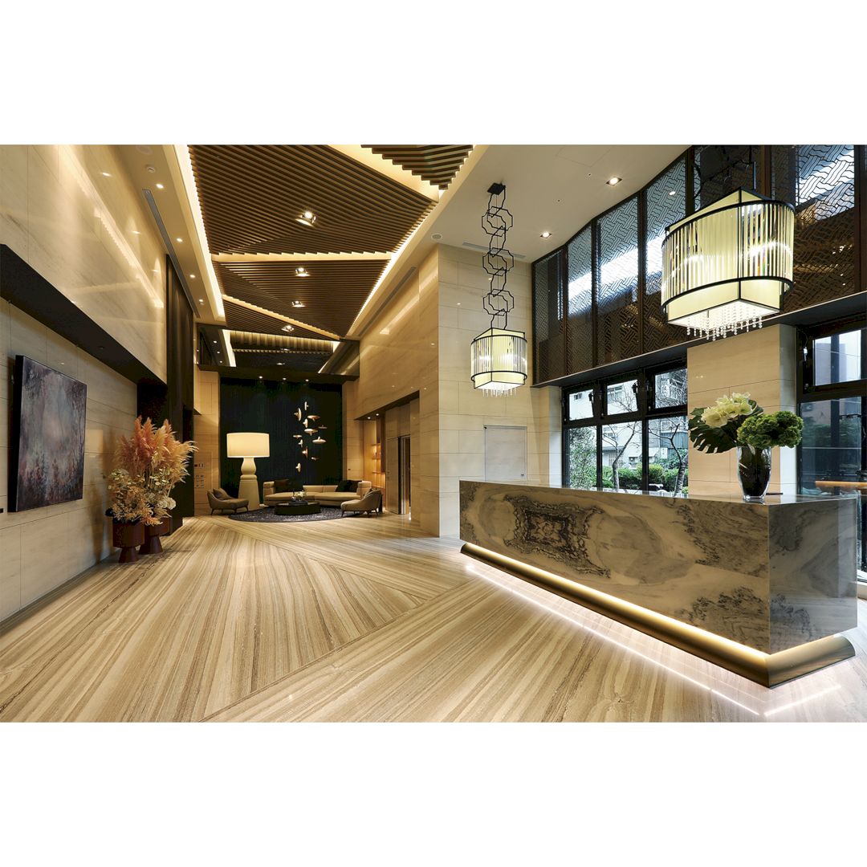
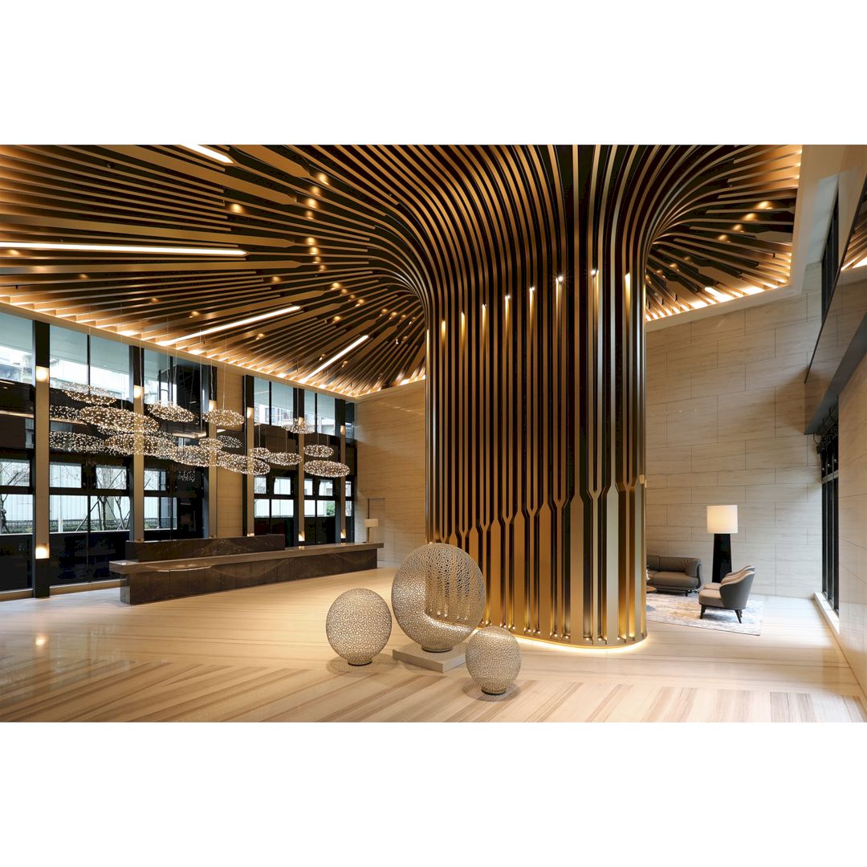
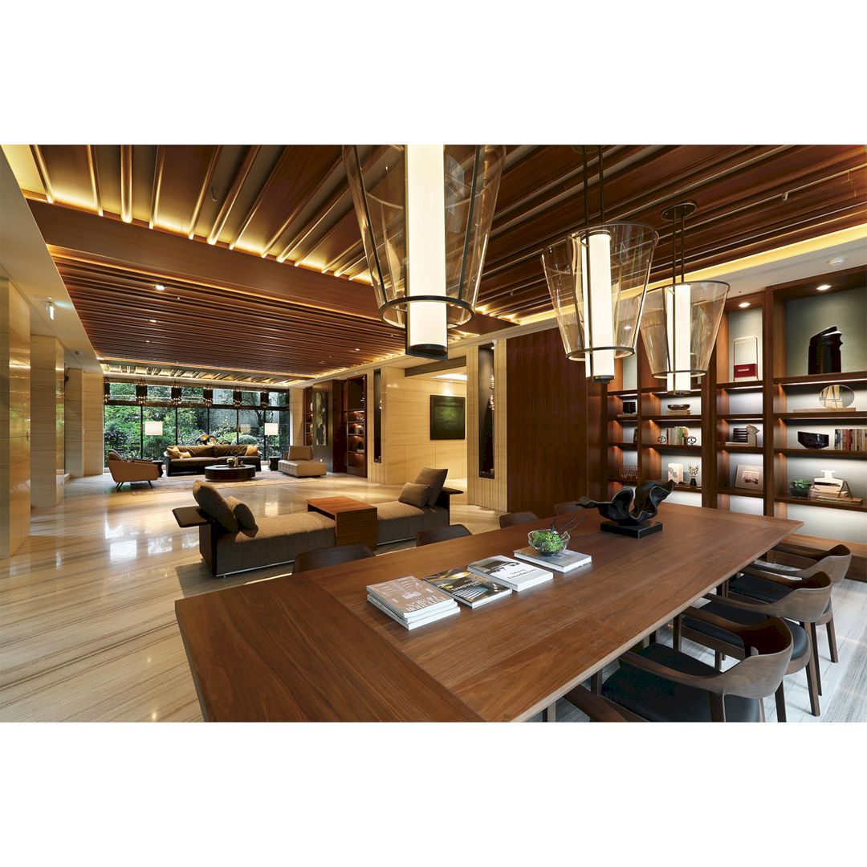
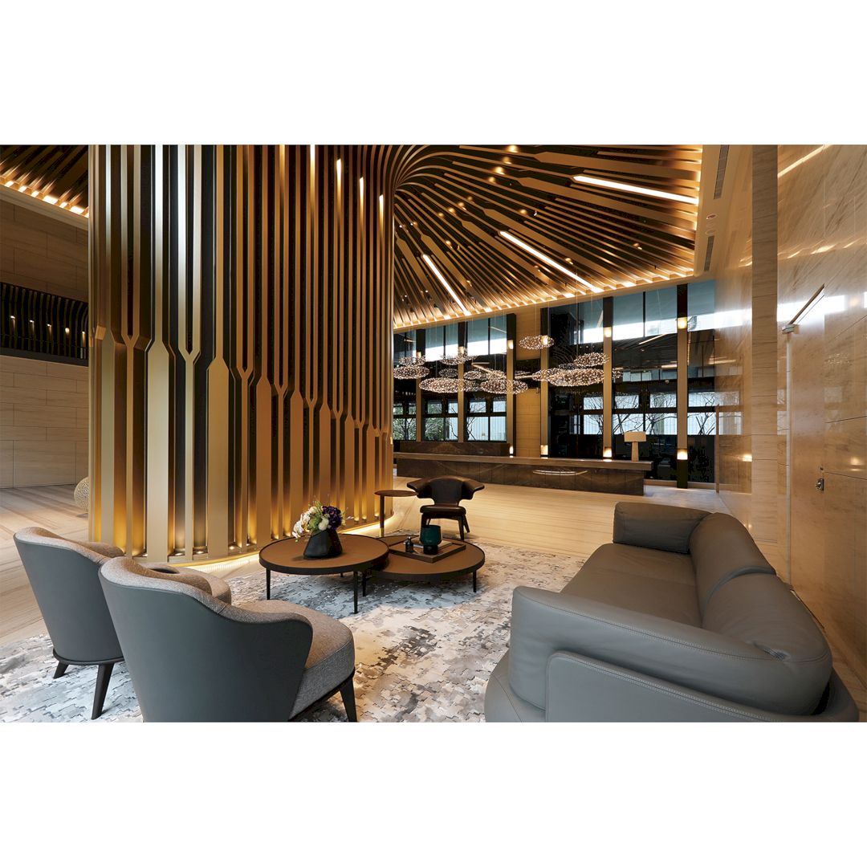
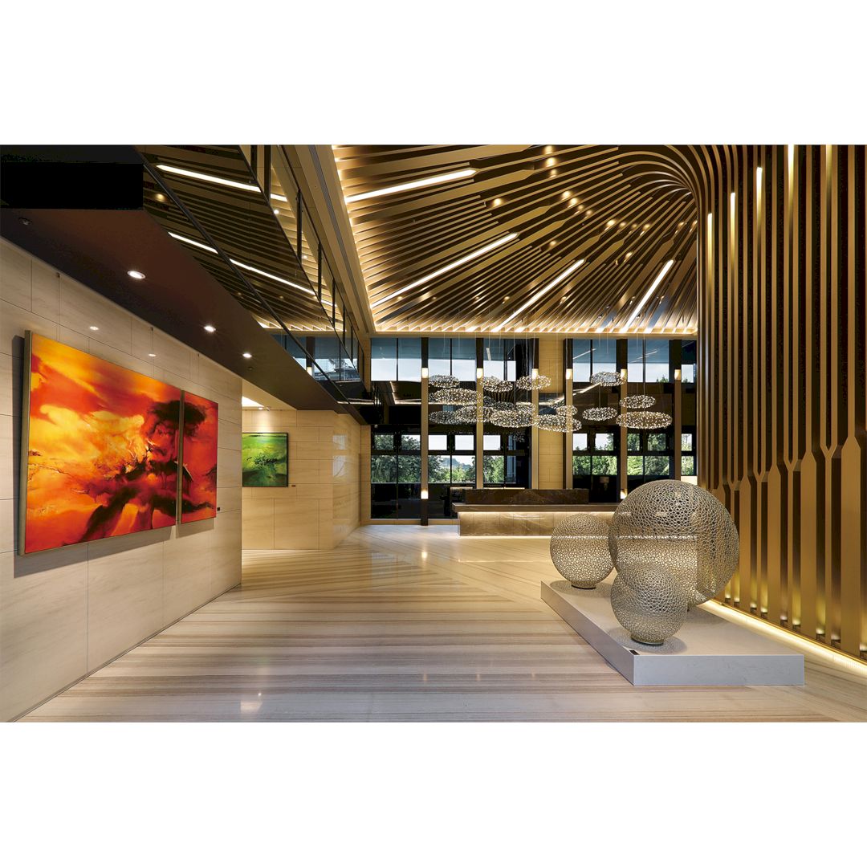
The visual of this project focuses on the awesome view of Bitan. Beauty Mansion White Public Facility is a public facility where Chinese Learning as the Fundamental Structure and Western Learning for Practical Use are combined for the mutual watch-out between the two generations.
This public facility also caters to the emotional communication between the seniors and the grandchildren in a family. There is an installation of an old tree at the ceiling of the lobby, symbolizing a link of households that share the building. With the image of waters and mountains, the tiles resemble beautiful crayons scribbling on a dried canvas.
Finished in May 2020 in New Taipei City, this awesome project is designed by Hann Shyang Construction Co., Ltd. from Taiwan.
Call for Submissions
You can register and submit your design here to join A’ Design Awards & Competition.
The deadline for regular submissions of this largest design competition in the world is September 30 and the results will be announced to the public on April 15. These results also will be posted on Futurist Architecture on April 15.
Please click here or here to learn more about this competition.
Discover more from Futurist Architecture
Subscribe to get the latest posts sent to your email.
