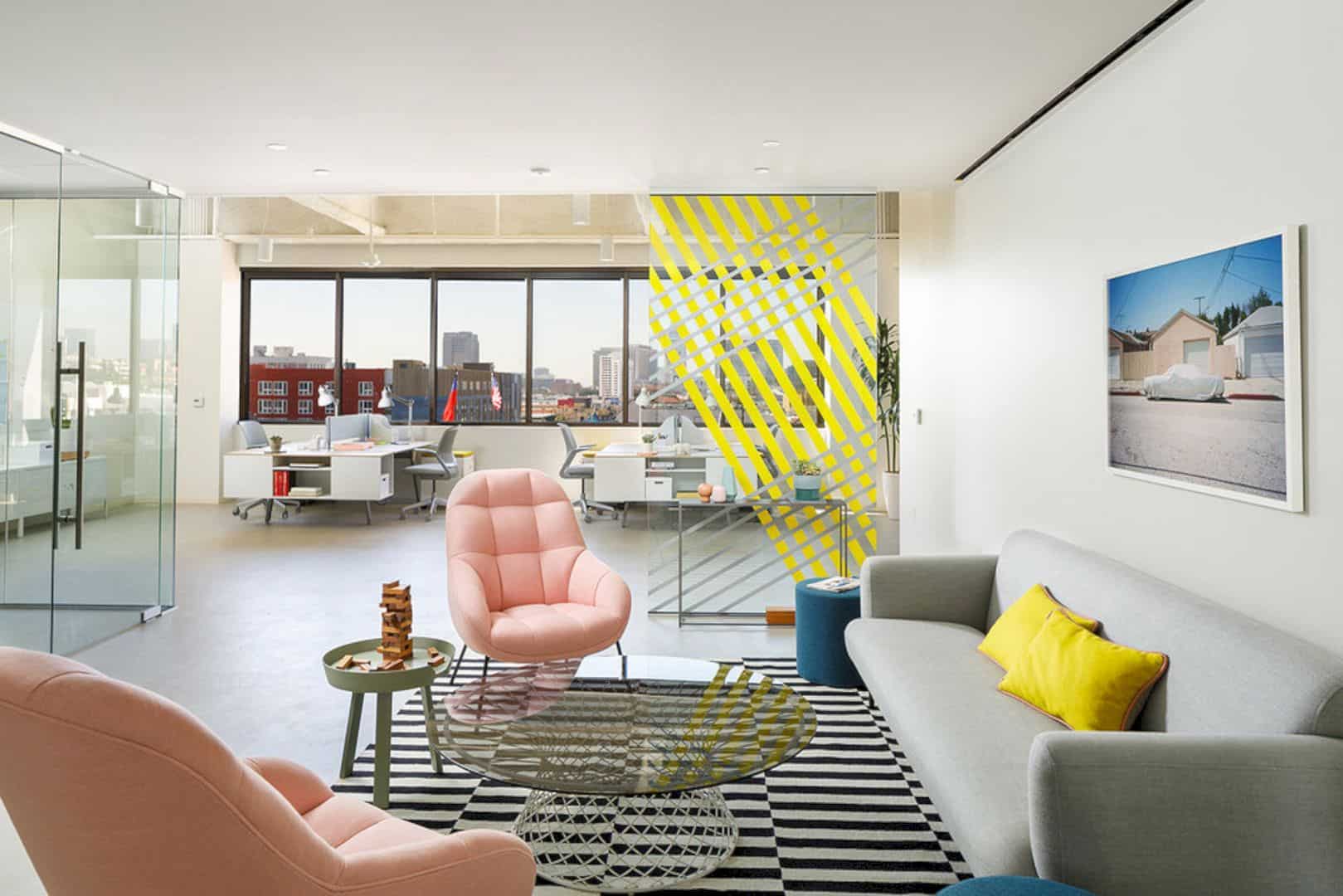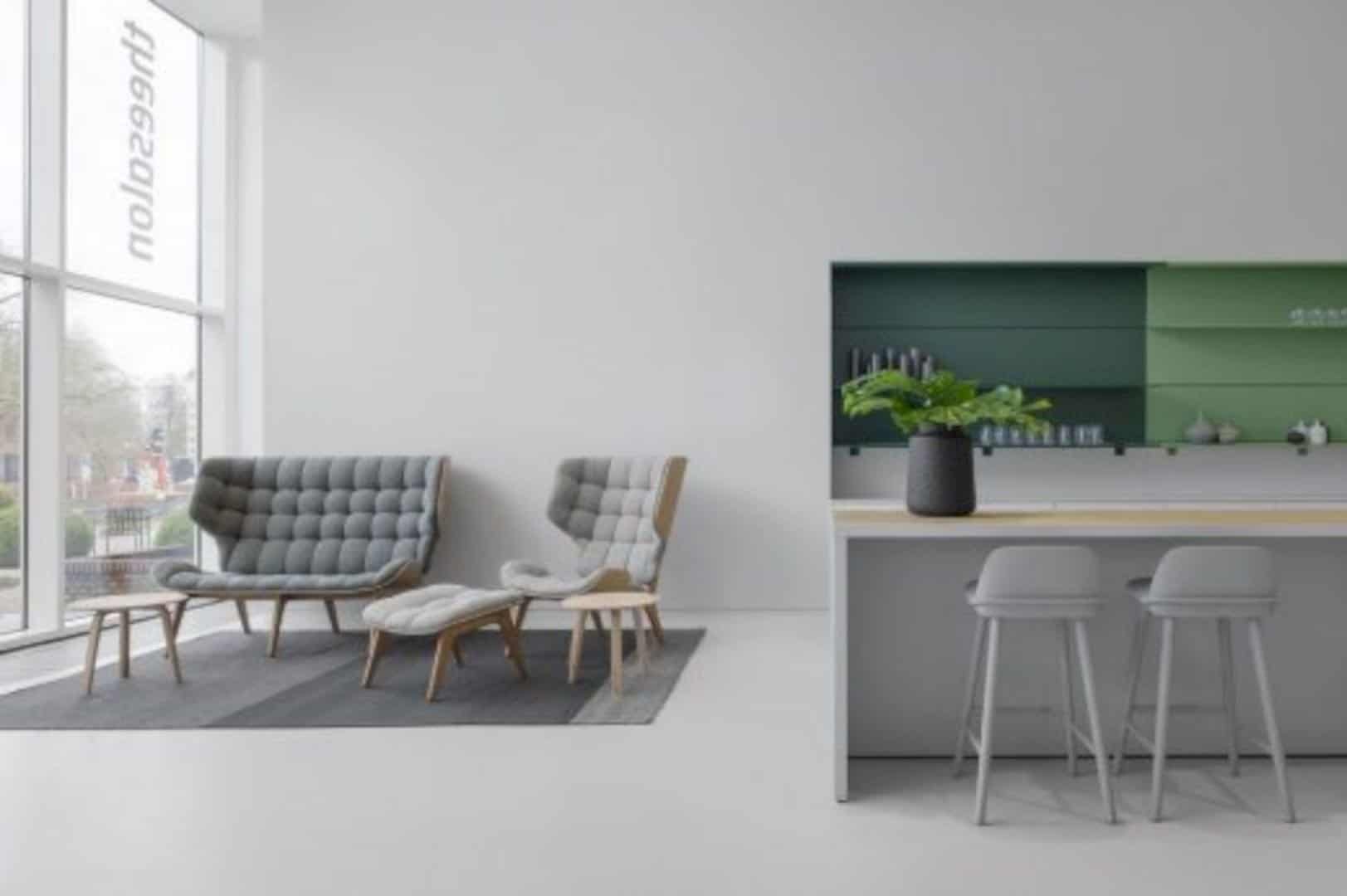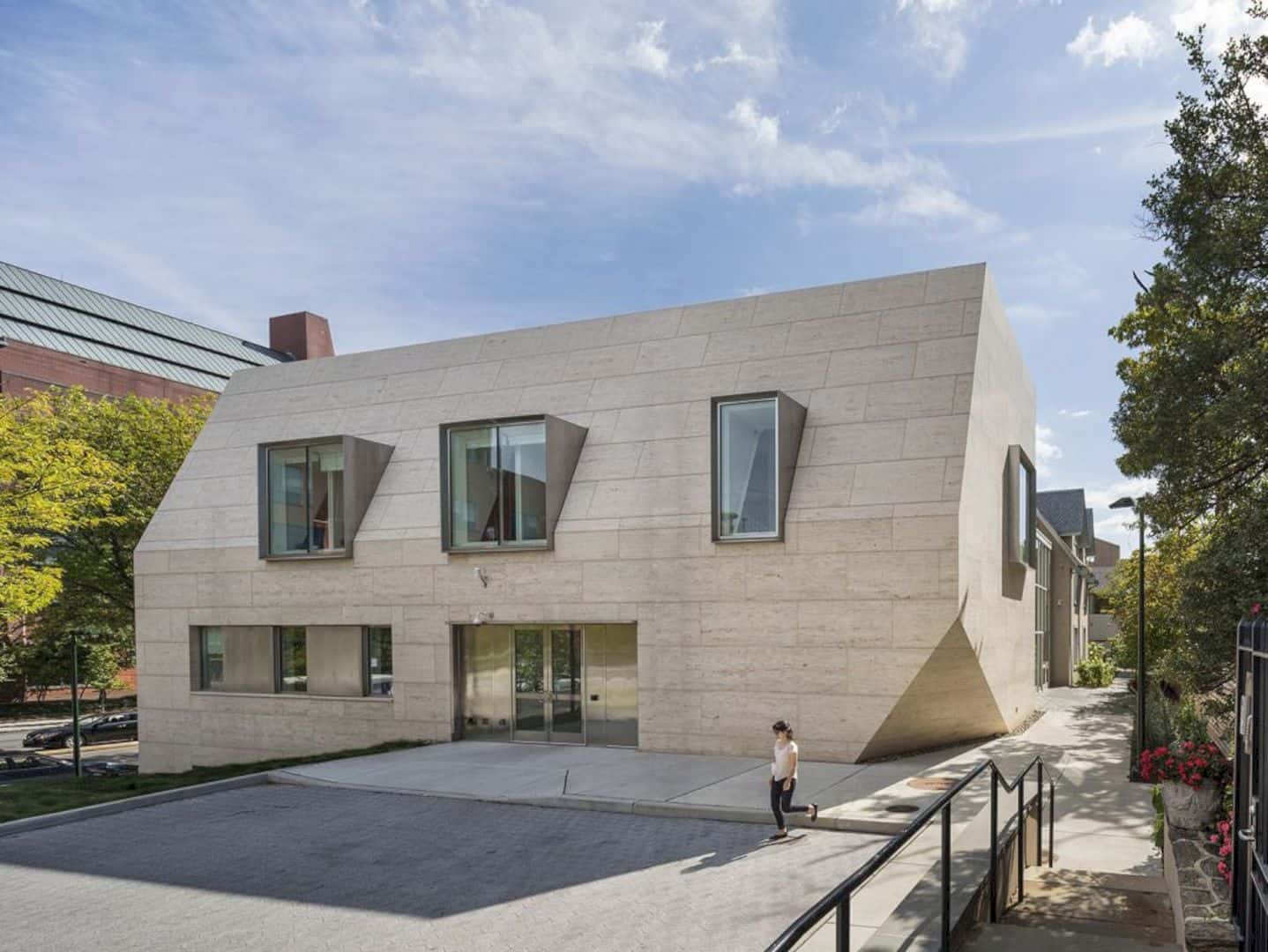It is a five-star luxury hotel delivered by Arcedior that assisted Ar. Reza Kabul for the design. Taj Skyline is a world-class facility located in Ahmedabad, India, completed in less than a time frame of 11 months. With iconic structures, this luxury hotel enjoys a pride of place in the city.
Landmark
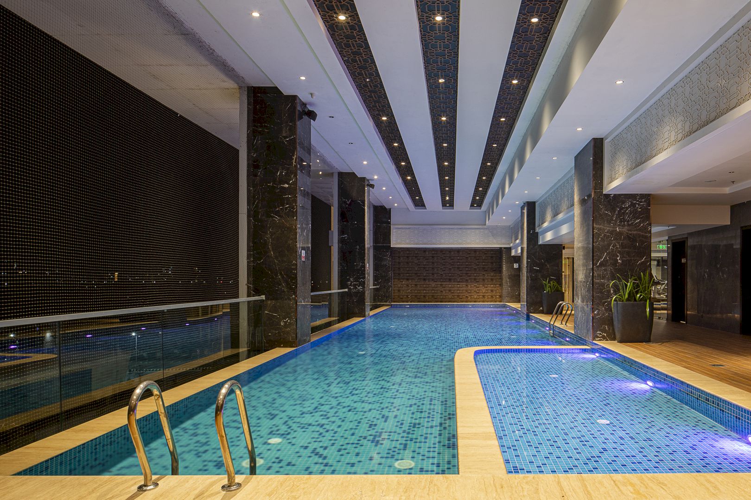
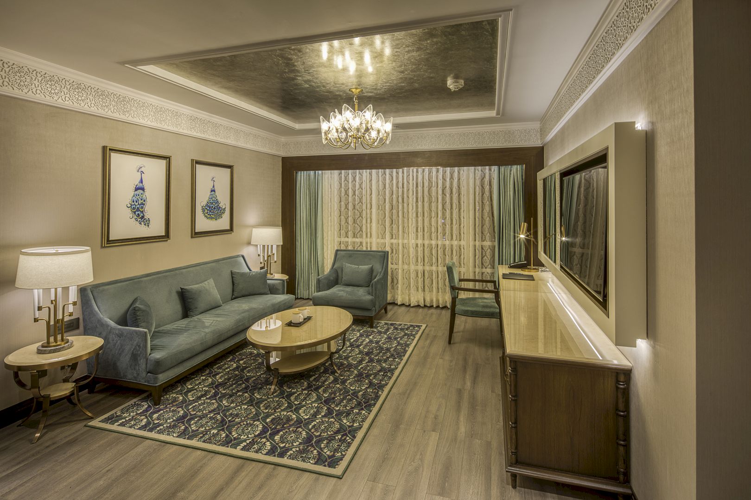
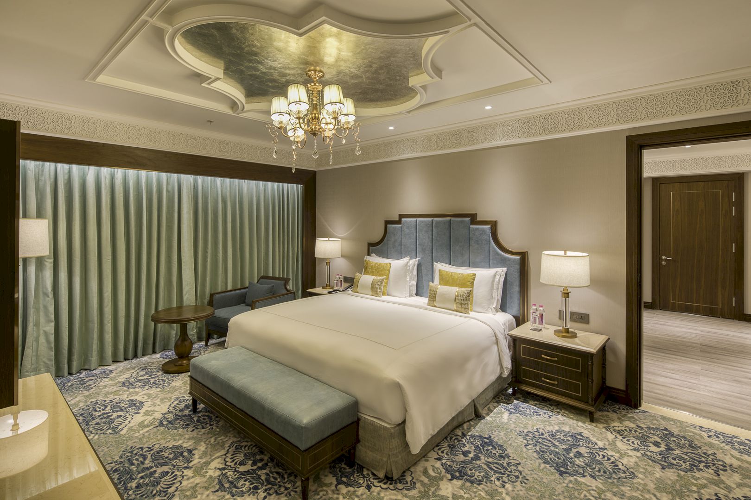
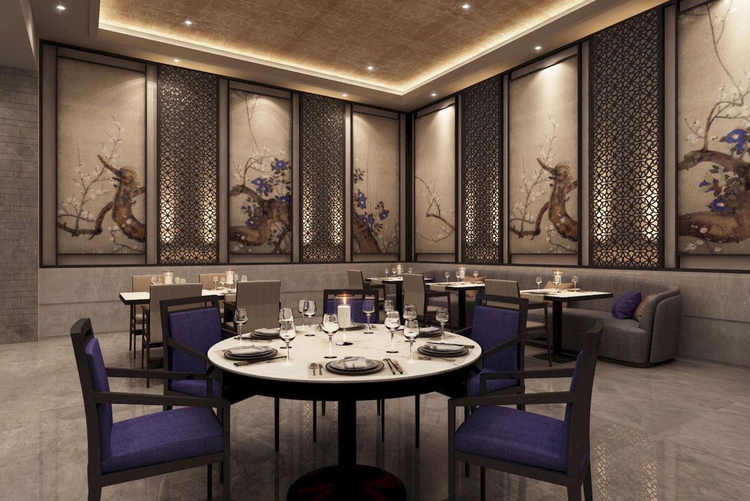
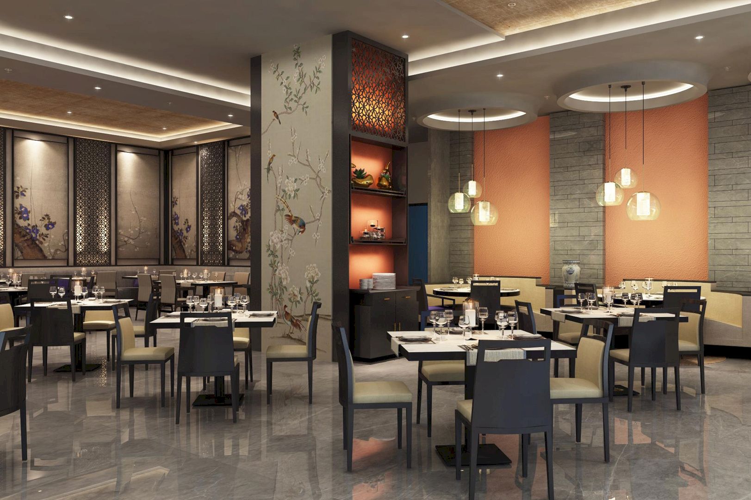
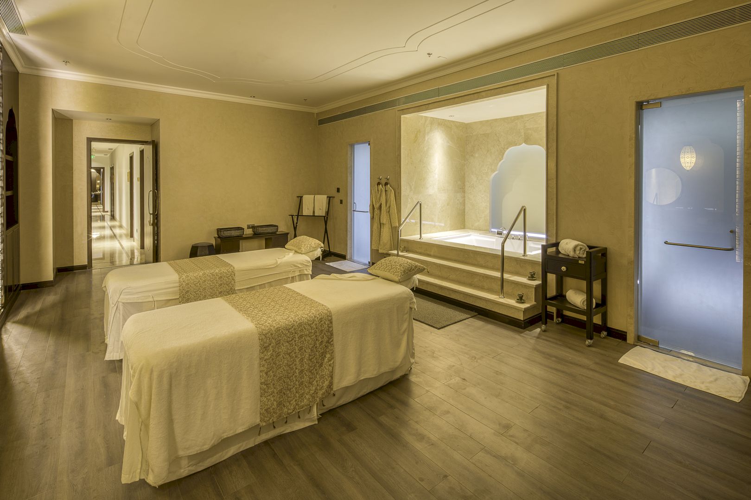
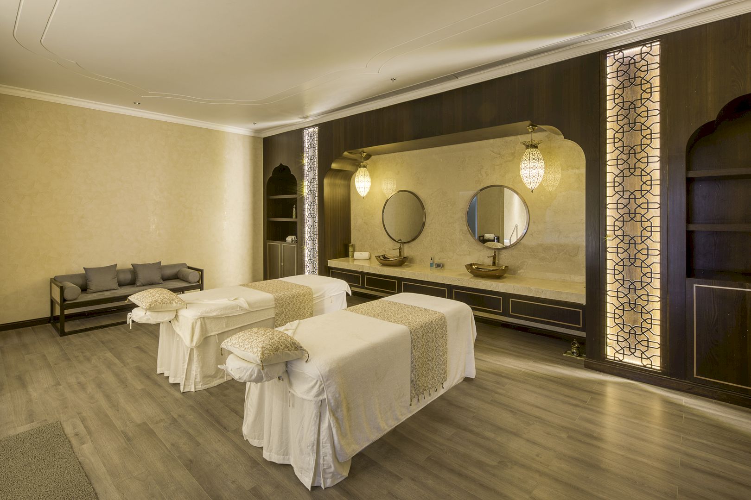
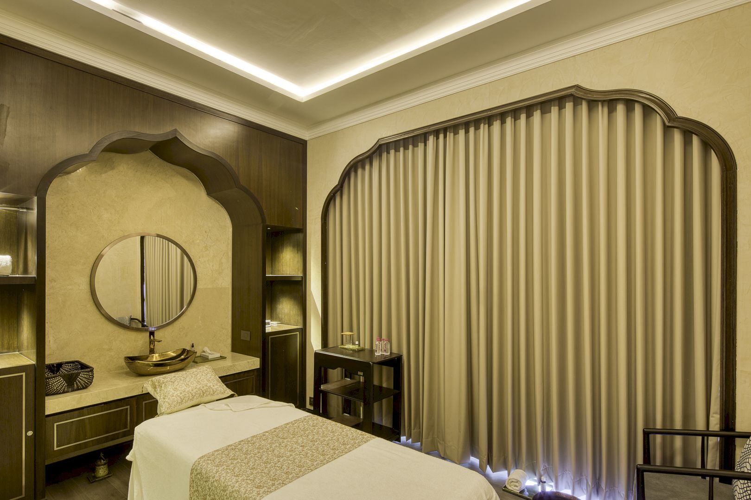
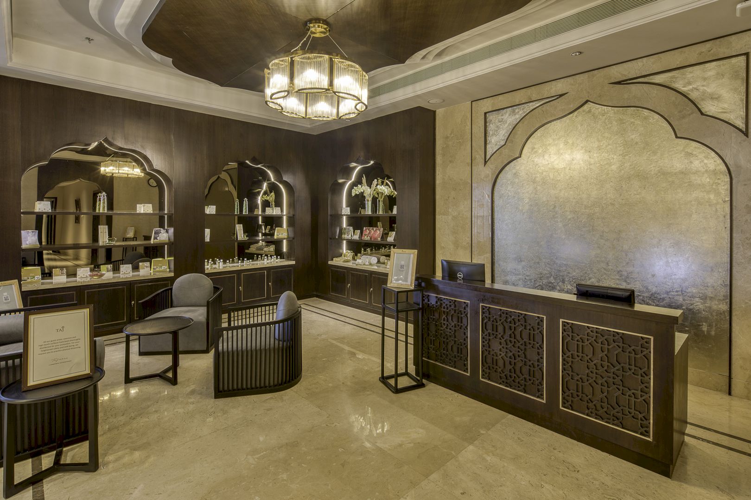
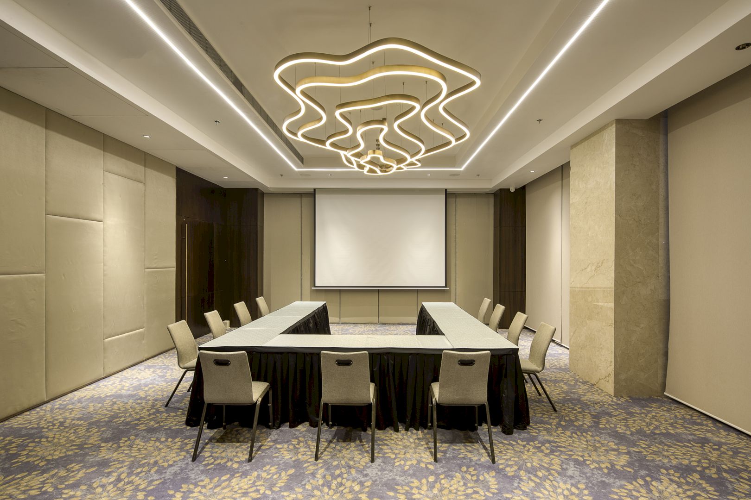
This hotel becomes a landmark that also captures the essence of the city, offering a luxury place as the first international category 5-star hotel. Partnered with Arcedior for this project, this becomes a successfully implemented project that transforms Ahmedabad’s skyline.
Facilities
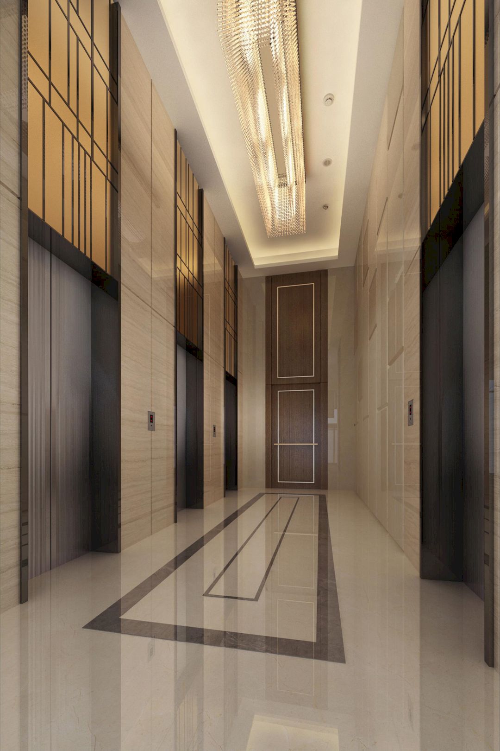
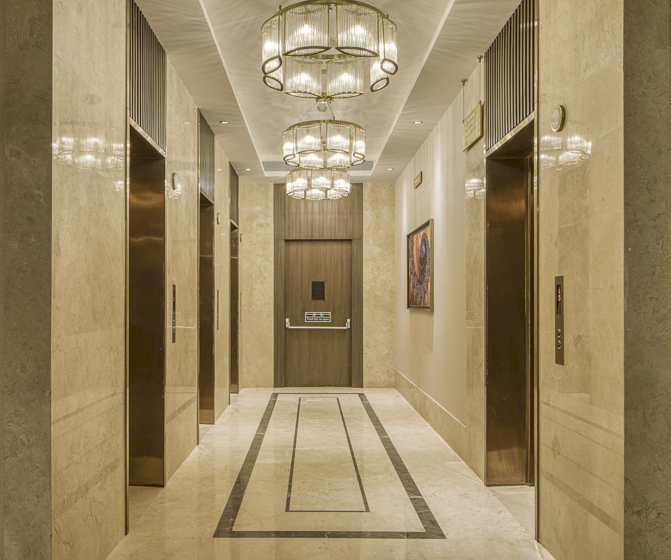
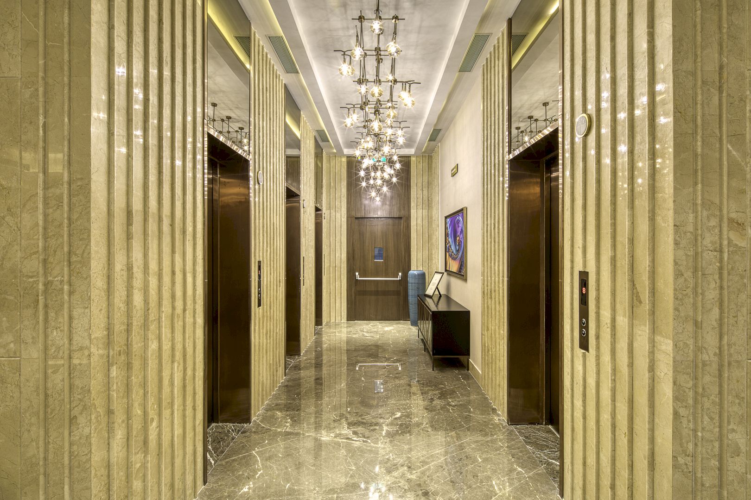
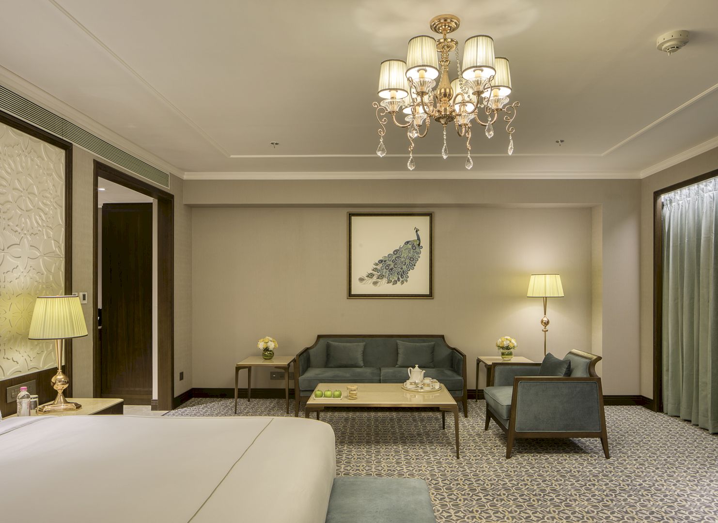
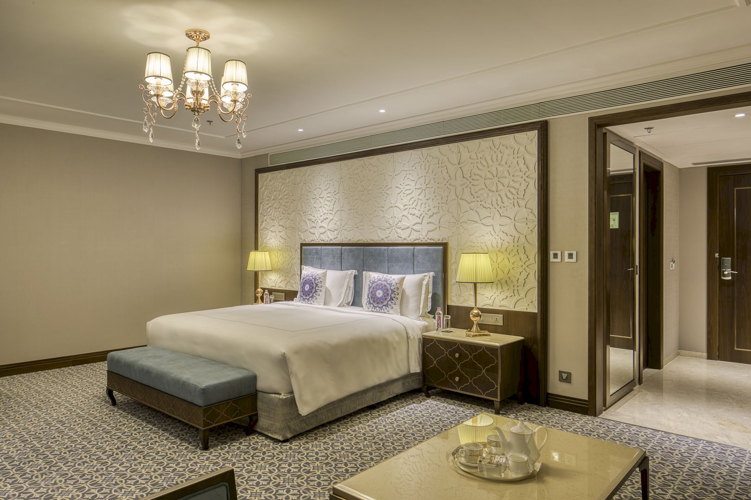
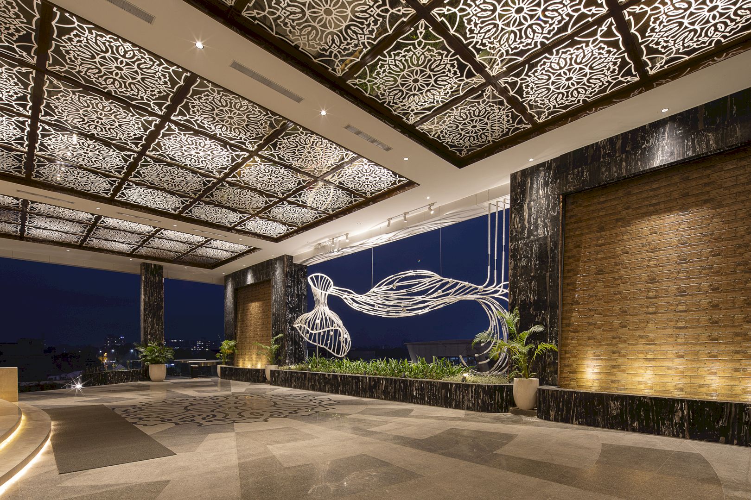
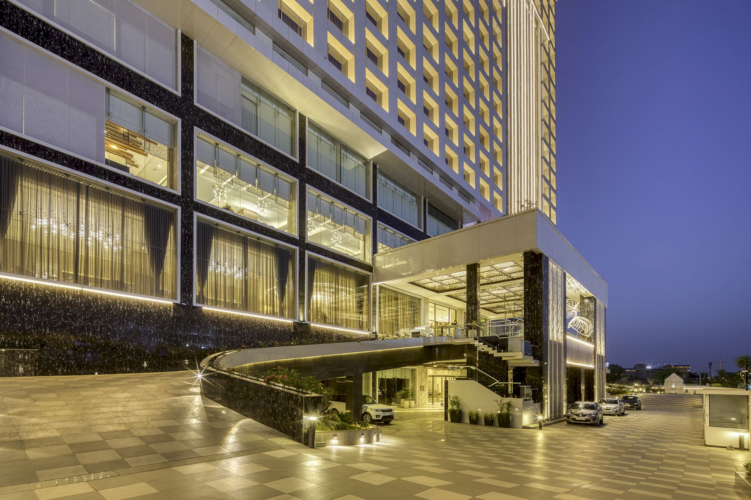
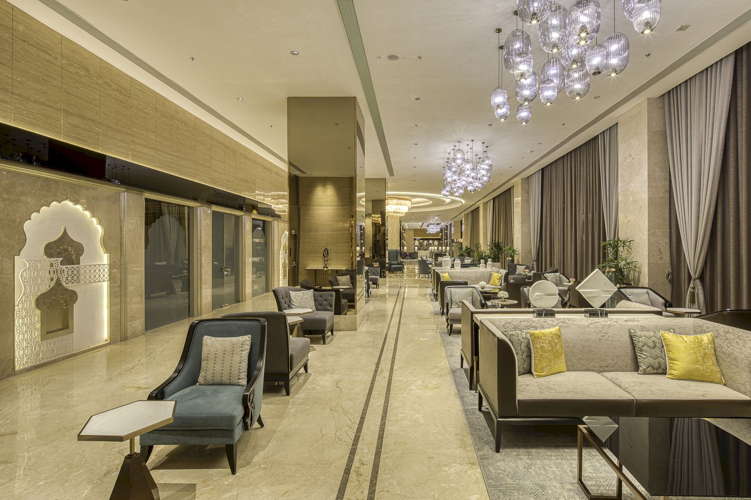
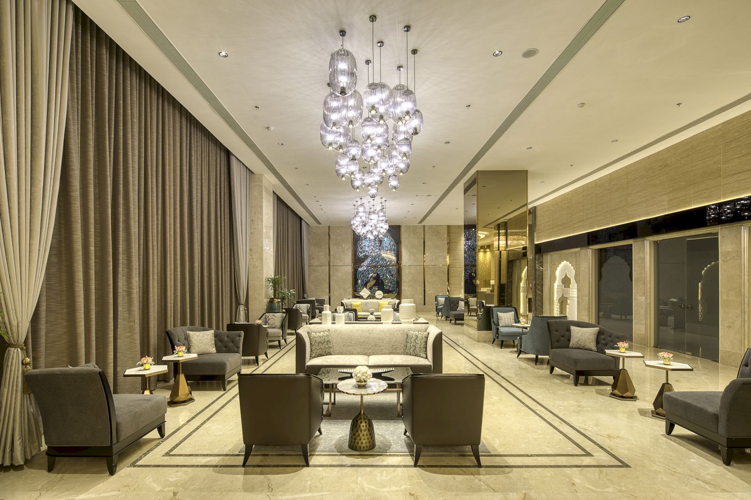
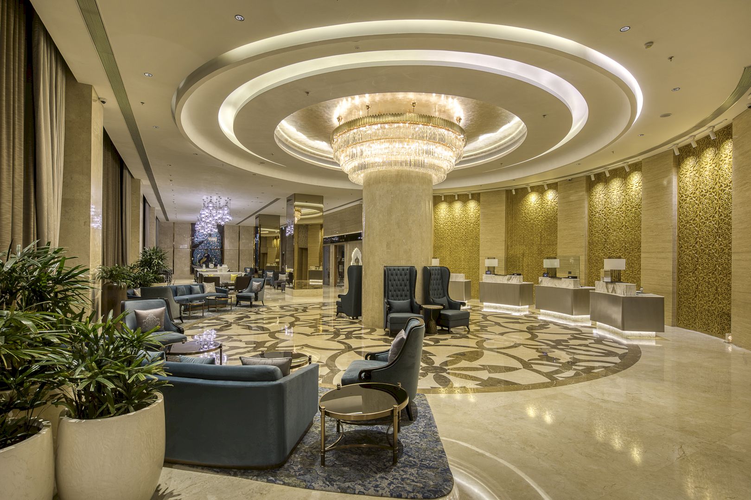
Modern architecture is combined with the city’s traditions and culture which can be seen on the hotel interiors. This hotel has 160 guest rooms, 6 junior suite rooms, and 4 suite rooms. There are also meeting rooms, well-oriented banquets, bistro cafes, restaurants, spa, salon, and temperature-controlled swimming pools.
Design
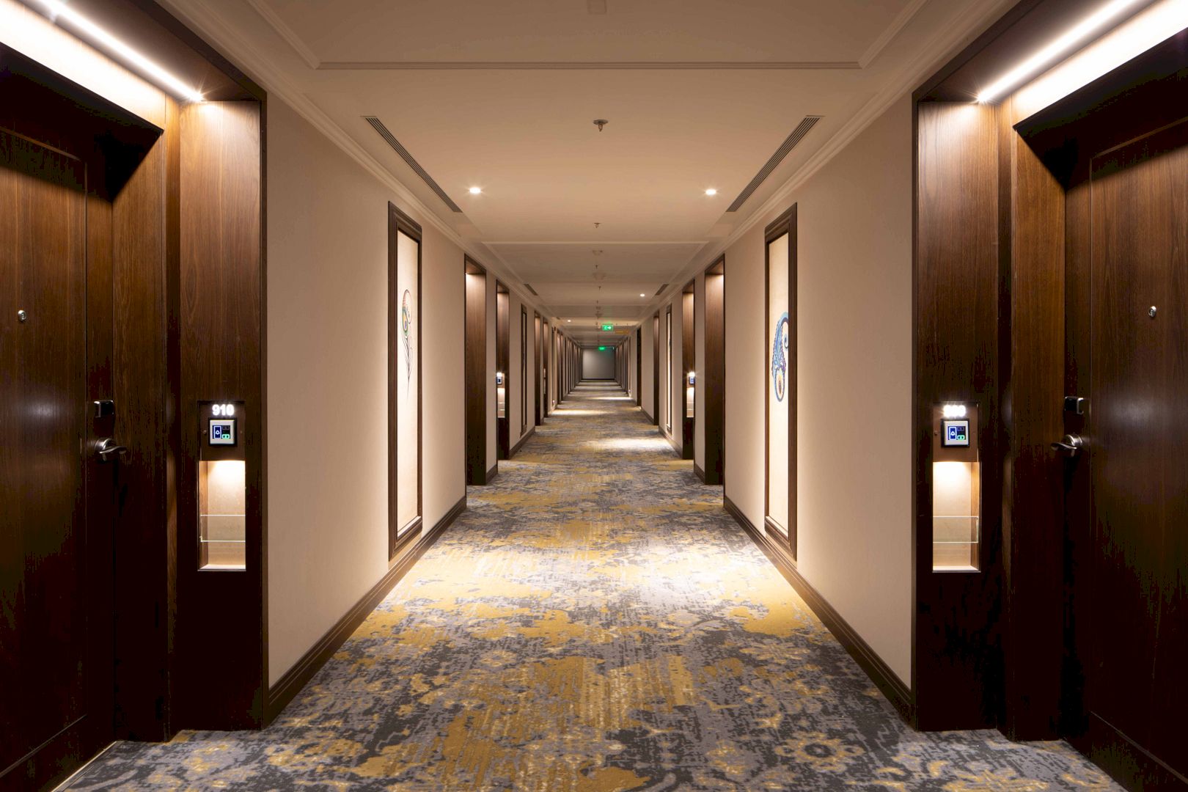
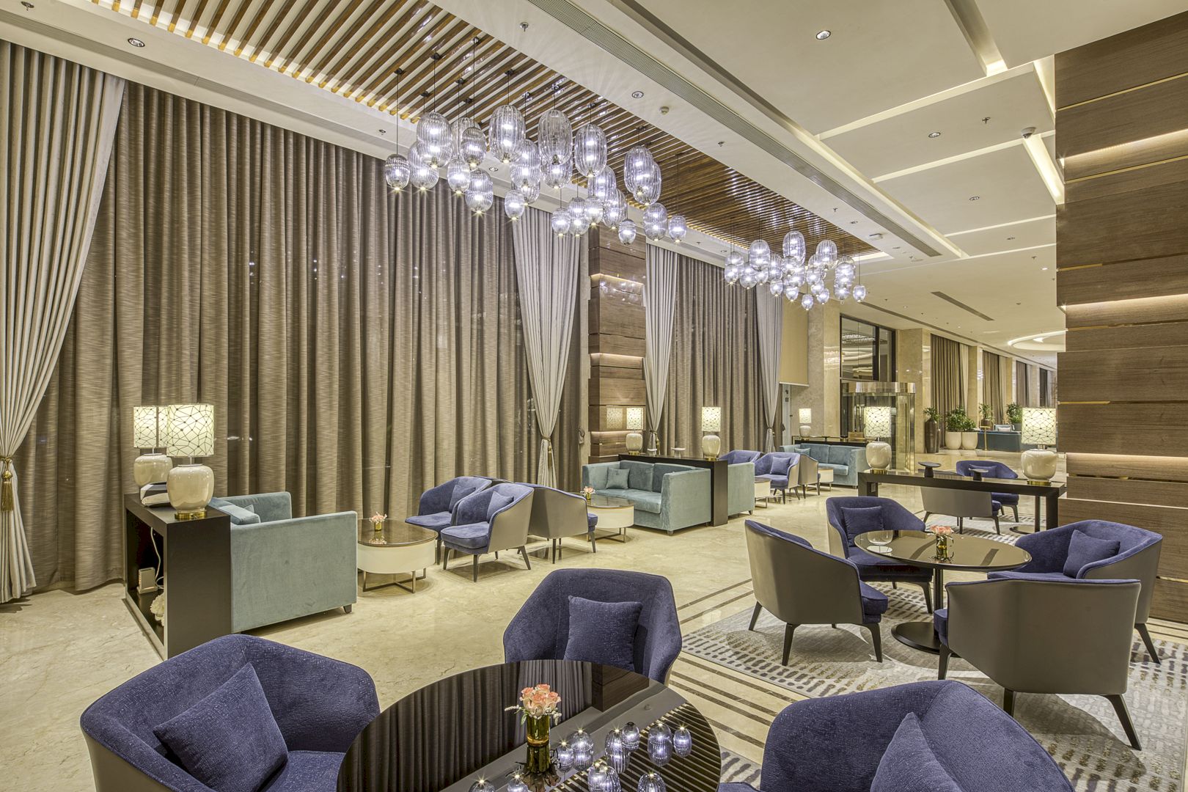
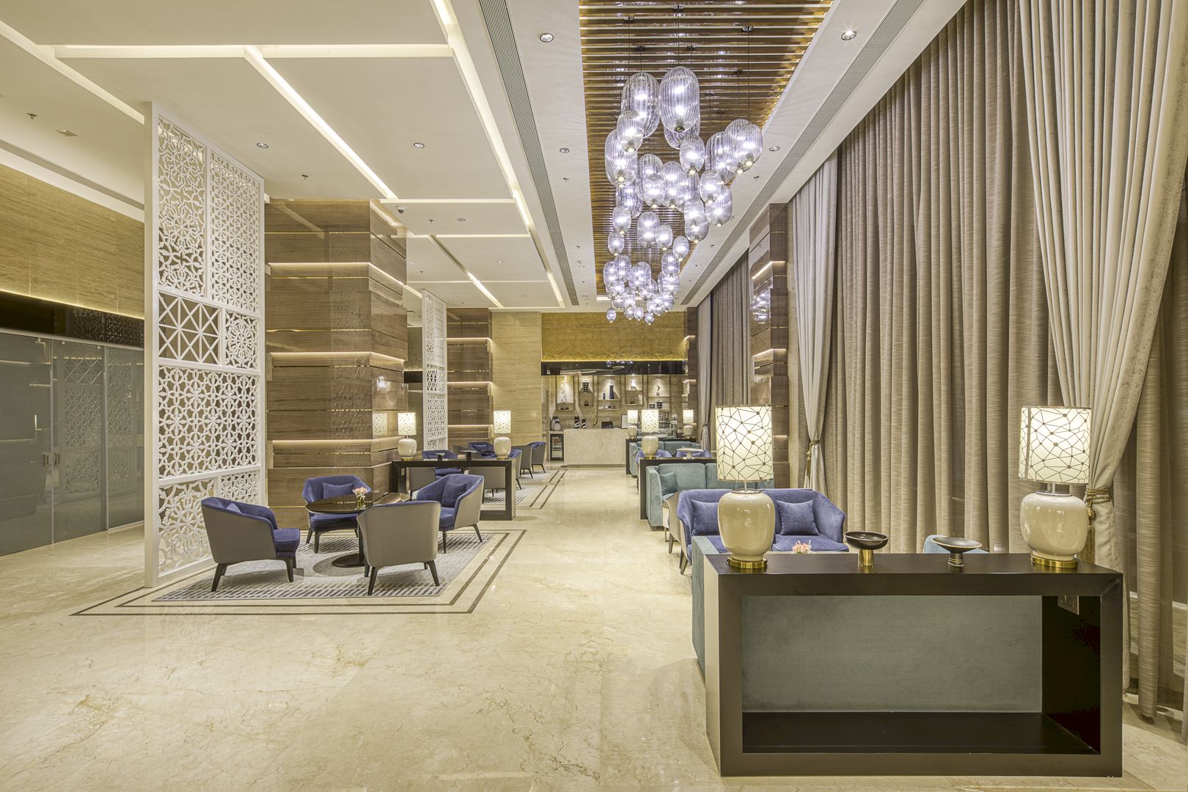
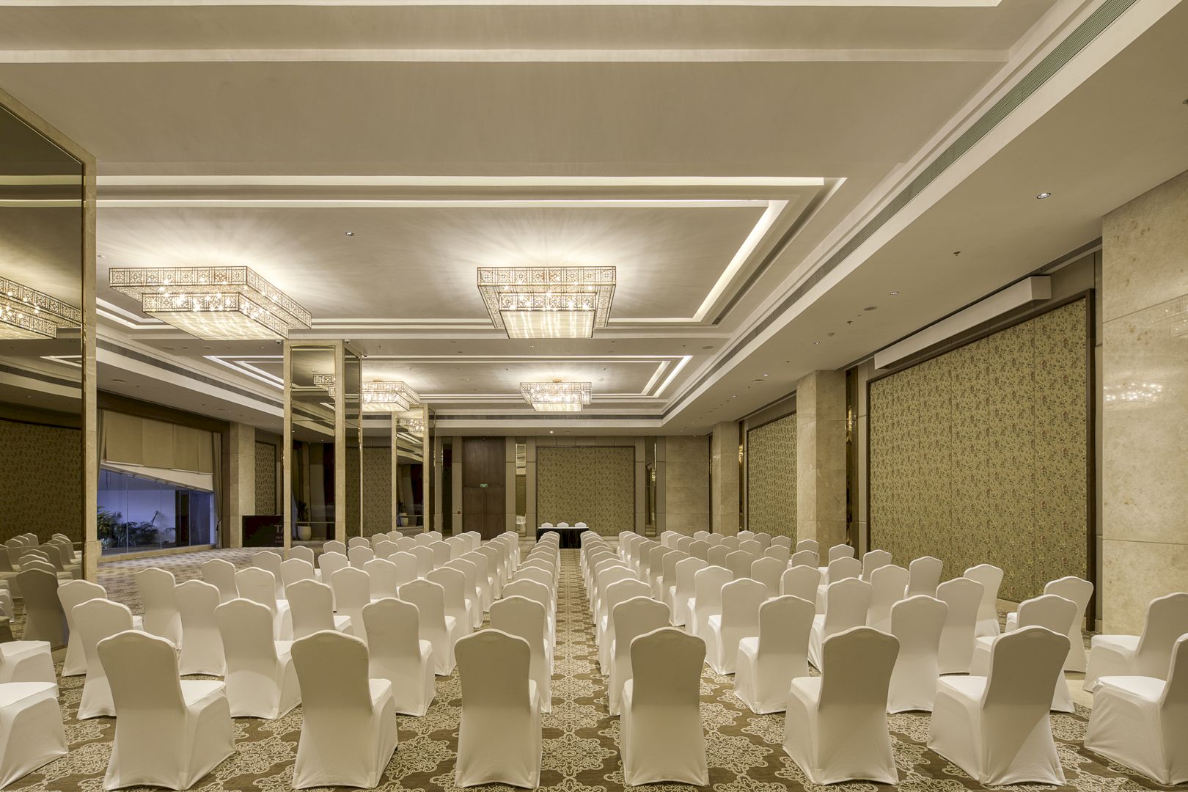
This hotel’s design theme is inspired by the local traditions and cultural diversities of the state of Gujarat while the key challenge is to customize and source products that conform to the philosophy of the core design in a year. Top brands and top products are also easy to source due to the solid network of manufacturing resources globally.
The smallest details in this hotel are also customized, including accessories, paintings, furnishings, and decorative lights. Every single element that supports the design theme of this hotel is envisioned by the artists and also brought to life by Arcedior.
Details
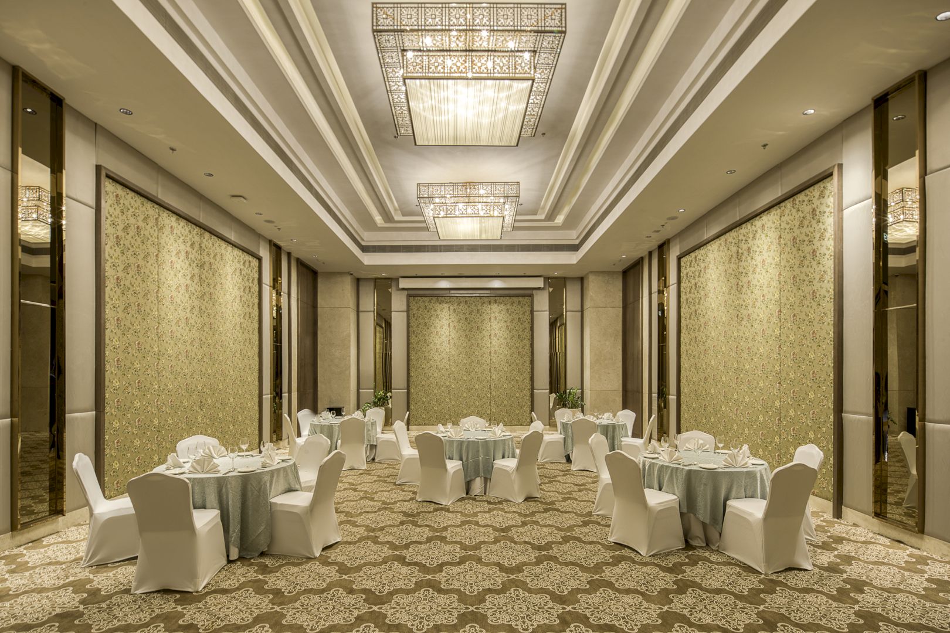
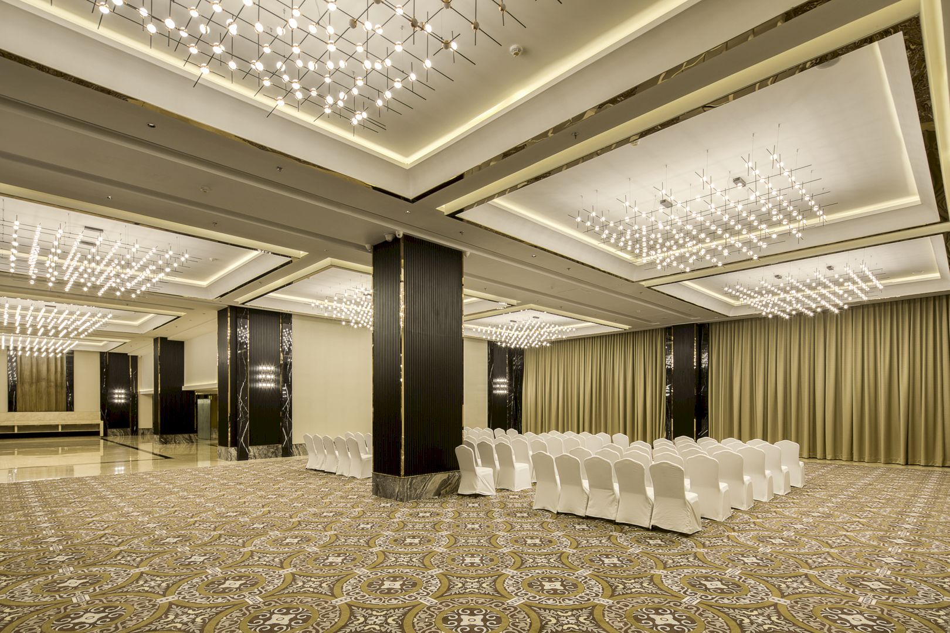
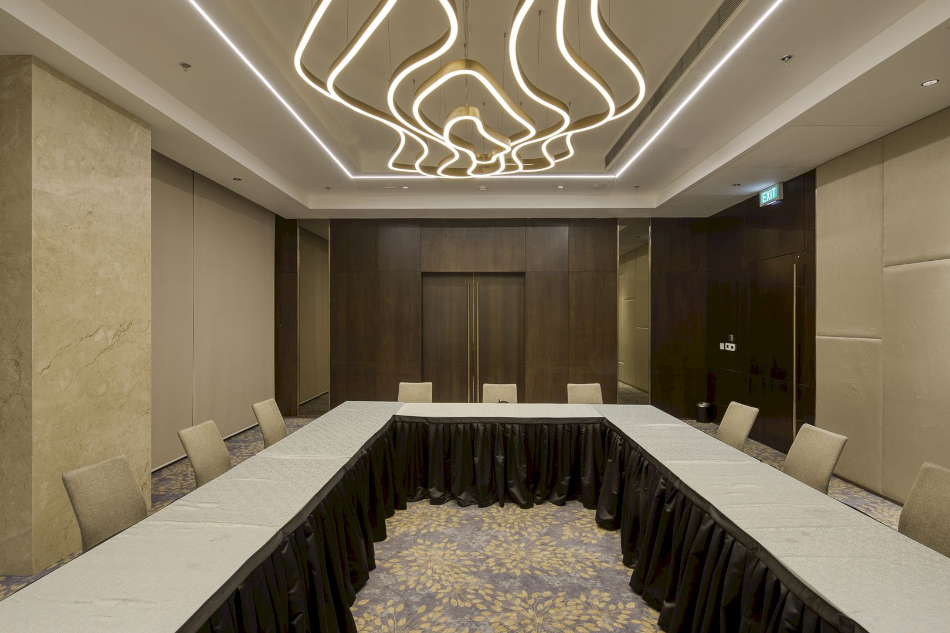
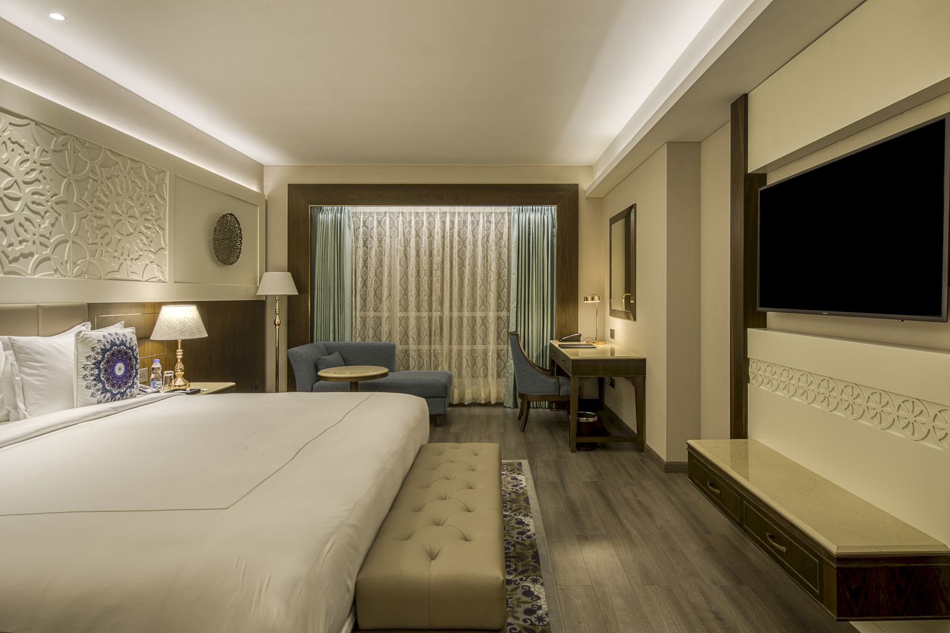
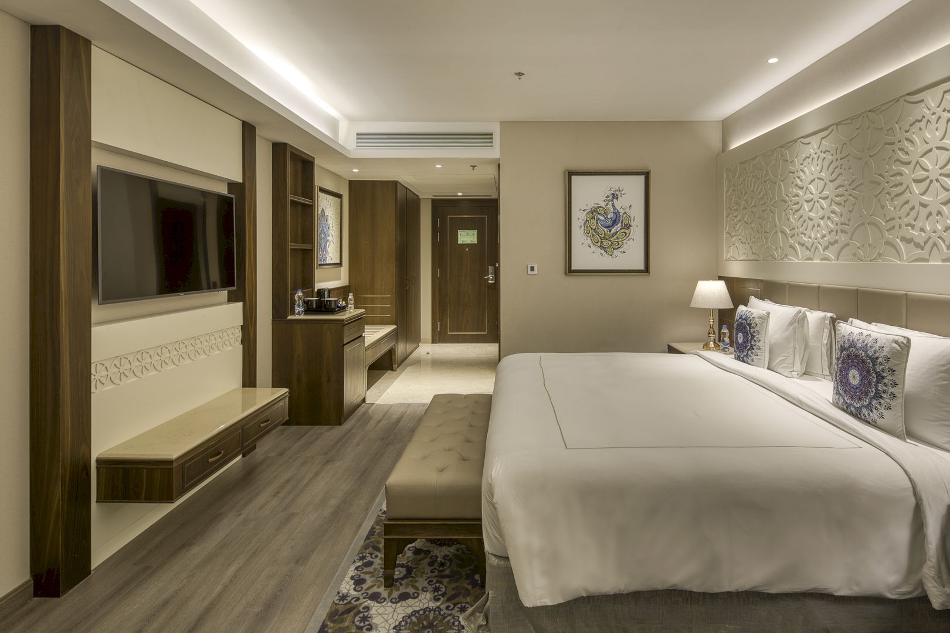
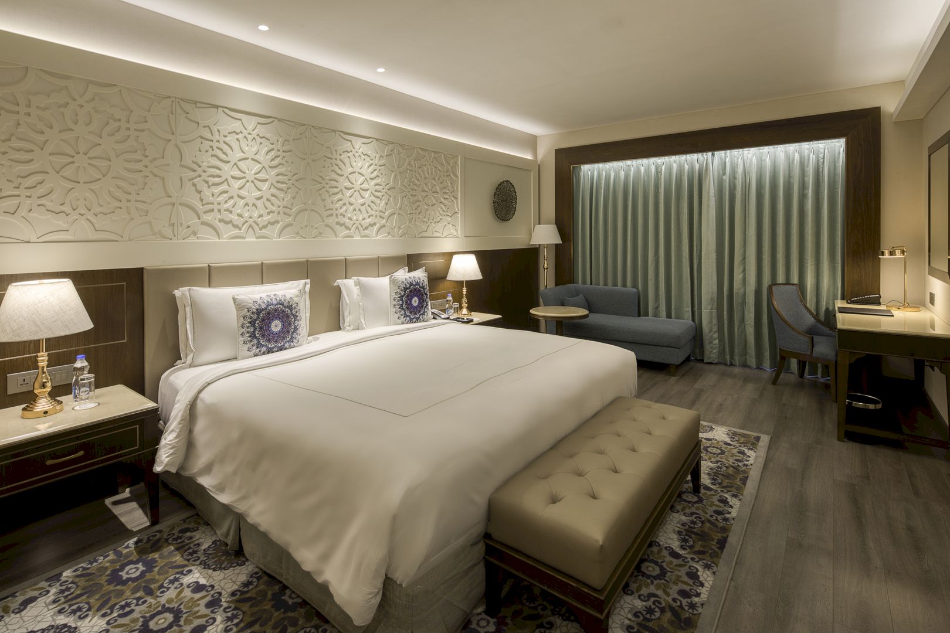
For the pre-function and banquet, the products used are wall paintings, wallpapers, pendant lamps, chandeliers, decorative lighting, fabric paneling, banquet tables and chairs, and so on.
In the entrance lobby and bistro cafe, the focuses are on furniture and lighting such as an armchair, sofa, pendant lighting, chandelier, table lamps, ceiling light, wall paintings, and so on.
In the restaurant area of the hotel, the interior is decorated and filled up with awesome lighting, chandelier, sofa, armchair, ceiling light, wall paintings, wallpapers, and so on.
For the meeting room, the scope involves the installation of decorative hanging lights and decor products such as mirrors and wall paintings.
In the suite room, guest room, and jr. suite room, only the best furniture, and lighting are used for the interior such as sofa, headboard, table lamps, wall paintings, chandelier, soft furnishing, storage counters, and so on.
Taj Skyline Gallery
Photographer: Umang Shah
Discover more from Futurist Architecture
Subscribe to get the latest posts sent to your email.
