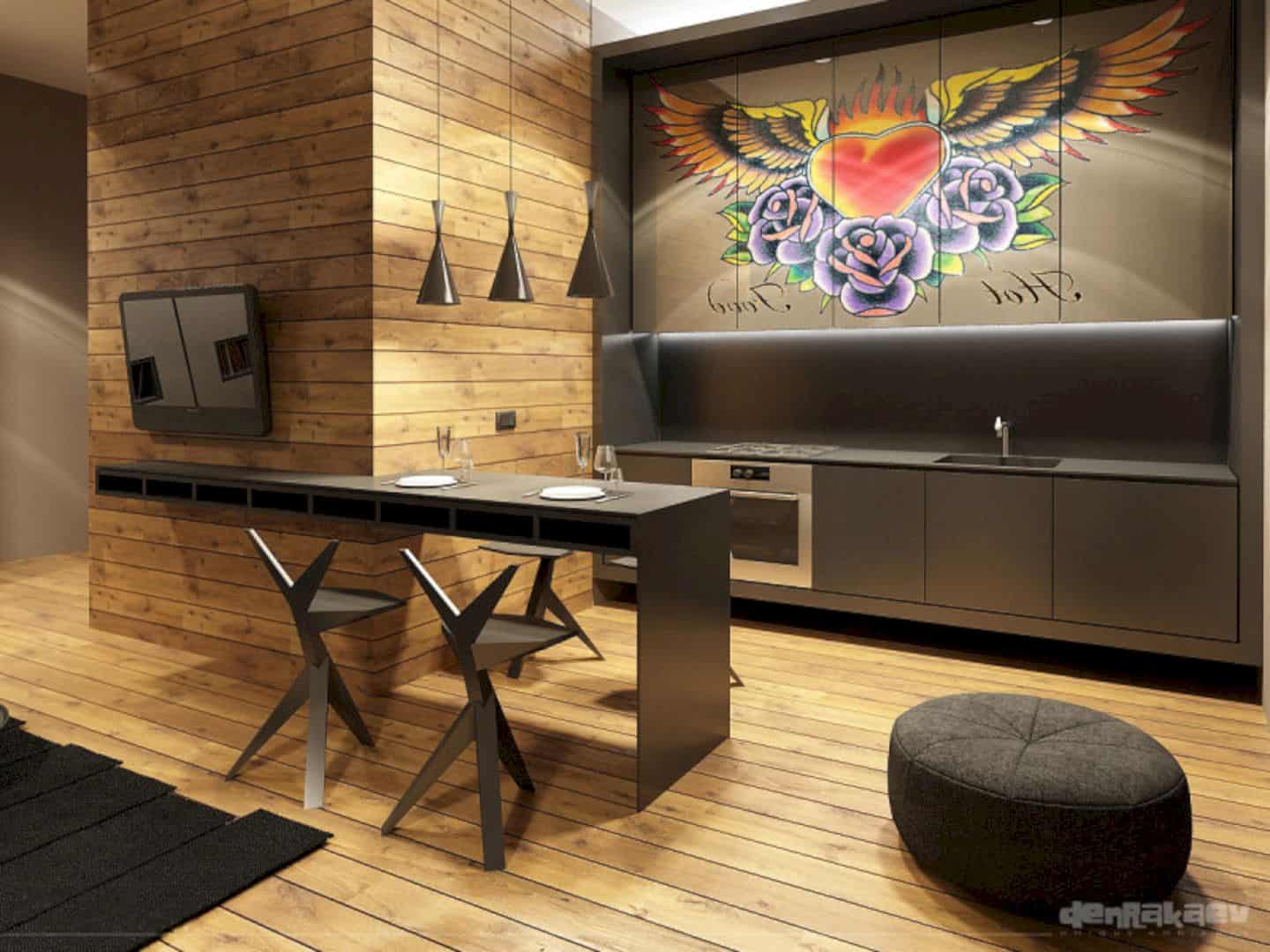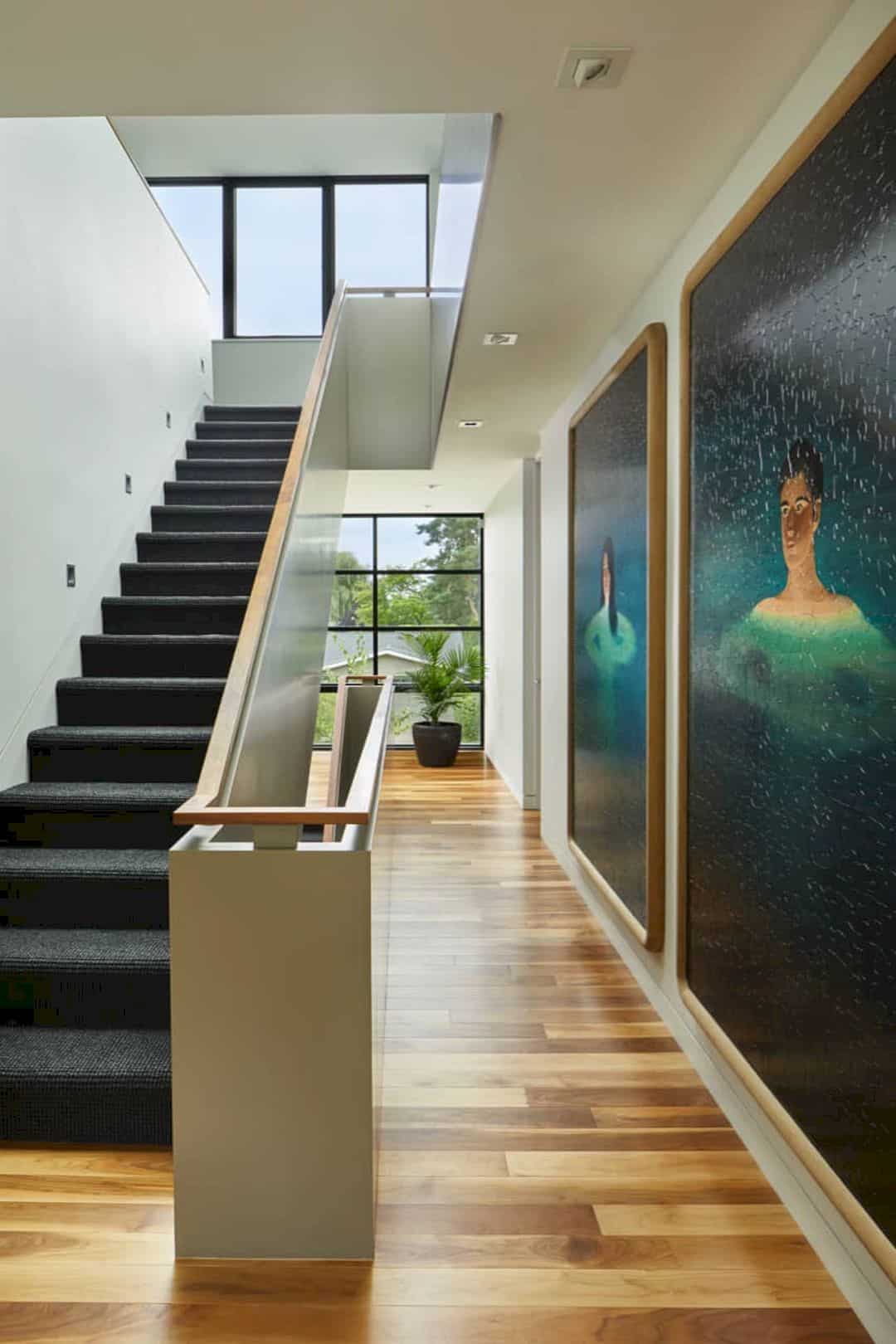The brief of this project is to create a family holiday home for a mother and three adult sons. Reef House is designed by Strachan Group Architects, located in New Zealand with extensive sea views. A selection of interesting textures is desired by the client to complement the art and environment.
Design
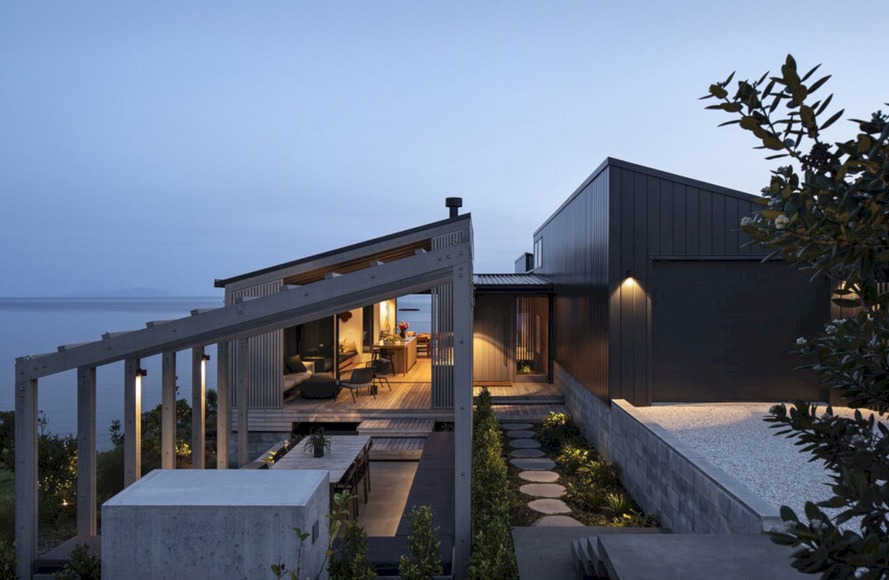
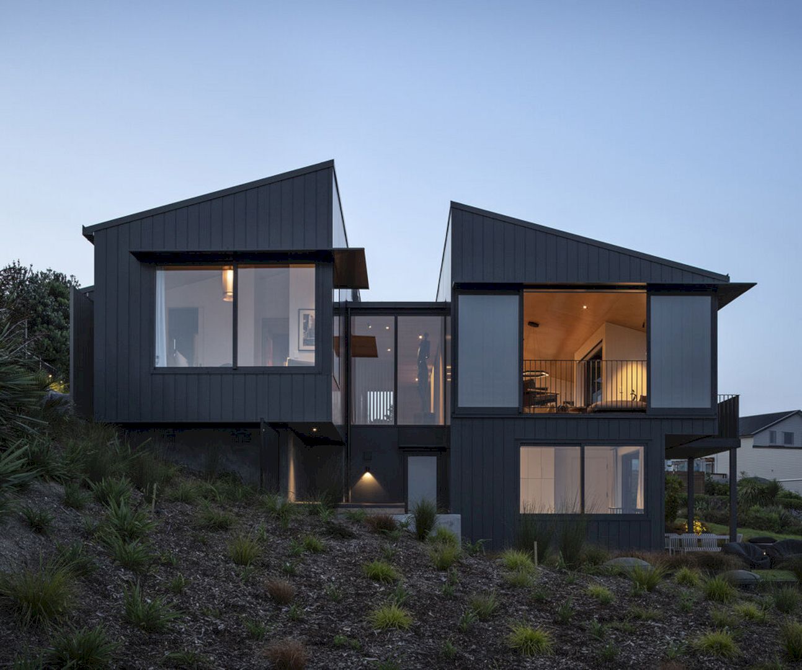
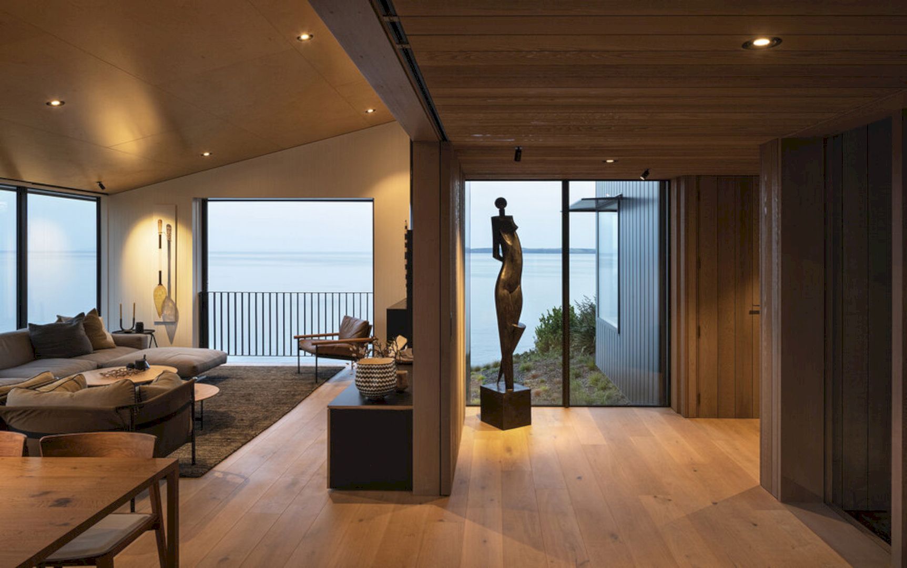
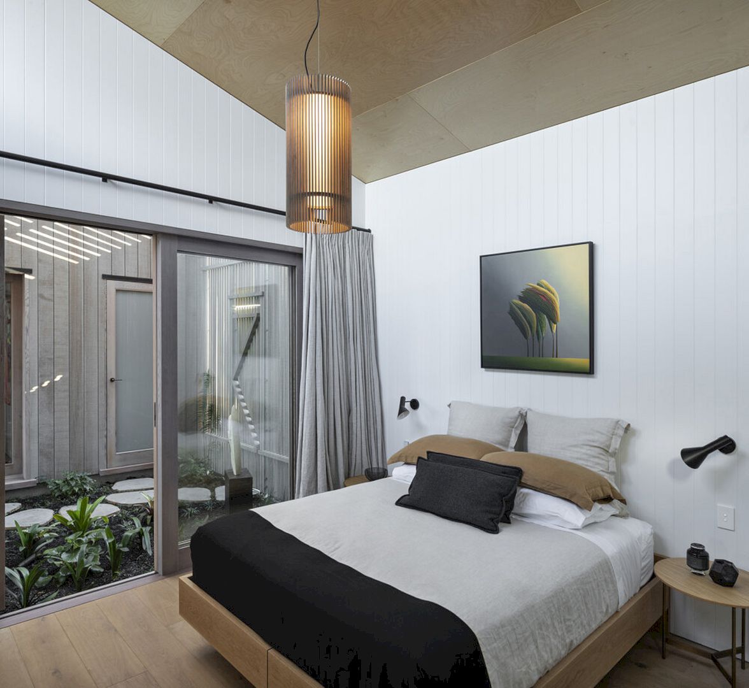
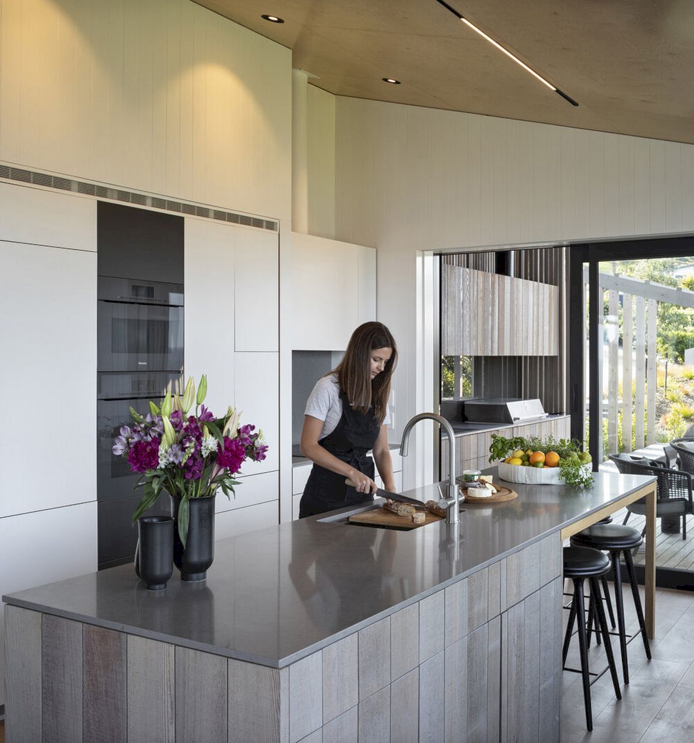
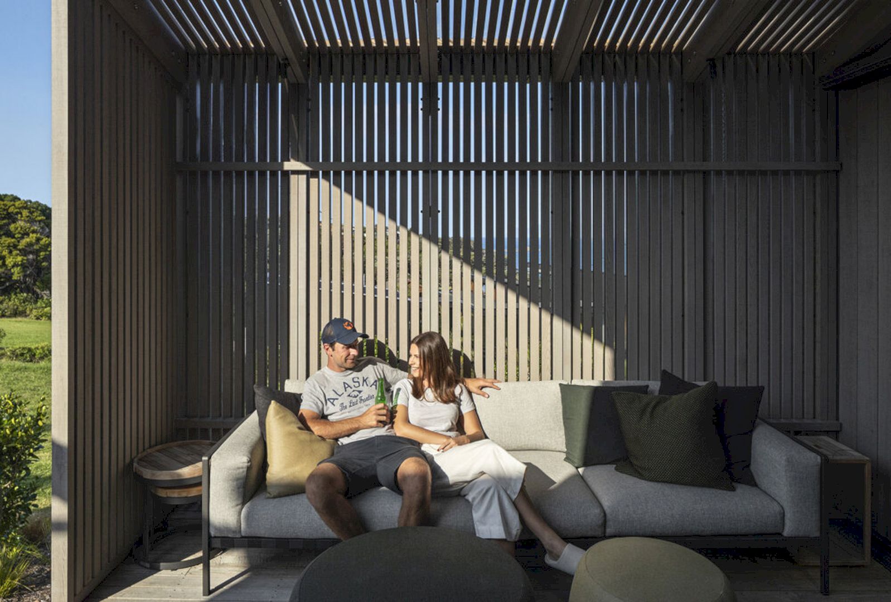
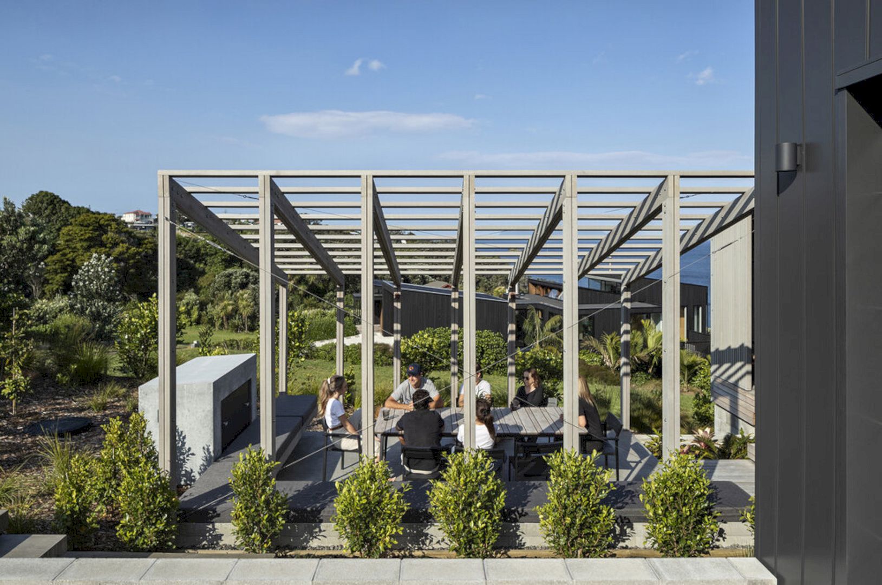
The awesome sea views around this house come from the northeast to the south, overlooking the rocky beach break of Daniels Reef. Besides to hero Little Barrier Island, the outlook of this project is to provide scope to curated artworks.
Spaces
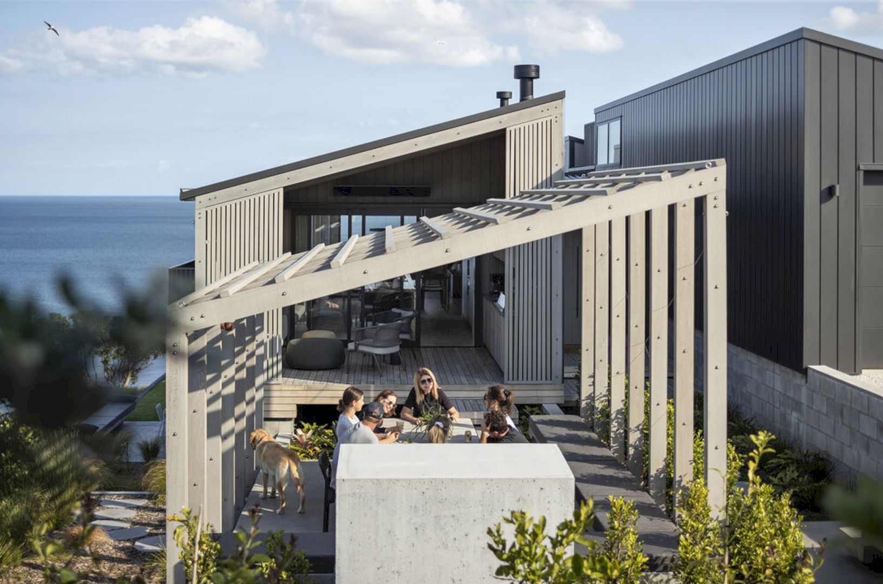
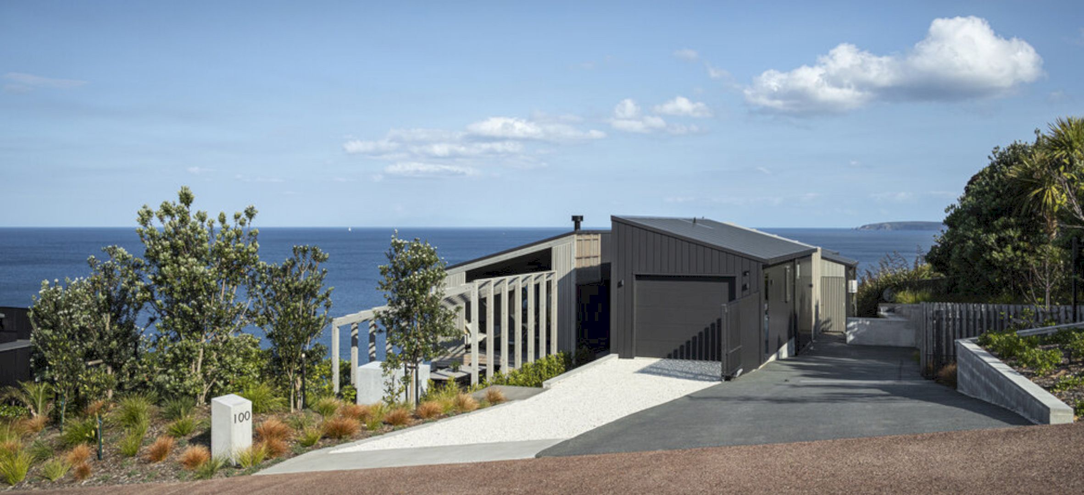
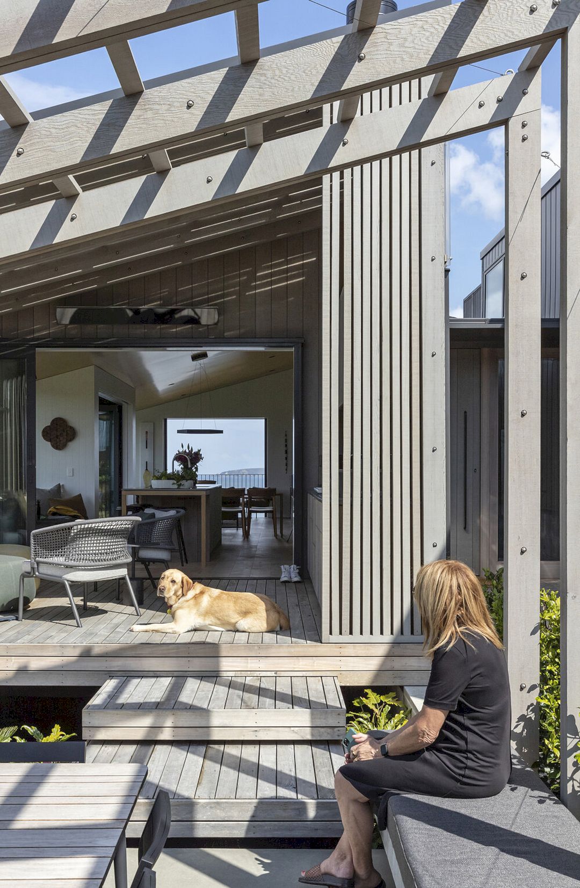
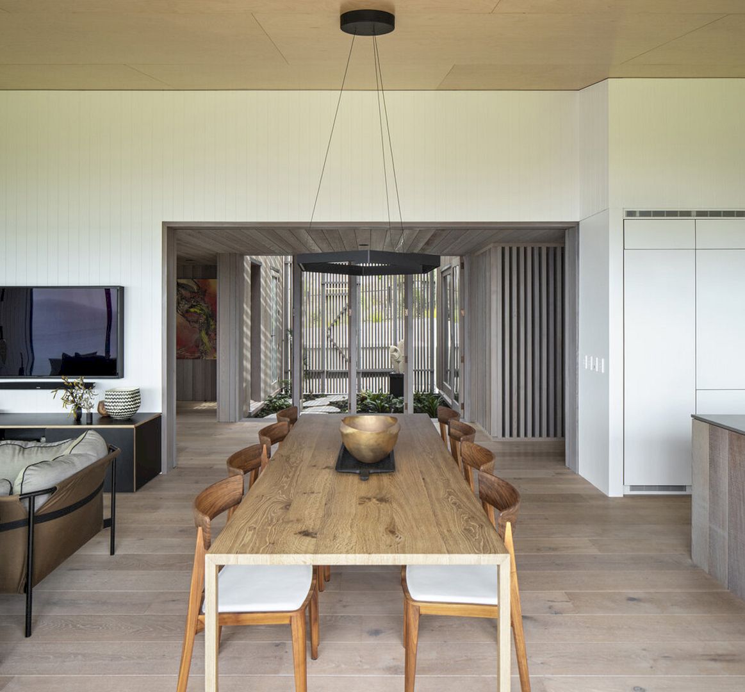
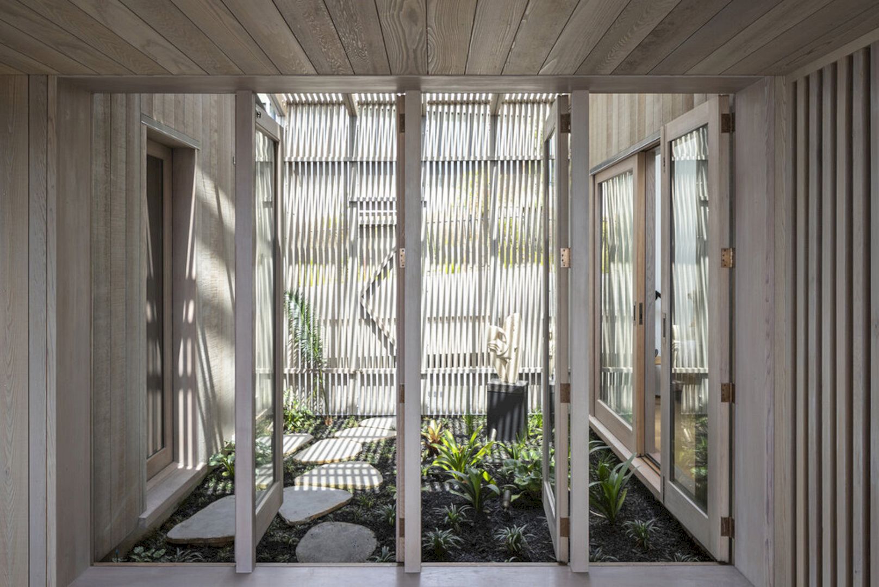
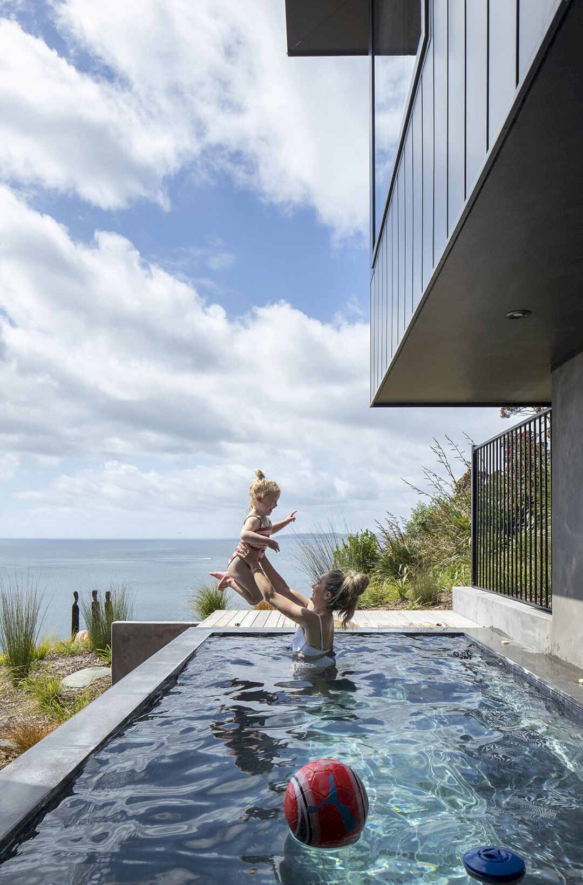
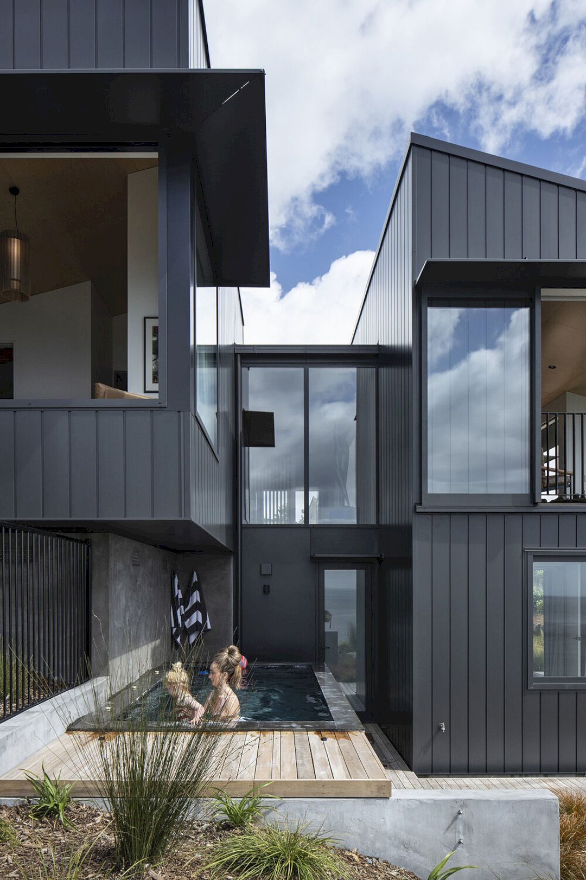
The house spaces are designed to meet the needs for a myriad of coastal activities such as a smokehouse, a fish sink, parking for boats and cars, surfing, cooking, and fishing. The client also requests a spa pool, guest suite, and a variety of outdoor spaces.
Structure
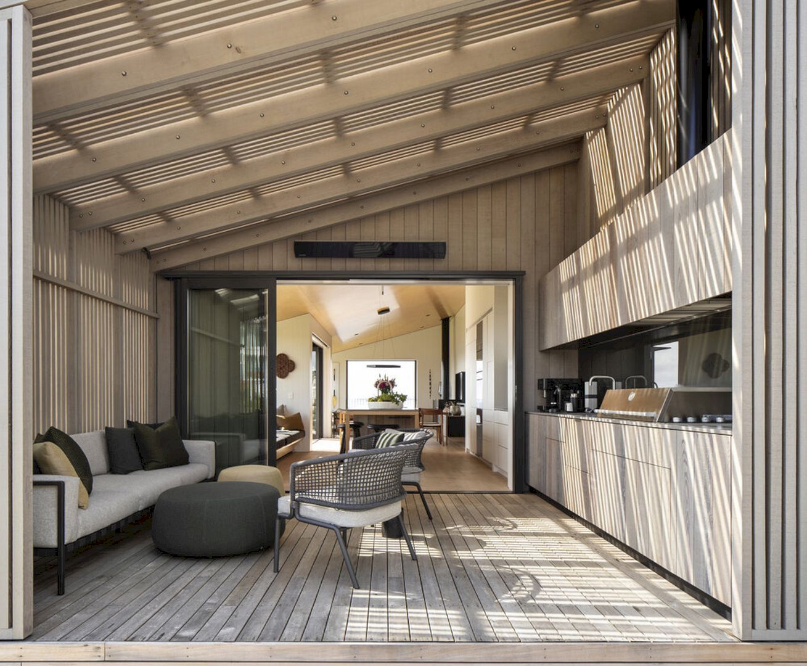
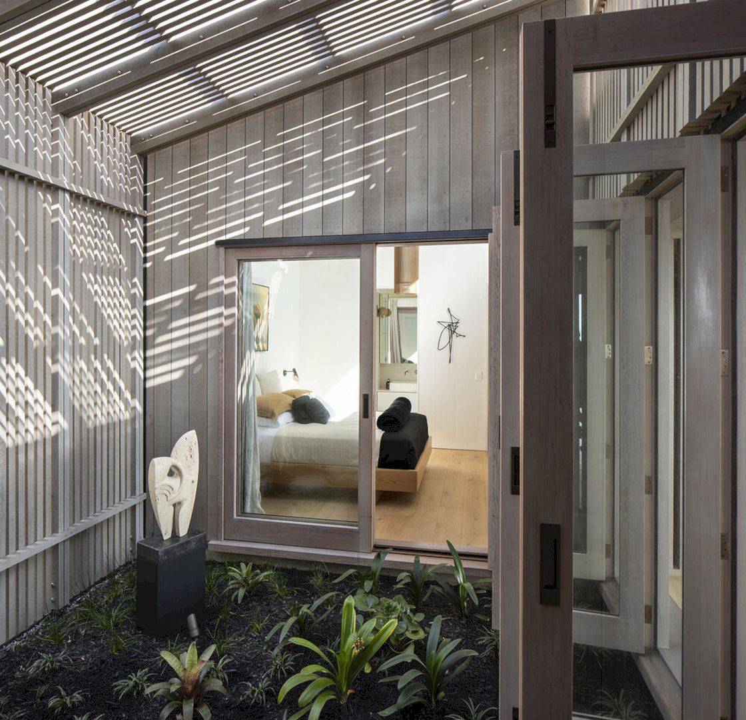
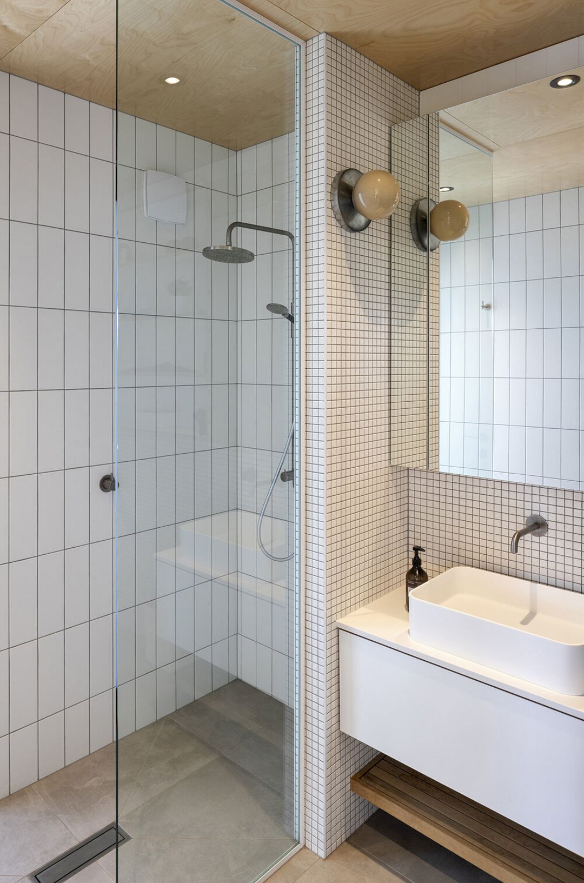
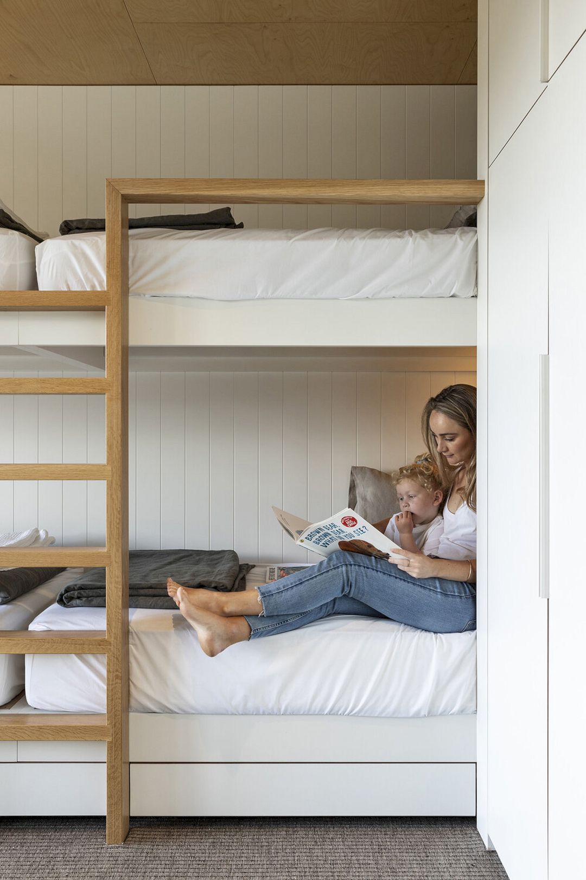
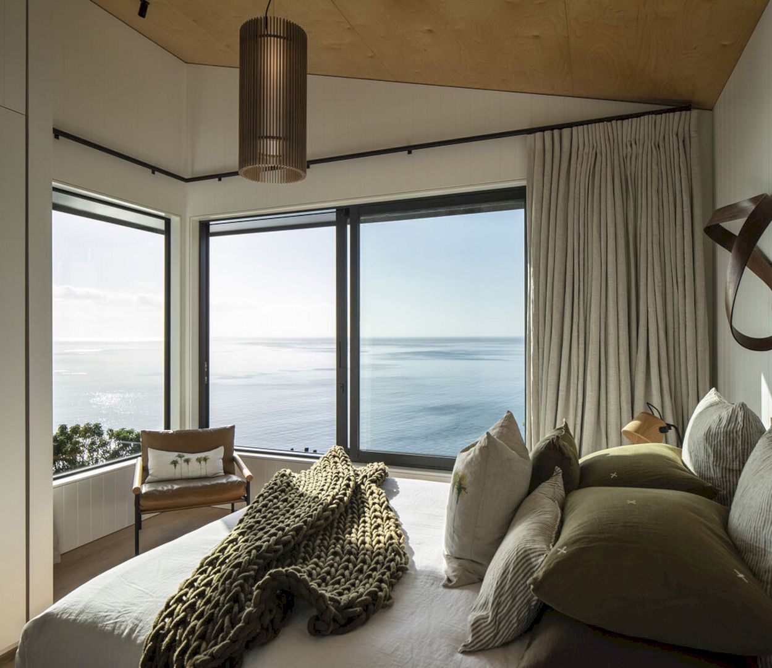
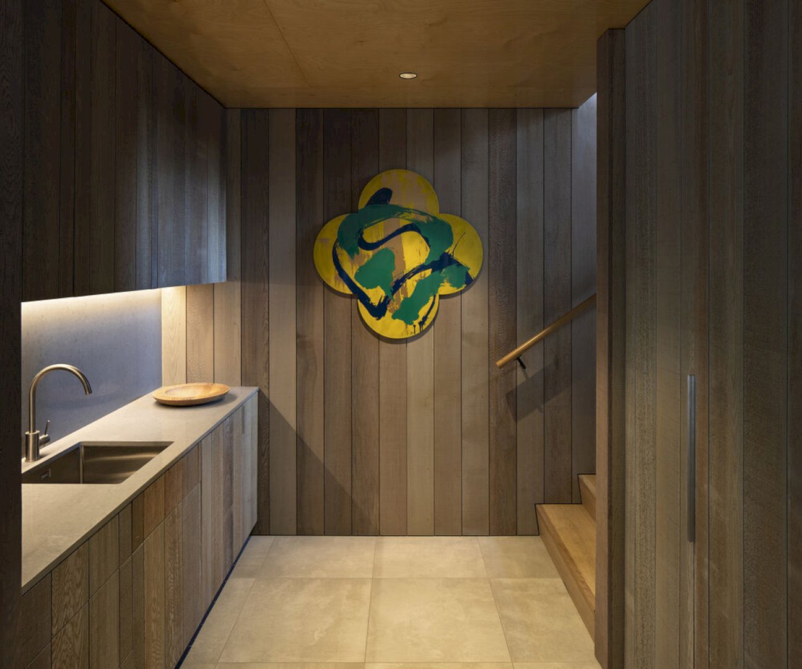
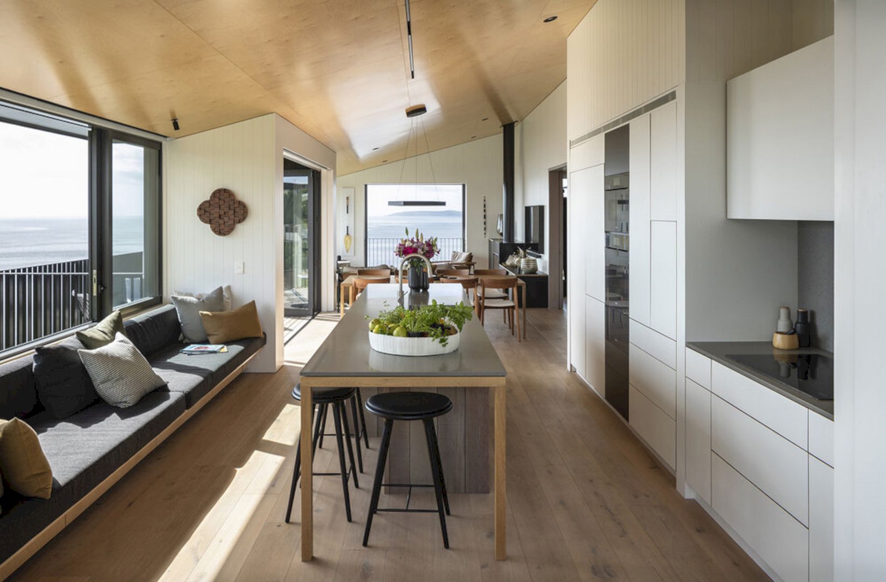
The plan of this project is a split cruciform to provide crosses ventilation and axial views. The form is breaking into a twin roof pavilion, allowing for volume shifts and floor-to-floor heights in the upper floor spaces of the house.
The main upper floor plates are arranged to direct awesome views out to the sea from the living areas and entrance while the kitchen extrudes to the north onto the outdoor living spaces.
Details
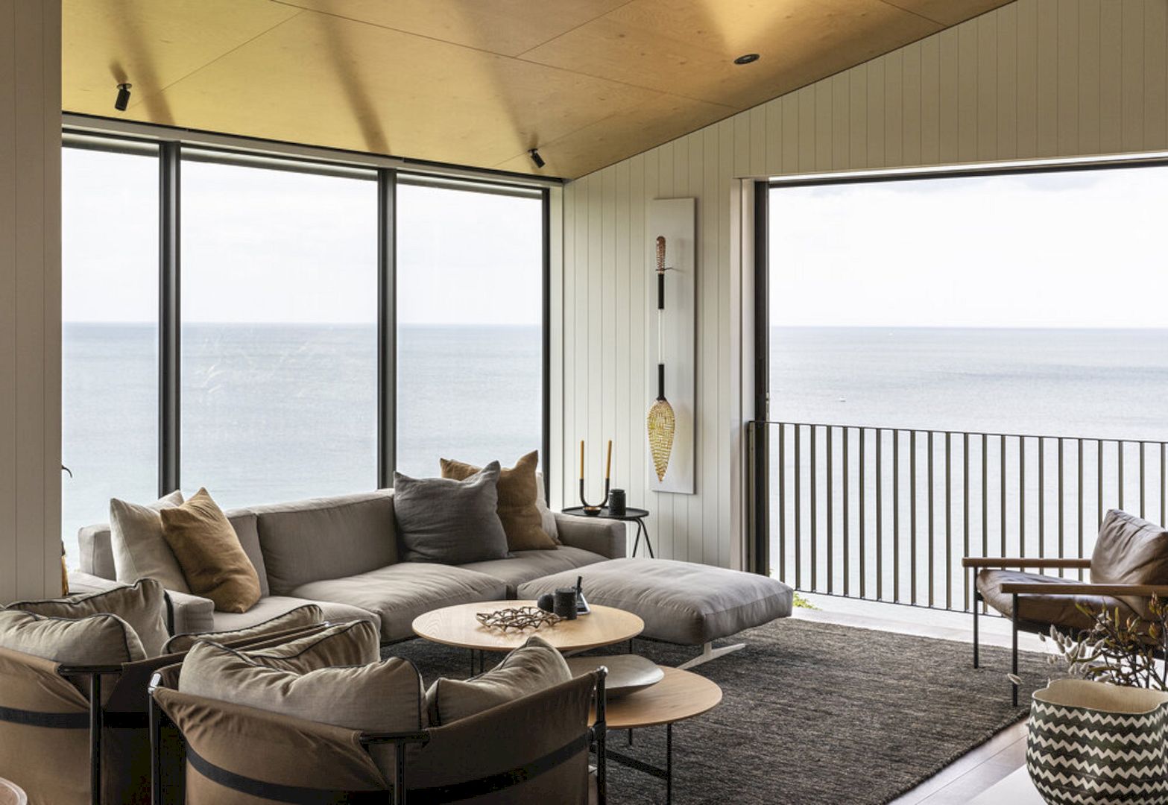
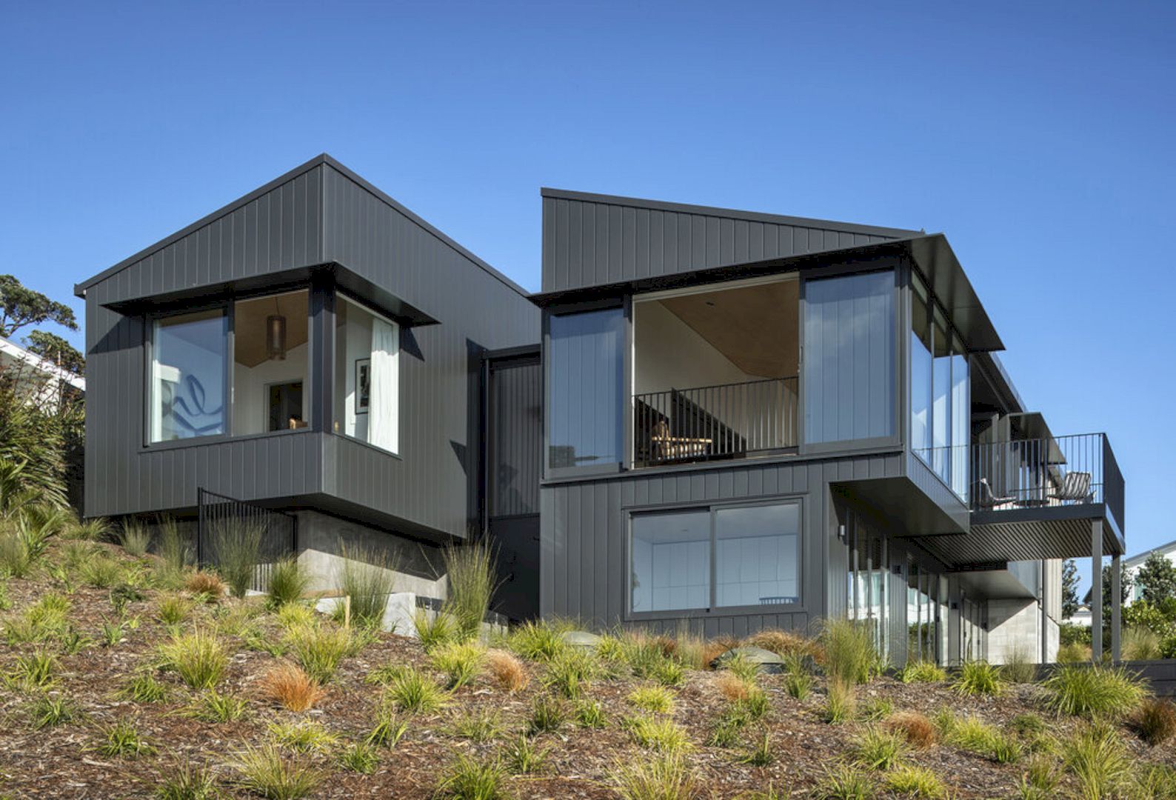
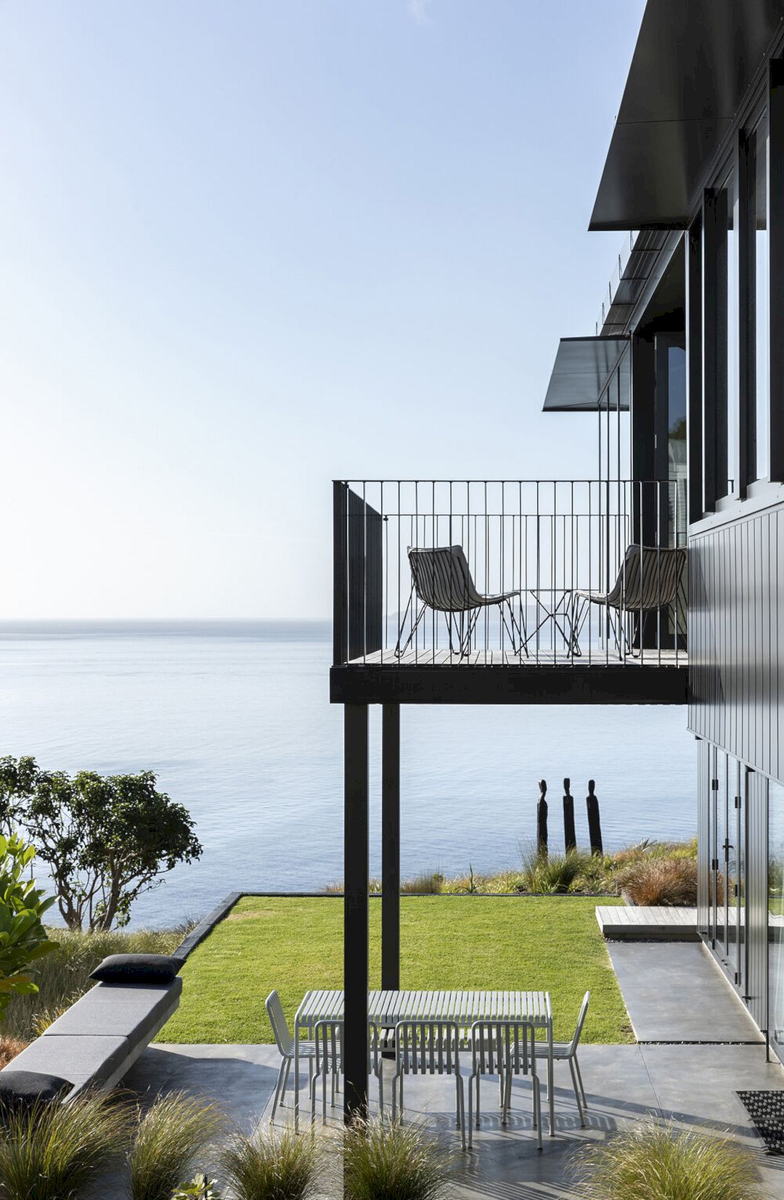
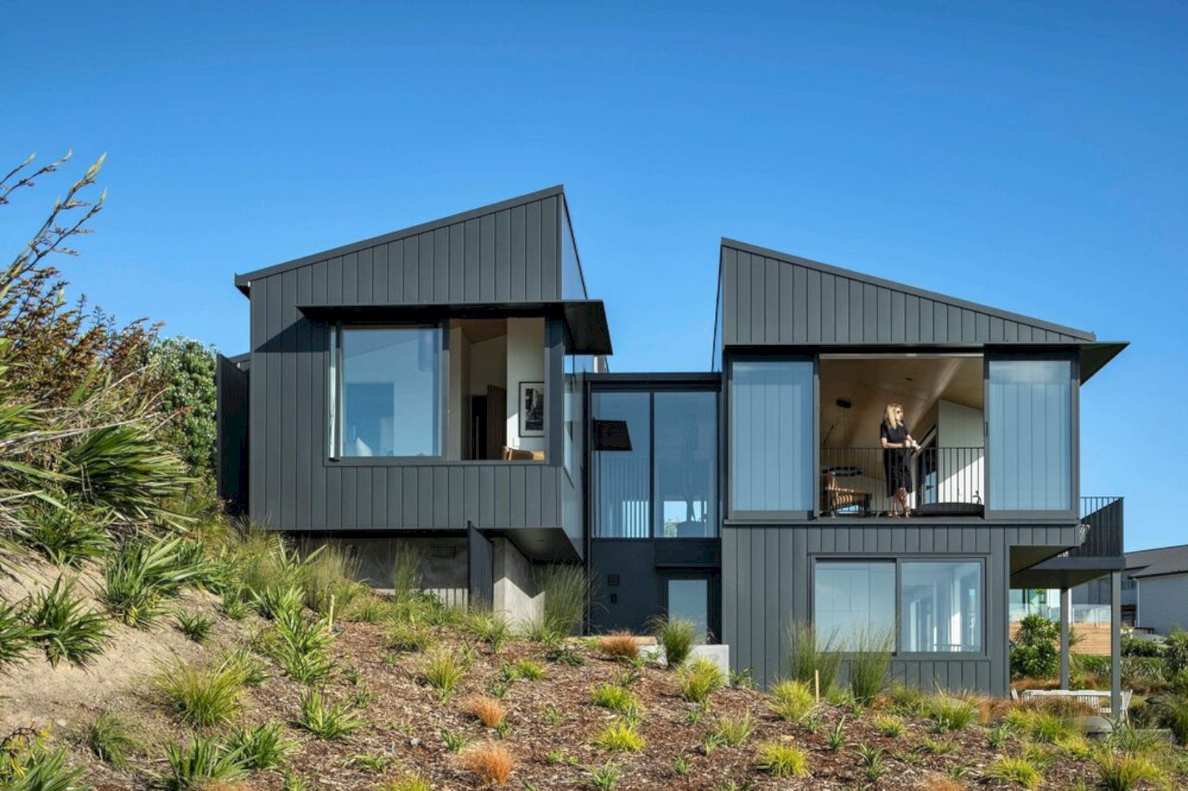
The architect is also called to guide and mentor the clients’ two builder sons on their first building project. This project becomes a testament to the strength of collaboration between builder, landscape architect, architect, and client.
Reef House Gallery
Photographer: Simon Devitt
Discover more from Futurist Architecture
Subscribe to get the latest posts sent to your email.
