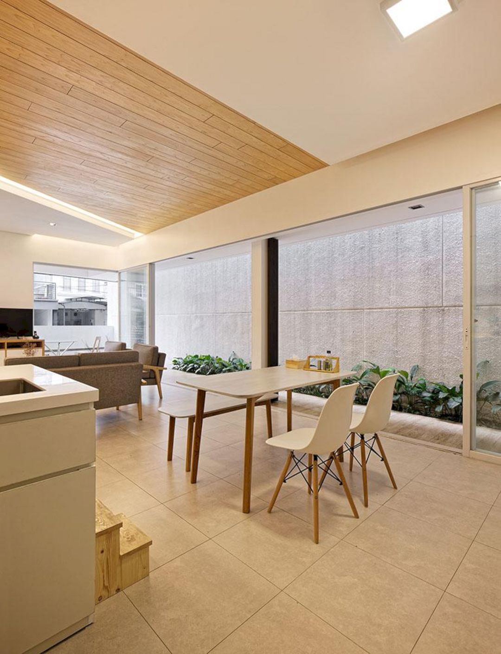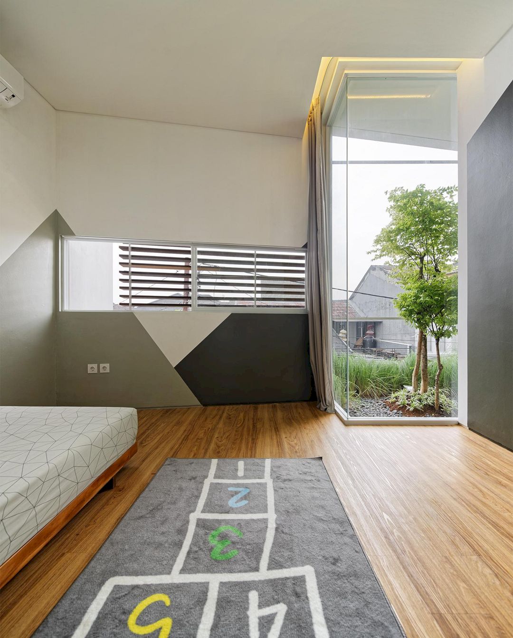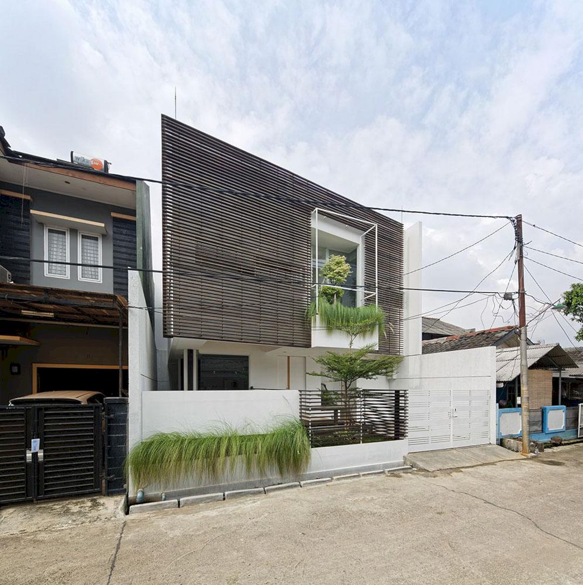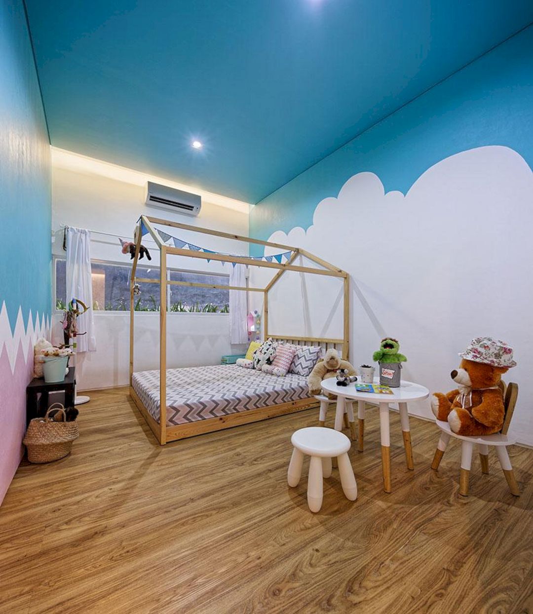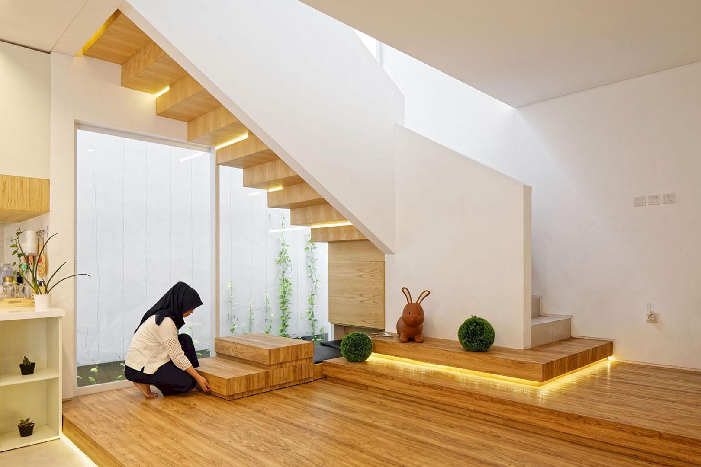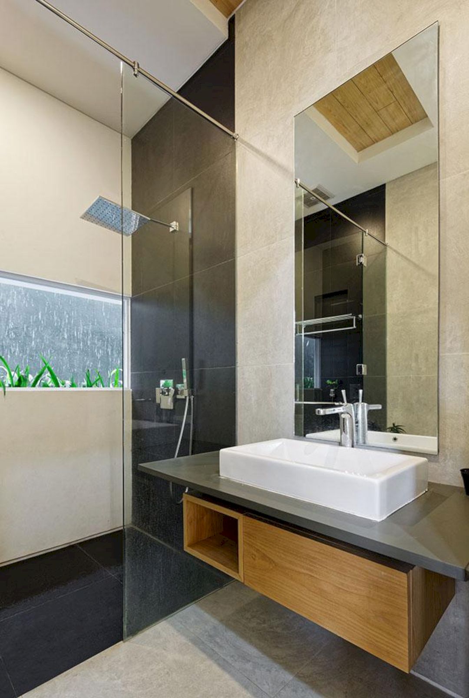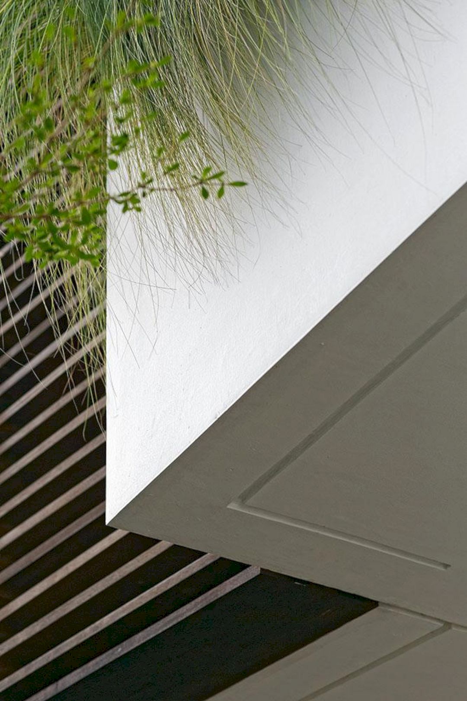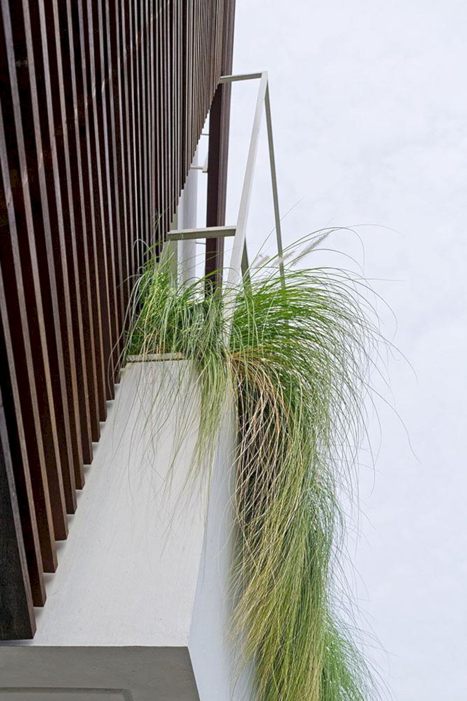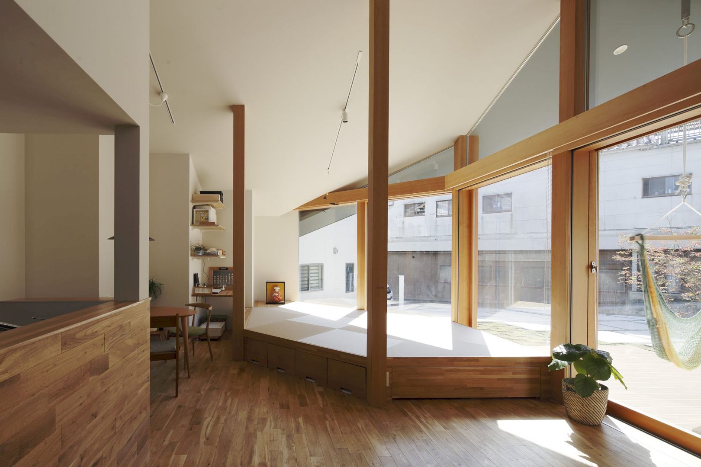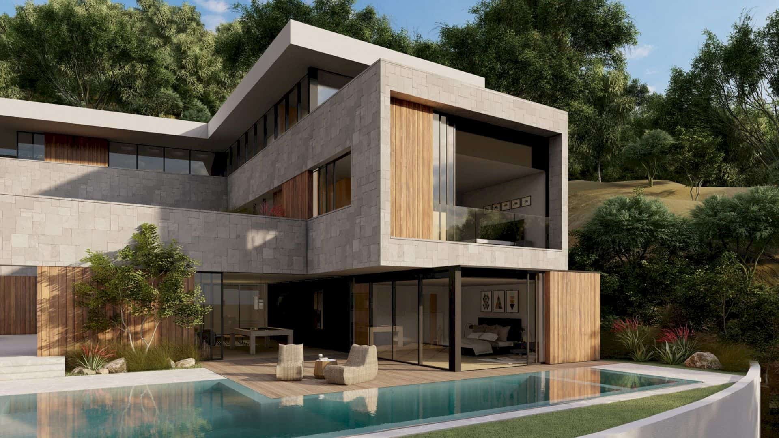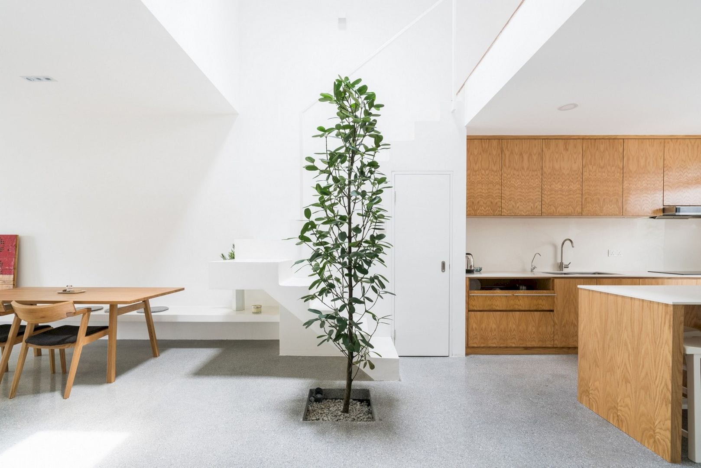Completed in 2016 by Delution, Inset House comes from an intersection concept of the residential building. Located in West Java, Indonesia, this house has a floating garden that provides various benefits while the owner is out of the house.
Background
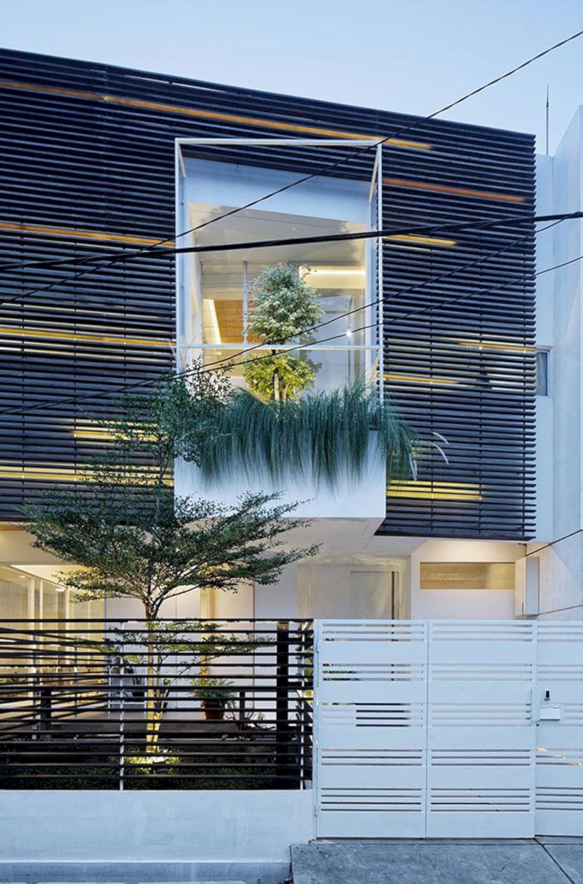
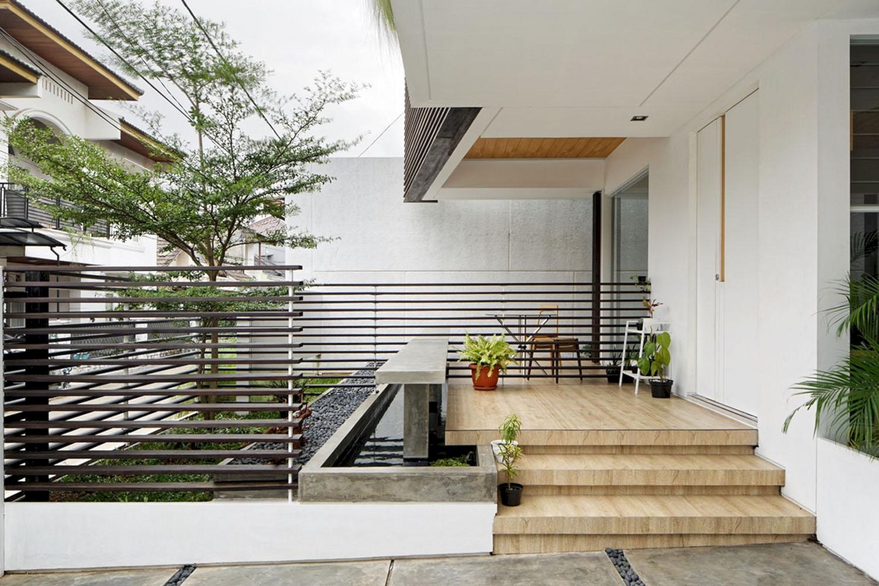
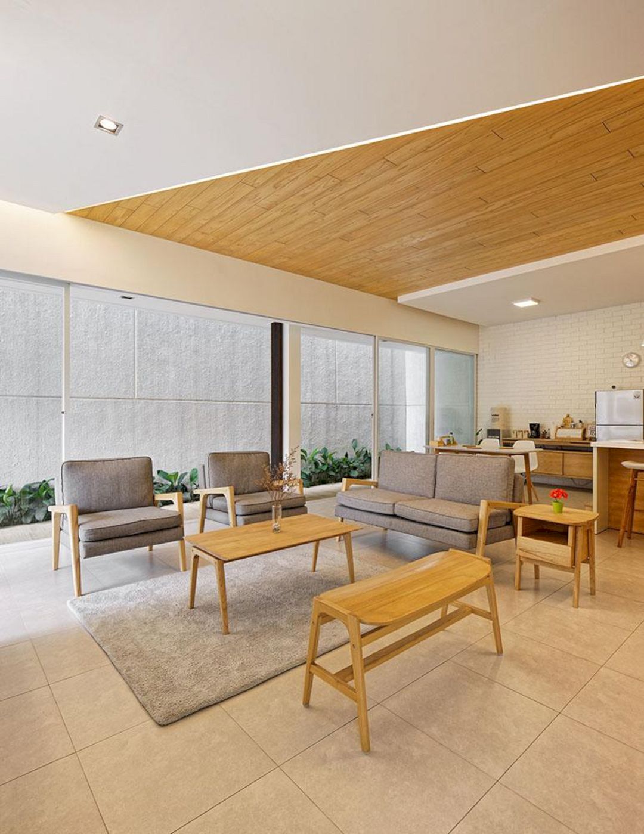
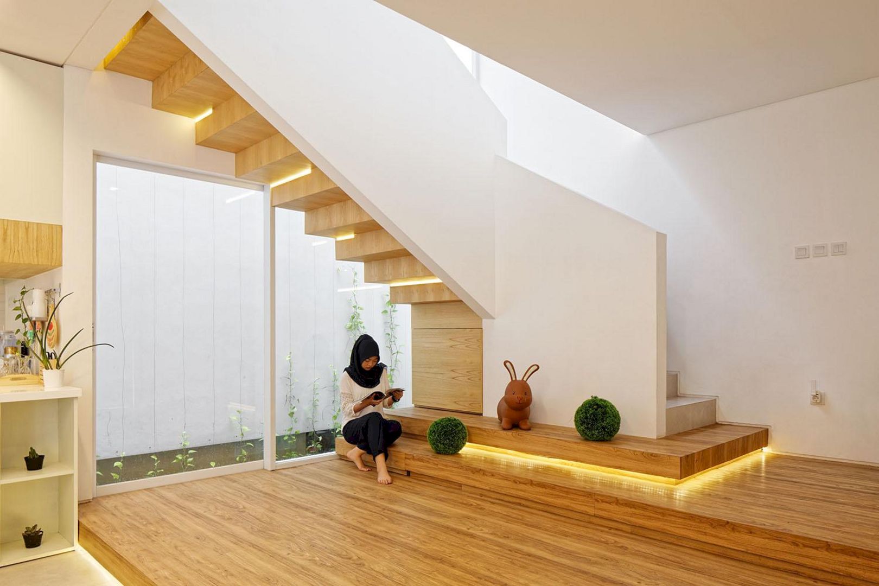
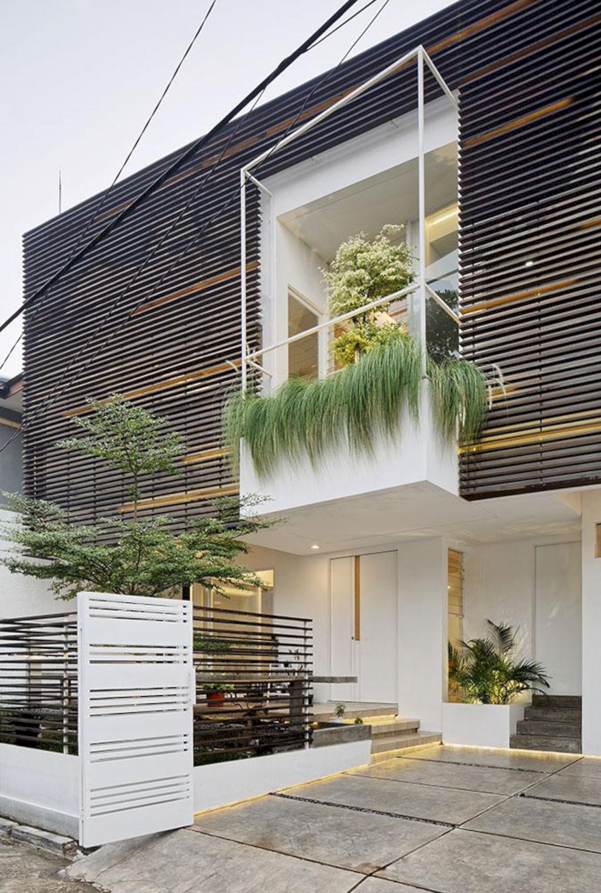
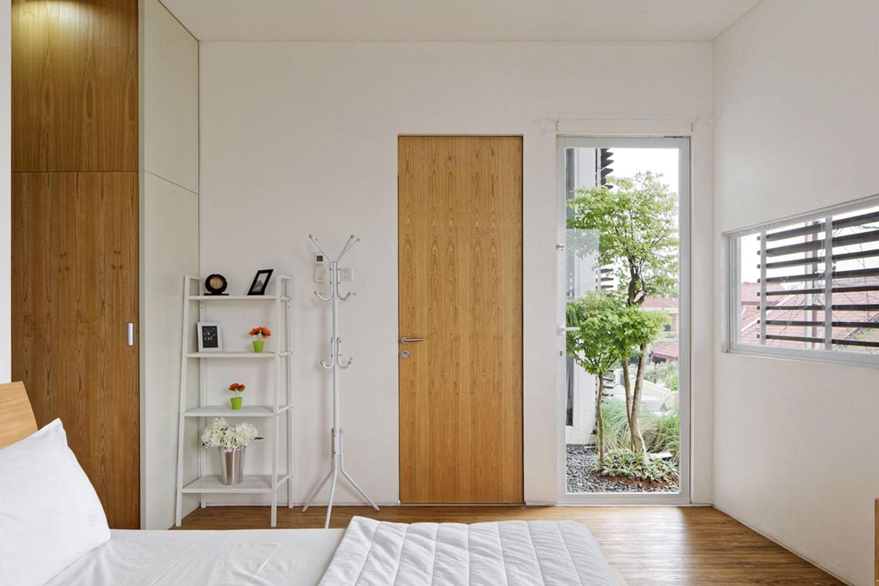
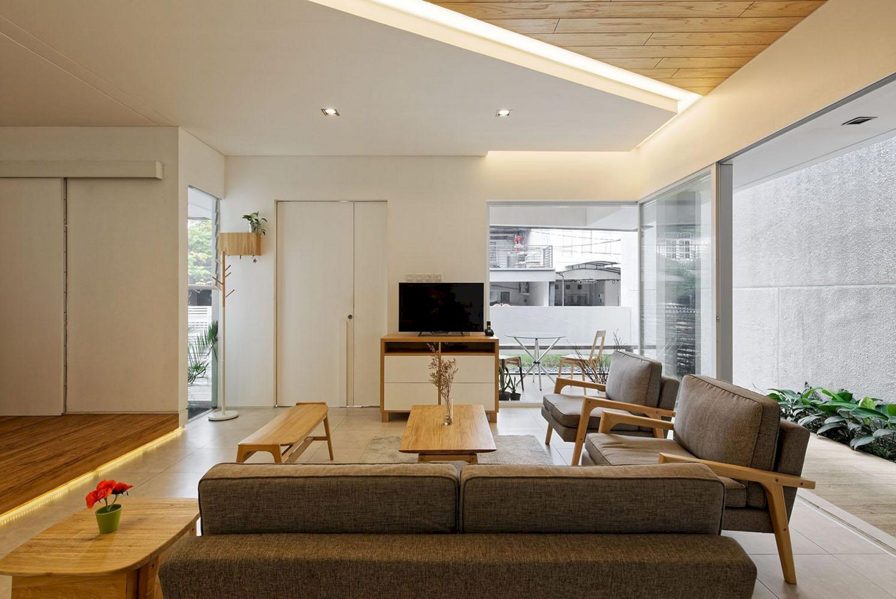
The west-facing house is the initial problem of this project. The architect explores the front of the house and the facade as well to consider in exploit the heat of the afternoon sunlight. The first floor of the house is sheltered by the second floor overstack far enough so the heat of the sun does not touch the main room on the first floor.
Design
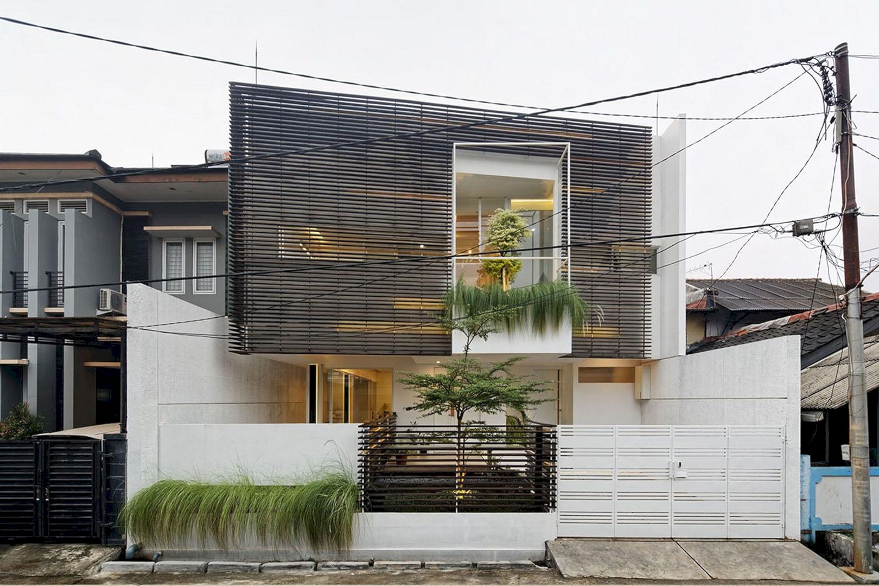
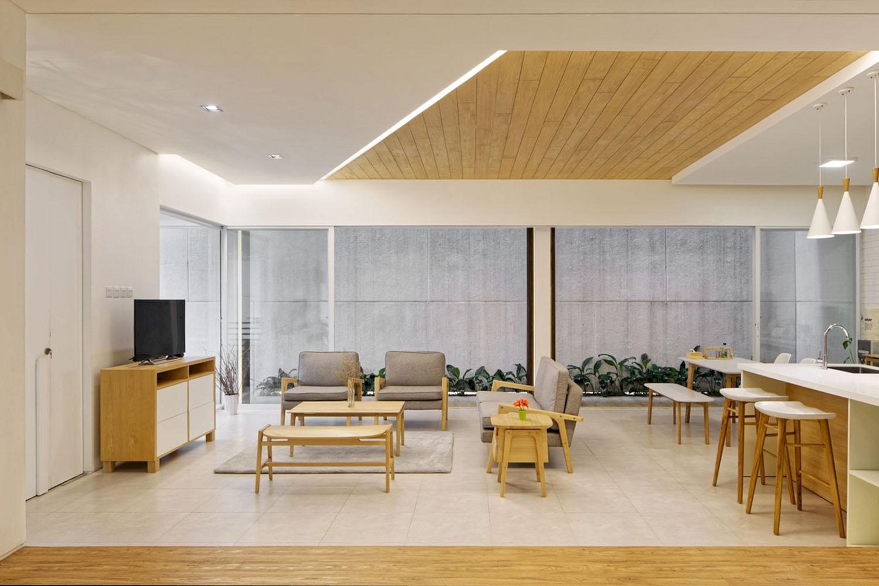
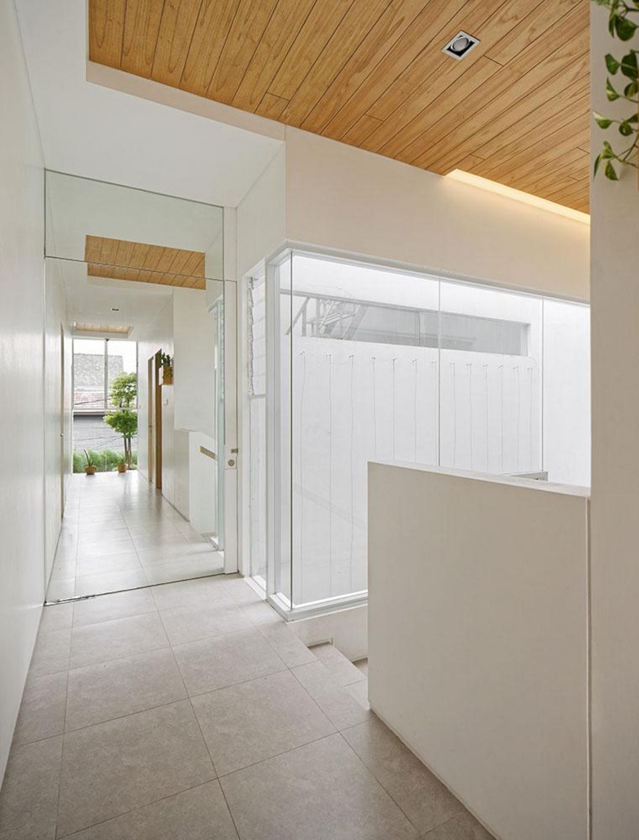
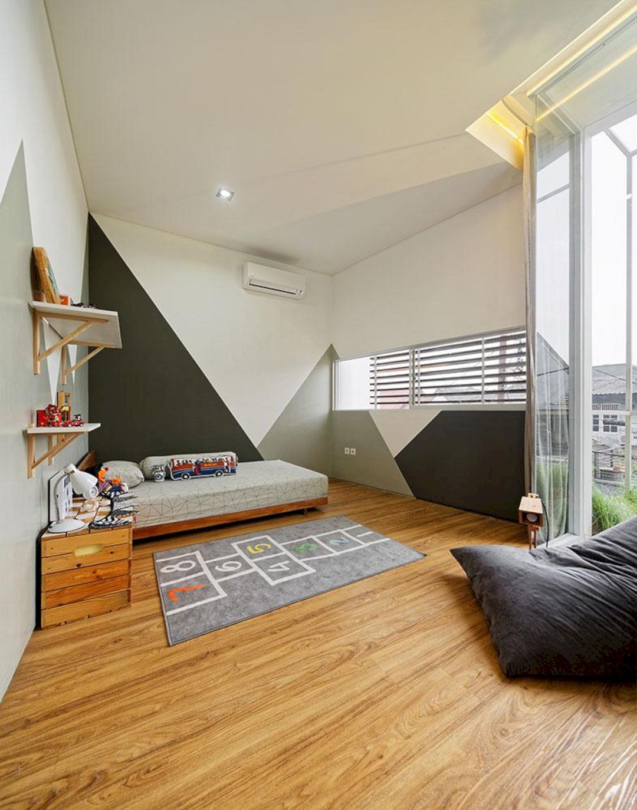
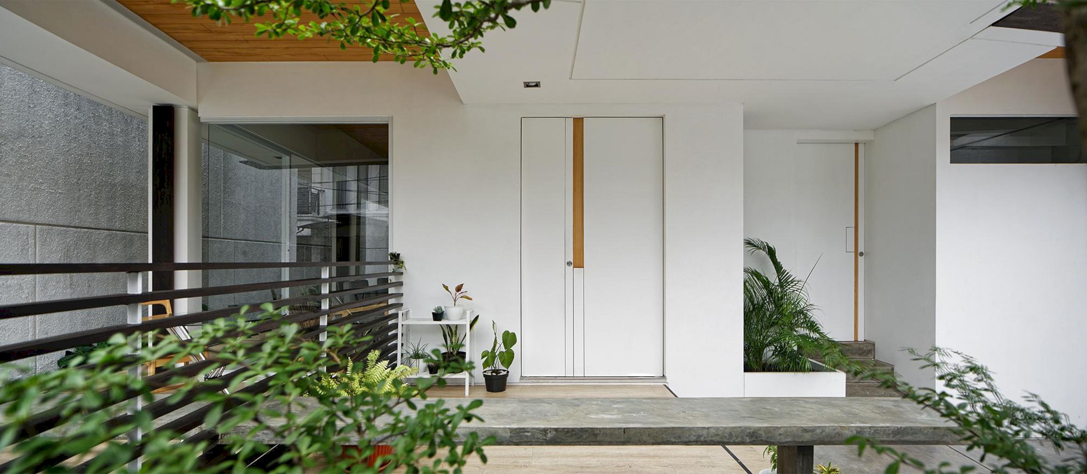
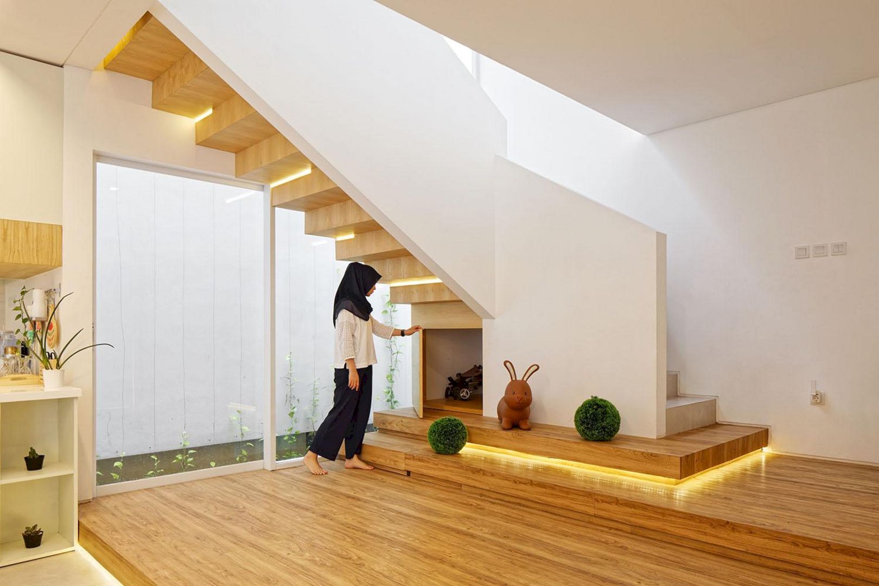
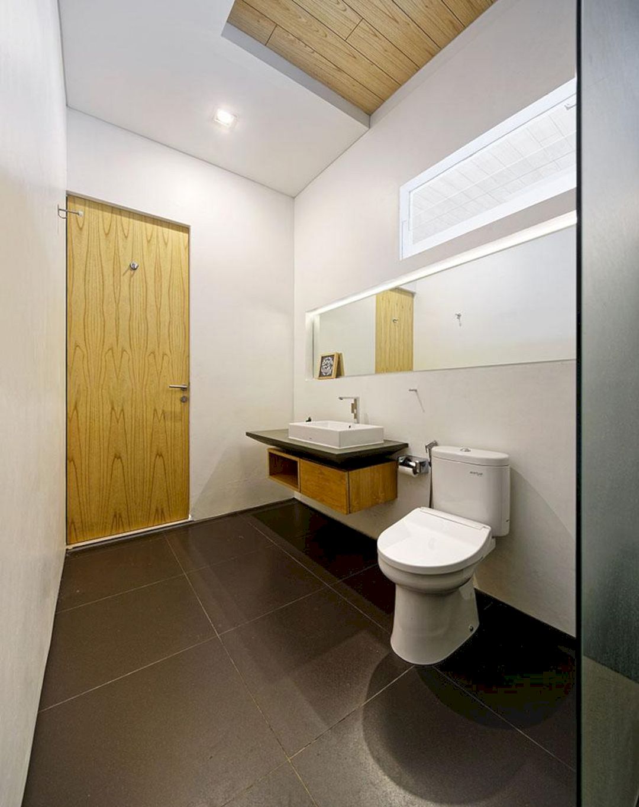
The massing of the second floor is tilted so it doesn’t collide with the heat of the sun and the second skin of a striped wood is also added as the main obstacle of the heat. The “slit” window opening is also given behind the second sin to reduce incoming heat. This way can be called a “layered protection and ploy”.
Garden
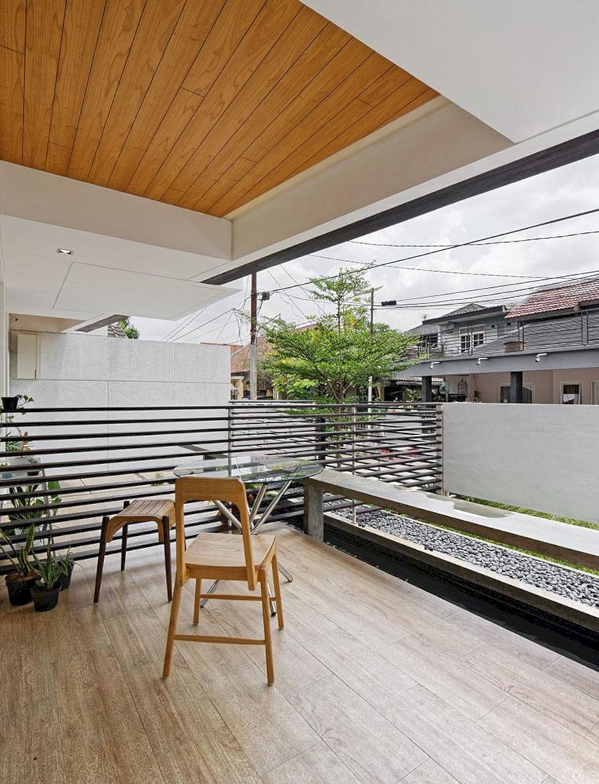
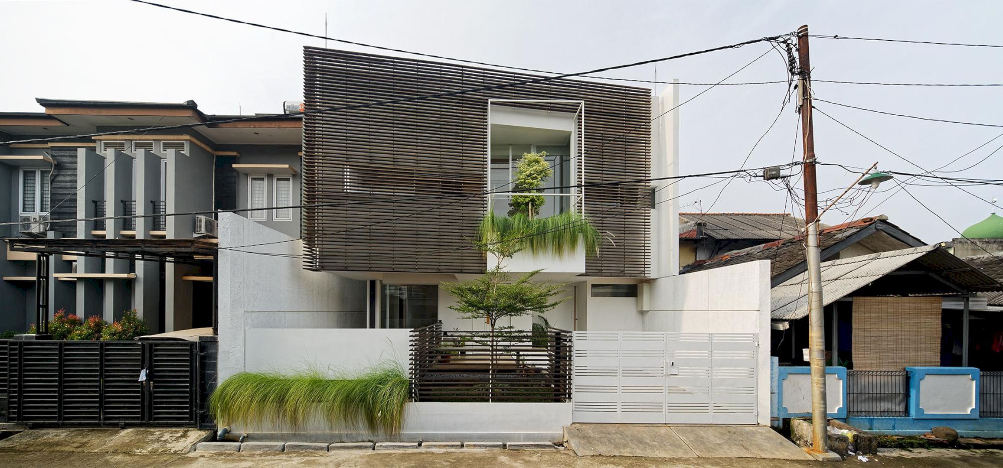
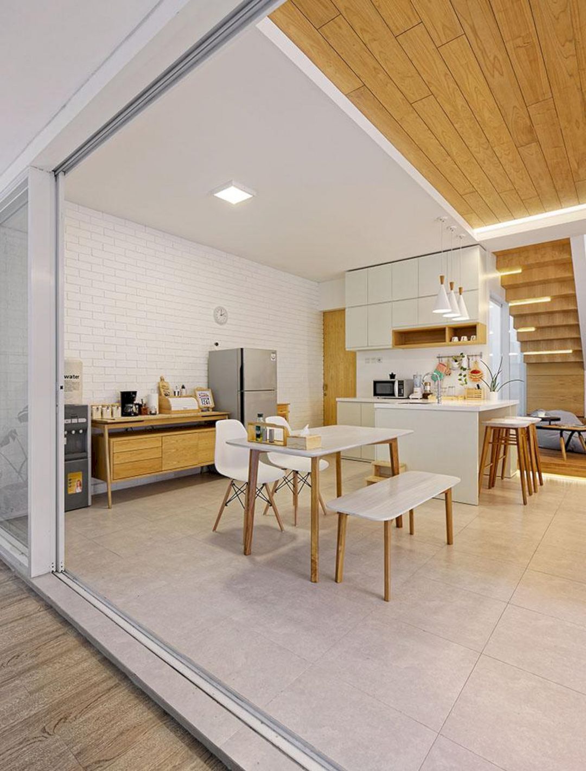
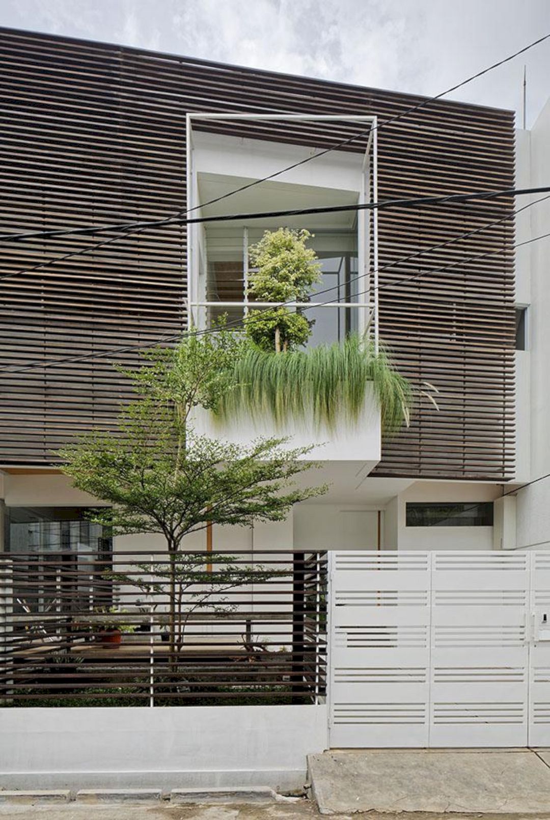
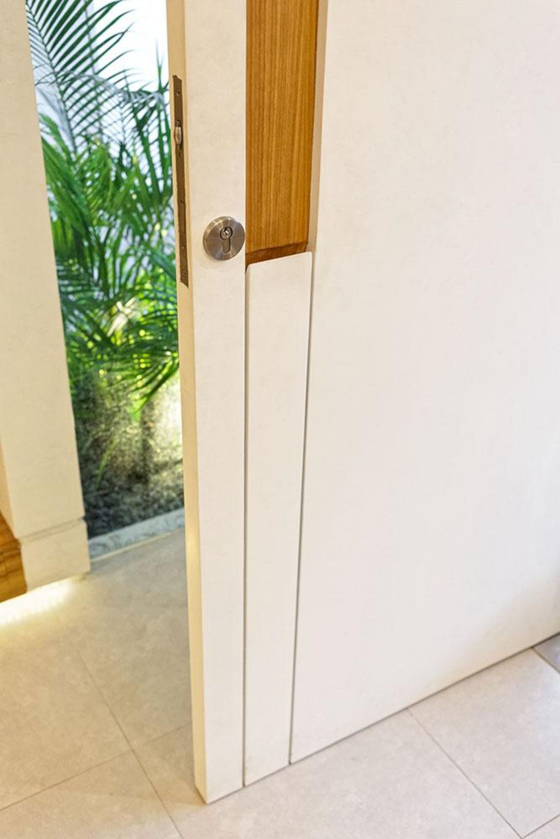
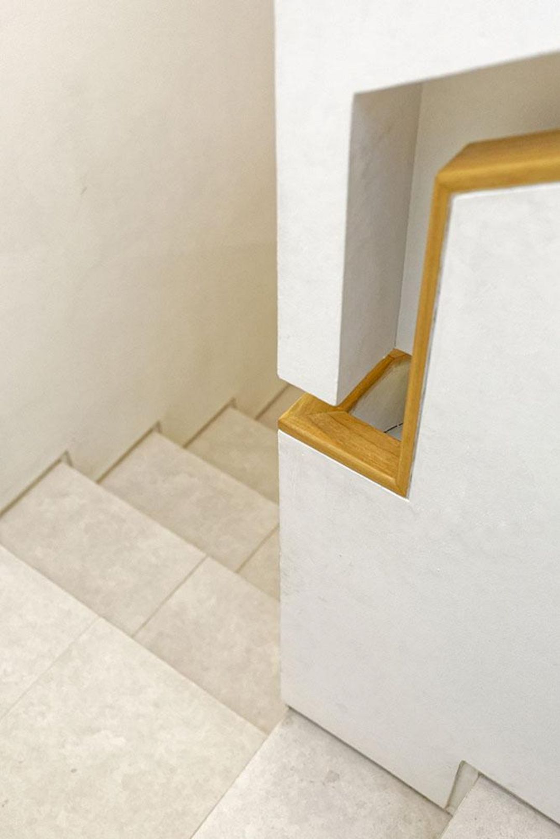
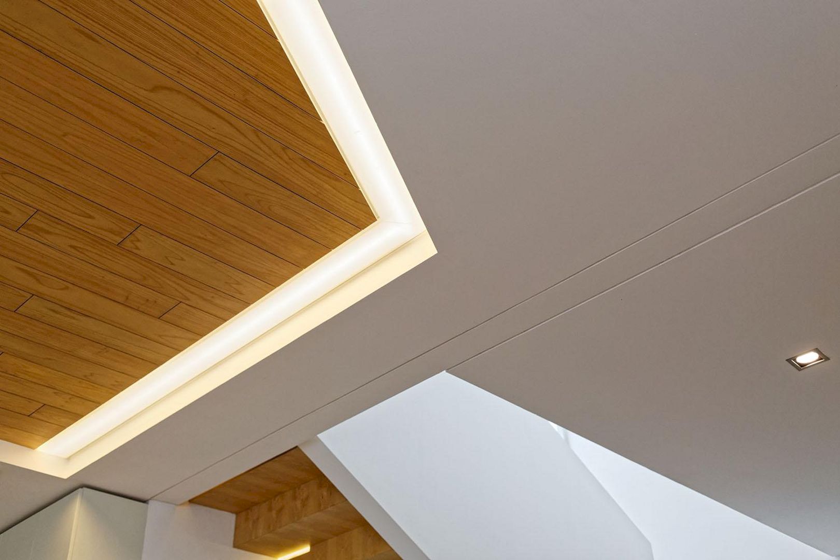
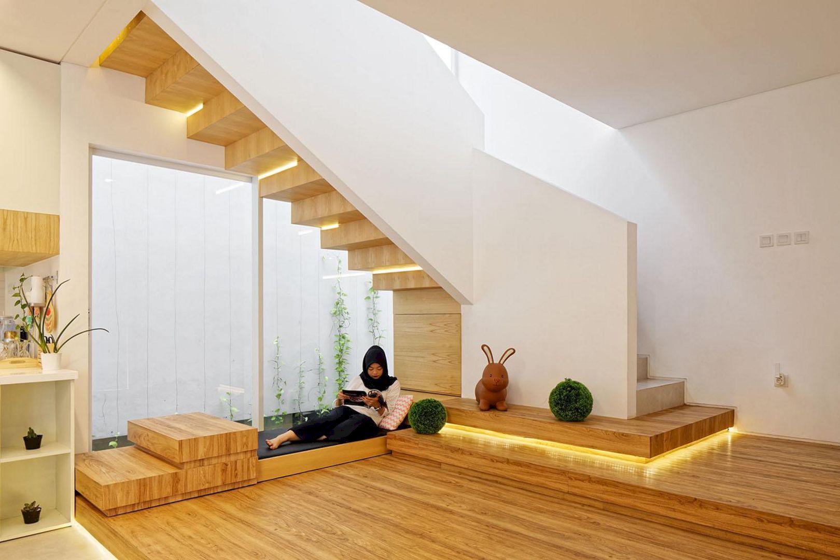
The main crown of this house is the flying garden and it has a variety of functions to make this house cooler and beautiful. Besides functioned as the main element of the building facade and a hot exterminator, this garden also becomes awesome views for three rooms on the second floor of the house: children’s room, corridor, and main room. It is also a private garden balcony for the main room.
Details
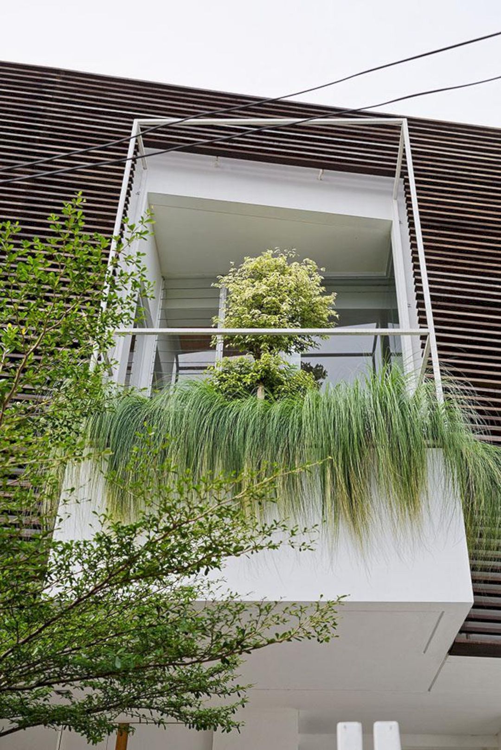
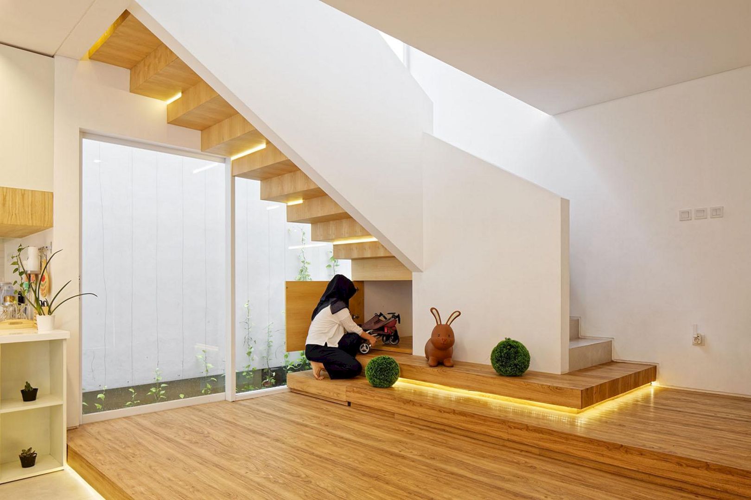
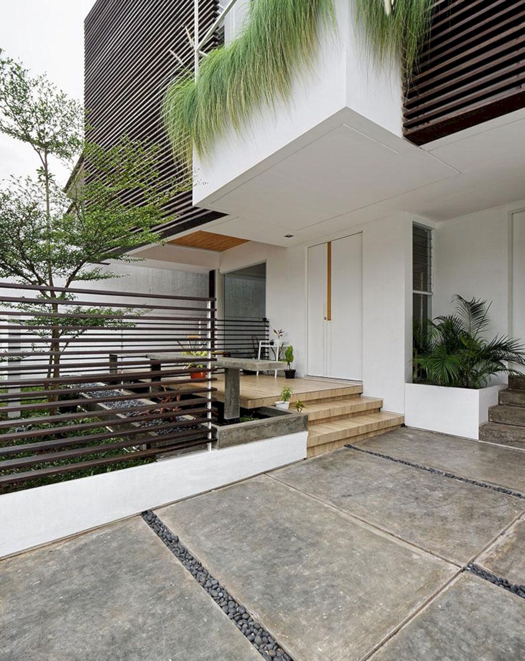
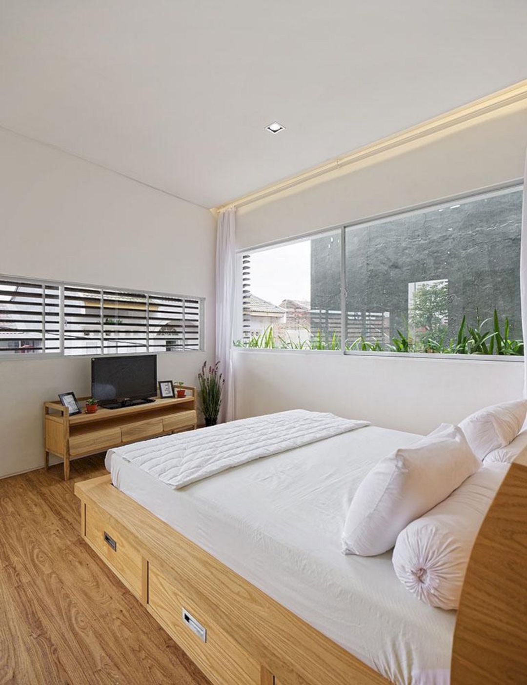
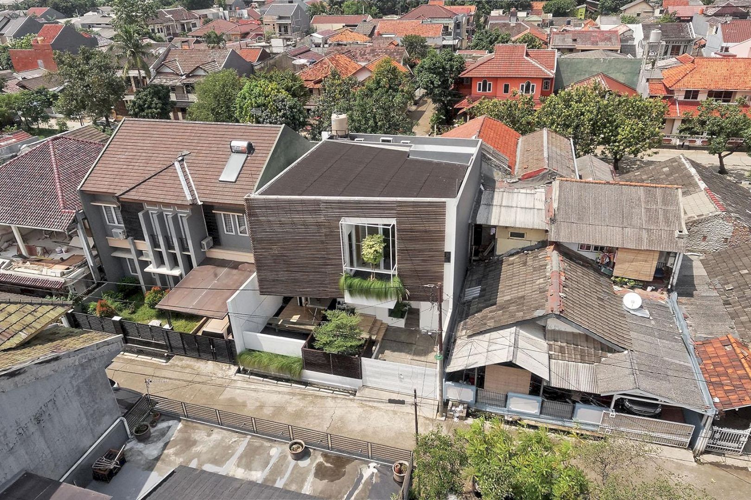
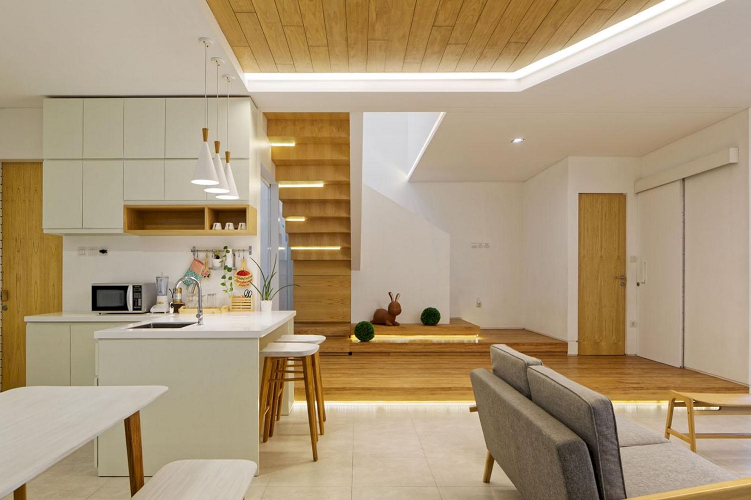
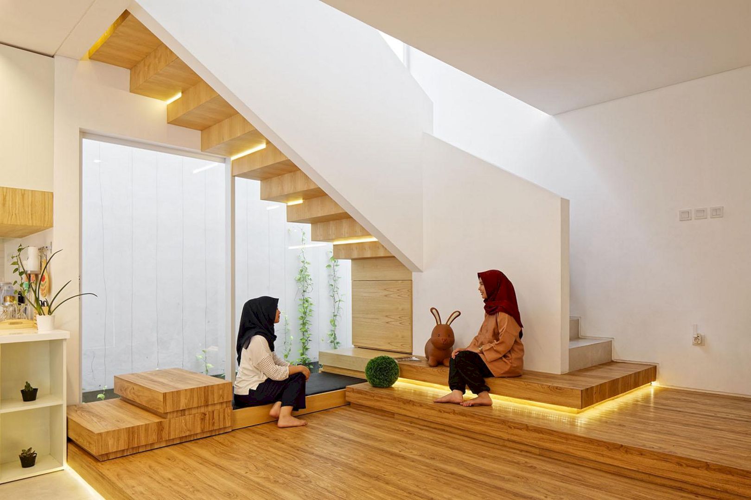
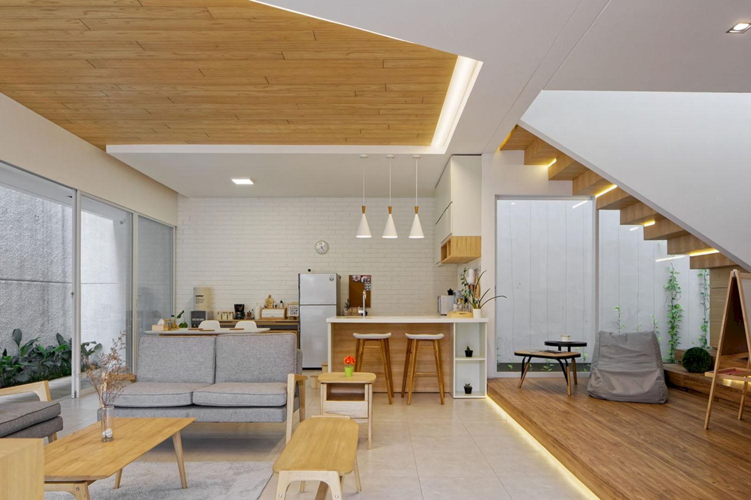
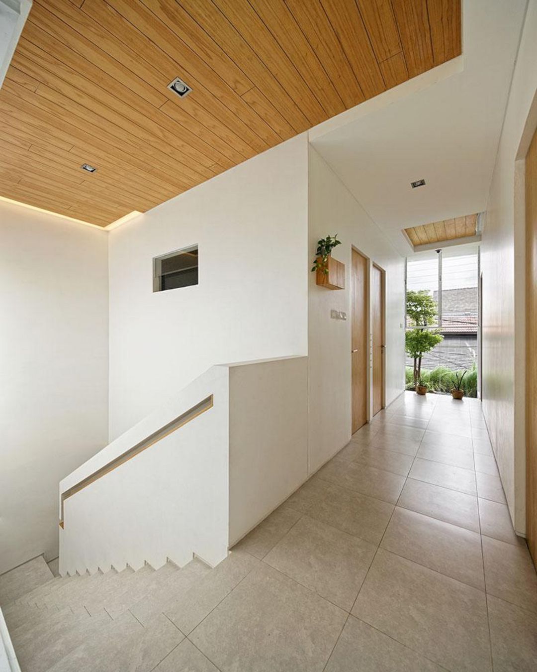
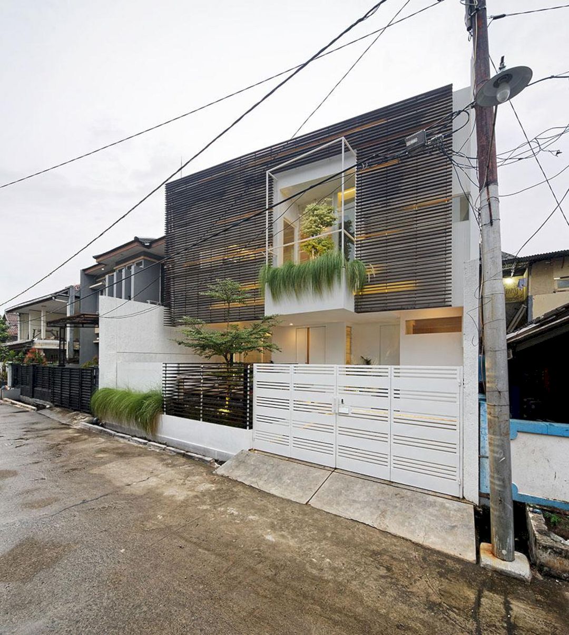
It is a house that also has a very minimal floor programming partition/wall to accommodate the client’s main desire for a spacious feeling inside the house. The first floor is designed as a joint activity area between the members of the family which also can be used to hold various events with friends. There is also multifunction furniture under the stairs are that can be turned into a sofa and bed.
Inset House Gallery
Photographer: Fernando Gomulya
Discover more from Futurist Architecture
Subscribe to get the latest posts sent to your email.
