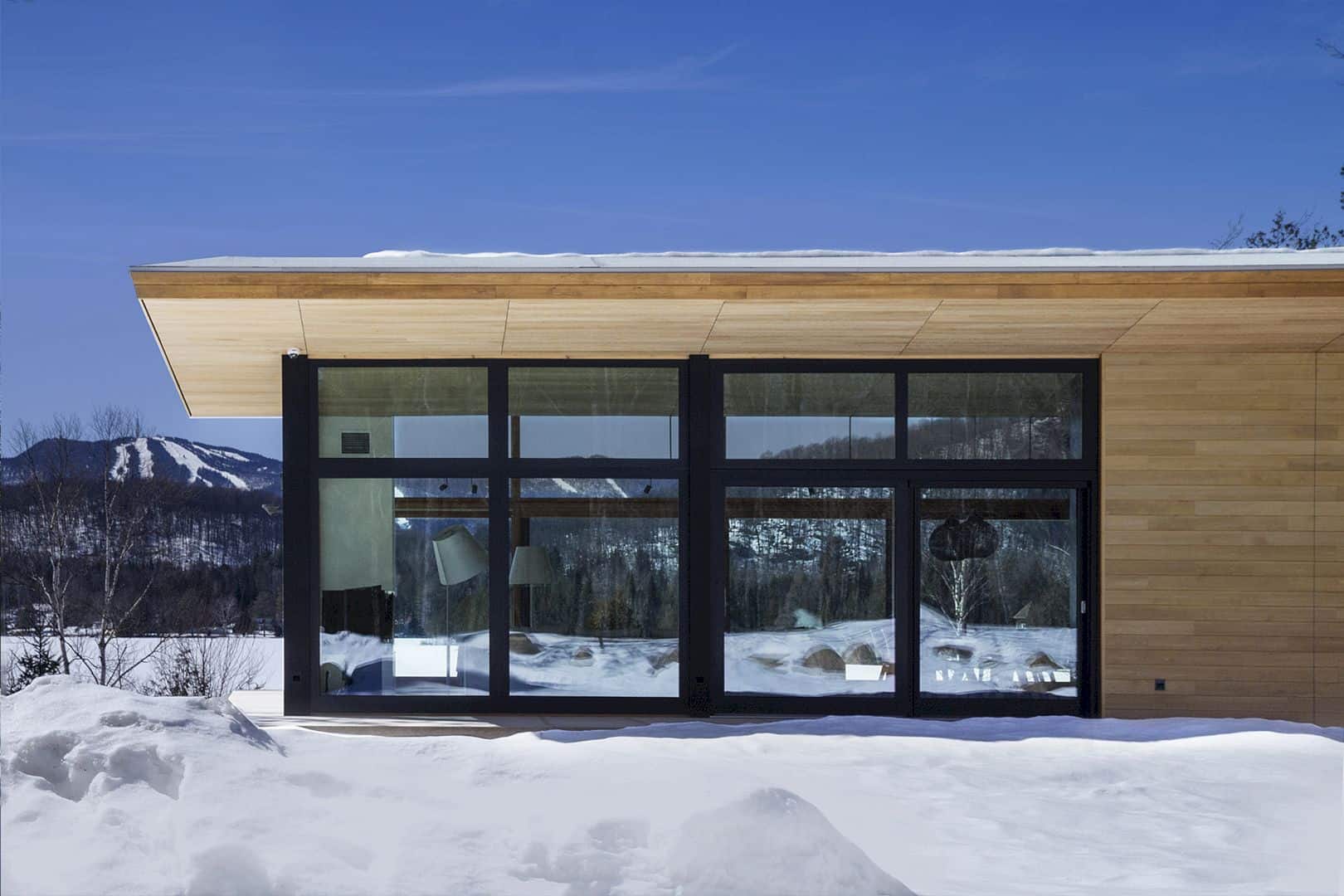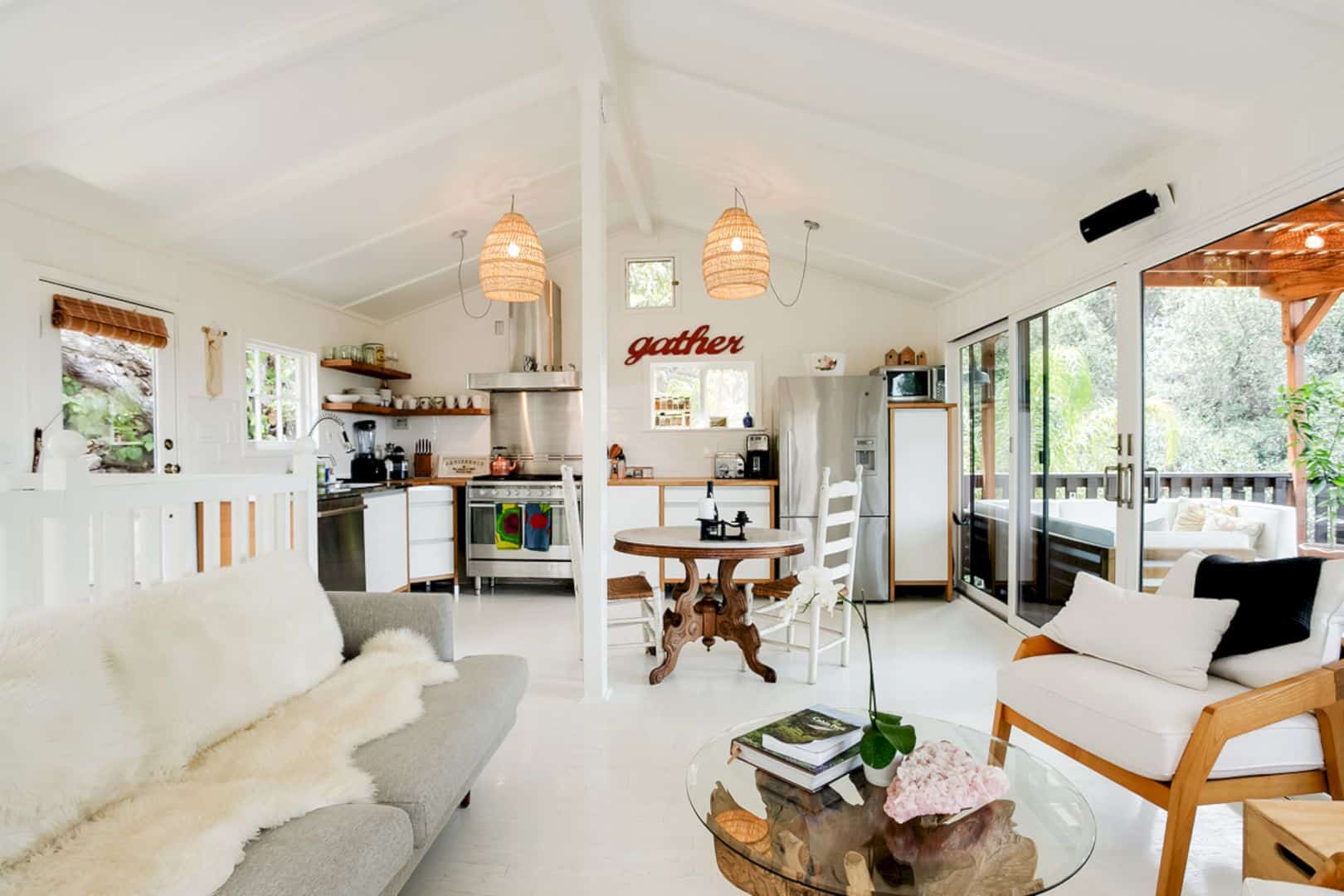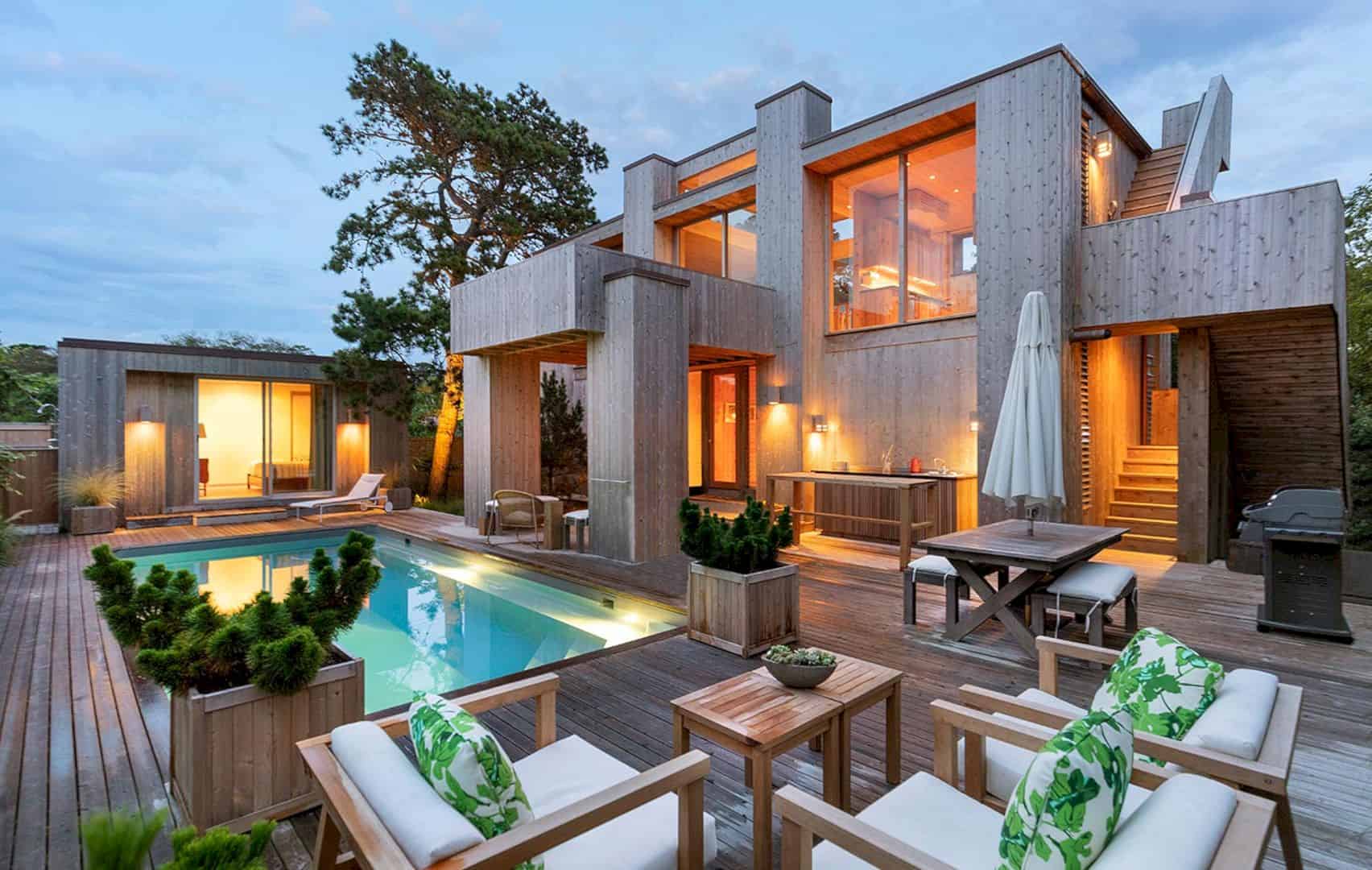Completed in 2020 by Hybrid Architecture, The Lookout is a transformation project of a steep and modest residential lot into a shared residential space. Located in Seattle, the result of this project is a unique private residence with lightness and flexibility.
Design
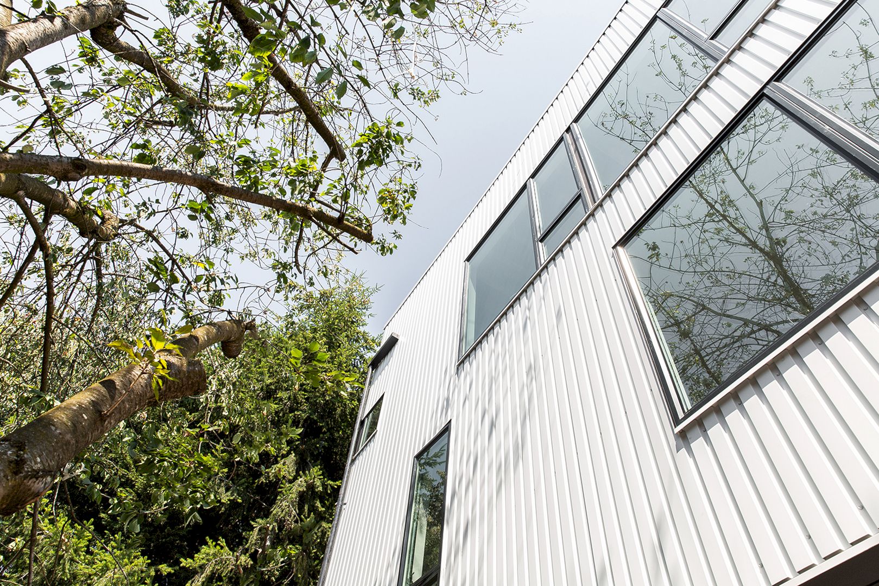
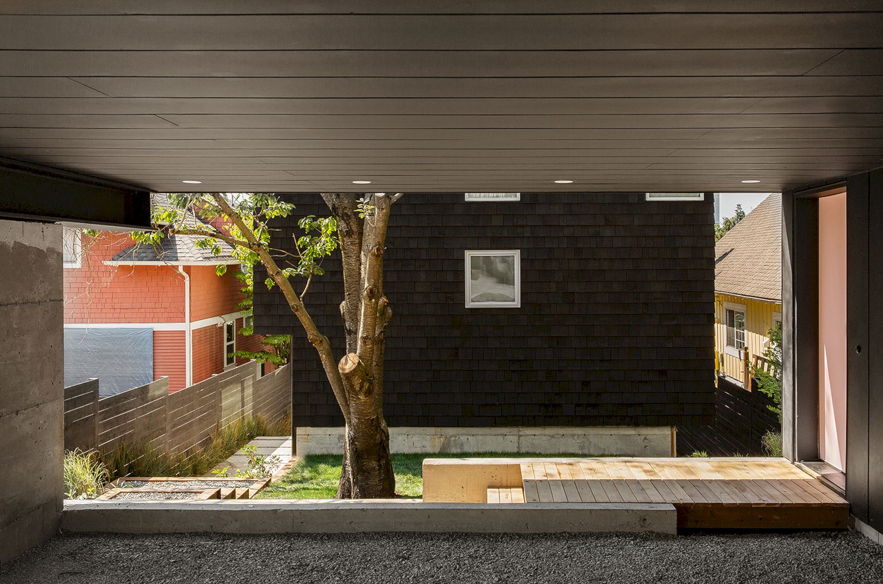
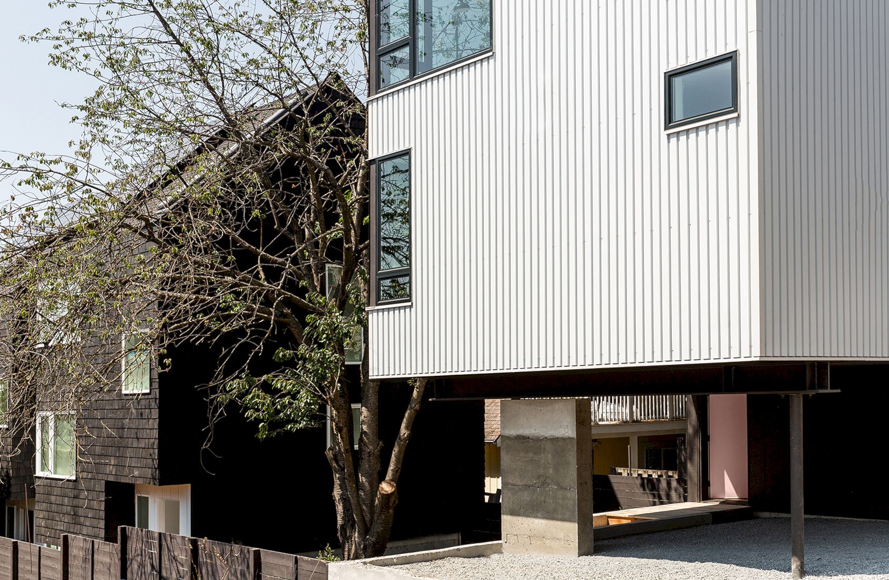
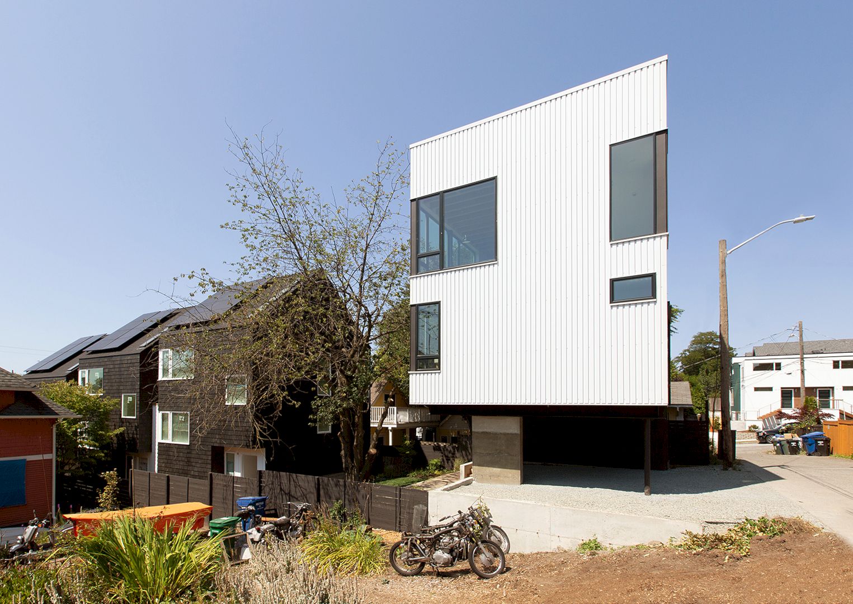
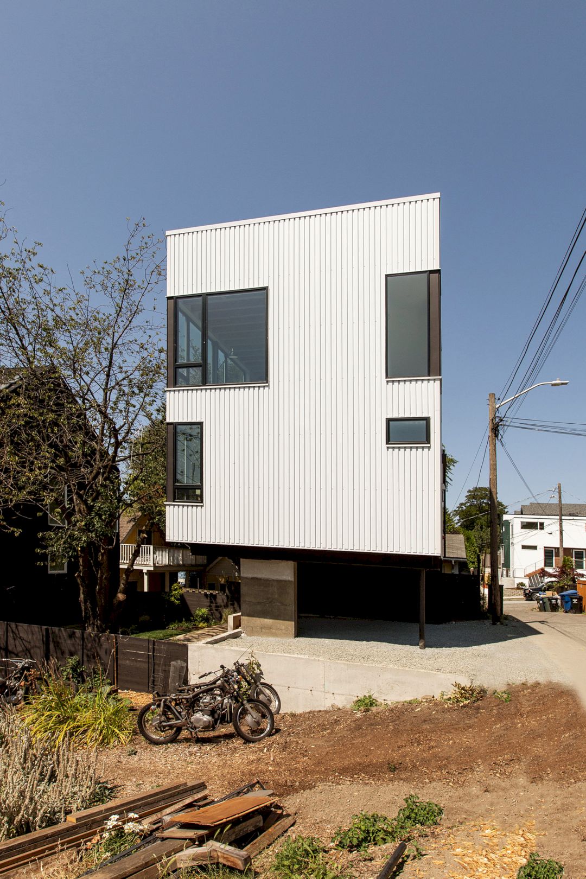
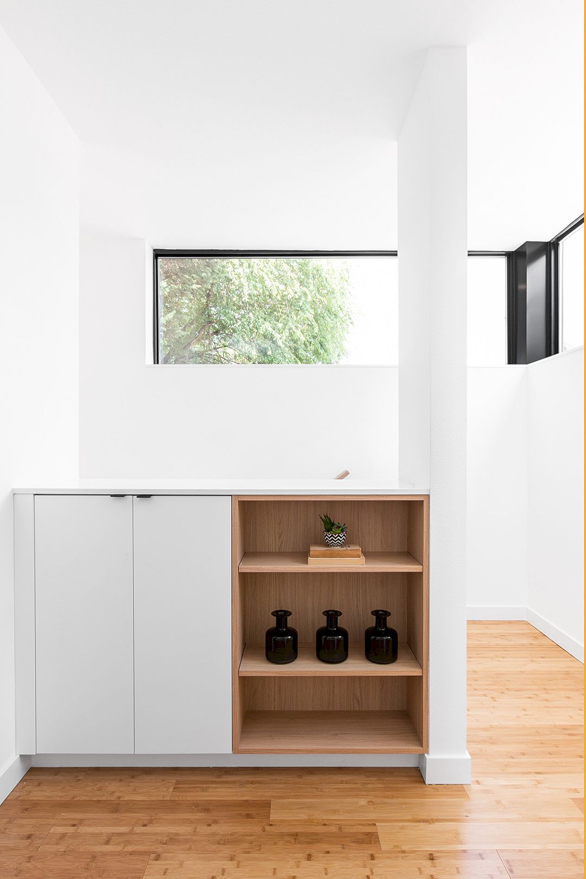
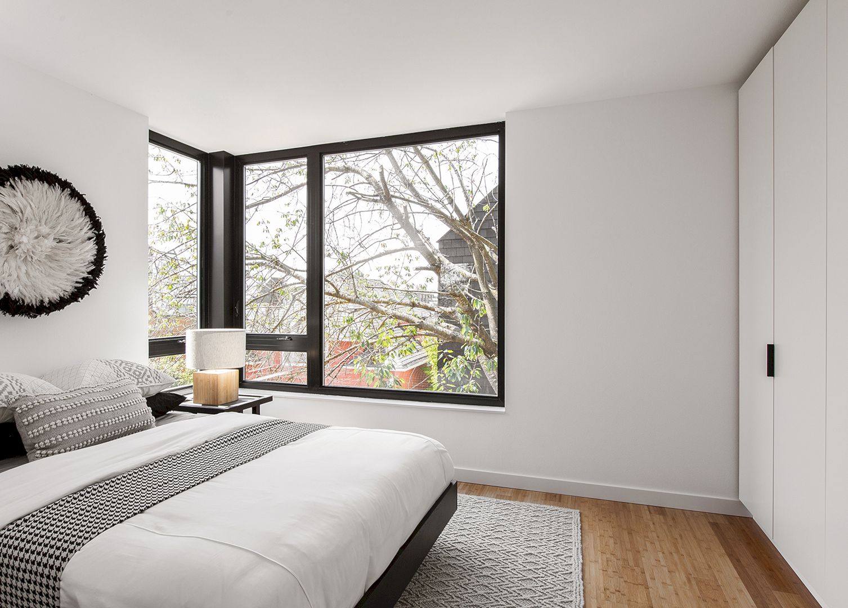
This house is elevated to create a larger “treehouse” feel, including access to both alley and street. It is a modern home that provides flexibility and lightness in its awesome construction. The floor is designed with wood materials to create a warmer atmosphere.
Value
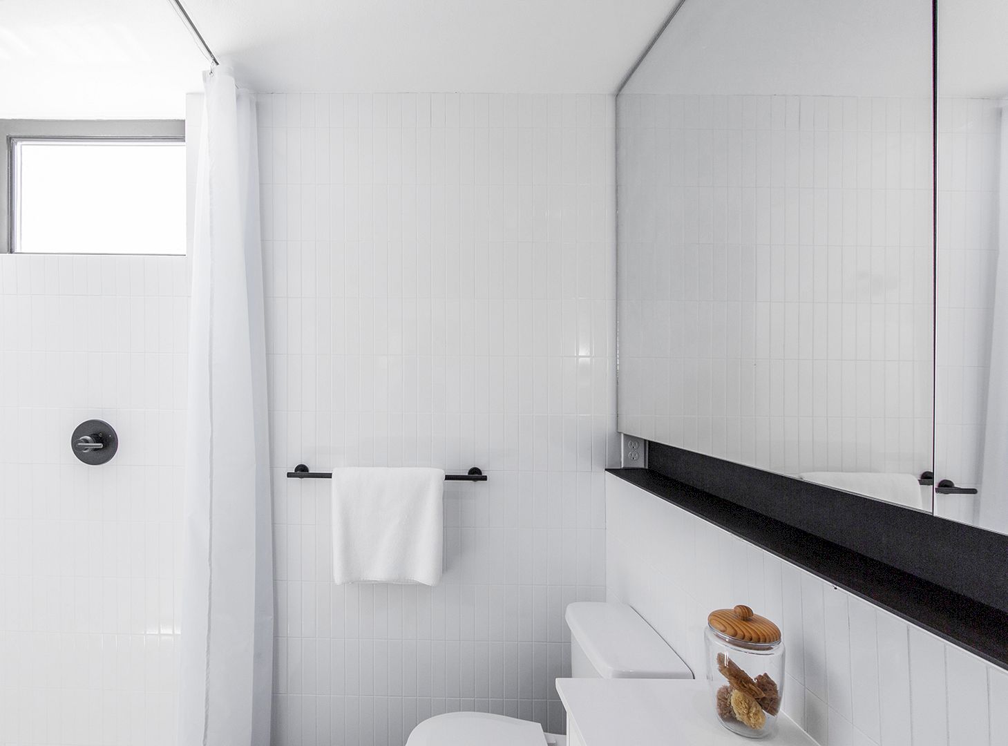
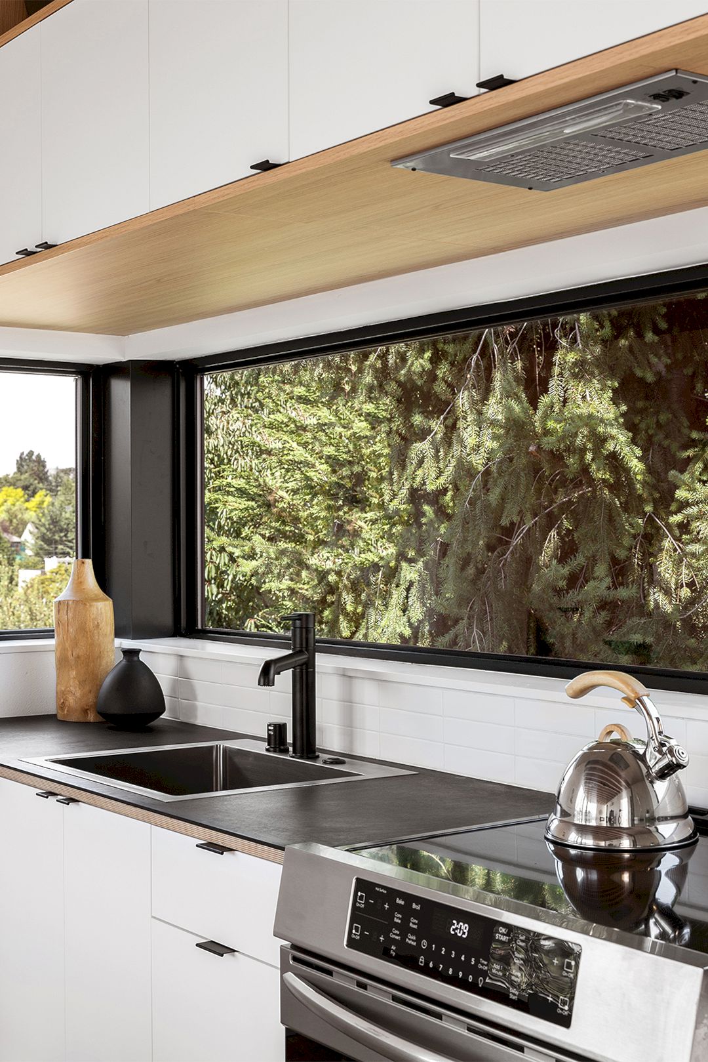
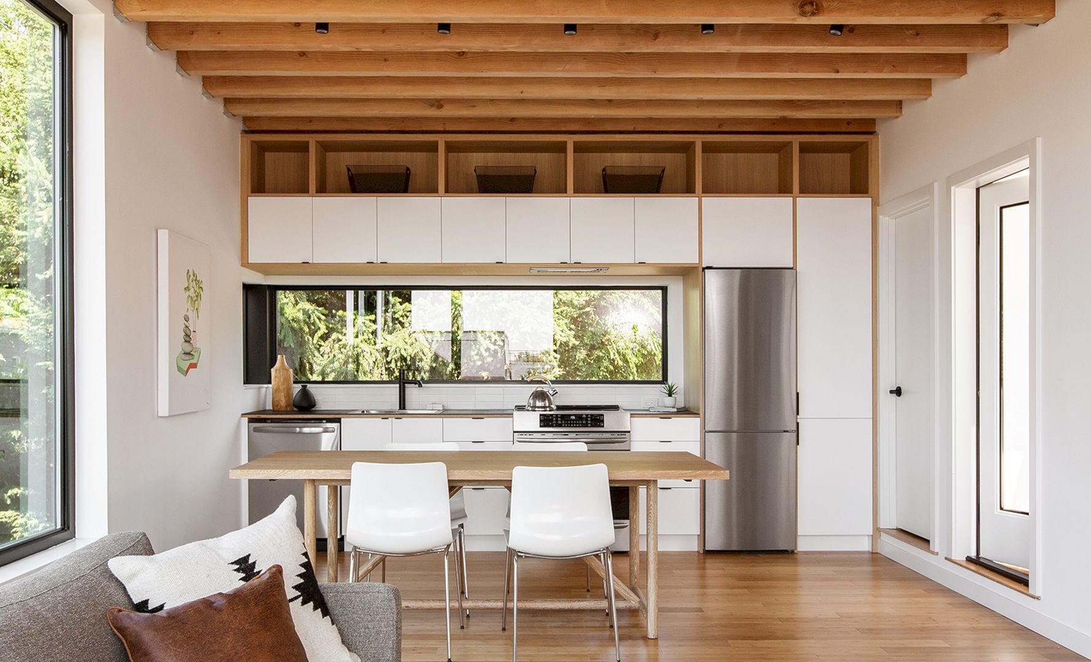
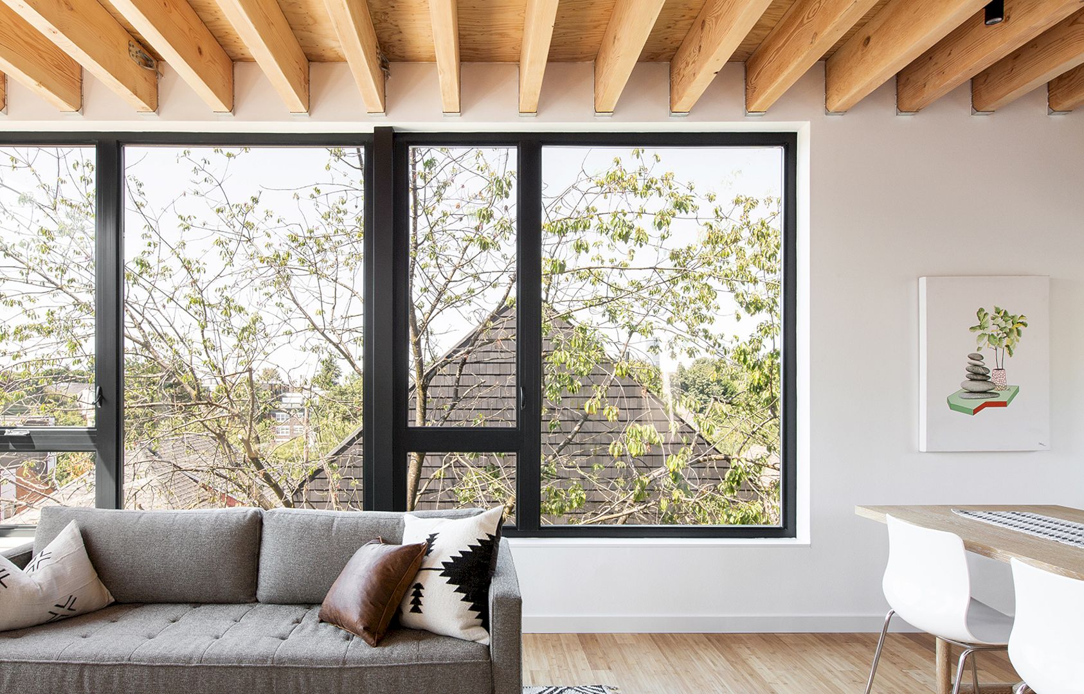
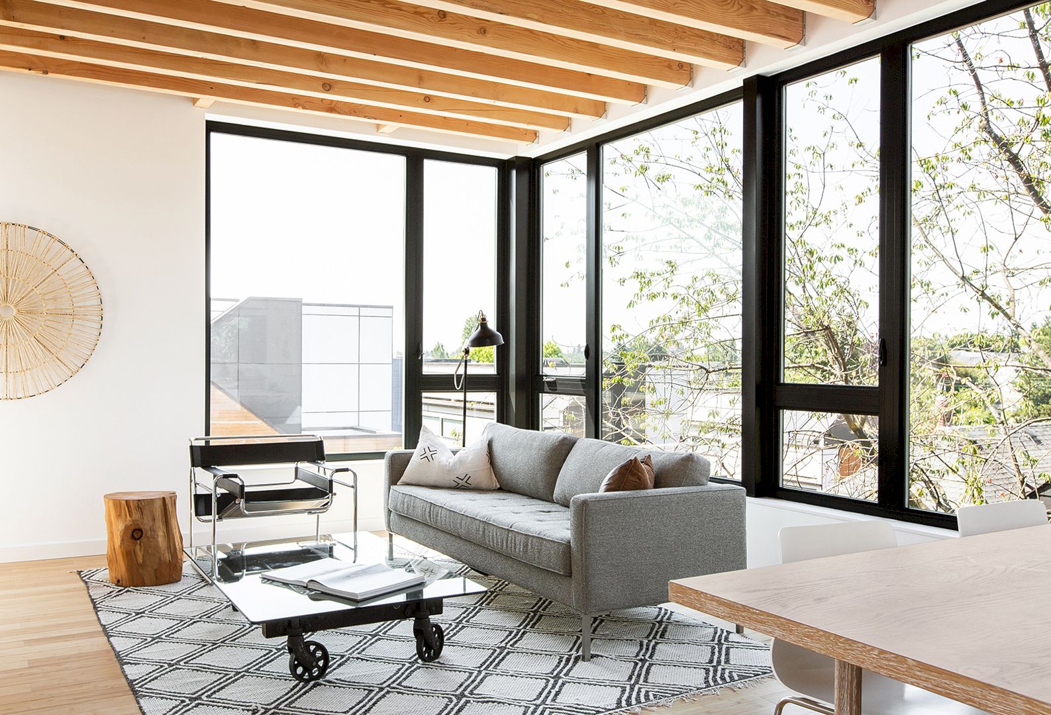
The development, build, and design from the architect for the site of this project can preserve a beautiful cherry tree to the lot. This way also can provide social, economic, and environmental value to the house’s spaces. It is a perfect combination for those who want to live in a shared residential space with a good value to the surrounding.
The Lookout Gallery
Photographer: Raphael Soldi
Discover more from Futurist Architecture
Subscribe to get the latest posts sent to your email.
