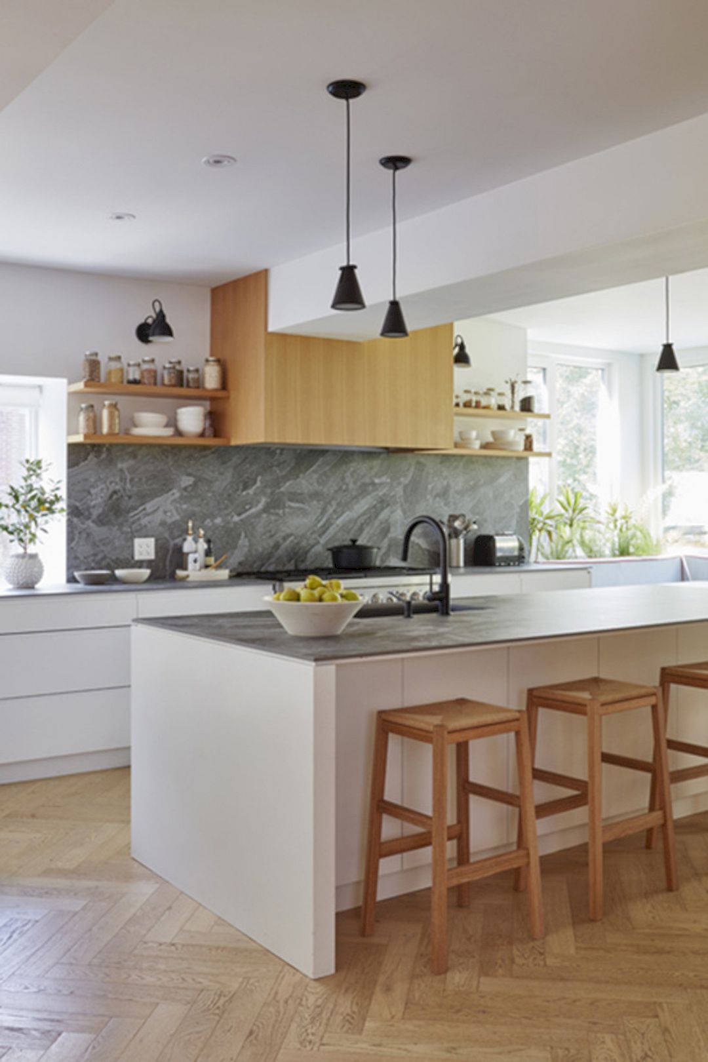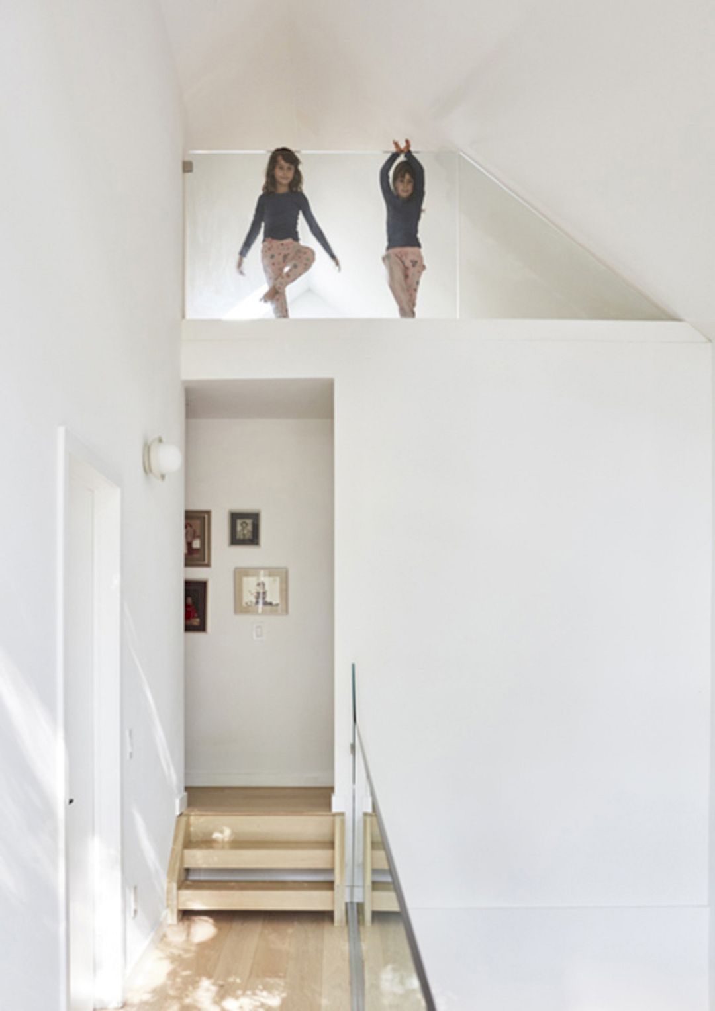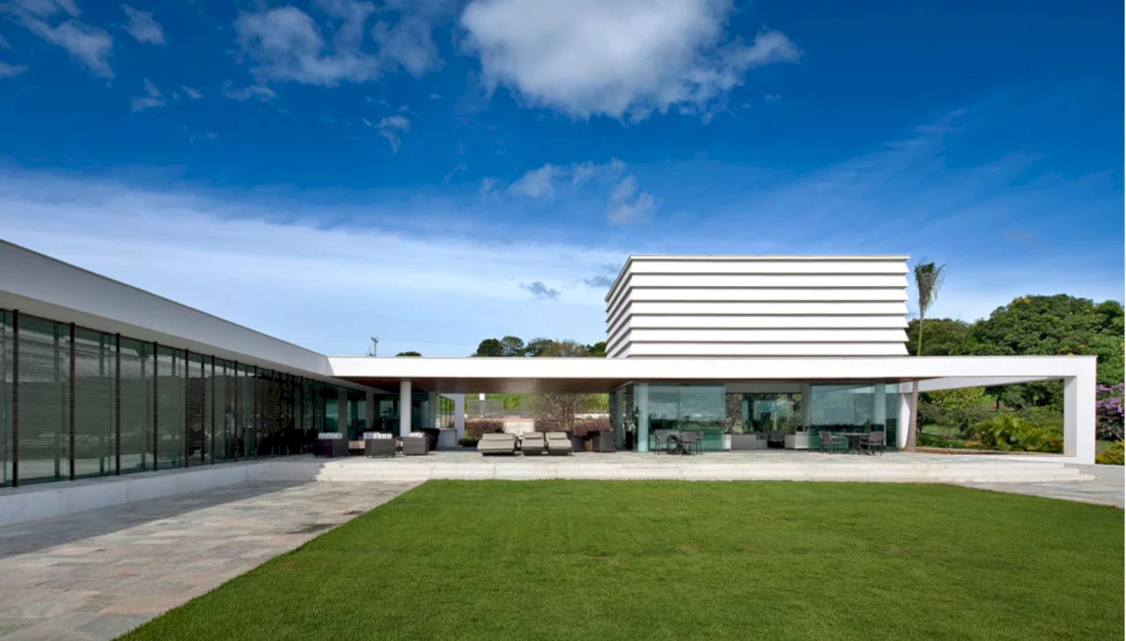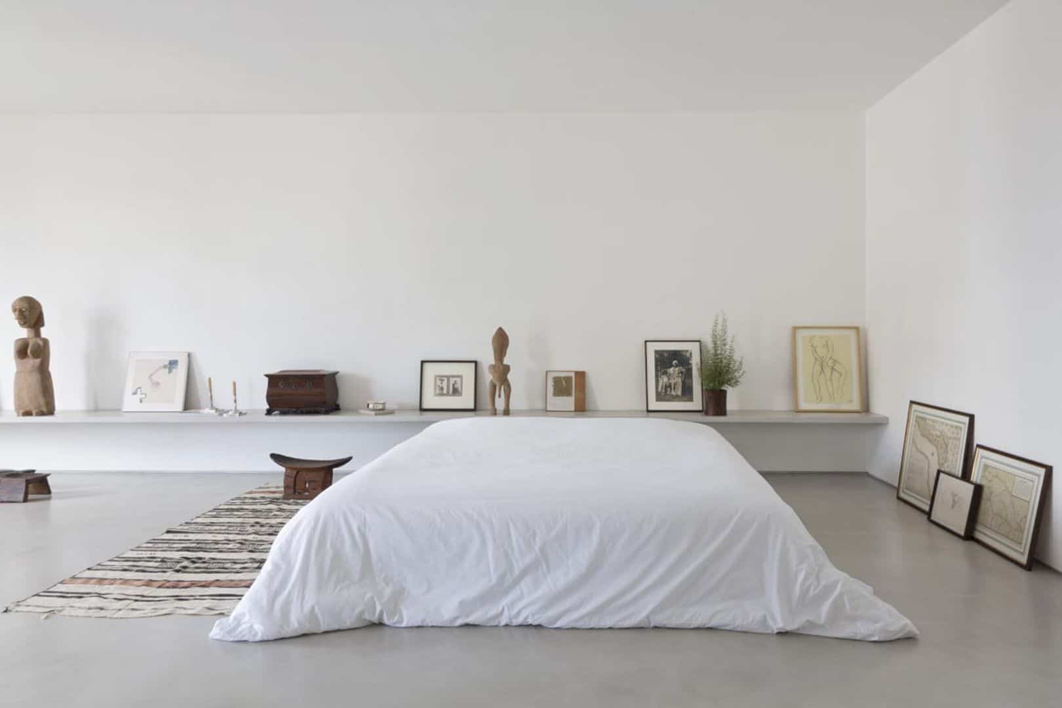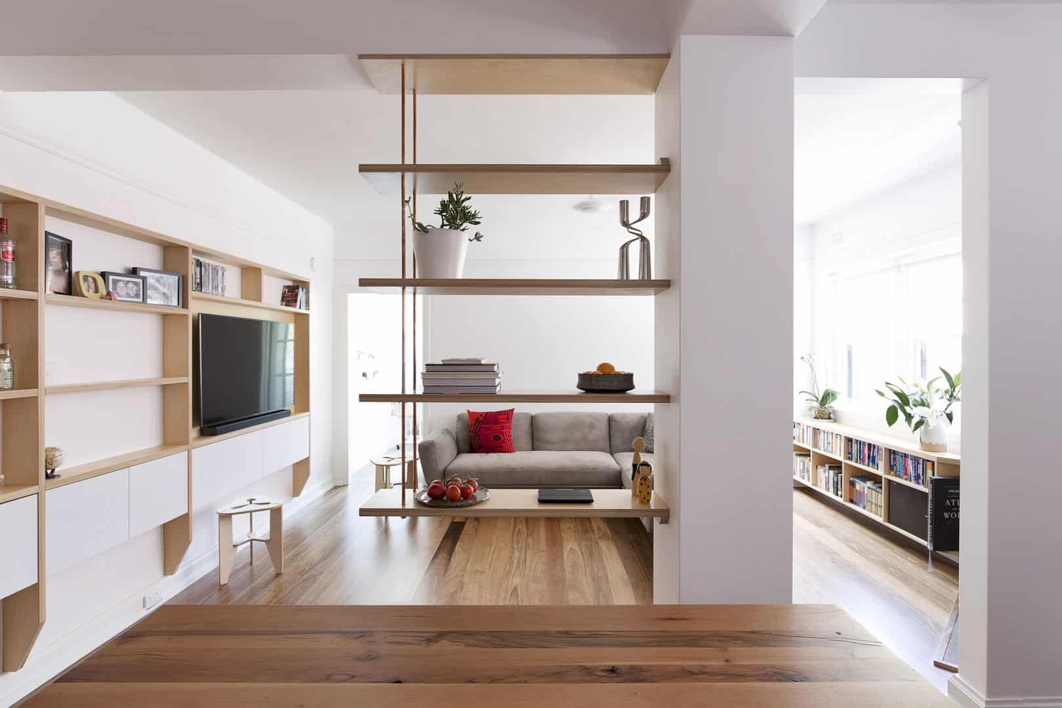It is a renovation and addition project by Batay-Csorba Architects located in Toronto’s Baby Point neighborhood. Completed in 2019 with 5200 ft² in size, Baby Point Residence is also filled with custom furniture designed by local Toronto designer Heidi Earnshaw.
Design
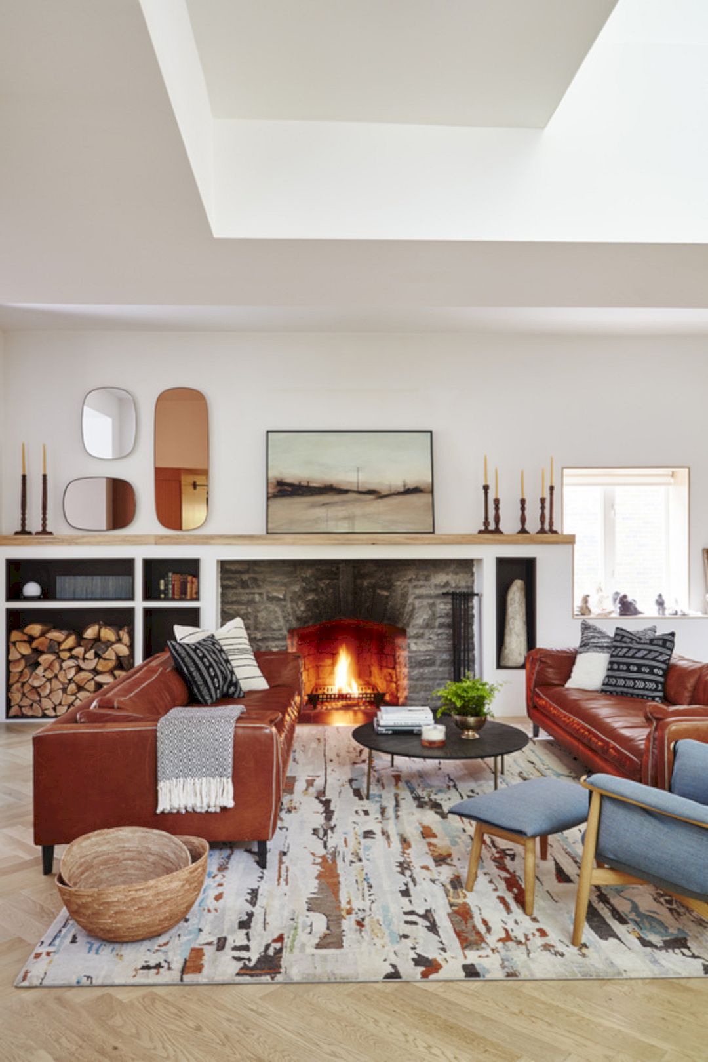
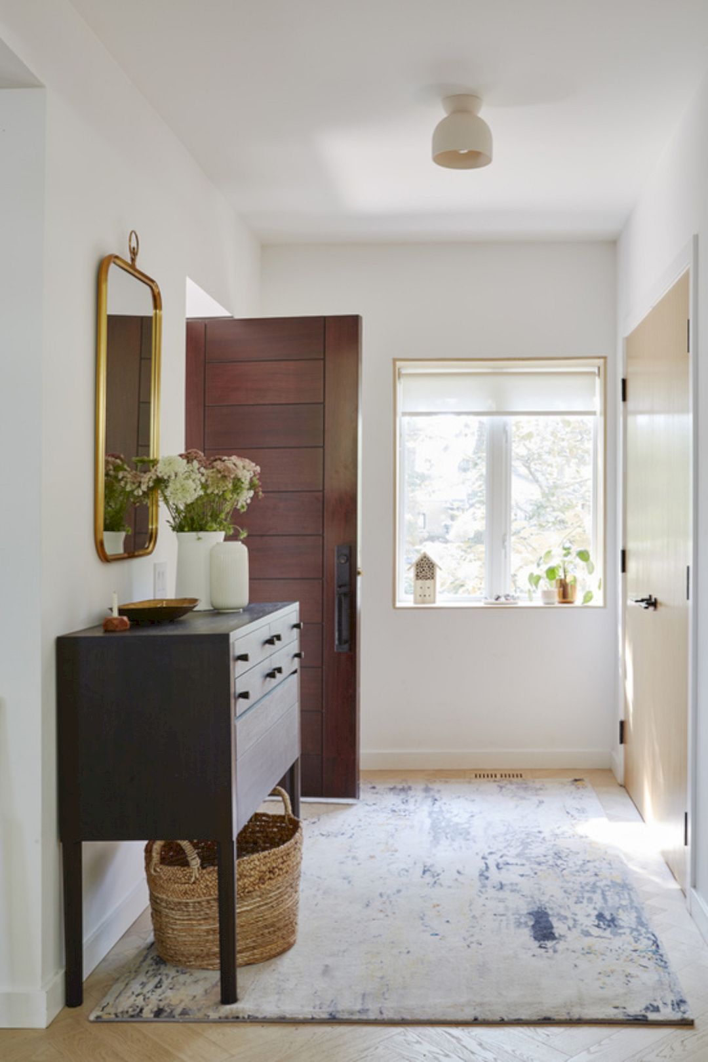
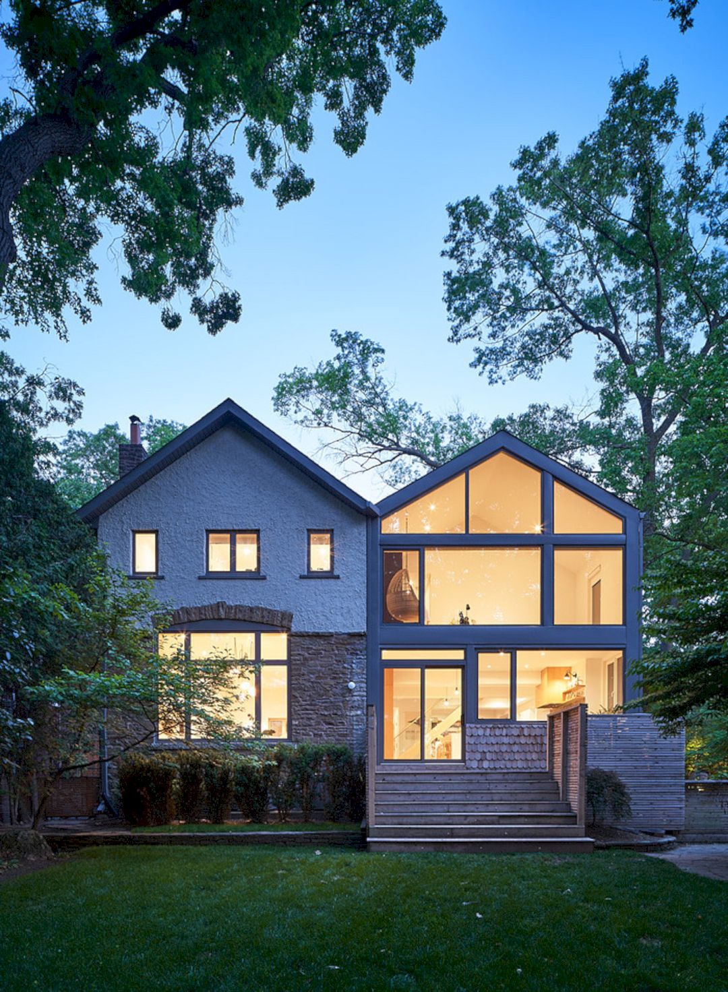
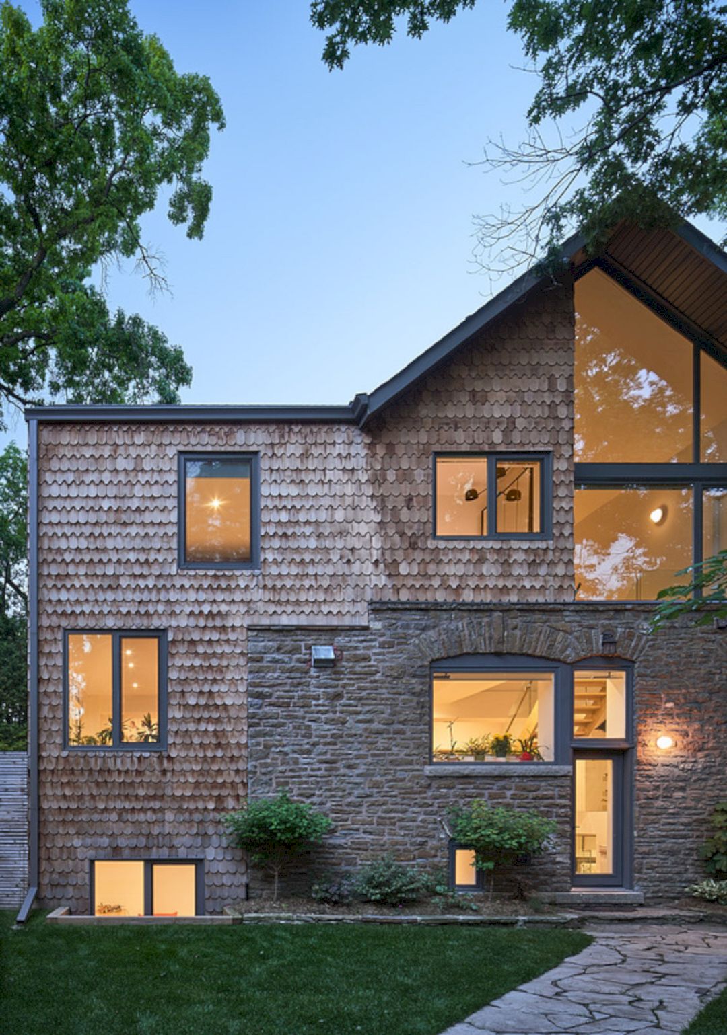
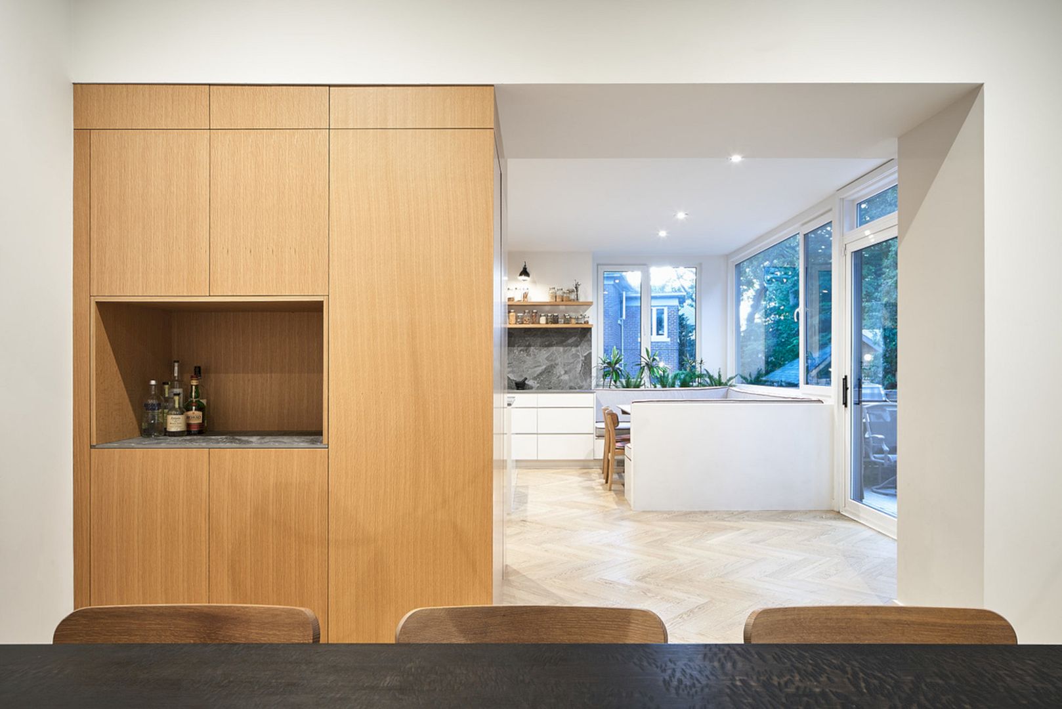
This renovation and addition project consists of re-organization, structural renewal, opening up of the existing layout, and also the addition of the master bedroom suite and kitchen. The clients have an interest in the Arts and Crafts movement for this residence. They also want to preserve neighborhood character as well in the design of the house.
Spaces
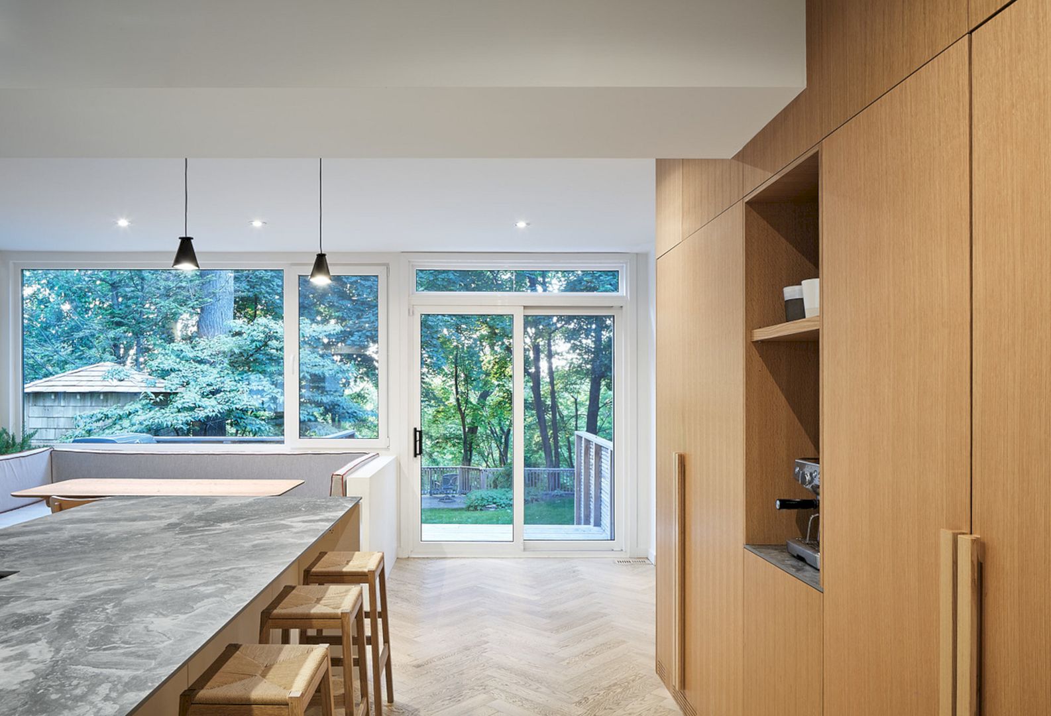
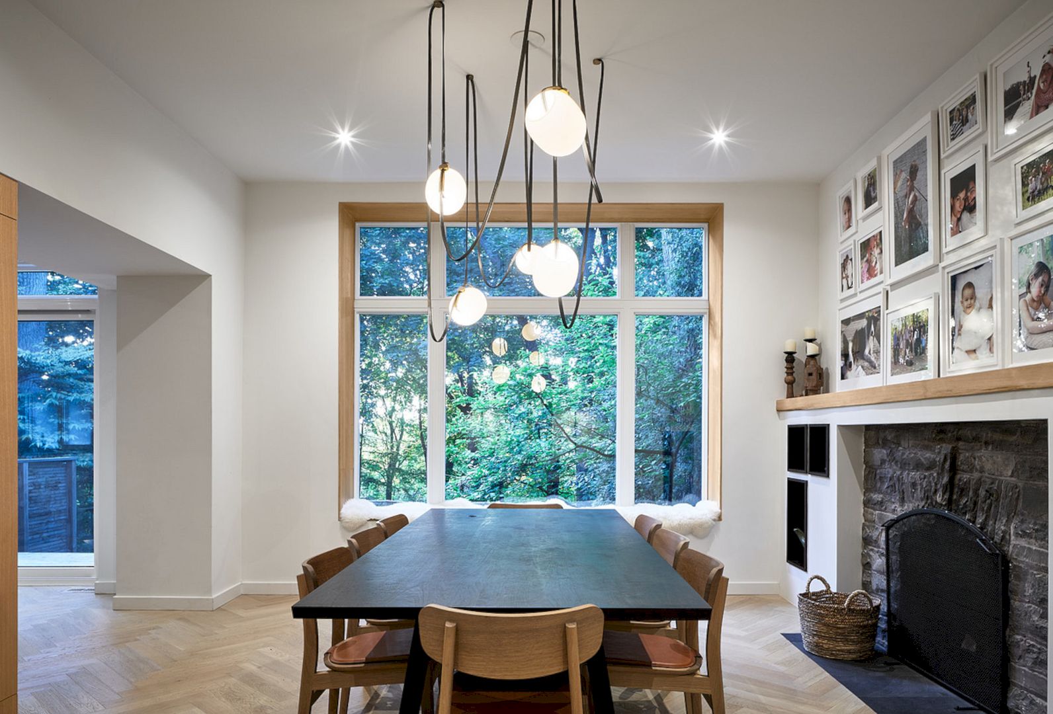
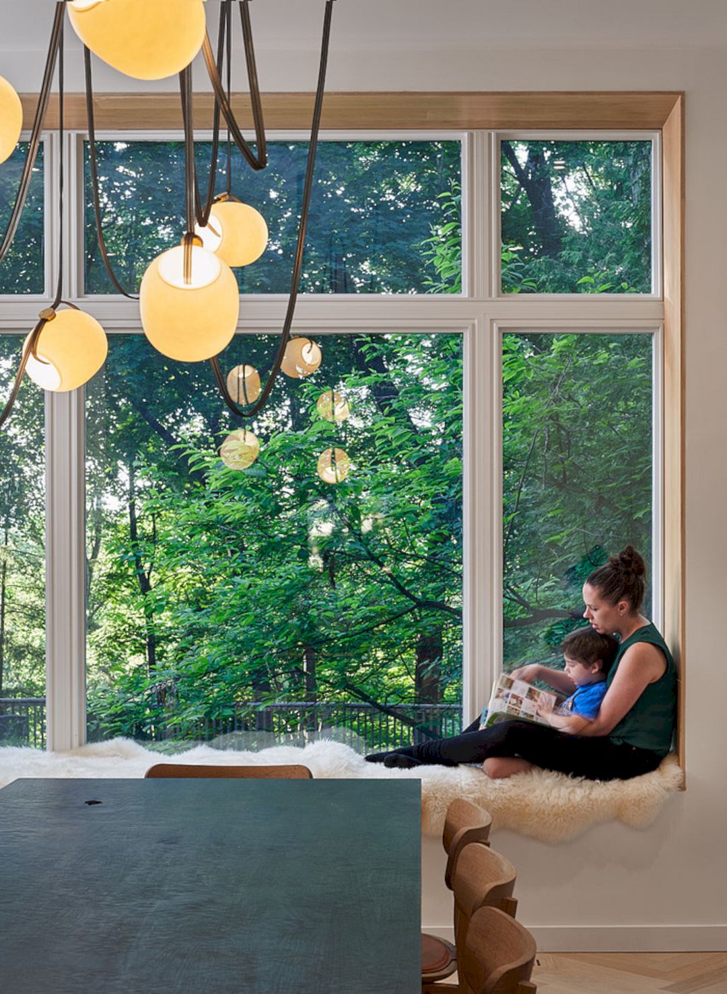
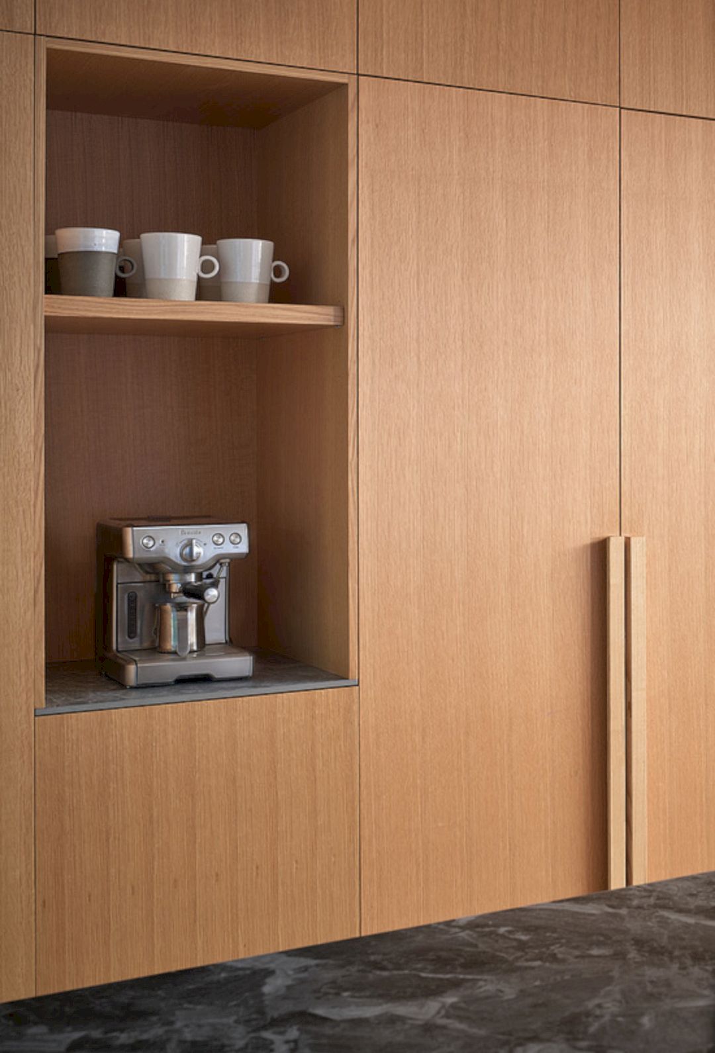
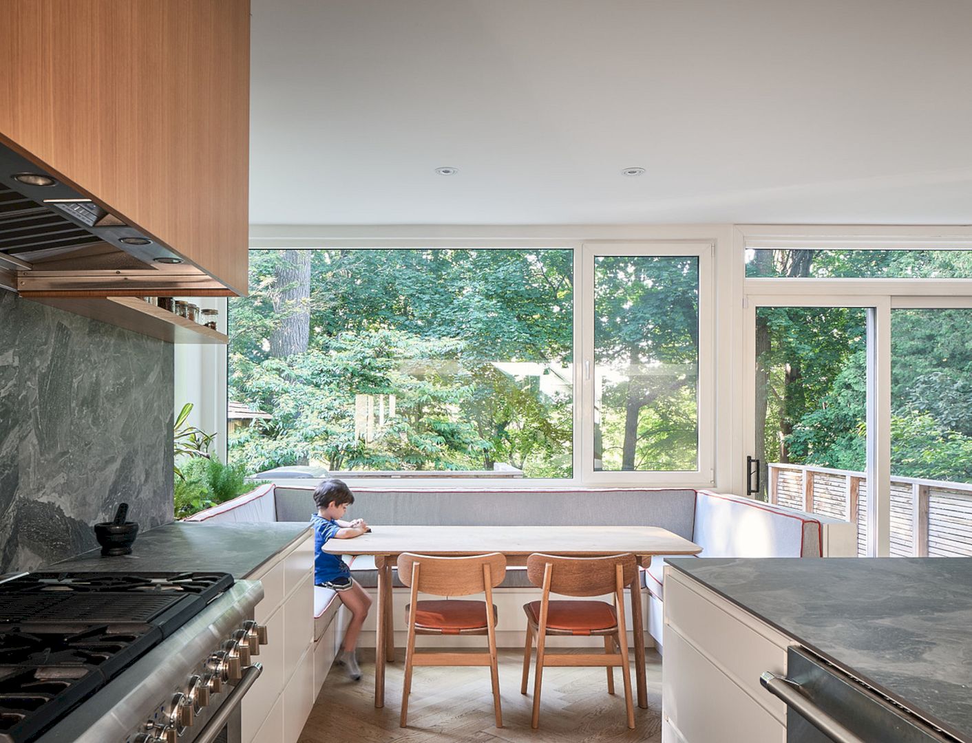
Besides the Medieval motifs, ornamentation, and nostalgia for handcraftsmanship, the architect also interprets spatially the Arts and Crafts movement for this project. This movement is about creating immersive and enveloping spaces through warm and rich materials and tones. An open floor plan is also organized into intimate sub-spaces each articulated through furniture and organized around a specific activity.
Details
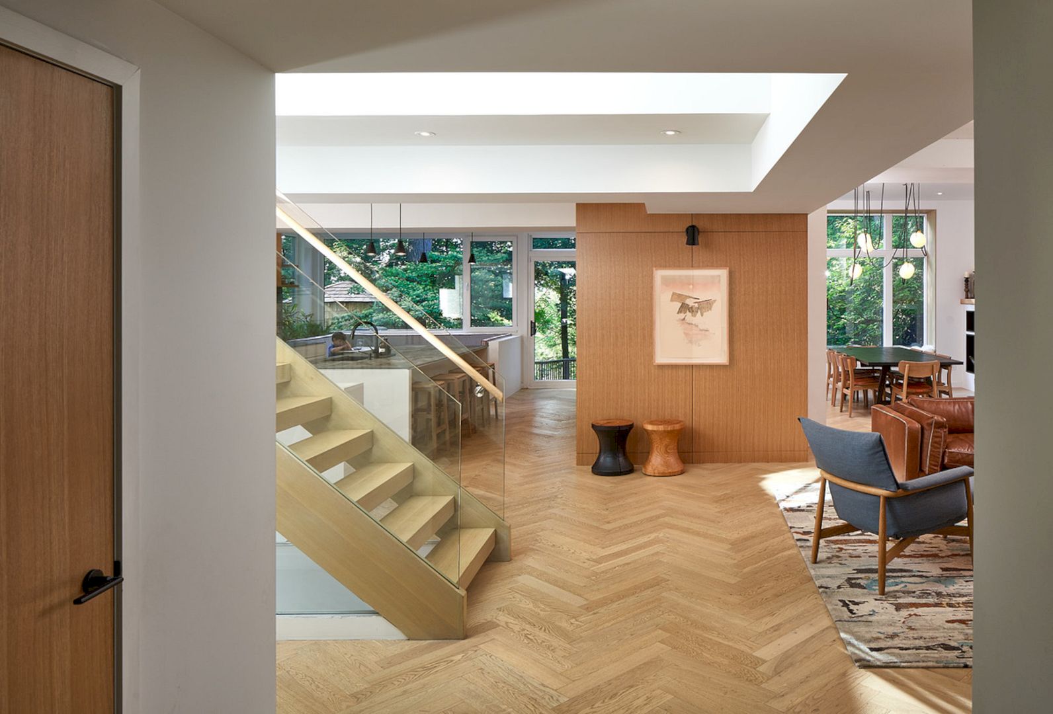
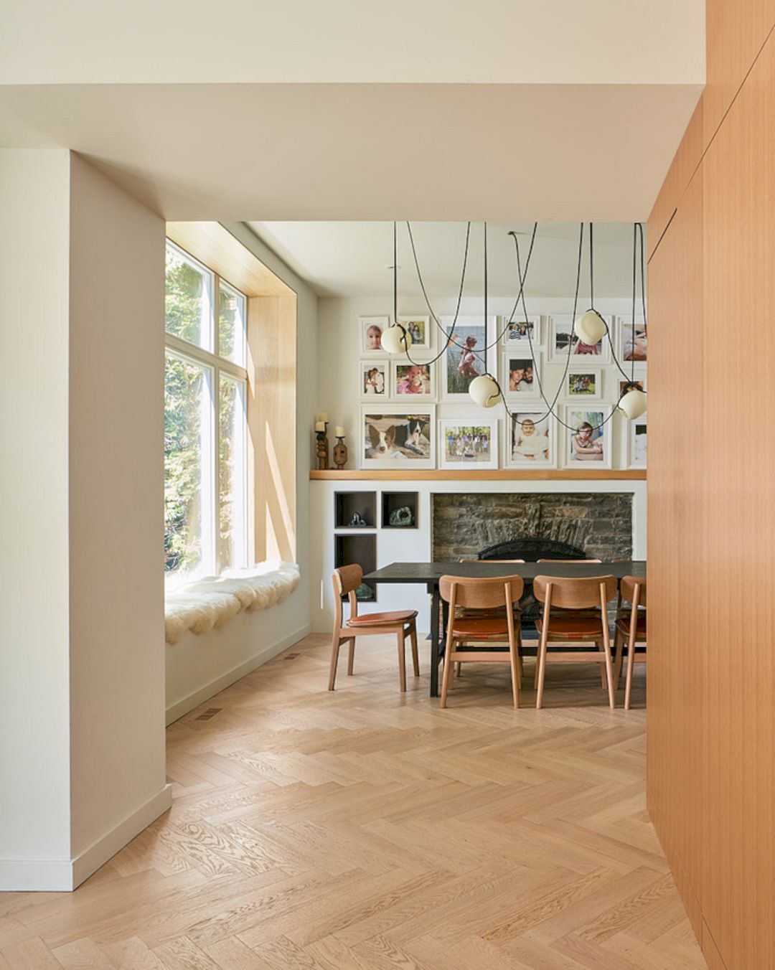
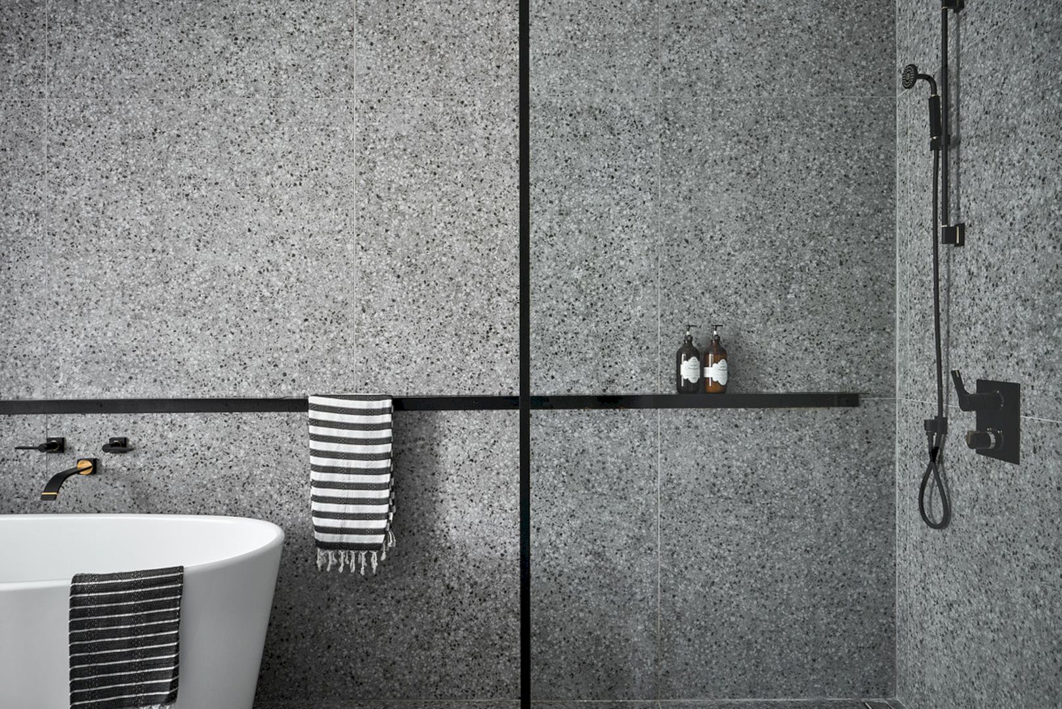
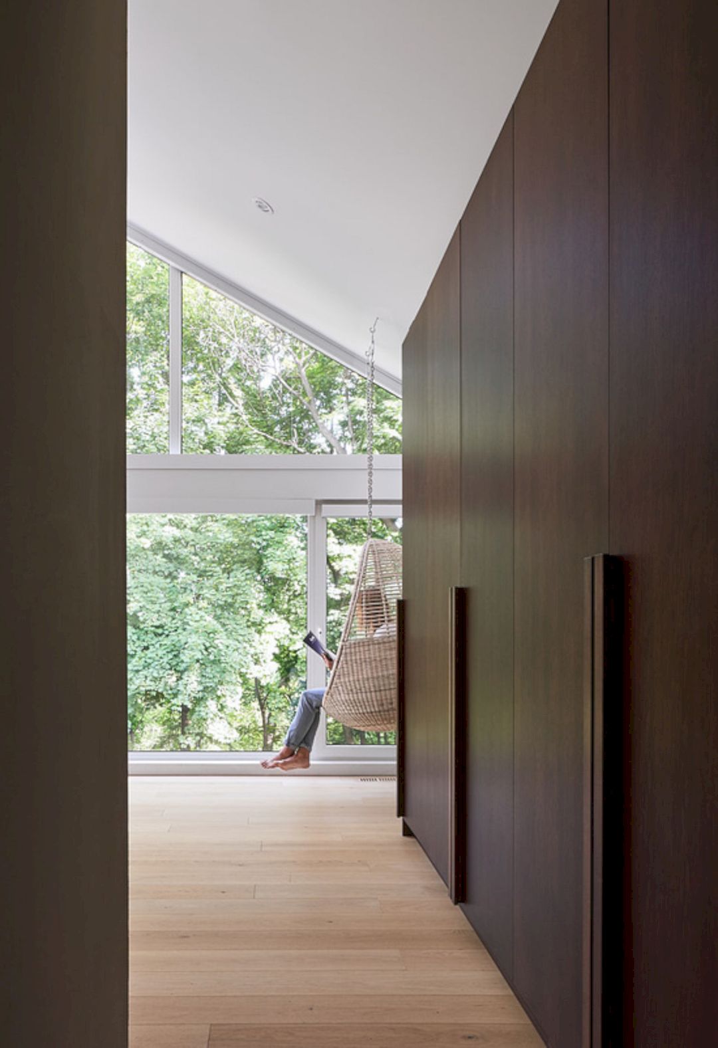
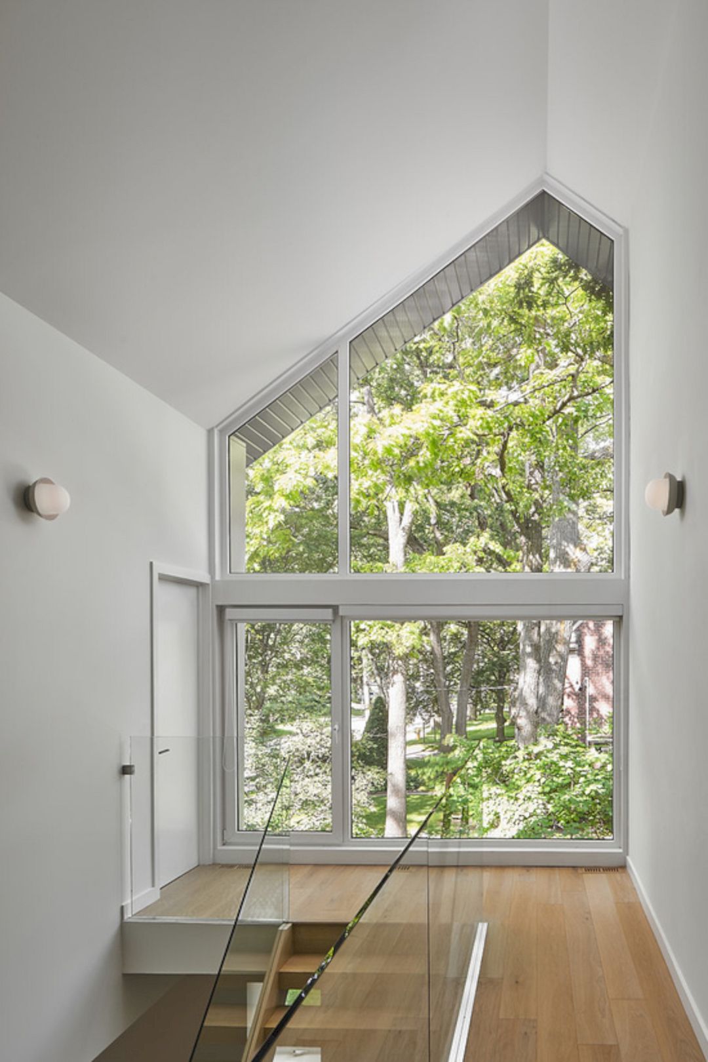
The original exterior of stucco and stones from the Humber River has been kept intact while a large double-height slice on the west side of the home is cut for the opening views to the back ravine. Originally, the house’s interior was subdivided into small rooms.
Now, the main floor is centered around a built-in storage piece as a heavy mass in an open plan. The kitchen provides a coffee bar, fridge, and pantry, and a bar nook in the dining area. The windows are clad in wood to create comfortable seating while the different programmatic zones are created through a thickening of the bulkheads in the floor plan.
Local Toronto designer Heidi Earnshaw built the custom furniture for this project. The furniture can create attention and warmth, explaining the detail that is reminiscent of the Arts and Crafts.
Baby Point Residence Gallery
Photography: Doublespace Photography, Stacey Brandford
Discover more from Futurist Architecture
Subscribe to get the latest posts sent to your email.
