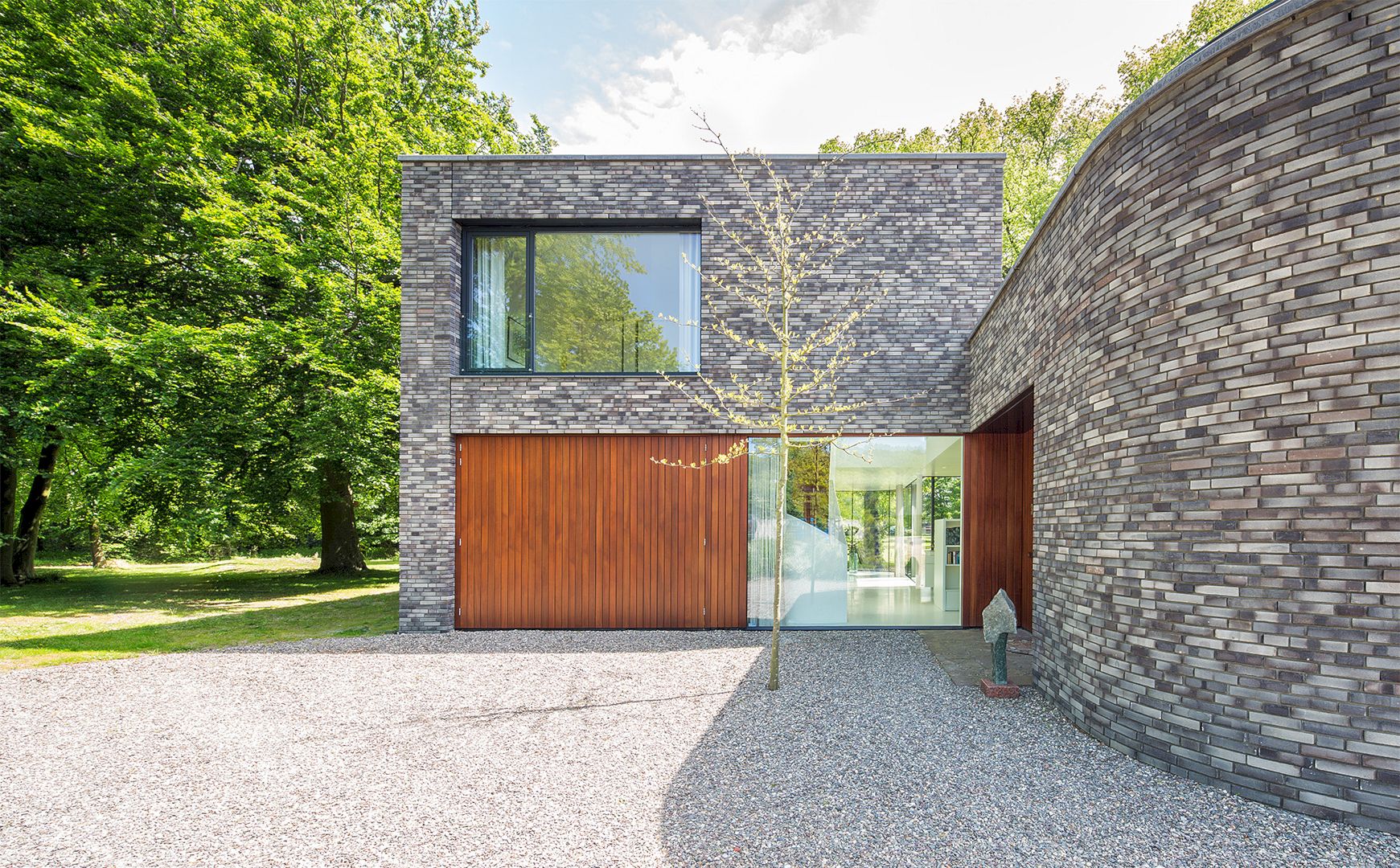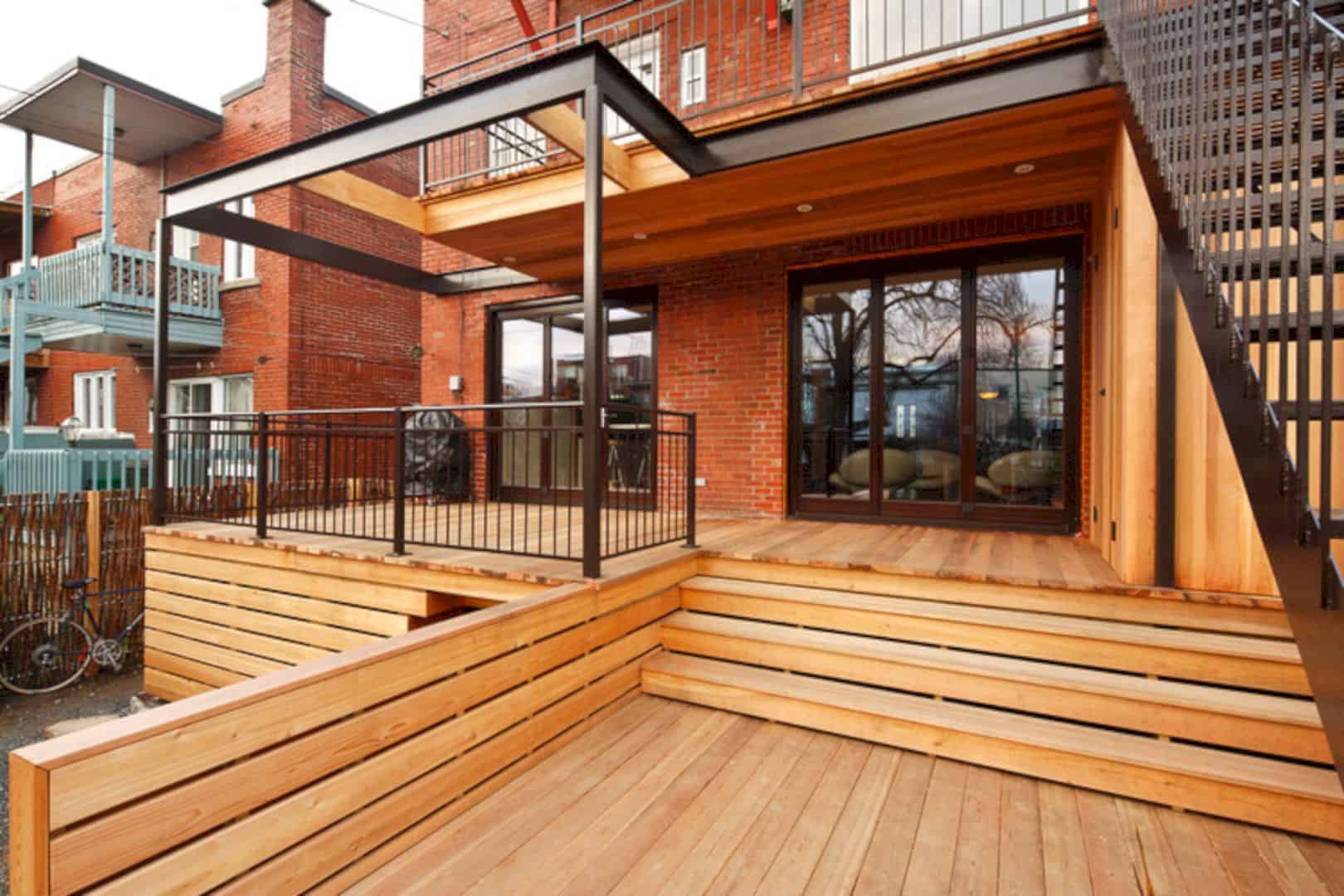Located in Toronto, Canada with 4,000 sqft in size, the aim of this project is to convert a building into a four-storey single-family residence. Hazelton Residence 1 is a 2014 residential project by Batay-Csorba Architects for Davis/Vesely Family as a client.
Design
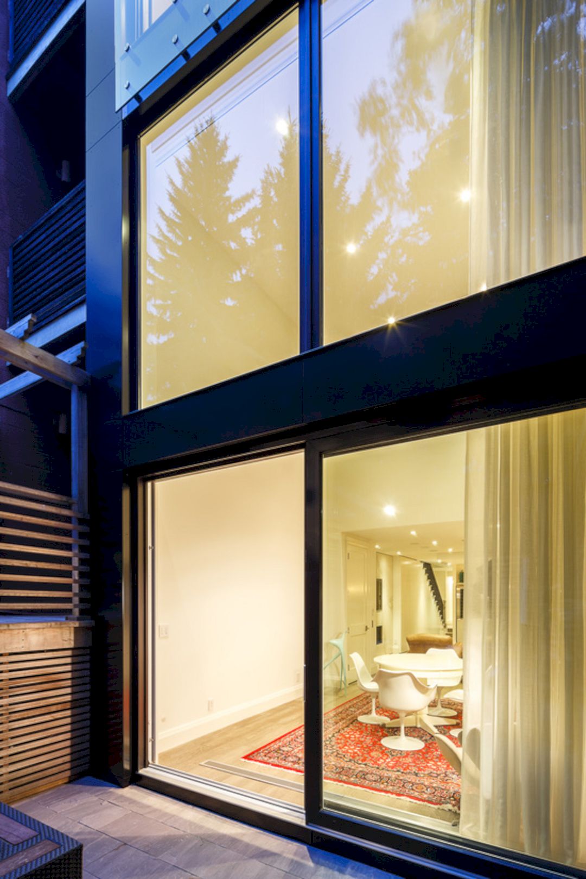
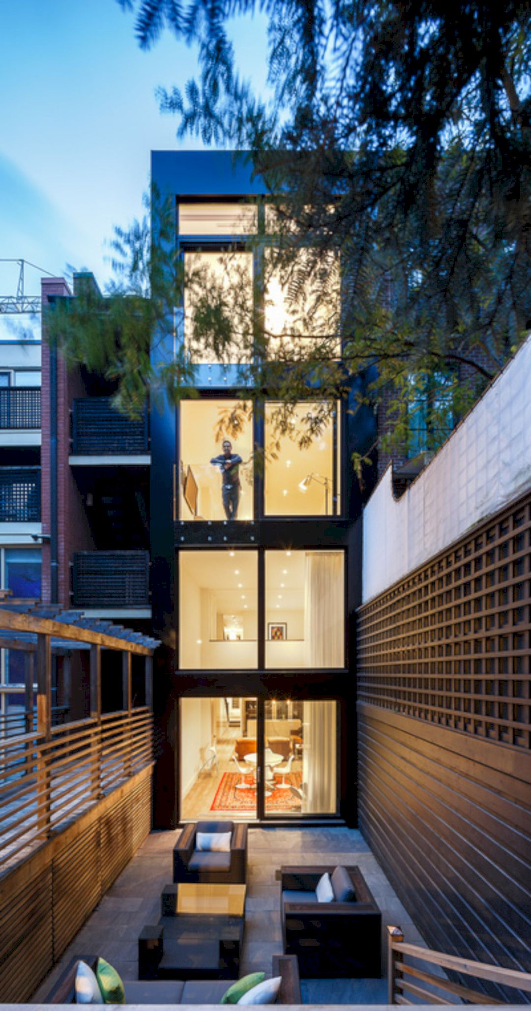
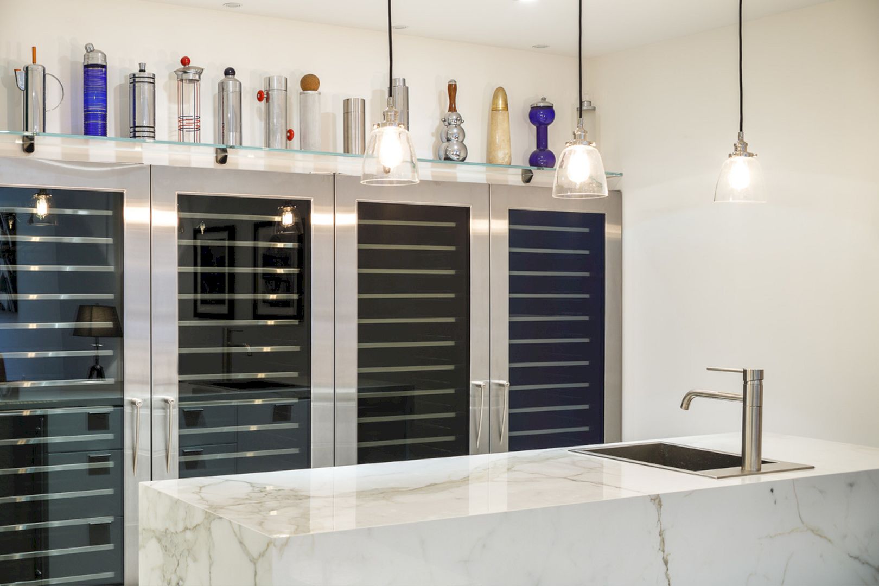
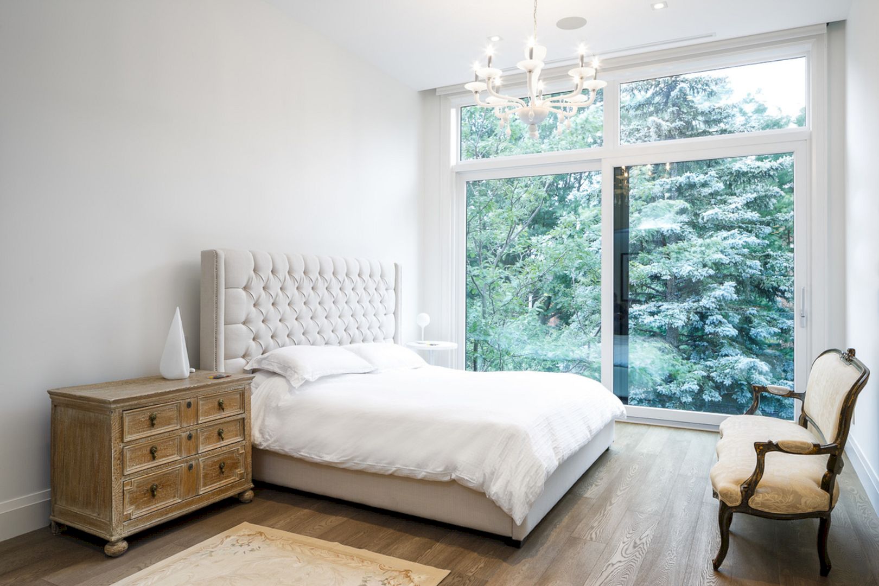
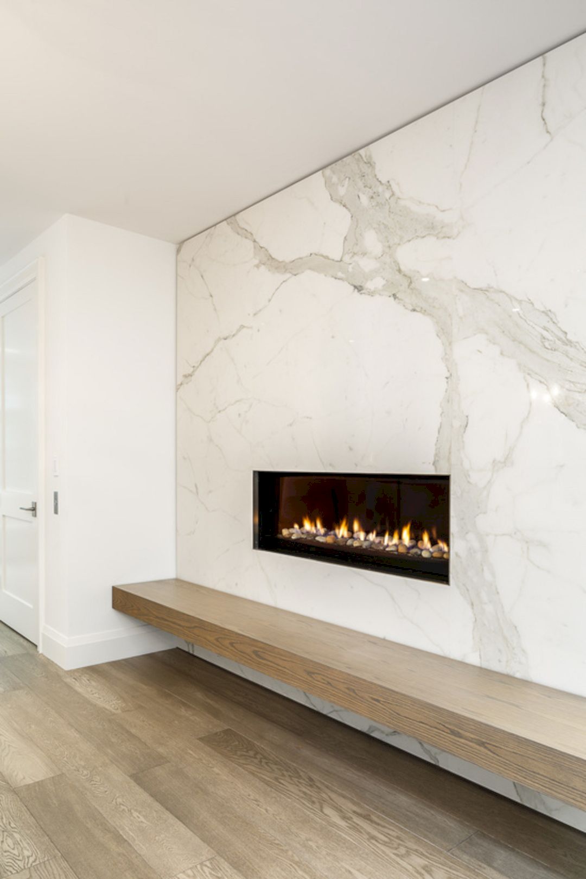
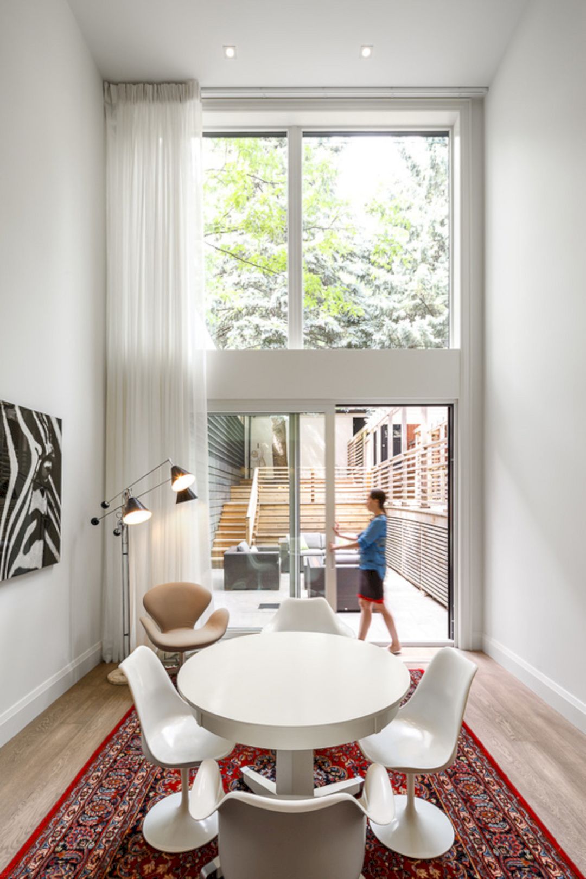
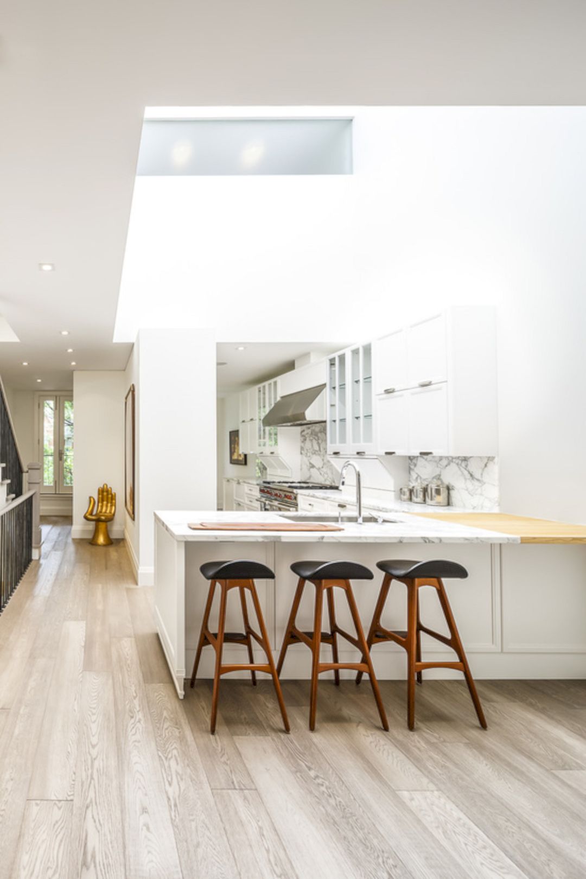
The building was a 1980s Yorkville townhome, designed originally by acclaimed architect Barton Meyers and built as two two-story duplex units. The scope of this project besides converting the building into a single-family residence is reprogramming and renovating the interior, redesigning the rear facade, and also adding on rear addition and elevator.
Interiors
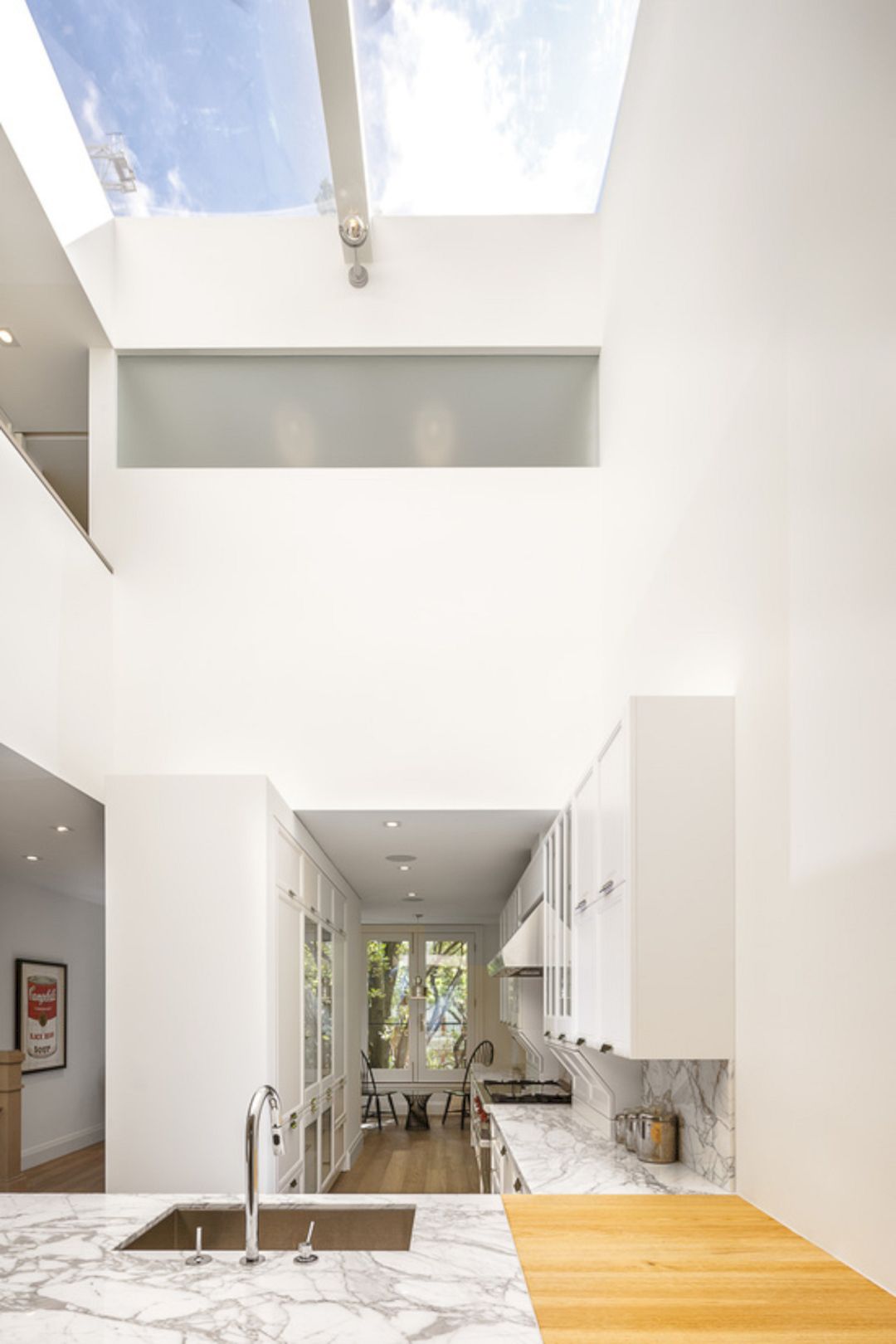
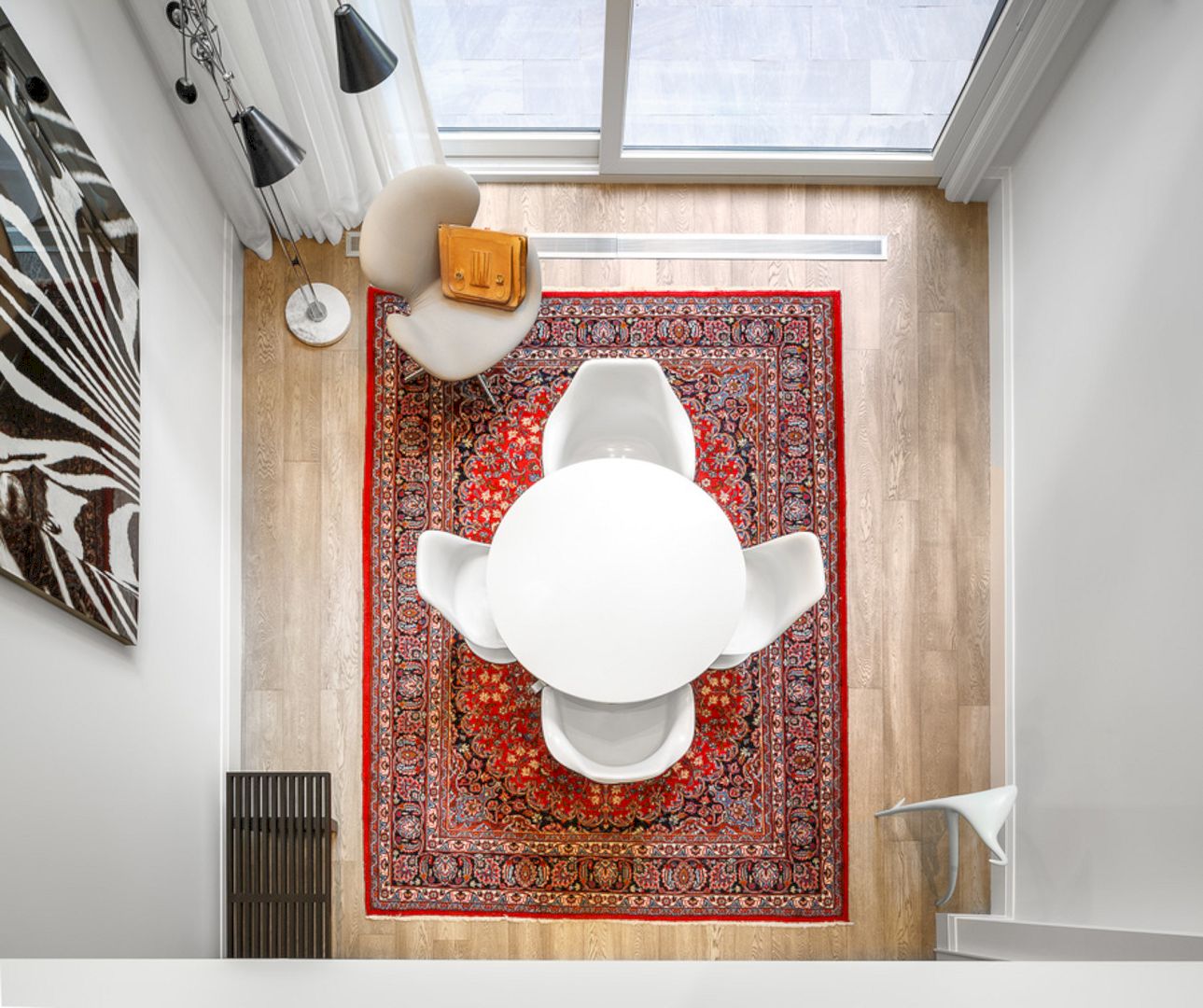
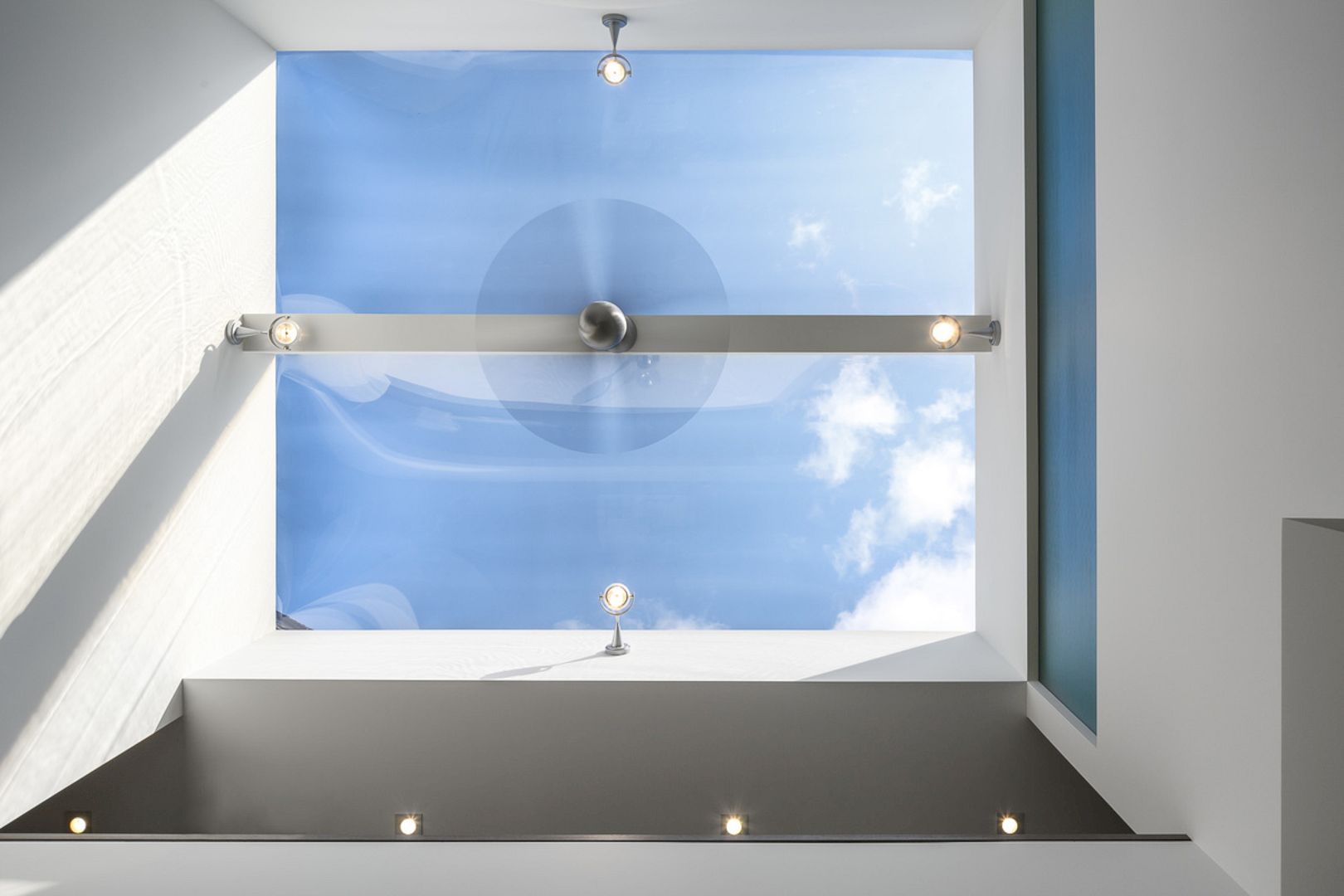
The interiors of this residence are designed around the new 4 story south-facing full height glass facade and two double-height atrium spaces. There is also a minimal glass railing on the outside of each of the high glass sliding doors to allow the family a seamless indoor-outdoor relationship with the mature spruce tree canopies.
Spaces
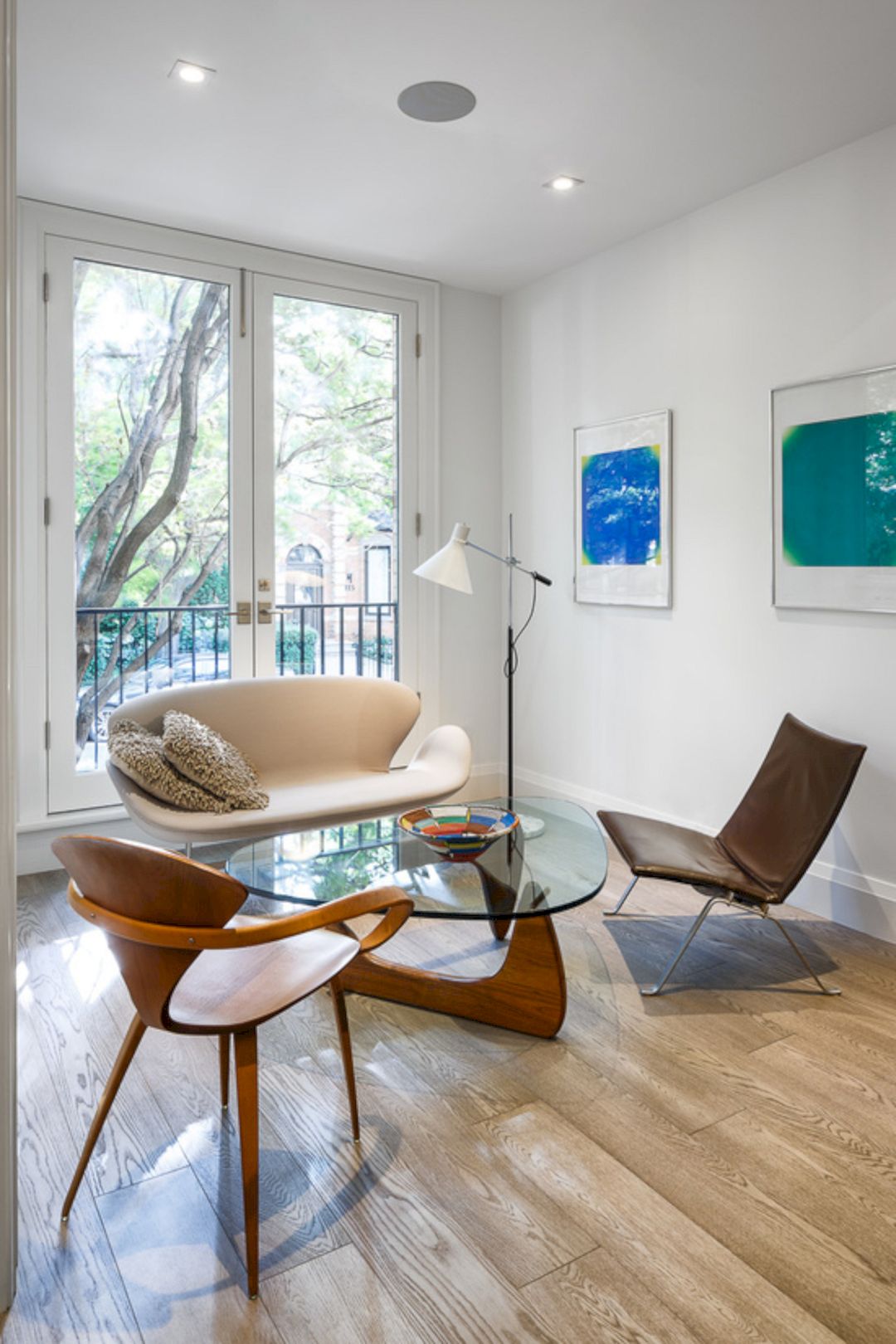
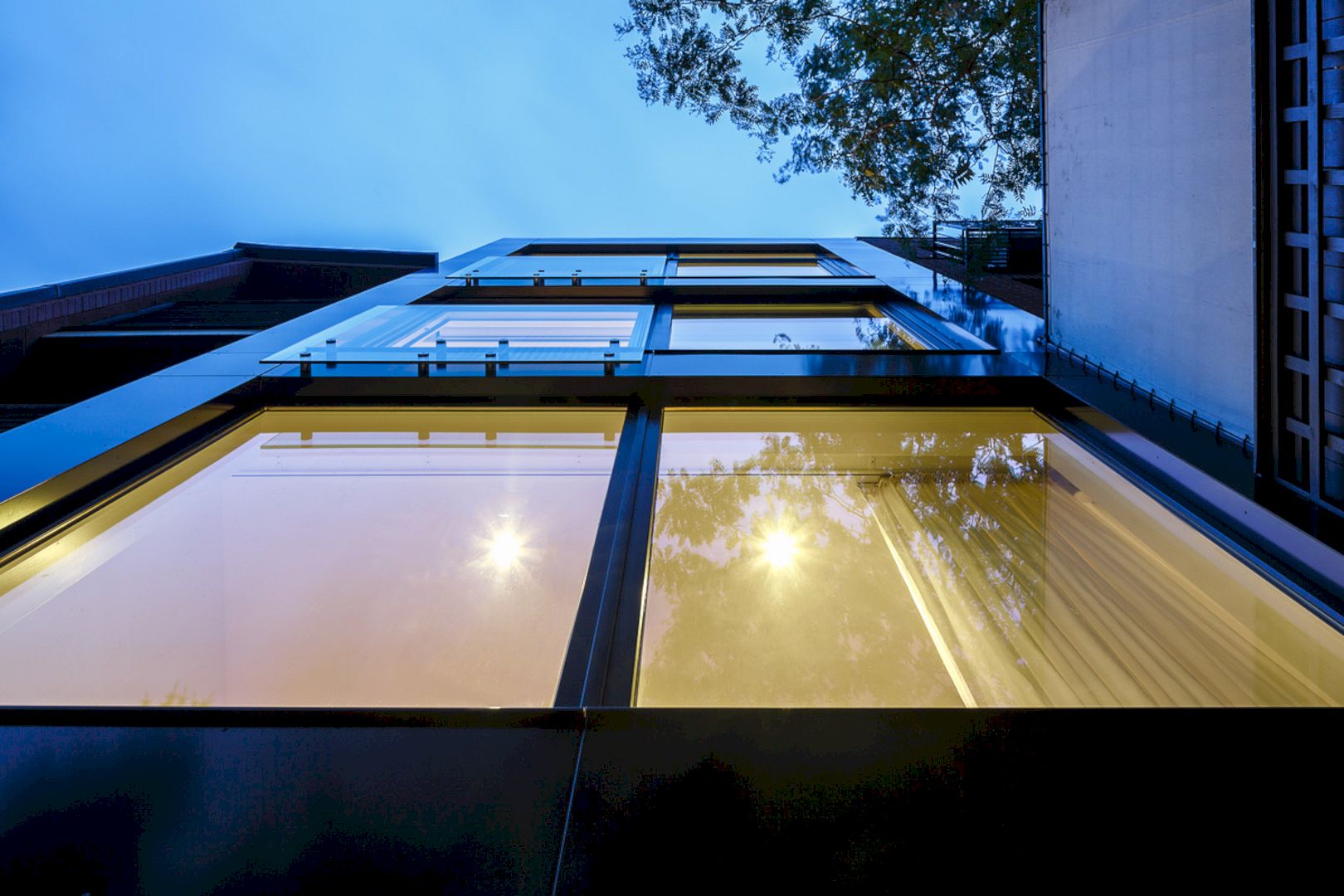
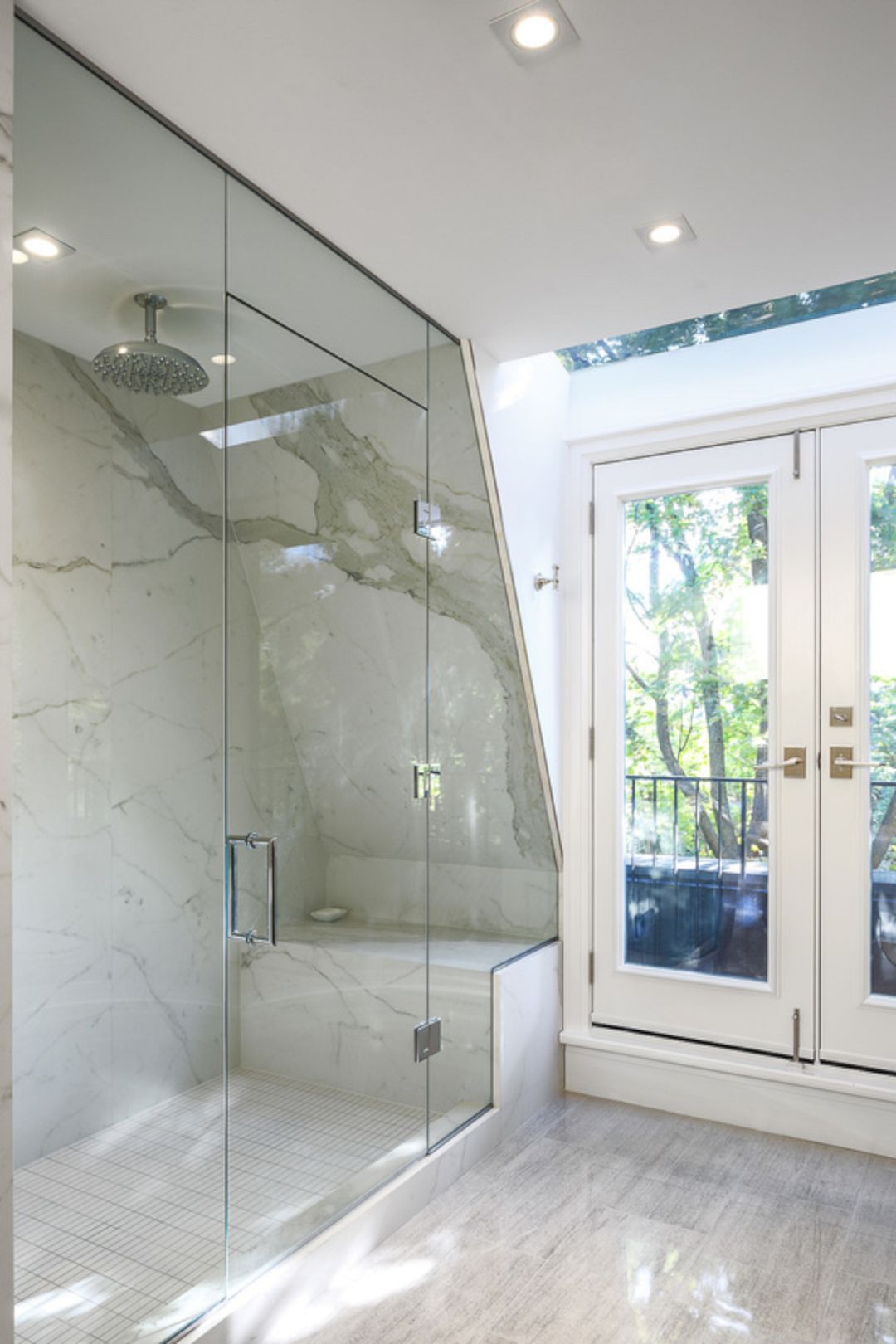
A fourth-floor master retreat is offered by the light-filled open floor plan, including a bridge-like connection to two large walk-in closets. There is also a spa-like master bath with a freestanding soaker tub. With existing mature trees, the lower-level entertainment space stretches out to the secluded terraced garden.
Hazelton Residence 1 Gallery
Photographer: Doublespace Photography
Discover more from Futurist Architecture
Subscribe to get the latest posts sent to your email.
