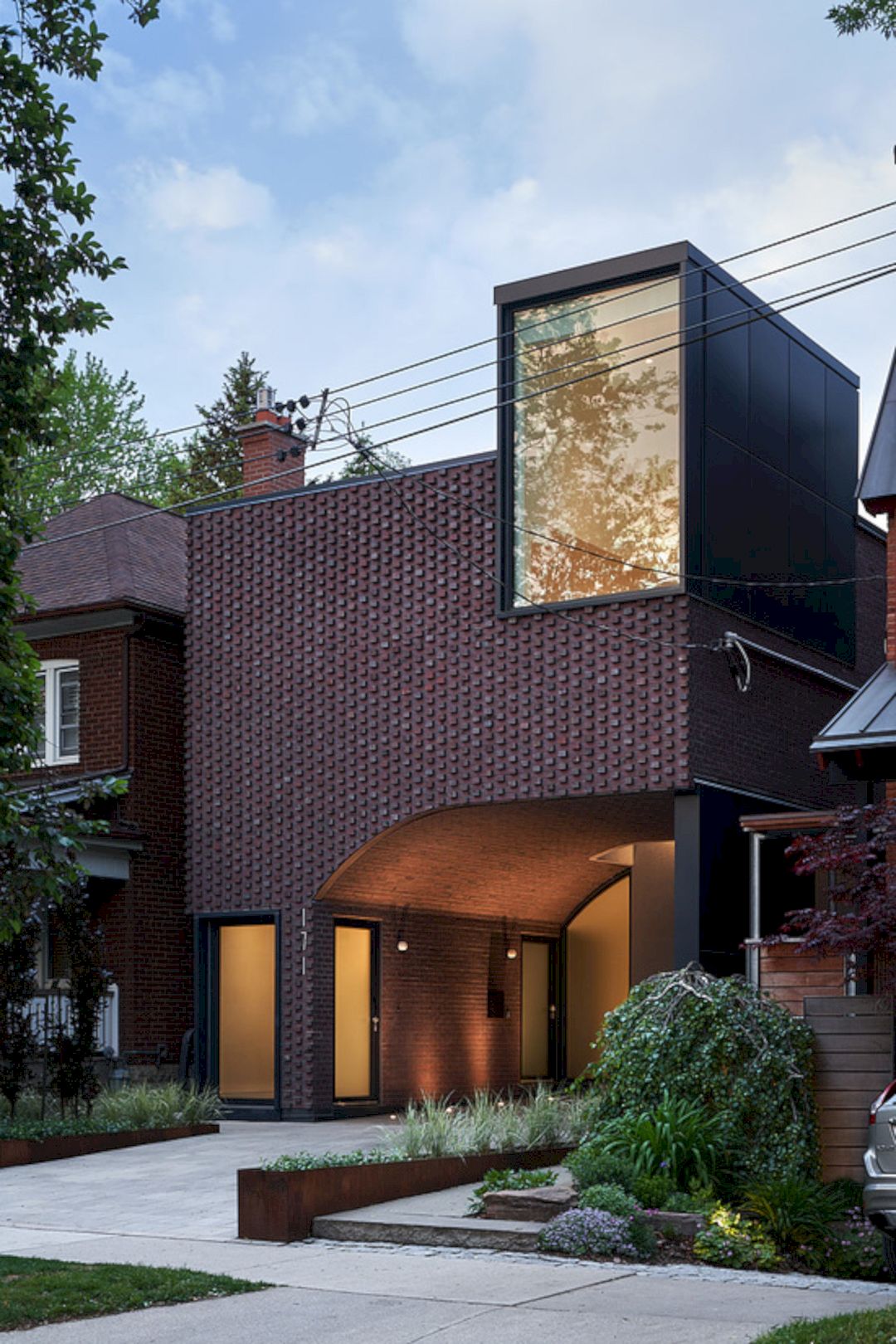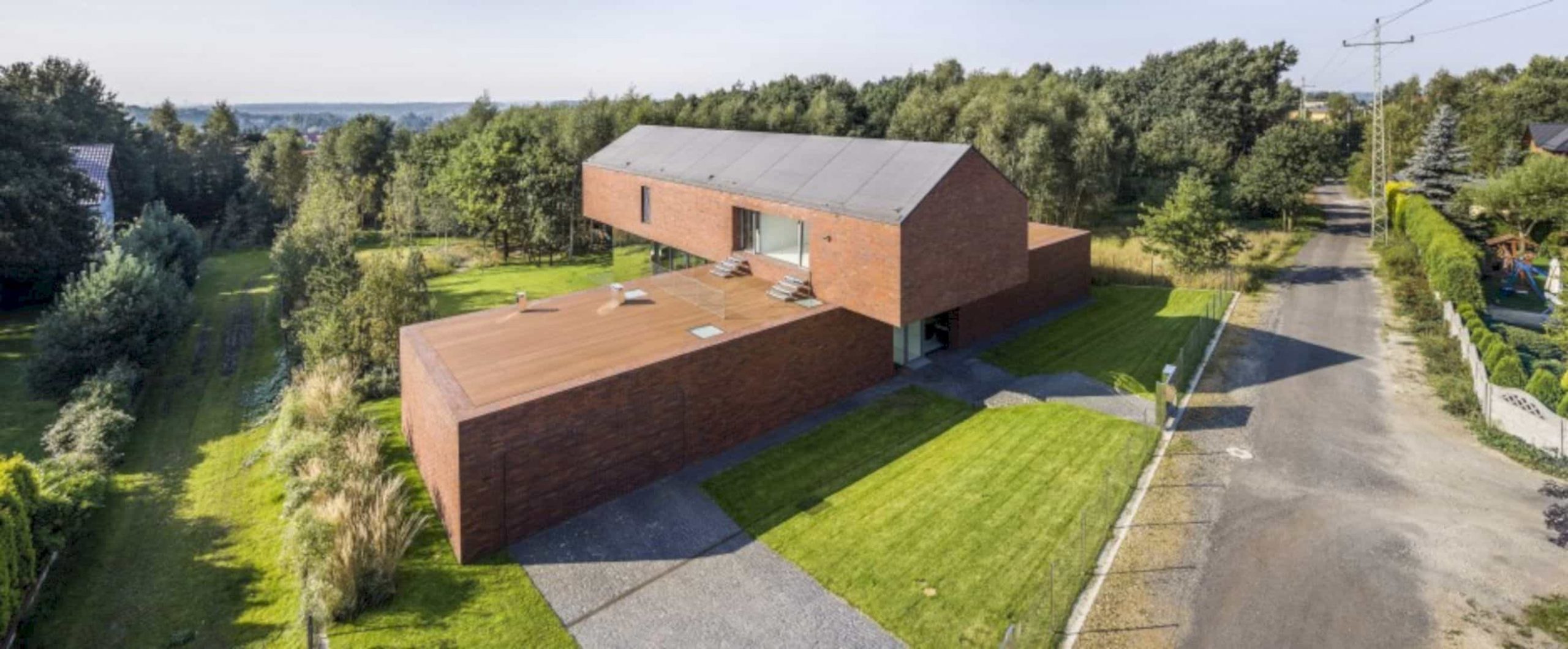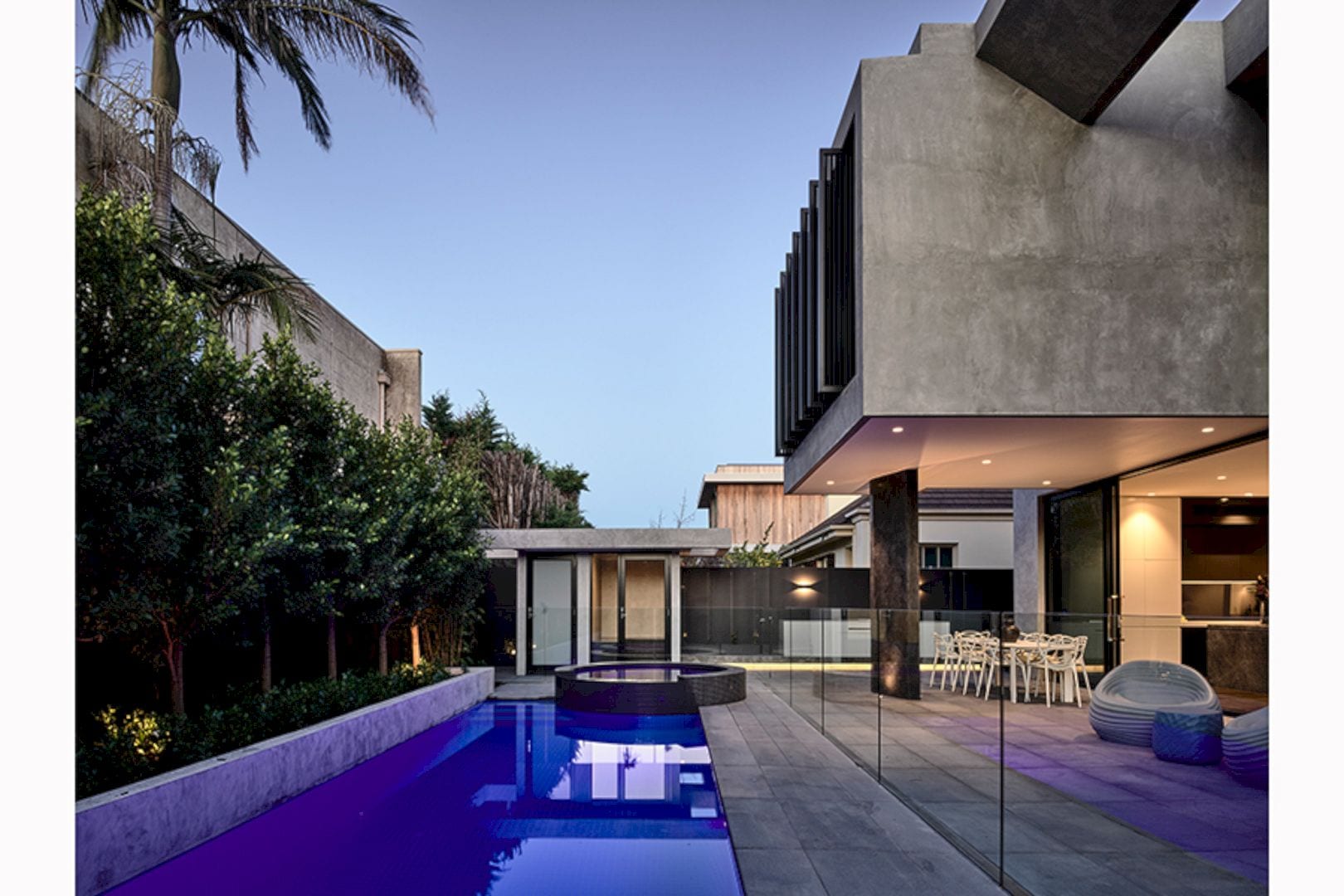Completed in 2020 by Batay-Csorba Architects, High Park Residence becomes a place of refuge and also a solitude for an Italian couple to retreat. Located in Toronto, Canada with 3,500 sqft in size, the design of this house is a homage to the clients’ Italian heritage and also Toronto residential building fabric.
Design
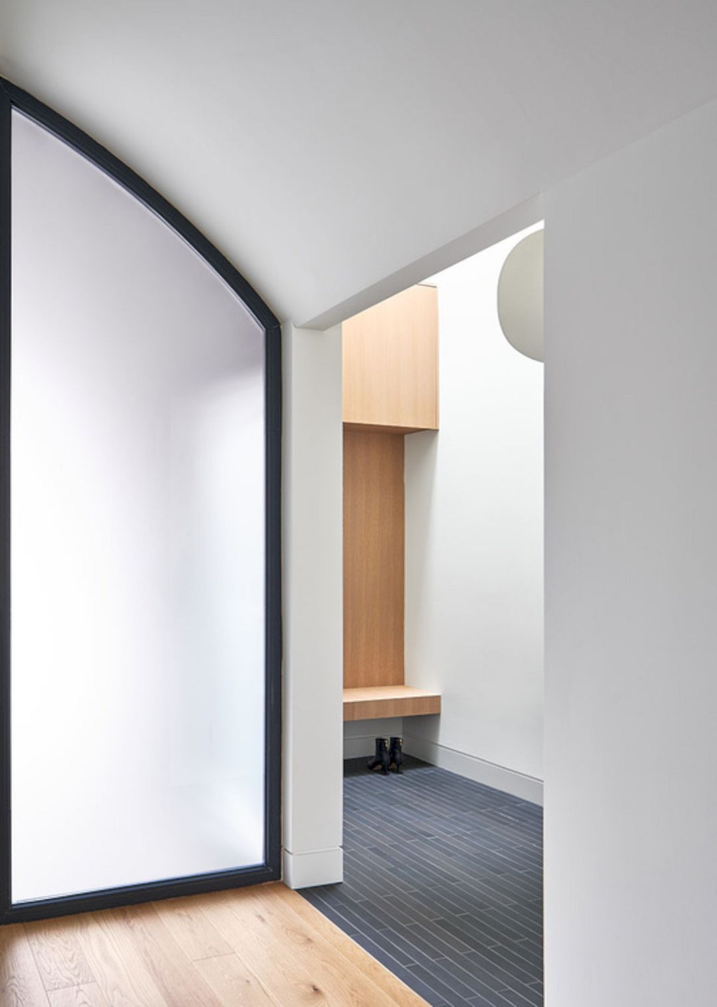
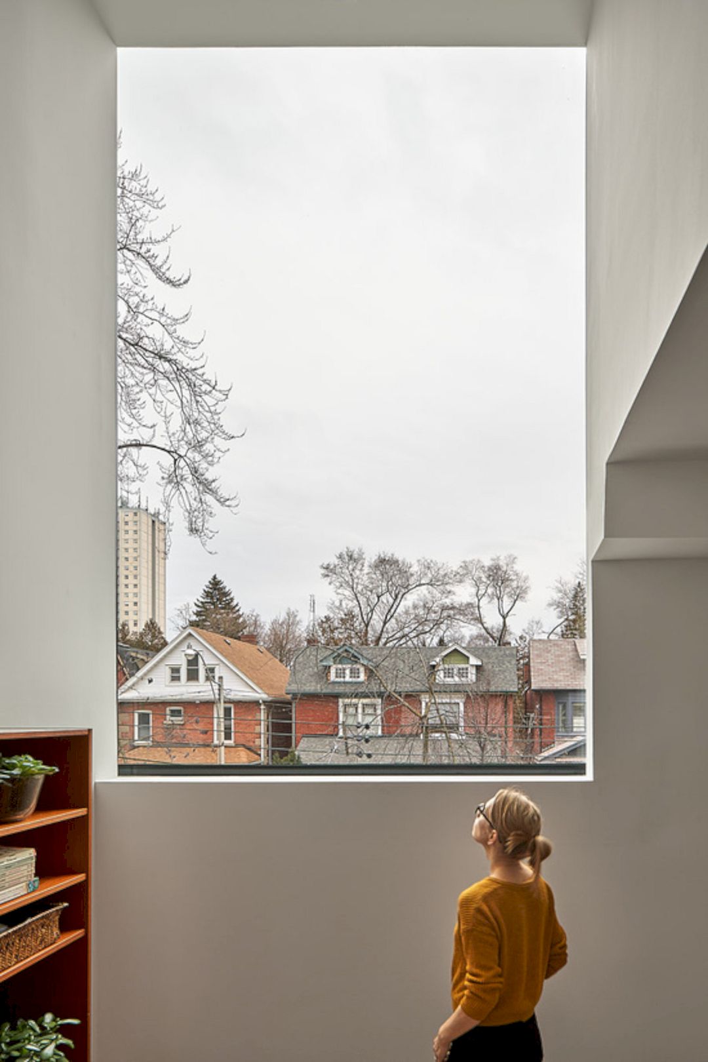
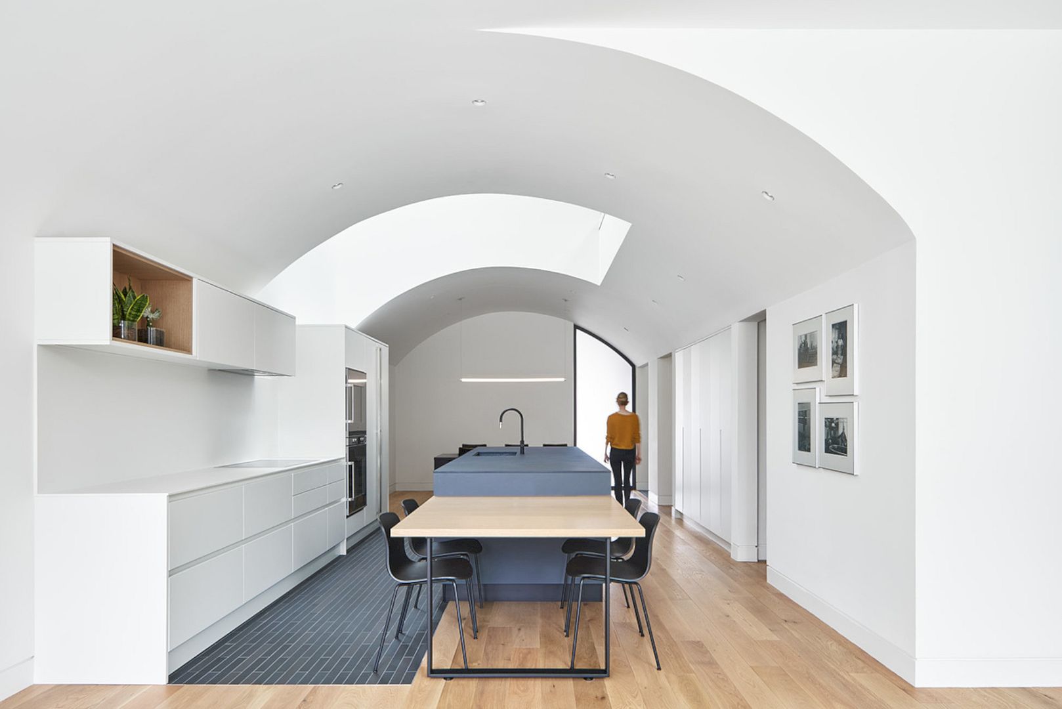
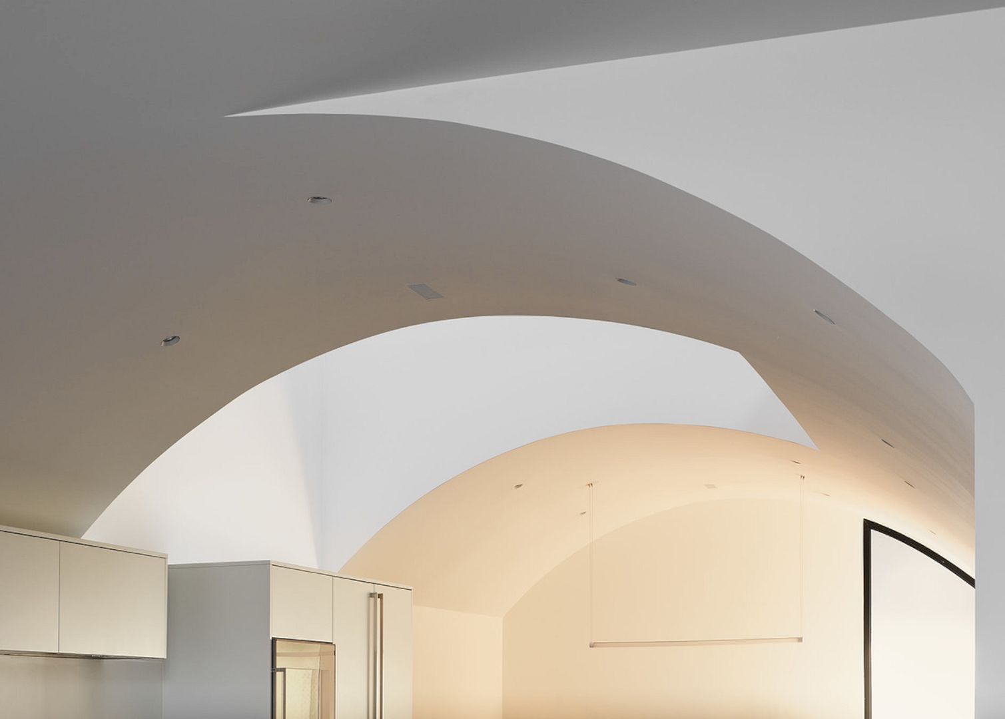
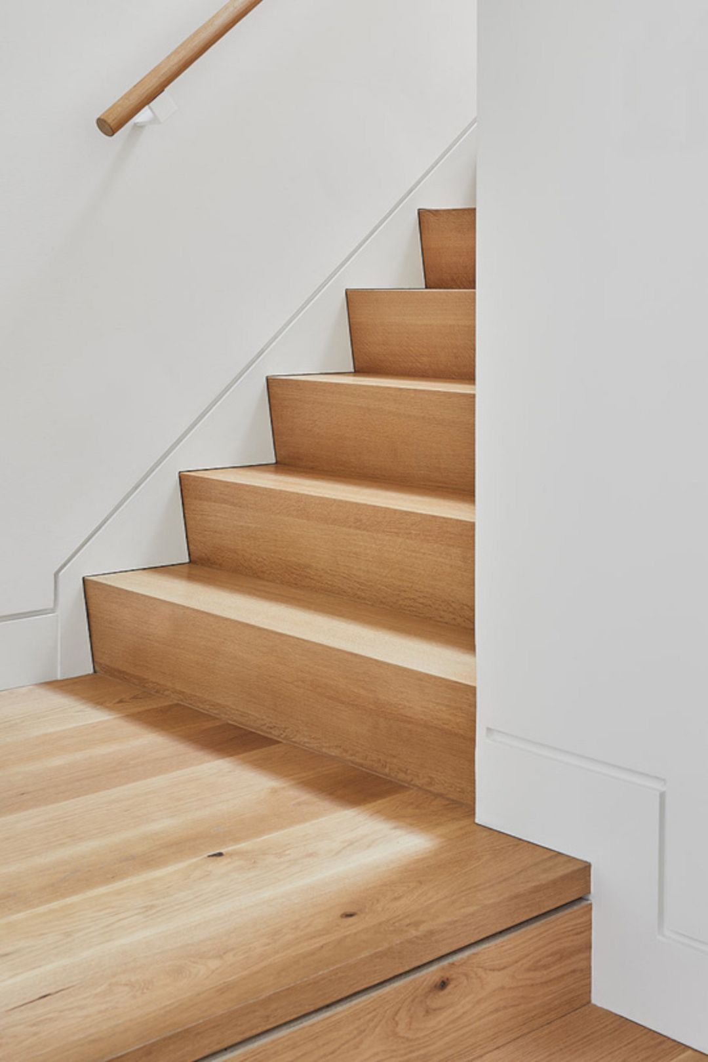
The design of this residence also ensures a sensitivity towards convenience, mobility, and wellbeing. It is also born from the traditions and values of the homeowners where their pasts are now felt viscerally today. The vault in this project is one of the most common archetypes of ancient Roman architecture. This vault is also characterized by a sense of lightness and a powerful modulation of light.
The vault is evolved from its primary form, peeling, cutting, and puncturing into new geometries to distribute air and light into some locations. This also responds to program organization to create a sectional continuity throughout the house.
Structure
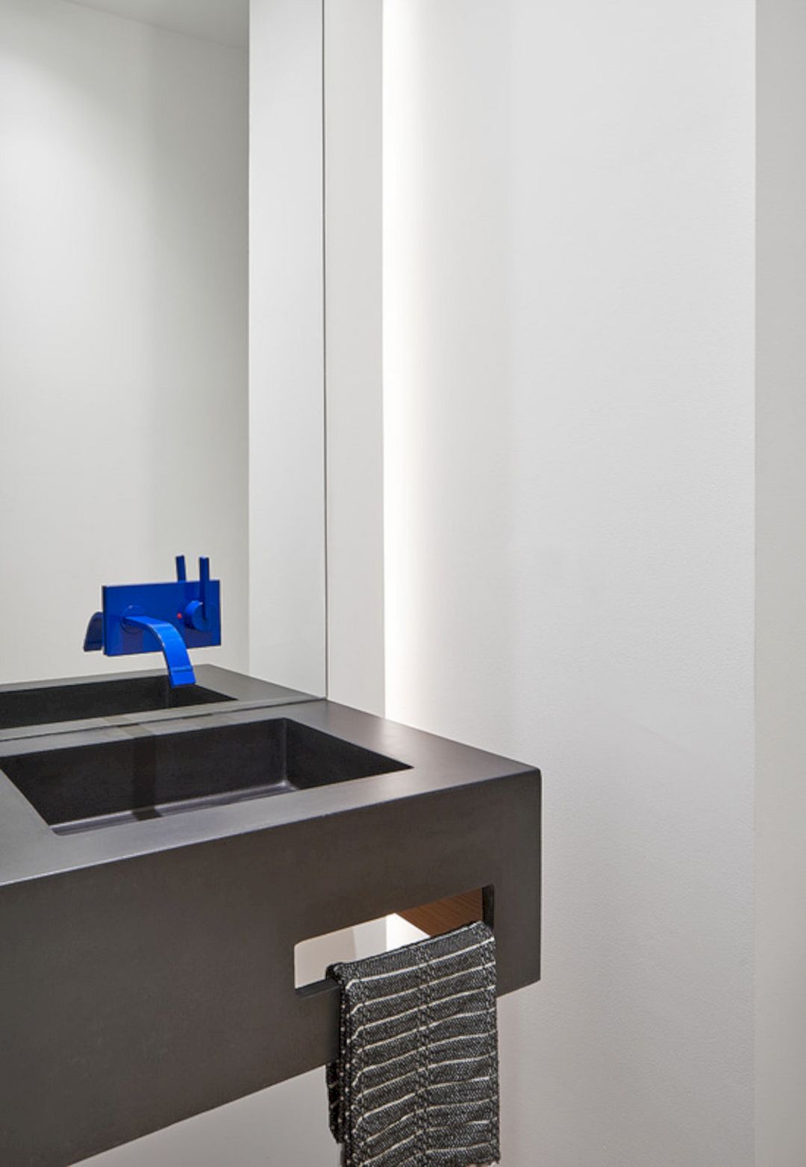
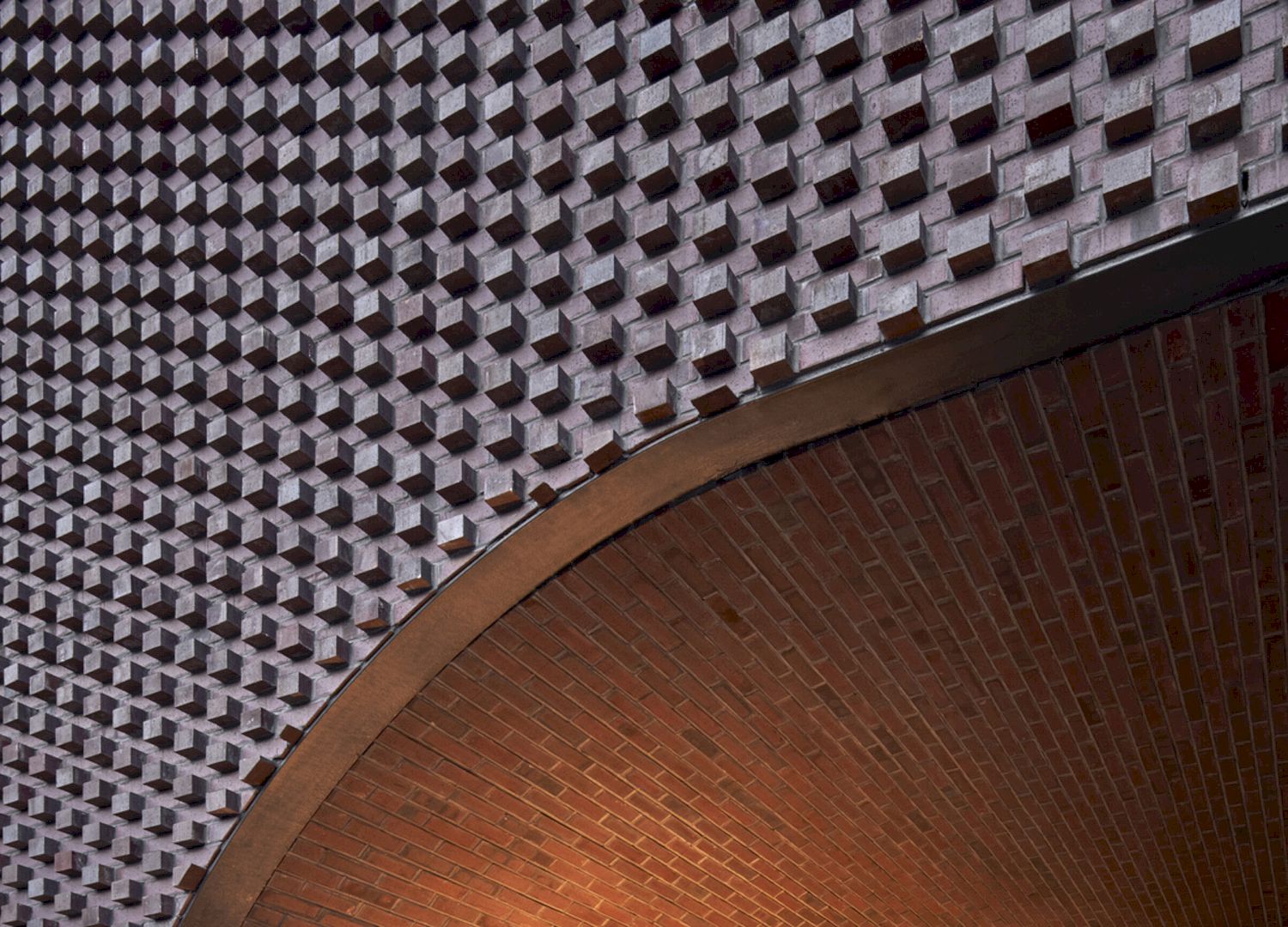
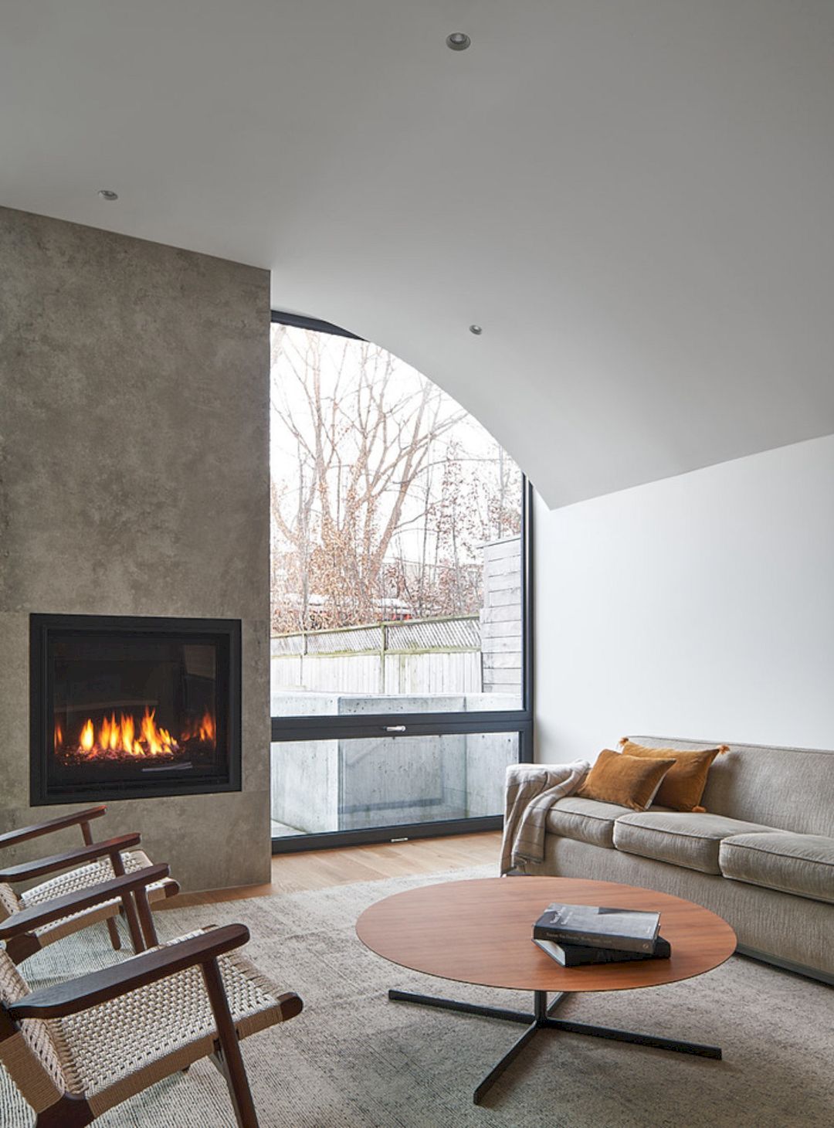
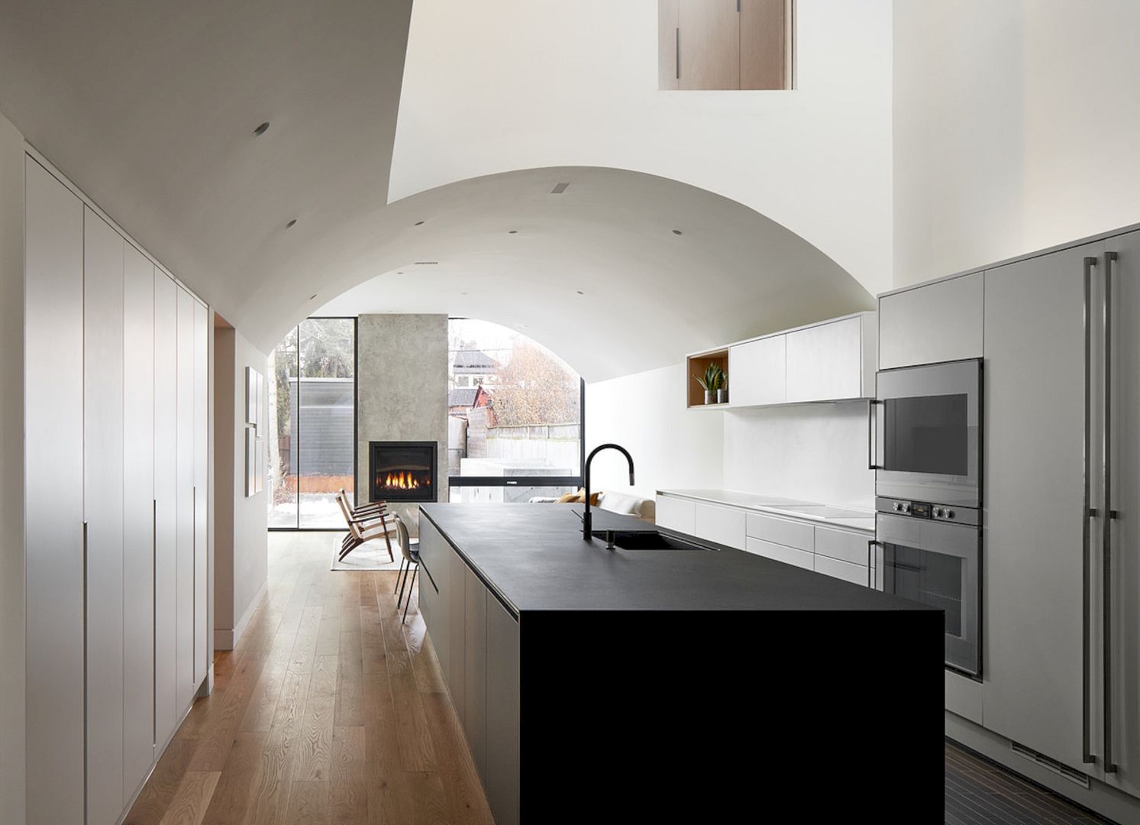
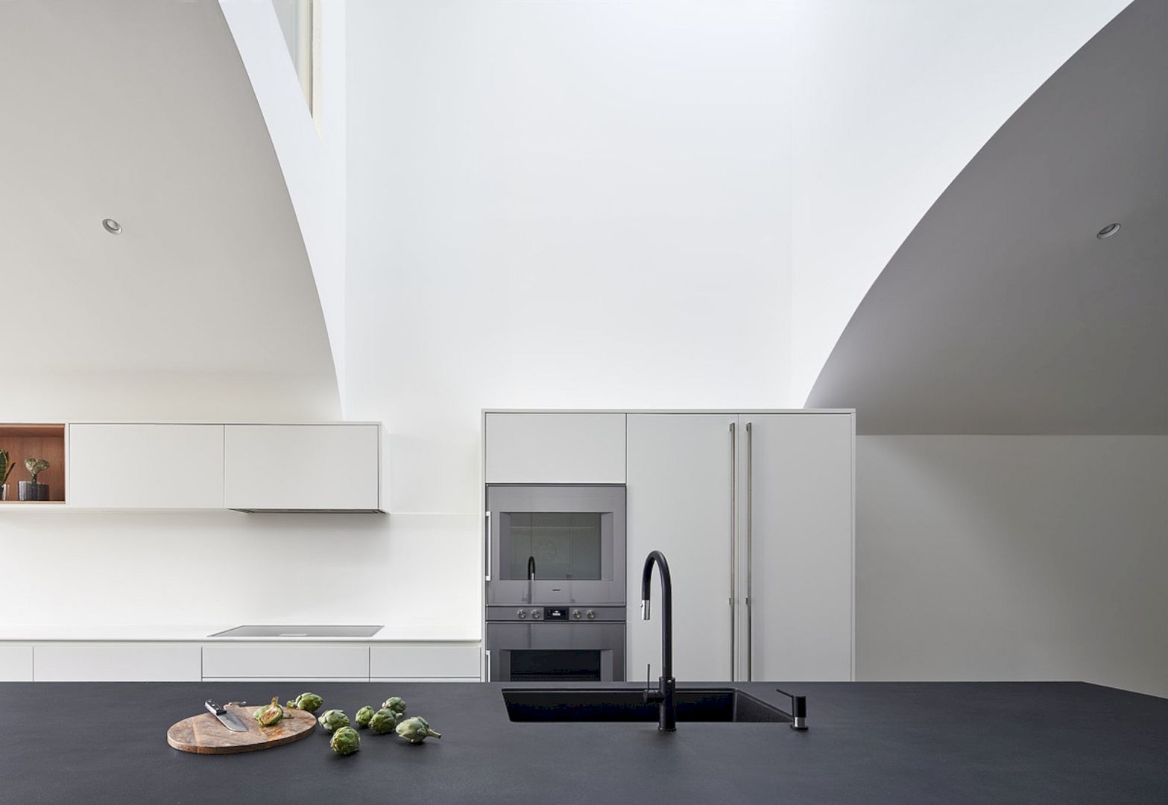
The geometry of the vault extends the lot’s length to inform a relationship between the interior and facade while the brick vault on the exterior is a subtraction from the otherwise monolithic brick frontage. This facade is created through a focus on the brick coursing materiality, including an isolated dormer that mirrors the neighboring house’s proportions.
The brickwork that wraps the walls and ceilings and covers the facade plays into the history of masonry detailing of Toronto. The house’s front is reduced to the monolithic facade where single repetitive material ornamentation becomes an even but textured brickfield. This field of pattering picks up on seasonal changes and emphasizes a play of shadow and light. With stark shadows, the protrusions texture the facade in summer and transform through bricks in winter.
Spaces
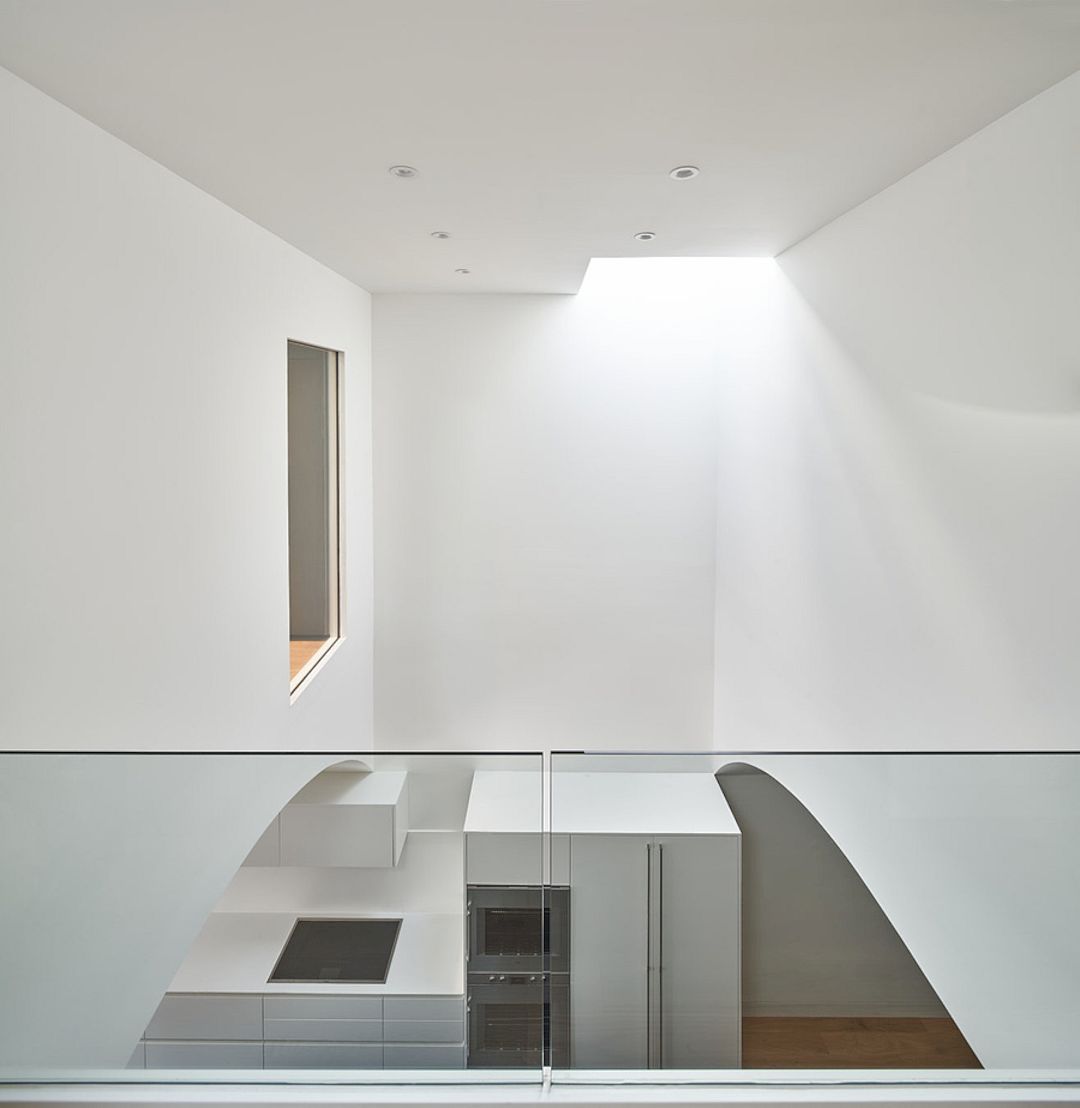
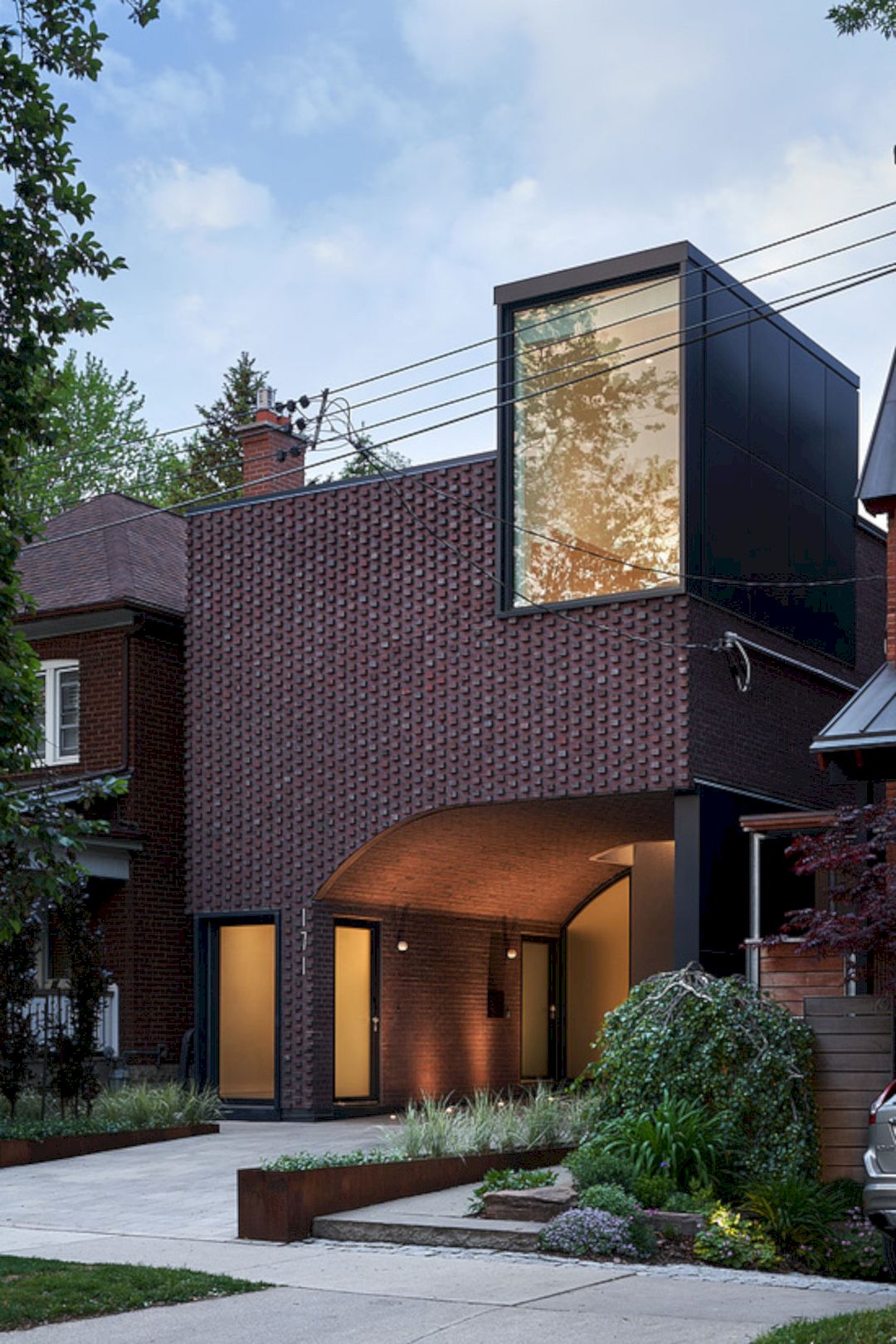
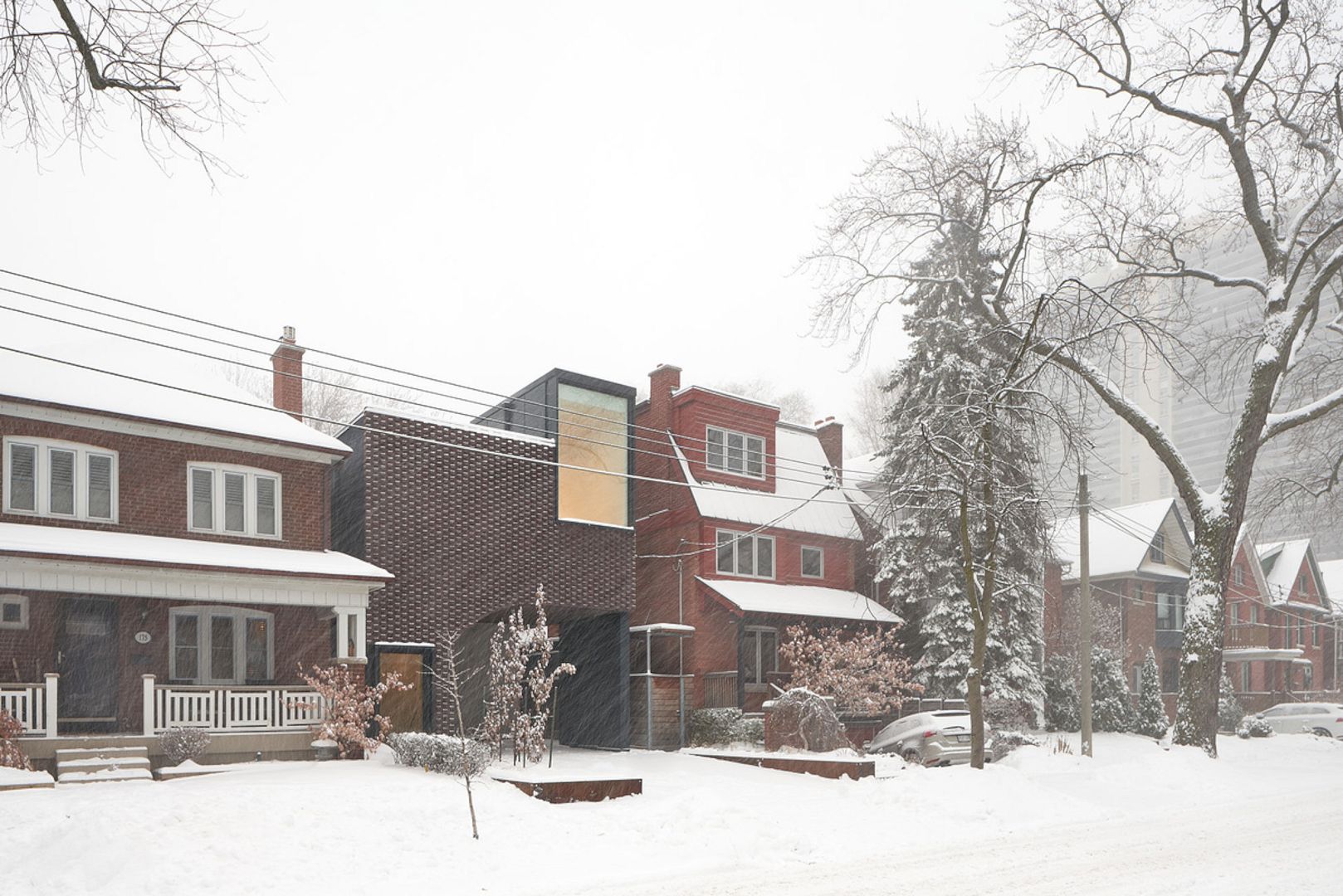
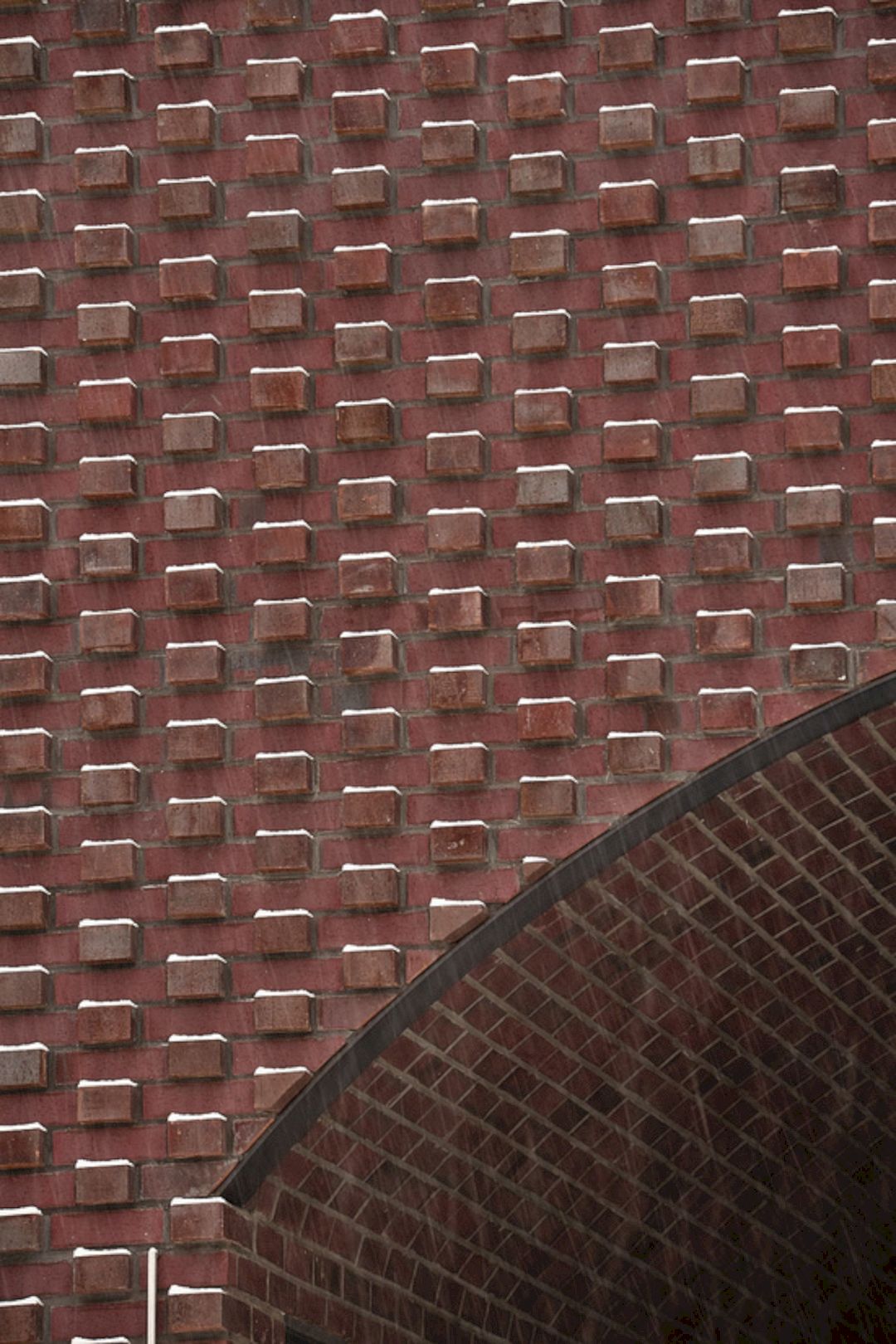
Carving the house’s front facade, there is an integrated carport that can create a processional entryway reminiscent of the portico. Cutting through the building’s height, a lightwell is placed as the depth of the carport, pulling visitors towards the entry and washing the deep space of the house with light.
All services, entry conditions, and circulation are tucked into a linear bar. The journey starts from a compressed service ‘bar’ that opens into the ground floor’s expansive and airy living spaces. The barrel vault’s persistent geometry connects these spaces and accentuates the desire of the clients in socializing and food preparation.
At the house’s dining room, the vault remains intact and it cuts at the kitchen’s length, intact again at the living room, and then peels and unfolds into the backyard of the house. Besides delineates connected spaces spatially, this also provides natural light to flood into the lot.
On the ground floor, stairs, bathroom, and a laundry room are tucked into the ‘bar’. The study, bedroom, and master suite are stacked to the back from the front of the house. There is also a slice between the study and bedroom to allow these rooms to share natural daylight.
High Park Residence Gallery
Photographer: Doublespace Photography
Discover more from Futurist Architecture
Subscribe to get the latest posts sent to your email.
