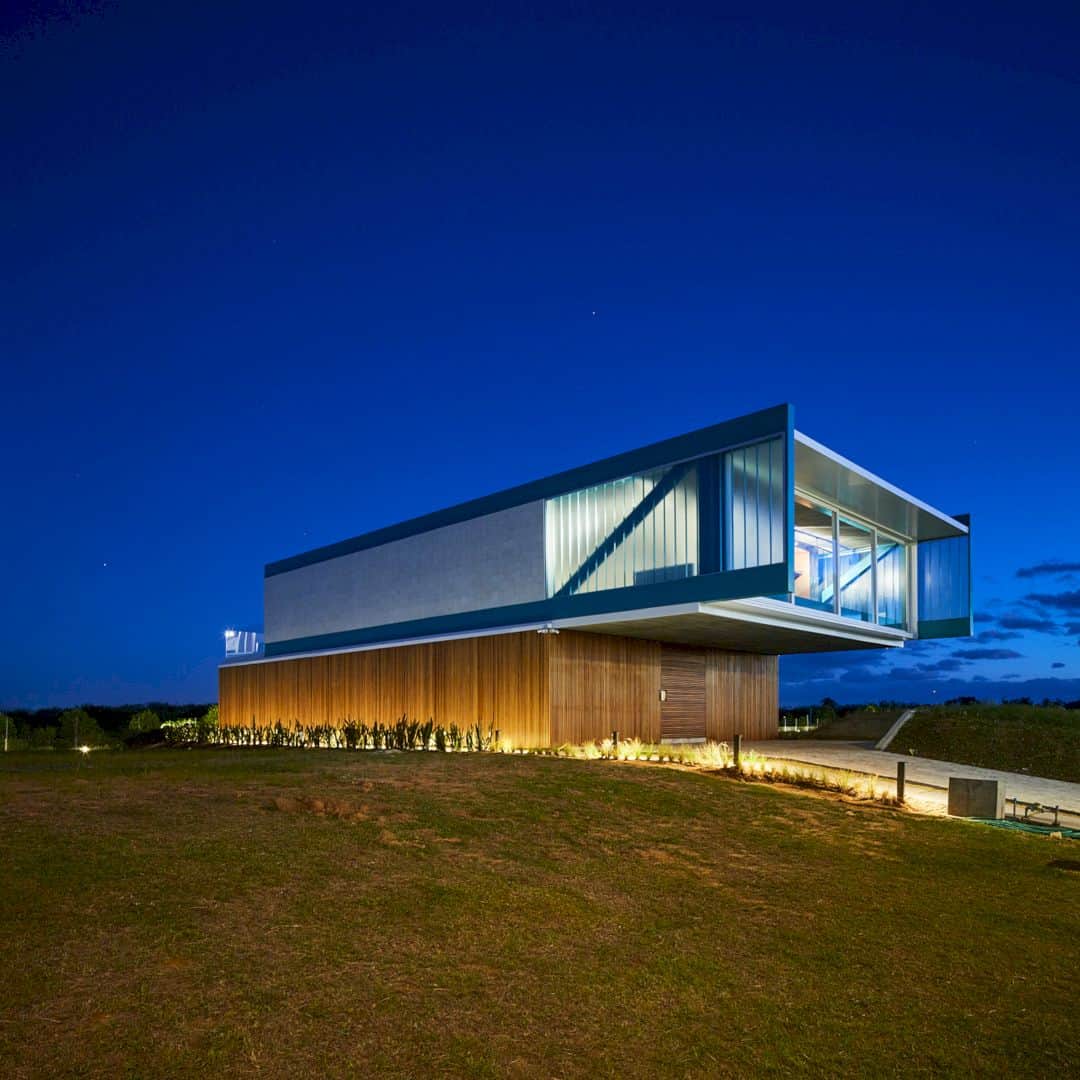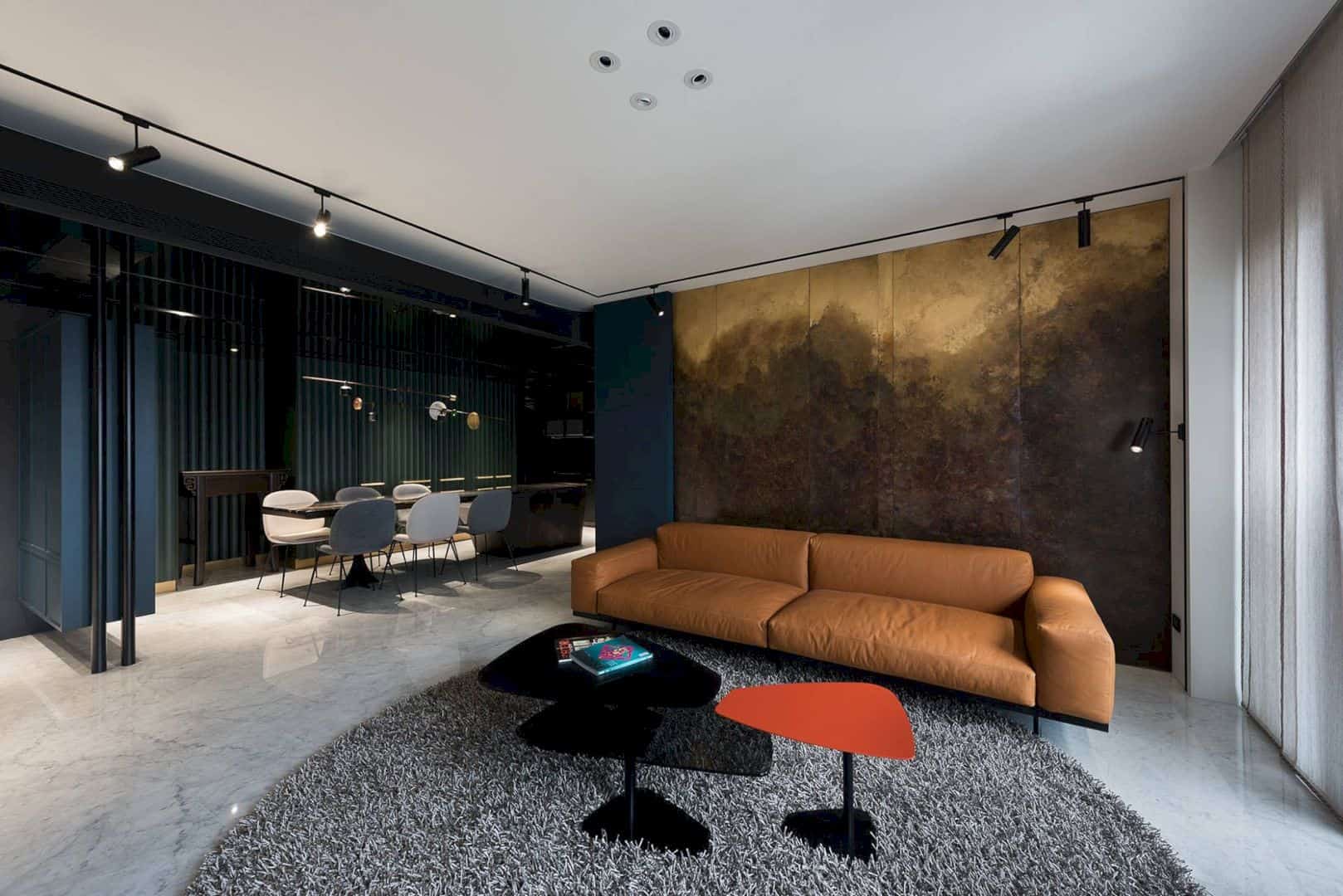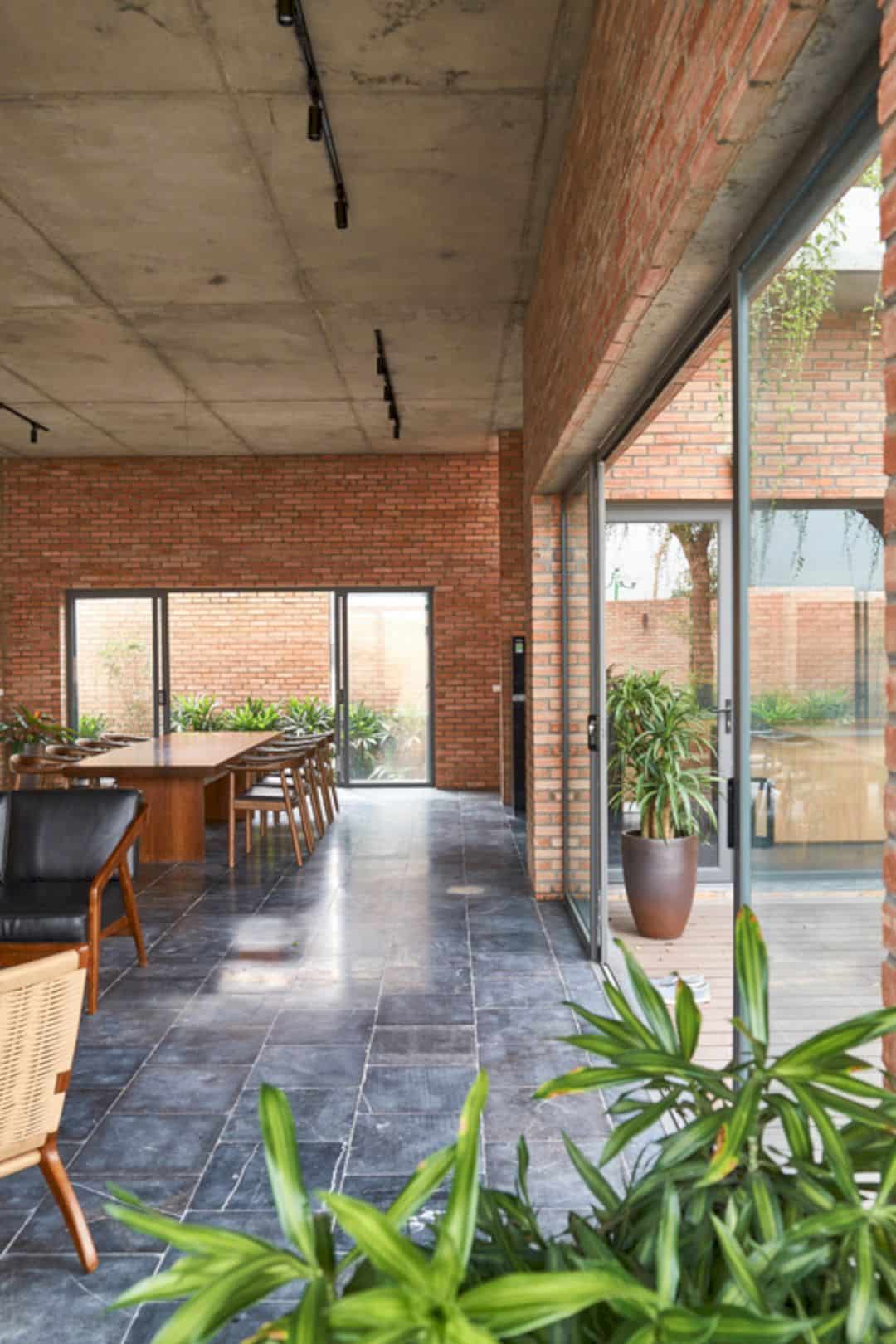Completed in 2007 by Gustavo Penna Arquiteto & Associados, Tiradentes House is a residential project located in a green large area in Brazil. This house sits among trees, offering a fresh environment with a green view. Inside, bright spaces provide comfortable spaces for living.
Landscape
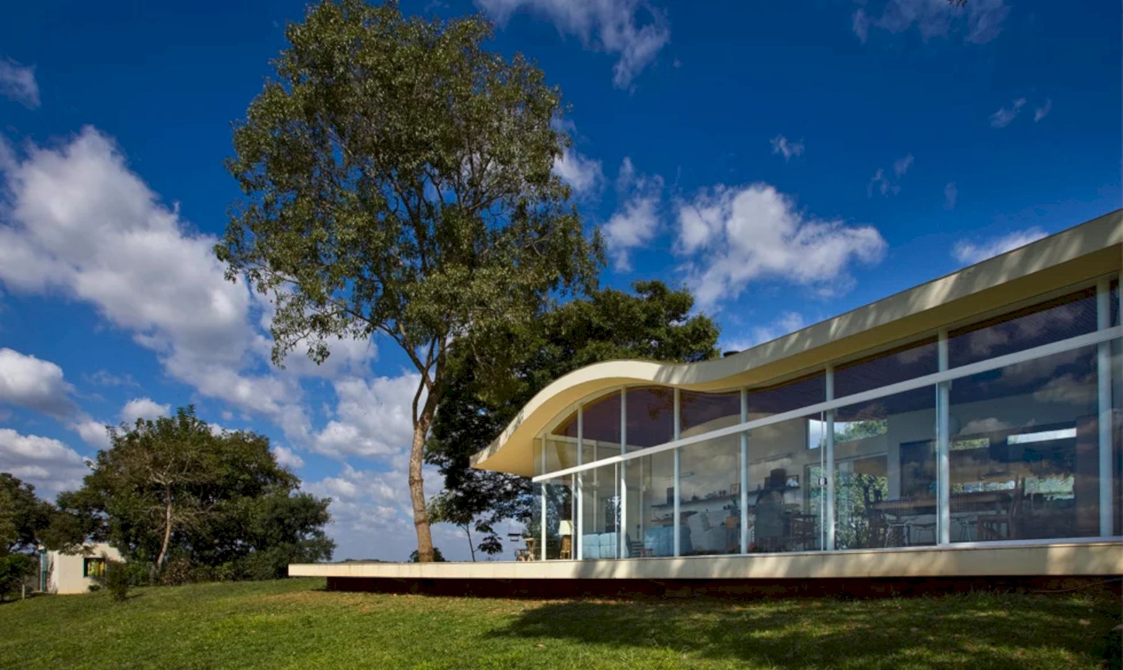
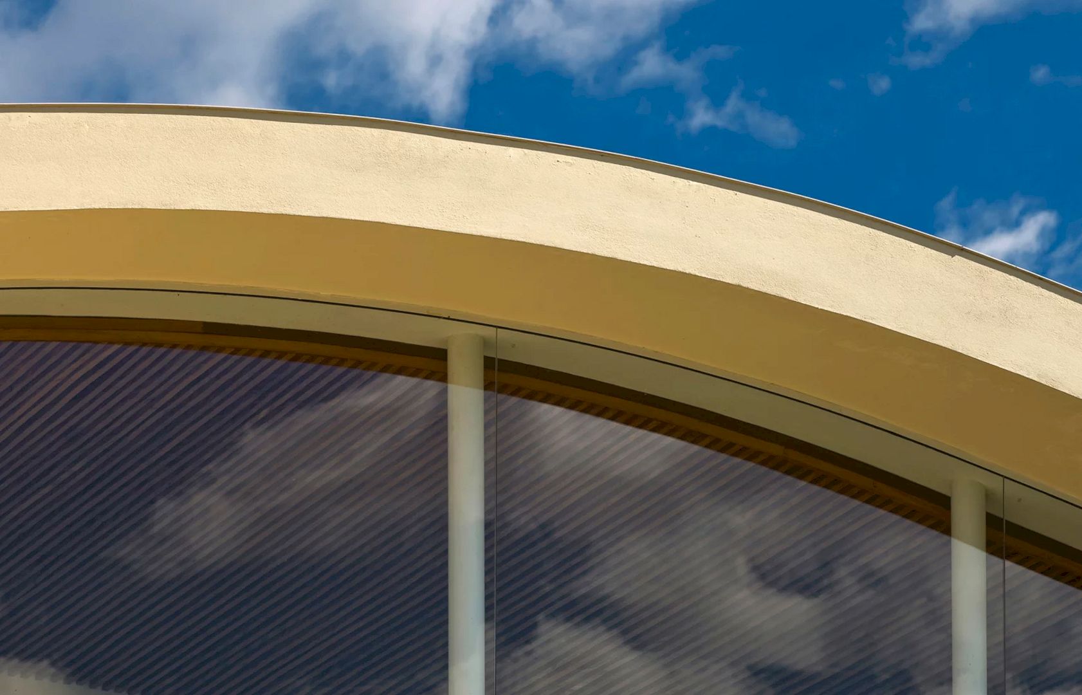
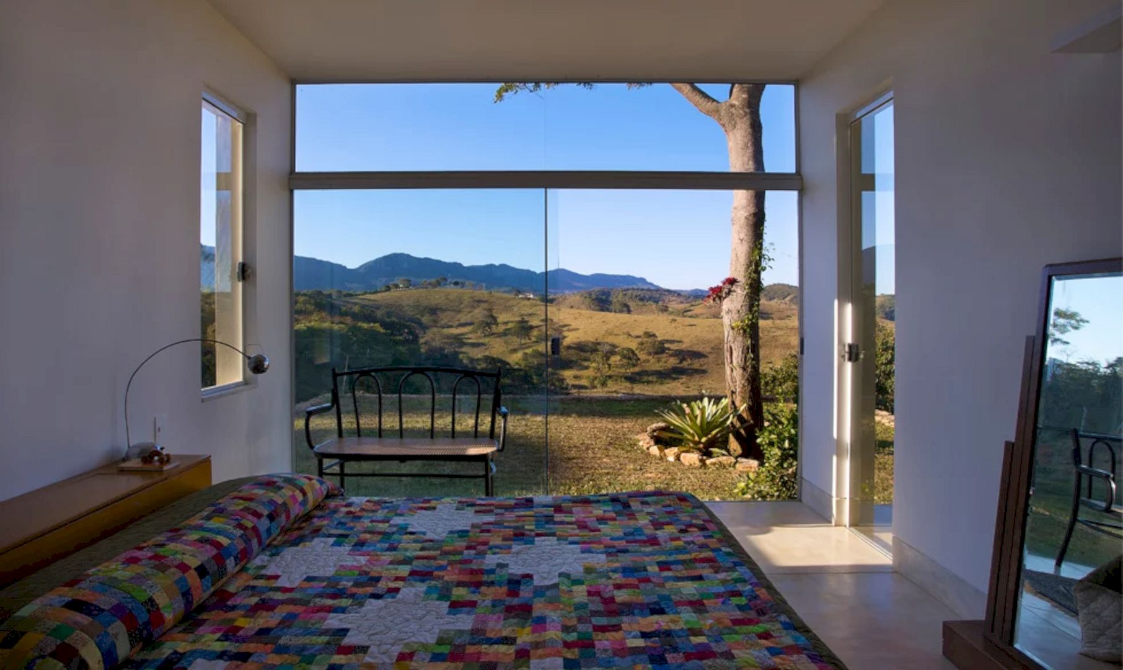
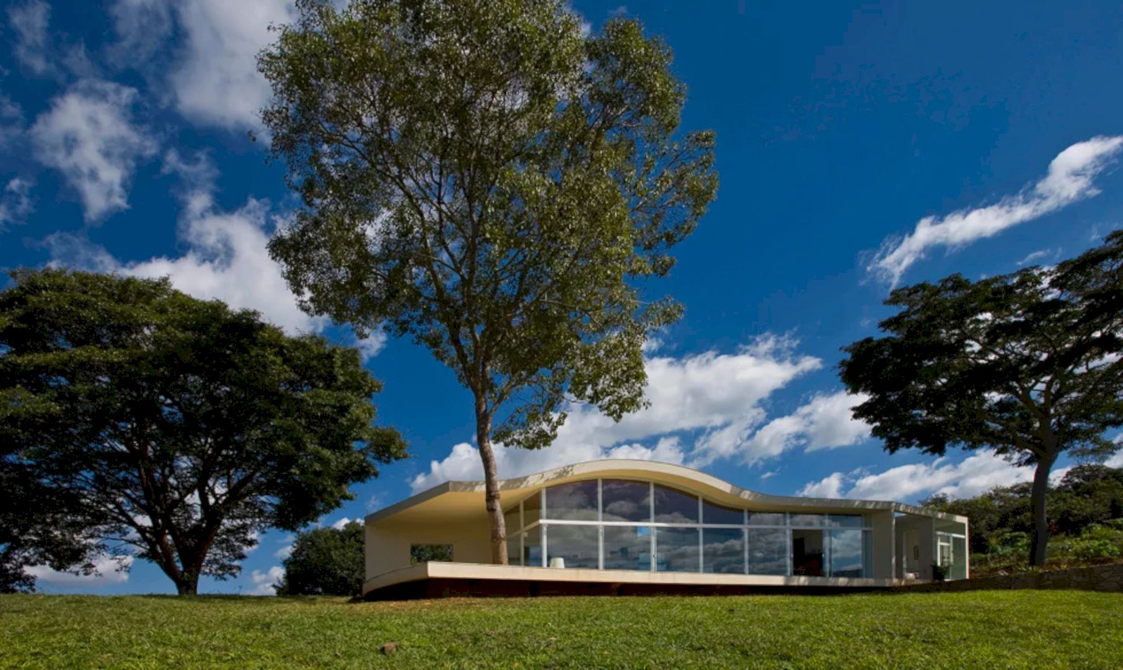
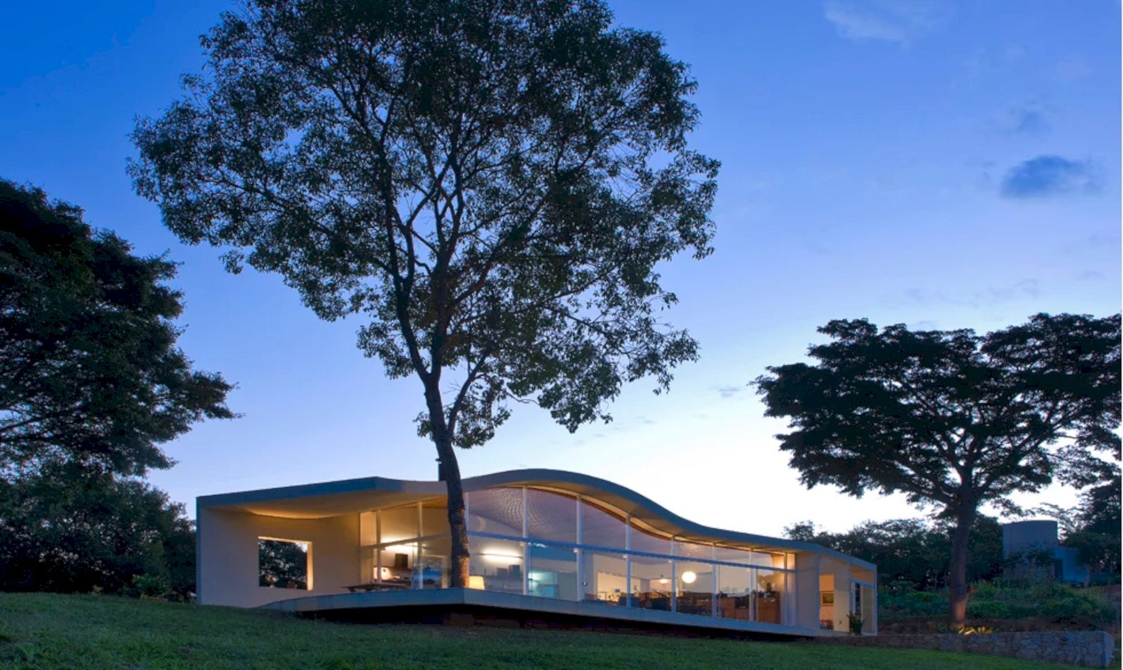
Built on a 300m² area, this house offers a living place where the occupants can enjoy the view. This house sits among big trees and blends into the surrounding landscape awesomely. The curved roof in the middle of a green landscape can attract the eyes of anyone who sees it.
Spaces
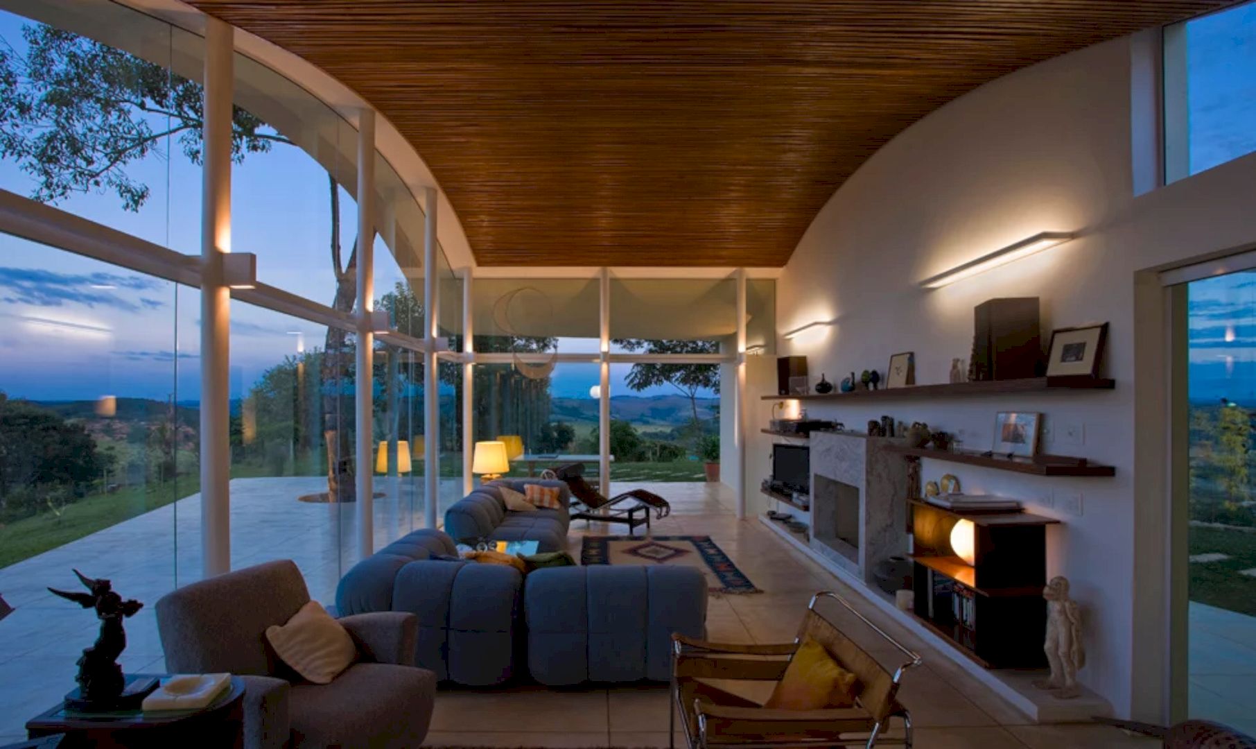
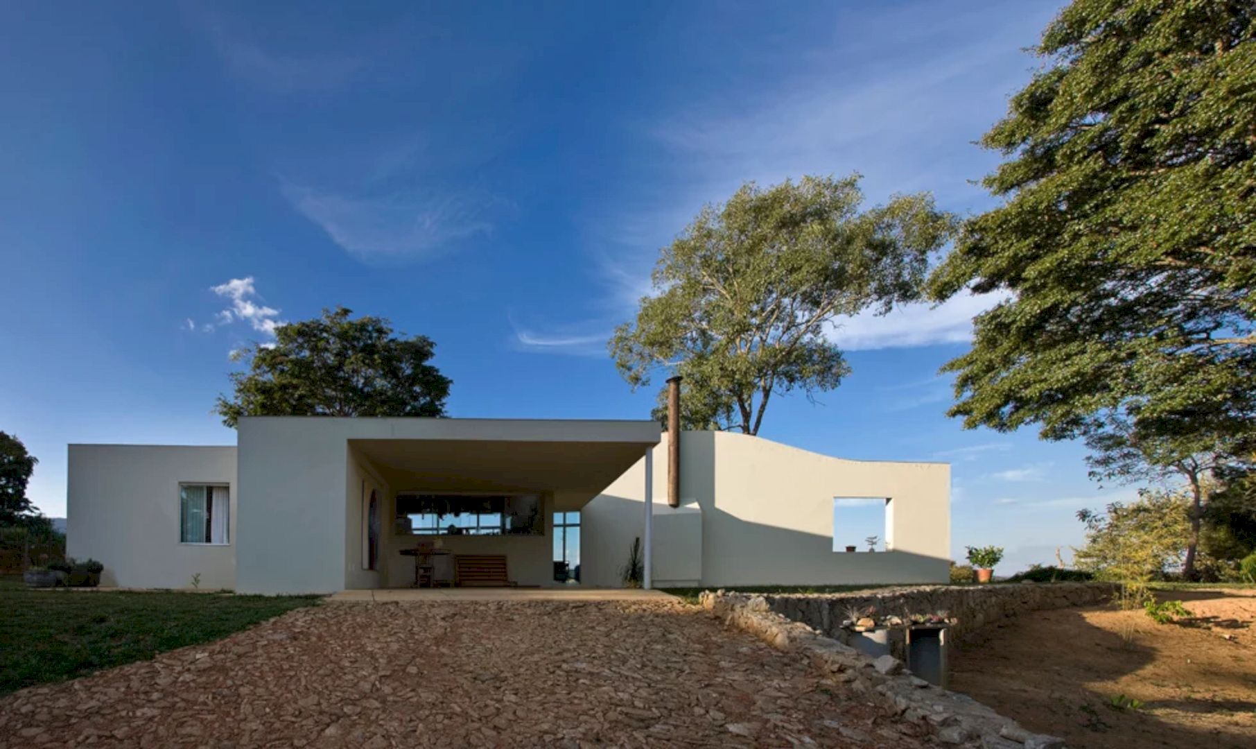
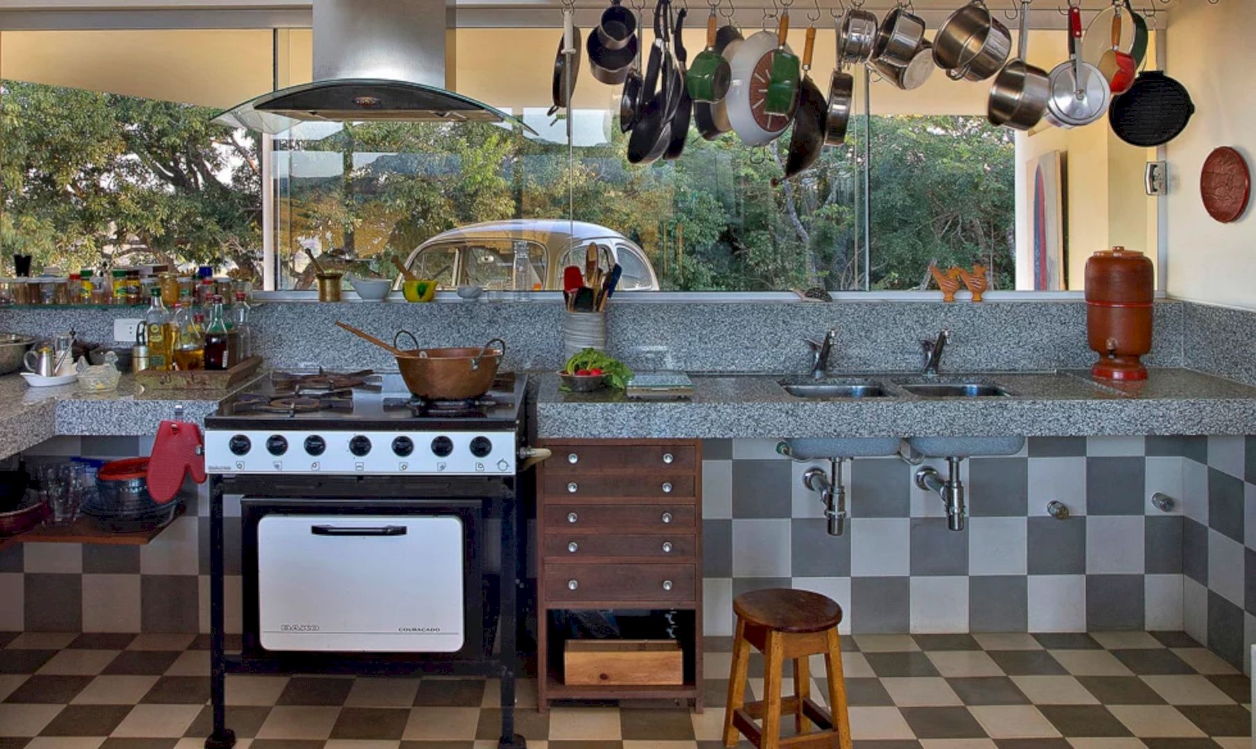
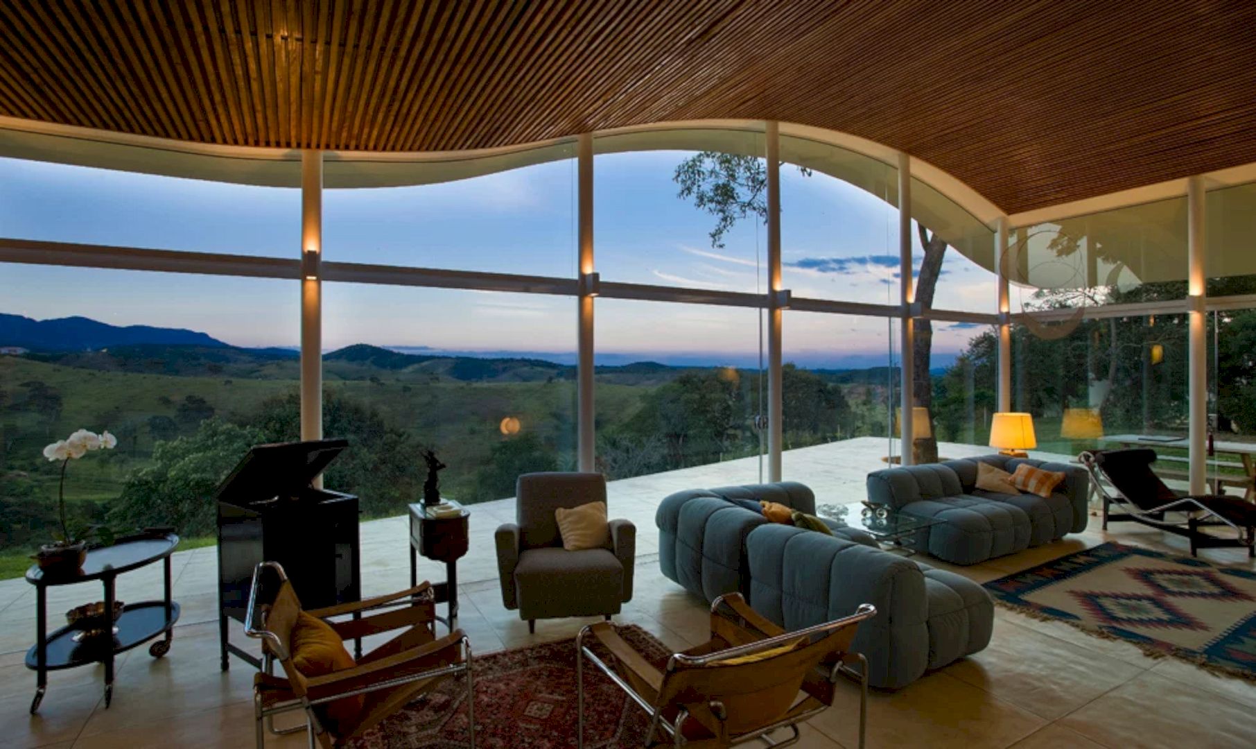
The interior elements in this house are distributed in bright spaces without any breaks. Through the glass walls, one can enjoy the views from the bright spaces. The interior in these spaces is dominated by simple furniture such as chairs and sofas and warmed by some rugs.
Tiradentes House Gallery
Photography: Eugene Paccelli, Jomar Bragança
Discover more from Futurist Architecture
Subscribe to get the latest posts sent to your email.
