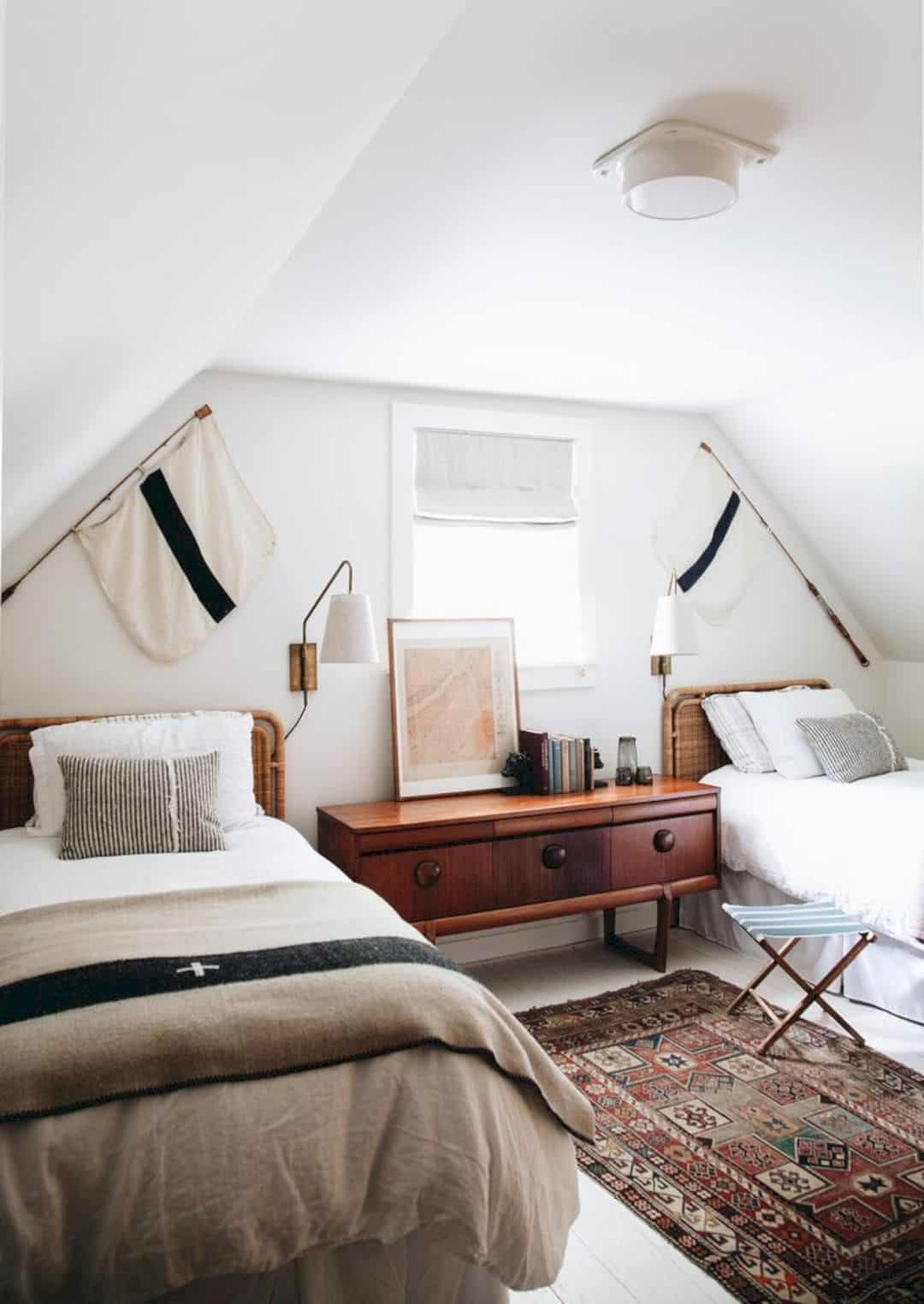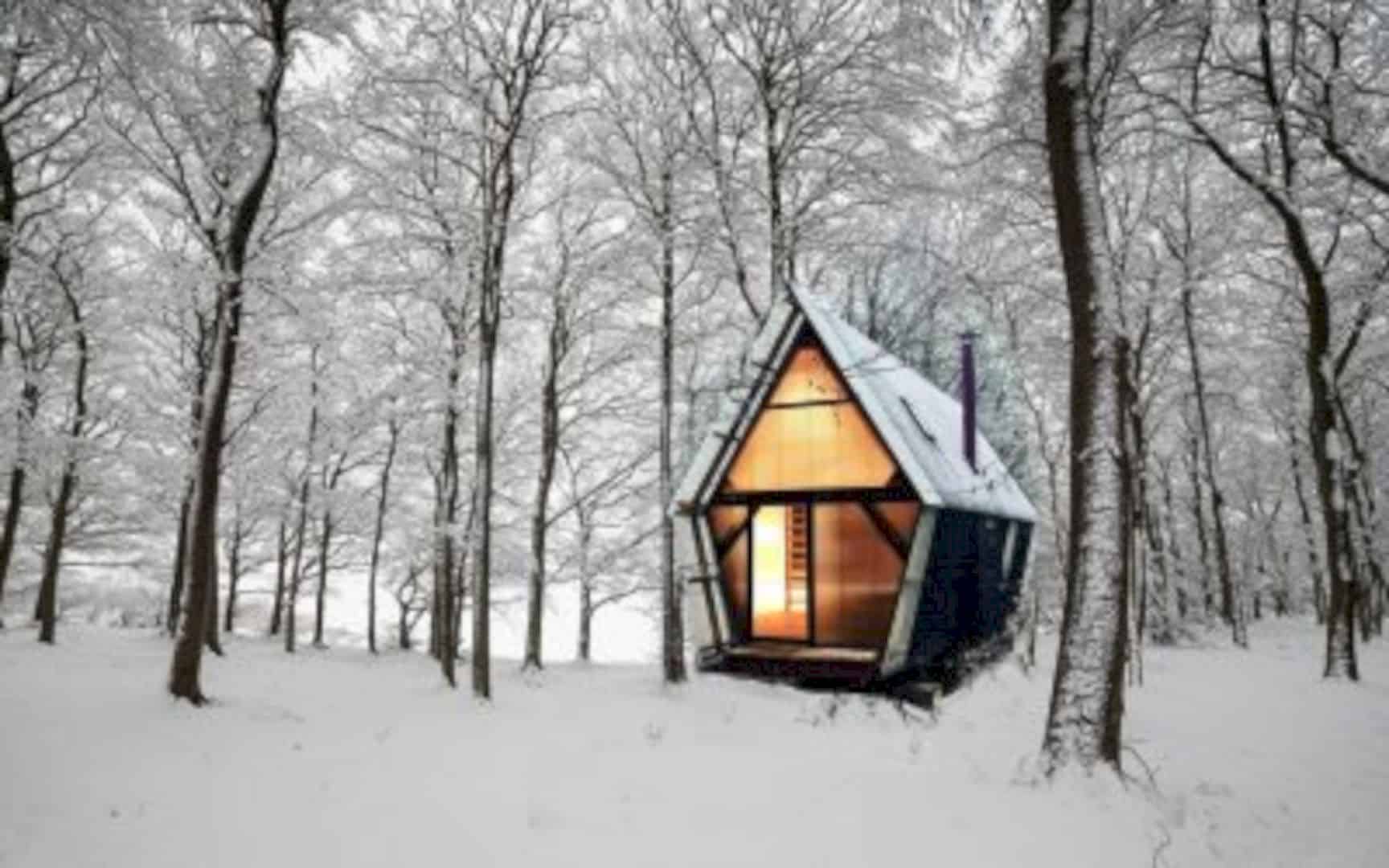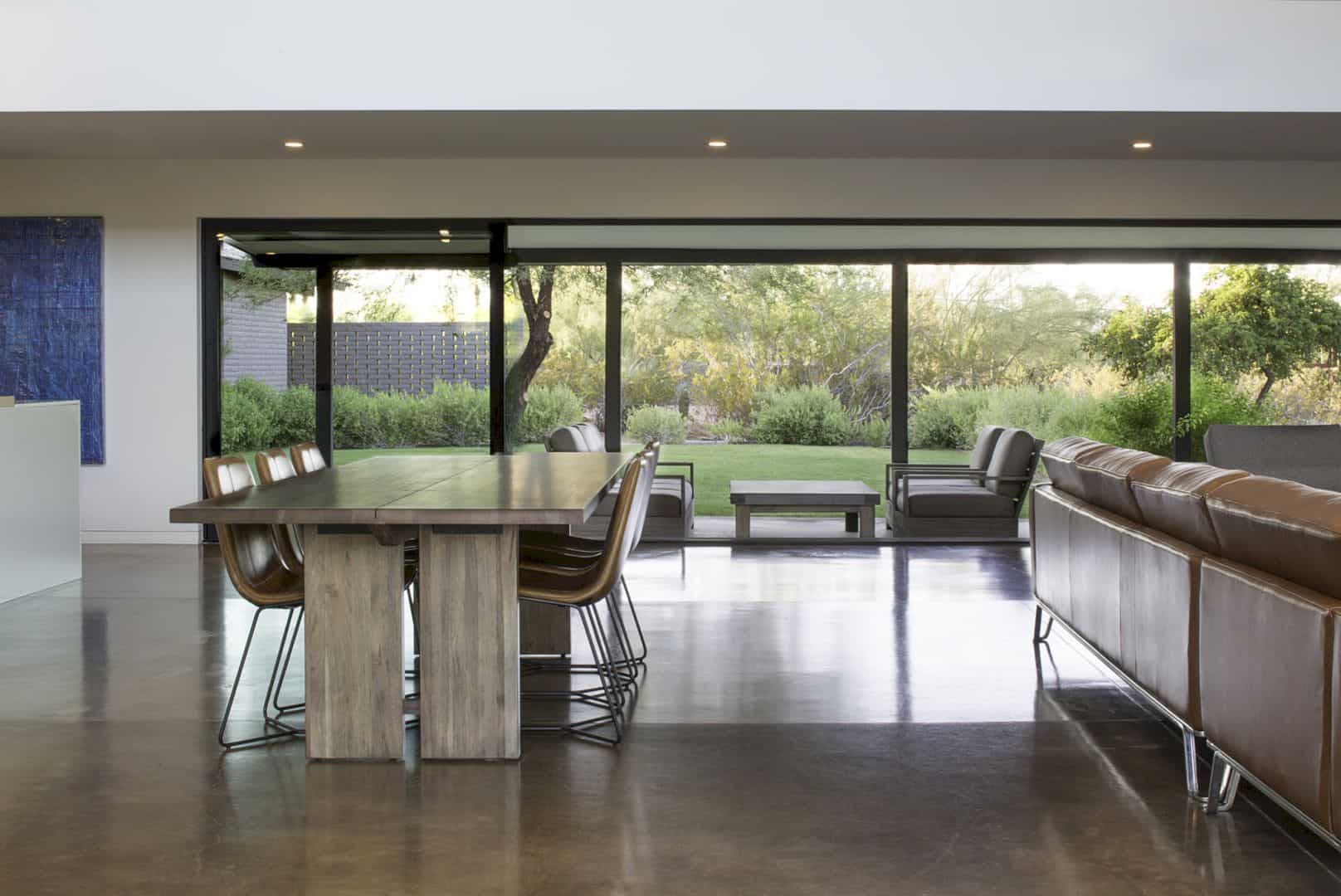Constructed in 2015 and completed in 2017, Vila Rica House is a 2014 project that sits in a rural area that is 40km away from the city center of Brasília. Designed by Bloco Arquitetos, this project is distributed in two perpendicular pavilions with the use of exposed concrete for the structure and the fixed furniture as well.
Program
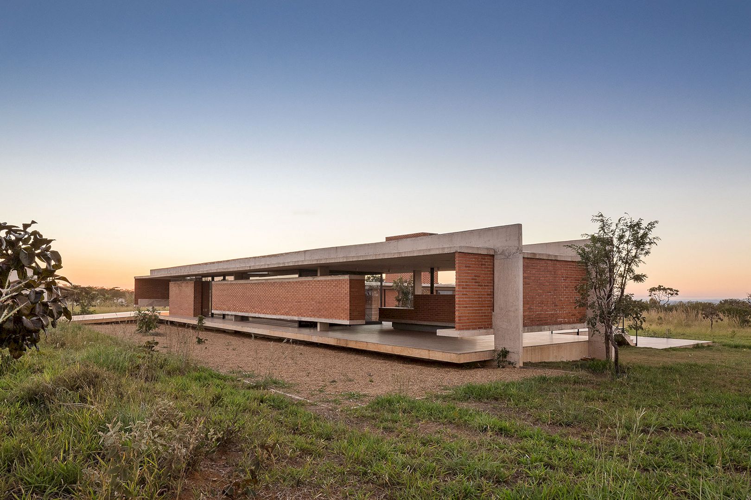
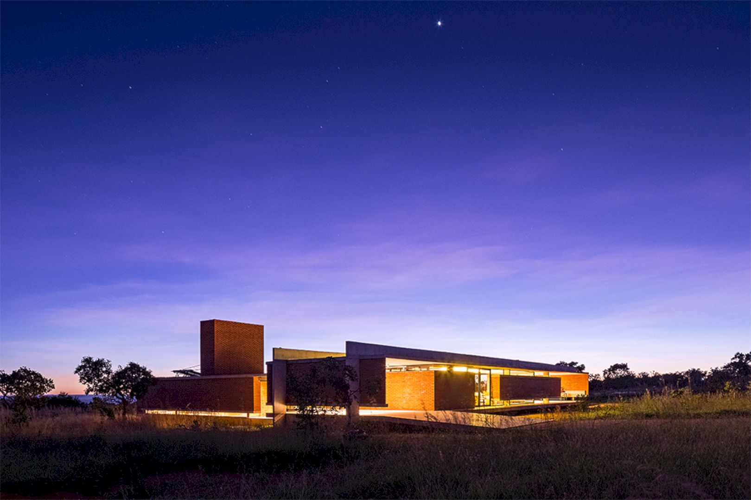
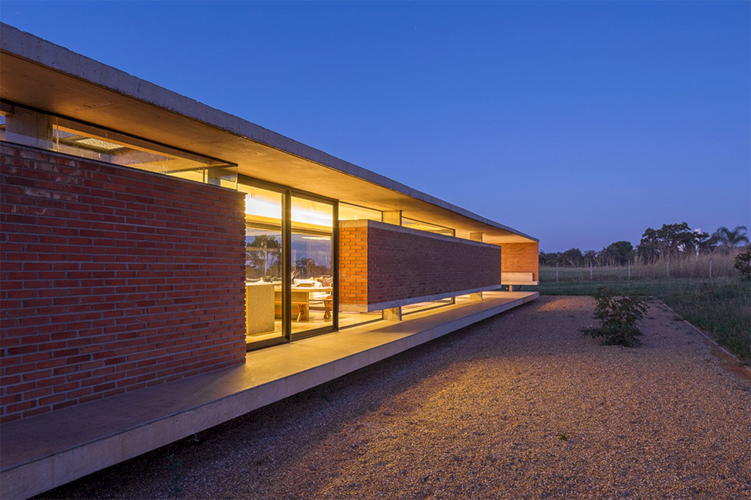
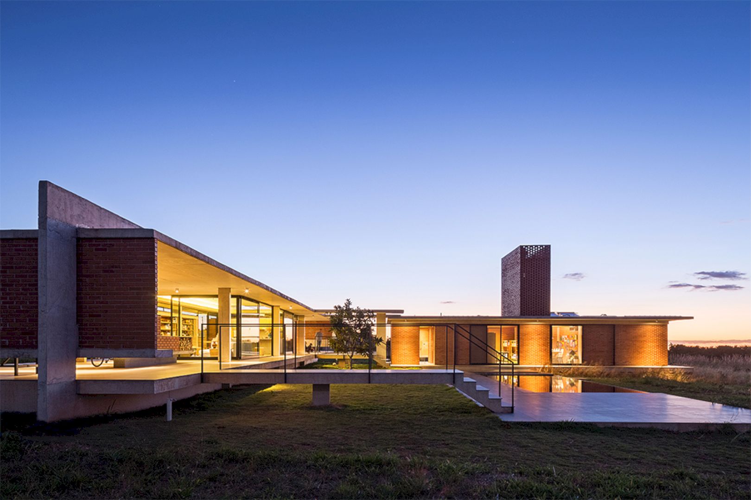
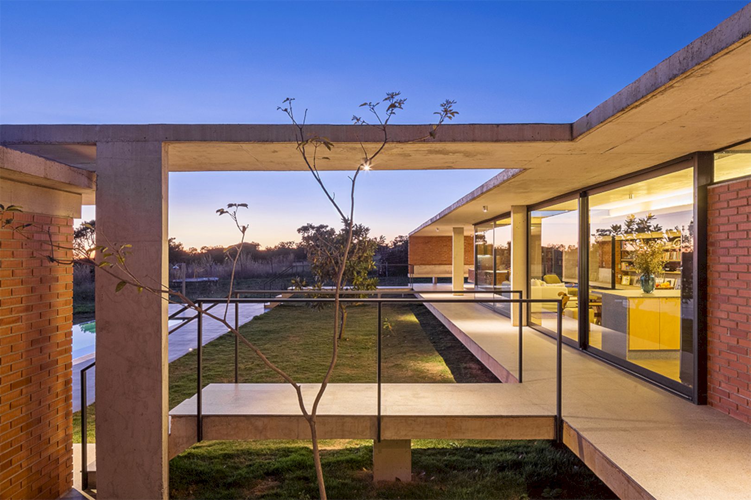
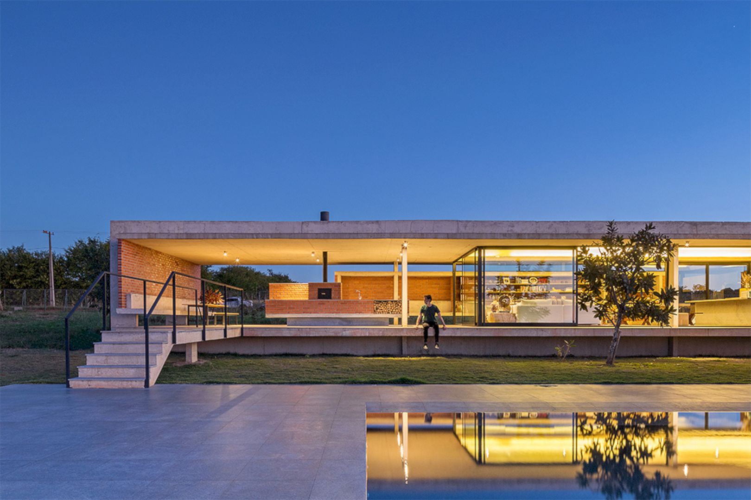
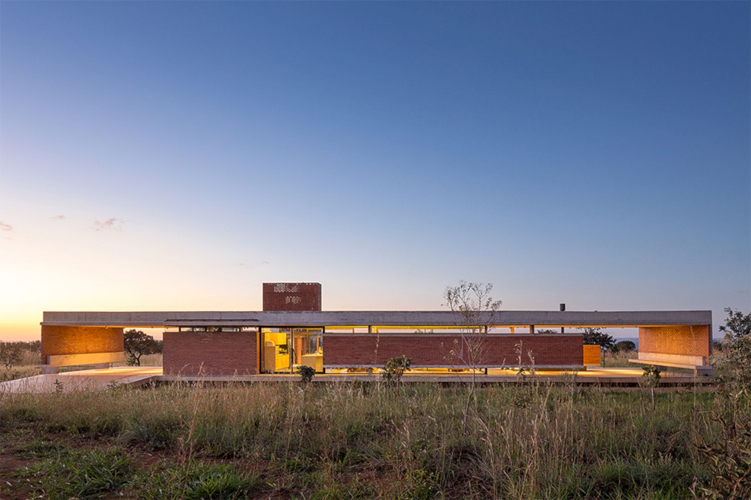
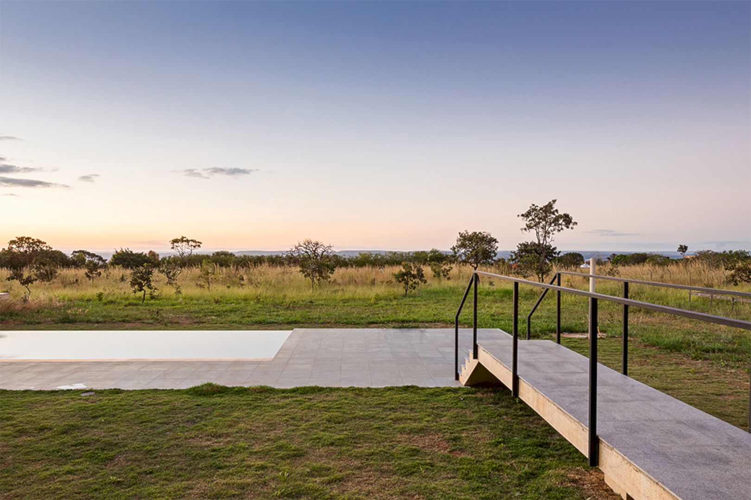
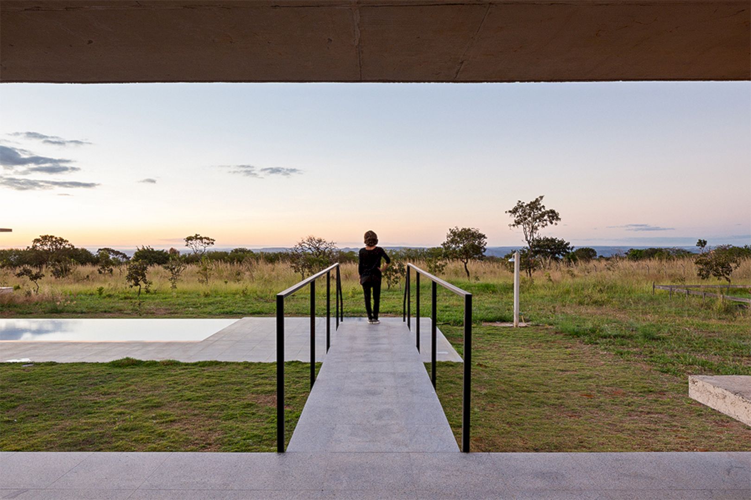
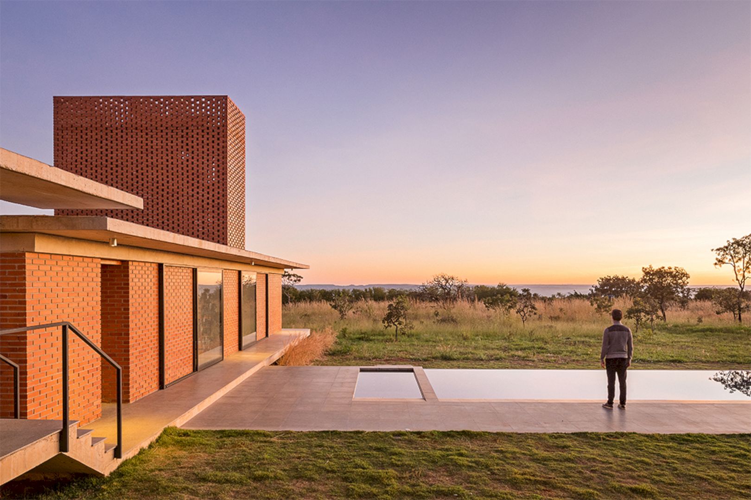
There is a slight downward slope towards the back of the lot on the topography where there is a valley with native vegetation. This project consists of two perpendicular pavilions that are positioned on slightly different levels as the main program.
Pavilions
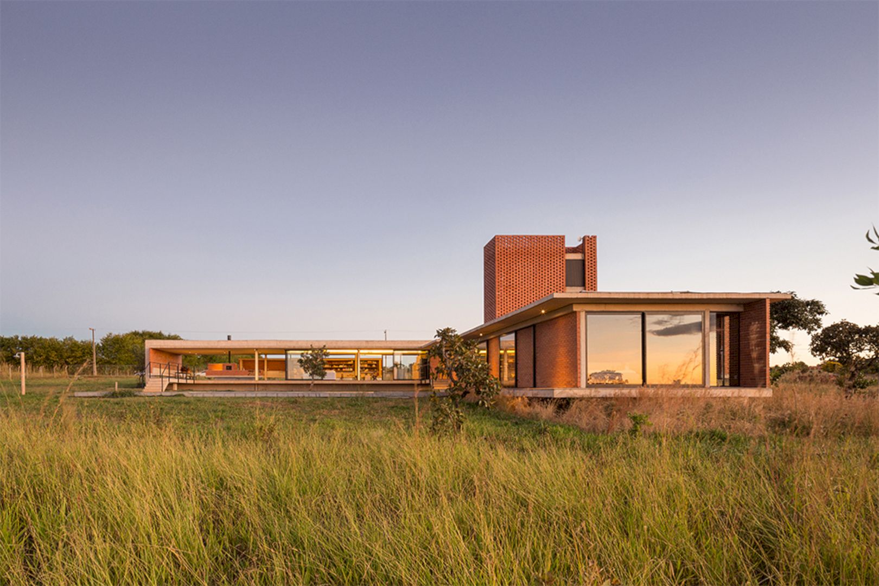
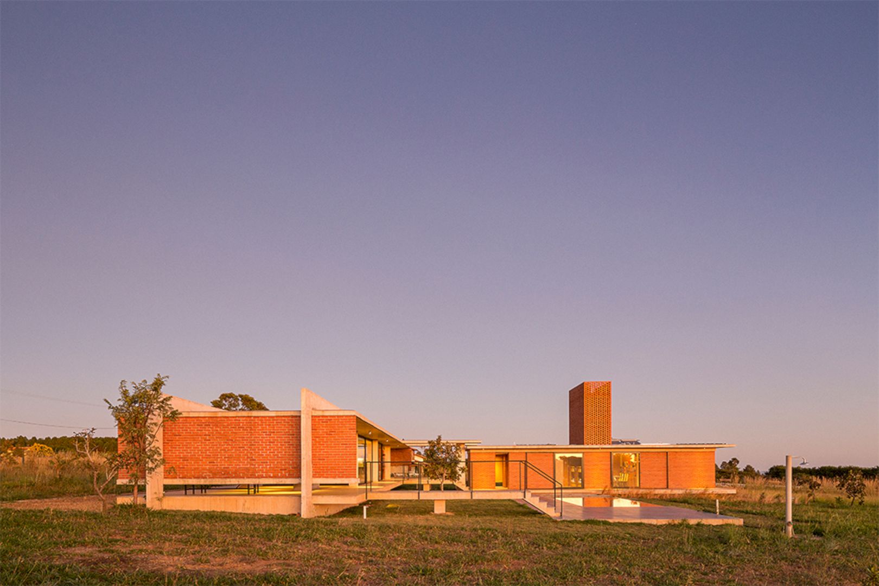
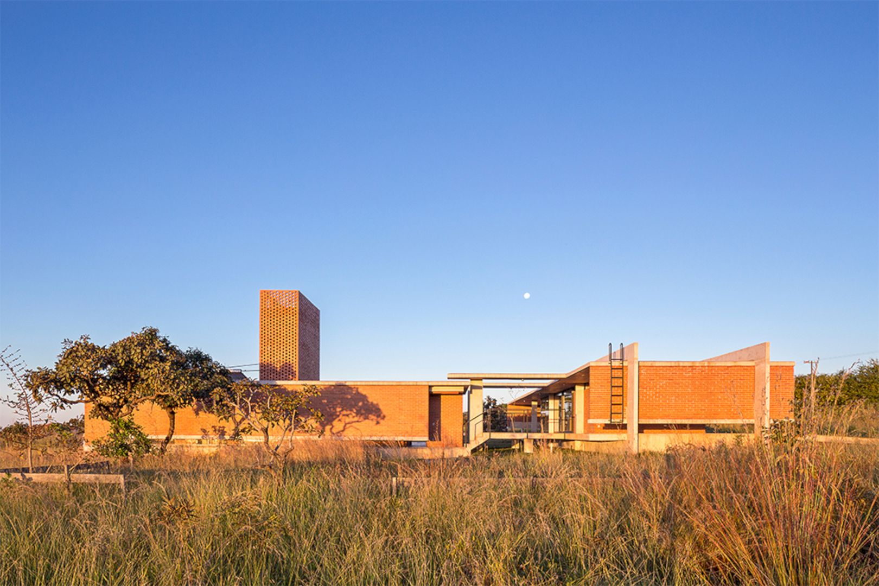
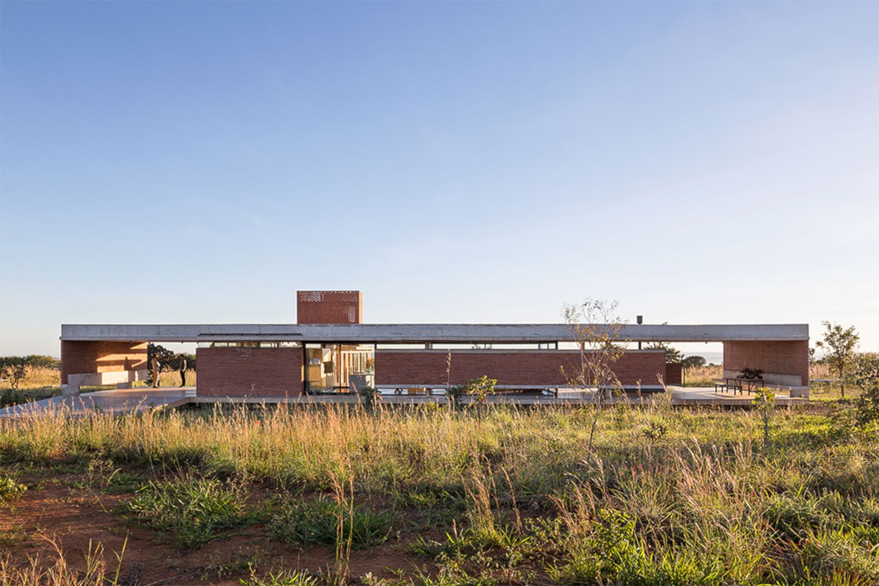
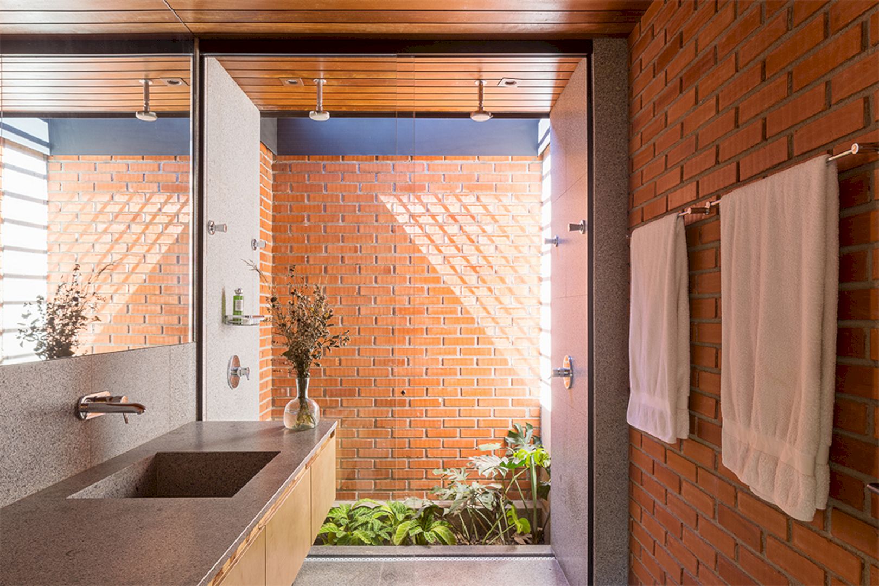
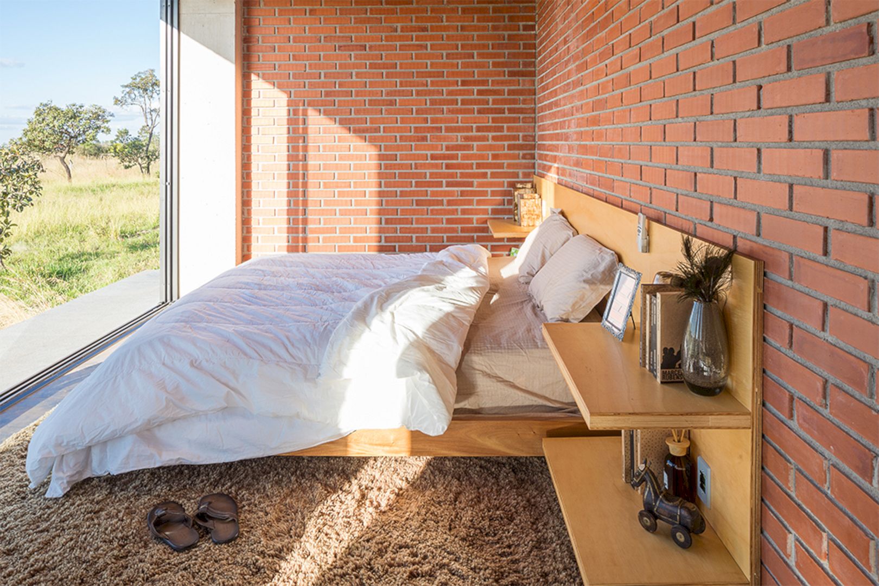
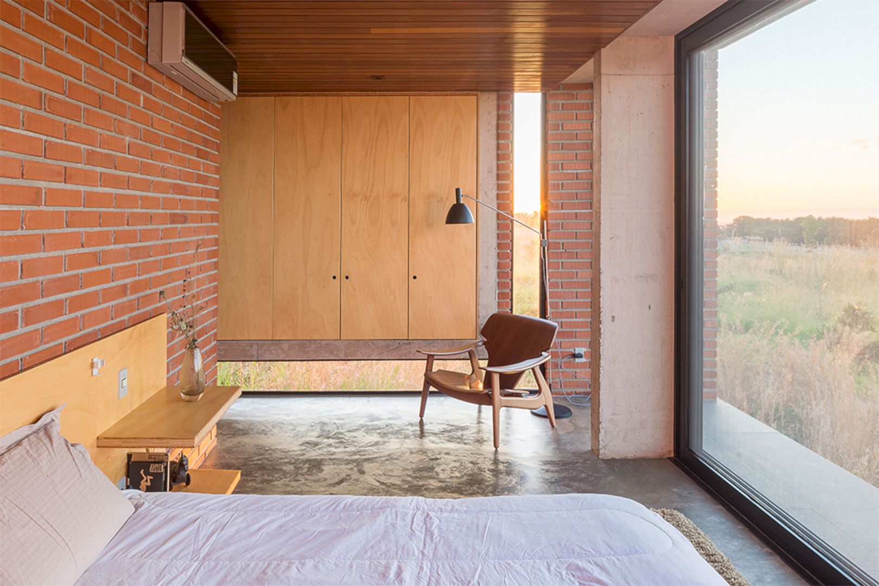
There are two main reasons why the two pavilions are elevated from the ground. The first reason is to allow the existing topography’s preservation. The second is to prevent small animals such as lizards and insects from entering the pavilions. The pavilions are connected by two open elevated walkways. The main idea is to maximize direct contact with conditions of the local weather.
Materials
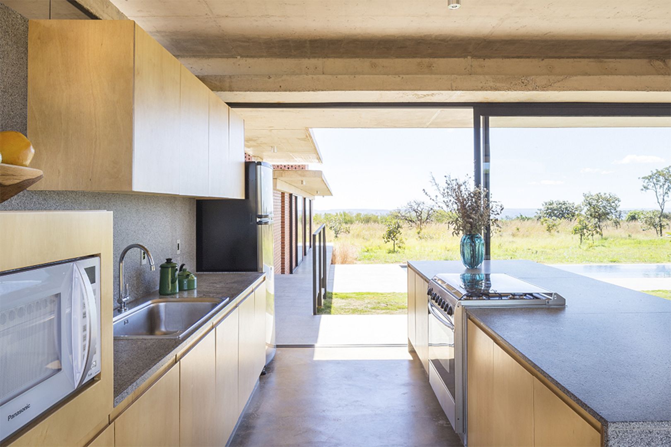
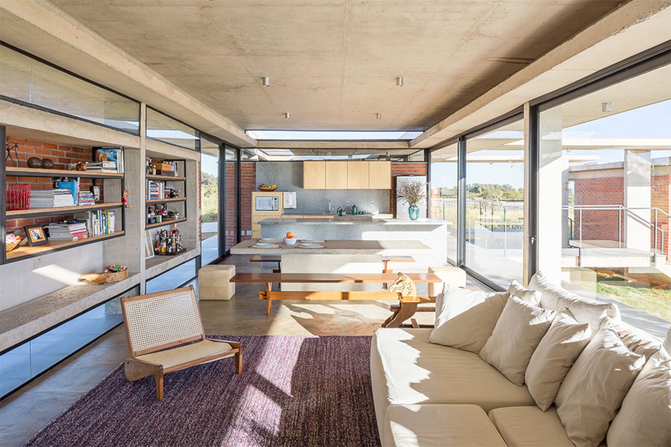
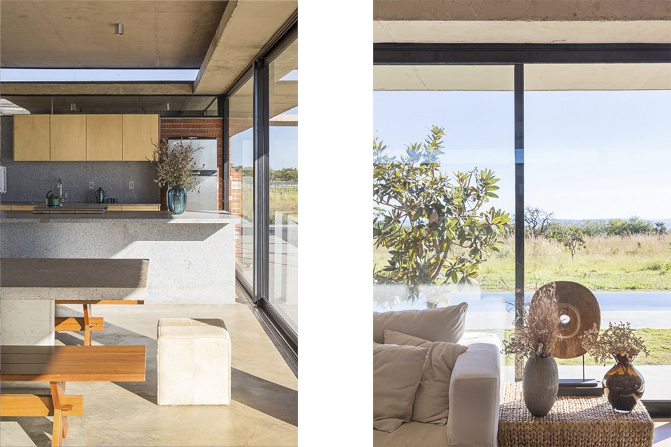
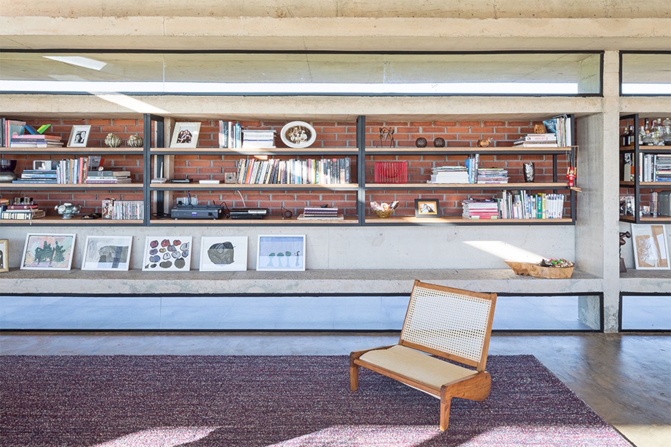
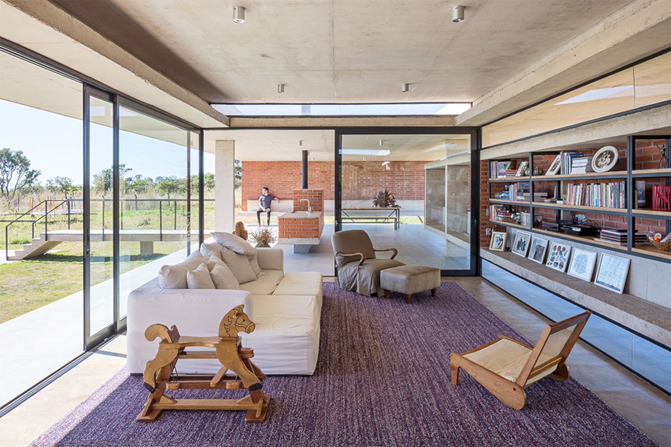
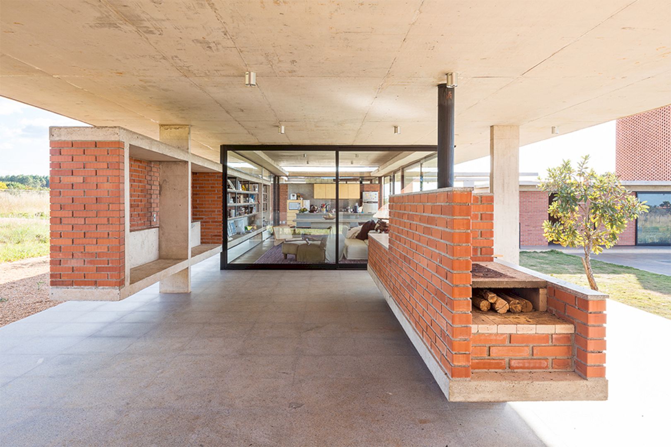
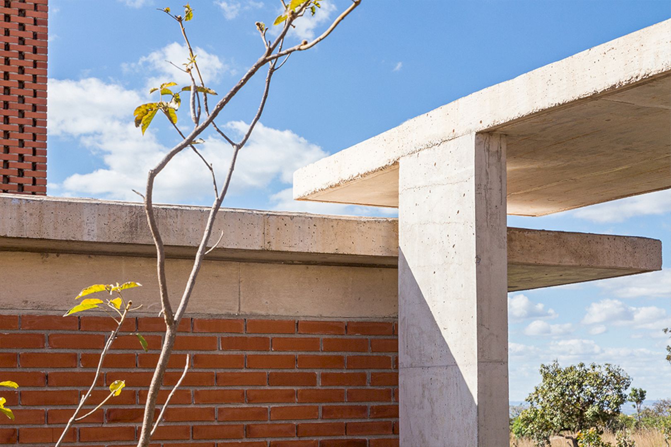
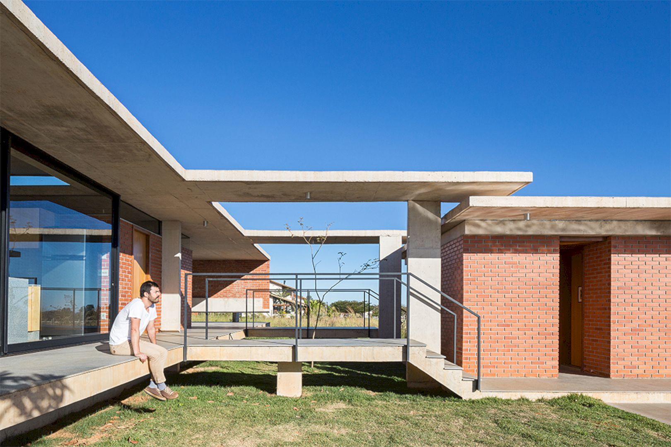
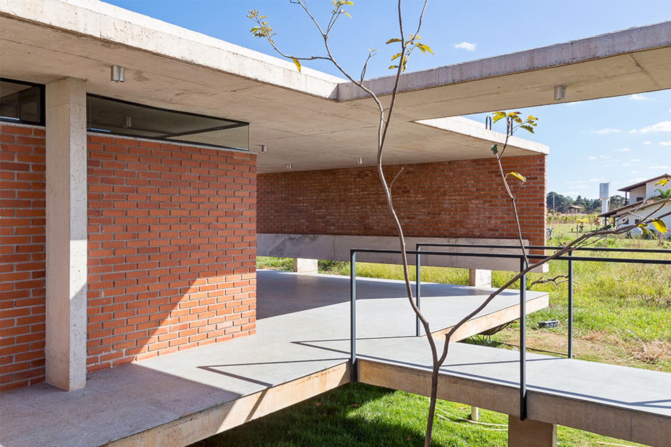
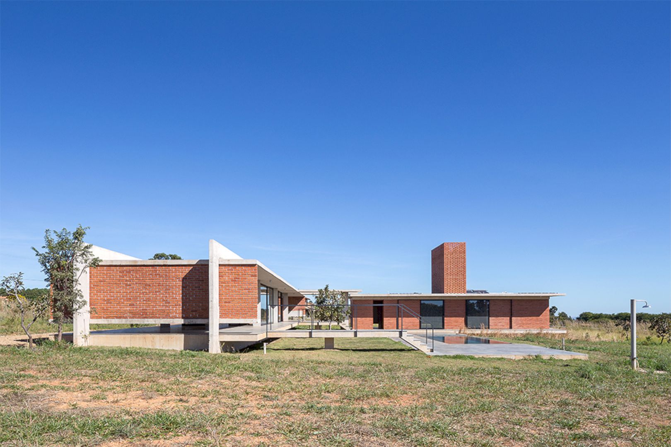
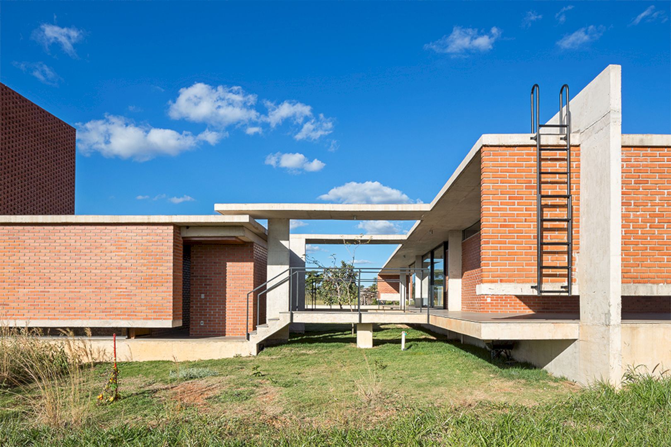
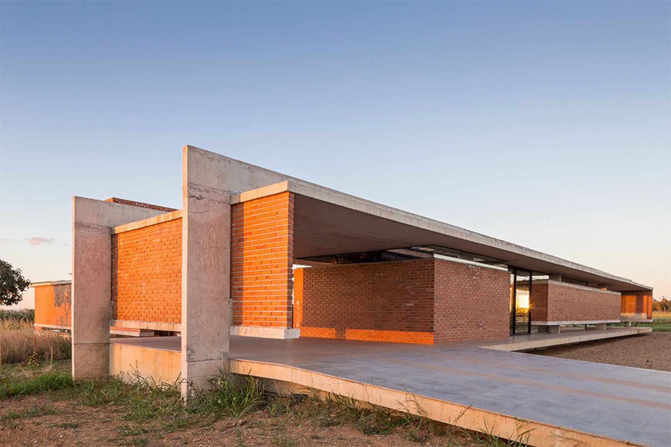
The materials for the construction are chosen based on two main premises: they should never “hide” their “natural” appearance and they should age well under the natural weather conditions. The aim of the landscape design in this project is to restore many specimens from the Brazilian Savannah’s original landscape.
Vila Rica House Gallery
Photographer: Haruo Mikami
Discover more from Futurist Architecture
Subscribe to get the latest posts sent to your email.
