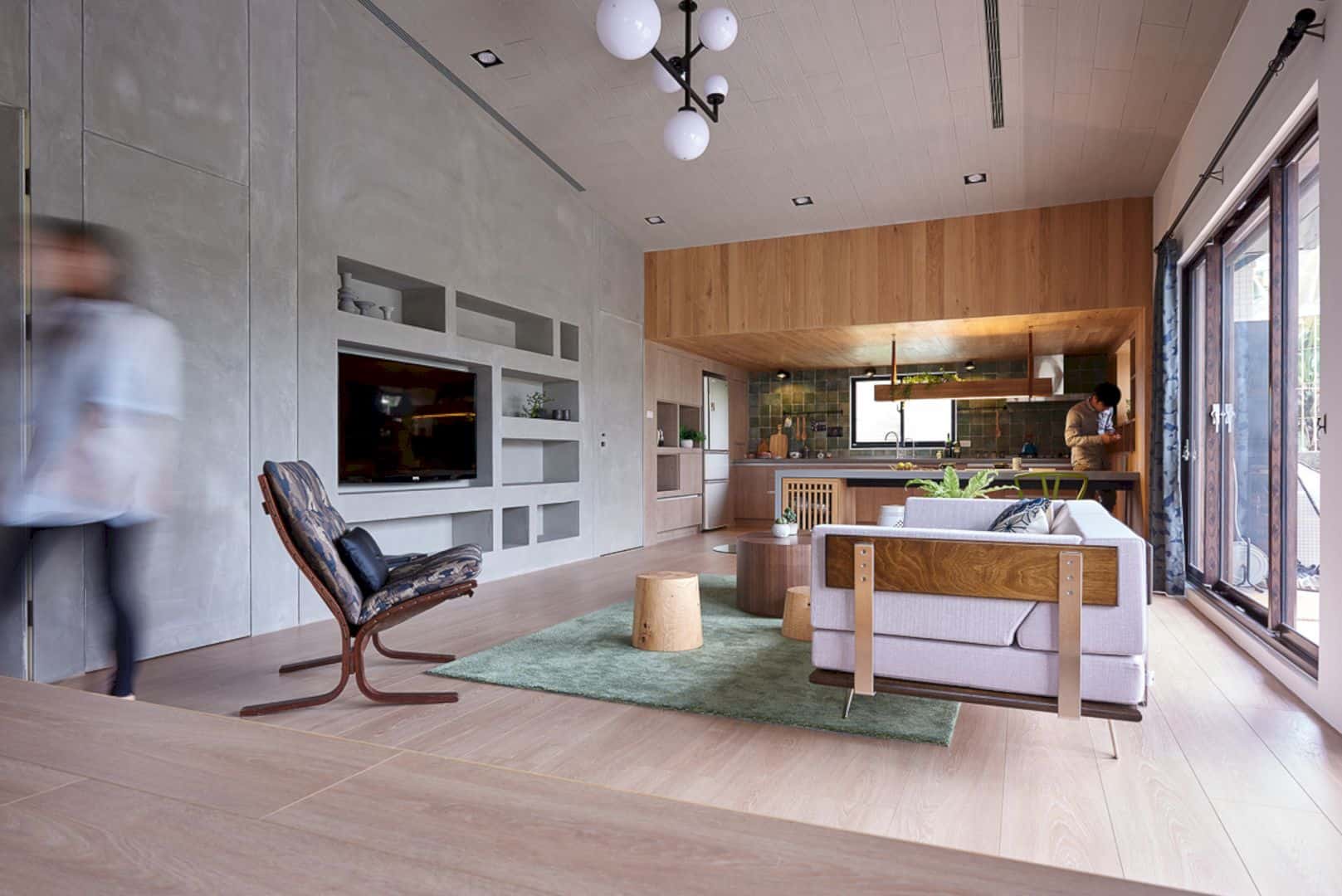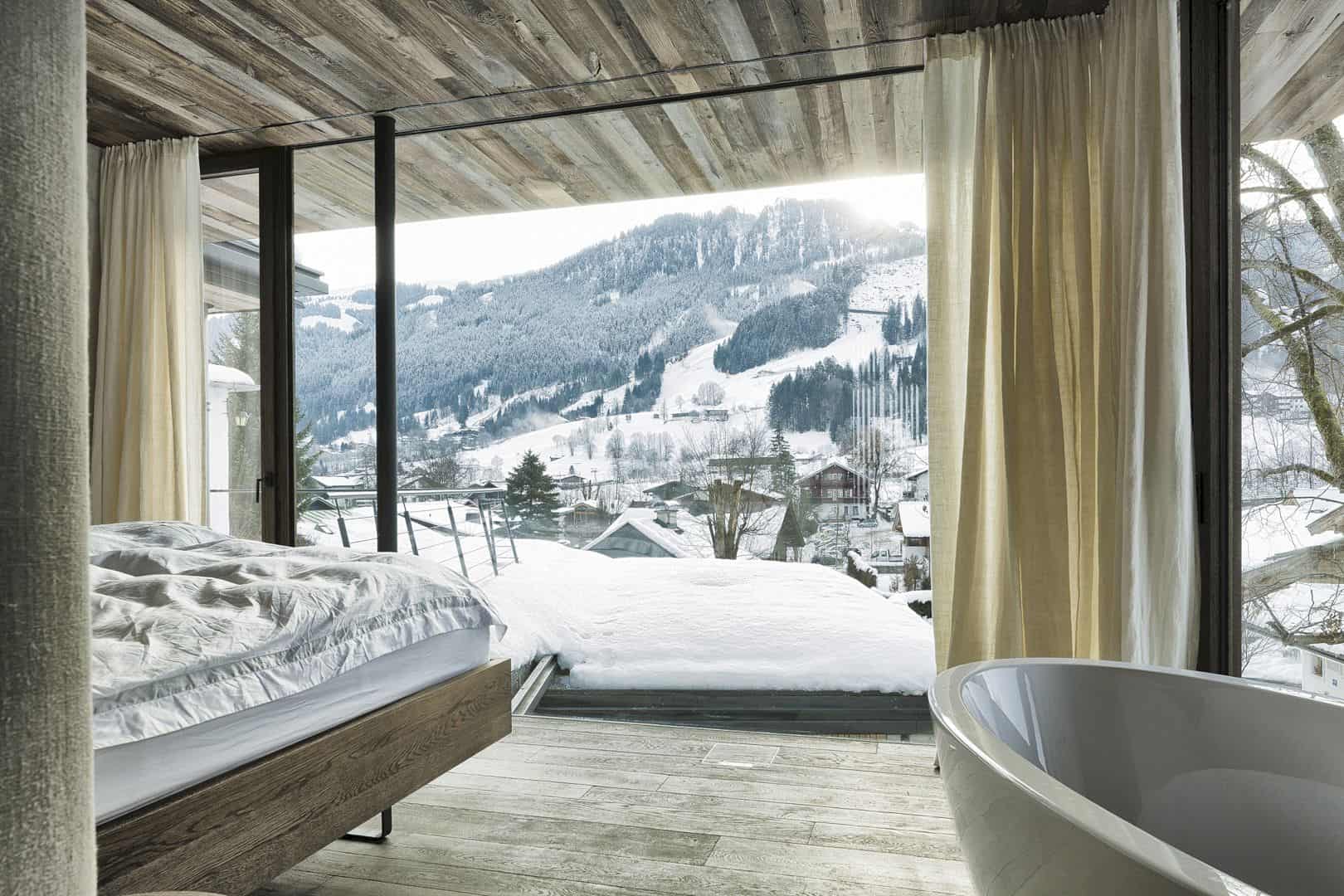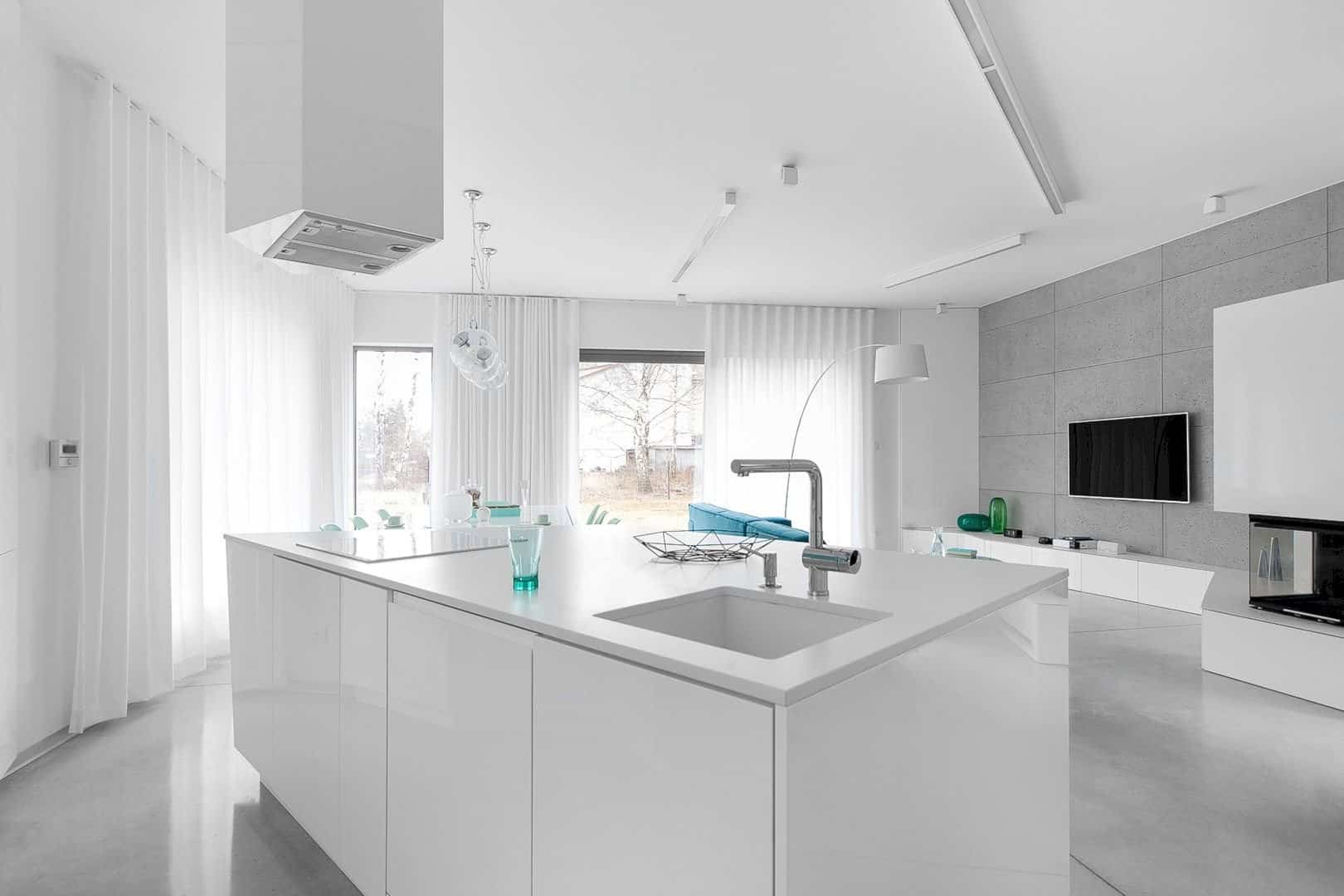Located in the hillside area of Bandung, EH Residence is designed by Andramatin for a mother and her children. It is a residence that is used as a weekend villa with three bedrooms and some gathering areas. These areas are connected by an open balcony.
Site
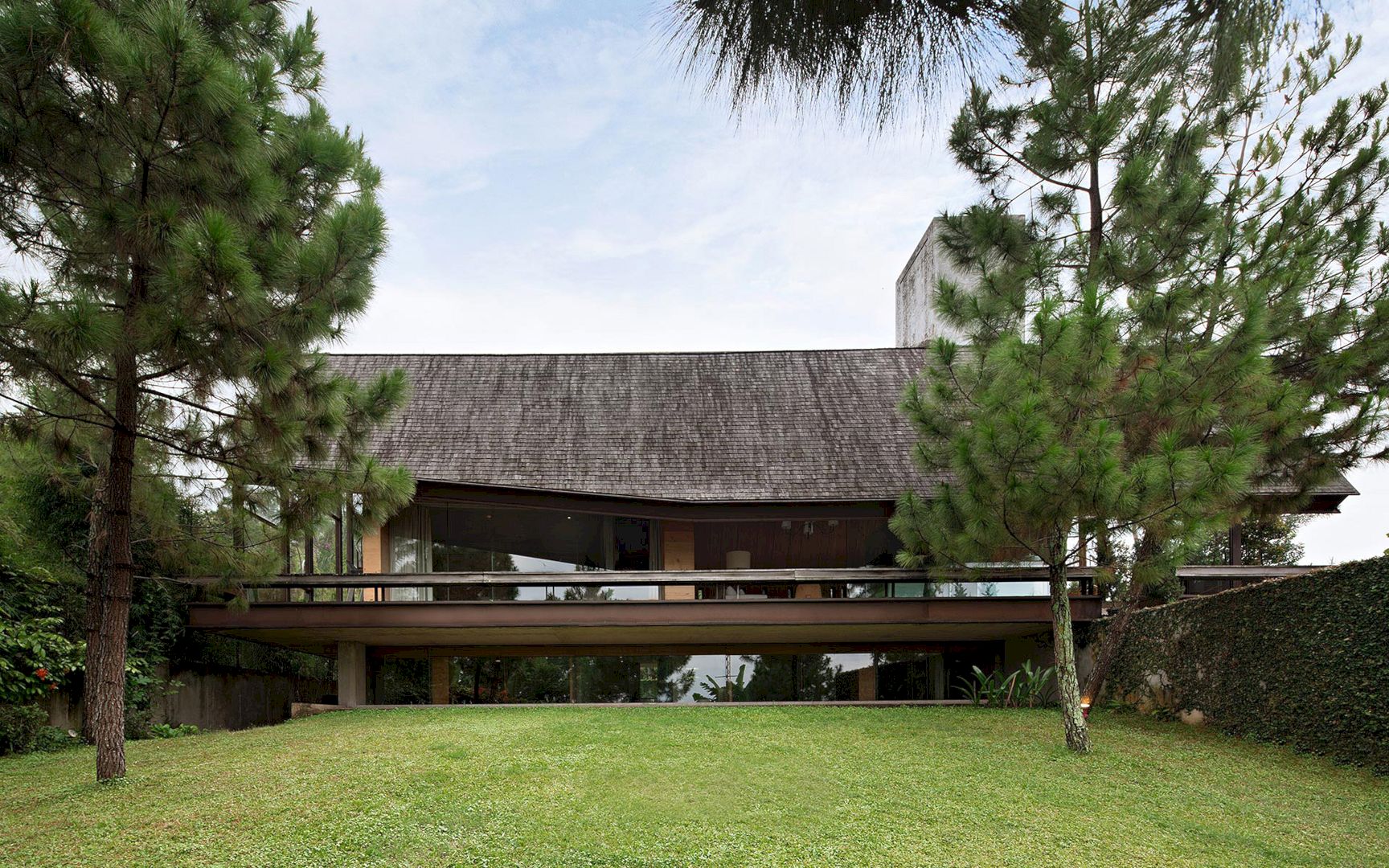
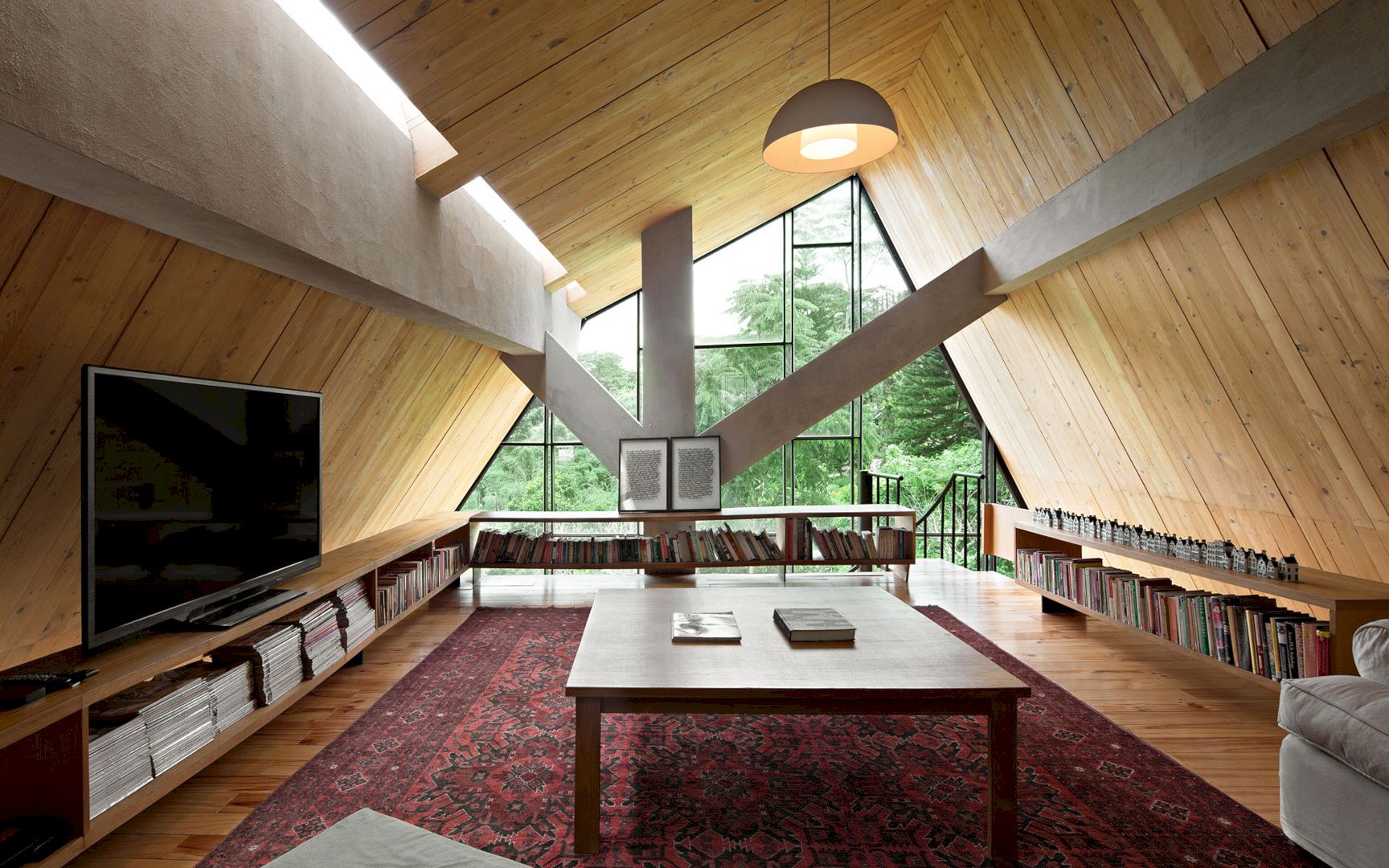
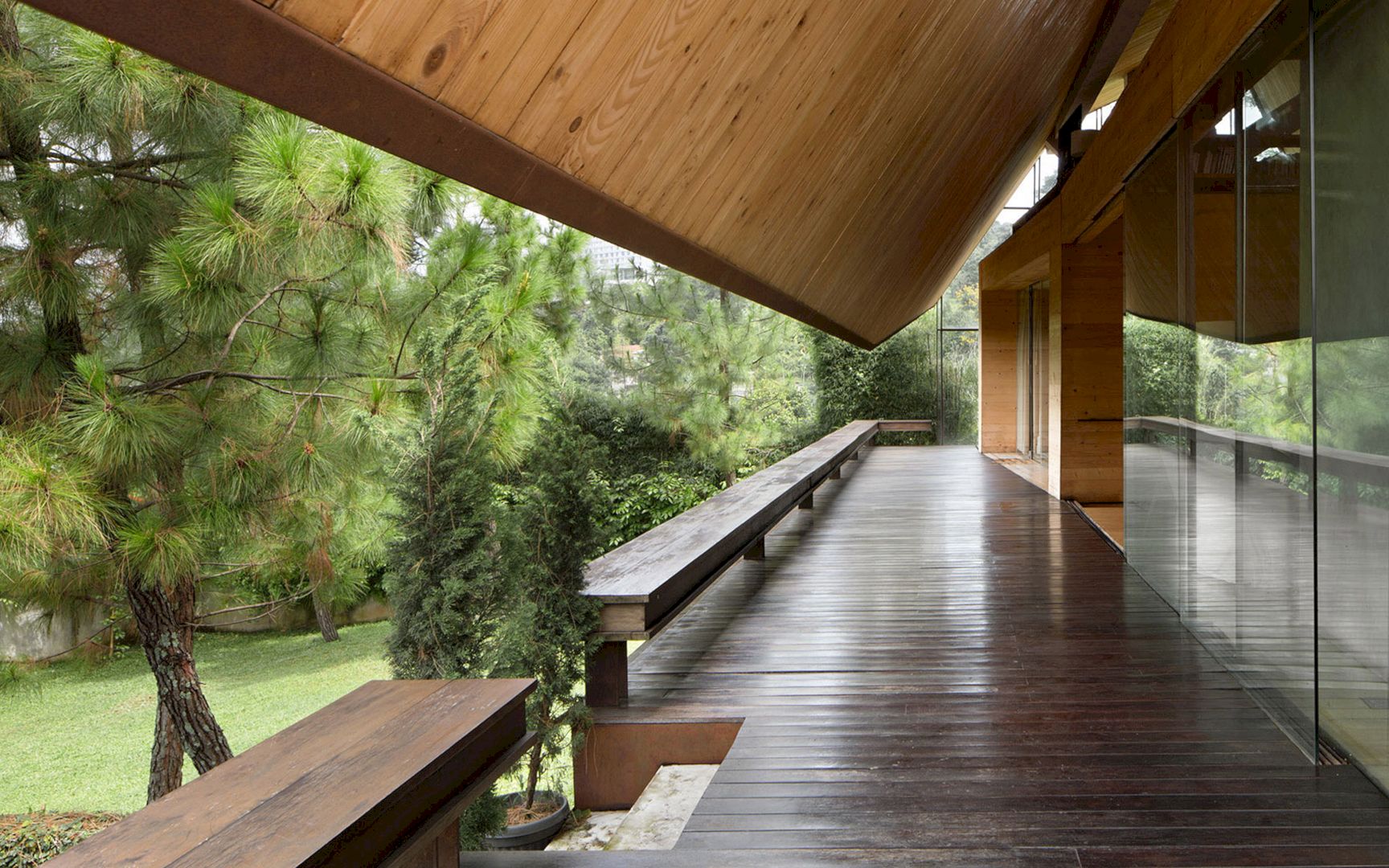
It is a villa designed as a node of activities within its beautiful site, surrounded by thick pine trees. This residence opens through the row of glass and closes up from the main road, towards the view of the city and the hills’ descending parts, in the site’s southern part. The beautiful site of this residence is an advantage for the client to enjoy with her children every day.
Materials
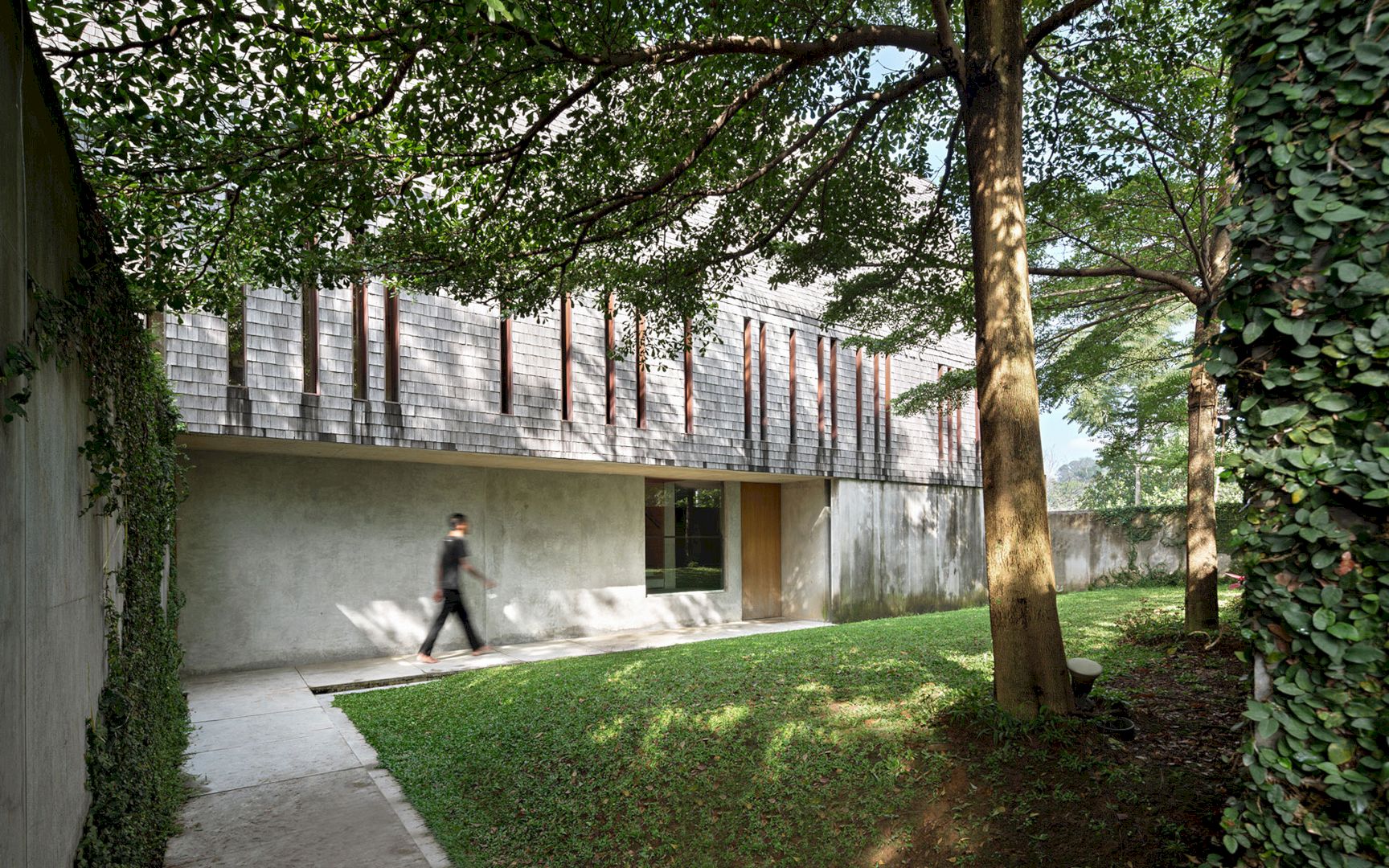
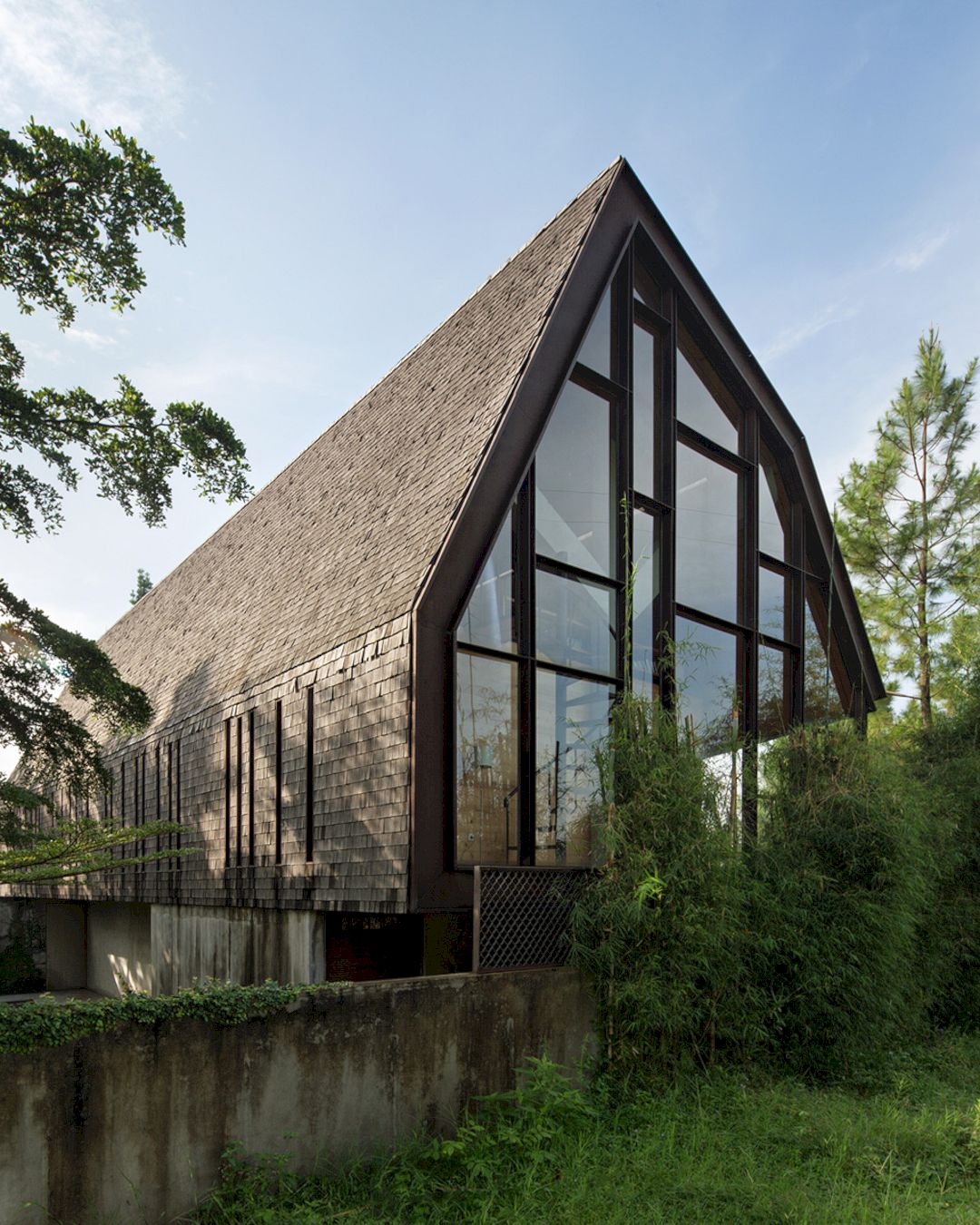
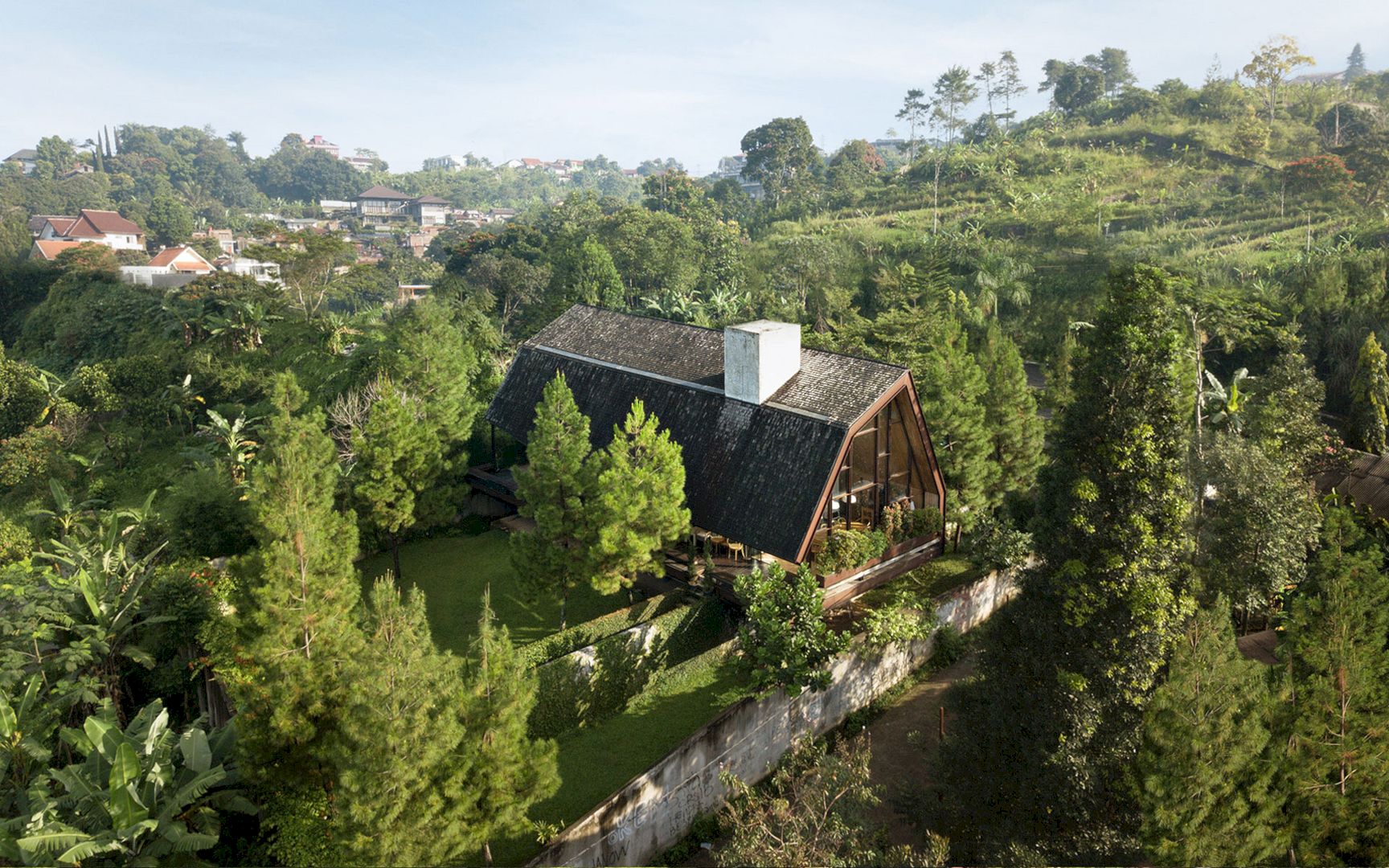
Shingle wood is used for the roof to balance with the cool climate of Bandung, including ironwood for the balcony area, and teak wood for the interior. Atmosphere selection is also chosen aside from thermal considerations to provide a sense of warmth and comfort. This residence becomes the best place for the family to rest and gather.
EH Residence Gallery
Photographer: Mario Wibowo
Discover more from Futurist Architecture
Subscribe to get the latest posts sent to your email.
