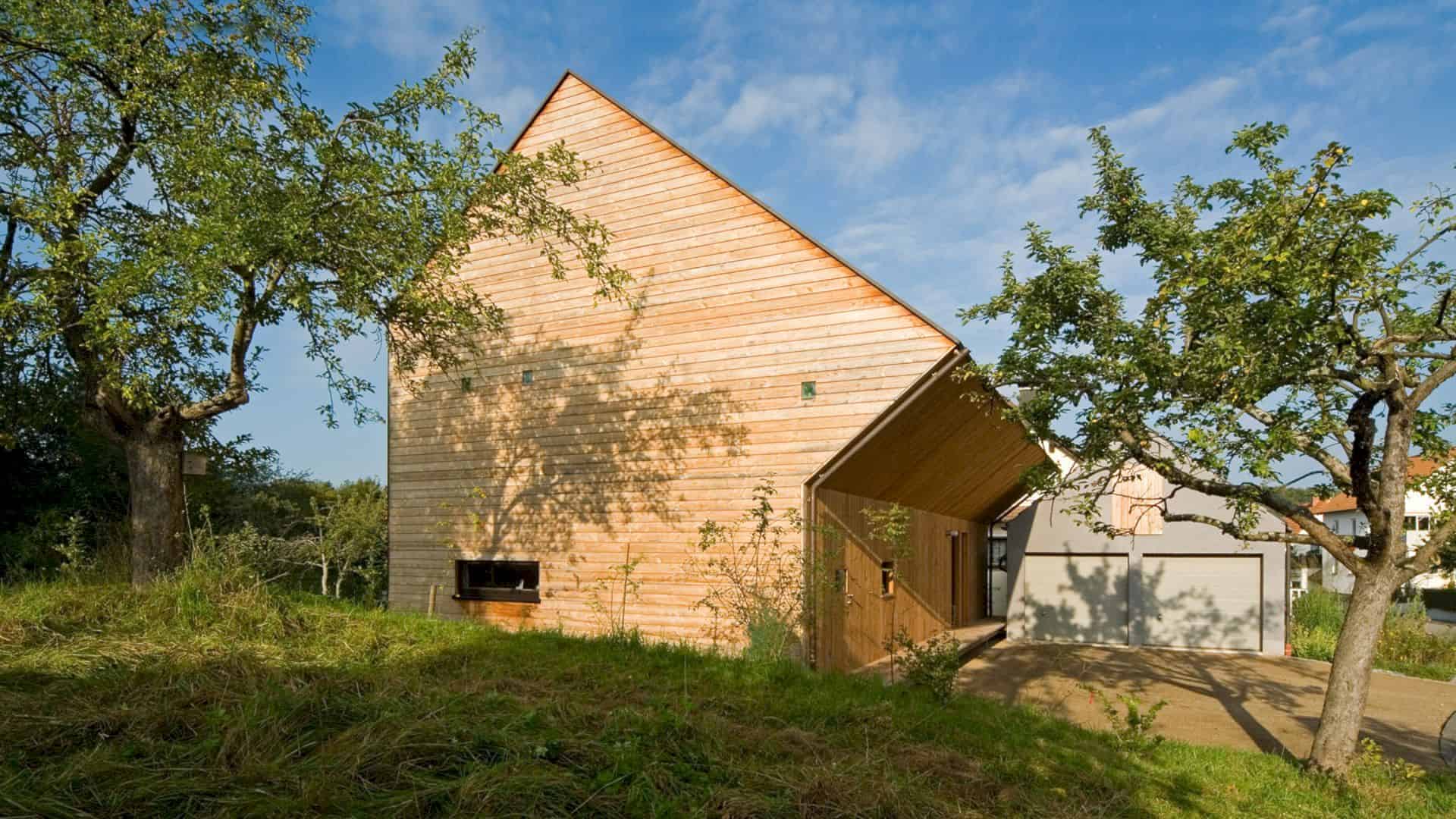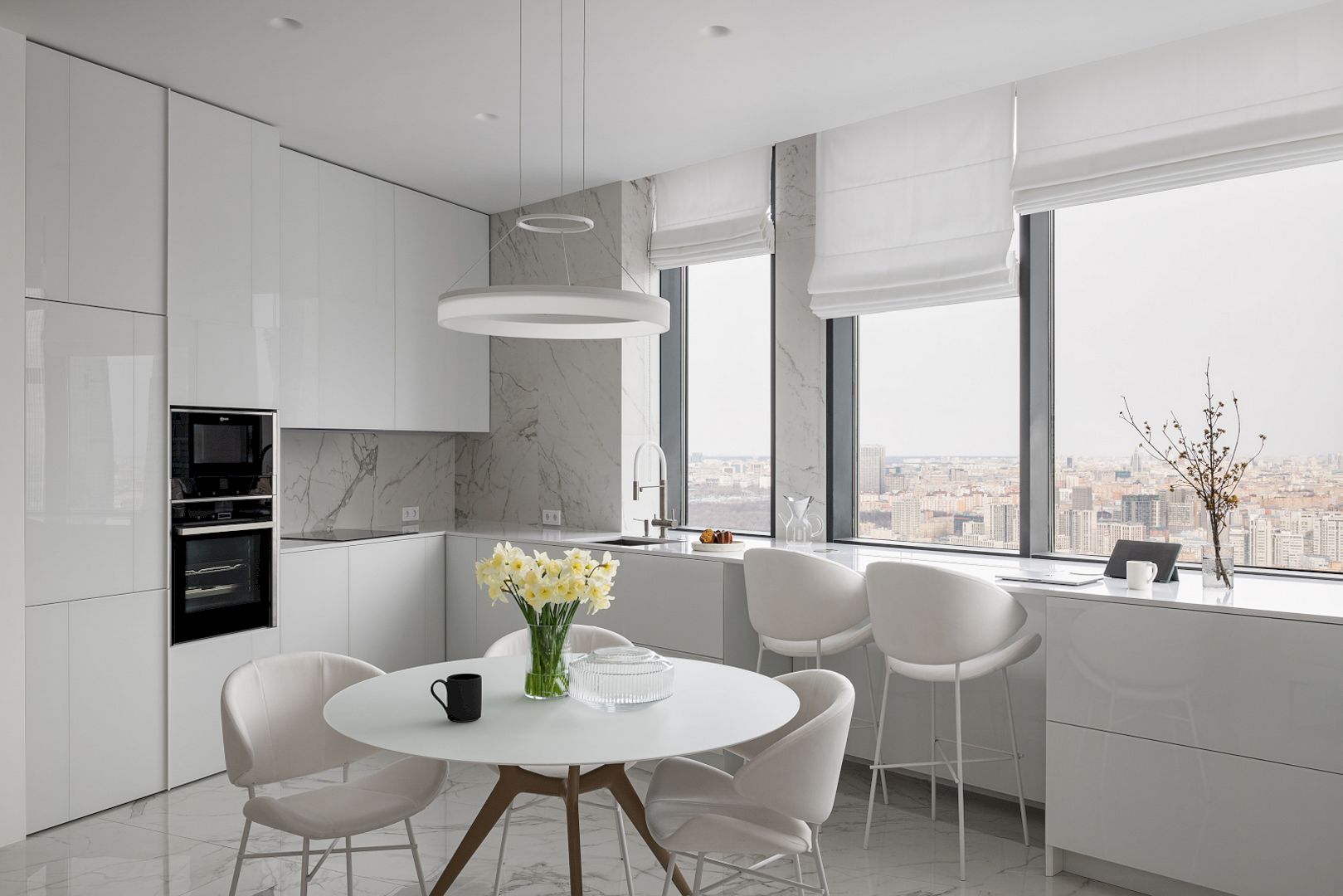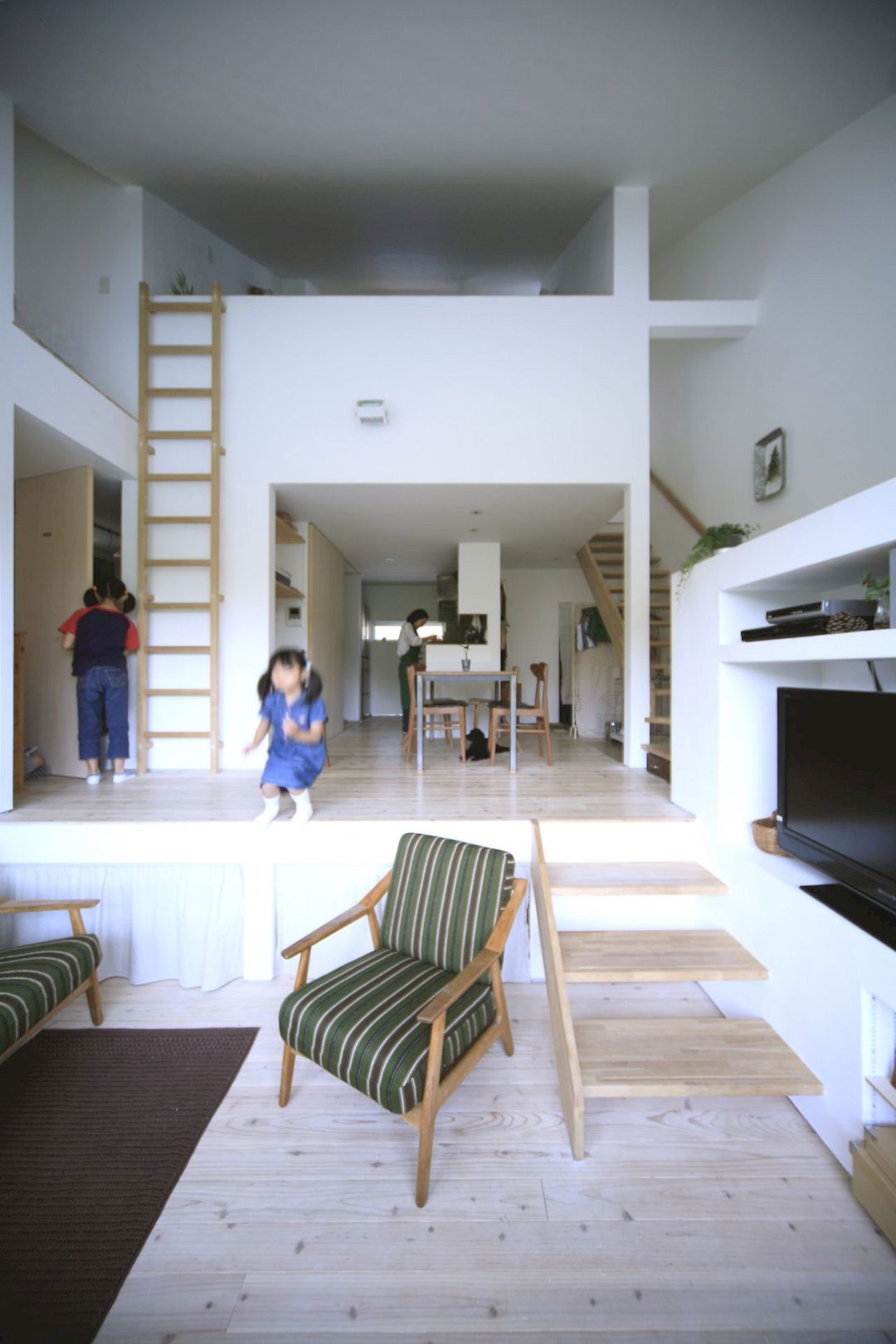Located in Pondok Indah housing complex, Rumah Pondok Hijau or Pondok Hijau House is a 2020 residential project by Studio ArsitektropiS. With 300 m2 in size, this house is designed with the use of natural materials to create a comfortable feeling and a balance in the house atmosphere.
Design
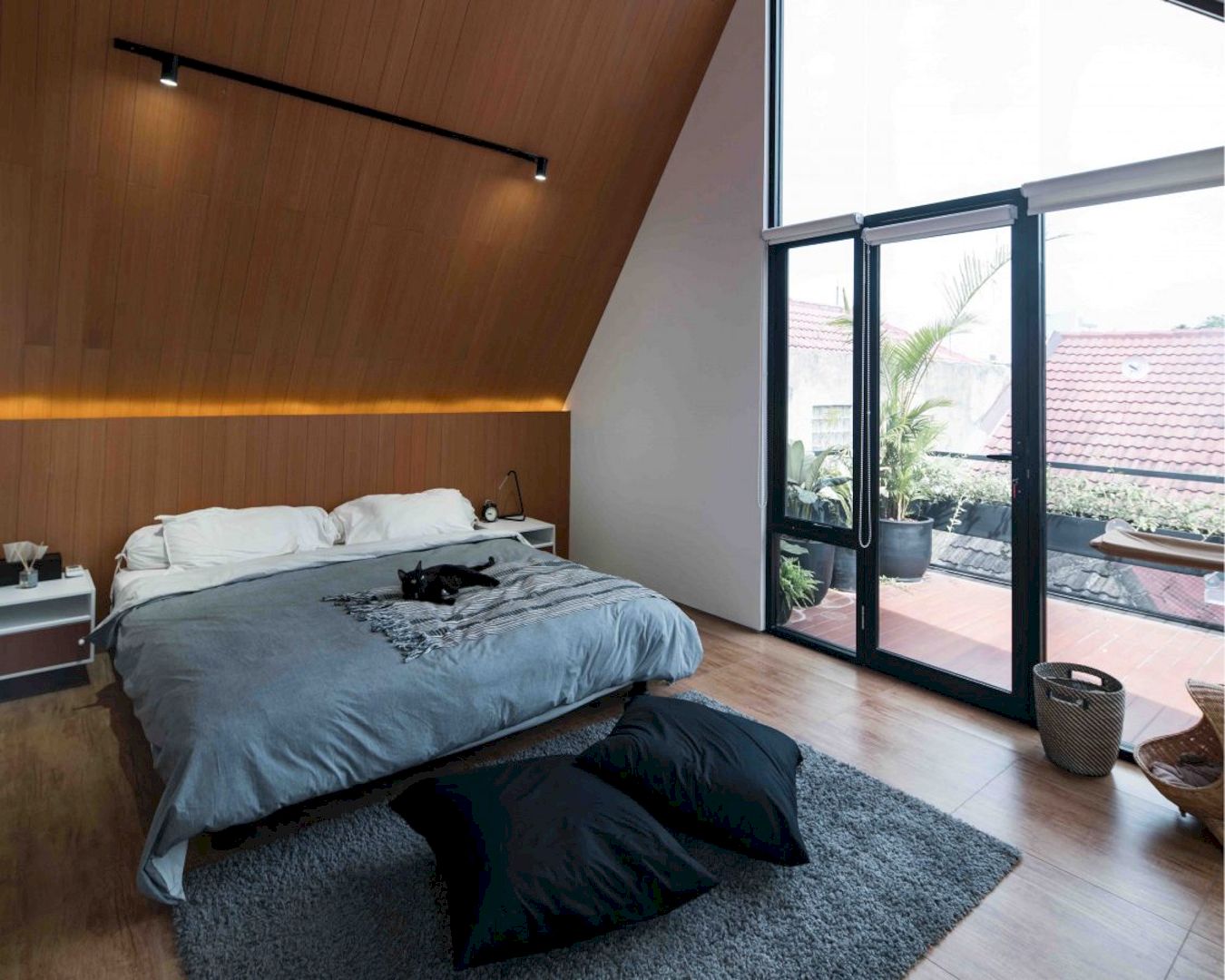
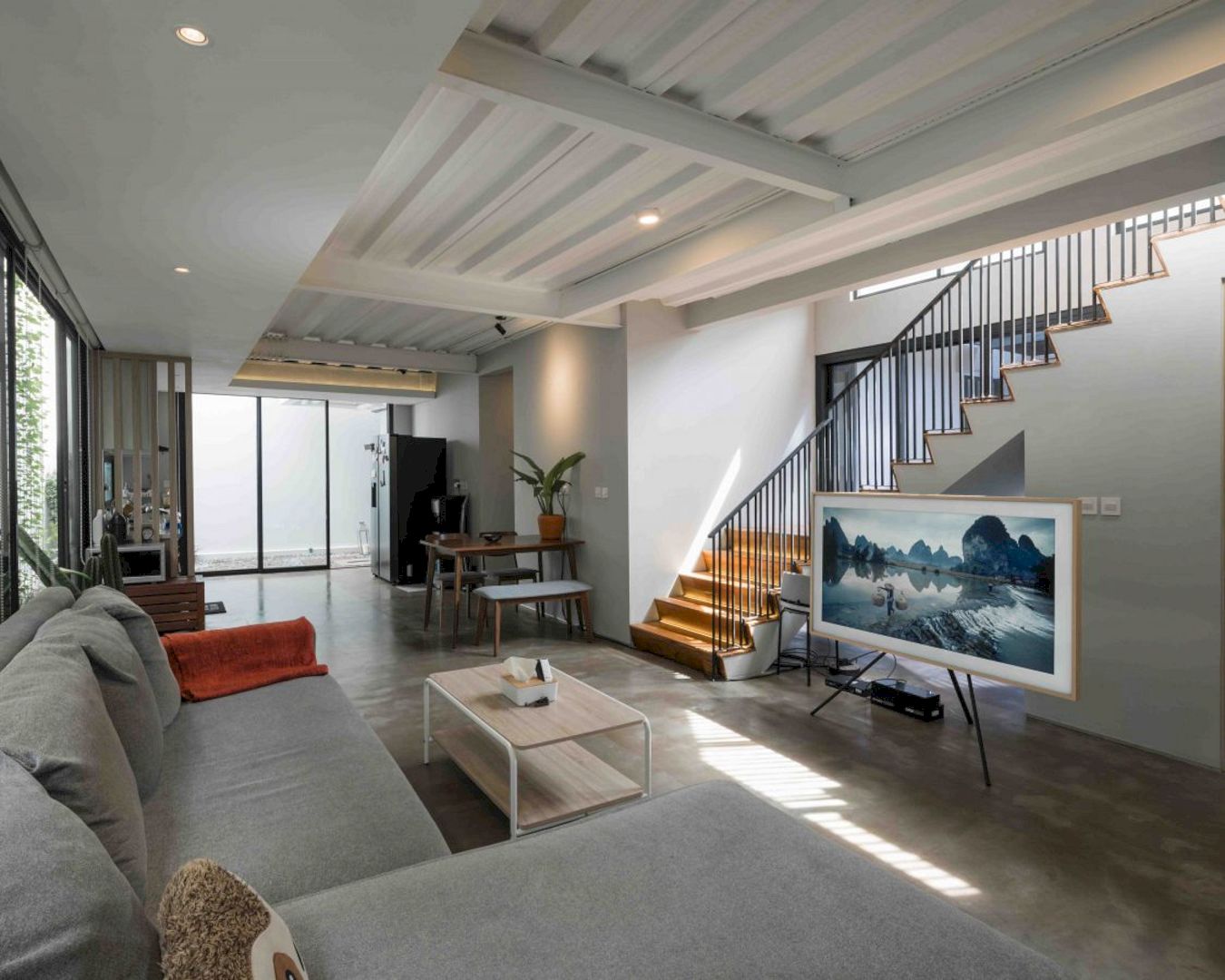
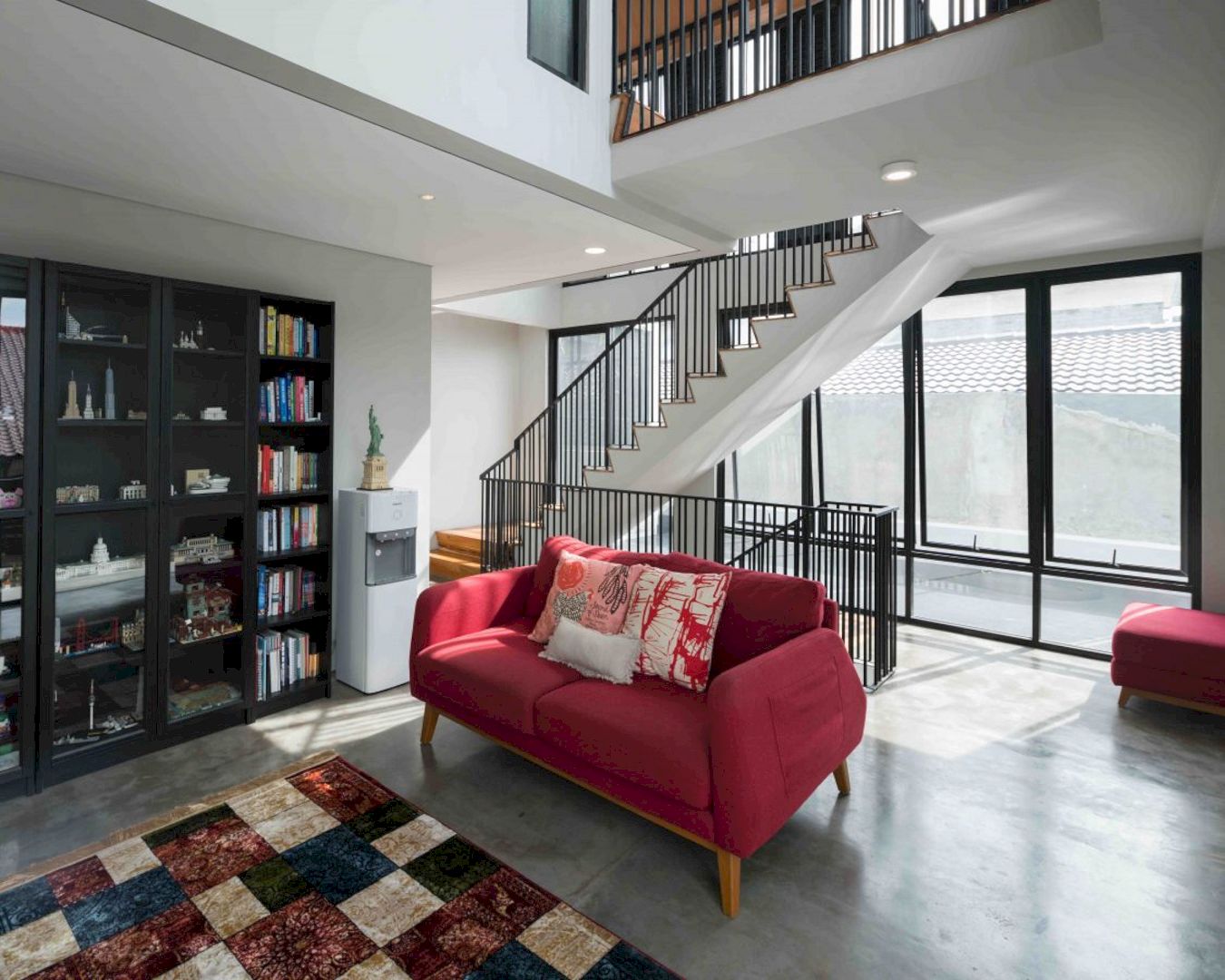
It is a house that is designed to get natural light and fresh air. In order to achieve this aim, the house’s sides that borders the wall of neighboring are built not sticking together. This way can optimize fresh air and natural lighting into this house.
Materials
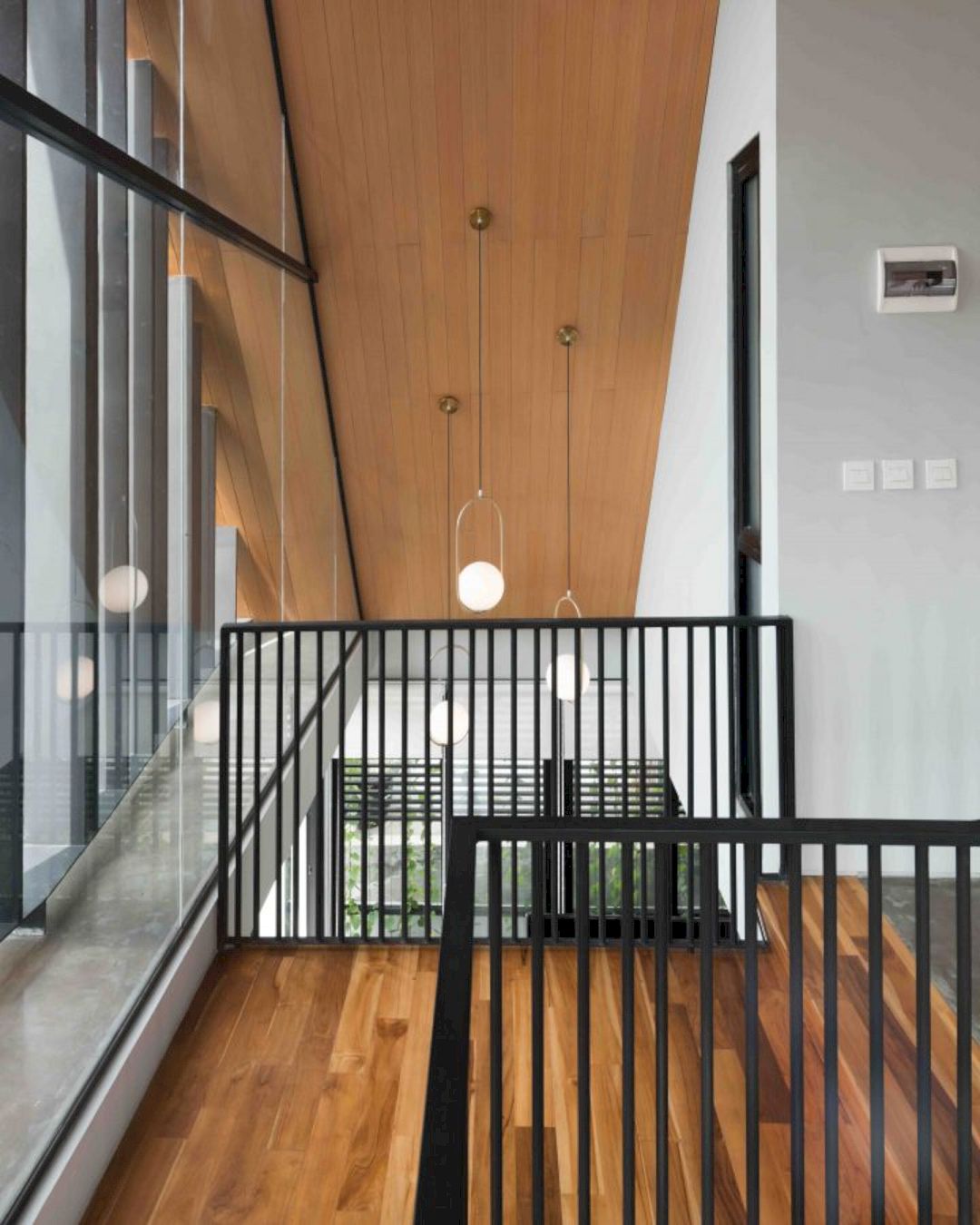
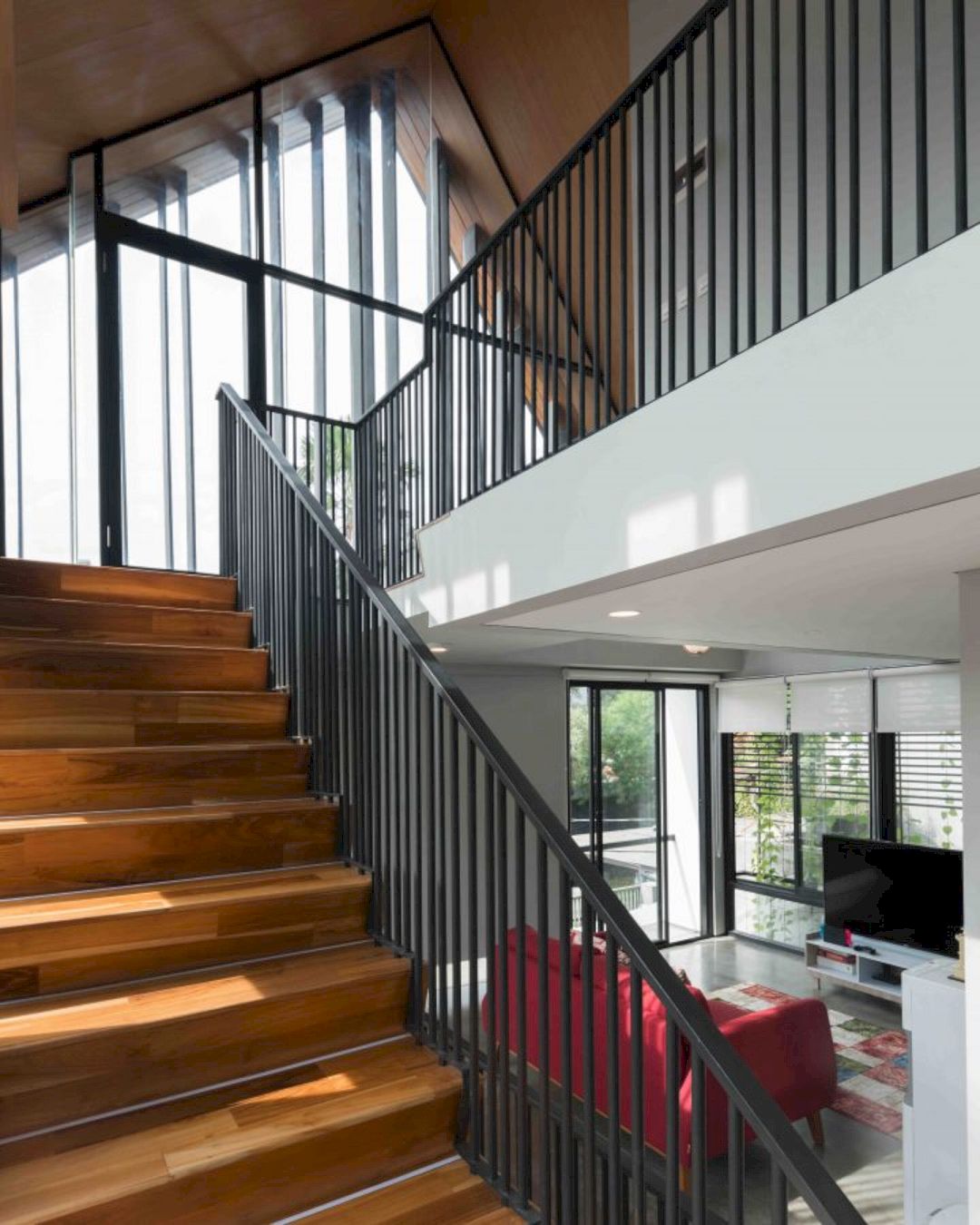
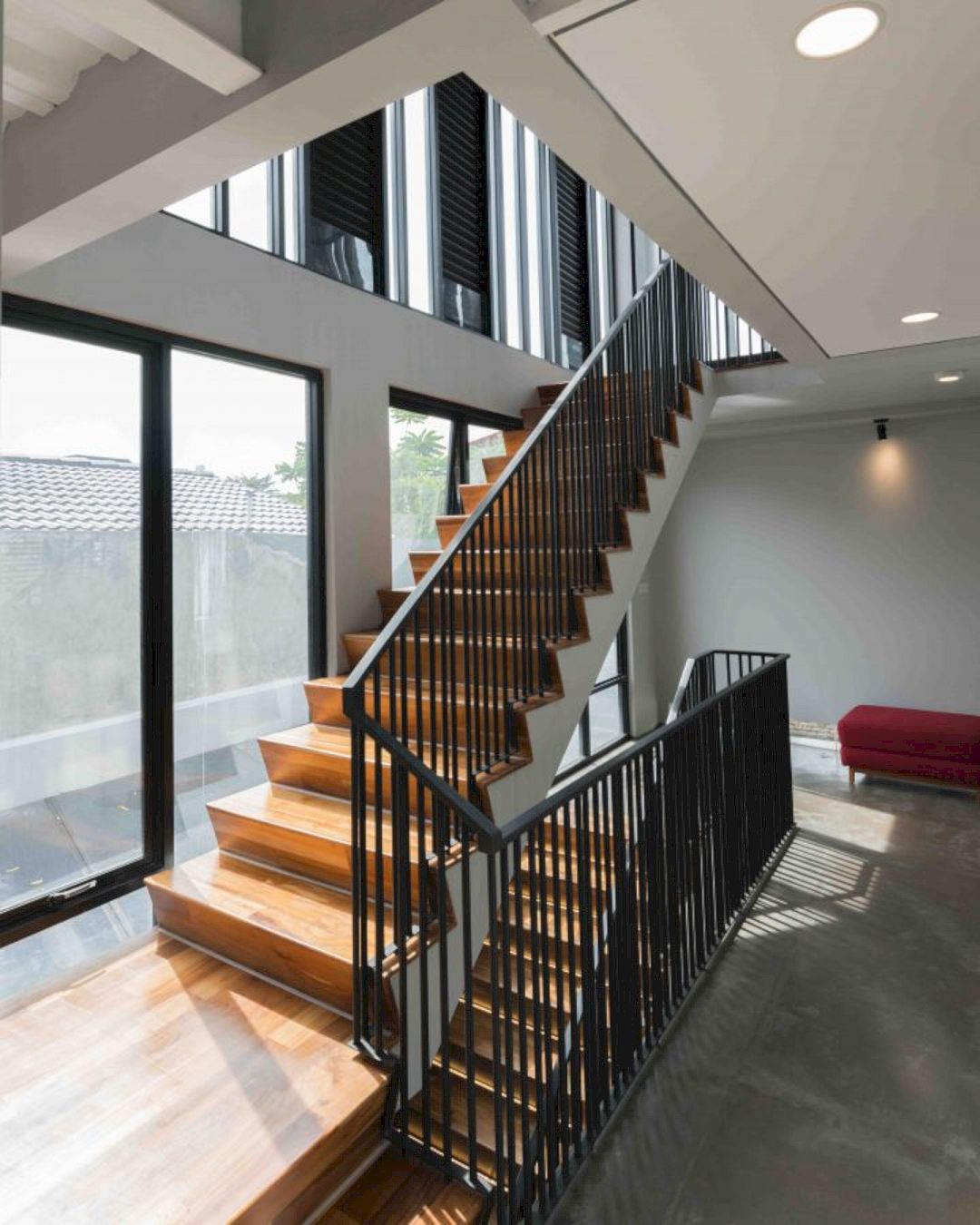
Natural materials are used to design this house, including wood. The design is dominated by the wood elements that can be found on the stair and ceiling of the house. These kinds of materials can create a good balance in the house atmosphere and a warm feeling as well.
Details
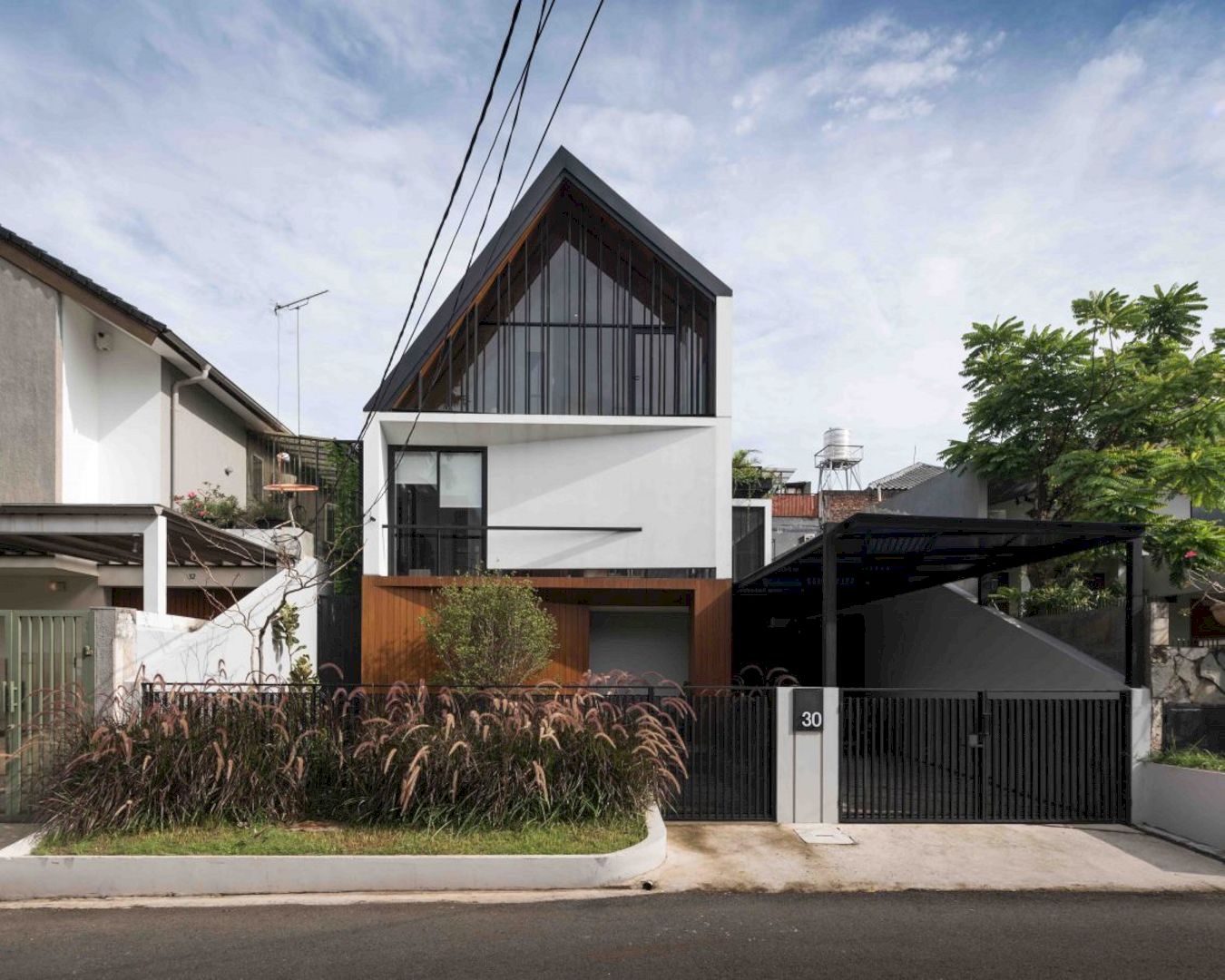
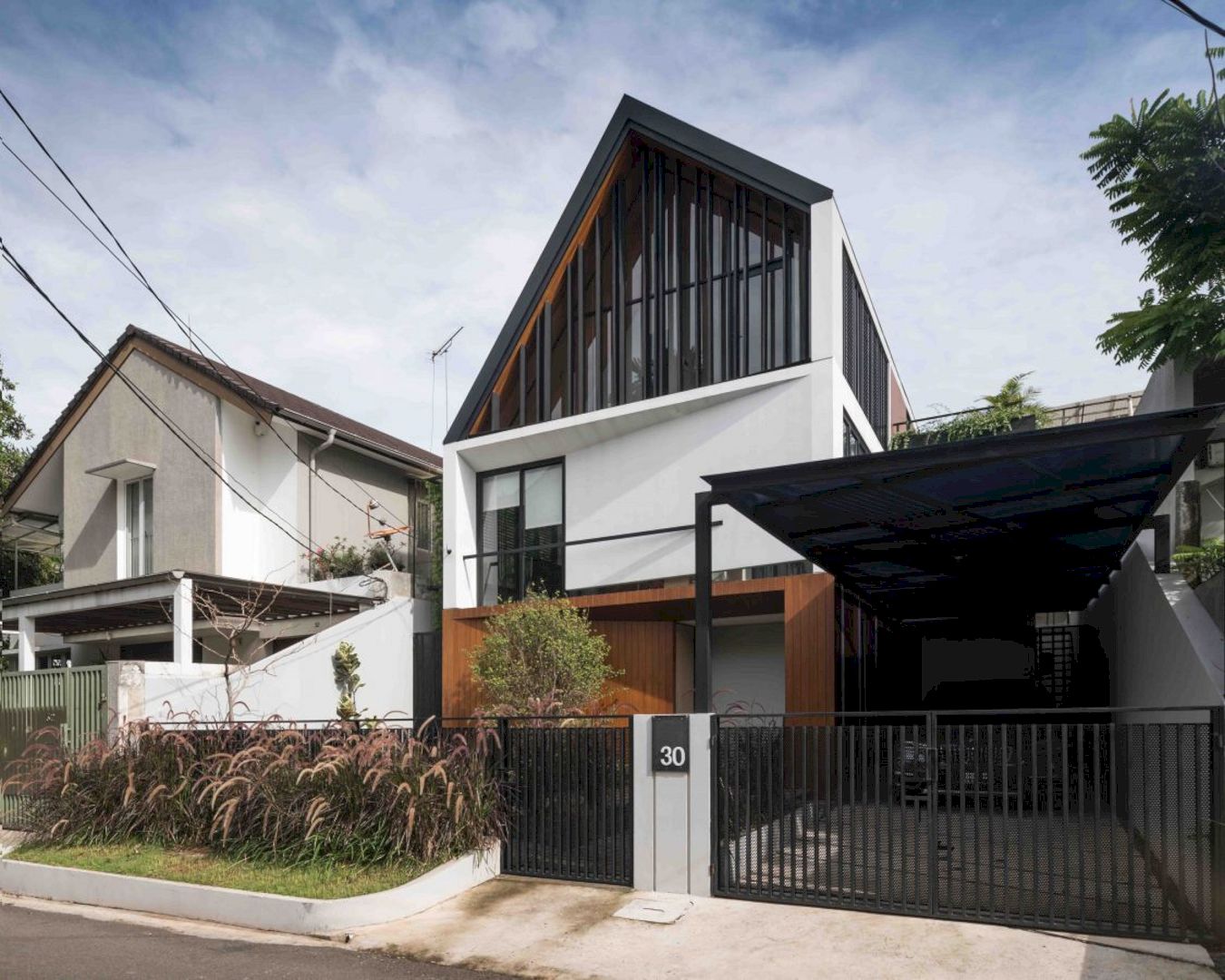
From the outside, this house is highlighted by its angled roof. The wood element also can be seen right away that used to design its outer wall. With the combination of white, black, and natural color from the wood, this house can attract the attention of passers-by.
Rumah Pondok Hijau Gallery
Photography: Studio ArsitektropiS
Discover more from Futurist Architecture
Subscribe to get the latest posts sent to your email.
