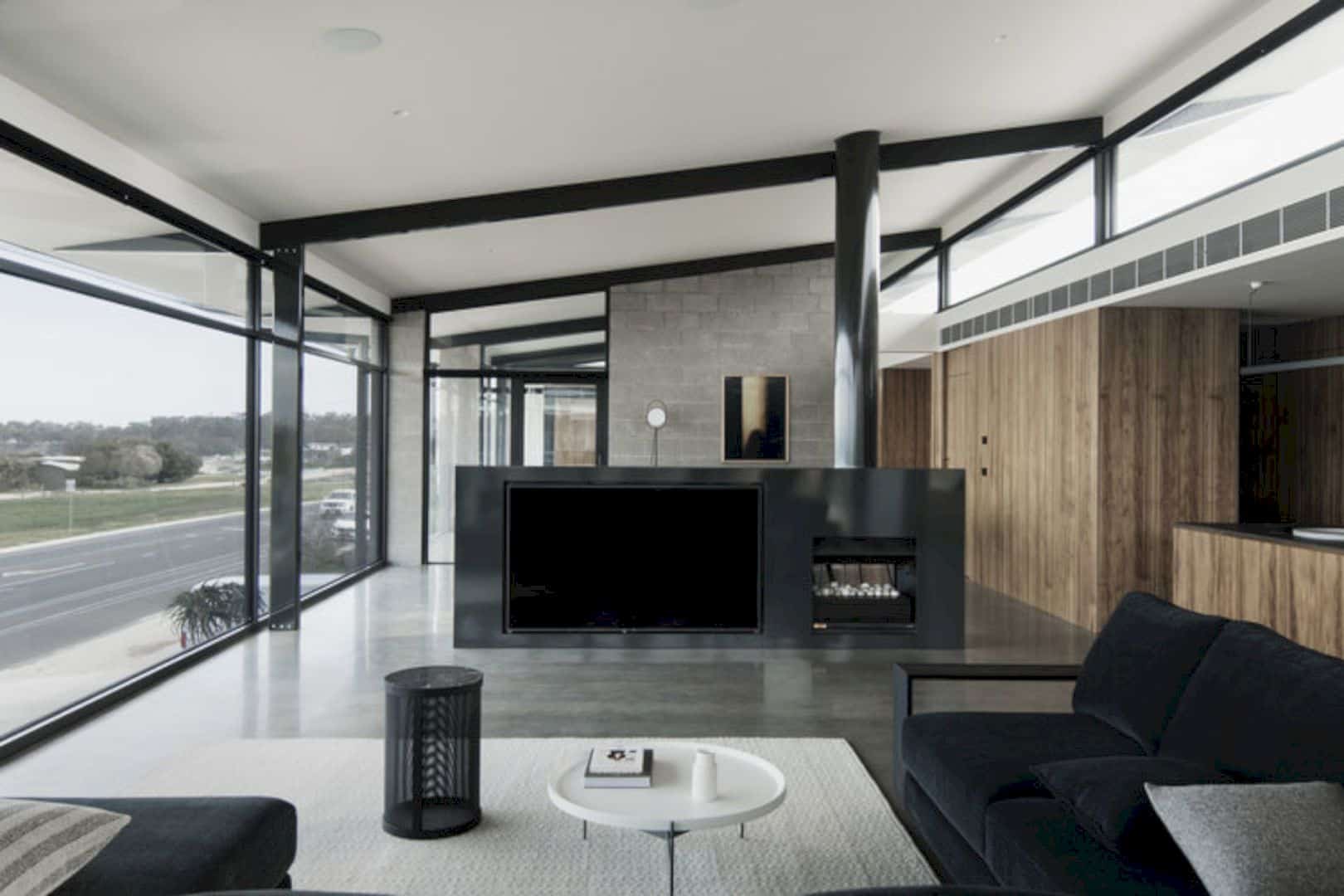Located in Ecuador, this big house is a 2019 residential project by TEC Taller EC. KB House sits in a residential complex with 406 m2 in size. This house is designed with a glass opening to allow the surrounding views to enter the house easily while different programmatic spaces in this house can create rigid and flexible spaces.
Strategy
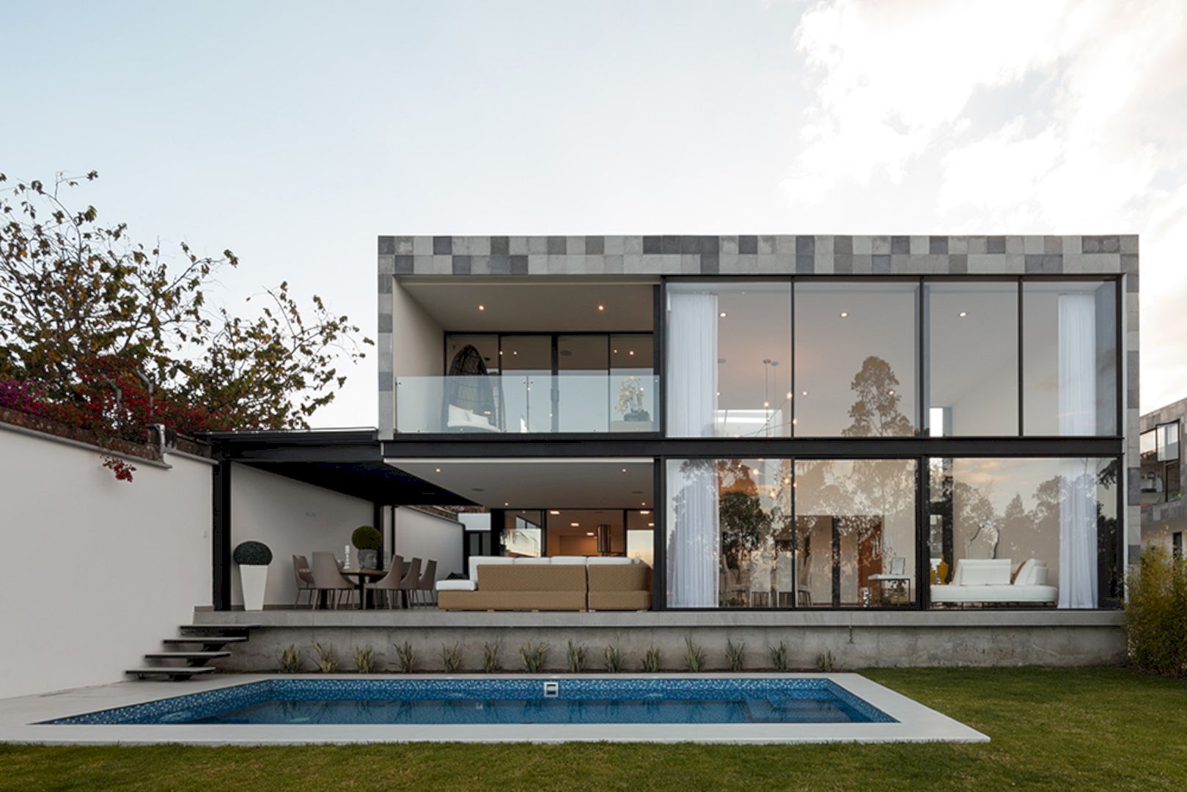
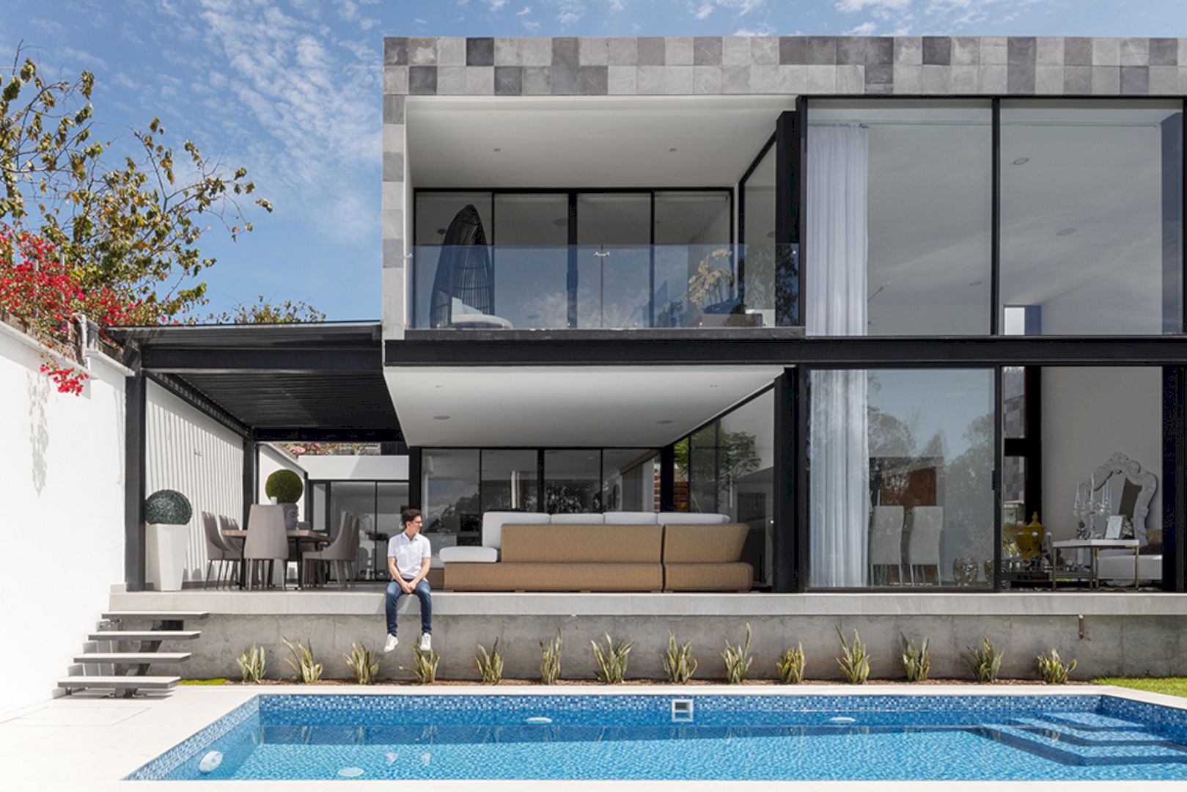
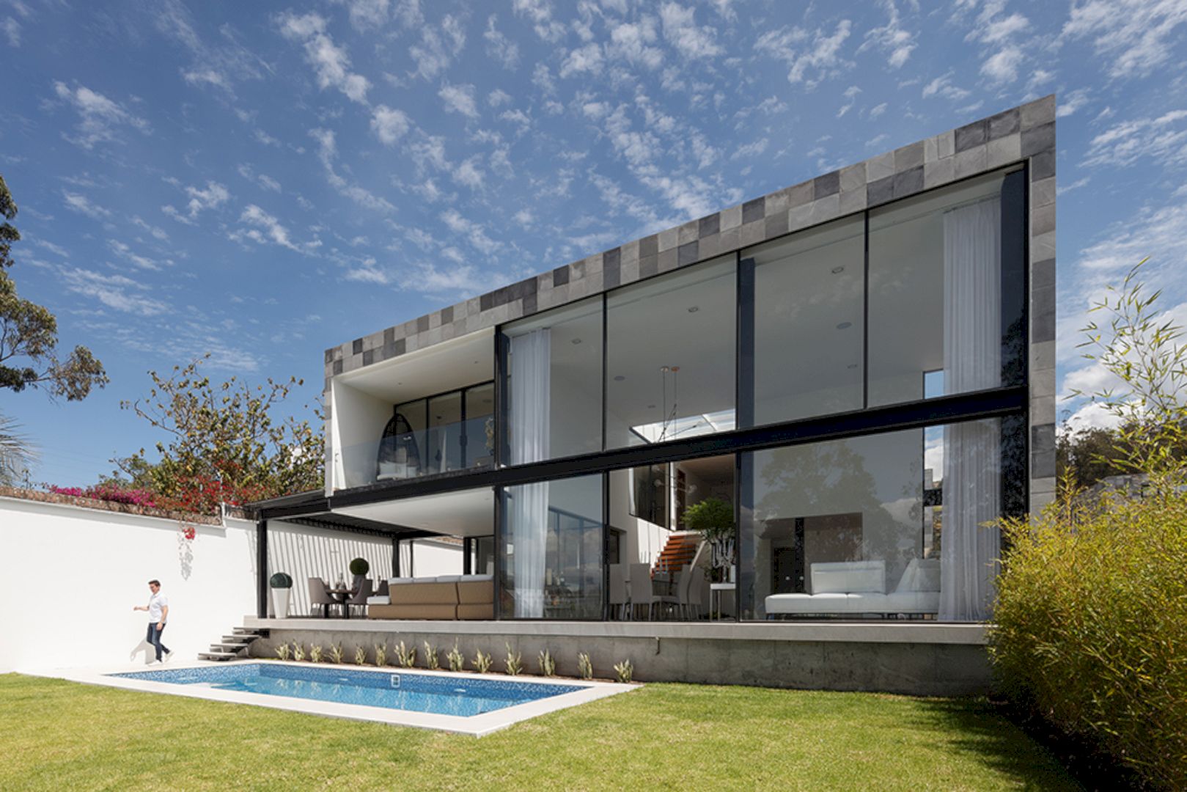
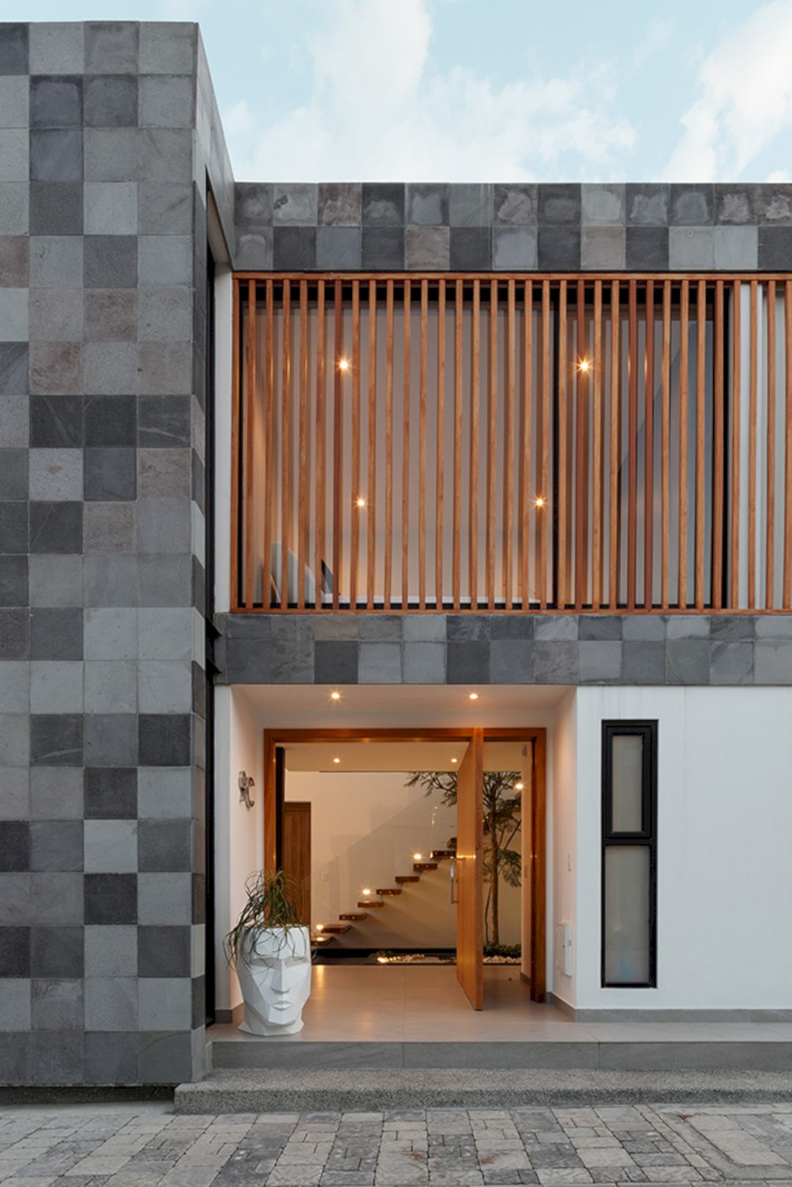
The strategy for this project consists of a rectangular plan closed towards its neighbors, retracted towards its interior, and open towards its adjacent lateral facade with an immediate green area. There is also a tree that is used as an articular of the house, the light, and the program.
Spaces
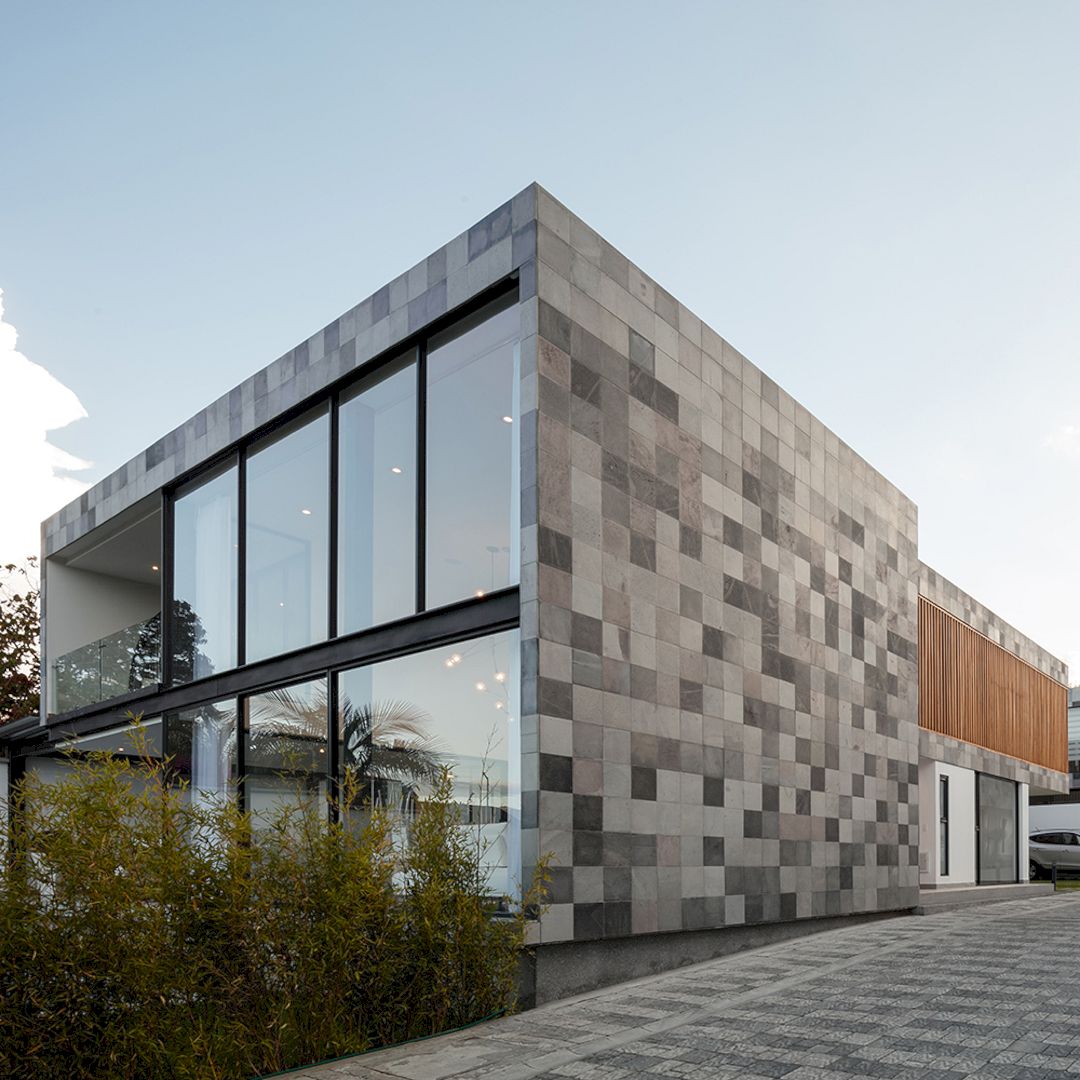
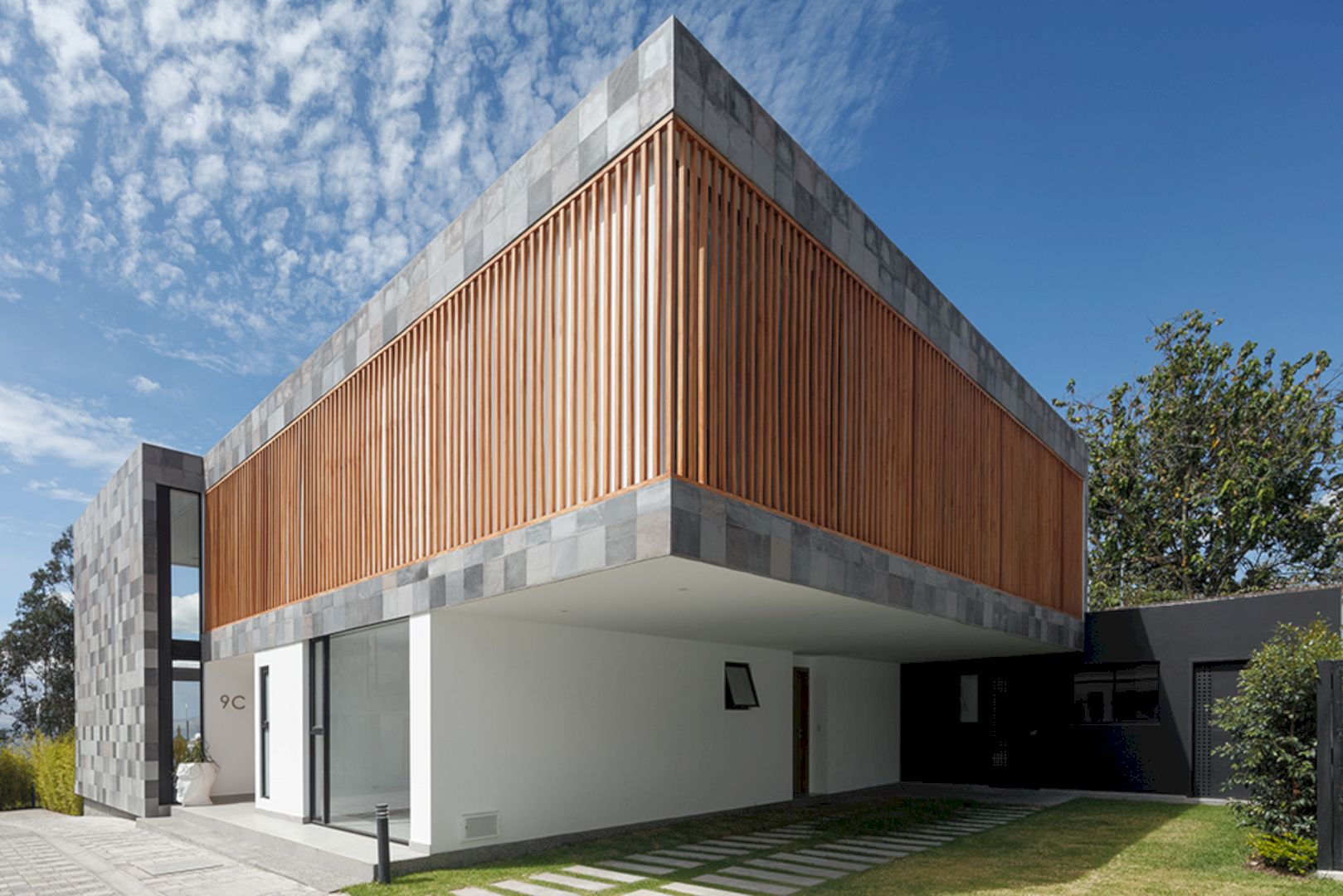
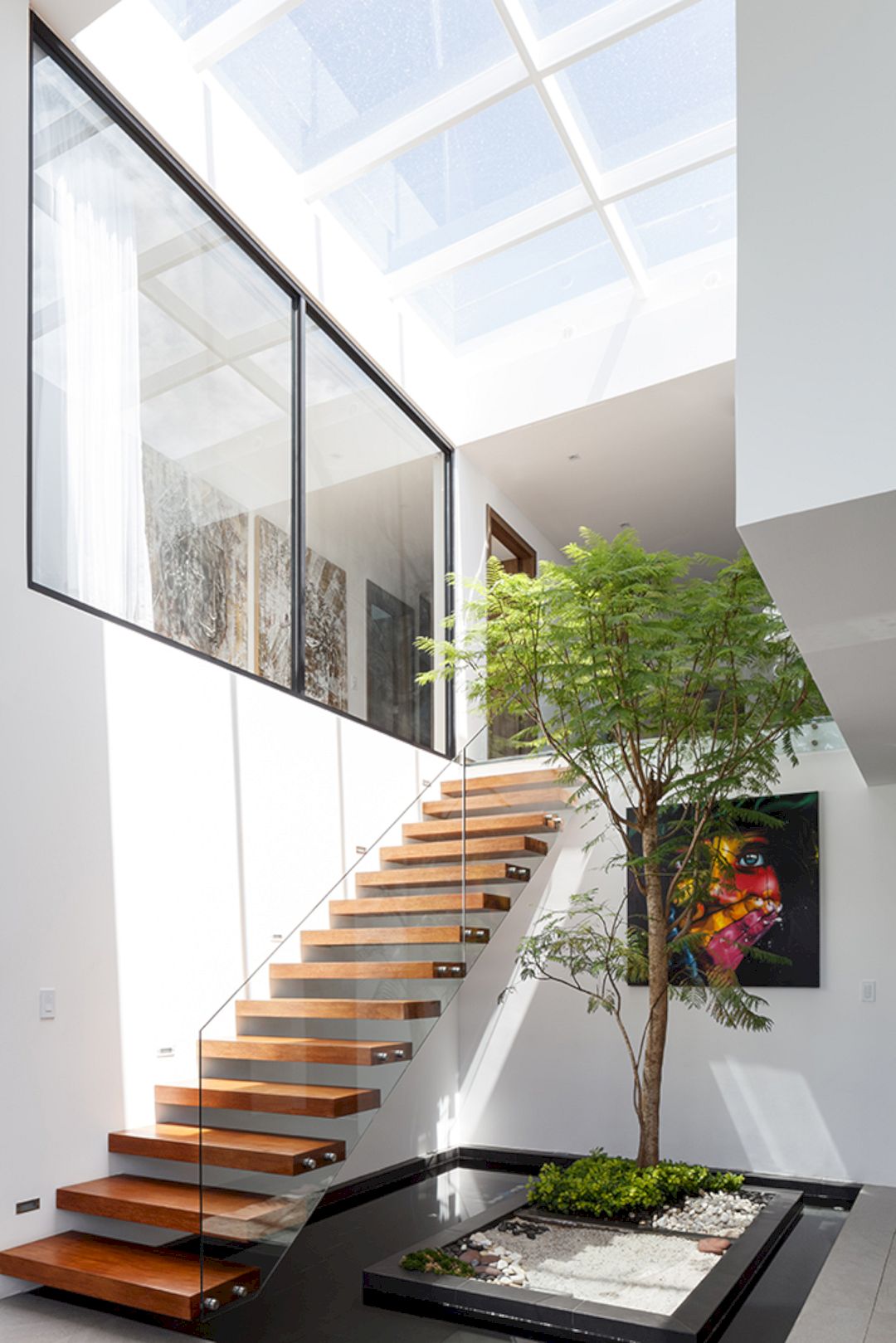
Organized from 9 modules’ orthogonal grid, the different programmatic spaces in this project can organize the house with a central module as a non-programmatic space. It is the house space that organizes and configures the house as a central lung to bring flexible and rigid spaces and to connect and articulate the house.
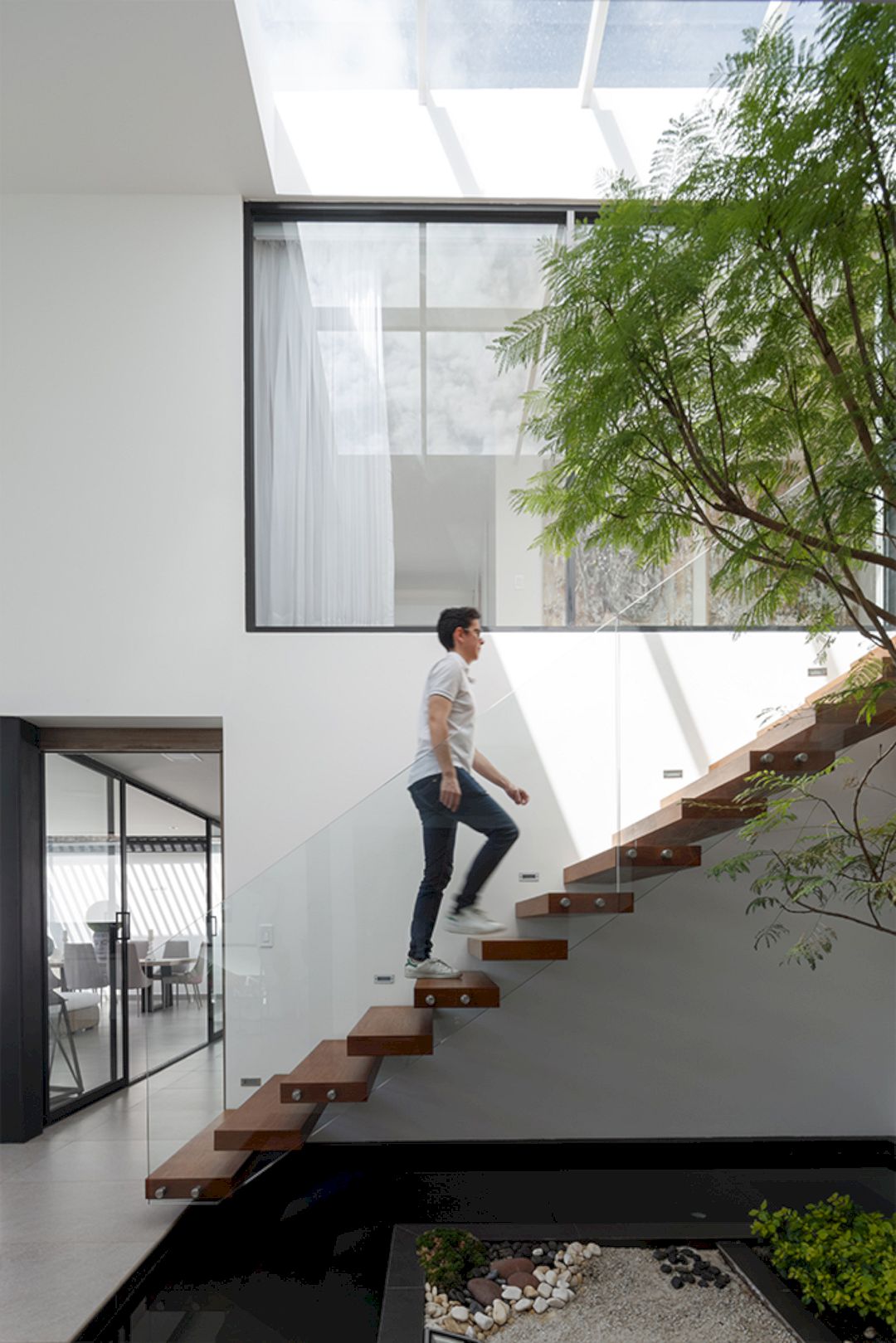
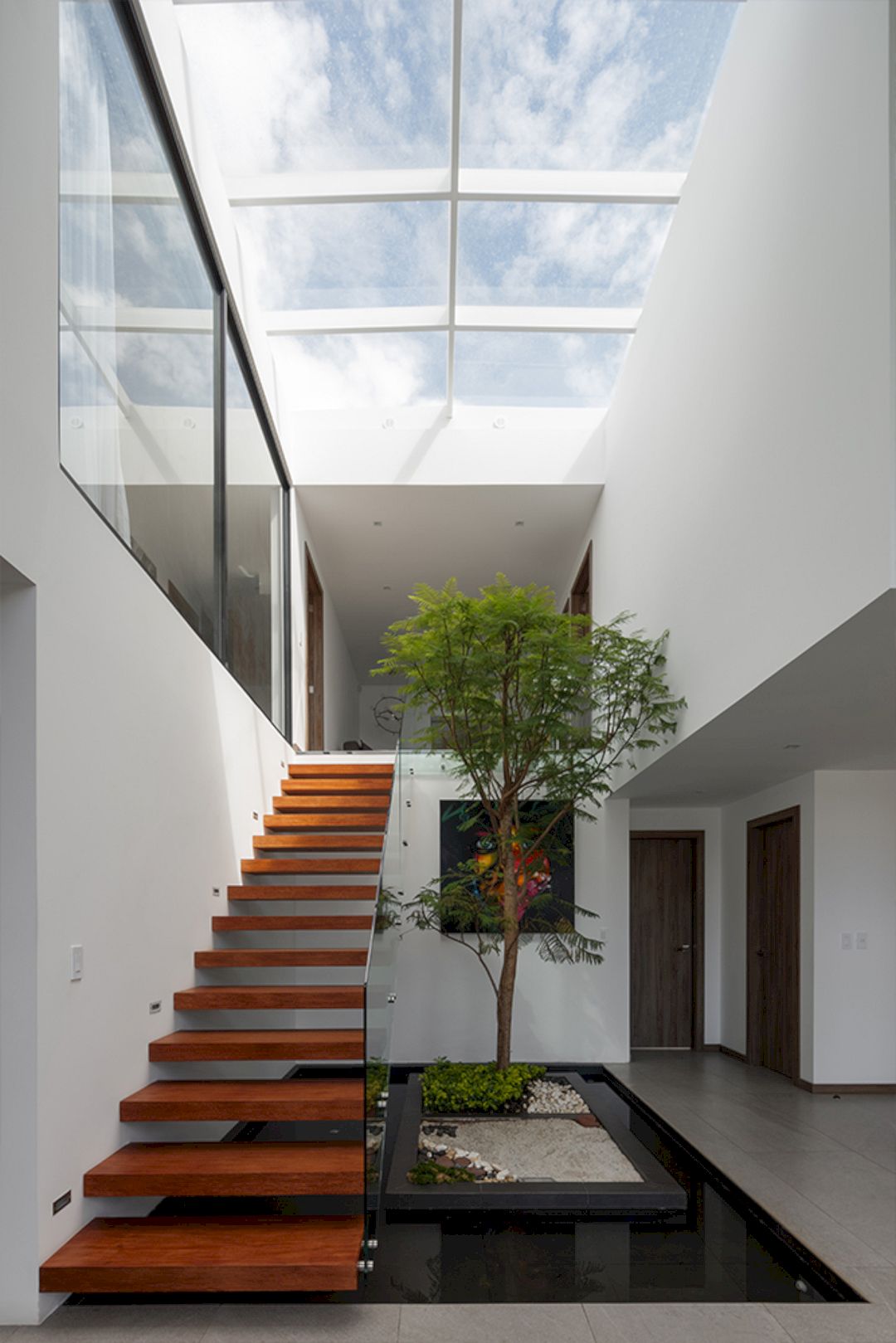
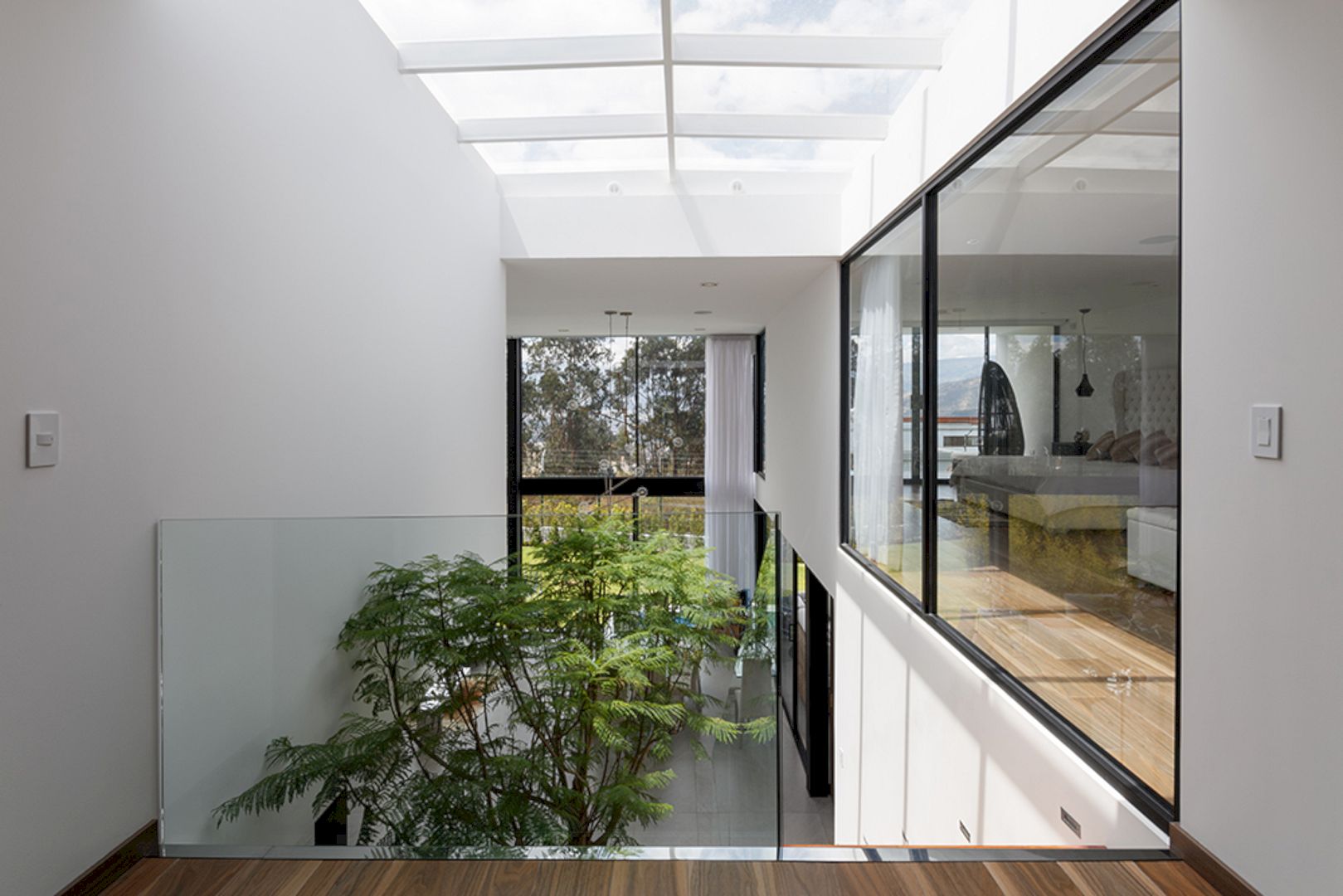
The ground floor spaces are organized around the tree, as well as the rooms on the upper floor. The public spaces can be found on the ground floor. The interior living and dining room has a relationship with the interior patio while the exterior living and dining room are related to the green area and pool.
Details
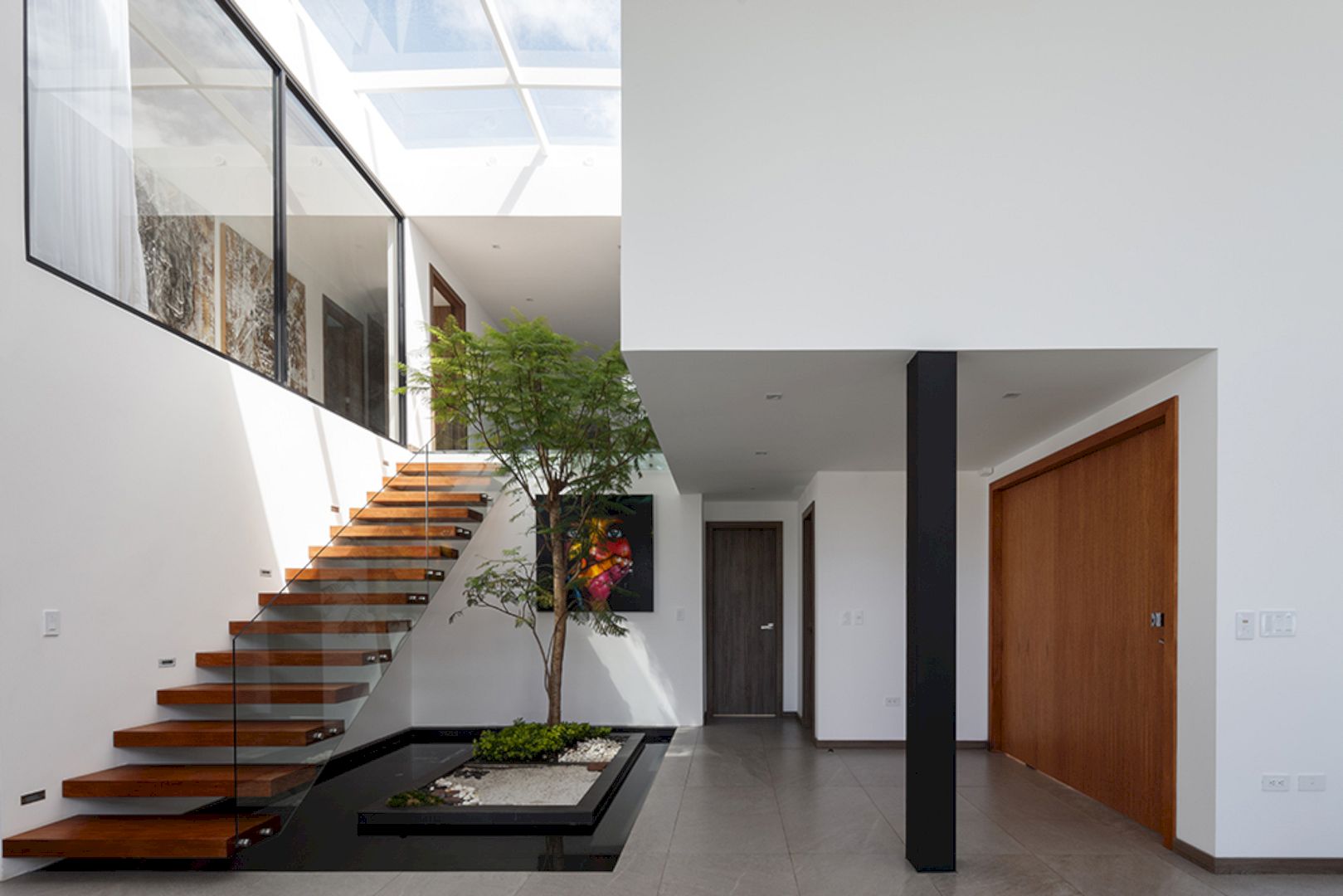
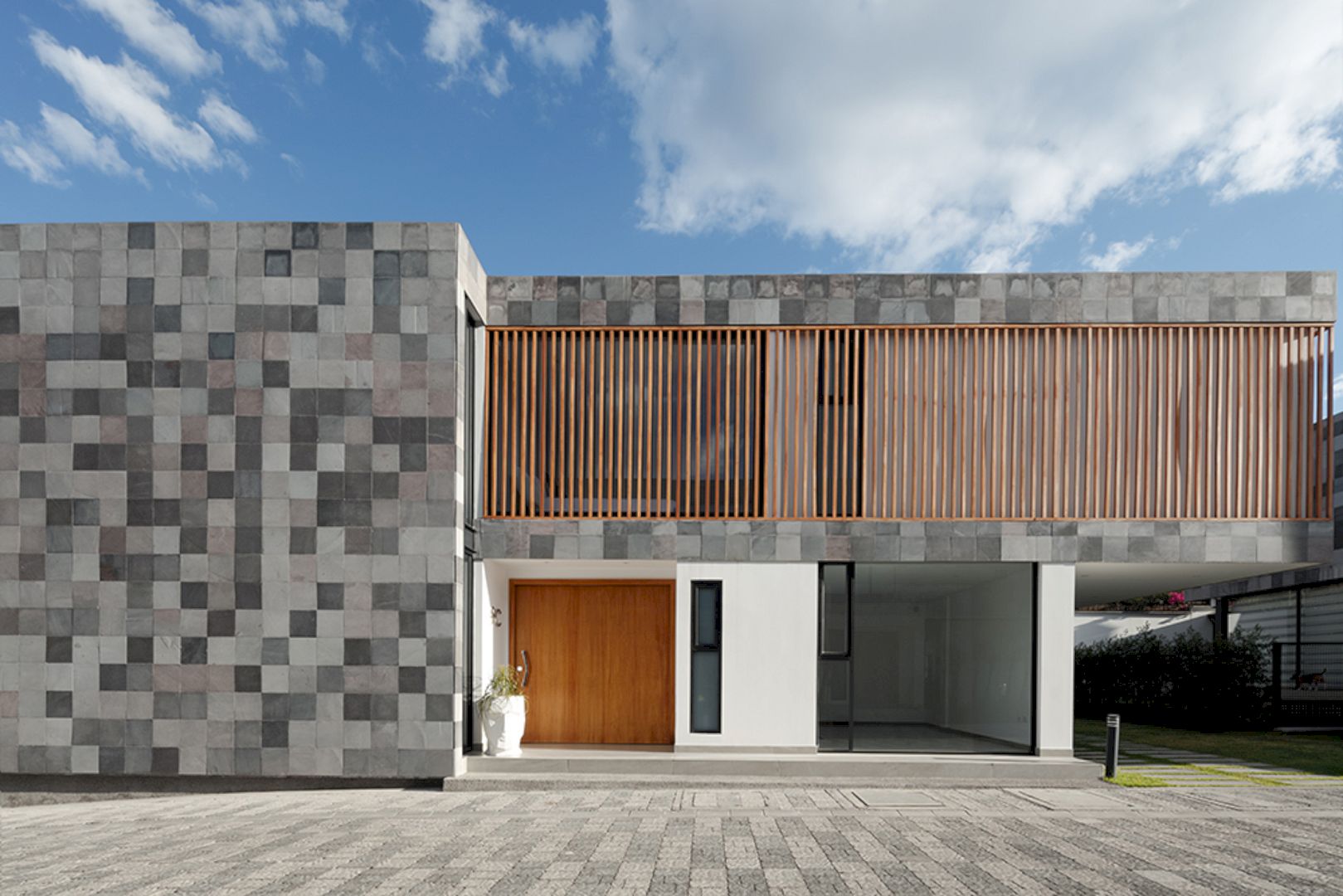
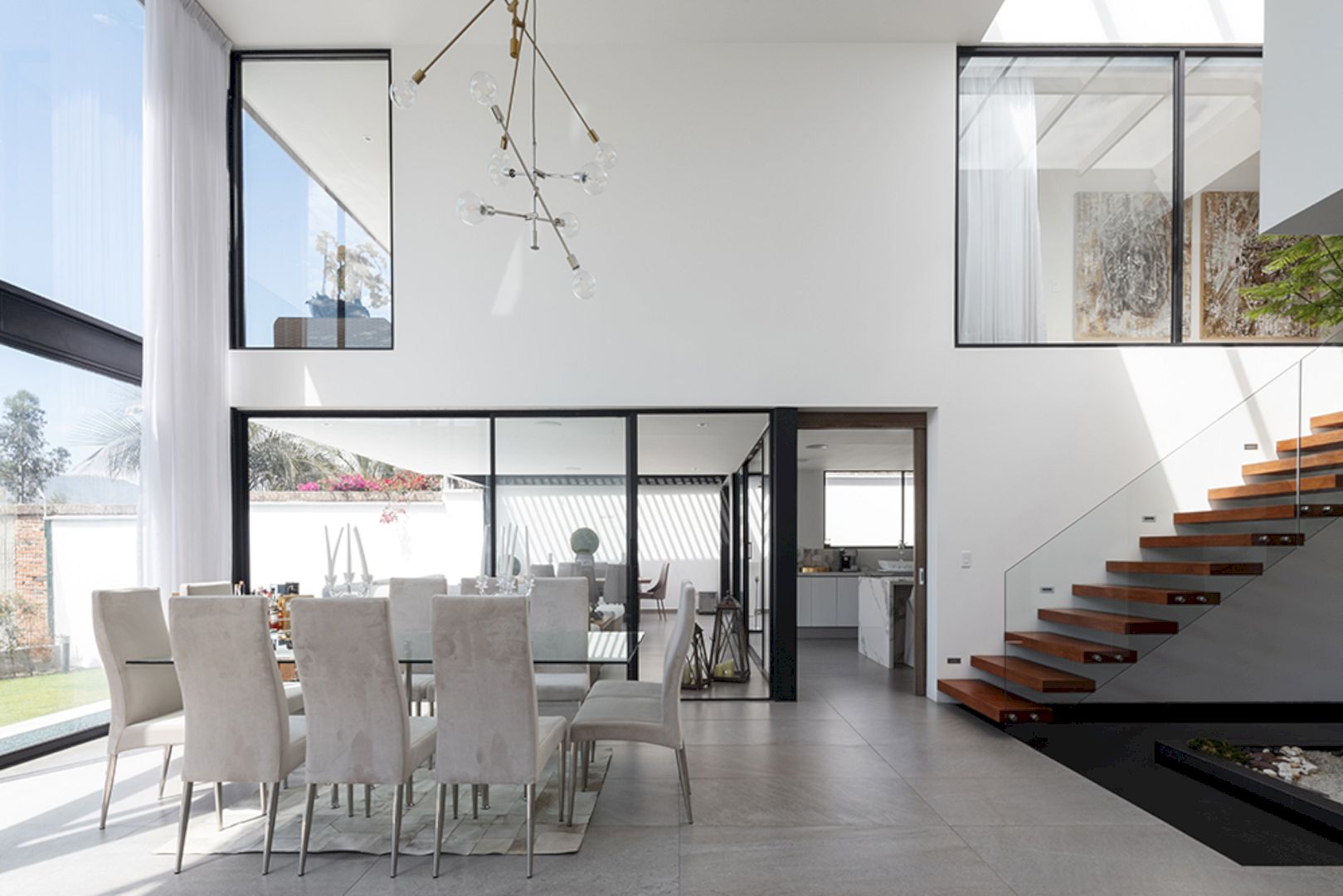
The glass opening of this house is generated in the central module’s roof to improve the conditions of the ventilation and also to keep the house warm and illuminated during the day. The vertical entrance of natural light reflects on the water fountain, producing different luminous effects.
An andesita stone wall is arranged towards the house’s main facade while a wooden lattice generates privacy for the house. With the combination of the house design and these materials, the connection between the house and its surrounding nature can be enhanced.
KB House Gallery
Photographer: Lorena Darquea
Discover more from Futurist Architecture
Subscribe to get the latest posts sent to your email.

