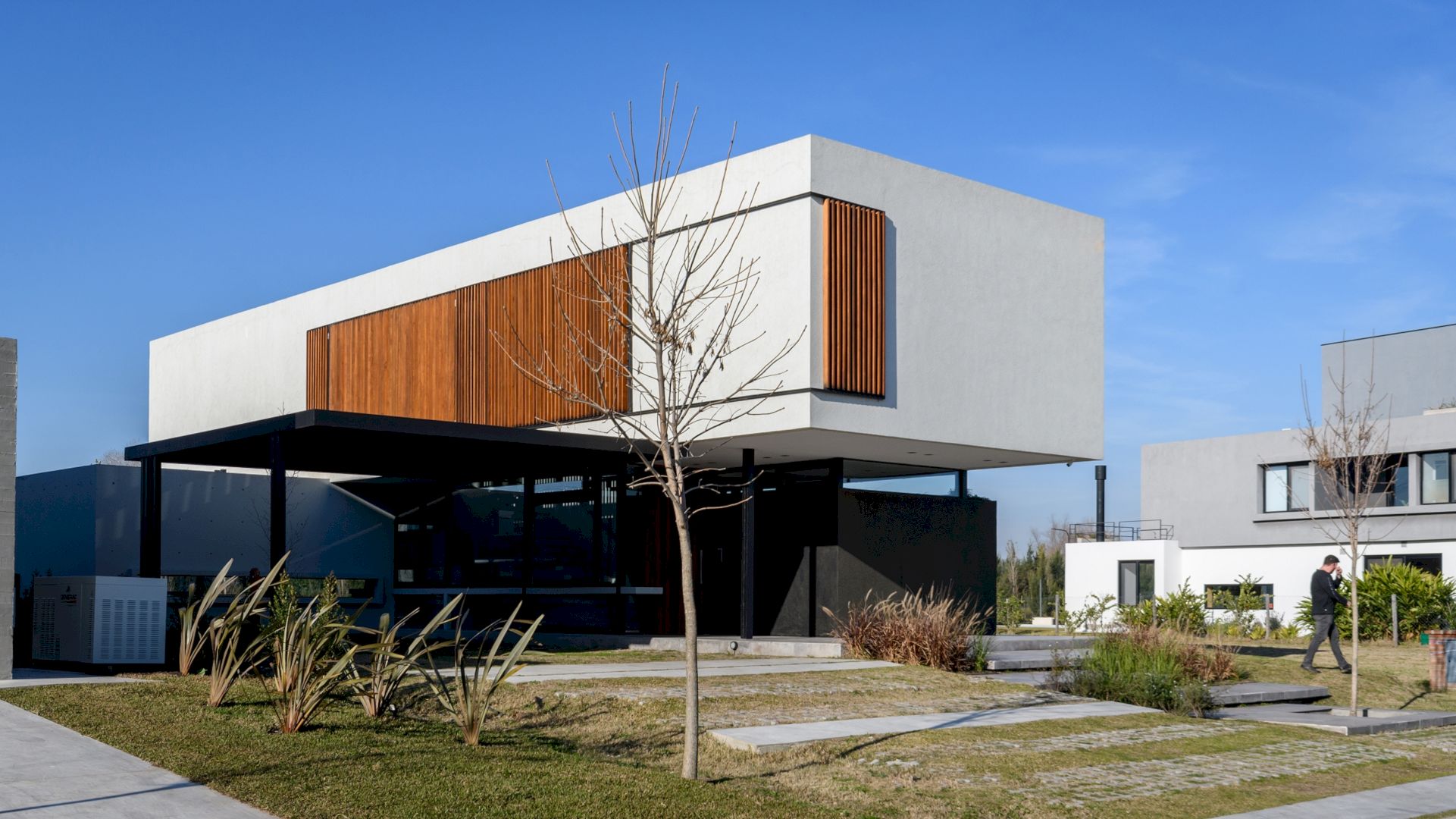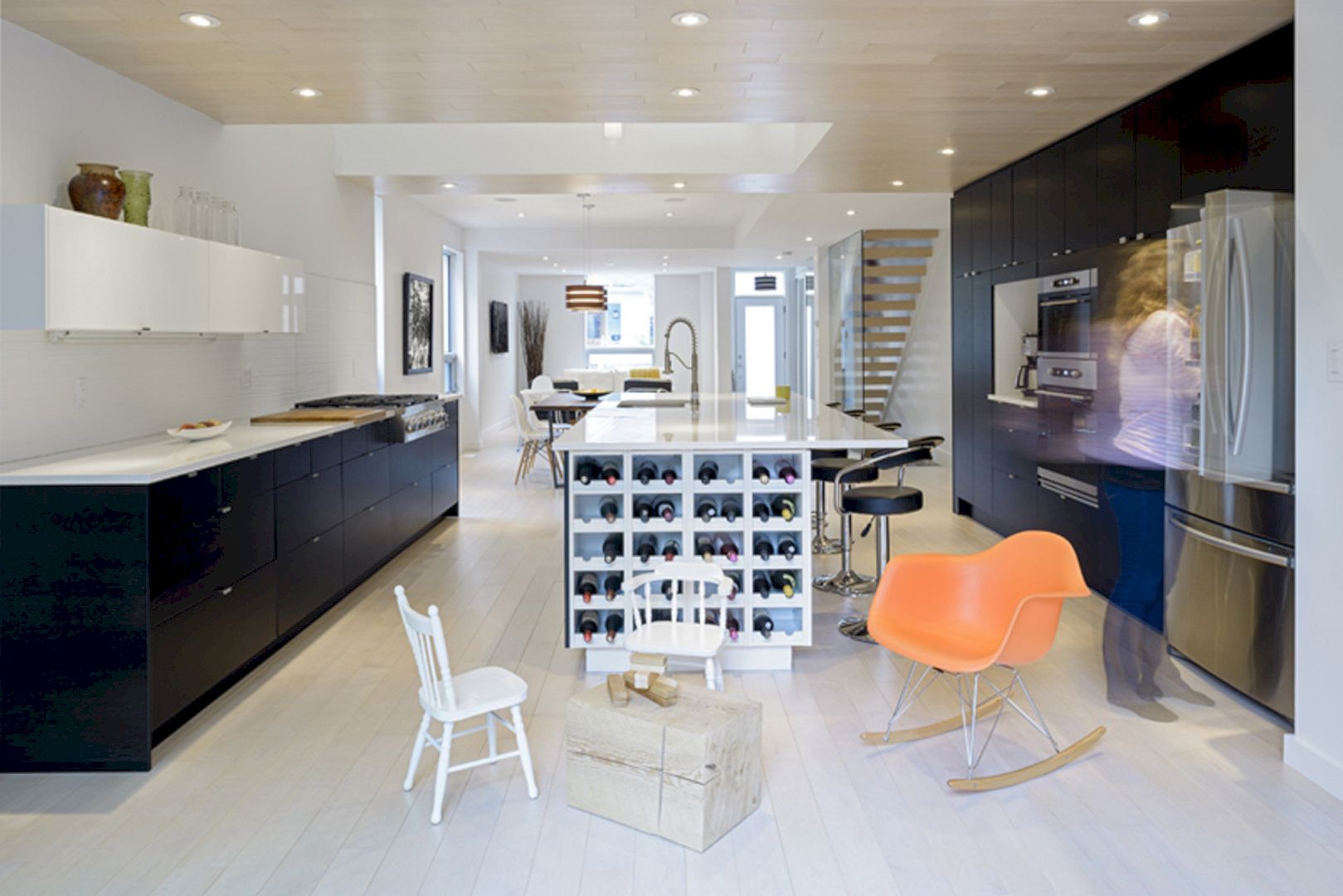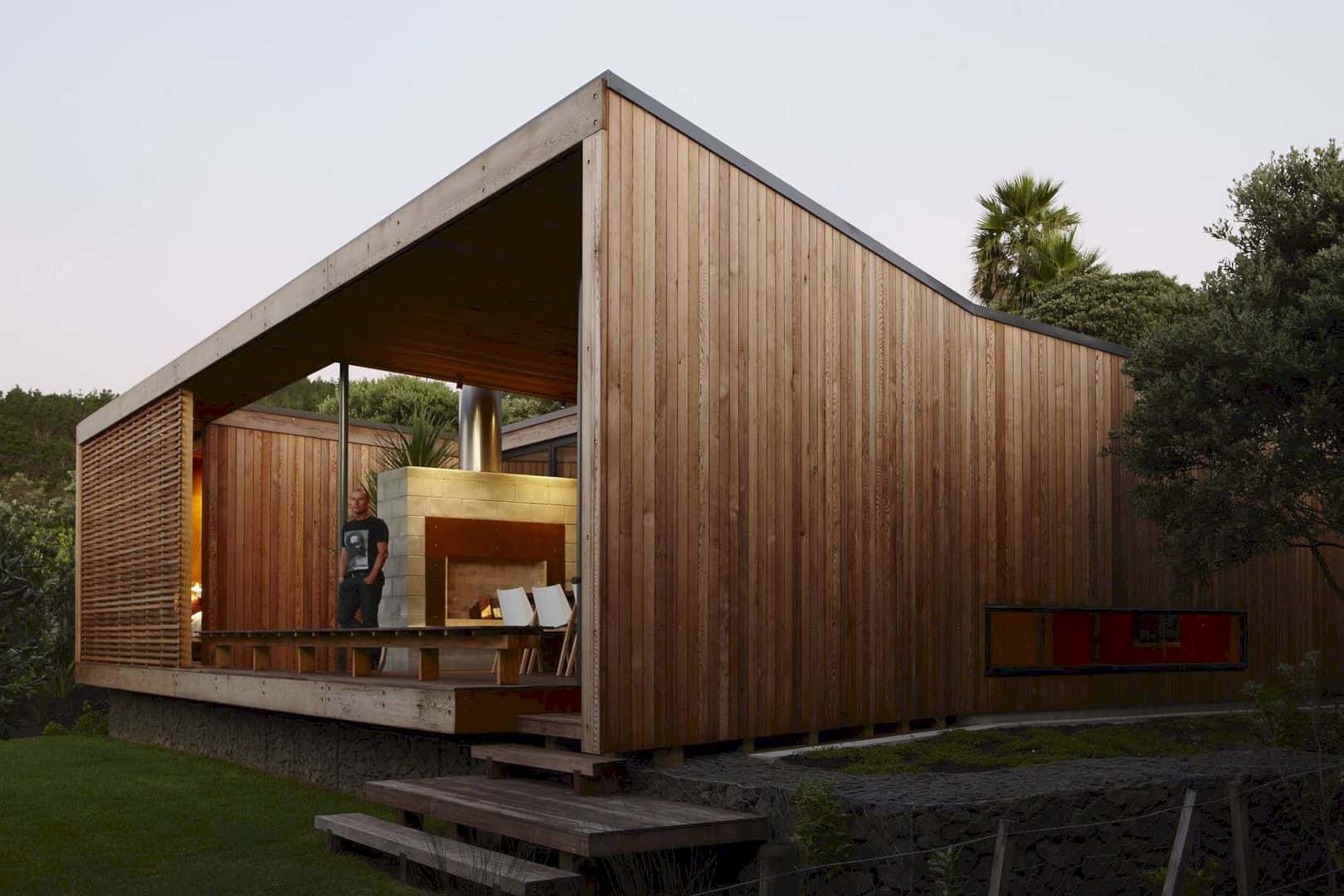Located in Bangsar, Kuala Lumpur, Malaysia, End-Lot House is a 2020 residential project designed by Eleena Jamil Architect. It is a remodeled urban home that comes as an exercise of extending an existing structure and reconfiguring the internal spaces. The aim is to create a family house that is private and comfortable.
Structure
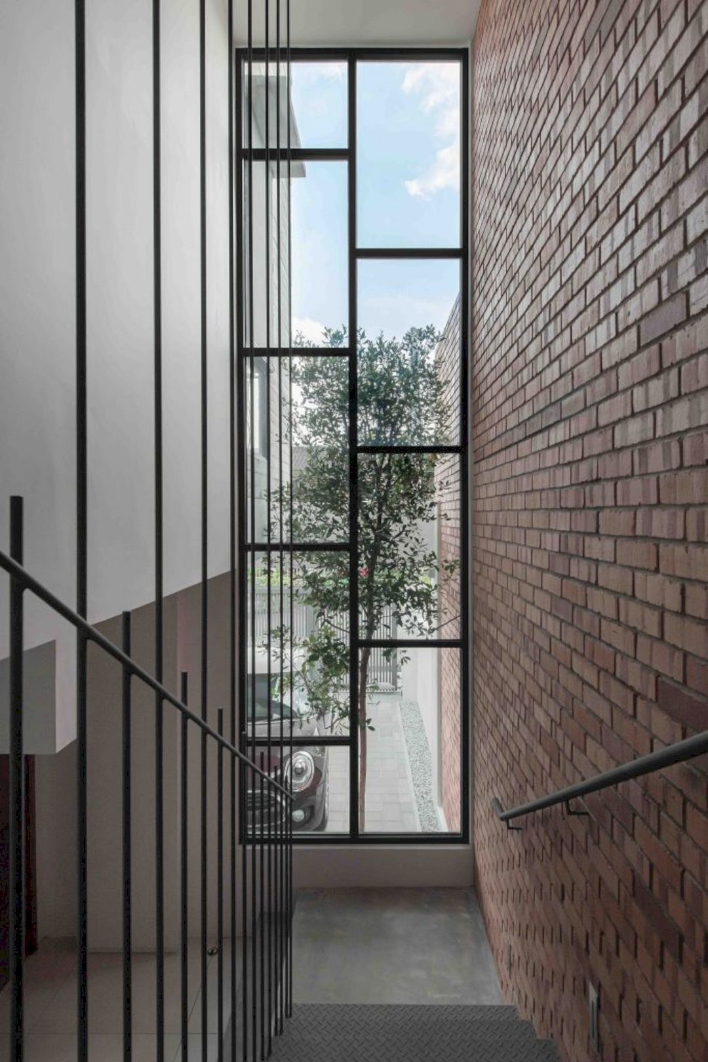
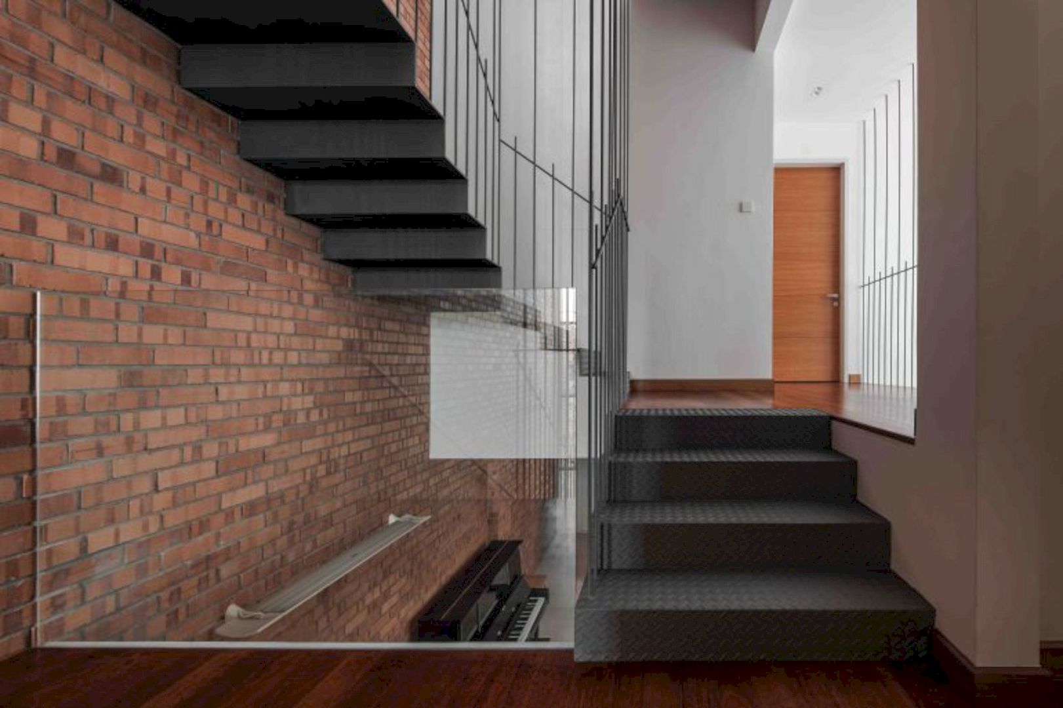
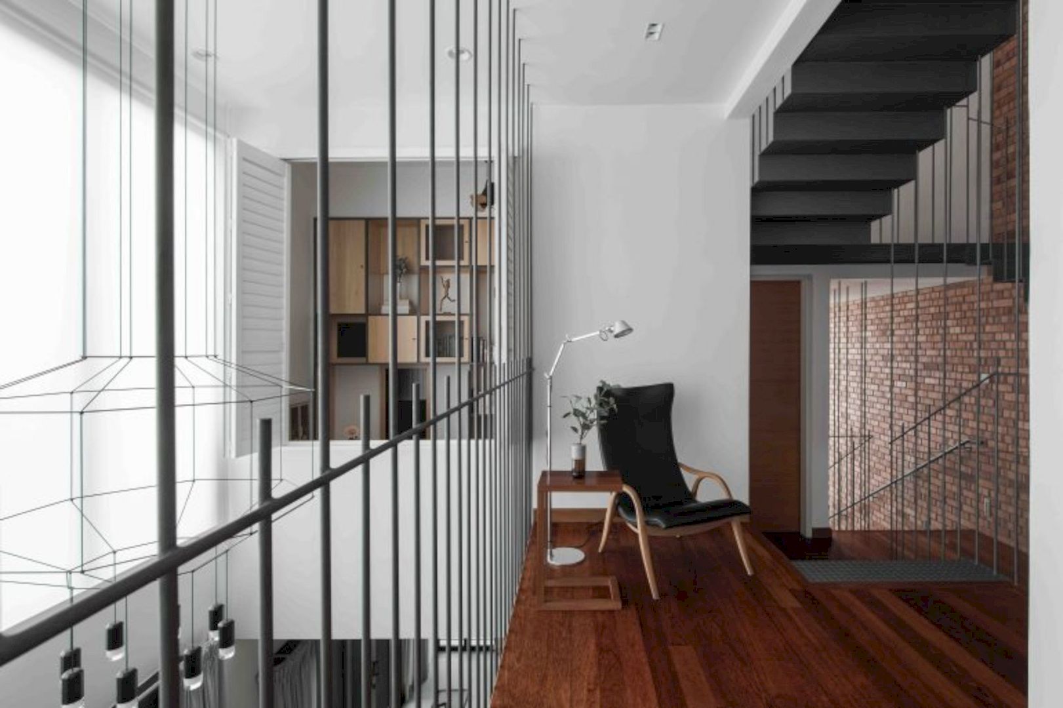
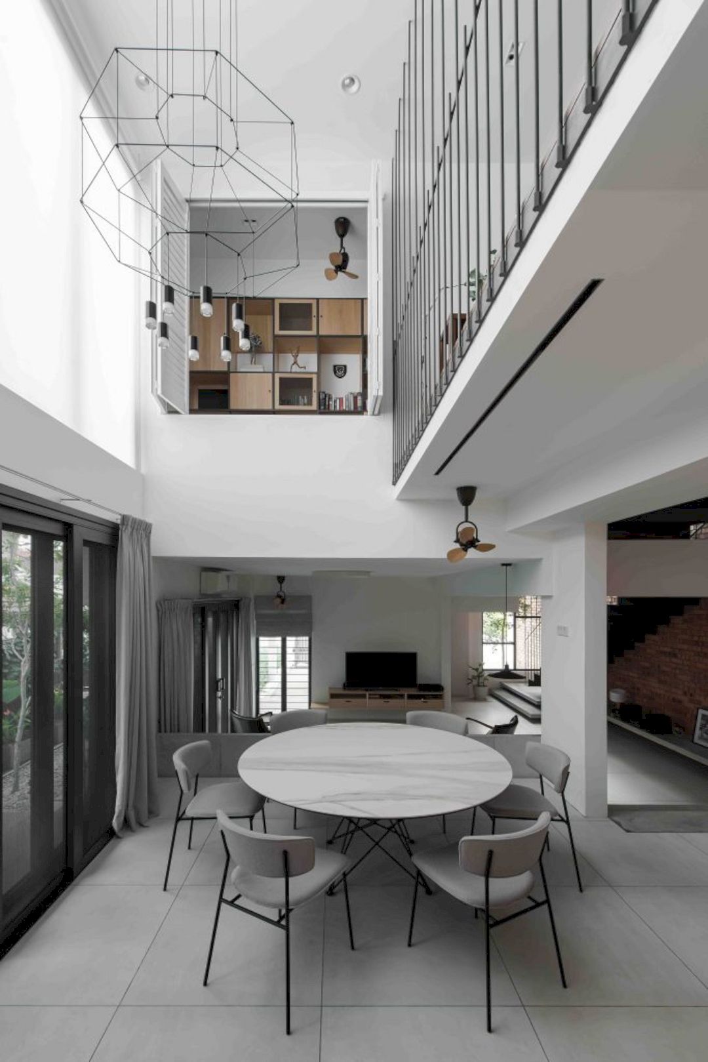
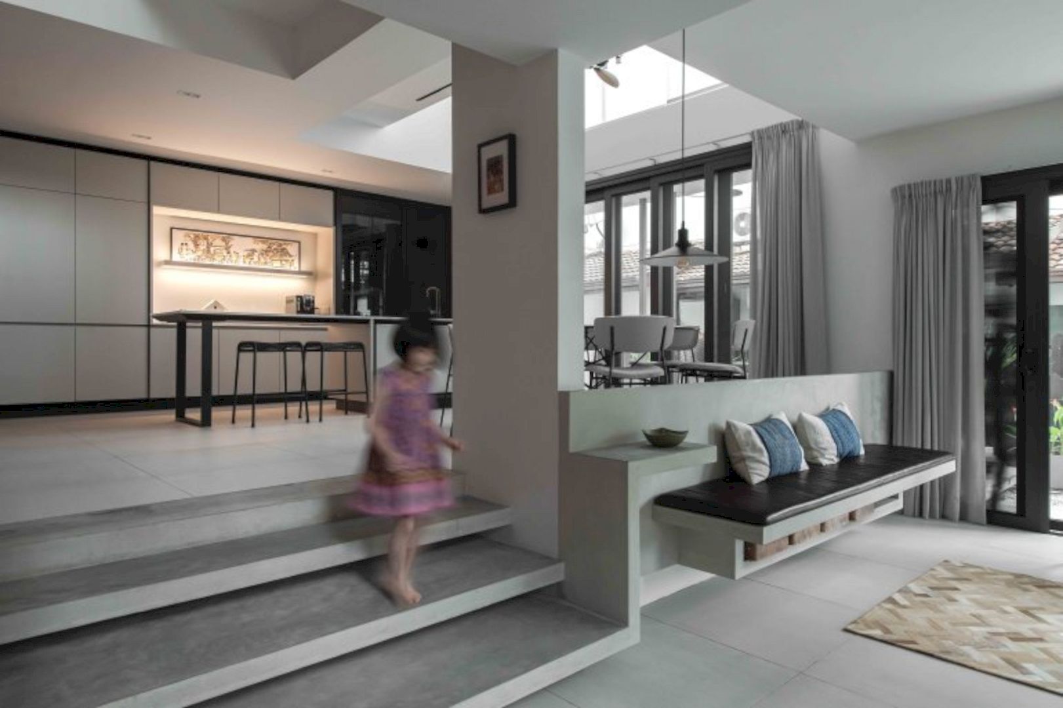
Sits in a bustling neighborhood in the heart of Kuala Lumpur, the original structure of this house is built in the 1980s. It has low ceilings and floors that are split into four different floors within the two-storey structure.
Design
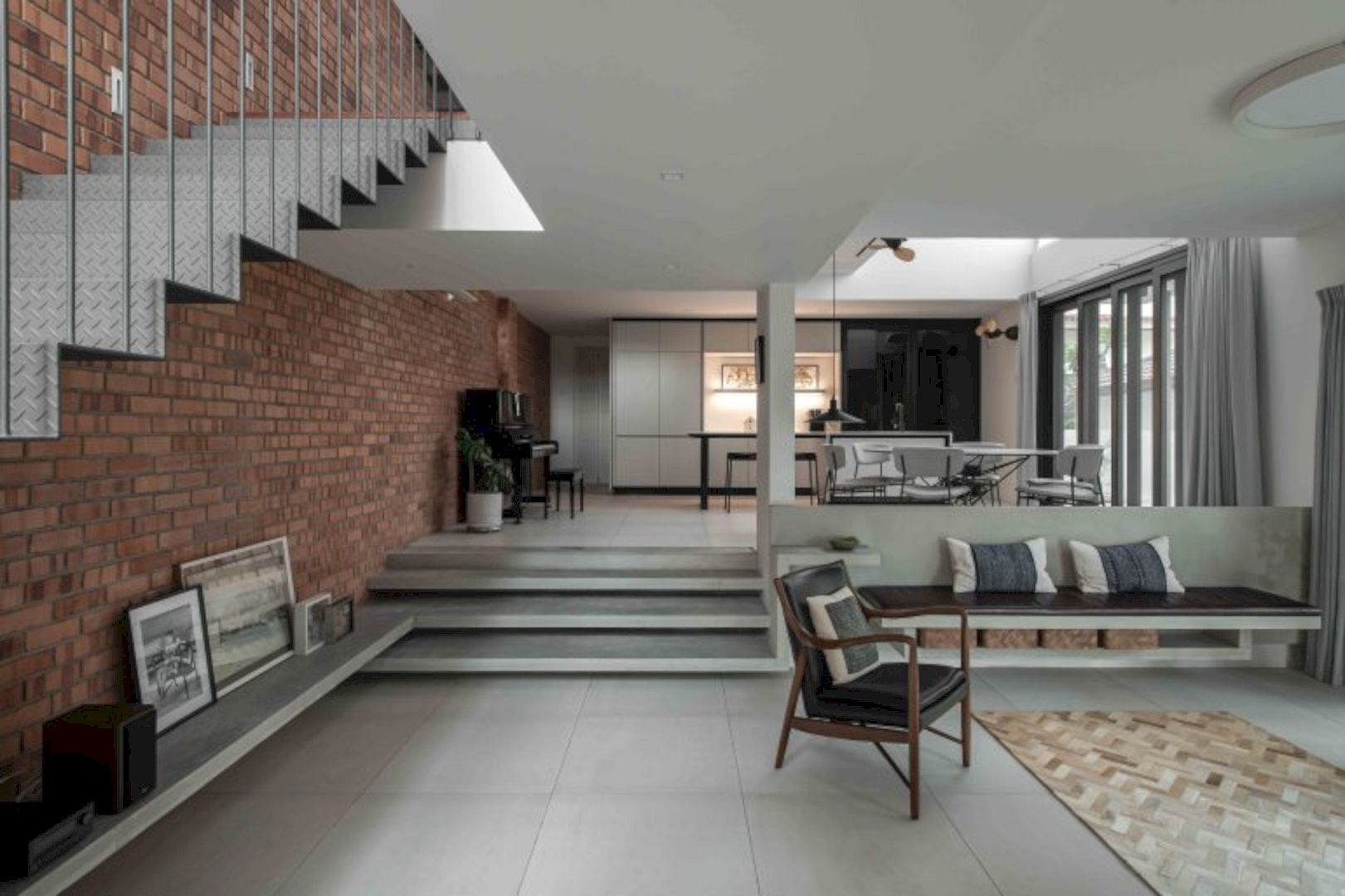
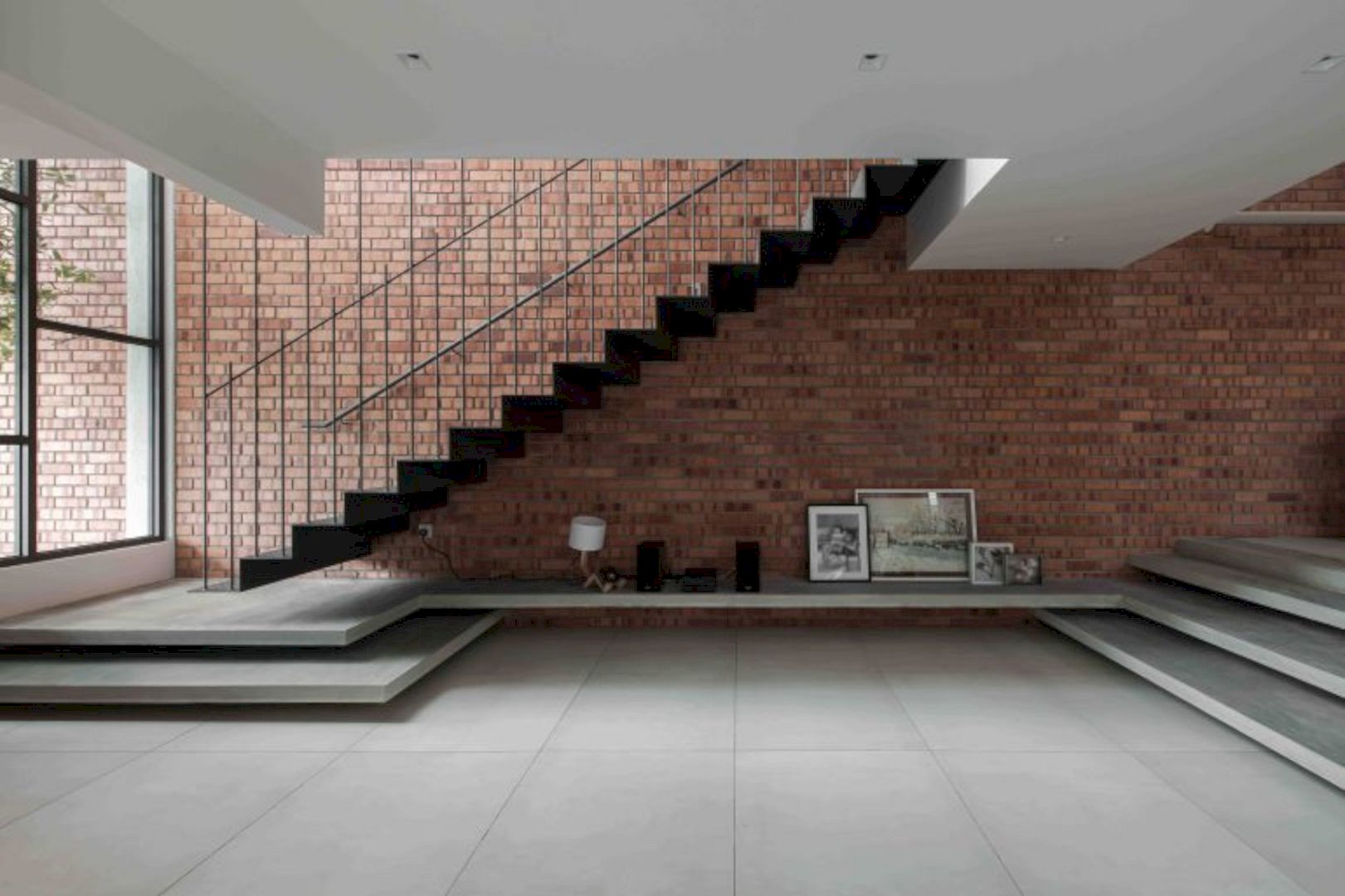
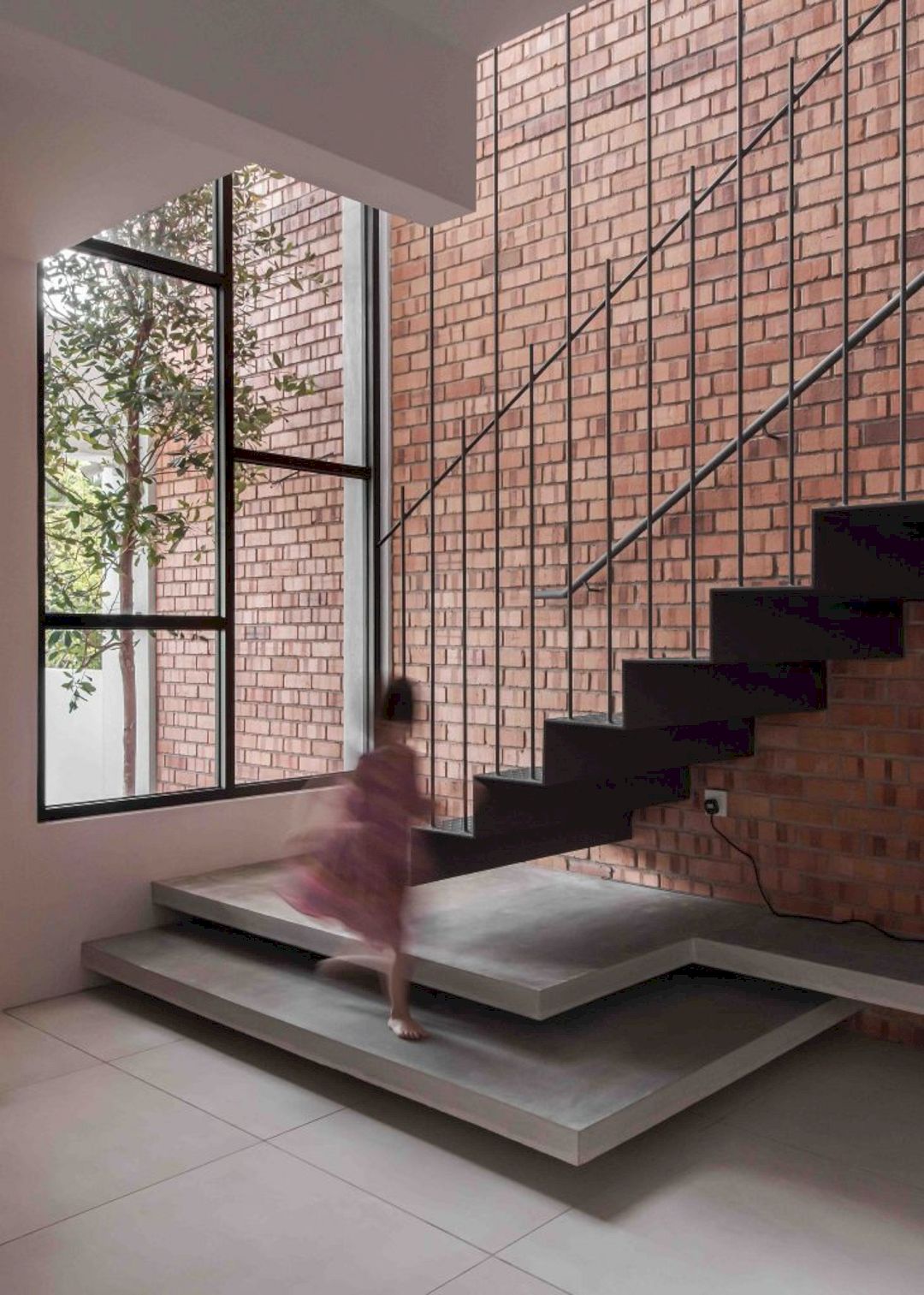
This project is defined as an exercise of extending the house’s existing structure and also reconfiguring the house’s internal spaces. The result is a family home that is not only comfortable but also lucid and private.
Details
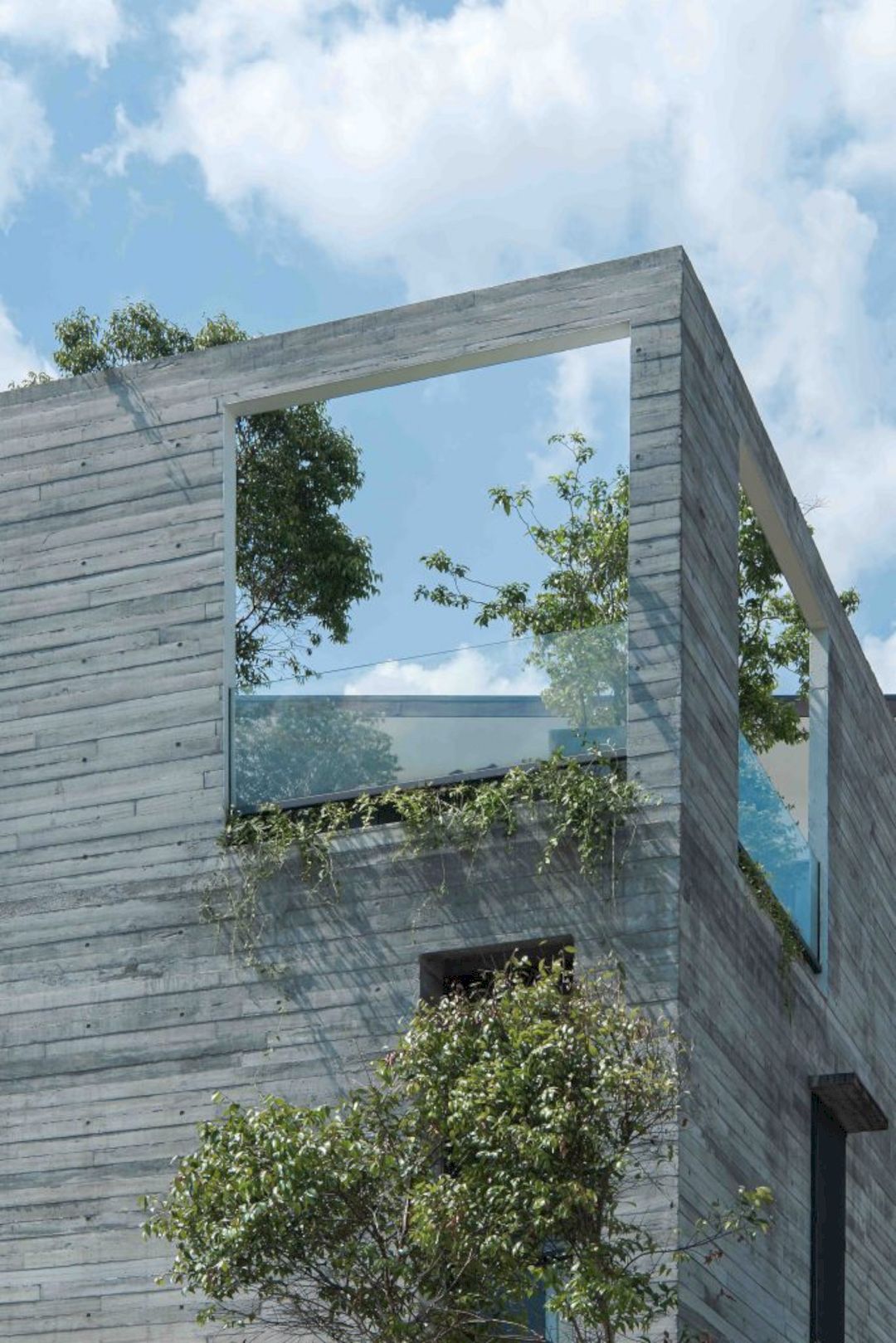
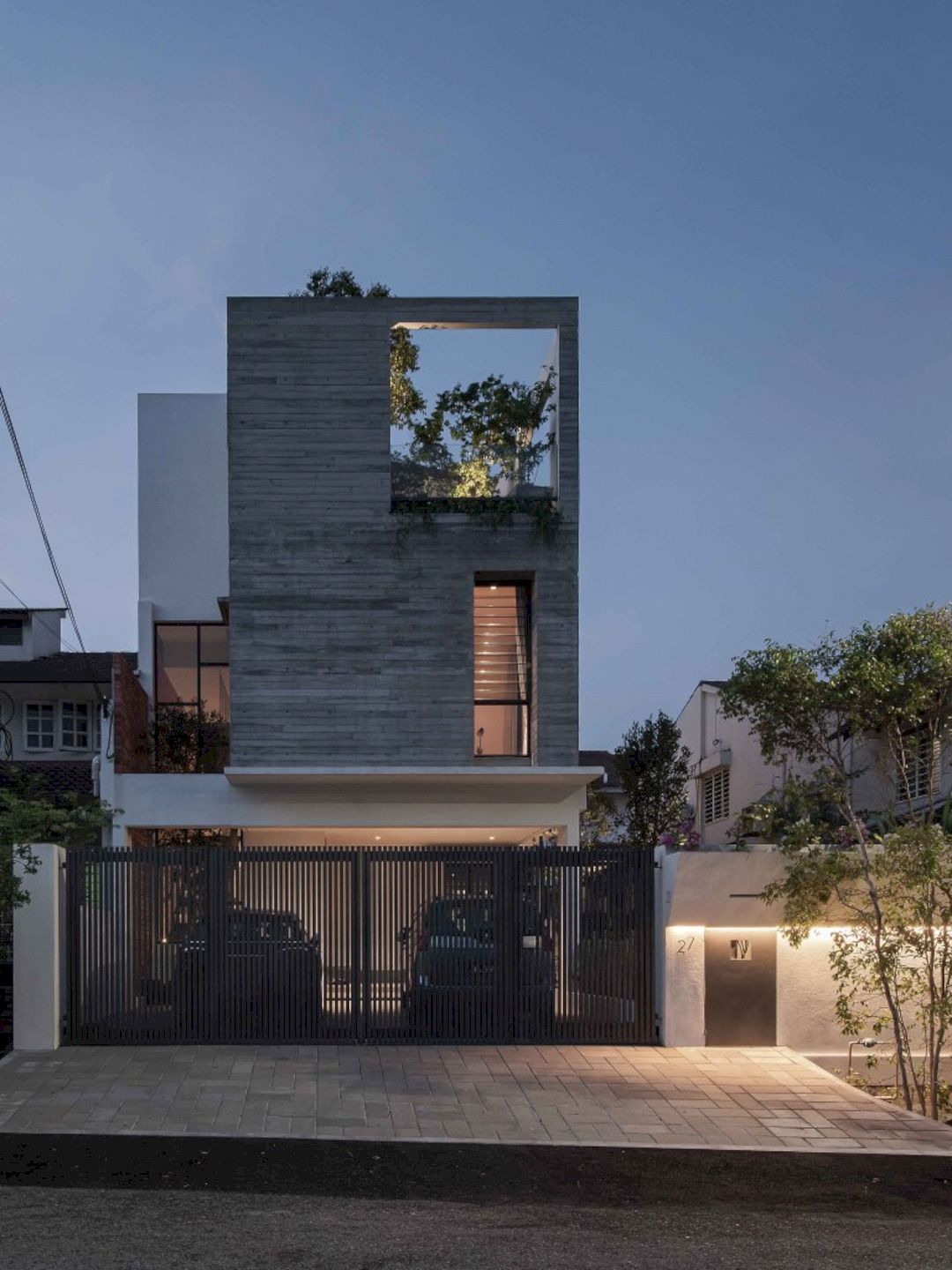
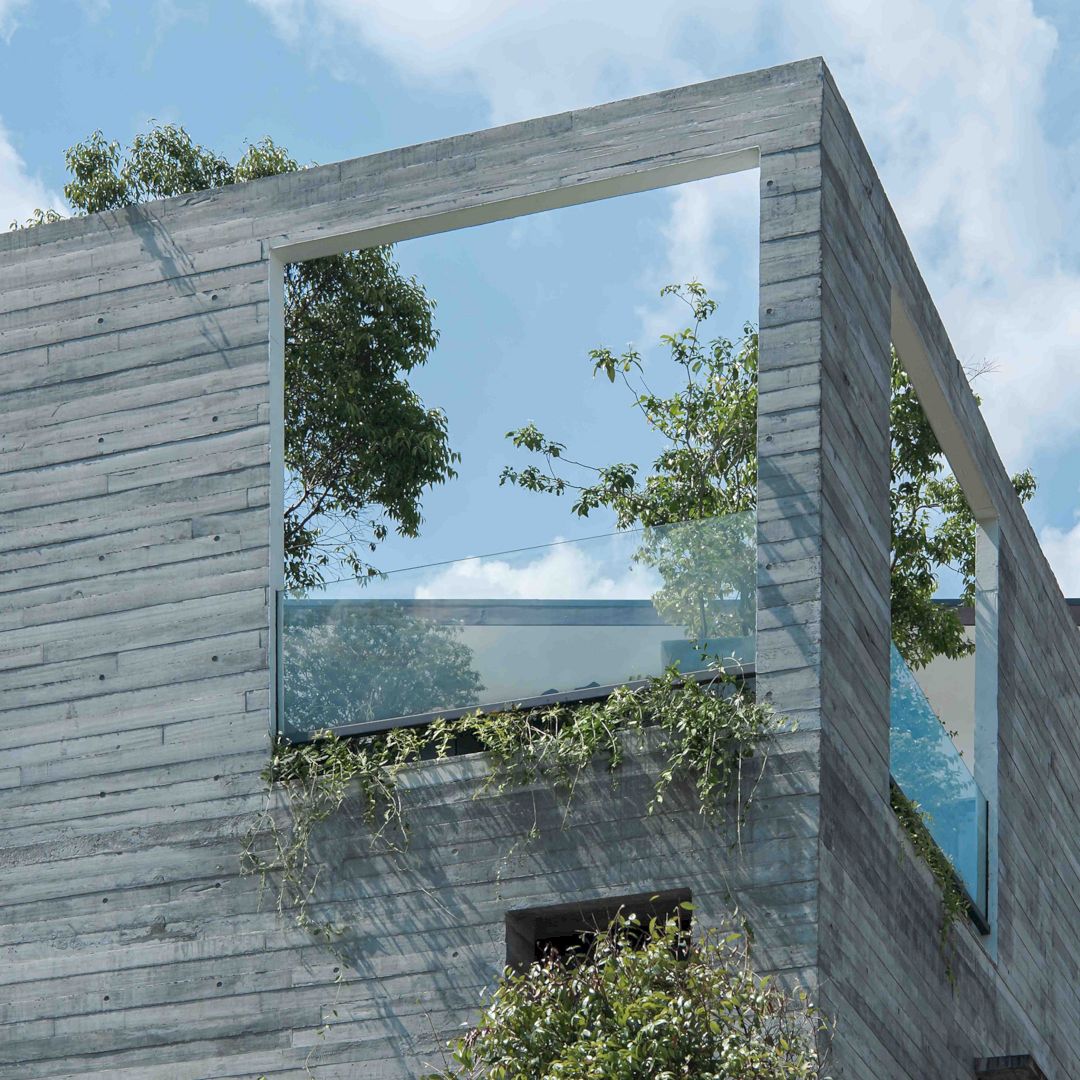
On the top floor of the house, the space is designed as a small garden where the family can enjoy the awesome views of the city. It is a house where the family can live comfortably and also enjoy the view by extending the structure.
End-Lot House Gallery
Photographer: David Yeow Photography
Discover more from Futurist Architecture
Subscribe to get the latest posts sent to your email.
