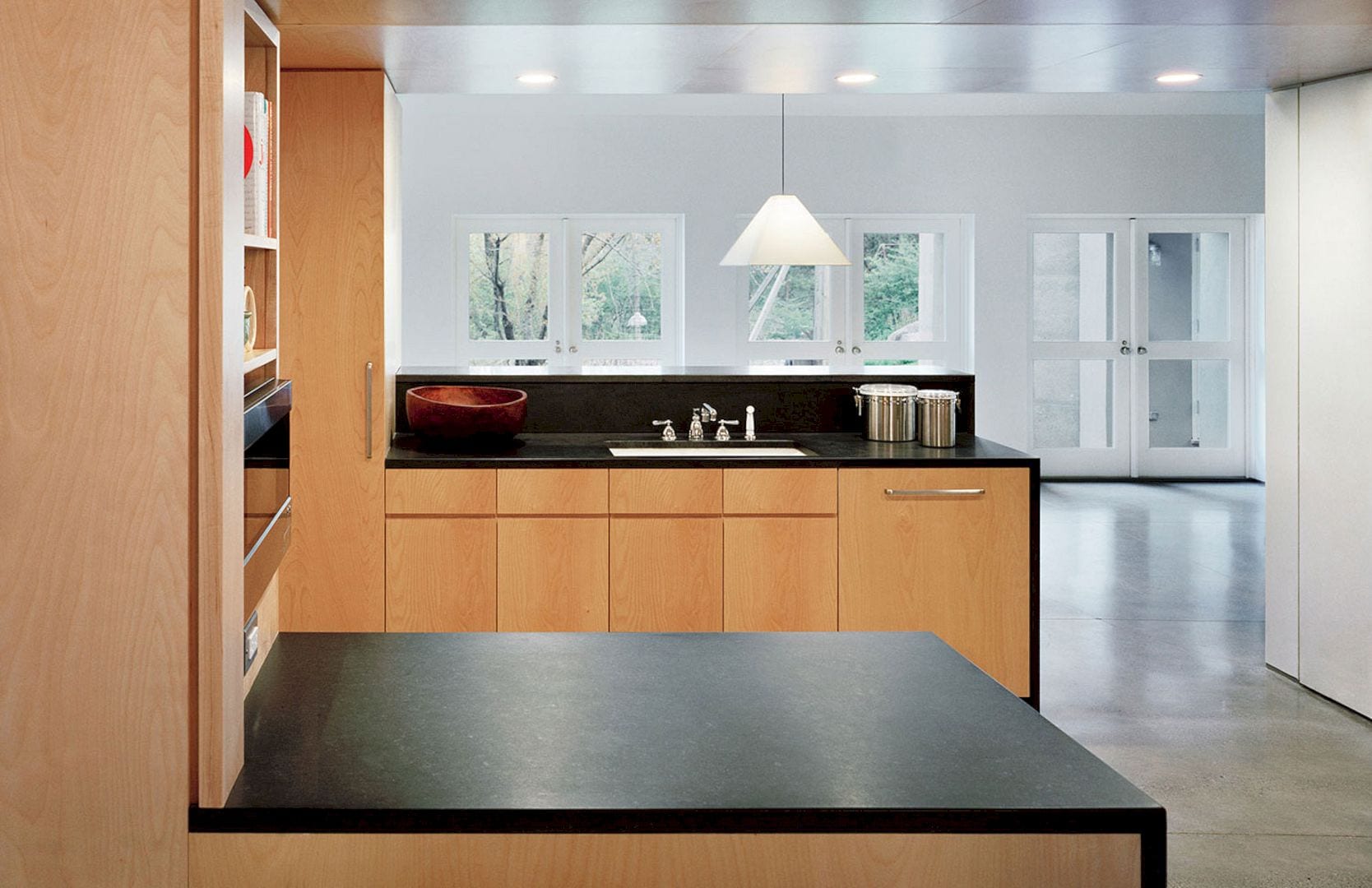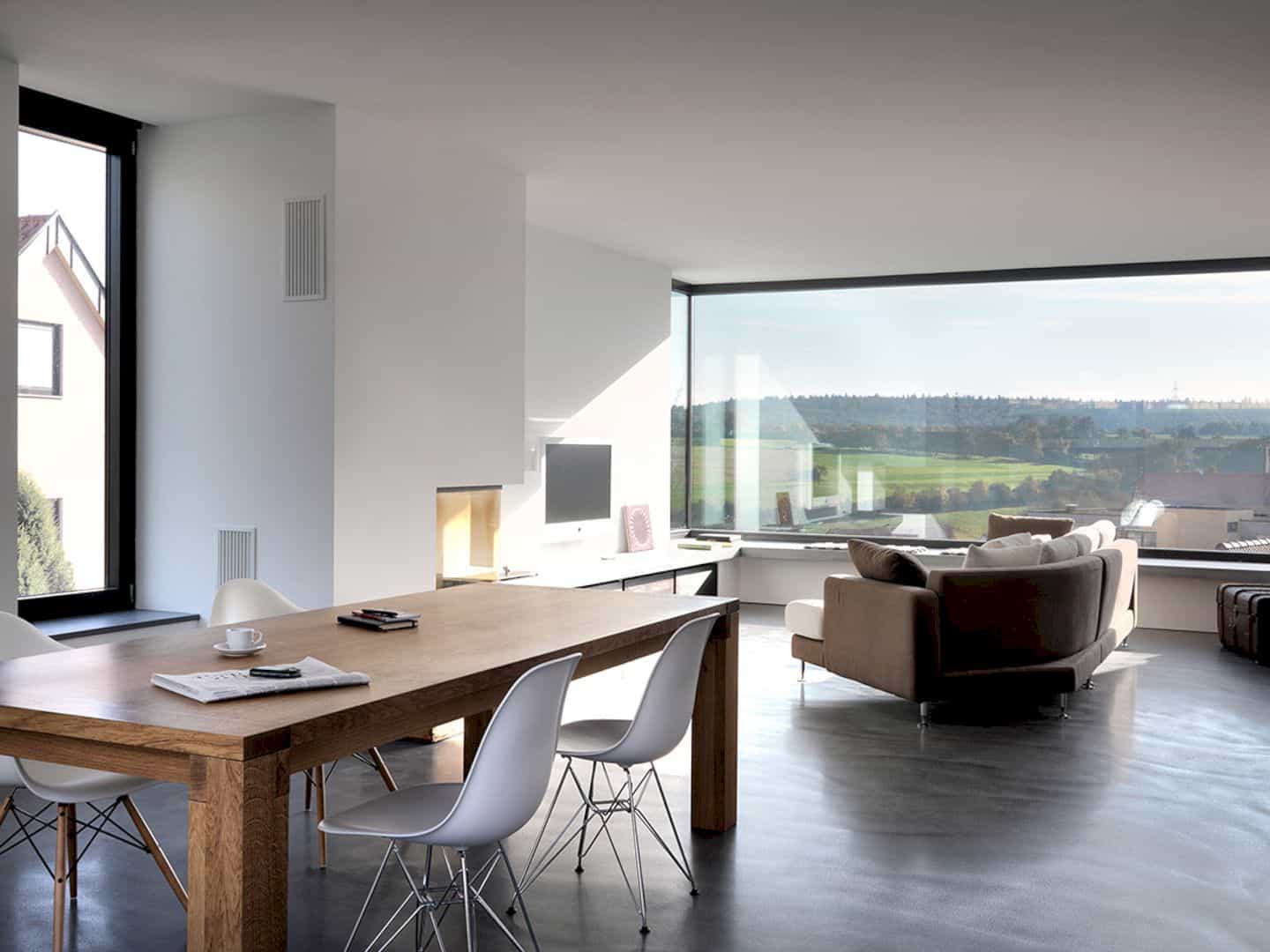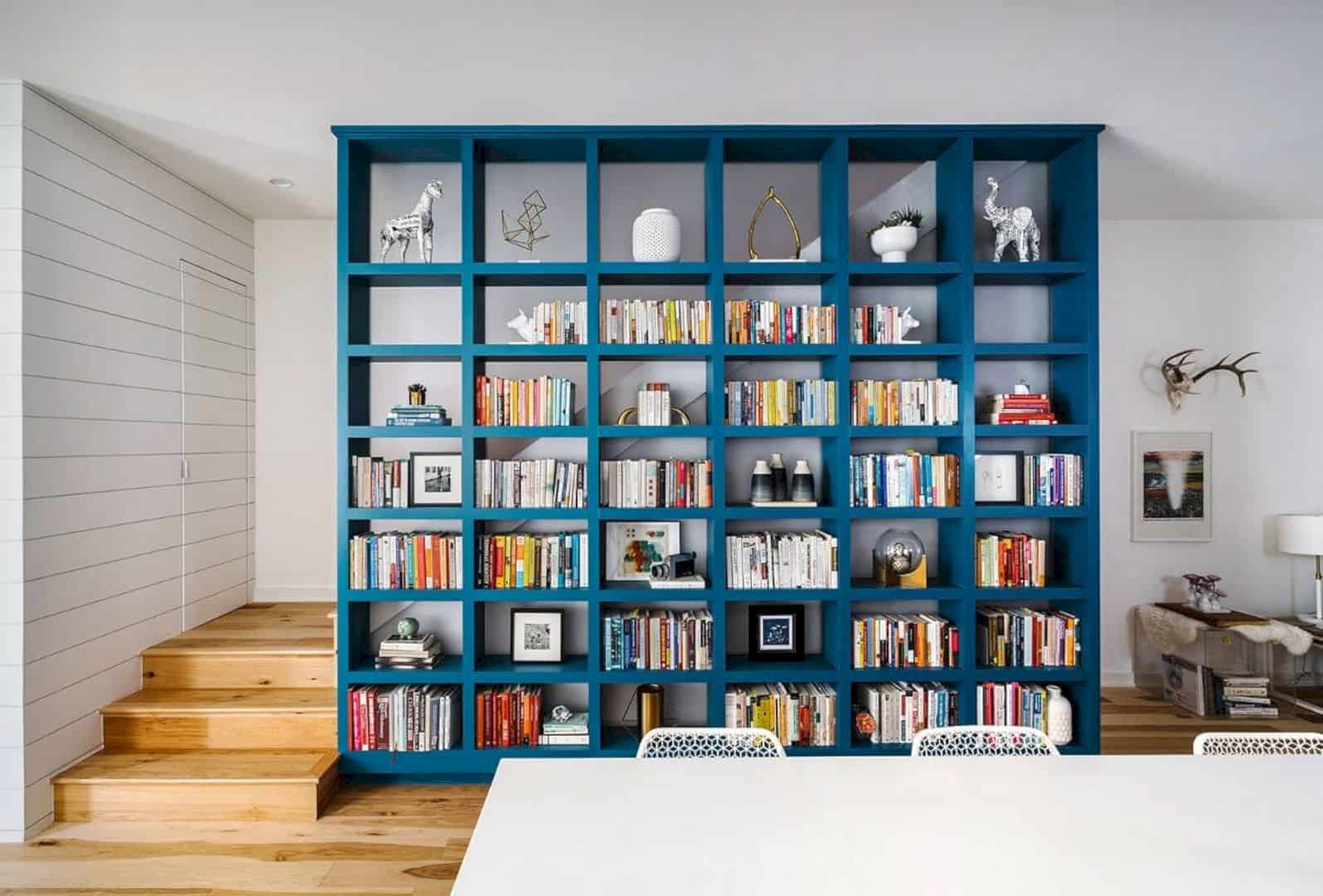Located in Vietnam with 40 m2 in size, Tiny House is a family house enclosed by adjacent constructions on the site and designed for a family of six. Completed in 2018 by 90odesign, this house space is tended towards a minimalist style and completed with compact furniture.
Site
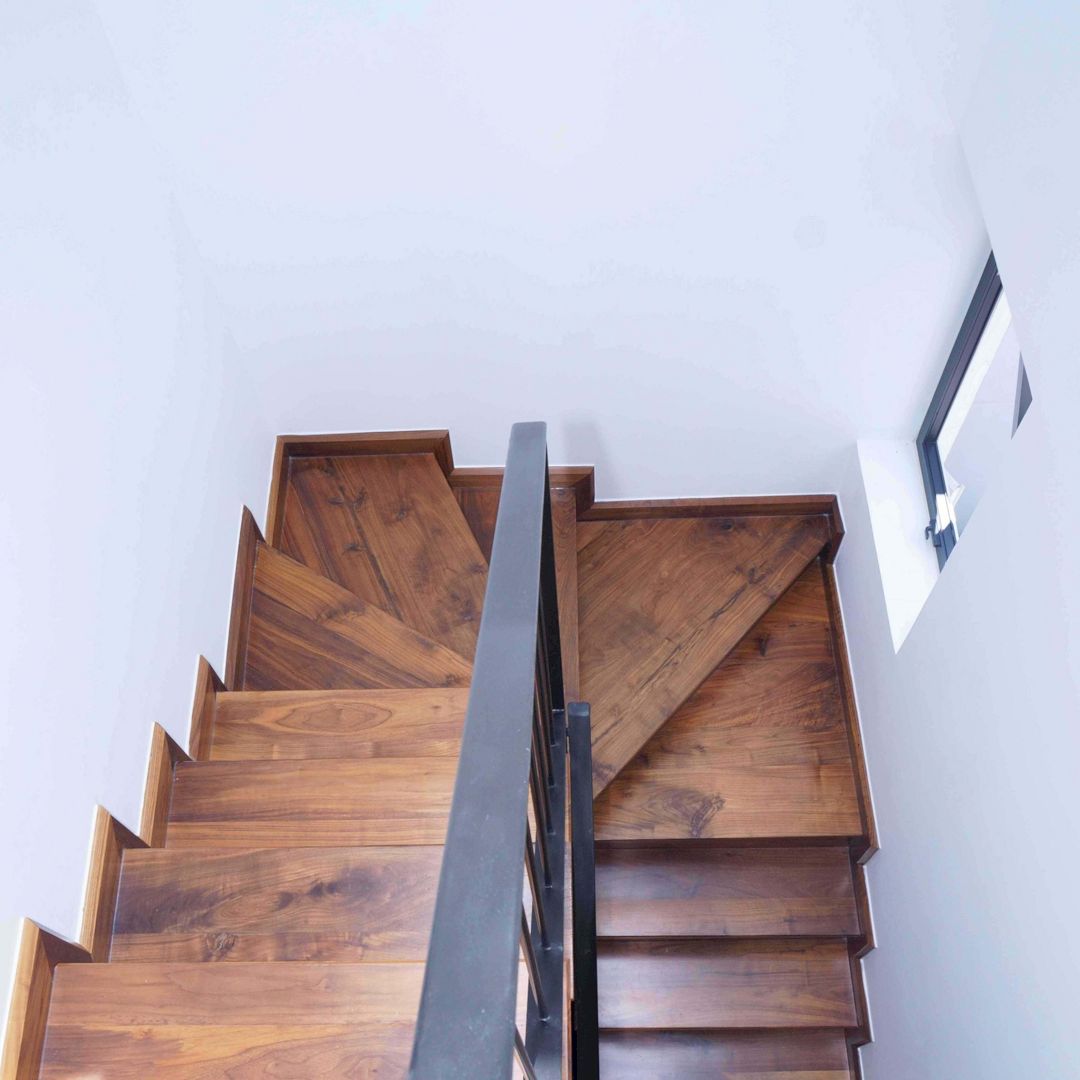
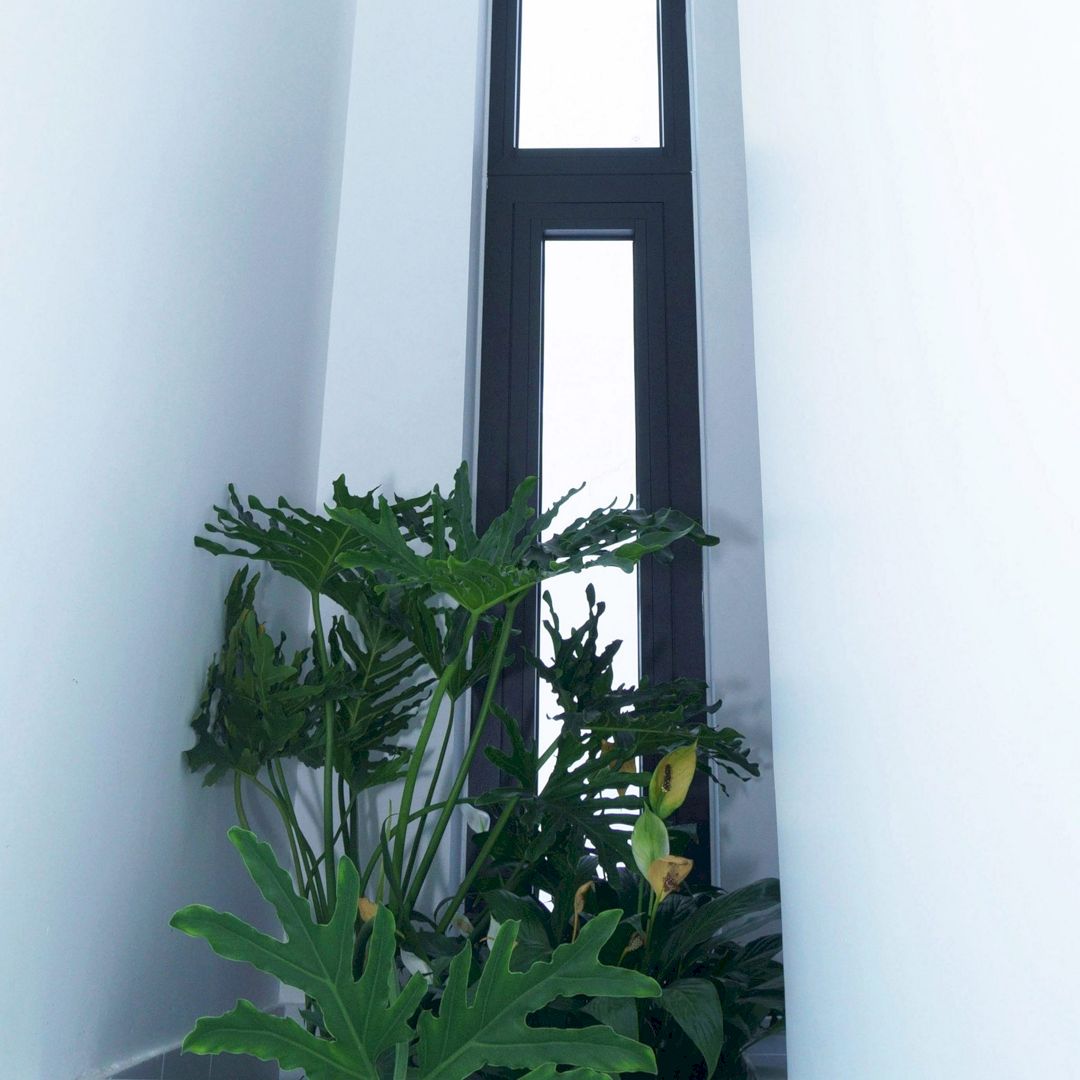
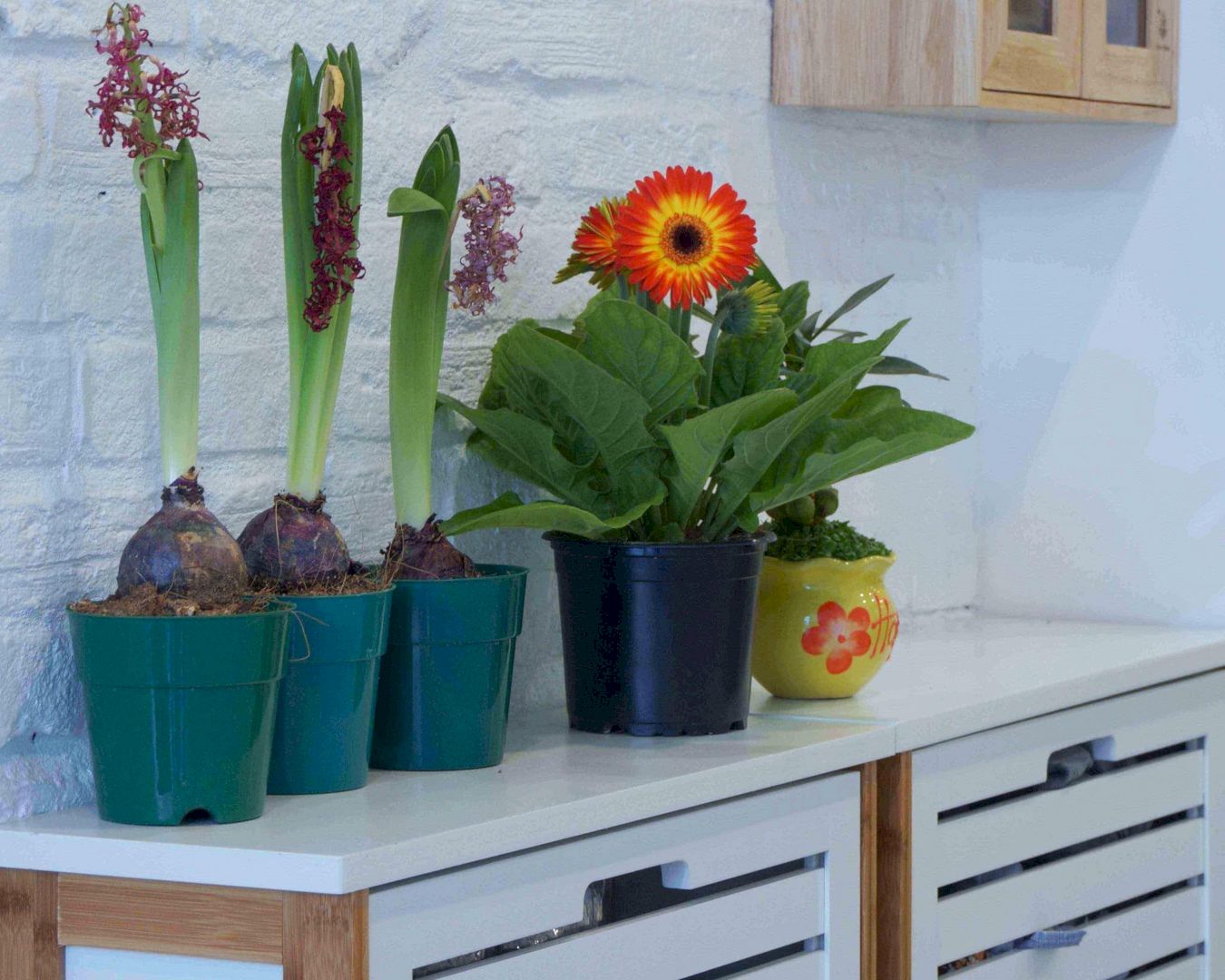
Ho Chi Minh city is a busy area where the people dwell and bustle underneath lined roofs. Signature with cramped doorways and oddly-shaped plots, these houses are sprouted as the city’s unbridled urban growth and attracted more migrants from every country to stay. The house in this project is one such building.
Concept
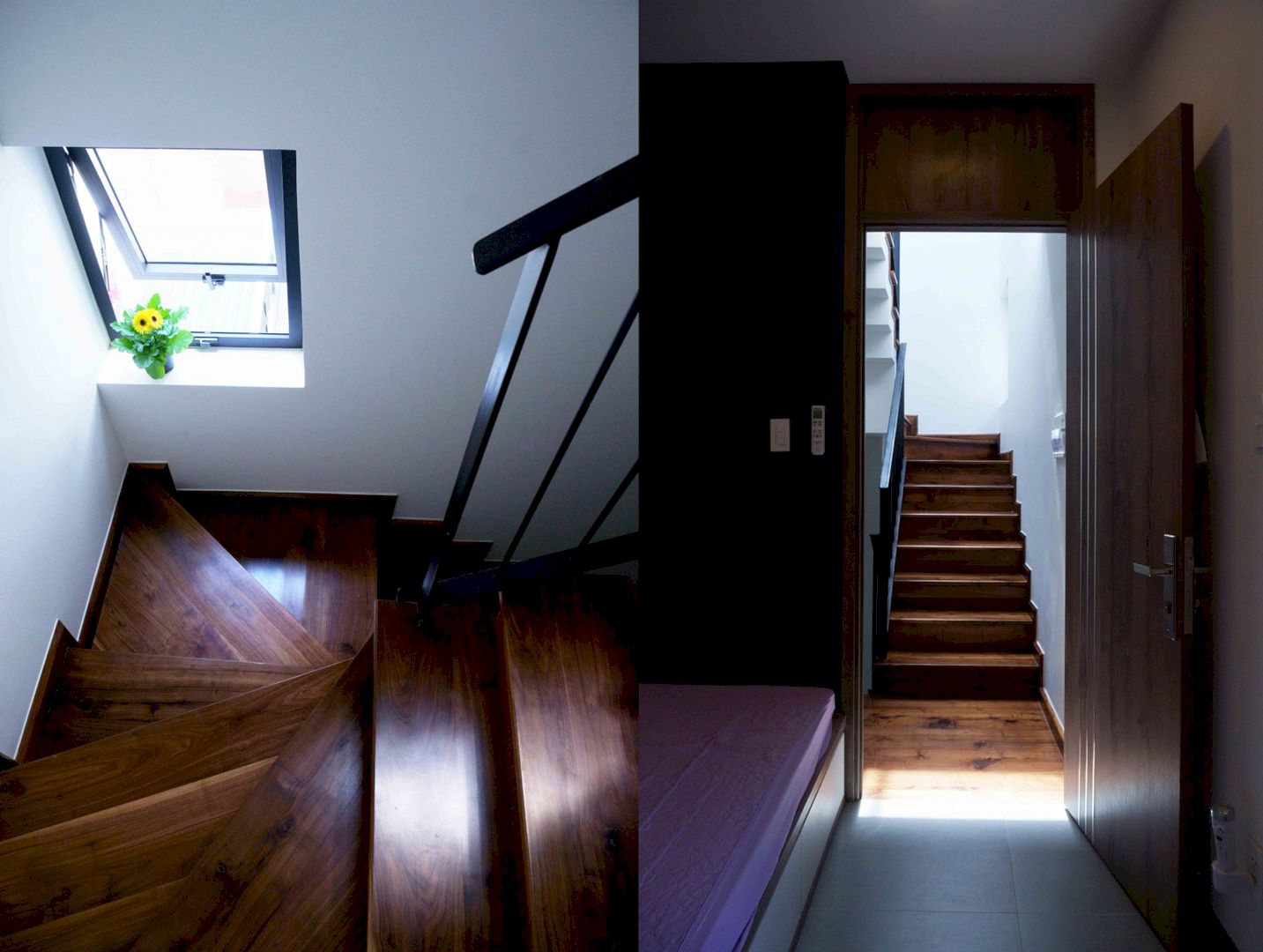
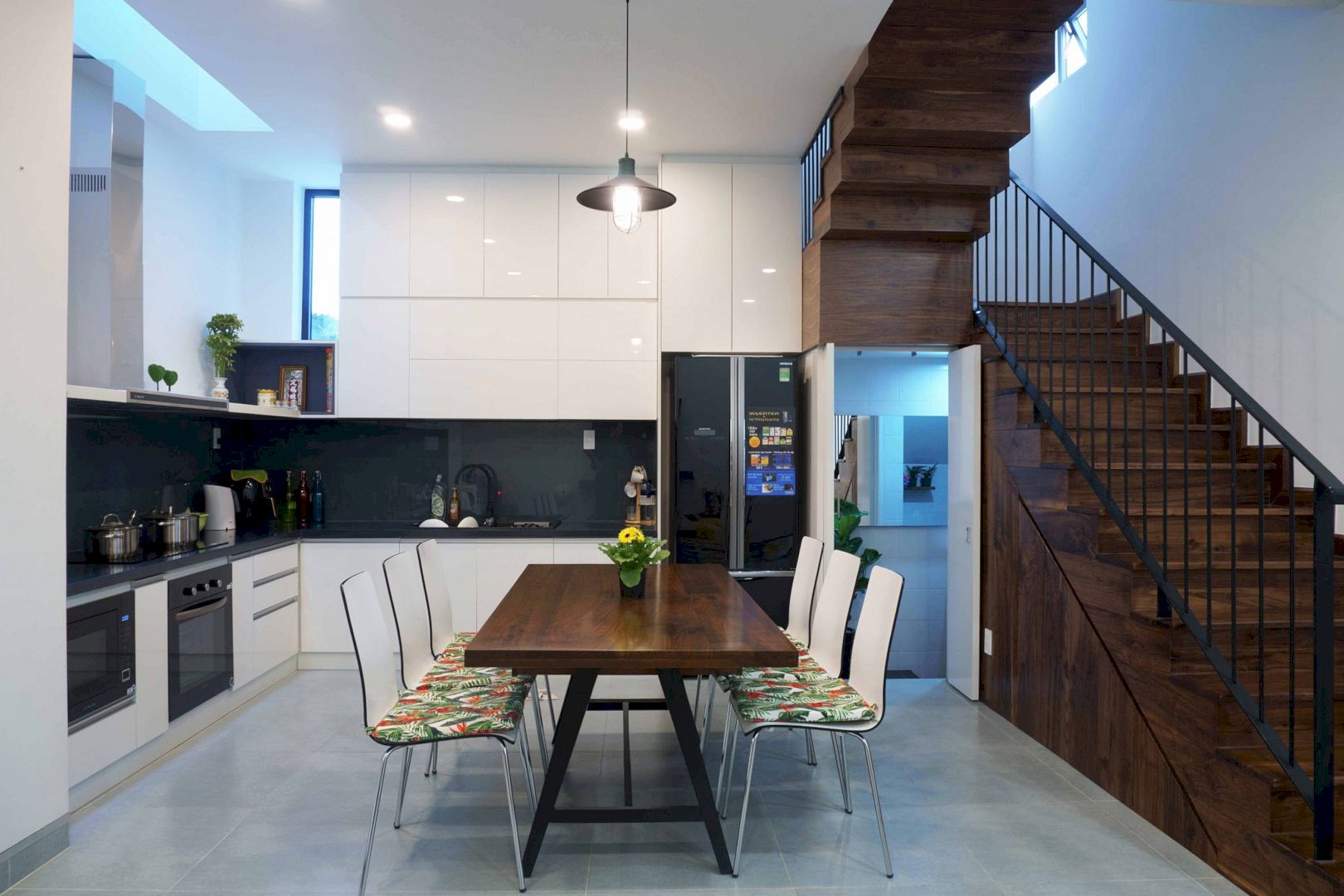
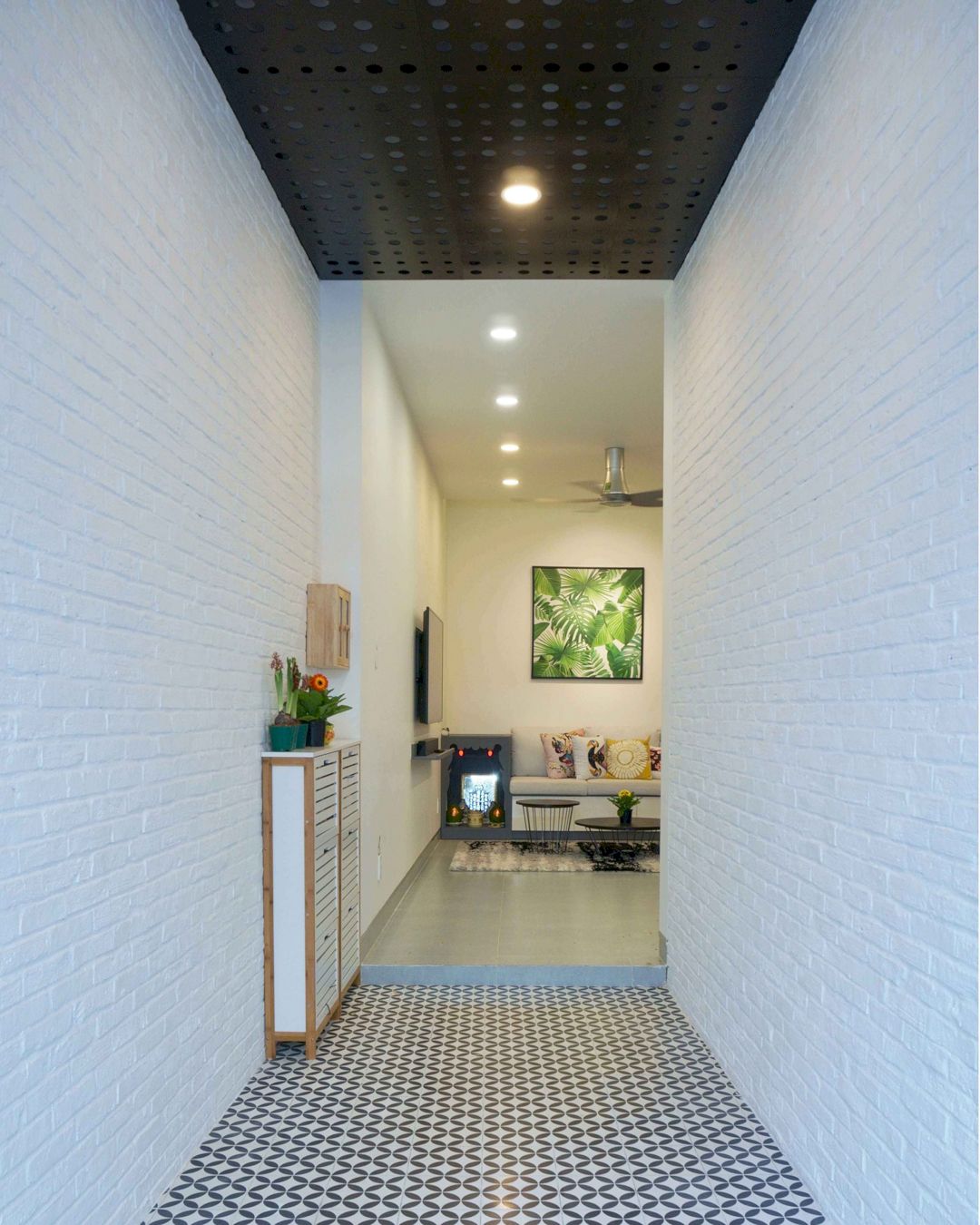
The shape of this house consists of two parts: the front part is a narrow pathway with a 1,8-metre frontage and the back part is an equal-sided lot. Designed for a family of six, commune spaces are necessary for this house, including private ones that serve every member of the family’s needs.
Spaces
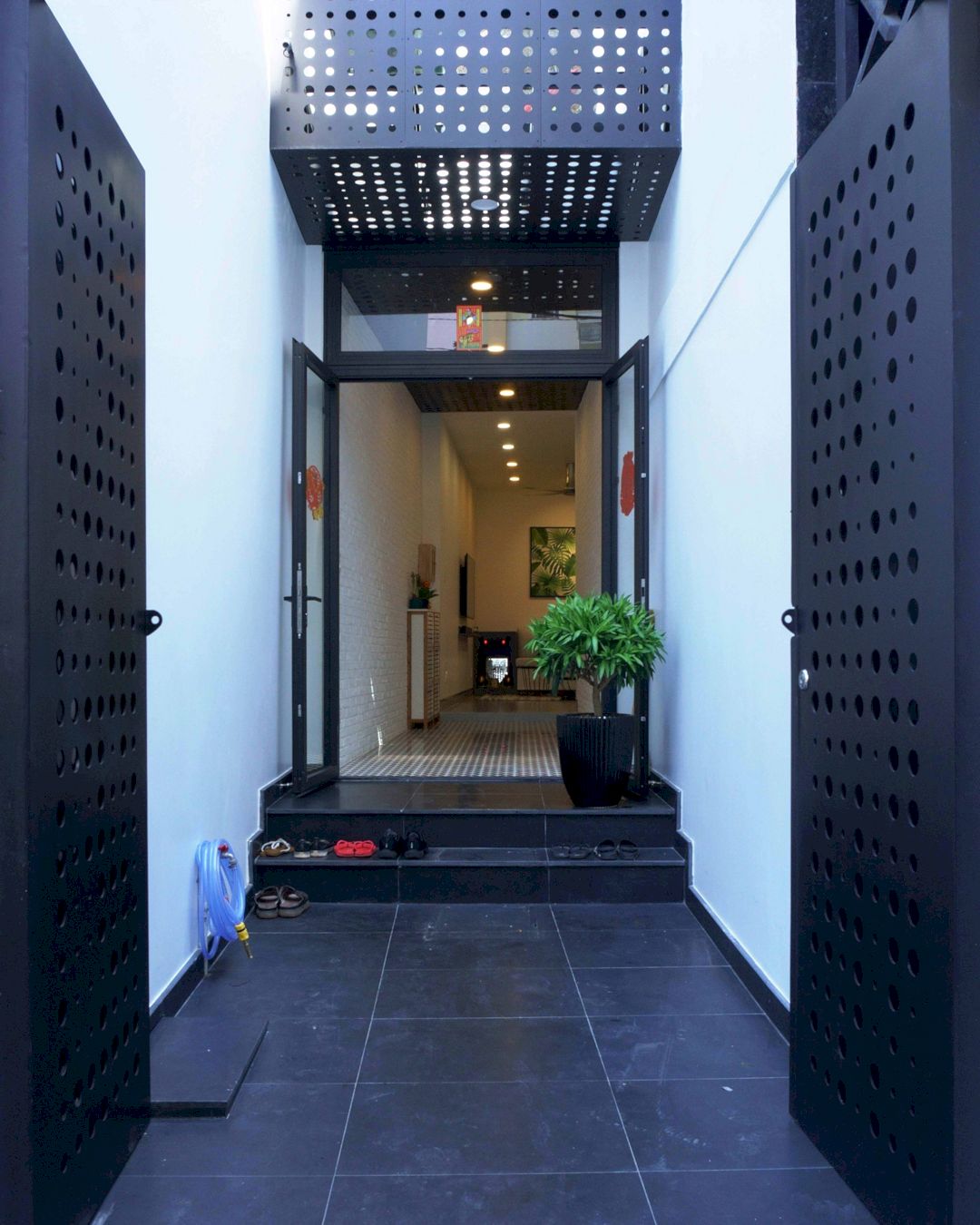
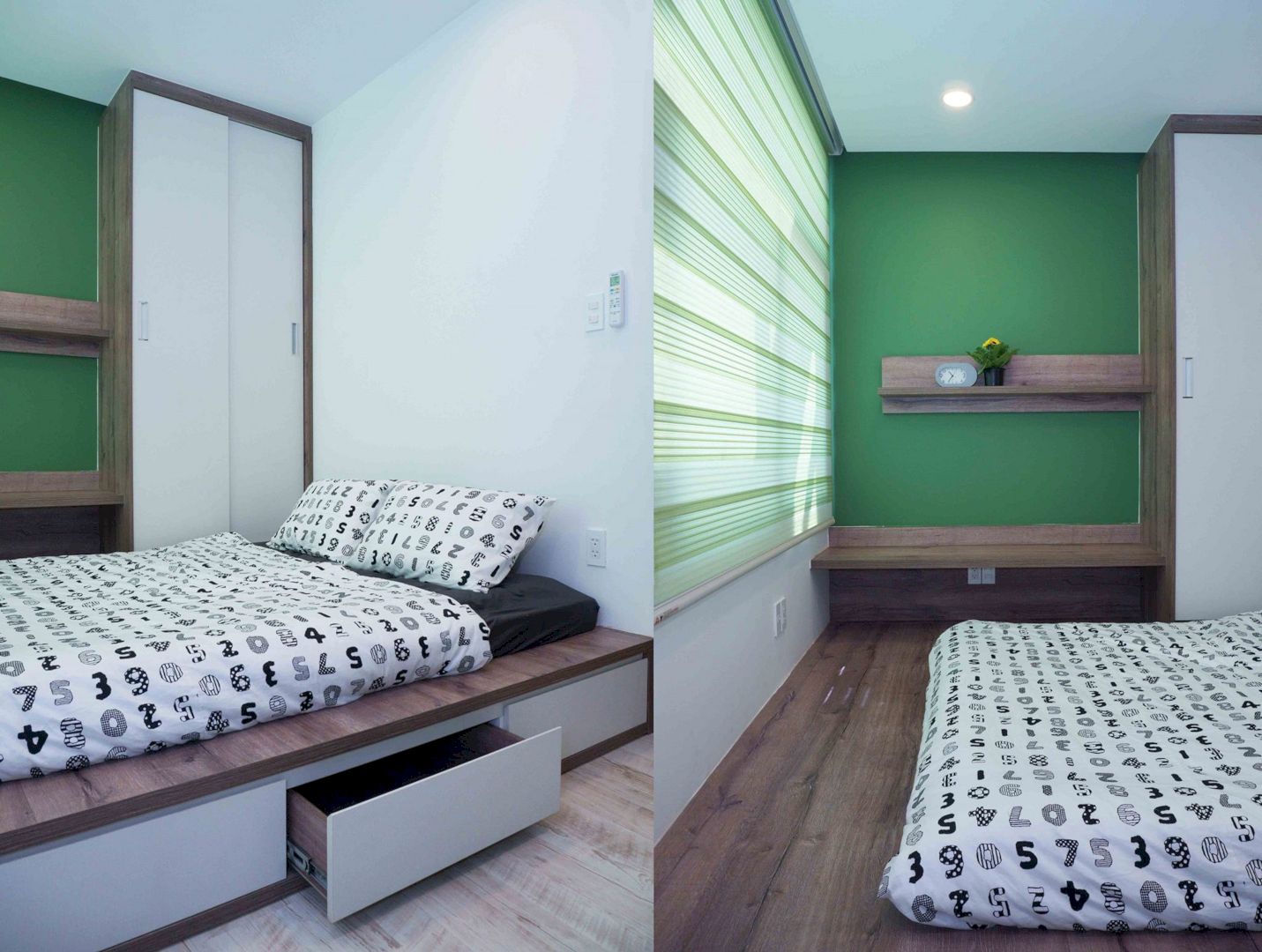
In order to secure optimal lighting to every space, especially the toilets and staircase, the architect has analyzed the ground elevation of the plot and empty space among the architectures. The miniature oculi can brighten and forge an abundance of natural air throughout the house.
Recesses under the beds and staircase are used as storage space. The view inside this house is dominated by white paint, complemented by pattern tiles and bare bricks. The use of punched metal sheets is shared among the house structures to maintain the airiness, add a highlight to the house design, and upholds privacy.
Tiny House Gallery
Photographer: Cung Vit
Discover more from Futurist Architecture
Subscribe to get the latest posts sent to your email.
