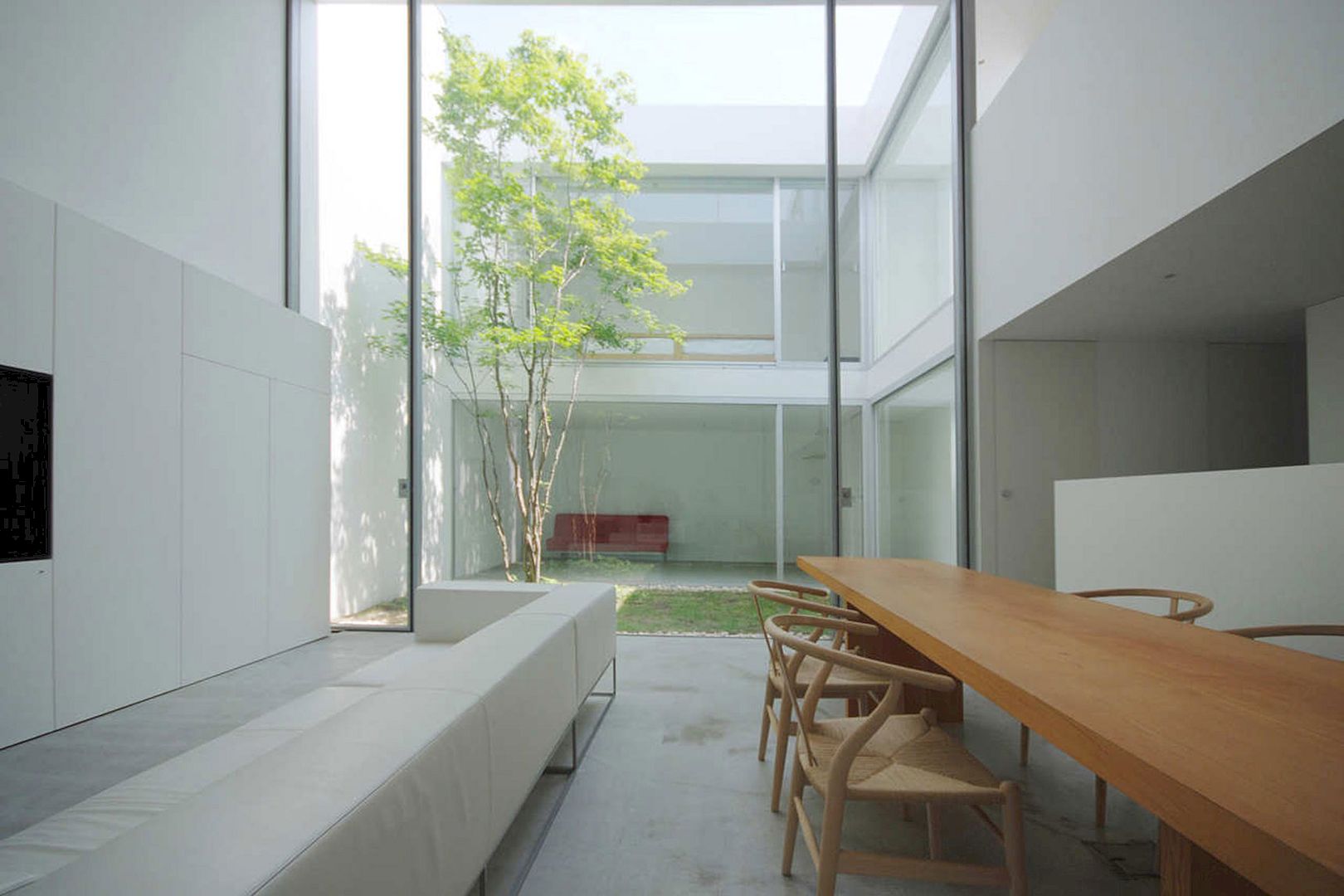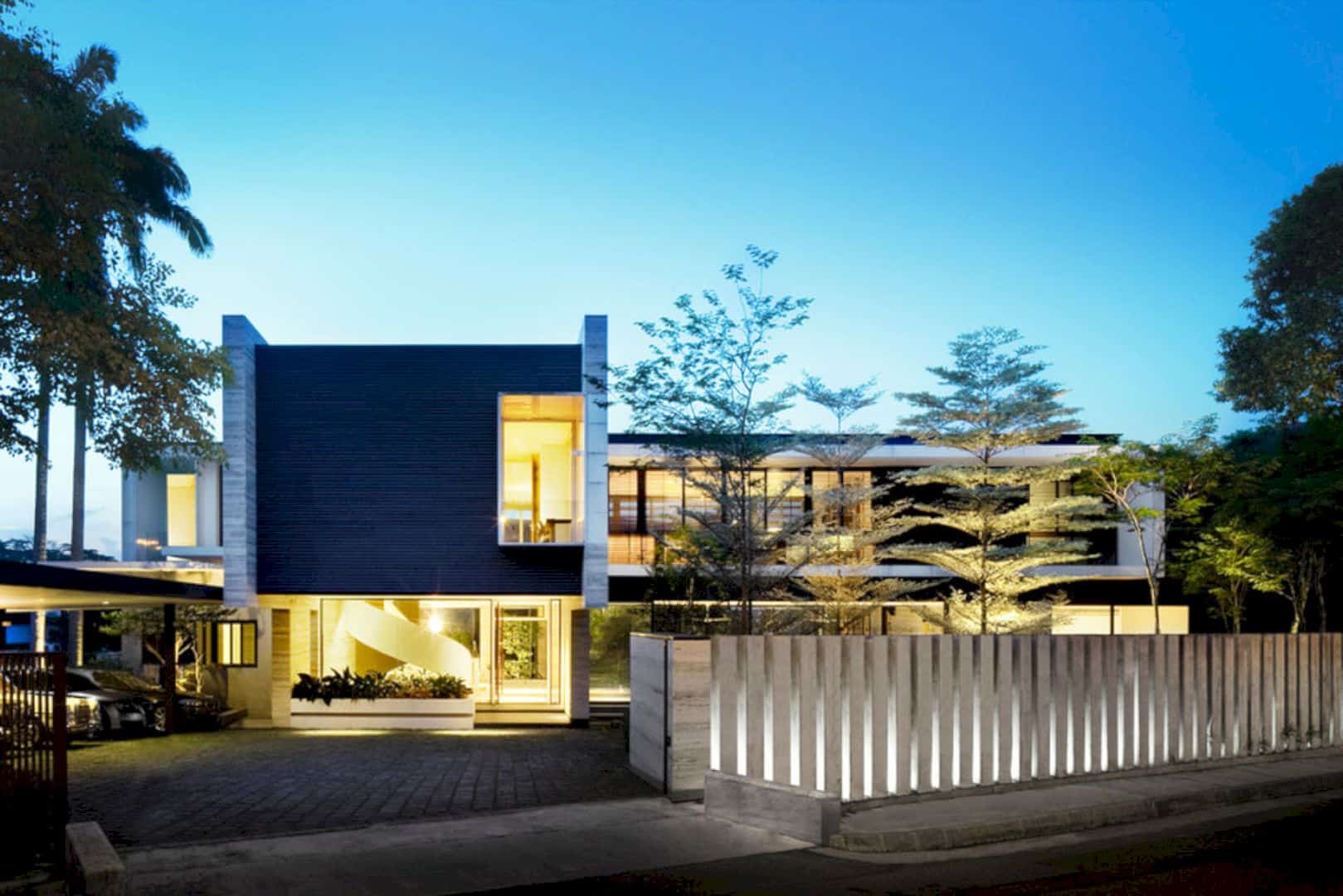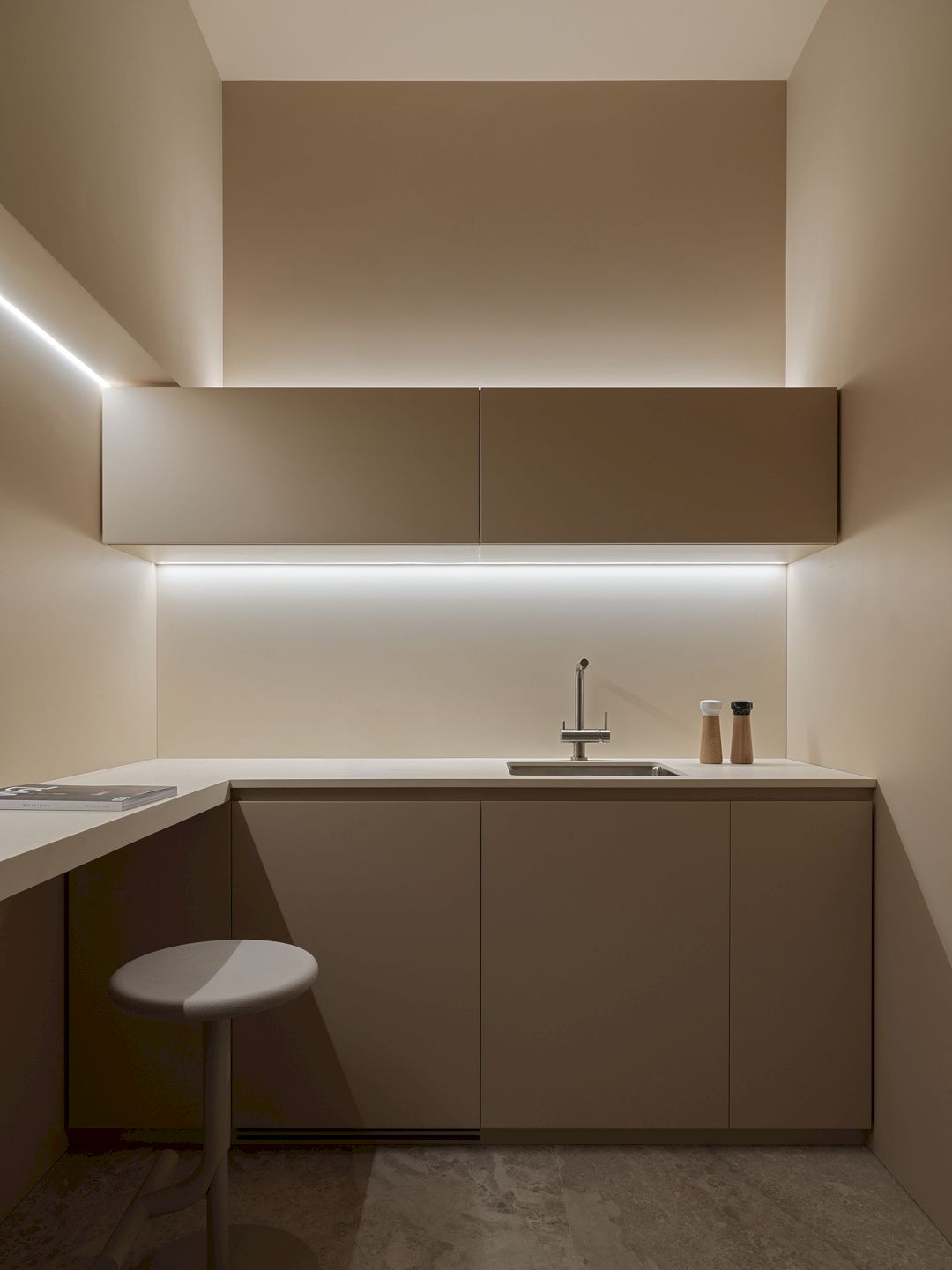Completed in 2019, Small House 01 is a family house that sits on the outskirts of Ho Chi Minh city. It is a residential project by 90odesign with 200 m² in size. A family of four is the owner of this house, wishes for a comfortable with an abundance of refreshing natural elements. The family also wishes for a high degree of privacy in this house.
Site
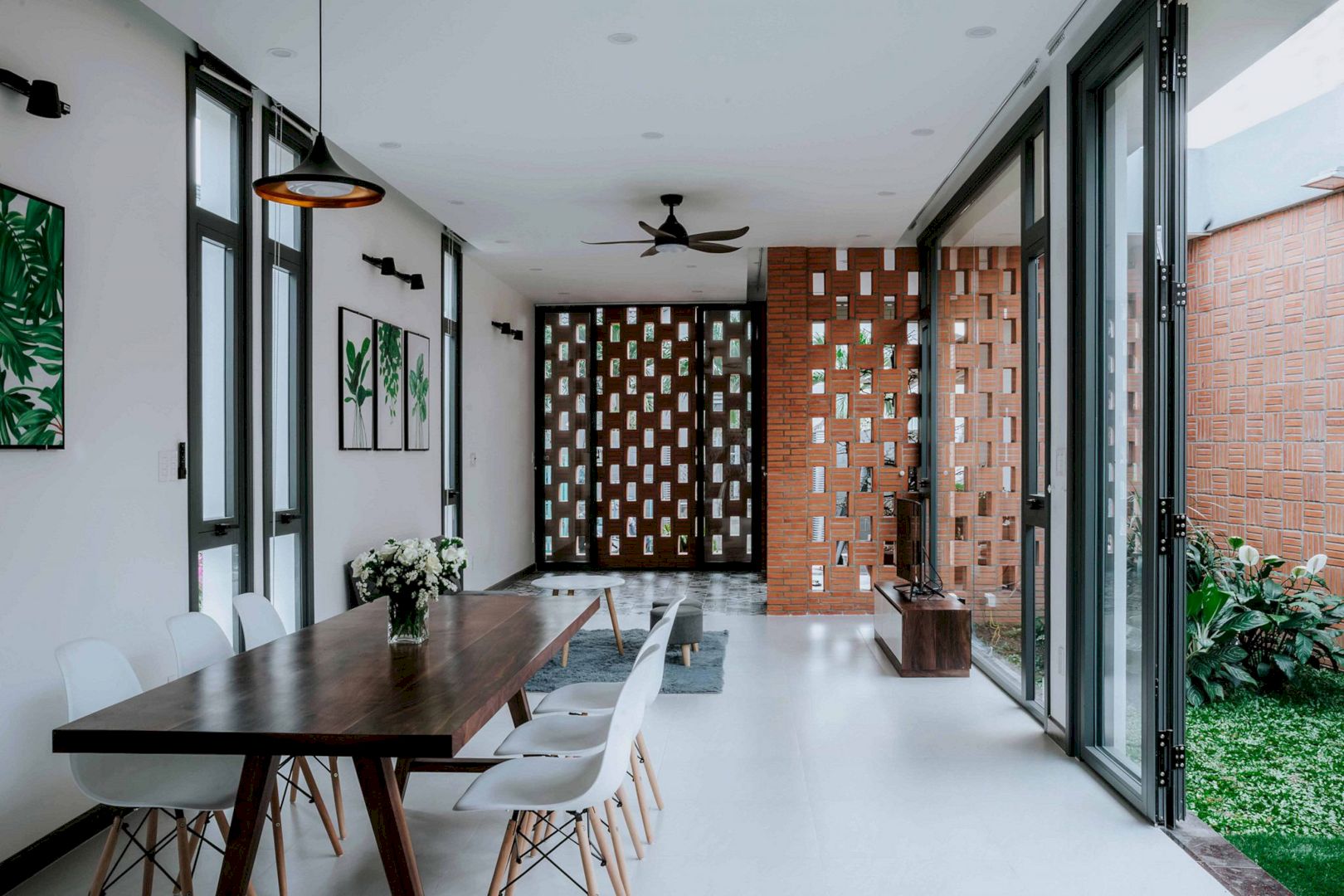
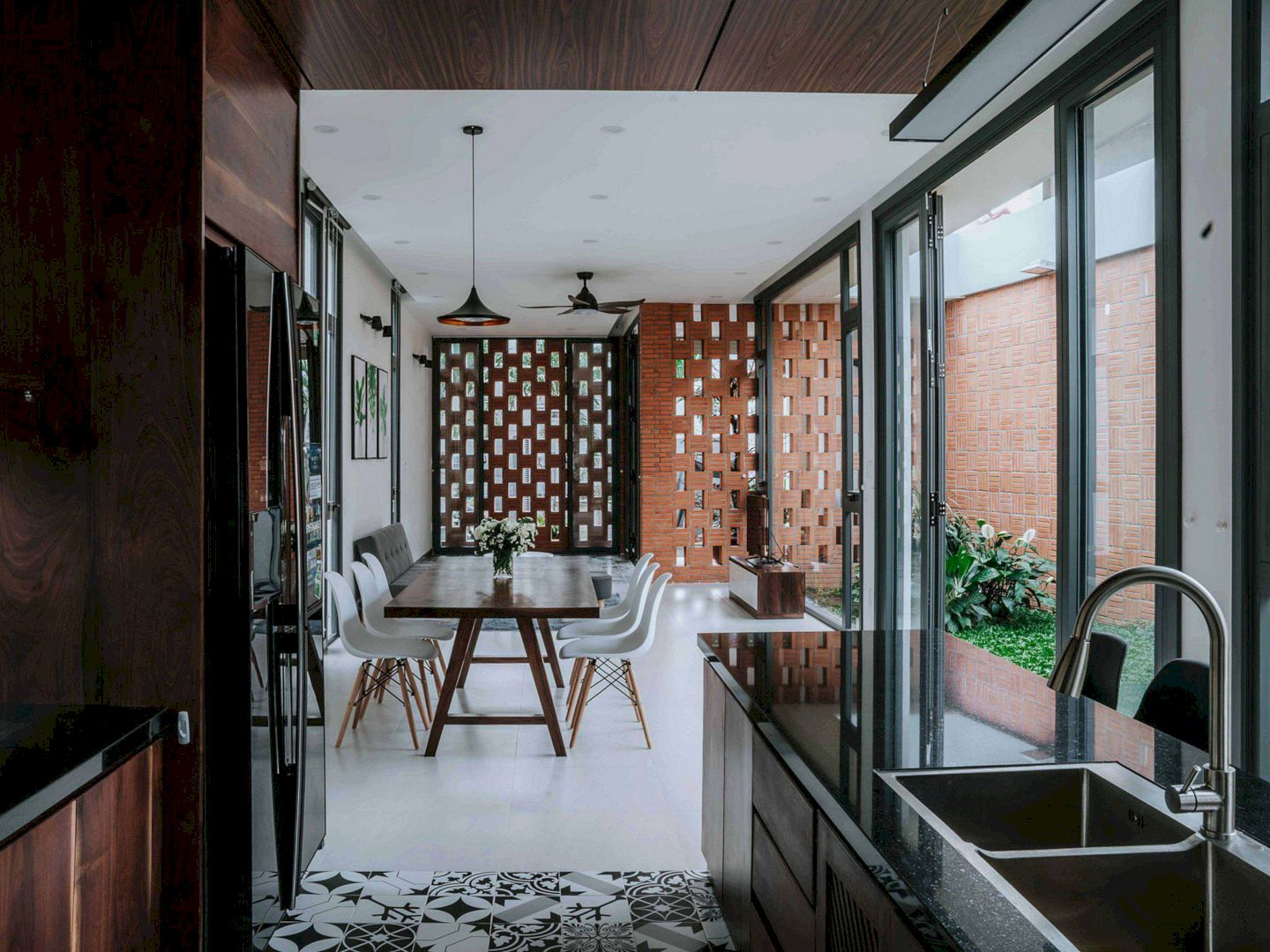
The location of the construction is 30 kilometers from the center of Ho Chi Minh city. It is a location where the annual average temperature typically ranged high and the signature tropical climate is perpetual. Most of the residents commute to the city center on daily basis for their work.
This site is also occupied by single-story properties 30 years of age by and the surrounding landscape is not without refurbished and elected houses recently.
Design
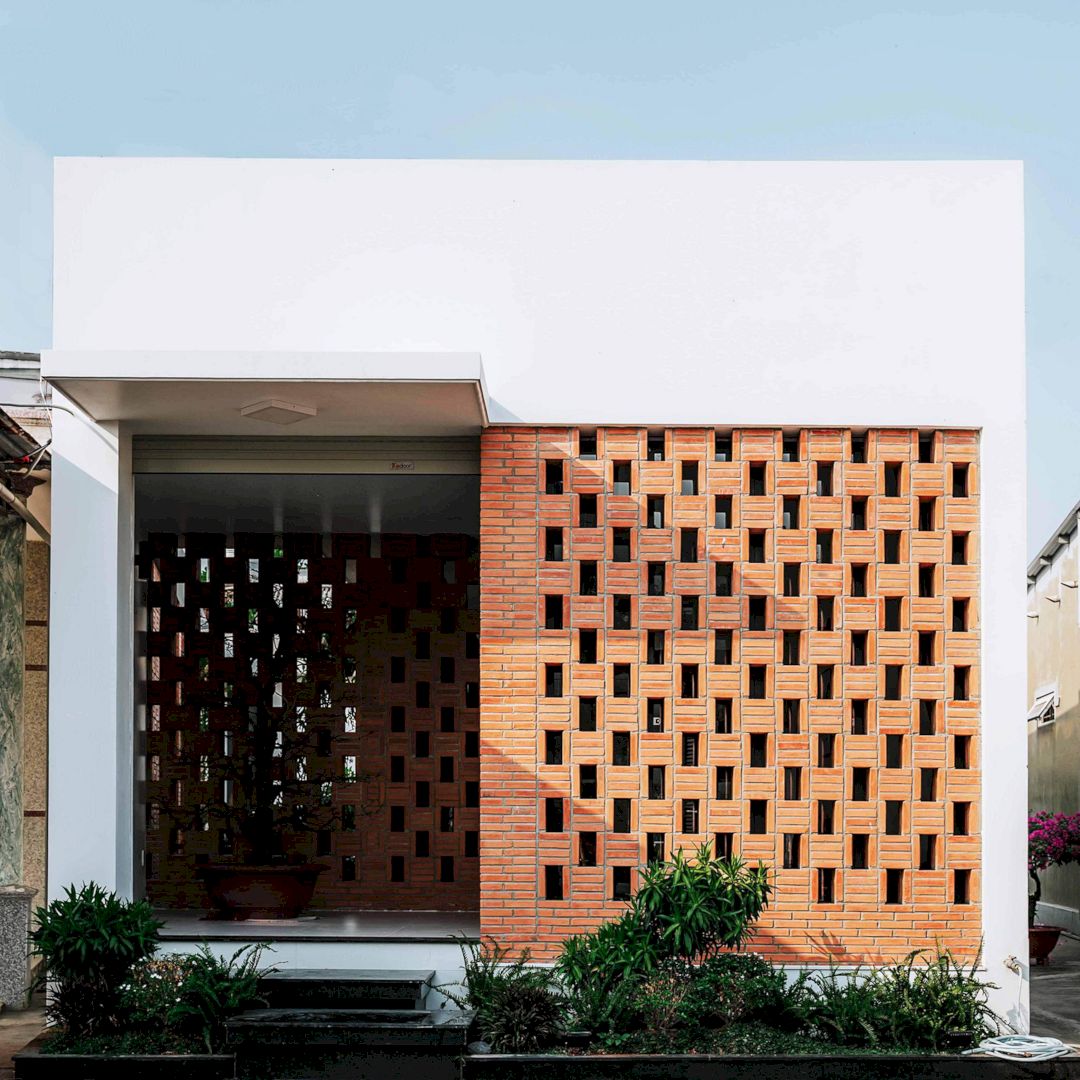
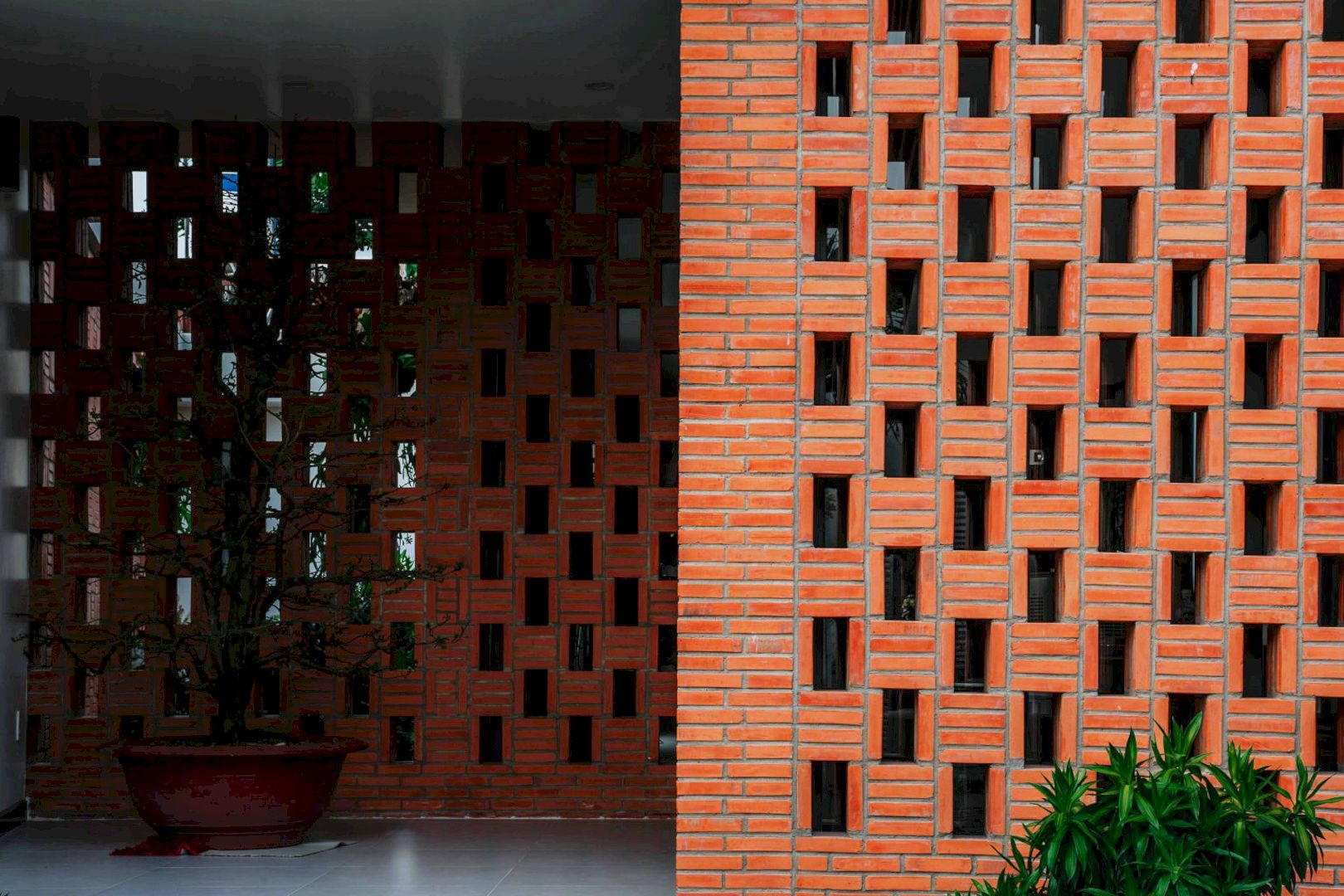
It is a house that sits atop the foundation of an old property of a peculiar shape. This property is enclosed by the surrounding buildings. The design for this house has functional spaces that encircle the central garden, encouraging the family members’ bonding.
Structure
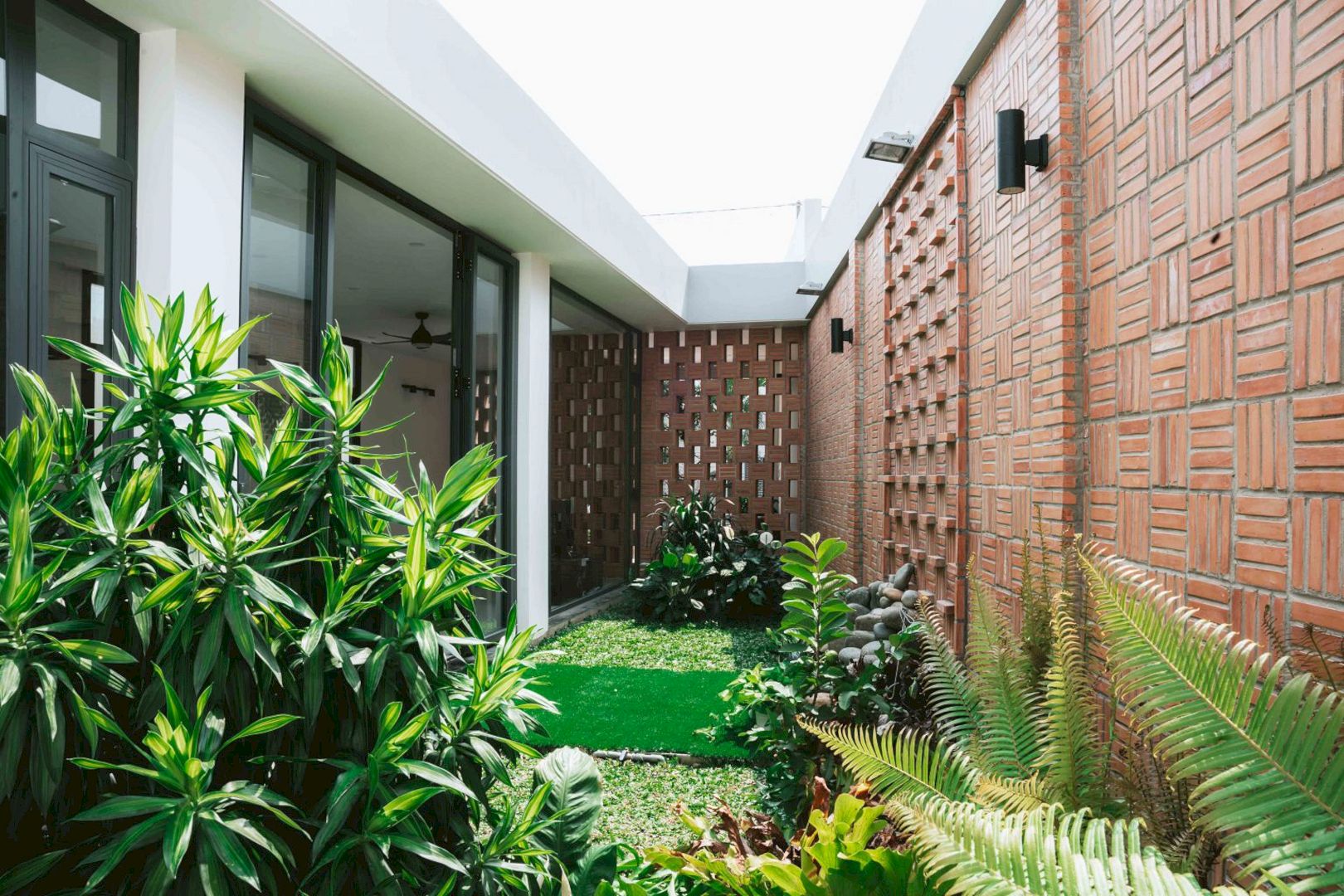
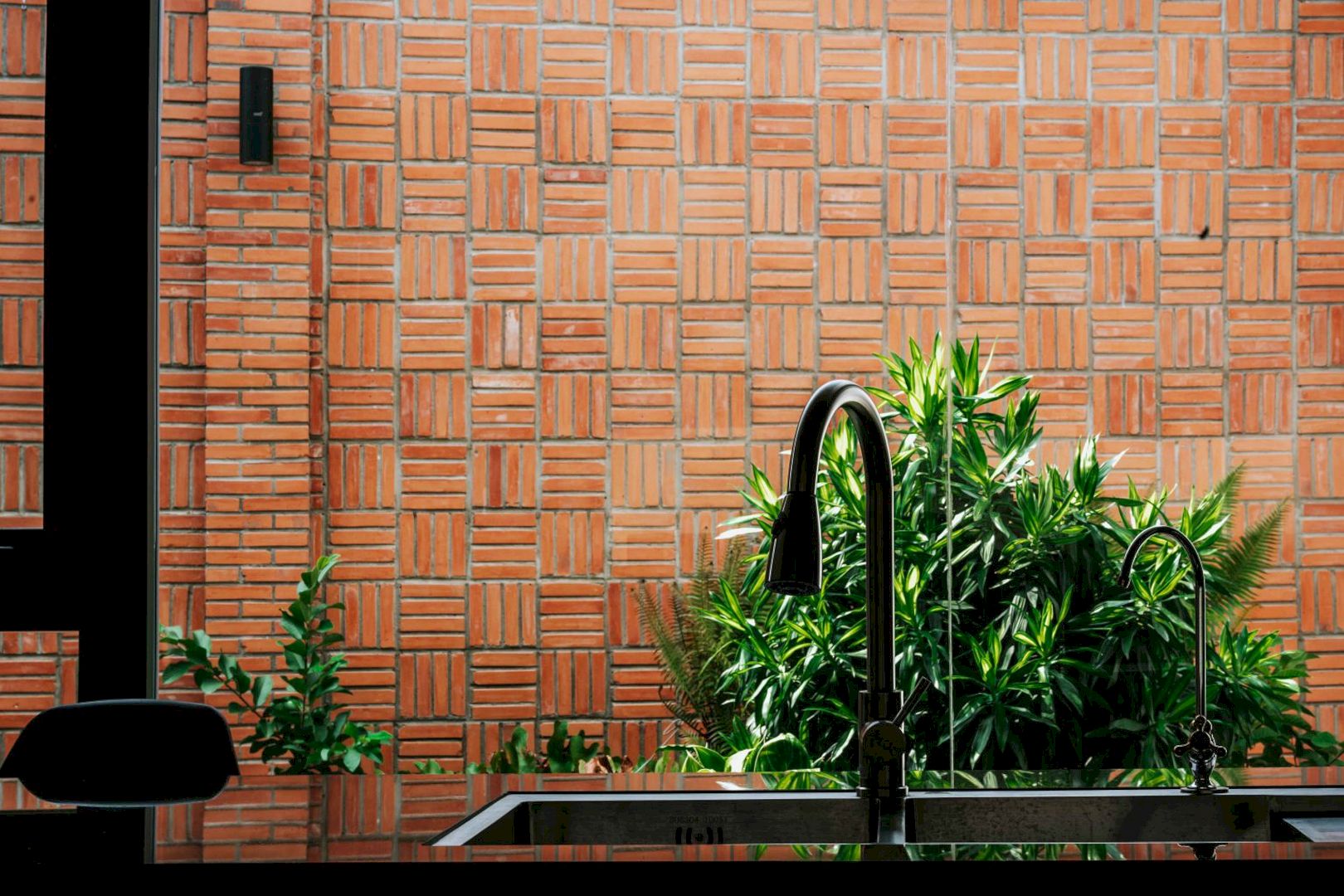
There are two brick walls on the front with a shaded space nestled in-between to invite fresh air and shield the house from direct sunlight. The common material in the area is a rough brick and is completed with walnut wood on white paint.
The washrooms and kitchen area are accentuated by monochromatic pattern tiles. The main aim of the design is to provide a cozy living space with greenery intertwined throughout, offering a restful air for the family as well.
Small House 01 Gallery
Photographer: Cung Vit
Discover more from Futurist Architecture
Subscribe to get the latest posts sent to your email.
