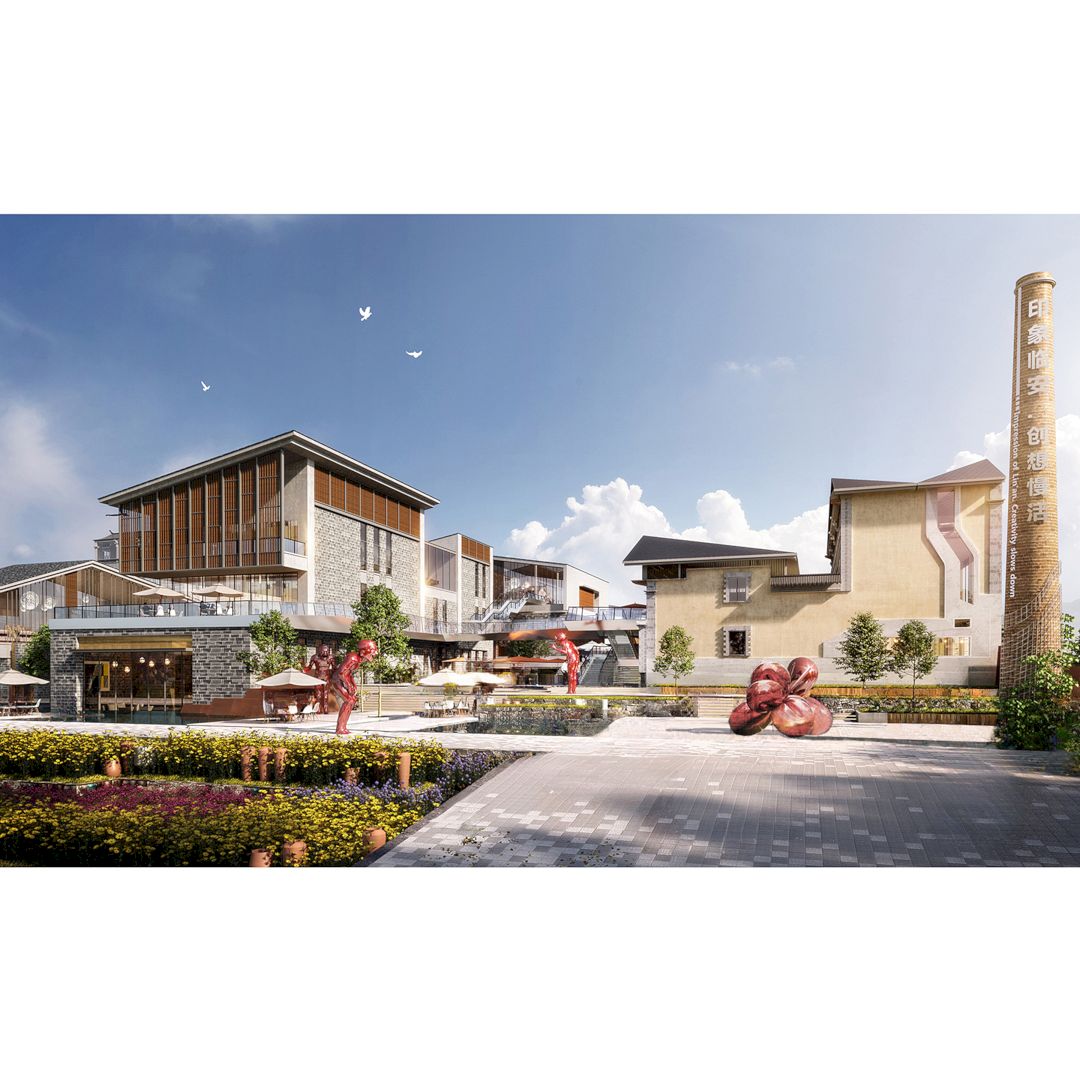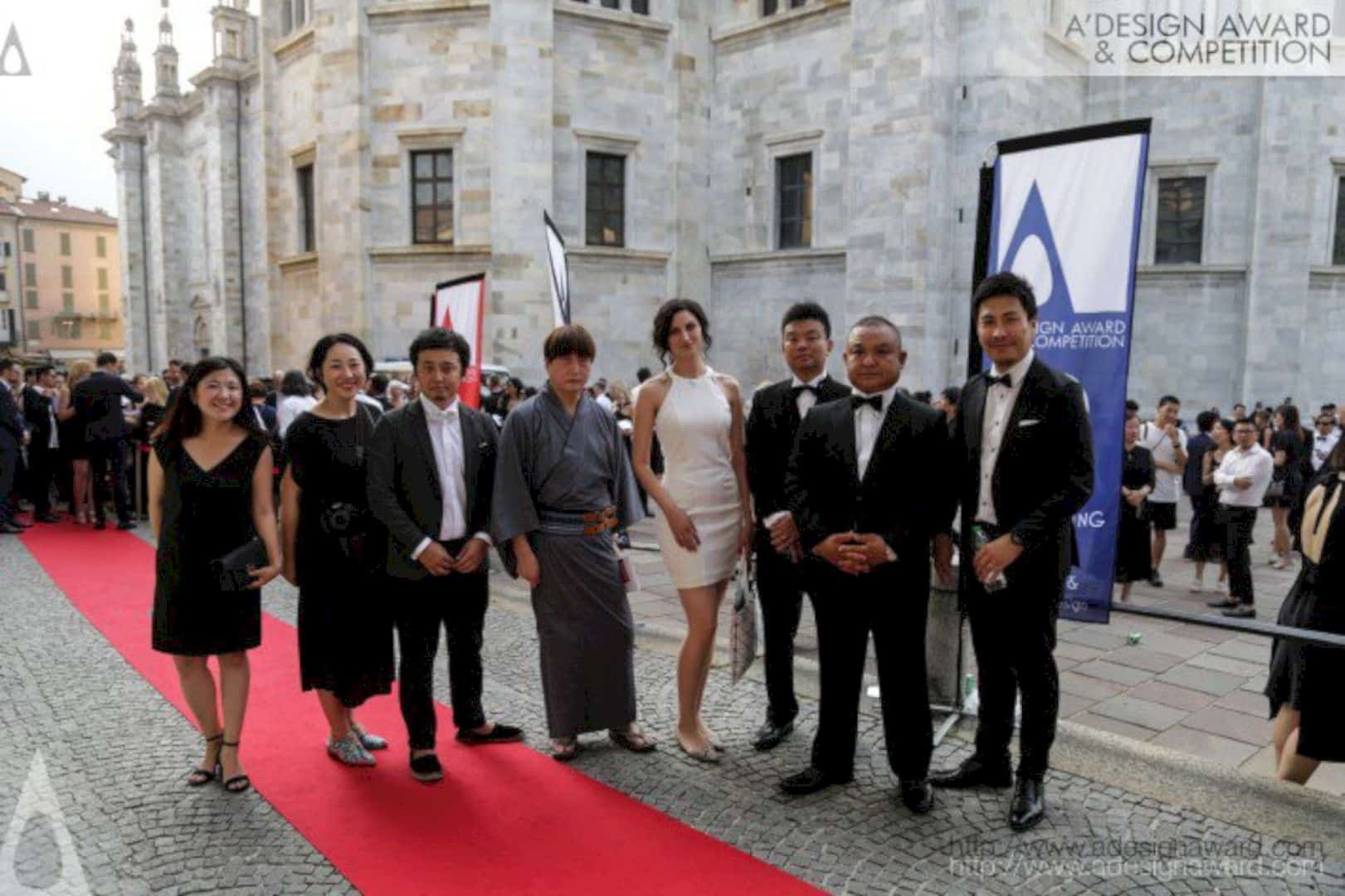A’ Design Award & Competition
Organized in a wide range of creative fields, A’ Design Award & Competition is the best media to highlight awesome designs from all disciplines. It is the world’s leading international annual juried competition for all designers who want to introduce their creativities and ideas to the world. Click here to join this competition to get fame, publicity, prestige, and international recognition.
All designers are also provided with Competition Statistics from A’ Design Award in Numbers to understand the scope of this competition. All entries are judged by an influential jury panel of established professionals, press members, and experienced academics. The winners of this competition will get a comprehensive and extensive winners’ kit called A’ Design Prize. The 2021-2022 period of A’ Design Award & Competition is now open for entries and the results are always announced on April 15.
Top 20 A’ Design Award Winners
There are 2094 winners from 108 countries in 104 different design disciplines in the results of the A’ Design Award & Competition 2020 – 2021 period. Below are 20 winners of them from the A’ Architecture, Building, and Structure Design category from various years.
2017 – 2018 Period
1. Dongziguan Affordable Housing Affordable Housing by Meng Fanhao
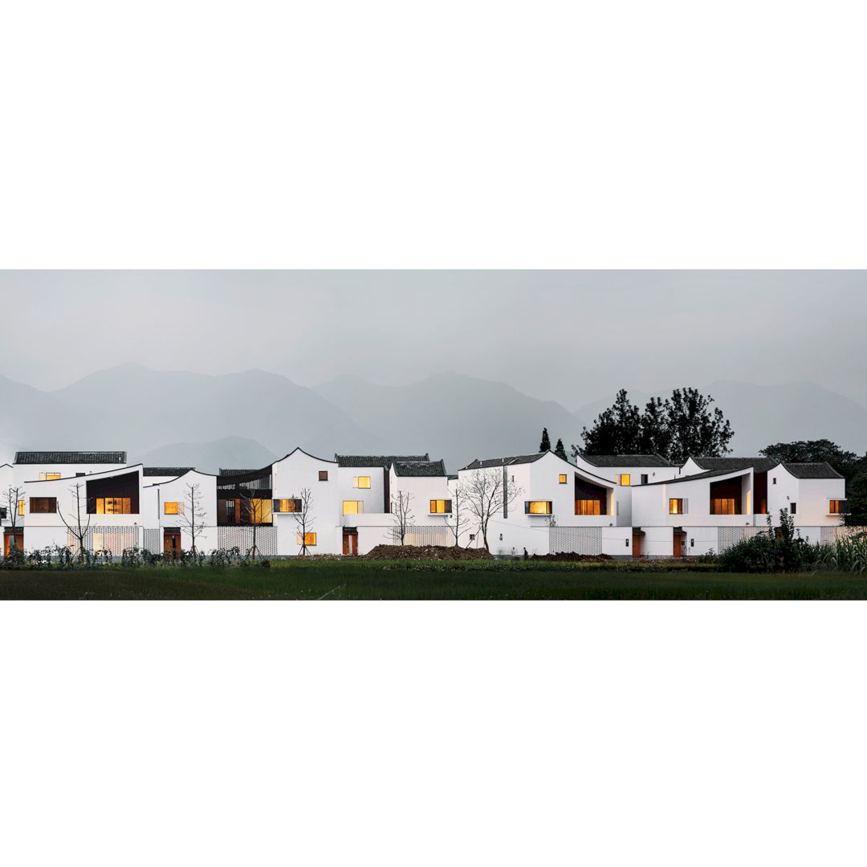
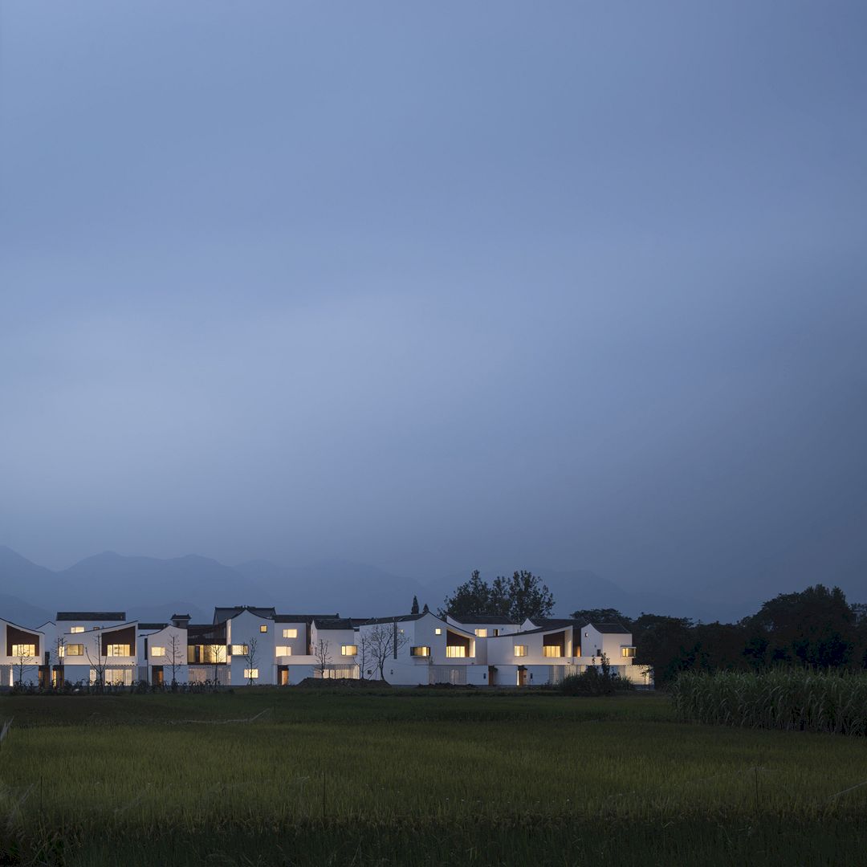
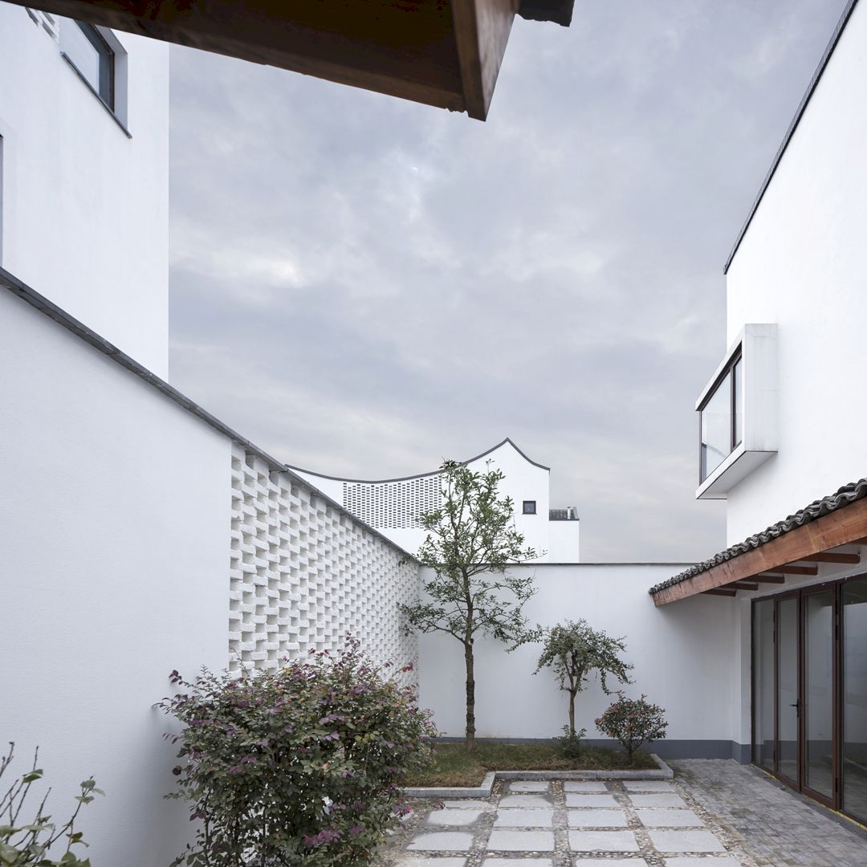
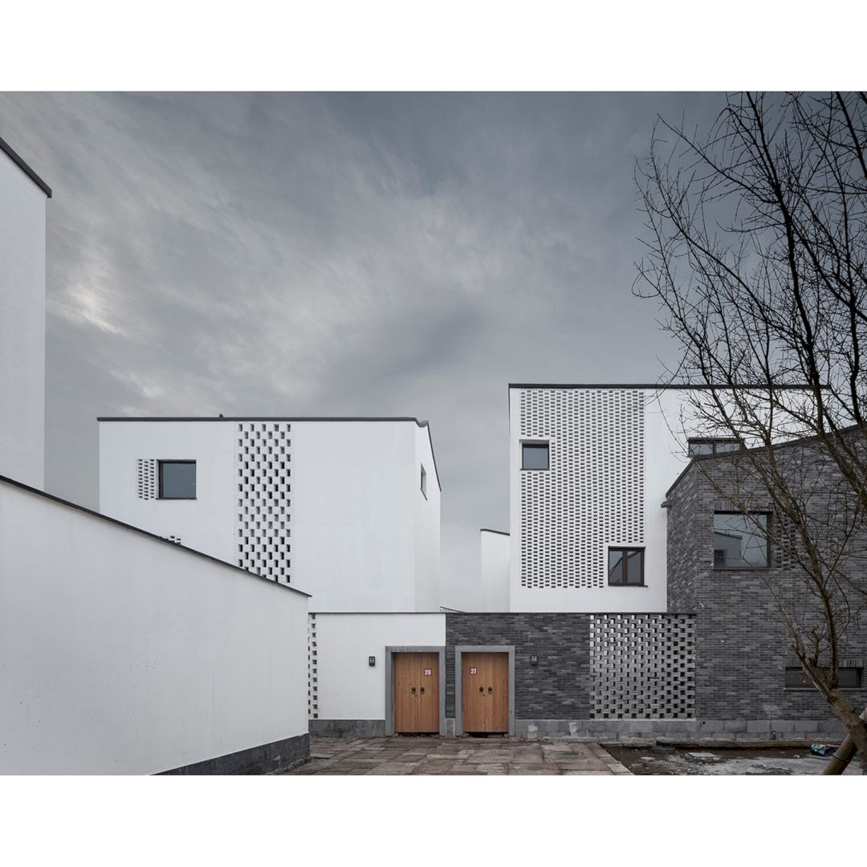
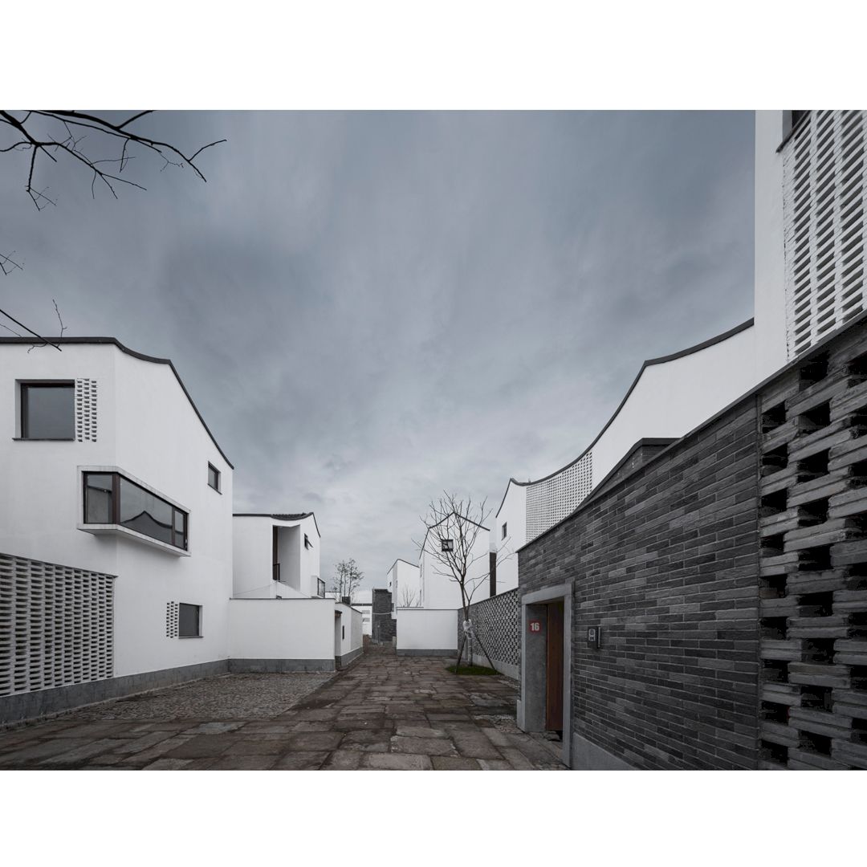
The buildings in this project are designed in a vernacular language with details to the building’s roof. It is a traditional dual-slope roof that developed into continuous slope roofs. Dongziguan Affordable Housing Affordable Housing offers living places with its unique Chinese local traditional characters.
The intention of this project design is to resist the current widely-criticized Chinese residential highrises and preserve the vernacular morphology of rural settlements. It is a project that has the best quality of the building within a very low budget and also explores contemporary ways of representing local traditional architectural characteristics.
This affordable housing project is designed by Meng Fanhao from China, the founder of Line+Studio.
2. Olympea House by Joy Alexandre Harb
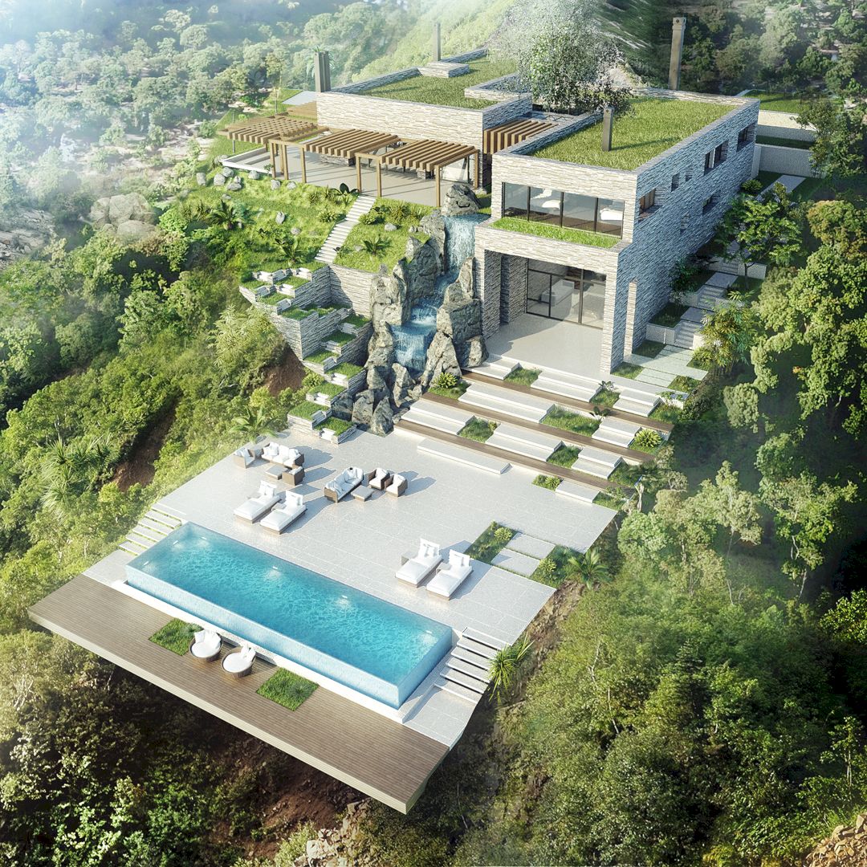
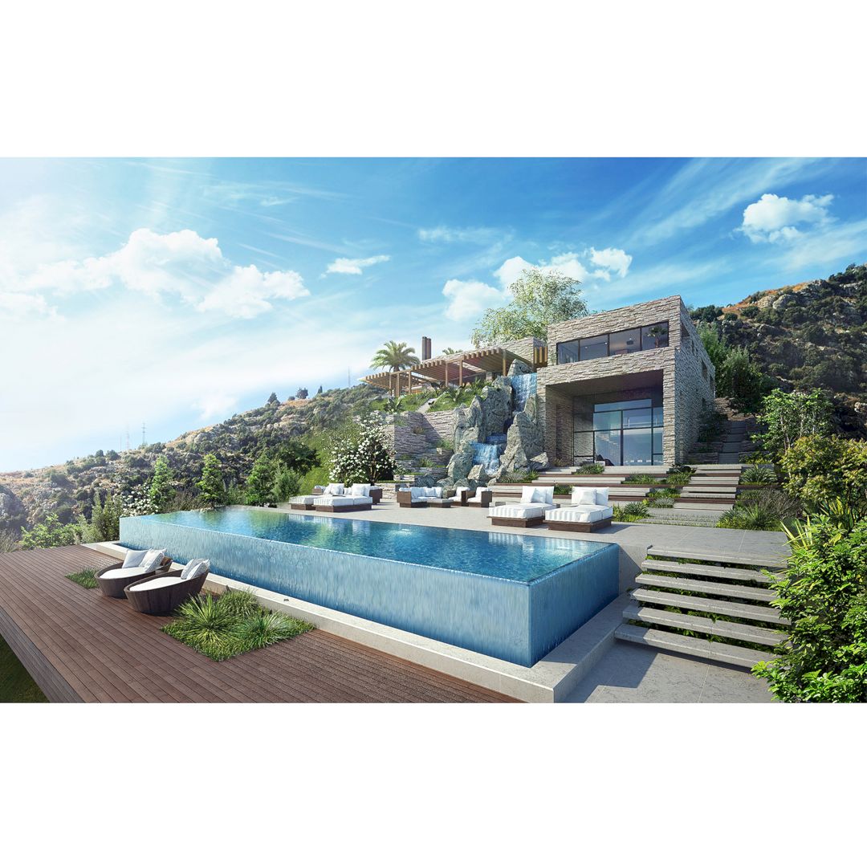
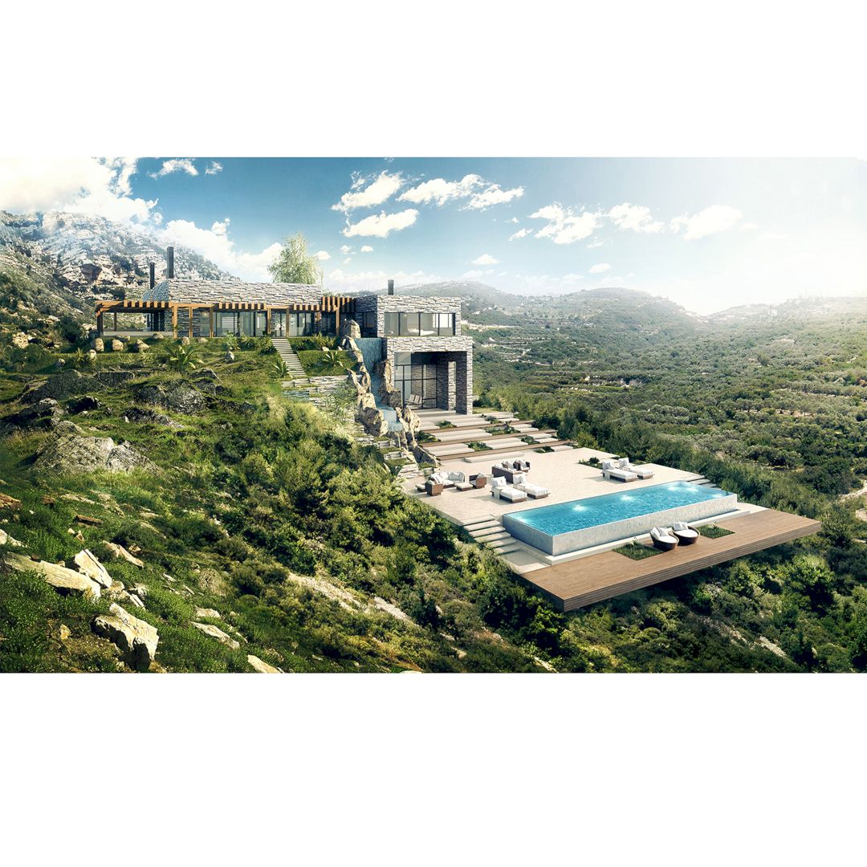
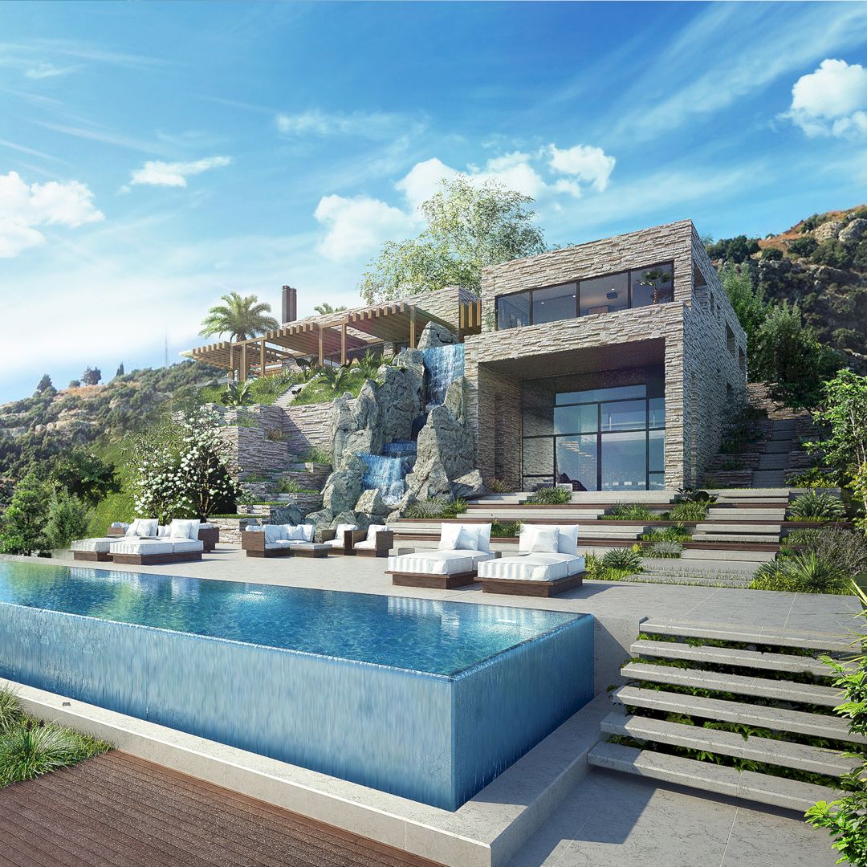
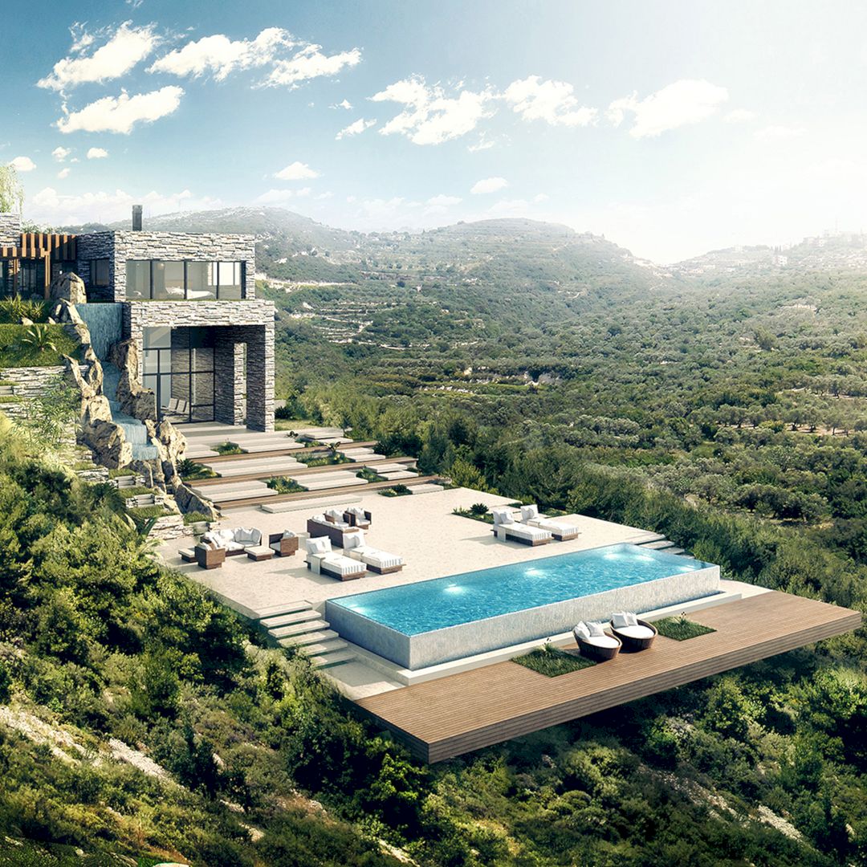
The designer was amazed by the beauty of the mountain around the site of this project. Olympea House is embedded into the mountain while keeping the beautiful surroundings. There are 2 L-shaped structures of this house that interact on the ground floor, creating an internal green patio.
There are no corridors in the house. A cedar tree is placed in the internal green patio as the heart of the project. It is a house that offers comfort through its high-end quality of materials, awesome views, and generous interior space distribution. An efficient heating and cooling system come from the heated flooring and the low emission glass.
This amazing house is designed by Joy Alexandre Harb from JYH International Architects, a startup from Lebanon.
3. Casa de la Flora Hotel by Vasu Virajsilp
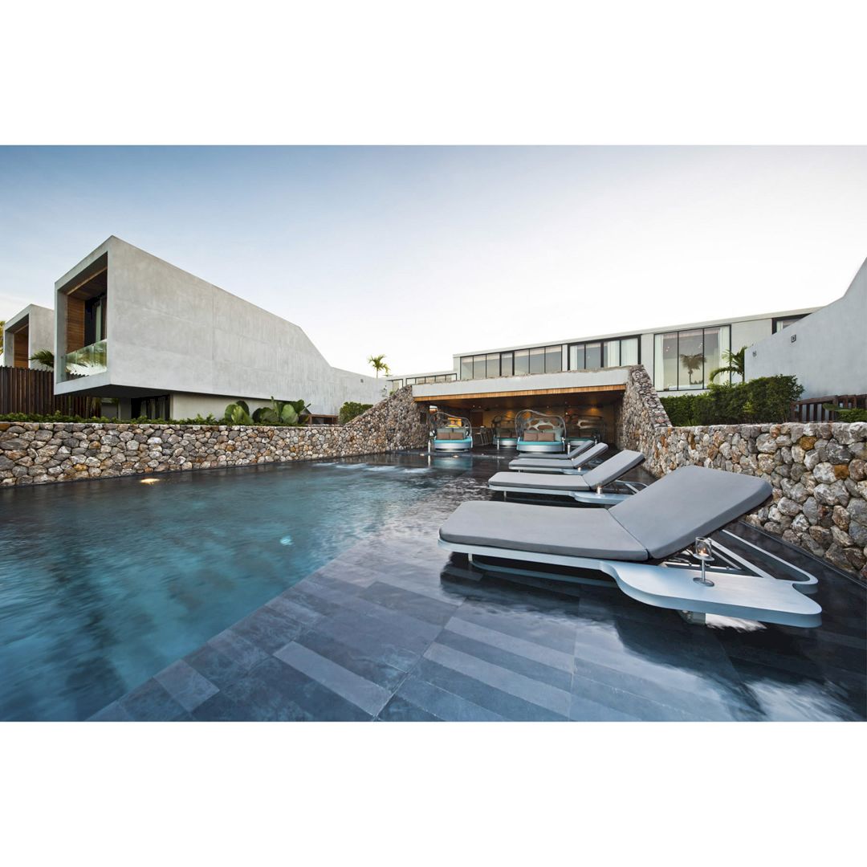
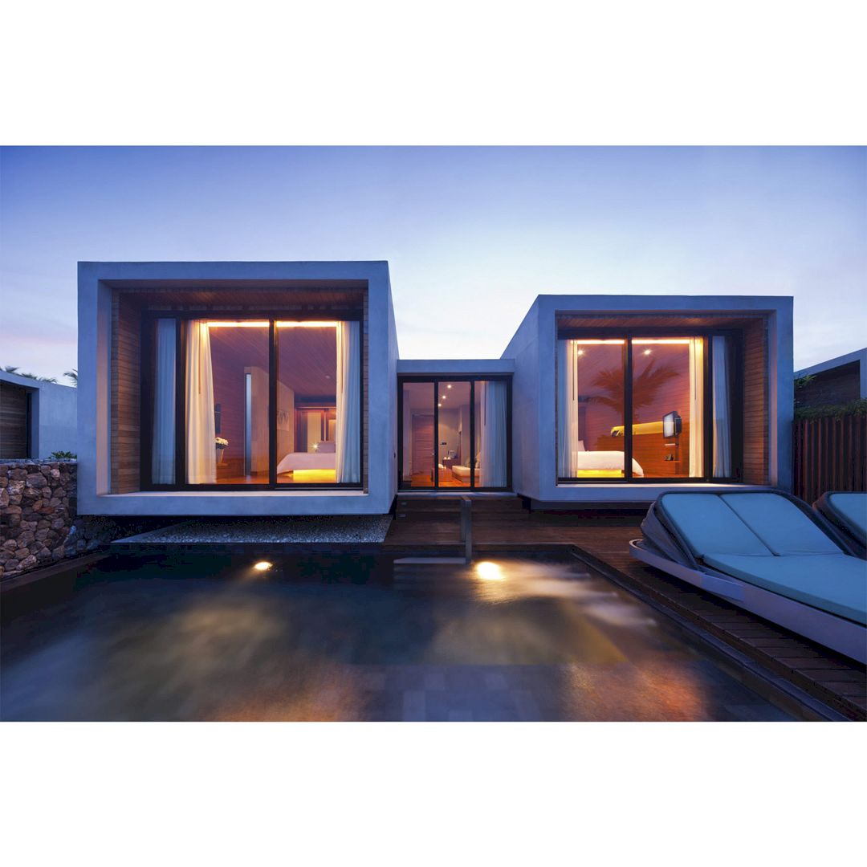
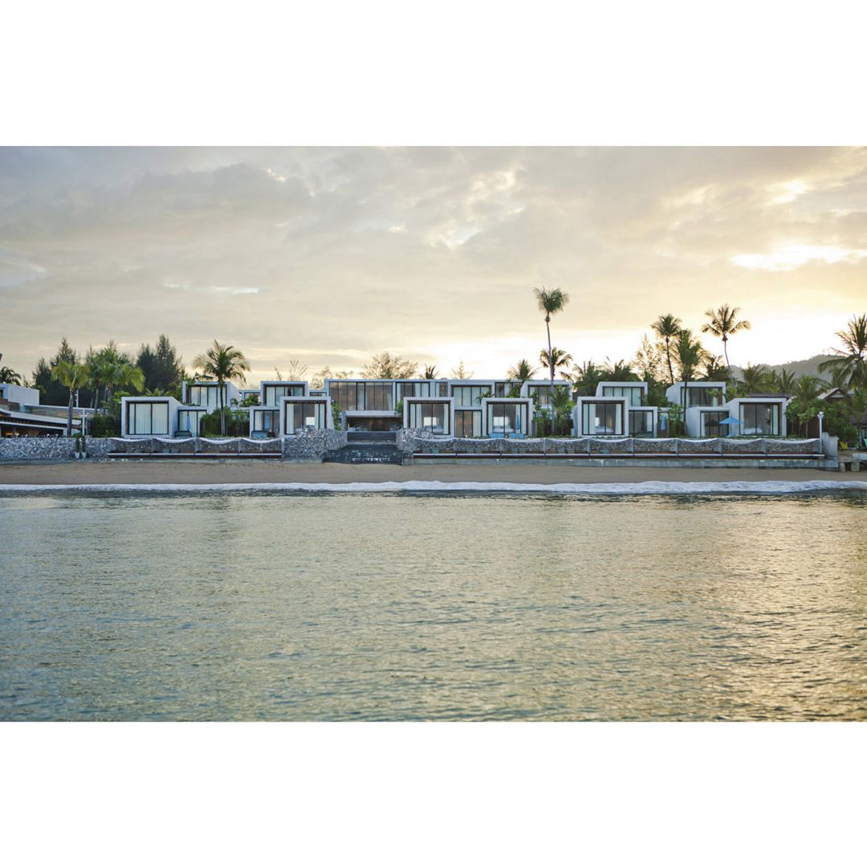
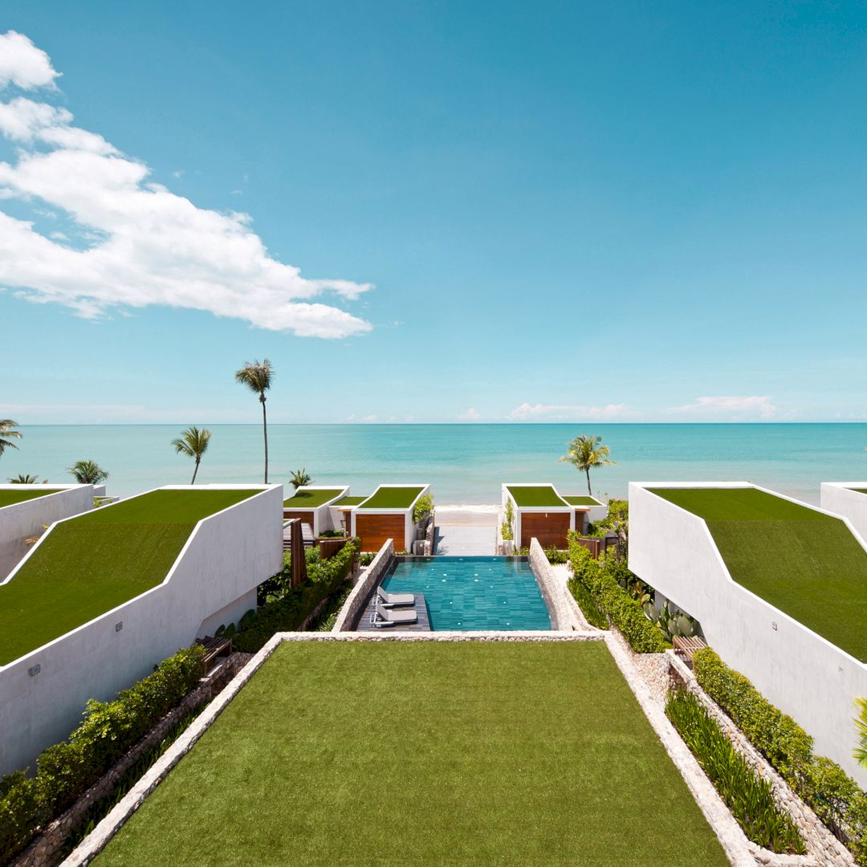
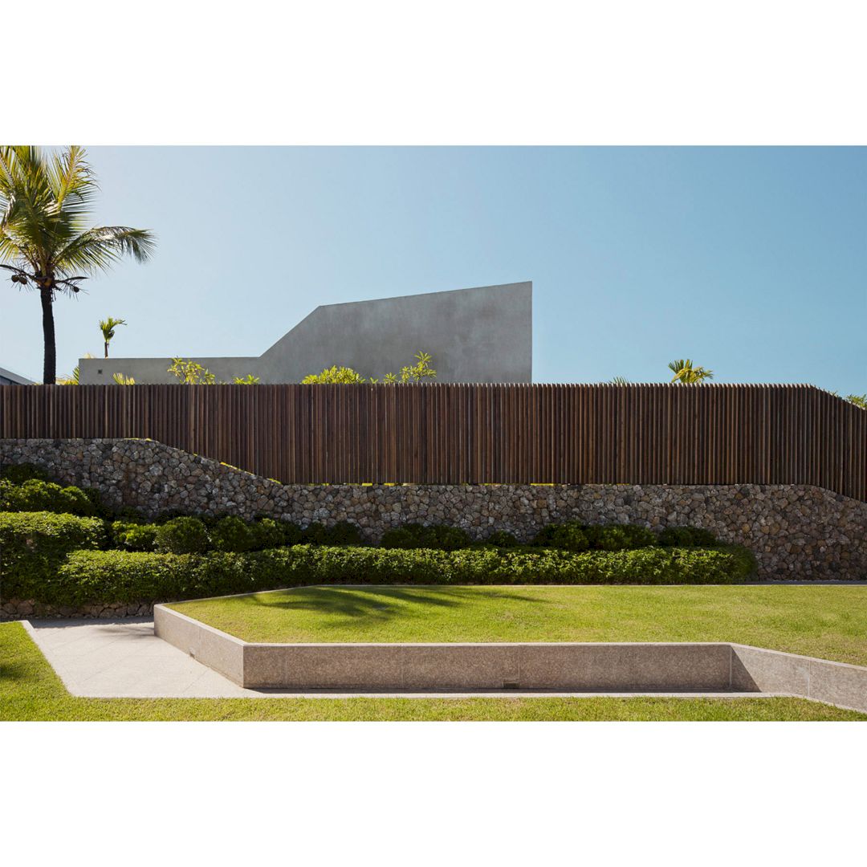
Casa de la Flora Hotel offers a beautiful 36 cube-shaped pool villa resort in Thailand. The aim of this hotel is to serve as a new high profile but yet humble destination hotel and to revive Khao Lak community after Tsunami in 2004. There are a lot of facilities in this resort such as a pool bar, fitness, library, spa, and much more.
This hotel is built with Vaslab’s metaphorical design. This design takes on the act of ‘arising flora’ where concrete versus wood villa can reflect as flora form, emerge from the ground, and also bloom to reach the blue sky in daylight. The tiled roofs and deviated walls of this hotel are characterized by a series of 36 cubic-form villas.
This awesome modern hotel is designed by Vaslab Architecture, a professional architect from Thailand.
4. Corporativo Financiero Tlalpan Corporate Building by Gerardo Broissin
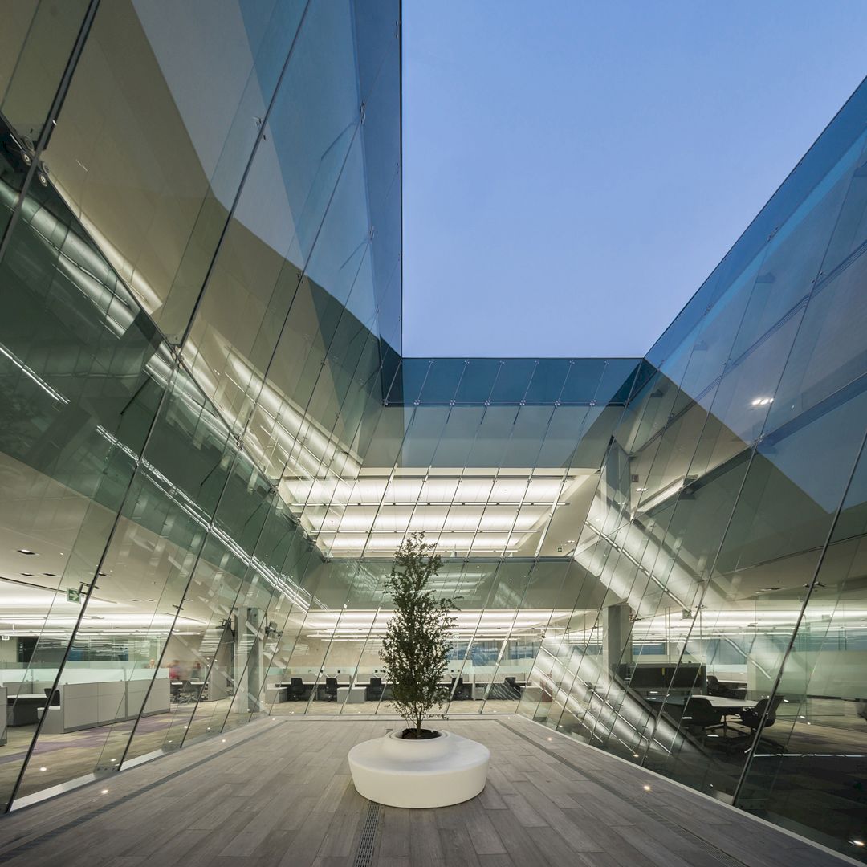
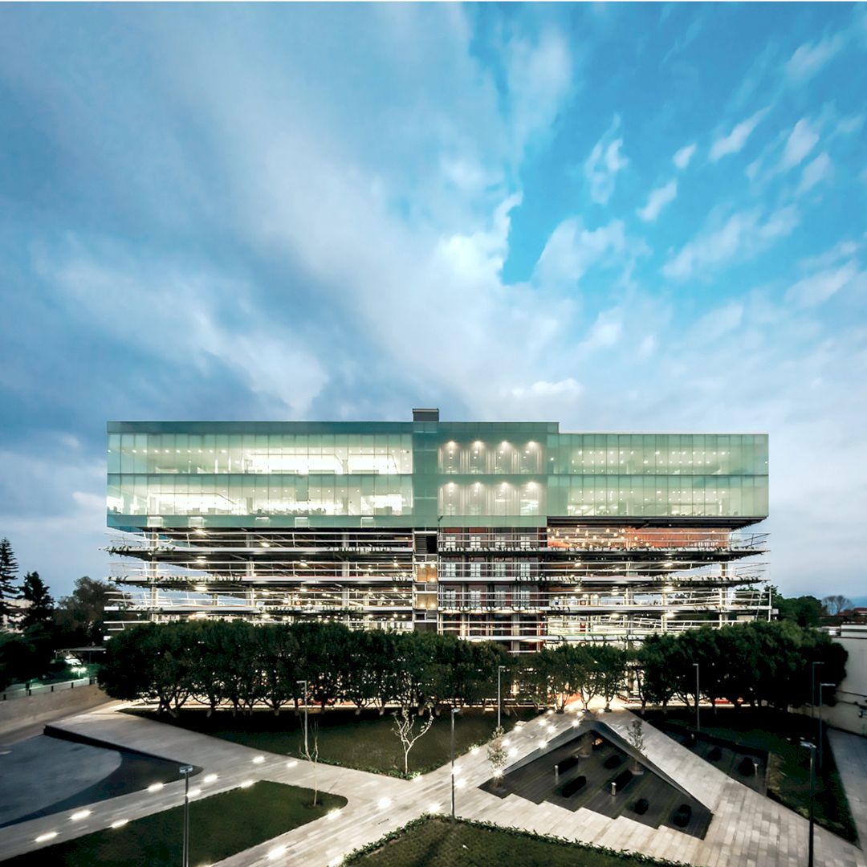
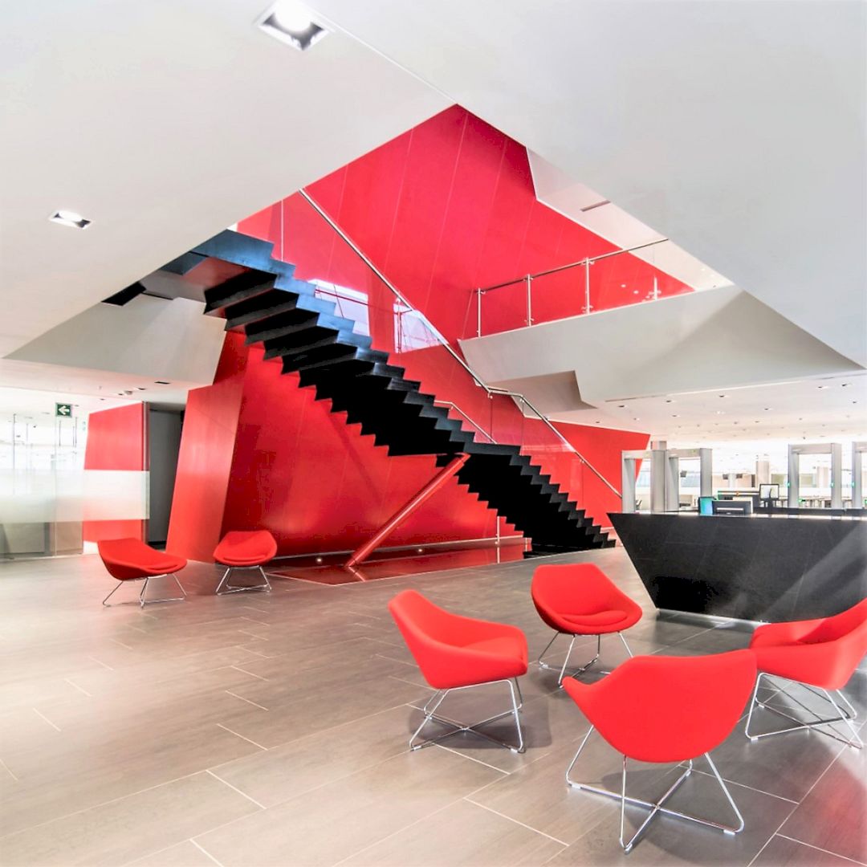
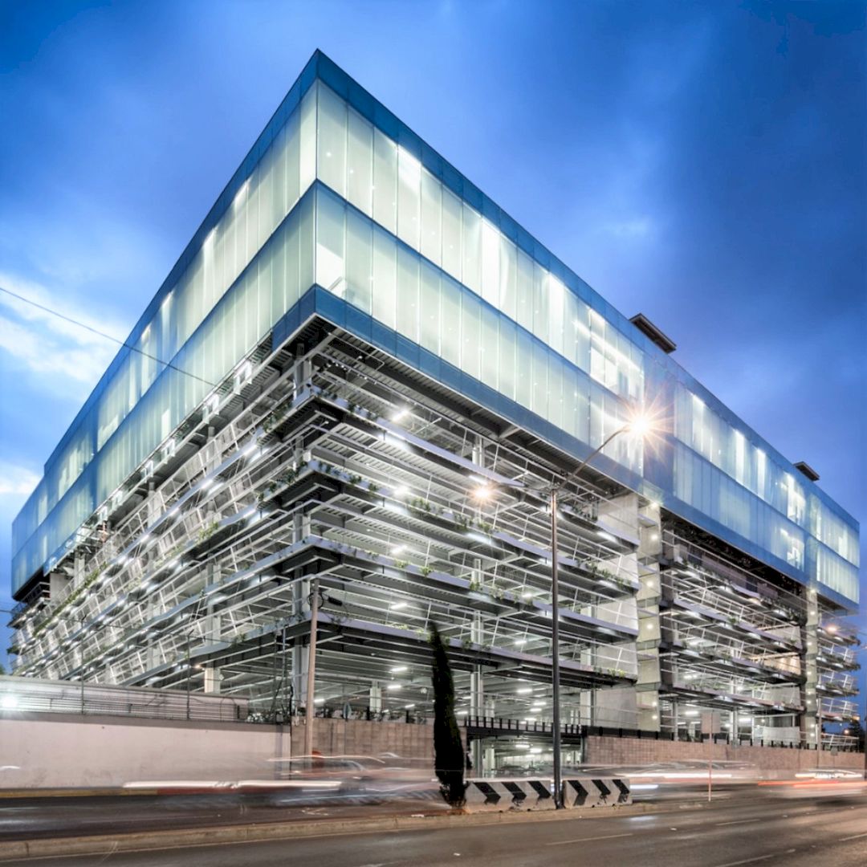
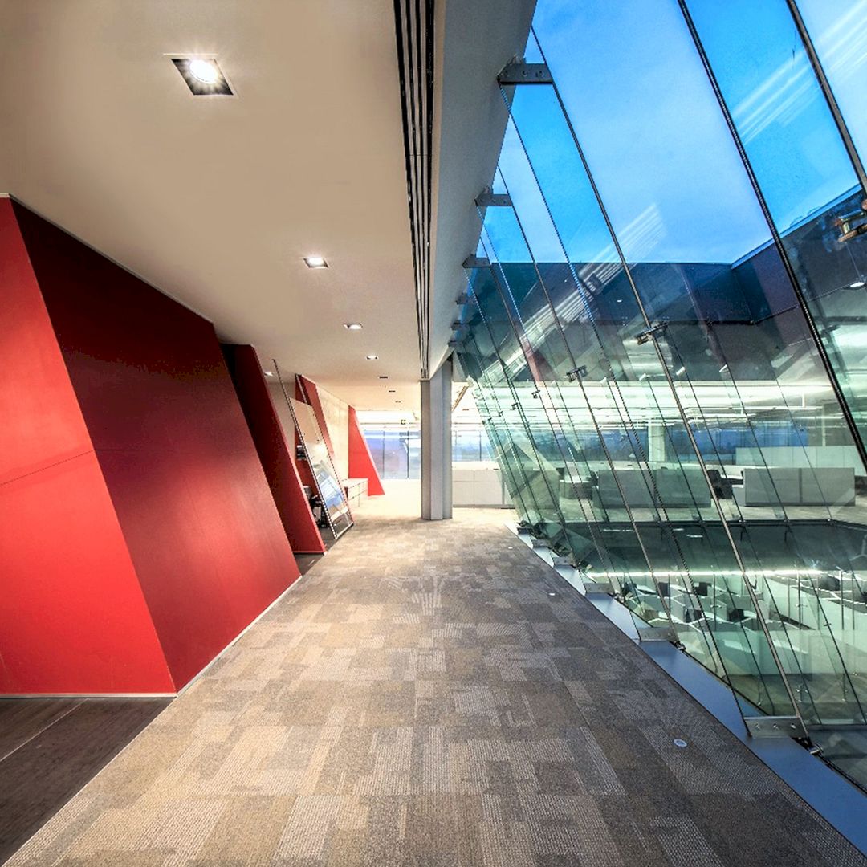
This project is started by tracing the new structure’s main axis between an extraordinary line of trees and the boundaries of the plot. The idea of Corporativo Financiero Tlalpan Corporate Building comes from these trees, especially to not put underground parking.
Four stores of the parking lot are raised above the ground to provide ventilation, natural light, and better air quality. There is also a light base that is used for the office building. This building is an elegant vanguard volume that has a firm character. There are also positions for 1,143 people on two floors of 6,000 m2 each in the glazed volume. Four inner courtyards are added and used to section each department of the program.
It is an amazing corporate building designed by Gerardo Broissin, a professional architect from Broissin Architects.
5. House in SAKAI-5 Private house by Shunichiro Ninomiya and Tomoko Morodome
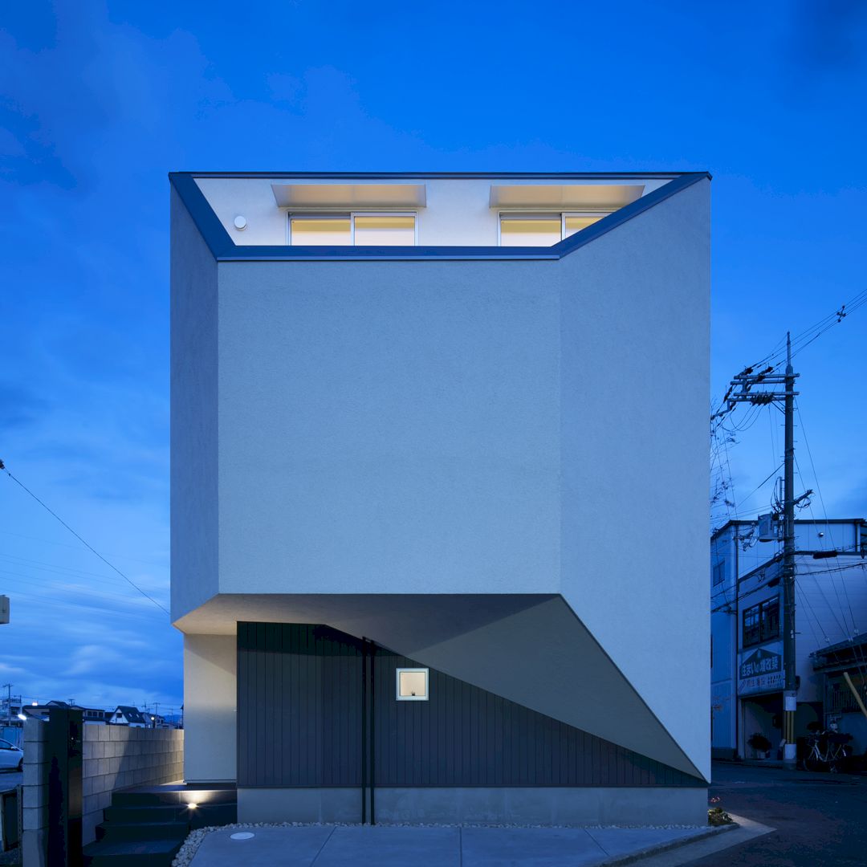
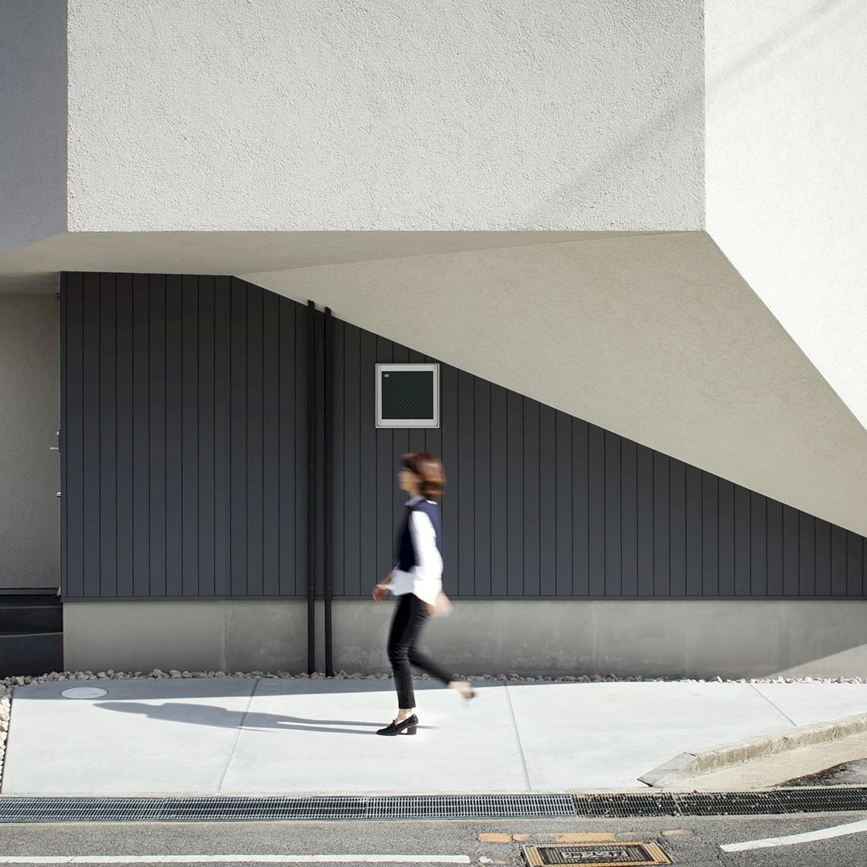
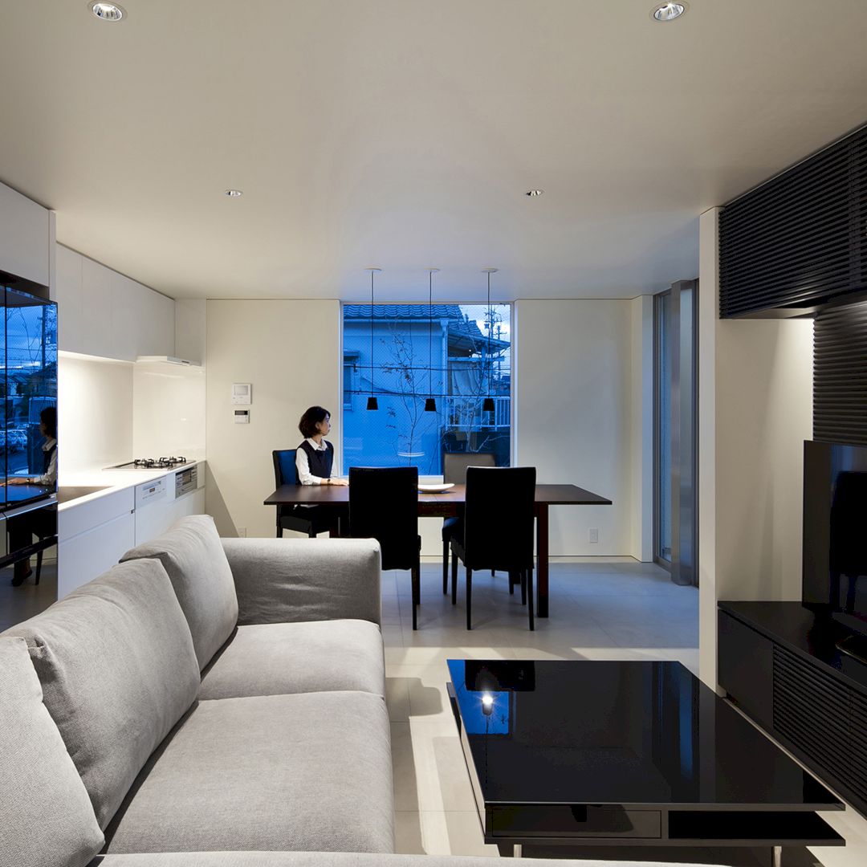
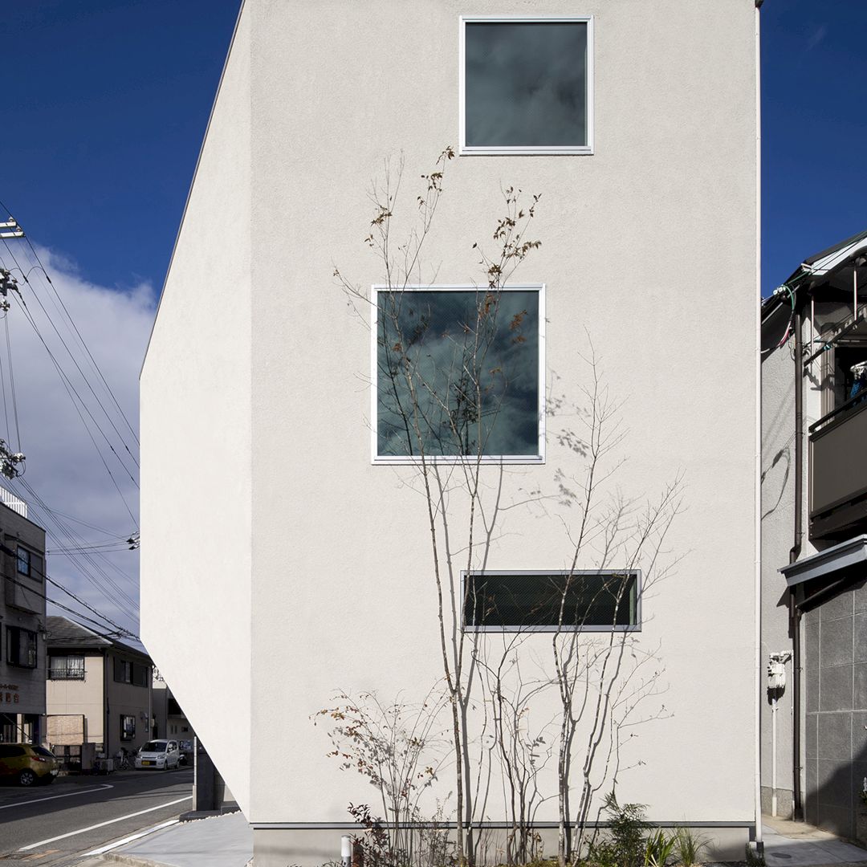
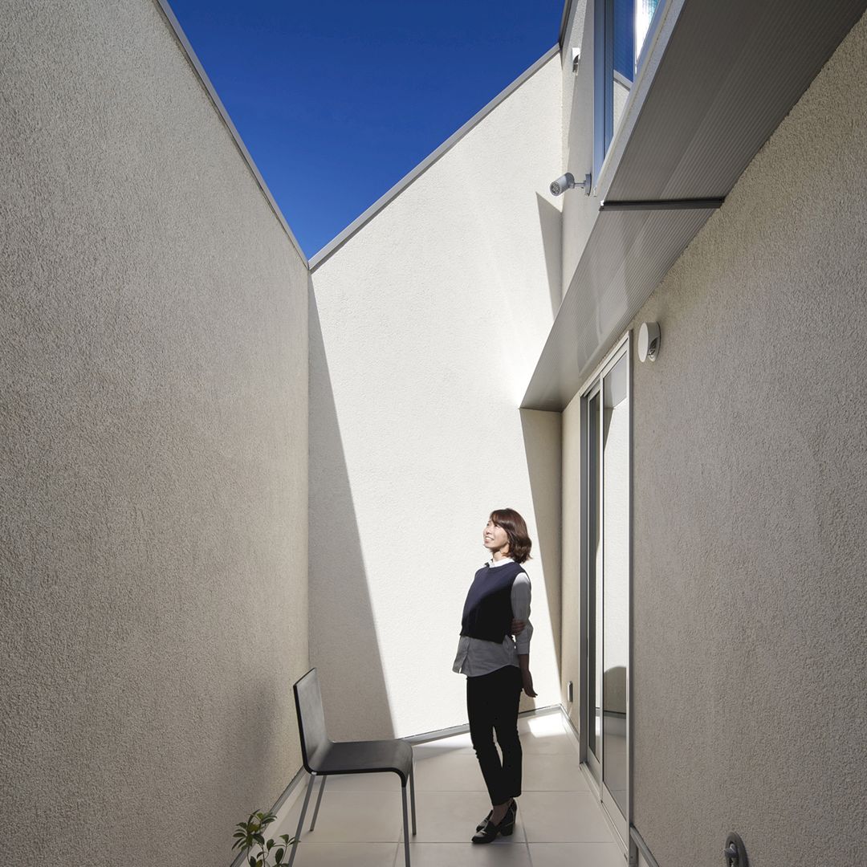
The aim of this project is to create attractive urban landscapes by both being easy to live in and an awesome design that is utilized the site’s function. House in SAKAI-5 Private house has a characteristic form that is determined by the interior space’s composition and the site’s shape.
Sitting on a diamond-shaped irregular land in Sakai city, Osaka Prefecture, this house is not a large house. It is a typical urban type of housing with a unique design that made use of the site’s features with the power of design.
It is a unique private house designed by Shunichiro Ninomiya and Tomoko Morodome from Japan.
2018 – 2019 Period
6. Shanghai Kingboard Center Office by Aedas
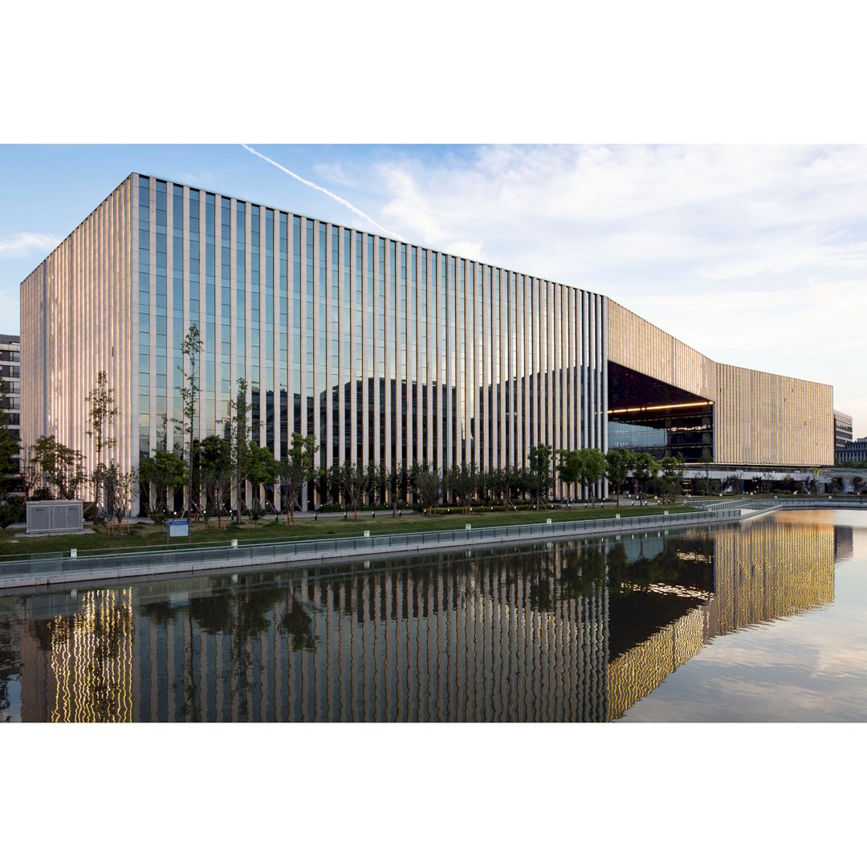
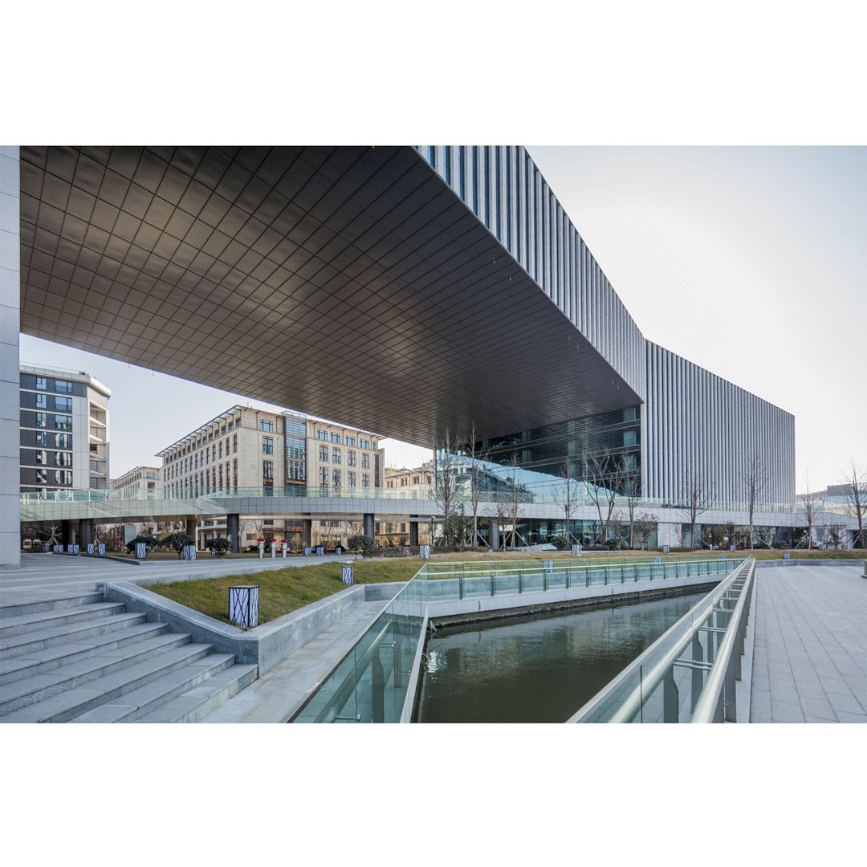
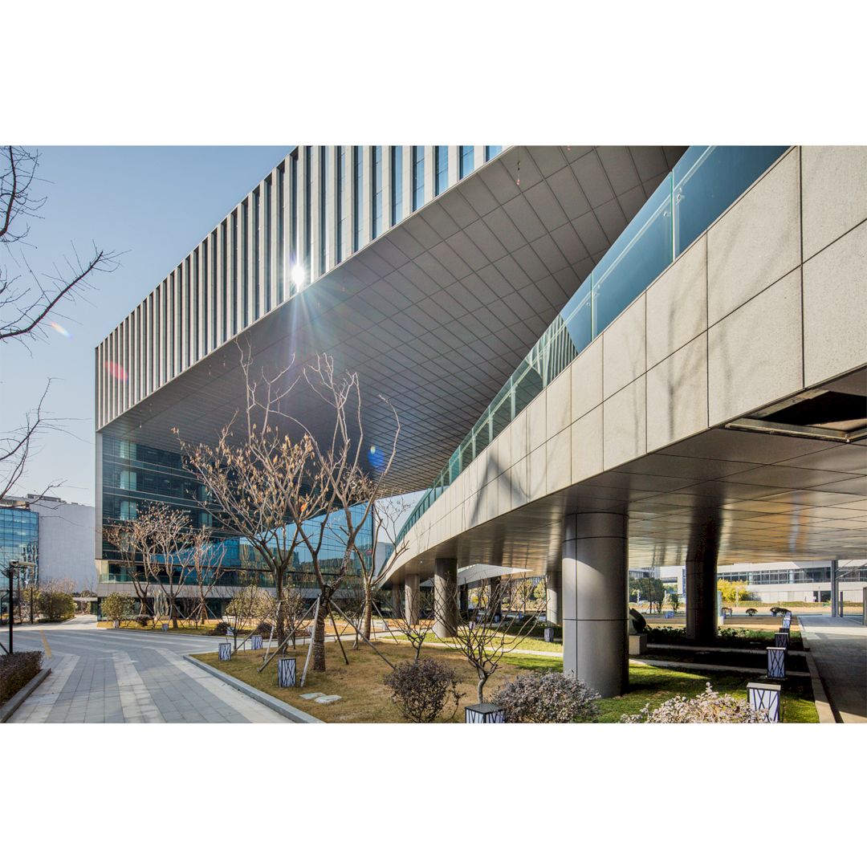
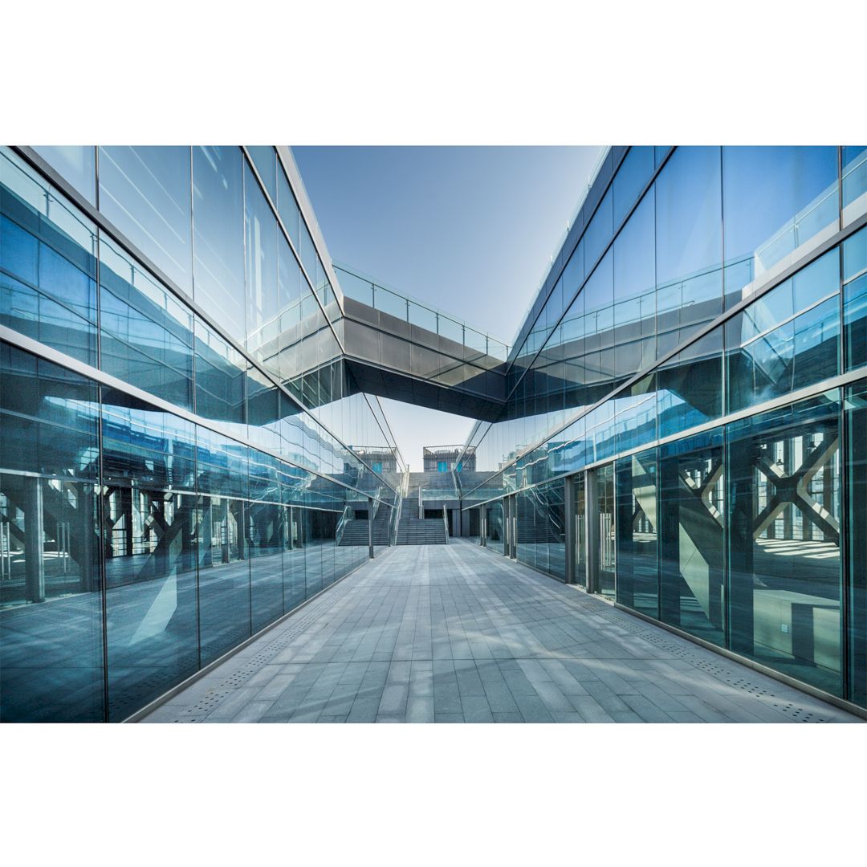
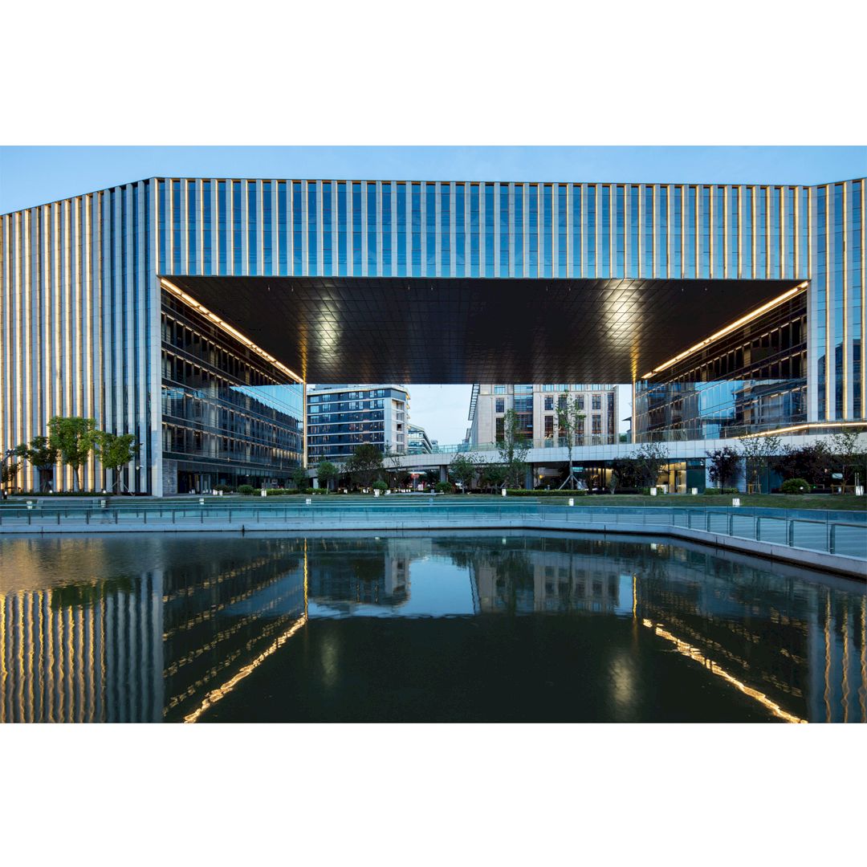
The concept of this office building is to create a new landmark that is exciting to establish a strong civic presence with its vibrant program mix and iconic form. By simple massing configuration and connection, this concept can be achieved to create a gateway too. A public realm is defined by the covered area underneath the sky exhibition hall.
Shanghai Kingboard Center Office is an architecture project that is portrayed as the gateway of Hongqiao Airport transportation hub, generating synergy from commercial and public activities. West and East Tower are used for office, connected by a “sky exhibition hall” with a rigid connection structure.
It is a modern office building designed by Aedas, an agency from Hong Kong (China).
7. Cohen Chapel by Joaquim Portela
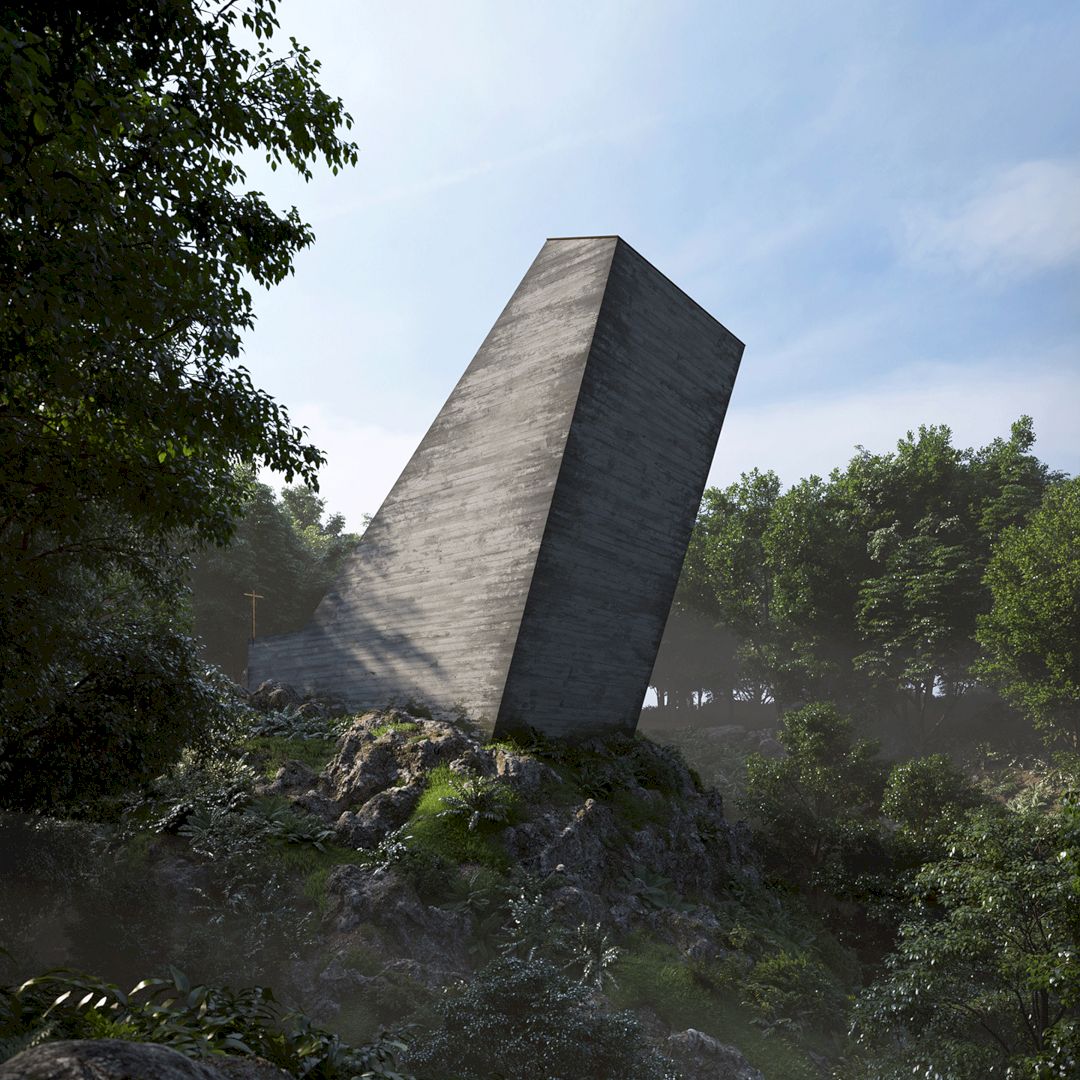
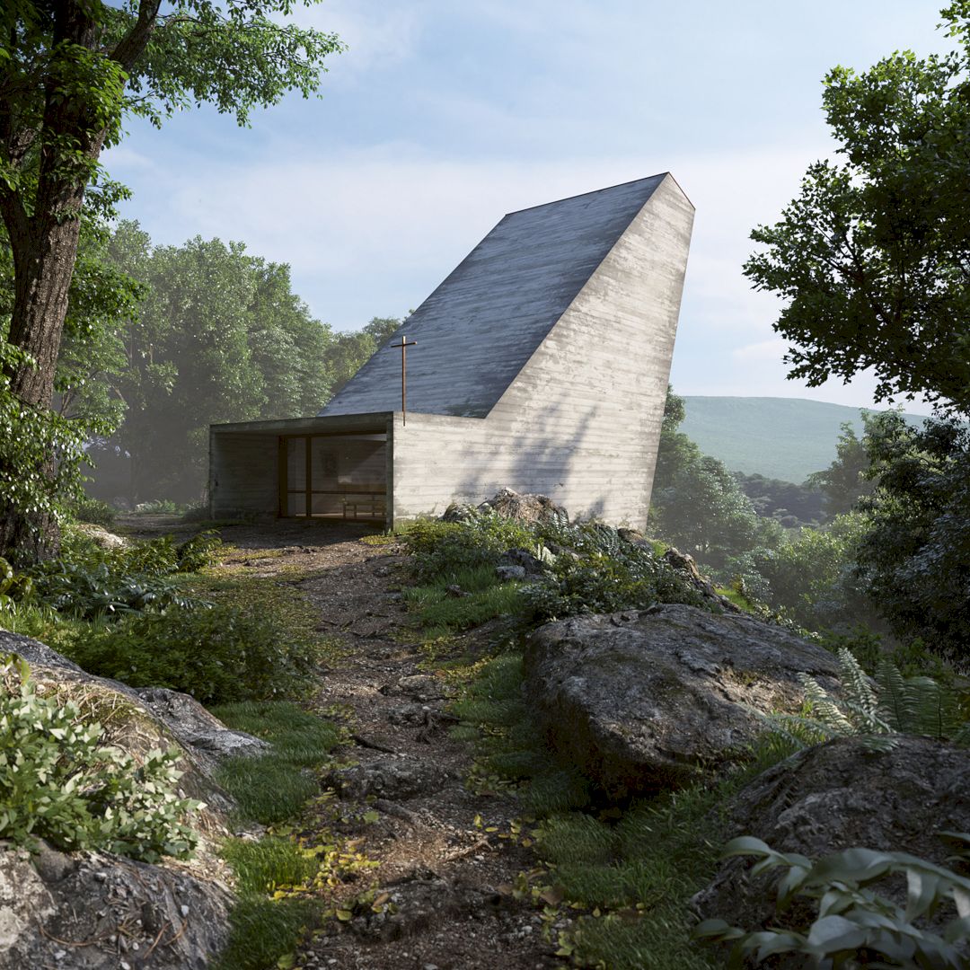
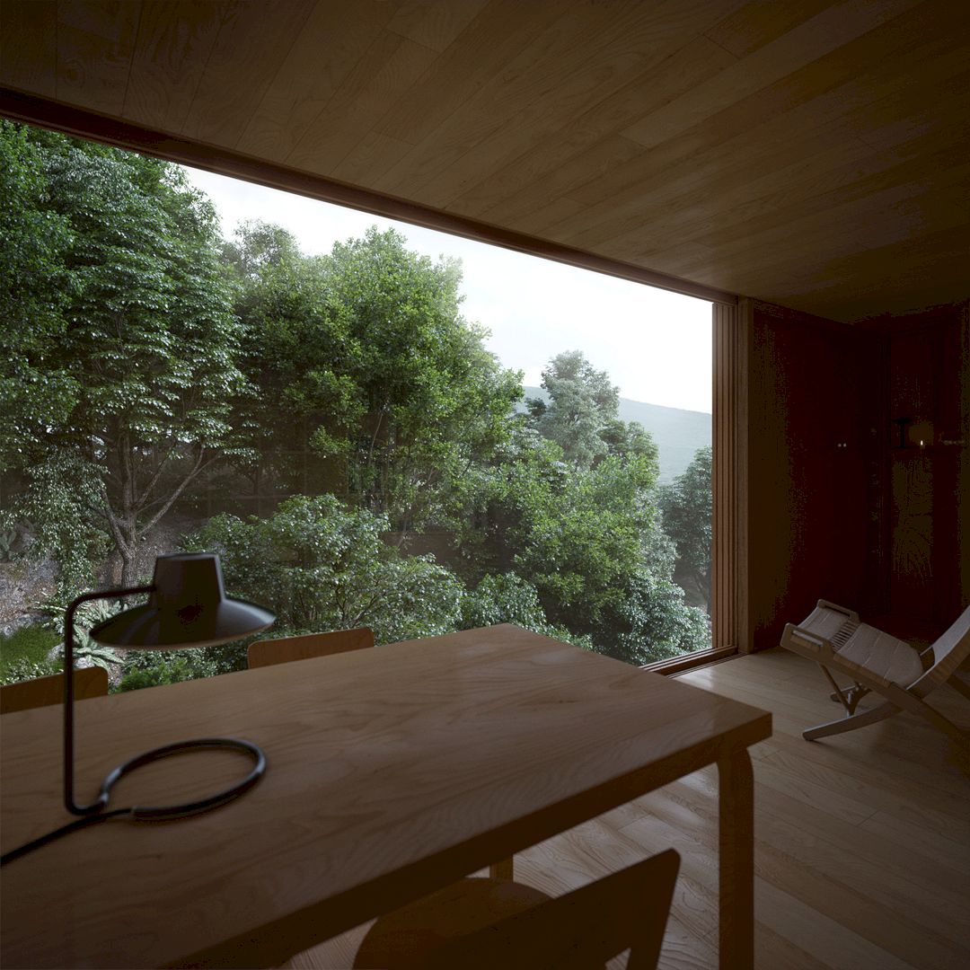
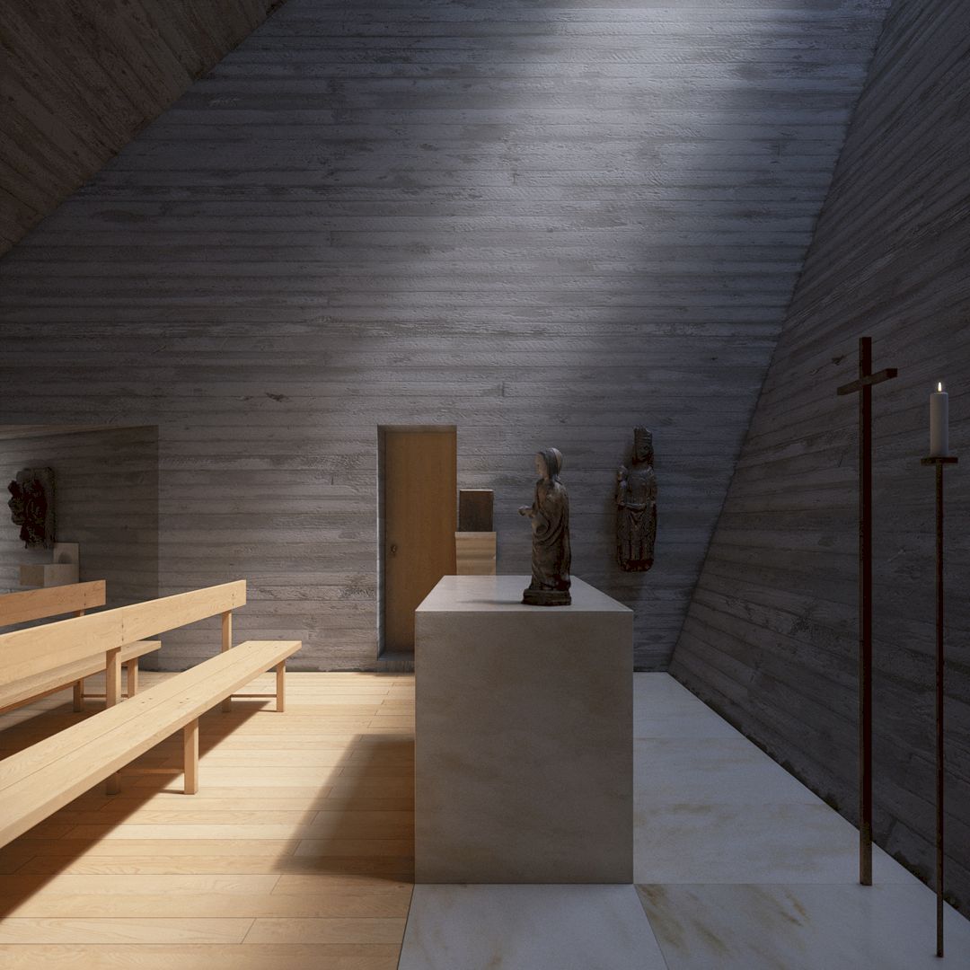
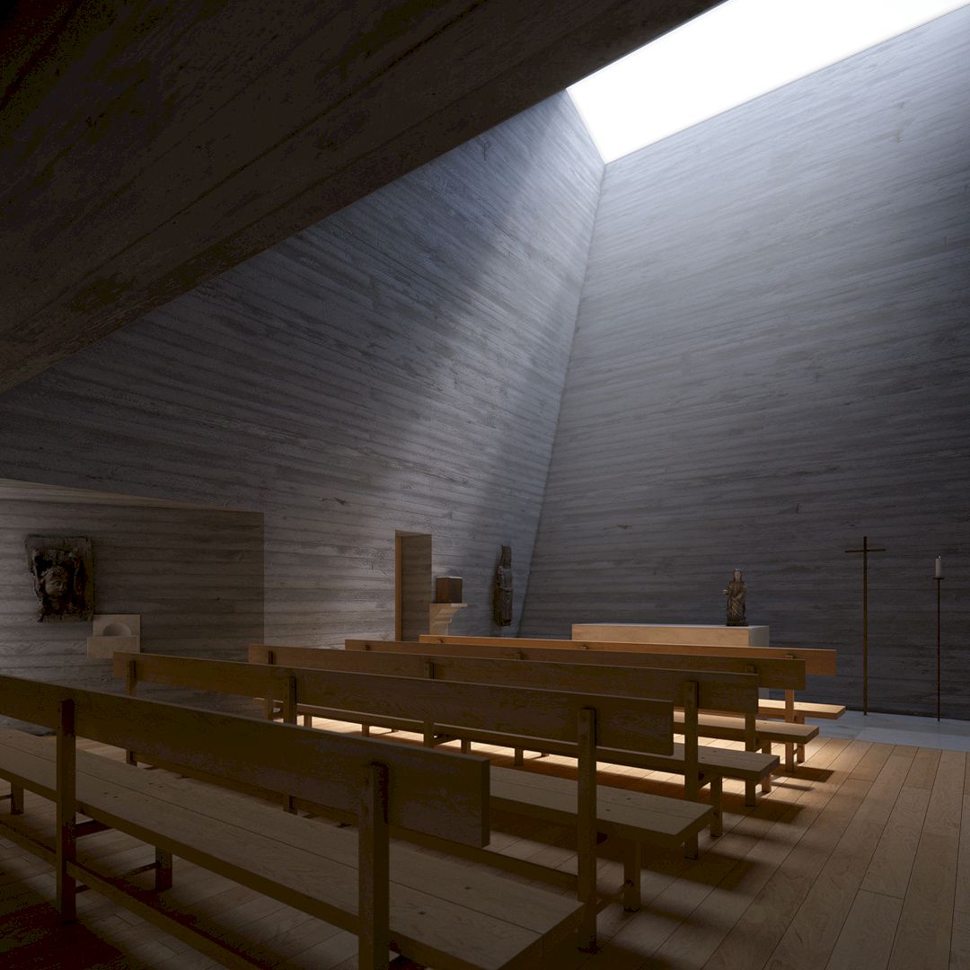
The dichotomy between the divine and human can be found inside this capel space where agnostic people can have an introspective moment too. Cohen Chapel is designed by eliminating all ornaments to achieve a pure shape.
This capel building has two volumes that interest in a single plan while the main auditory is the bigger volume that increases its height to the skylight from its entrance. These are two external openings to invite people to enter the building. The second volume of the building consists of a sacristy for those who are responsible for the chapel, opening up to the landscape outside.
This chapel building is an awesome project designed by Joaquim Portela, a professional architect from Portugal.
8. Grabowski House by Miguel Pinto Guimaraes
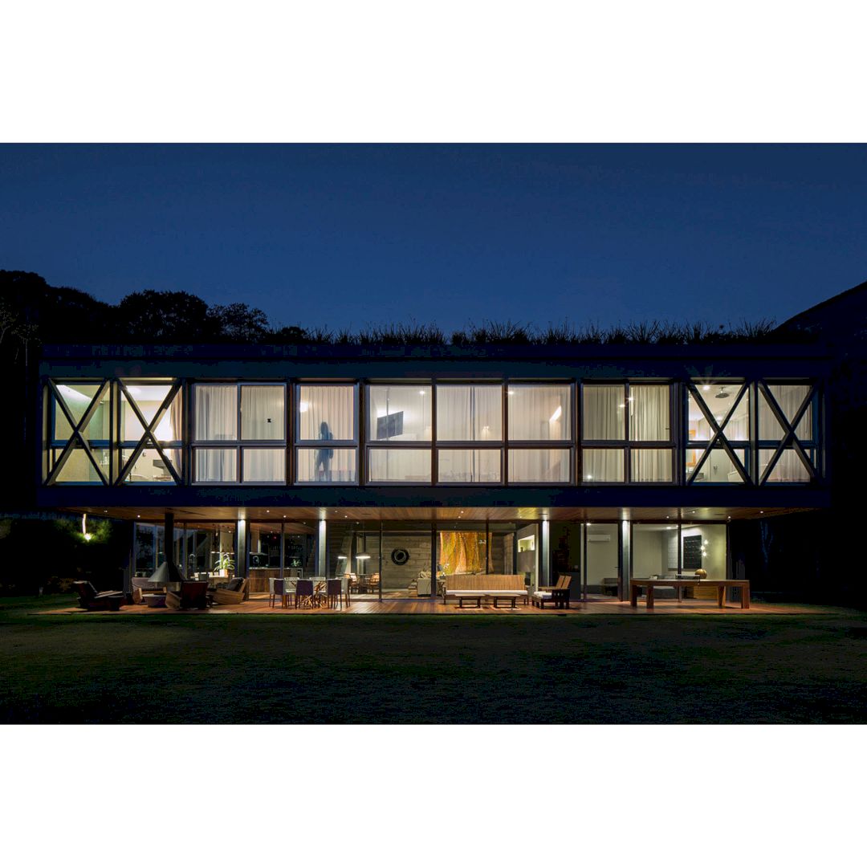
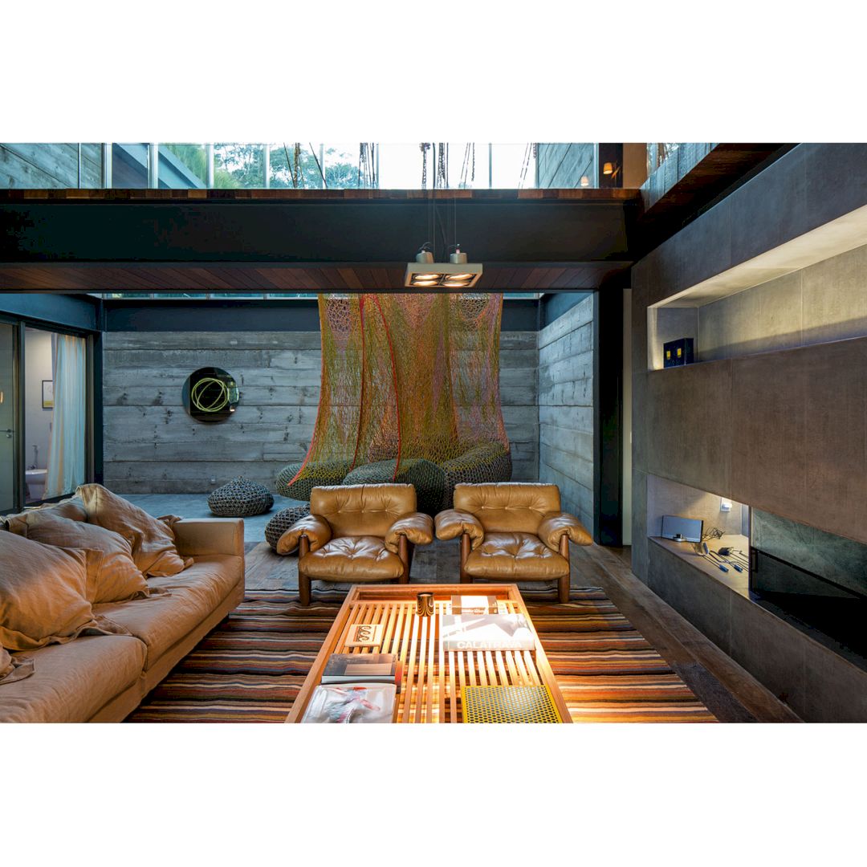
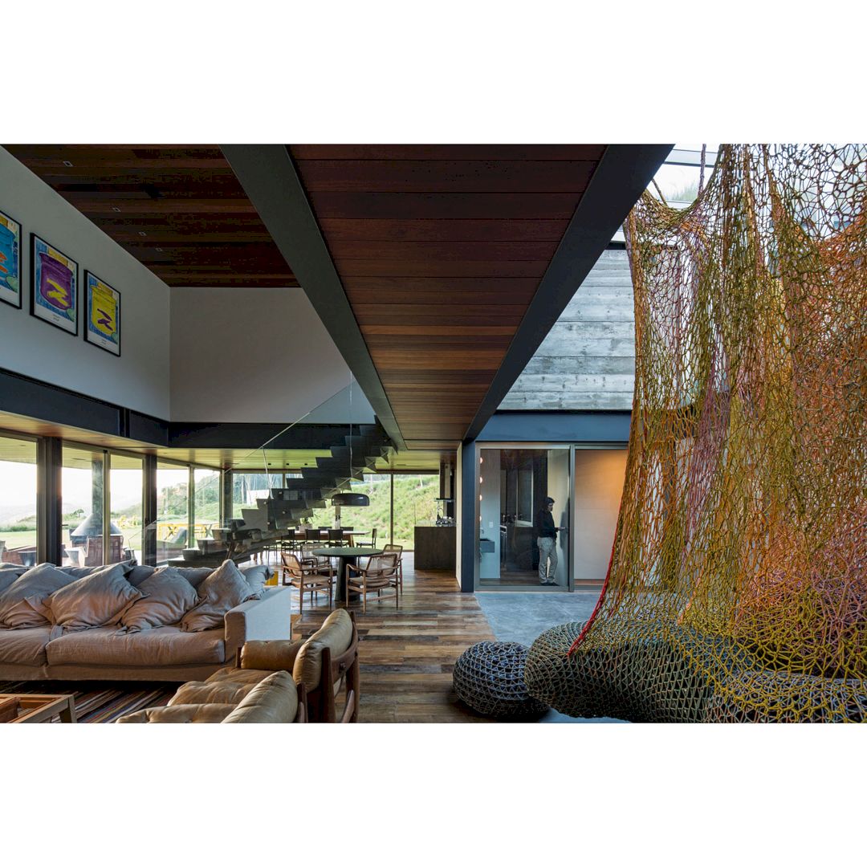
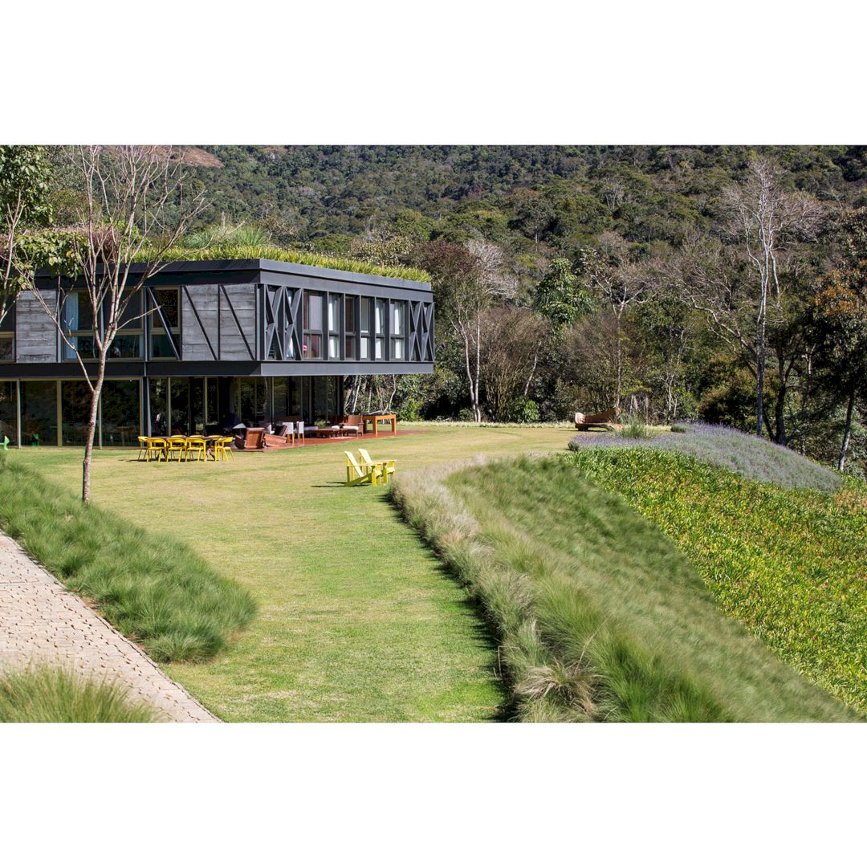
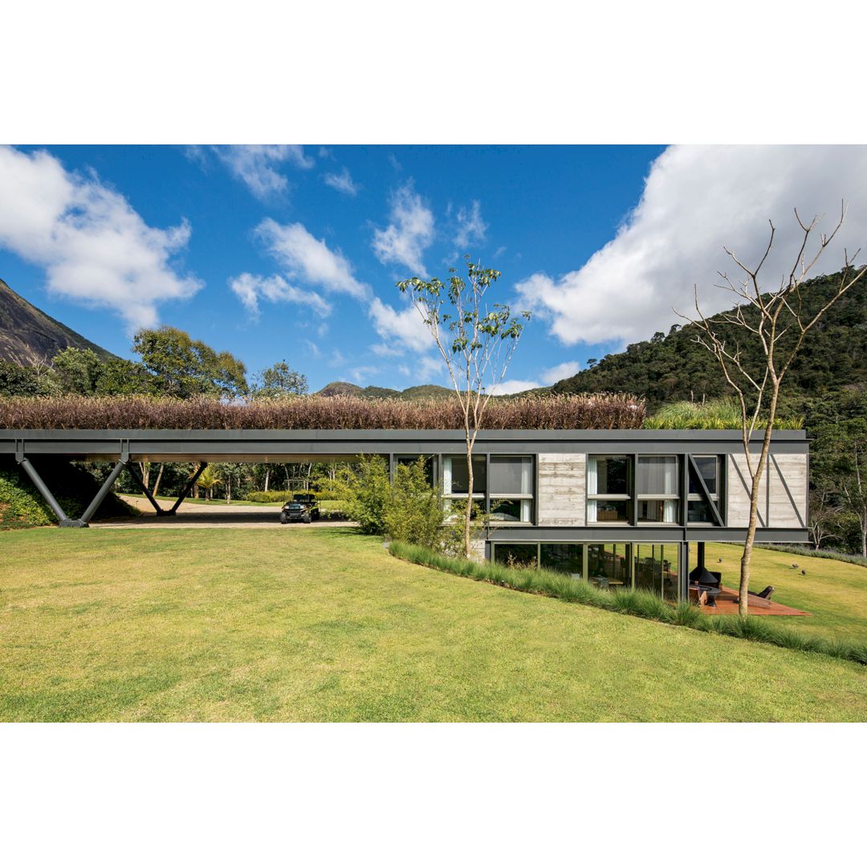
The site of this project is the main inspiration for the design. The intention of Grabowski House is to create a huge garden on top to disappear the construction of the landscape and make it a bridge to connect to the valley’s slopes. There is also a long green slab that connecting the slope and the roof. All bedrooms are placed on the upper floor of the house.
The theatre, dining room, and veranda are covered by a U-shaped upper floor. The living room and sculpture garden can be found in the central empty space. Without any pillars, the idea of integration between outside and inside can be reinforced, connecting the house architecture to the garden.
This outstanding house is designed by Miguel Pinto Guimarães from MPG Arquitetura, an enterprise from Brazil.
9. Nishisando Terrace Apartment by Motoki Ishikawa
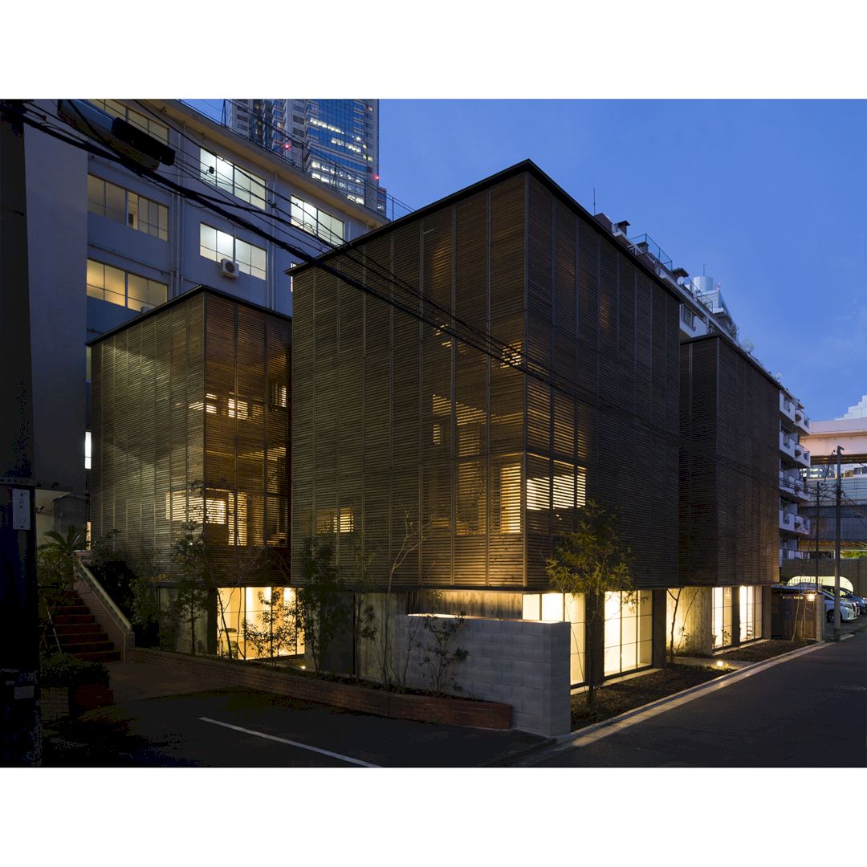
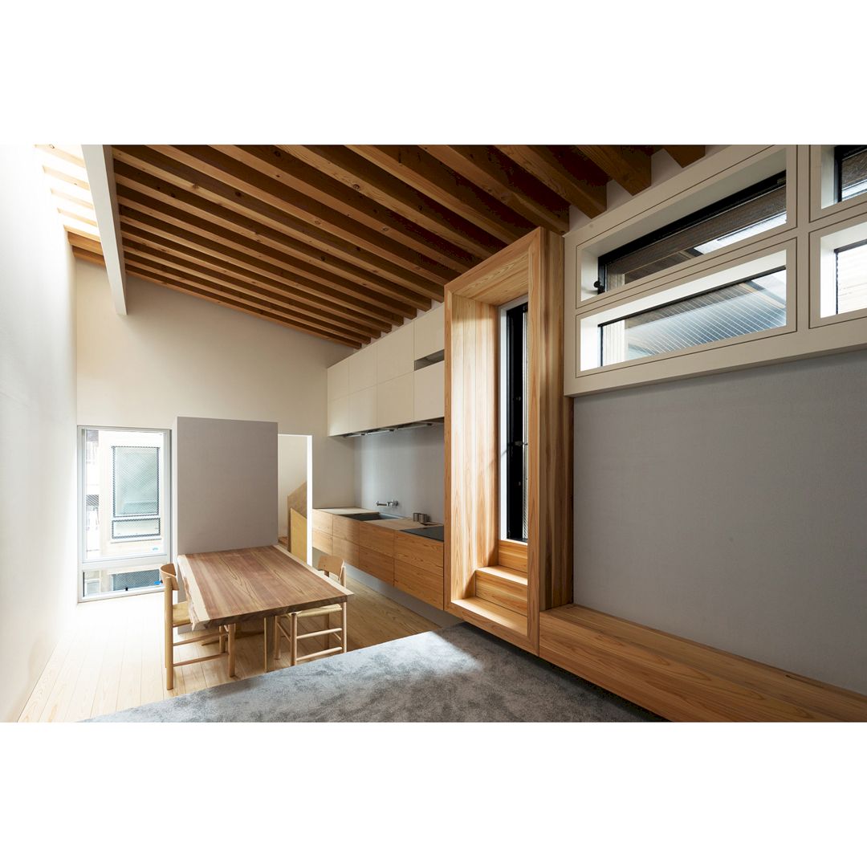
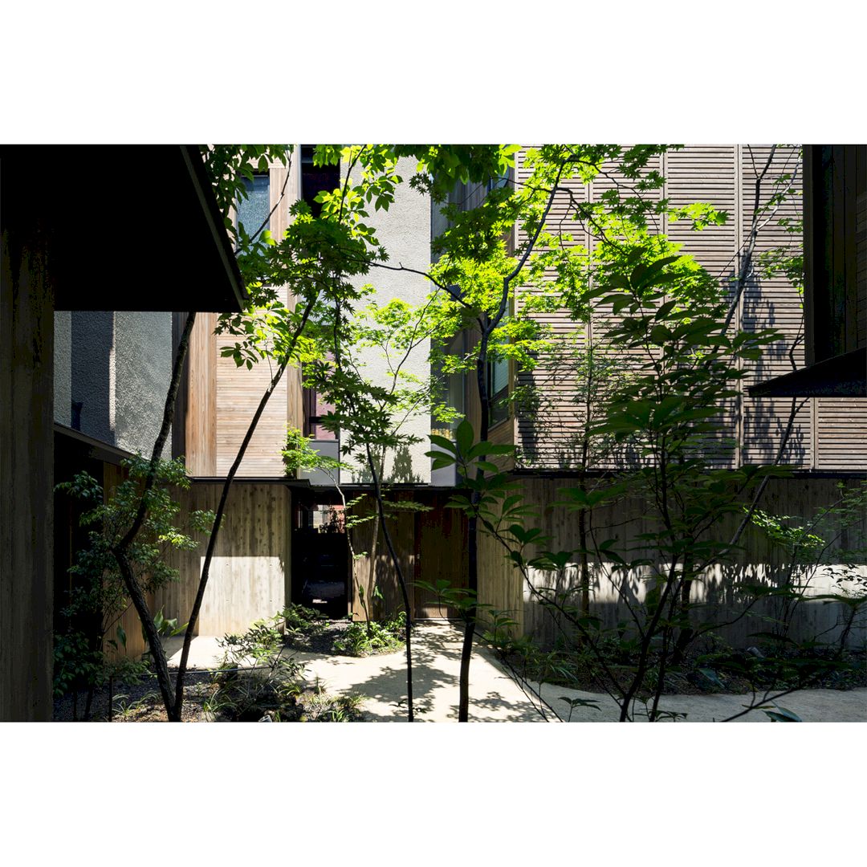
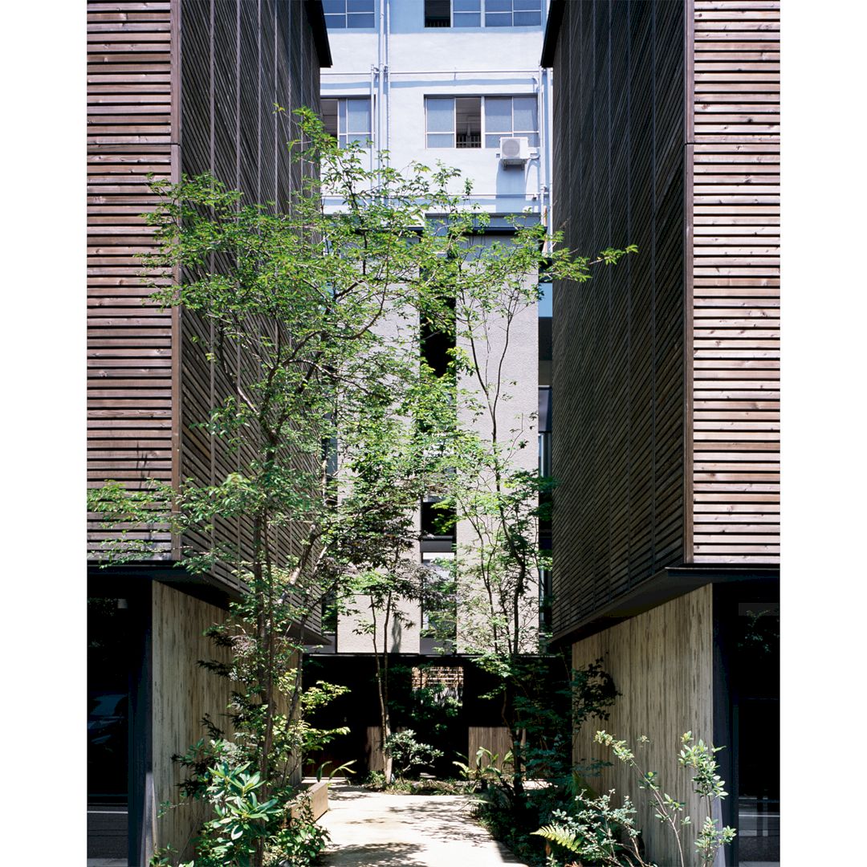
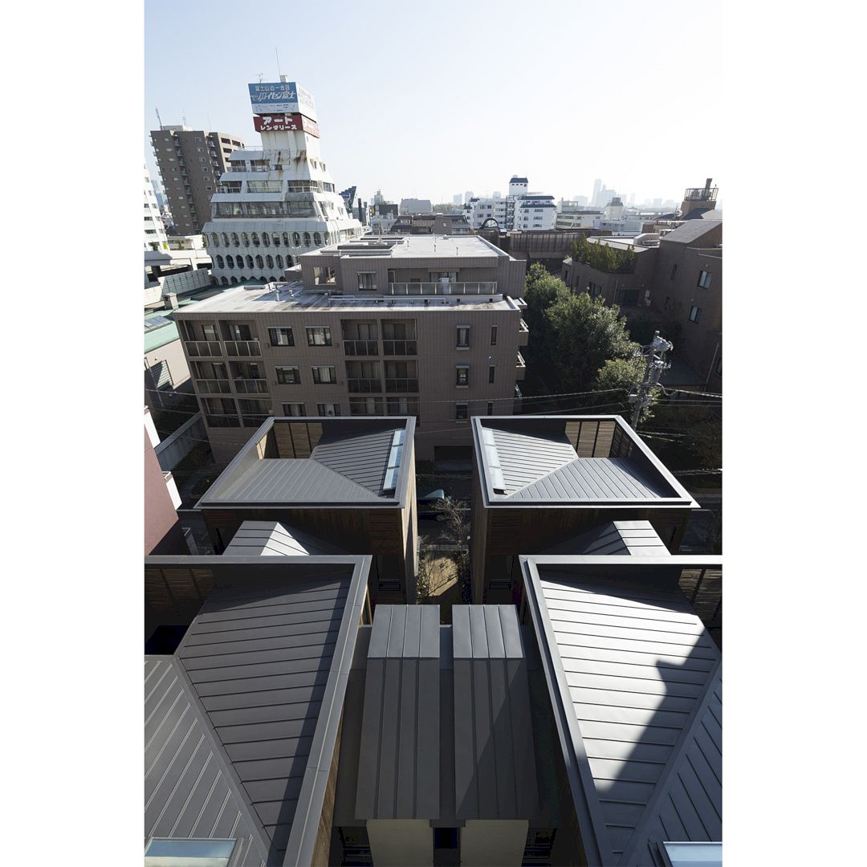
It is an apartment building that has a common space with lushly green. This space connects the buildings and keeps a distance from each other and private gardens as well. Nishisando Terrace Apartment offers a place where the life inside a building can be rich as in detached housing.
This apartment consists of a separated-townhouse style condominium with four lower volume three-storied houses that sits on the site near midtown, lined with some buildings that have big volume. With the expression’s change by the carder bords and year and controlled proportions, this building can continue to be organic.
Located in Tokyo, this apartment building is designed by Motoki Ishikawa from MOTOKI ISHIKAWA ARCHITECT AND ASSOCIATES INC.
10. Wall of Knowledge Middle School by Tarik Zoubdi and Mounir Benchekroun
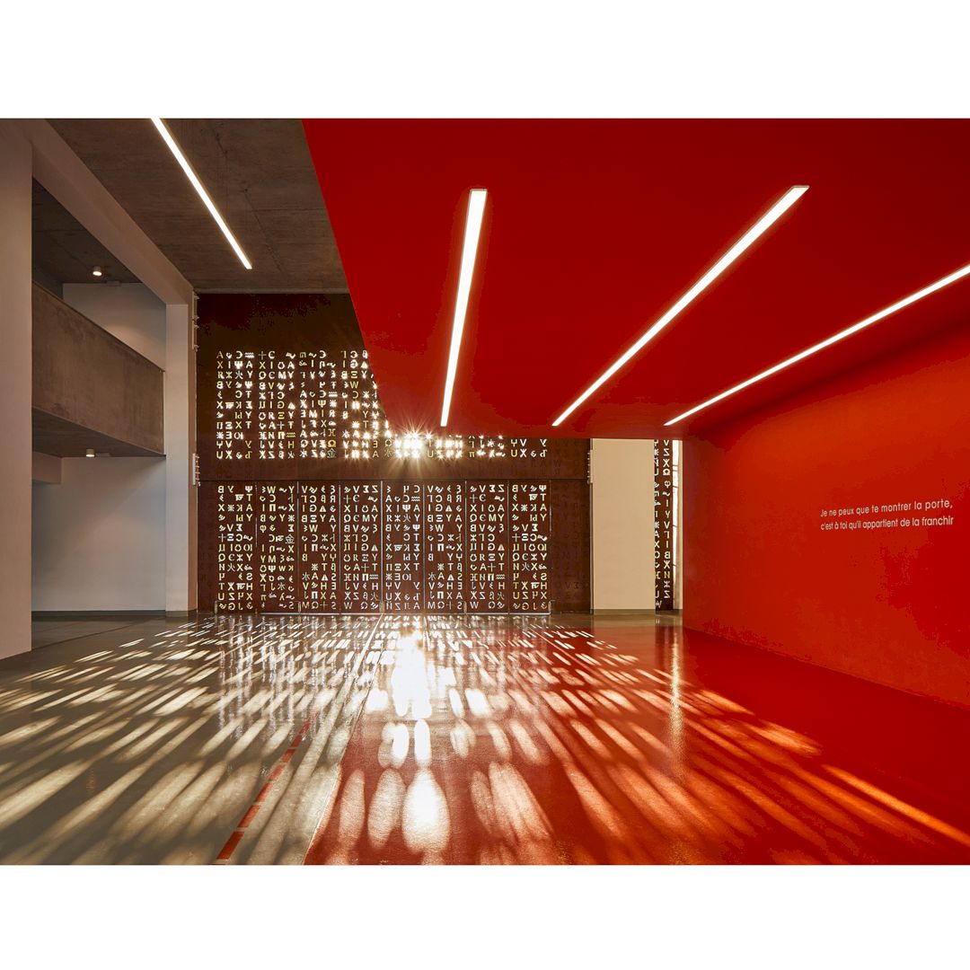
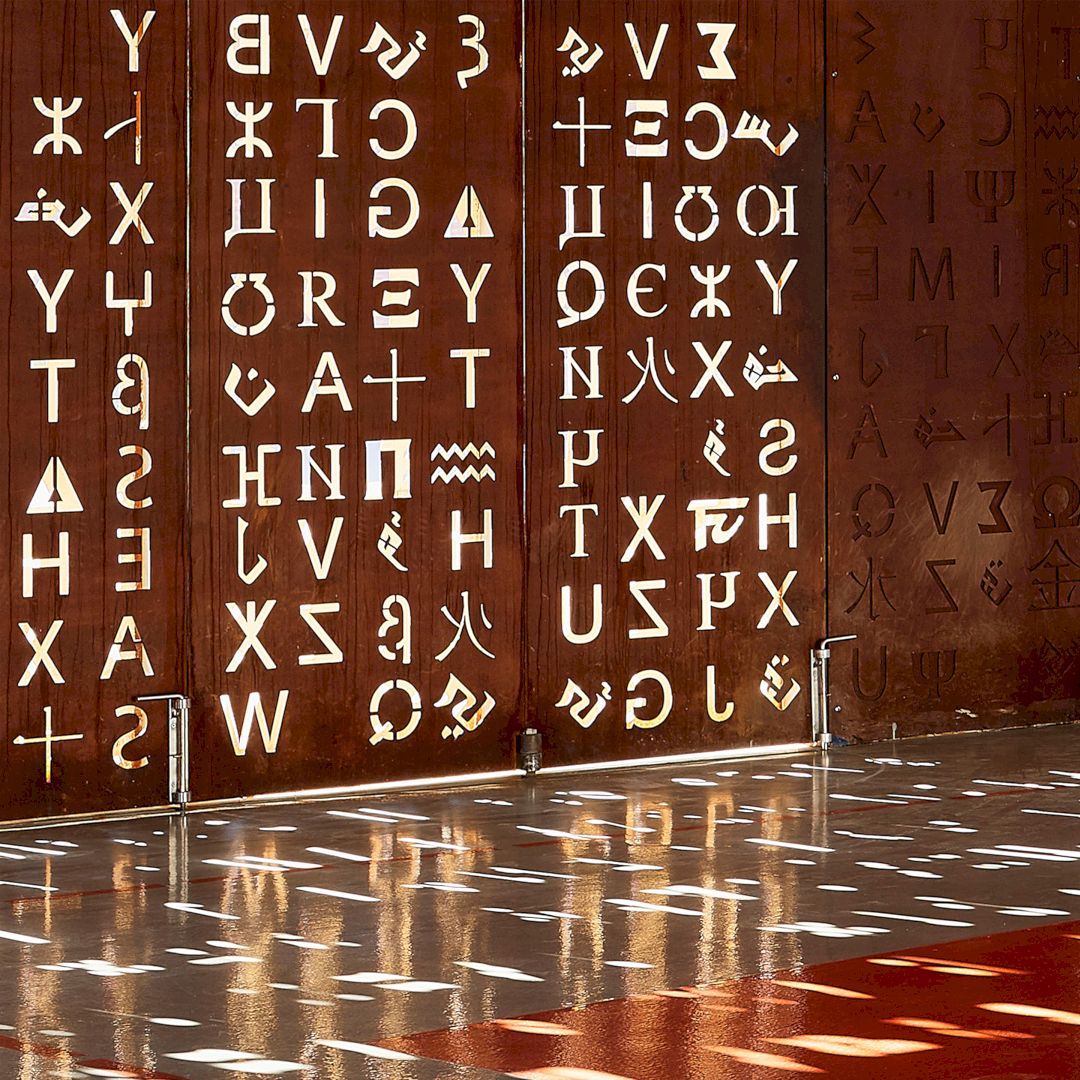
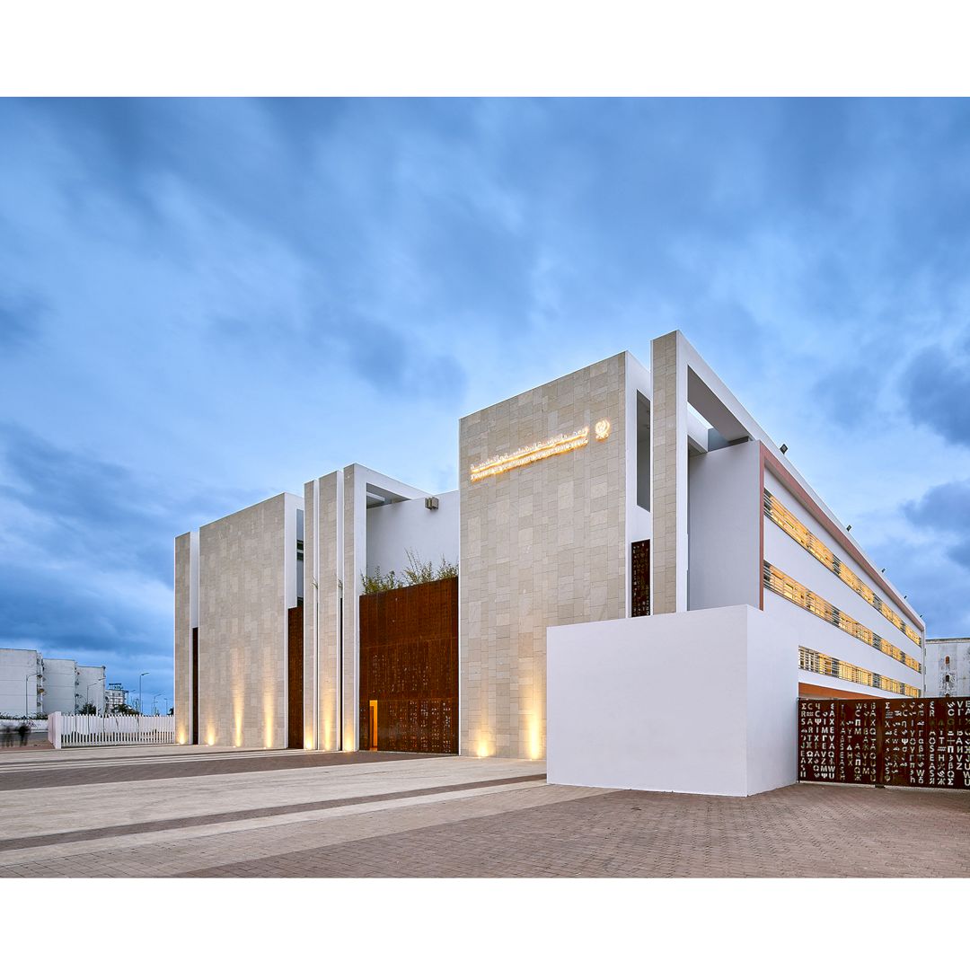
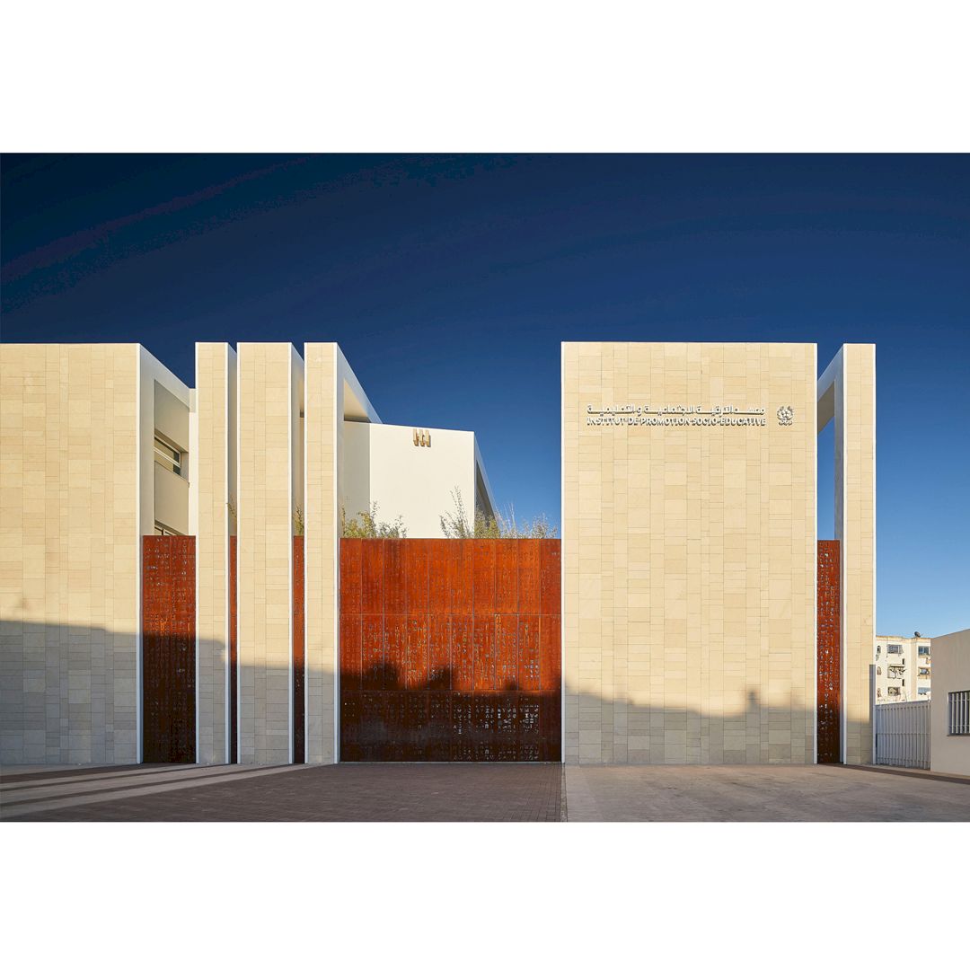
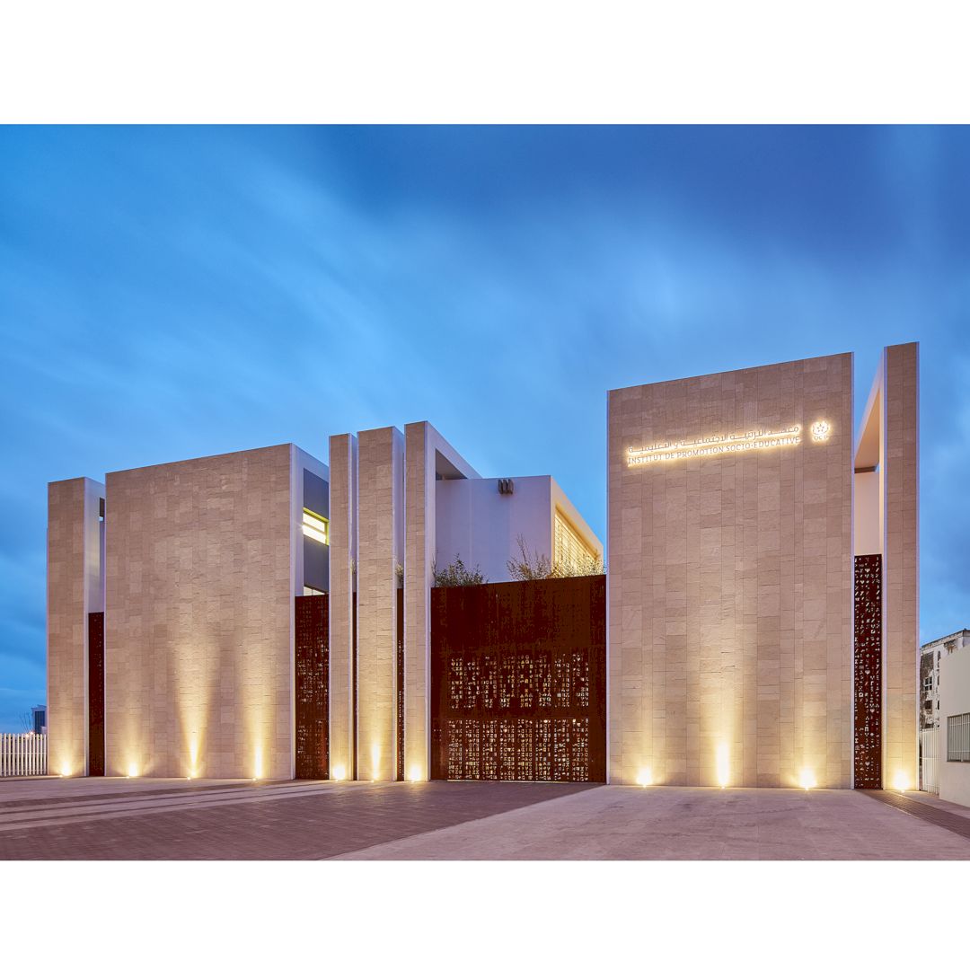
The protective and hermetic character of Wall of Knowledge Middle School is monumental. It is a building school that is covered with local stones as a tribute to the Portuguese old city of El Jadida’s architecture. This element also gives to the main entrance to symbolize the knowledge’s strength. Adorned with the “universal alphabet”, the metallic Moucharabieh skin becomes a symbol of tolerance to protect the interior from daylight sun.
Thanks to the compactness of the building, the distances traveled by the students can be reduced. The lobby inside is connected to all spaces through the walkways and passageways. This building is also designed with attention for those with reduced mobility so they can access all areas easily.
The unique design of this school building is designed by Tarik Zoubdi and Mounir Benchekroun from Morocco.
2019 – 2020 Period
11. Fengqi Chang’an Aesthetics Museum Exhibition Hall by Lu Hao and Chen Jian – GOA
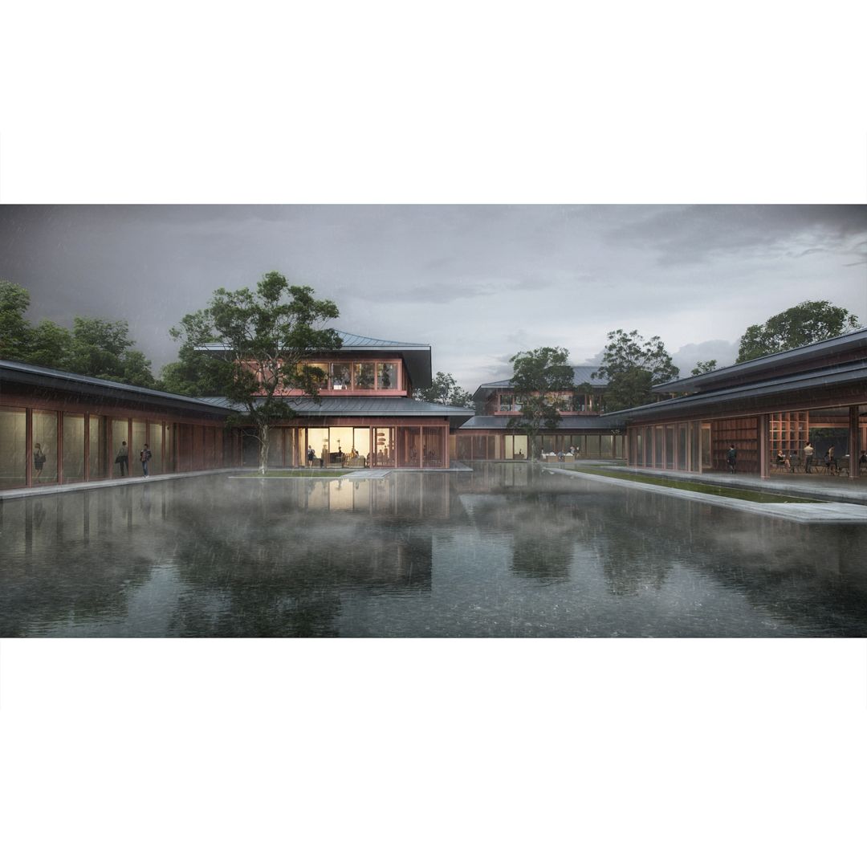
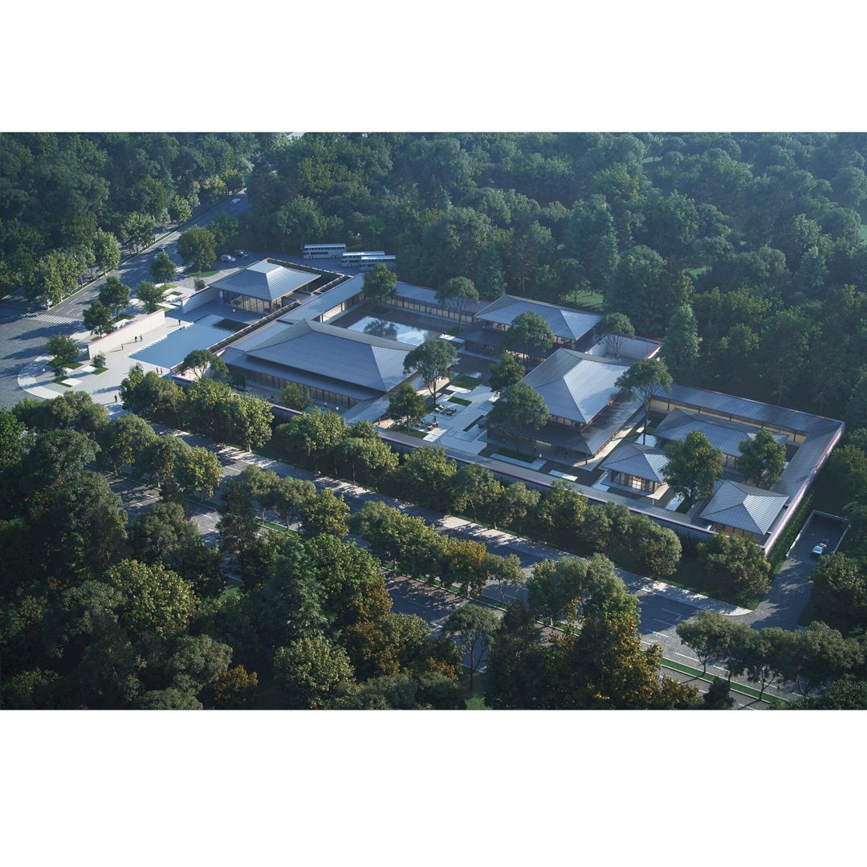
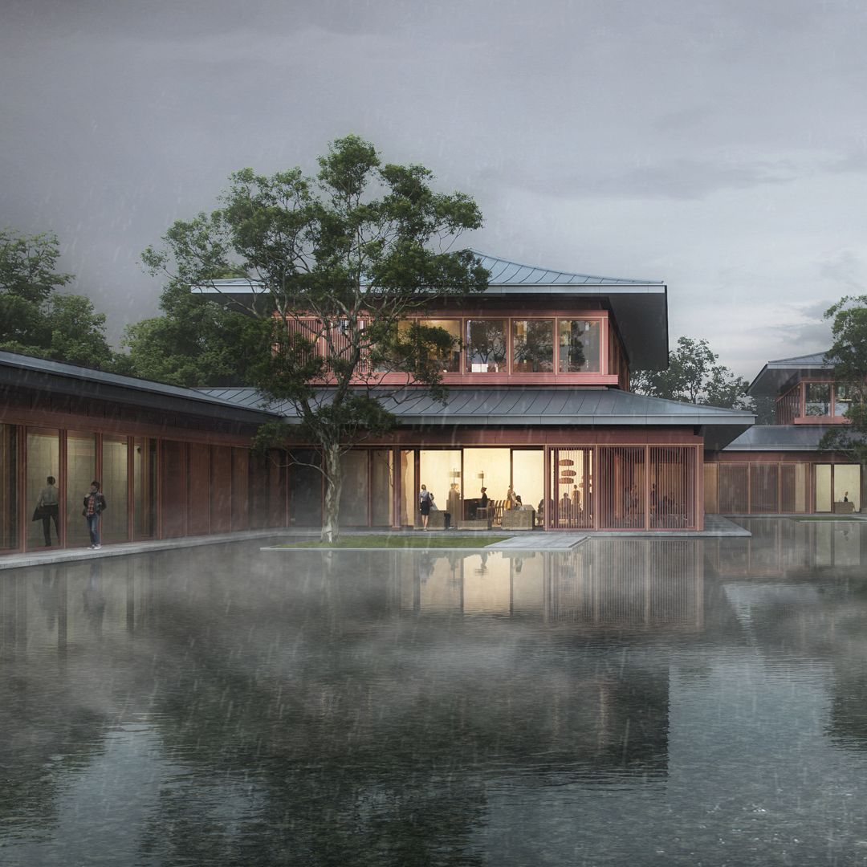
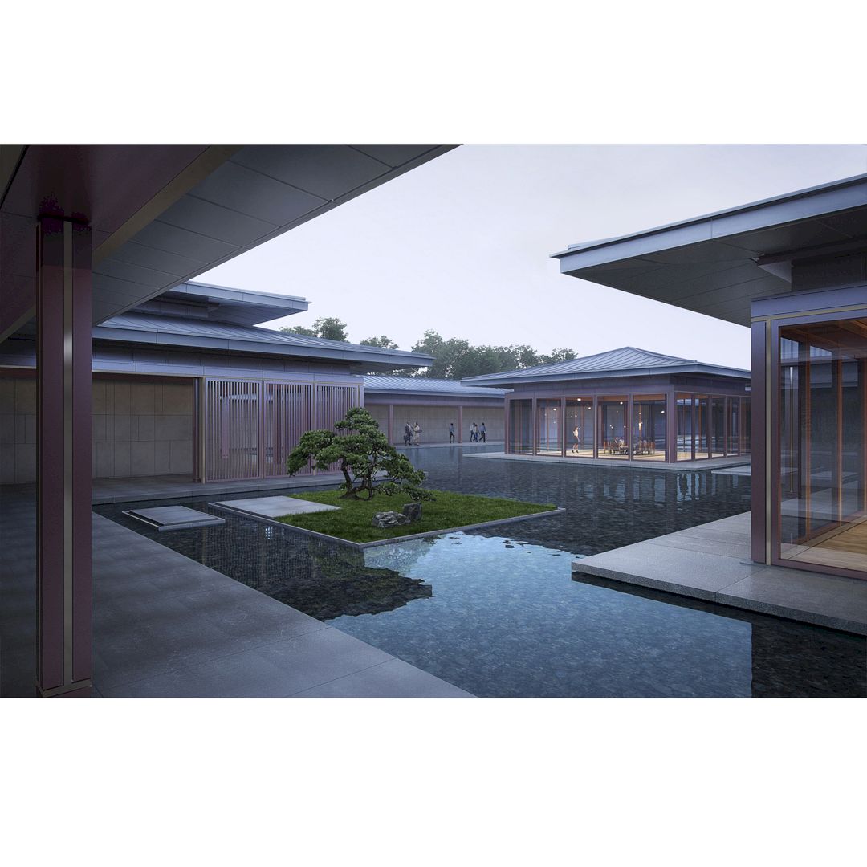
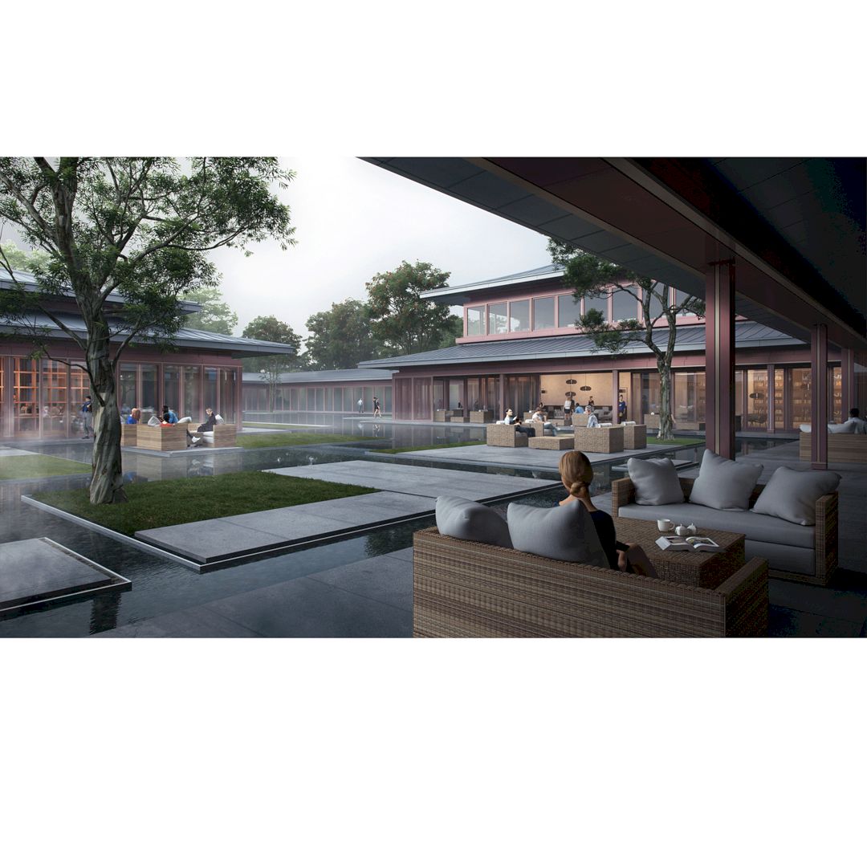
It is an awesome project that is inspired by nature, including forest, water, wind, traditional Chinese gardens, and landscape paintings focus on mountains. Various courtyards and inlay the elements of verandas are combined by the architects in Fengqi Chang’an Aesthetics Museum Exhibition Hall, creating a flexible and rich garden space.
This building is not only for exhibition but also a place where visitors can experience the beautiful gardens. Some courtyards are set up according to various functions and also blended with each other. A continuous and orderly frame comes from the extensive application of the large size of an overhanging eave, large span of the door leaf, and glass.
This project is designed by Lu Hao and Chen Jian from GOA (Group of Architects). It is one of the most powerful architectural design institutions in China.
12. Muh Shoou Xixi Hotel by Shawn Cheung – GOA
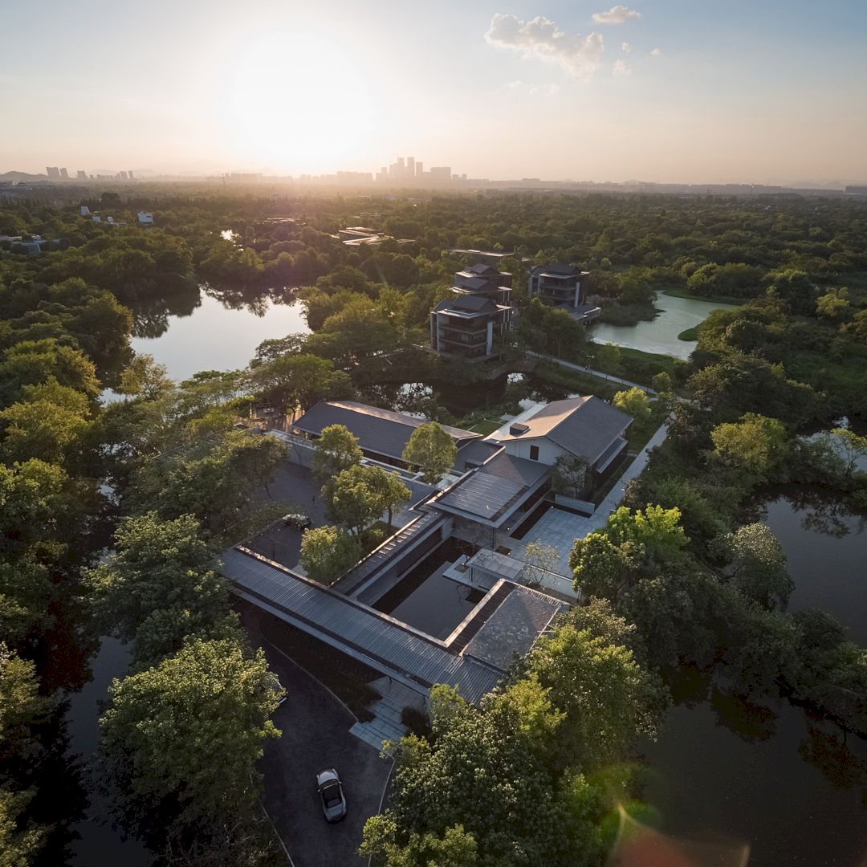
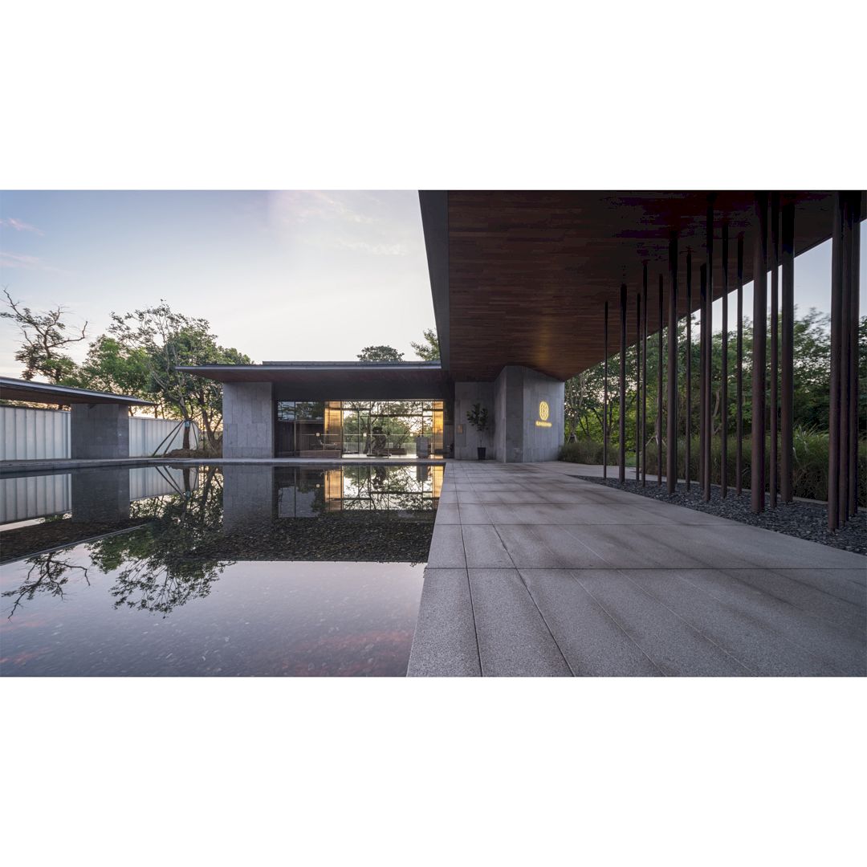
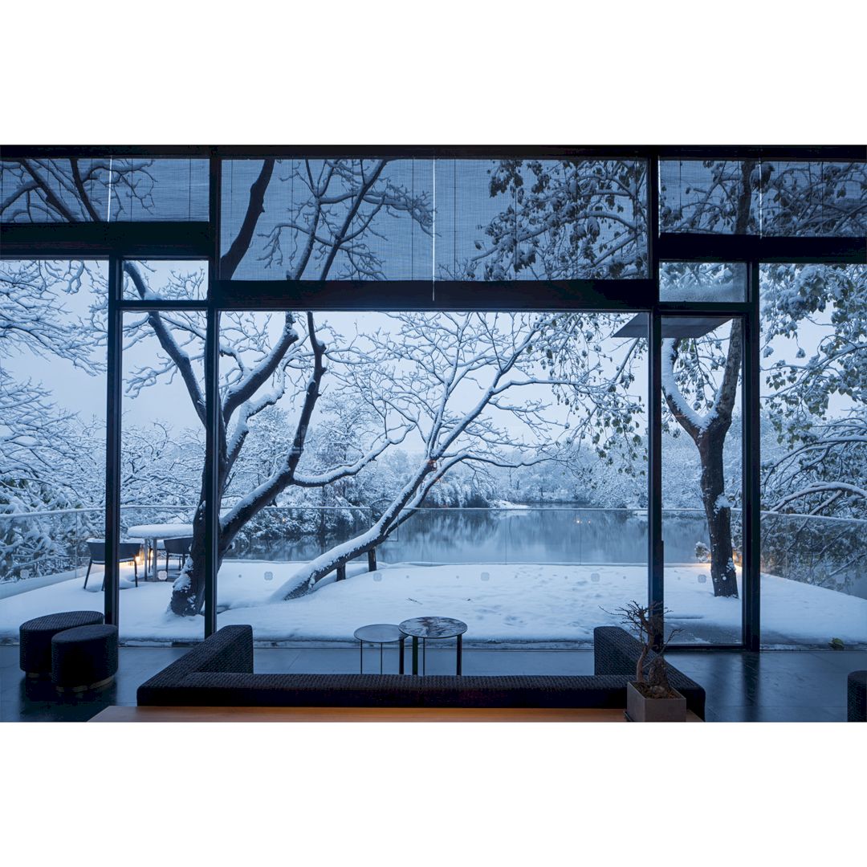
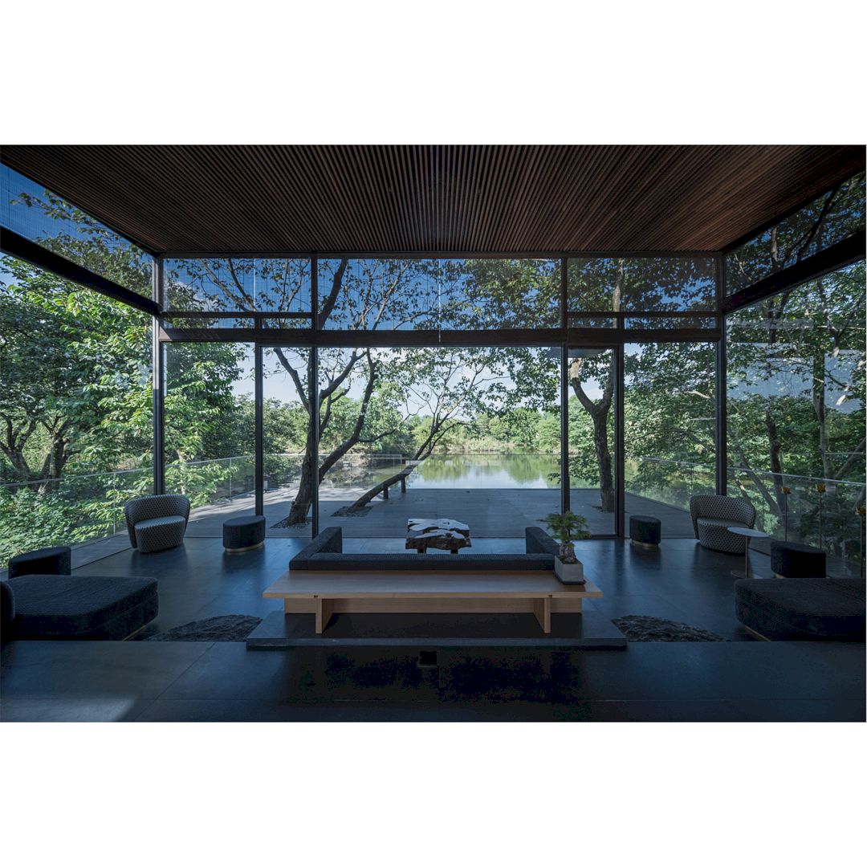
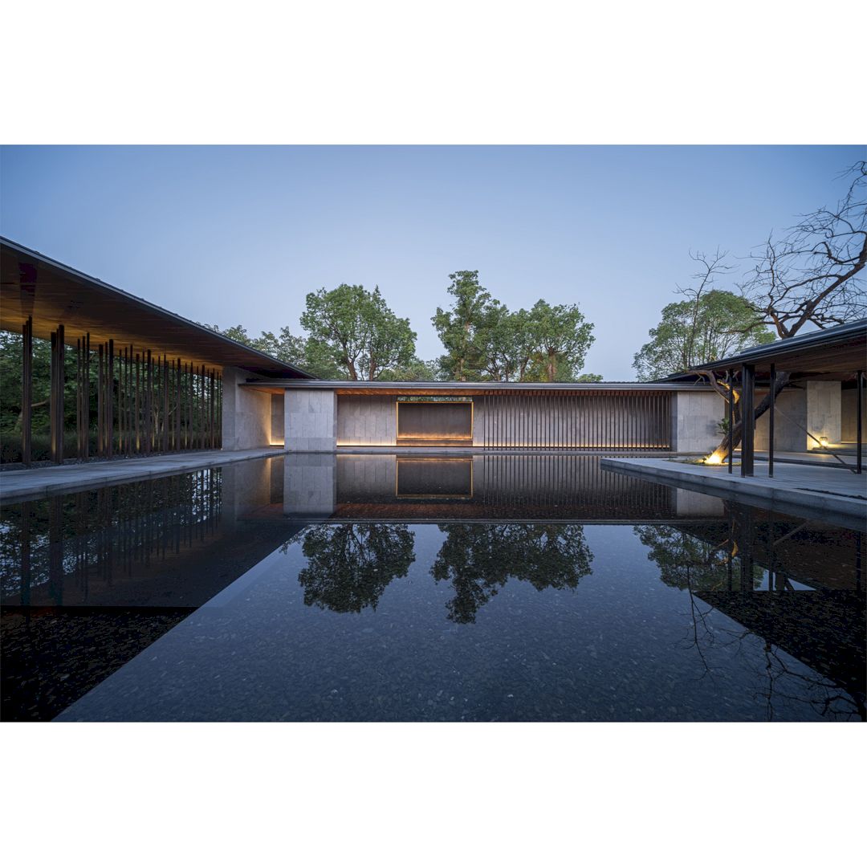
This hotel name means the last fruit left by farmers on the tree with the special intention of sharing it with animals so as to pray for the coming year’s harvest. Muh Shoou Xixi Hotel comes with the natural beauty of Xixi Wetland, offered to all visitors through its design. This natural beauty includes seclusion, wildness, uniqueness, quietness, and coldness.
It is a hotel that also can evoke the resonance between primitive nature and humans through the building architecture. Typical wetland ecology is boasted with a water path, land route, and also native vegetation. Around the hotel, there are also a lot of plants and most of them are persimmon trees.
Finished in 2018, this hotel building is designed by Shawn Cheung from GOA.
13. Narvik Gondola Station Gondola by Snorre Stinessen
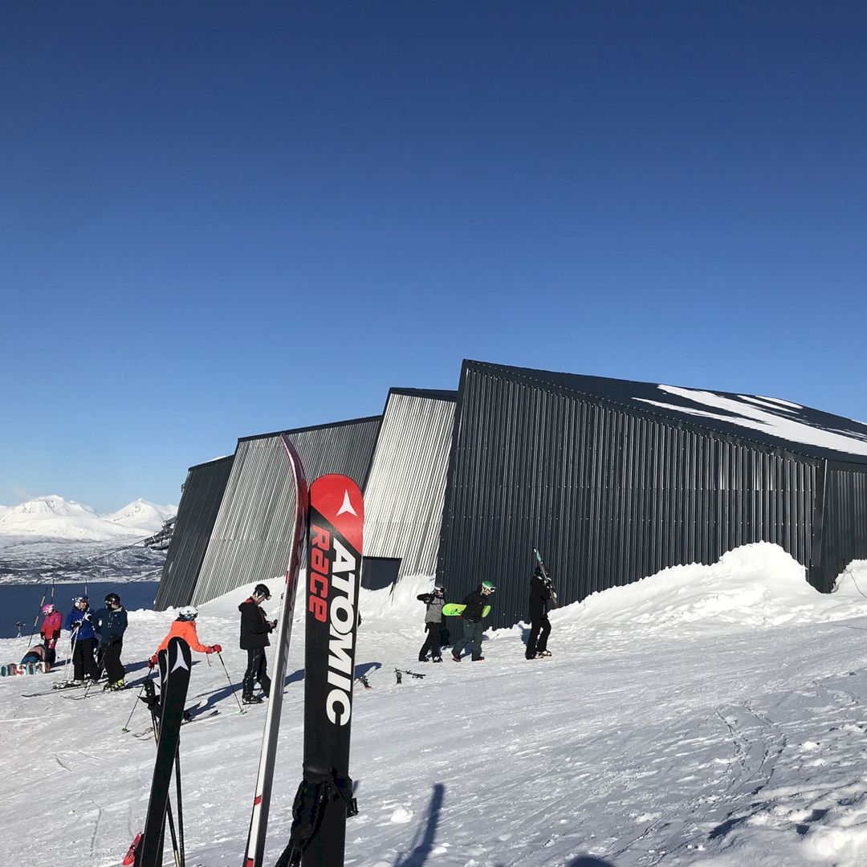
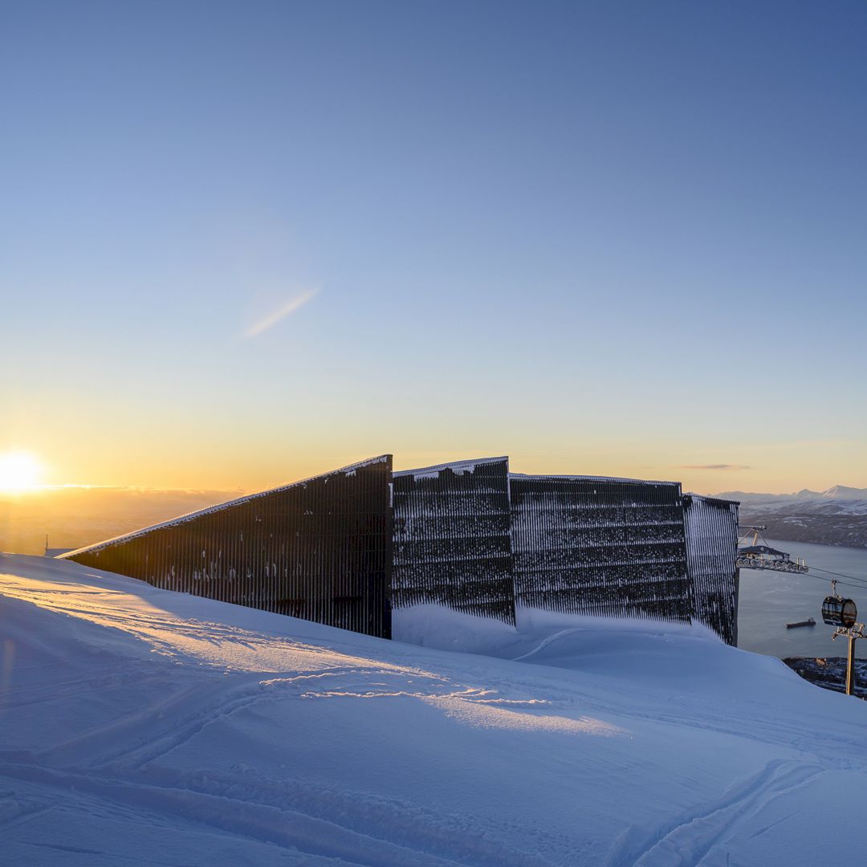
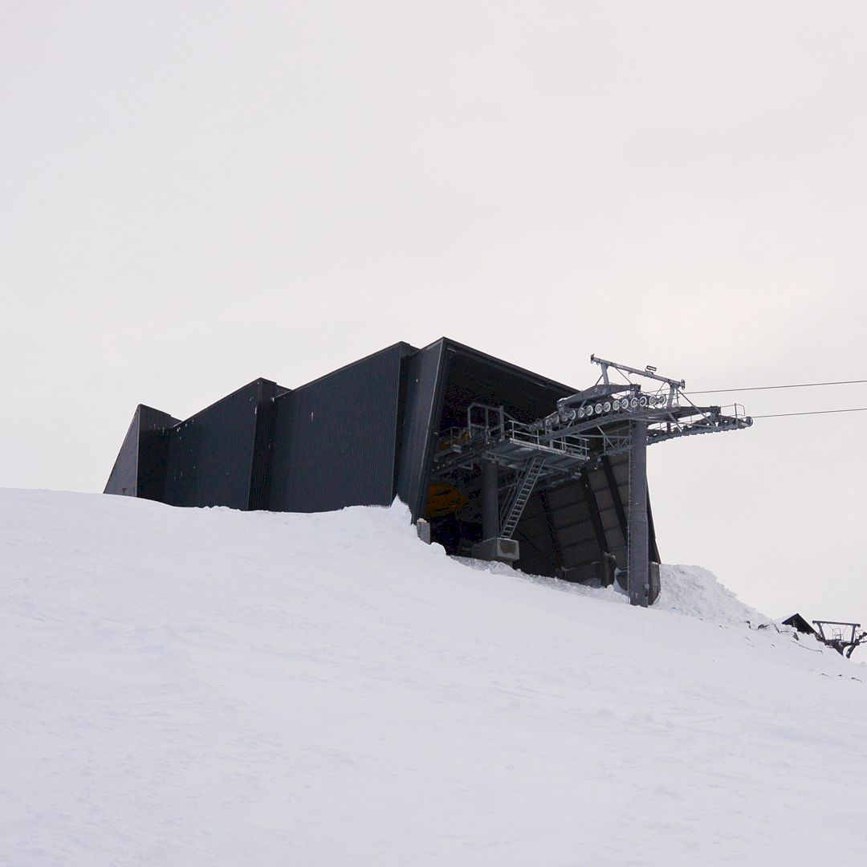
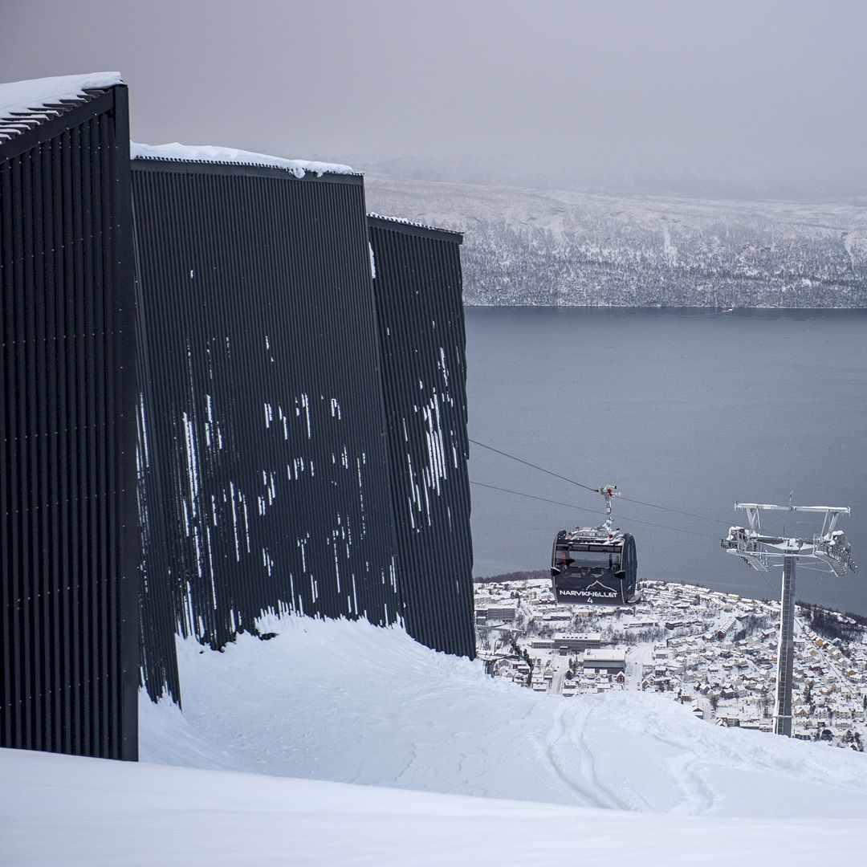
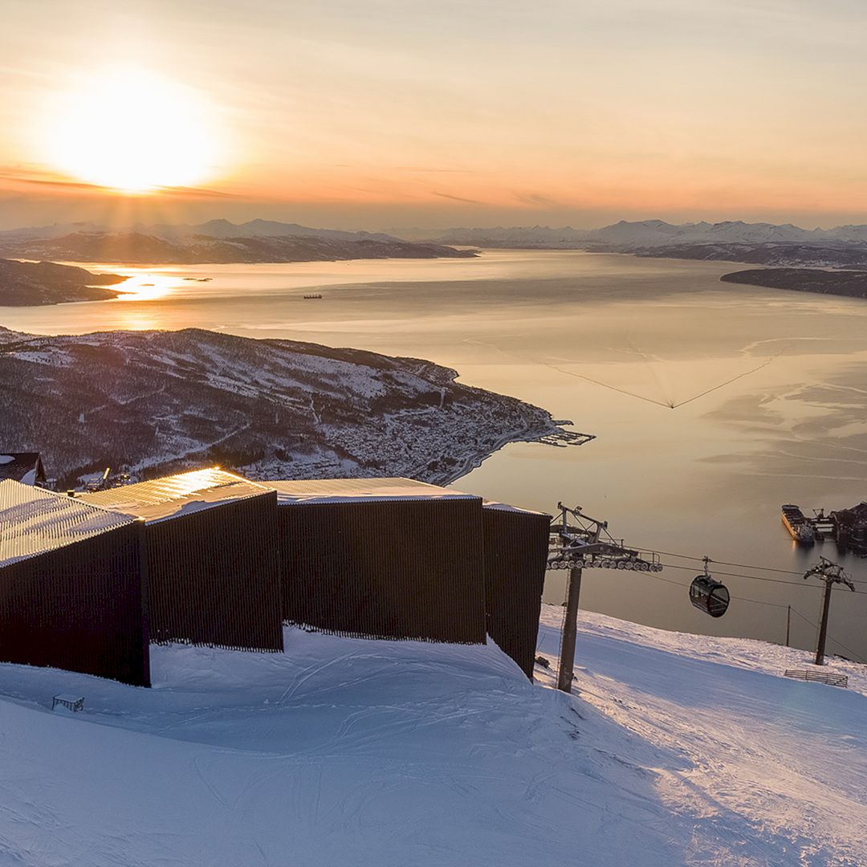
The design of this project can form part of the overall design philosophy which seeks to express a connection between the surrounding dramatic nature and the city’s industrial history. Narvik Gondola Station Gondola is located in Narvikfjellet, a mountain top station on the top point of the ski slopes for the new gondola.
The ski resort is characterized by one of the steepest height to length ratios with amazing scenery of the surroundings. The structure of this gondola station is tailor-made to gondola specifications and climatic conditions, adhering to the resort’s overall design strategy as well.
Opened in 2019 winter, this project is designed by Stinessen Arkitektur, an agency from Norway.
14. Borgio Verezzi Residential Building by Alberto Torres
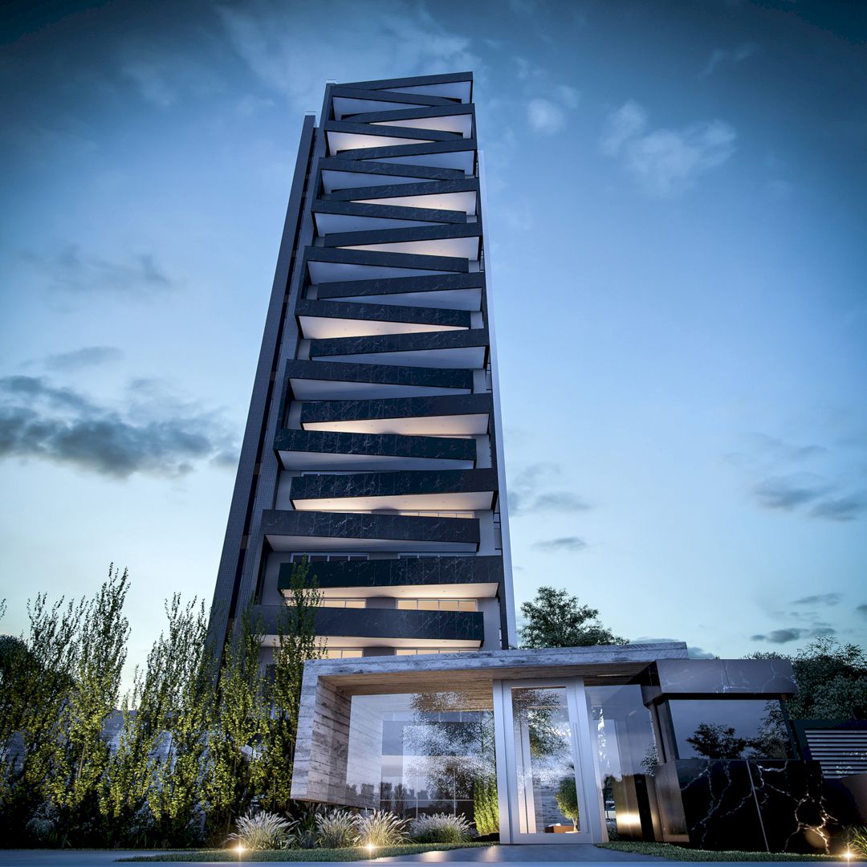
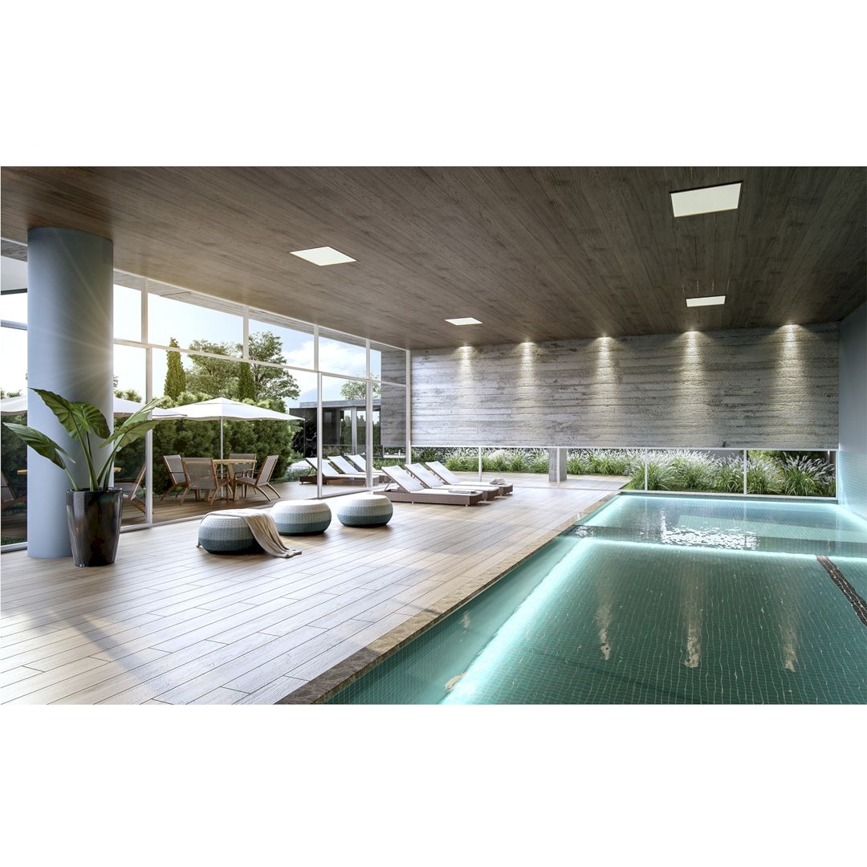
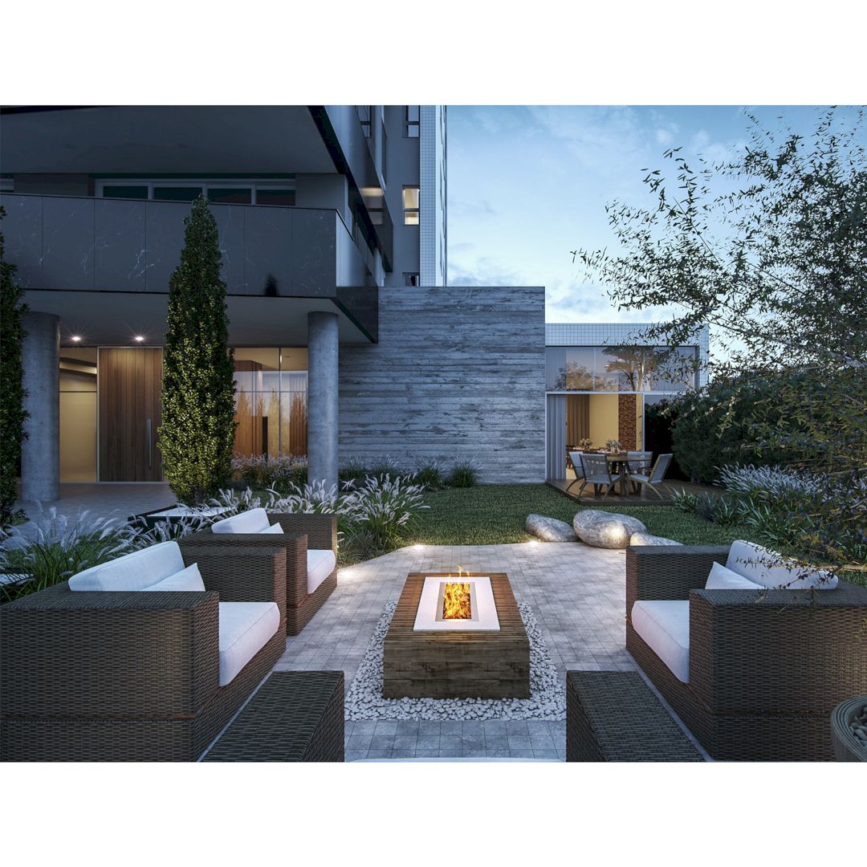
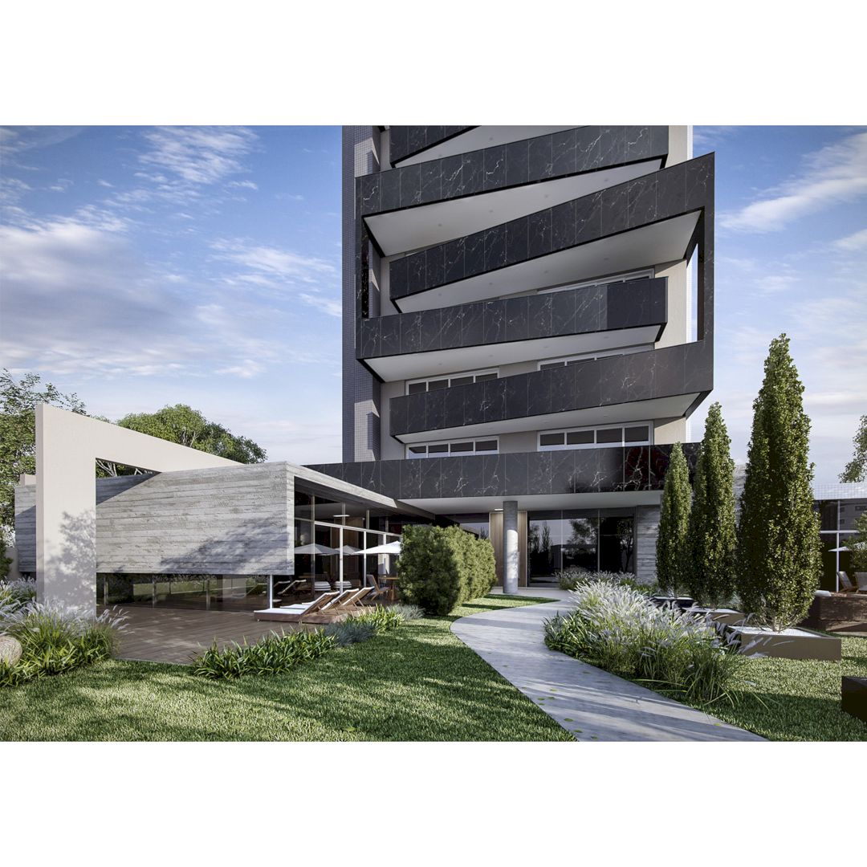
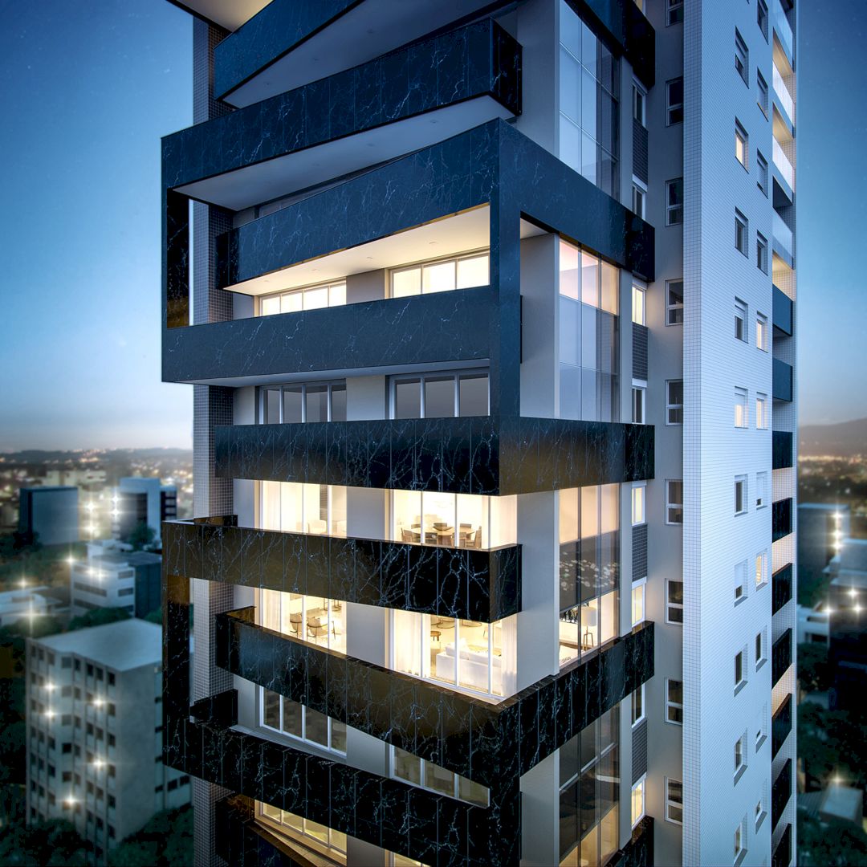
The idea of Borgio Verezzi Residential Building is to create a residential building that can serve the target audience. An ample vertical monolith can be found in the structure of this building, with suppressed volumes at its corners as the areas for the balconies. These are great balconies that stretched and pushed to get better sunlight and viewing.
The result of this project can reduce the environmental impacts and come with some solutions, including thermoacoustic comfort, conscious consumption of water, energy efficiency, and also discharge correct and recycling.
Located in Caxias do Sul, this residential building is designed by Alberto Torres for Exacta Engenharia.
15. Shenyang Hunnan Exhibition Center by Tengyuan Design
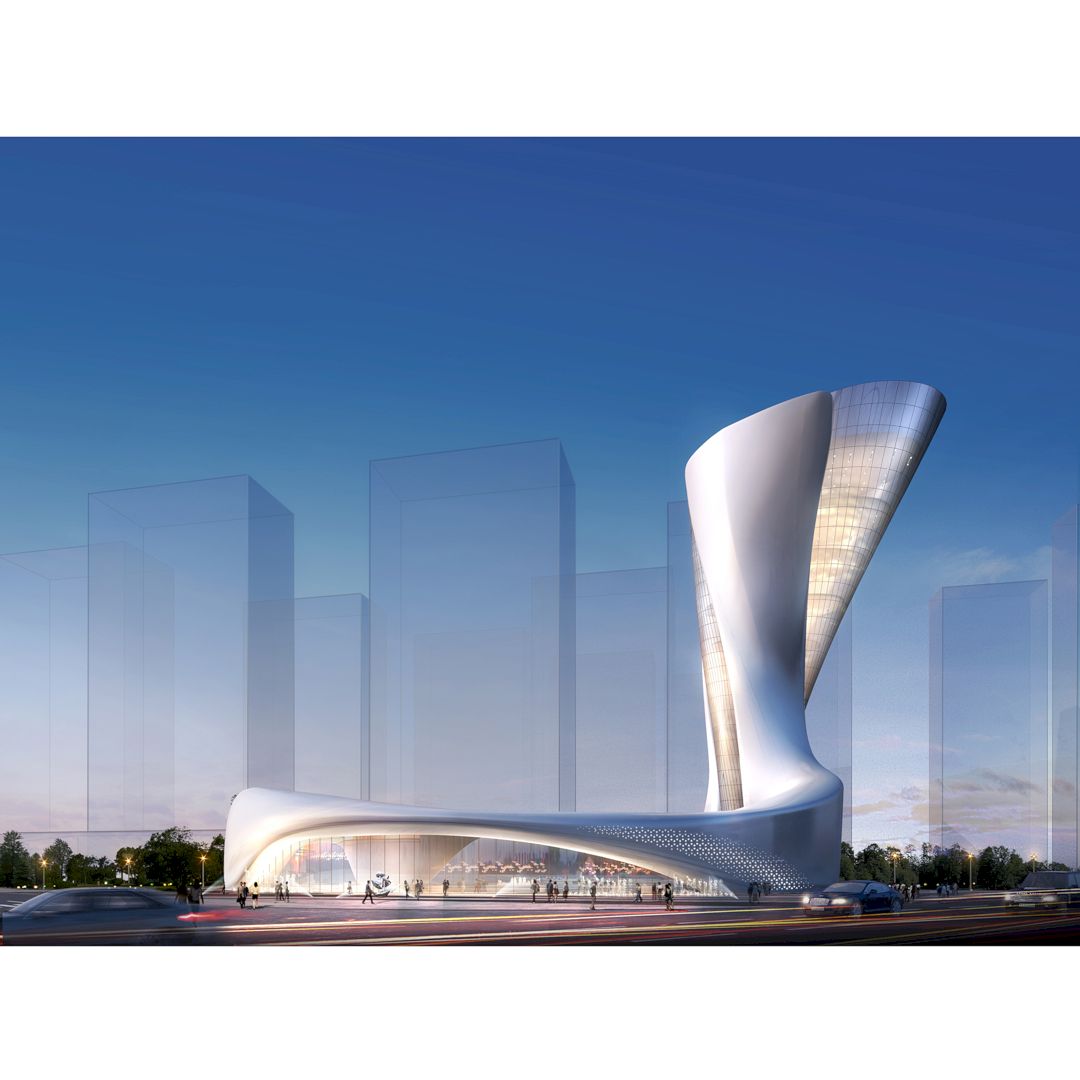
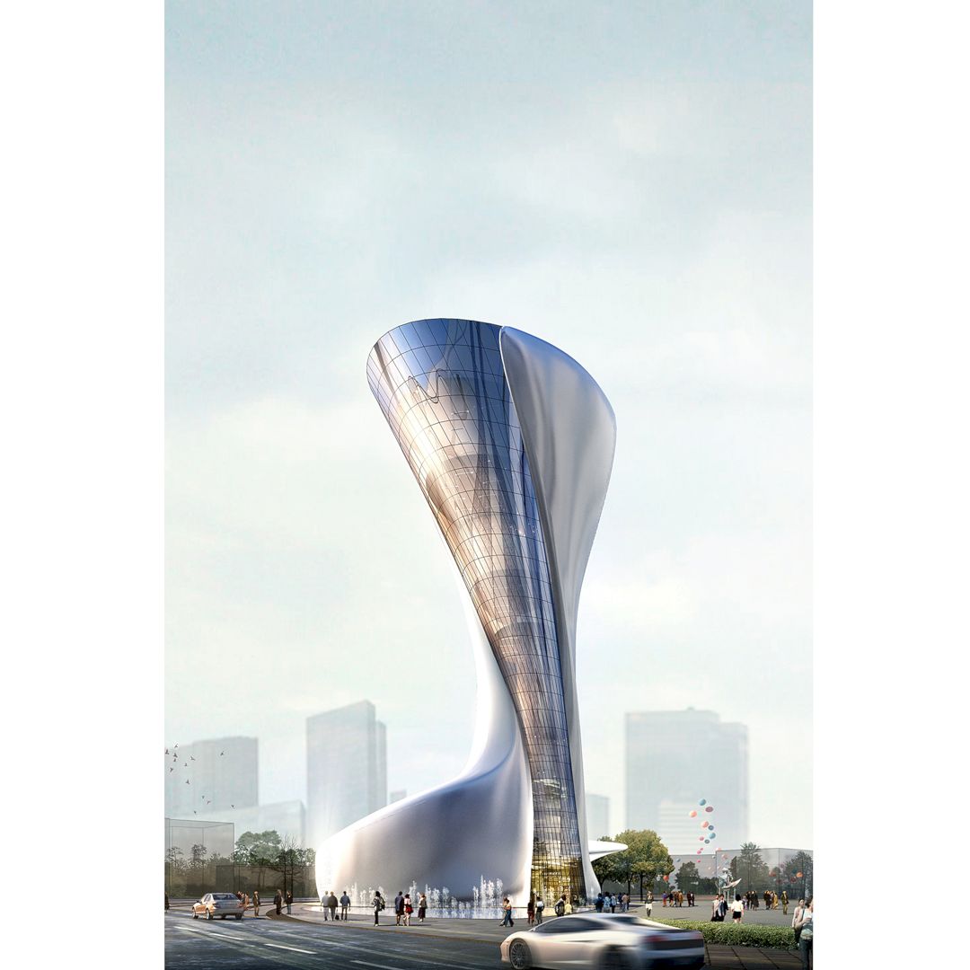
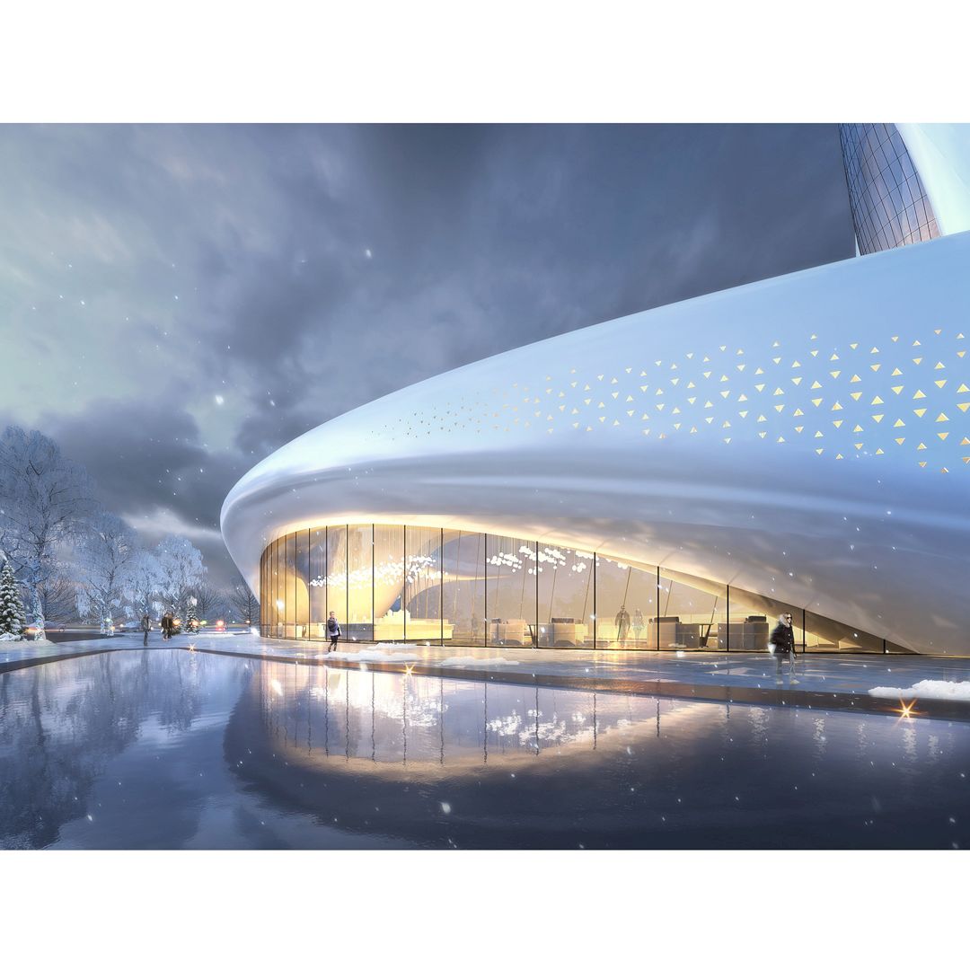
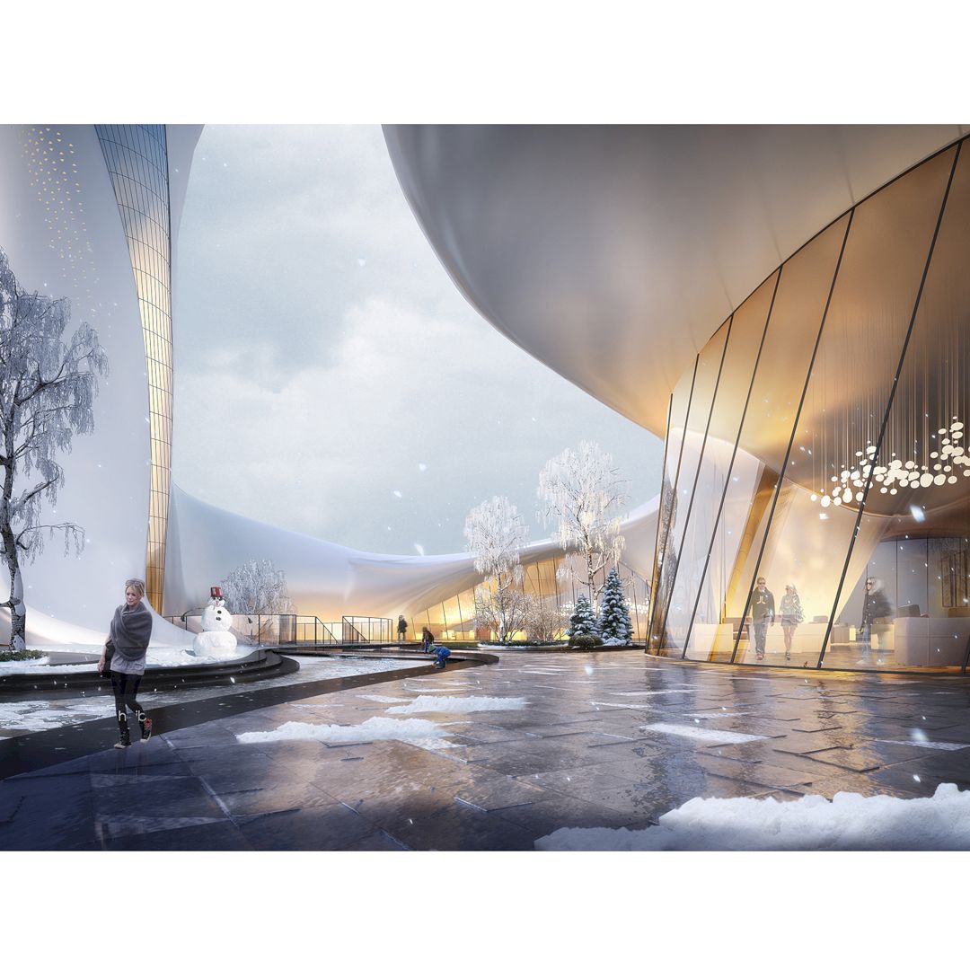
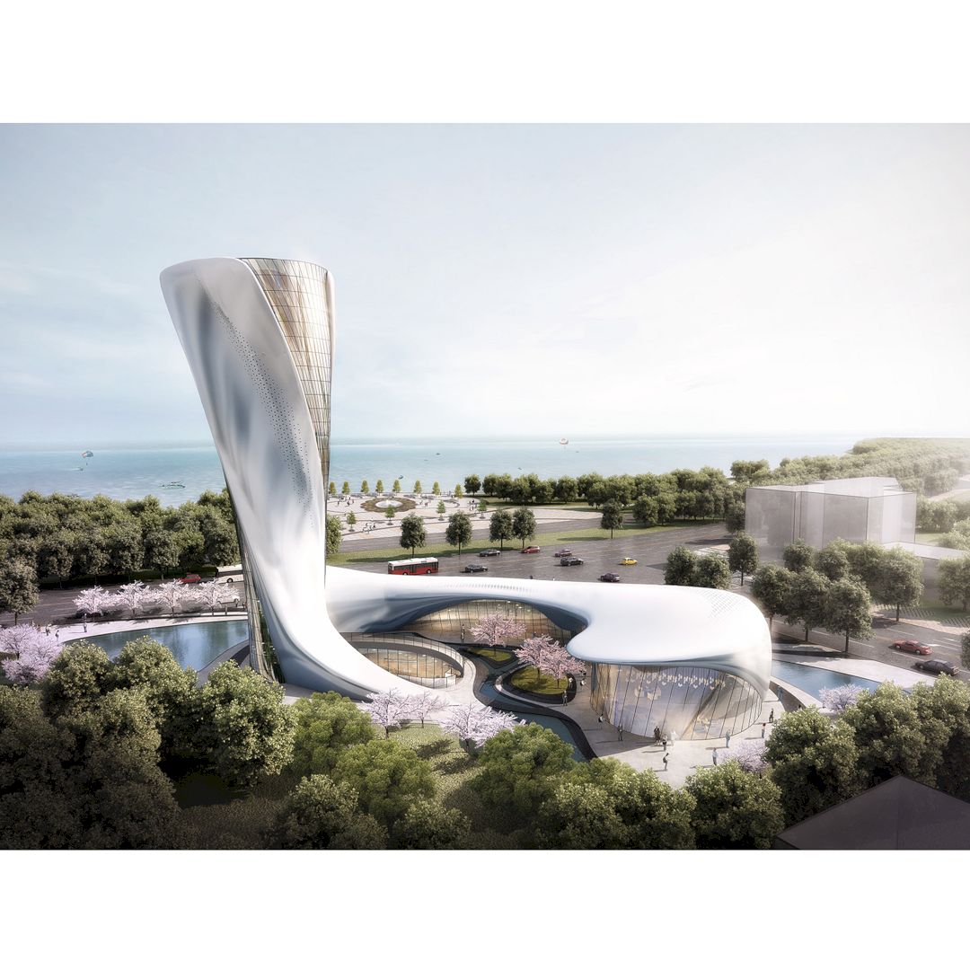
The design inspiration of Shenyang Hunnan Exhibition Center comes from the superior landscape resources of Hunhe River. It breaks the traditional urban outline, draws the awesome scenery of Hunhe River, combines with the modern simple design style, and shows the multi-dimensional urban power.
It is a project which is no longer a sales center only but an urban exhibition hall that brings a landmark river overlooking the point to Hunnan, serves for the exhibition and enhances the sense of experience as well. This building also brings a new spatial experience through its modern design language.
Completed in 2019, this exhibition center building is designed by Tengyuan Design, an agency from China.
2020 – 2021 Period
16. ShuiFa-White Marble in the Wilderness Property Exhibition Centre by Qun Wen
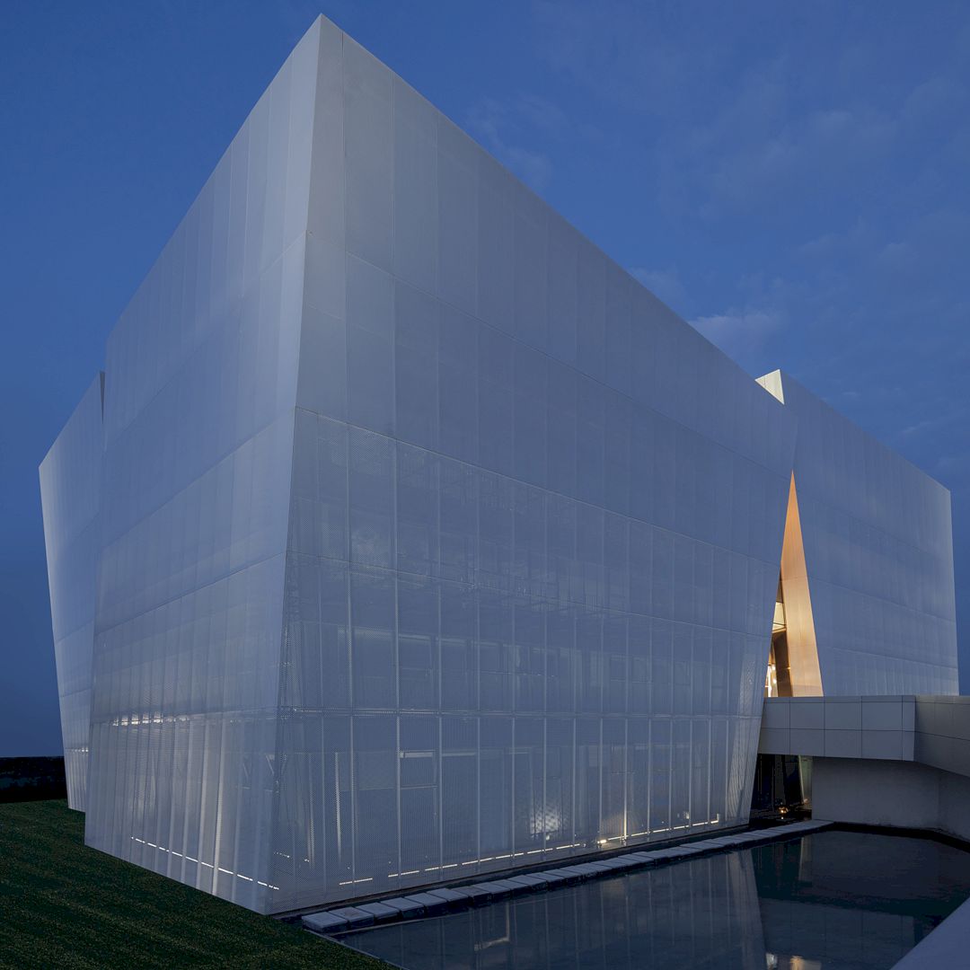
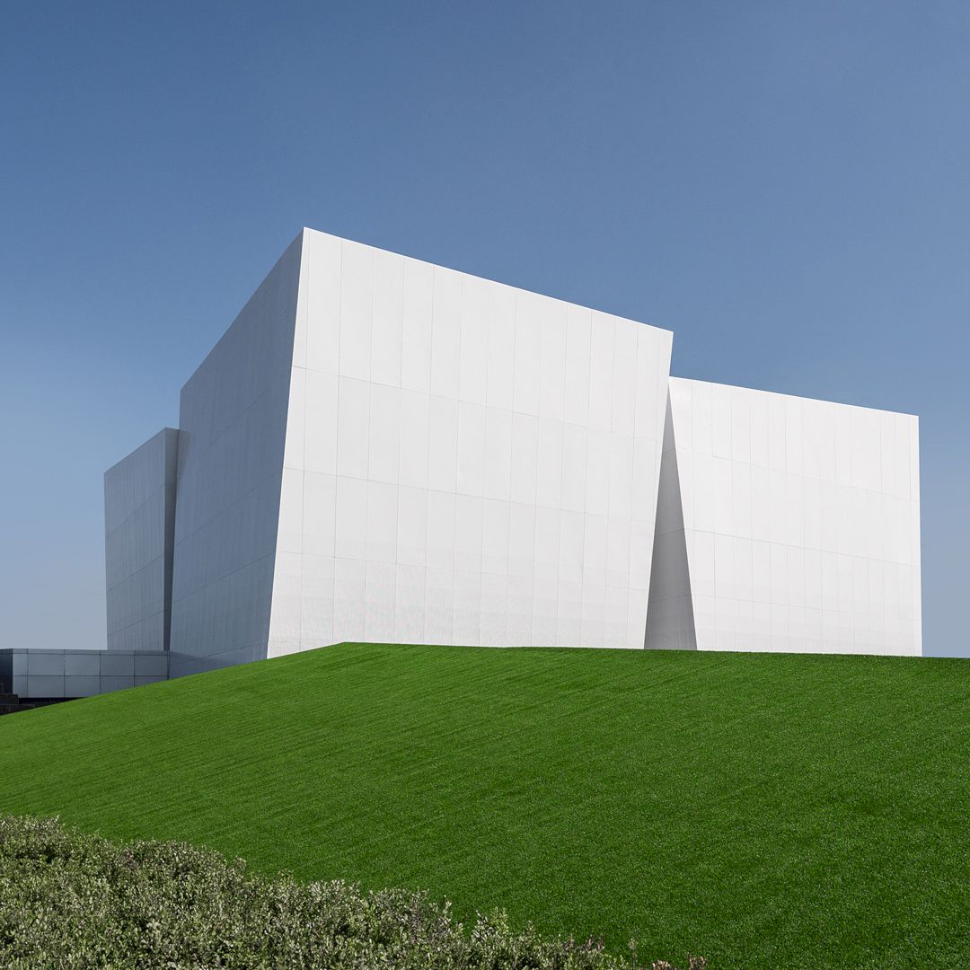
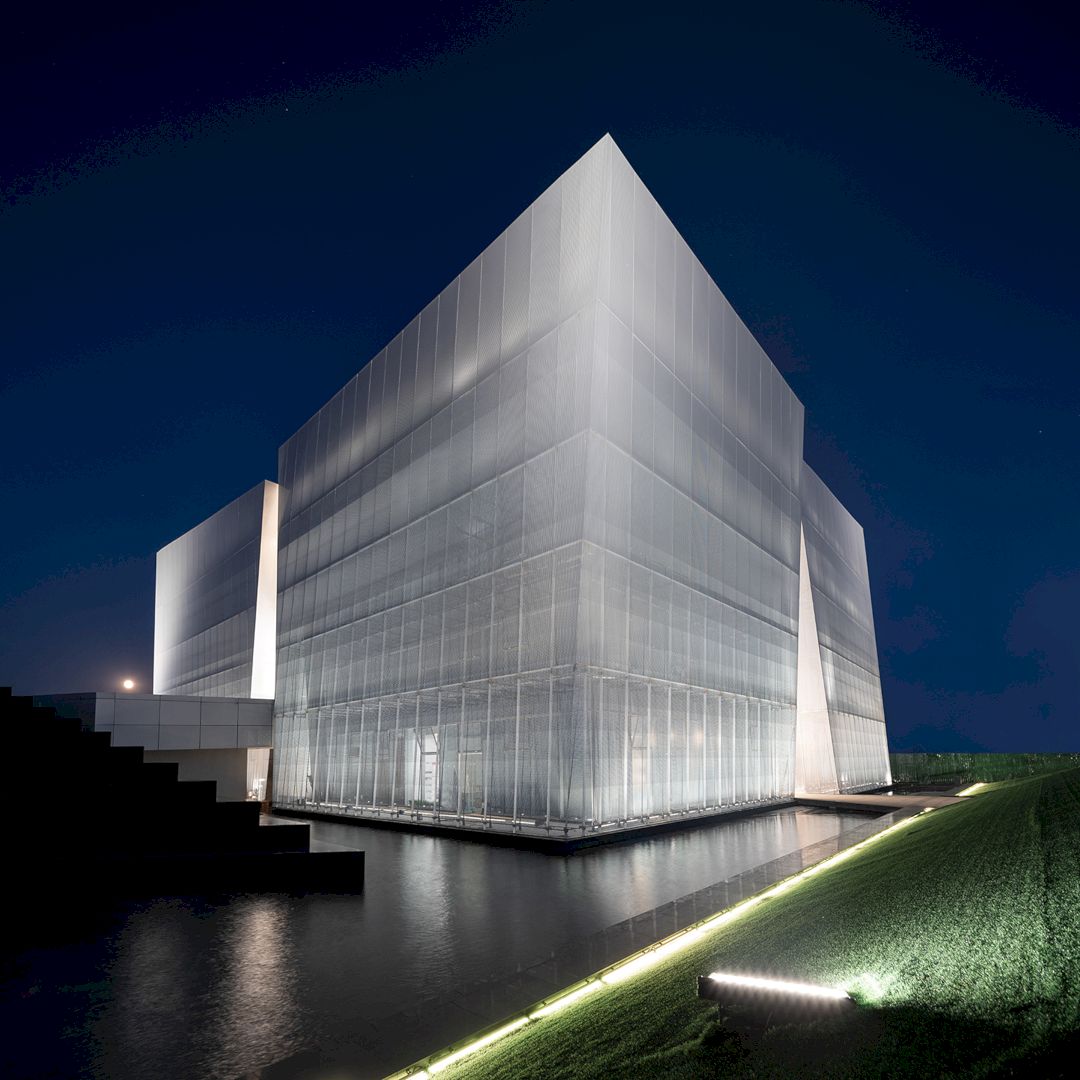
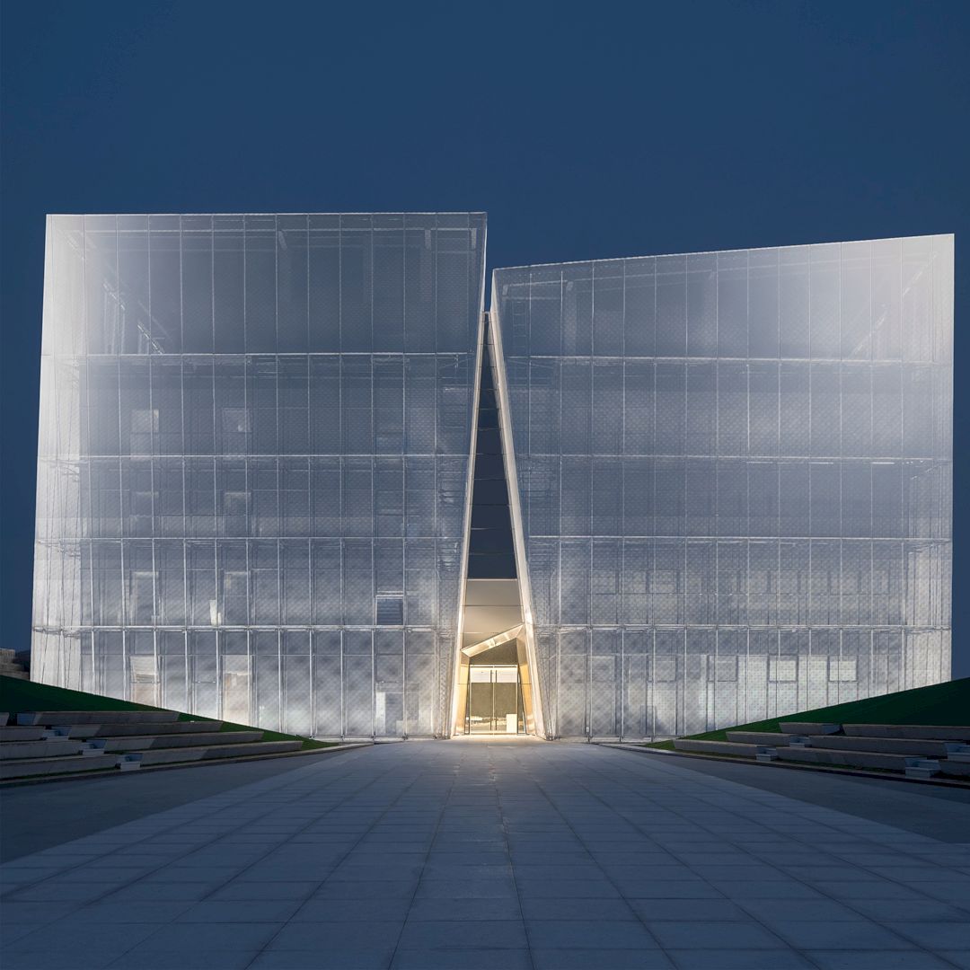
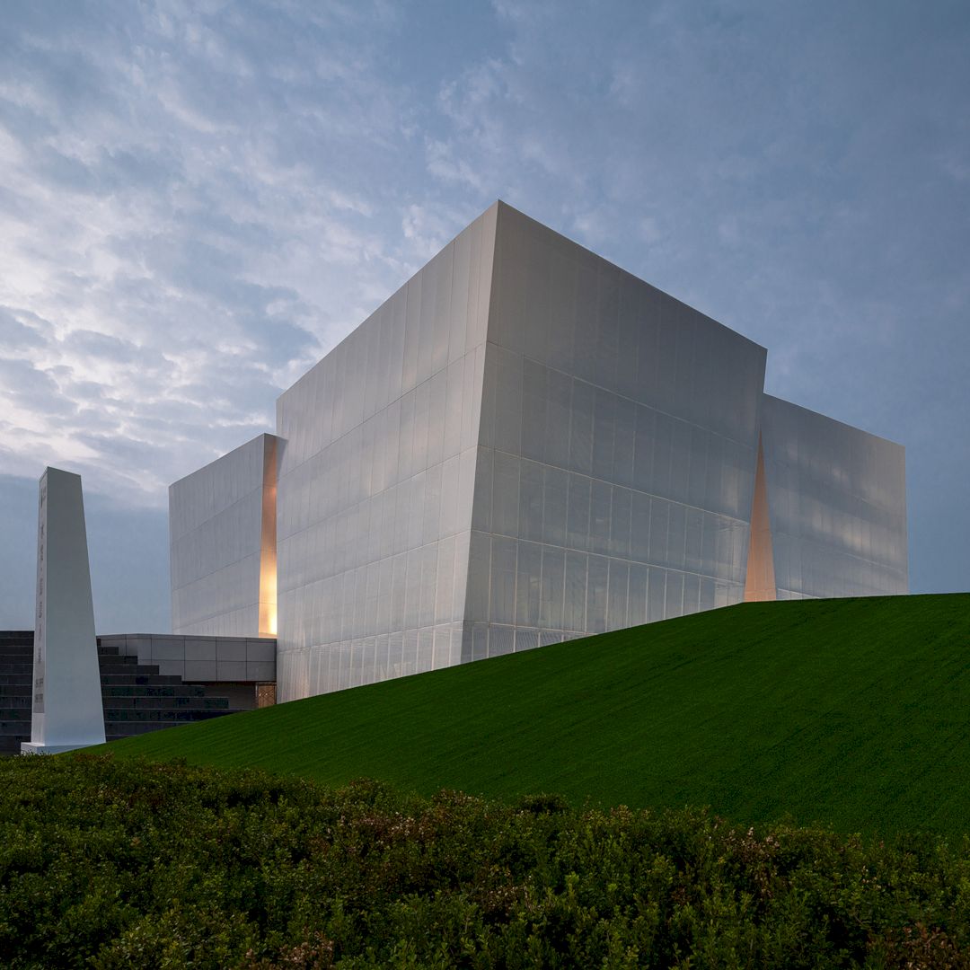
It is a beautiful property exhibition located in Changqing District, Jinan, China, with a design inspired by Wang Wei’s verse from Mountain Dwelling in Autumn. The four “stones” arrangement in ShuiFa-White Marble in the Wilderness Property Exhibition Centre can make the pavement like a stream of clear spring water flowing from the cracks in the rocks.
The area around this building has been isolated from the surrounding environment to give visitors the best viewing experience. This way also can create a relatively enclosed space. The first and second floors of the building are used as a display area while the third and fourth floors of the building are for office space.
Built from June 2019 to September 2020, this building is designed by Qun Wen for Aoe, a Beijing-based design office.
17. Xi’an Vanke Yan Ming Lake Showroom by Arch-Age Design
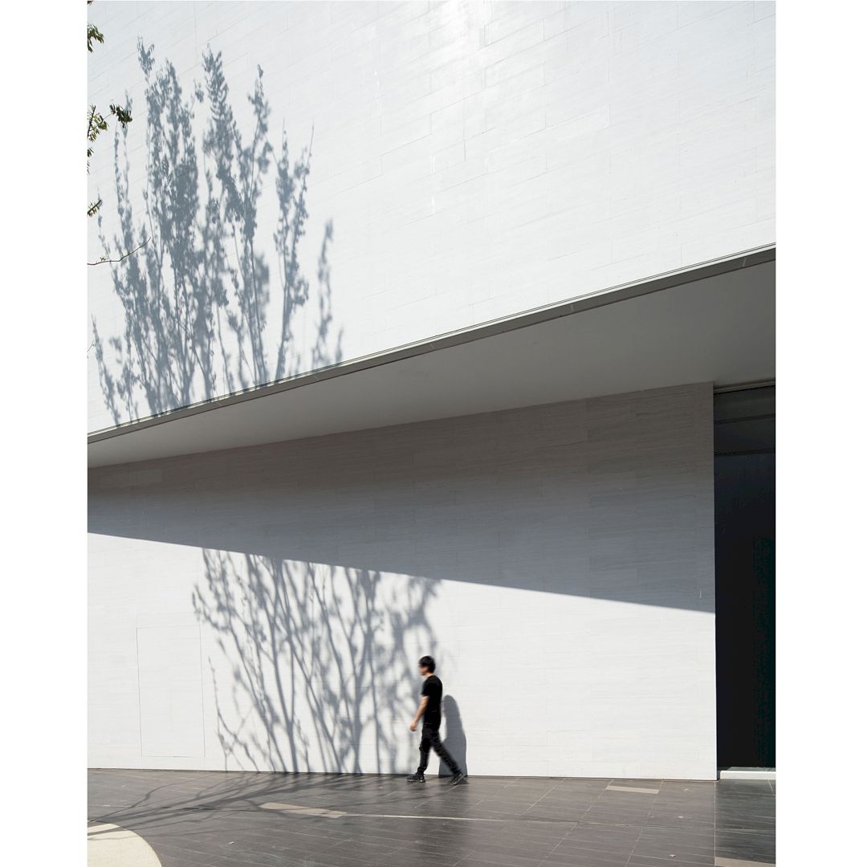
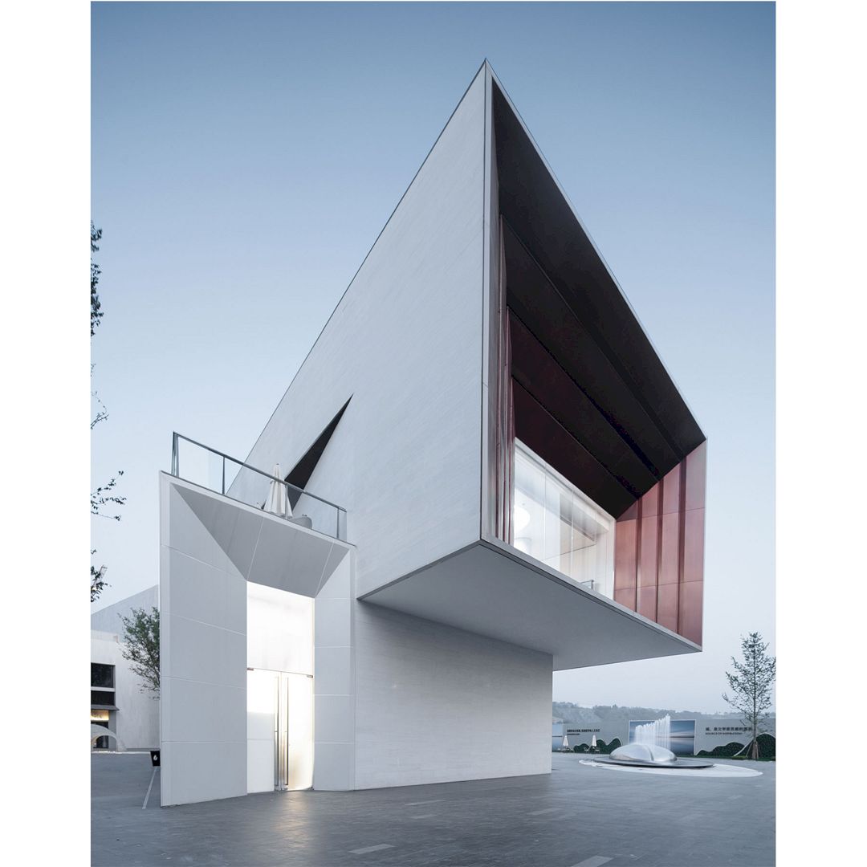
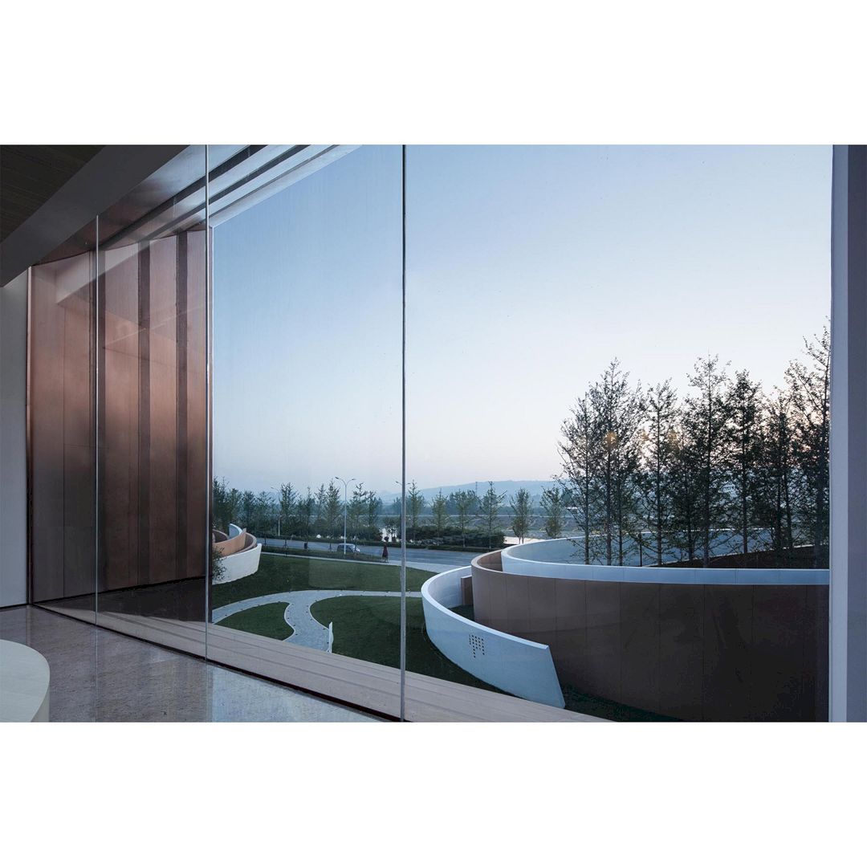
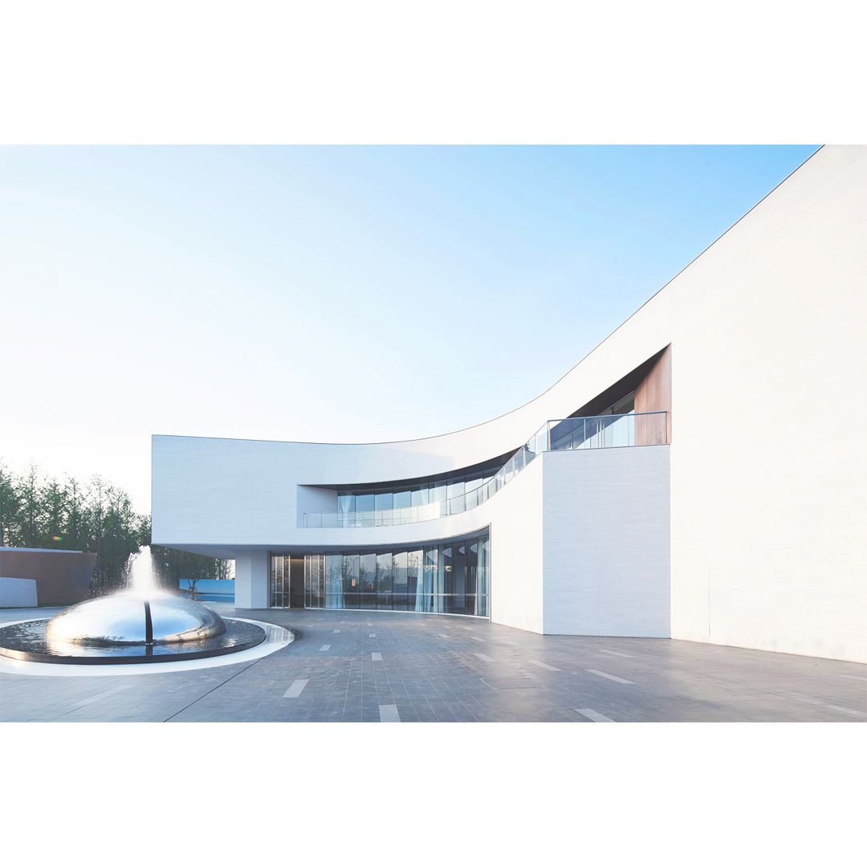
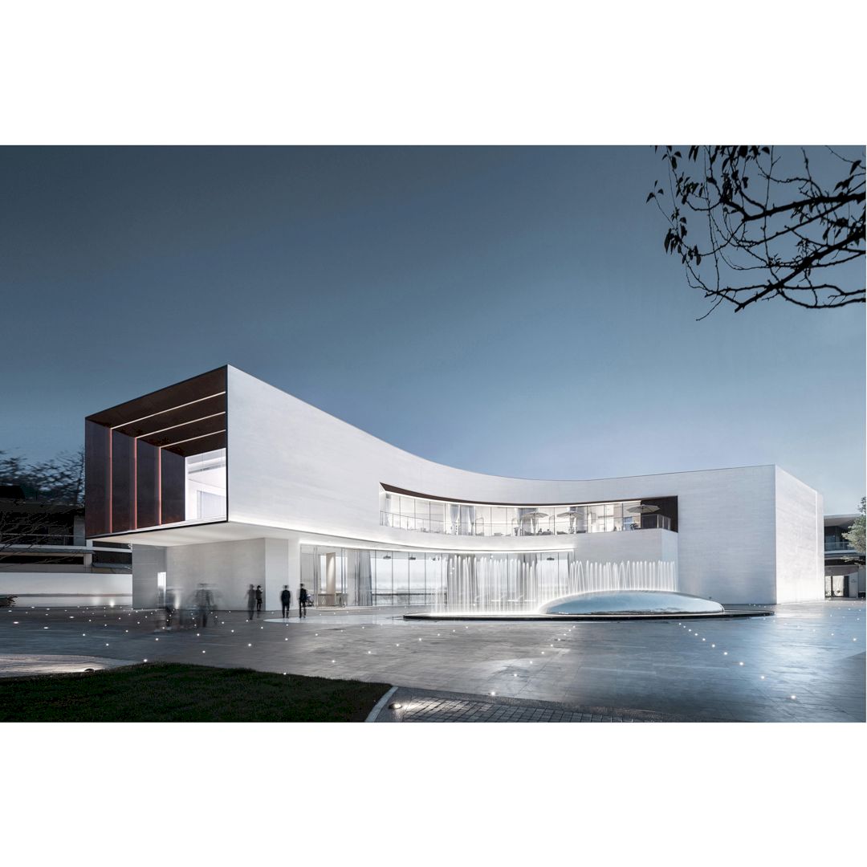
This showroom building reflects a harmonious coexistence relationship among the lake, river, mountain, and heaven. Xi’an Vanke Yan Ming Lake Showroom has an external architecture that replicated the lake and mountain’s trend. The curved outer wall of the building appears like a series of blank canvases and the art of leaving blank, making nature the architectural design’s creator.
It is a project that blends nature and community life into one building. creating a new city landmark as well that provides a shared and breathing space, including green and activity areas. Selected materials are used to achieve sustainability, drawing people closer to nature.
Located in China, this showroom building is designed by Arch-Age-Design, a design agency from China that focuses on architectural design, research, development, and consulting.
18. Strait Culture Art Center by Zong Wu Xu and Pekka Salminen
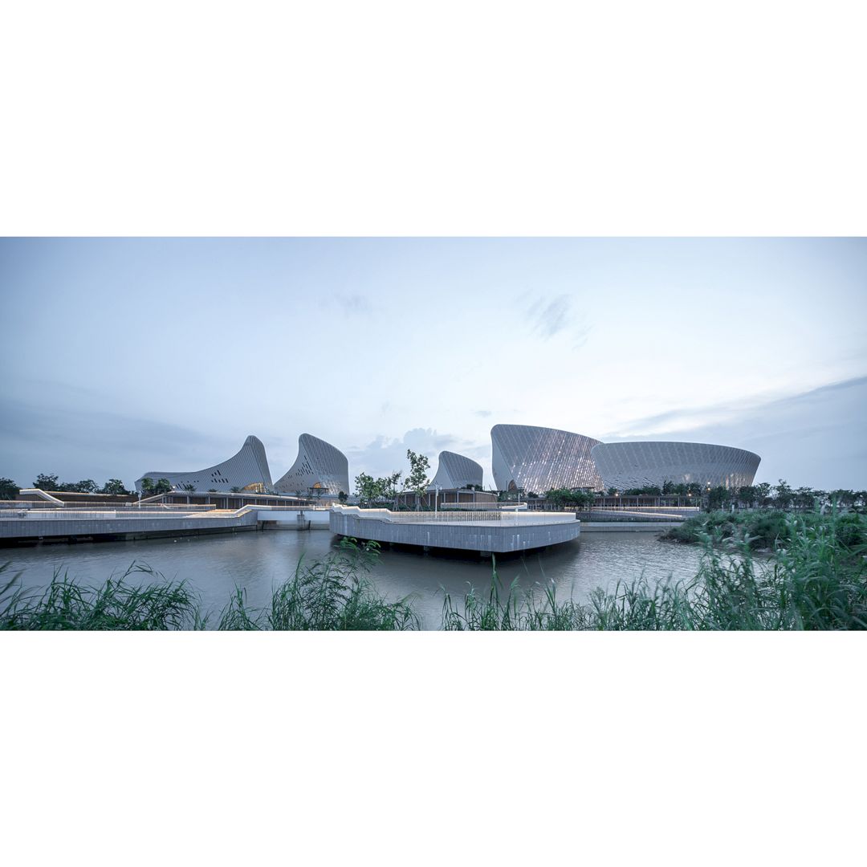
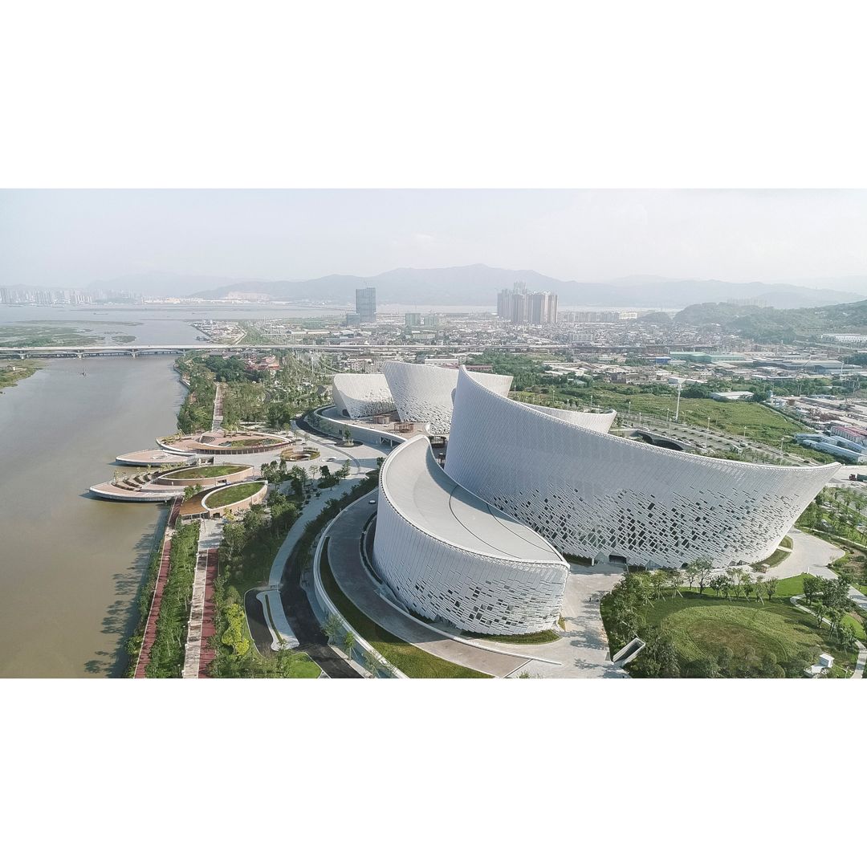
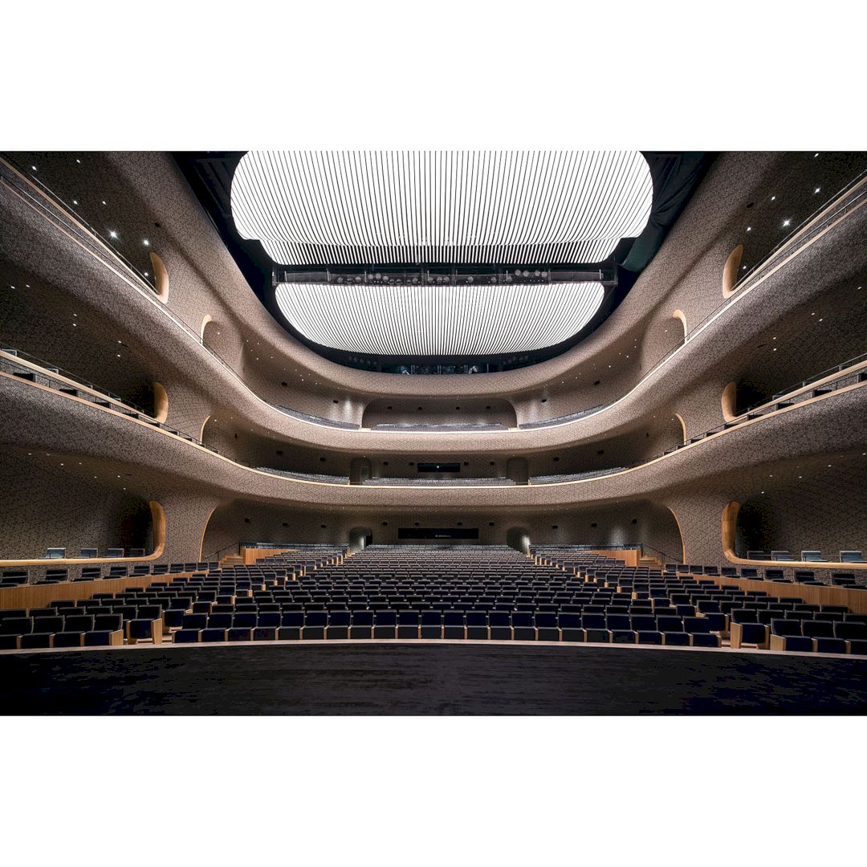
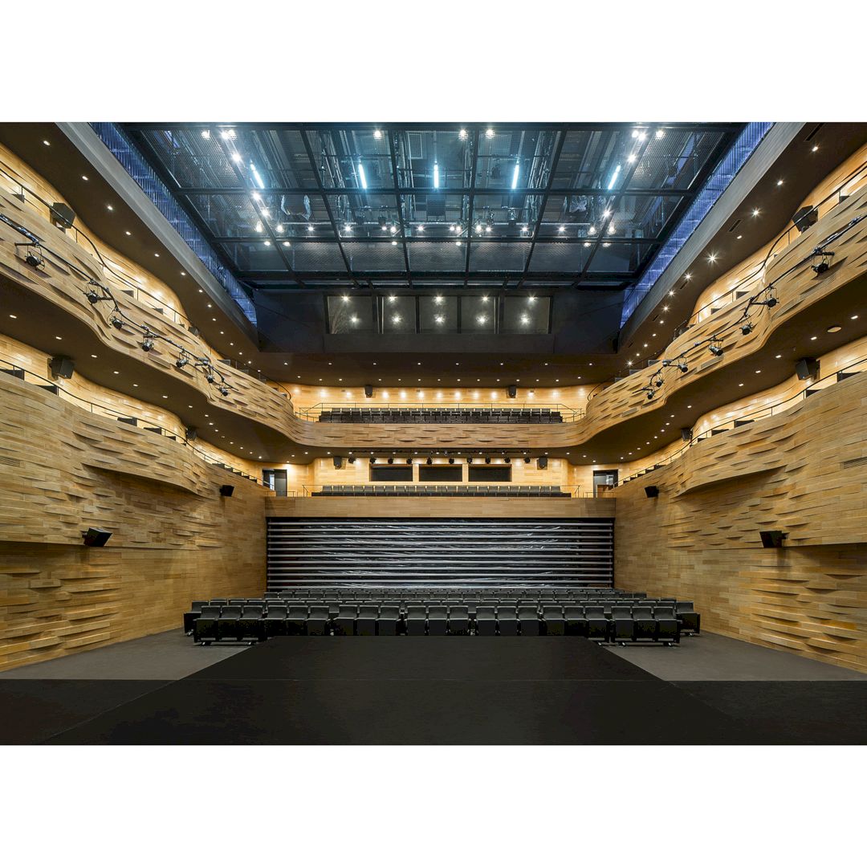
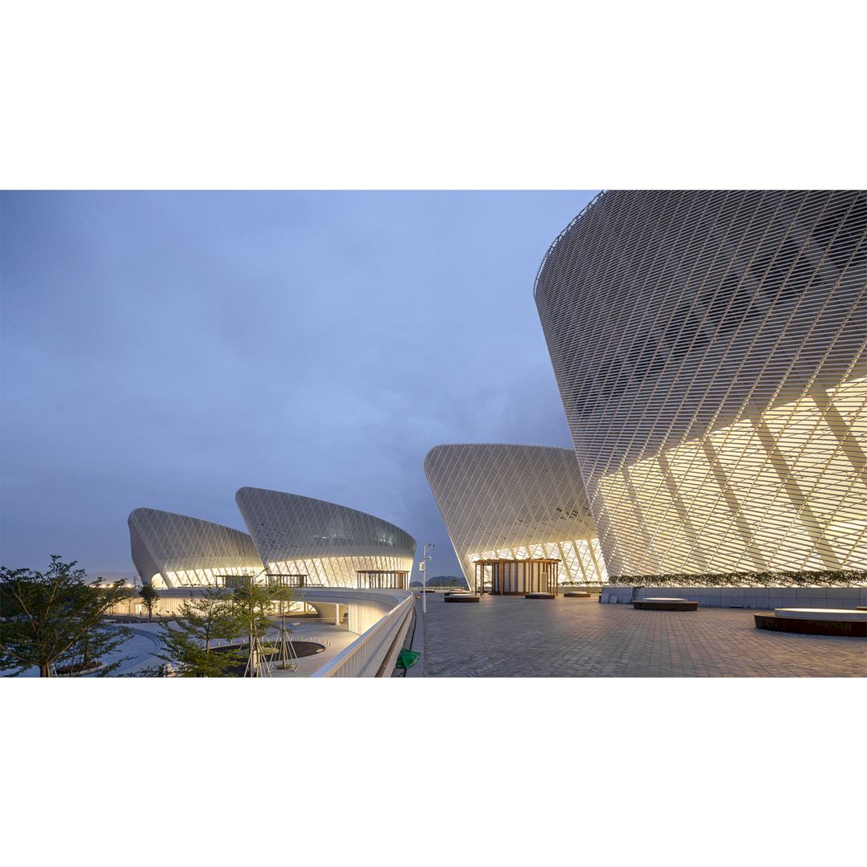
This art center is Chinese traditional culture’s innovative expression. The design of Strait Culture Art Center is inspired by jasmine, a symbol of the city flower of Fuzhou and the world-renowned symbol of Chinese culture. The five main buildings are five white jasmine petals, offering a cultural complex composed of a central cultural hall, concert hall, opera house, and much more.
It is a modern art center that has realized the unity of art and technology with more than 40,000 ceramic rods used on the front facade and 36,000 ceramic plates for the back facade. This project also becomes the largest ceramic curtain wall building in the world.
It is an extraordinary project designed by Zong Wu Xu and Pekka Salminen for Pes-architects Ltd & China Construction Engineering Design Group Co., Ltd.
19. Unasur Institutional Headquarters by Diego Guayasamin
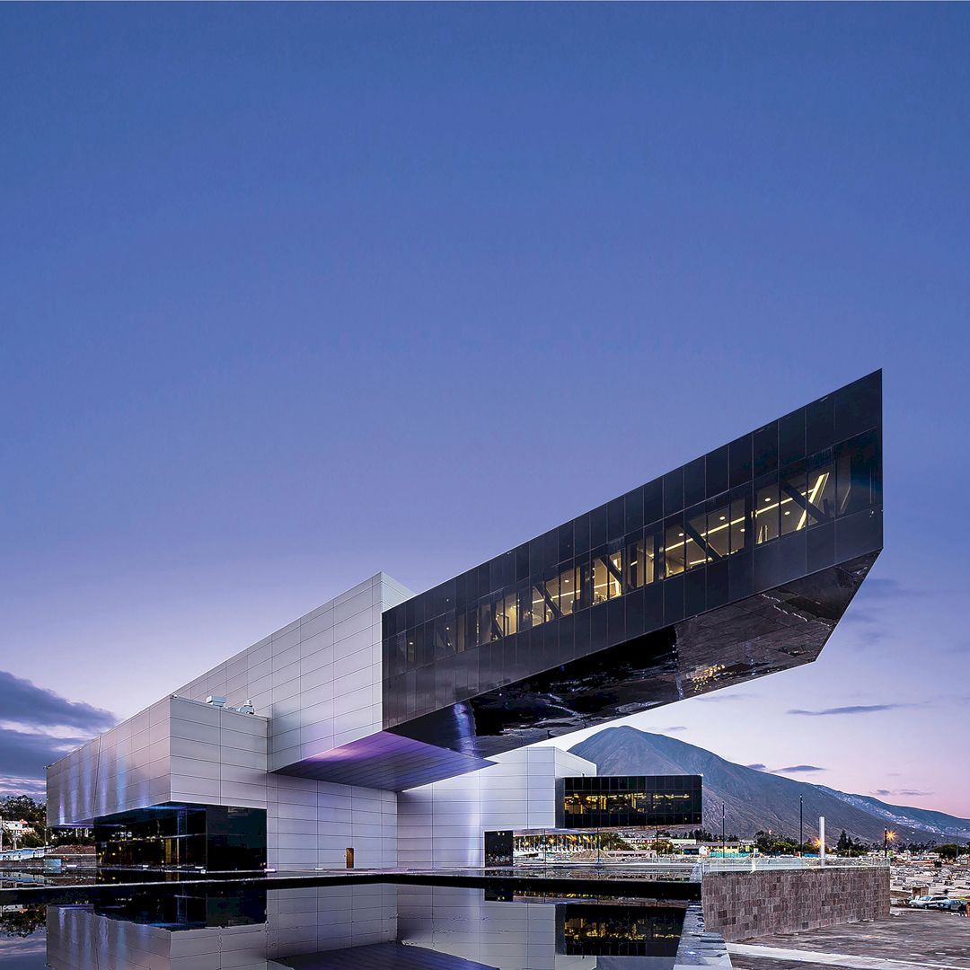
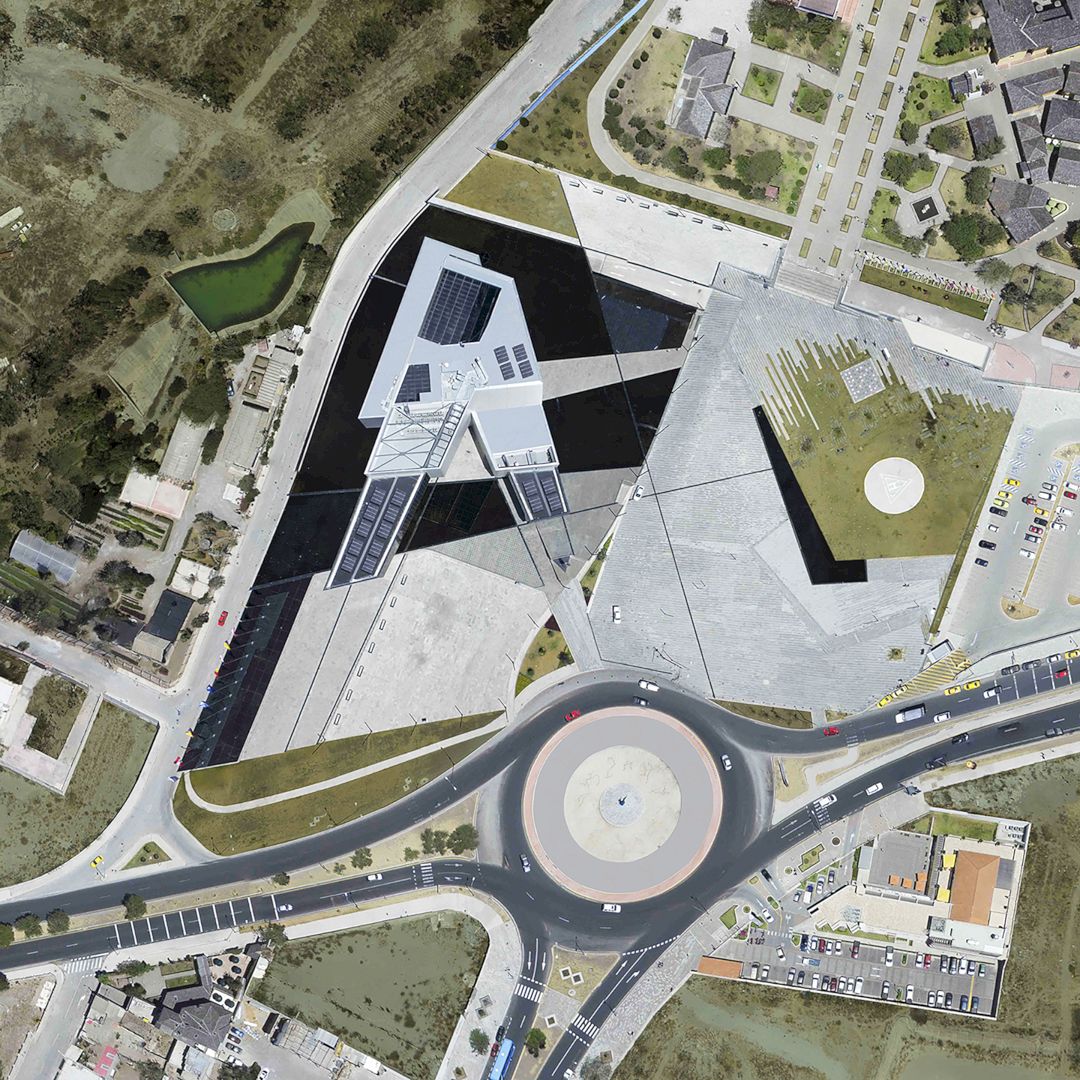
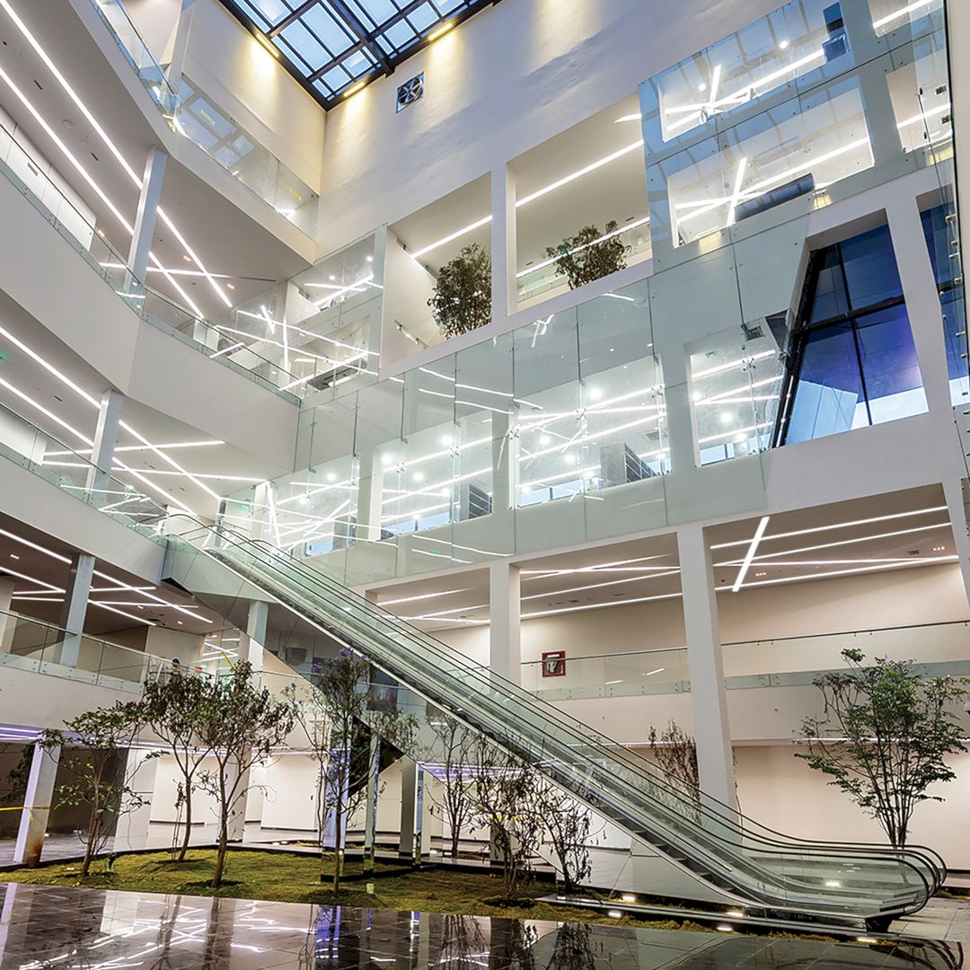
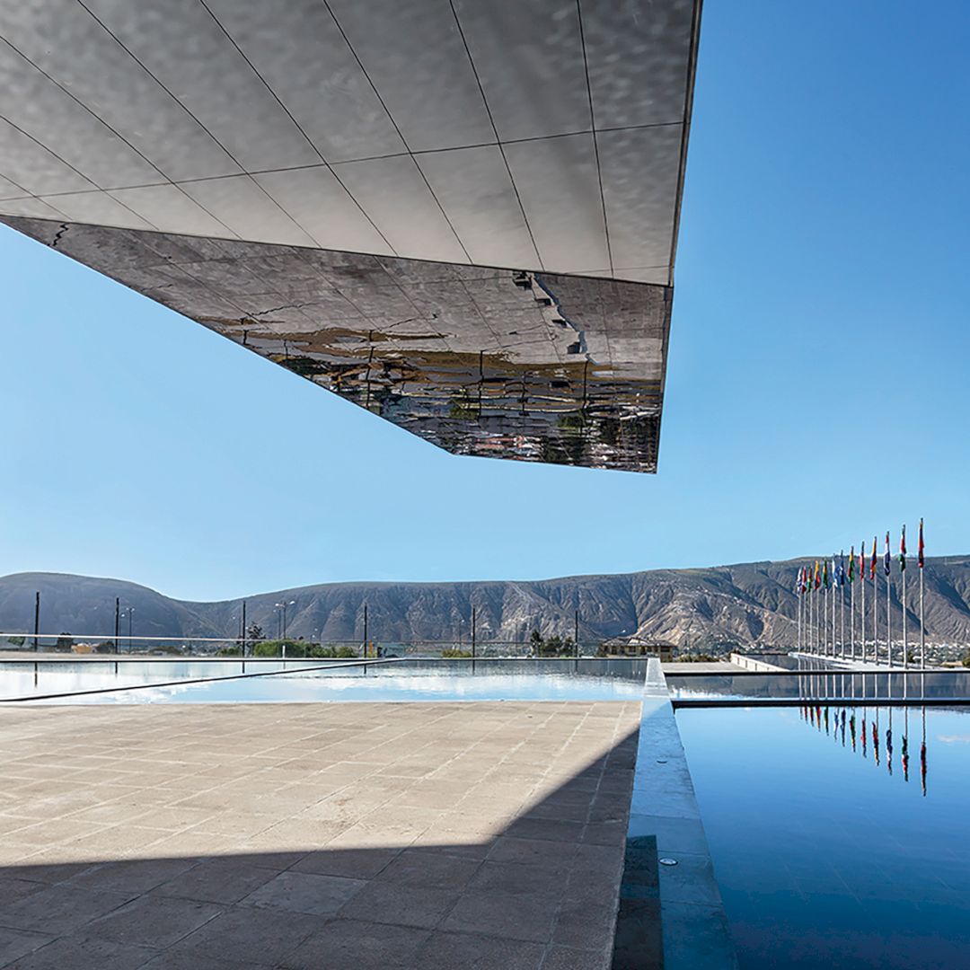
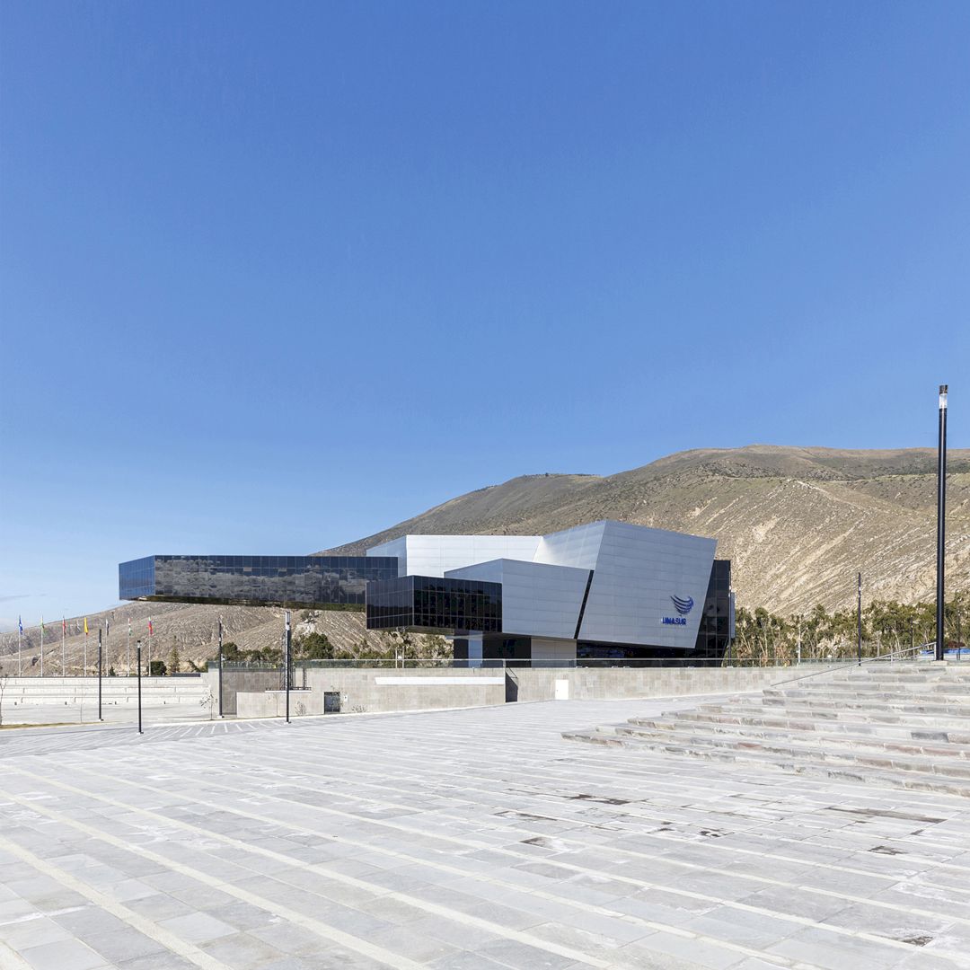
Located in Quito, Ecuador, Unasur Institutional Headquarters come as a new building with a volume that developed by three virtual axes. The Middle of the World Complex is connected to this project as a continuous urban space by choosing rock from an on-site quarry. The double-insulated dark glass is also used for this building. The program, tectonics, and spatiality are the fundamental role of this building.
This project not only generates open spaces for the community but also a library and recreational areas. The site of the proposal is open to the public and conceived as a continuous environment without barriers. The form and structure of the building are a gesture of contribution and respect to the surrounding environment.
Diego Guayasamin is the man behind this awesome project, a professional architect from Ecuador.
20. Concert Hall in Warsaw Music School by Tomasz Konior
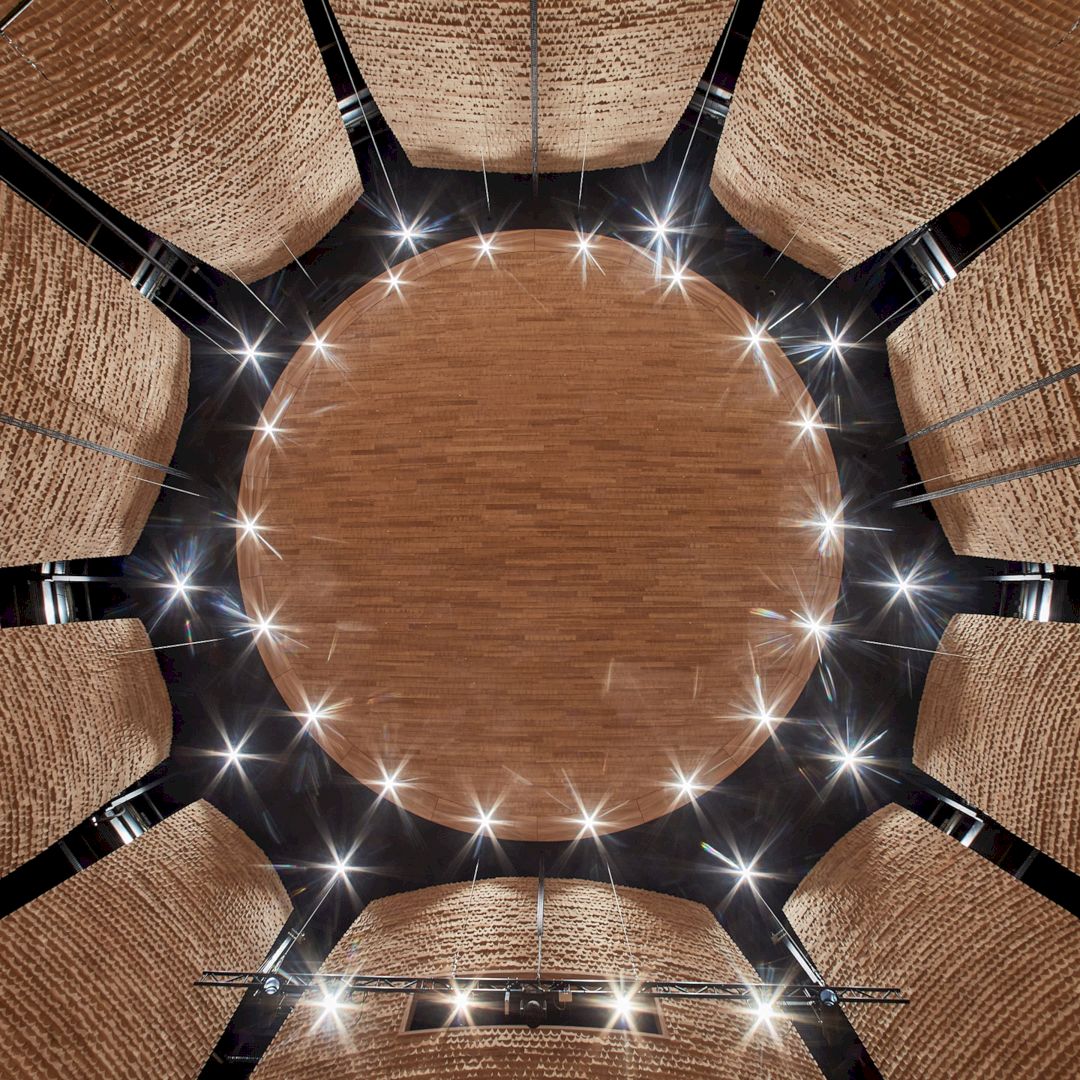
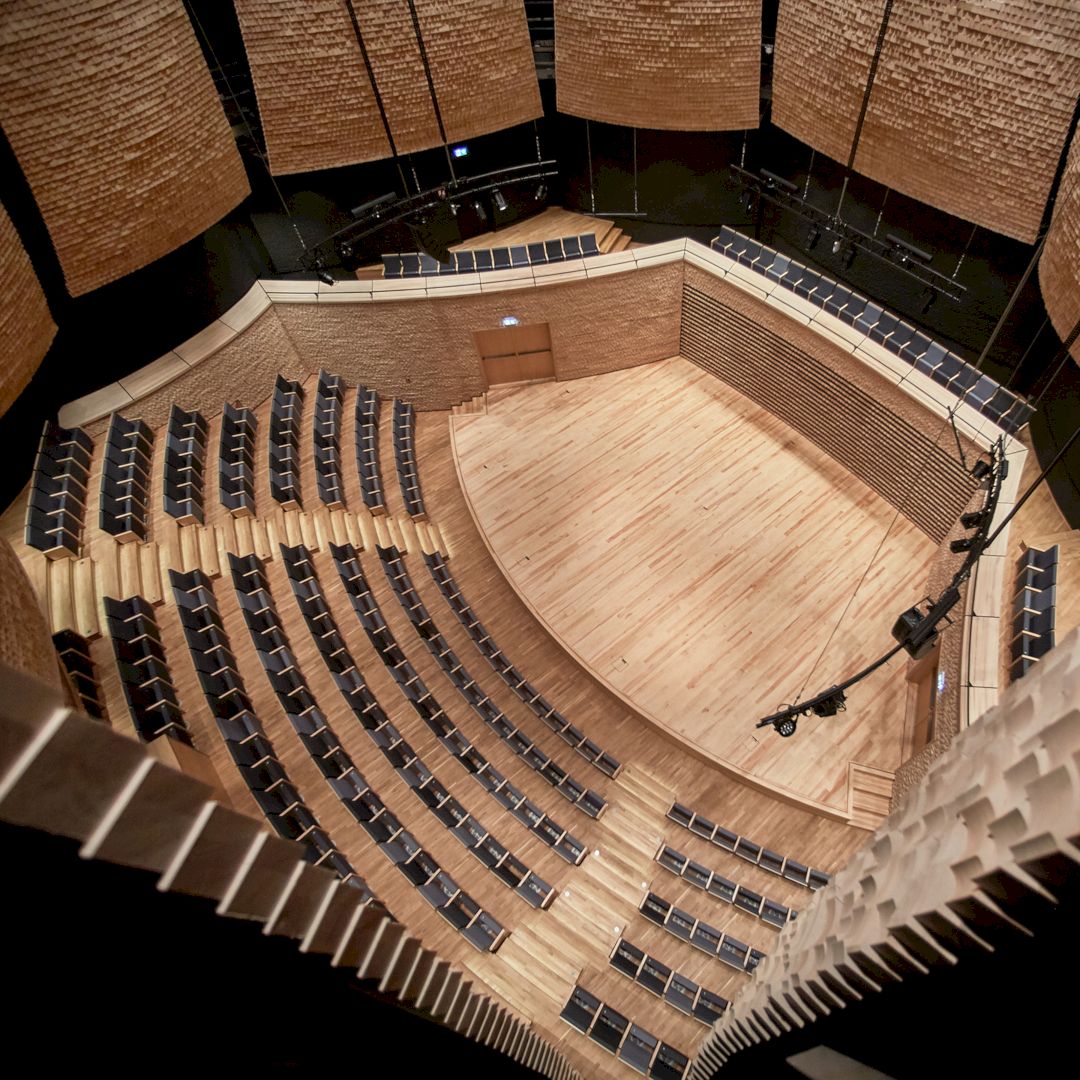
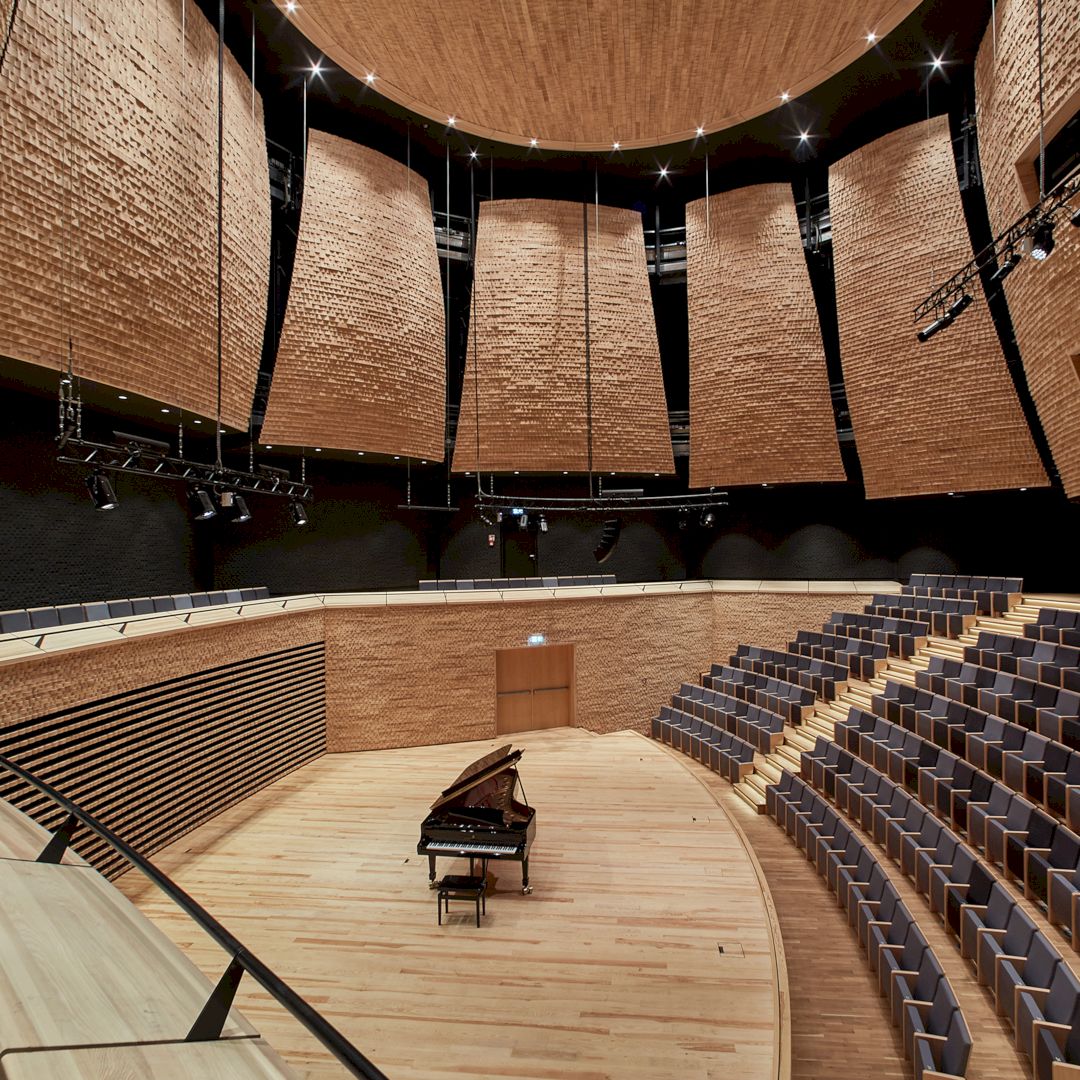
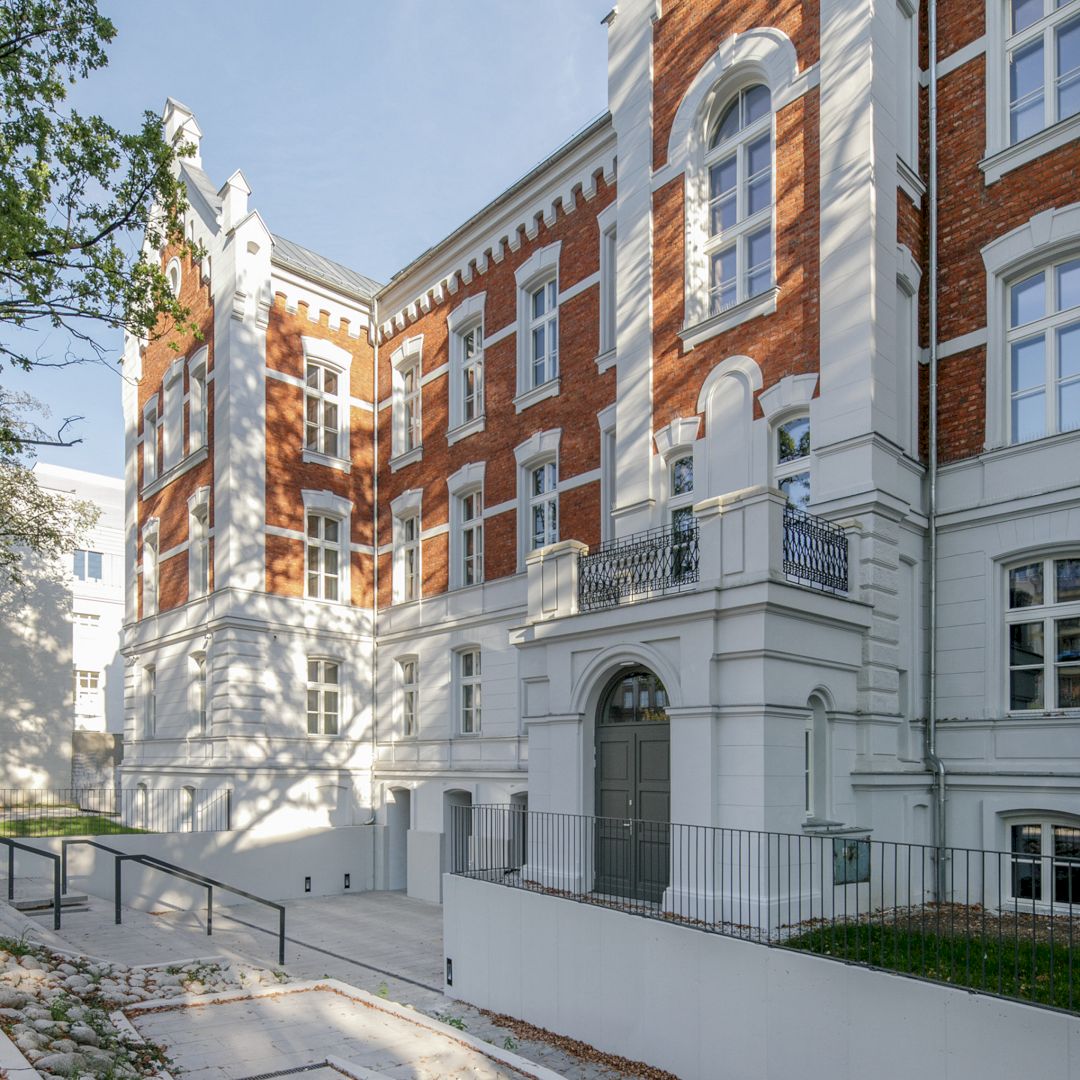
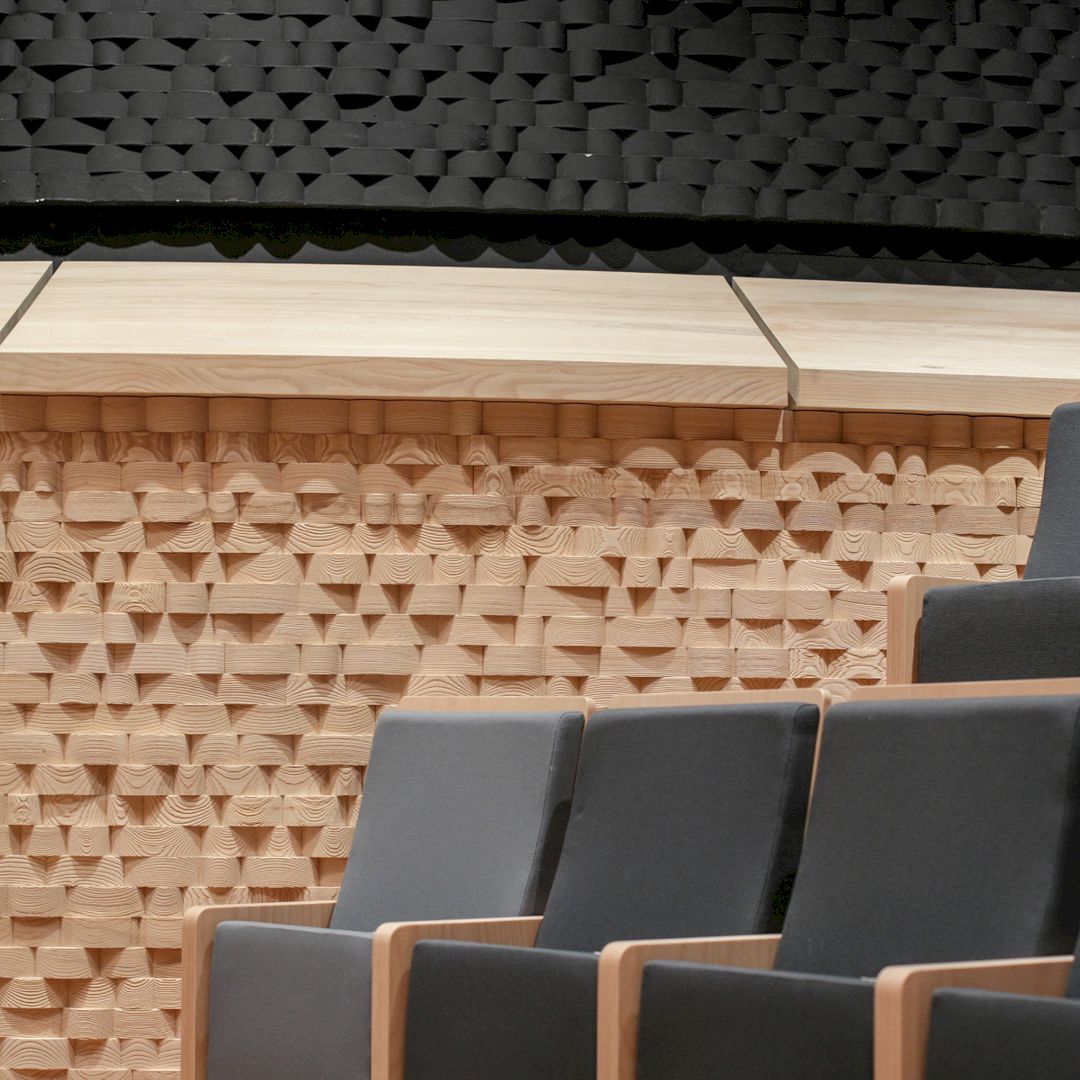
Located in Warsaw, Poland, Concert Hall in Warsaw Music School is a project of locating a new building of a music school with a concert hall deep within the plot. The inspiration comes from the existing context, driving an idea to create a background architecture with the use of the existing urban fabric for sustainable development.
This project is also extended to increase the functionality and the function of the entire complex. The new object becomes an important place thanks to the unique concert hall. Defining the zone of the building is the primary design decision. The foundation walls are also penetrated to form a spacious entrance to the atrium under the body of the historic building.
Completed in 2020, this project is designed by Tomasz Konior, a professional architect from Poland.
Call for Entries
Discover more from Futurist Architecture
Subscribe to get the latest posts sent to your email.

