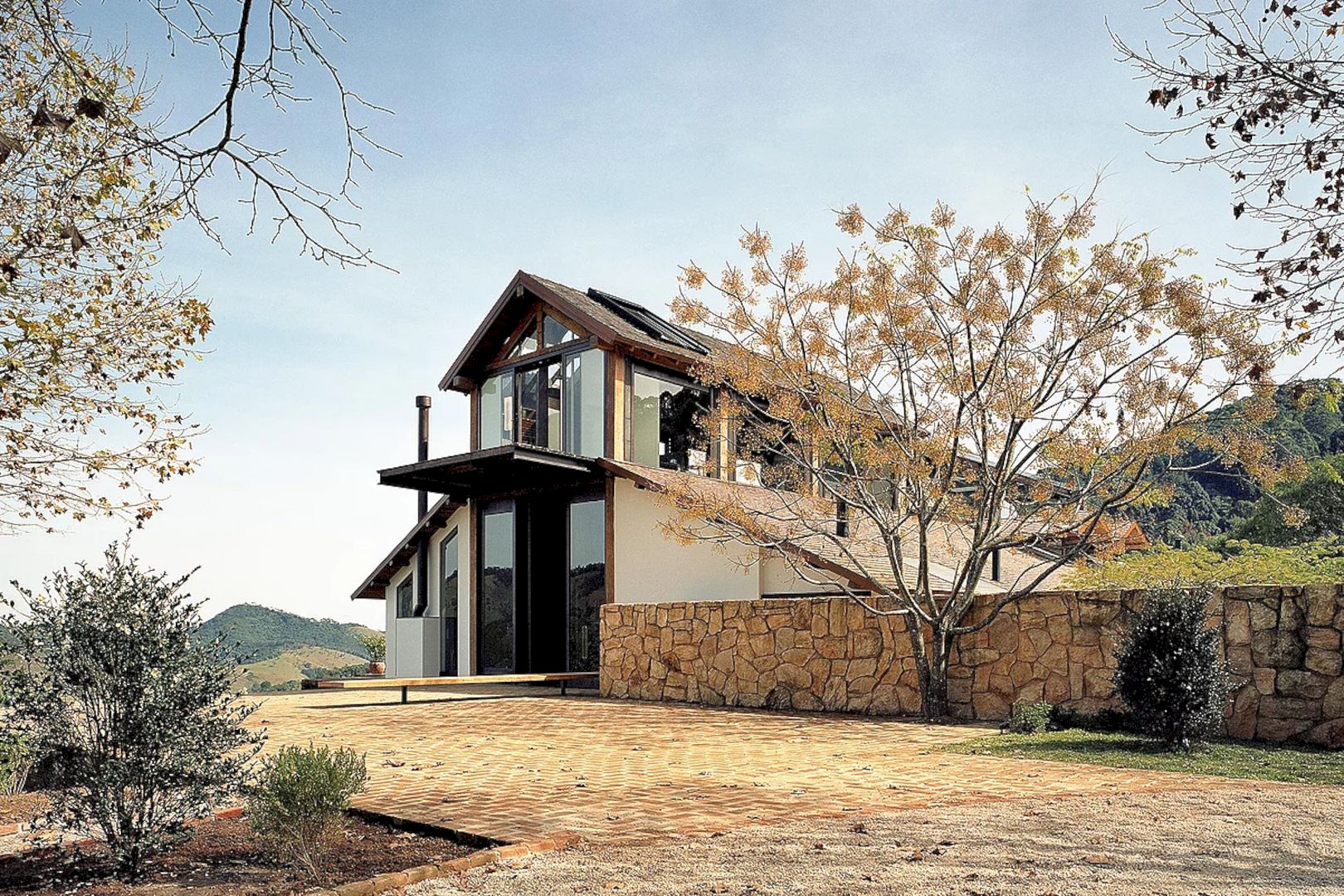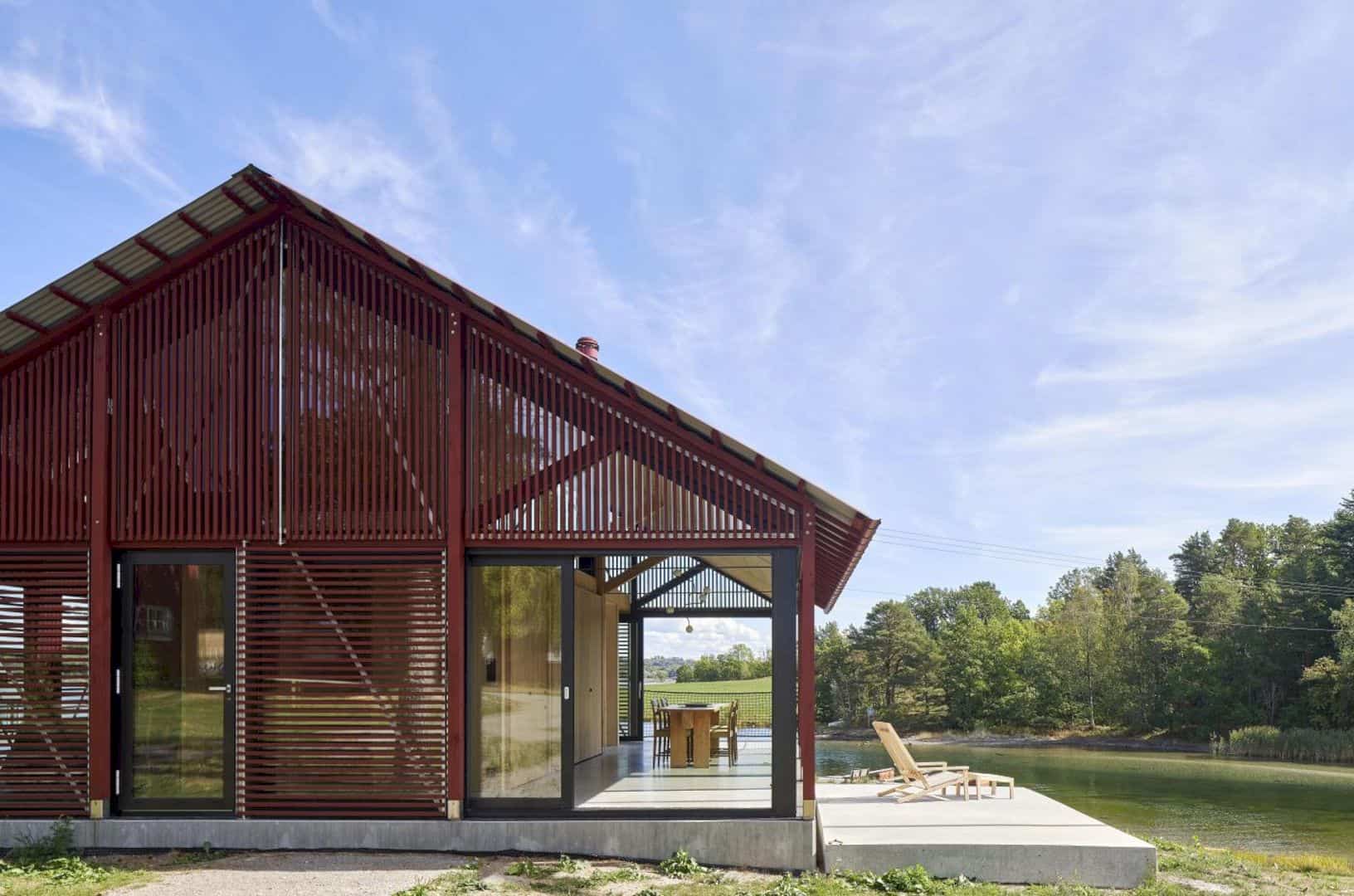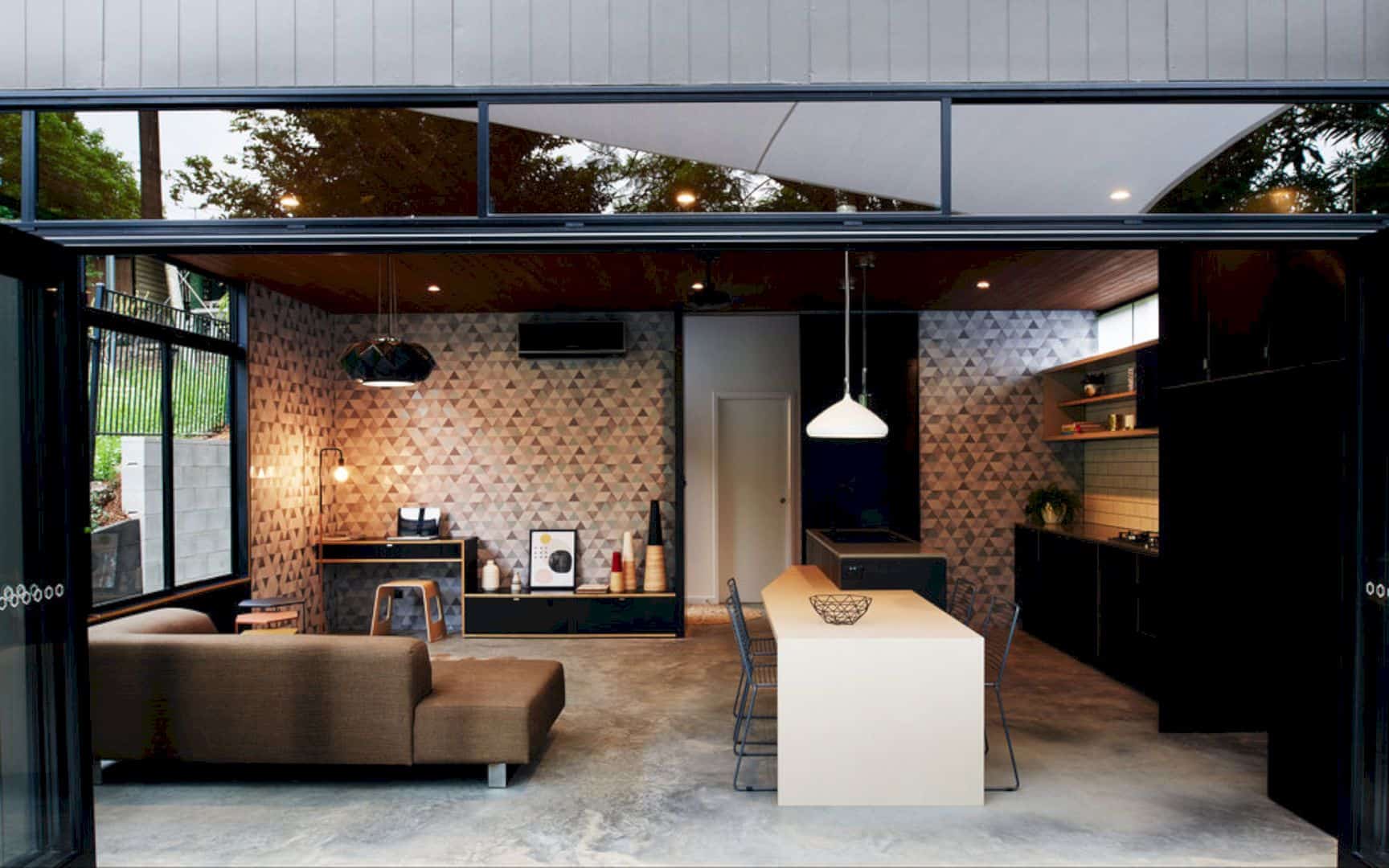Located on the slope of a pine forest on Cachagua beach, Reutter House is a summer house designed by Mathias Klotz. This house is used for a weekend and holiday with the possibility of working in certain periods remotely. It is a 1998 project that consists of two rectangular volumes while the materiality of the house is mixed.
Design
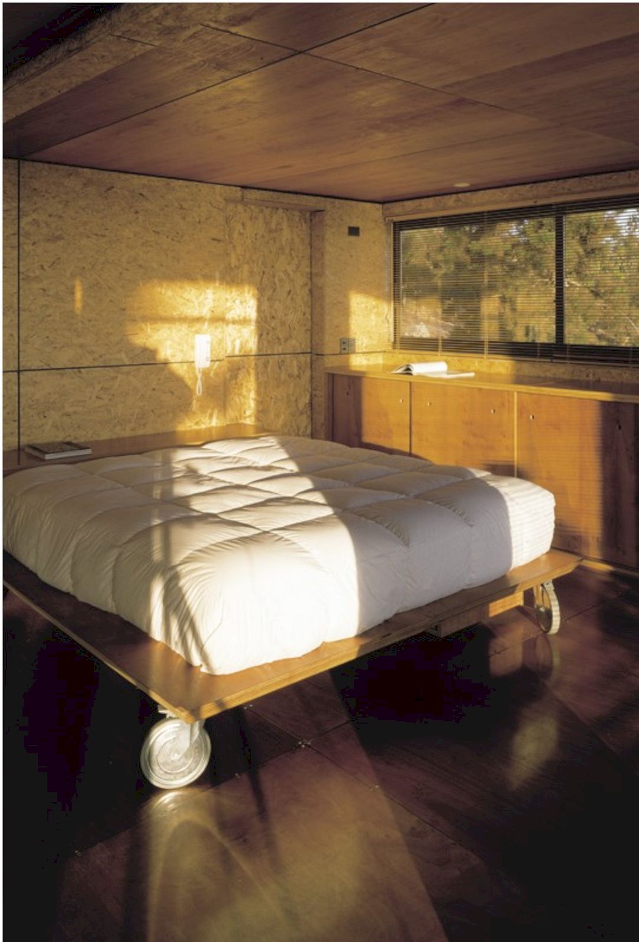
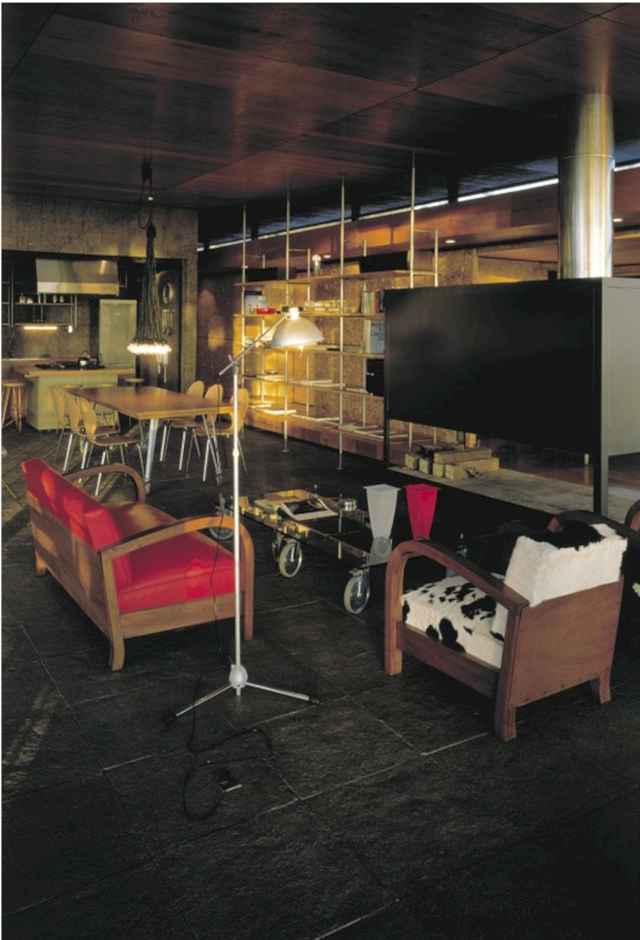
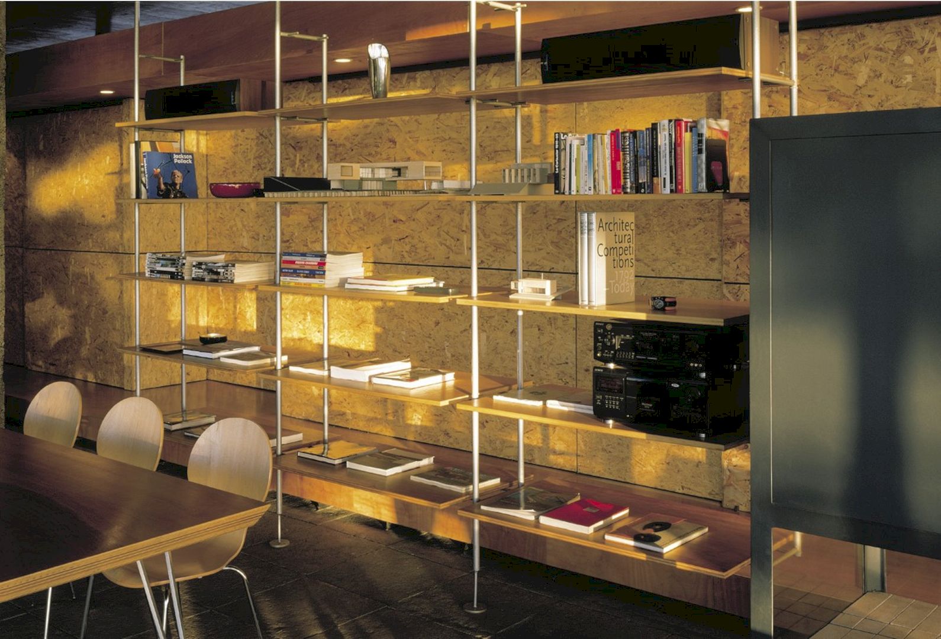
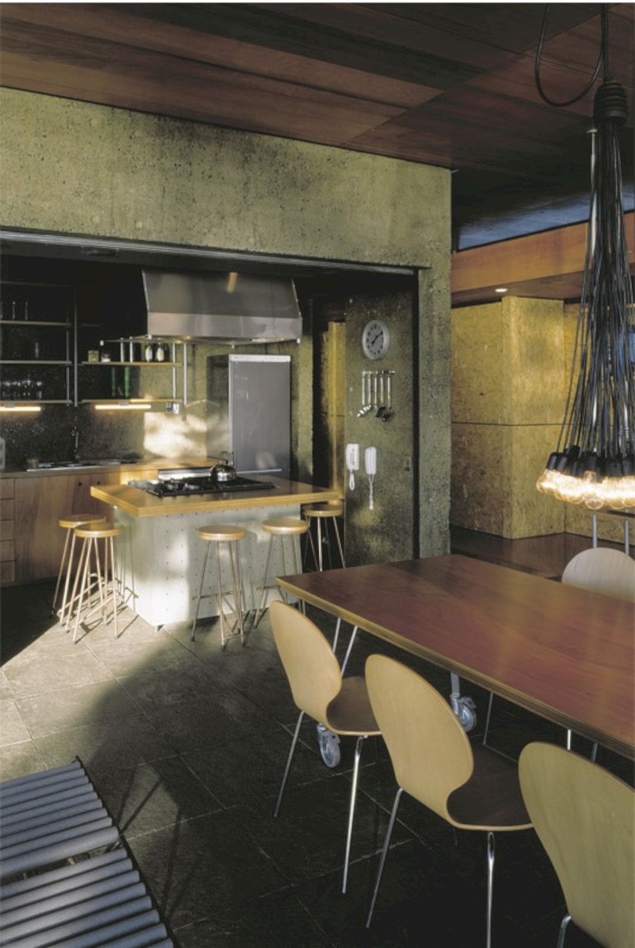
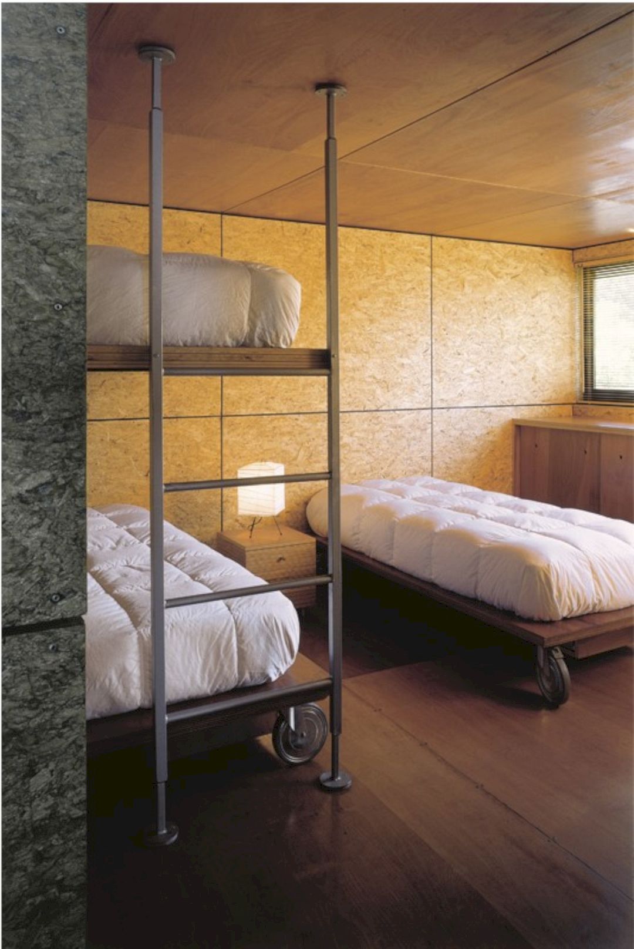
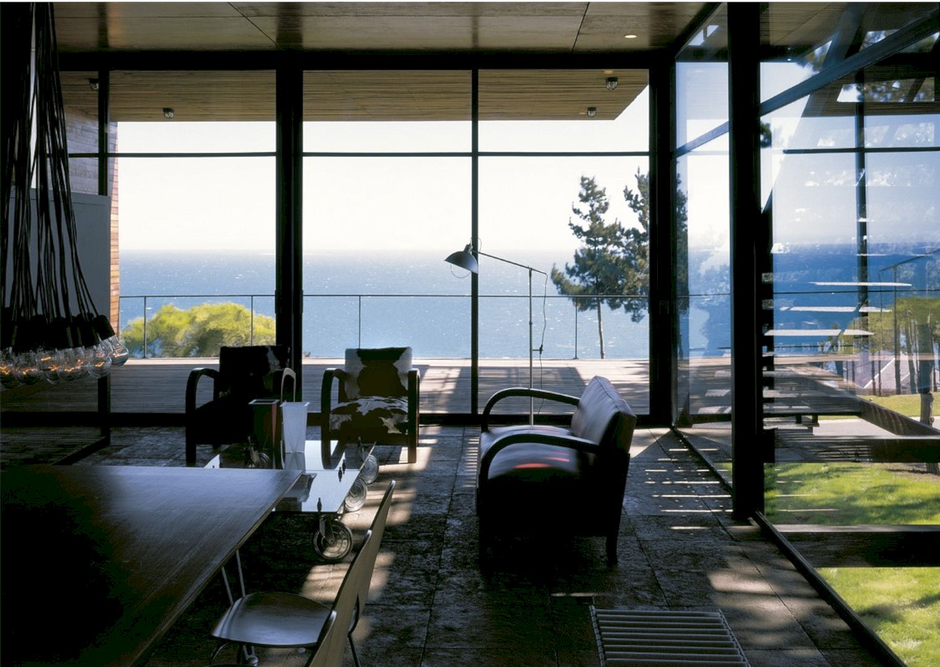
An unevenness of the land between two streets is used to start from the upper level as access through a bridge. This way places the house among some trees to gain awesome views over the coast and also makes it independent.
The two rectangular volumes support on a keel and raising the house’s living space four meters above the house’s ground level. The house’s largest volume contains public spaces’ program while the smallest volumes are bathrooms and bedrooms.
Volumes
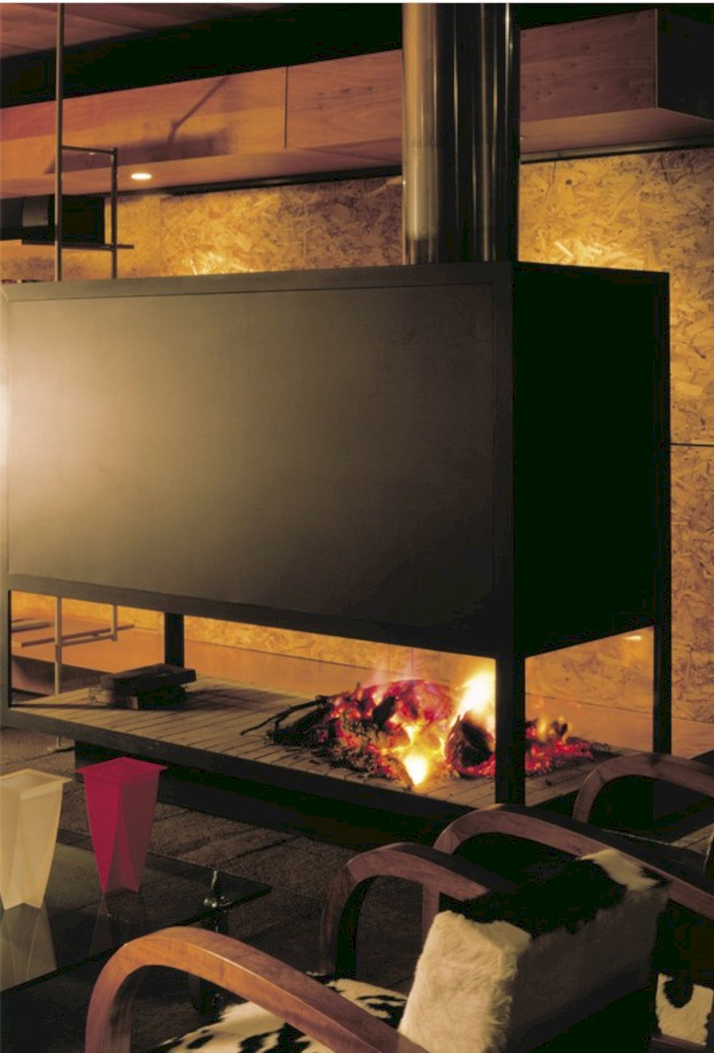
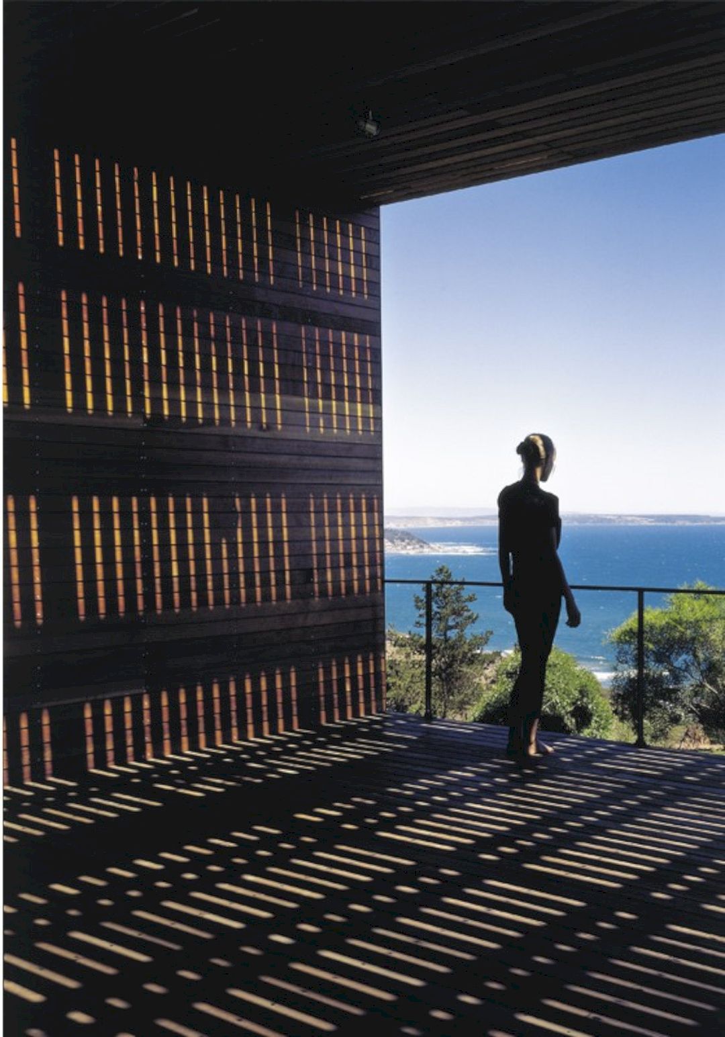
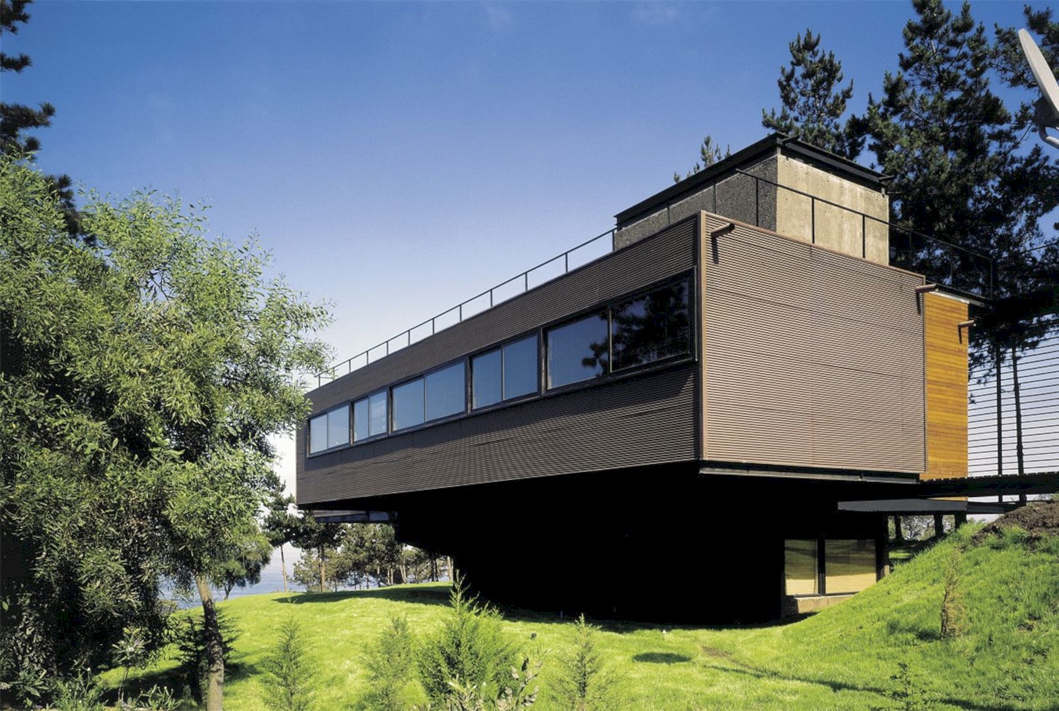
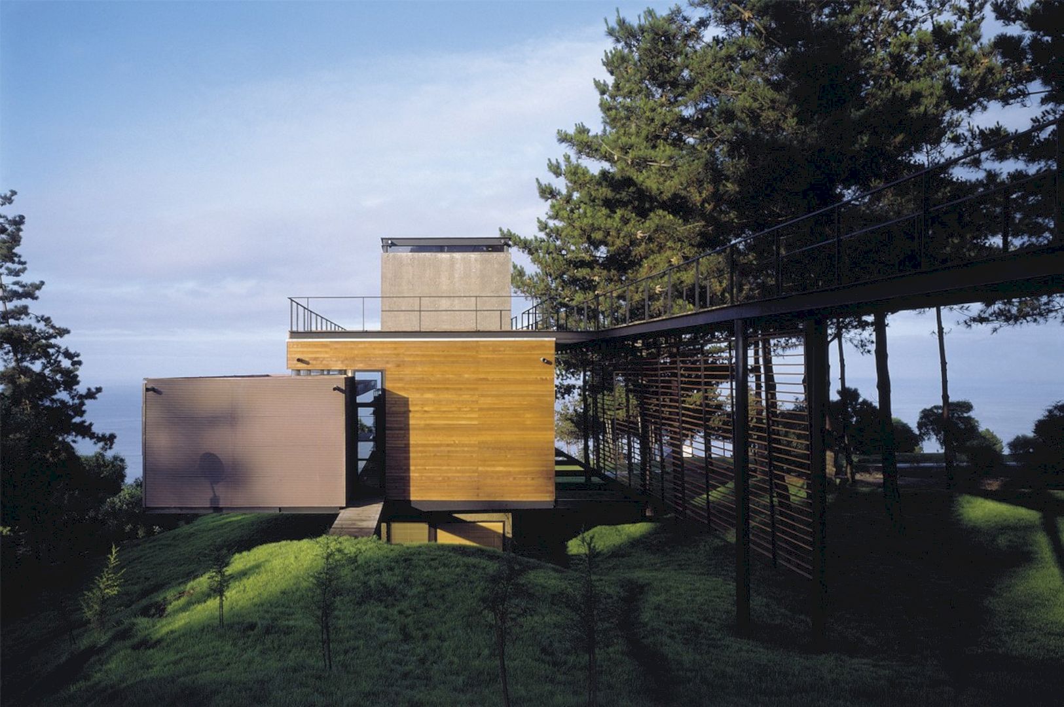
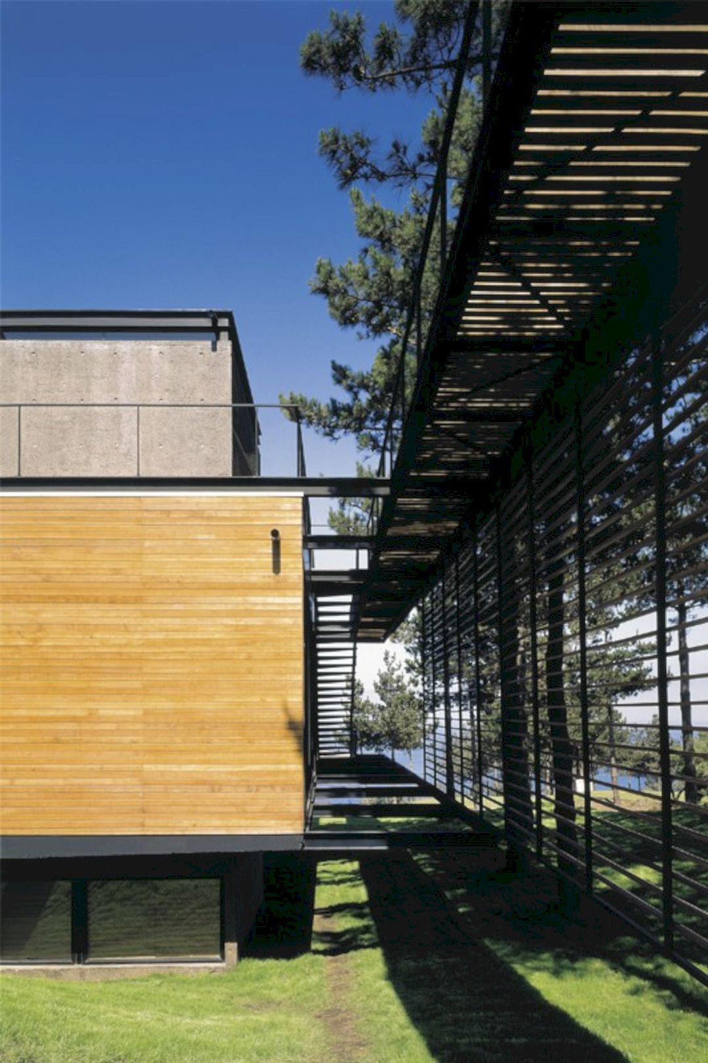
Crossing the main space, the third volume of reinforced concrete is a nucleus that houses the laundry room and service bedroom on the first floor, the TV room and kitchen on the second floor, and a study on the third floor. It is a house that sits between two streets with a slope of 30º and a lot of pine trees.
Materials
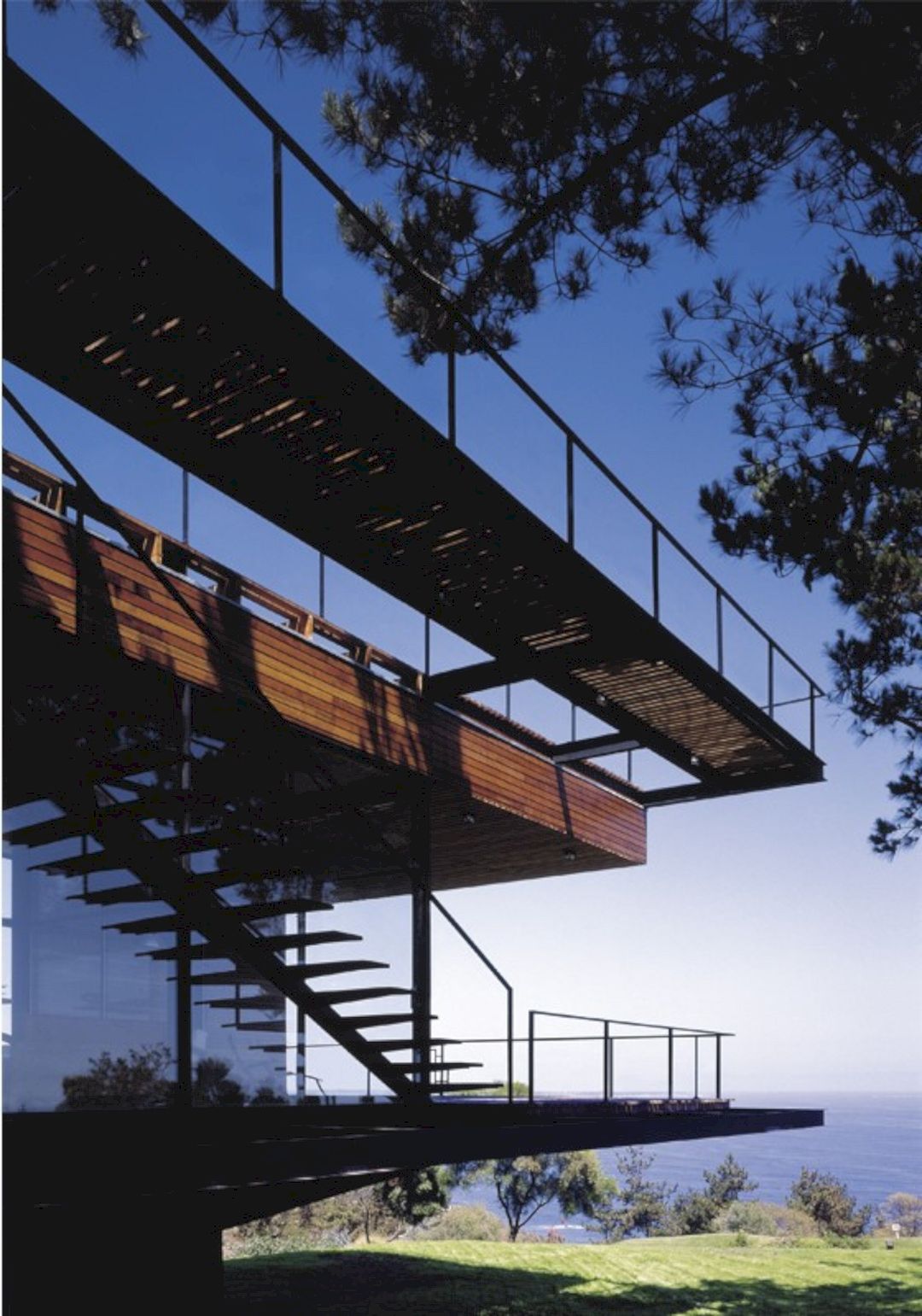
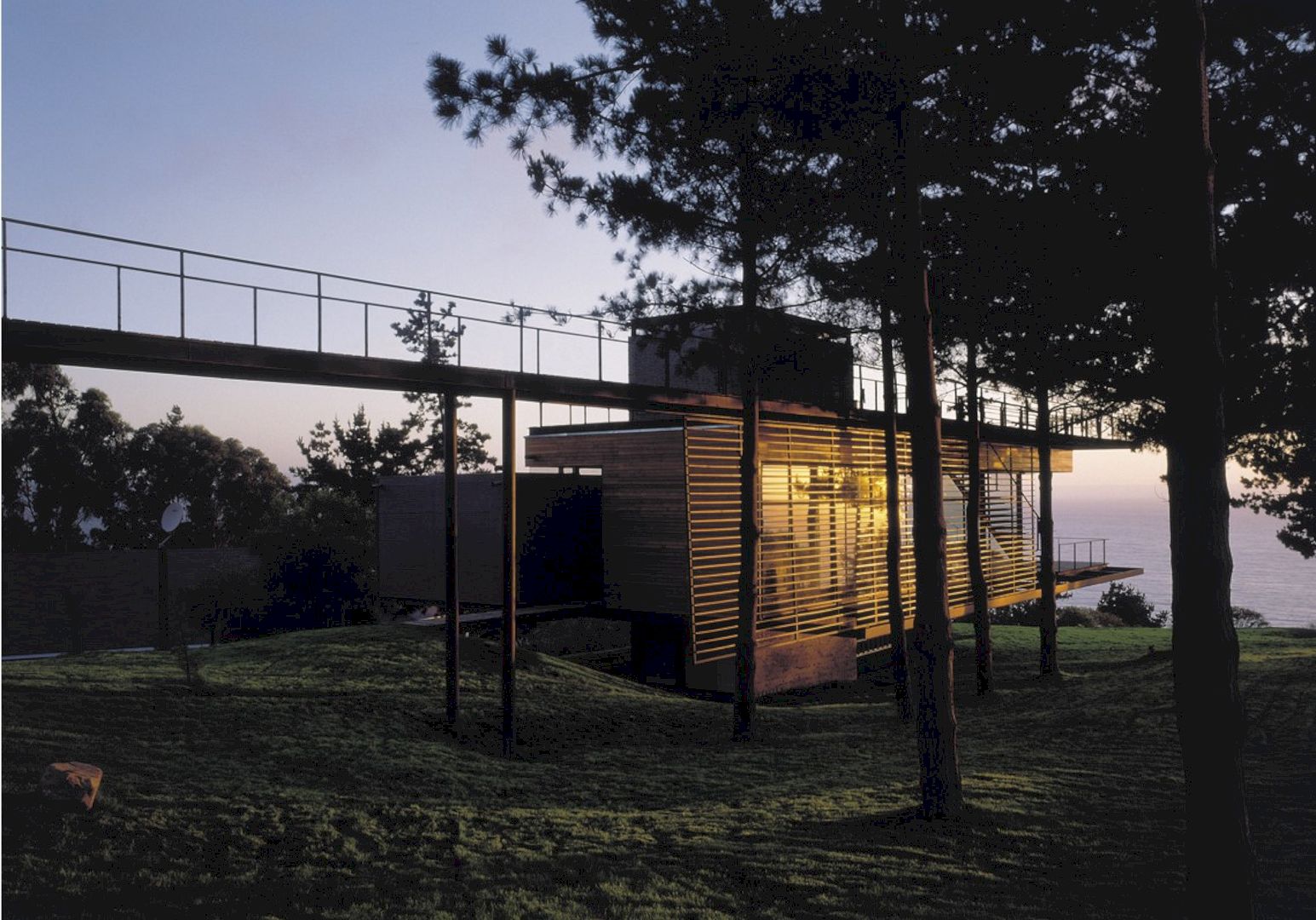
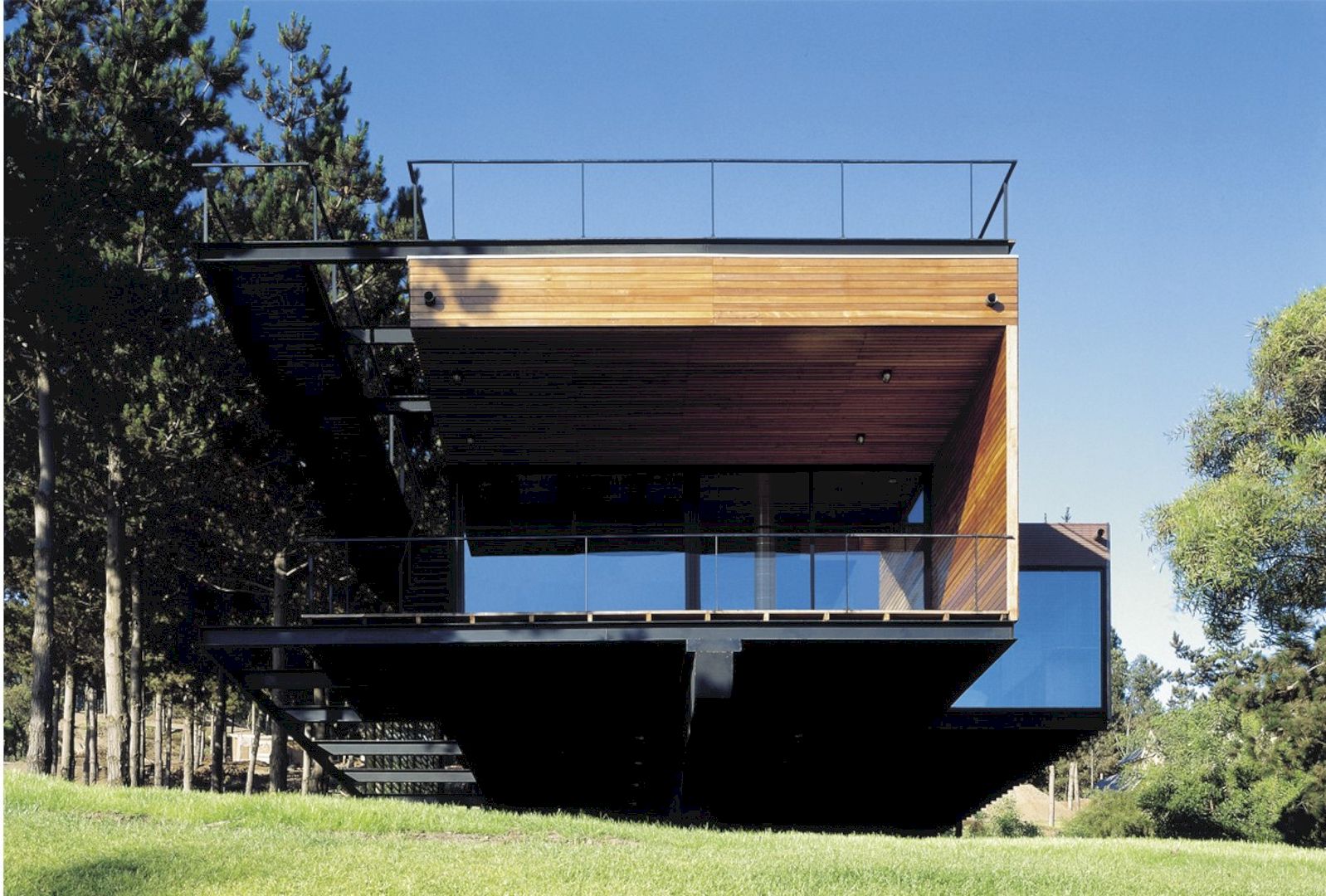
The base that supports a slab is made from a reinforced concrete wall. The two open volumes which are resolved in a metallic structure are covered in copper for the smallest and larch wood for the largest, integrating this house with the environment.
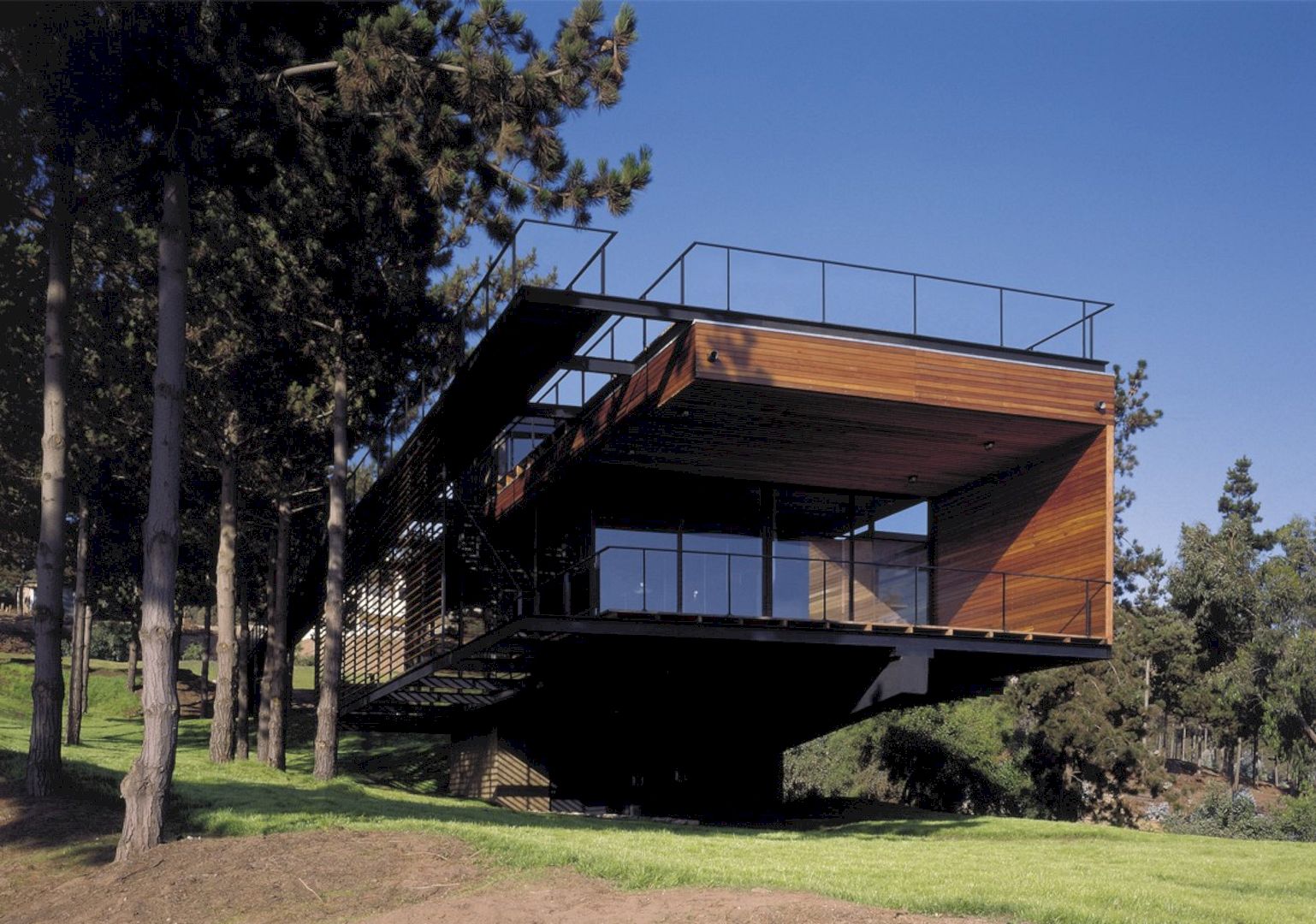
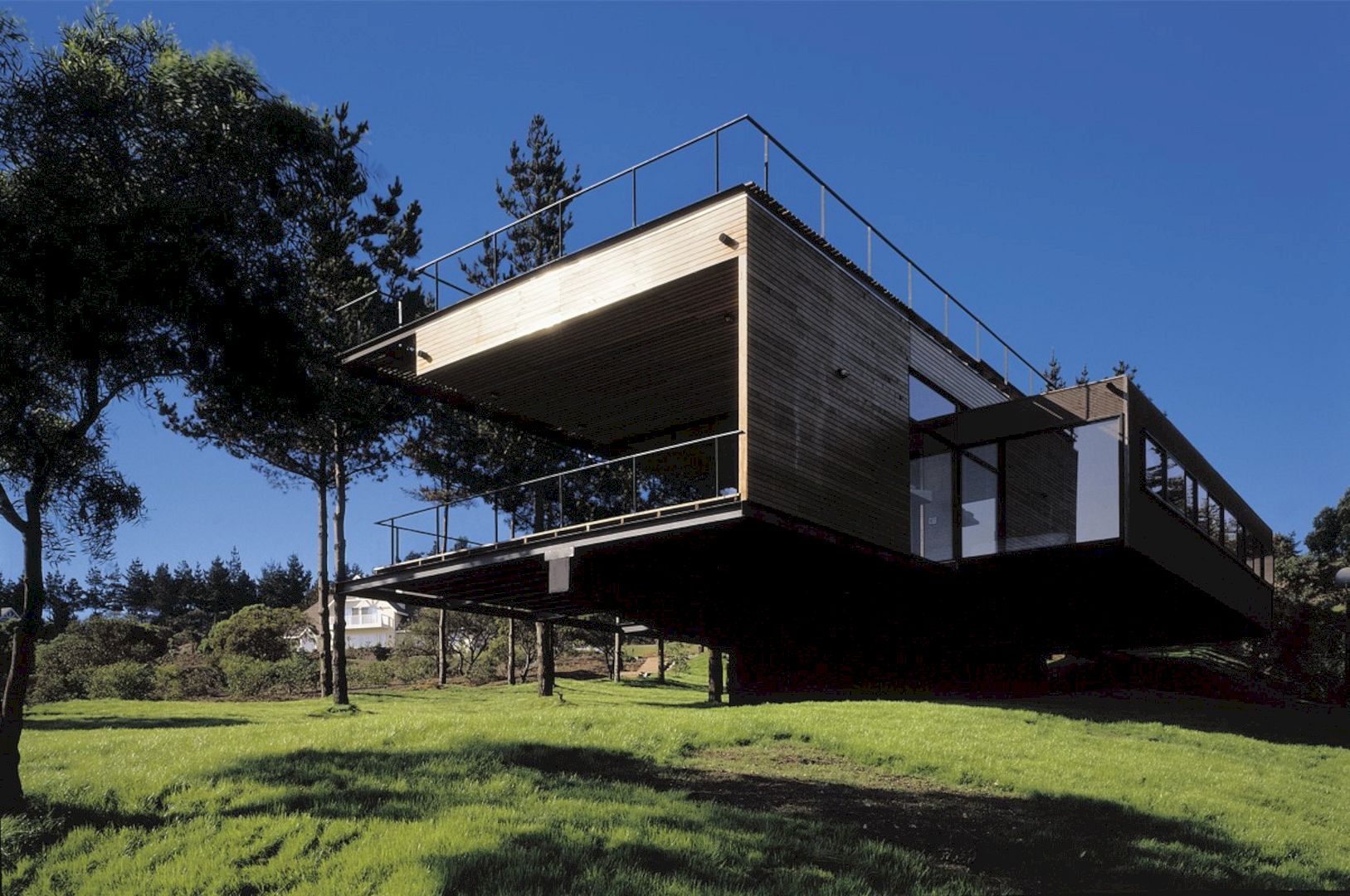
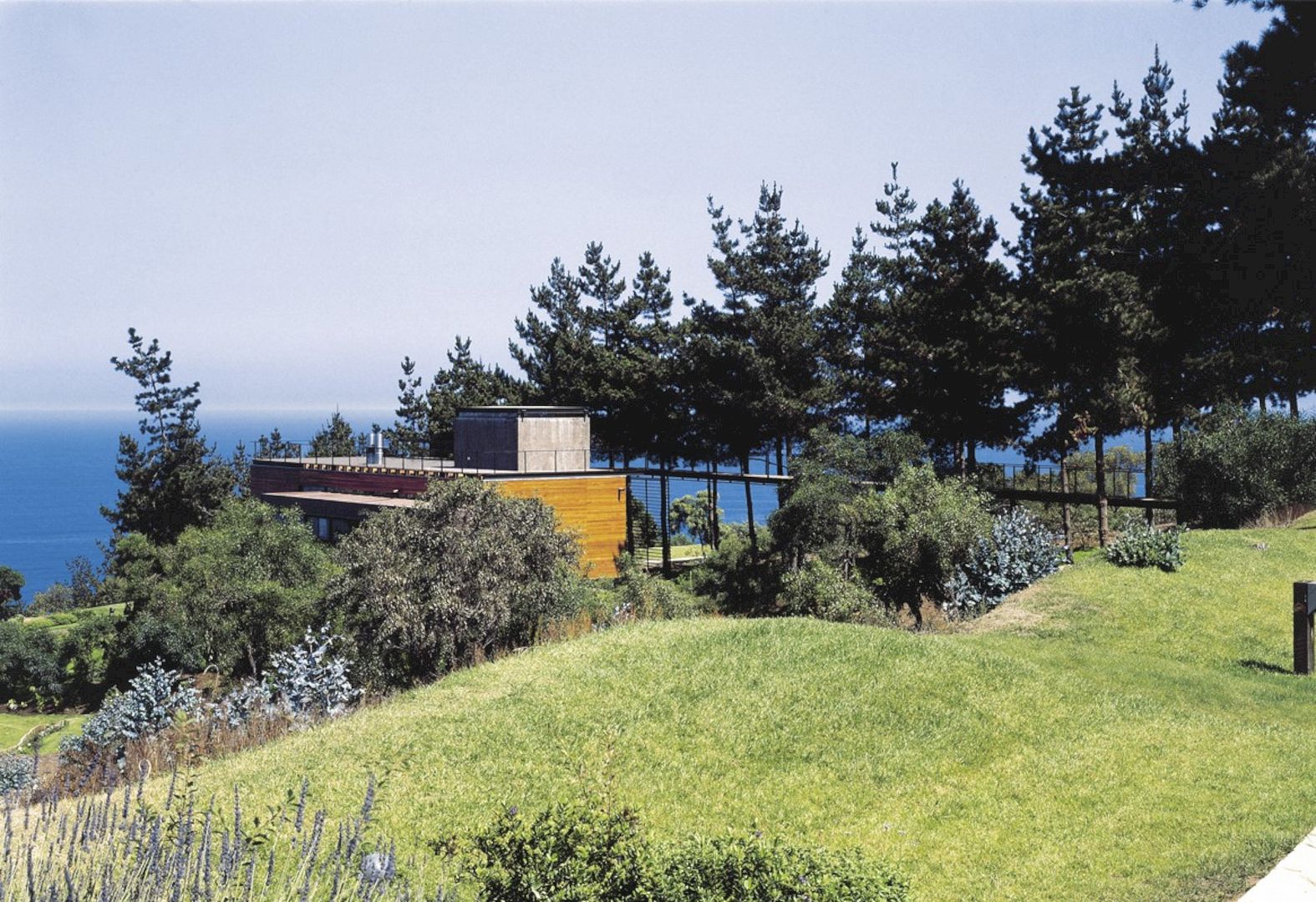
The materials for this house are selected to take advantage of the oxides and age over time since the copper will turn greenish and the wood will turn gray. The glass in public spaces and chipboard in the bedroom are the predominant materials. Cement tiles can be found in the public space.
Reutter House Gallery
Photography: Mathias Klotz
Discover more from Futurist Architecture
Subscribe to get the latest posts sent to your email.
