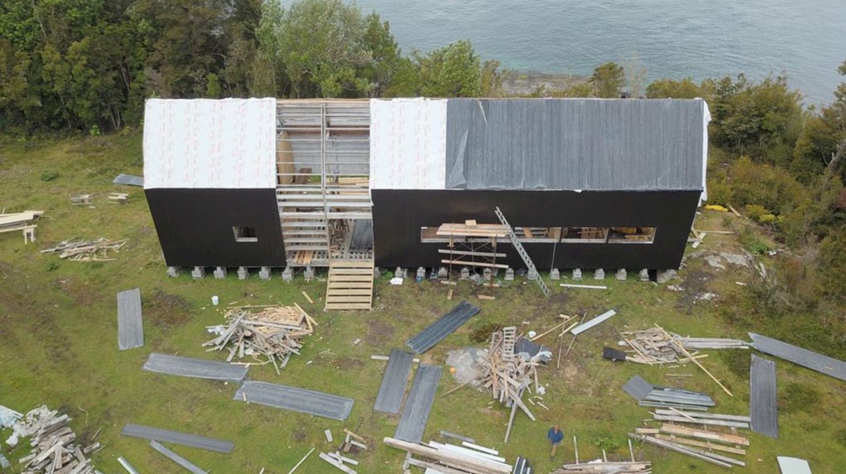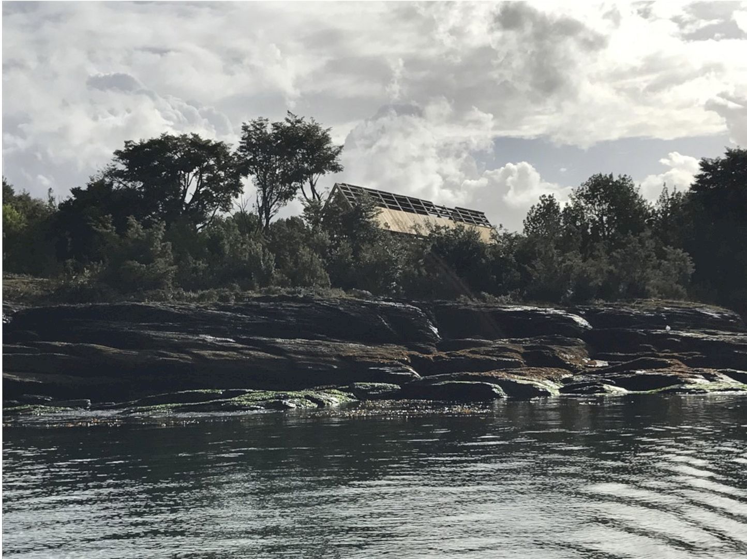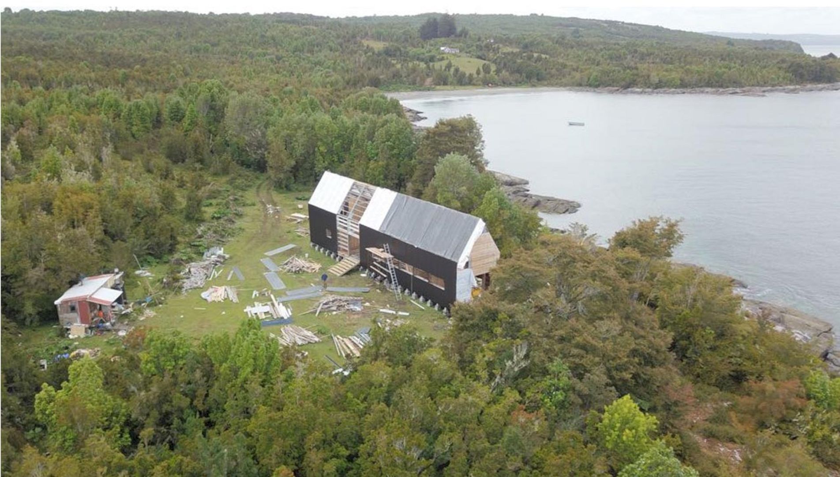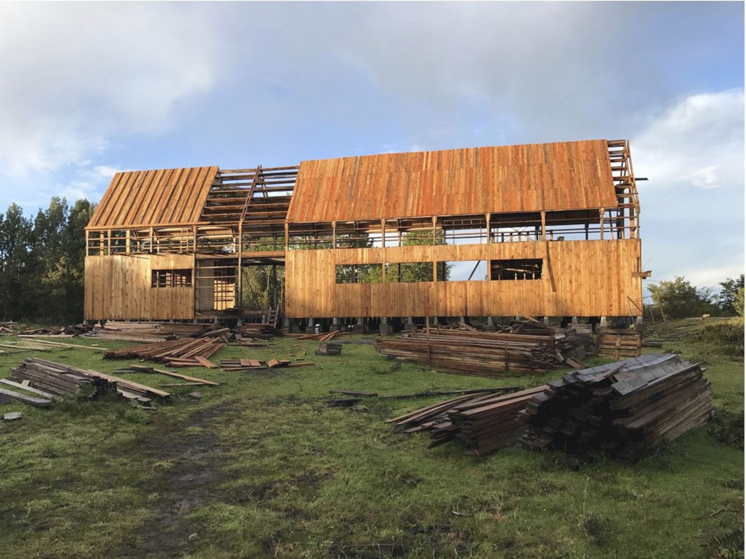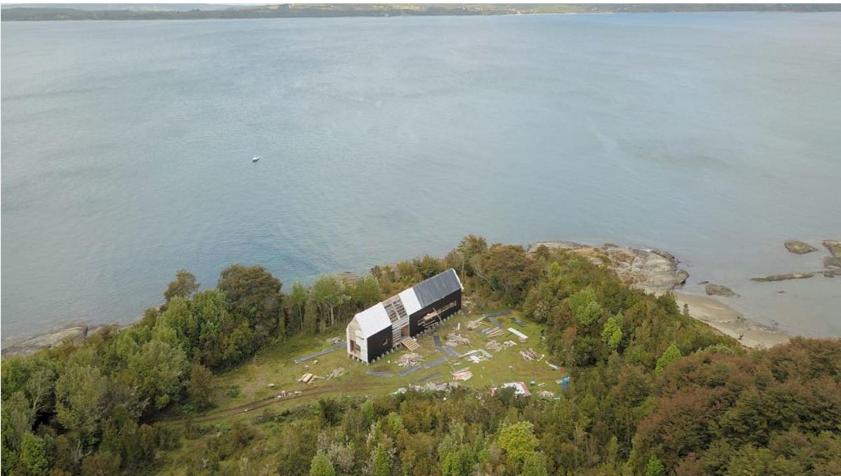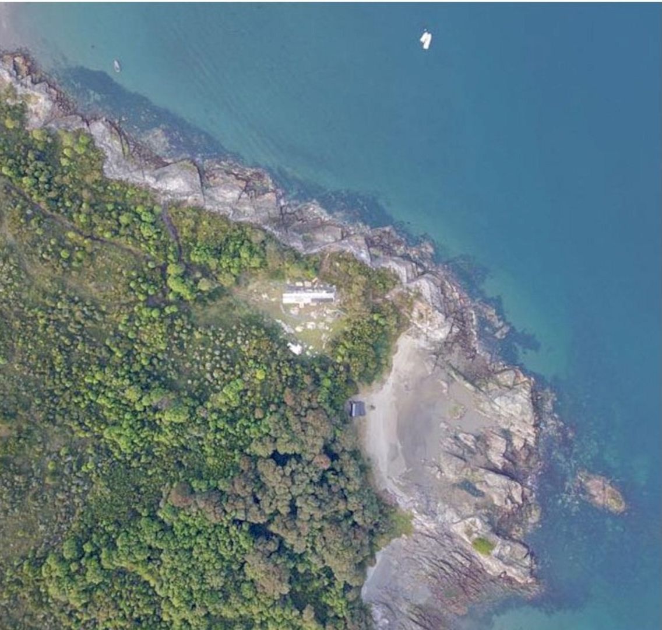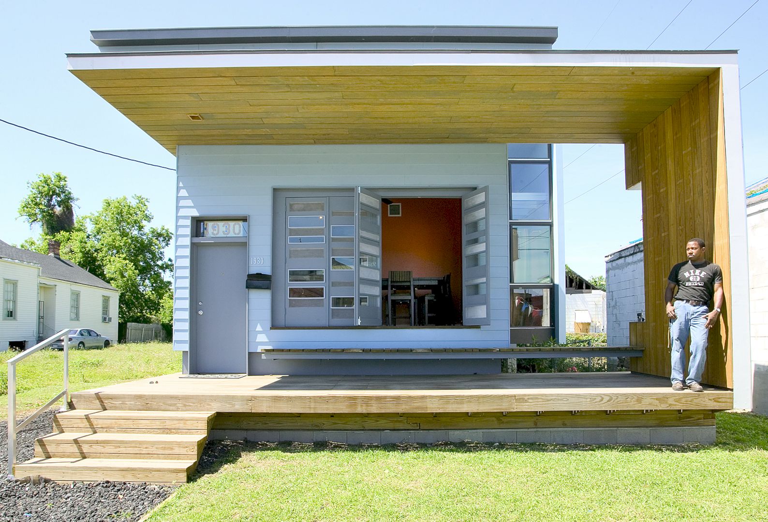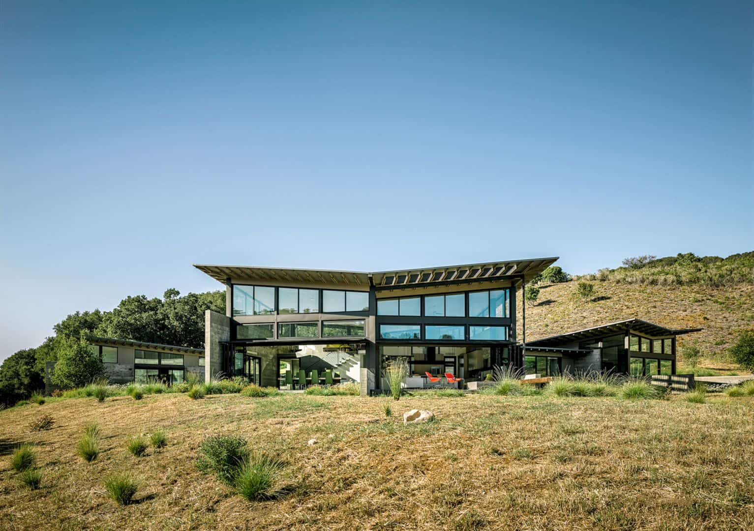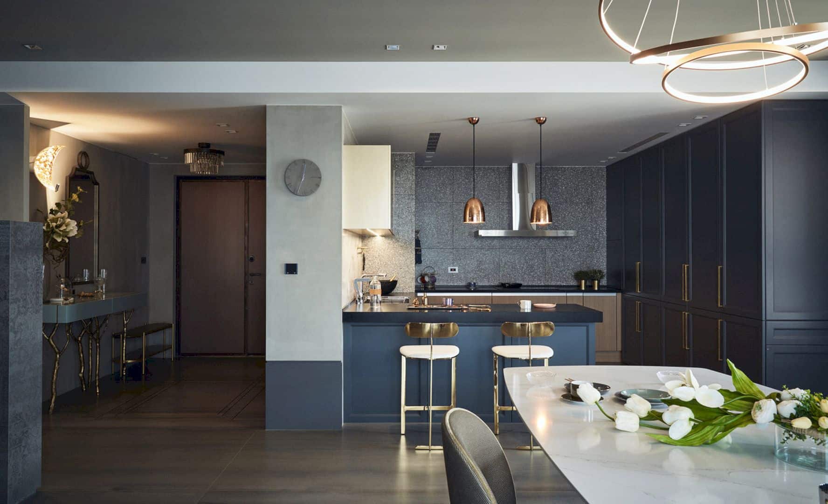This holiday house is designed by Mathias Klotz and completed in 2015. Fransisca House sits on Coldita Island in the south of Chiloe Island and is used as a refuge to relax for the family, friends, and seafarers. It is a house that was designed with a simple spatial concept and a wooden structure that exposed and also painted in white.
Site
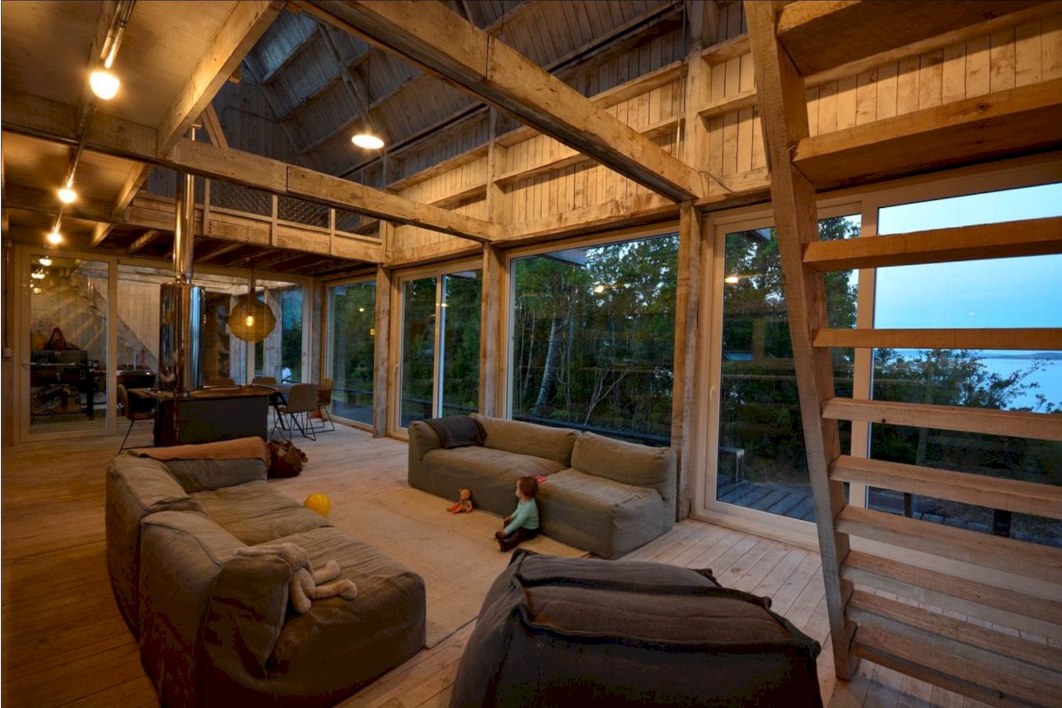
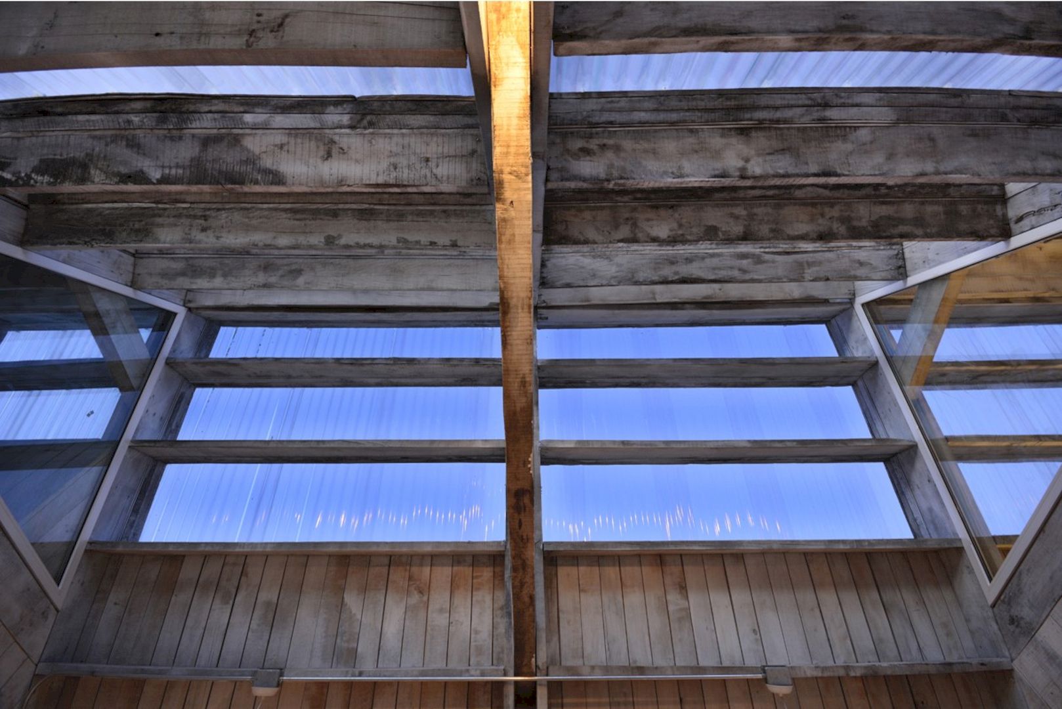
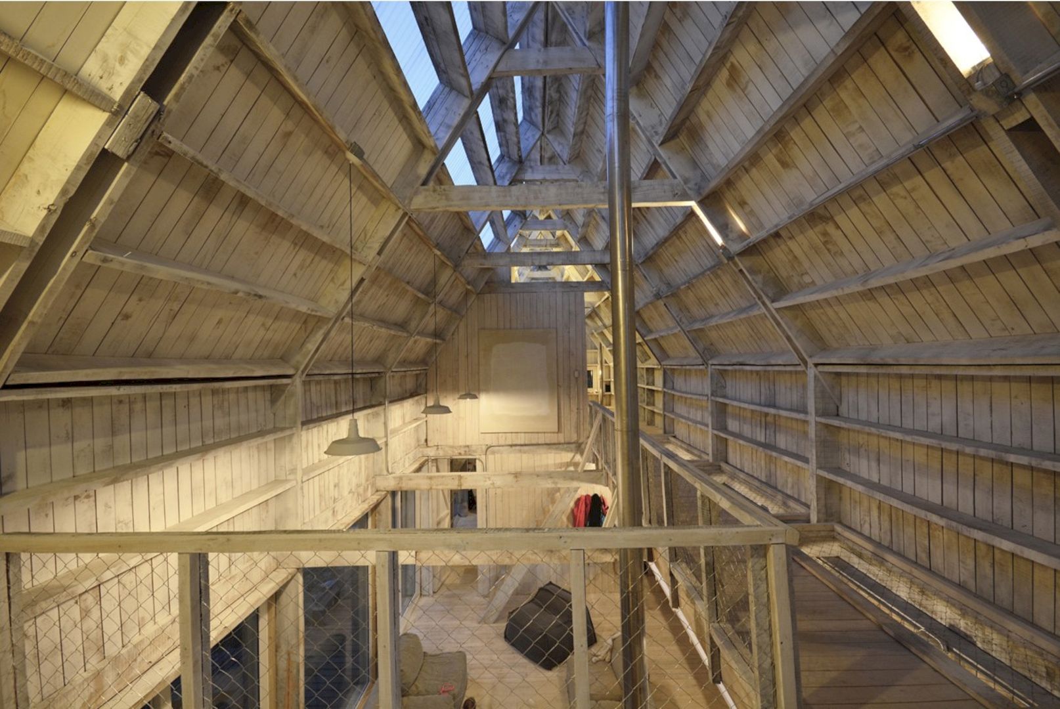
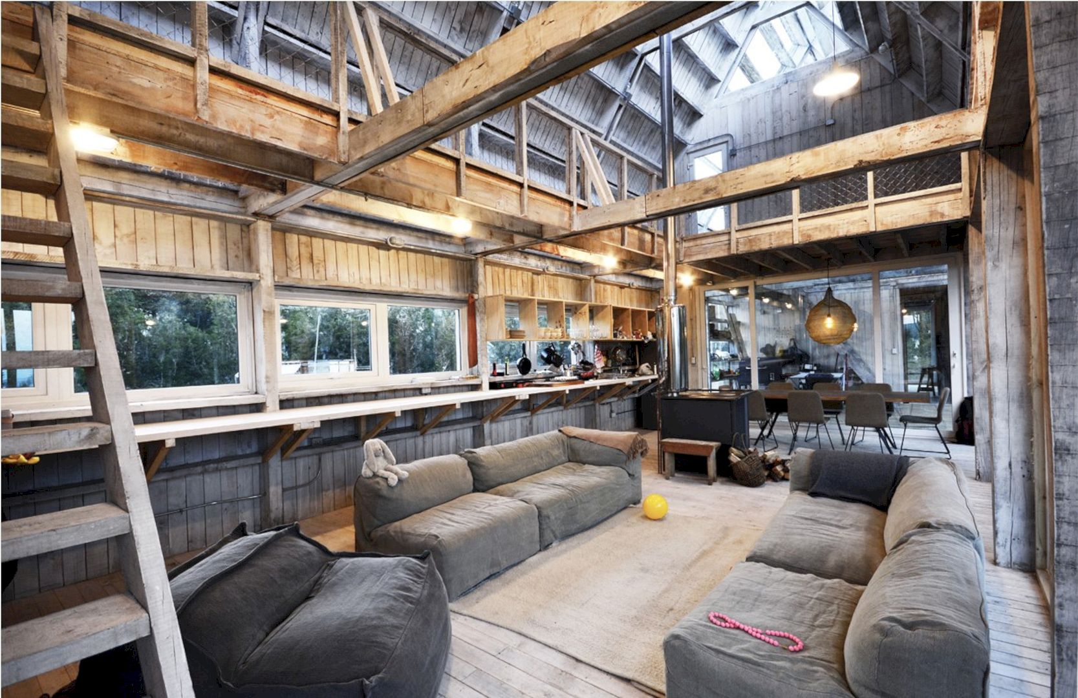
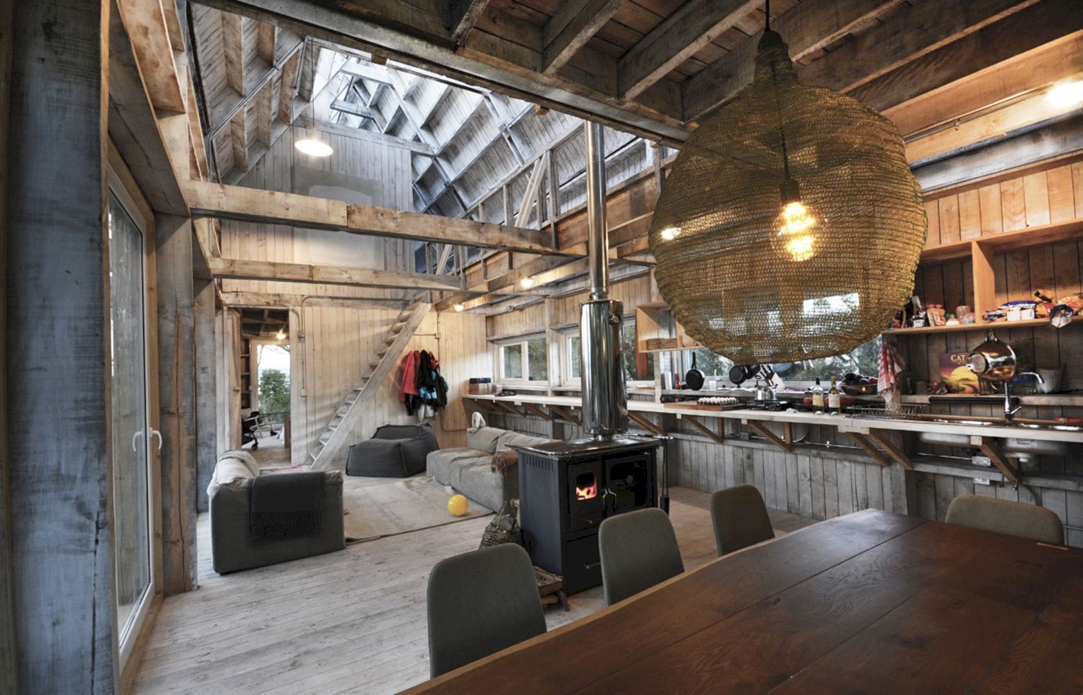
This house is located in a tiny, sparsely populated island that has cars nor roads. All journeys in this island must be done by horse or on foot. The plot of the project is a rural territory of 166 ha with a forest, two beaches, and is facing the Andes mountain range.
Design
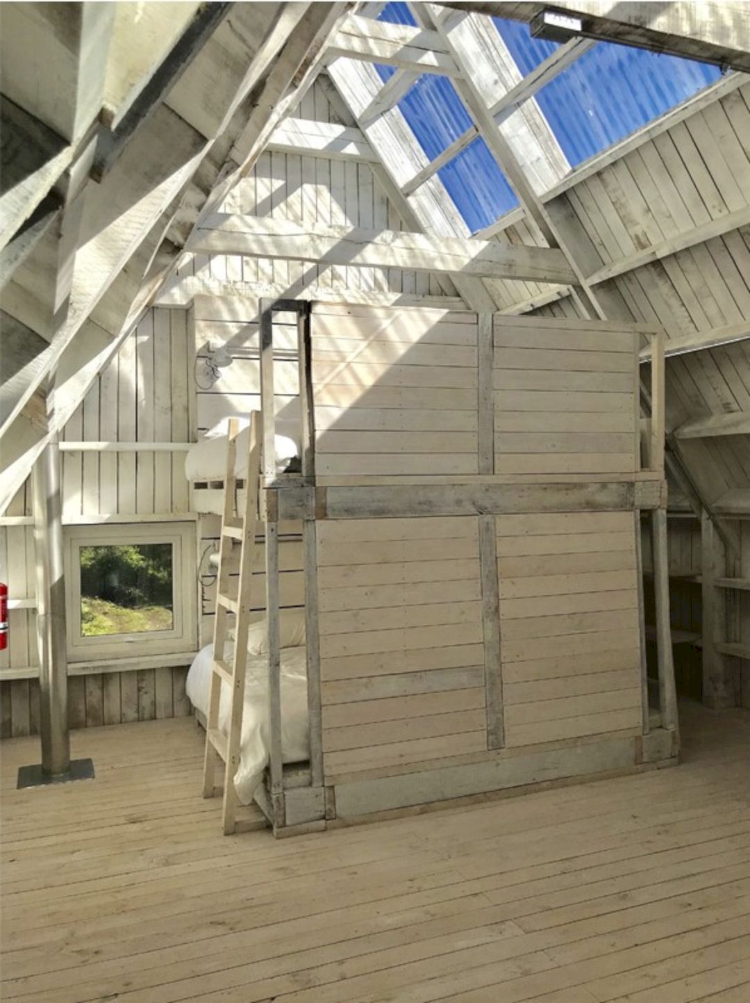
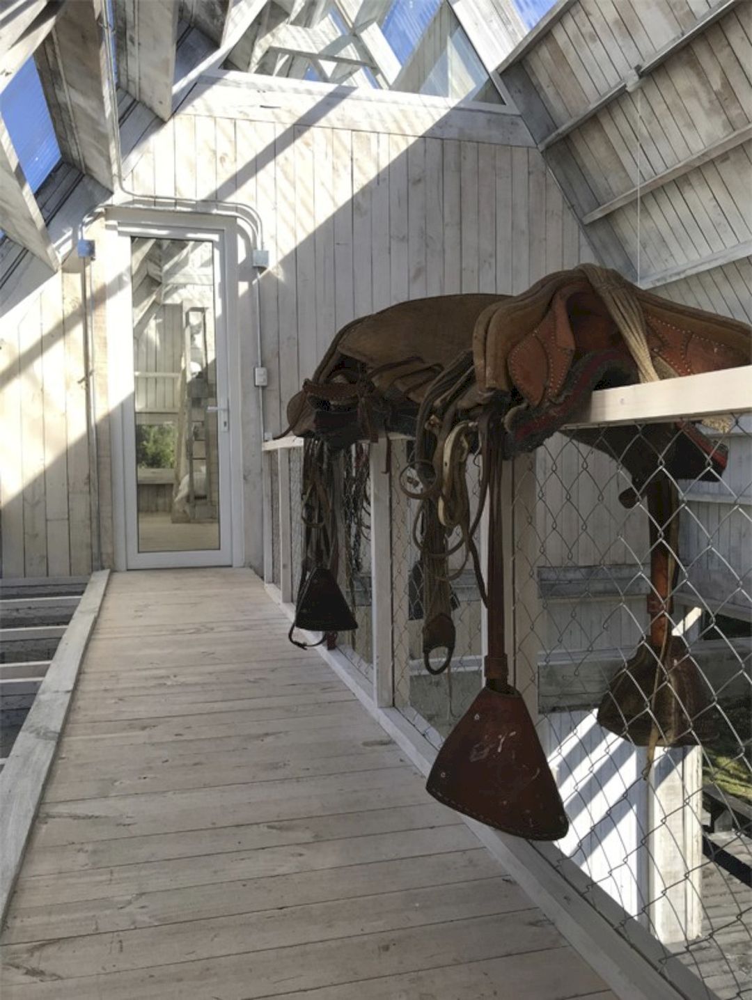
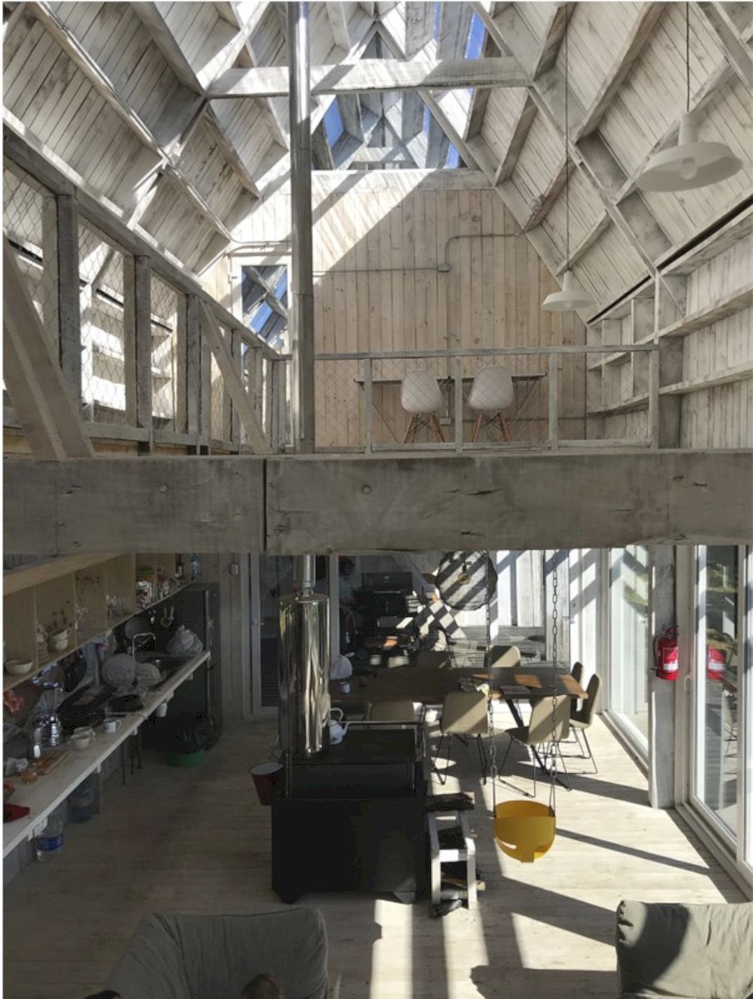
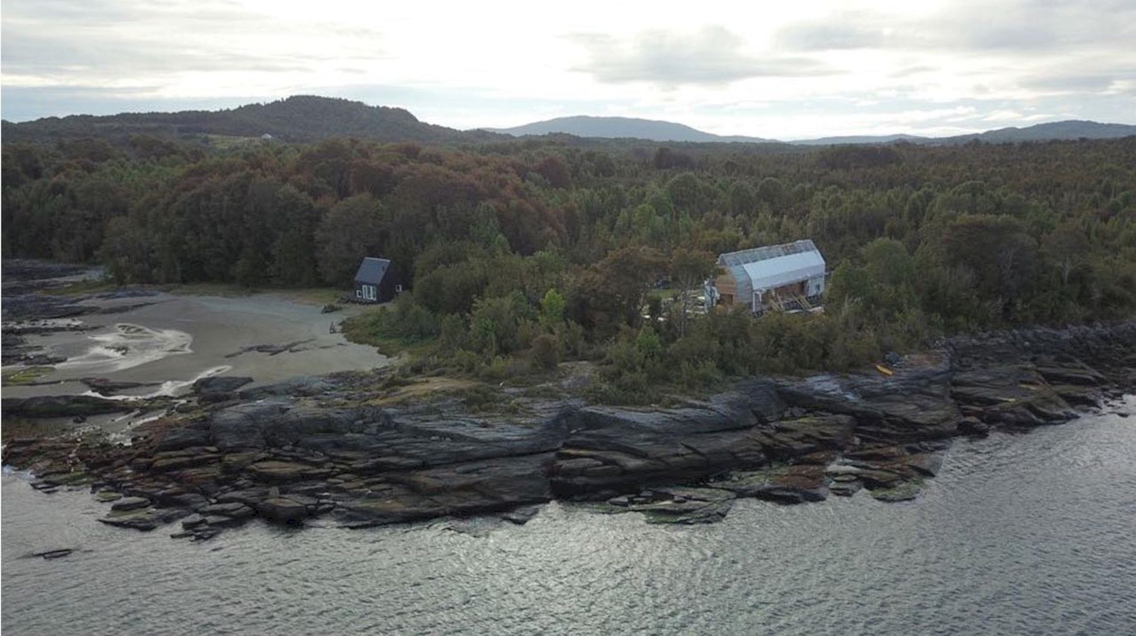
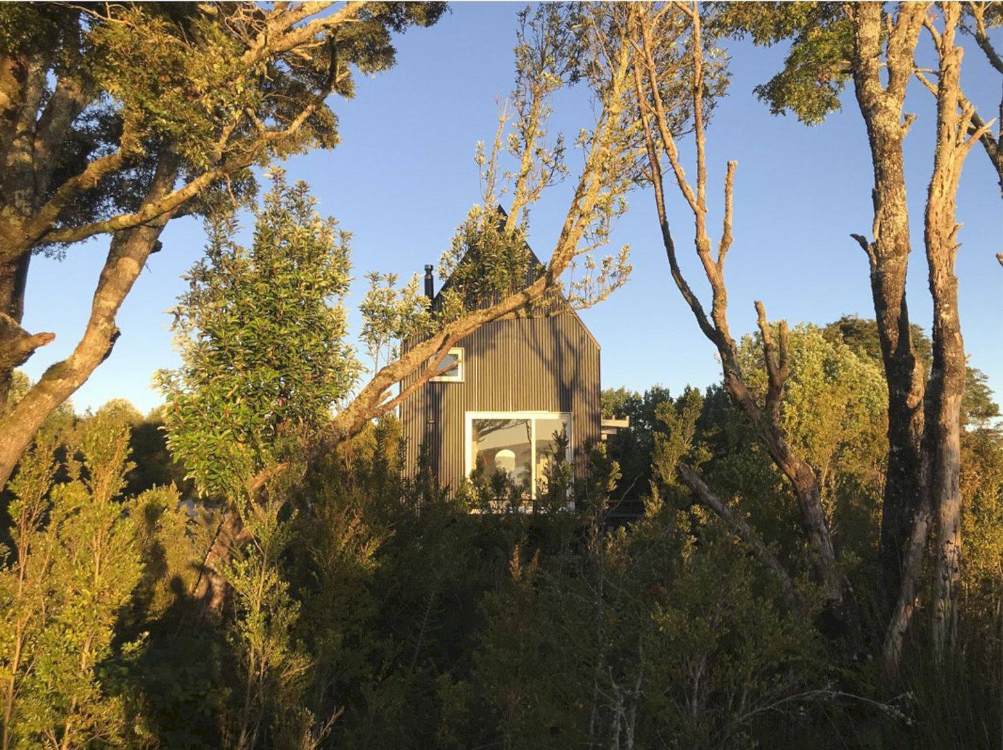
The spatial concept of this house is very simple. It has one nave only that inspired by the architecture of the granaries which are common in the area of the project. The main functional program on the ground floor includes a mezzanine while the guestrooms are situsted ath the ends of the house’s second floor.
Structure
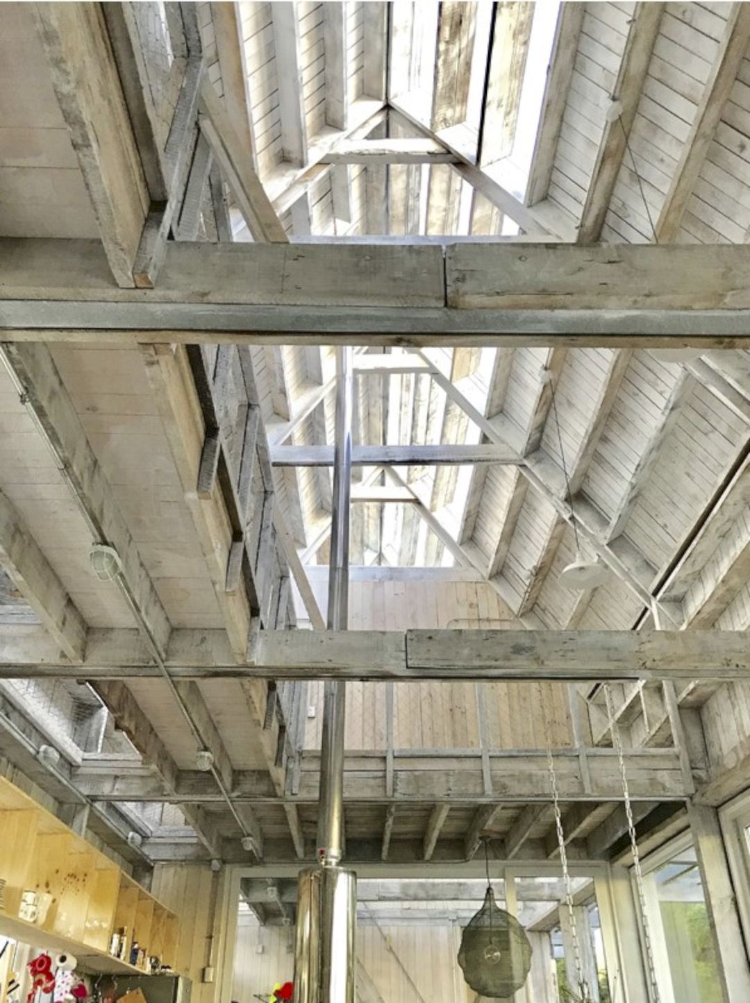
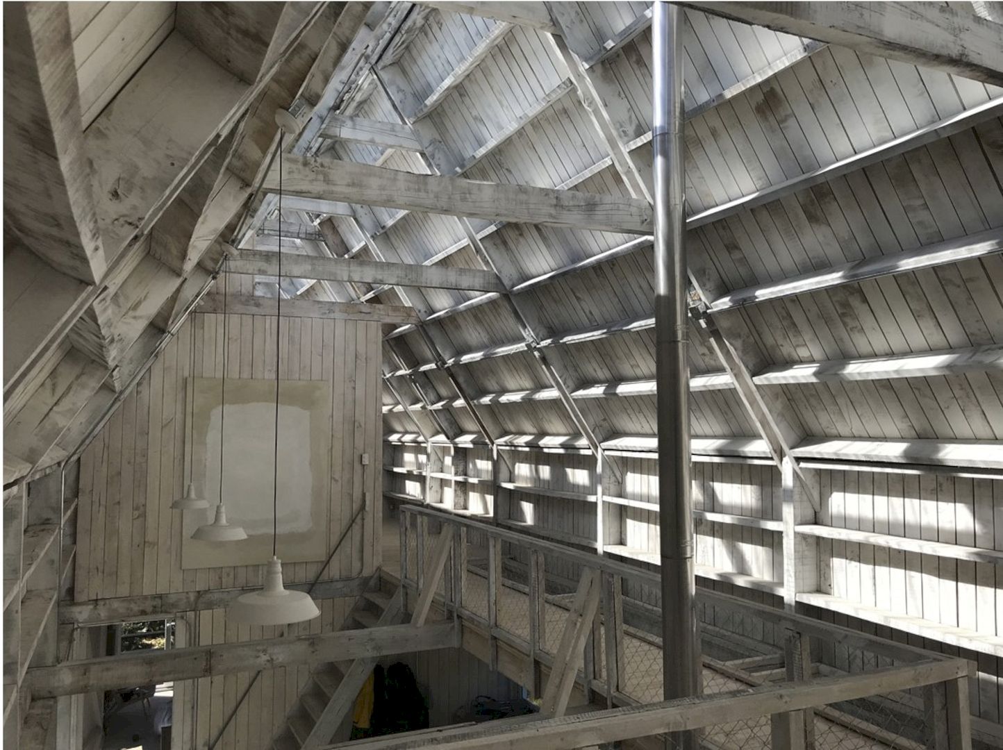
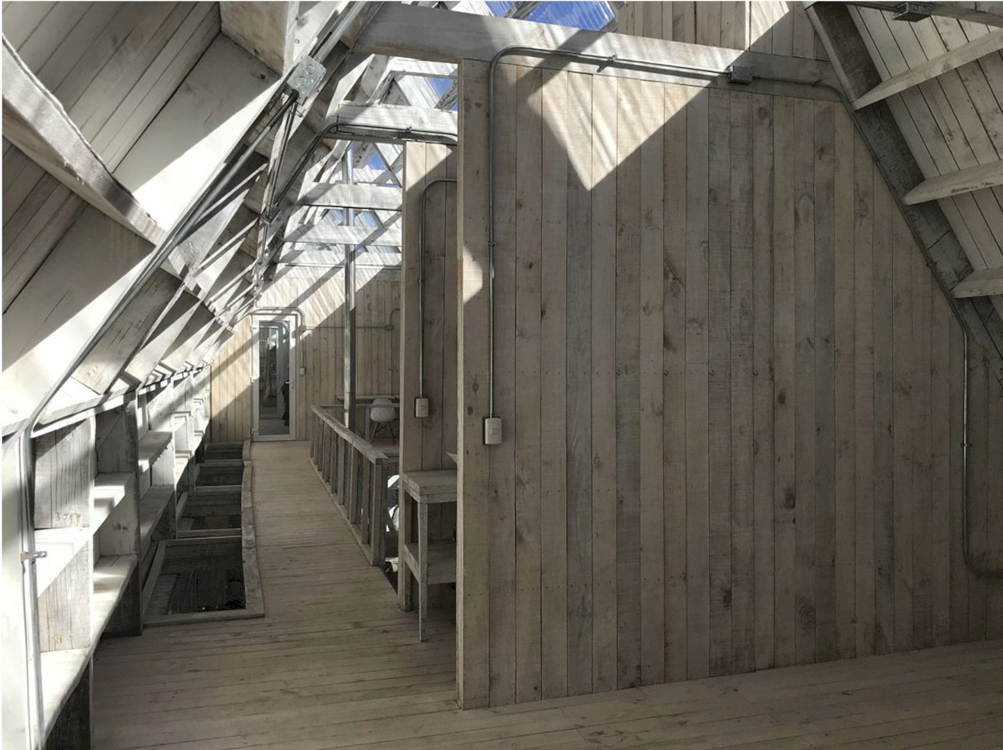
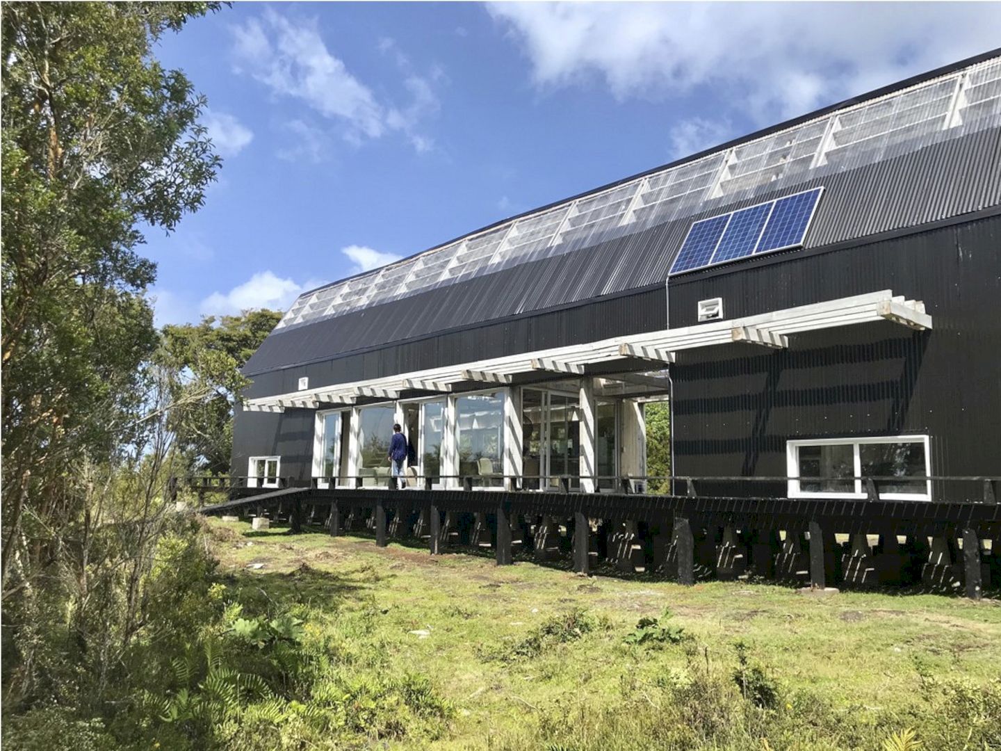
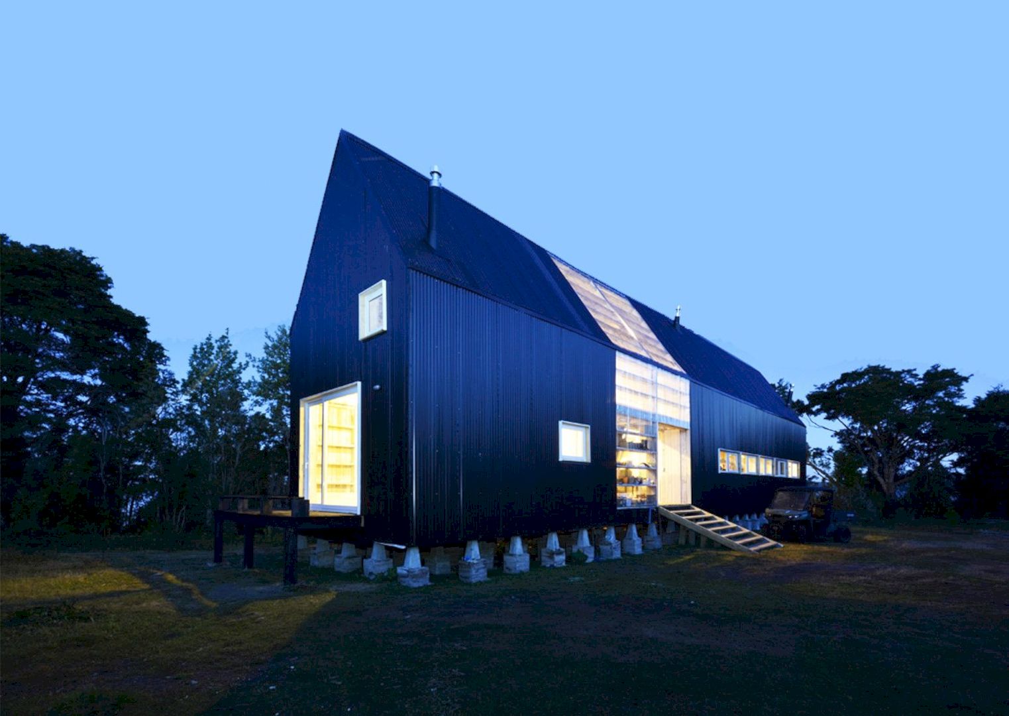
At ine end of the house, there is a winter garden to enjoy a semi exterior room in the rainy and cold region of the project. The wooden structure inside the house is painted in white and exposed as an interior highlight. There is also a skylight that runs along the whole volume of the house, illuminating the interior in a comfortable warm light.
Fransisca House Gallery
Photography: Mathias Klotz
Discover more from Futurist Architecture
Subscribe to get the latest posts sent to your email.

