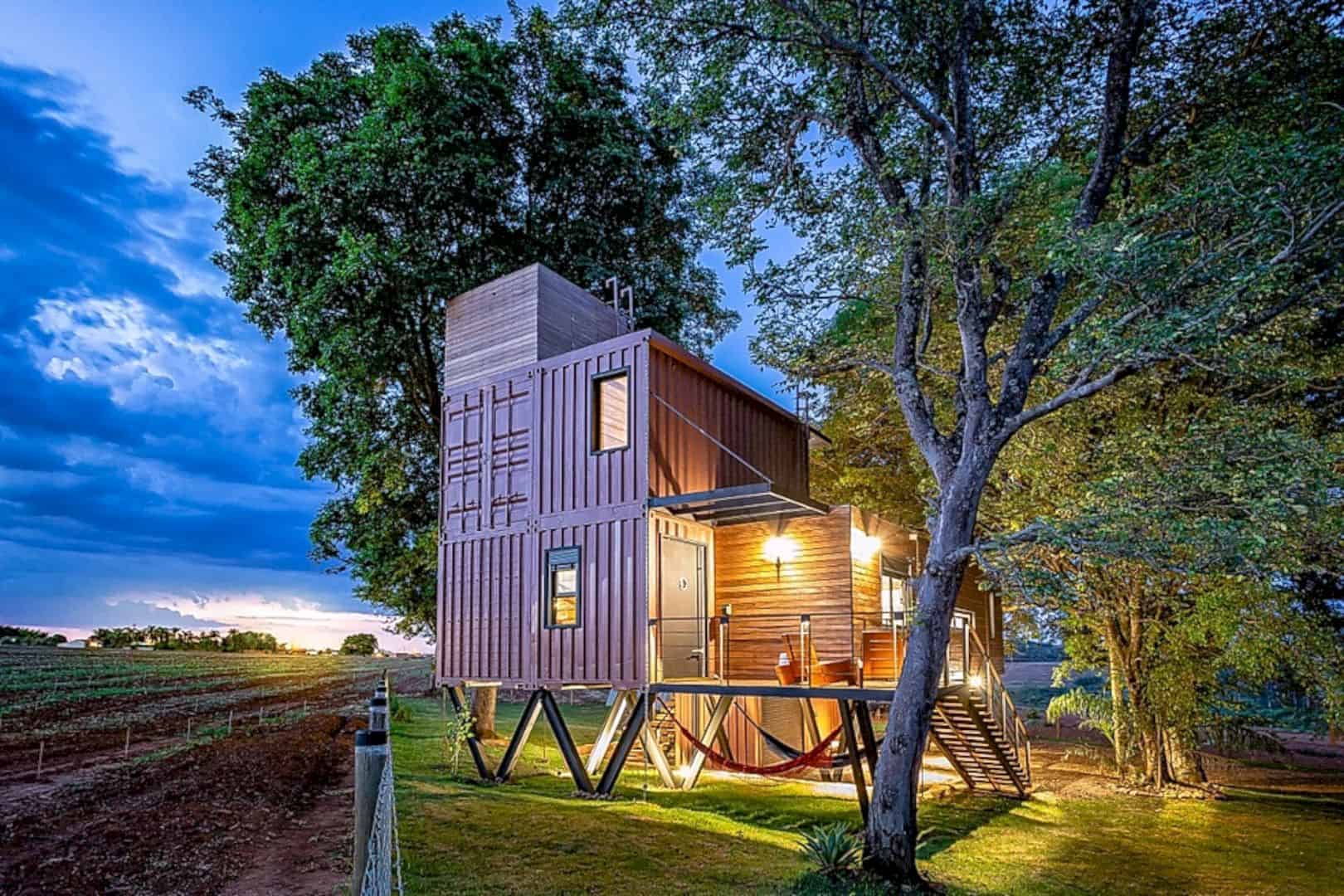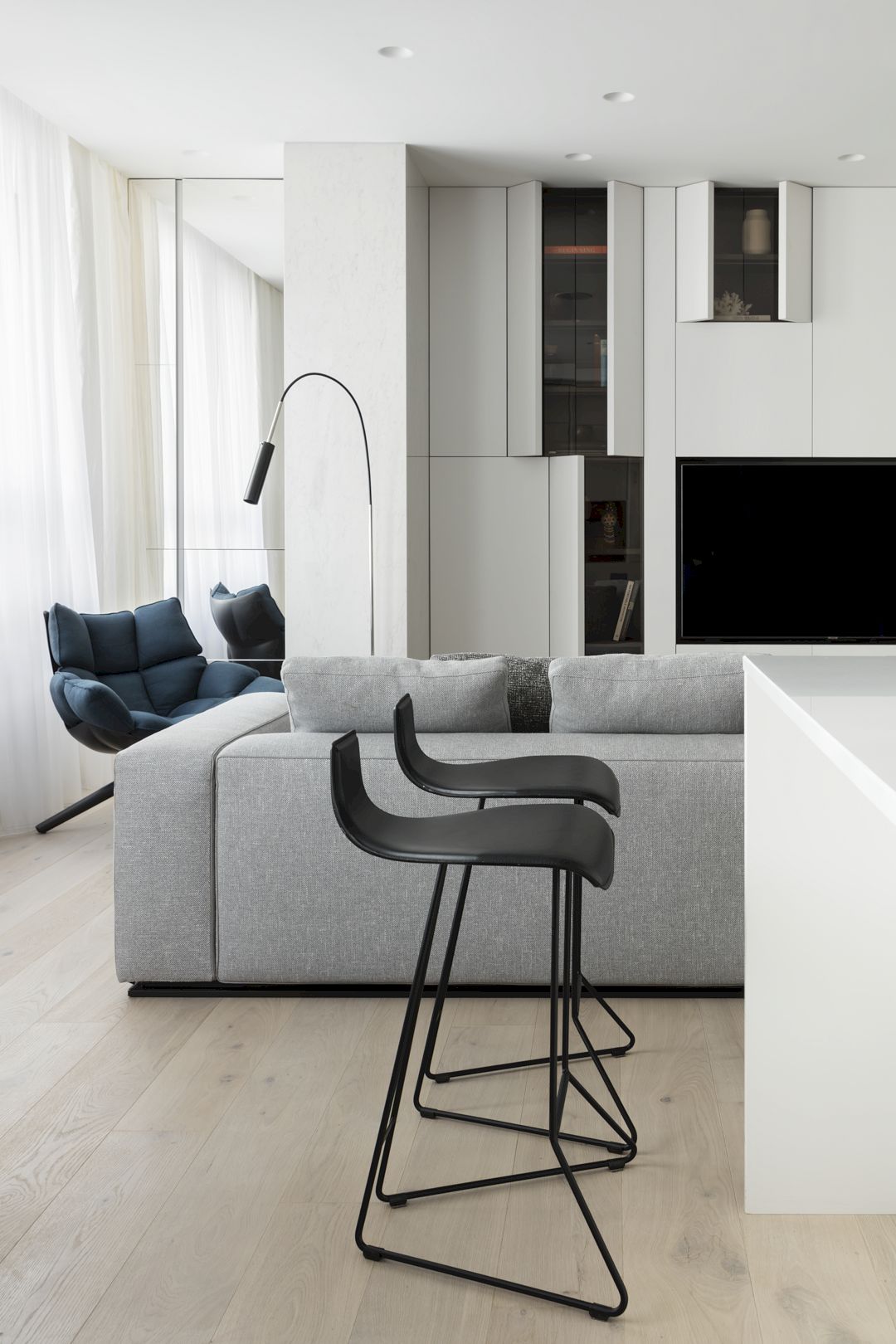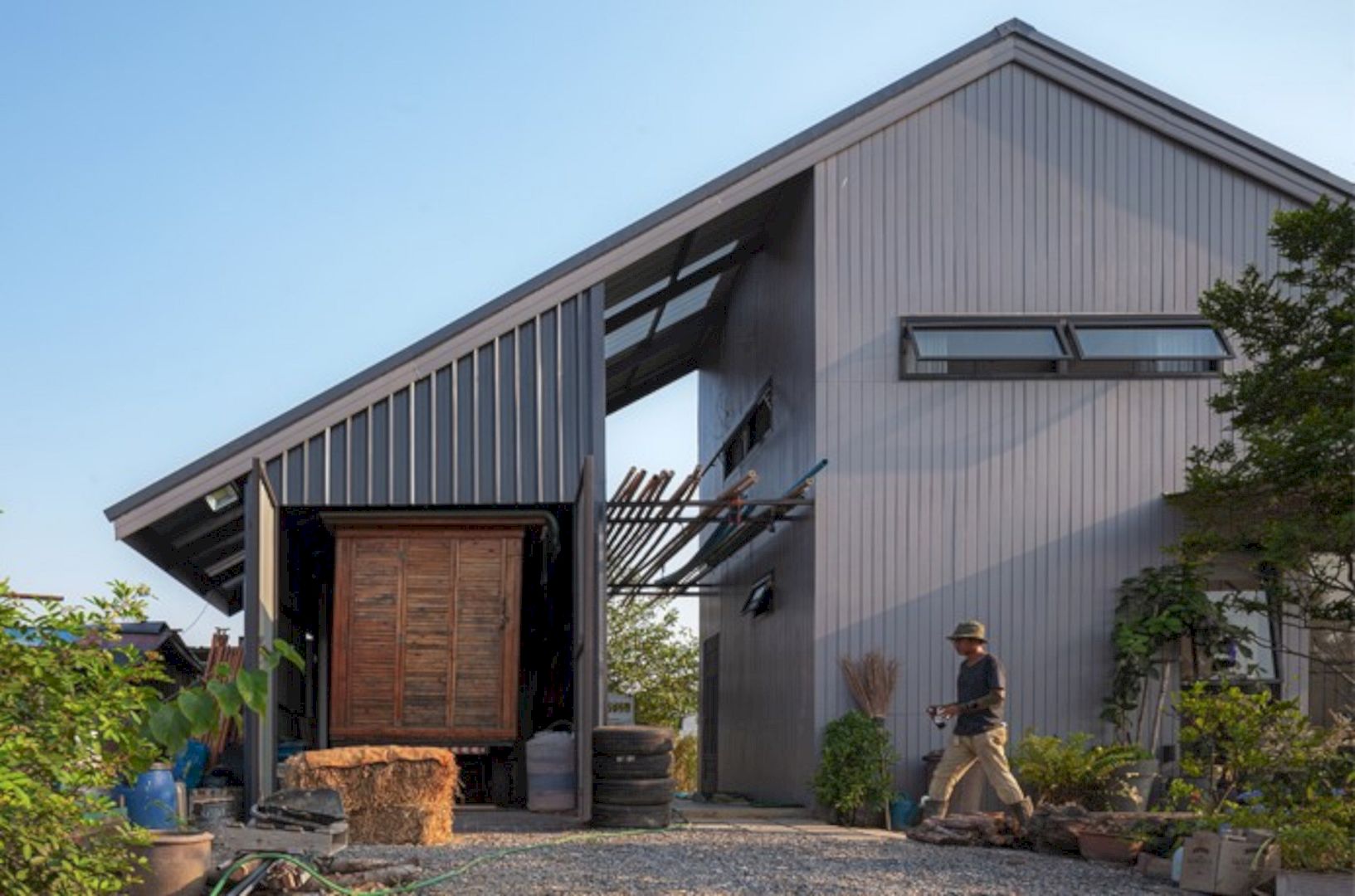Located in Meruya, West Jakarta, Indonesia, Monobox is a residential project by Delution that started in 2016 and was completed in 2017. The architect is inspired by the “Modern Contemporary” house concept that started in Japan since 2016. This project is a modern contemporary style that applied by creating square spaces inside and outside the house.
Design
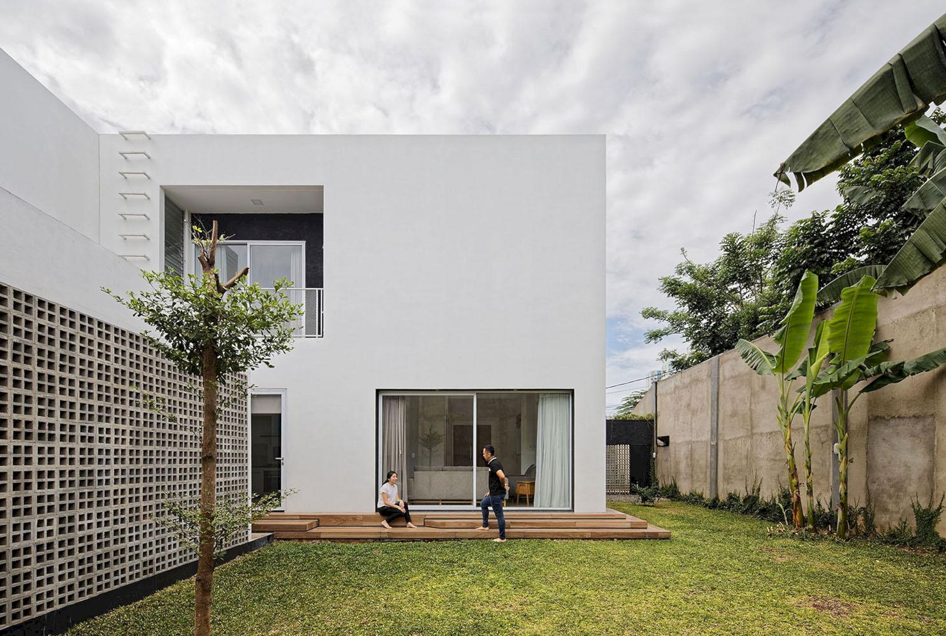
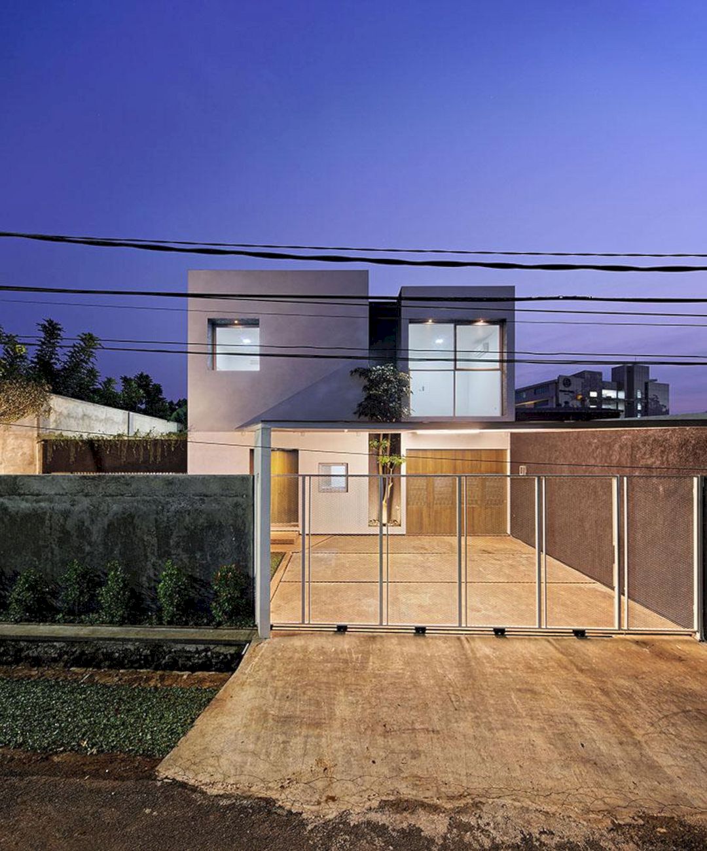
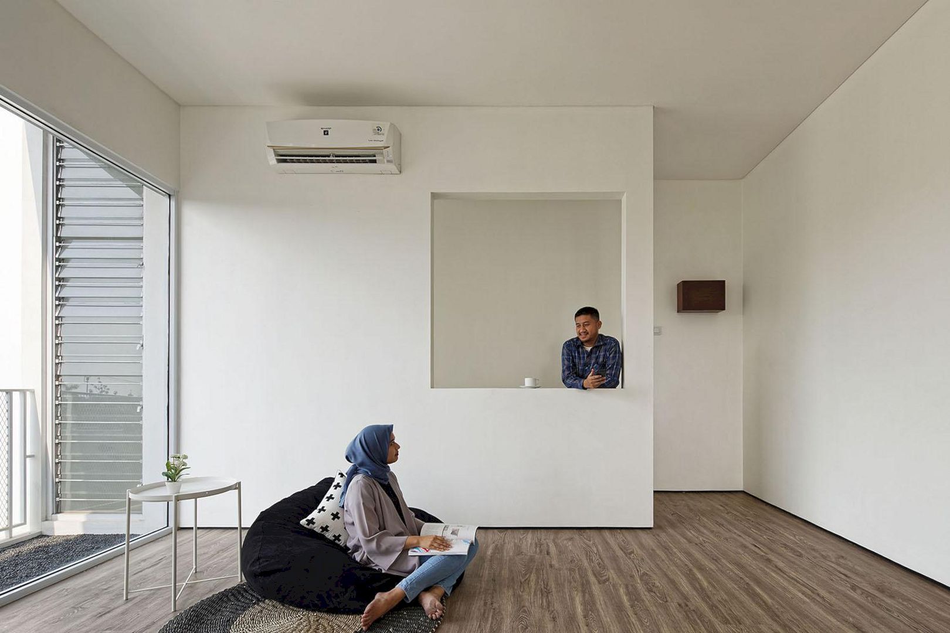
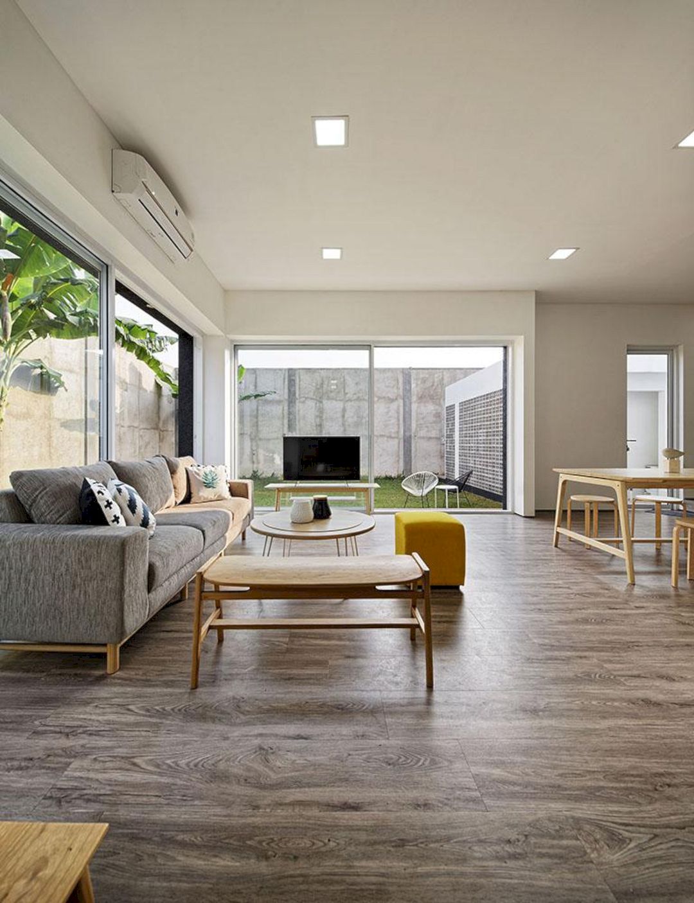
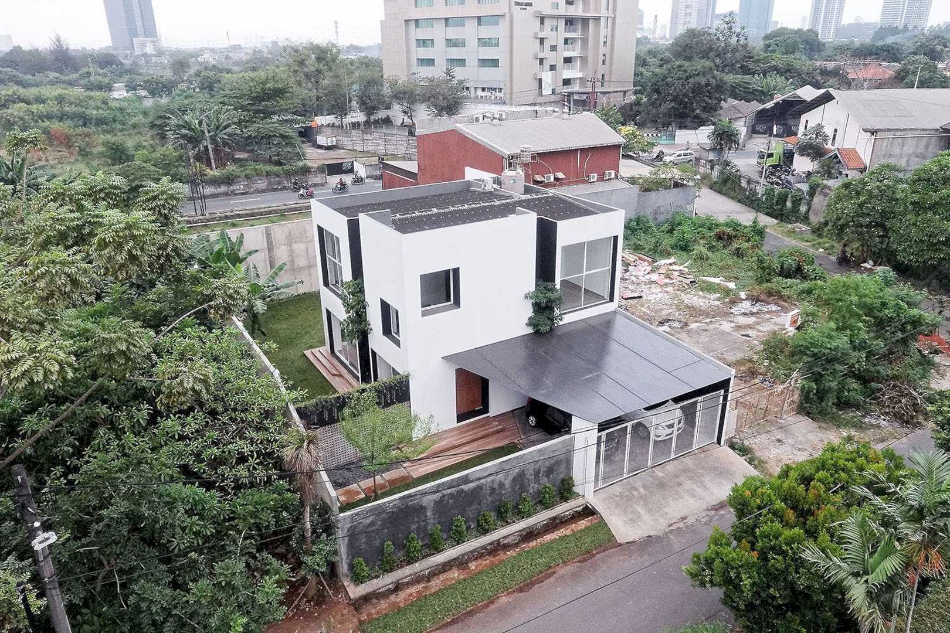
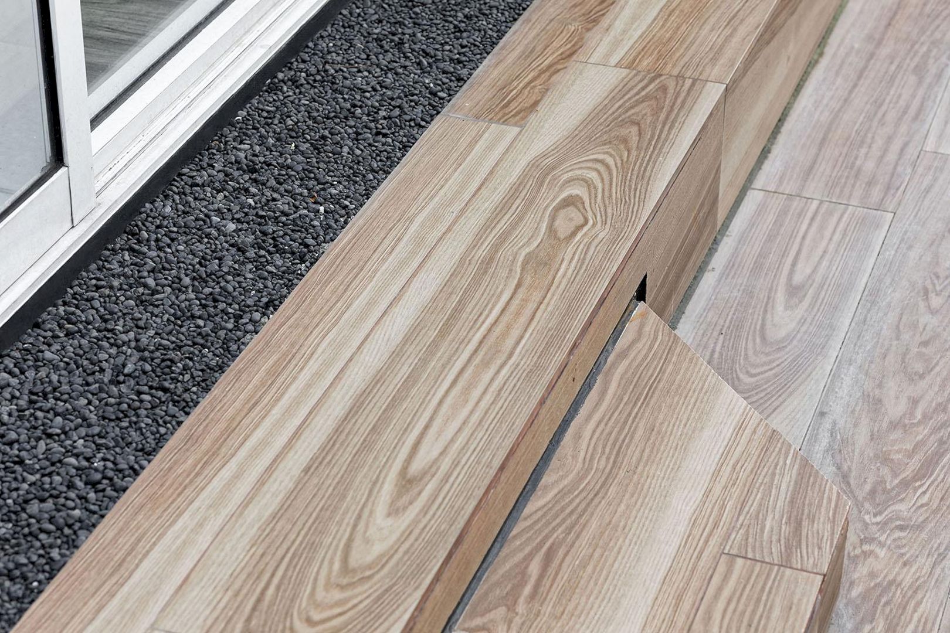
The architect is inspired by the “Modern Contemporary” house concept to design a cubism house concept for this project. This cubism concept is developed by determining the basic geometric shape then apply it to a square that can reflect the shape of cubism.
Applied by creating square spaces widely, the modern contemporary style in this house becomes the main highlight. This house is supported by four squares that can be seen from the top. These four squares resemble boxes.
In order to provide well air circulation, a large square opening is designed to this house which is also set to adjust the shape of the room.
Colors
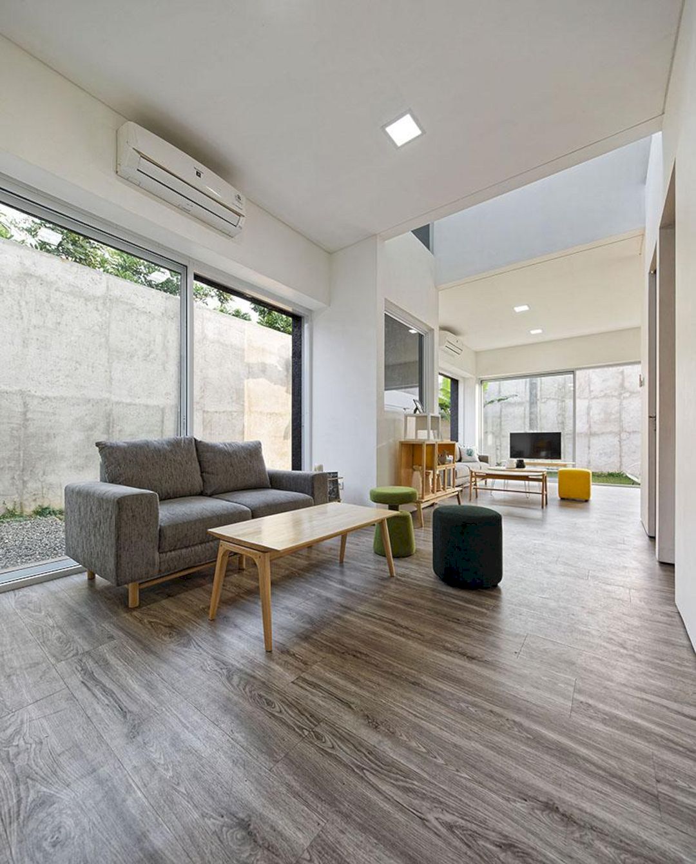
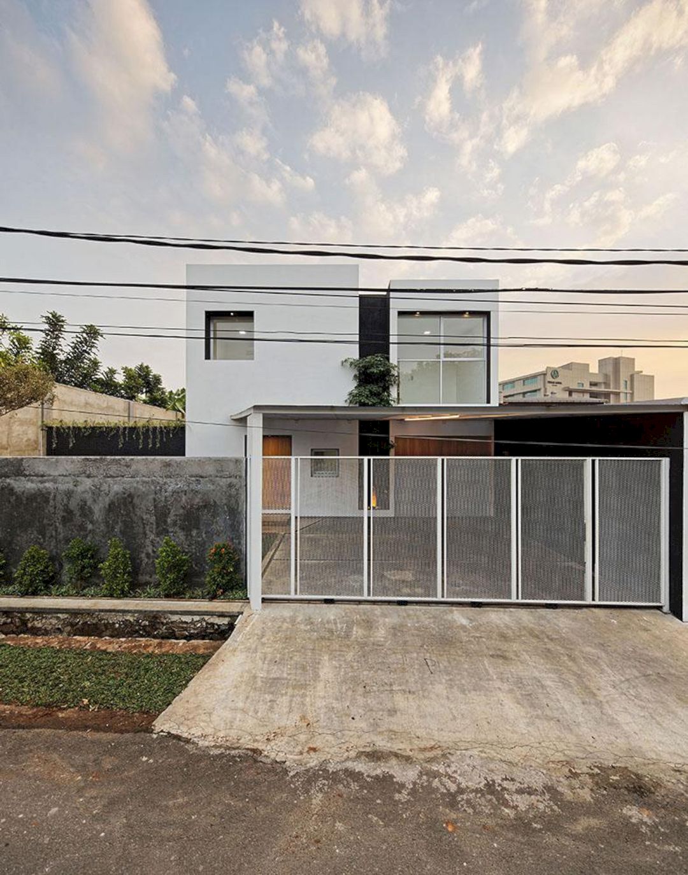
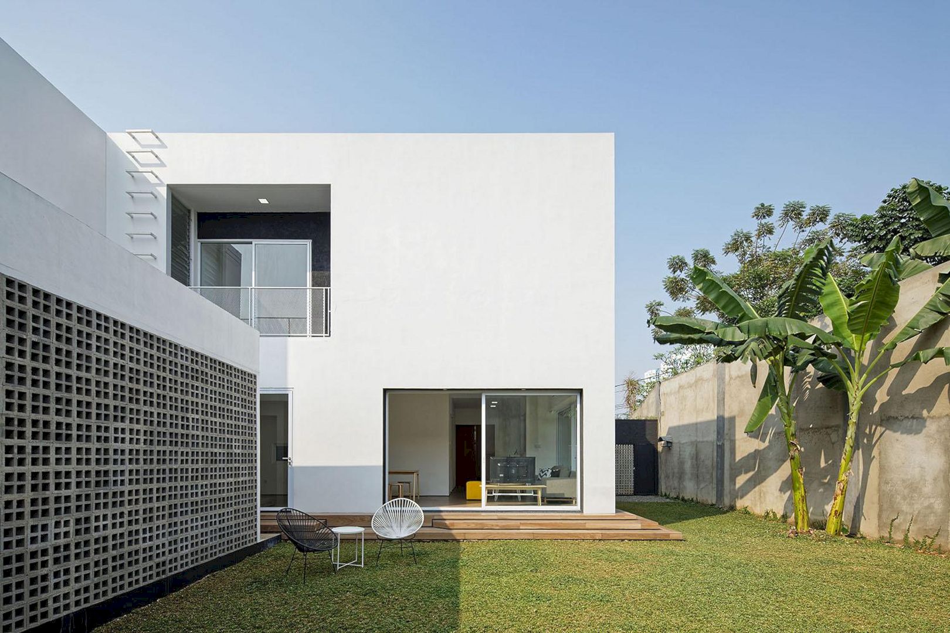
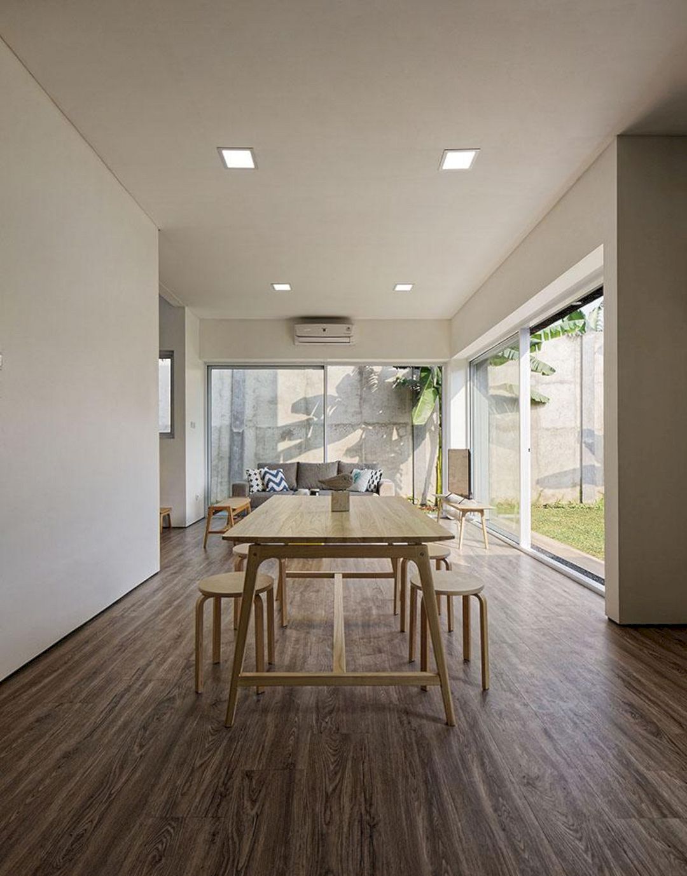
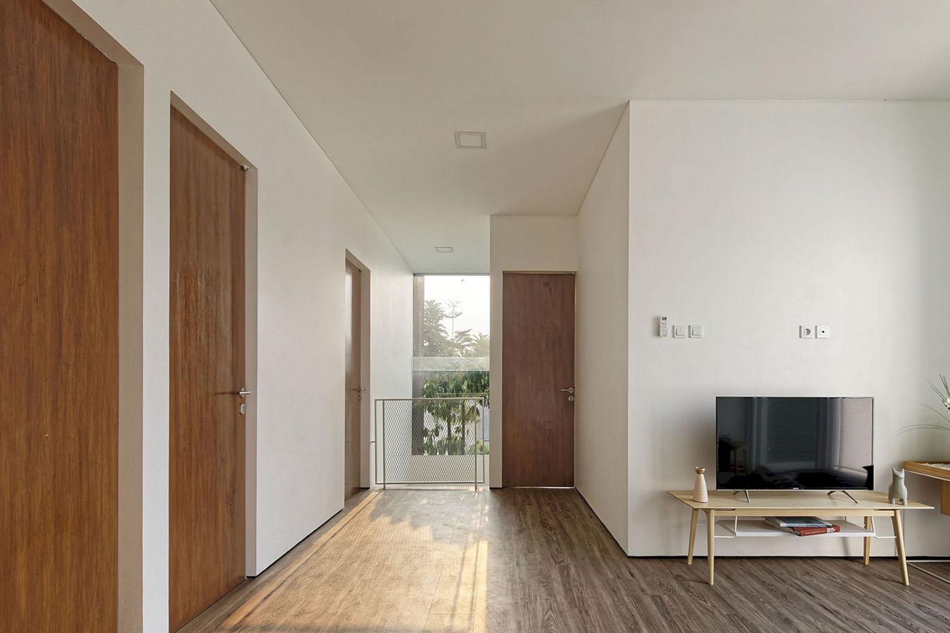
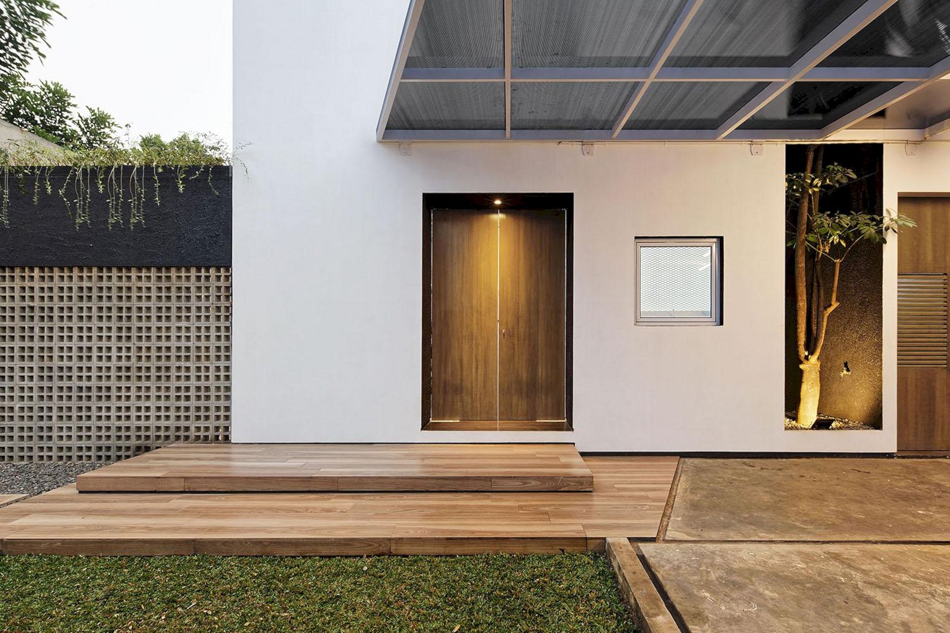
This house also offers a monochrome nuance to bolster the modern contemporary concept. There are two colors combined to create a monochromatic color: dark grey and white. The combination of a box-shaped concept and monochrome color can define the main concept of this project.
Character
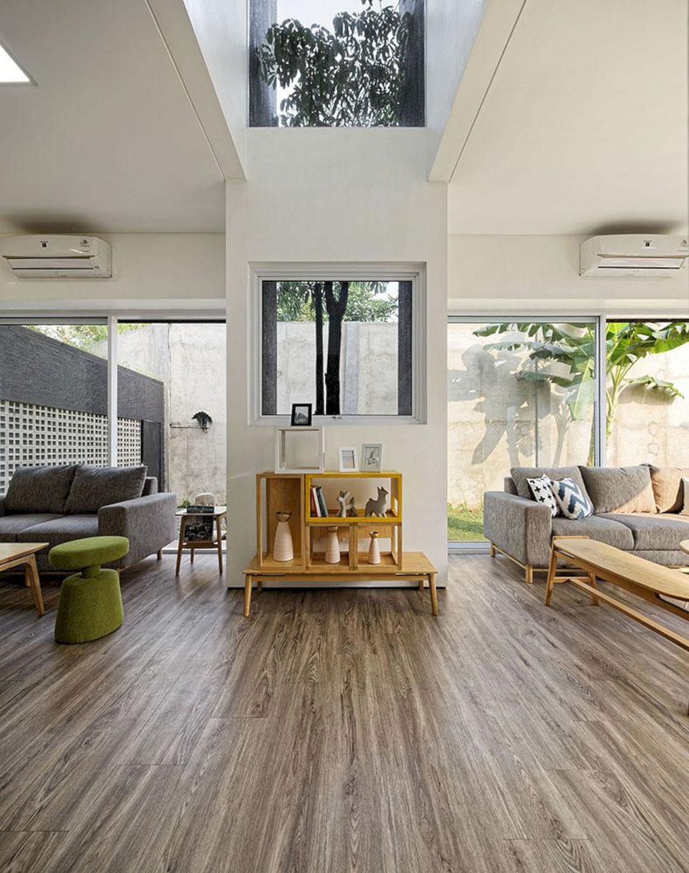
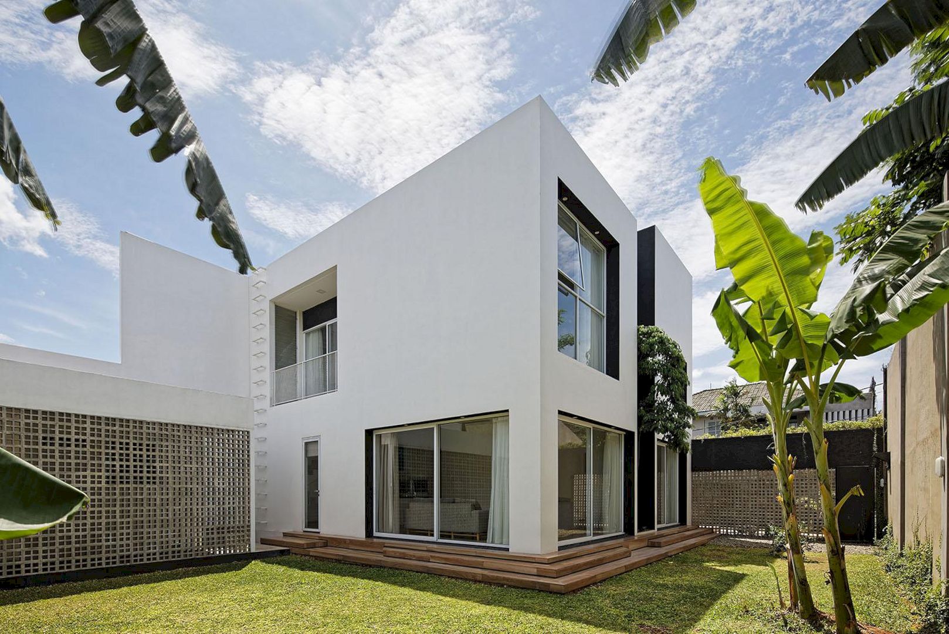
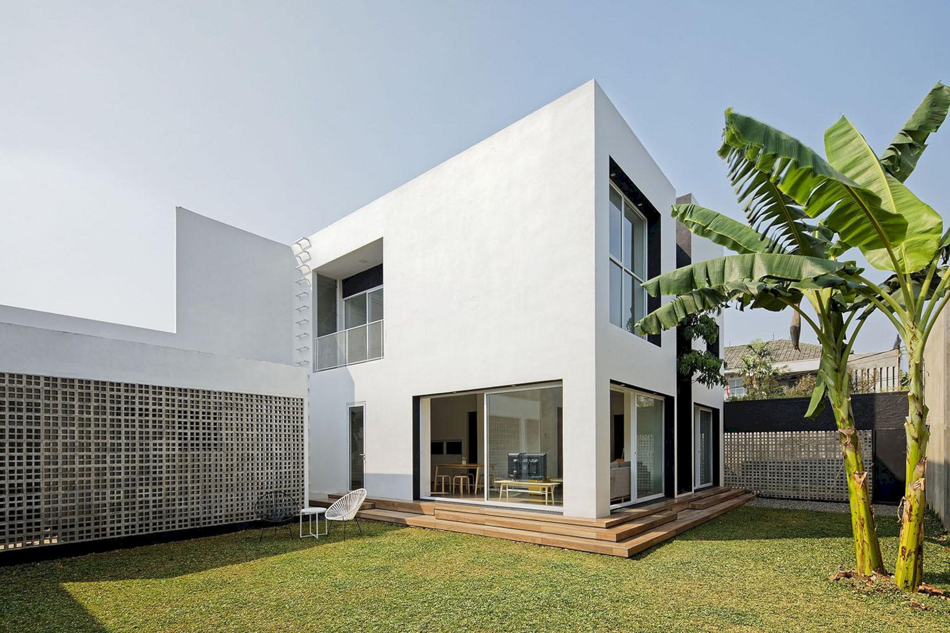
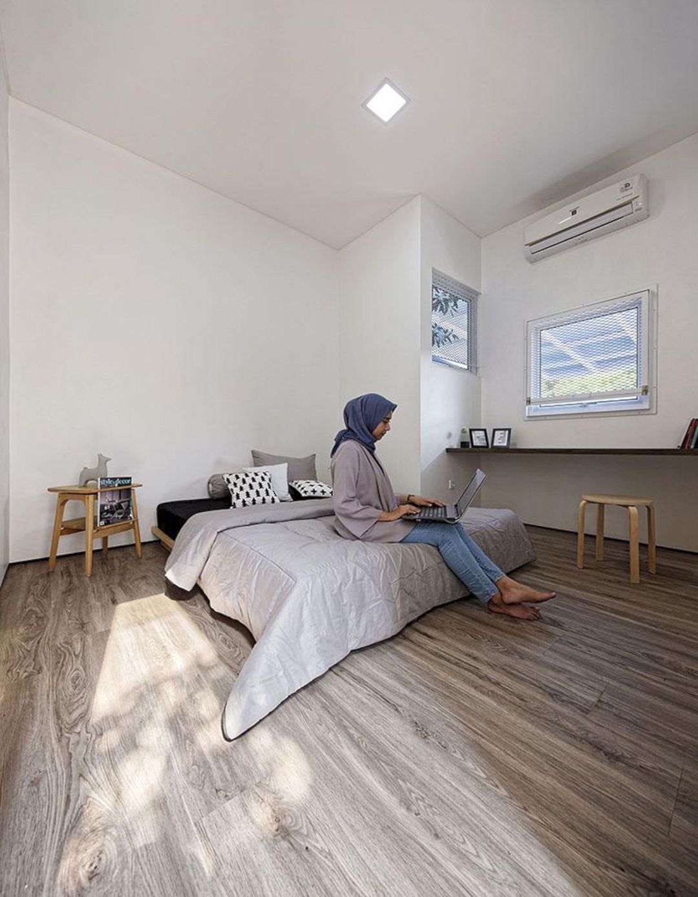
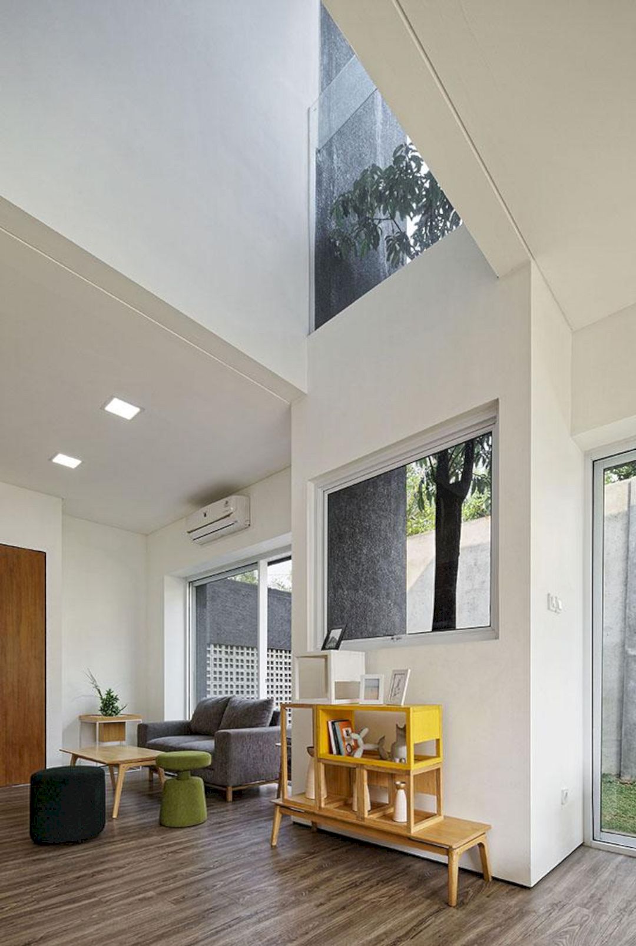
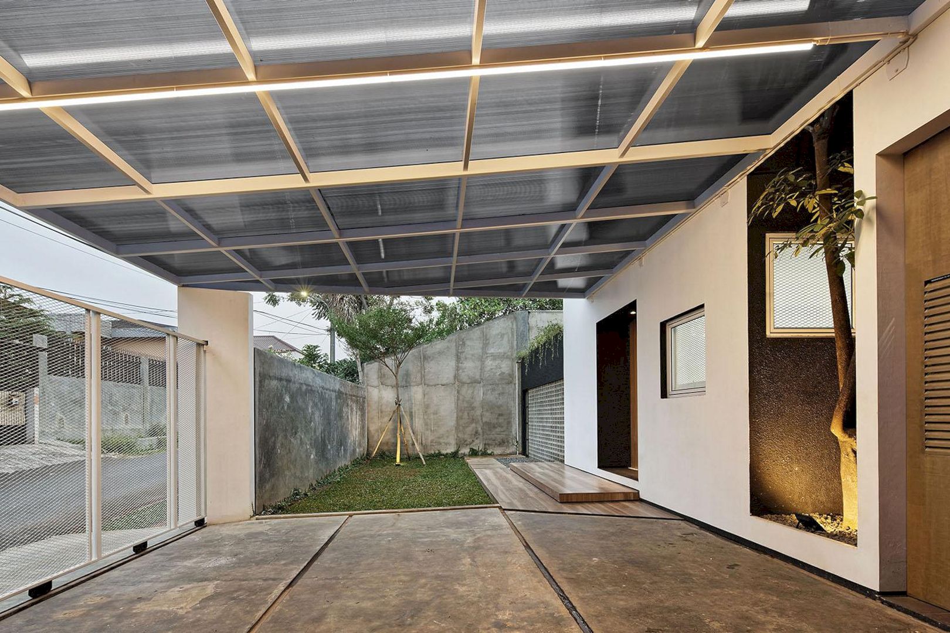
The land of this house is spacious but the owner doesn’t need a large house. For the remaining land, the architect considers it for the future plan. At first, the owner planned to visit this house at a certain time only but then the owner decided to stay in this house permanently. This house also has a dynamic character that is combined with the main concept so the future plan can be adjusted with the building.
Details
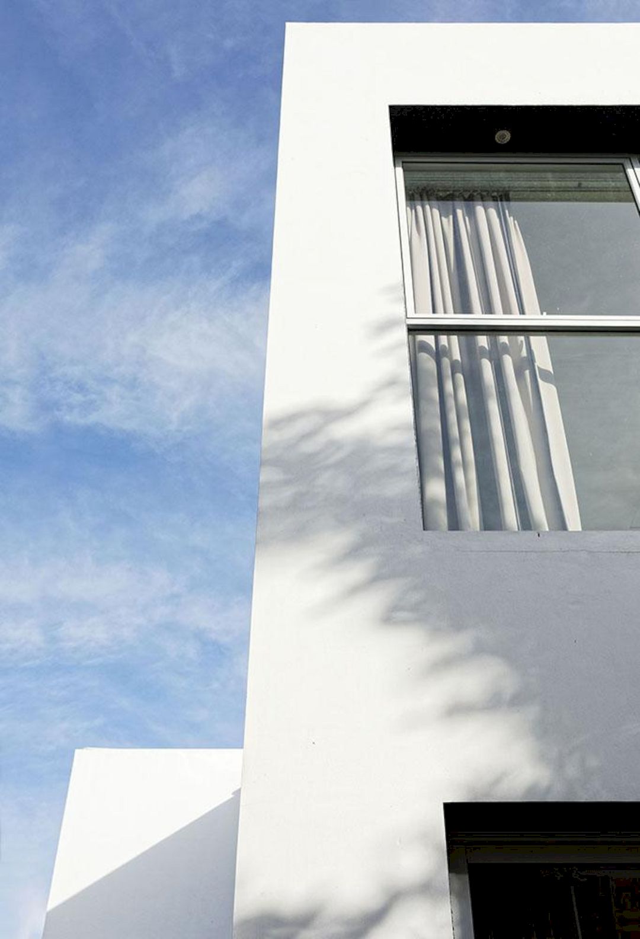
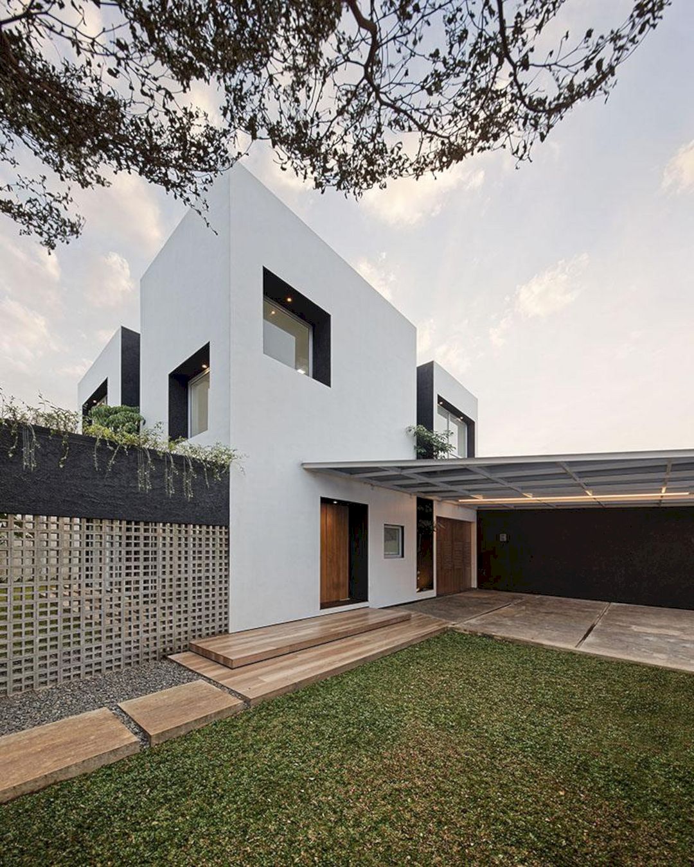
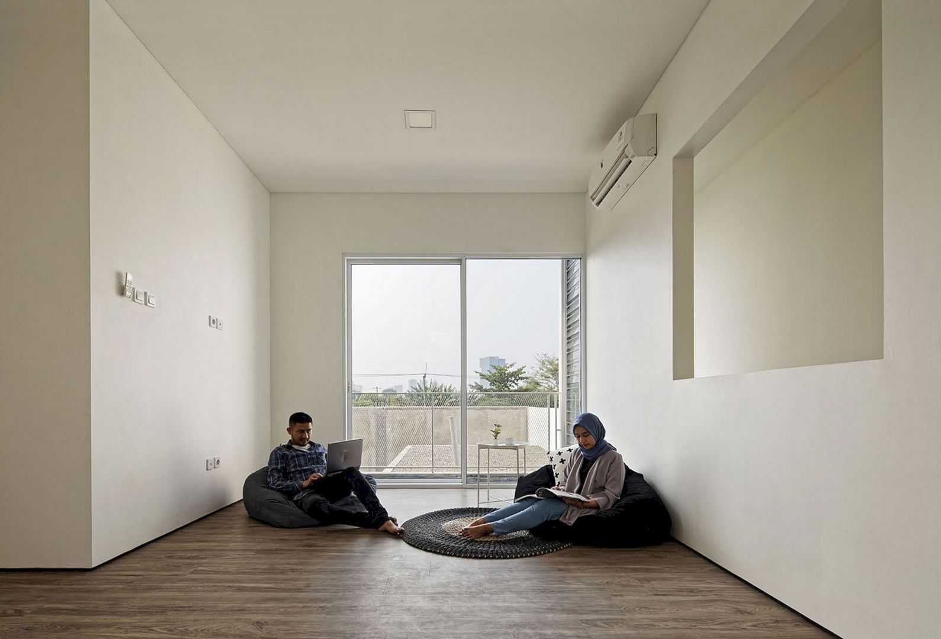
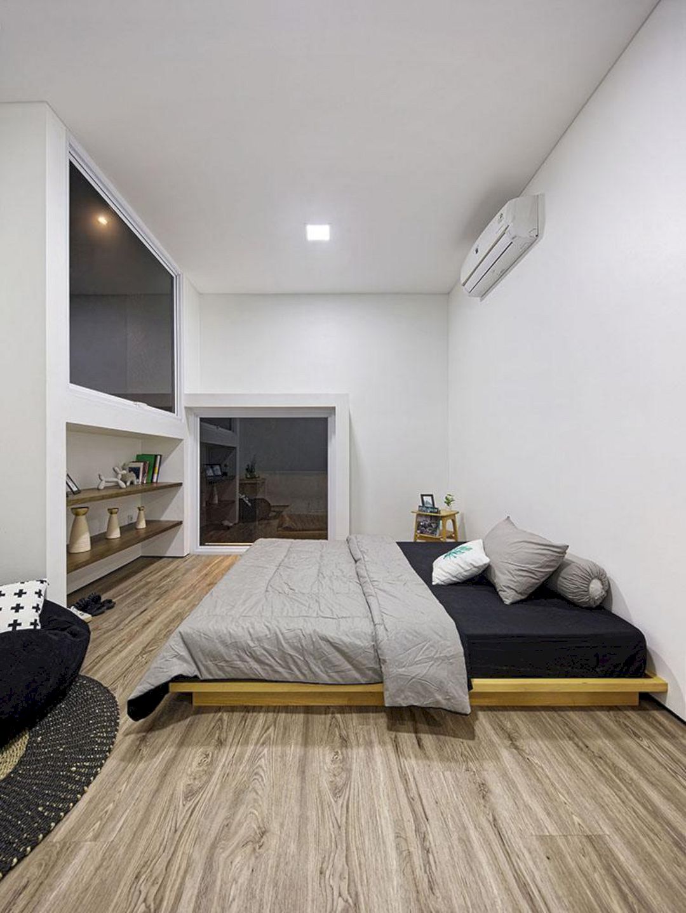
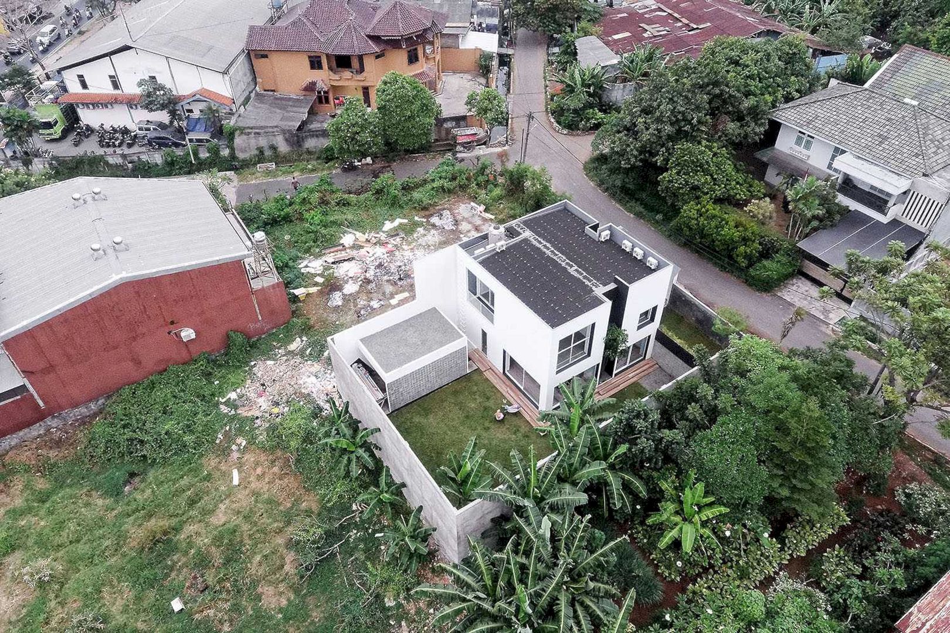
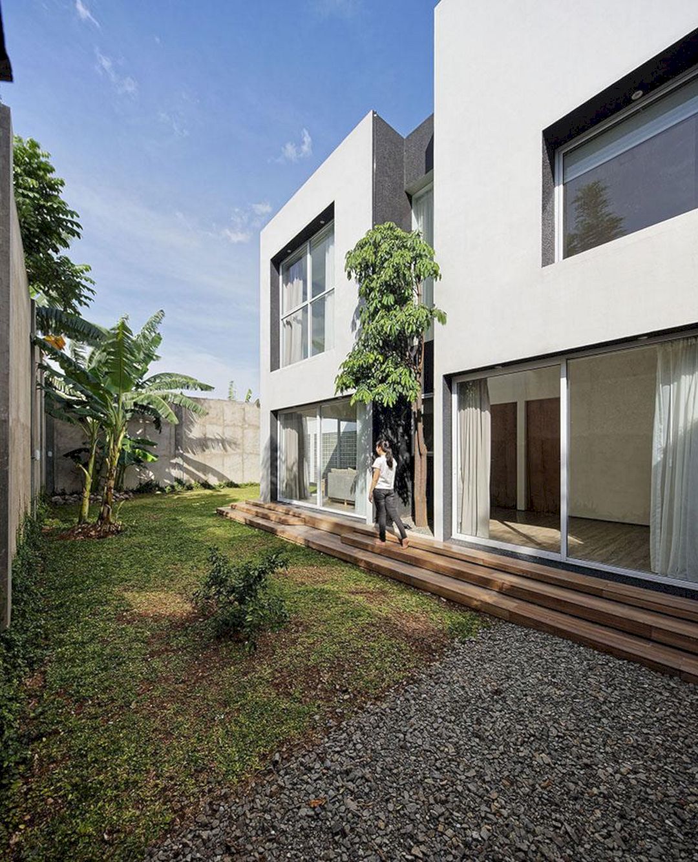
The main stair is beautified by a little touch added by the architect to give one a feeling not using a railing. However, this railing is used as storage as well. An open layout concept (L-shaped) is also applied after considering the family habits who love to do things together. This shape allows the awesome views outside to come into the house.
The space division applies a mass separation system. The first mass system is used for the house main function inside while the second mass system is used for services funstion. An expanded metal can be seen on some parts of the house.
Monobox Gallery
Photographer: Fernando Gomulya
Discover more from Futurist Architecture
Subscribe to get the latest posts sent to your email.
