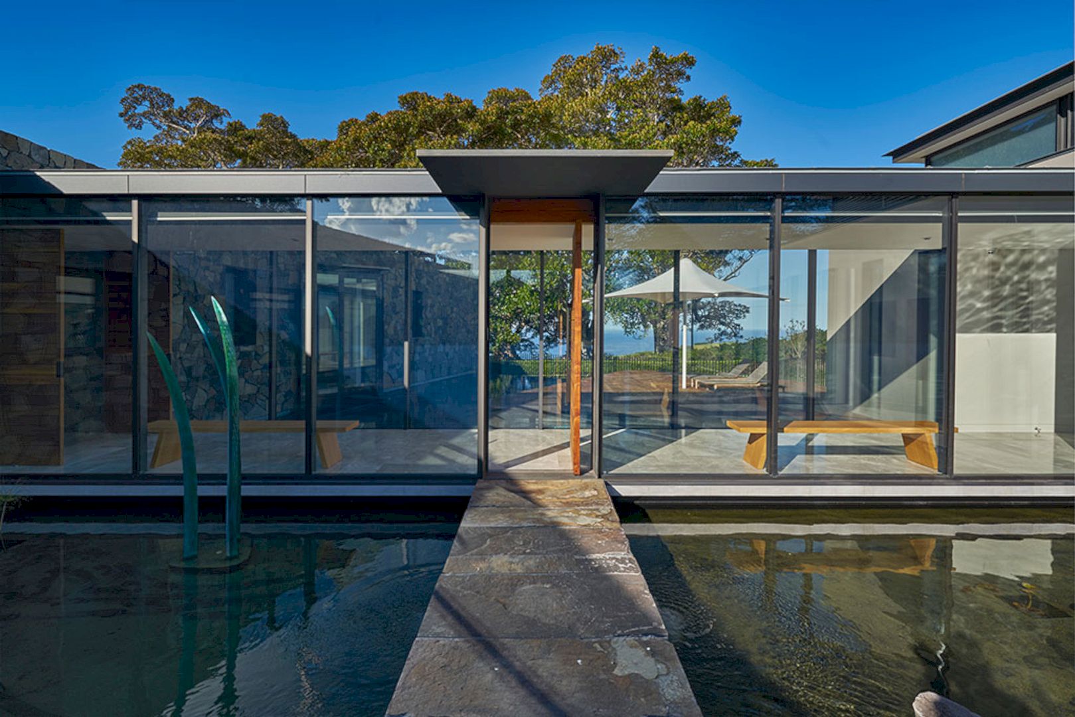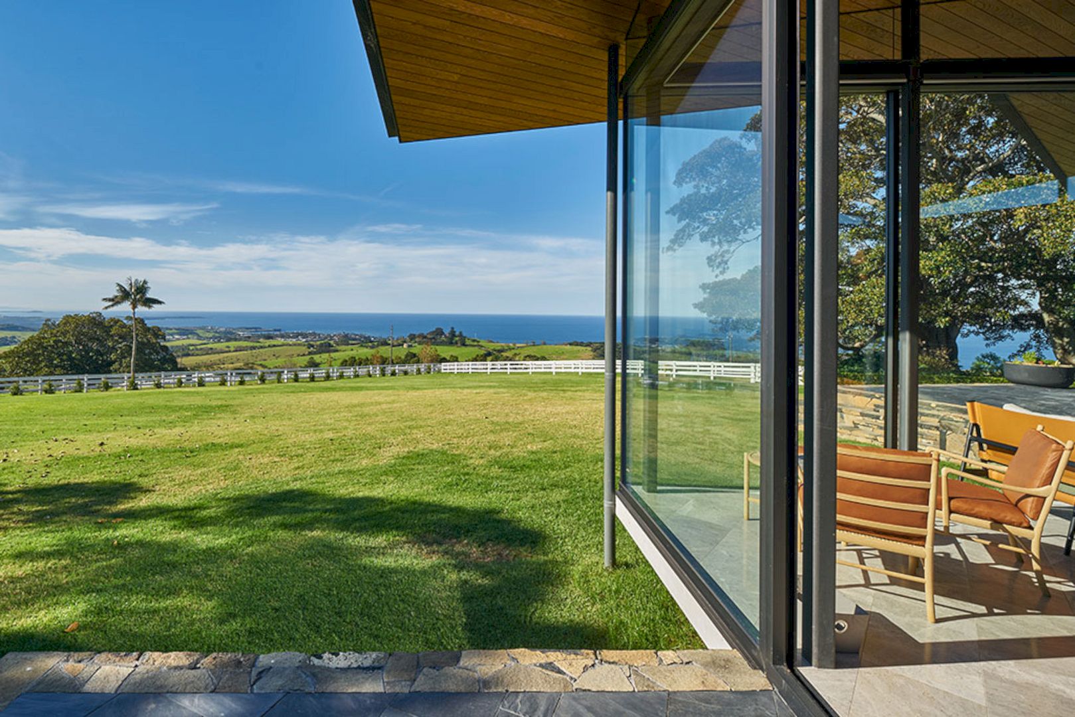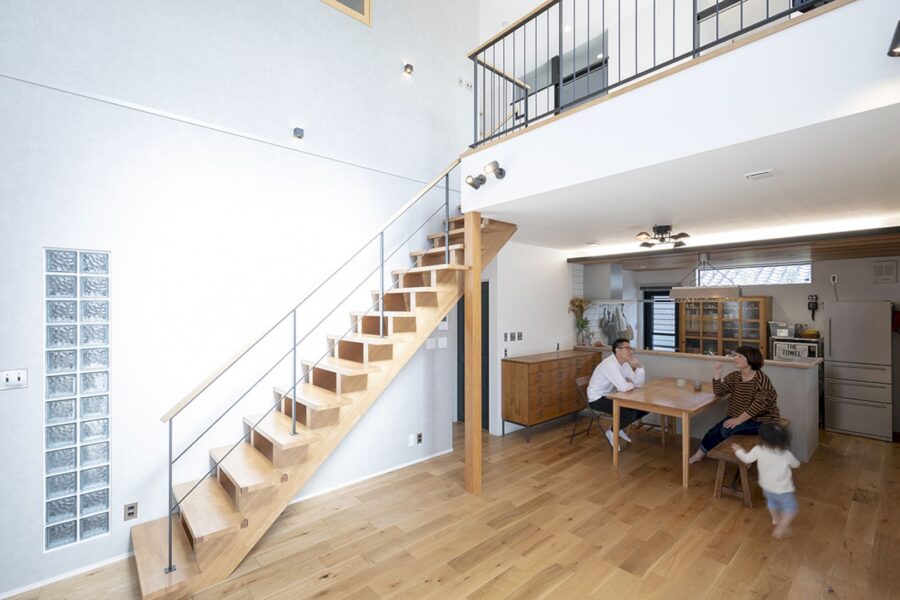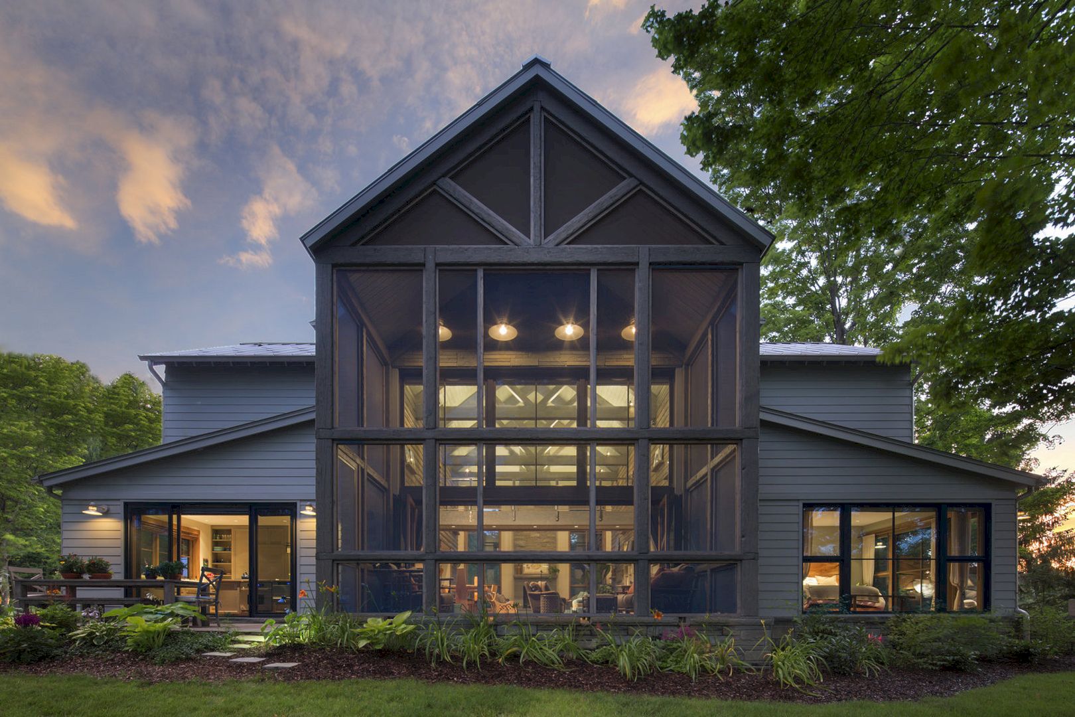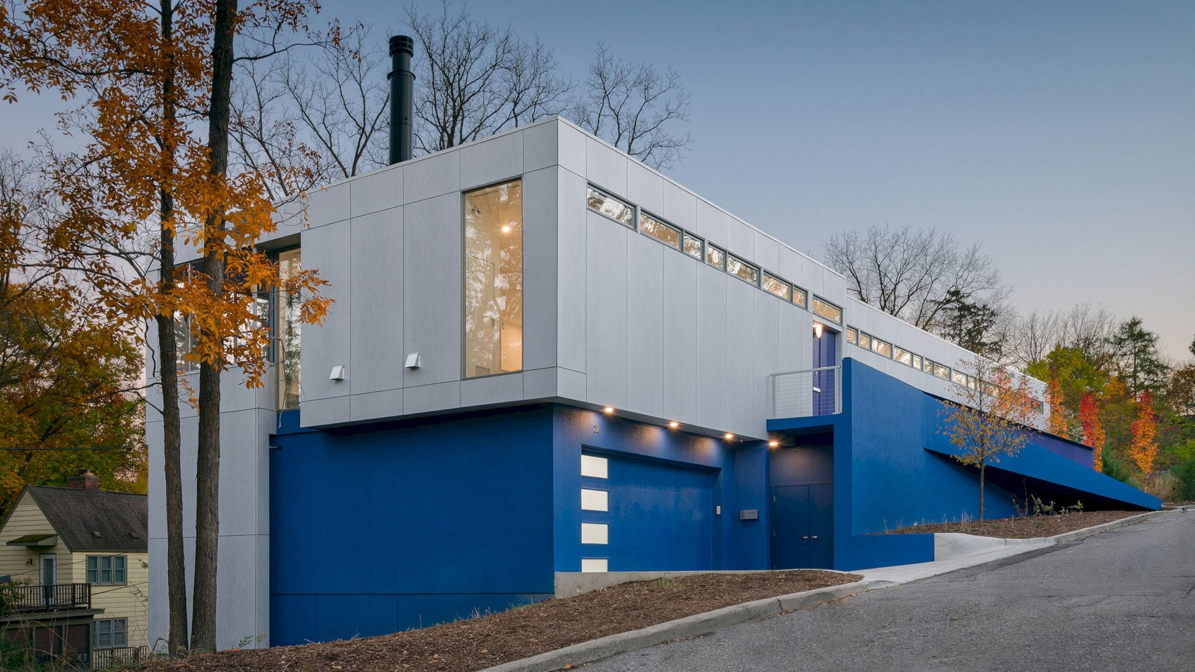Completed in 2018 by Allen Jack+Cottier Architects, Kiama House is designed as the main residence located within the coastal landscape of the Illawarra. This house sits on a 20-hectare stud farm and is surrounded by panoramic views across the rolling hills to the ocean. Natural materials are chosen to give this house a robust rural character.
Design
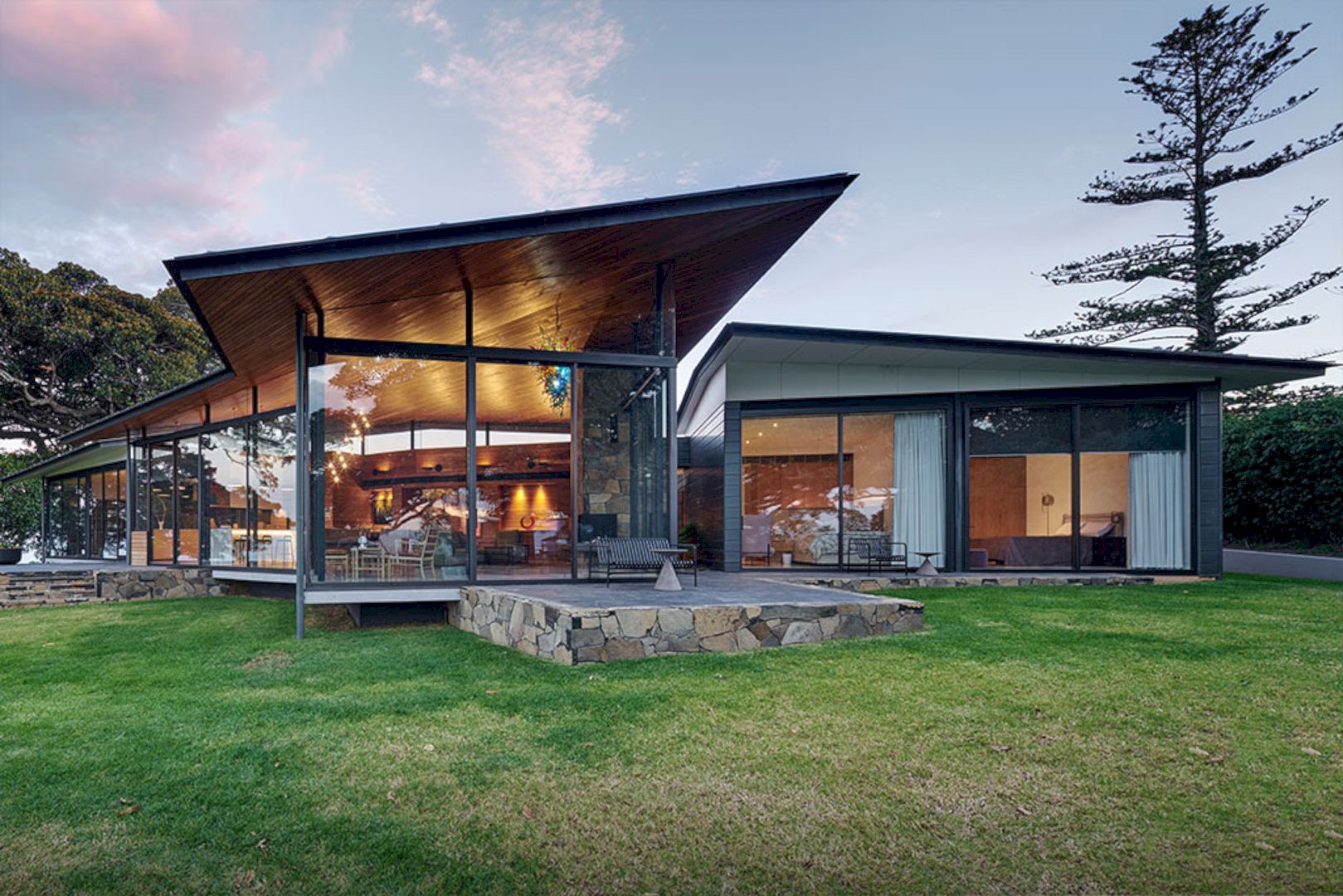
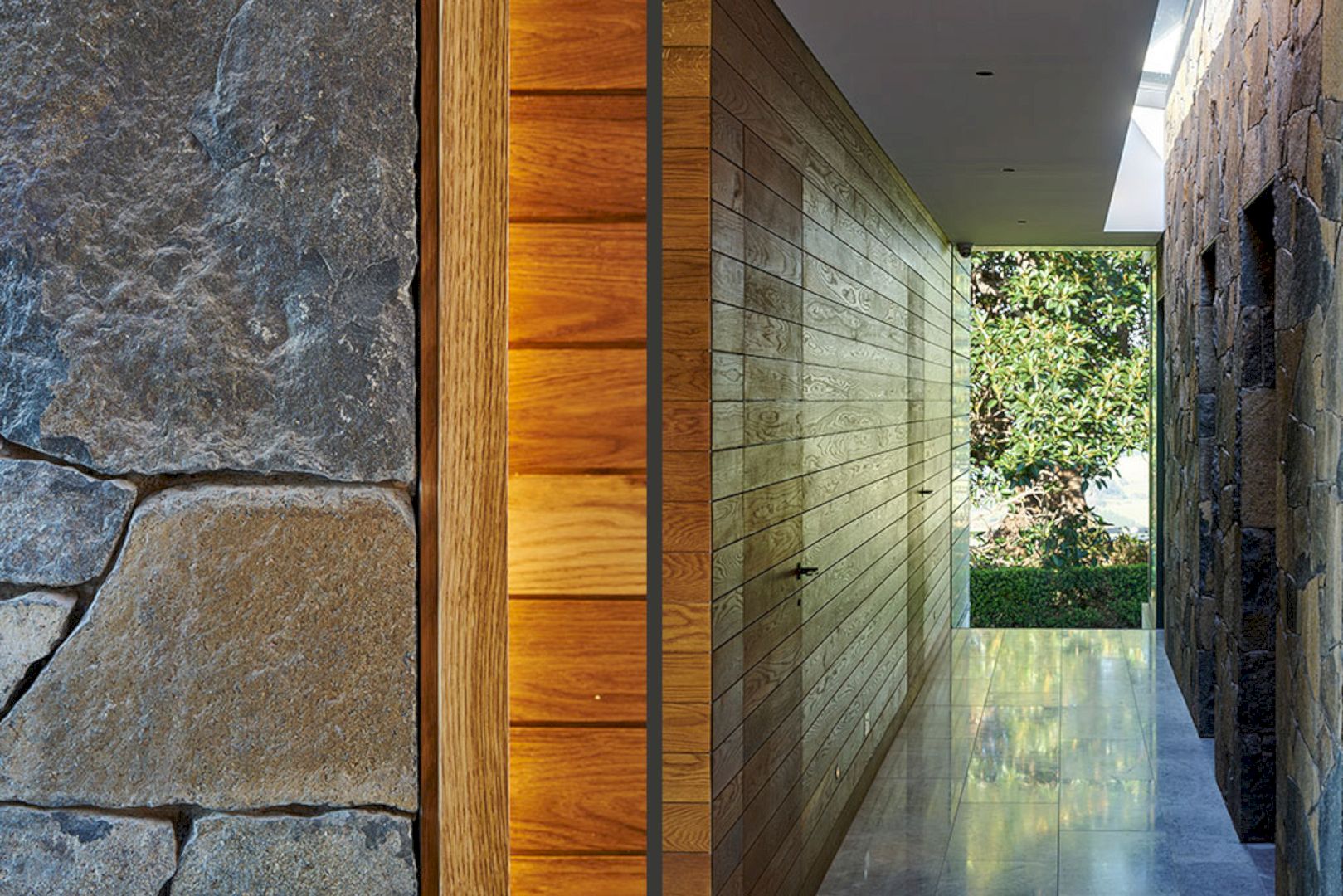
Arranged around a sequence of pavilions and connecting elements, this house has a form that creates outdoor courtyards within the subsequent pockets of ‘negative’ space. These outdoor courtyards have varying orientations, sizes, and levels of intimacy, providing protection from the elements that are harsh on the exposed hilltop context of the house.
The predominant organizing element is a curved stone circulation spine, referencing the walls of the old Cornish that are scattered across the mountainside of Kiama. There are three zinc-clad and timber-lined pavilions that radiate from this circulation spine, housing the guest accommodation, master bedroom suite, and living areas.
A dramatic Japanese-inspired pool pavilion and the garage can be found at the southern wing, completed with a gym and steam room.
Structure
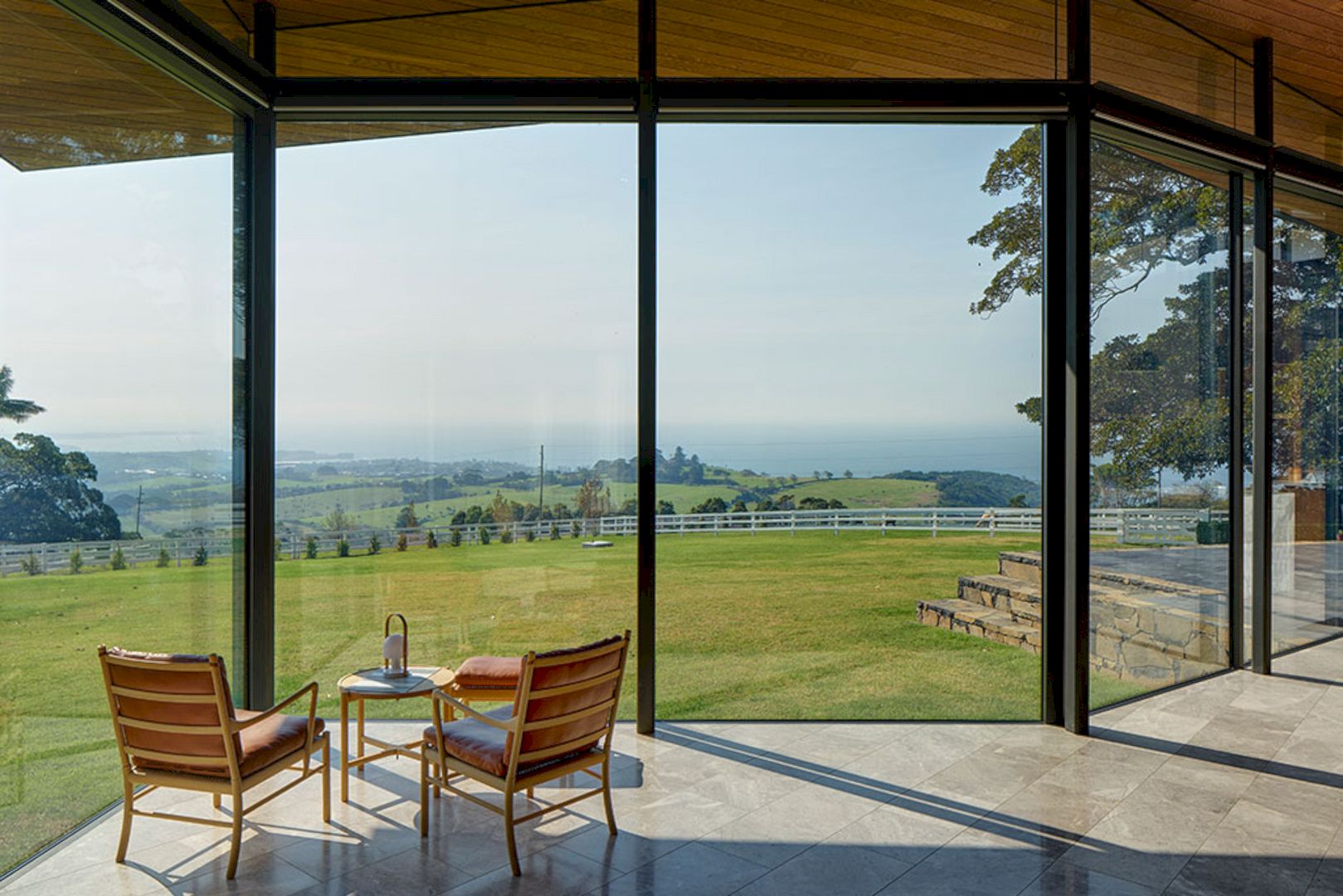
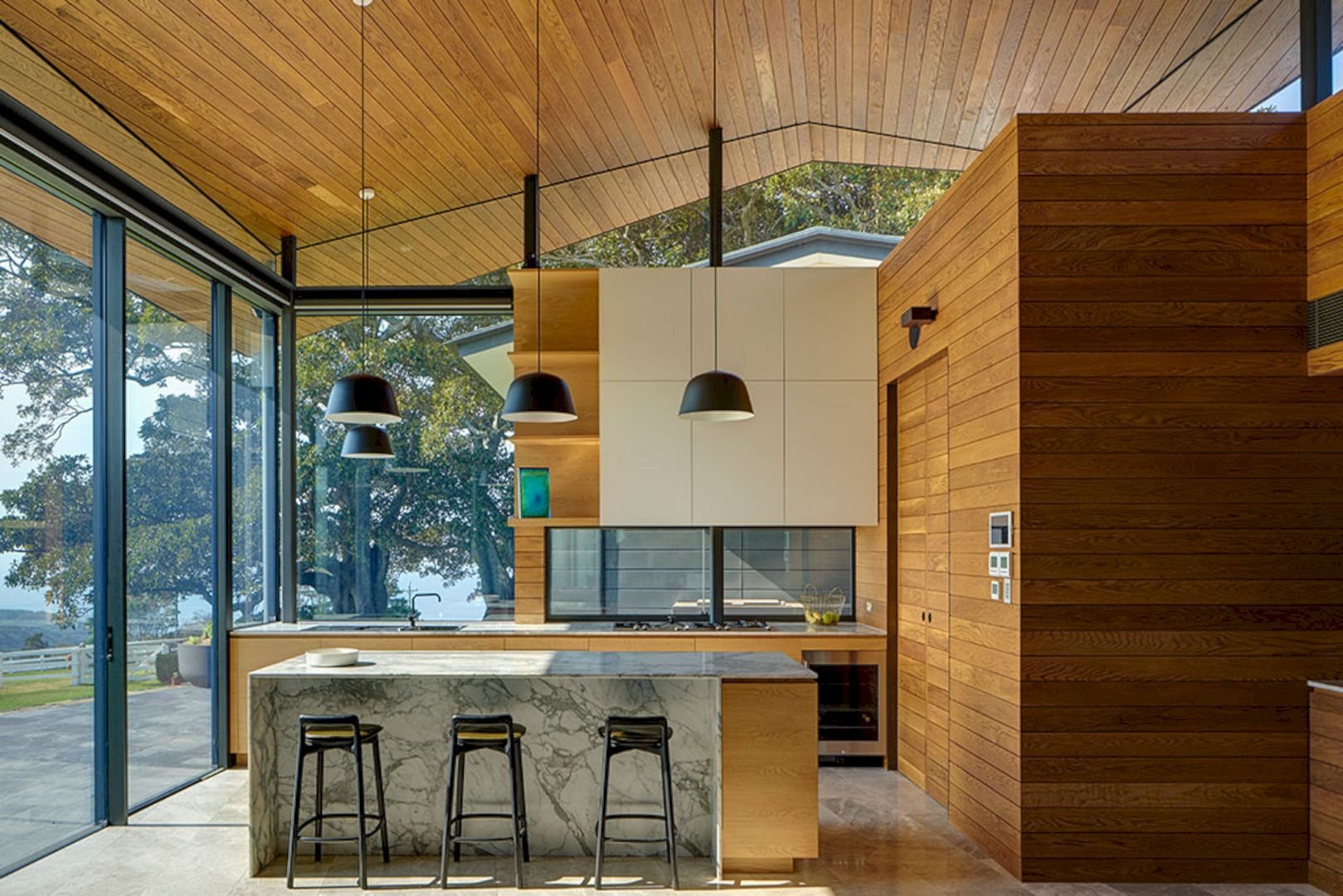
The house’s main entrance is along a stone bridge over a pond of lily reflection between the pool pavilion and the main house, with the stunning fig trees on the site and awesome framed views east of the ocean. There is a dramatic main living space where one can enjoy amazing views. Connection to the pool pavilion and the main house is via a glazed bridge link.
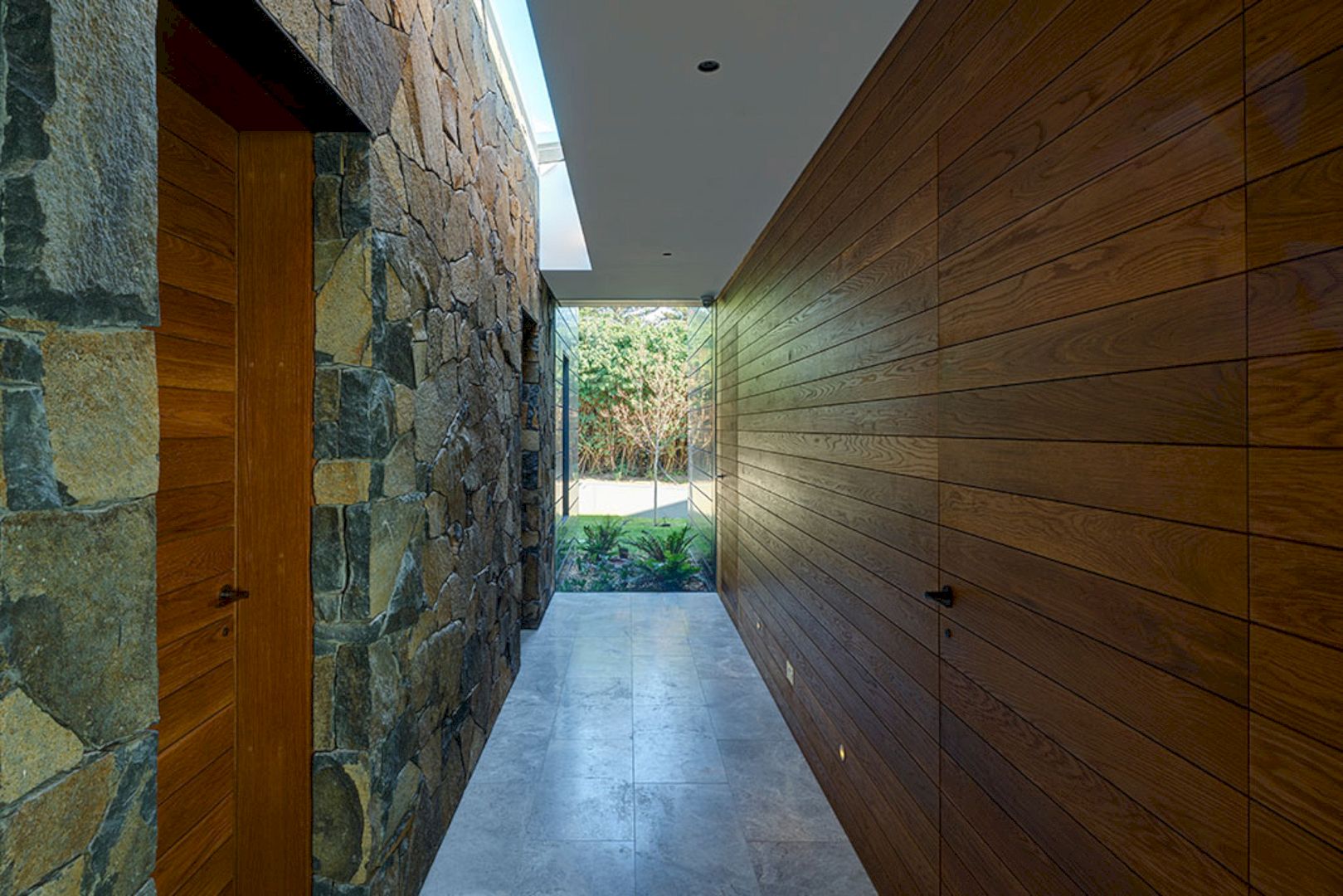
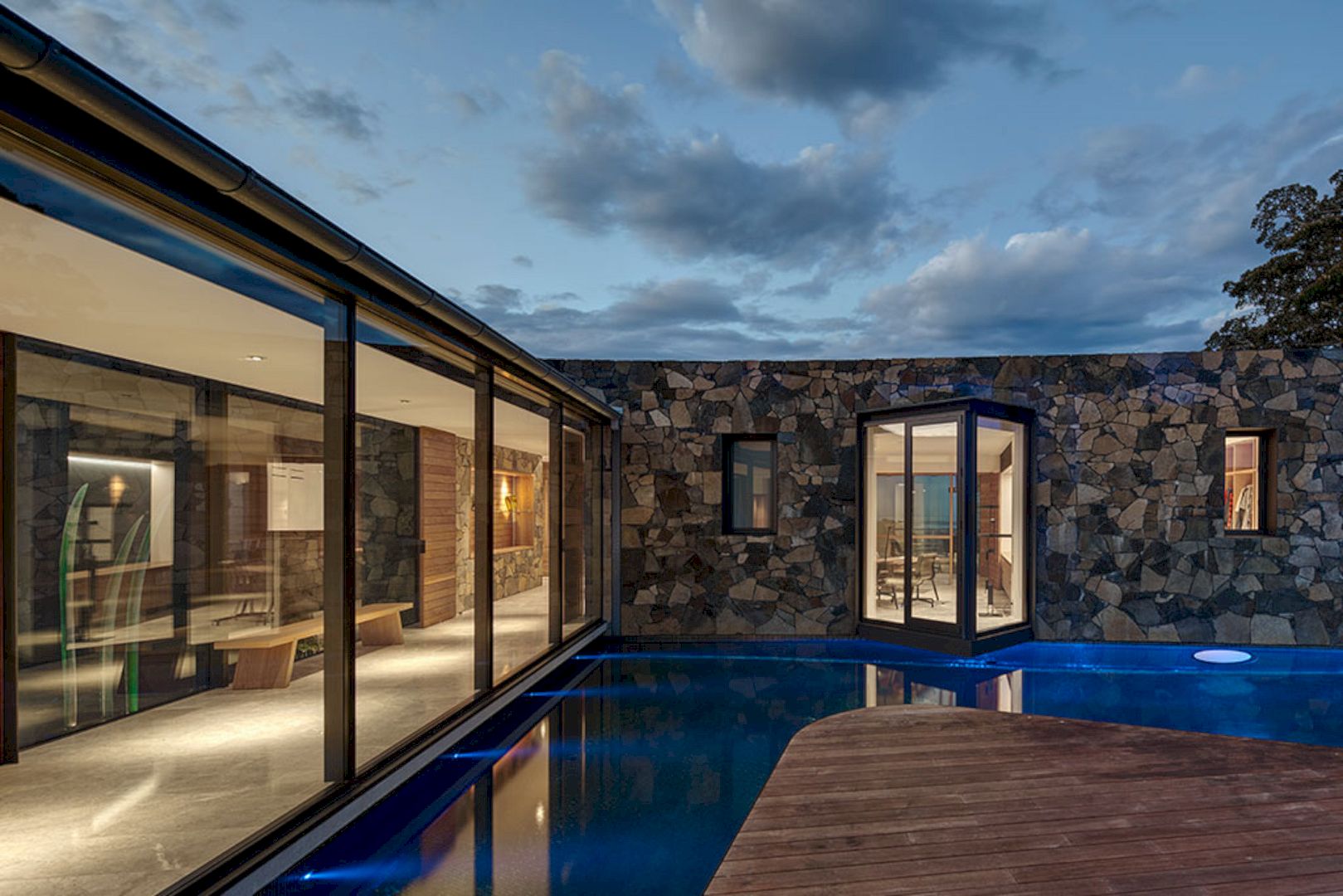
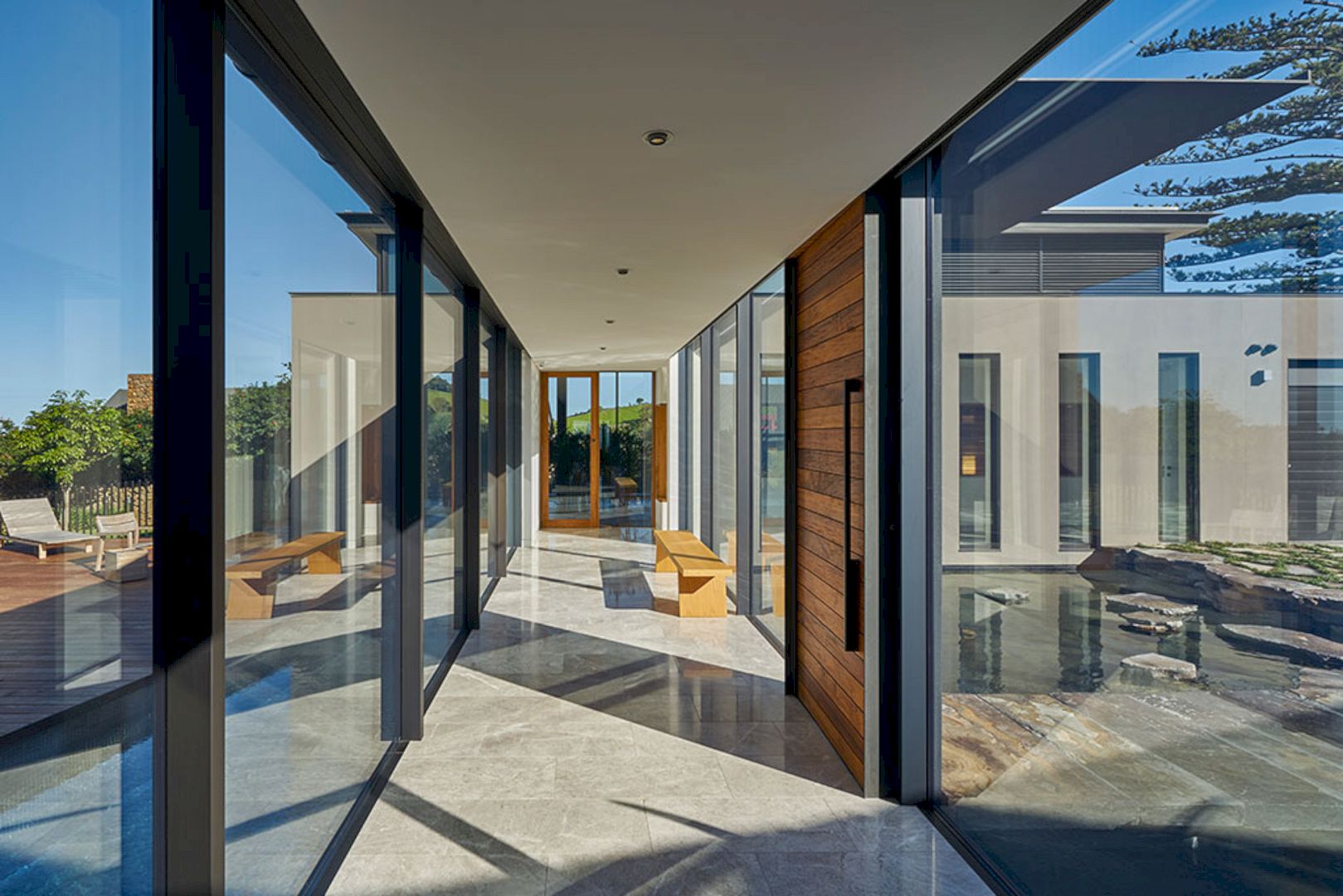
Recalling traditional farmhouses subtly, the roof elements of the house can create a hierarchy of spaces. The main pavilion spaces are defined by the dramatic high ceilings, beneath the forms of the striking sculptural roof. There is a lower ceiling under the concrete roof that marks the secondary ancillary spaces and circulation of the house.
Materials
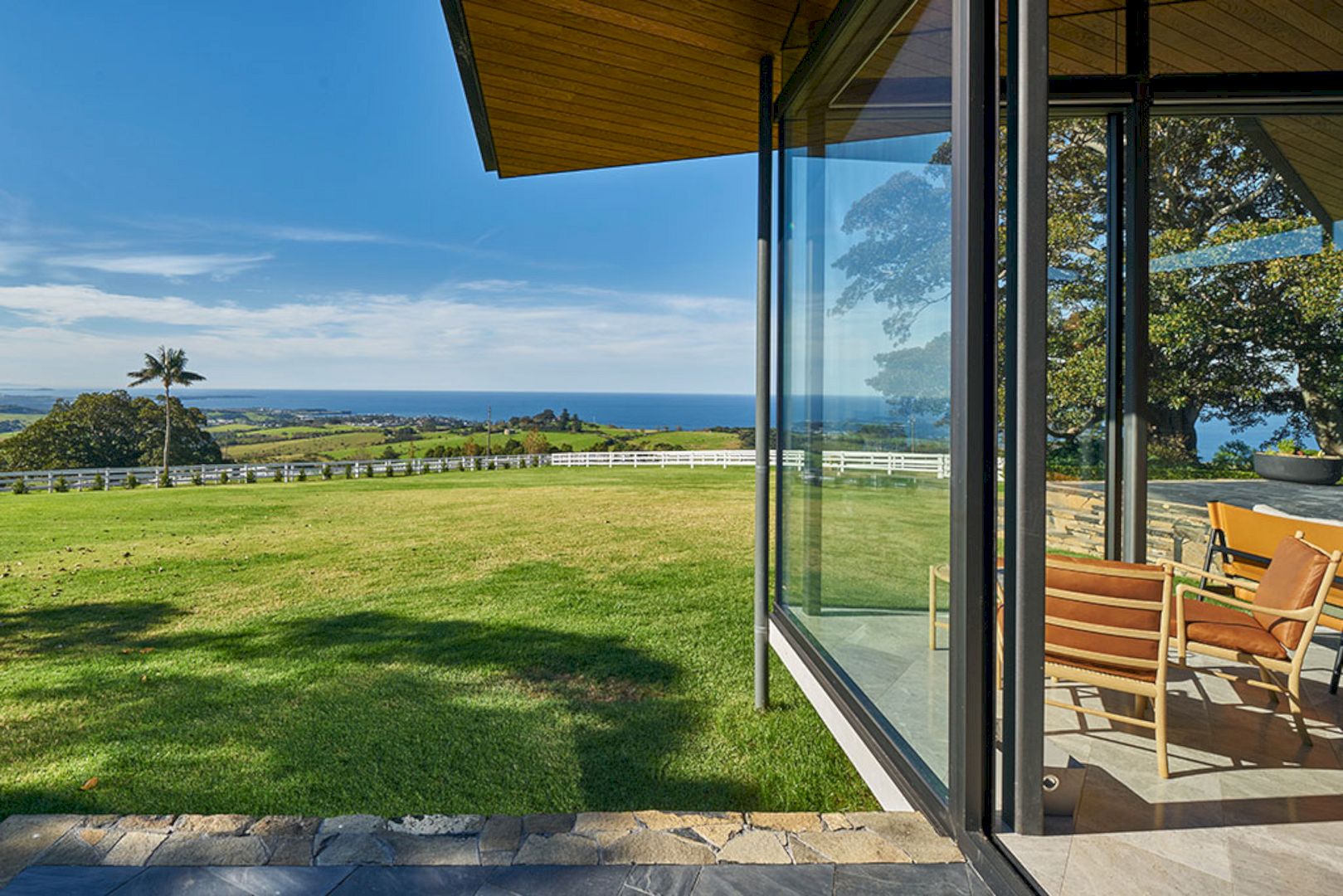
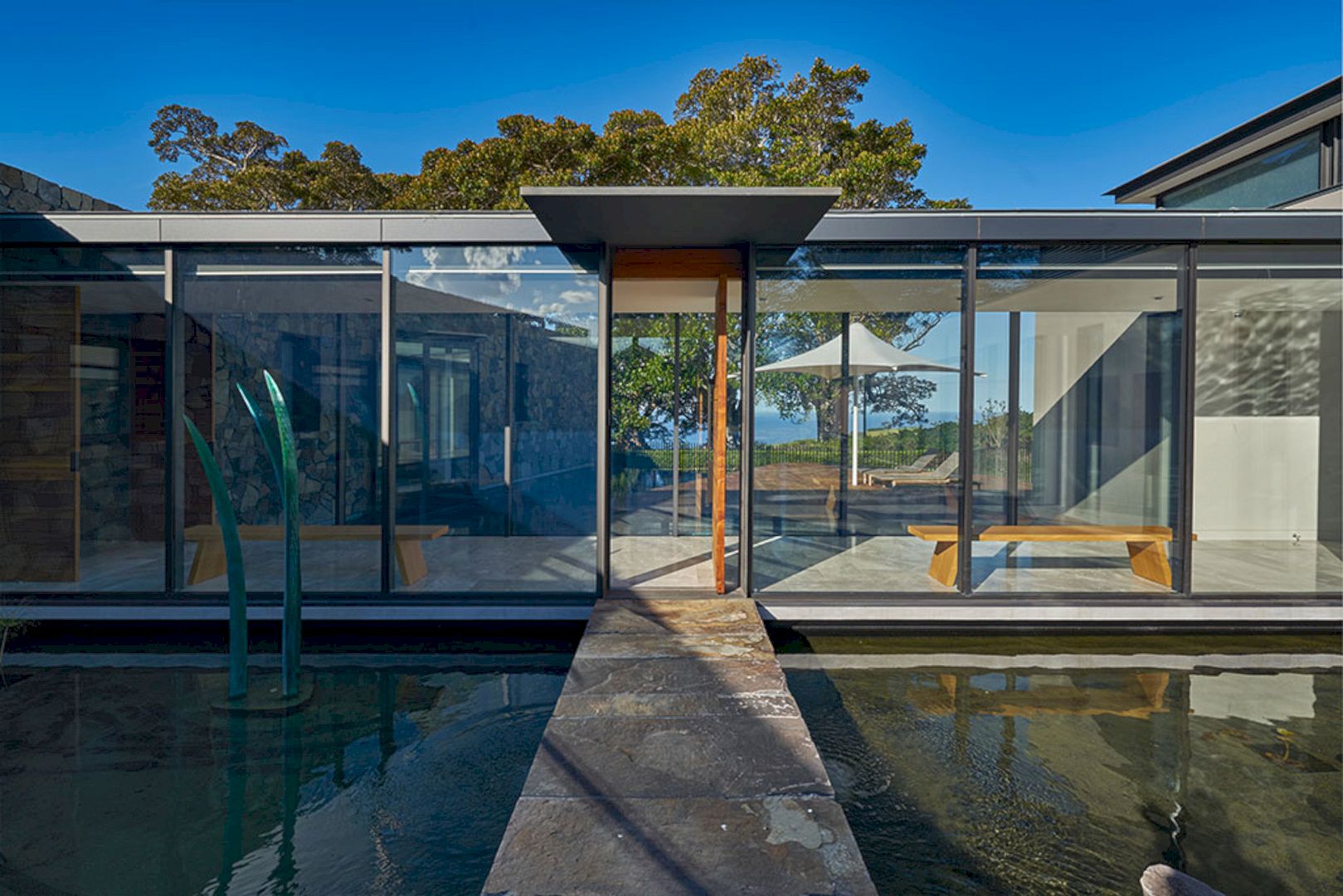
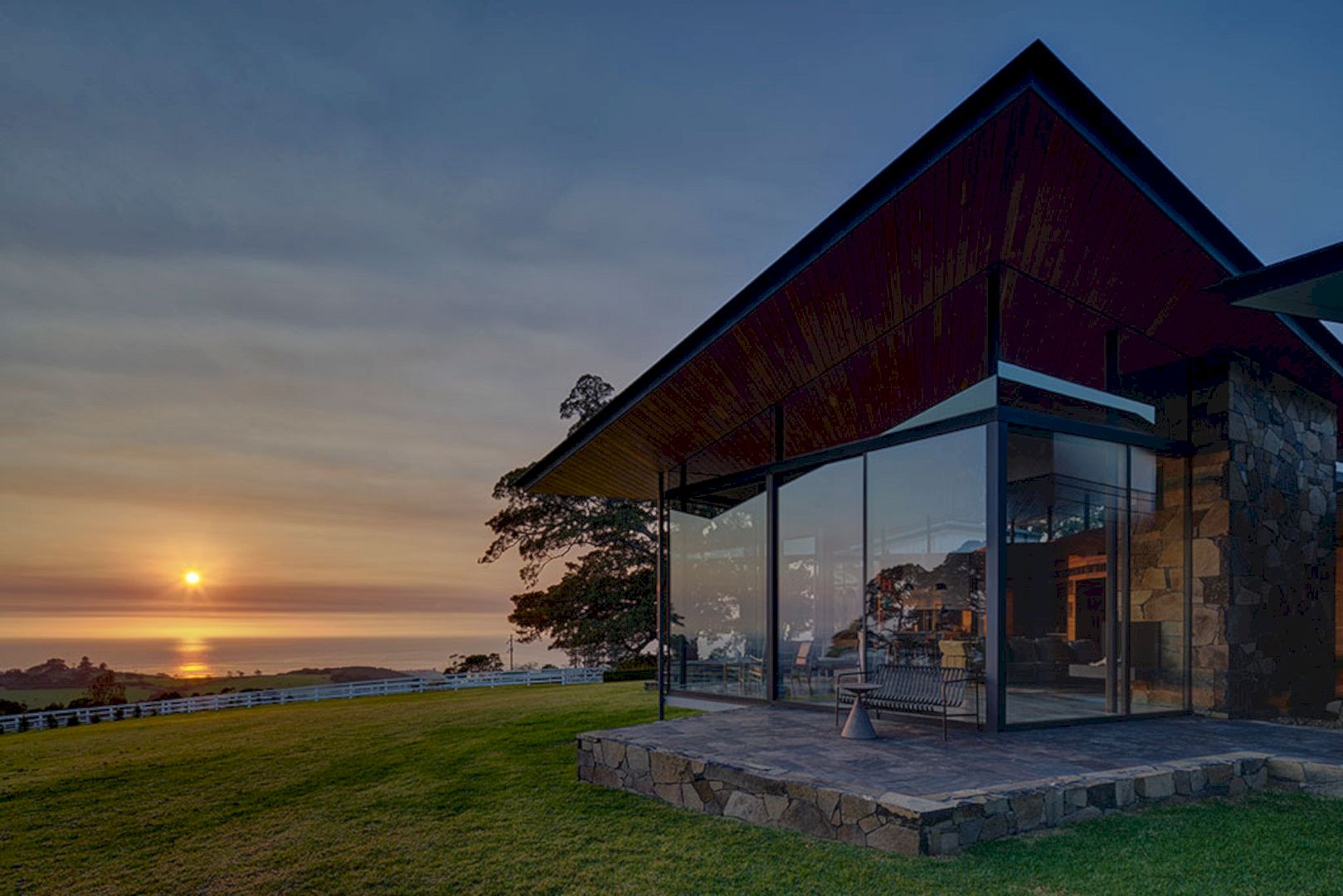
This house also has been designed to conserve, harvest, and recycle the water because there is no access to town water. Cooling and heating are achieved by using evacuated solar tubes, cross ventilation, thermal mass, and hydronic underfloor heating to relieve the dwelling’s environmental and long-term impacts.
Natural materials for this house are zinc, stone, and timber. The drystone walls are installed by local stonemasons and built of locally sourced stone.
Kiama House Gallery
Photography: Michael Nicholson
Discover more from Futurist Architecture
Subscribe to get the latest posts sent to your email.
