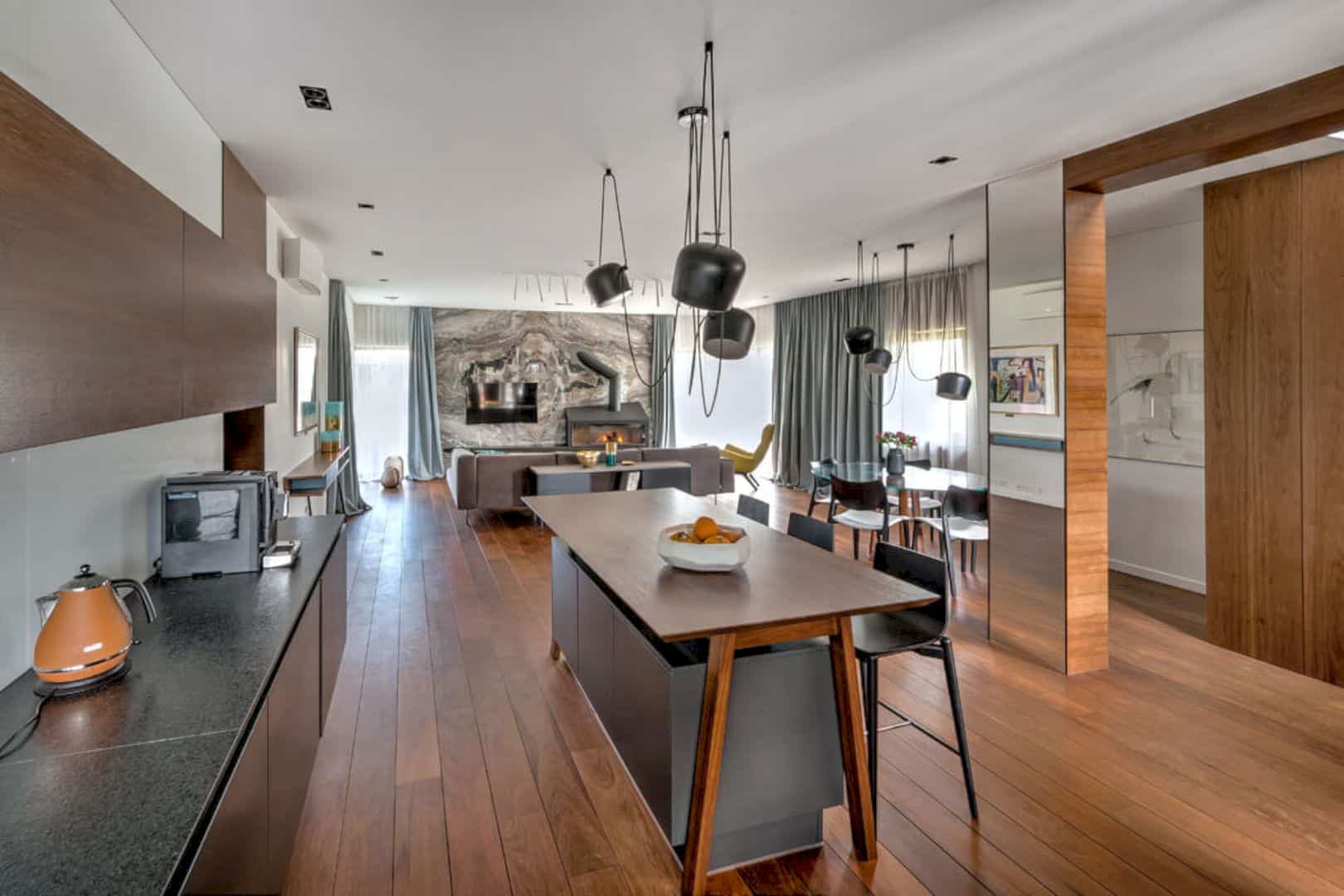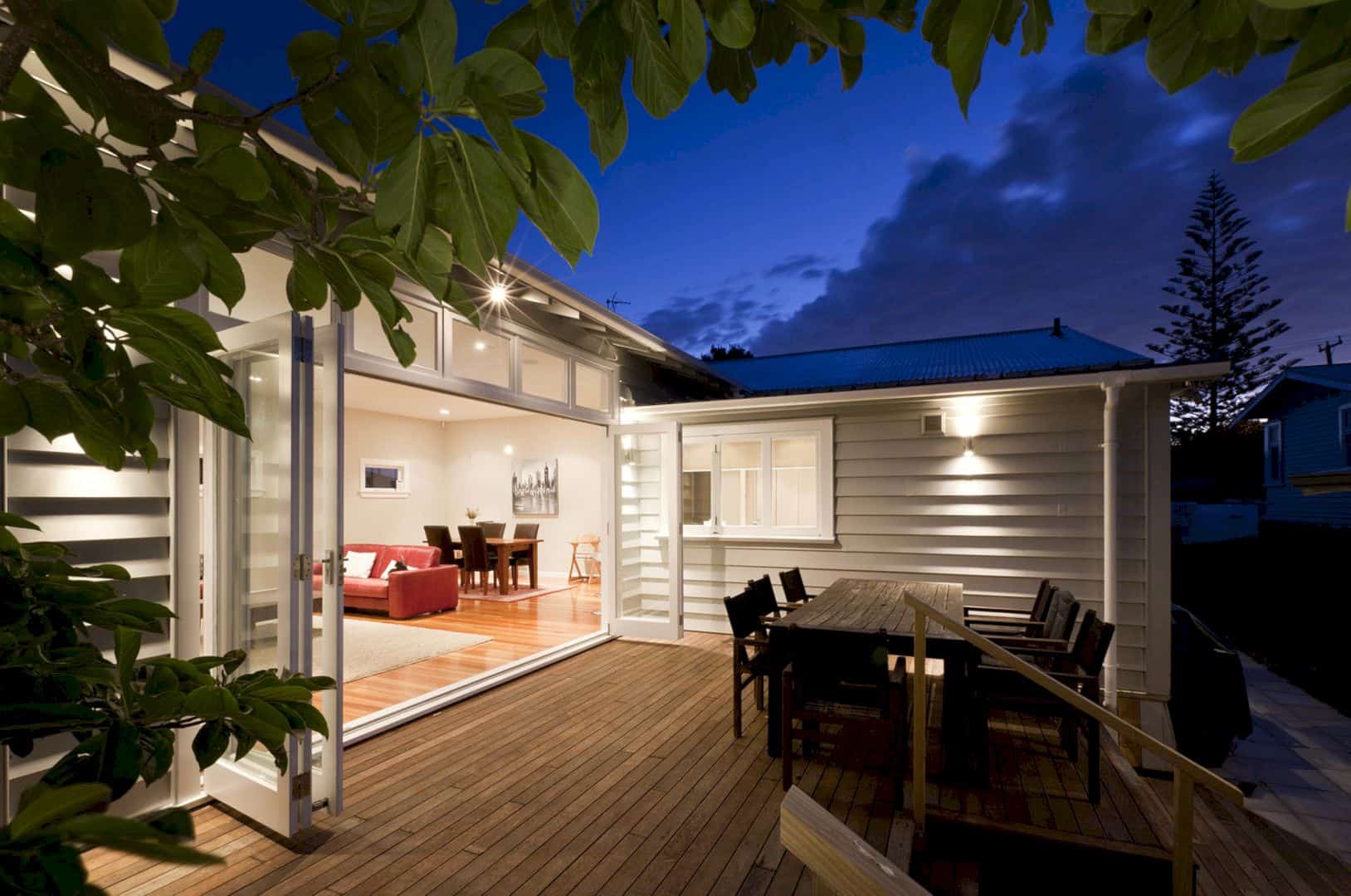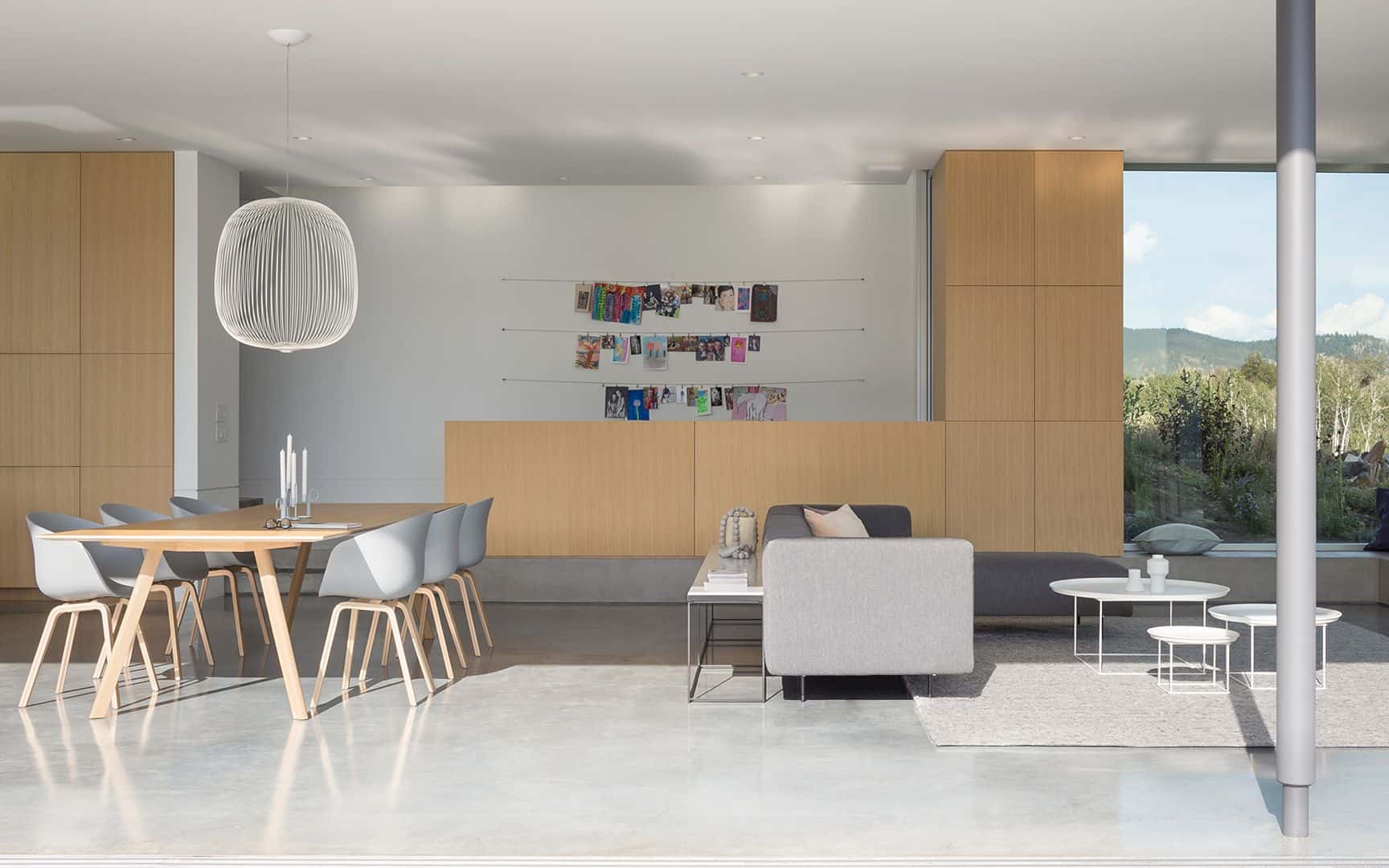Completed in 2019 by Hybrid Architecture, 29th House sits on a steep hillside looking through a canopy of trees. Located in Seattle’s Beacon Hill neighborhood, this single-family home is 2,800 SF in size that has an oversized central staircase to connect living spaces.
Site
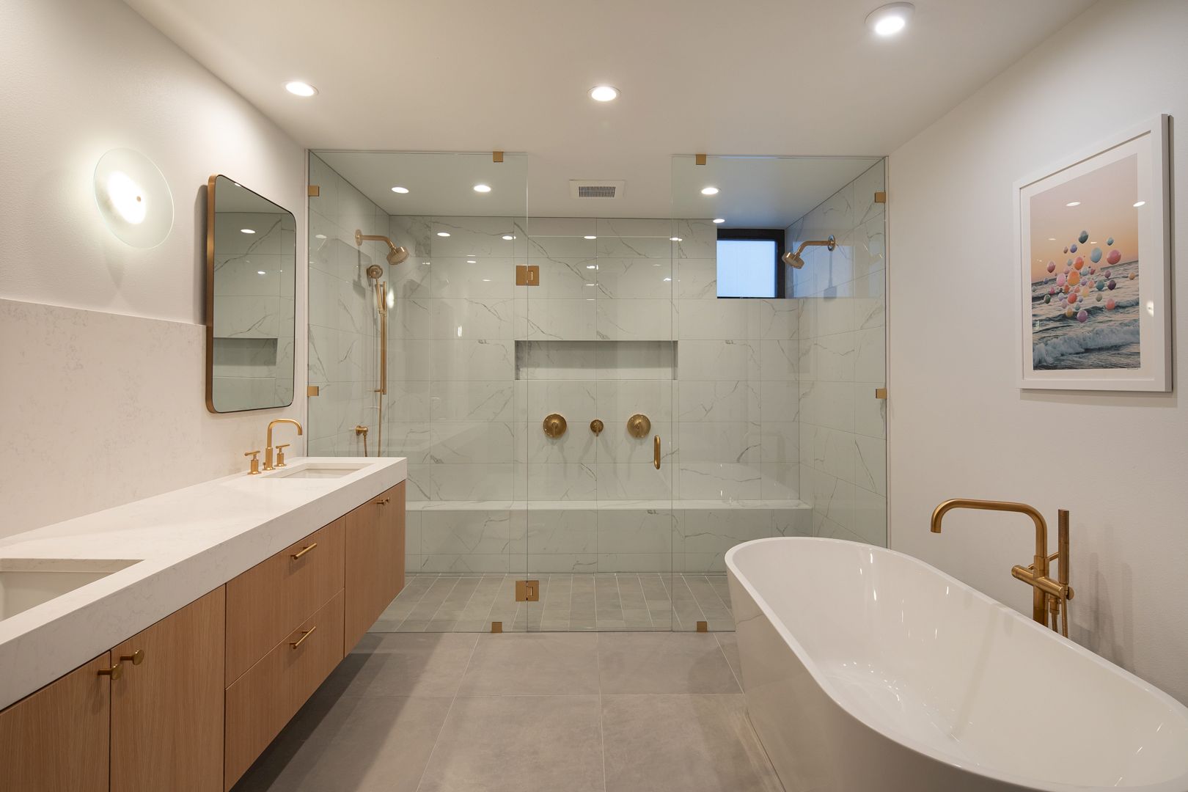
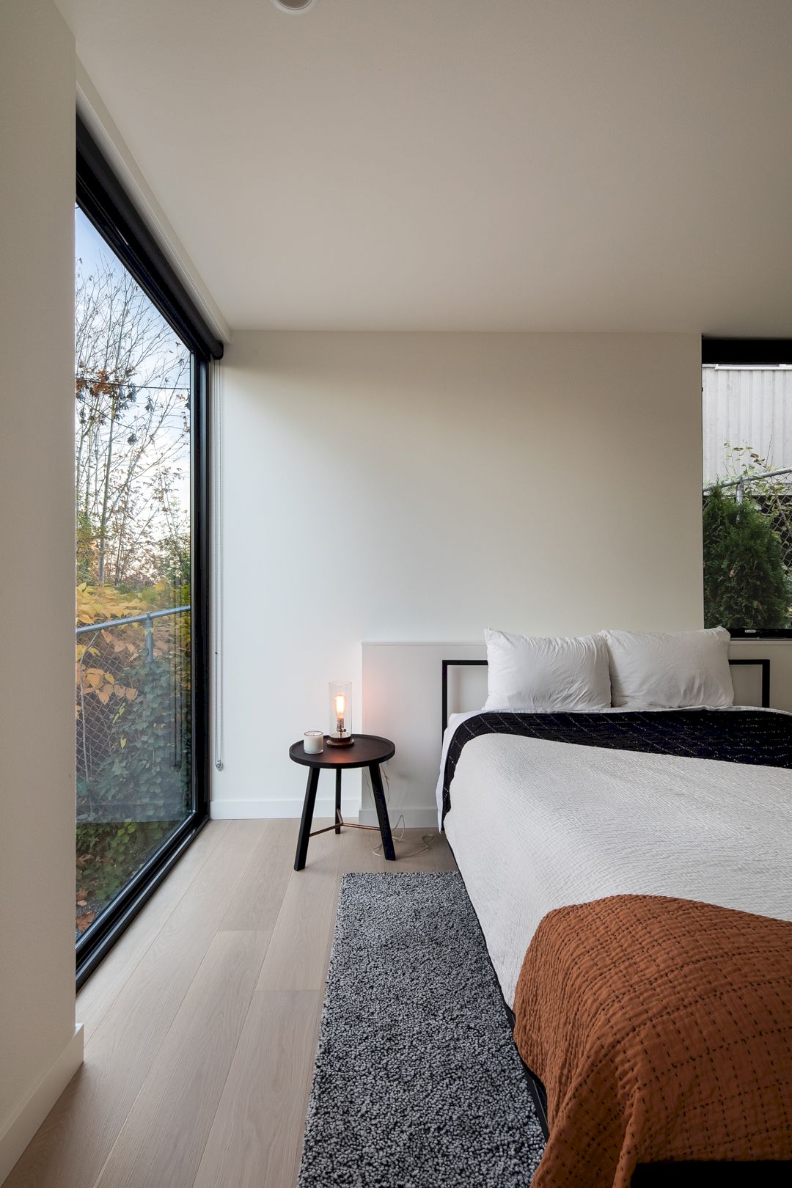
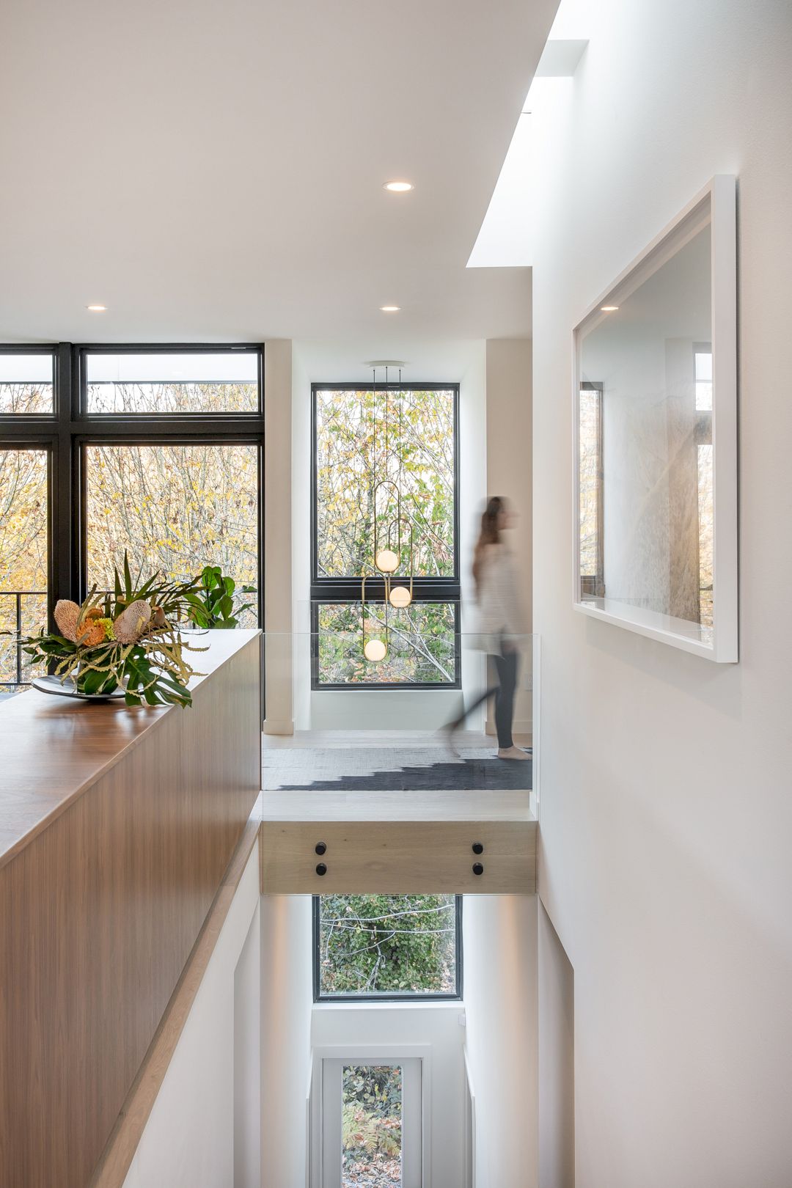
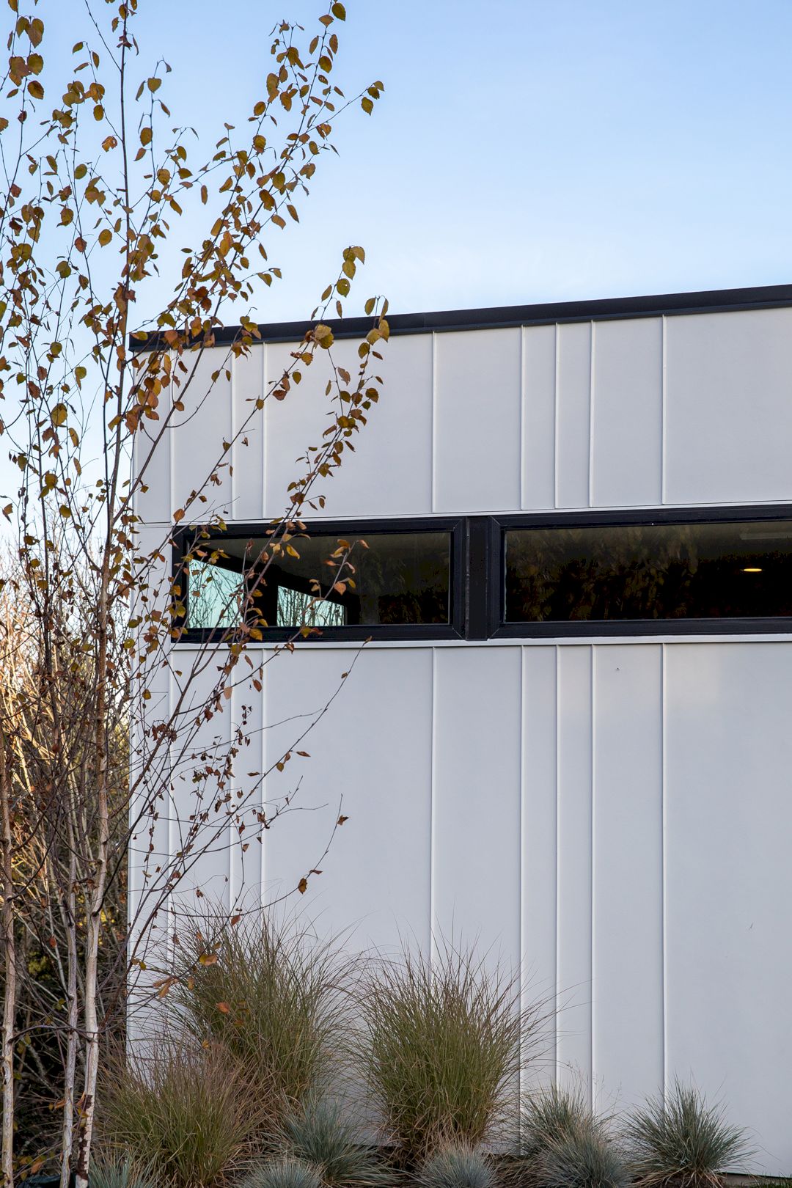
It is a house located in an awesome neighborhood, Seattle’s Beacon Hill. The architect is built, designed, and developed this house that sits on a steep hillside, looking through a canopy of trees and also awesome territorial views. Due to this location, this house is perfect for a family who wants to spend the rest of the day together at home.
Staircase
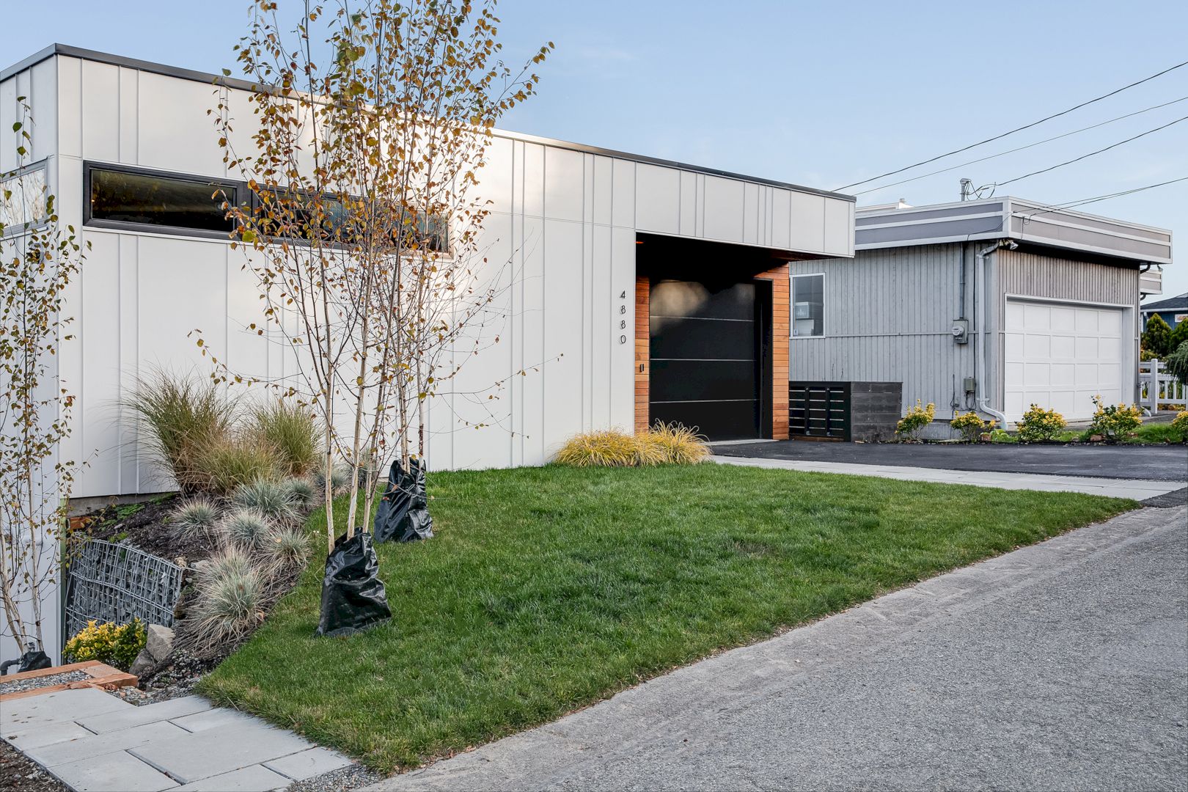
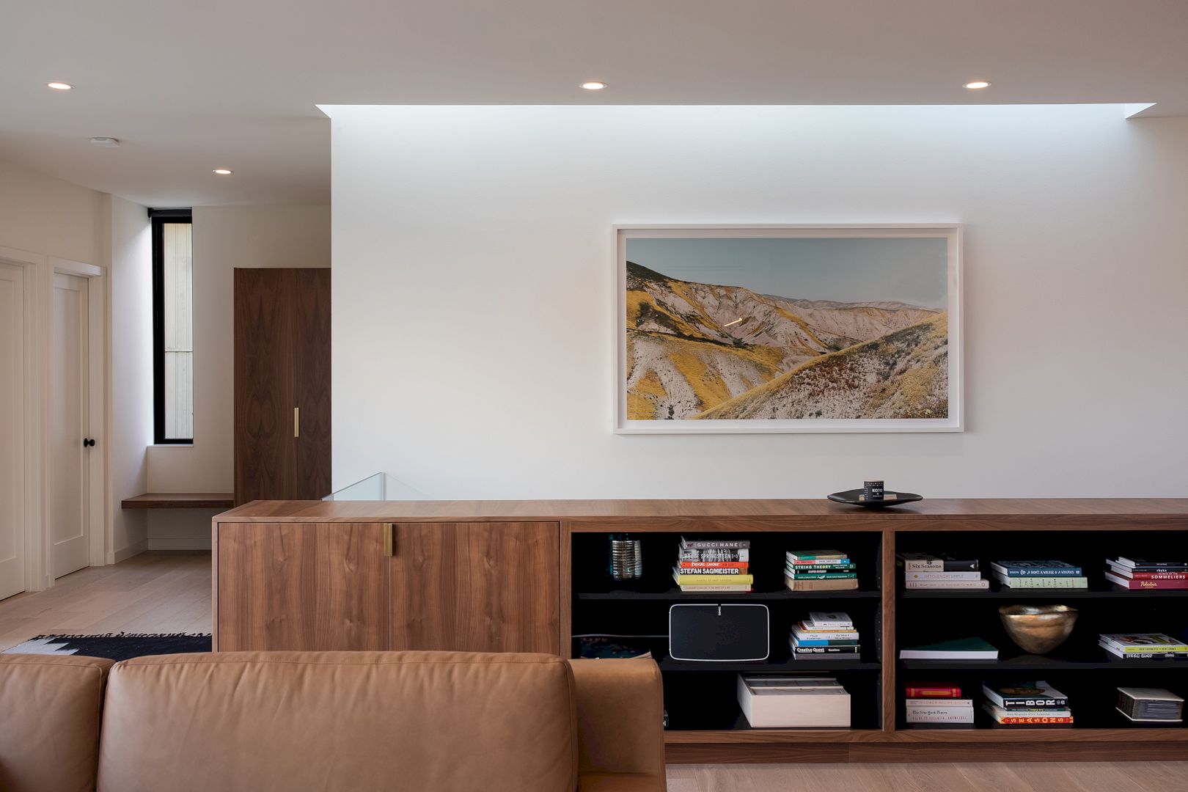
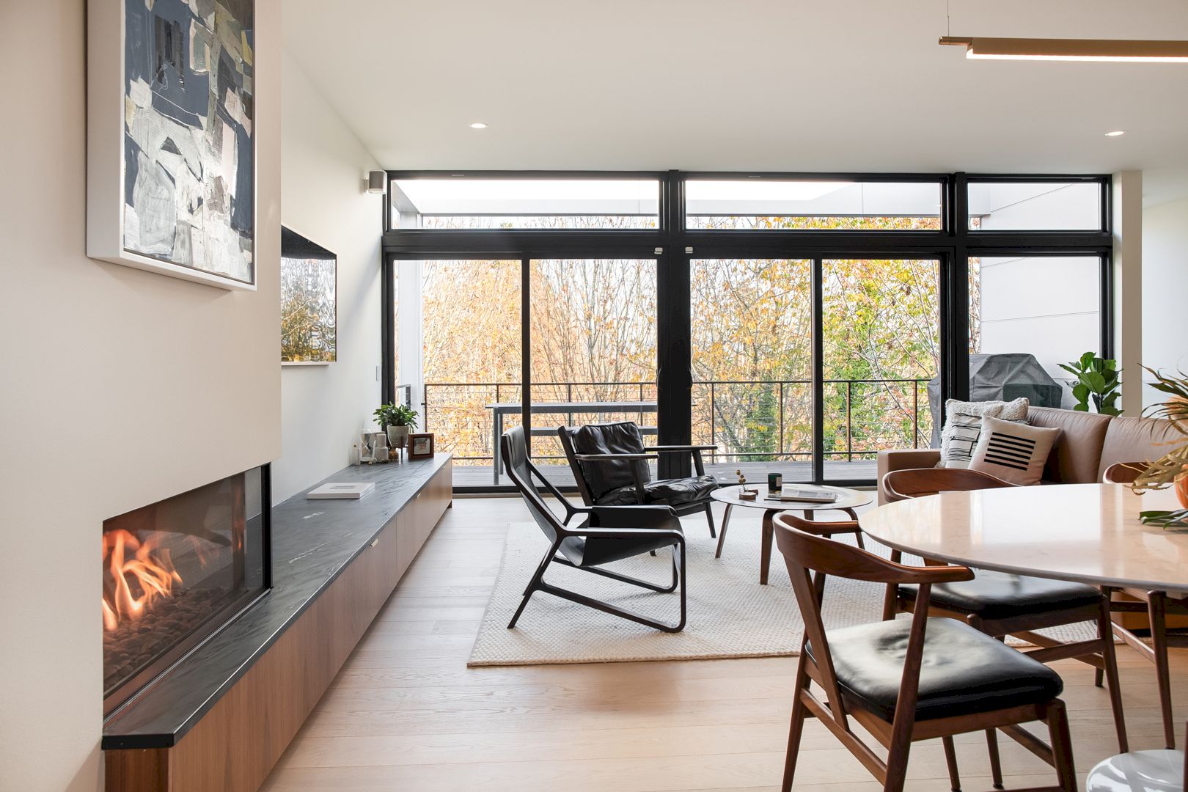
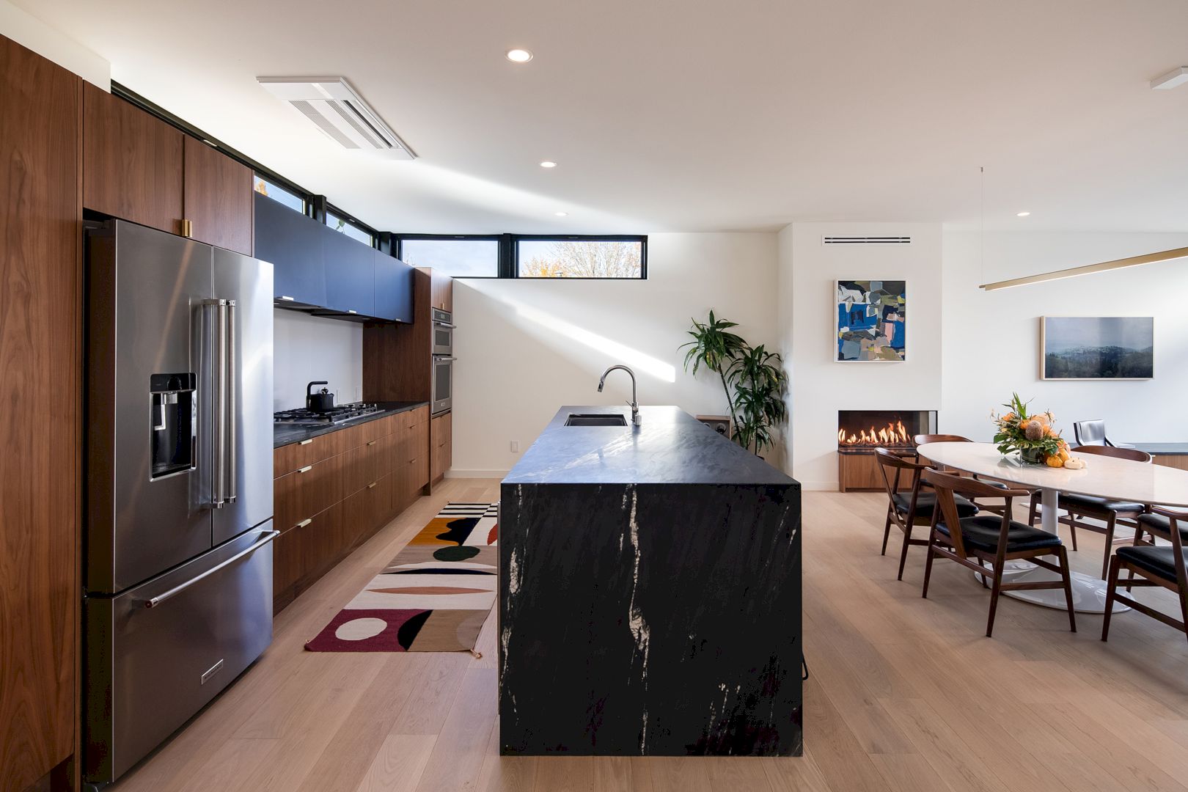
The oversized central staircase is the defining feature of the house. This staircase follows the grade down the hill and connects the house living spaces horizontally and vertically. It also becomes a highlight of the house that gives easy access for the family to move from one space to another space.
29th House Gallery
Photographer: Alex Herbig
Discover more from Futurist Architecture
Subscribe to get the latest posts sent to your email.
