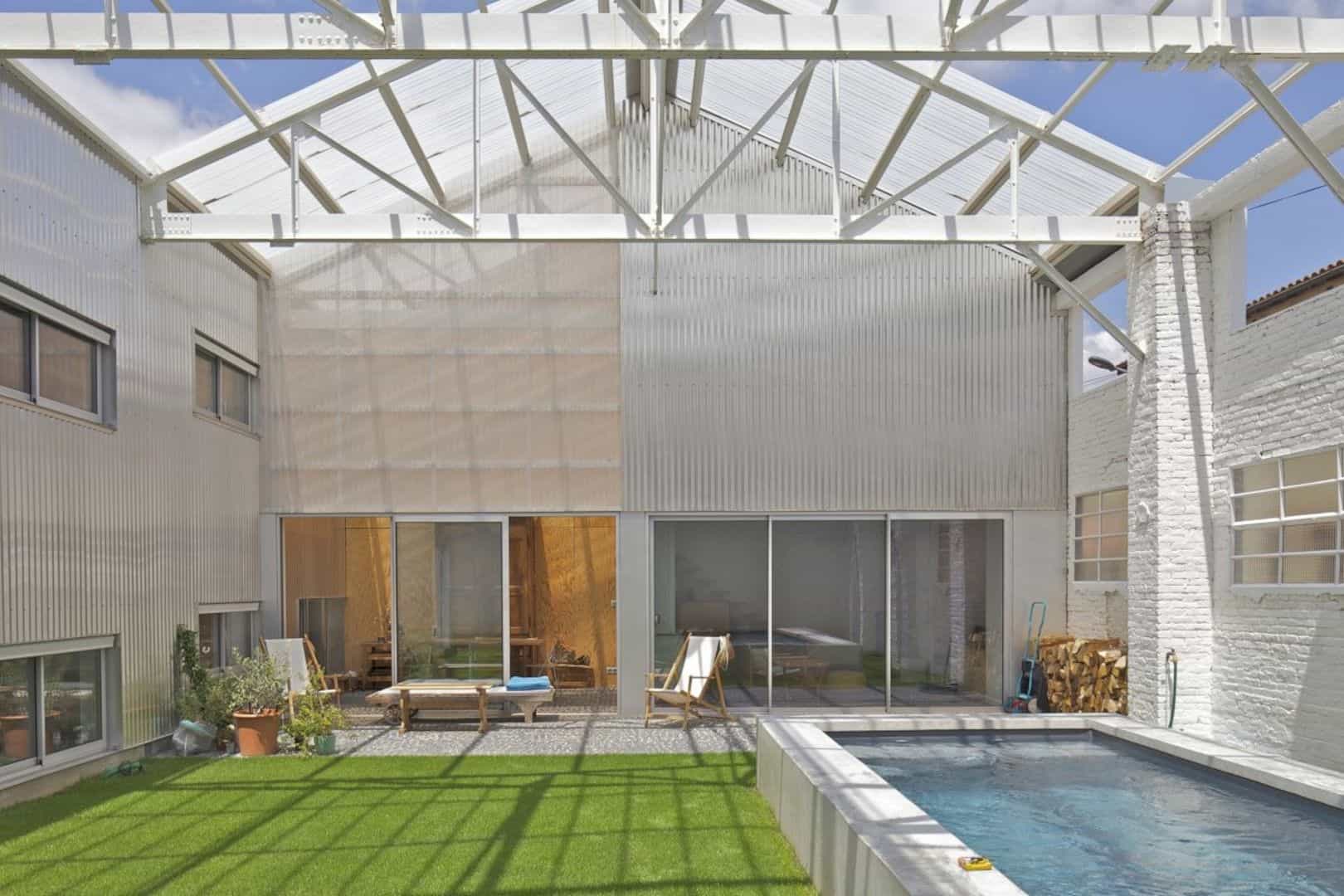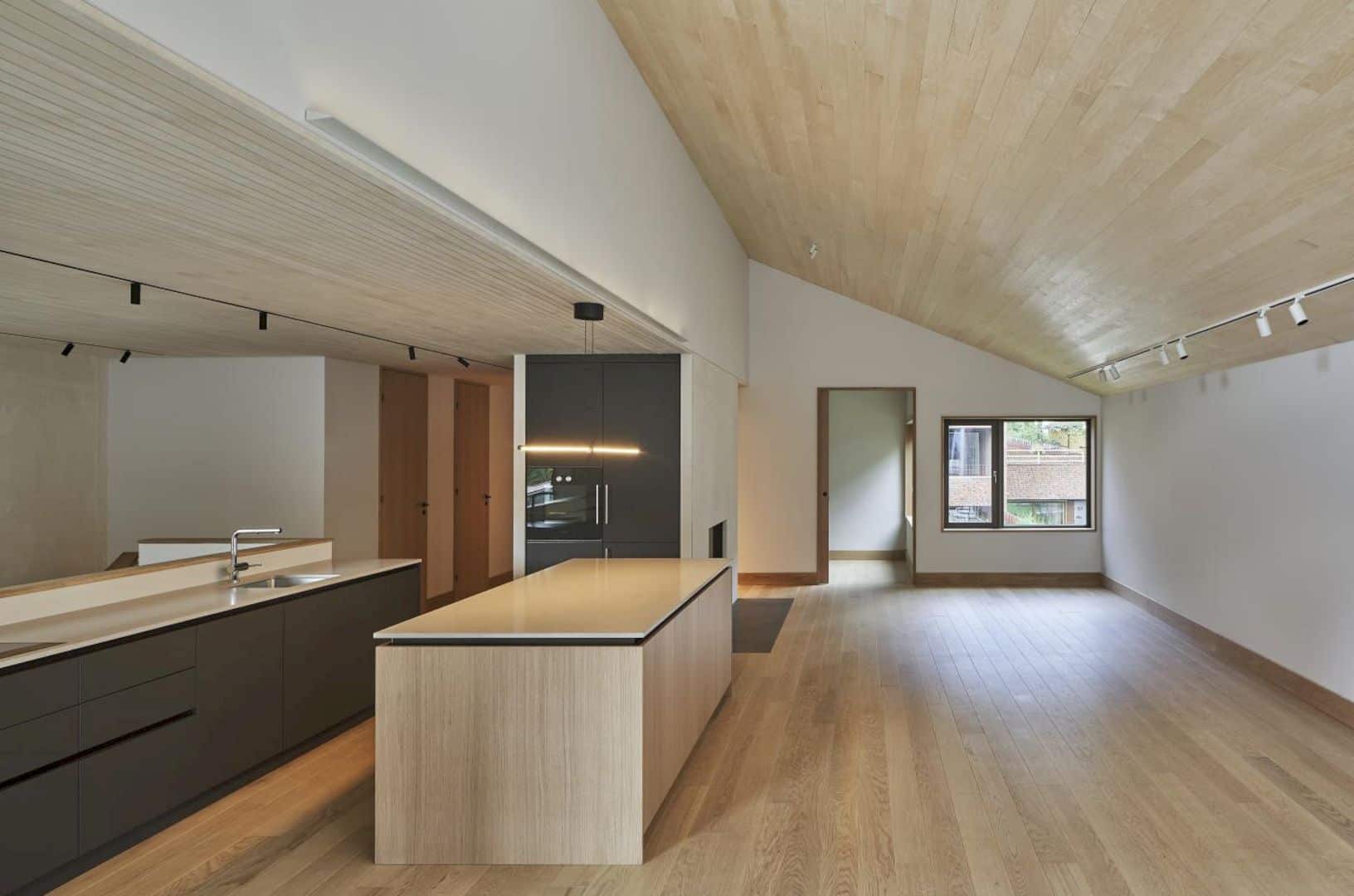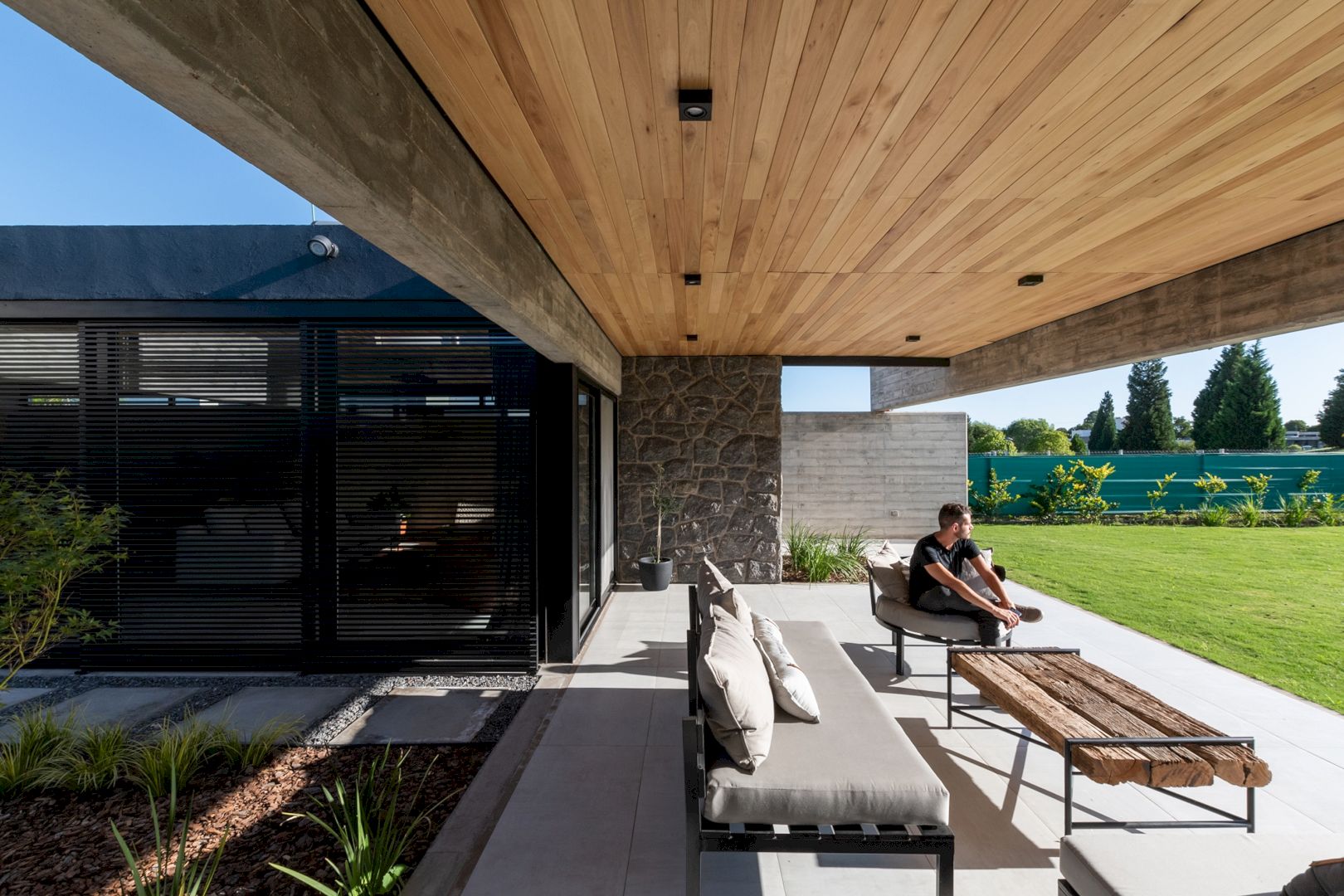Located in Obihiro, Hokkaido, Japan, FRAME is designed as a place for comfort for the client to spend time. It is a two-storey house with a wooden structure designed by Yamauchi Architects and Associates. Completed in 2009, some spaces are created both inside and outside the house.
Spaces
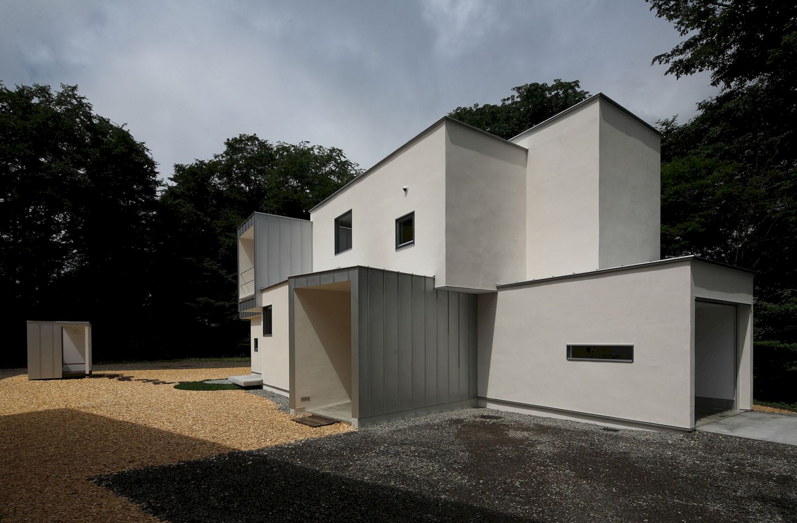
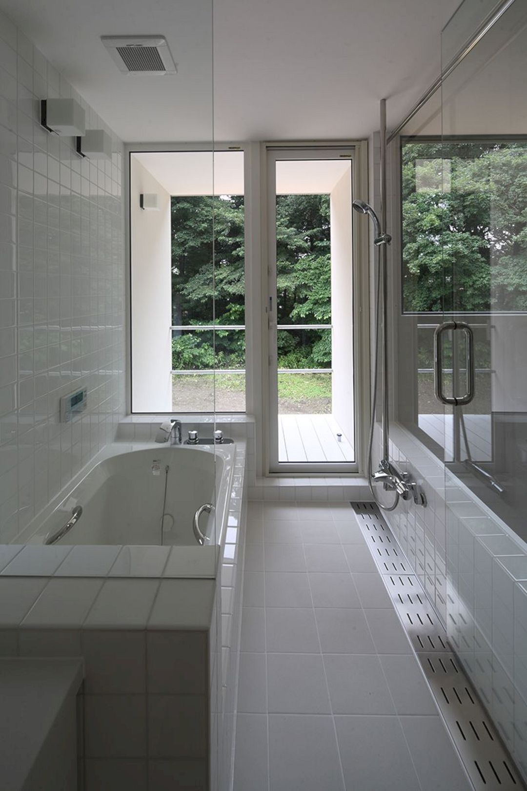
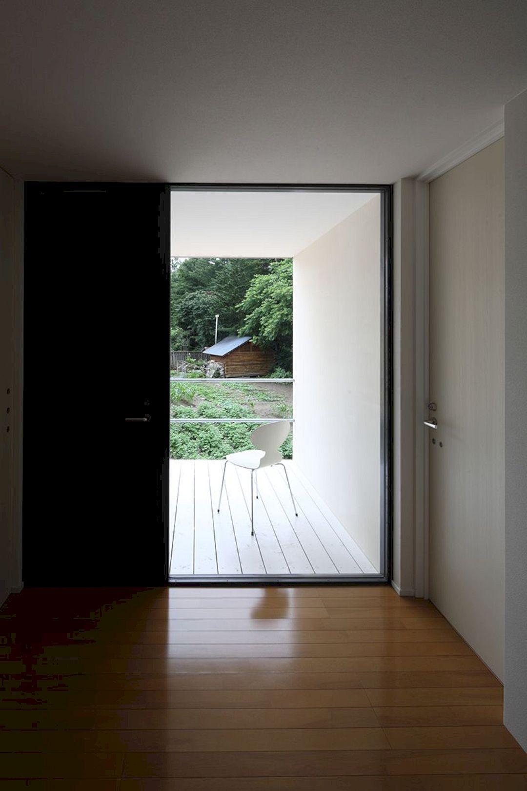
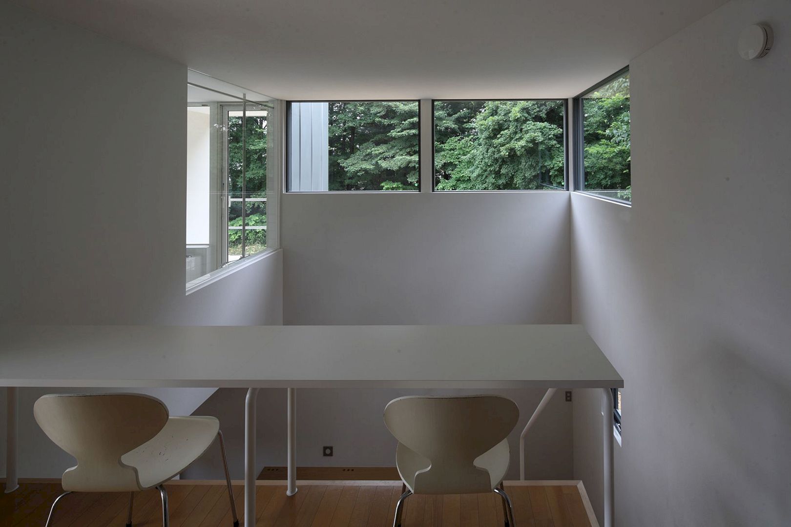
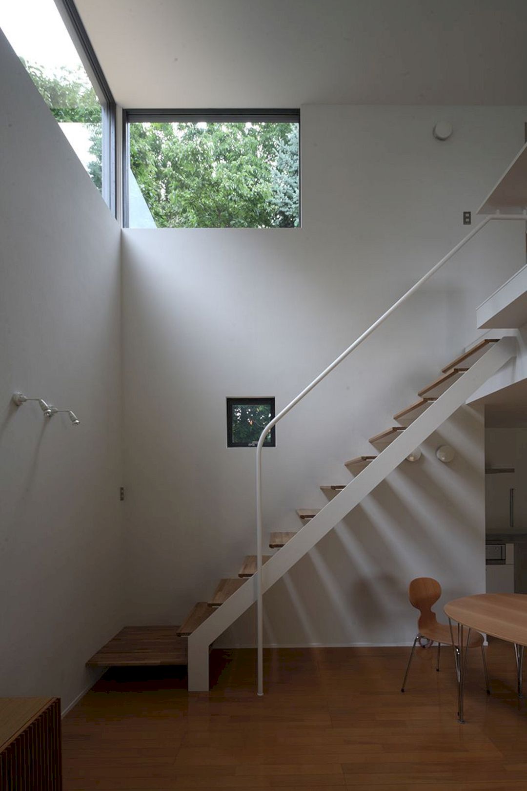
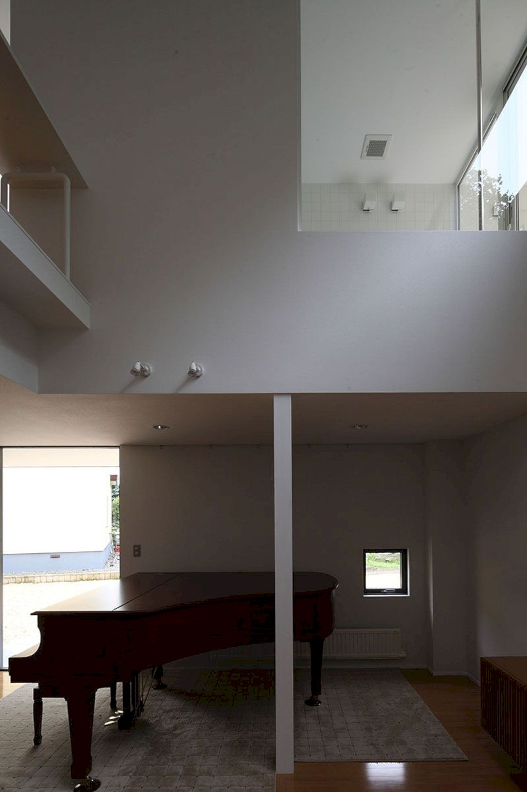
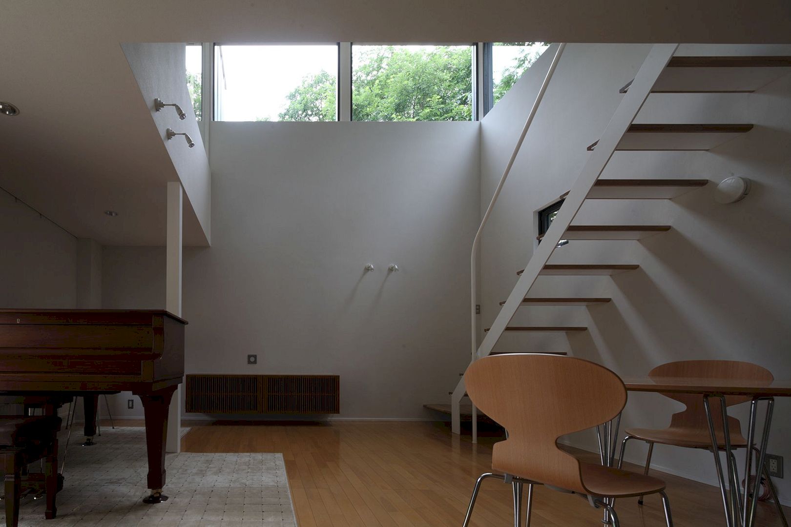
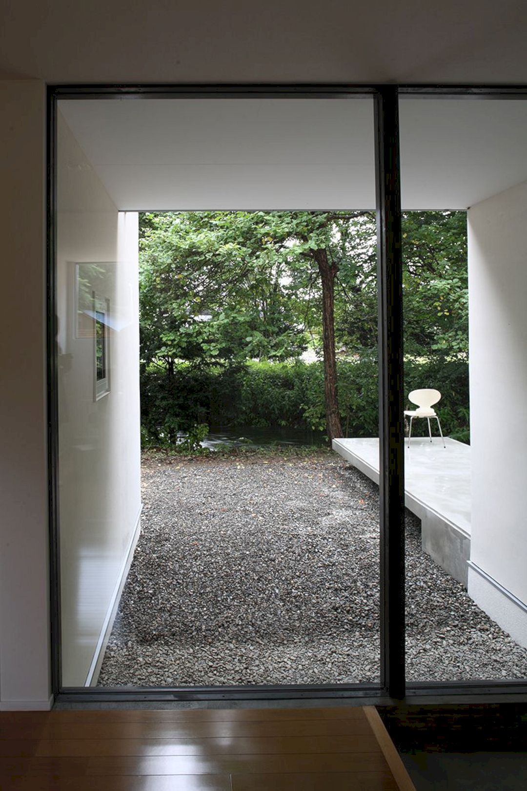
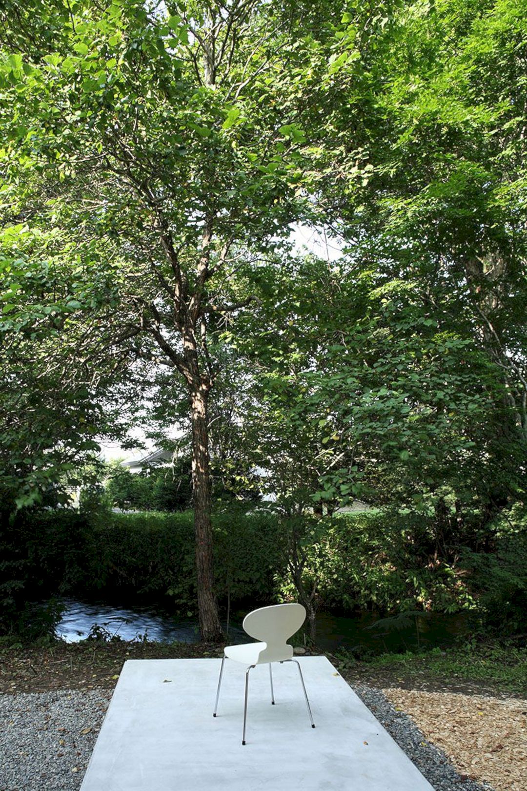
For the client of this project who spends most of his off-days in the house, the architect creates some comfortable spaces to spend time. Designed as simple as possible, those spaces can be improved according to the needs of the client in the future.
Details
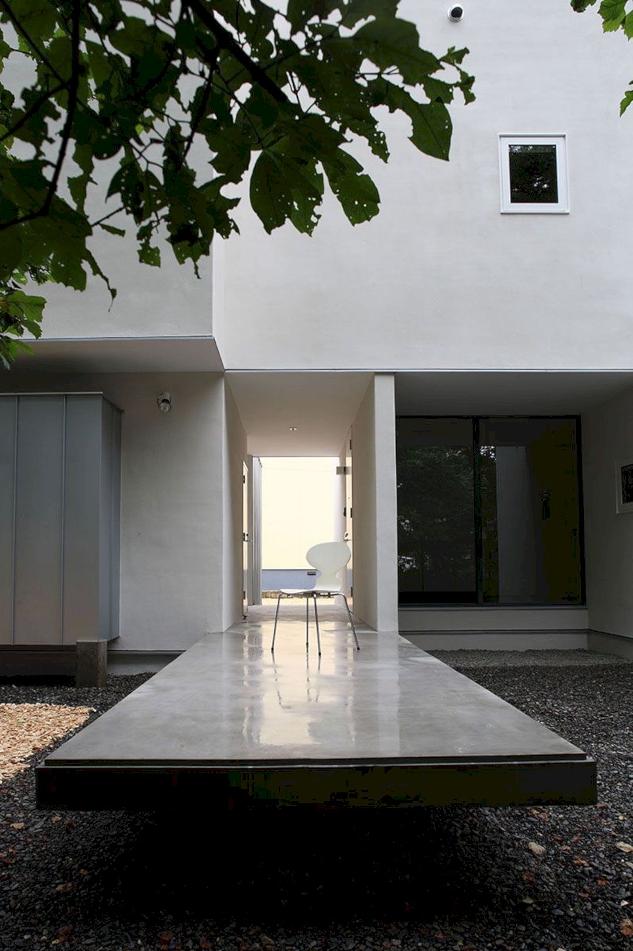

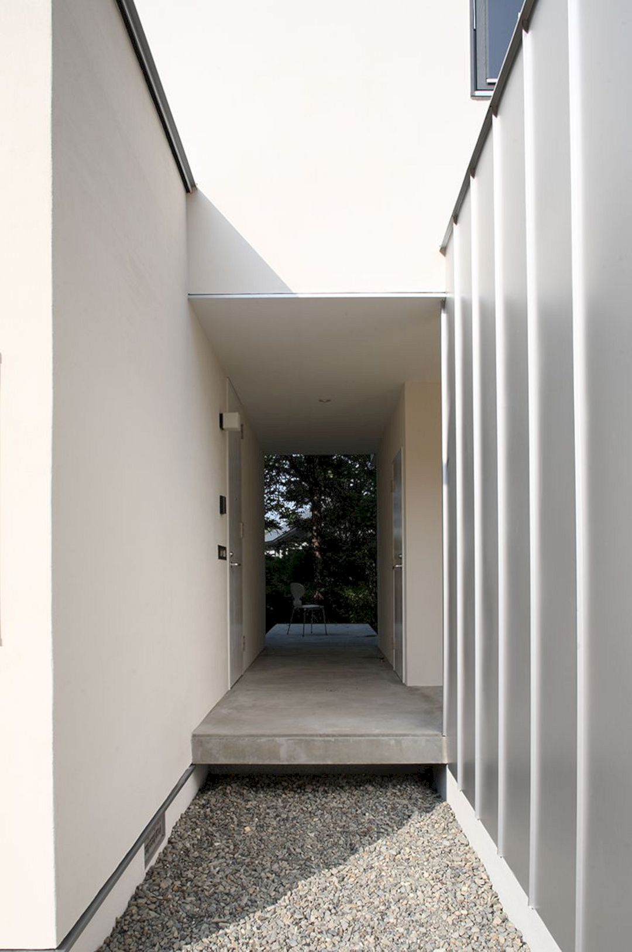
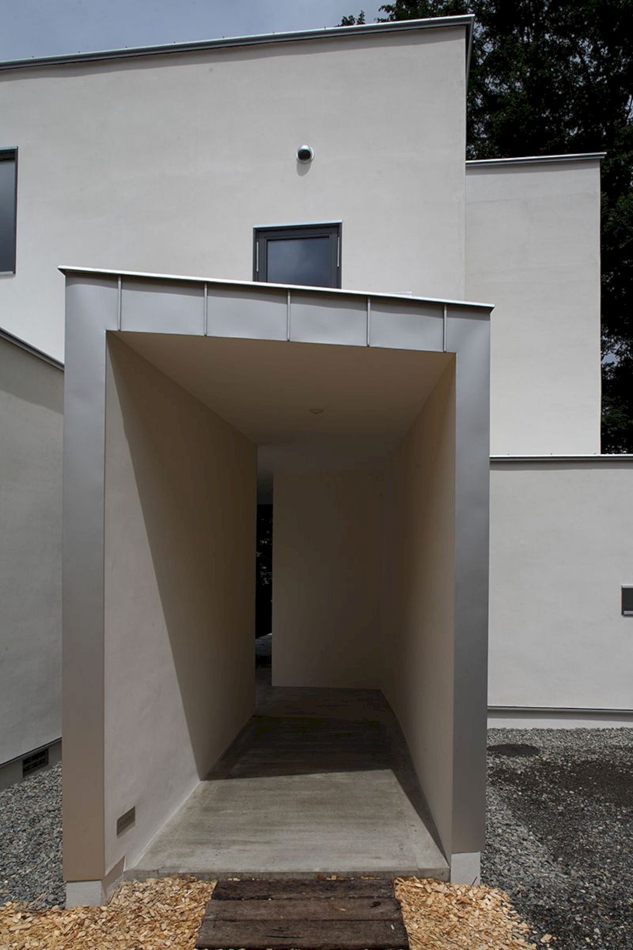
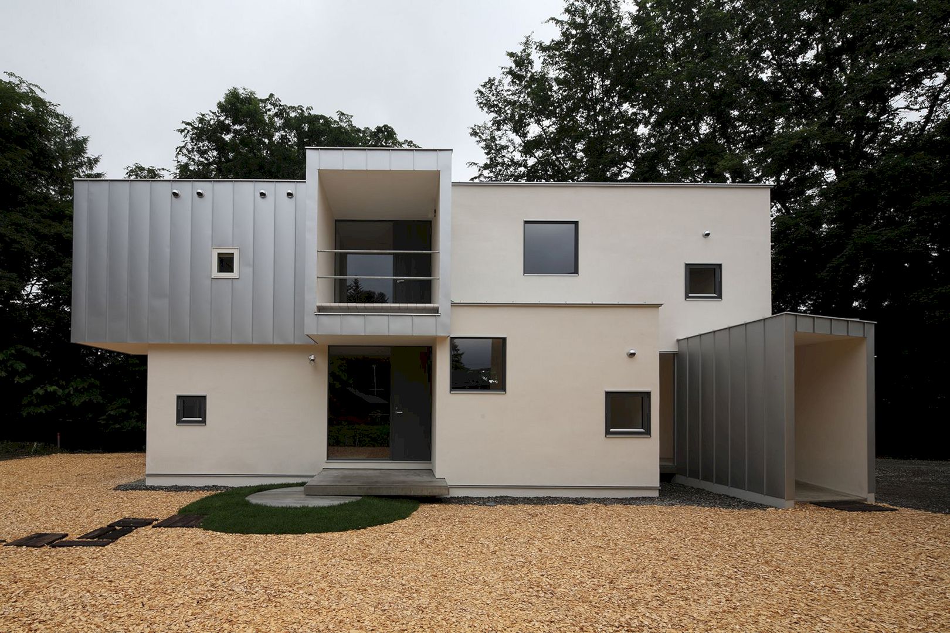
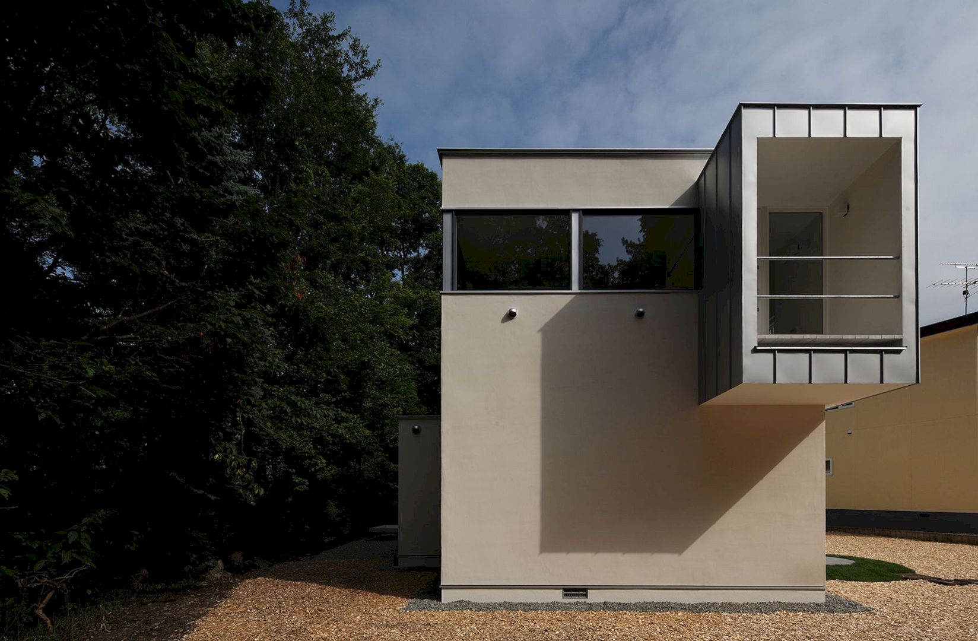
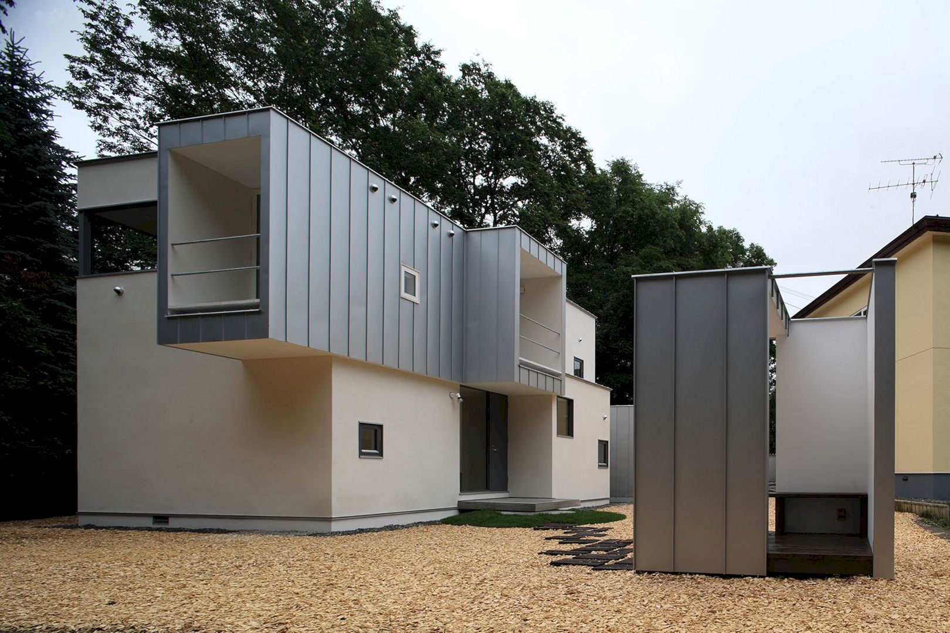
This house becomes a comfortable place for the client to spend time on his off-days. There is also a bridge that protrudes toward the Nuppuku River, a perfect place for a blissful moment in summer where one can get lost in thought while listening to the river’s murmur.
FRAME Gallery
Photographer: Osamu Adachi
Discover more from Futurist Architecture
Subscribe to get the latest posts sent to your email.
