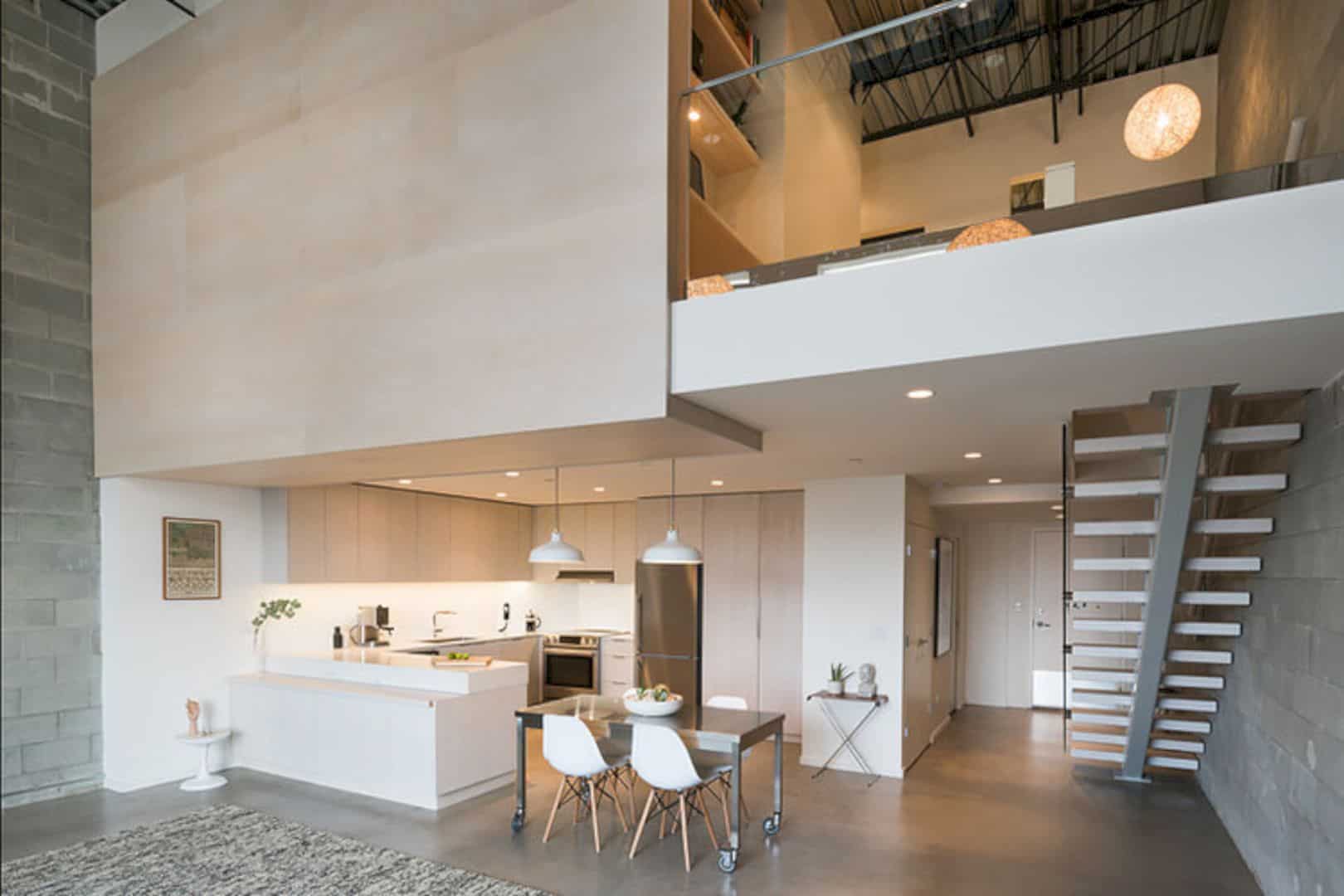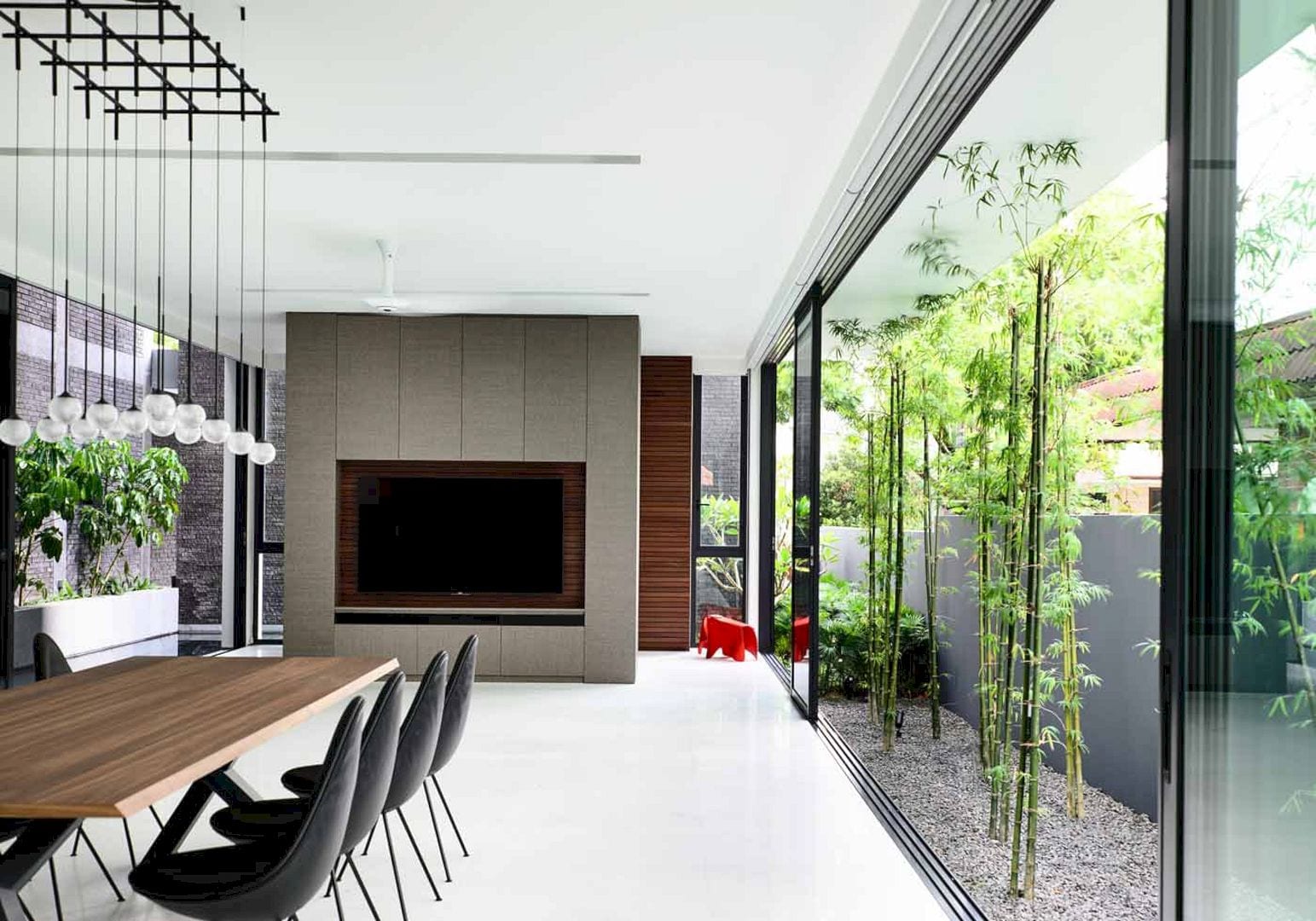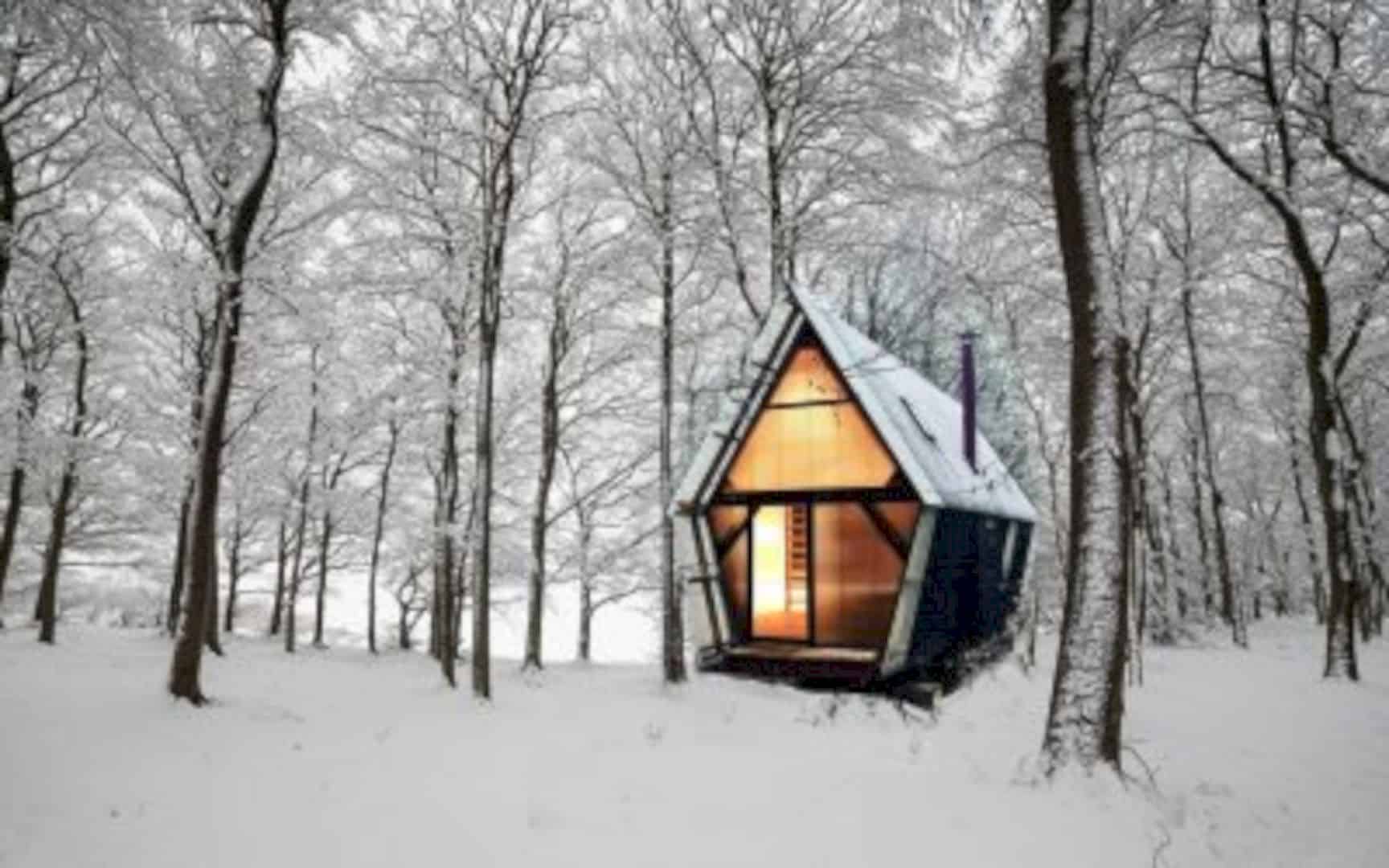With 3950 sqft in size, Sunny Side House offers natural light and better-ventilated spaces for a family of five. It is a modern family house designed by Wallflower Architecture + Design located in Serangoon, Singapore. The idea is about creating house spaces that don’t need to be defined and arranged too rigidly for cultural or formal hierarchies.
Spaces
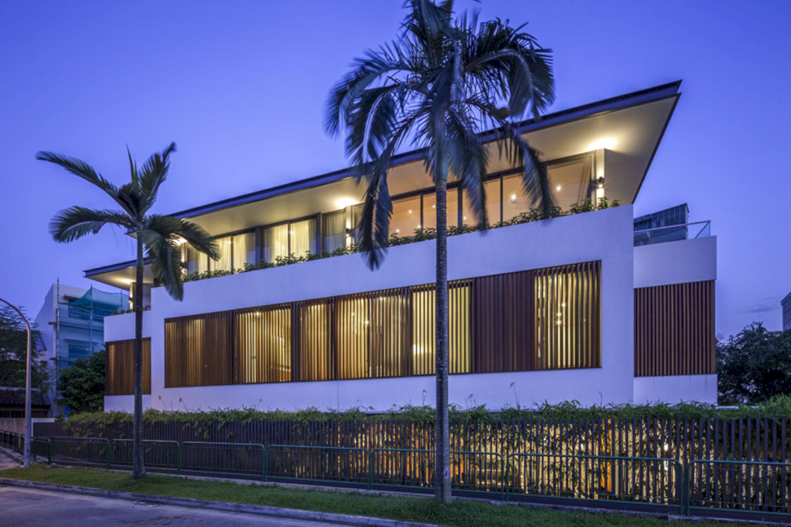
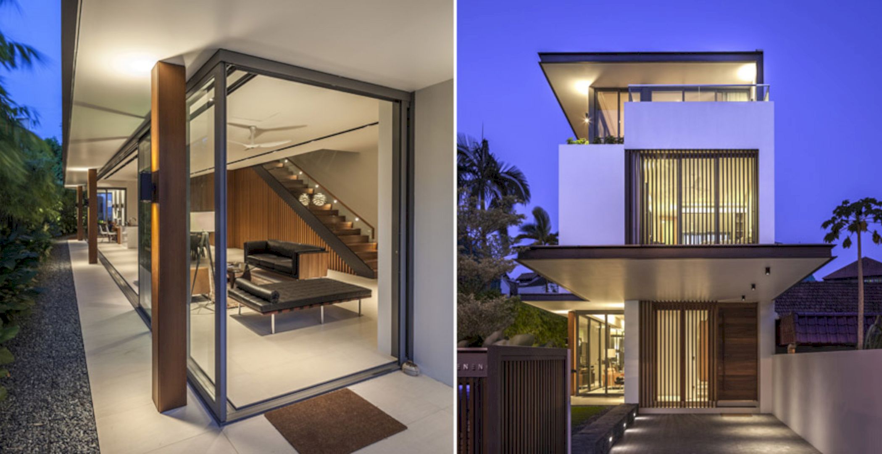
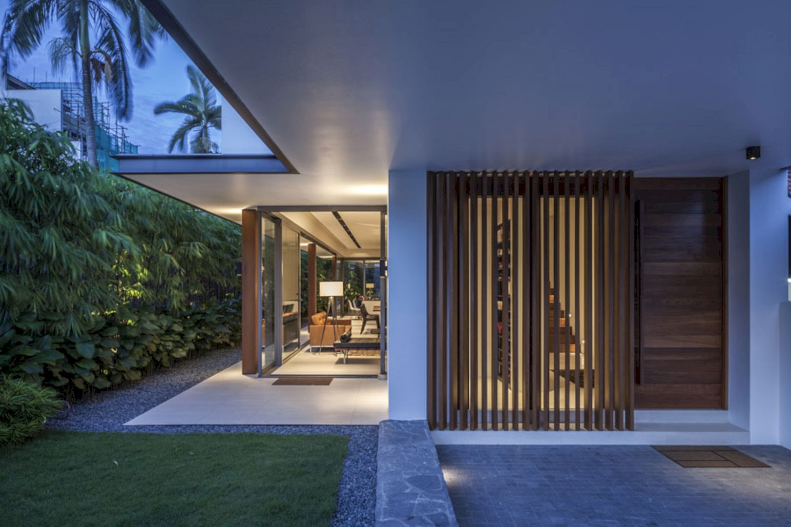
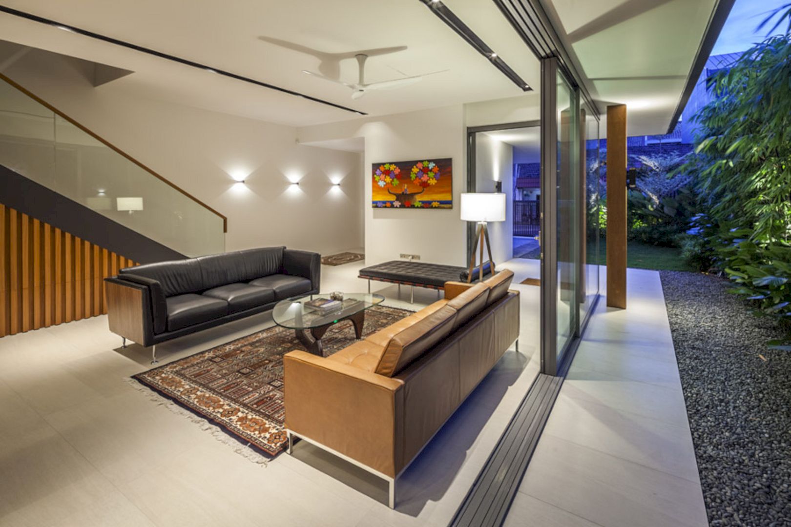
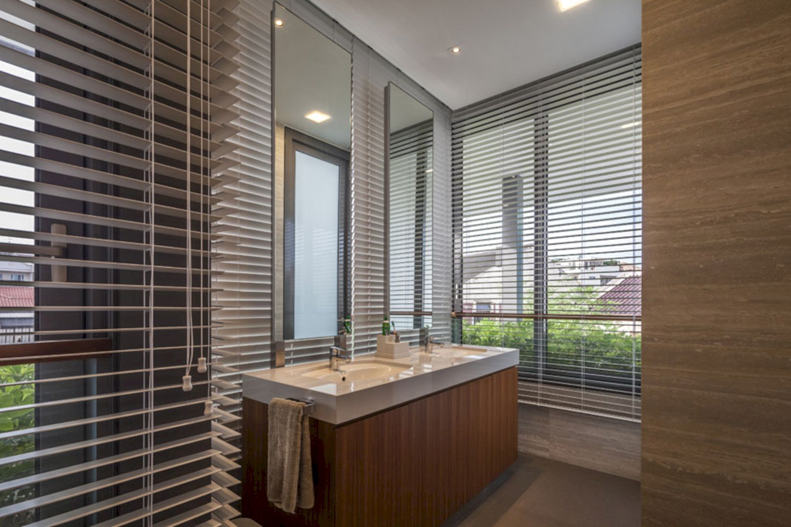
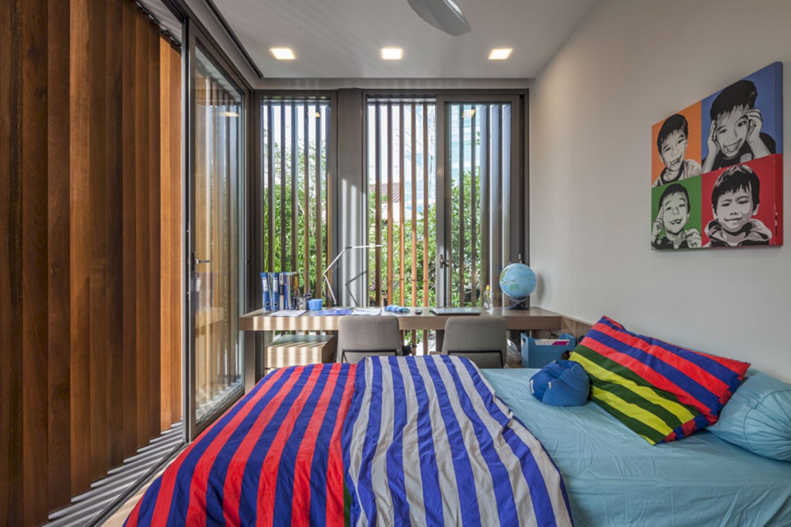
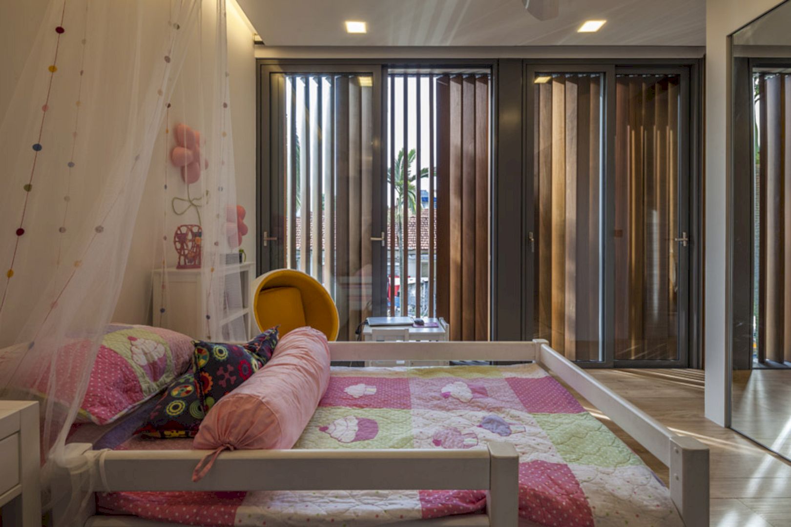
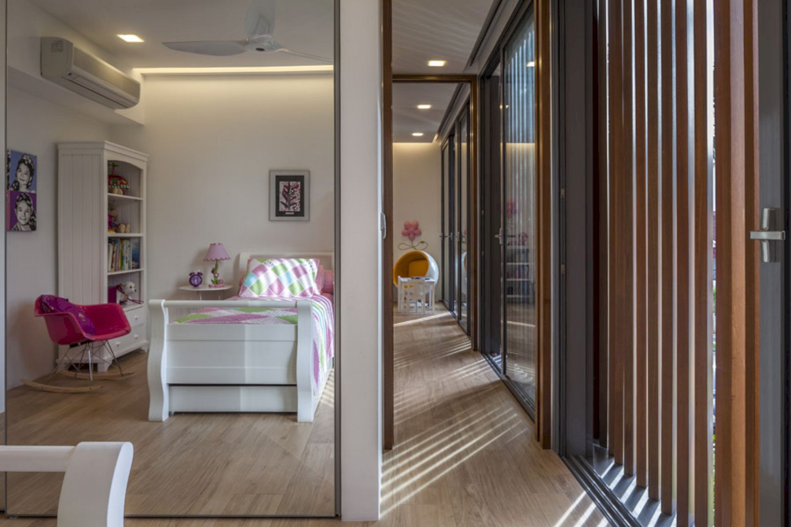
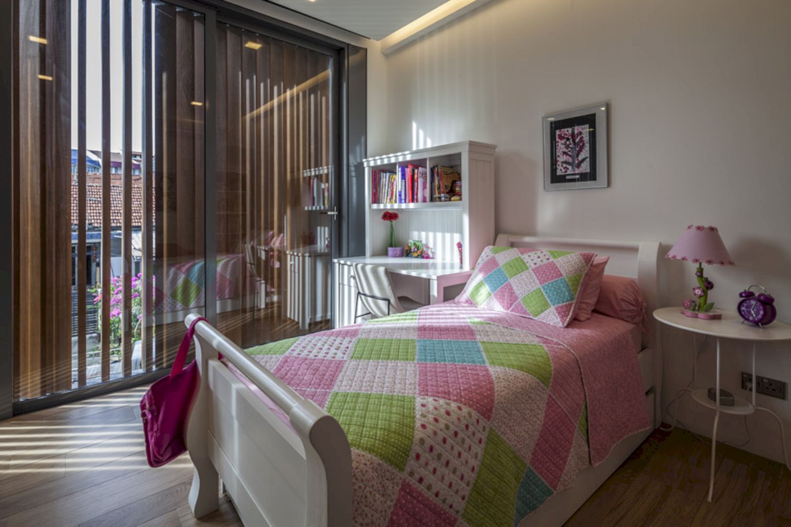
The family wants a home that revolves around bonding and familiar living. Being on a narrow plot makes this house can restrict the rooms’ depth naturally. The house spaces can get more natural light and also better-ventilated thanks to the proportion’s shallower.
The first storey is a contiguous linear space where the kitchen, dining, and living functions are arranged with a little in the way of physical demarcation. The back area where the house spaces need enclosing walls don’t intrude on the informal kitchen, dining, or living and are aligned against the inner-party wall.
The green ‘wall’ acts as a sunscreen to the first storey of the house and also cools the filtered breeze while the landscaping and fending conceal the change in level.
Structure
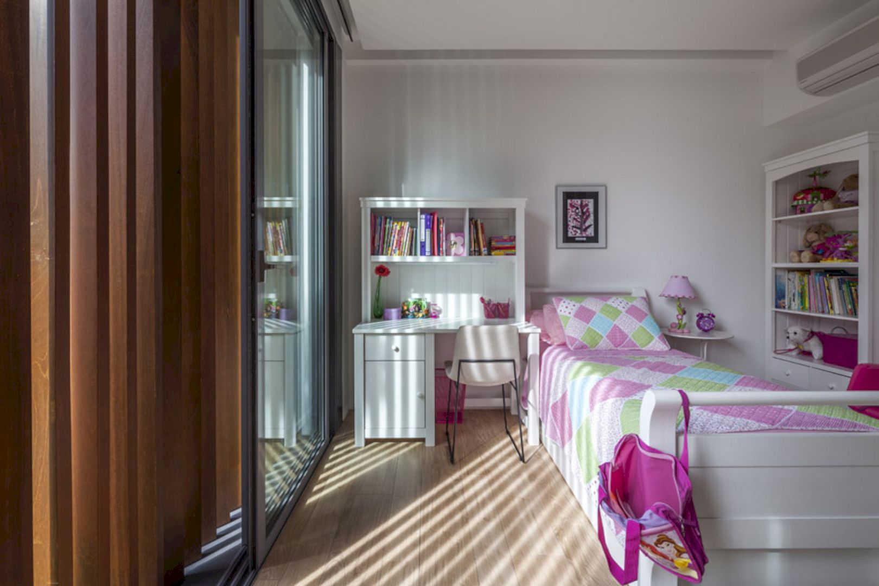
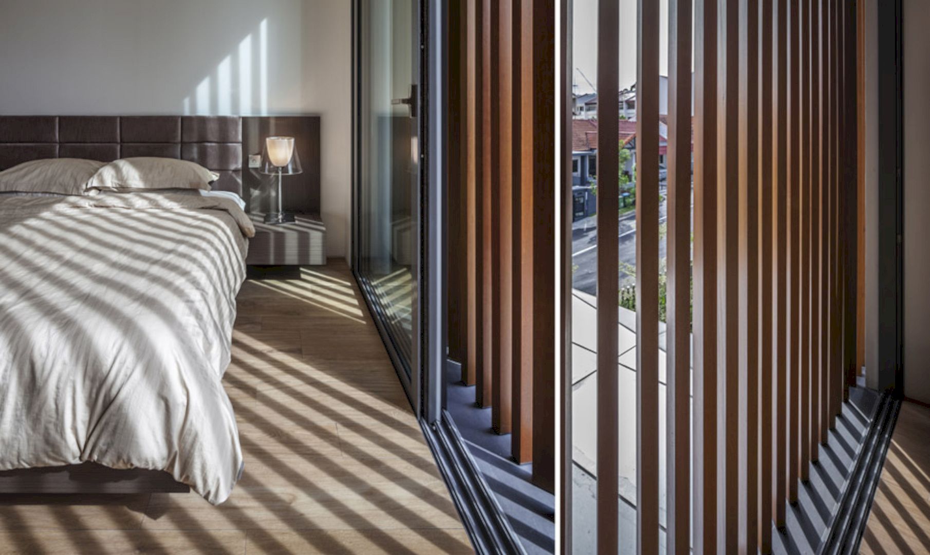
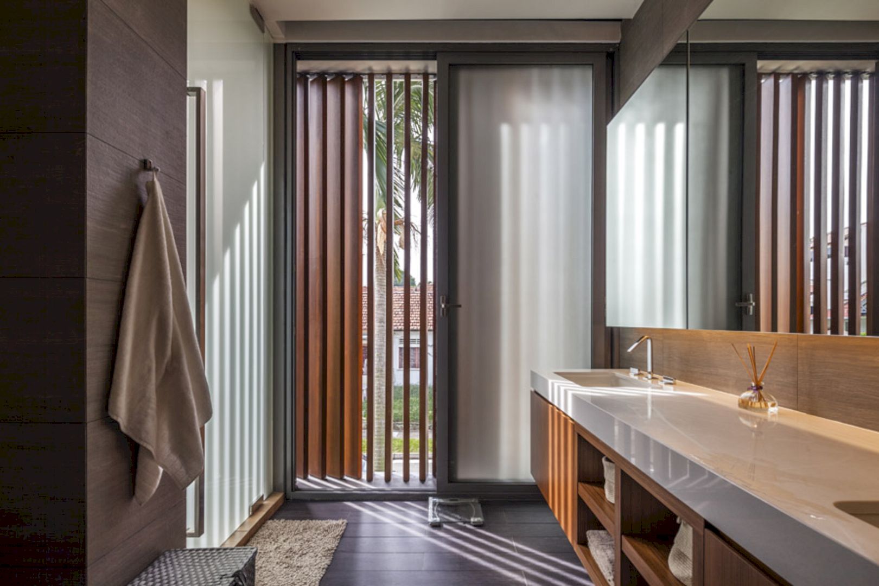
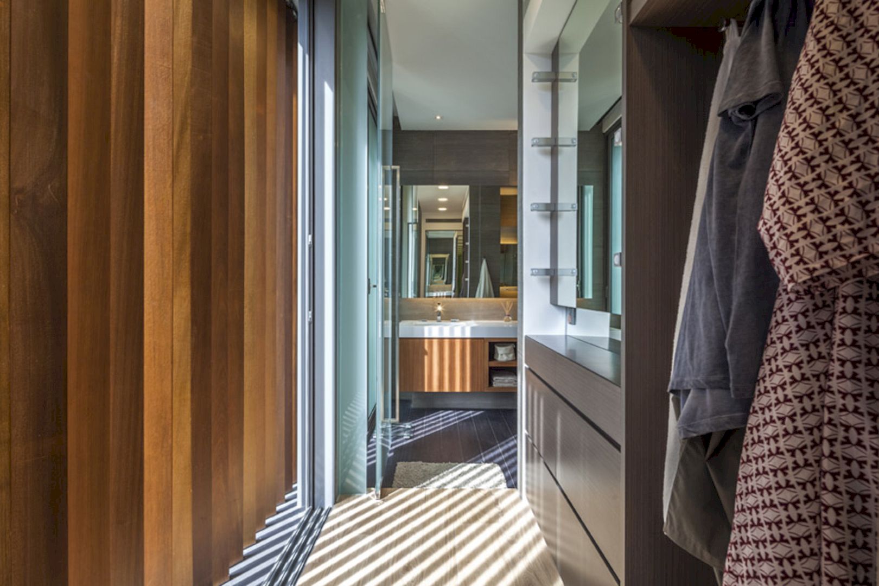
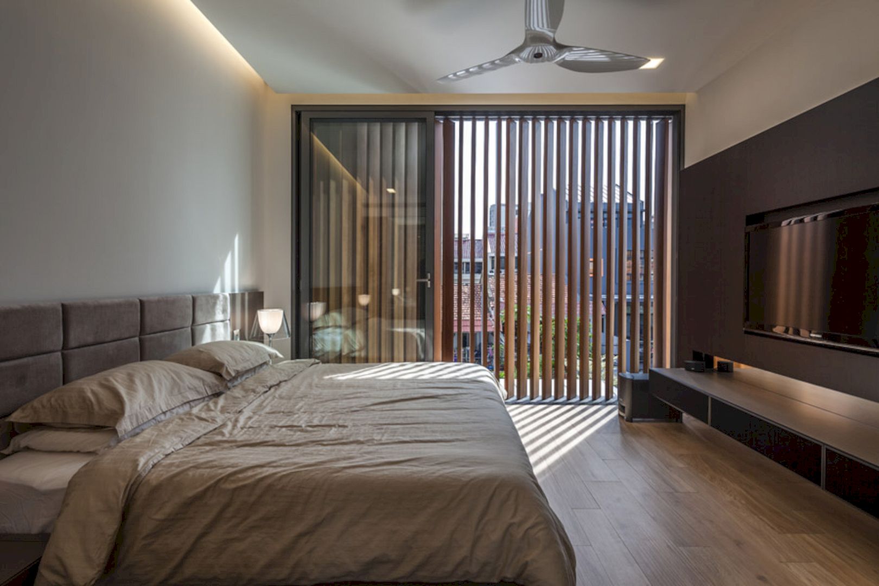
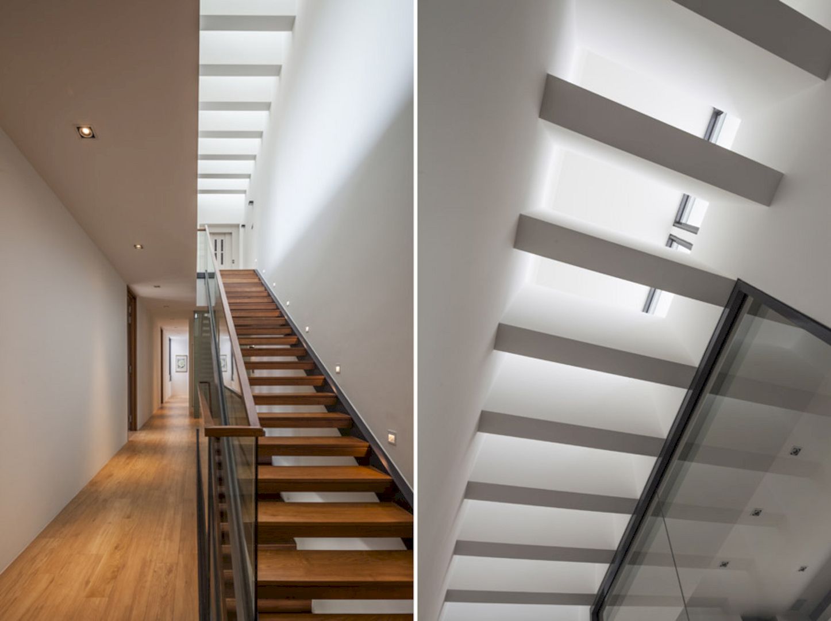
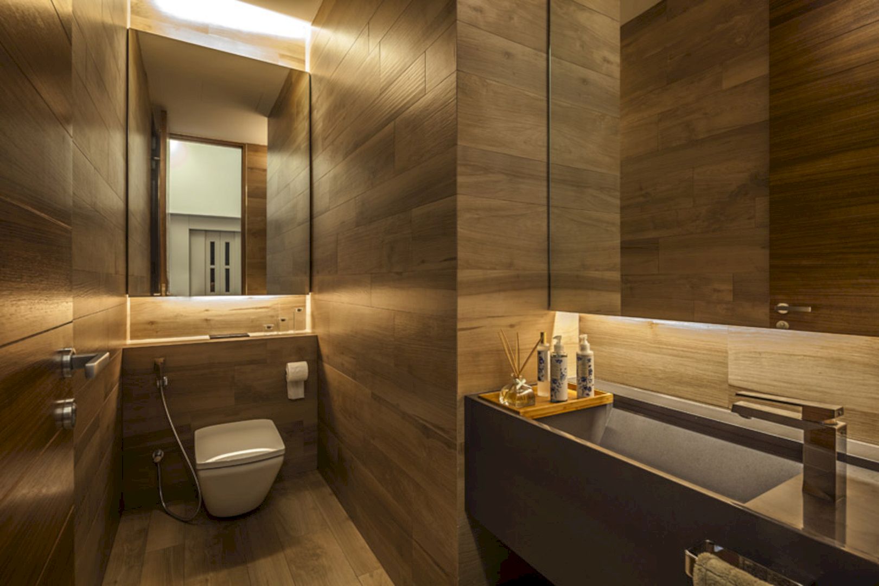
The bedroom box is located on the second storey and the rooms are arranged in a row along the edge of the outer. Each room also has its own awesome private view. The substantial heat from the afternoon sun is mediated by the use of timber screens.
The design strategy is to filter the harsh light and heat not to fully block out, allowing ventilation and natural light to pass through to enable the building to breathe. There are also pivoted screens that can be angled to adjust for individual preferenced and double up to control visual privacy.
The second storey of the house has a visually solid form that is given interest and texture by the timber fins to alleviate what would be an oppressive block facing the public street outside.
Details
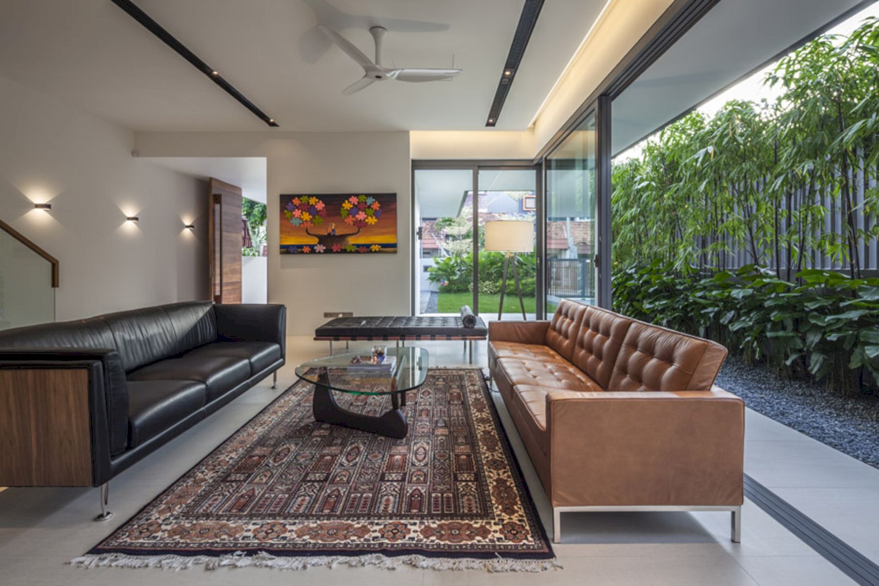
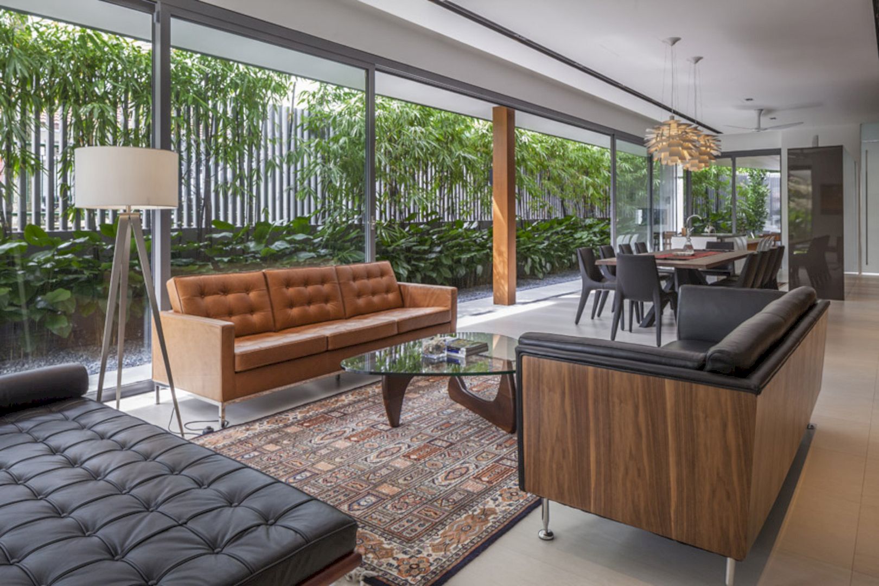
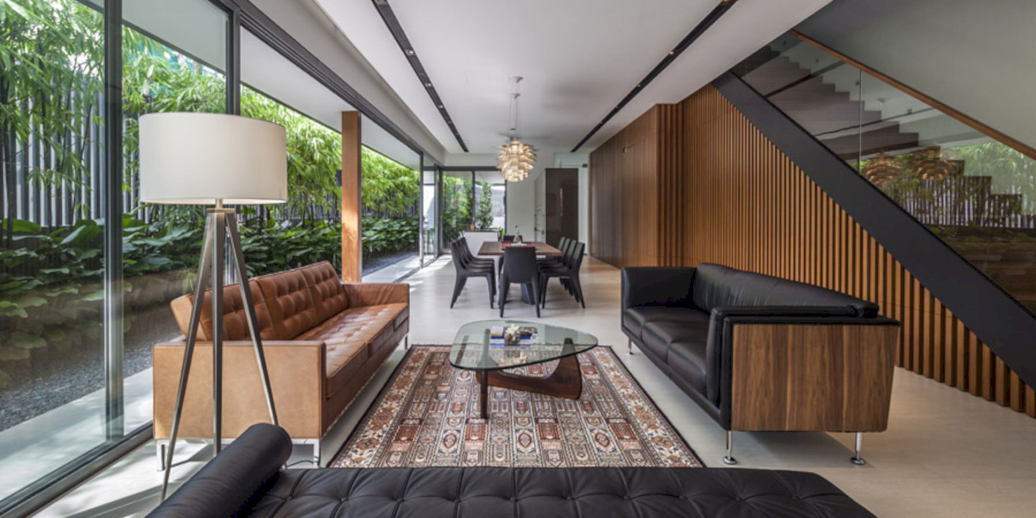
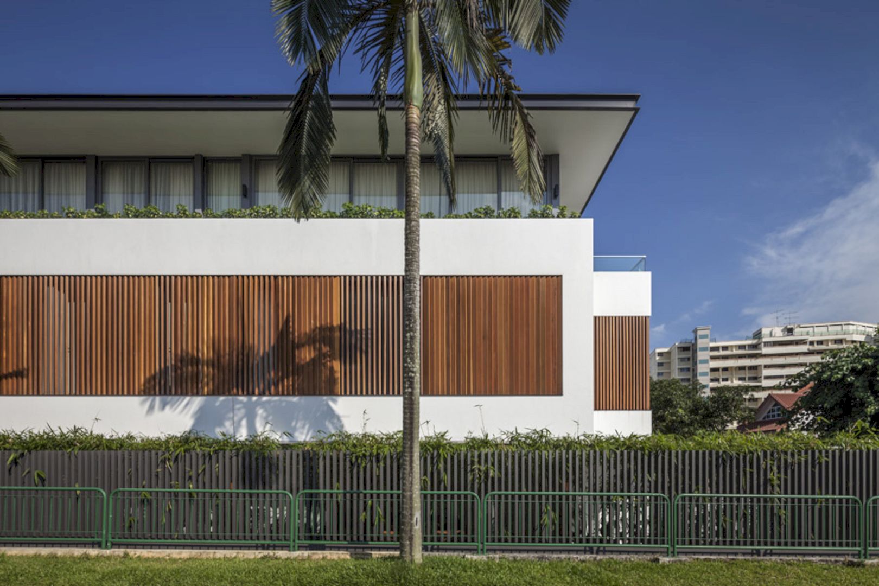
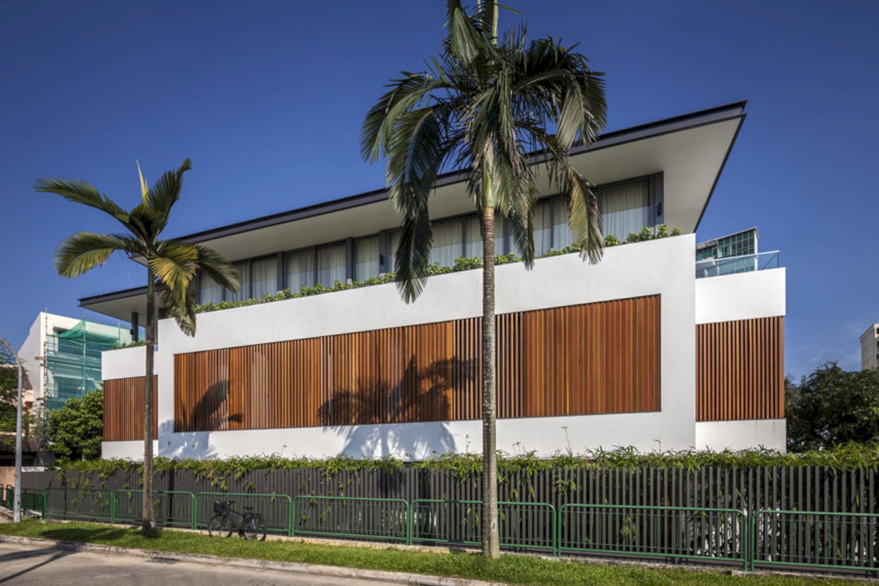
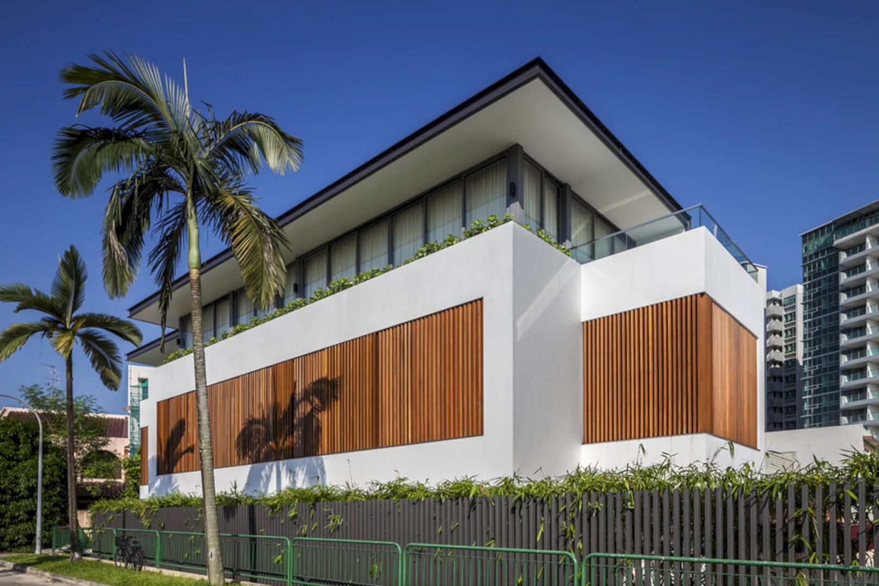
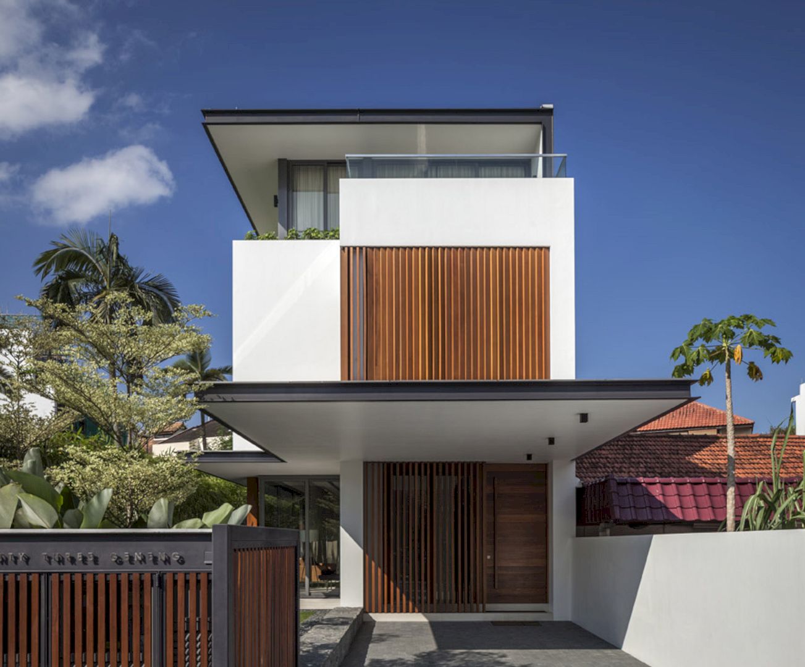
The top floor is surrounded by full glass fenestration to support a deep hanging roof, reducing a visual mass from a compositional point of view and also allowing enjoyment to distant views. The top floor’s section is a contiguous space for recreation.
The entertainment space is used for movies and football league matches. The pre and post-game excitement is supported by an open pantry and a foosball table while the guest room is also available for those who want to stay.
The inboard corridors and stairs are keys to encouraging and linking the full use of the house while the aesthetics are kept uncluttered and minimal. Some indirect skylights can bathe and filter the multilevel space. The visual connections from the first storey can be facilitated thanks to the slender handrails, open thread stairs, and stringers and frameless glass panels.
The volume and perceptual space also become larger, inviting one to explore the different levels of the house.
Sunny Side House Gallery
Photography: Wallflower Architecture + Design
Discover more from Futurist Architecture
Subscribe to get the latest posts sent to your email.
