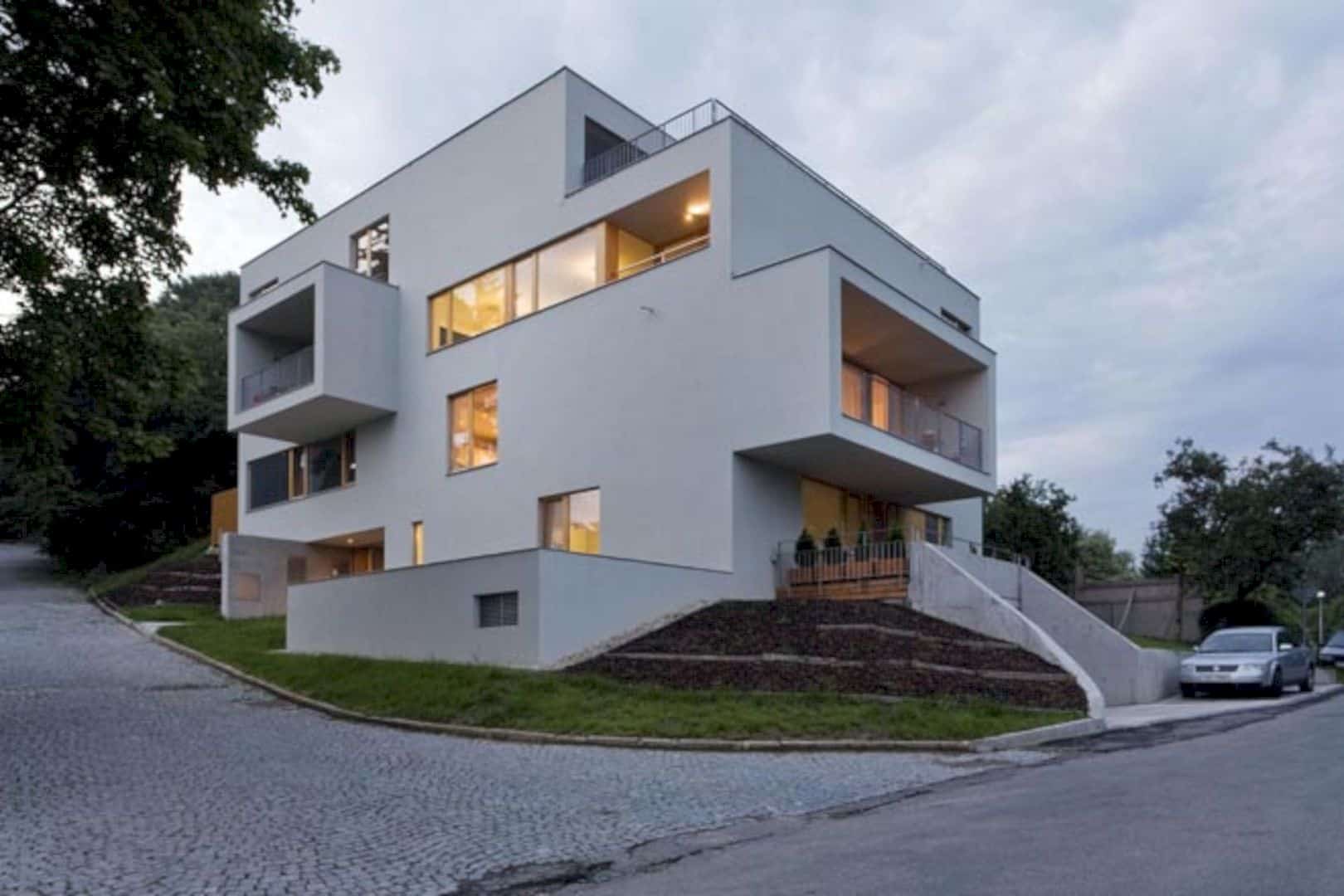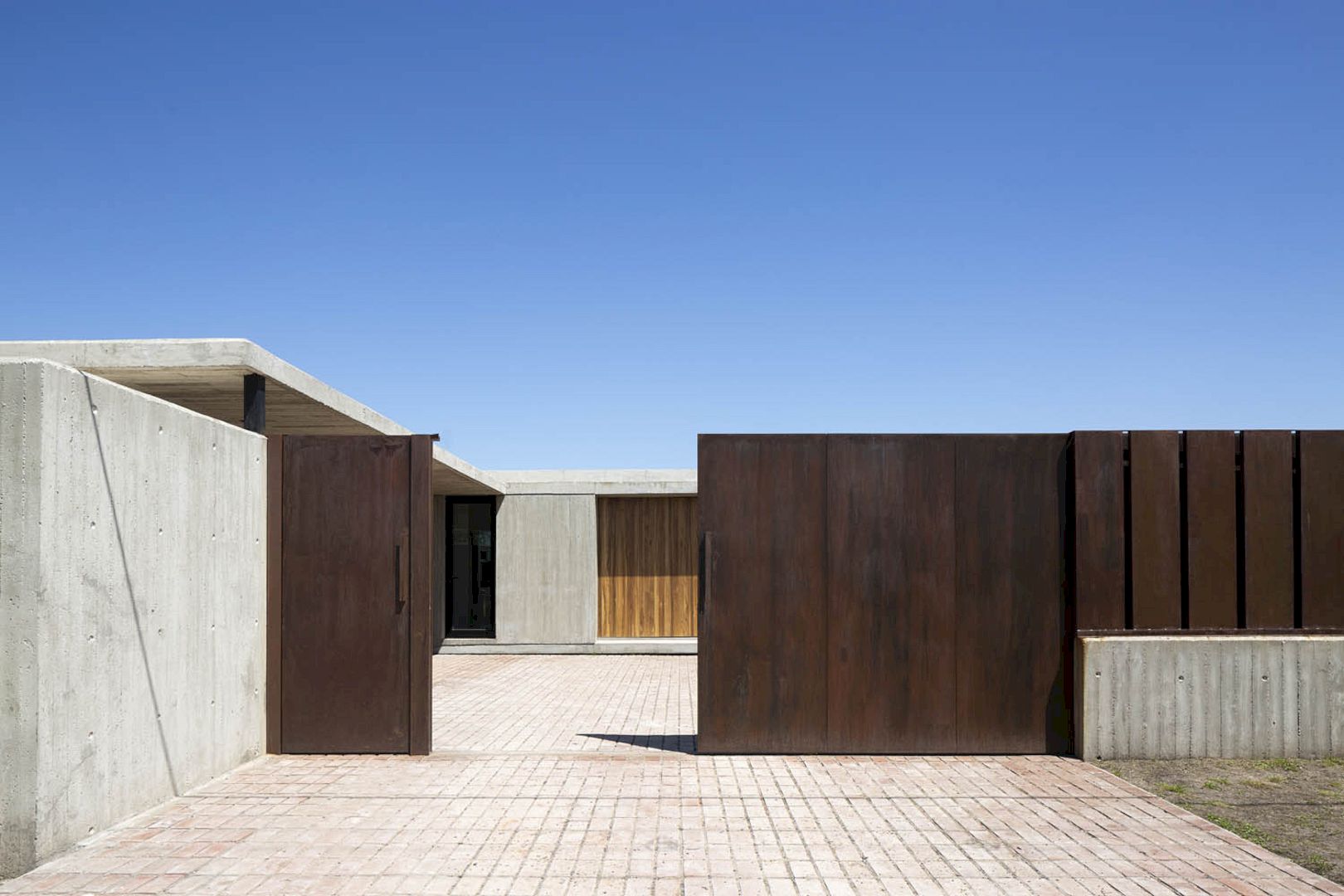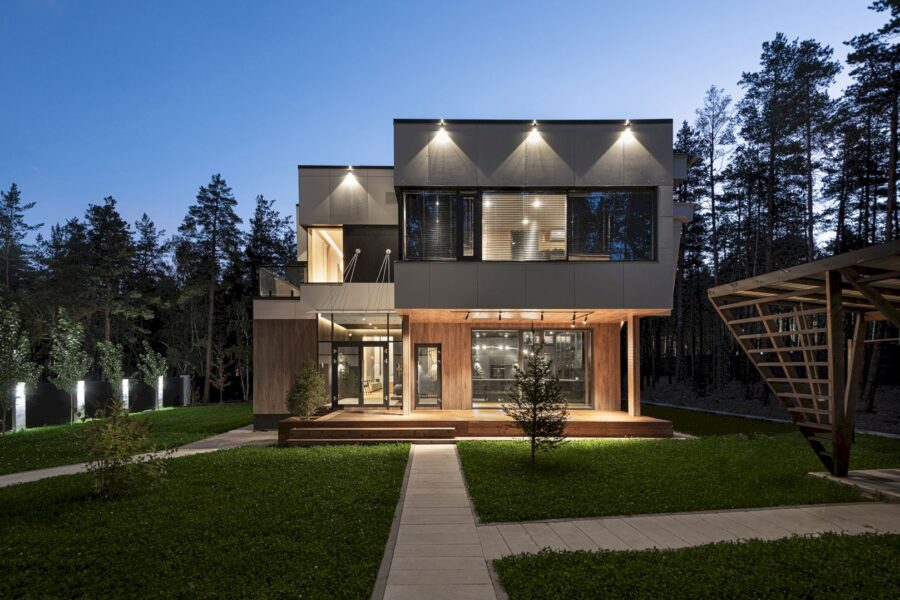Located in South Korea, Rolls House is an awesome project designed by Moon Hoon. It is a unique house that sits on an amazing plot of land, owned by a young married couple. The proportion of the plot is dramatic, adding an interesting appeal to this project. There is also a roof garden that offers a grand of the city from all directions.
Plot
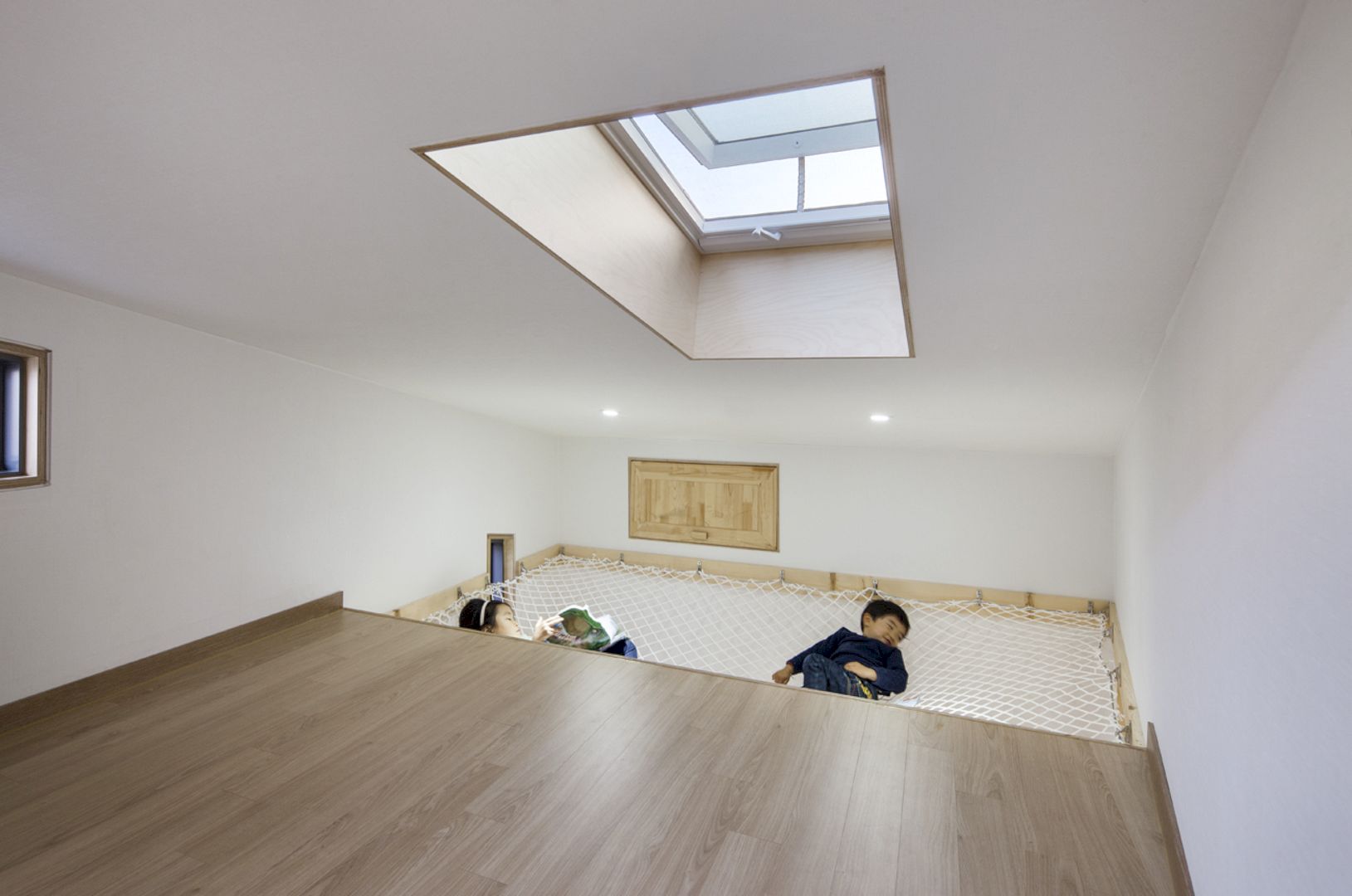
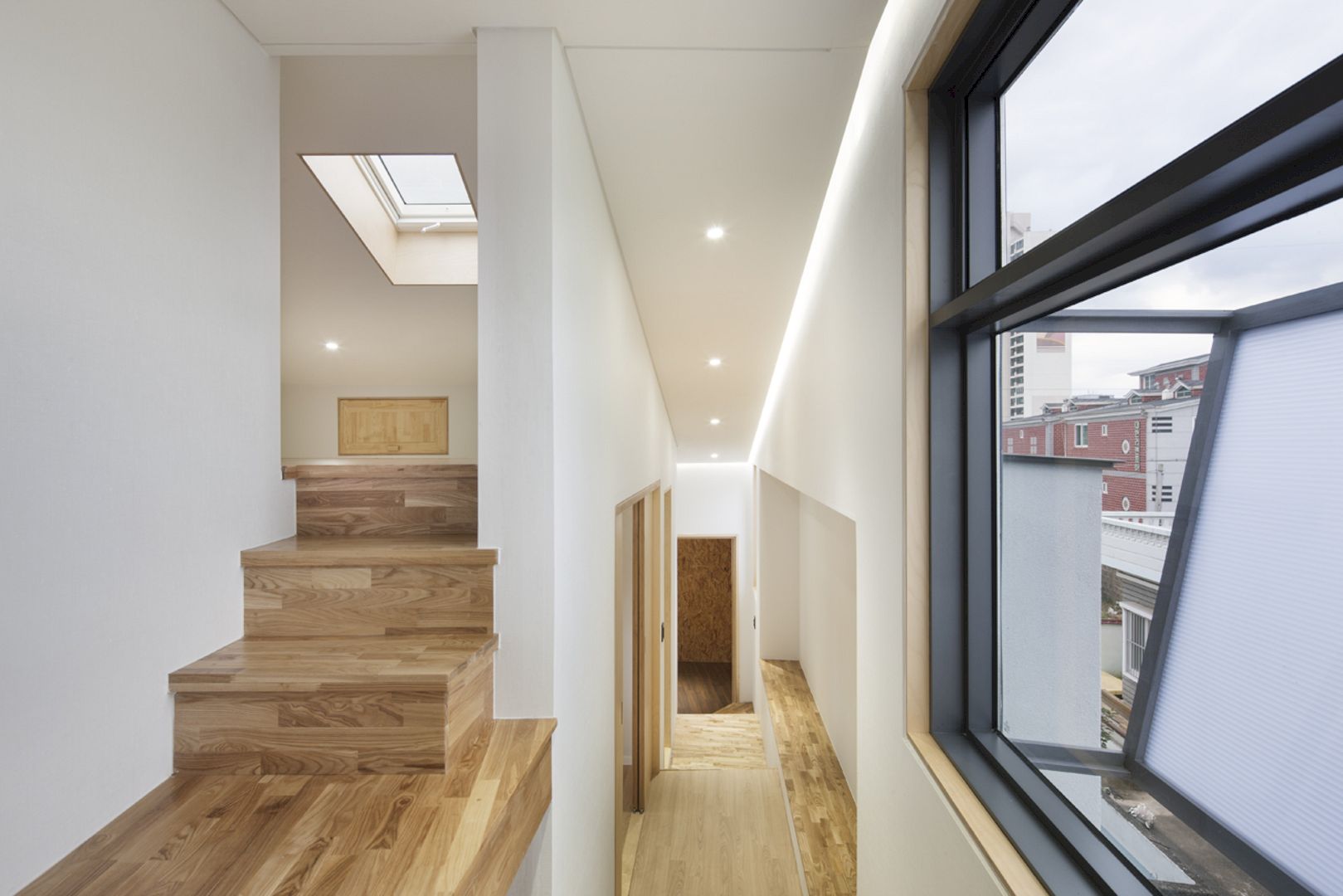
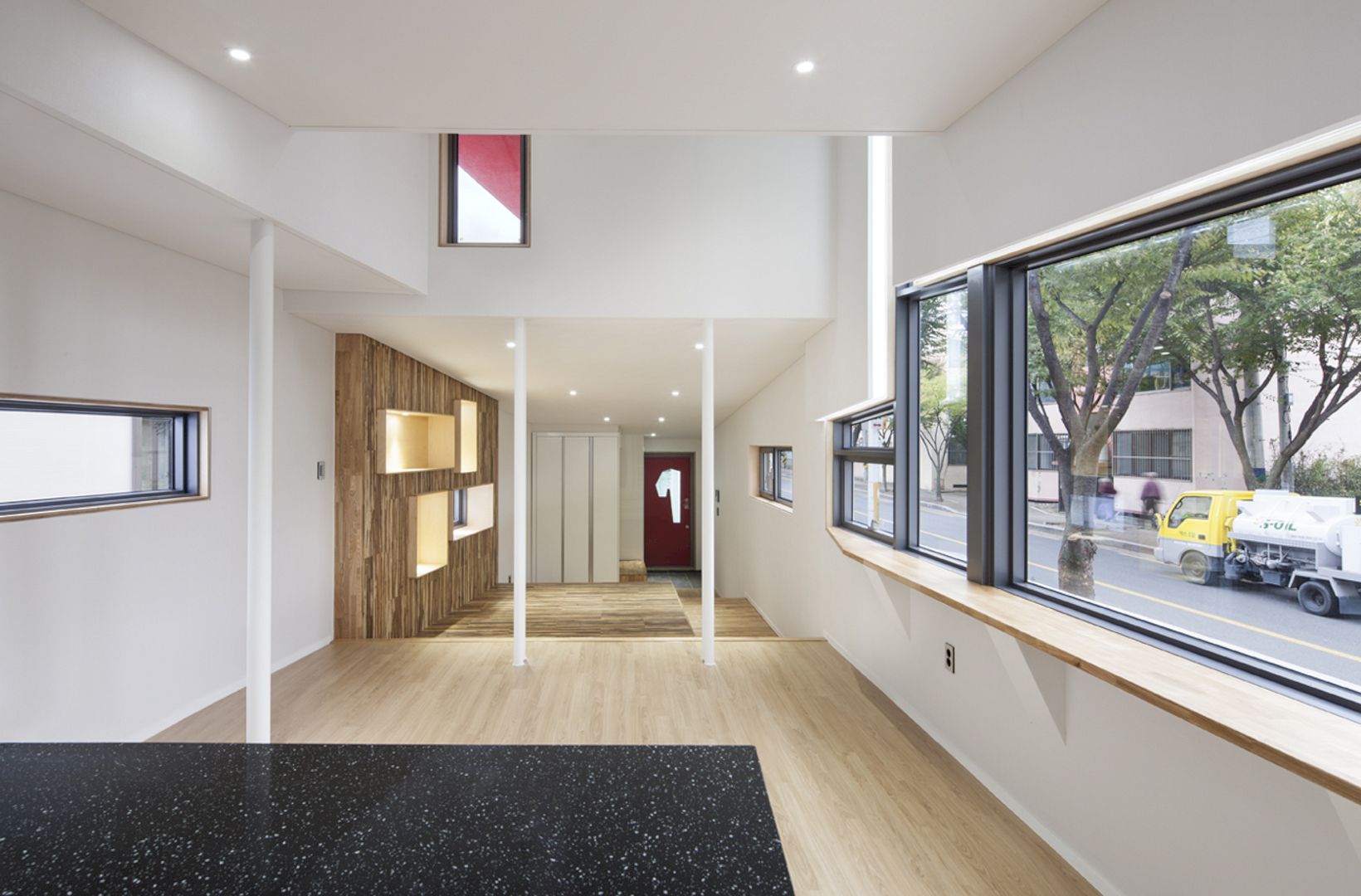
The house plot of the land is long like a sword and also adjoined with a long street. The site also has a shape that can breathe vital energy into the house. The massive exterior of the house belies its actual volume which is narrow.
Design
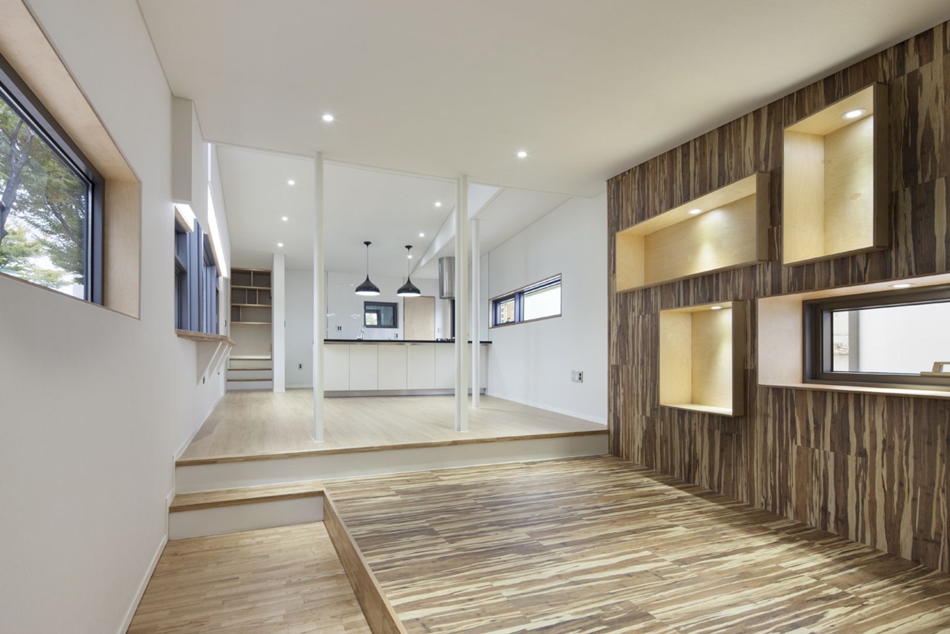
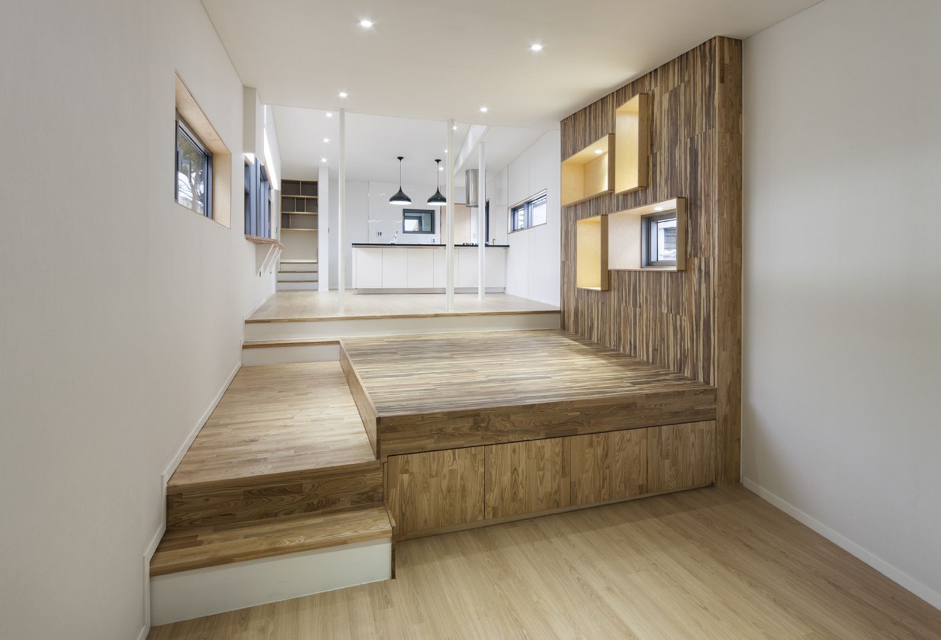
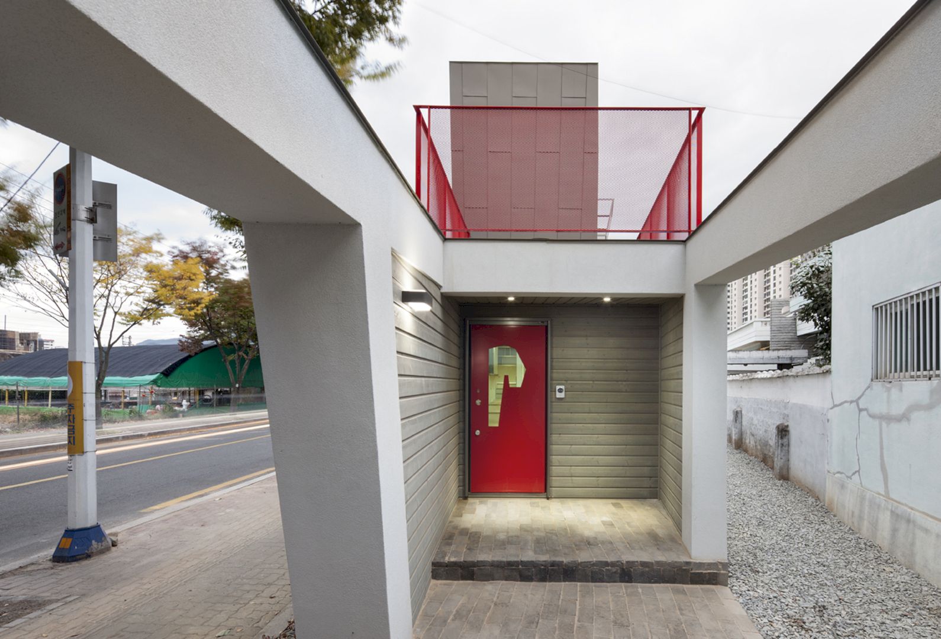
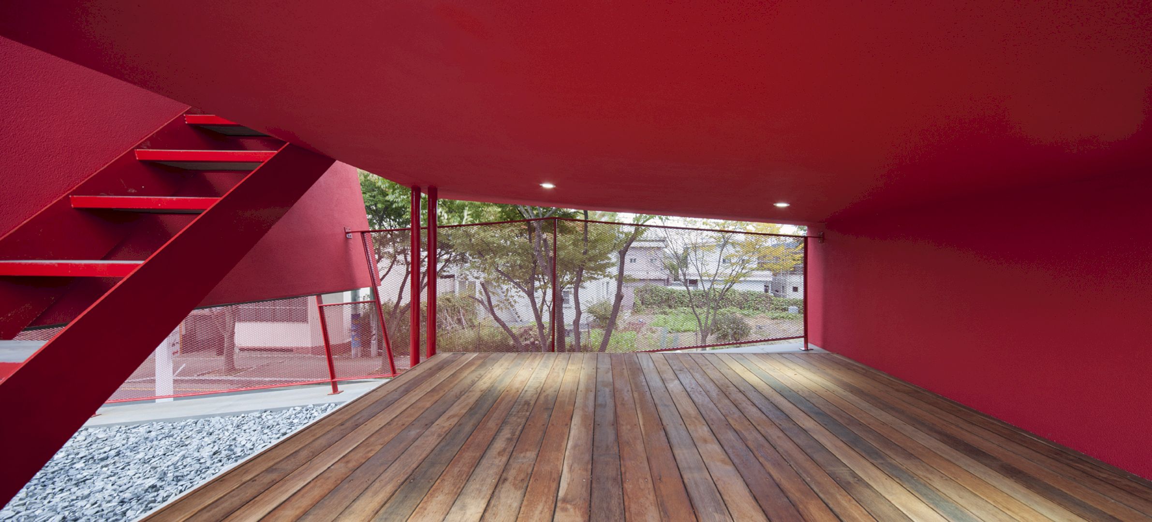
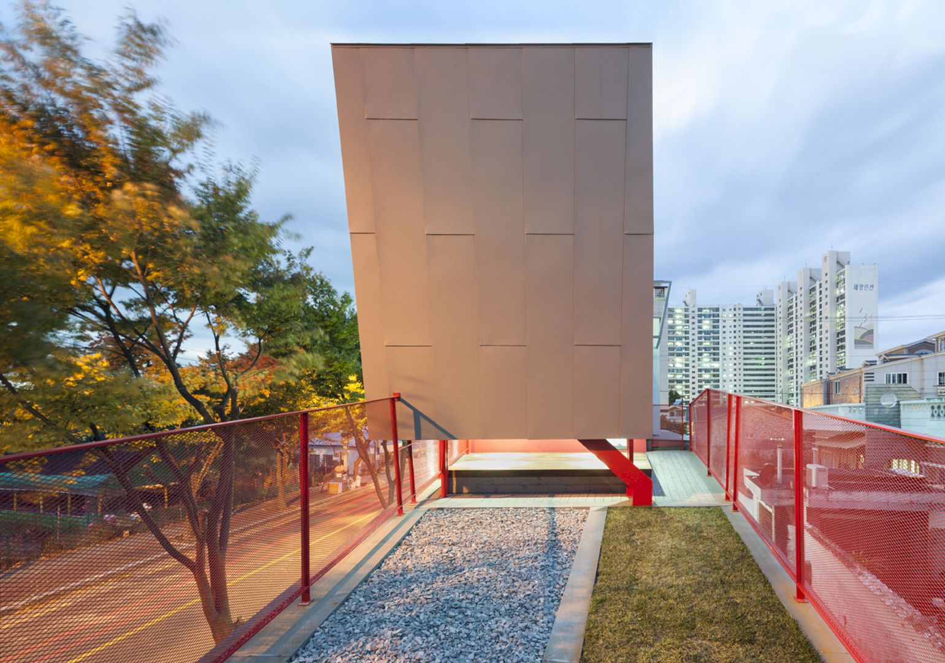
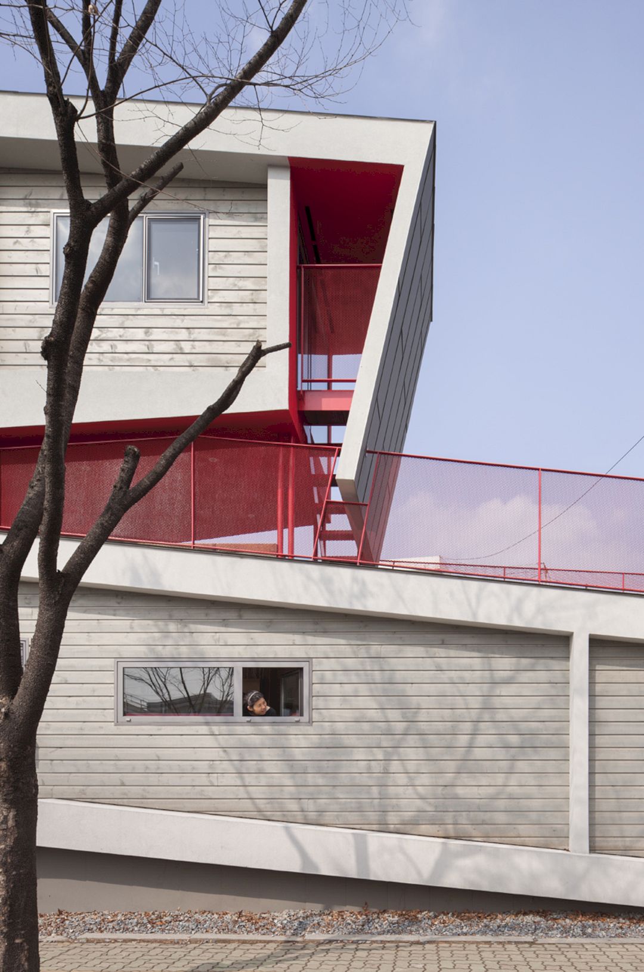
There are also false walls for the front yard that exaggerate its actual size. There is a kitchen, restaurant area, small living room, and each of them has ascending heights. Each space is also shaped by the difference under floor levels under the long and large theme. A recess is made to the left of the corridor to be used for the client’s future needs. A child’s room with an attic is also made to the right.
Details
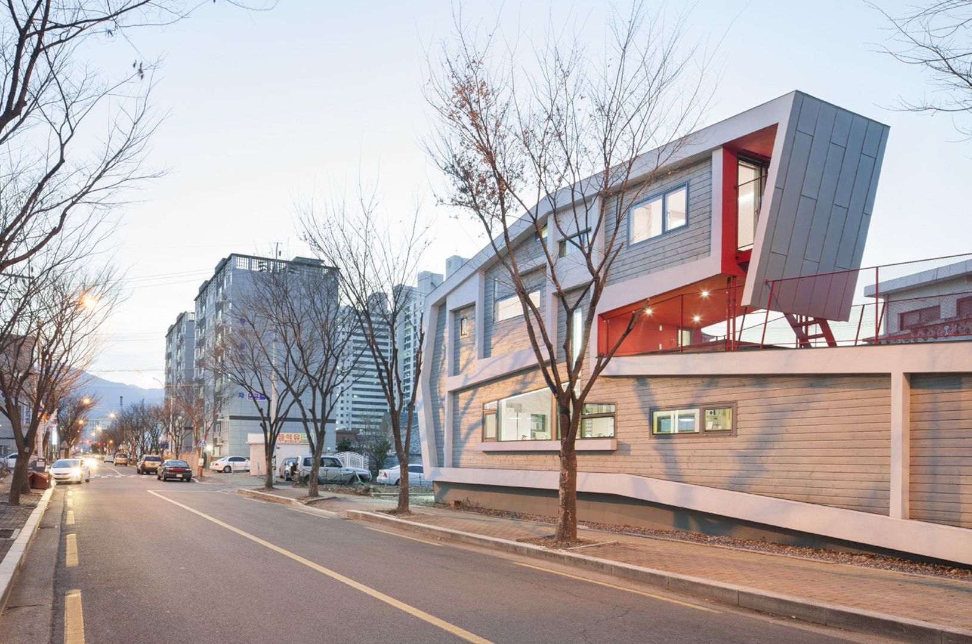
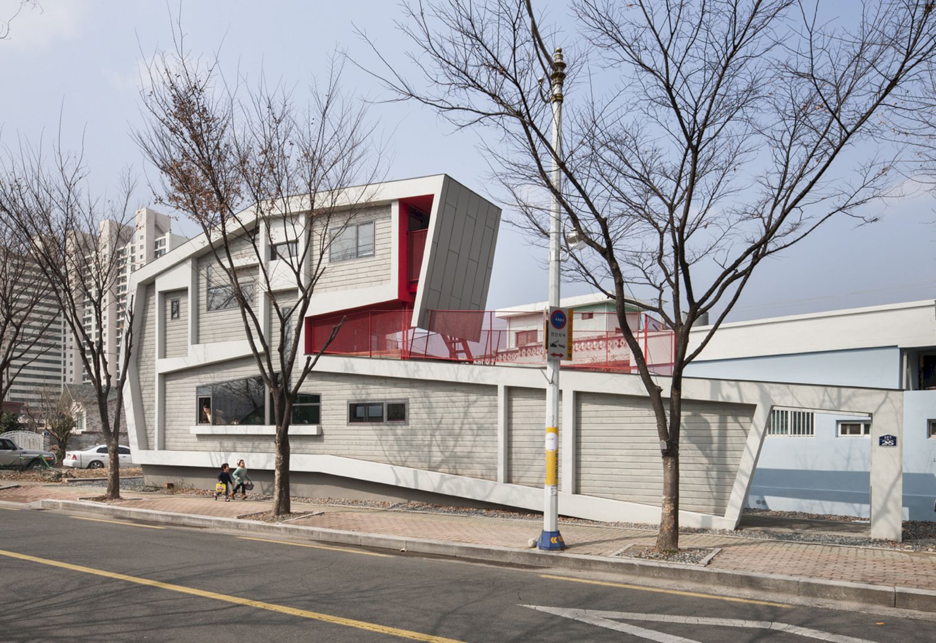
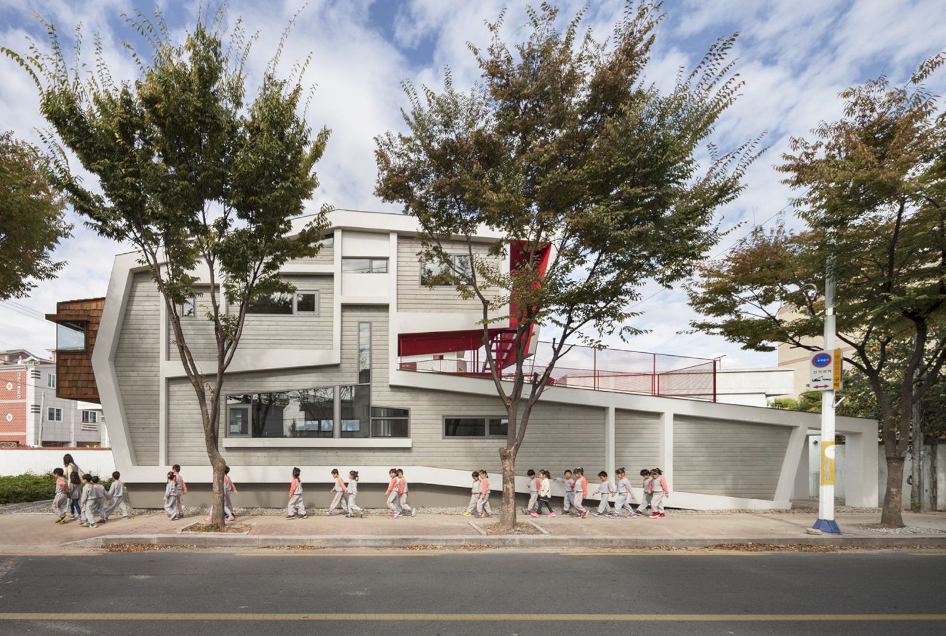
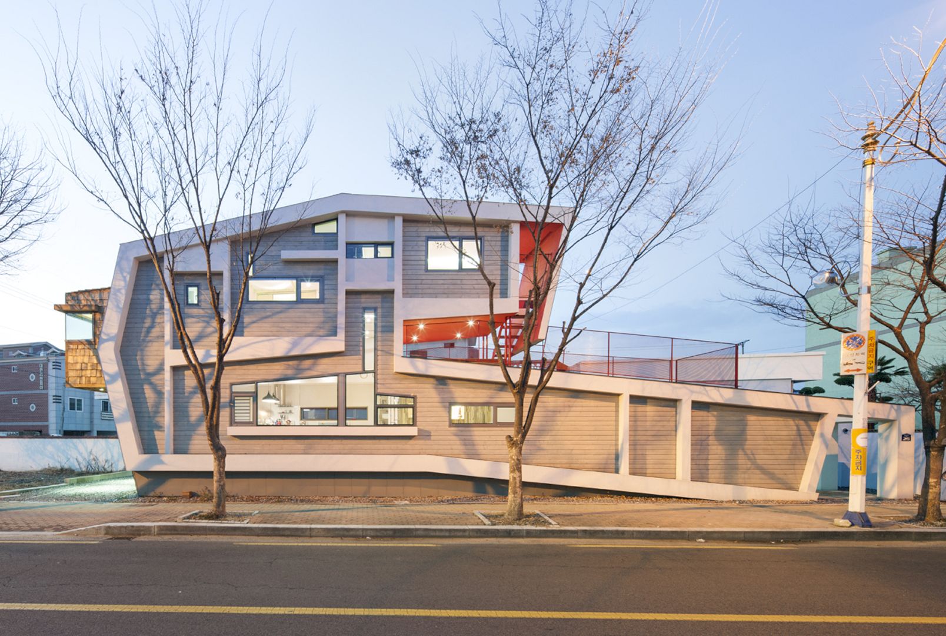
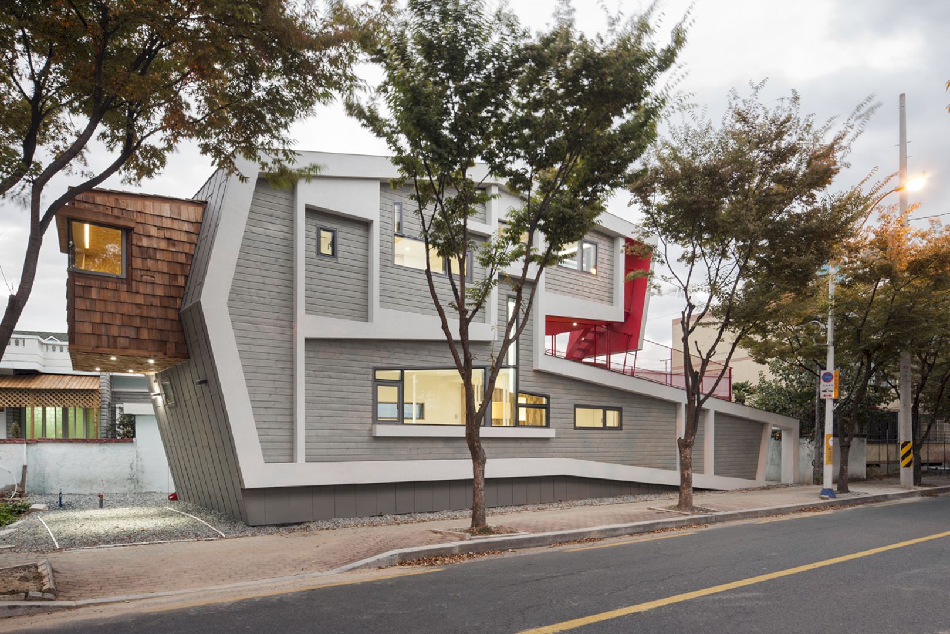
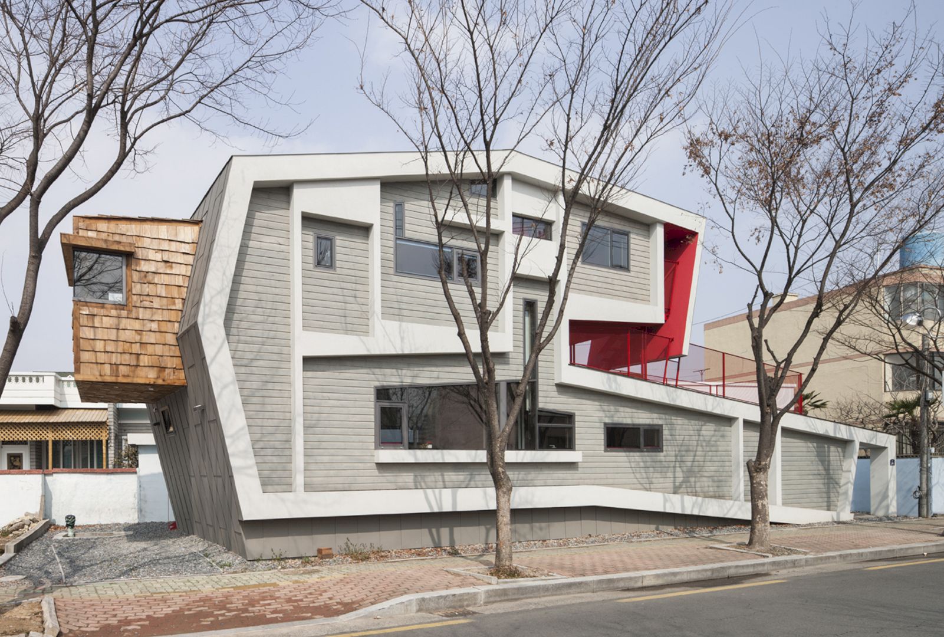
There is a staircase located at the point where the hall and master bedroom meets. This staircase leads up to the veranda and attic, entering into the master bedroom of the house, and red false walls can be seen over the window.
A cozy pavilion can be reached by climbing down the steel staircase. At the roof garden with its small patch of gravel and grass, the awesome city views can be seen clearly.
Rolls House Gallery
Photography: Moon Hoon
Discover more from Futurist Architecture
Subscribe to get the latest posts sent to your email.
