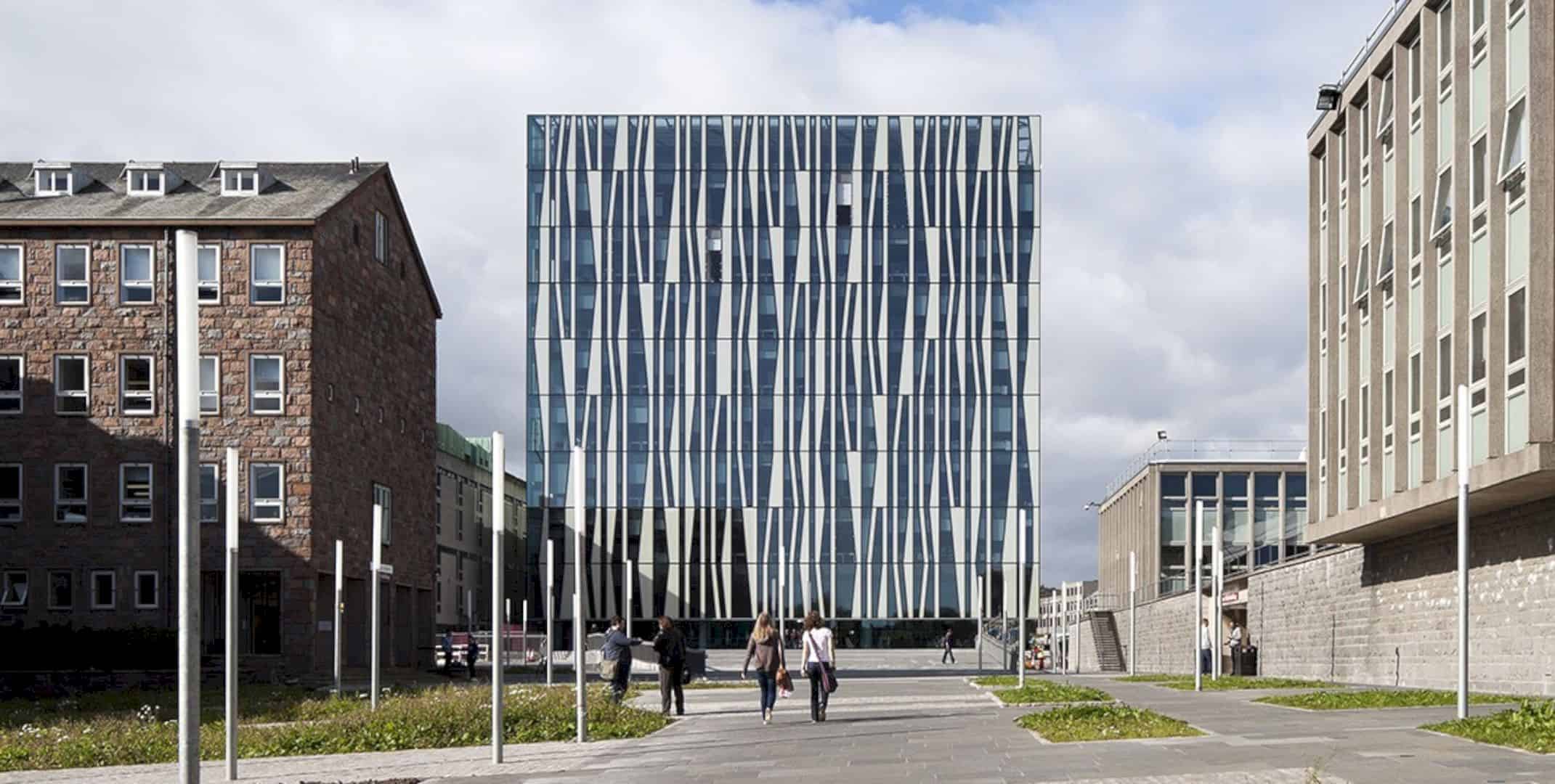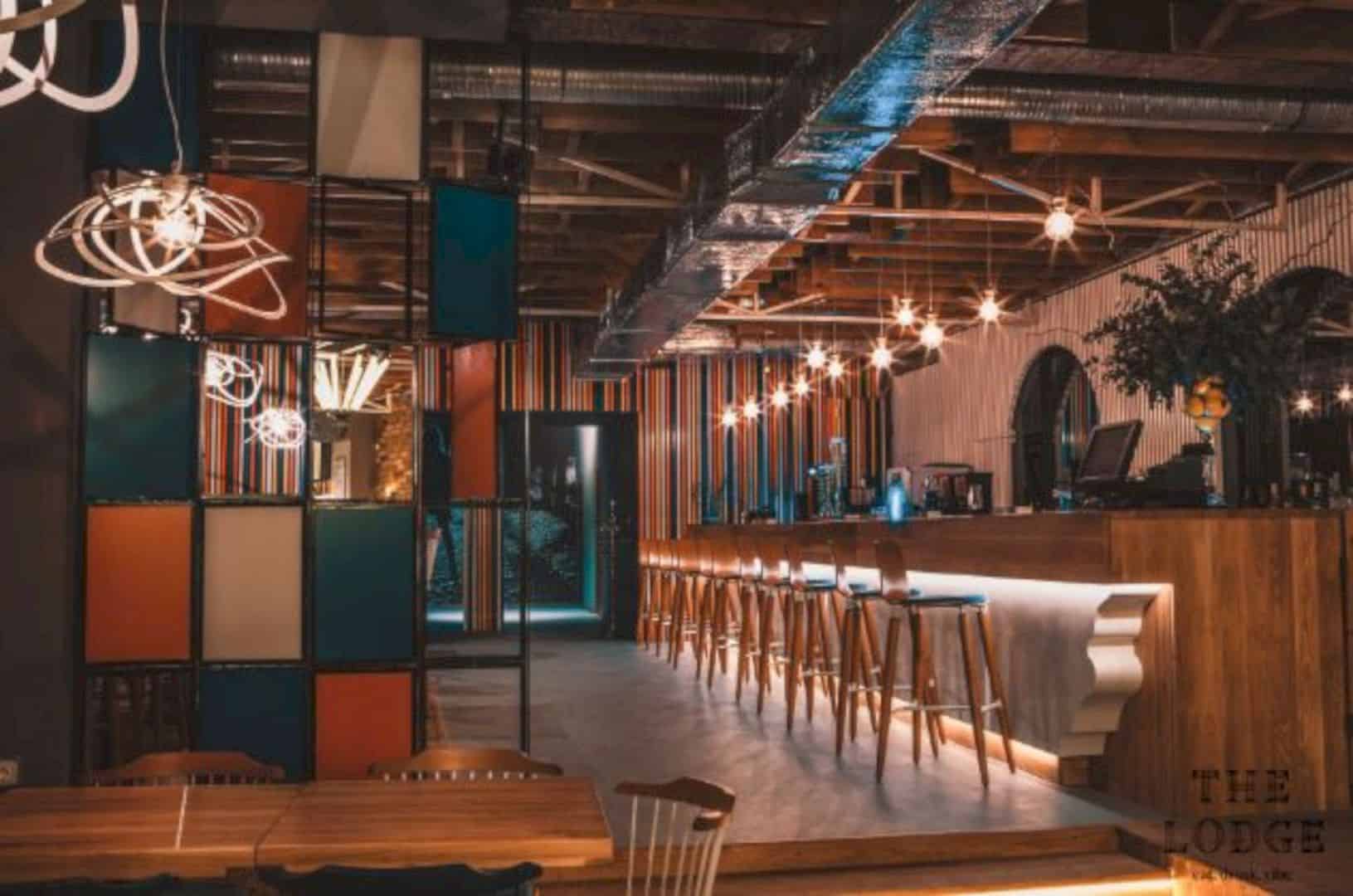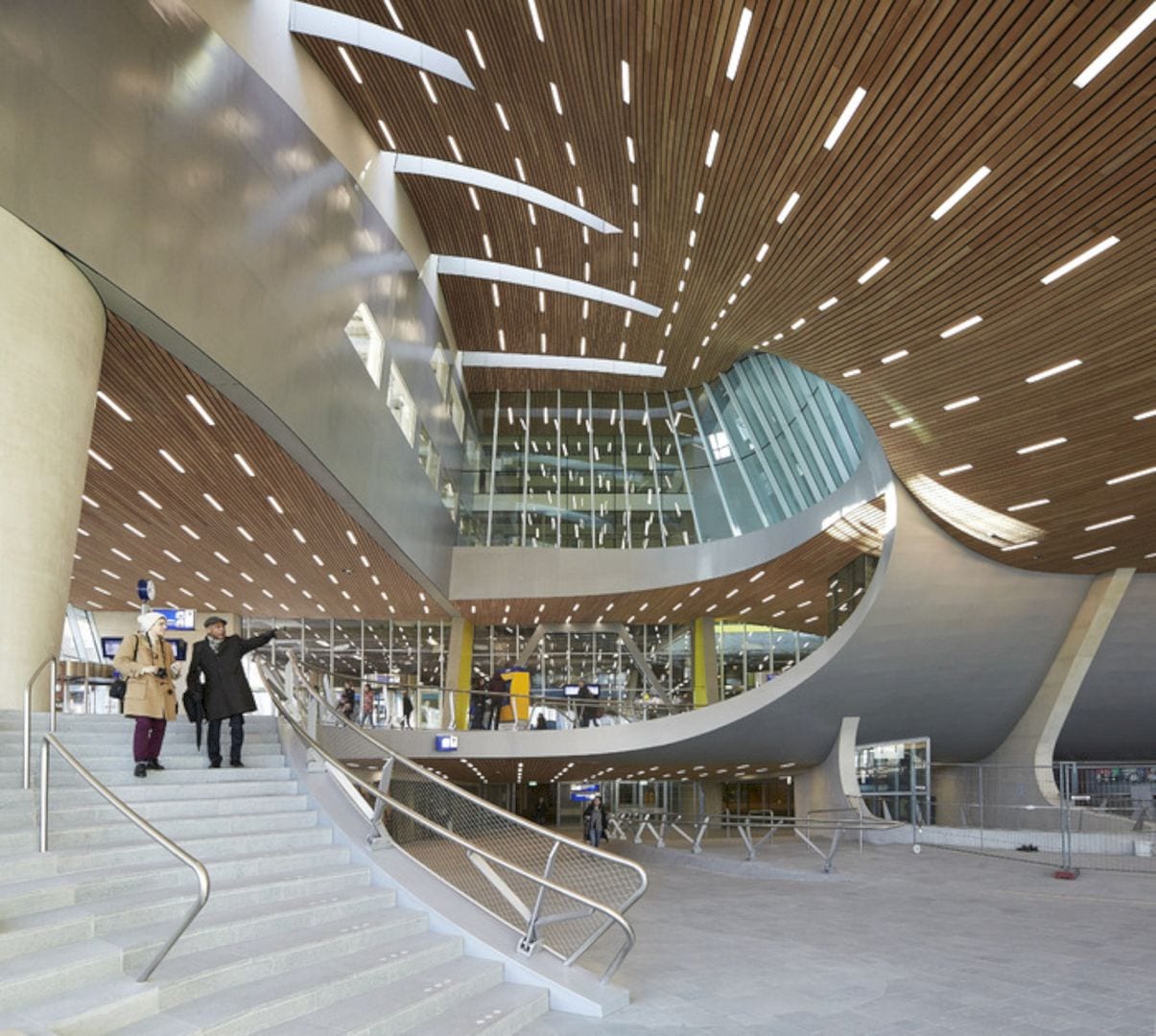With 3,800 sqm in size, 272 GA is a model for light touch / high impact office building retrofit located in Chiswick, London. This office building is designed by Material Works Architecture with a cost-effective scheme to create a desirable contemporary workspace. A series of additions and interventions can be created with the design.
Concept
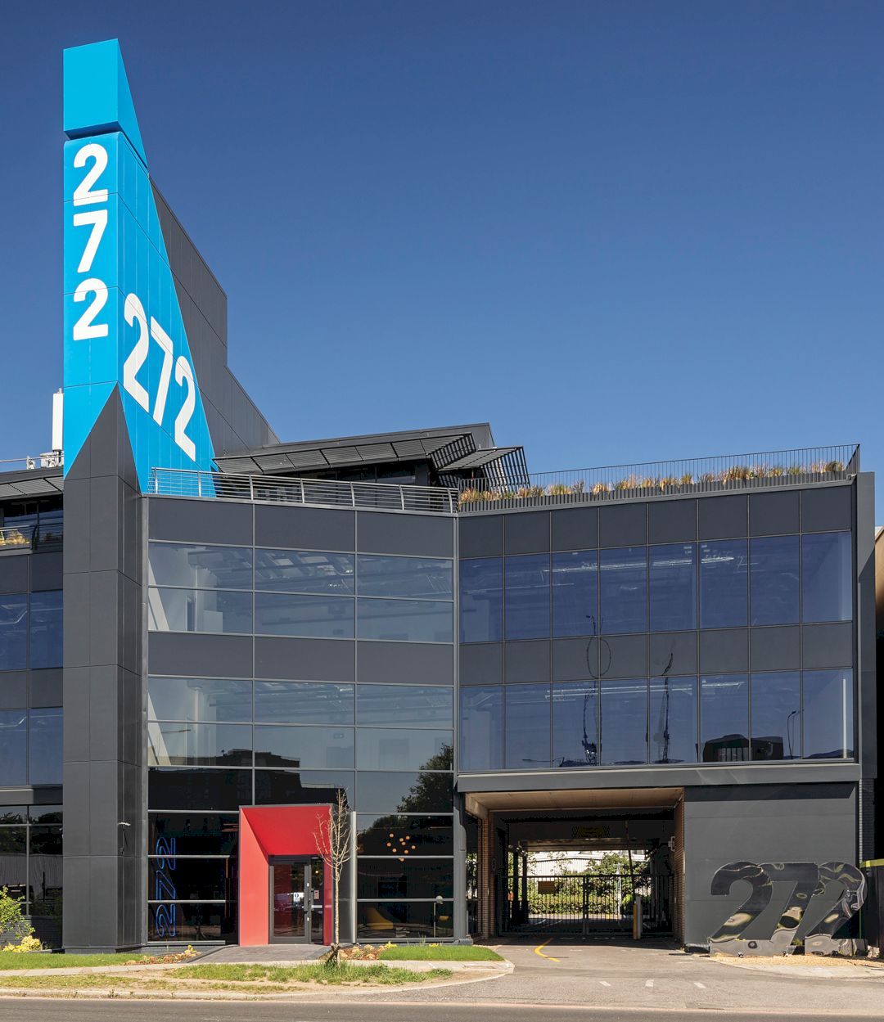
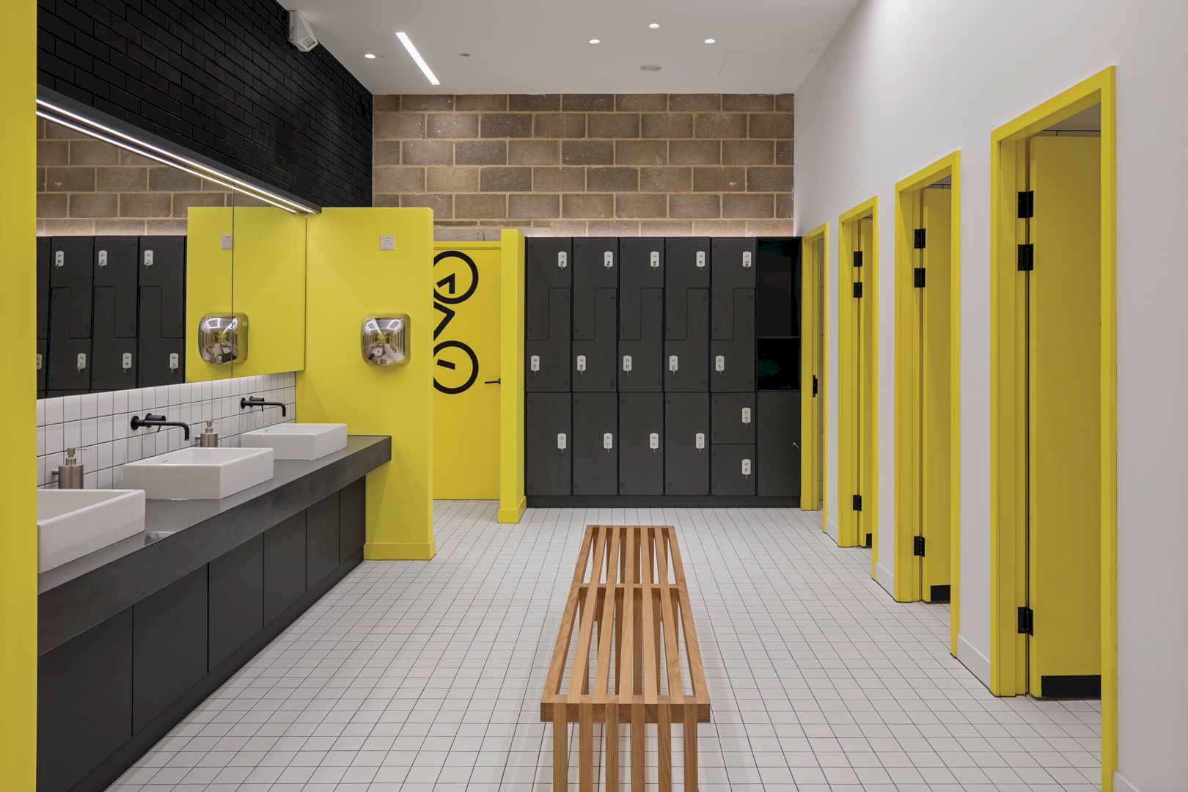
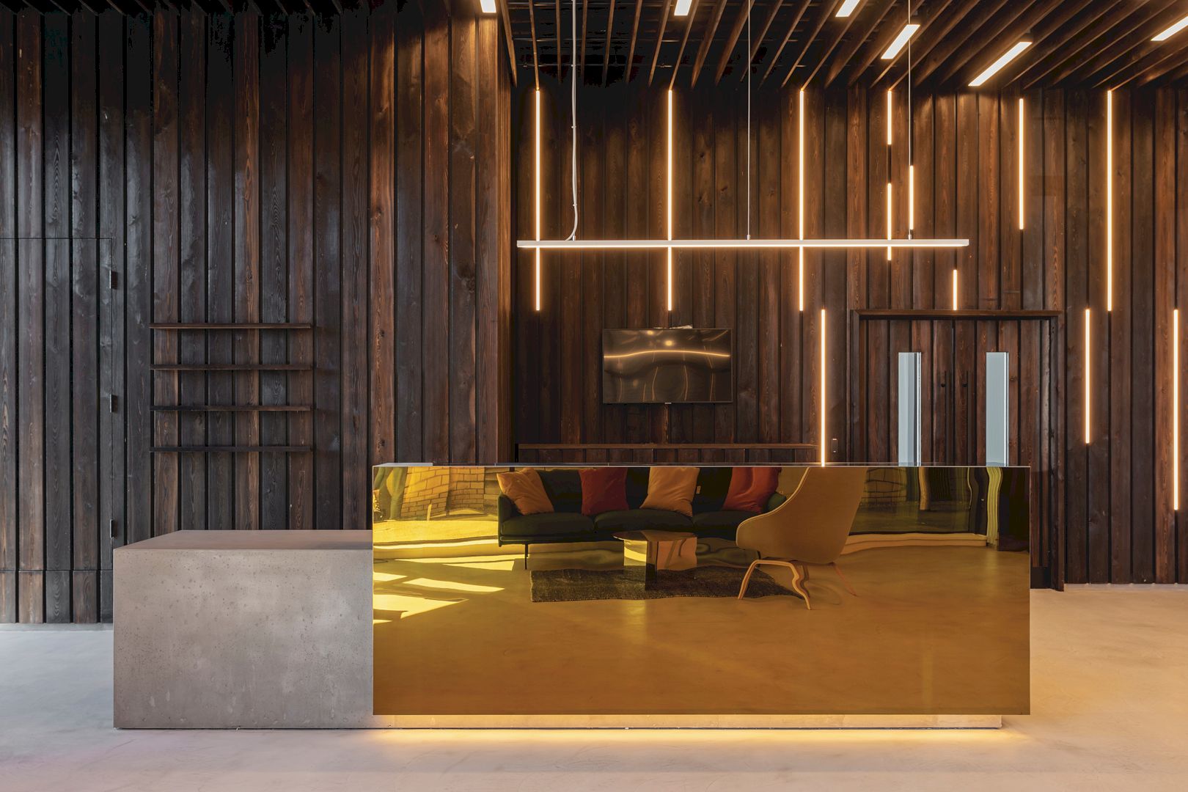
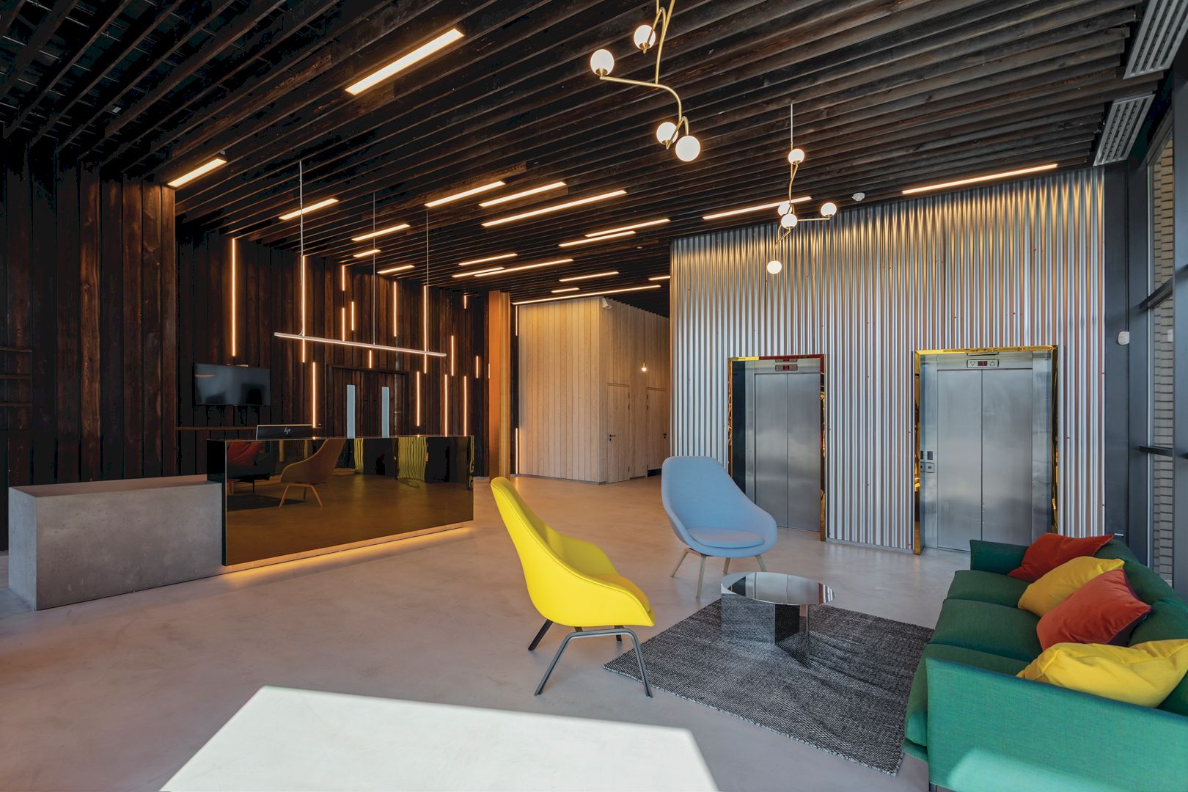
This project is presented with a challenge to develop a commercially viable retrofit. The building itself has been slated for demolition, so the architect develops it with a cost-effective scheme. This scheme can reactivate the building as a desirable contemporary workspace.
Design
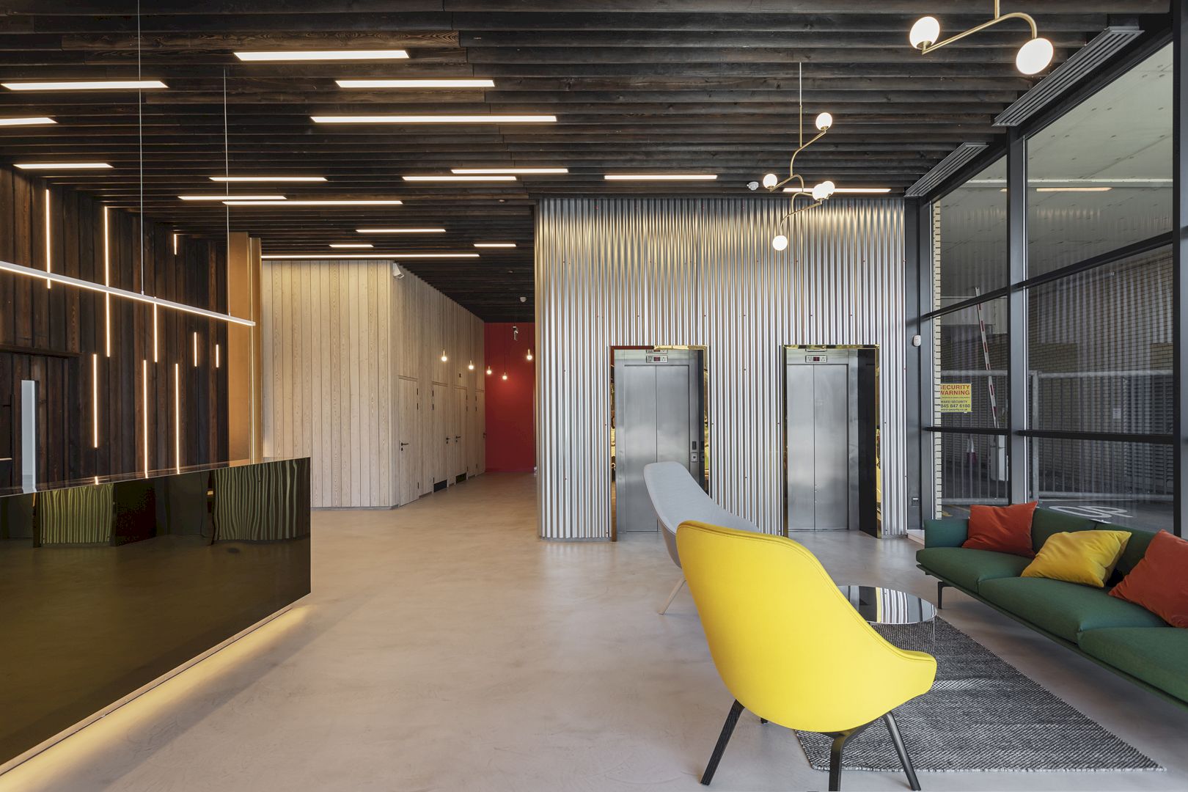
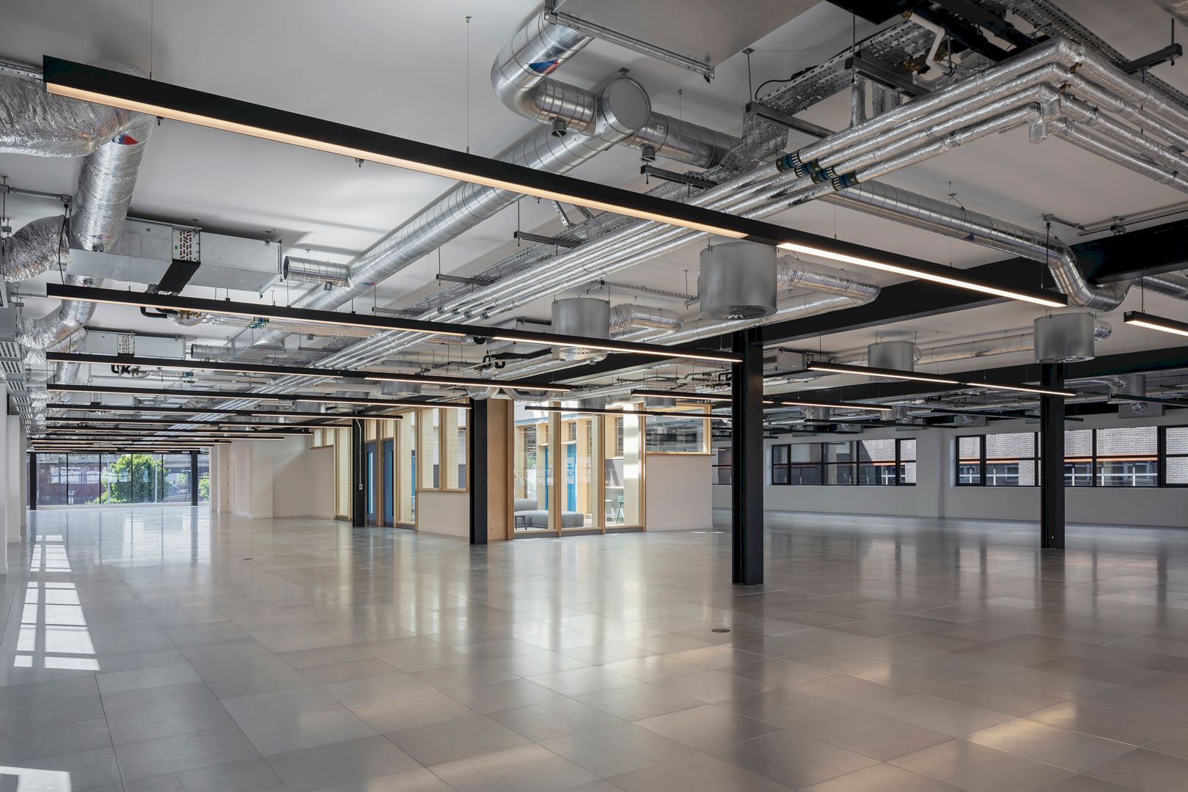
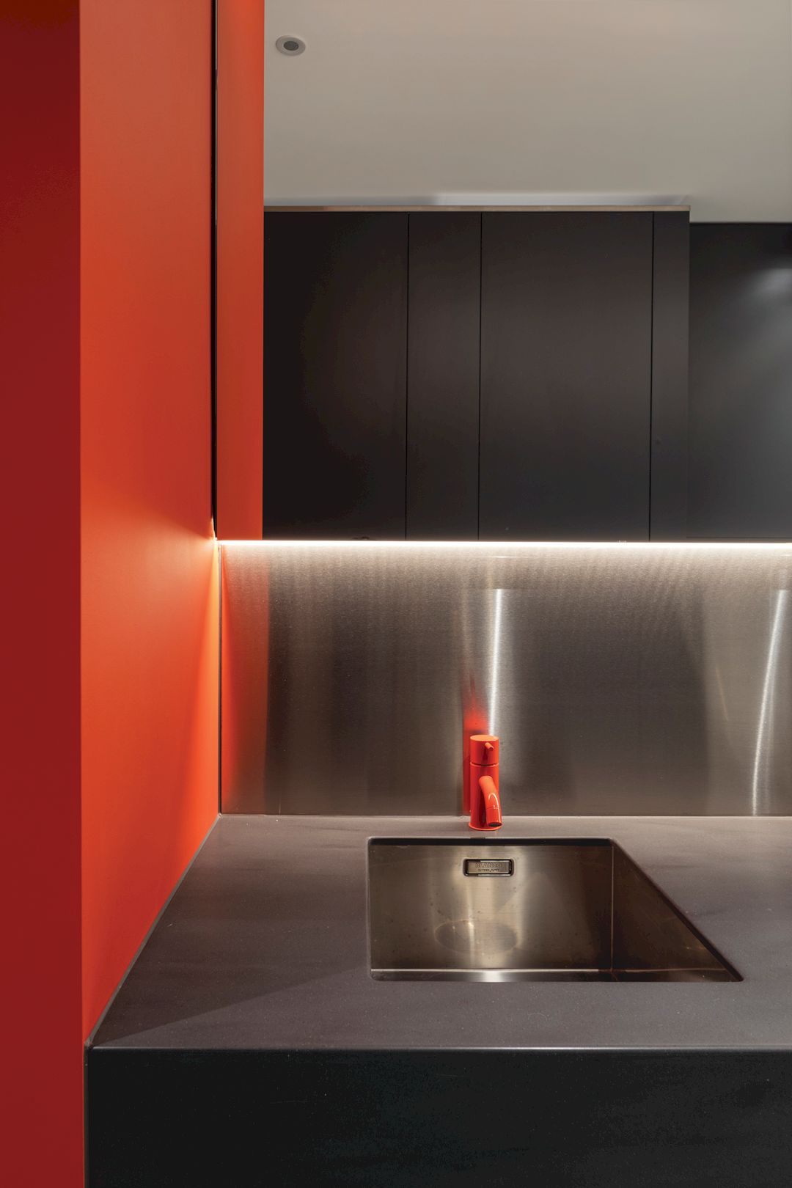
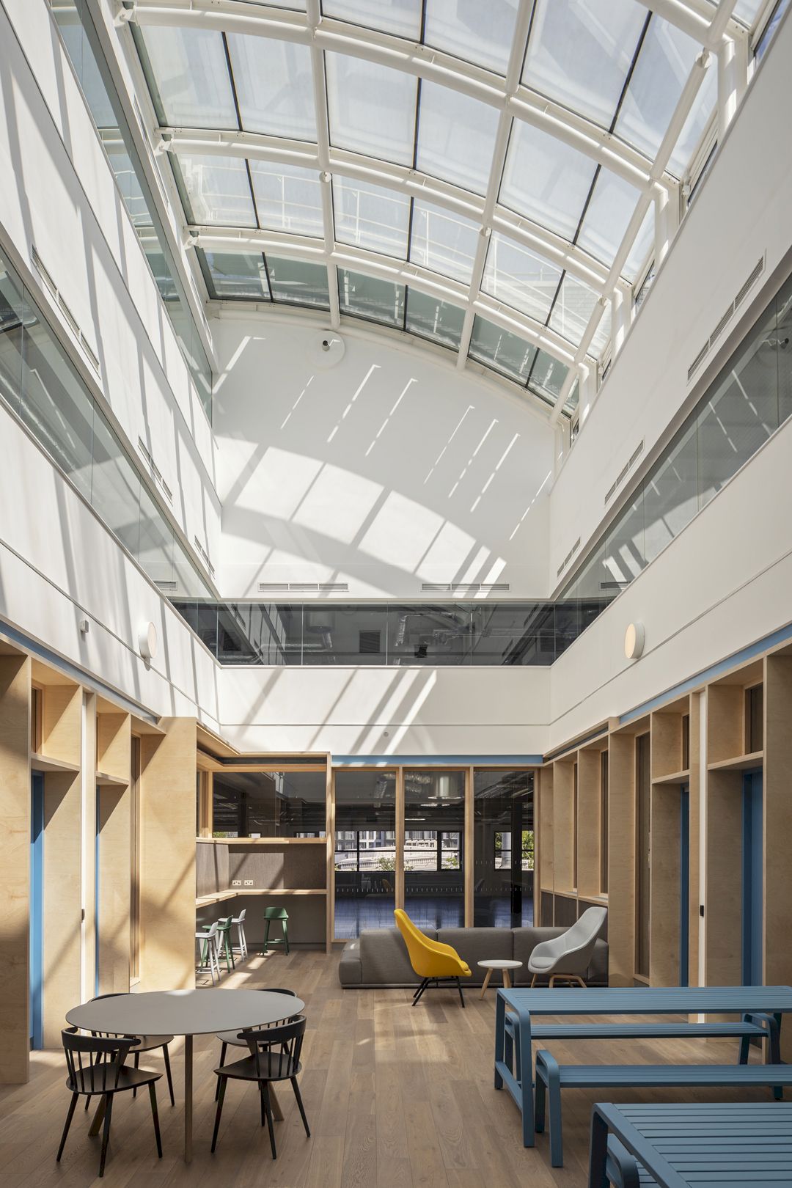
The design of this office building can create a series of additions and interventions. This accommodates the broader range of activities and amenities, especially demanded by the office market that changes rapidly.
There is also a focus on sustainability and wellness with the interventions, bringing color, natural light, planting, and organic materials into the scheme. This also creates spaces for socializing and reflection besides more traditional office space.
Spaces
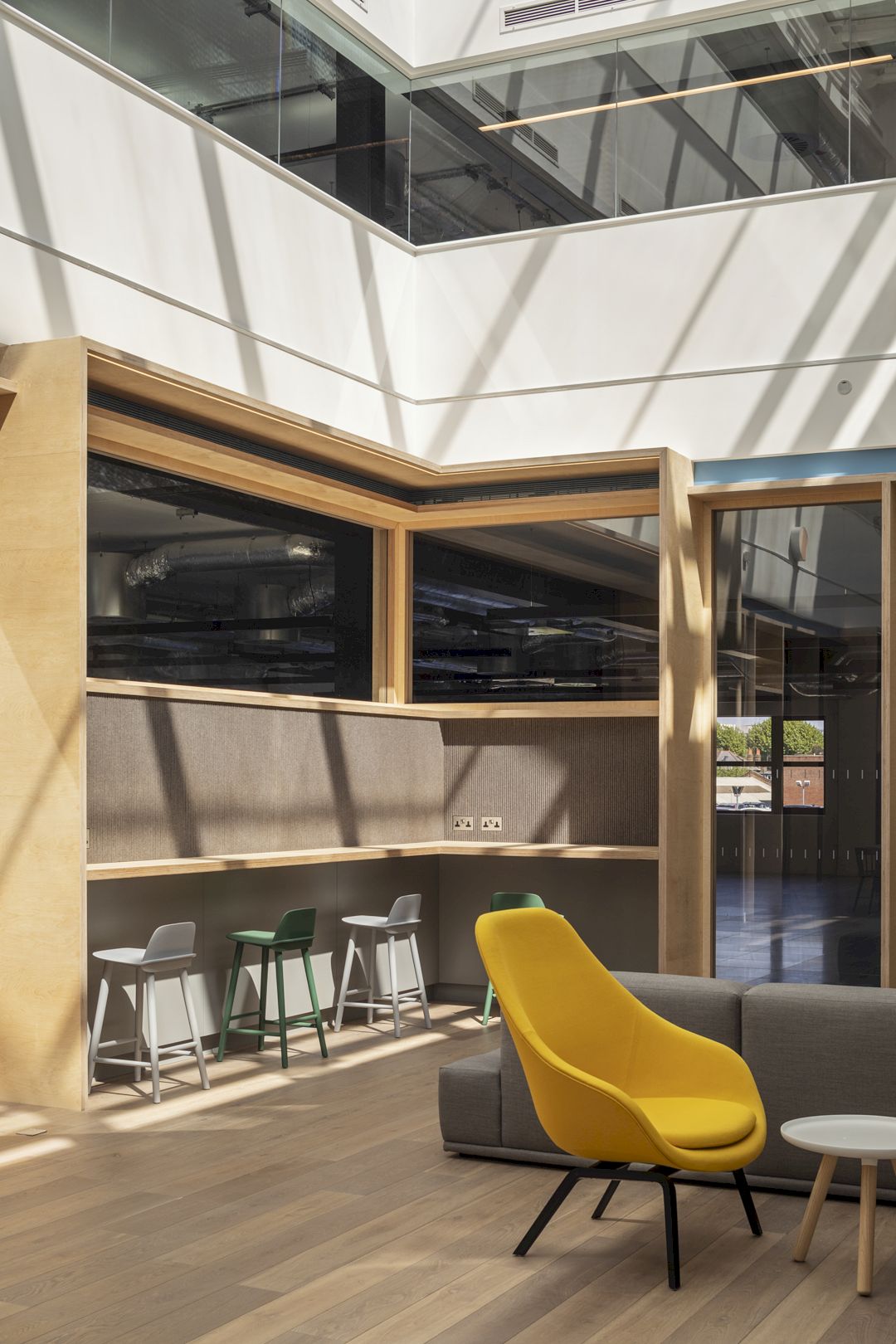
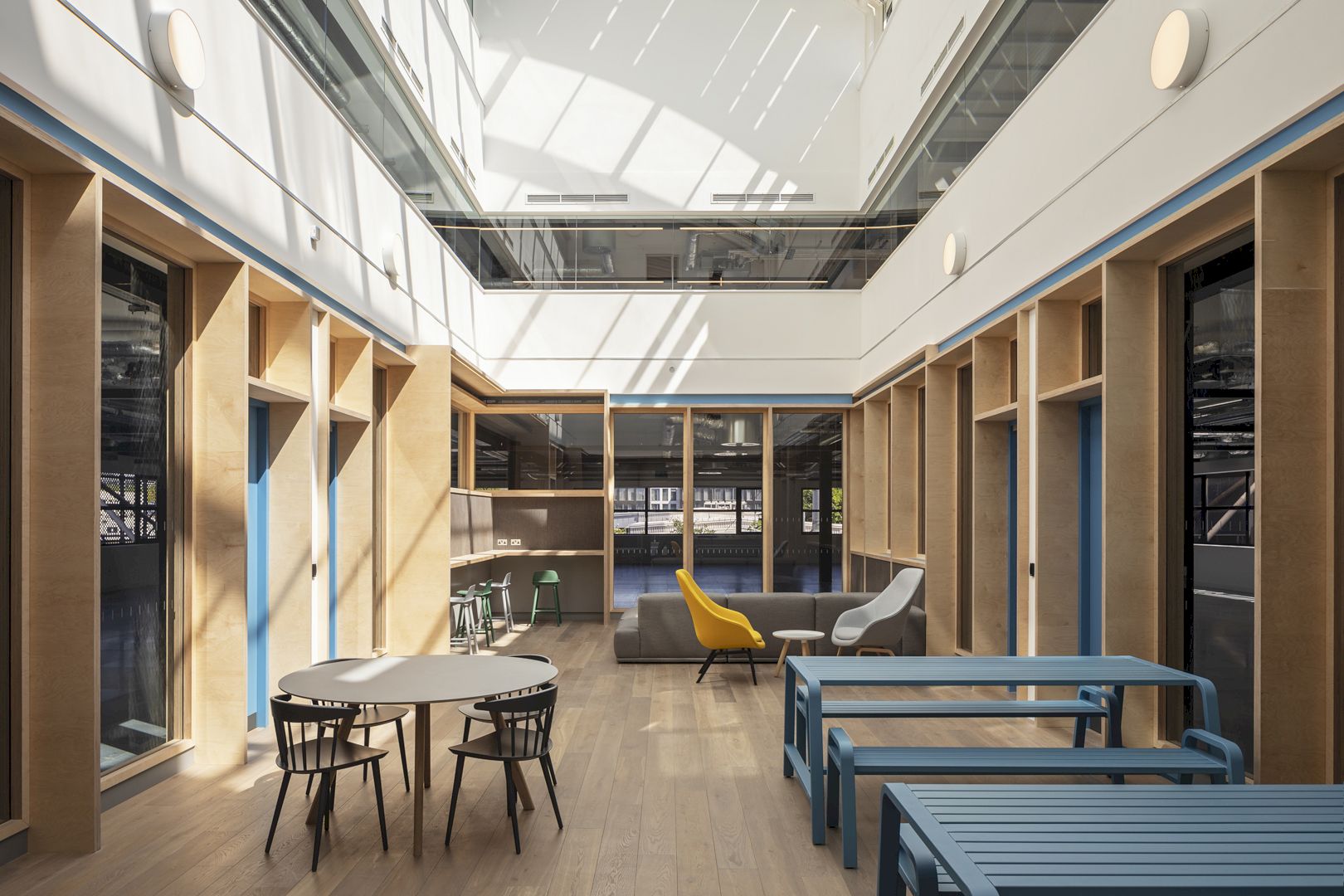
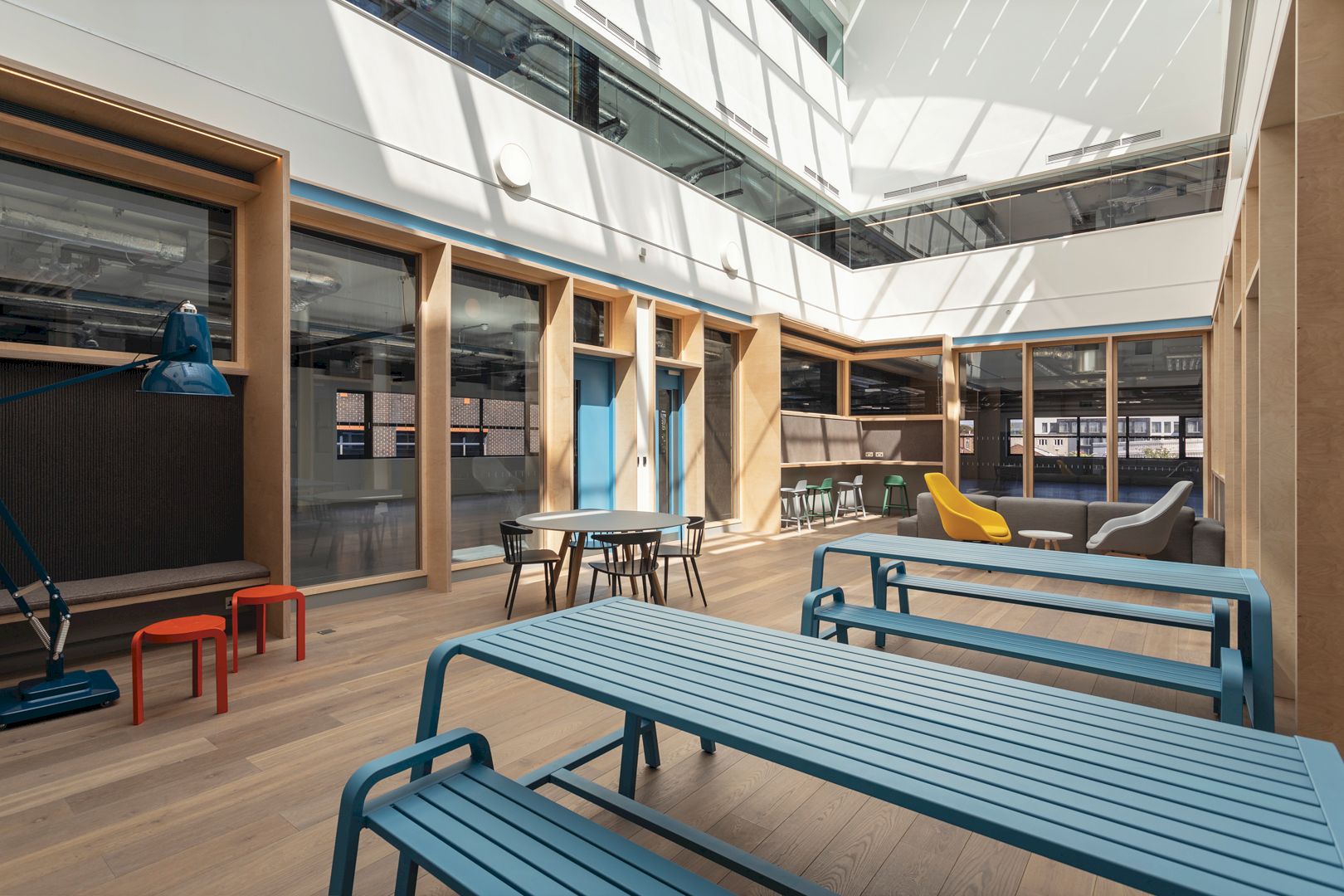
The main entrance of the building is enlarged and replaces to create a new arrival. This new entrance is finished with a palette of polished concrete, accent colors, and charred timber to redefine the building as a place for creativity.
There is also a new shared atrium that can provide a space for collaborative working and socializing. This new space is designed with timber joinery and soft furnishings to provide a practical and homely environment as well. The daylight also can be drawn deep into the surrounding office.
Structure
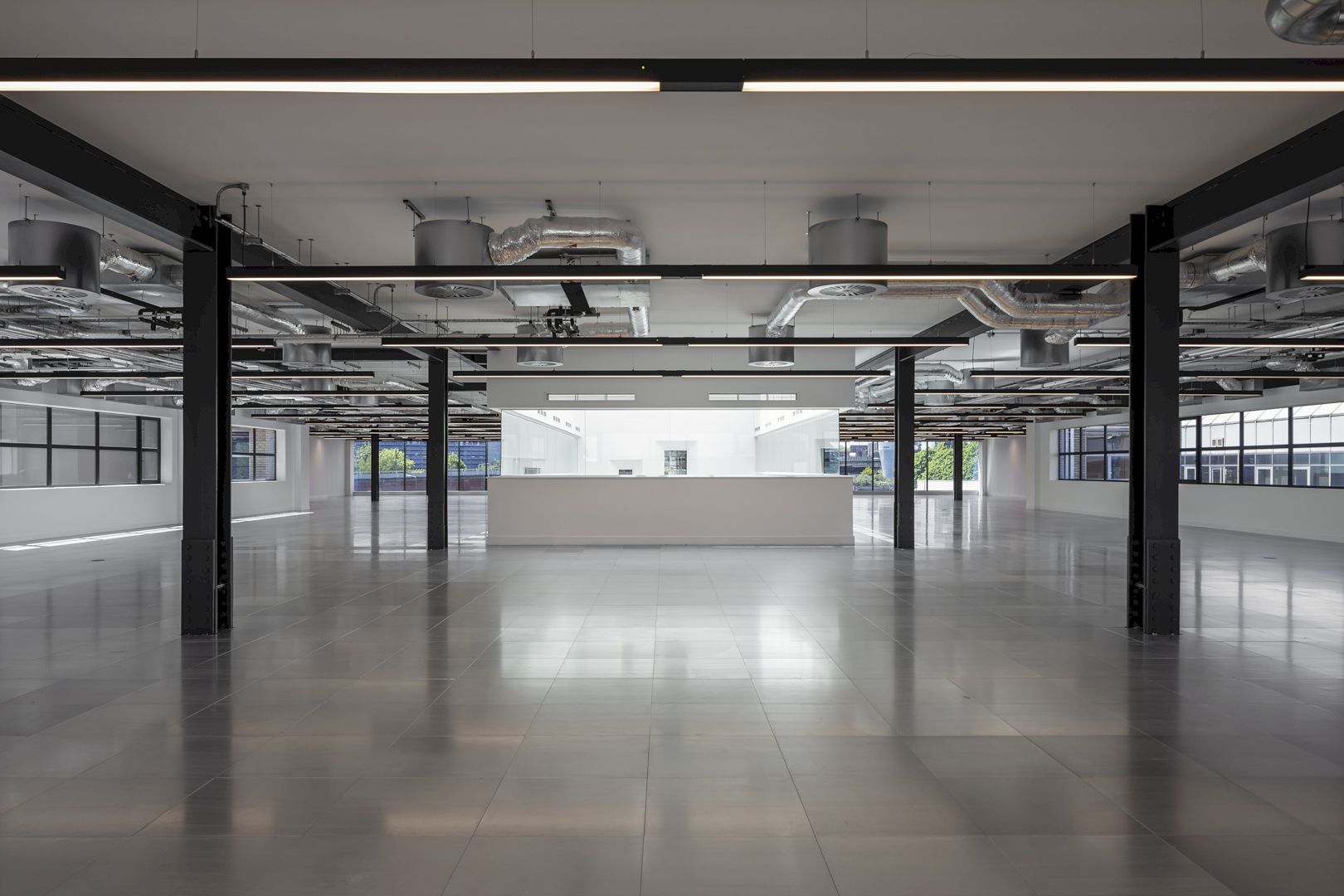
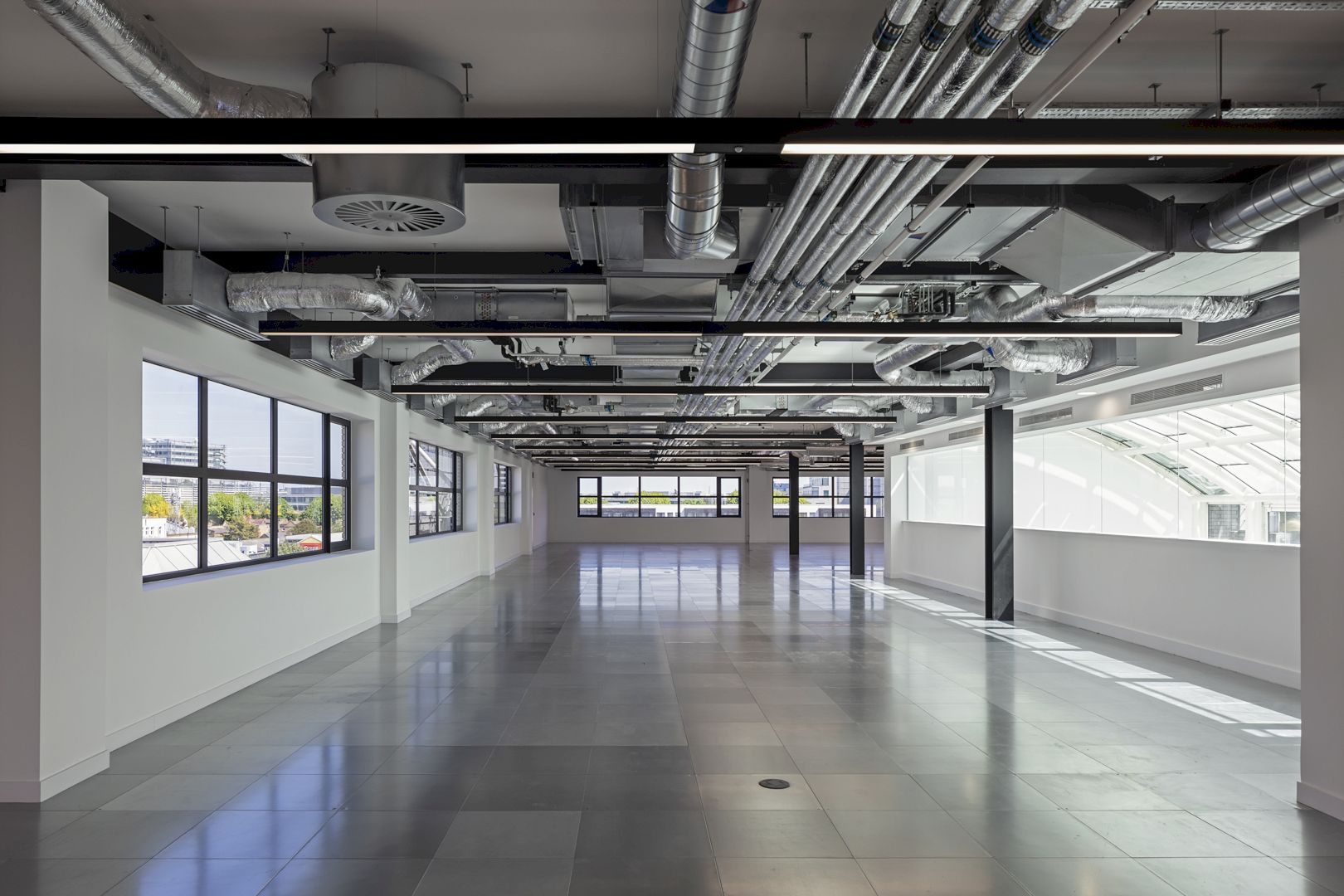
The flat roofs of the building are transformed into accessible roof terraces. The addition of new planting, lighting, and finishes can provide conformable external spaces. There is also a formation of new glazed openings that makes these external spaces accessible from within the office spaces, creating natural aspects and new views too.
With the steel structure exposed and ceilings removed, the office floors are stripped back to create bright, open spaces that can maximize views and natural light. This building also has been extended into the adjacent car park, providing changing facilities and showers with internal cycle storage.
272 GA Gallery
Photographer: Luca Piffaretti
Discover more from Futurist Architecture
Subscribe to get the latest posts sent to your email.
