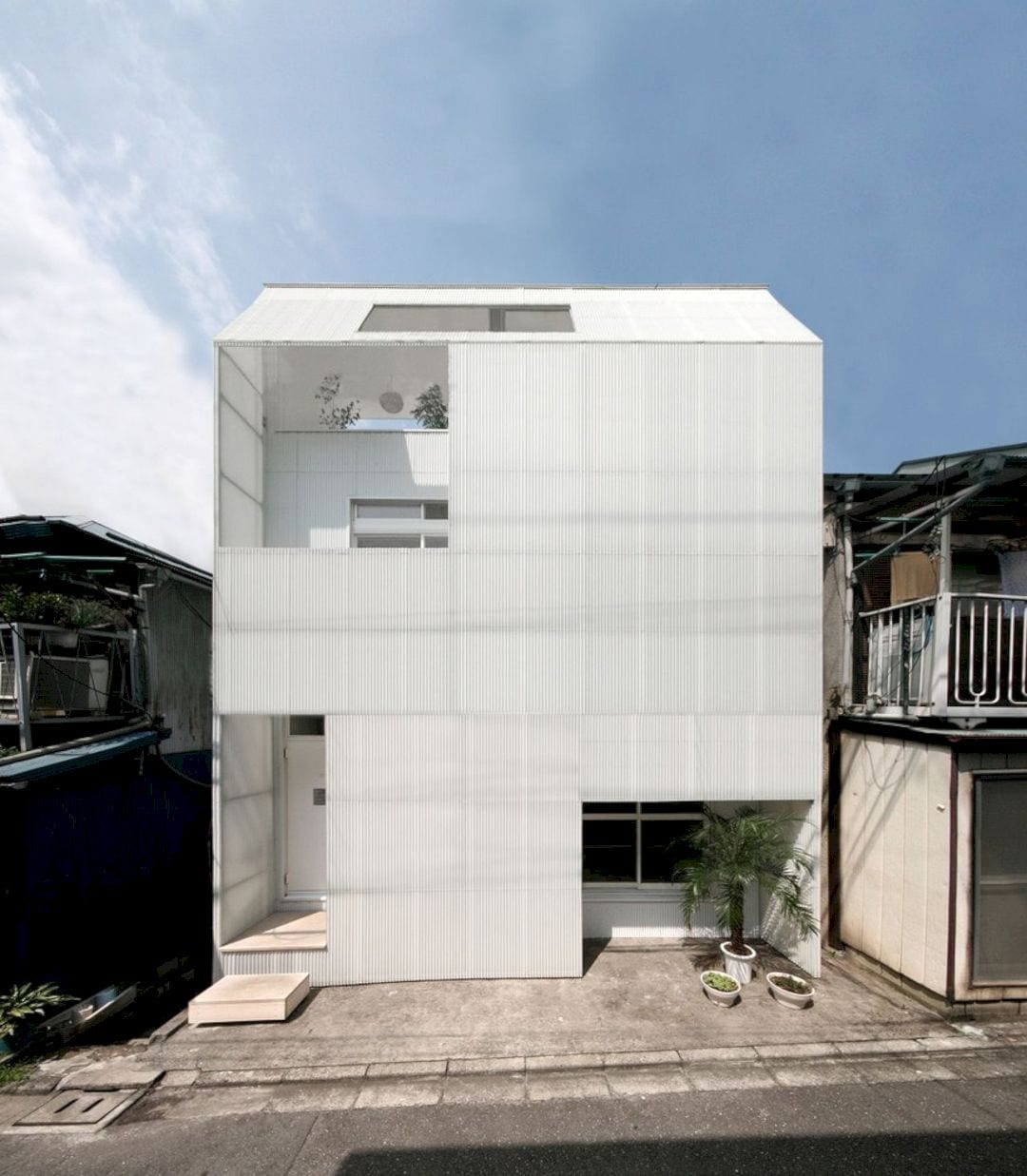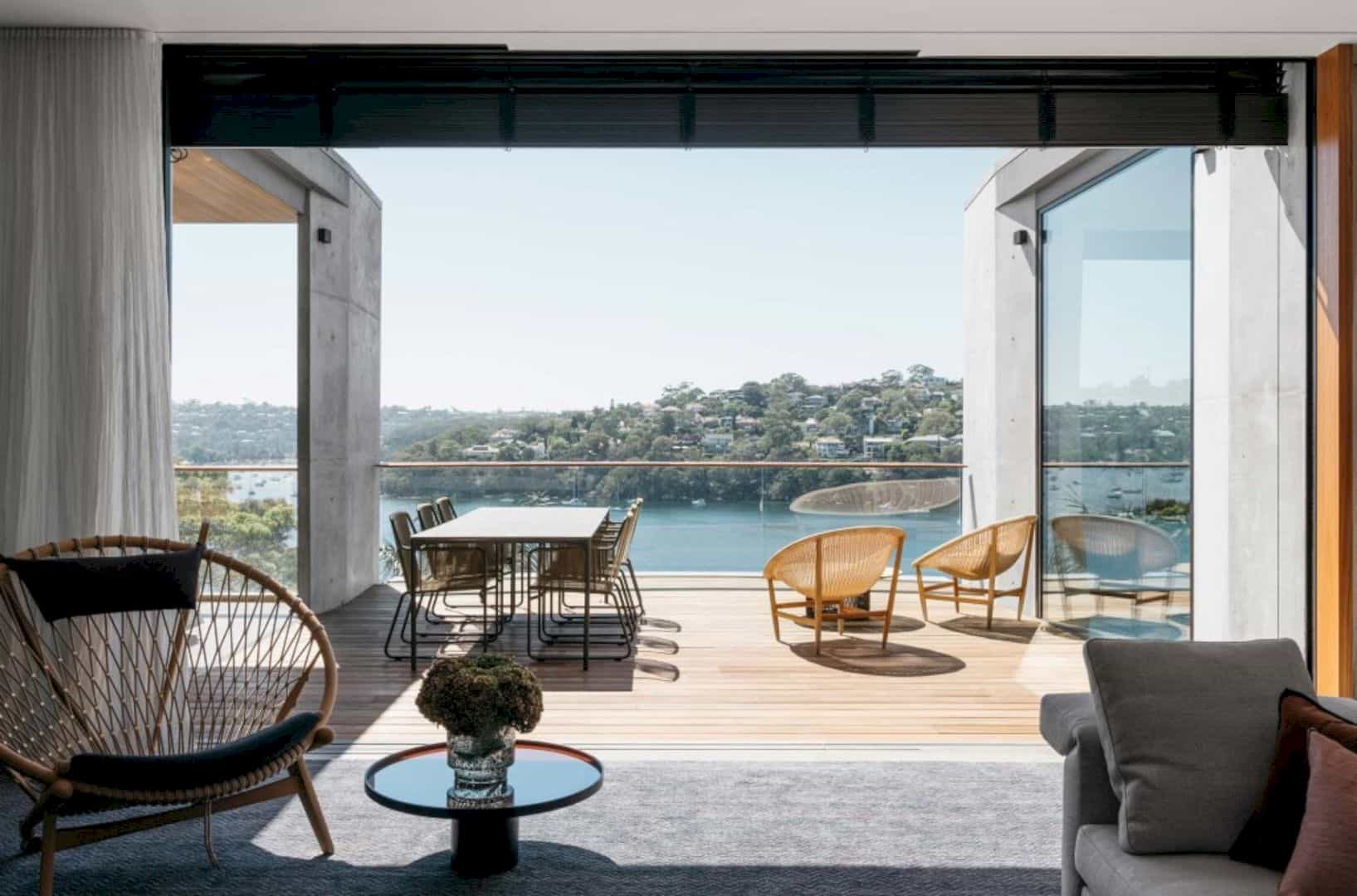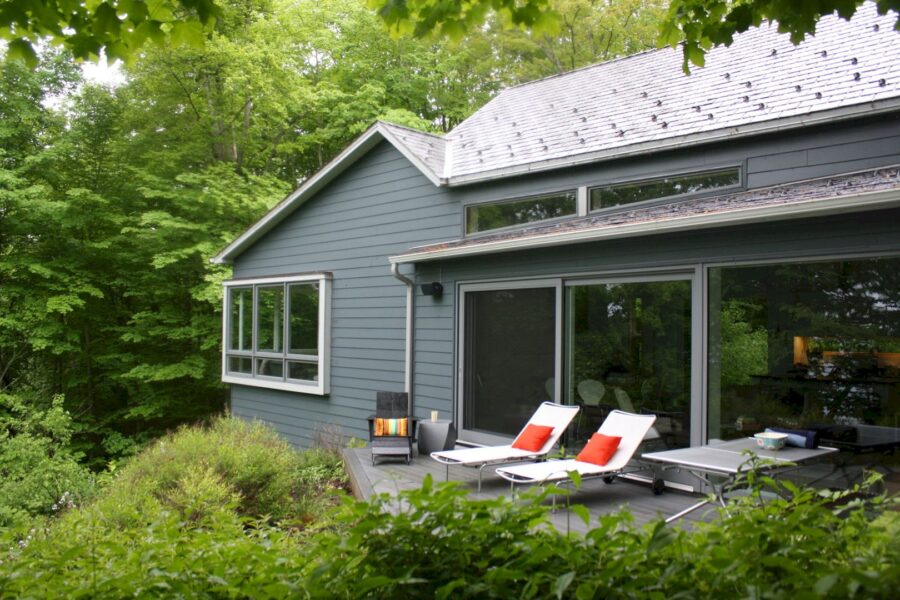A residential project by Robertson Design, this simple house has two distinctive features and consists of 2 rectangular volumes. The features of 2 Courtyard House are the result of three prosaic goals while the volumes are connected by a glazed hallway of the house.
Features
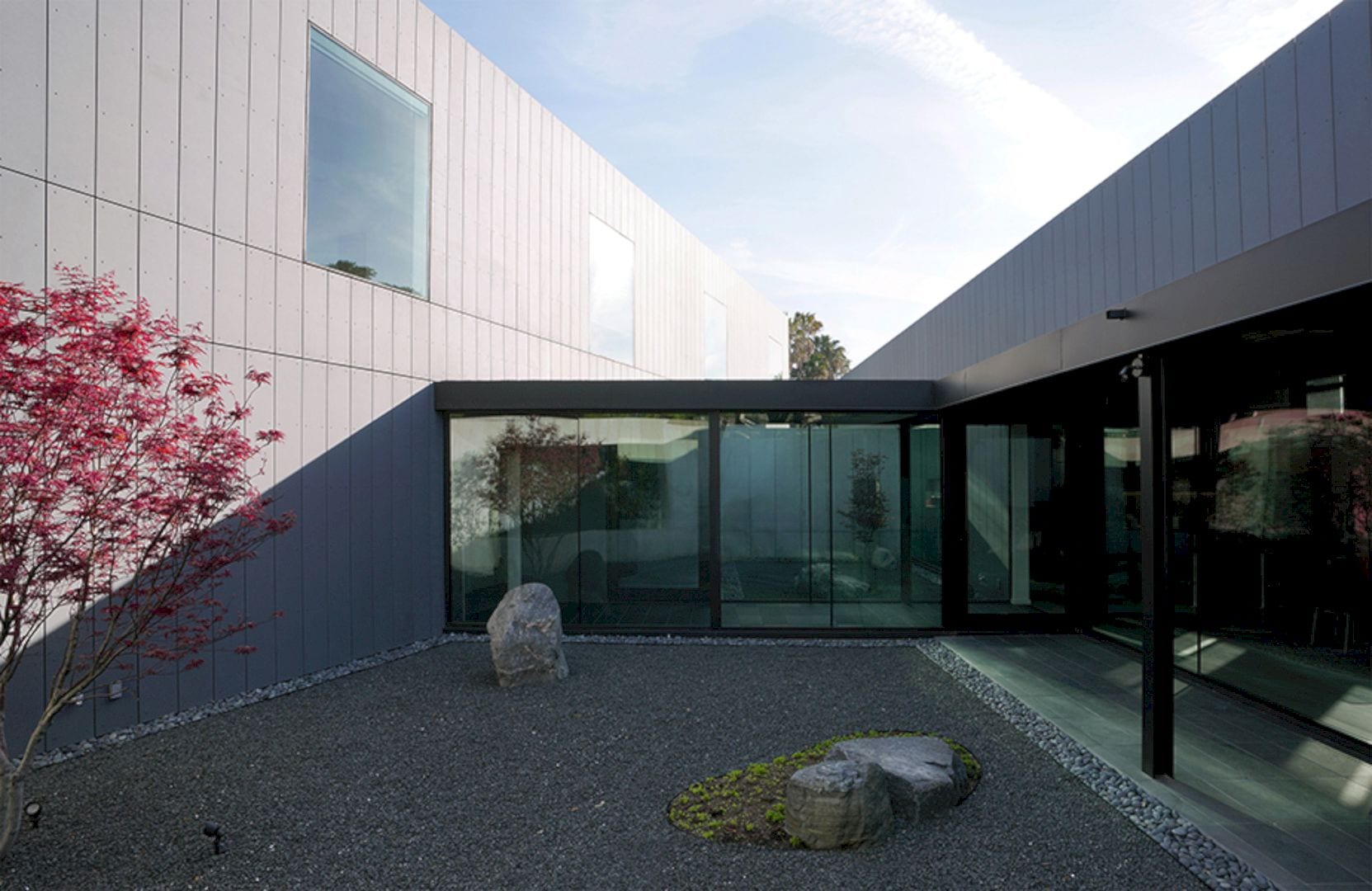
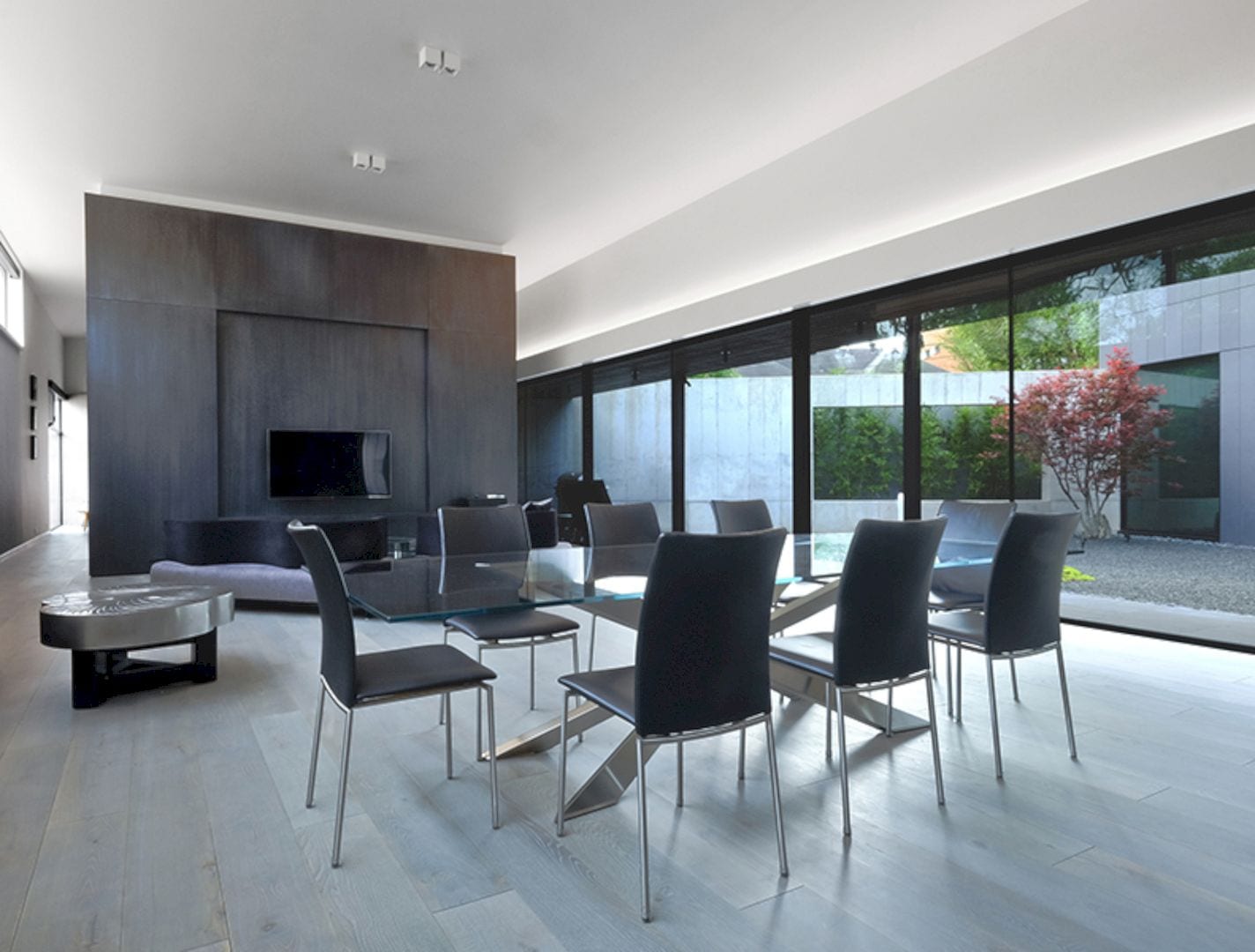
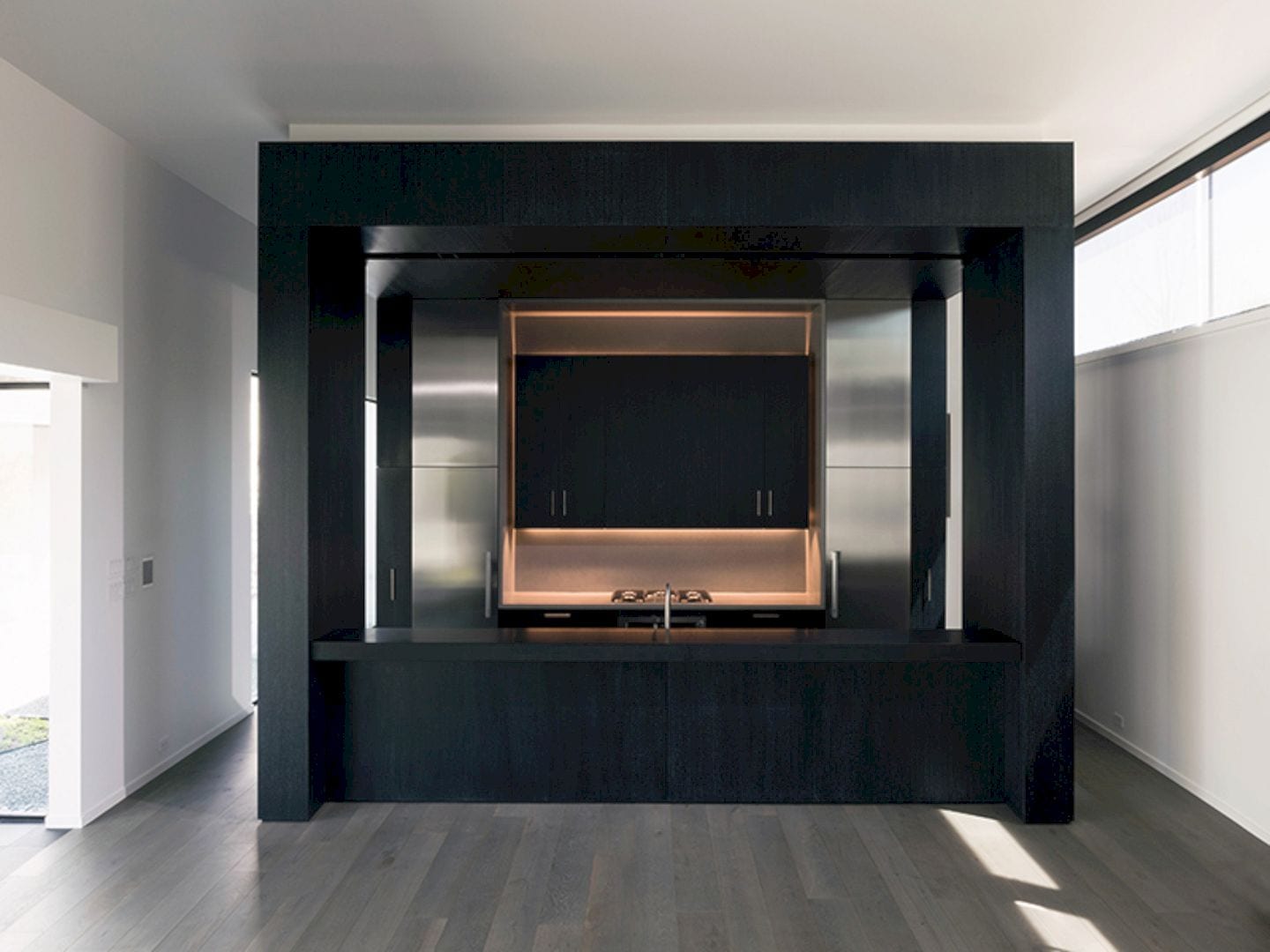
The first feature of this house is the 35′ cantilever on the second floor. The second feature is the atypical site plan with dual courtyards, replacing the suburban backyard which looks traditional. These features are a result of three prosaic goals:
1. A facade without domination of a garage door
2. Efficient use of the pie-shaped lot
3. The client’s desire for privacy
Based on these goals, the architect tries to create a highly choreographed and beautiful entry experience inside this house for the owners.
Volumes
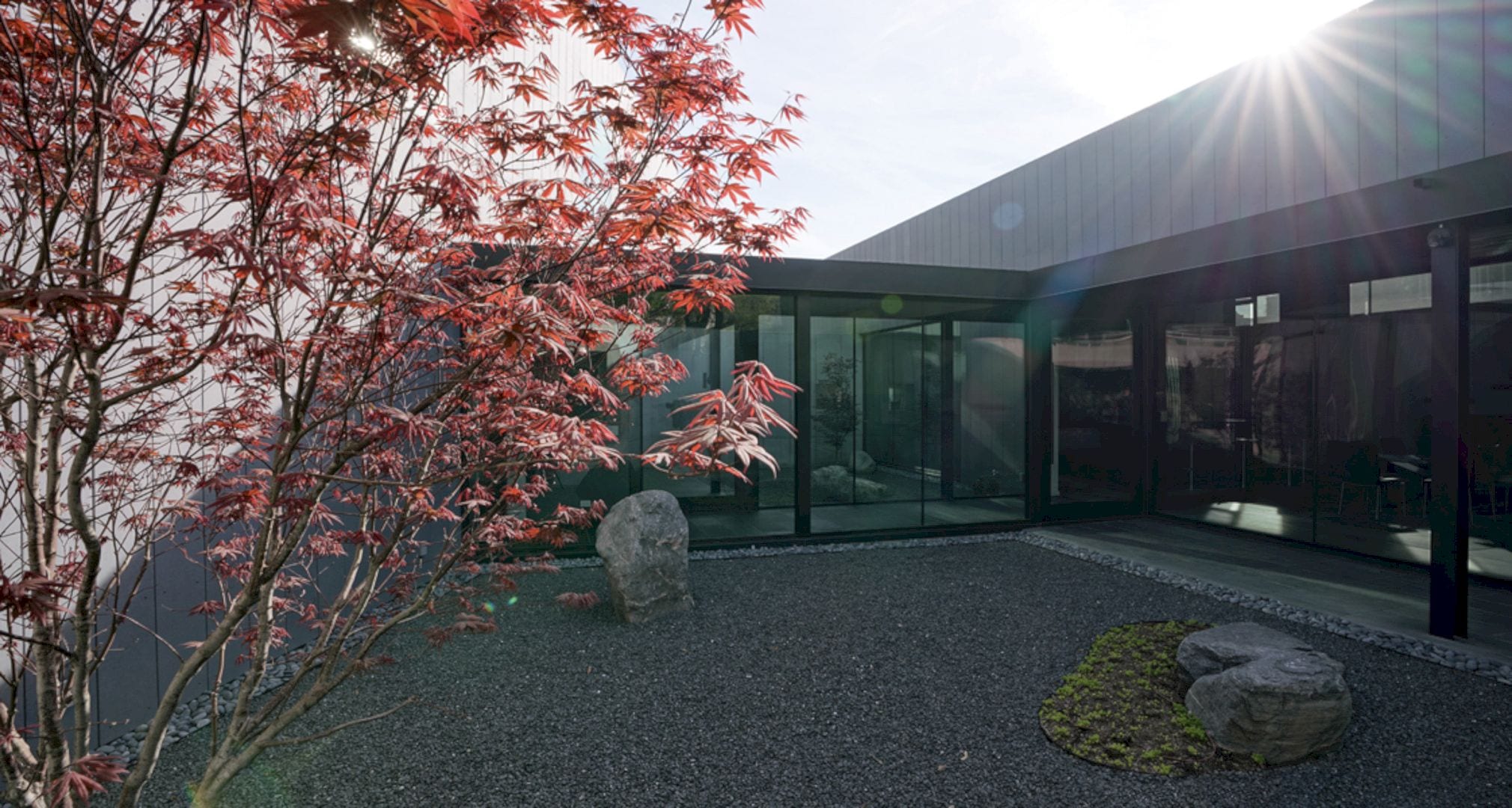
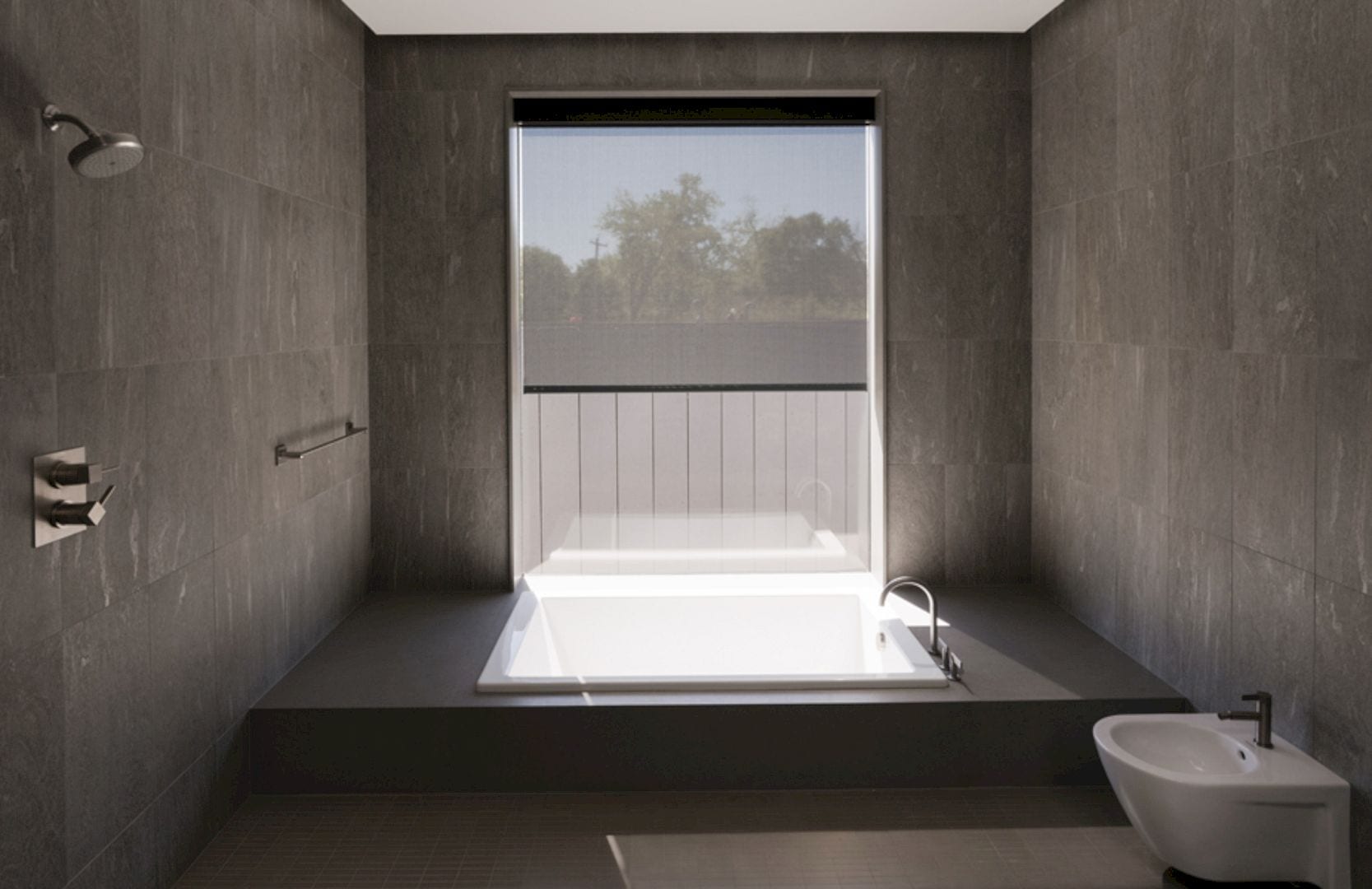
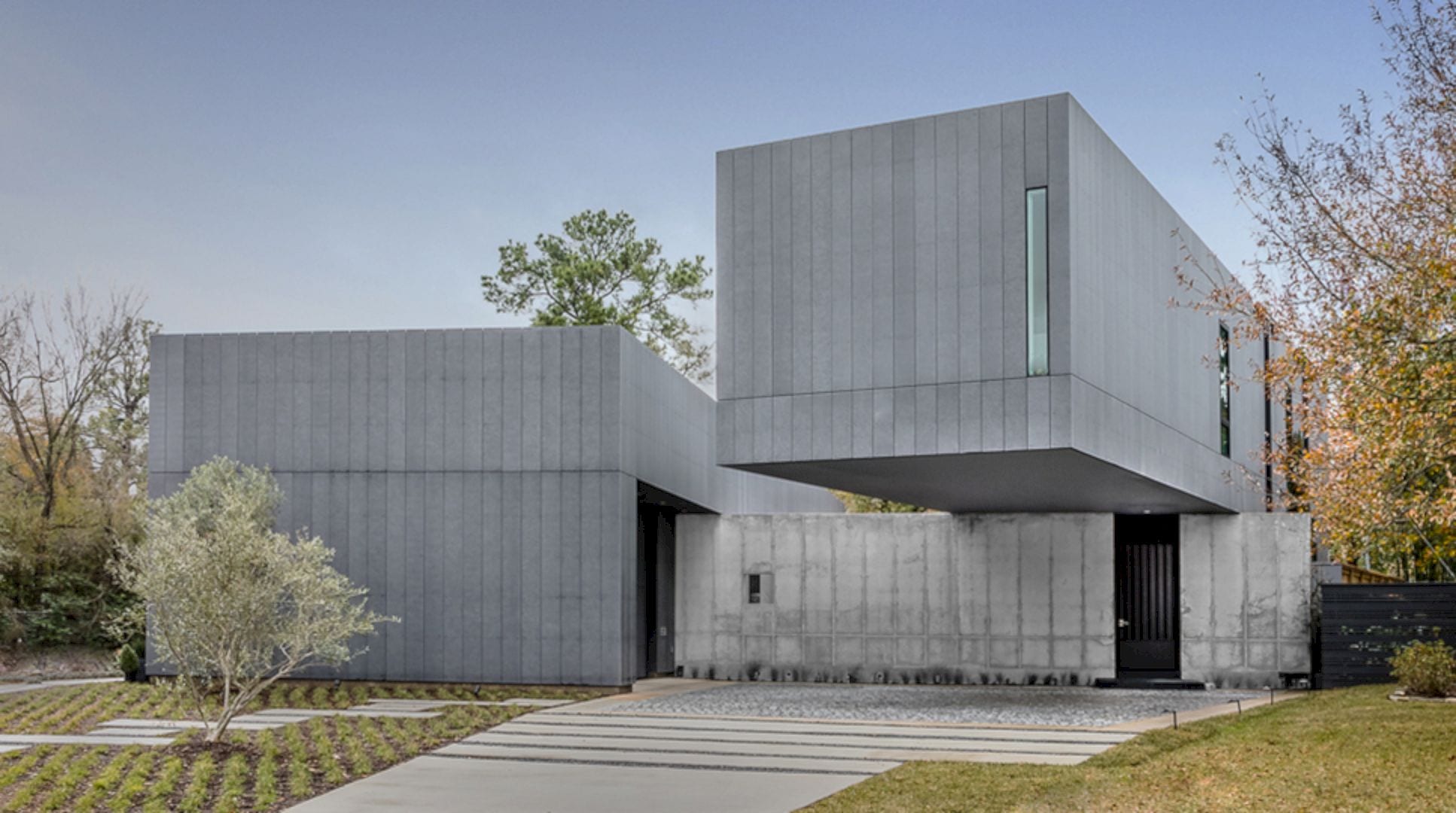
There are two rectangular volumes inside this house building. These volumes are connected by a glazed hallway of the house. The single-story eastern volume is the place for the public spaces of the house while the two storey western volume houses the private spaces.
This house also has a calm and quiet atmosphere thanks to the controlled and somewhat somber palette of grey, white, and black tones that are managed carefully.
Details
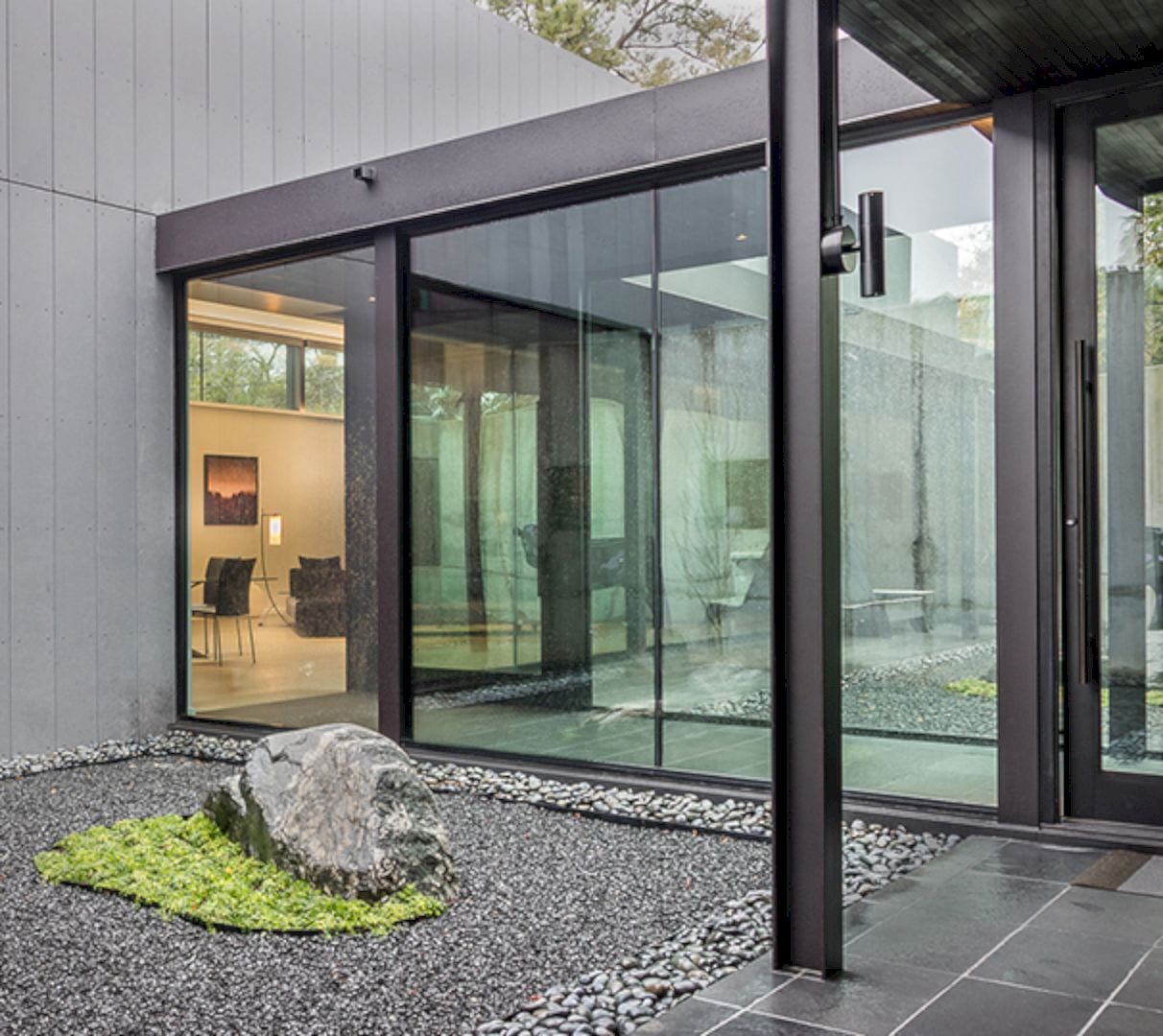
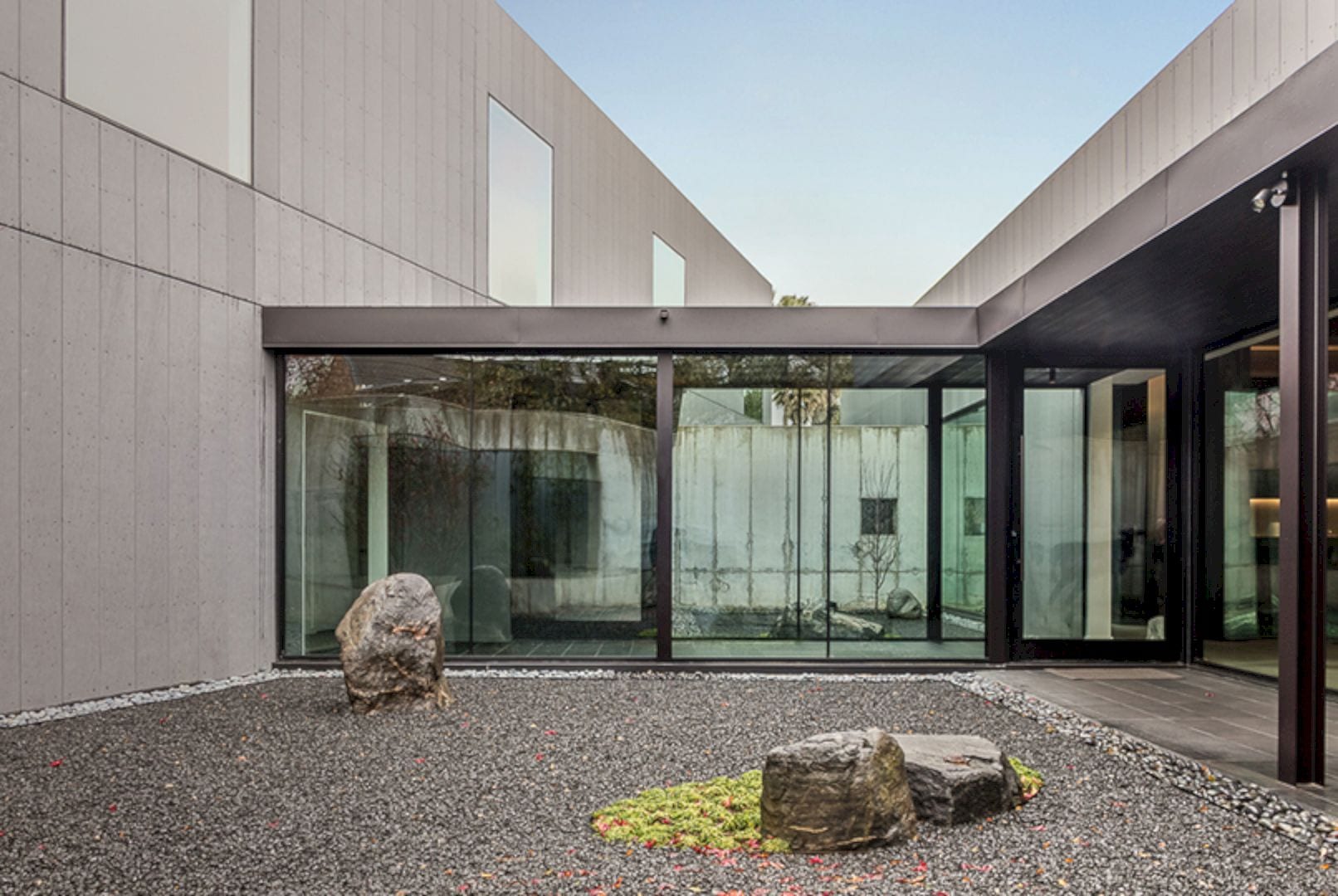
One can enter this house through the gate located under the large expanse of the cantilevered second floor, then passing through the first courtyard of the house. This courtyard is located behind the front concrete wall.
The actual entry door can be found in the hallway that divides the house courtyards and connects the volumes. Before stepping into the living space’s large volume, one needs to pass along the second courtyard of the house.
2 Courtyard House Gallery
Photography: J.R. Woody Photography & Jack Thompson
Discover more from Futurist Architecture
Subscribe to get the latest posts sent to your email.
