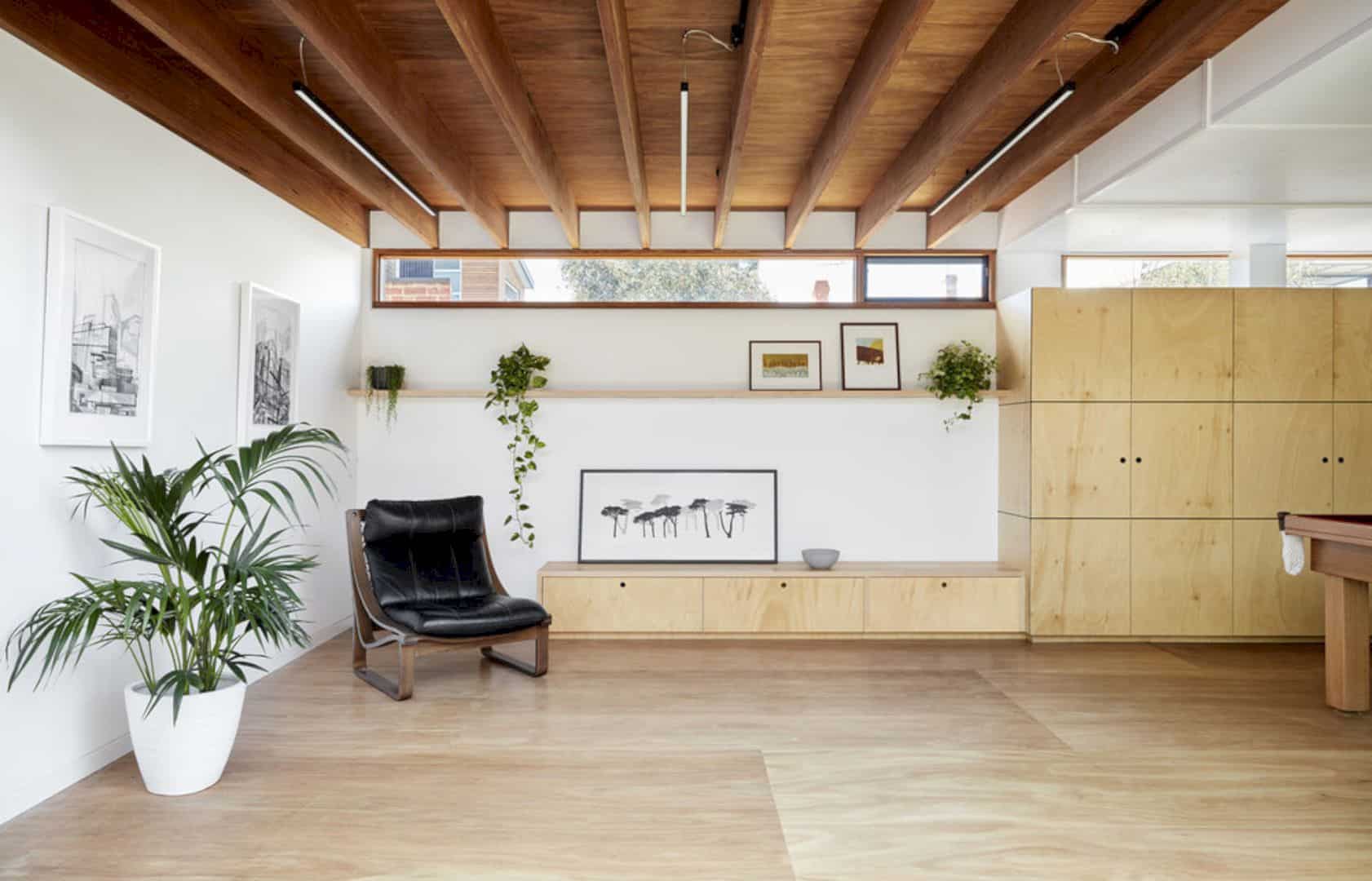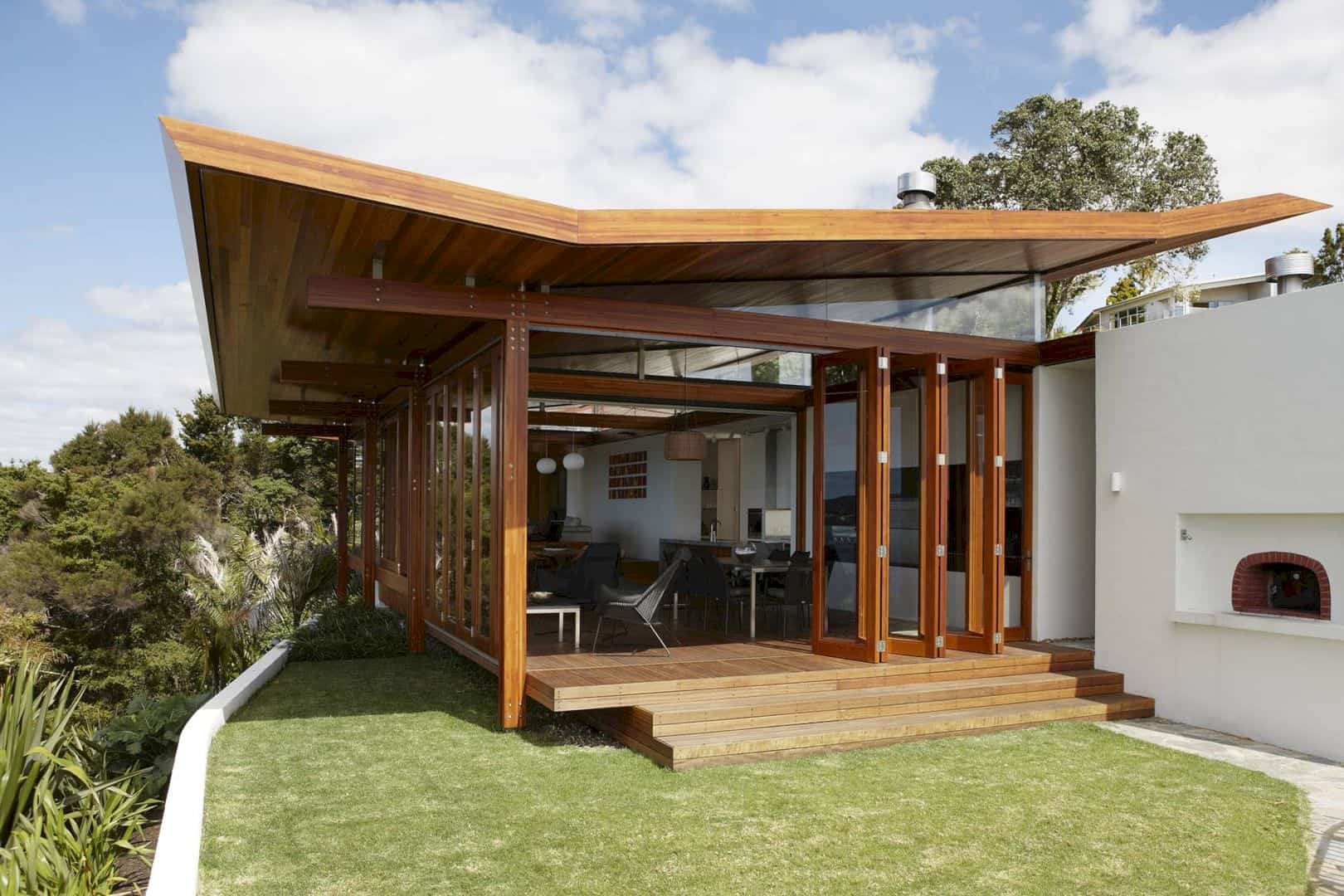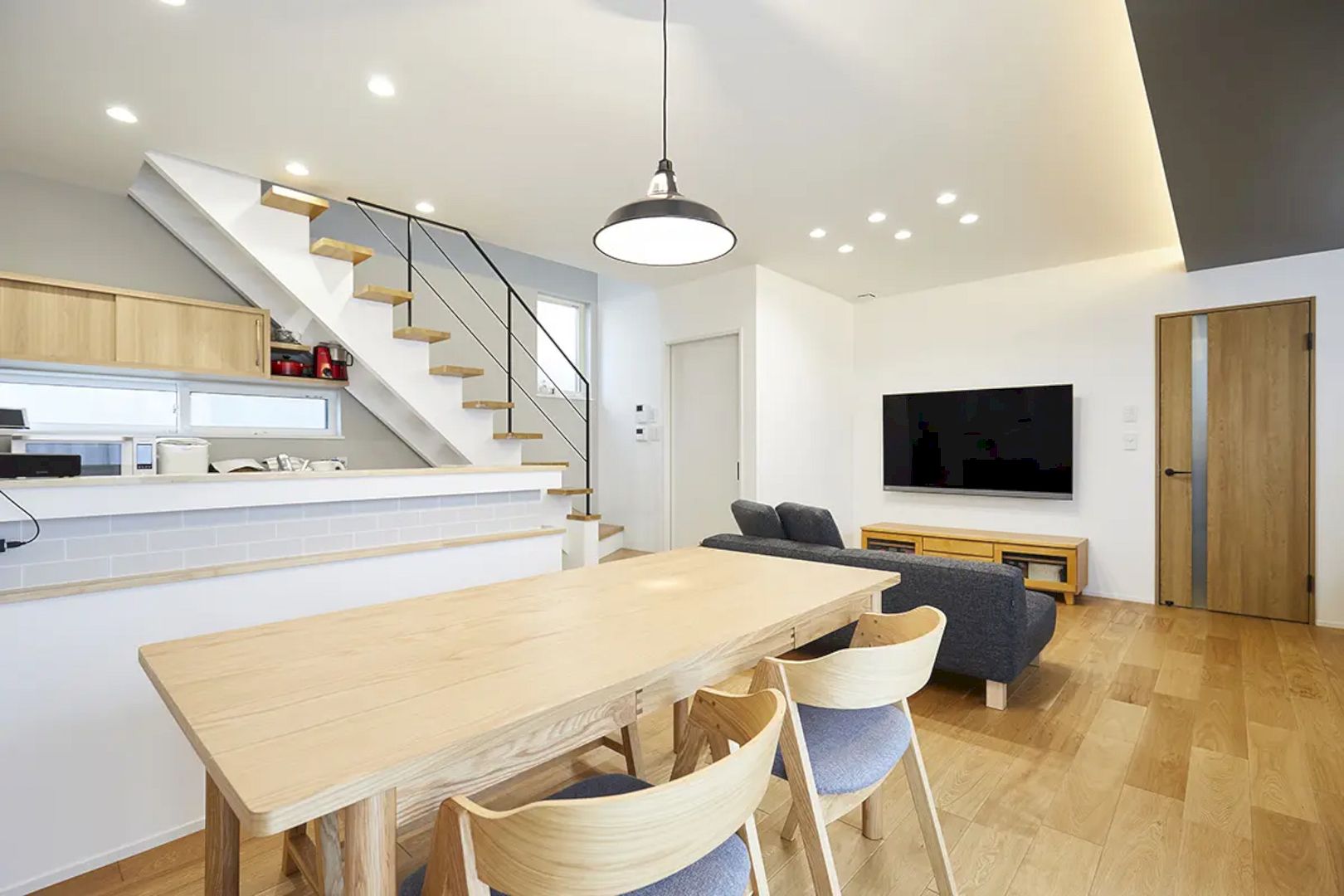Located in New Zealand, Urban Shed is a re-invention project of a displaced 1920’s bungalow into a modern, contextual, architectural home. Strachan Group Architects uses principles of sustainable design to provide thermal mass for passive heating while complementary elements are presented by the street facade with varying forms and textures.
Structure
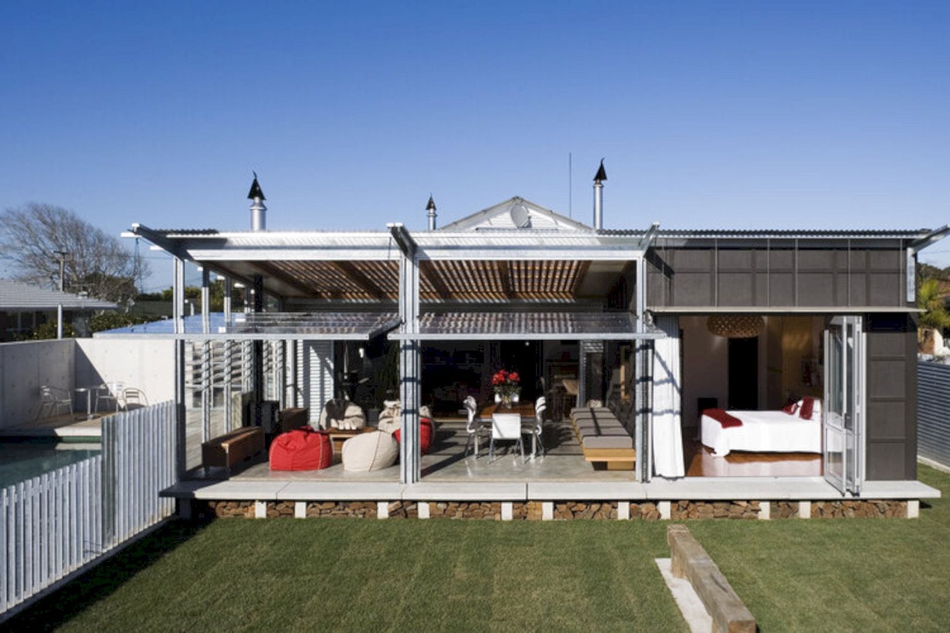
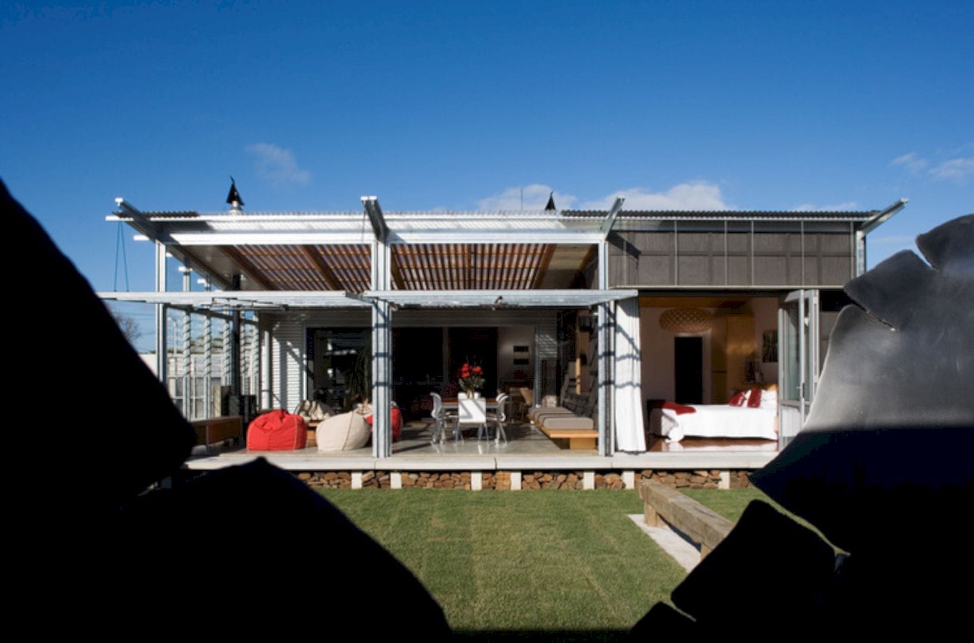
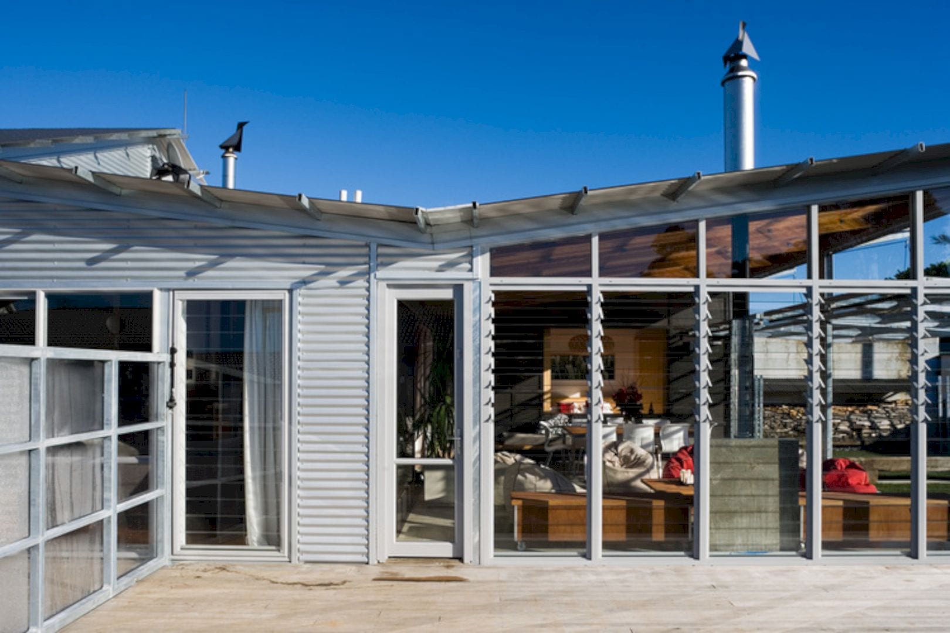
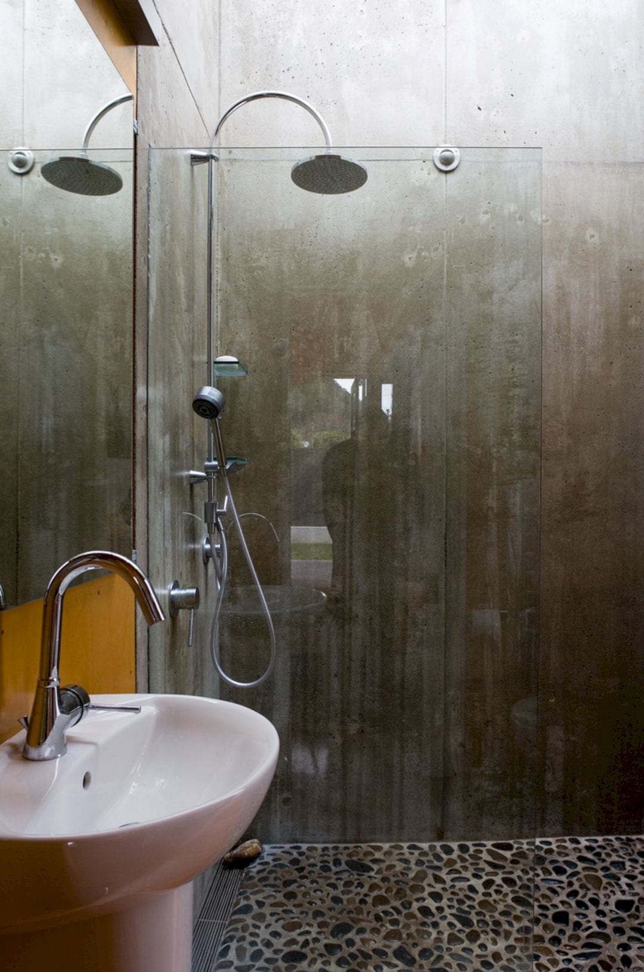
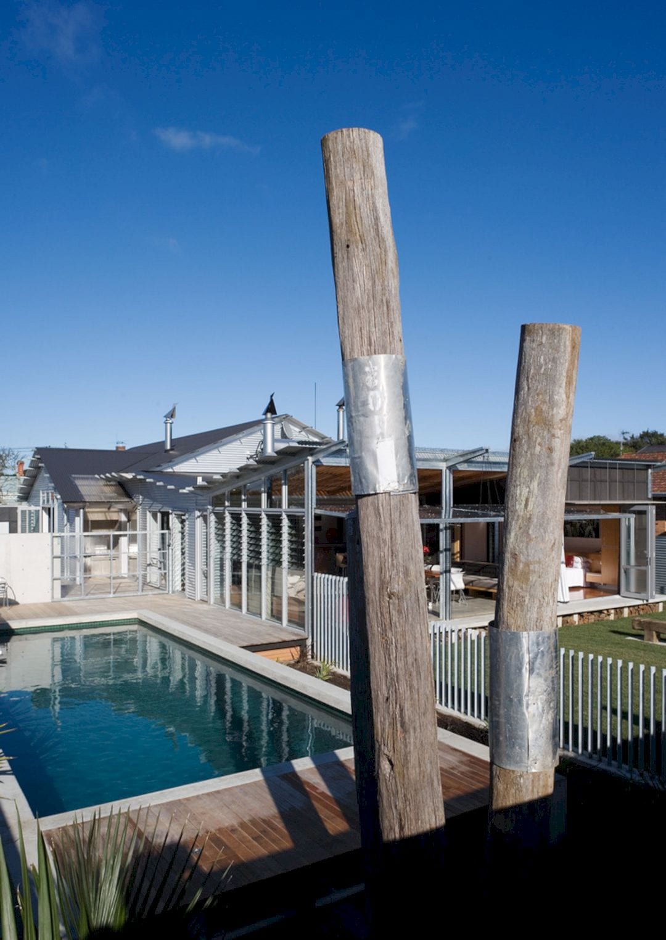
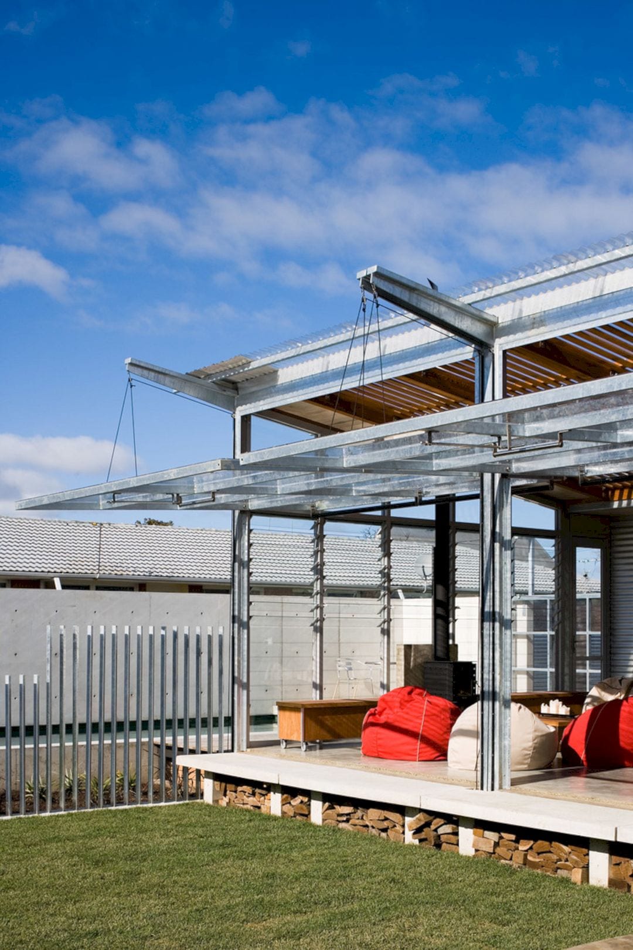
The old bones of the bungalow remain, receiving plywood and fresh, clean-lined skin of natural Zincalume. The original ‘shotgun’ plan’s linear axis is strengthened by the alignment of new structural elements to enhance the connection with the surrounding site and the landscape.
Spaces
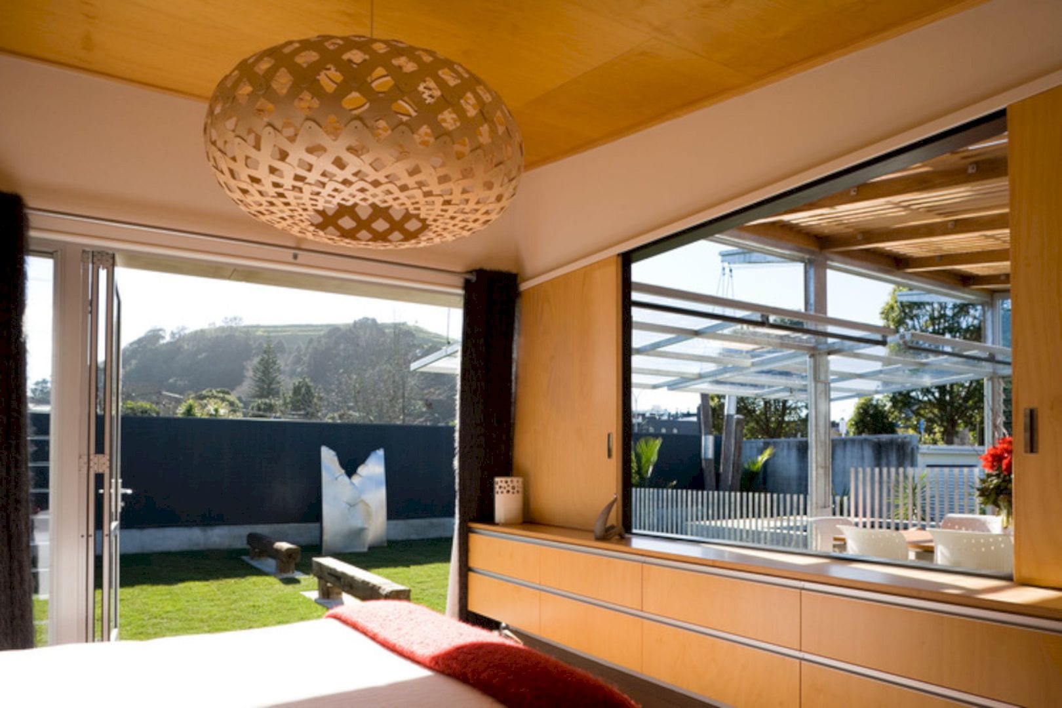
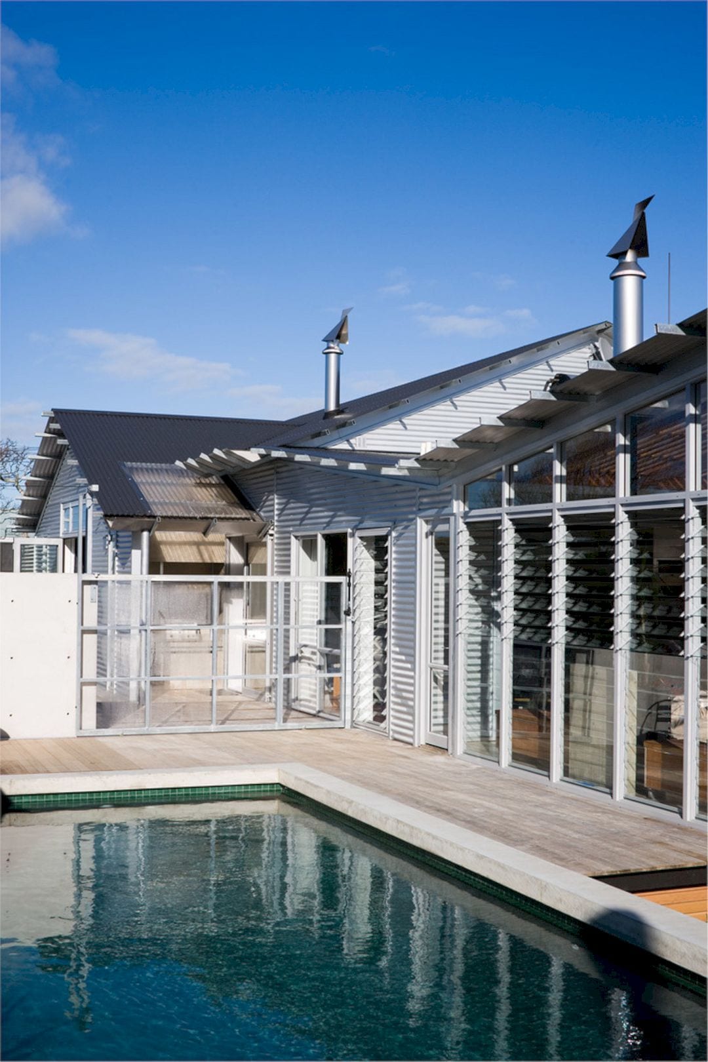
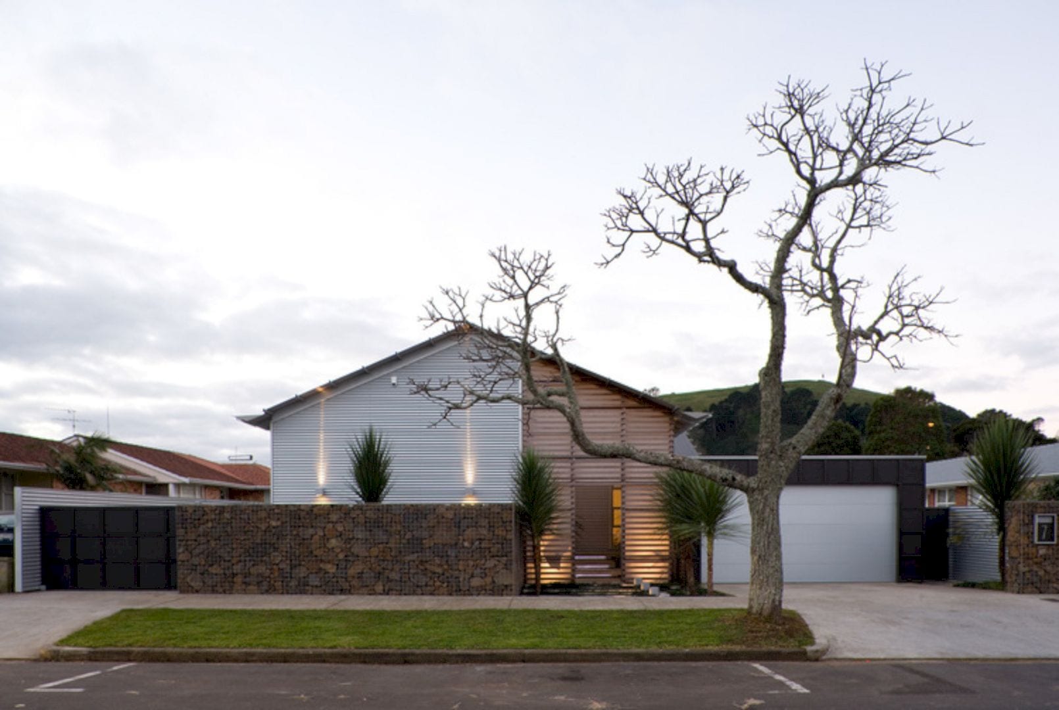
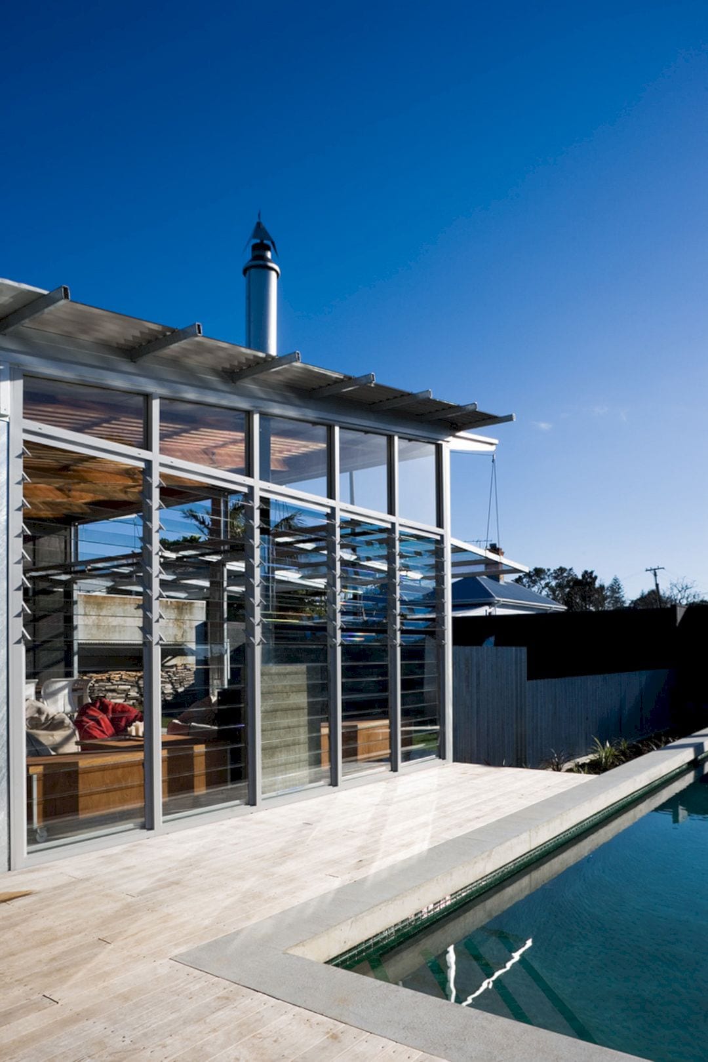
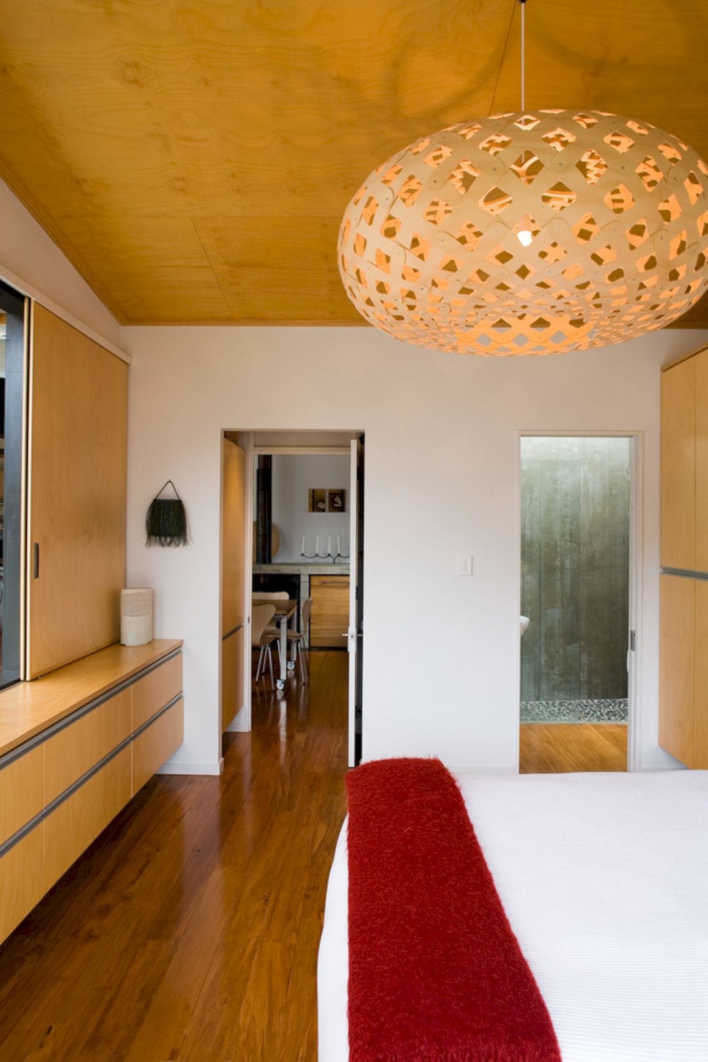
With the central, illuminated ‘lantern’ courtyard that marking the house entrance, the street facade can give complementary elements varying in form and texture. The adjacent master bedroom suite and outdoor room at the rear provide transitions between the garden and interior spaces. This garden has awesome views of the mountain.
Details
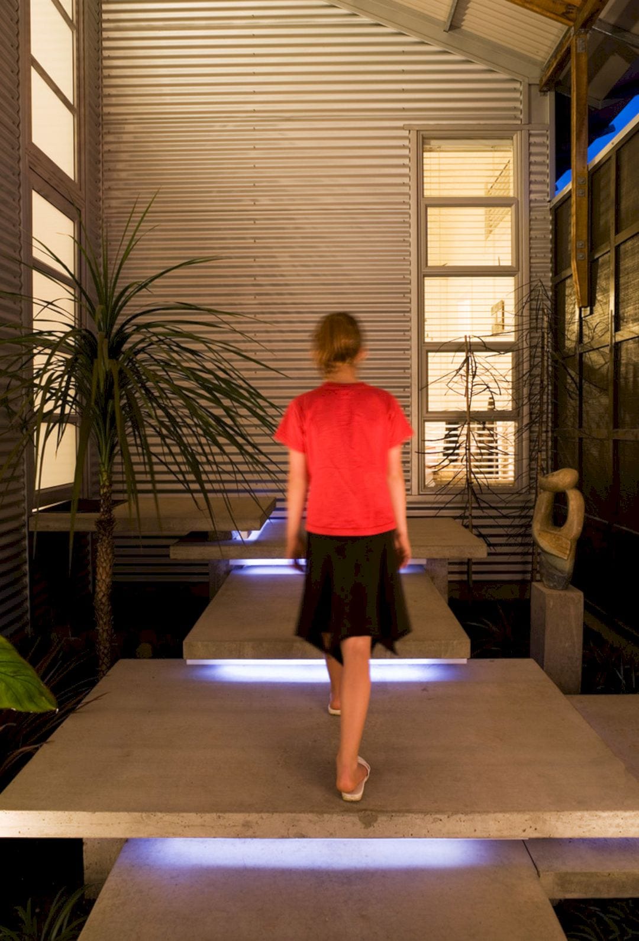
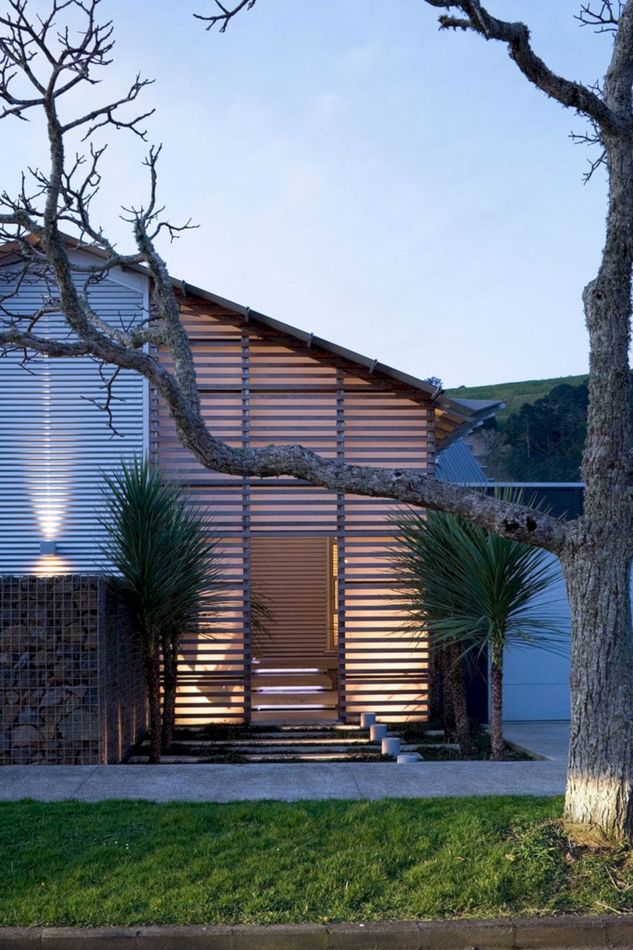
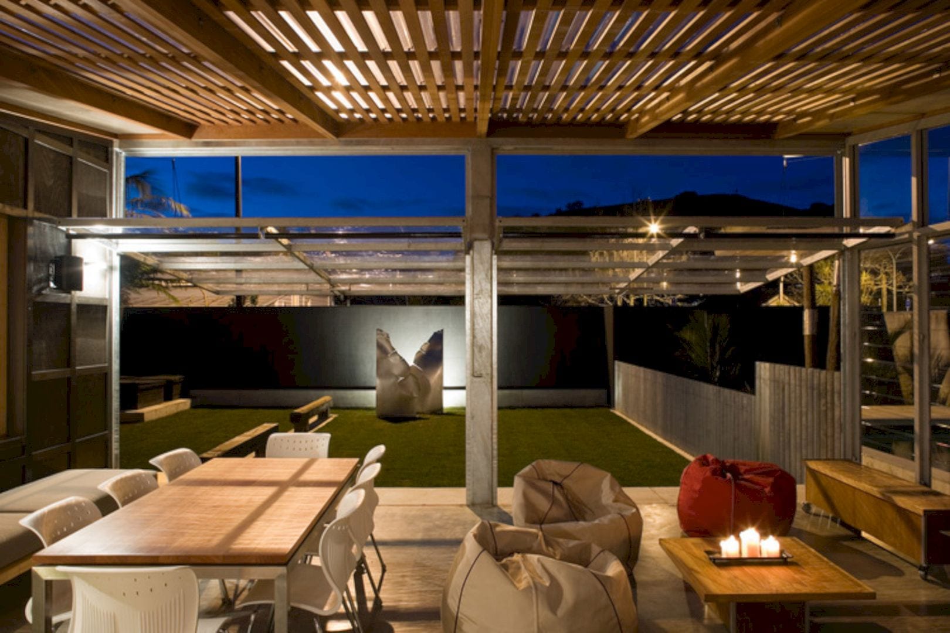
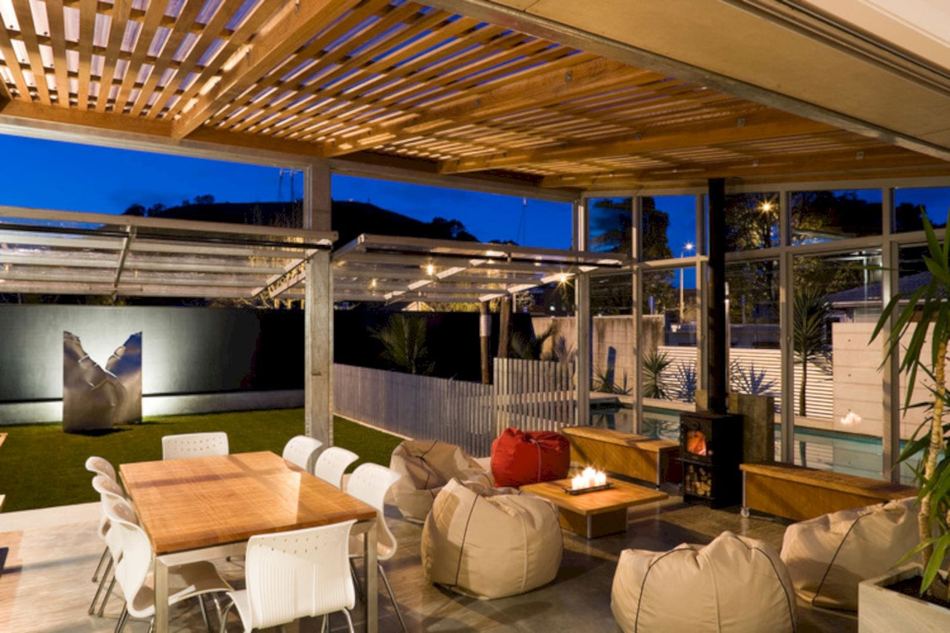
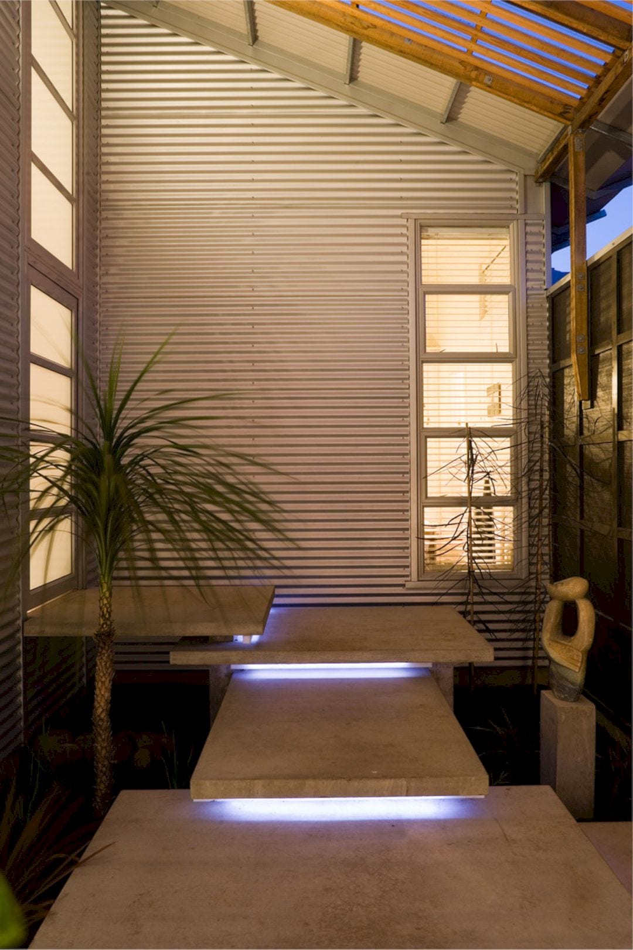
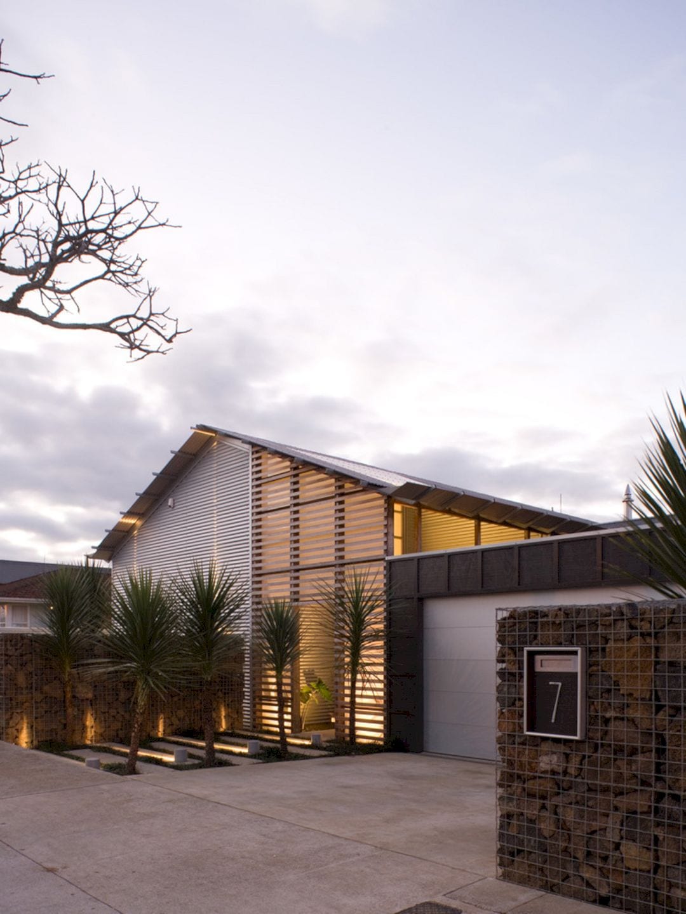
The outdoor room has an exposed concrete floor slab that provides thermal mass for passive heating, The operable pivoting doors, sliding shutters, and glass louvre walls provide cooling and natural ventilation for the house.
Wood burner space heating with wetback, solar hot water heating, sunscreens, and high levels of insulation are implemented in the detailing and design of this modern and architectural house.
Urban Shed Gallery
Photographer: Patrick Reynolds
Discover more from Futurist Architecture
Subscribe to get the latest posts sent to your email.
