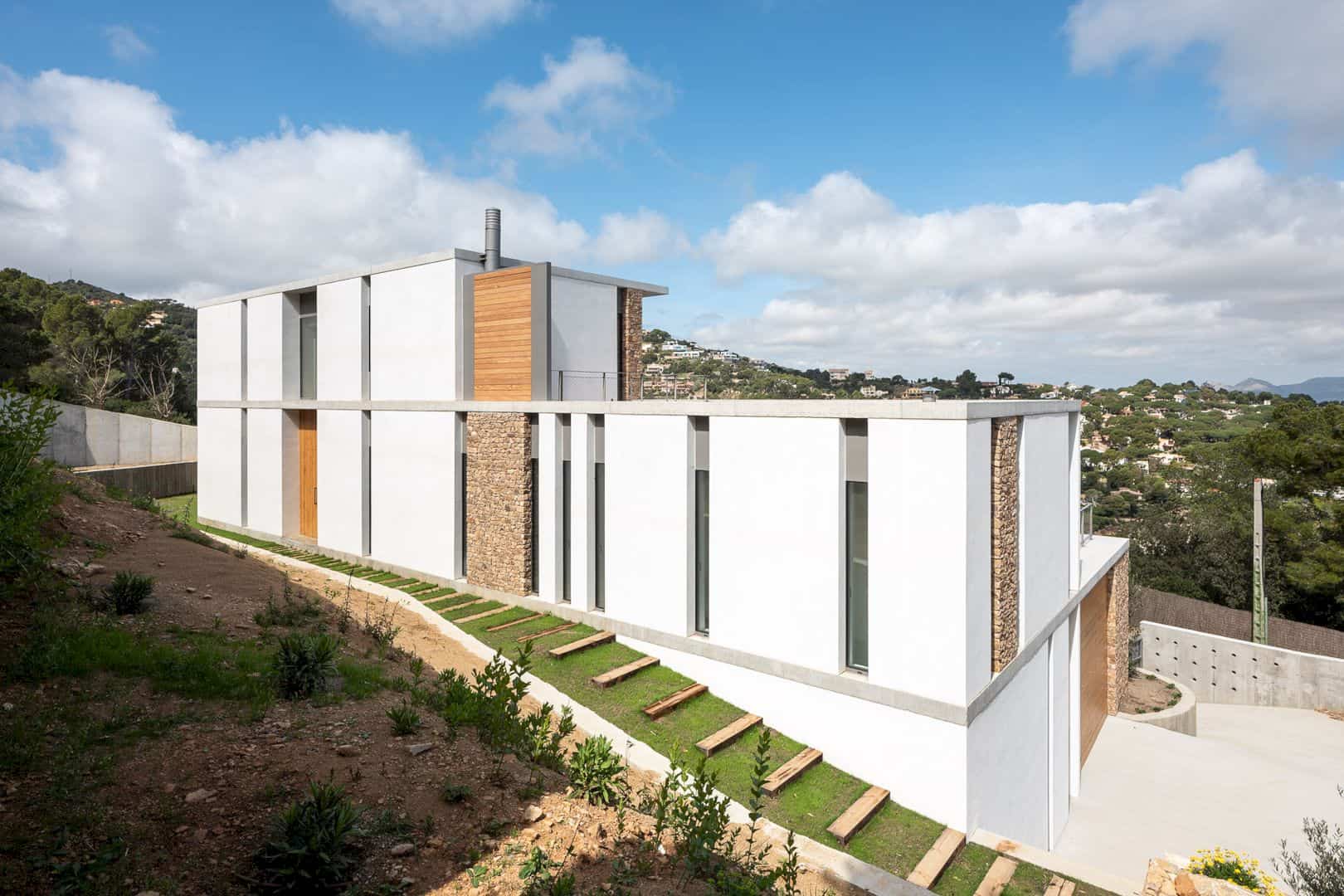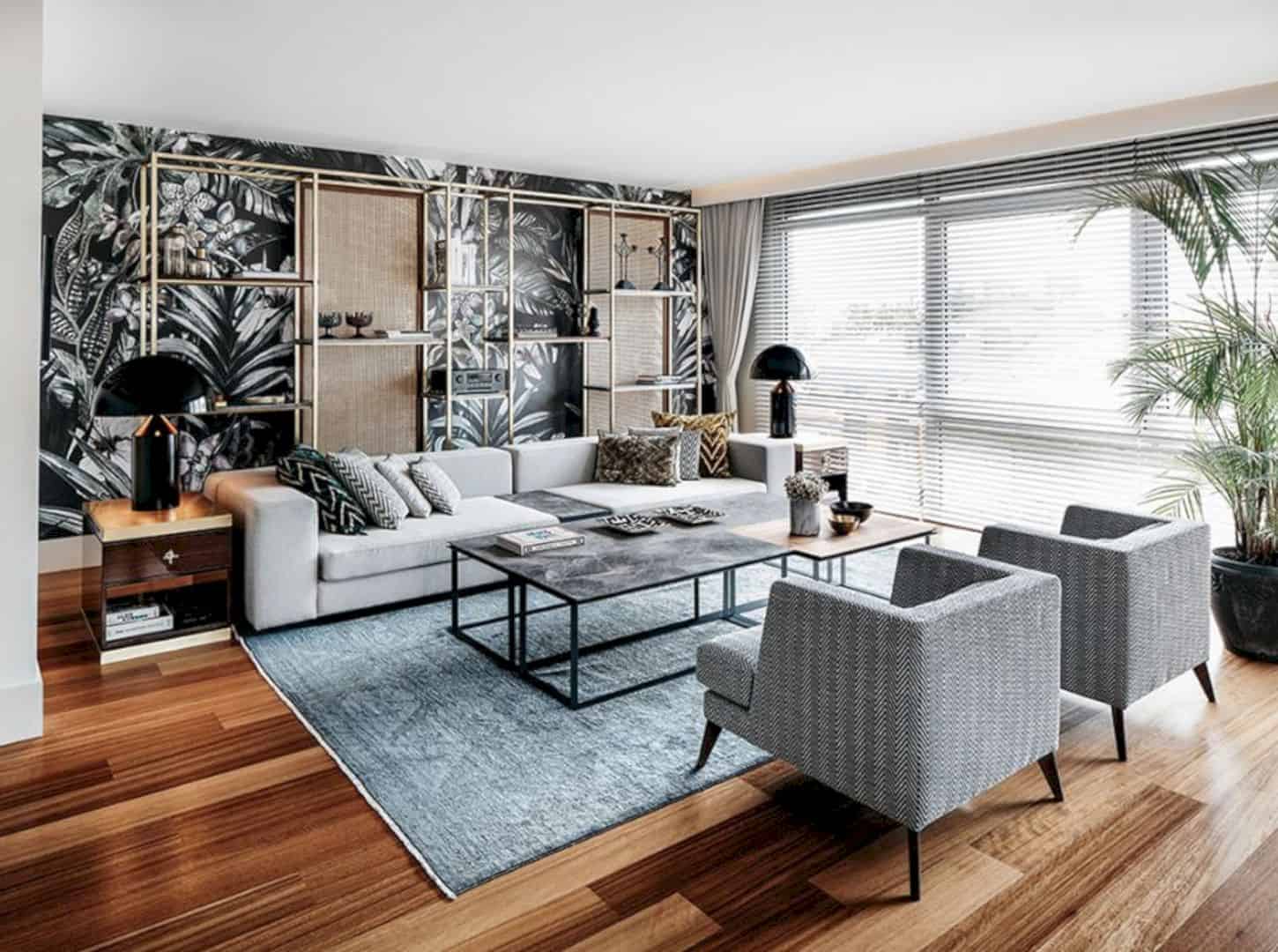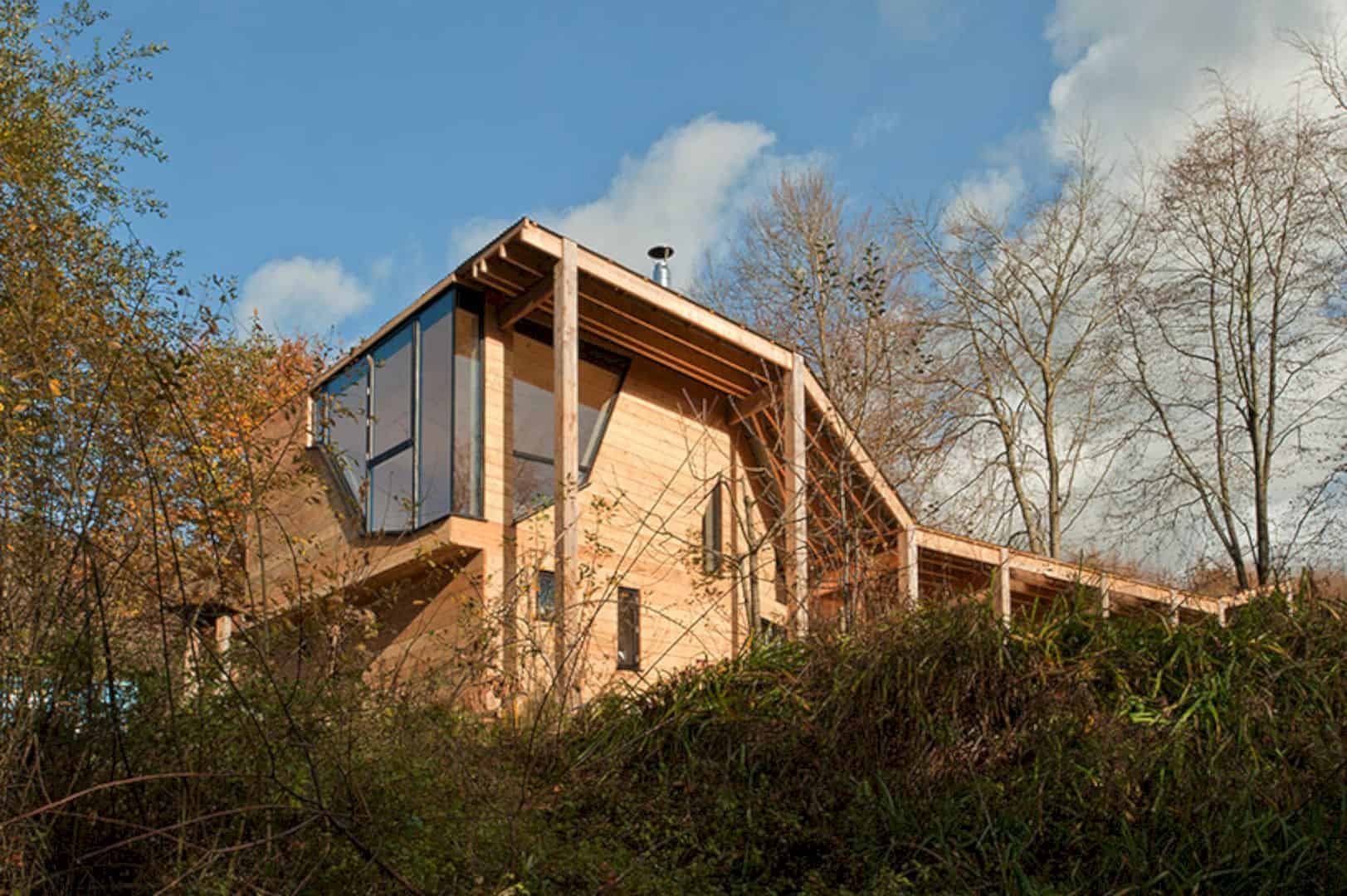Located in Seattle, Washington, Lane Street Modular House is the first green / modern modular home designed in the city. It is a 2010 project by Hybrid Architecture with 2,000 SF in size. This house also becomes a benchmark for a sustainable future of a residential building.
Design
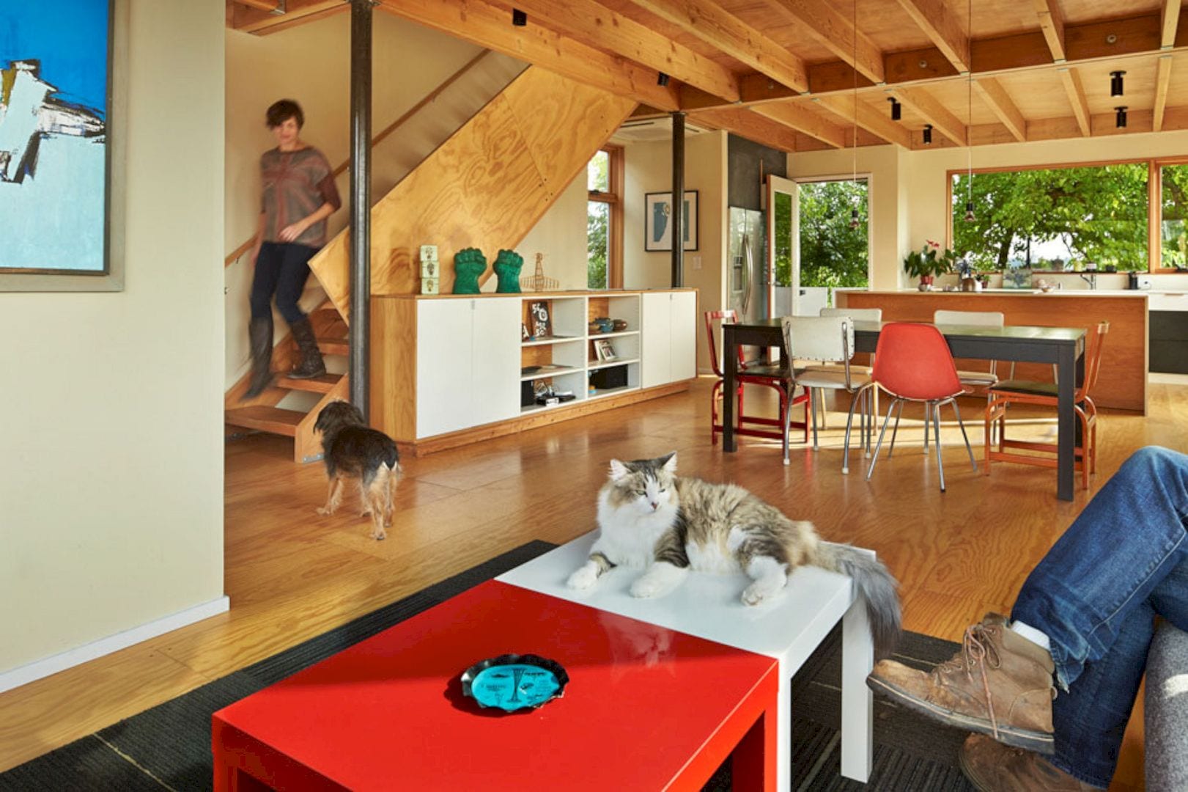
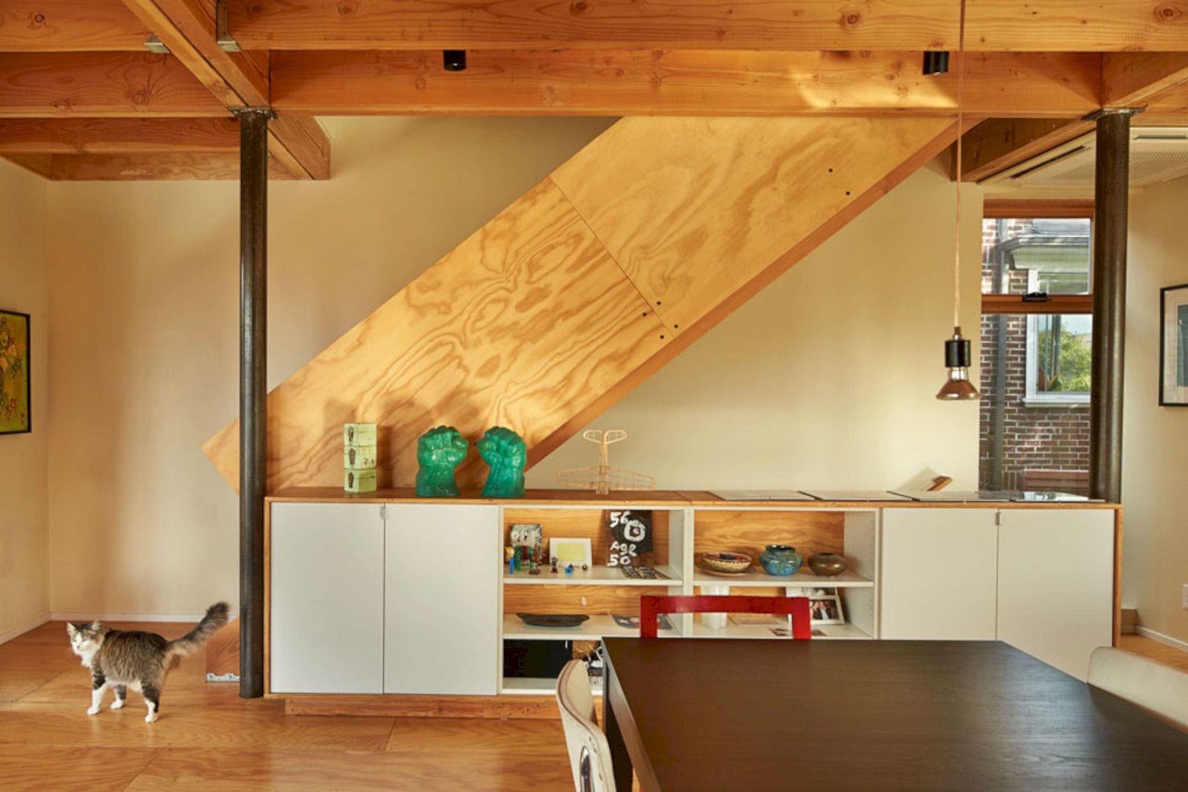
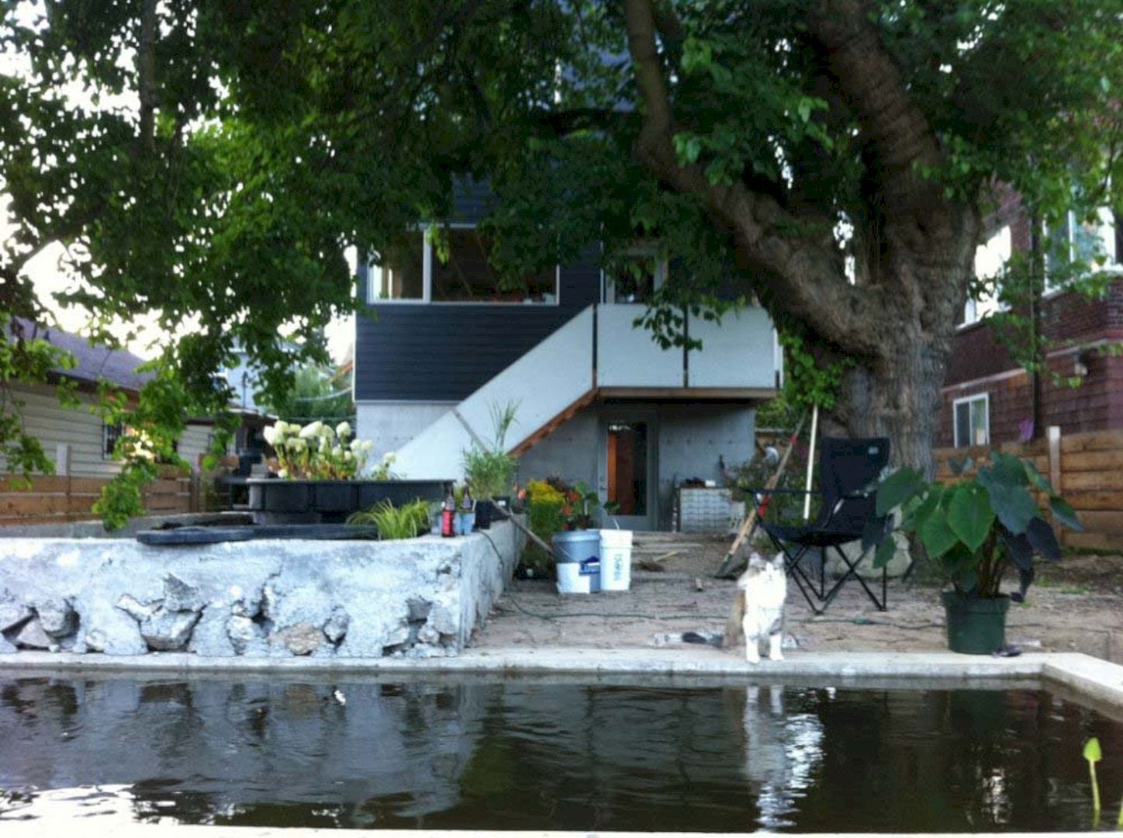
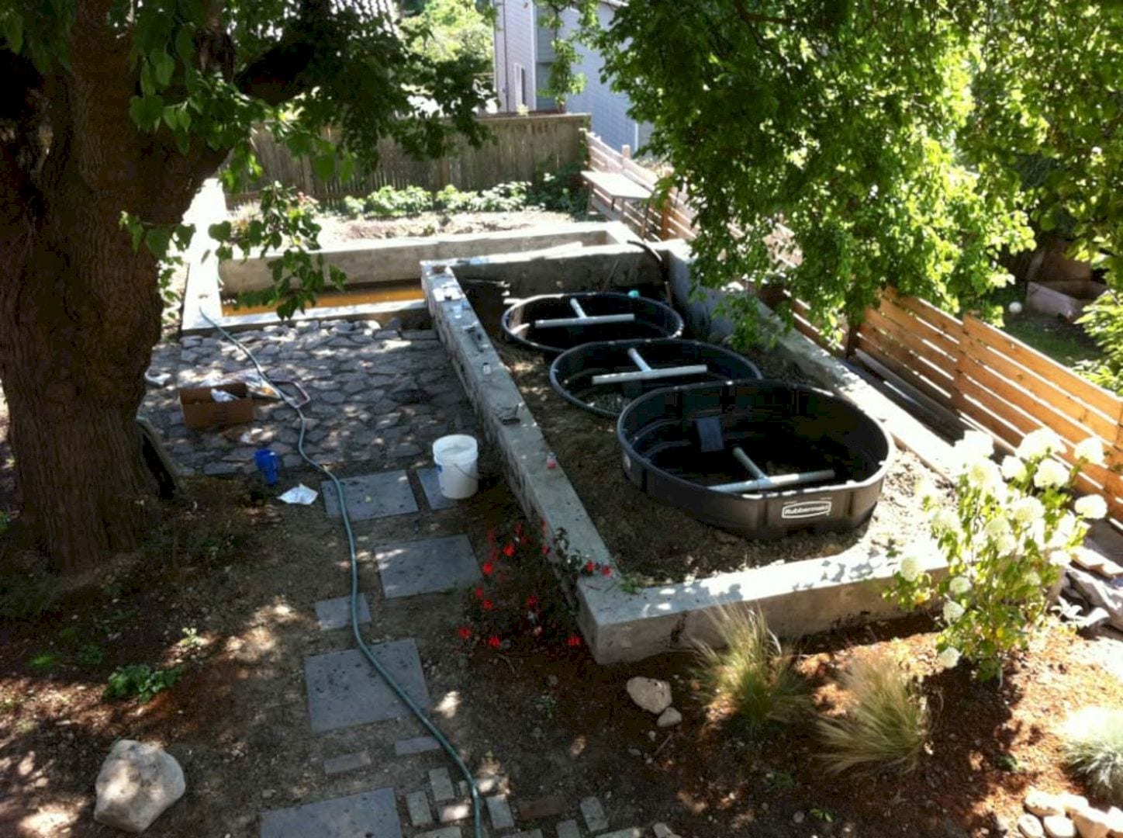
This project is certified by LEED platinum, a benchmark for a sustainable future. Built in 4 days before being shipped to Seattle, the crane is set on the house in one afternoon. The structure inside the house is dominated by wood.
Details
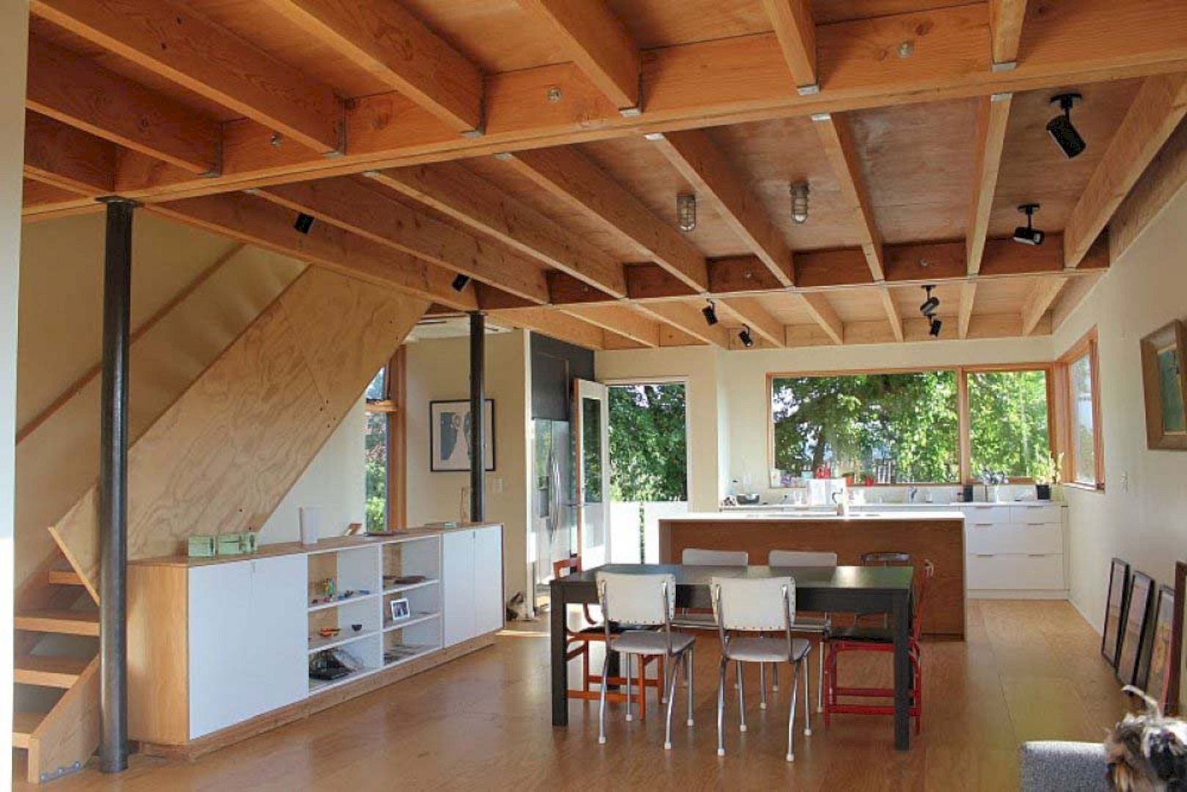
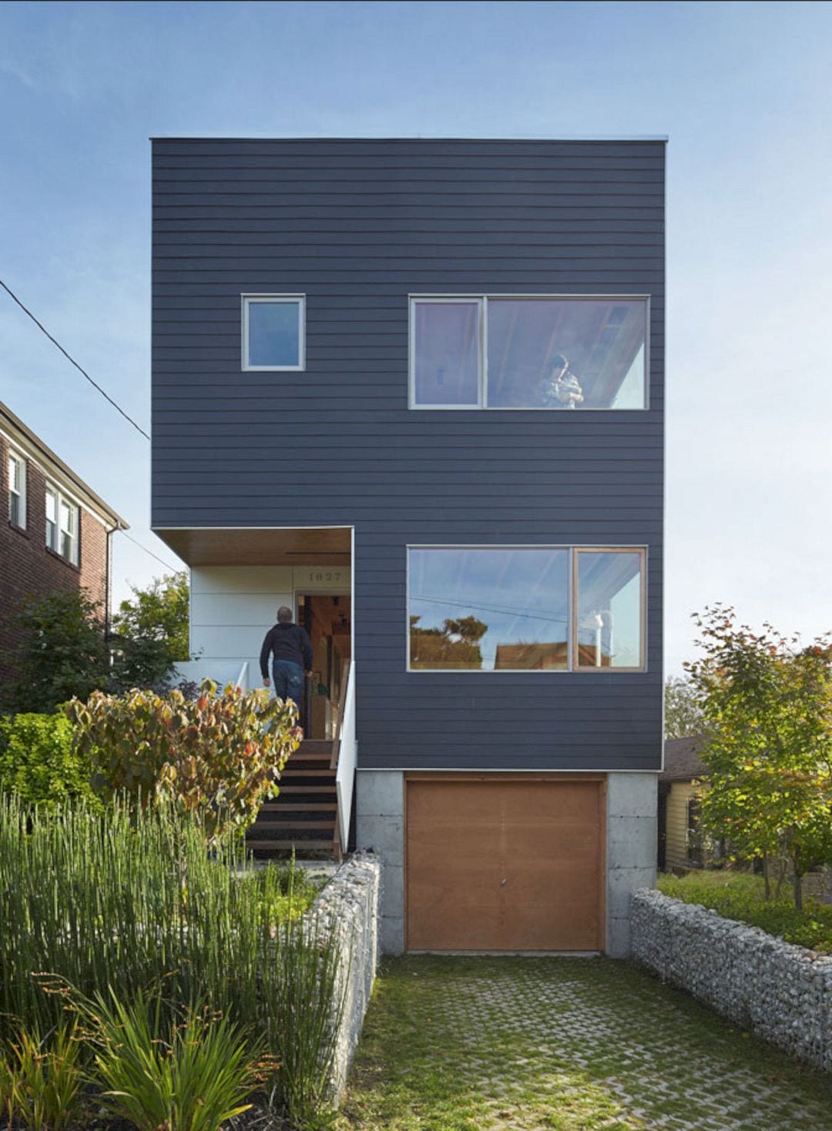
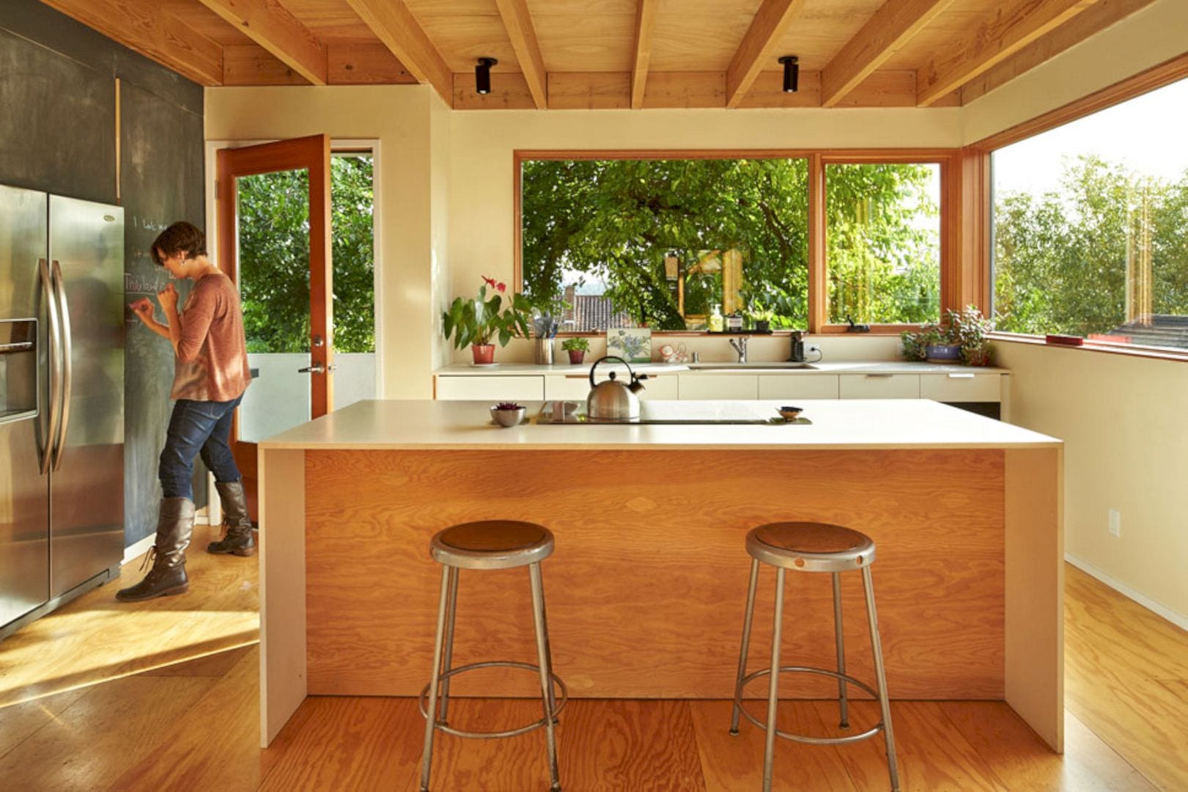
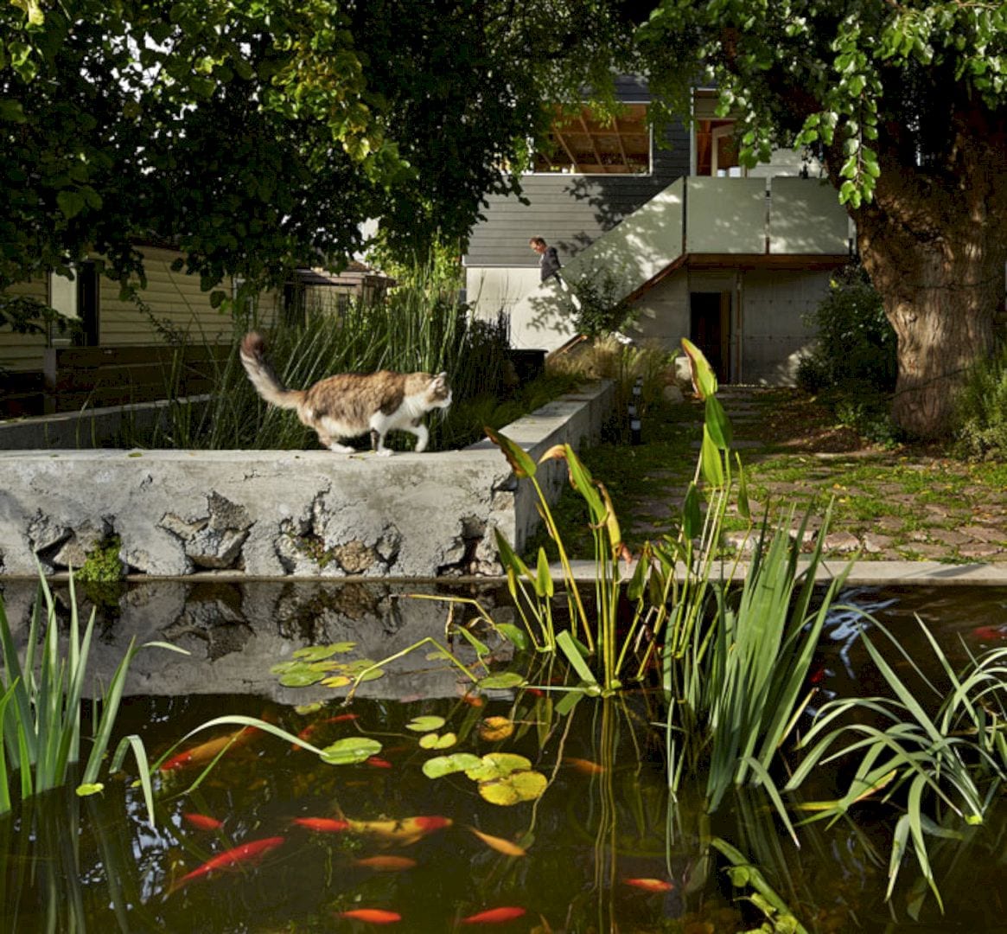
This house is a 5 star built green / LEED platinum. It is also the first green/modern modular home in Seattle and the first permitted residential greywater treatment project in Washington. The final result is a comfortable modern modular home that can be a reference to build a house in the future.
Lane Street Modular House Gallery
Photography: Hybrid Architecture
Discover more from Futurist Architecture
Subscribe to get the latest posts sent to your email.
