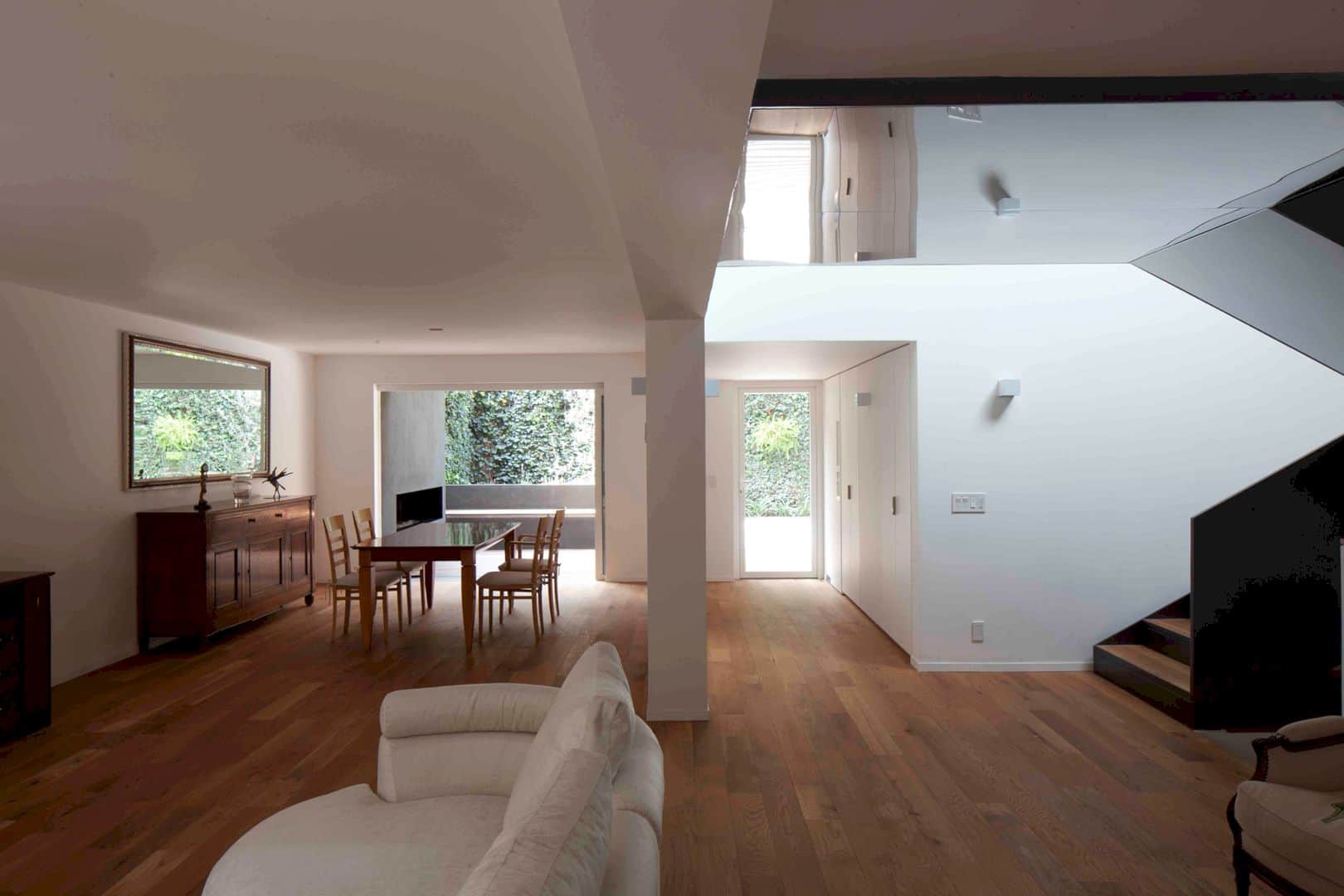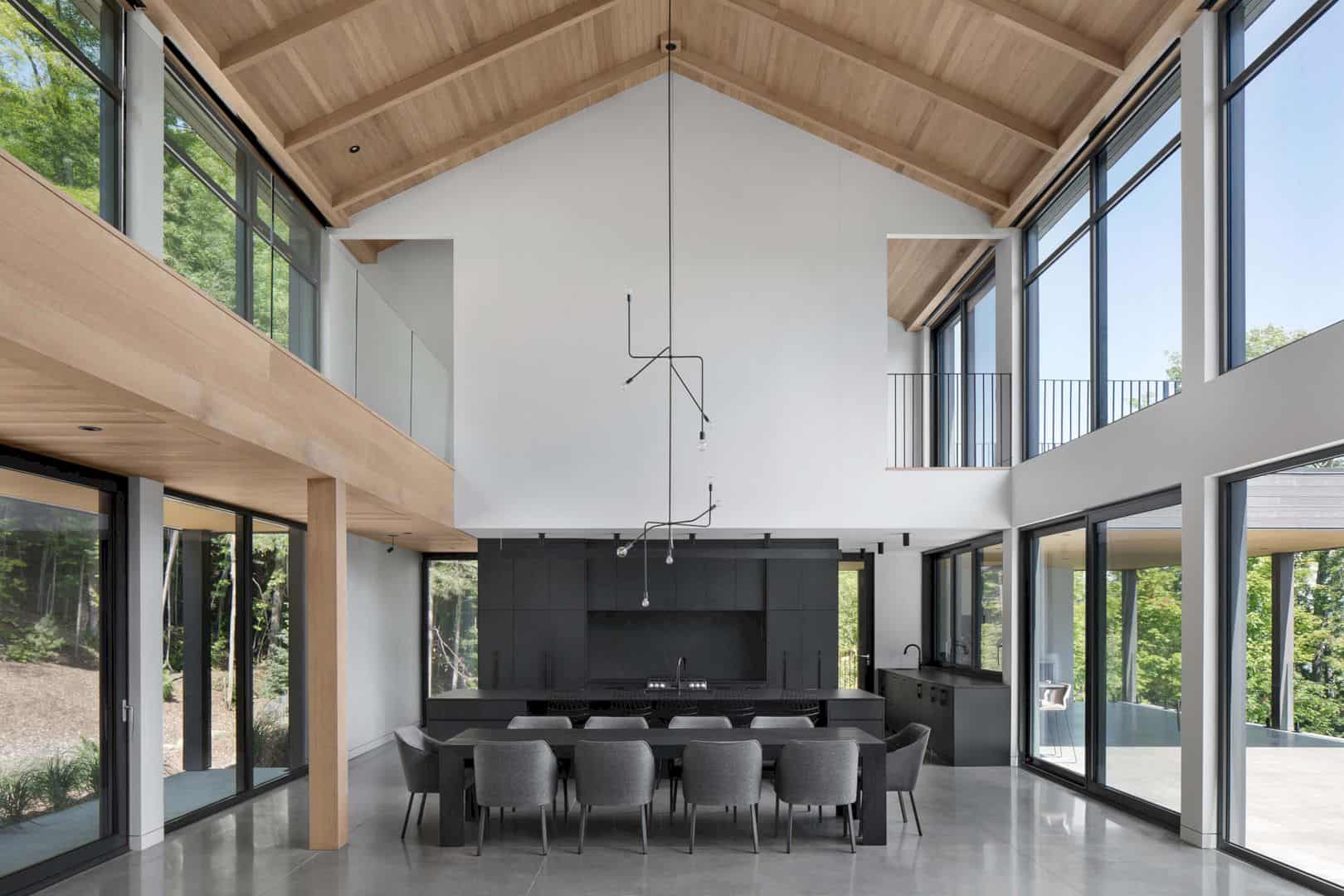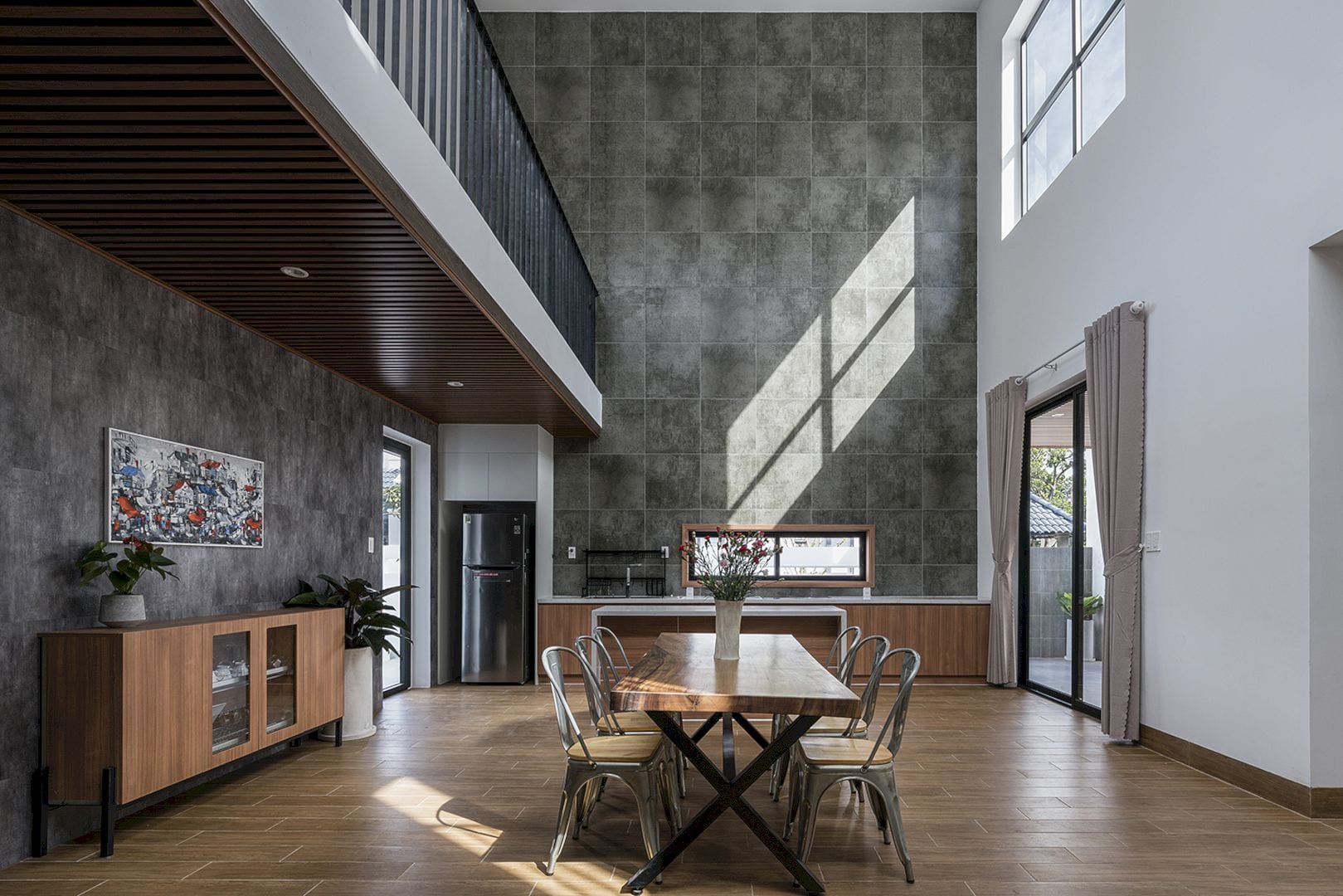Started in 2012 and completed in 2014, Summer House is a residential project designed by minusplus. This modern cottage is located in Hungary with an amazing panorama of the Danube. Supported by the beautiful site, north and east windows are designed for natural sight.
Design
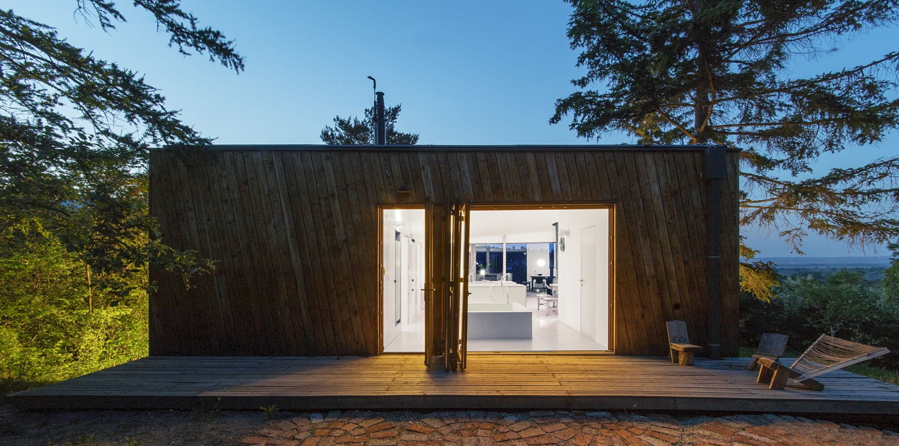
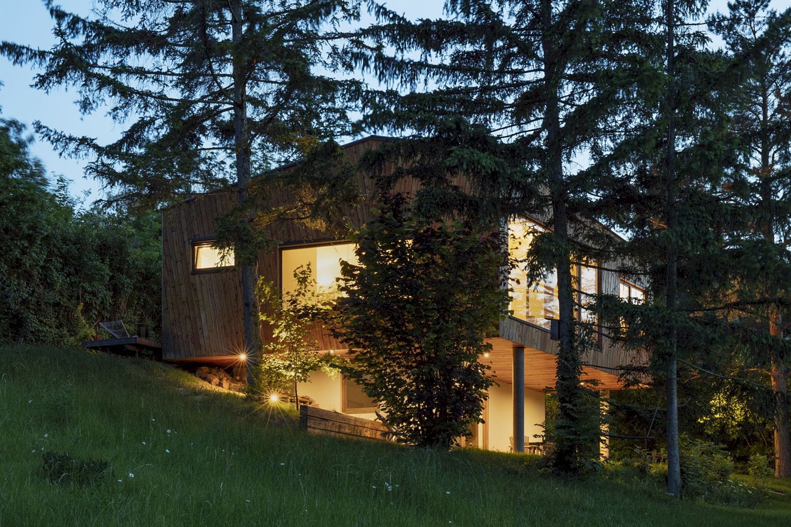
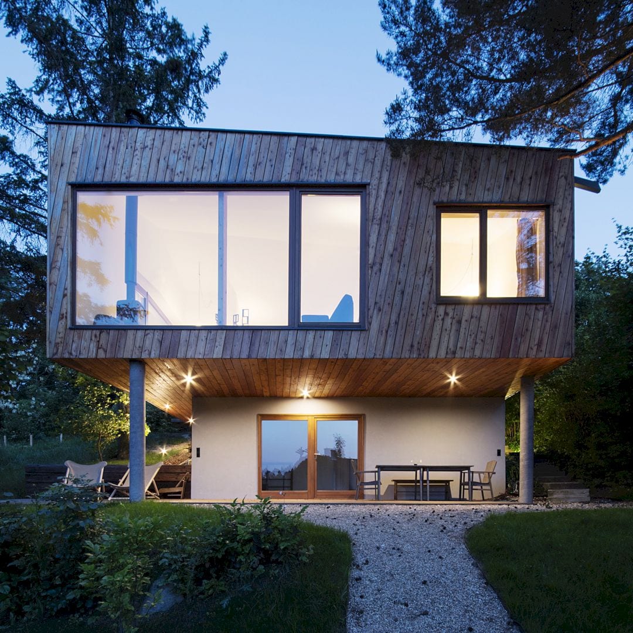
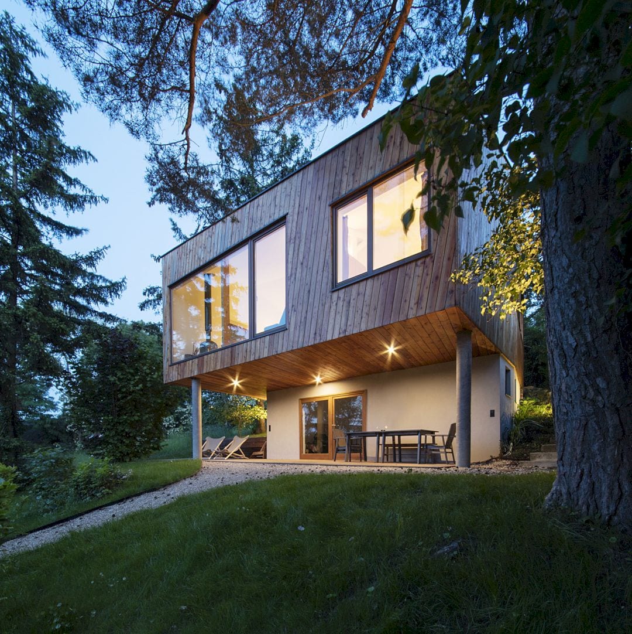
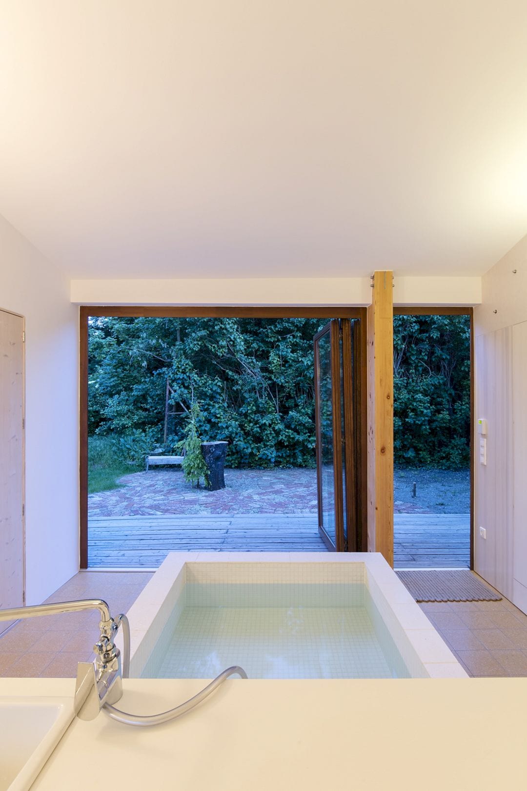
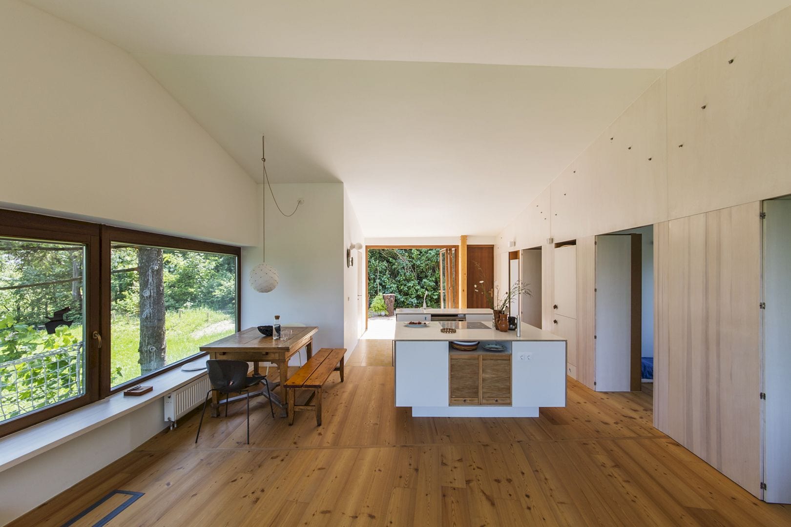
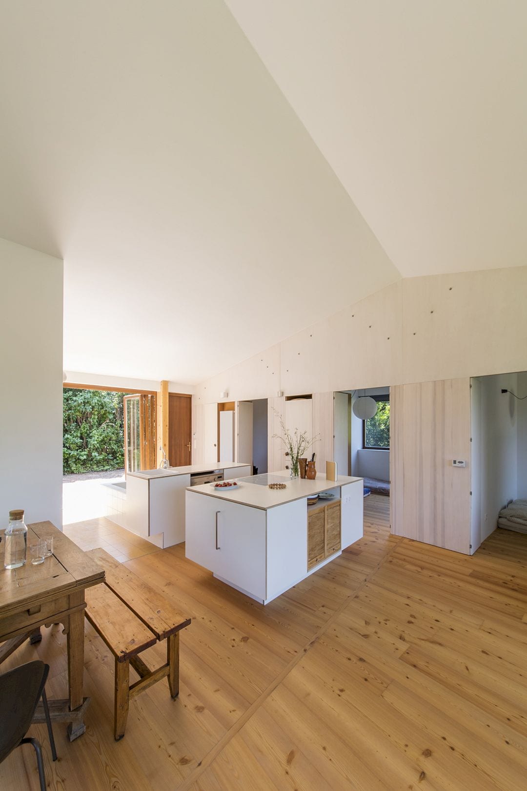
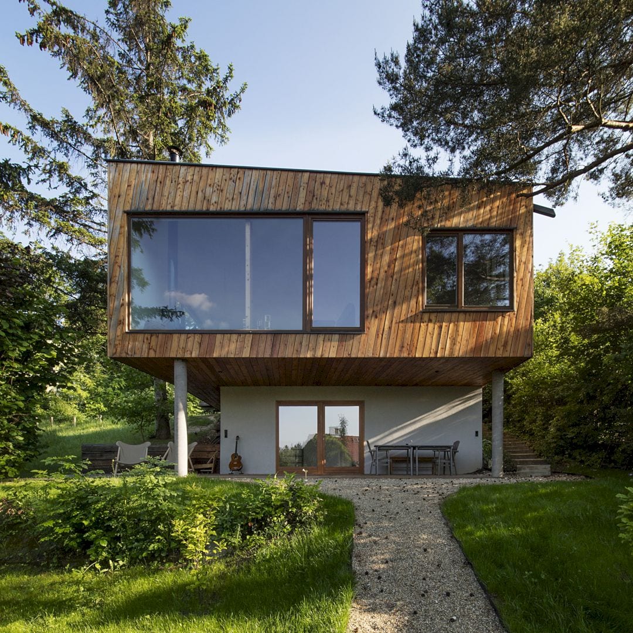
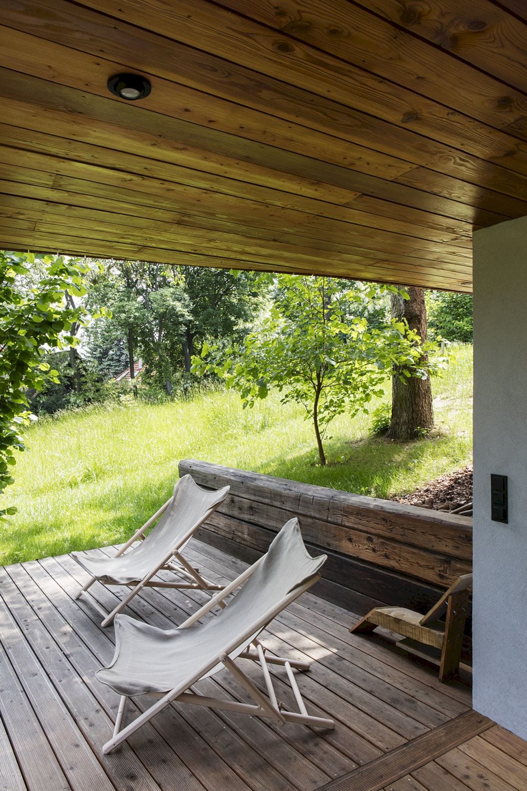
This cottage has an interior layout that is determined by the skies’ direction and the Danube’s beautiful panorama. Inside, there is a dining room, kitchen, and living room in north-south orientation space. There is also a children’s pool in the same orientation.
Structure
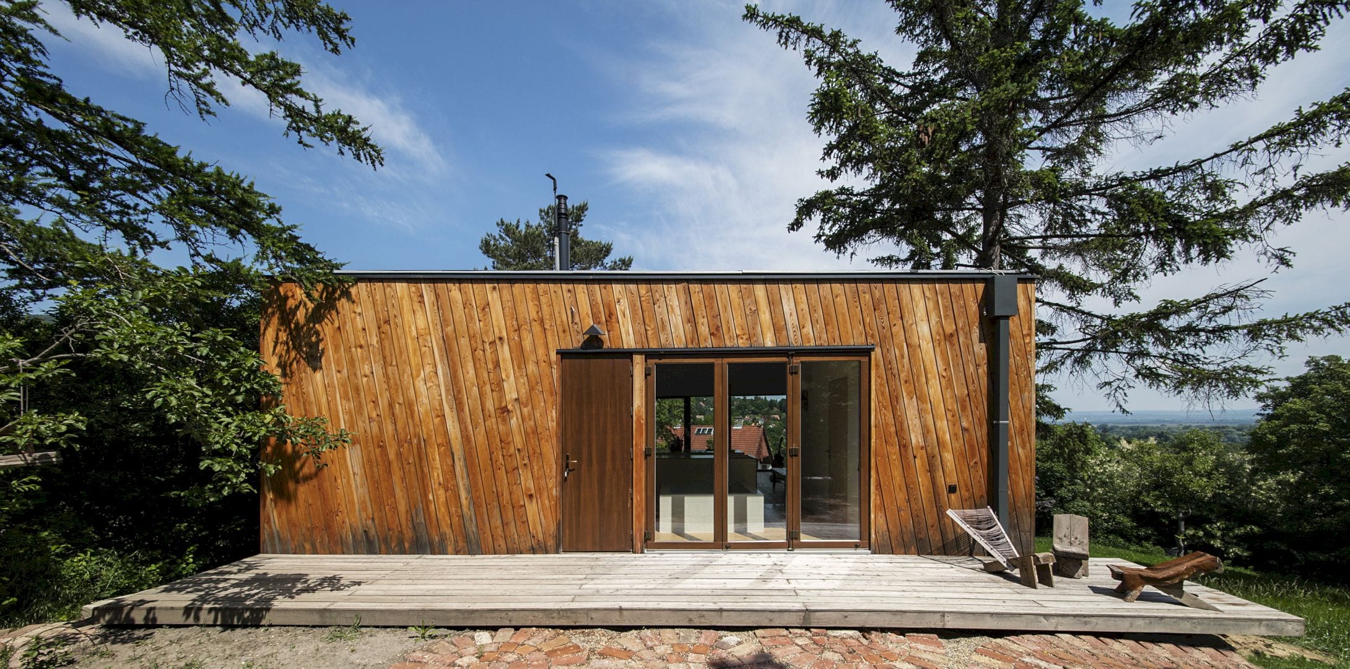
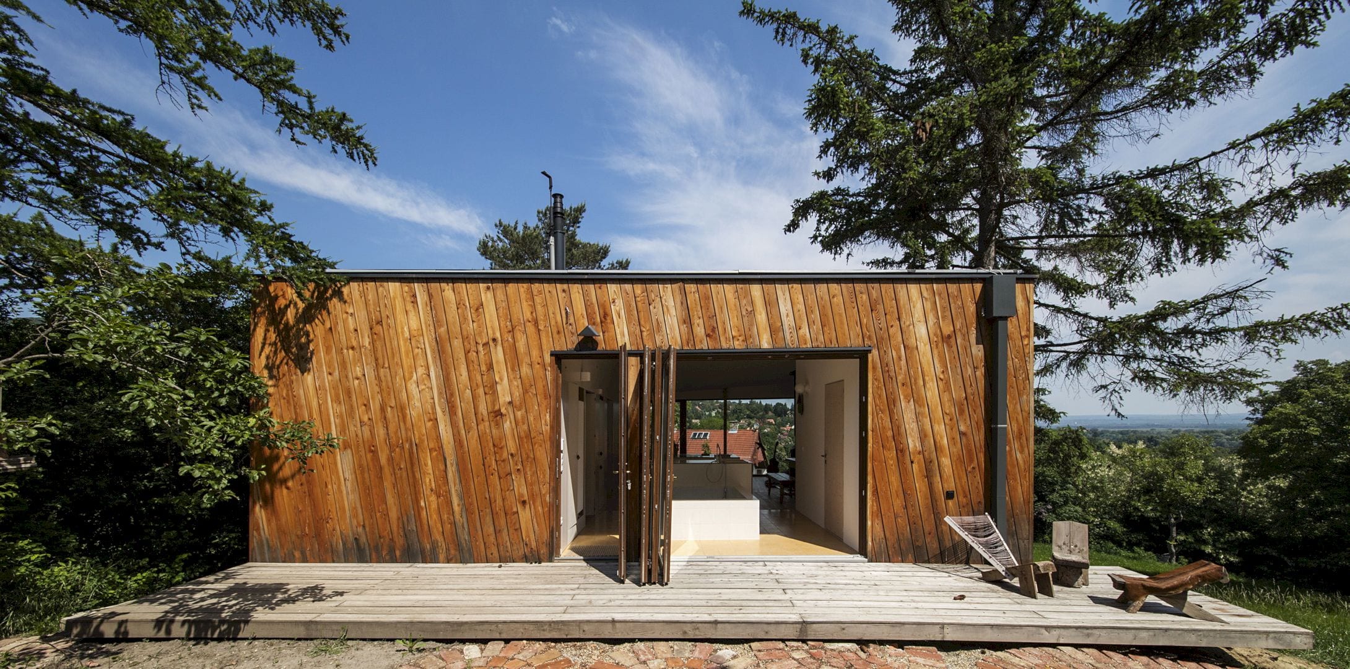
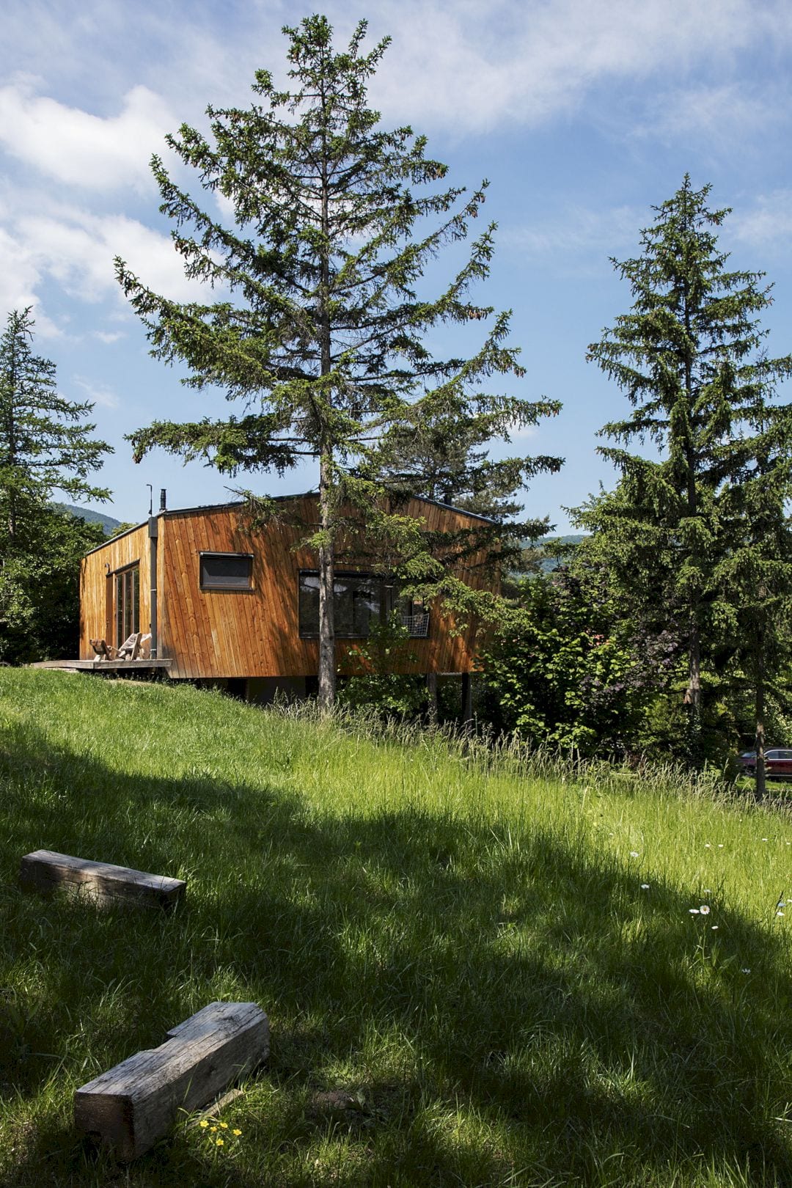
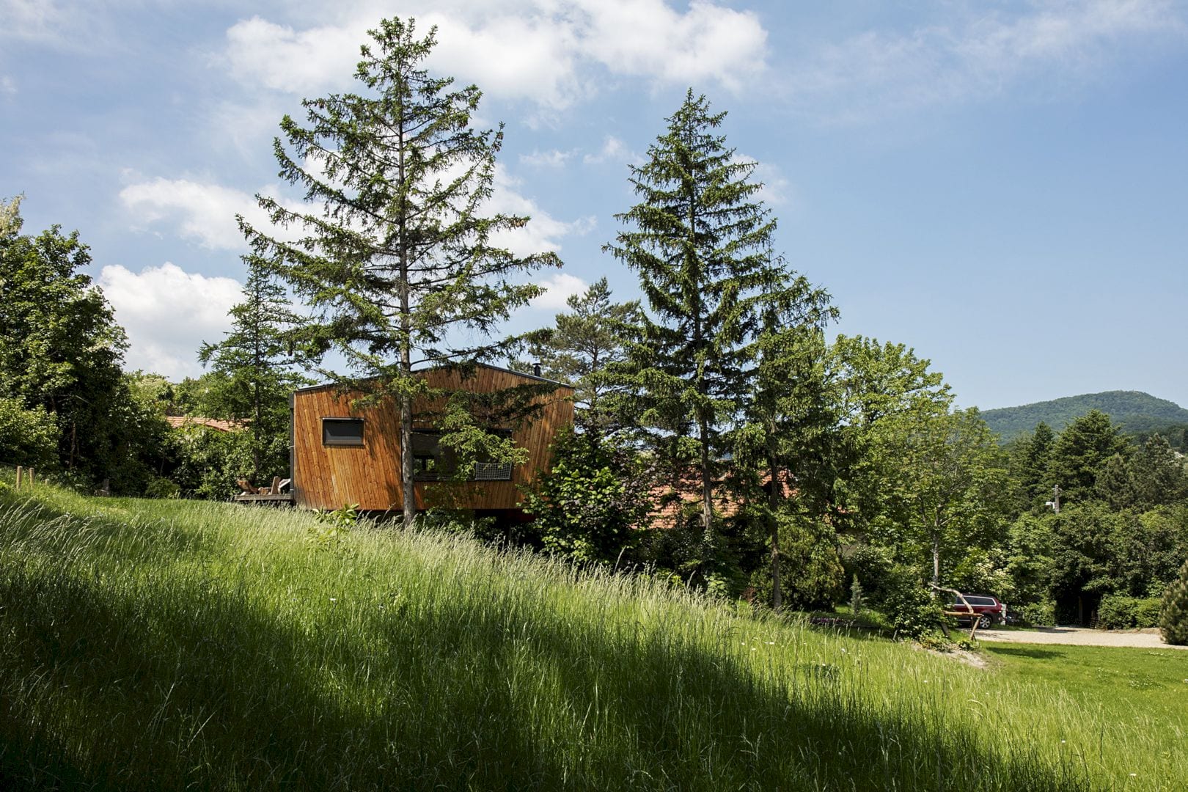
In the interior, the intersection of the closing ceiling leads one towards the amazing views. The children’s pool can be immersed fully in the southern garden with the opening glass wall of the southern facade. It is a summer house which is perfect for those who want to spend their warm summer times surrounded by amazing views and landscapes.
Summer House Gallery
Photographer: Tamás Bujnovszky
Discover more from Futurist Architecture
Subscribe to get the latest posts sent to your email.
