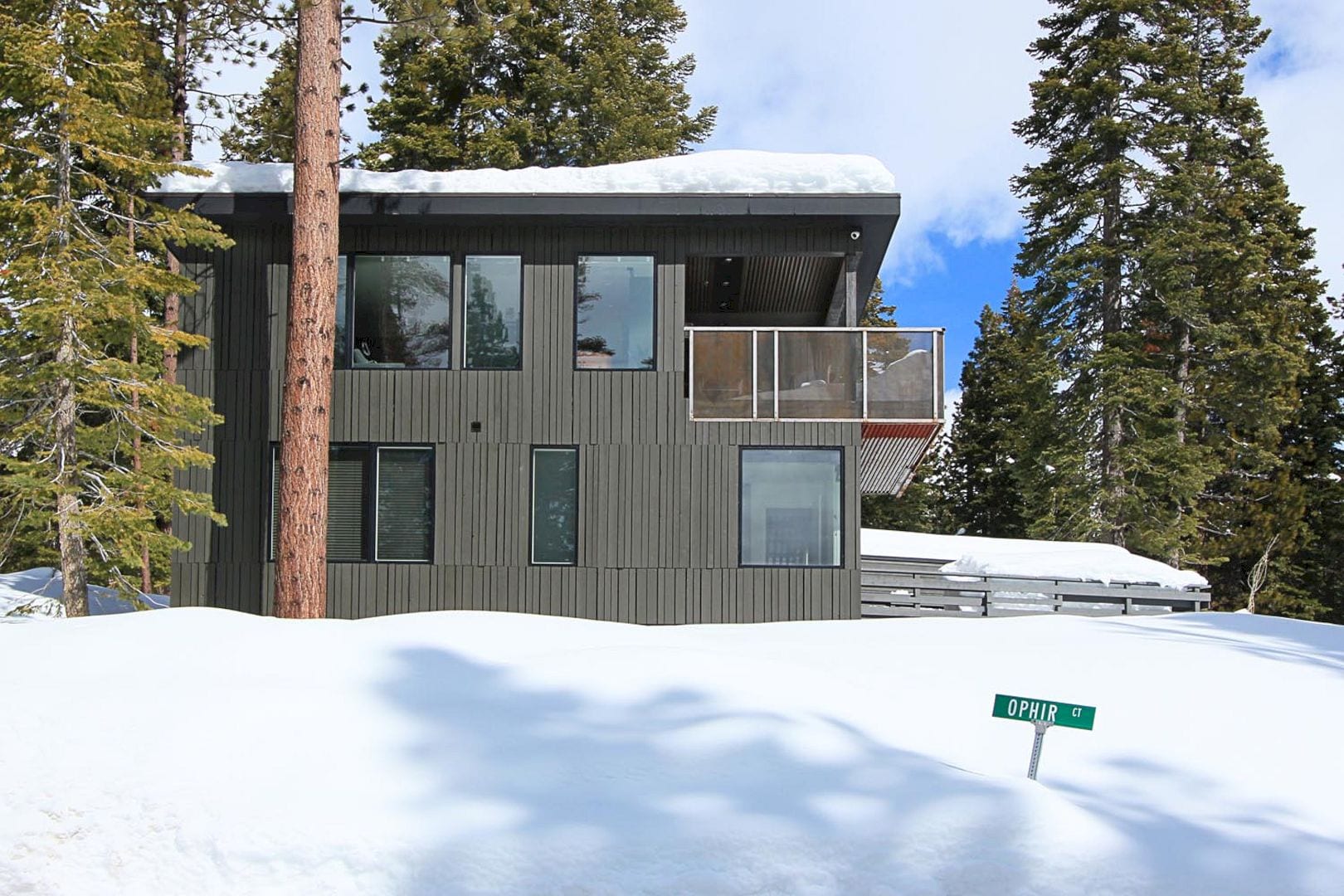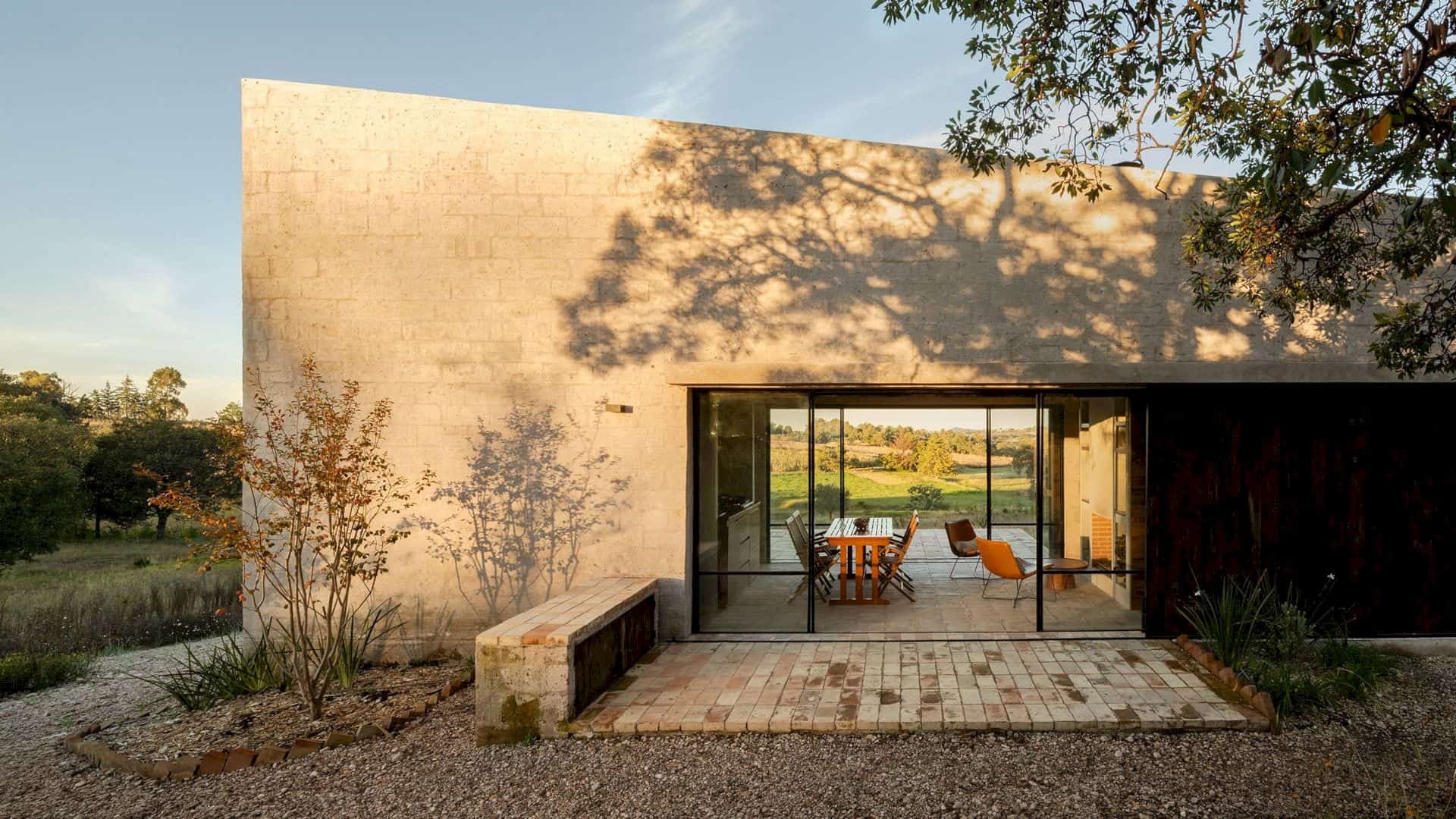Located in a luxurious part of Krakow, in Wola Justowska, this apartment has been a point of honor for architects due to the investor’s expectations and the prestige of the place. Designed by Kaim Work Studio, Wola Justowska is a 2020 apartment project with 92 m2. It has a modern style with attention to all details.
Design
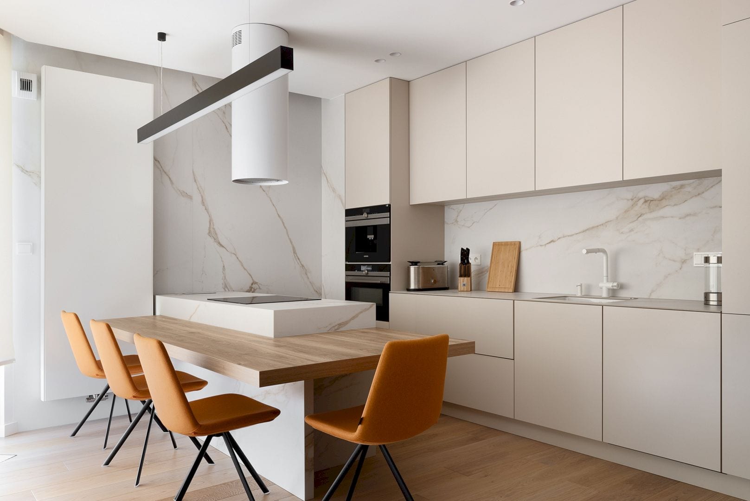
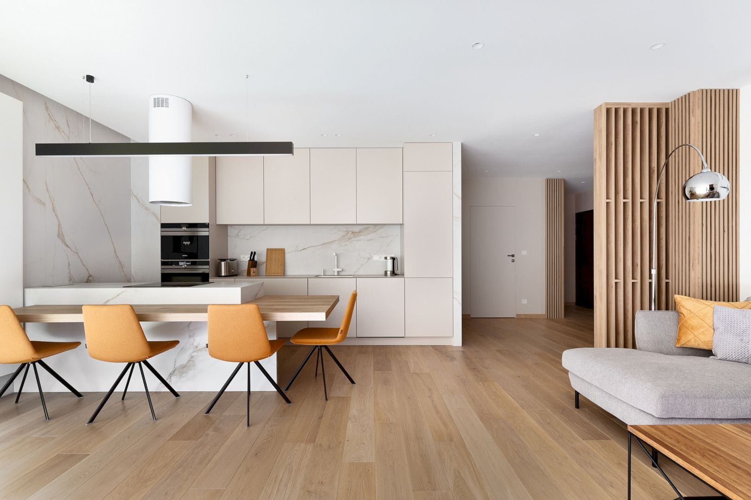
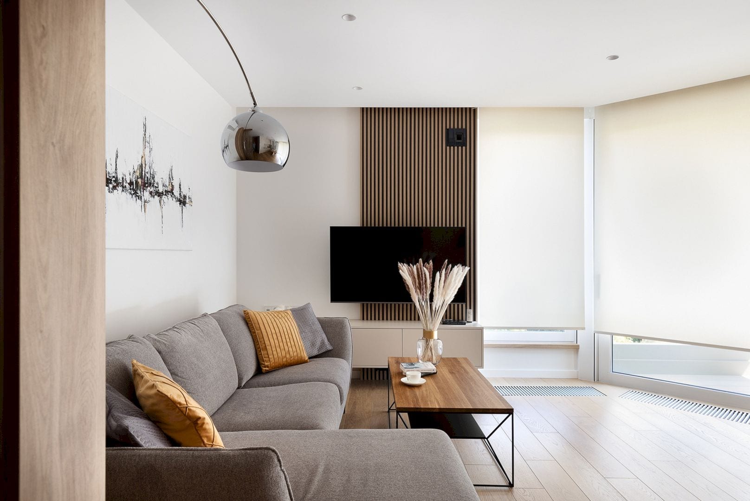
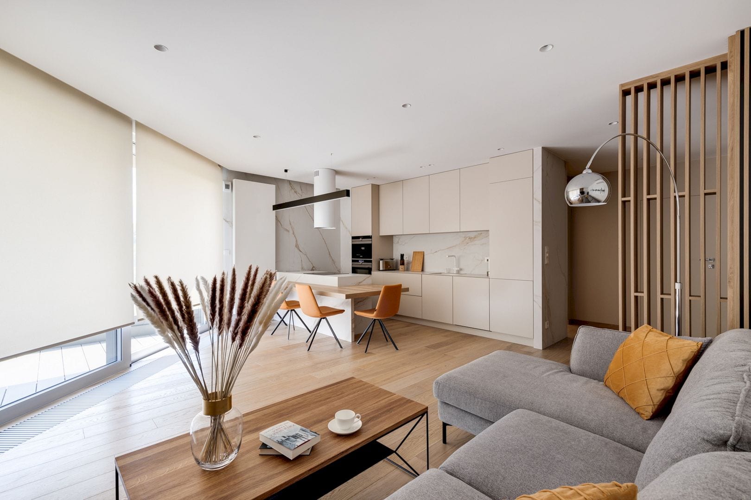
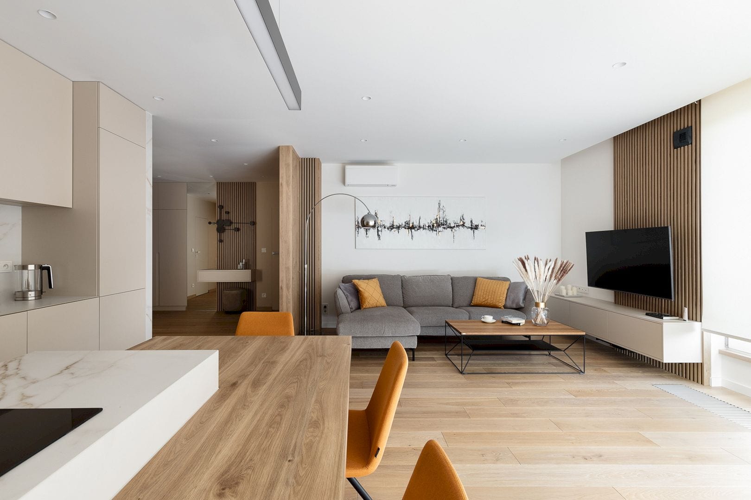
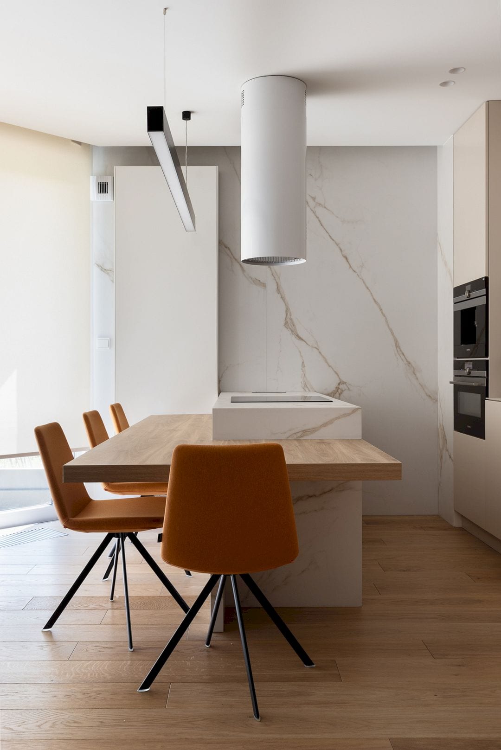
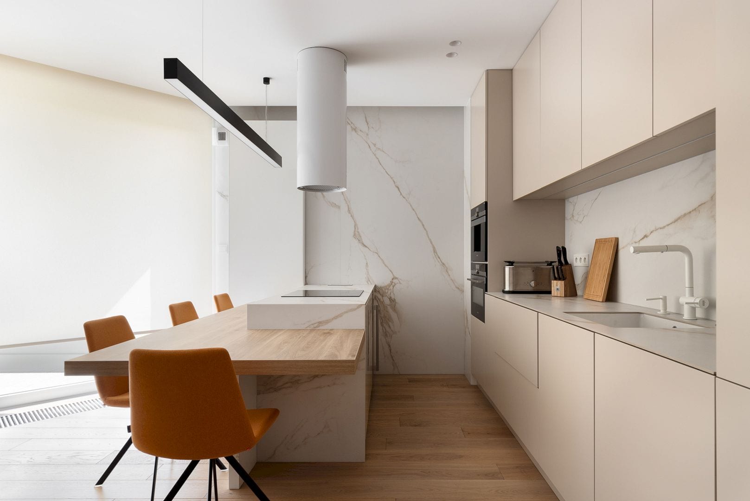
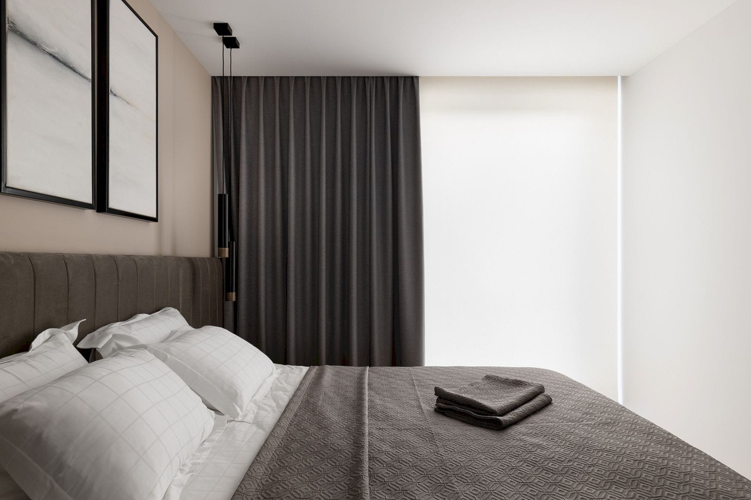
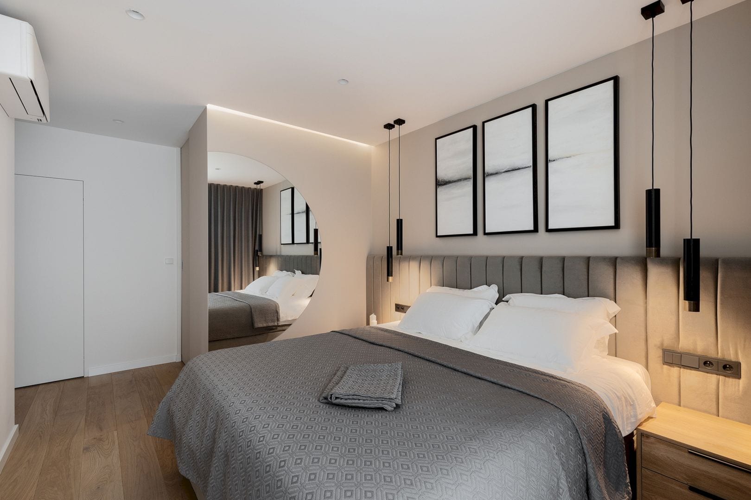
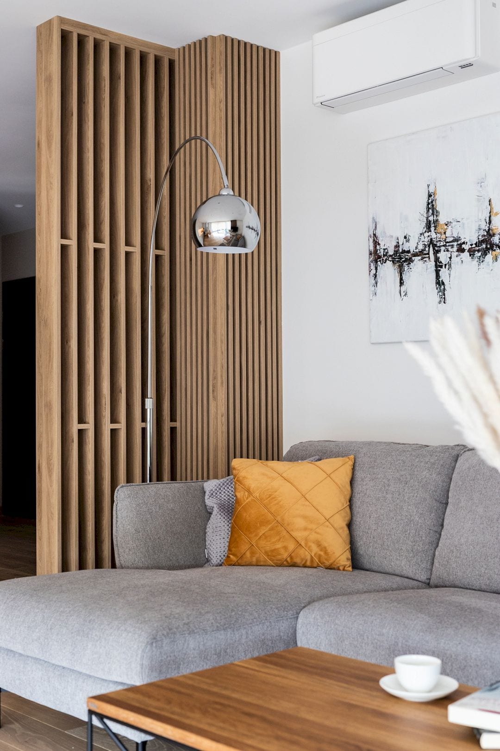
This modern apartment is a unique challenge because the architect is entrusted with an investor’s replacement with responsibility for the coordination and organization of the activities of all parties in the process of investment. It has been finished turnkey.
Bathrooms
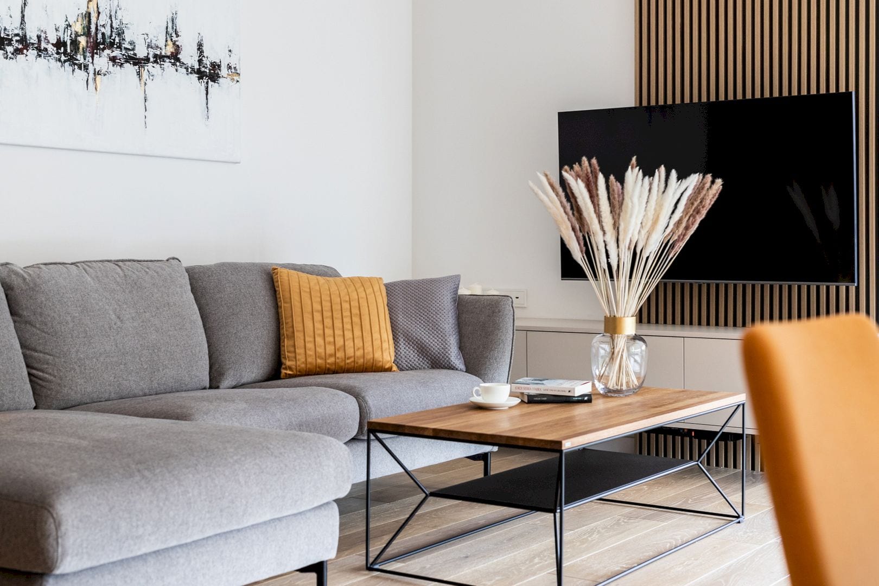
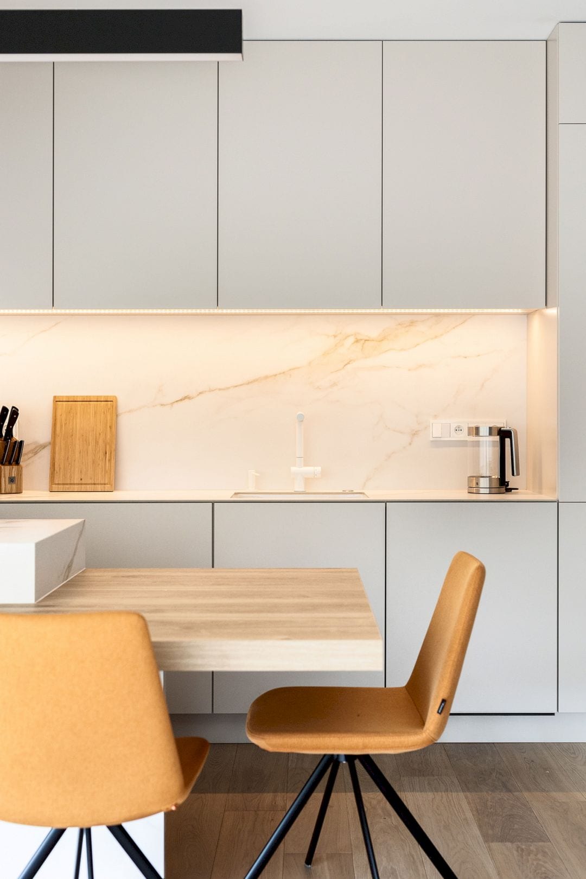
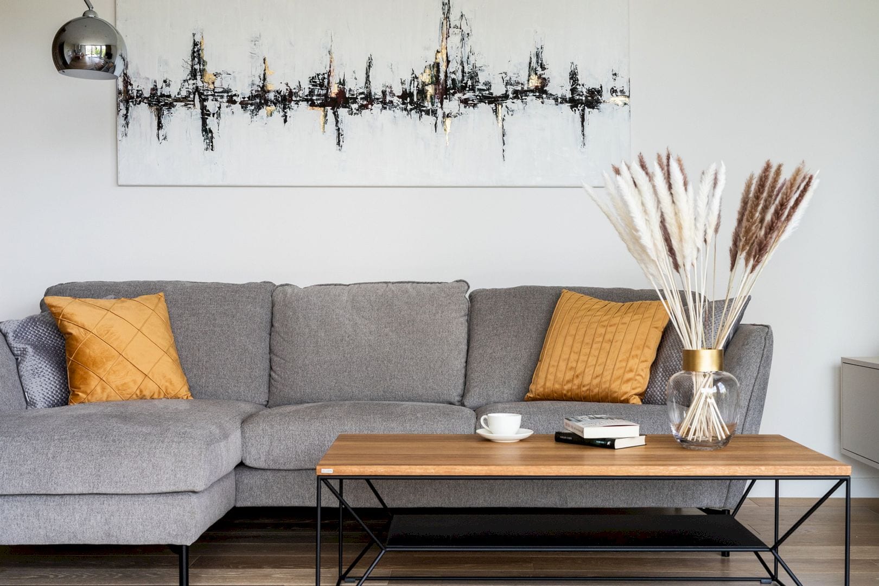
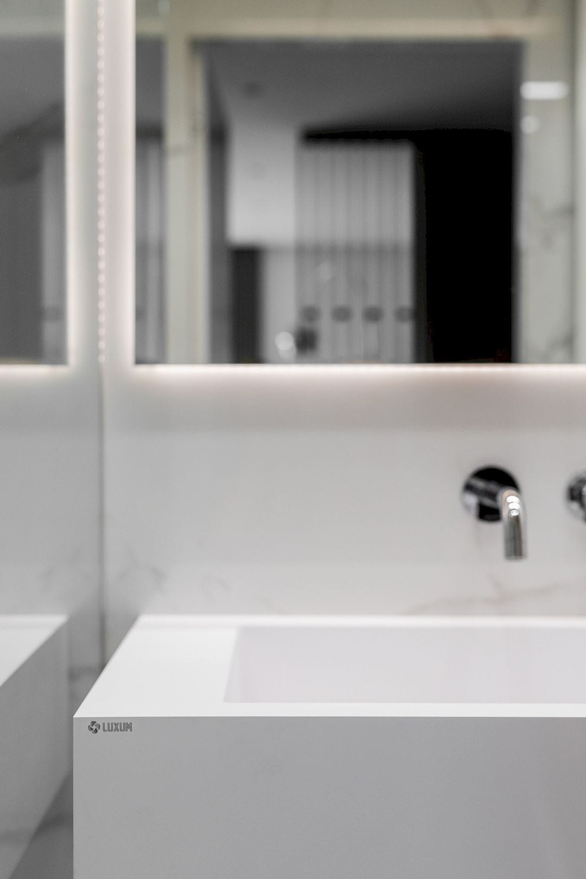
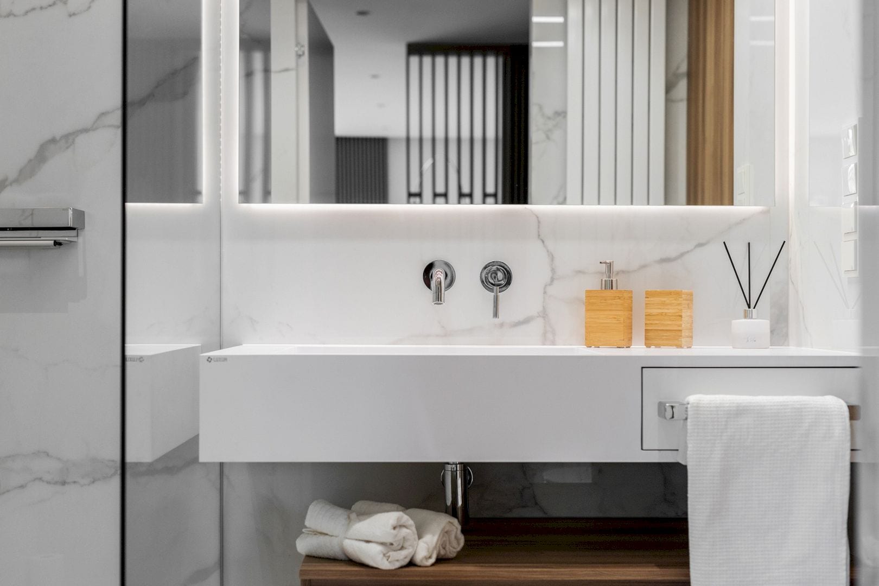
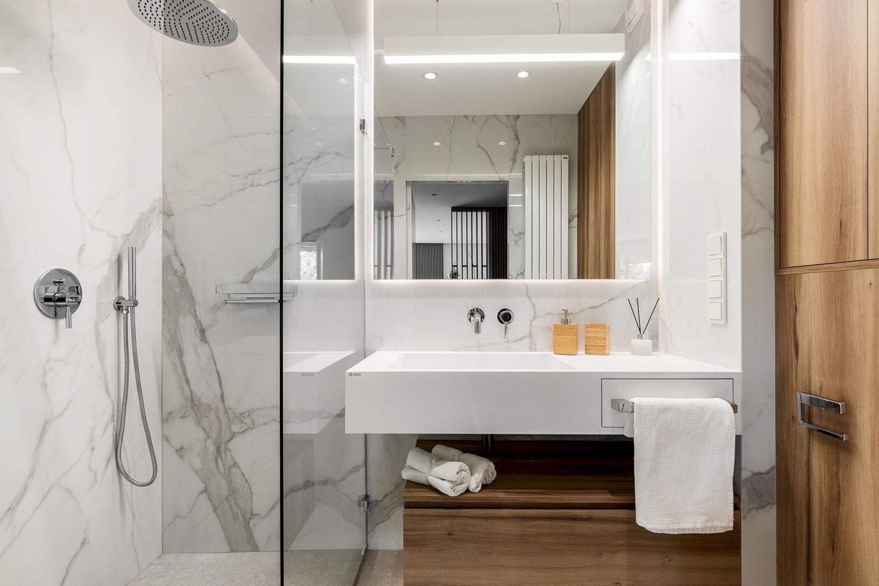
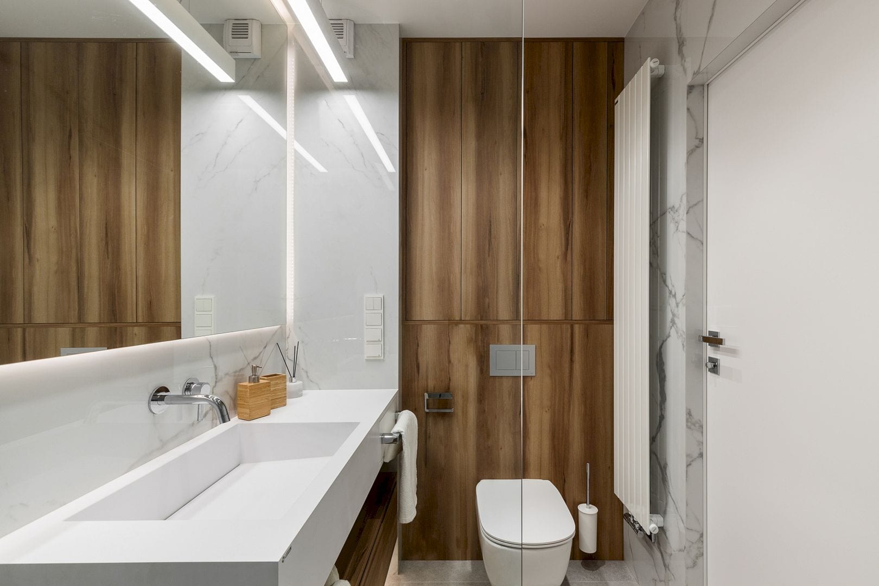
The bathrooms are elegant with elegant conglomerate washbasins Luxum made to measure. On the walls, there are also Statuario quartz sinters. Dominated by white colors, the interior of the bathrooms becomes modern and fashionable, elegant as well. The interior is warmed by some wooden elements such as a wooden door and a wooden cabinet under the sink.
Bedroom
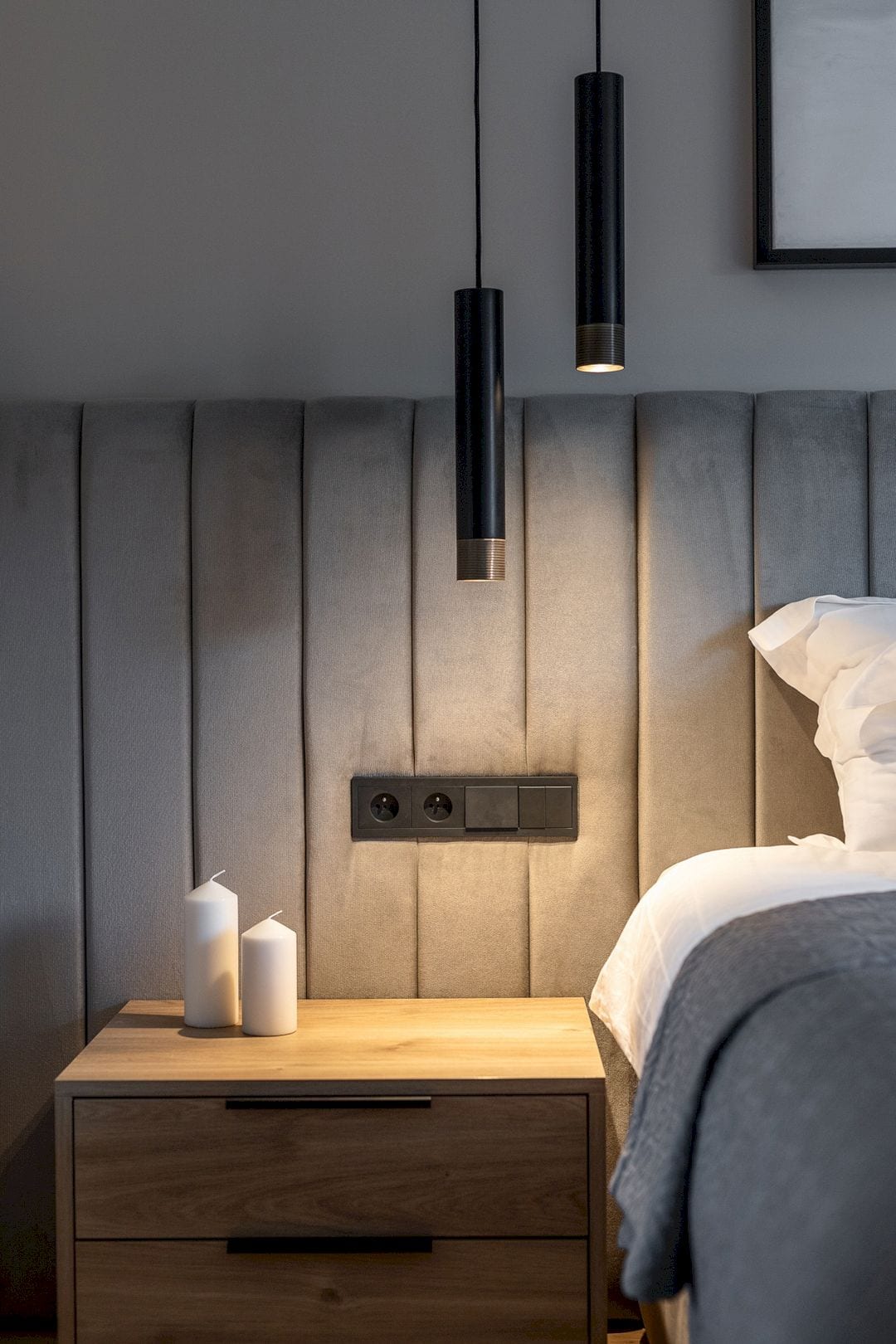
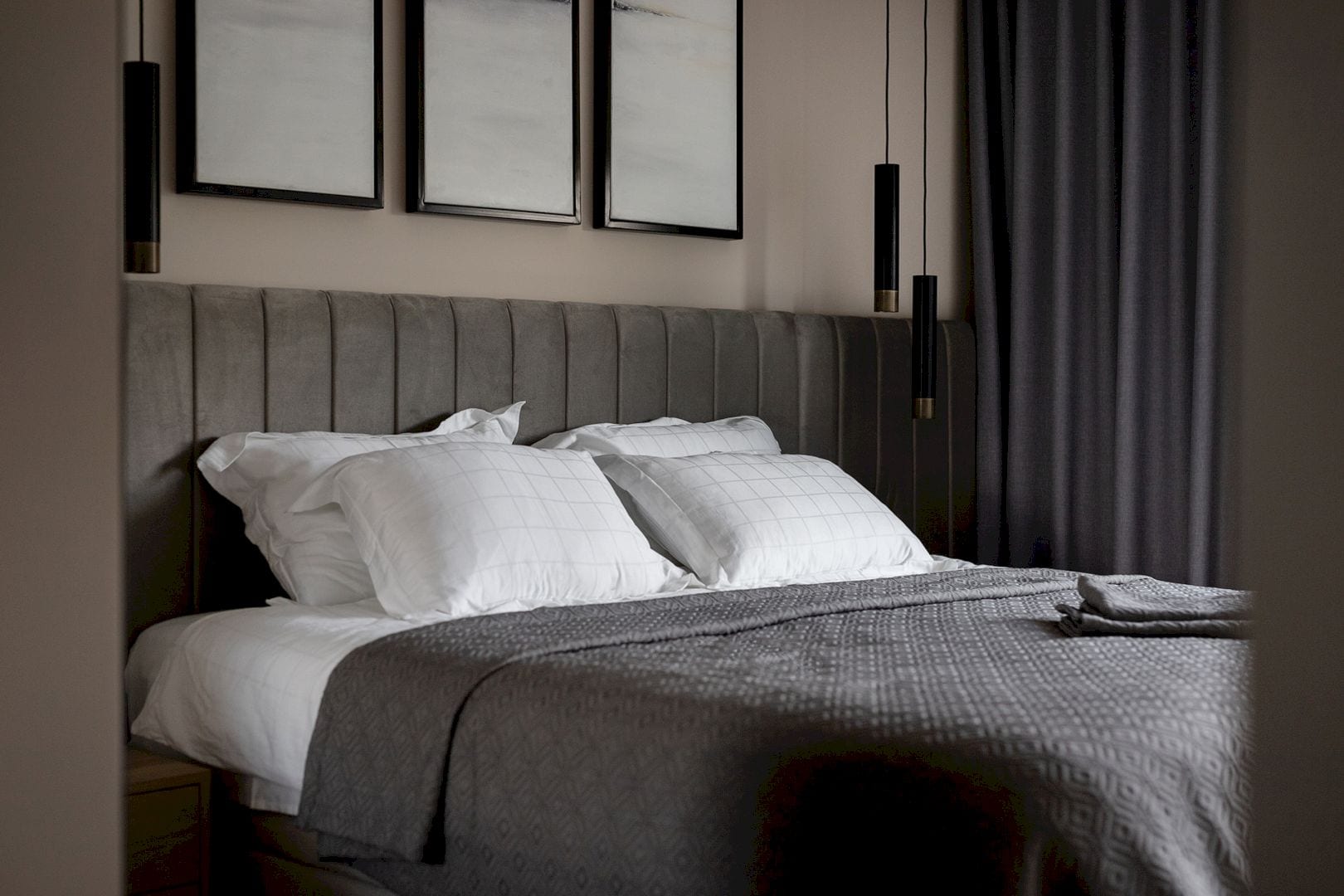
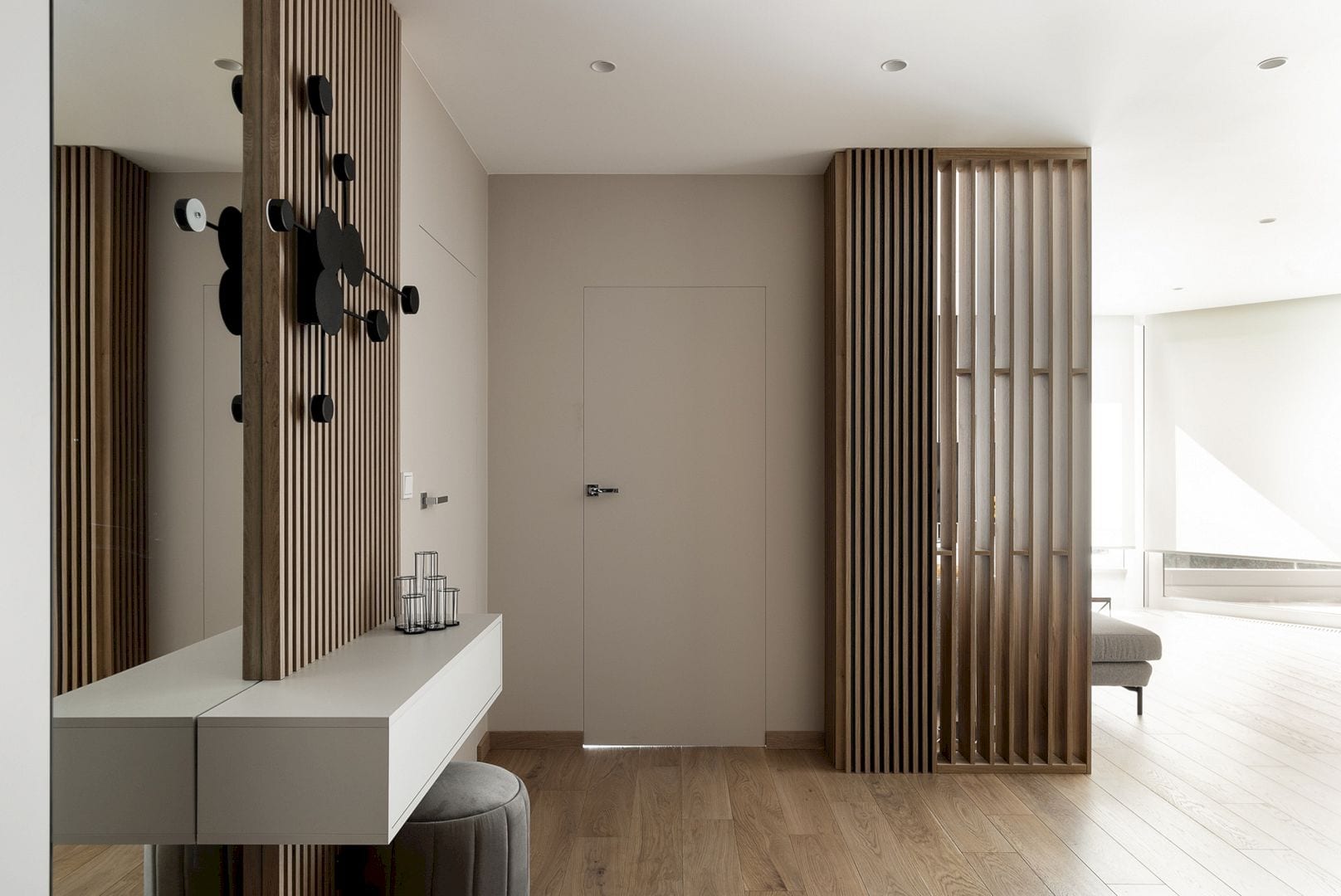
The pleasing colors in the bedroom are dominated by beiges, grays, and browns. These colors can create a pleasant atmosphere too. The bed is the focal point with a beautifully paneled headboard extending slightly above it but across the wall width.
Characteristic lighting is above the paintings and the bedside tables, adding awesome charm to the interior of the room. The bedroom also looks more spacious thanks to the huge mirror. There is also a large window that can be covered with elegant curtains. These curtains match the gray bedspread perfectly.
Details
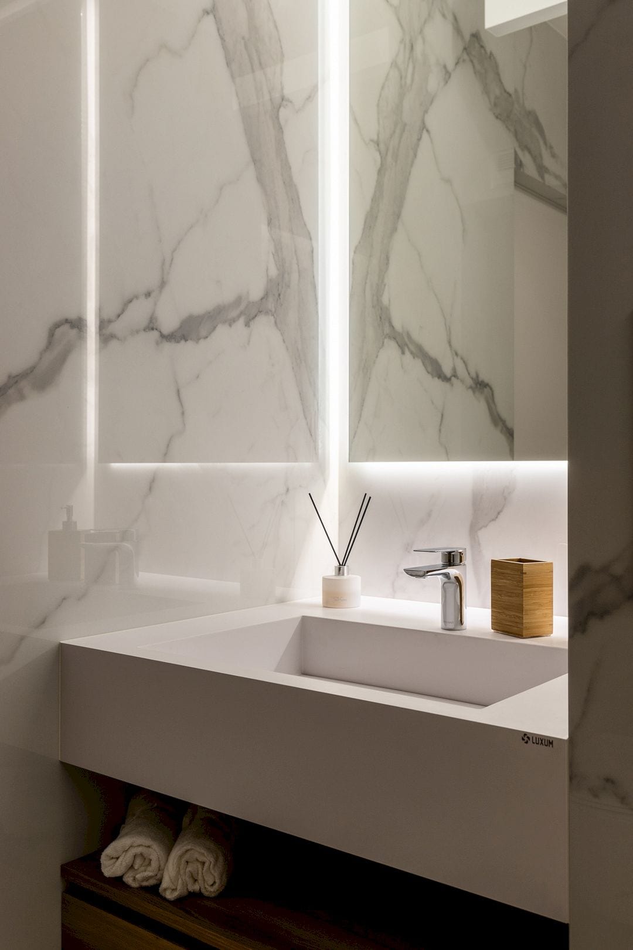
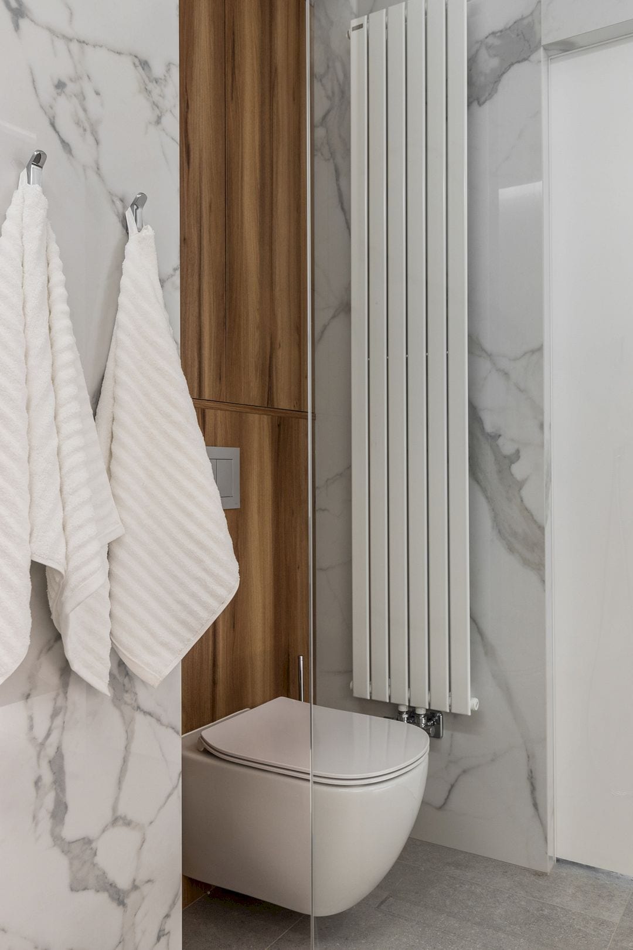
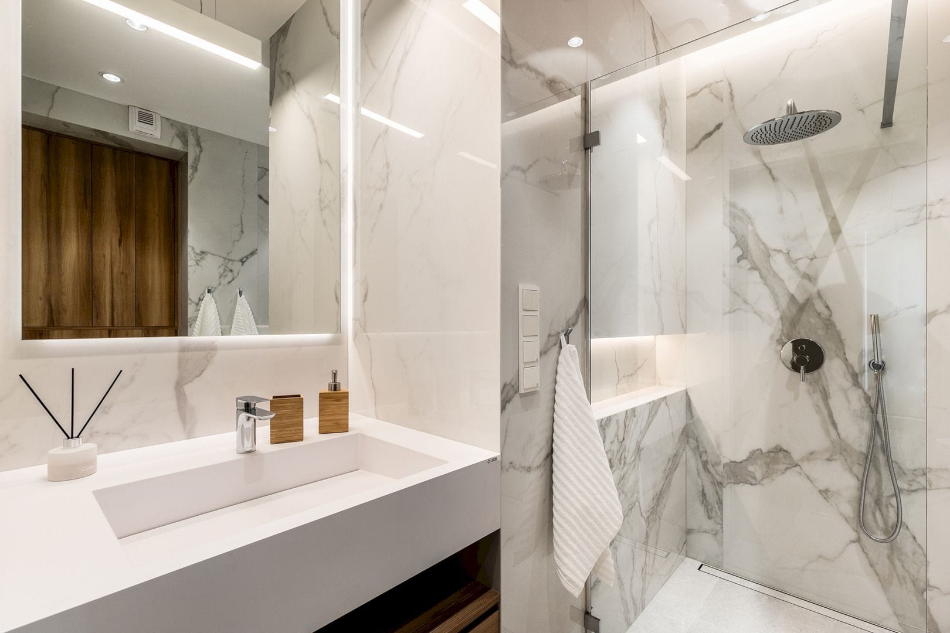
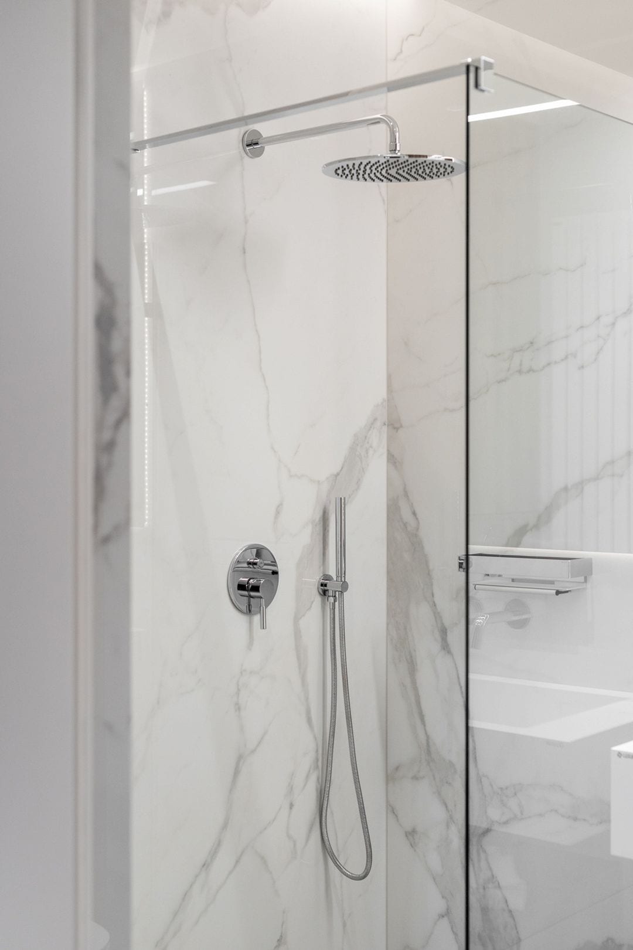
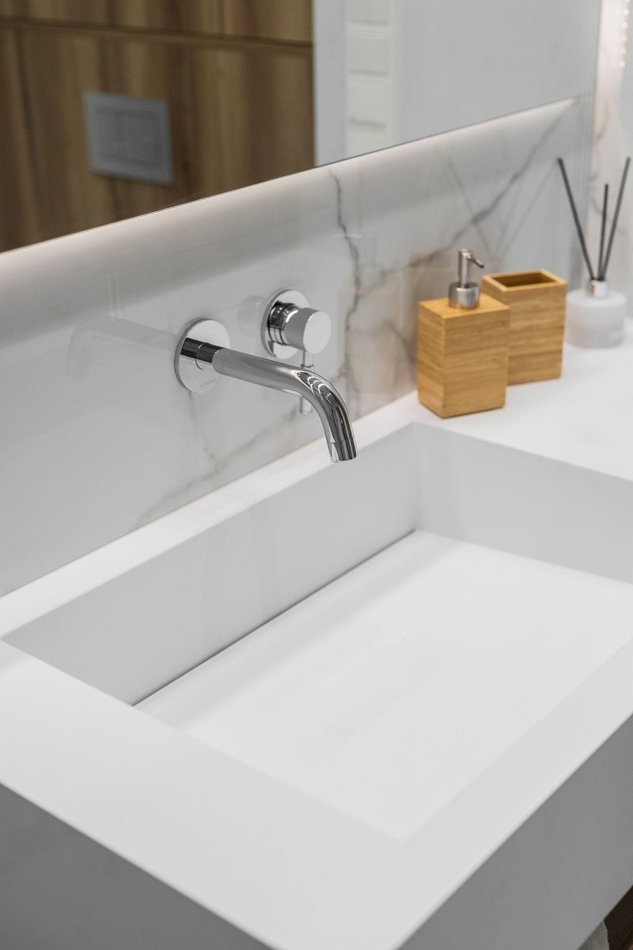
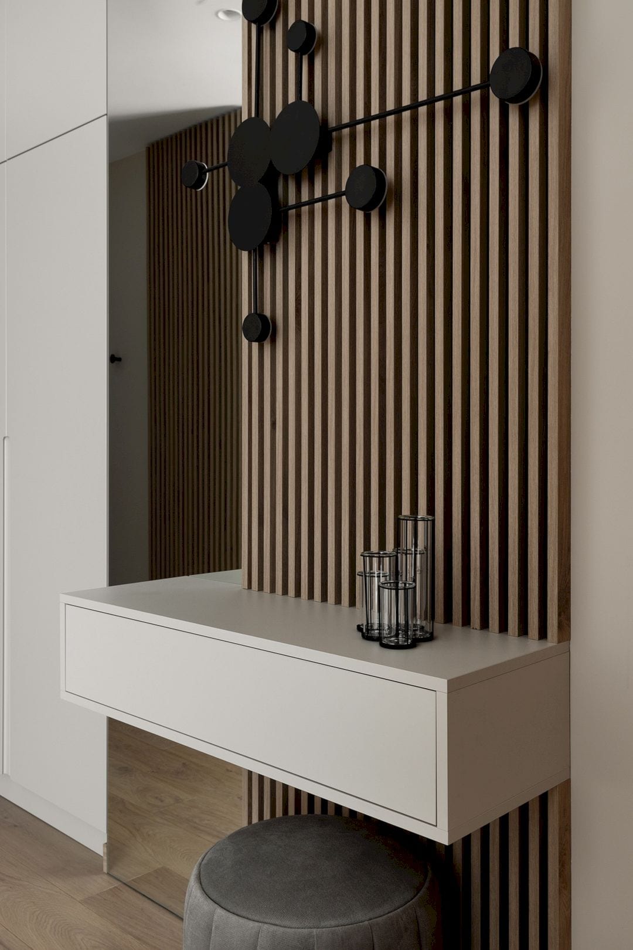
The hall room is wide and also visible, leading to the living room of the apartment. A spacious built-in wardrobe extends from the floor to the ceiling and there is also a small cabinet for knick-knacks.
A wall mirror is placed between the decorative slats on the wall and the wardrobe, making an attractive and modern look. The interior also has a slightly crazy character thanks to the original wall decoration on lamellas.
Integrated with the living room, the minimalist open kitchen has an island that can decorate the entire interior. In this kitchen, simple expressive forms and subdued colors dominate the warm interior. This warm atmosphere comes from the lamellae and quartz sinters on the countertop and kitchen island, including beige colors on the walls.
Furniture from Momastudio gives expressiveness and each element inside the kitchen fits together perfectly: the white kitchen furniture and white walls, wooden floors, and lighting.
Wola Justowska Gallery
Photographer: Patryk Polewany
Discover more from Futurist Architecture
Subscribe to get the latest posts sent to your email.
