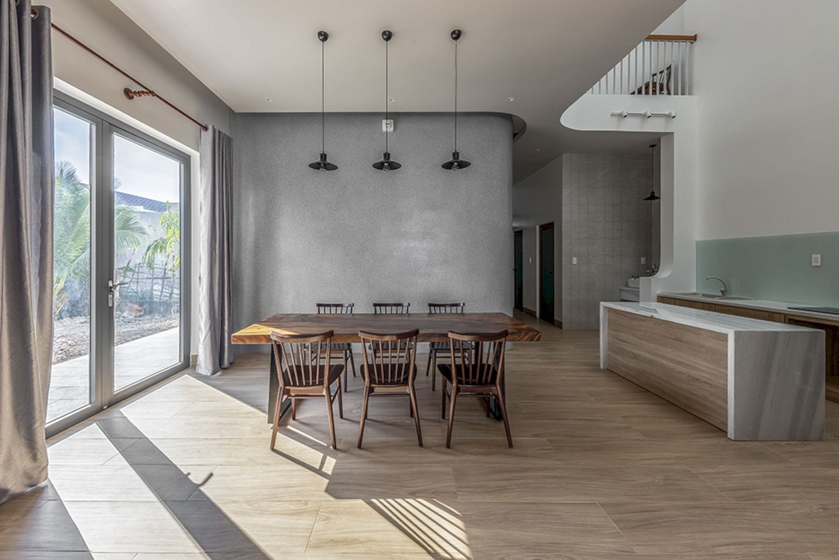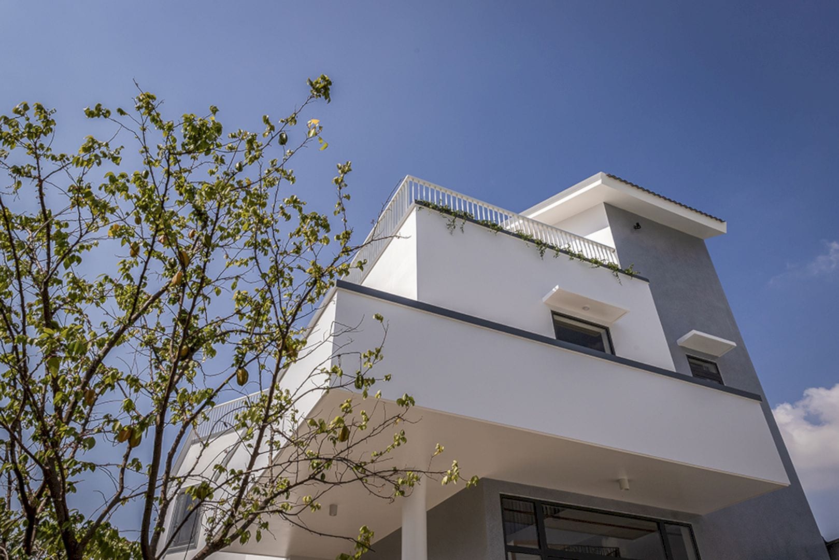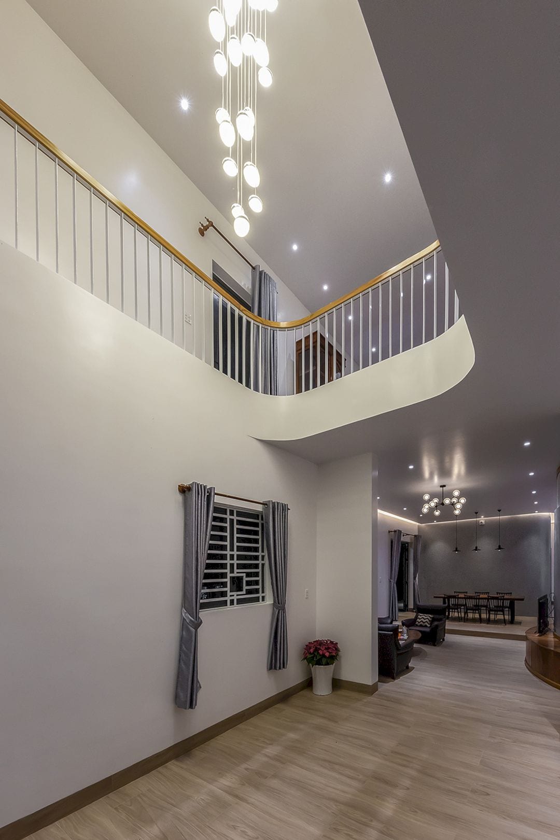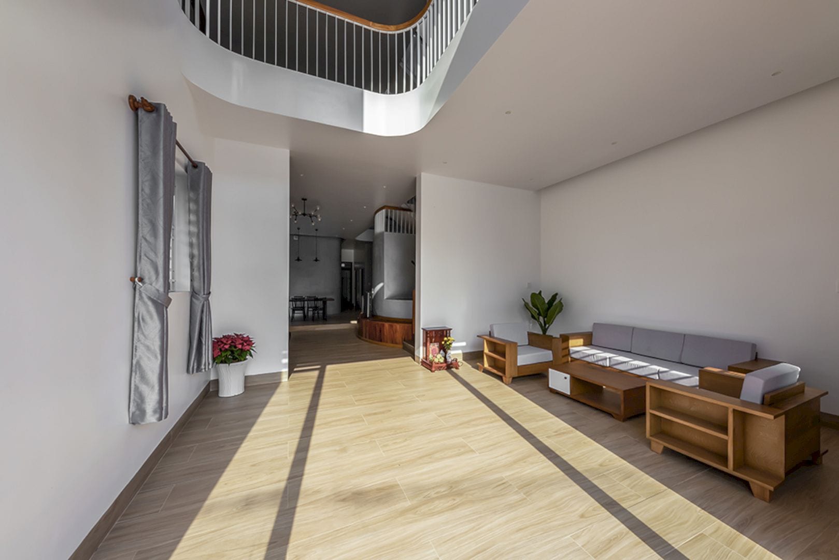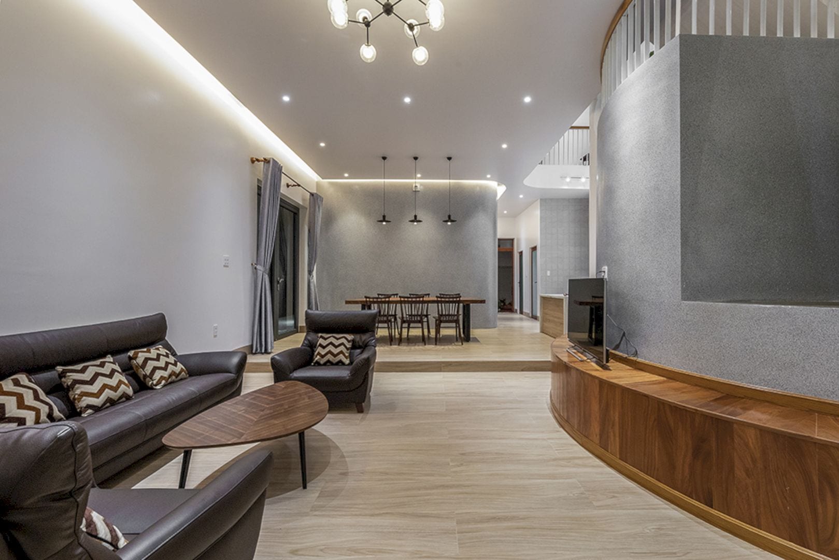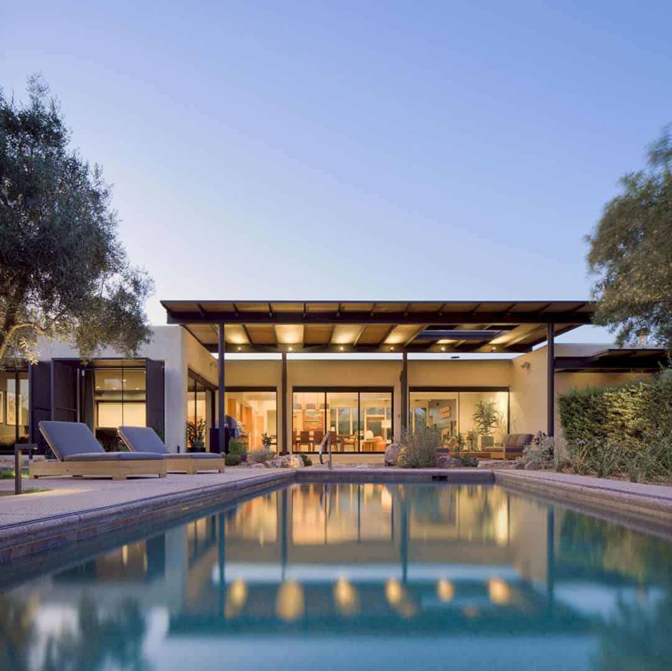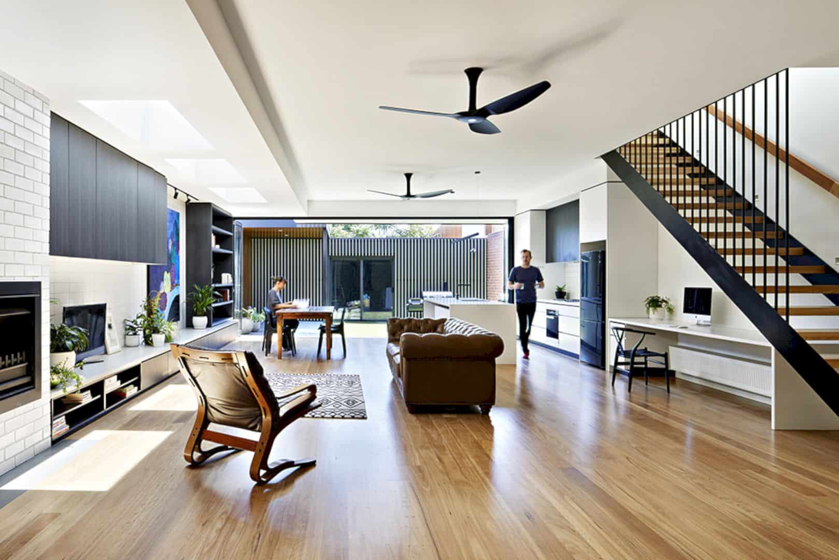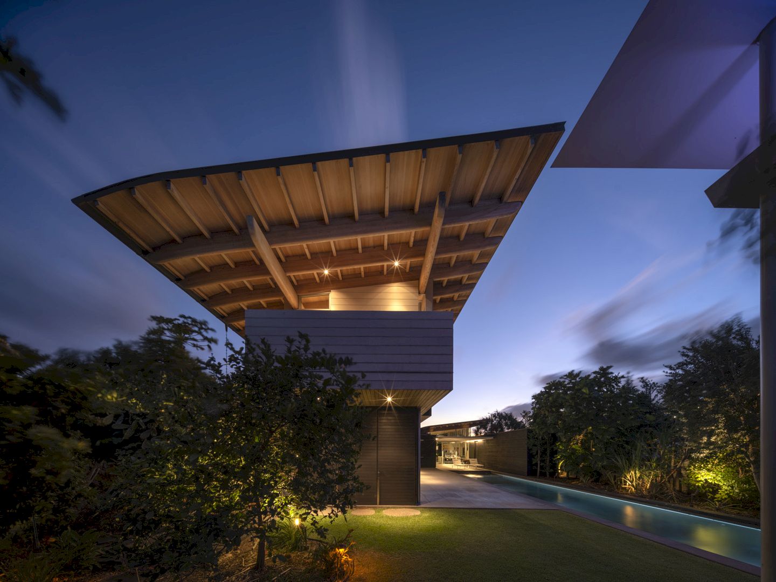This 135 m2 house is stable and solid to cove the rain and sun. Can Tho House is designed by Story Architecture for a client who wants to have a family house with enough bedrooms and study for the children. It is a 2020 project with modern interiors while the exteriors are simple and beautiful.
Design
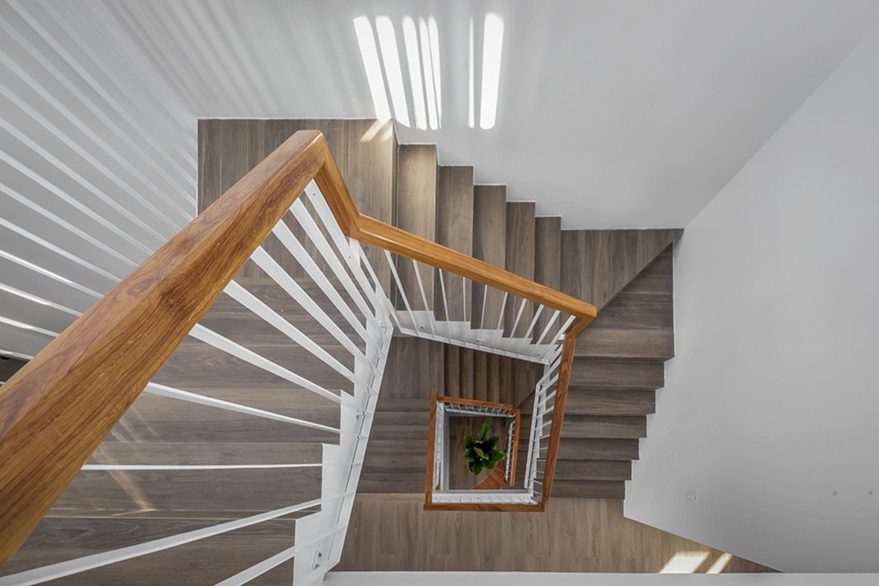

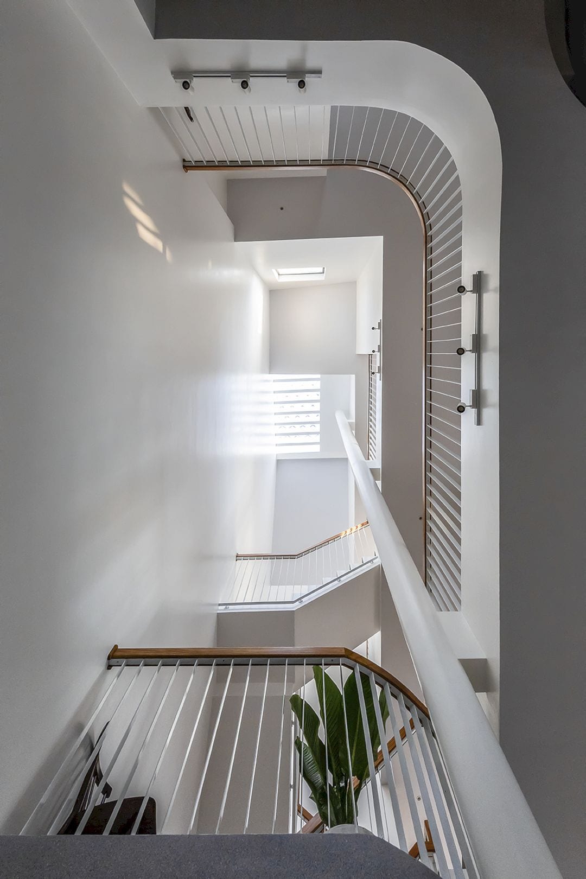
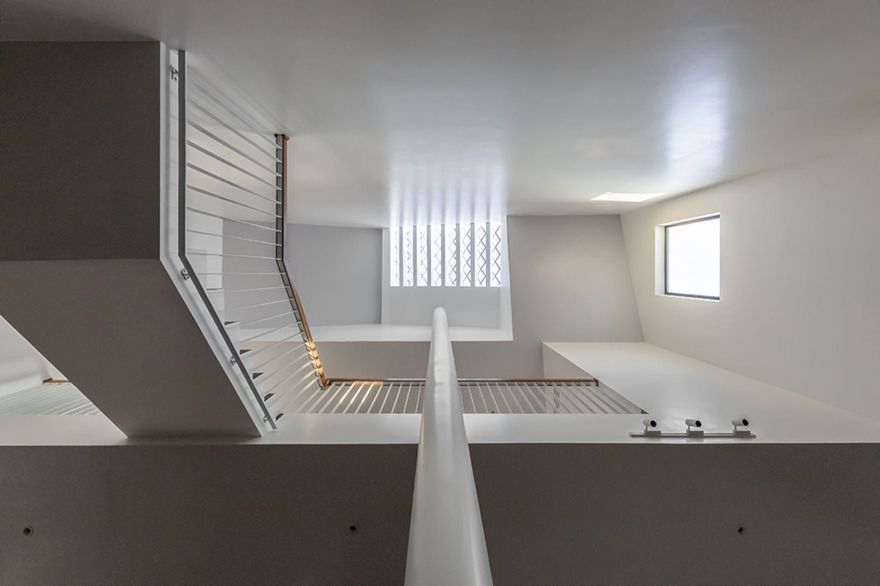
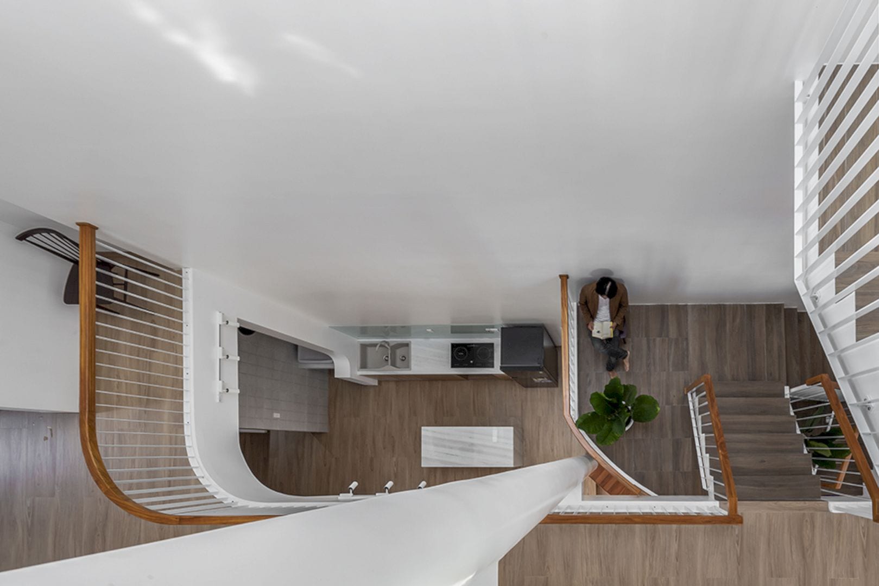
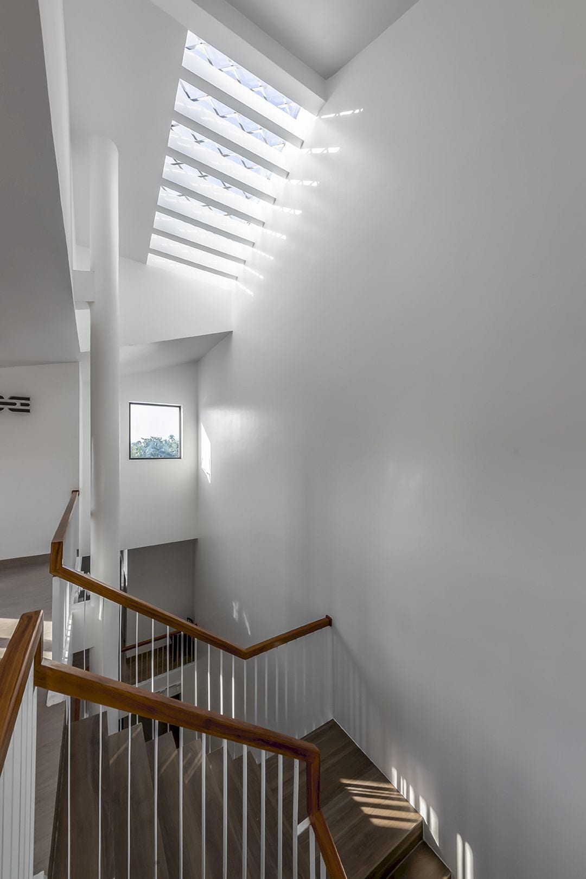
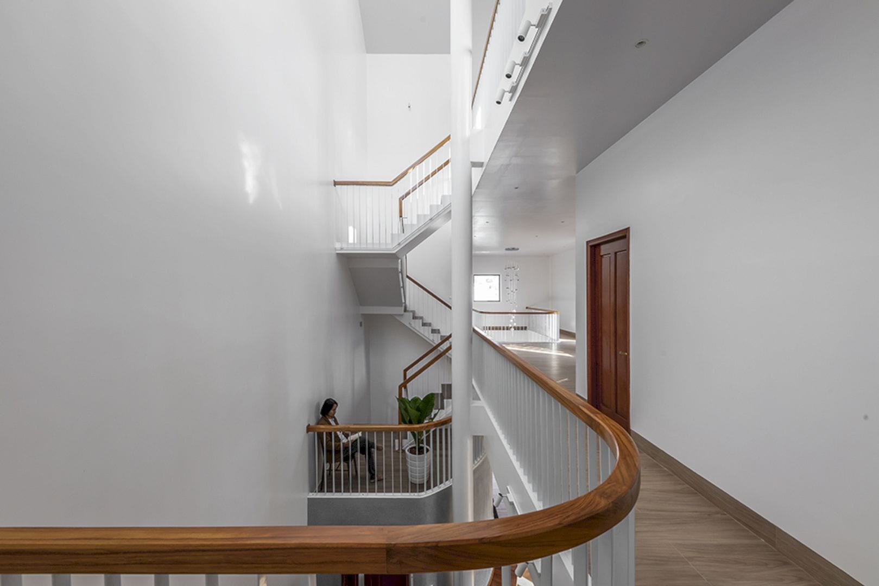
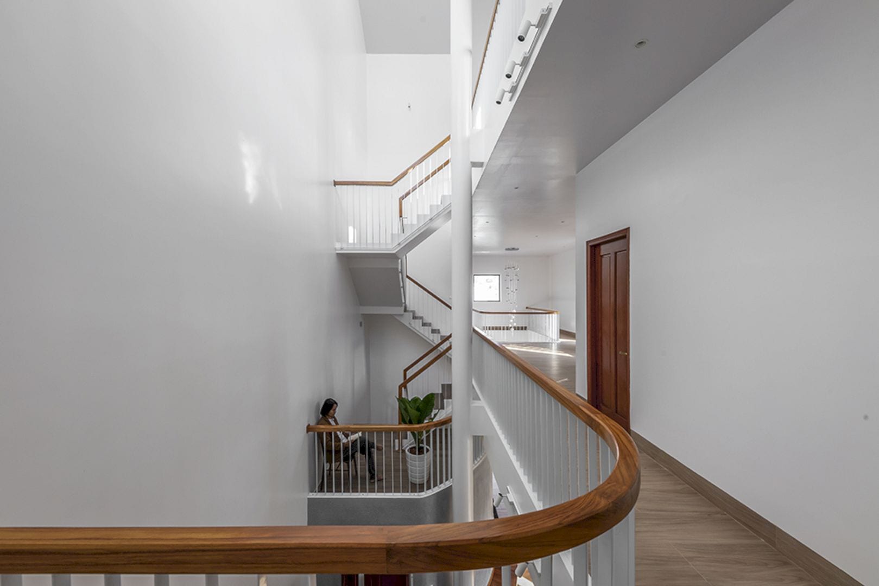
It is difficult for parents to manage when the bedroom with two children is placed upstairs. In order to create a connection between the member of this family, floor vents are created in different positions to observe and exchange information easily. The parent only needs to finish the cooking in the kitchen without going upstairs.
Spaces
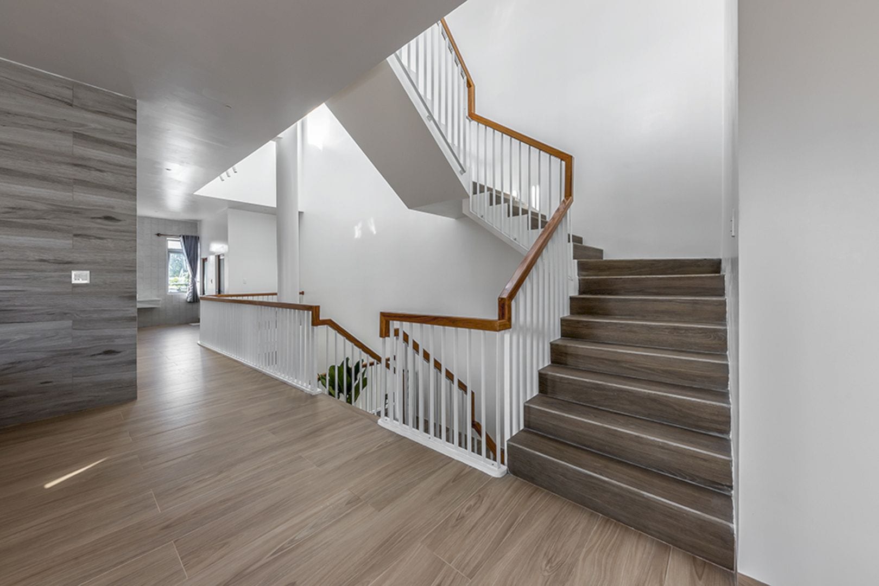
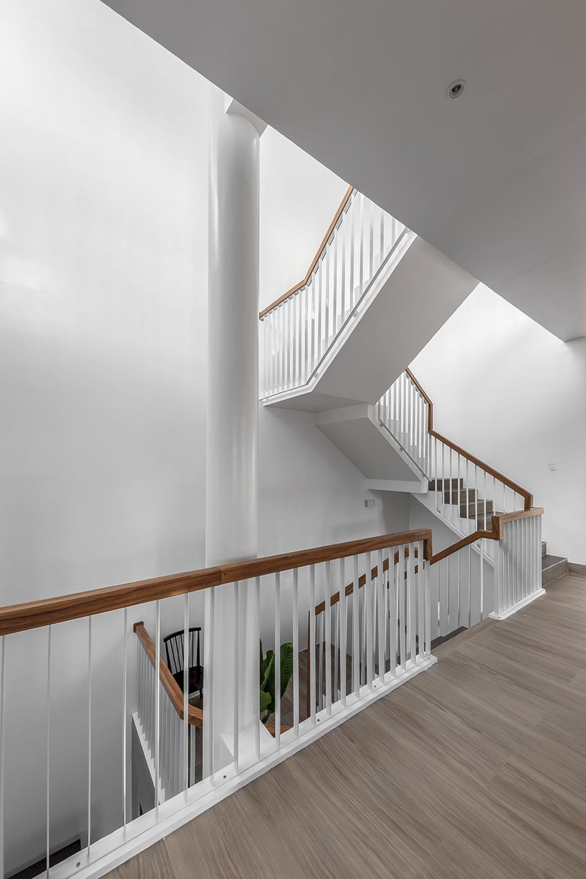
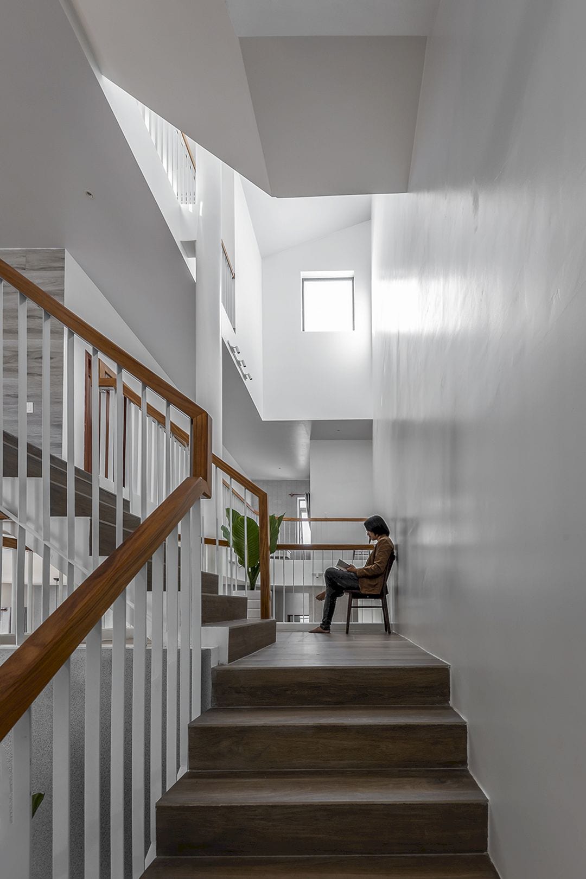
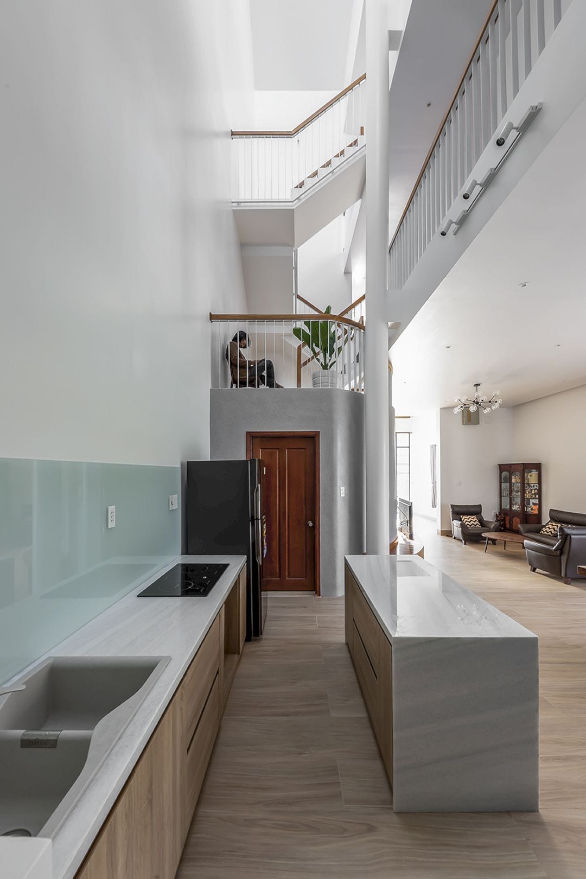
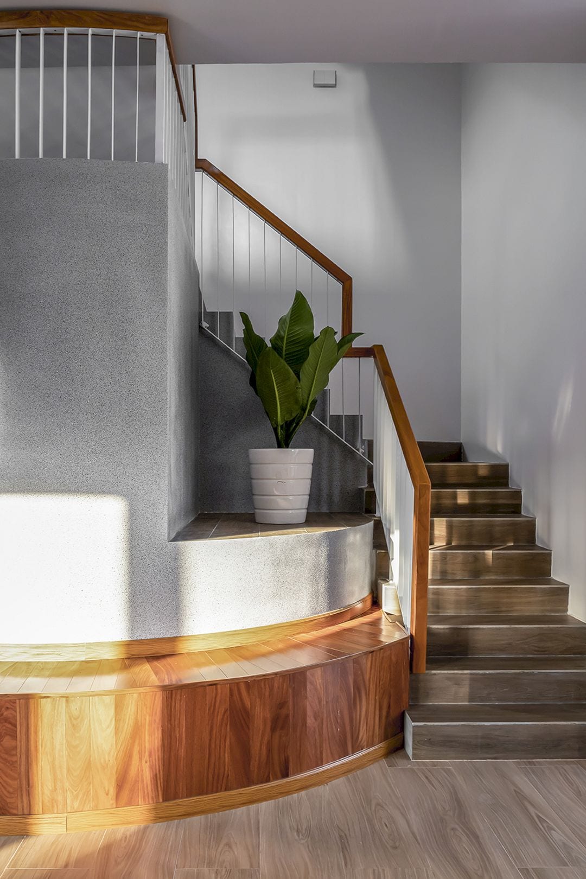
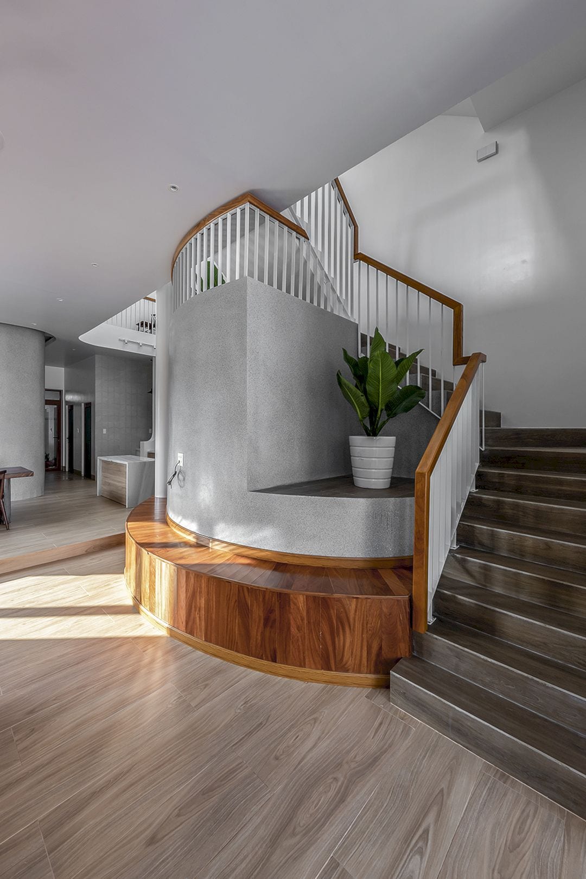
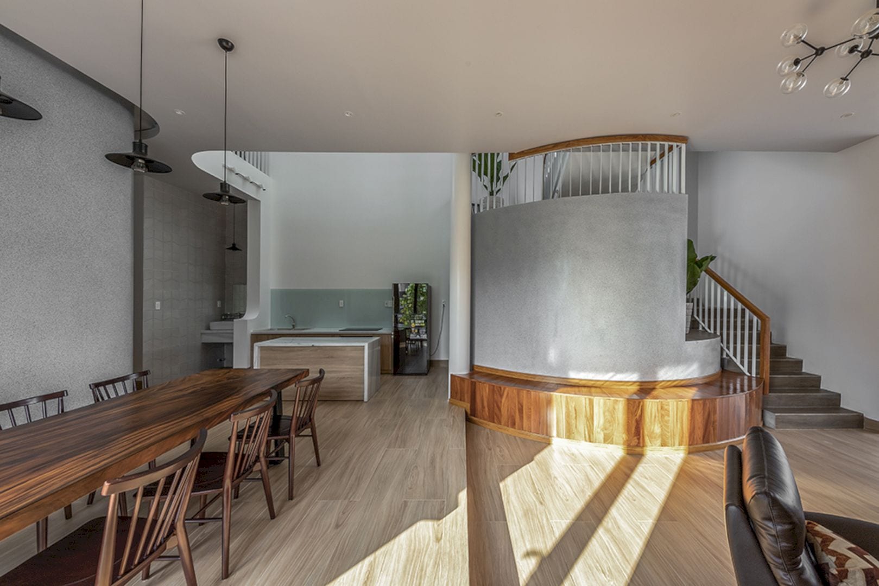
The architect also makes use of the landing on the stairs. Corridor areas are also used as a reading area for the two children so they can connect to each other. One also can observe many different spaces inside the house thanks to the floor hole in the stairwell area.
Storage space is an area under the stairs. A round block is also created as a highlight for the house, as well as a round column running from the ground floor to the roof to create an interesting move on the bridge up to the floors.
Details
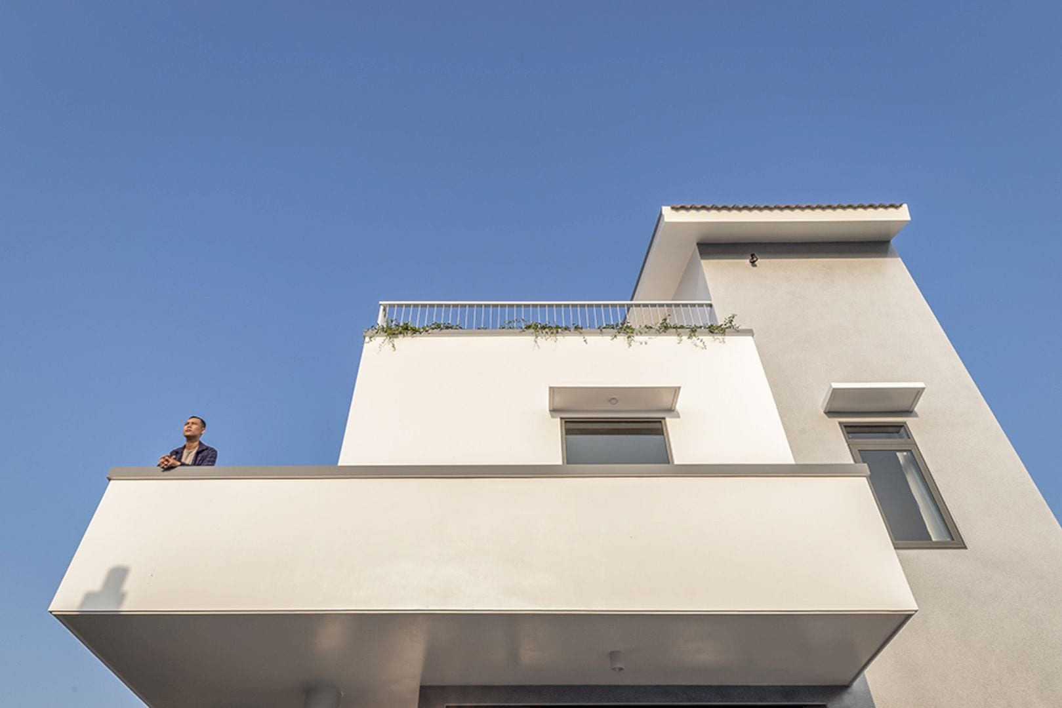
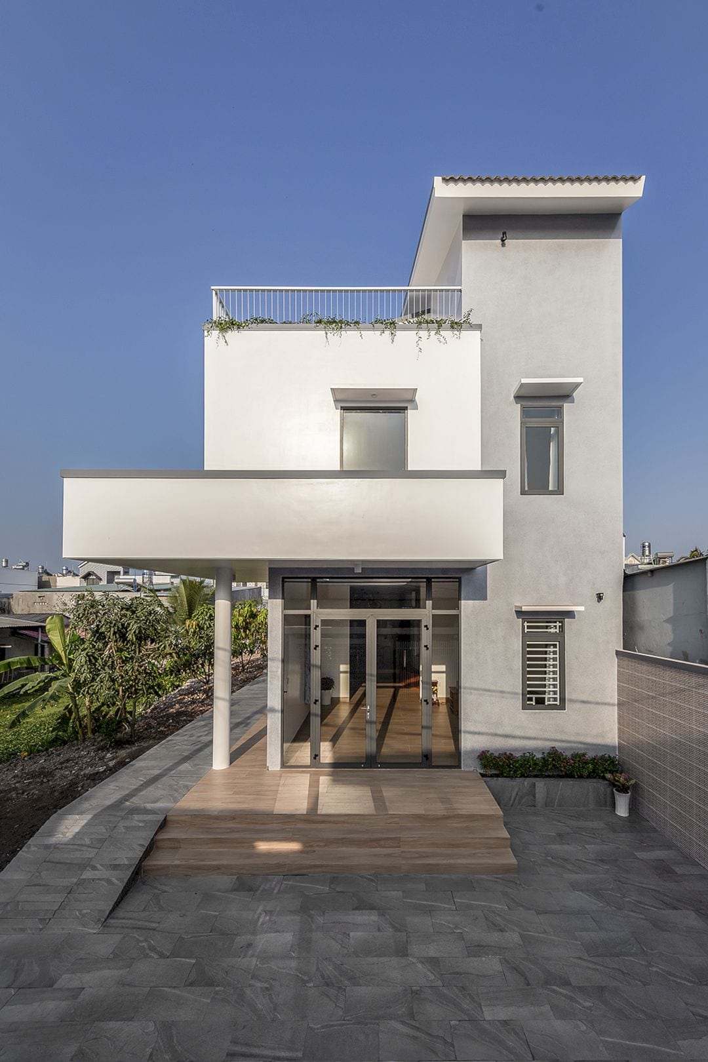
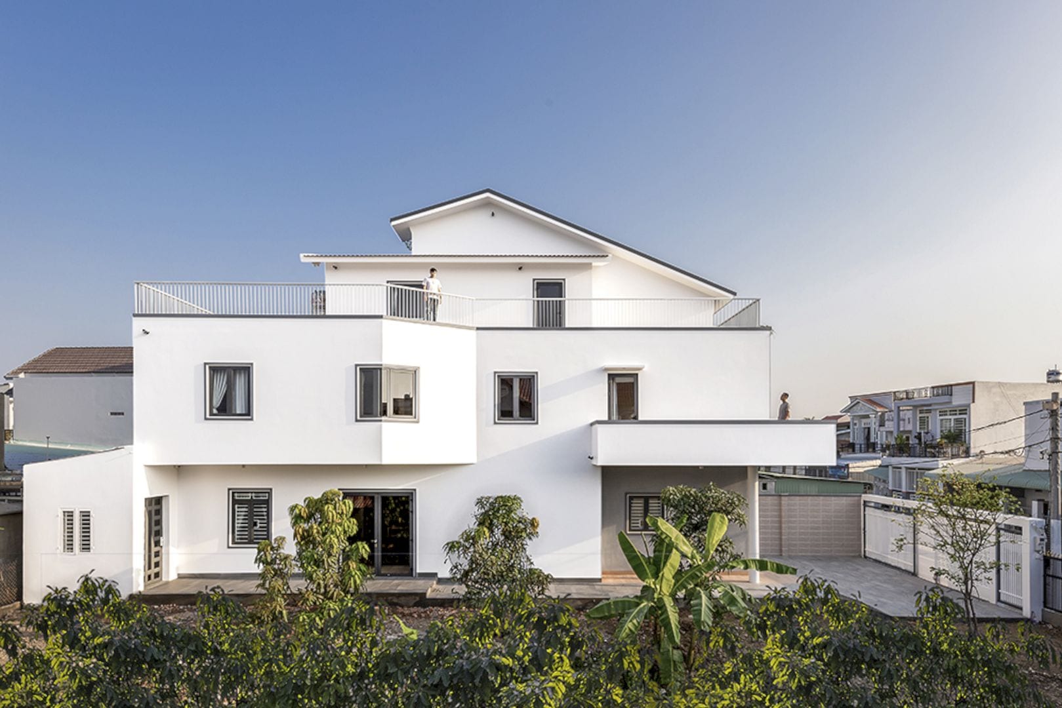
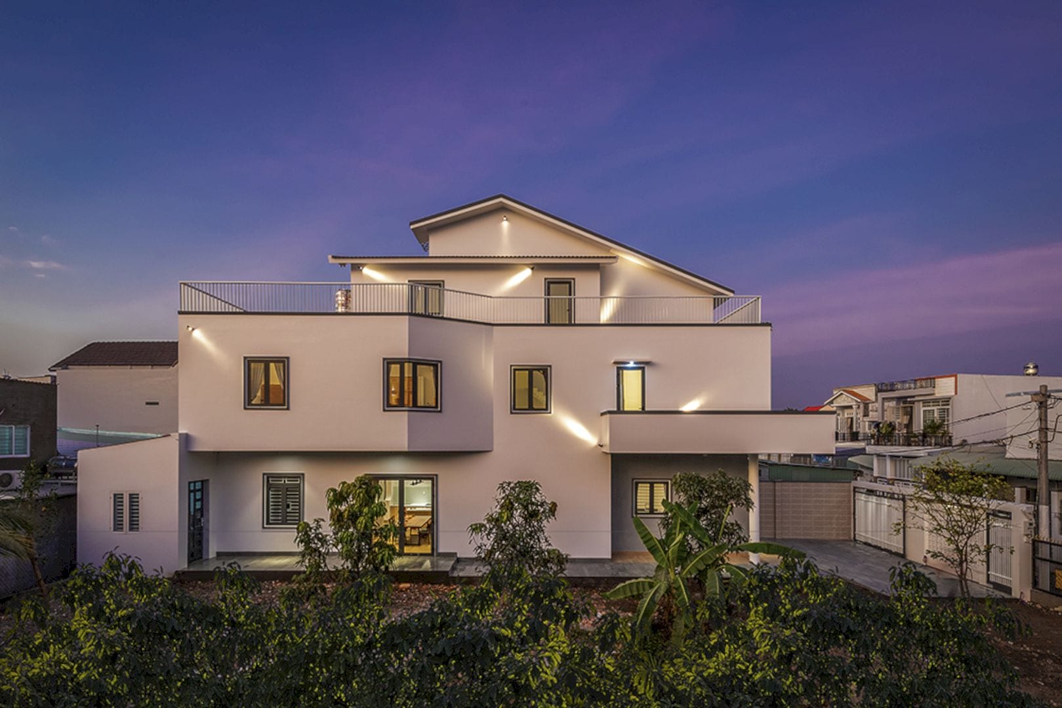
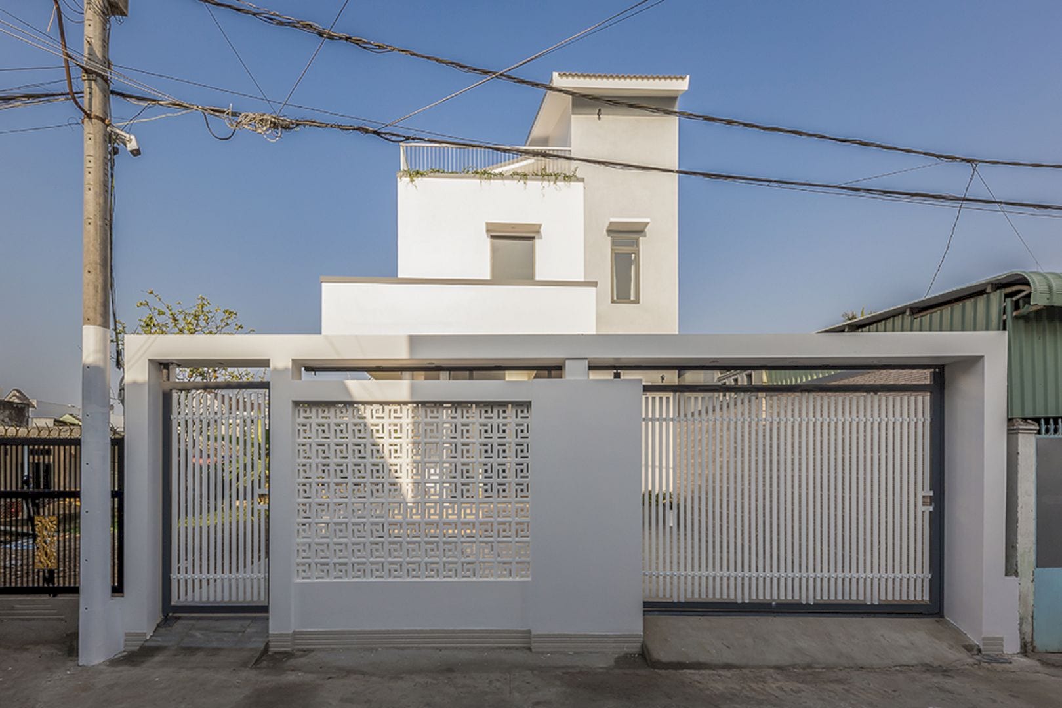
The exterior form of this house is simple and beautiful. From the outside, this house looks like a combination of blocks and vivid lines that can create the building strength and attractiveness for everyone who sees it.
Can Tho House Gallery
Photographer: Bui Minh Quoc
Discover more from Futurist Architecture
Subscribe to get the latest posts sent to your email.
