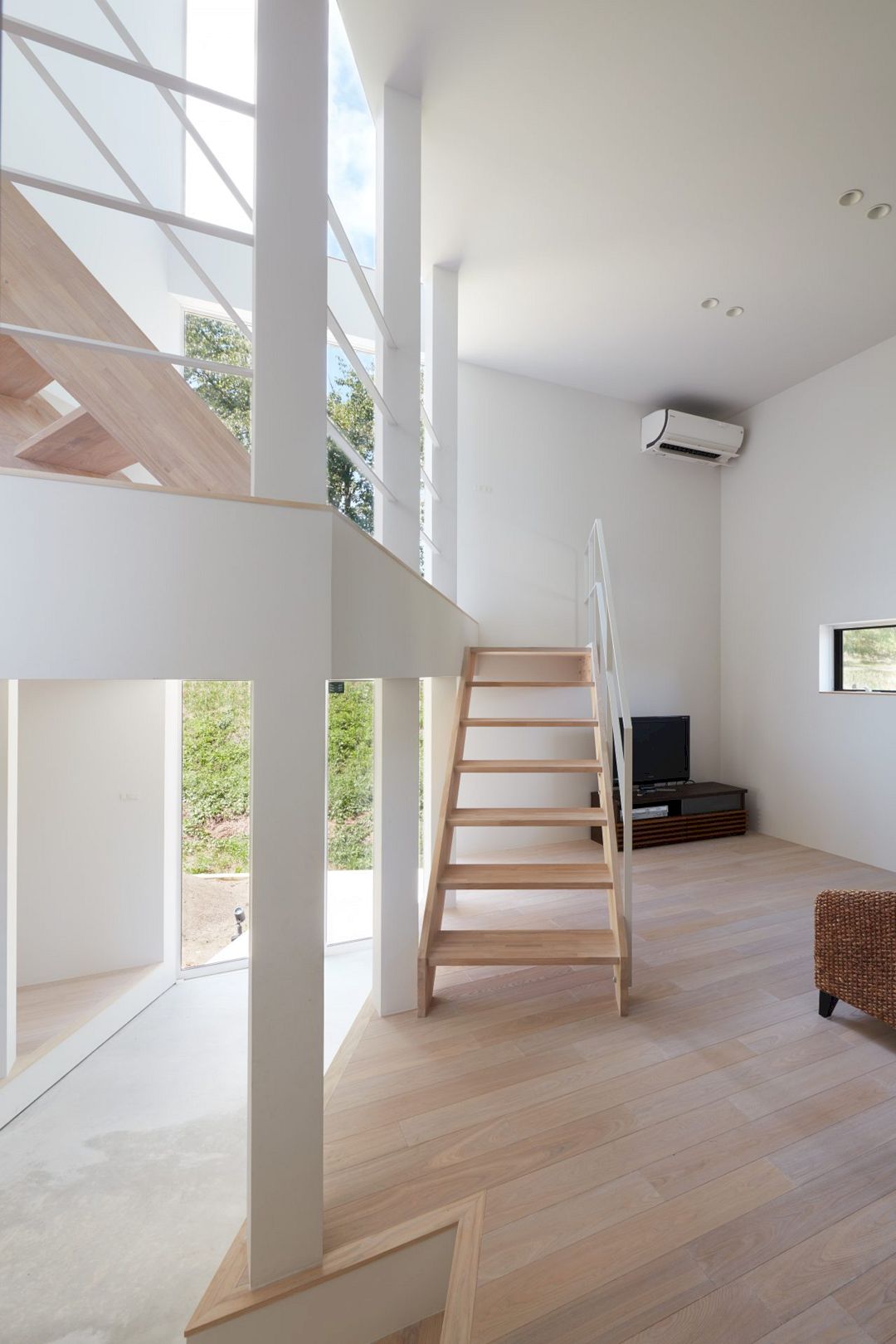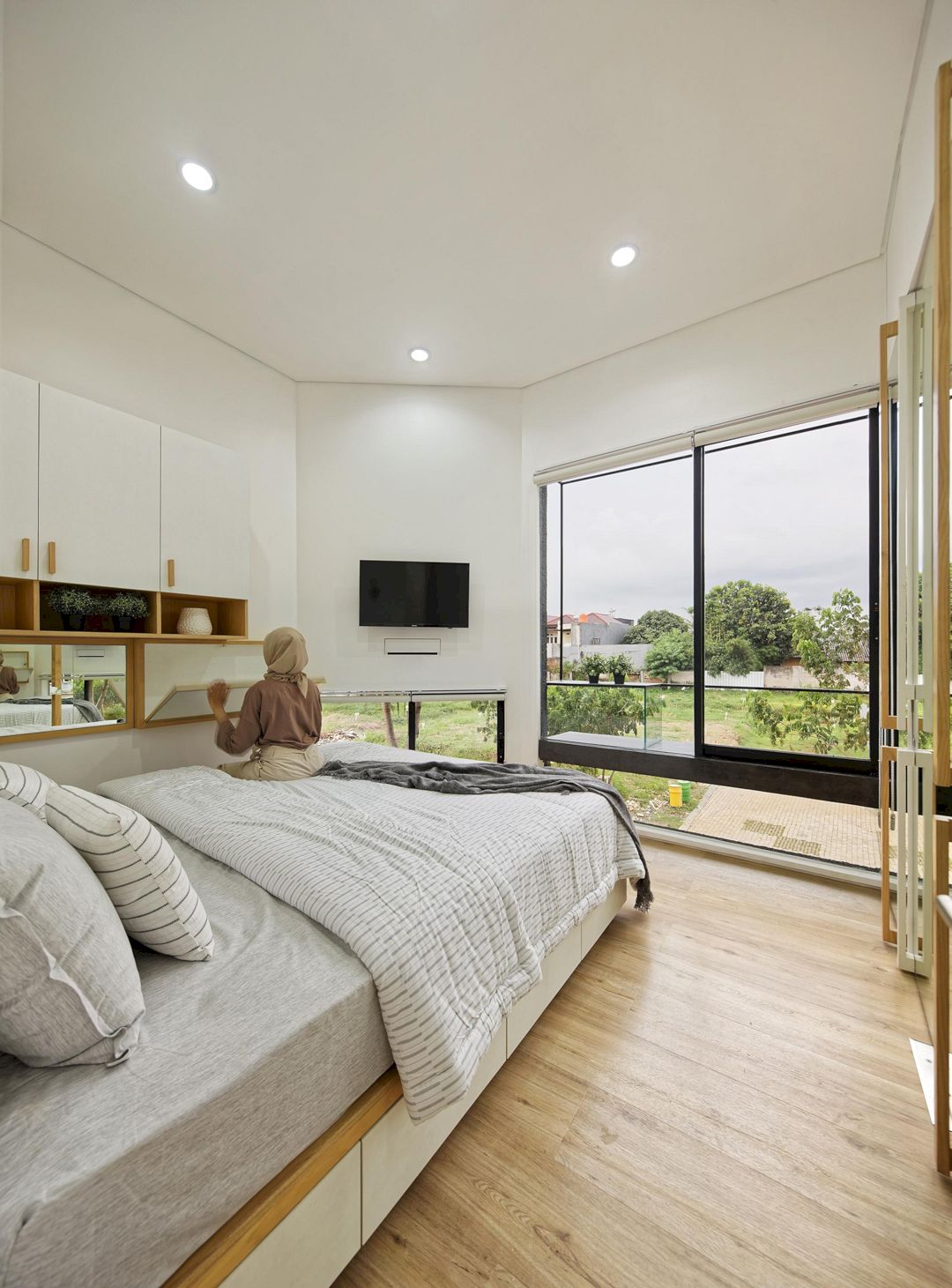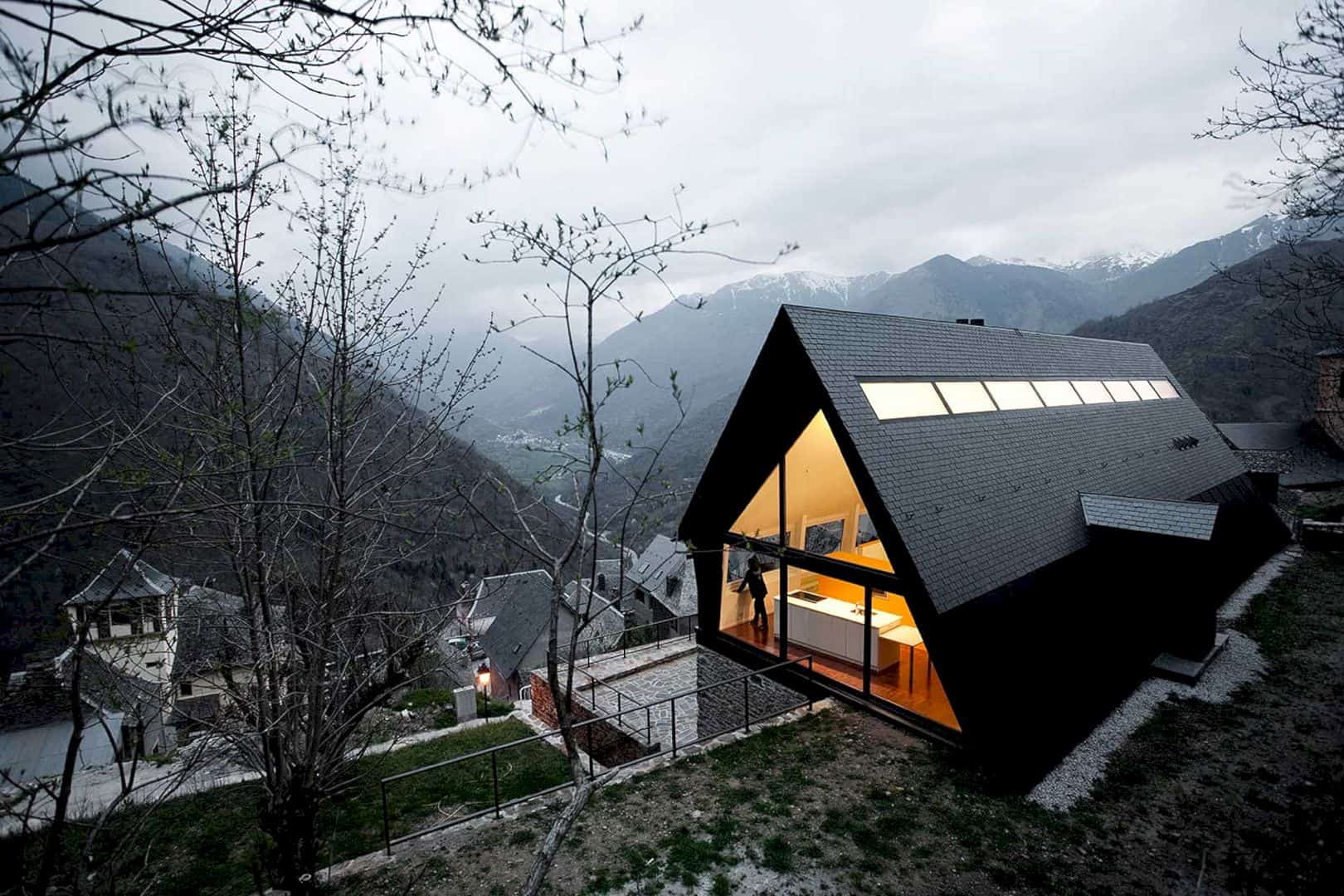This project is the first of a newly developed subdivision located in Auckland’s inner-city suburb of Parnell. Nikau House is a serene, quiet urban retreat for the client designed by Strachan Group Architects. The sustainable design in this house is demonstrated in the solar water systems and the garden.
Design
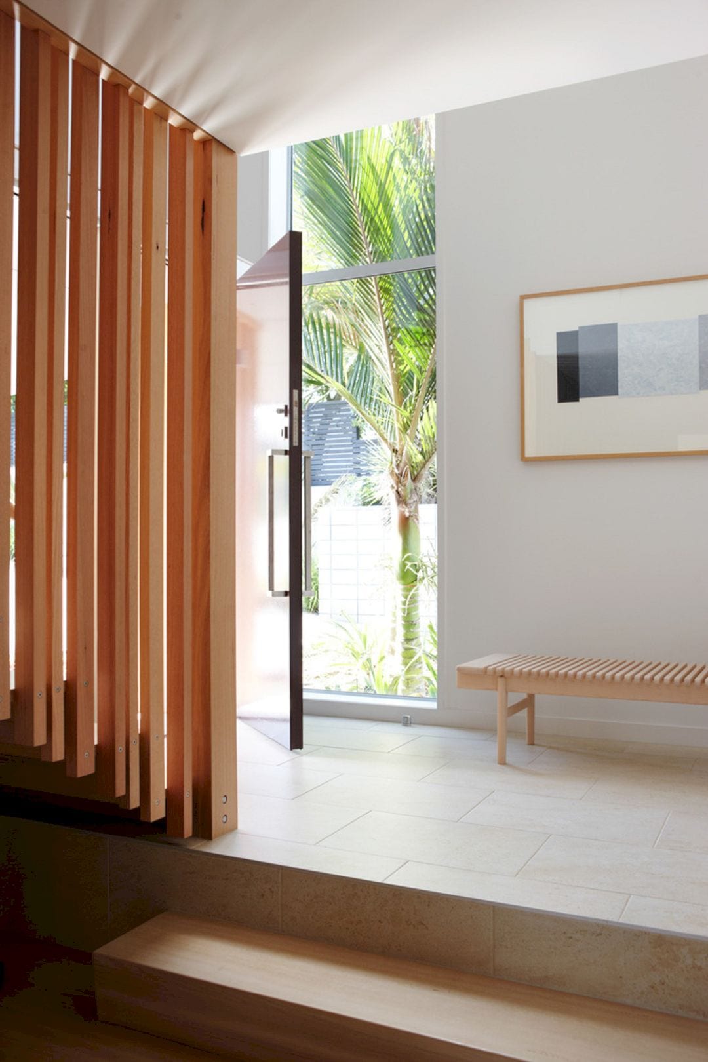
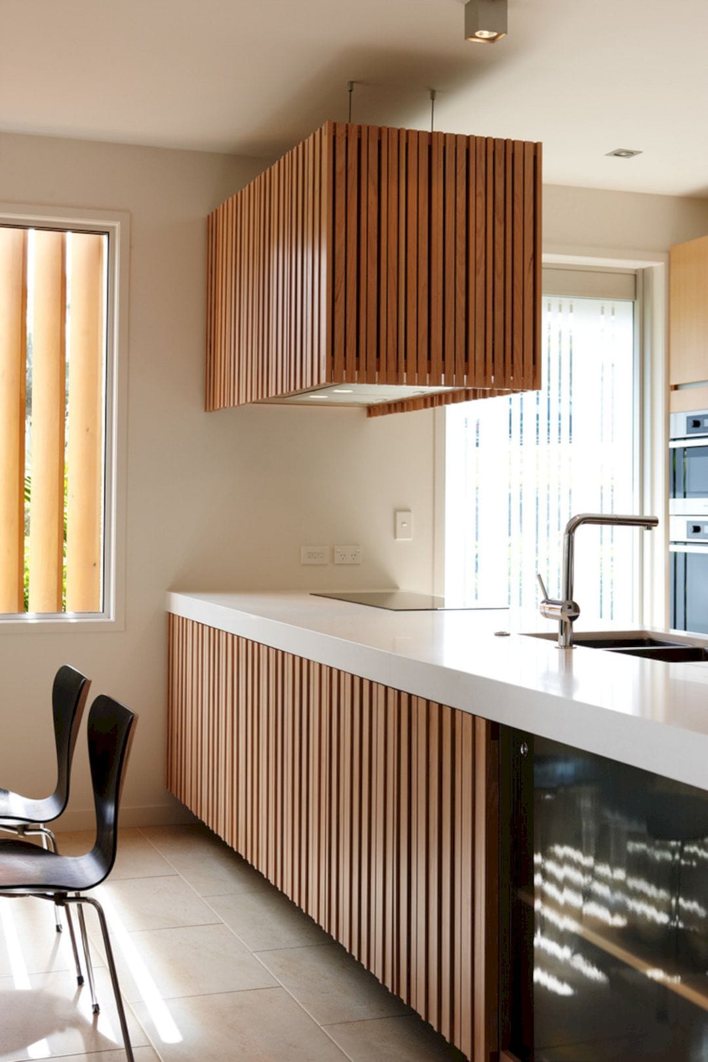
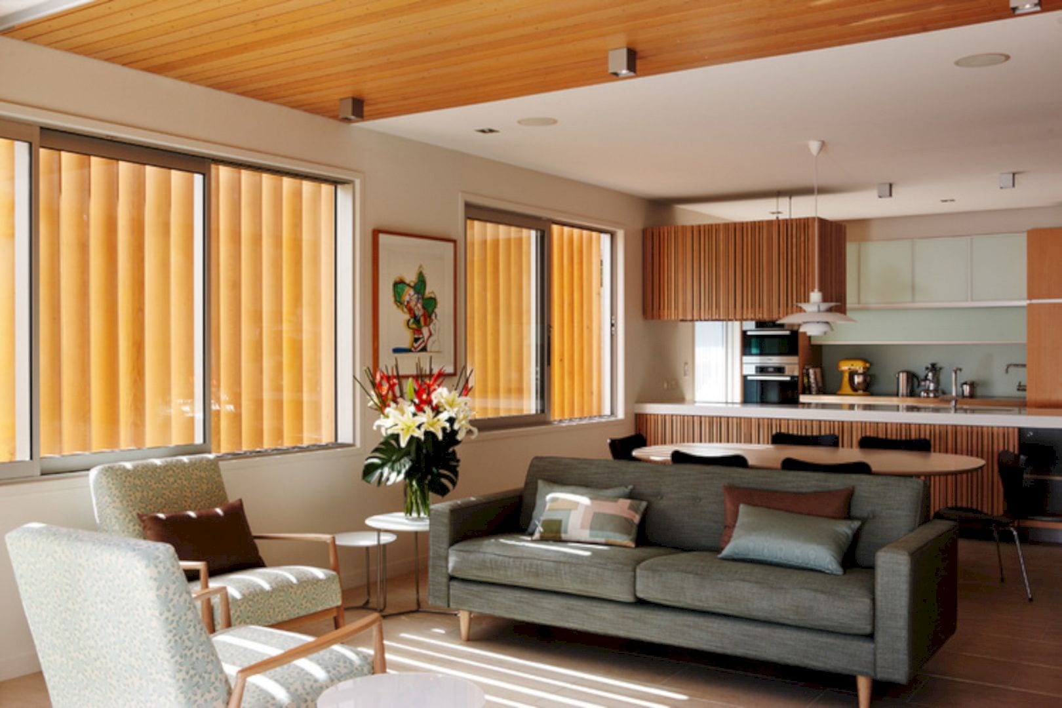

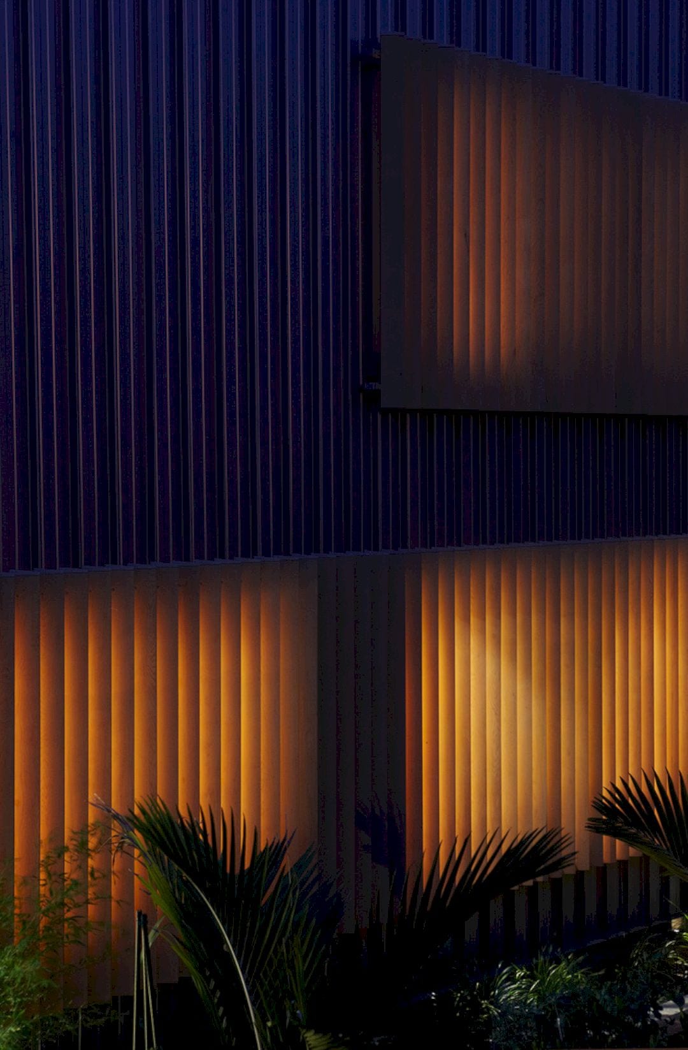
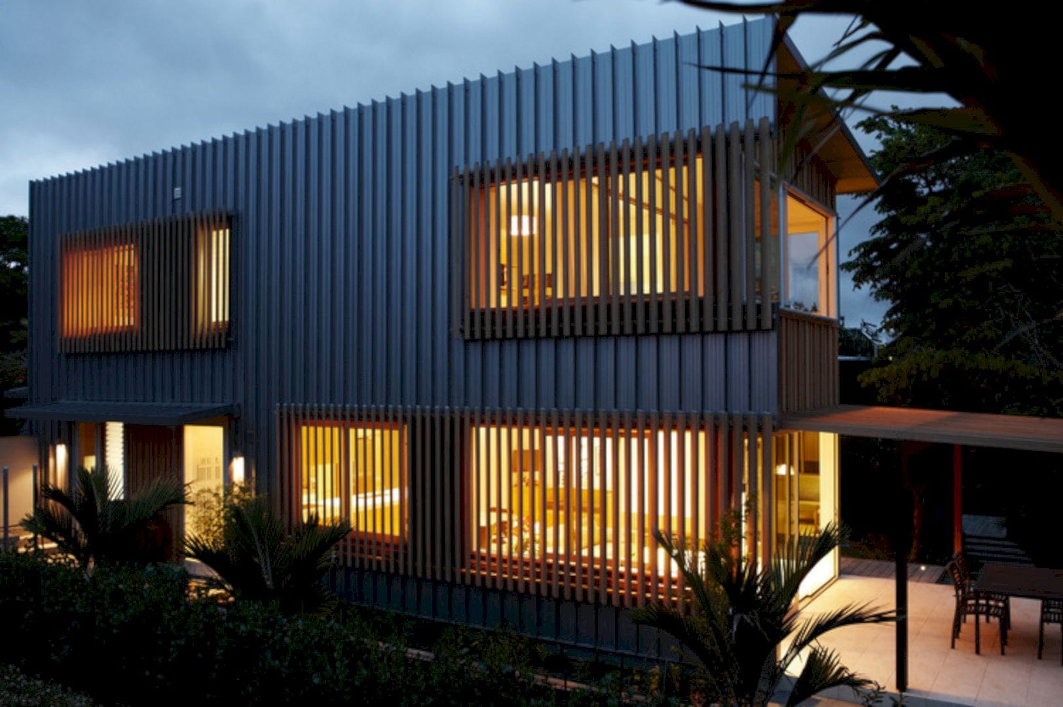
The client is a semi-retired couple who needs a house for their future conditions. They also want a light, airy Scandinavian modernist design aesthetic for their house so they can accommodate visitors and family.
Creating an innovative design within a tight urban context is the challenge of this project, including providing amenity, privacy, and quality of outdoor and indoor space on such a small site. Providing ample wall space is a key consideration, especially to display the art collection of the couple and a shelve for their books.
Structure
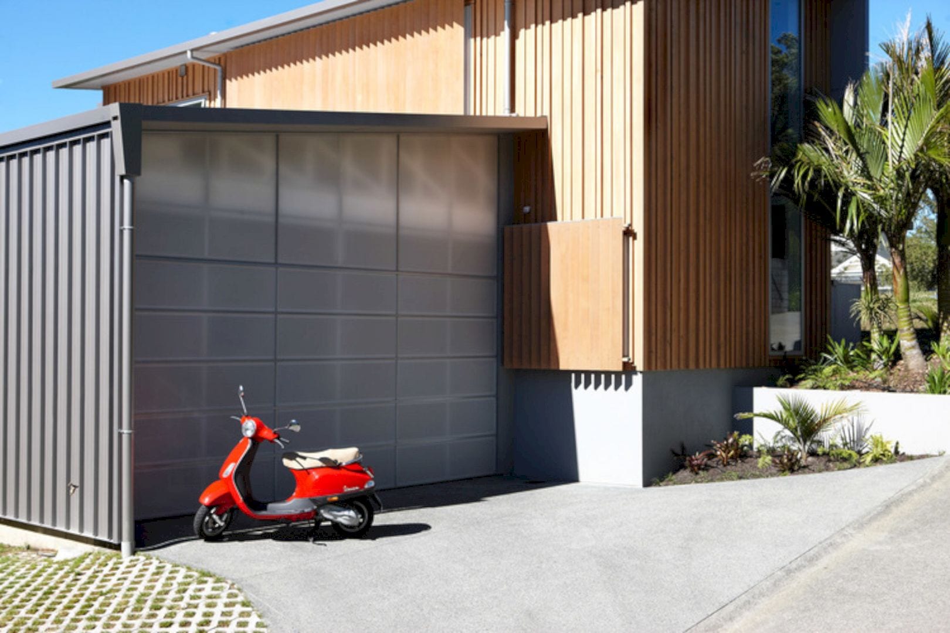
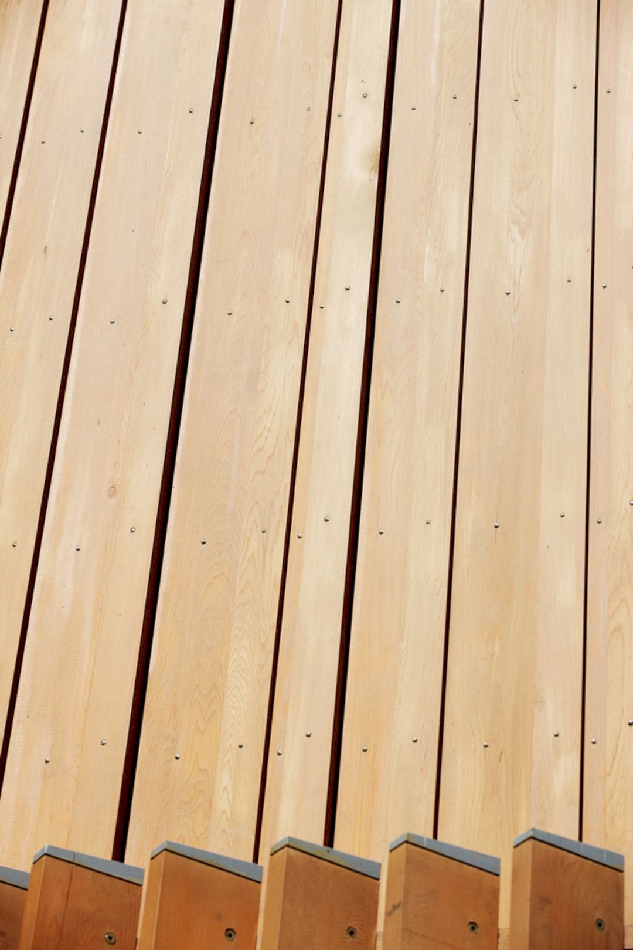
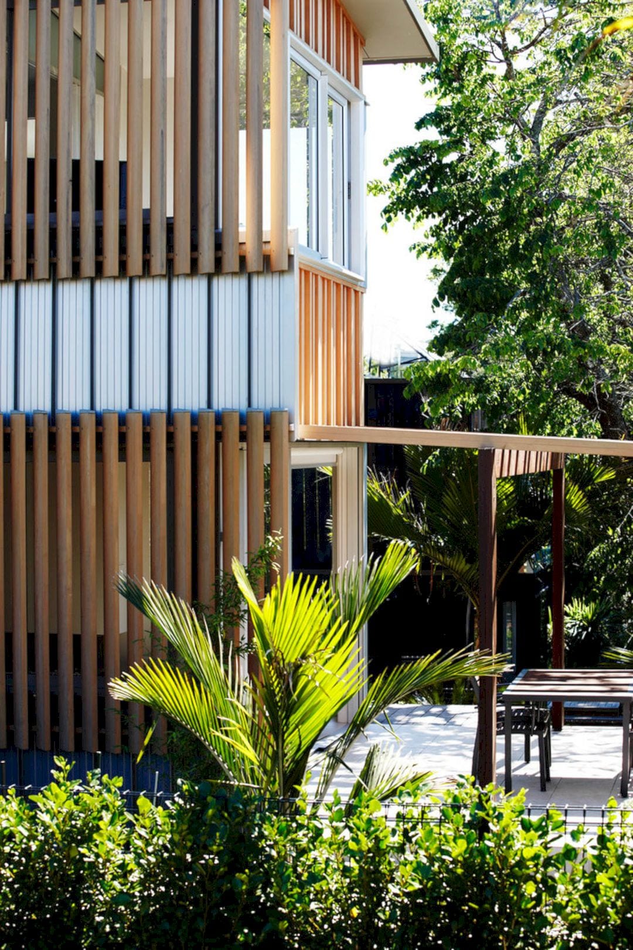
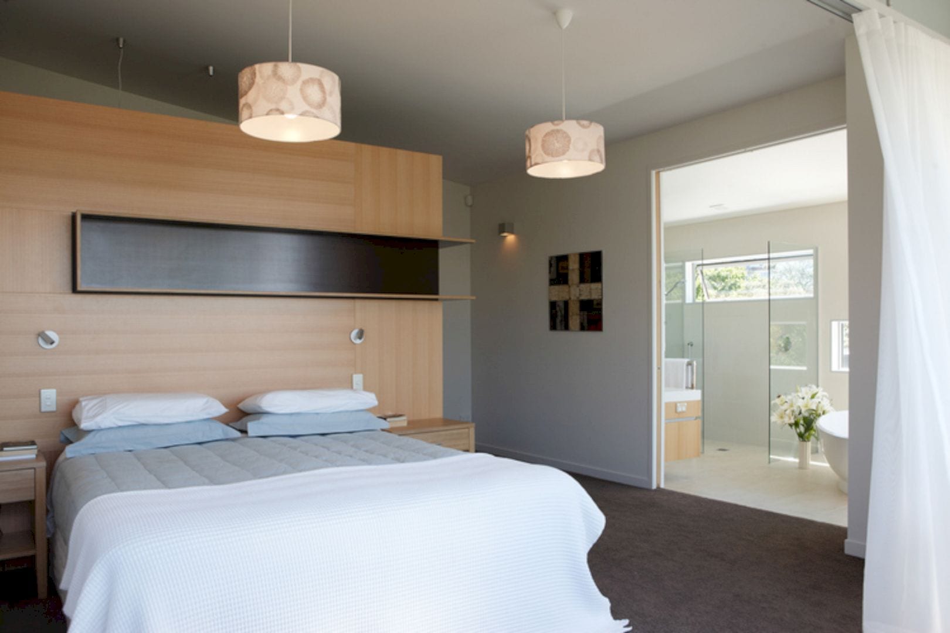
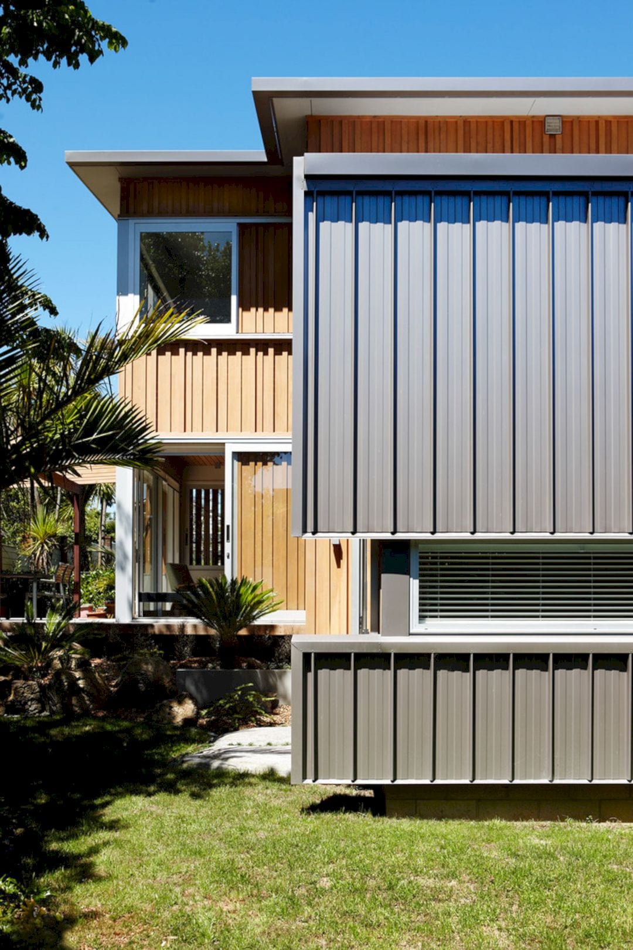
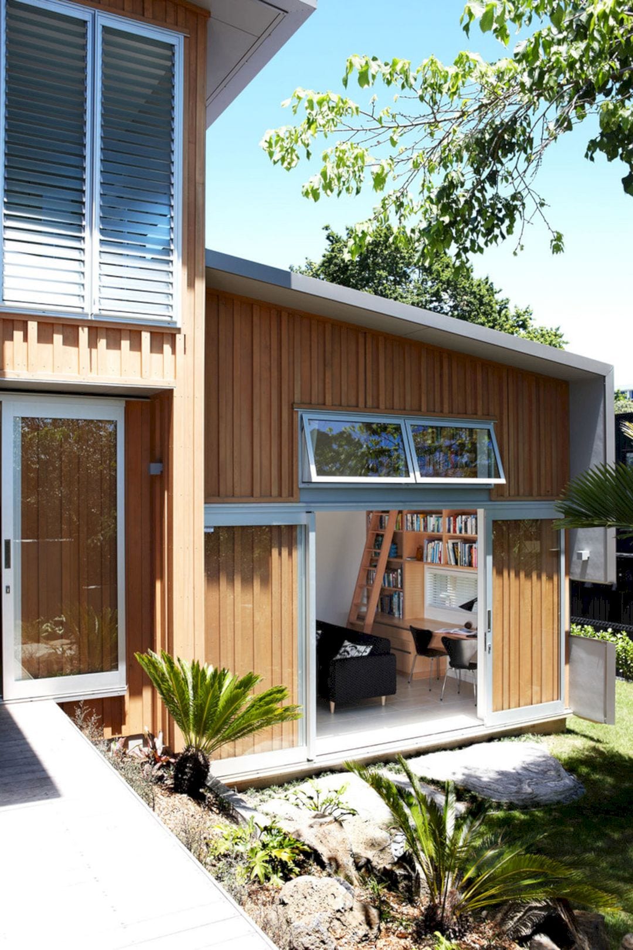
High spaces to the west can be created by the building steps with the site’s natural contour, allowing for the tall shelving wall of the library as well. By considering the placement of the windows, the views of the lush green bush gully and harbour can be framed.
Wrapping around the structure, the Zincalume trapezoidal roofing forms the eastern wall. This roofing is also combined with the slatted exterior timber screens to give privacy from future developments.
Details
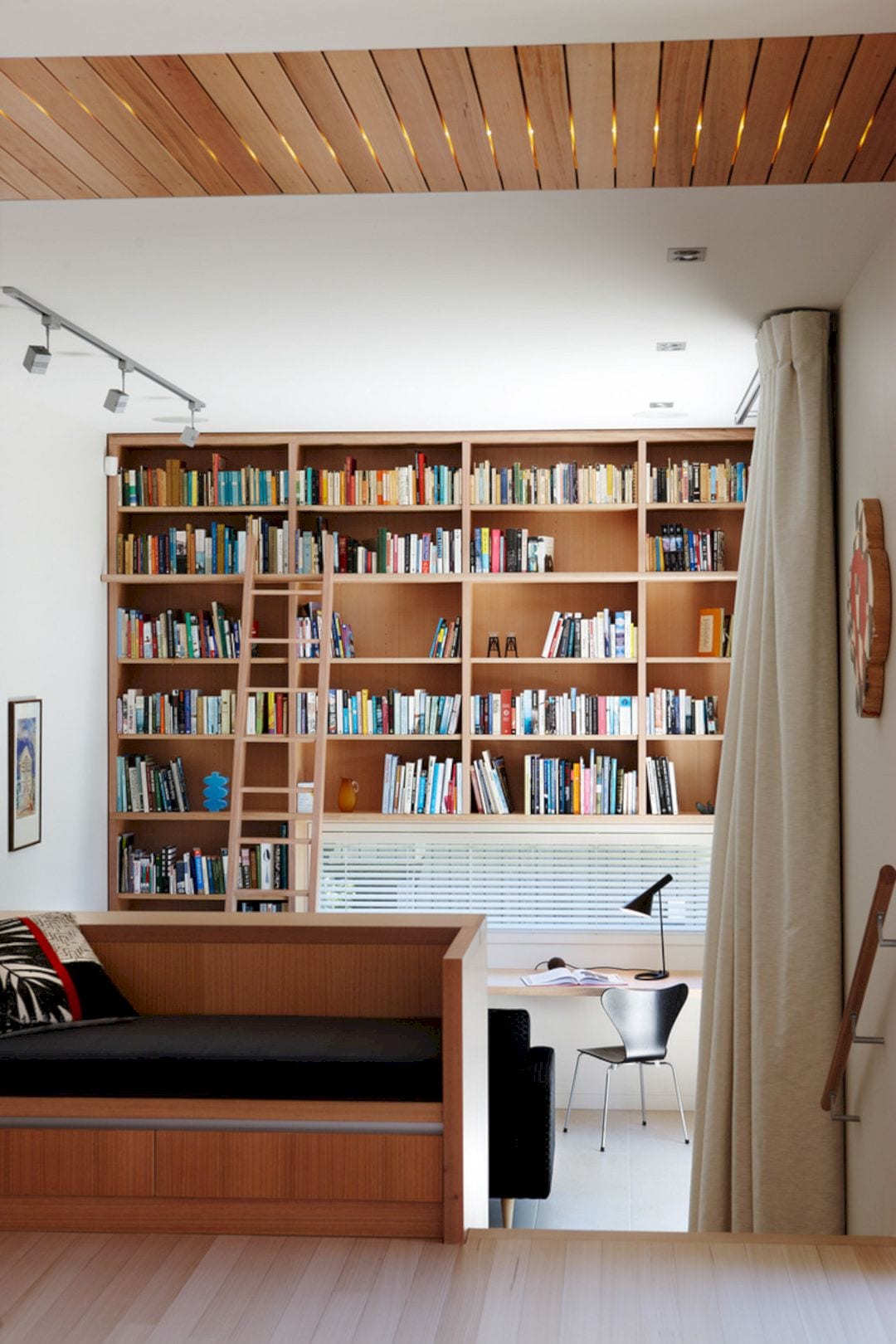
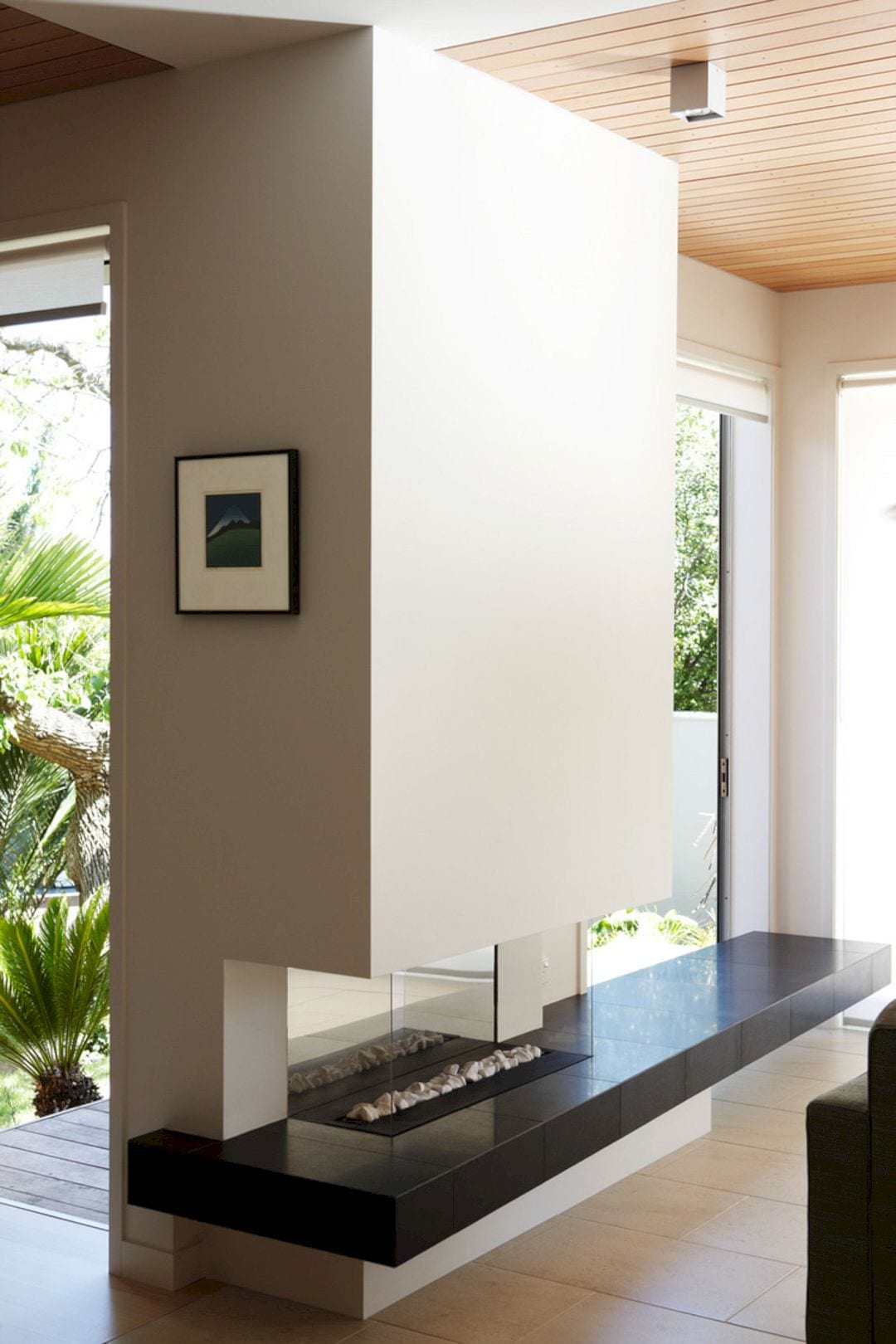
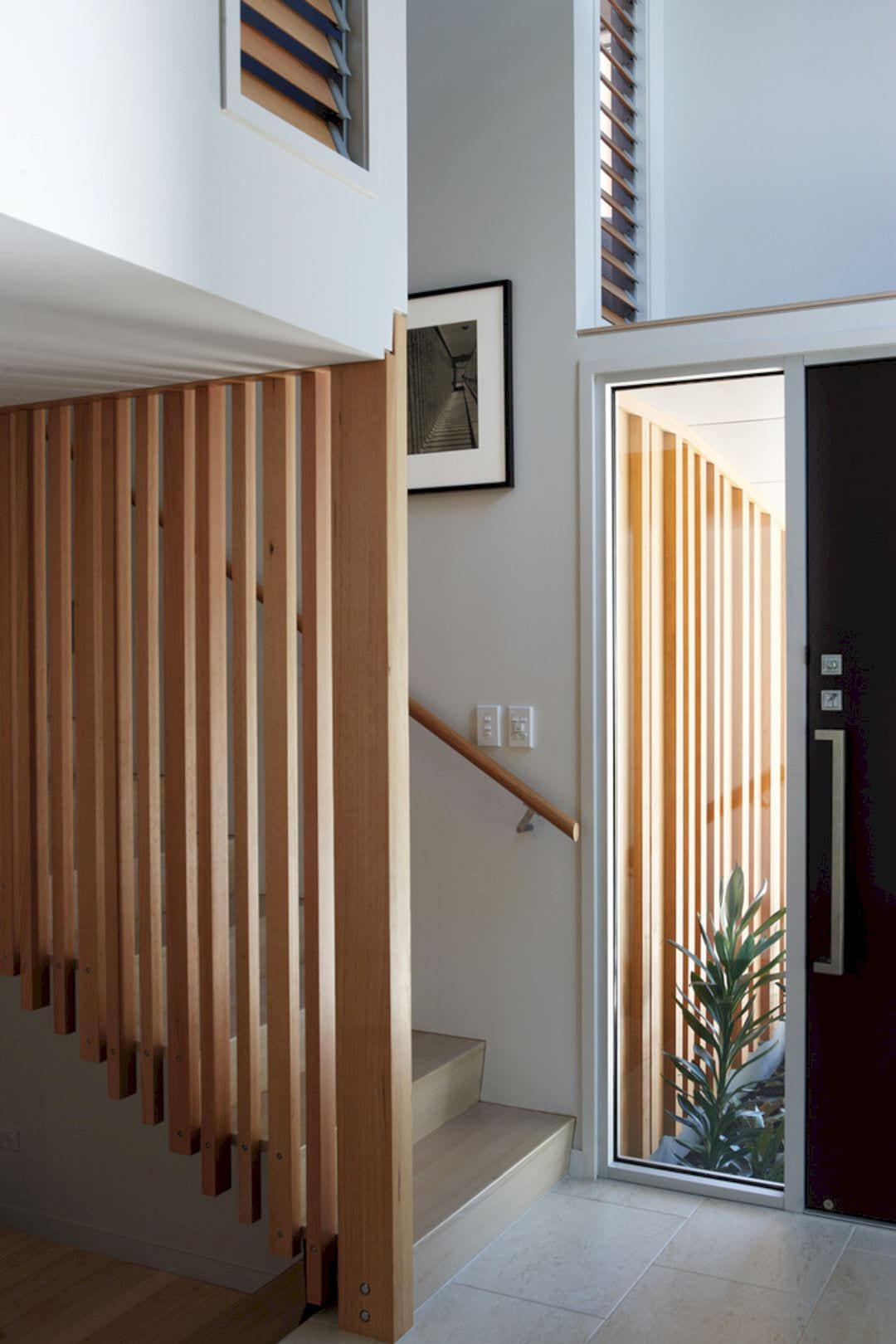
Besides the garden and solar water systems, thermal mass and cross-ventilated spaces also demonstrate the intrinsic approach to sustainable design. Used internally, the timber decking can create a floor that breathes. This decking is also combined with internal timber louvres to create convection airflow.
There are also slatted screens that act as shading devices to regulate the internal temperatures, creating patterns of shadow on the sunlit interior spaces of the house.
Materials
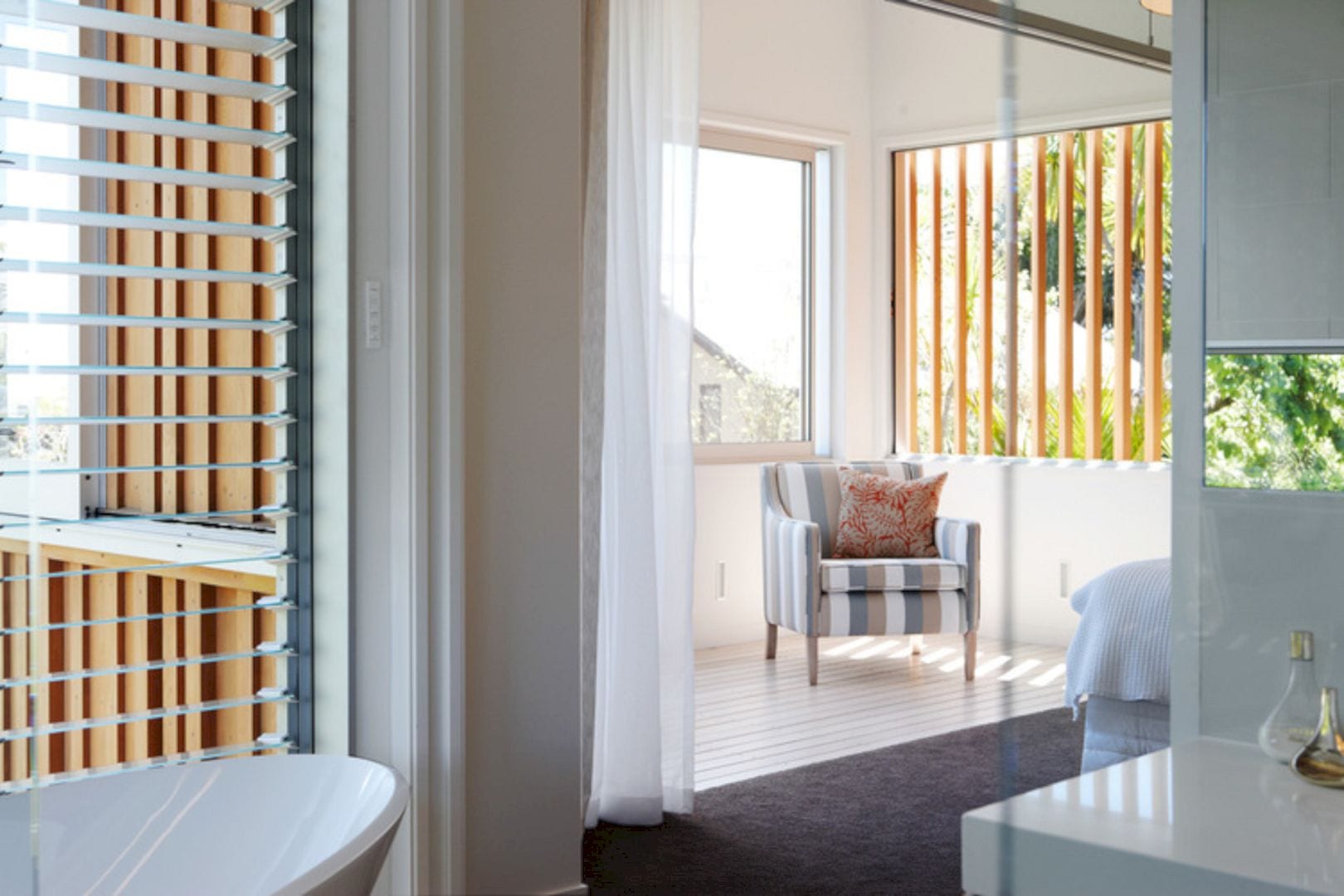
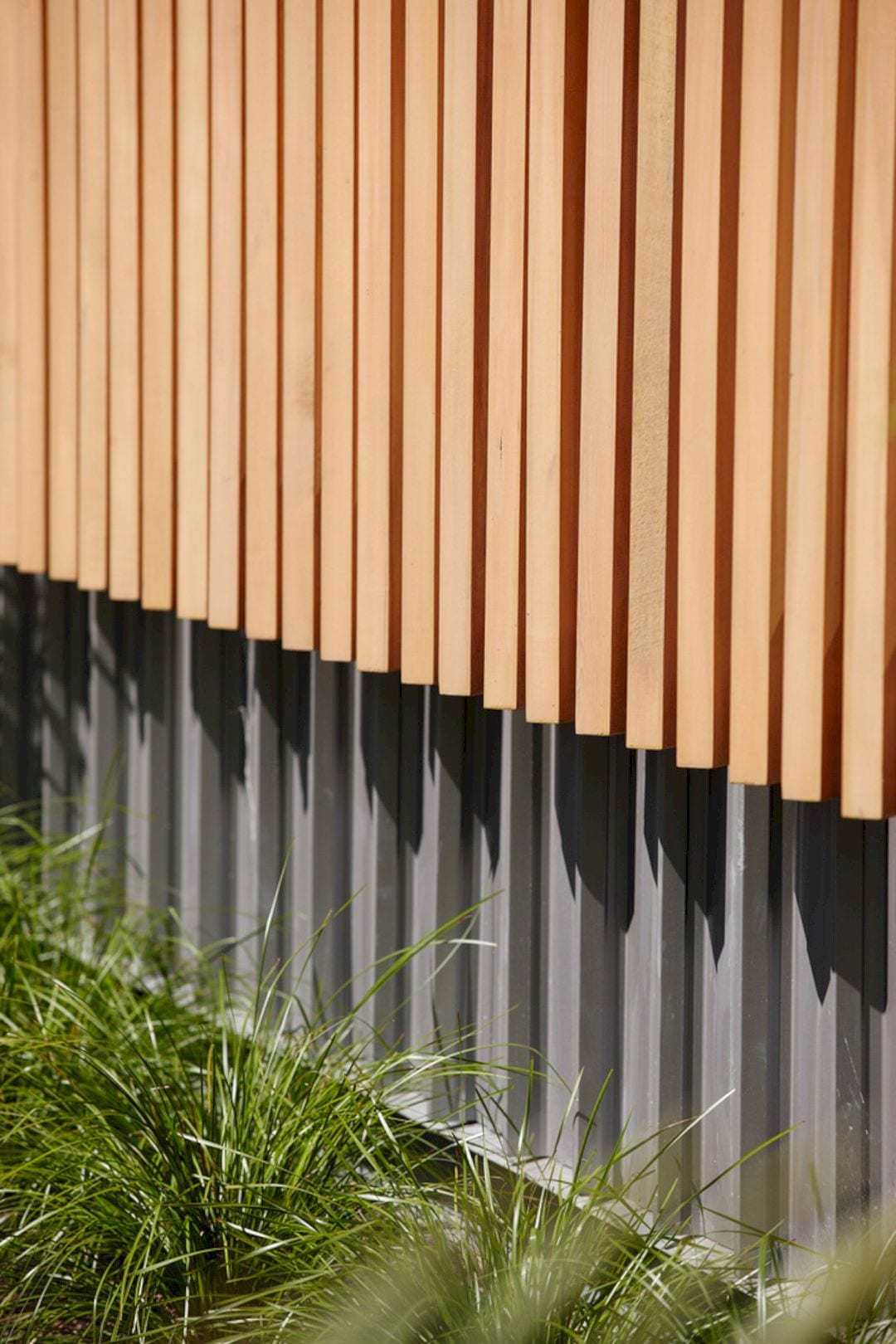
Some materials are chosen carefully for the refined aesthetic and durability of the house. The light color palette and timber reference Scandinavian design, providing a backdrop to emphasize the art collection. The final result of this project is a serene, quiet urban retreat with an awesome luxury look.
Nikau House Gallery
Photographer: Jackie Meiring
Discover more from Futurist Architecture
Subscribe to get the latest posts sent to your email.
