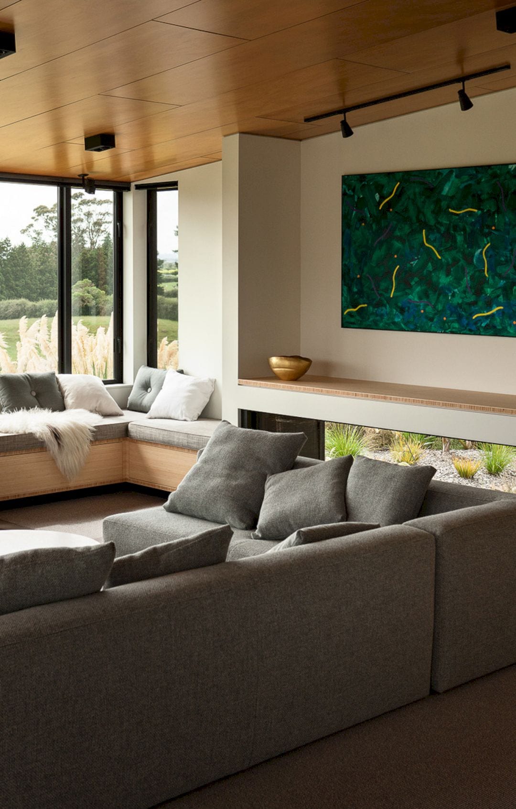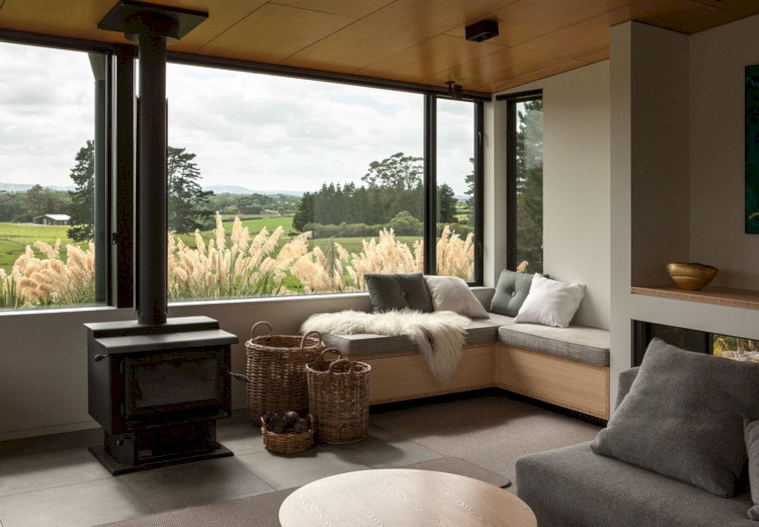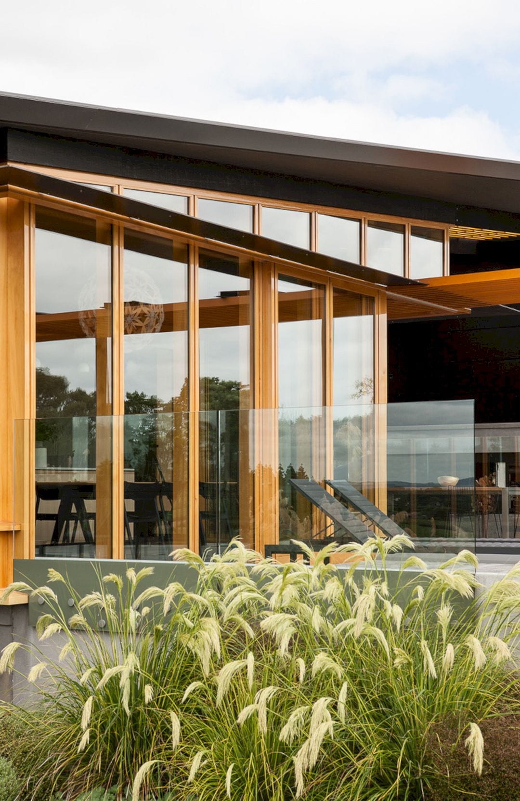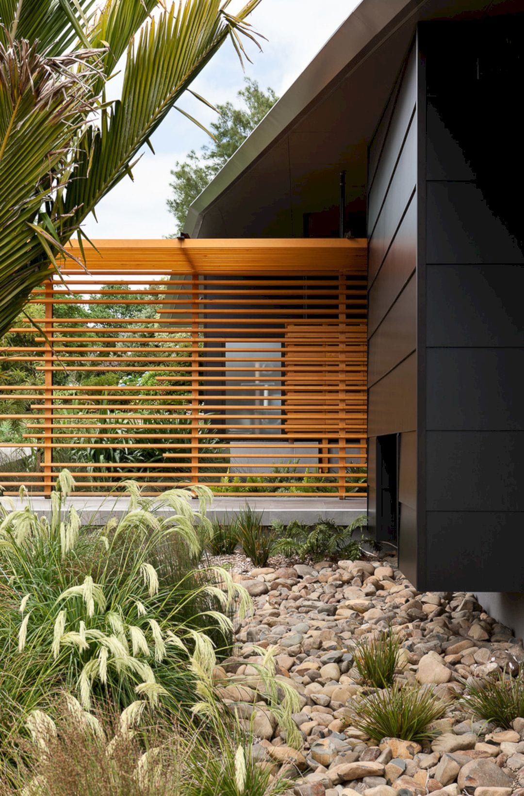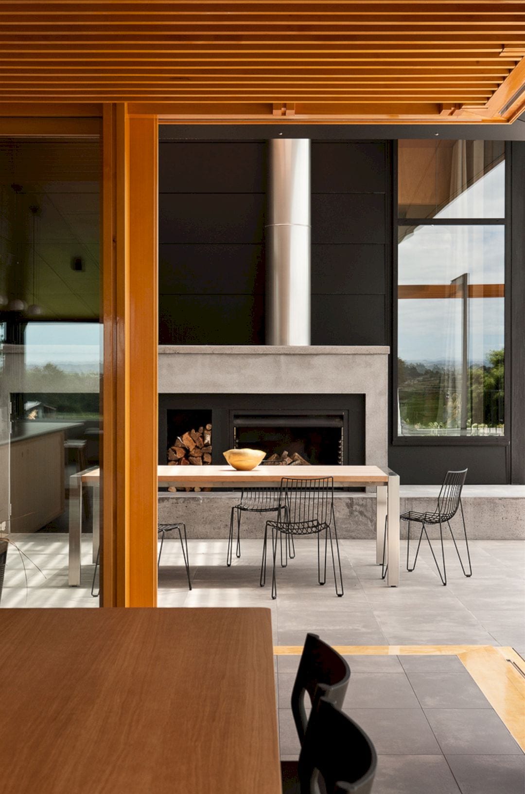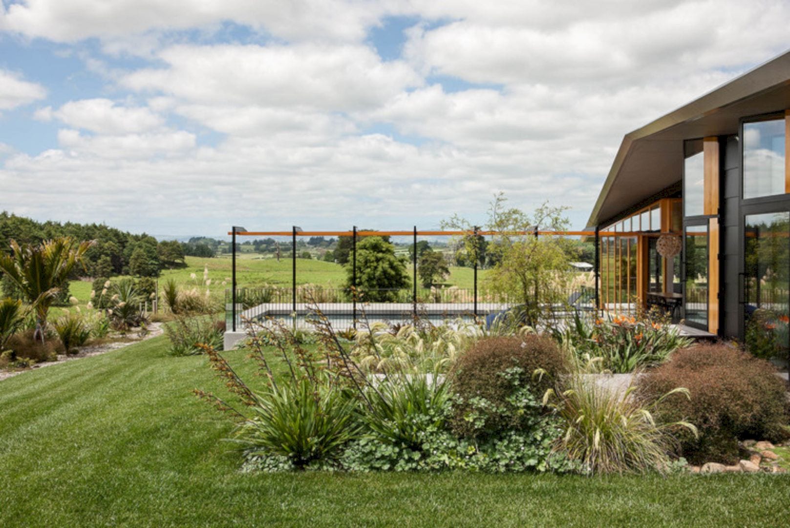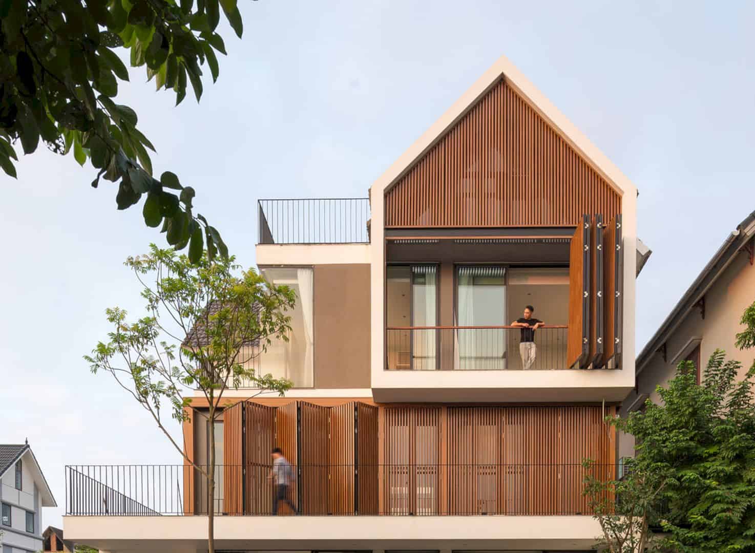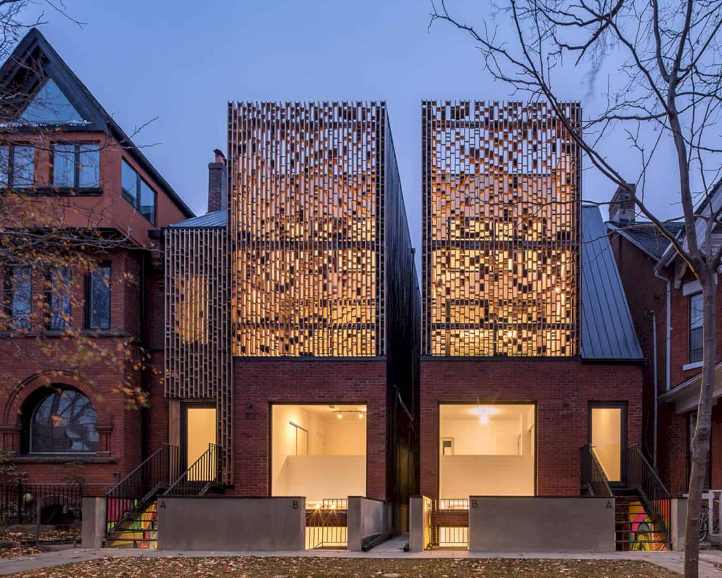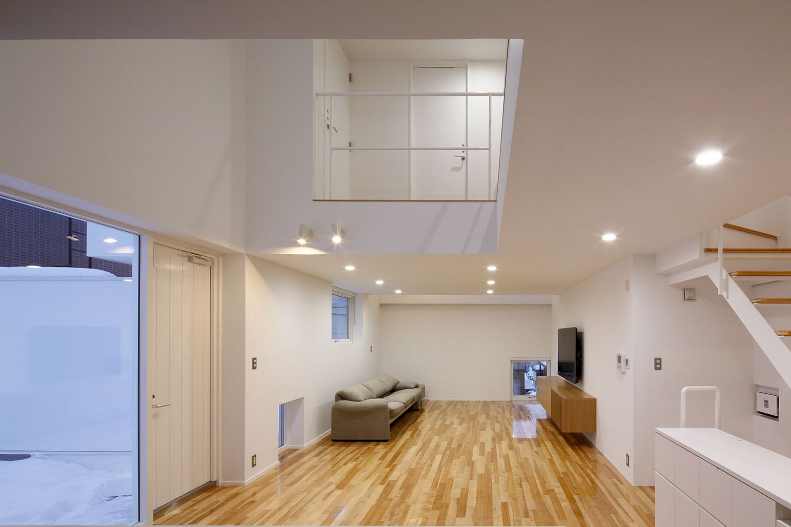As the winner of the NZIA Local Award in 2016, Te Hihi is a modern house that sits on a beautiful landscape. Designed by Strachan Group Architects, this house has a traditional weatherboard that has been re-worked to respond to the house’s elongated form. The roof is an all-encompassing wedge form that responds to the tapering landform of the site.
Landscape
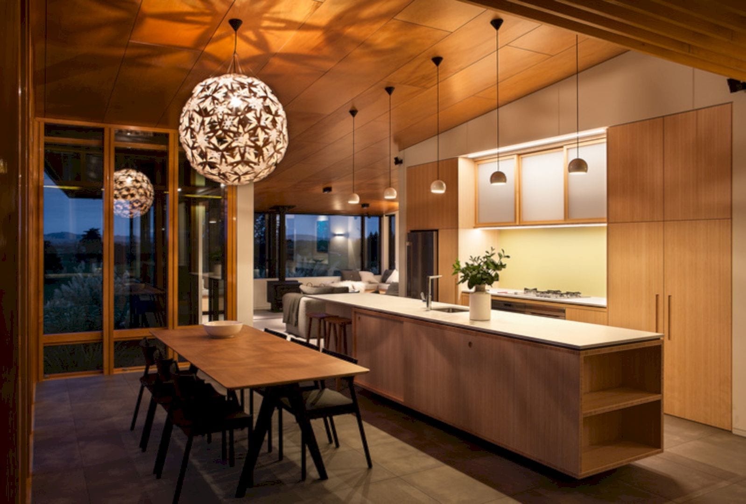
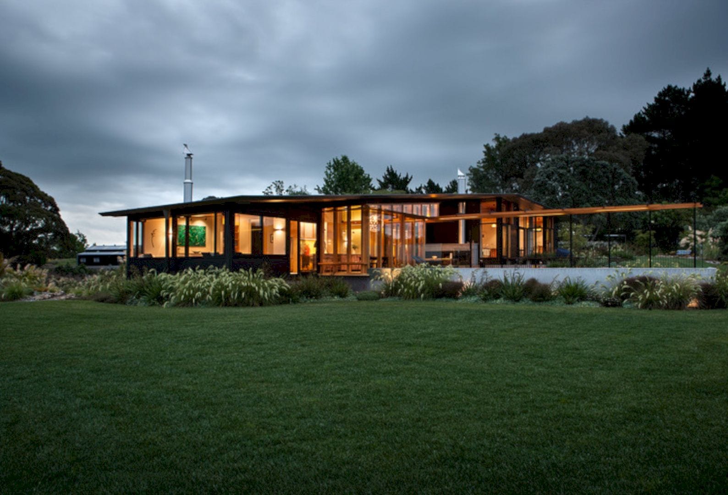
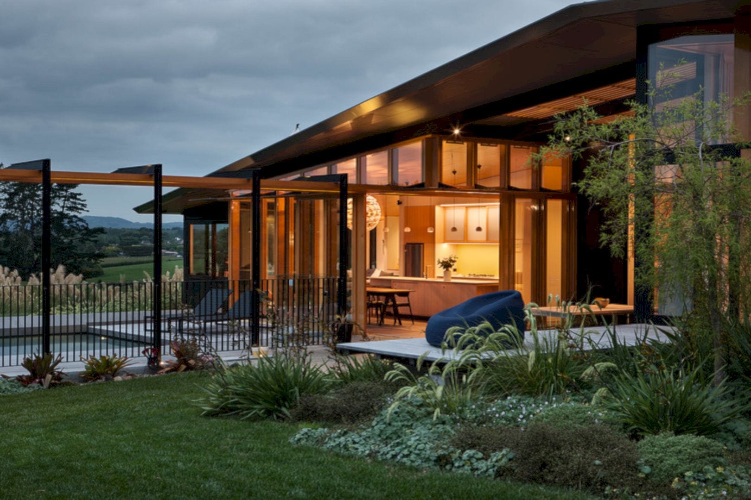
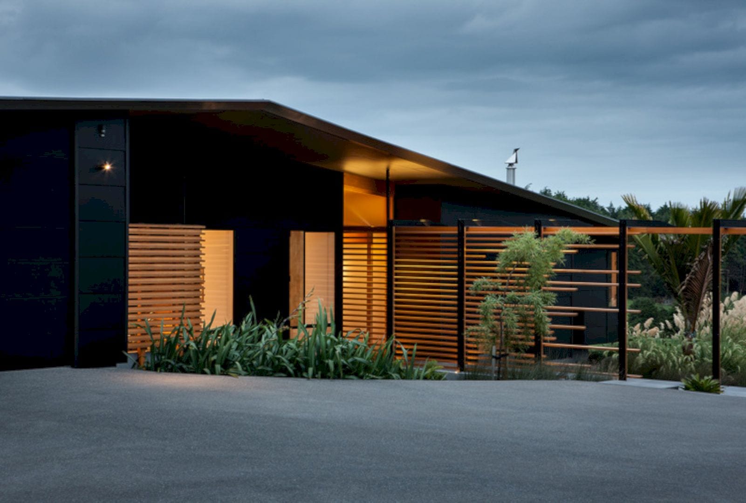
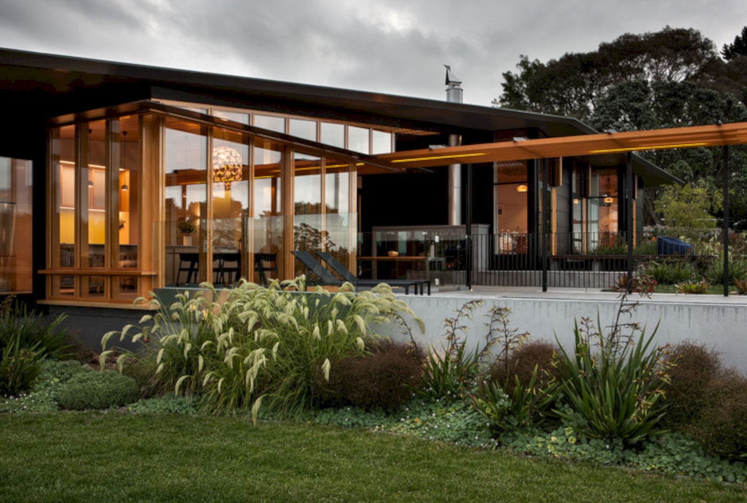
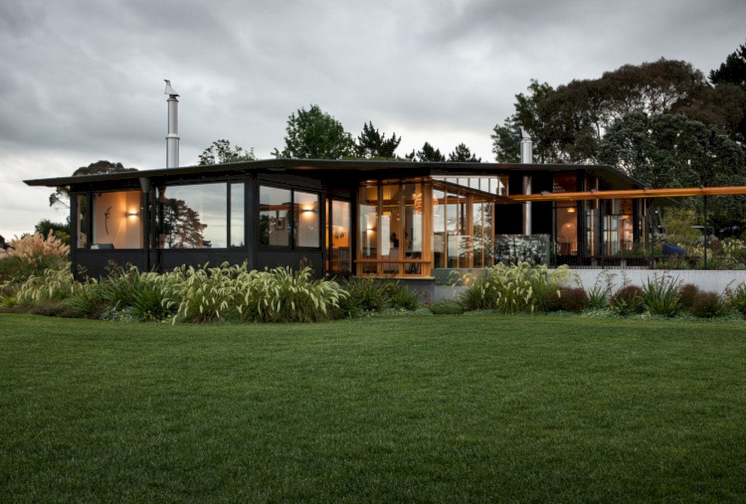
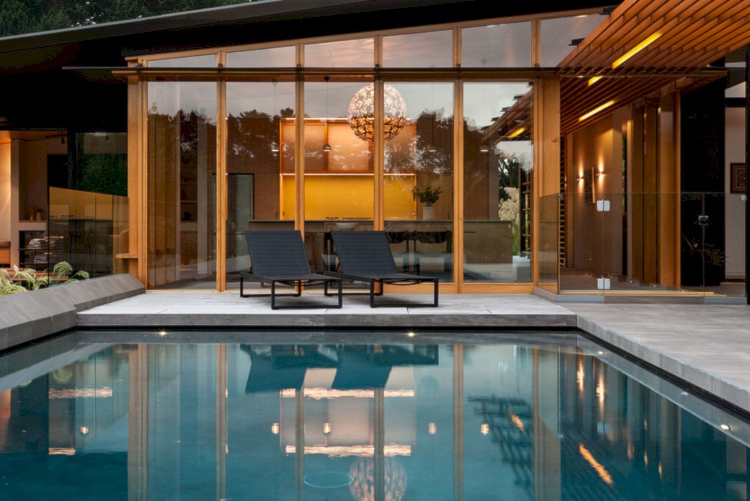
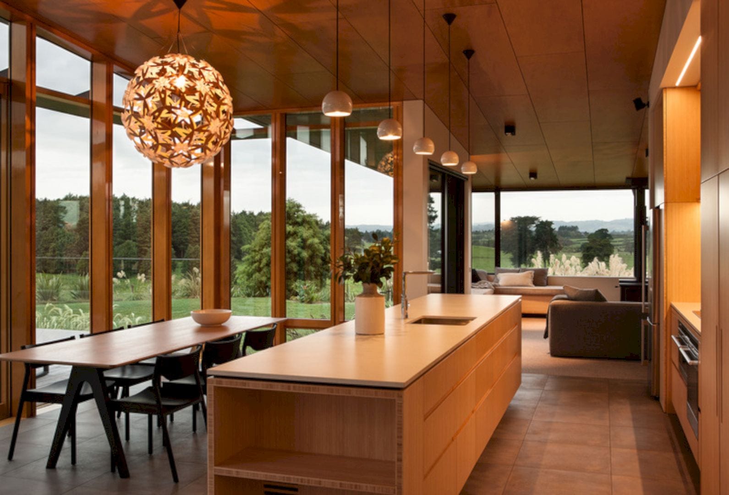
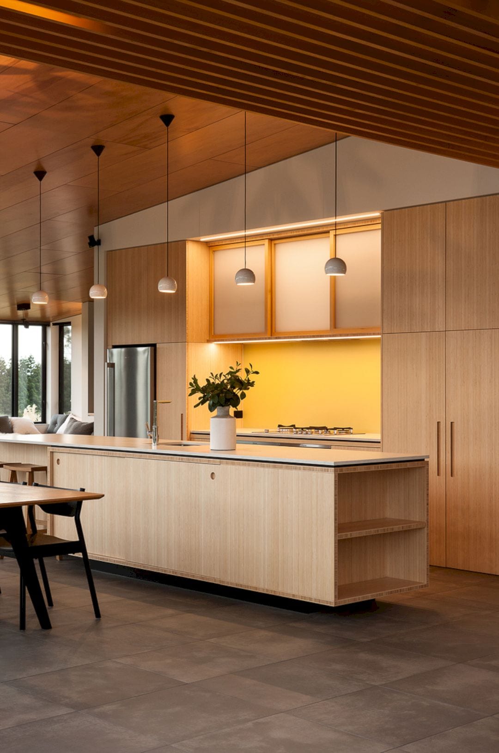
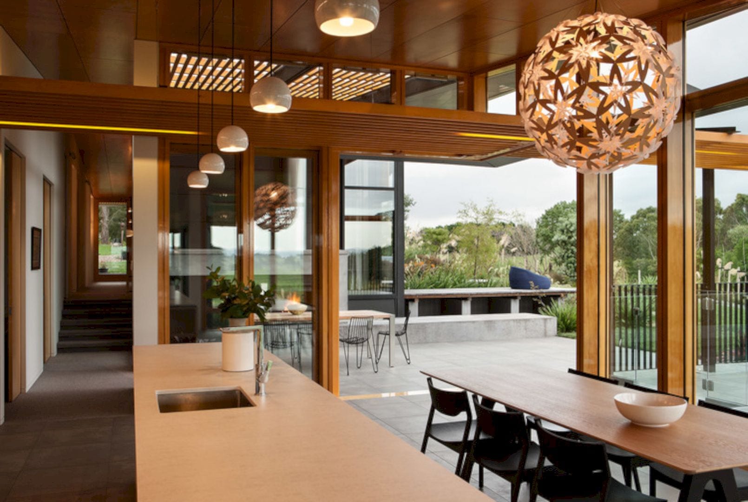
It is a beautiful house that embraces the interminable rural setting on the rolling landscape distinctive of Karaka. The building sits where two valleys converge to form a narrowing spur of land, allowing awesome views from all directions.
Design
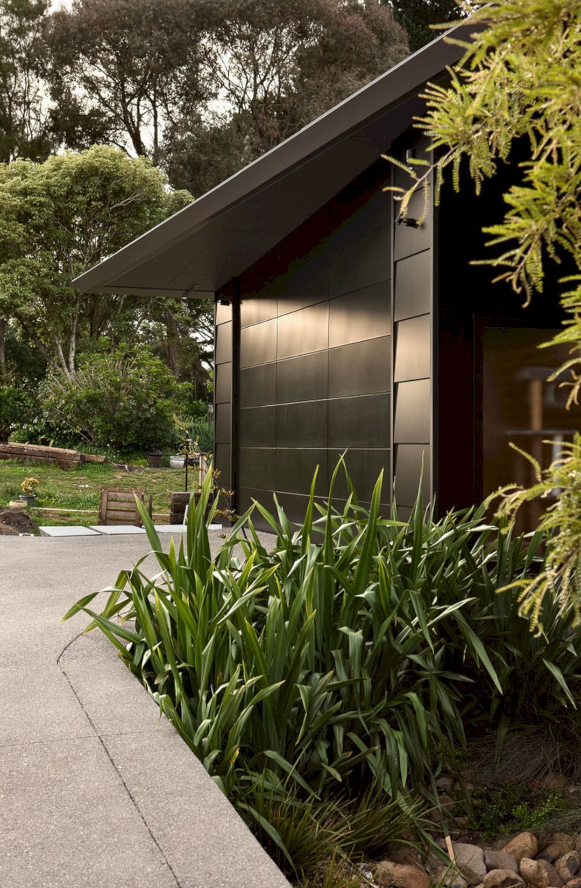
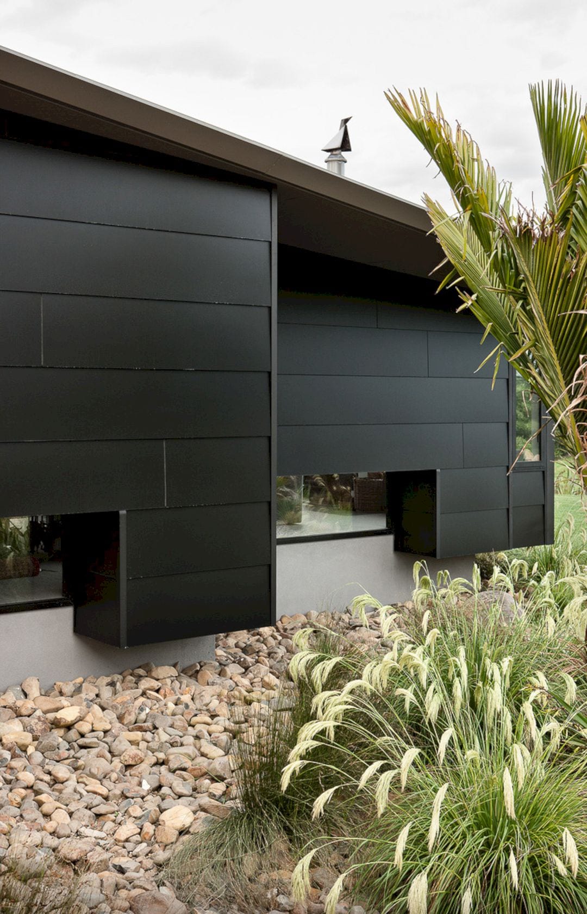
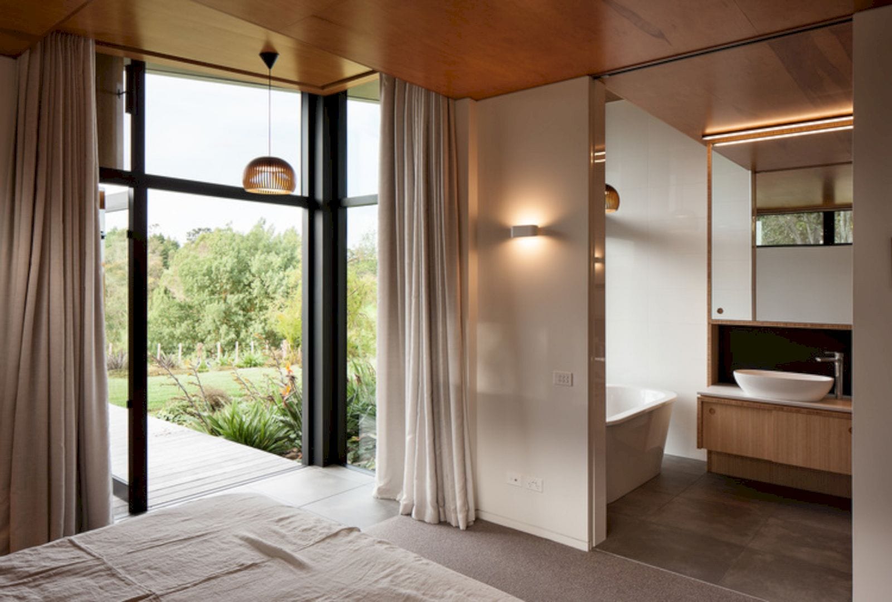
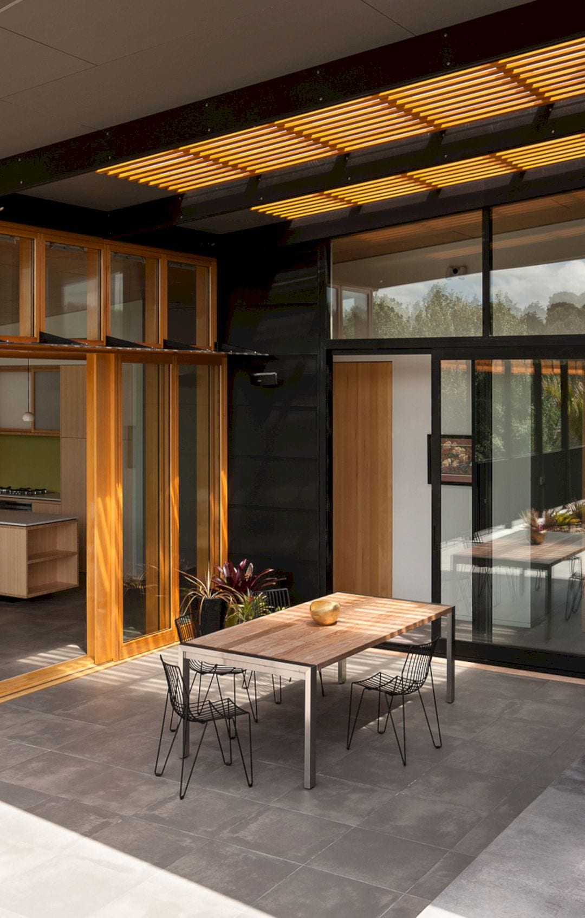
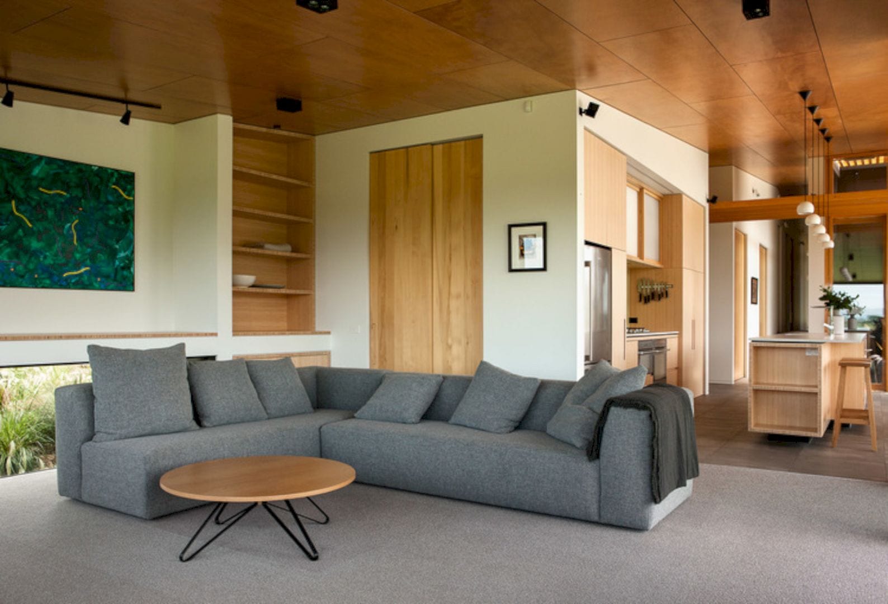
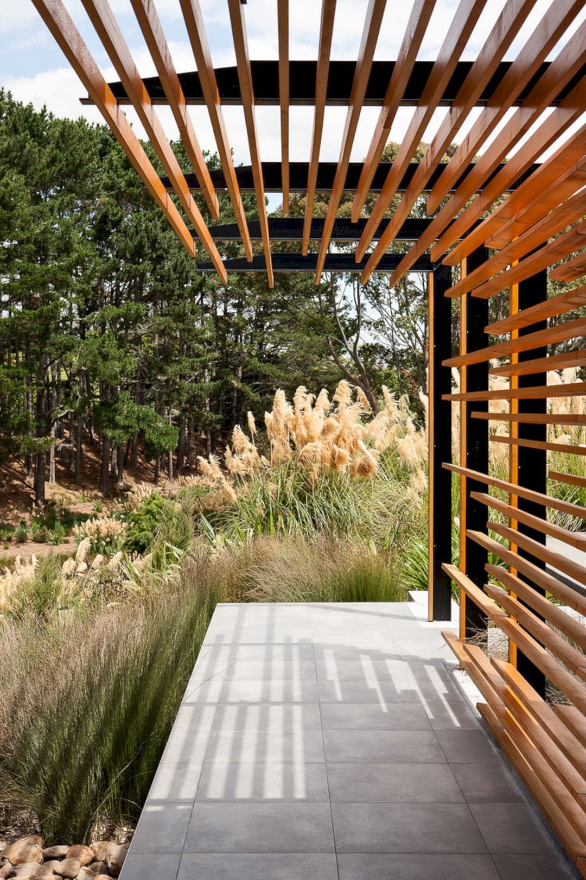
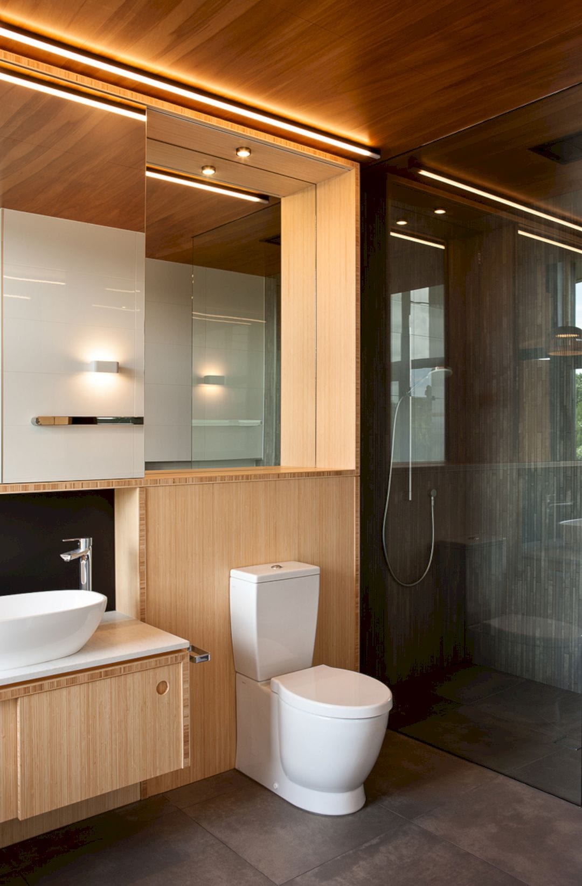
The house’s main axis follows the land’s incline that expressed with a central hallway. This hallway finds relief in the large viewing windows to the east of the house. Organized along this circulation path, the house spaces are tapering and shifting to each gain a northern sun and eastern aspect.
The main axis is intersected by the continuous pergola and the entry concourse, which connects to the pool area and northern lawn and slices across the ridge.
Structure
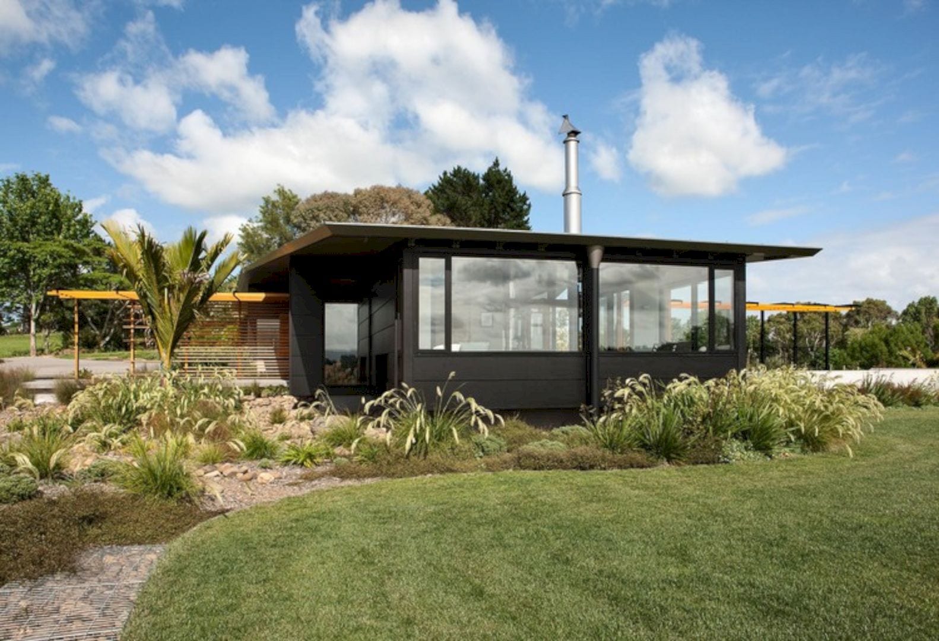
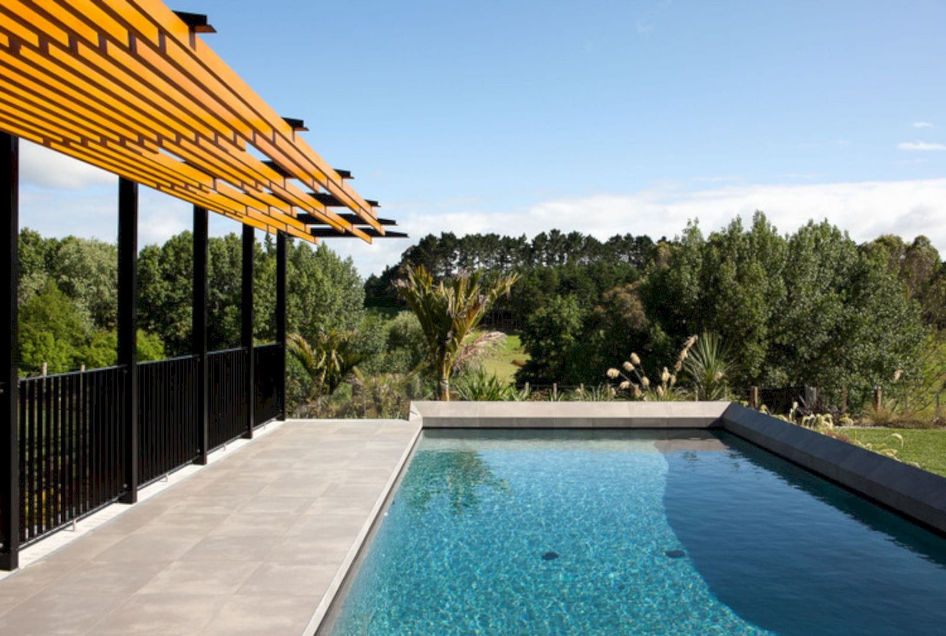
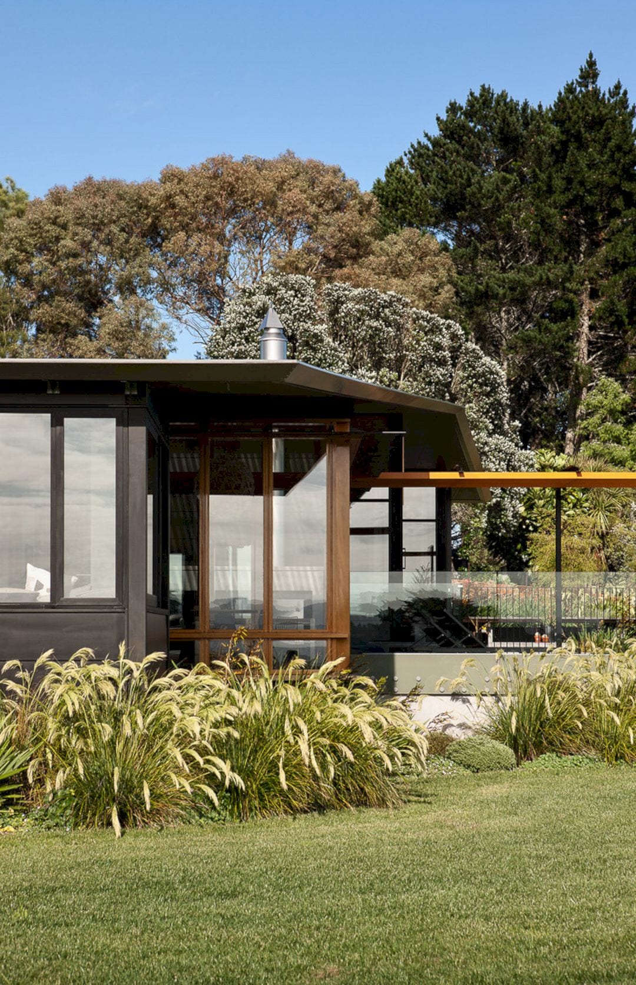
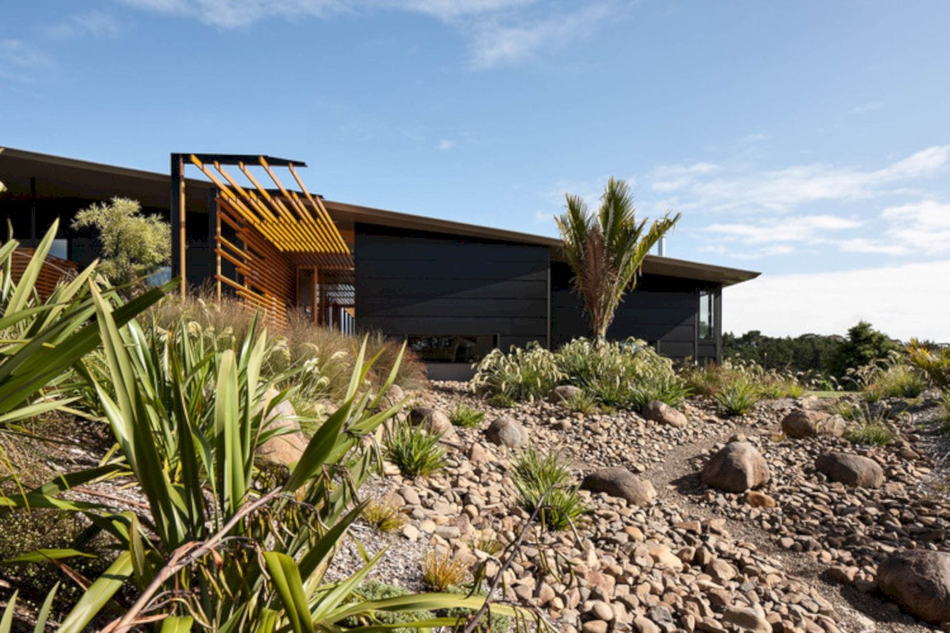
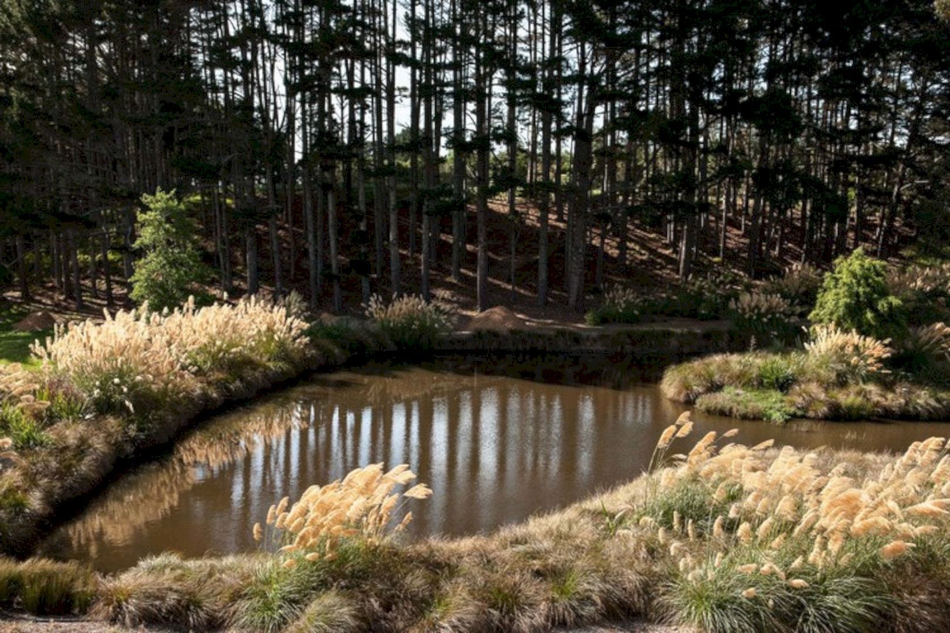
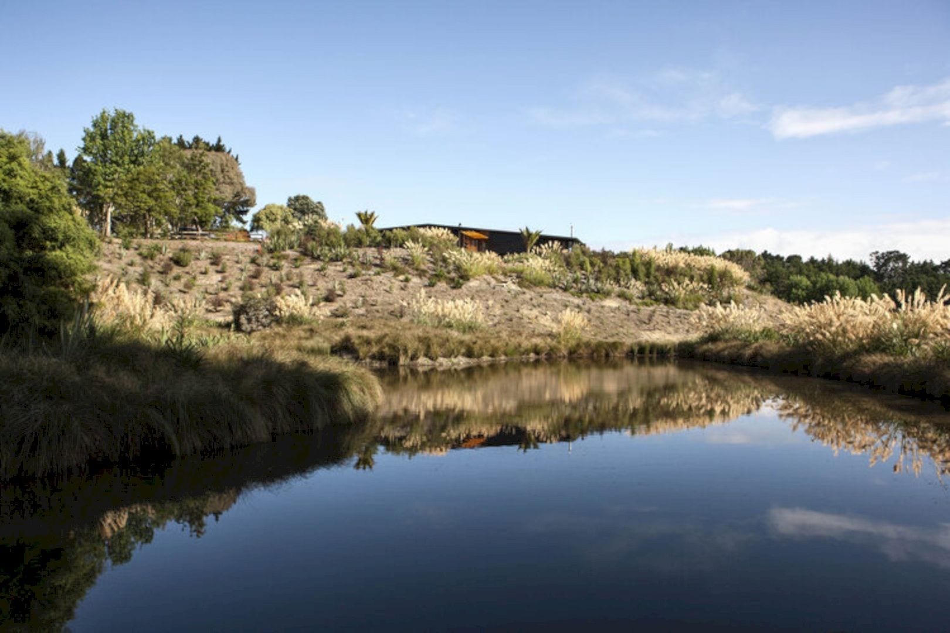
Re-worked in a large format, the traditional weatherboard can respond to the elongated building form. This board is also rendered black to recess into the landscape and contrast the timber’s glowing warmth. The windows are sculpted-out recesses and blank deliberately to the southern approach.
Te Hihi Gallery
Photographer: Simon Devitt
Discover more from Futurist Architecture
Subscribe to get the latest posts sent to your email.
