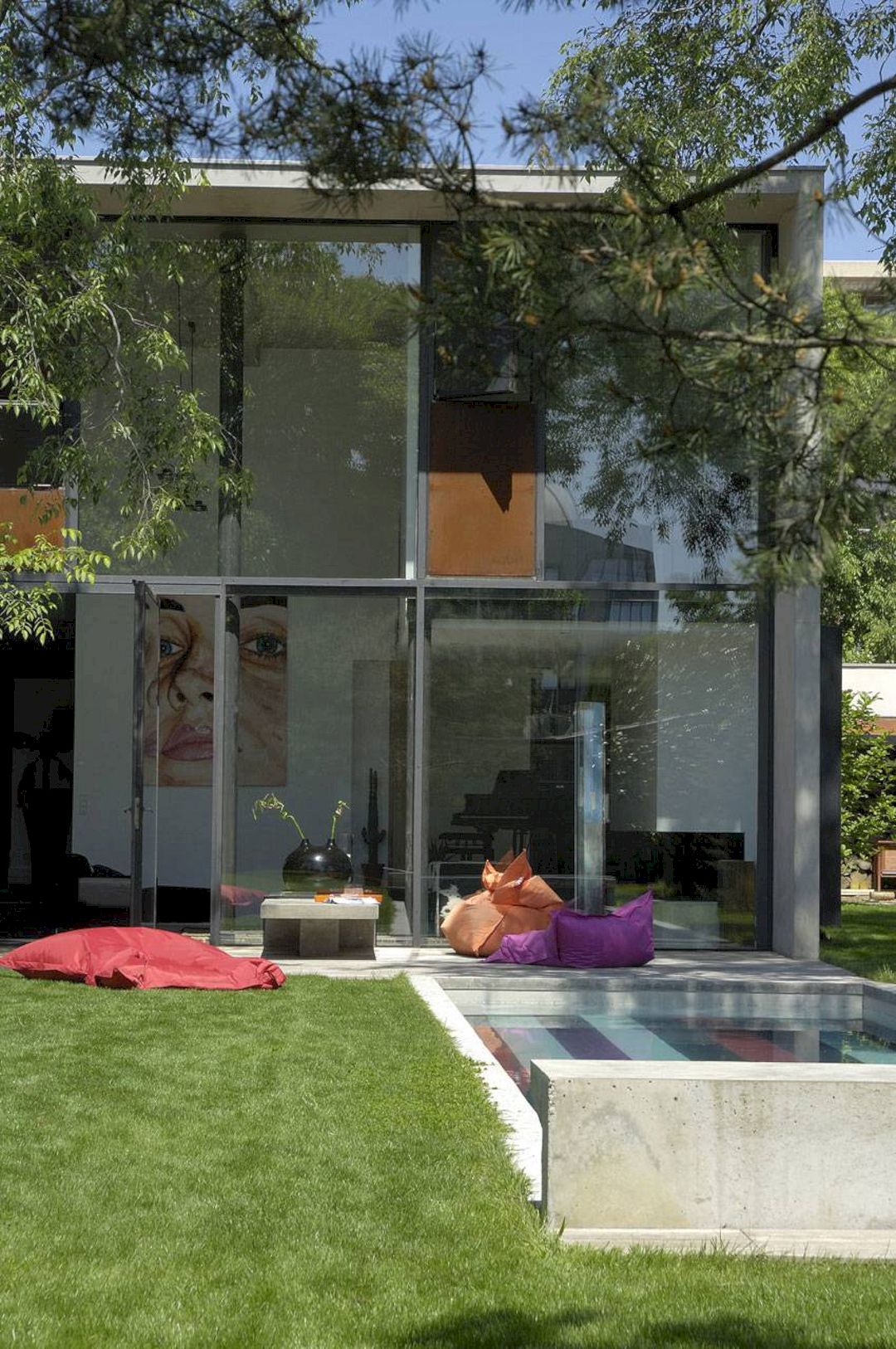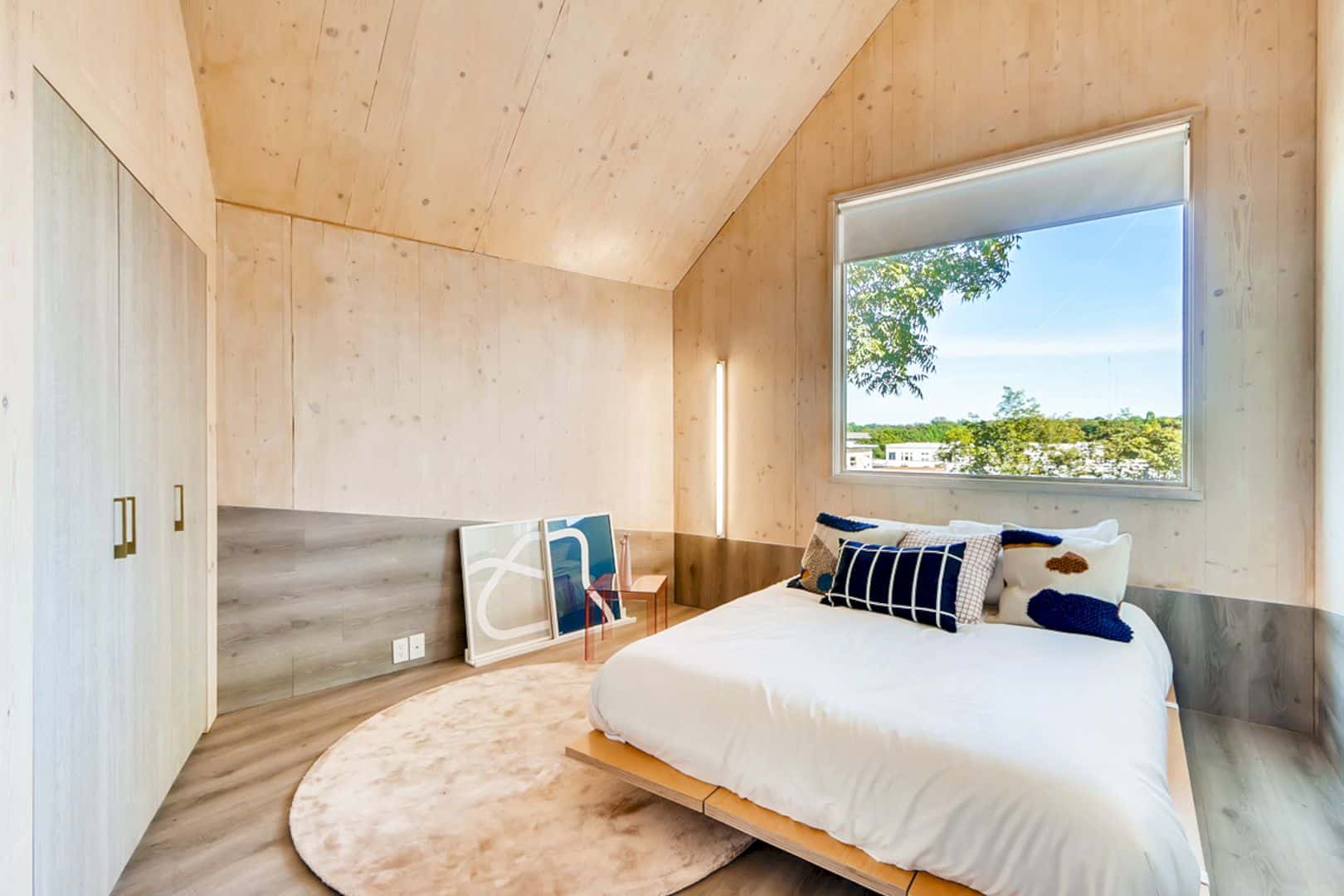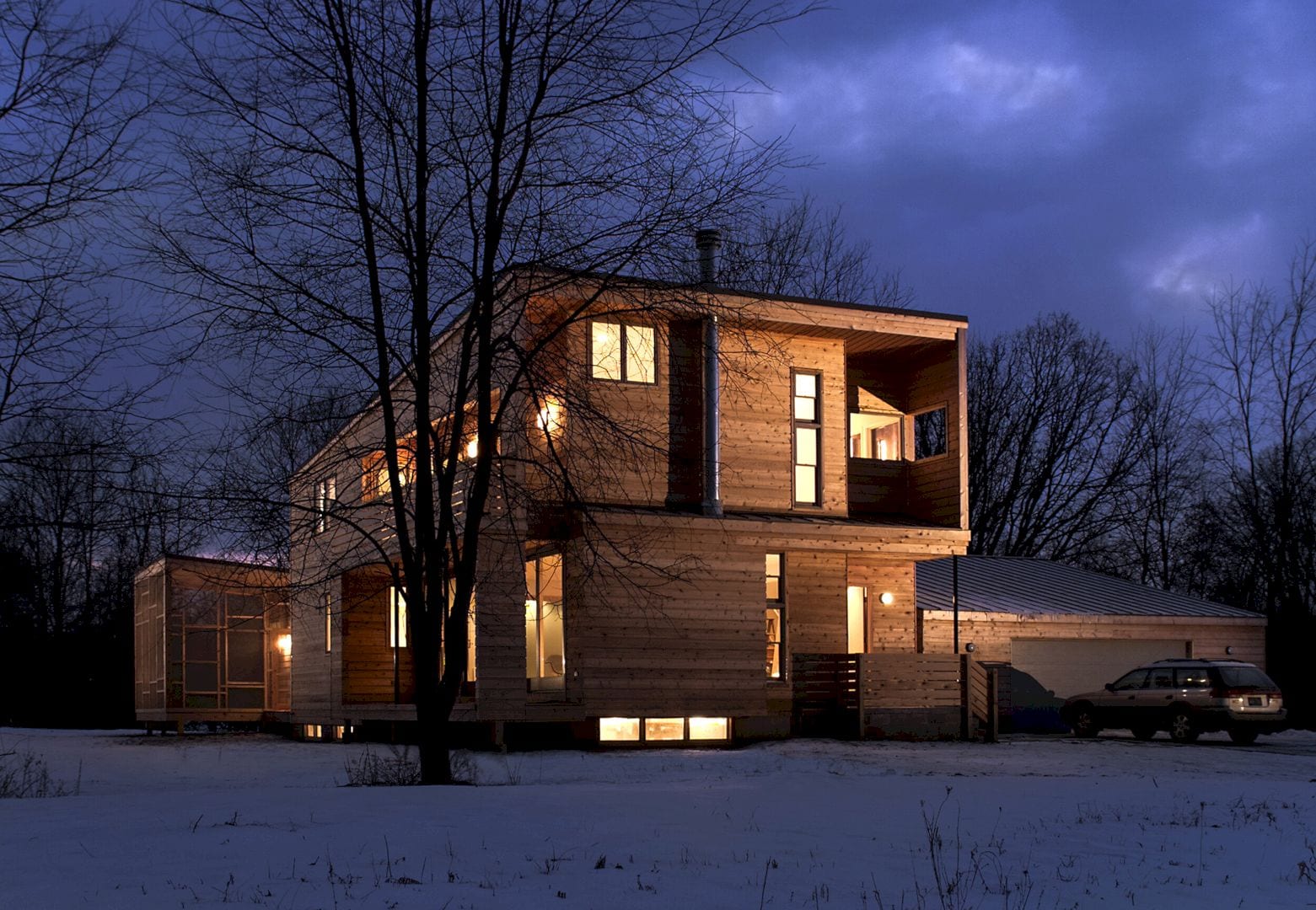Strachan Group Architects and Rachael Rush in Association have been completed a residential project in New Zealand called Boat Sheds. This big house has a highly crafted timber interior that contrasts with the simplicity of the exterior form. It also closes and opens in response to shifts in program and weather.
Design
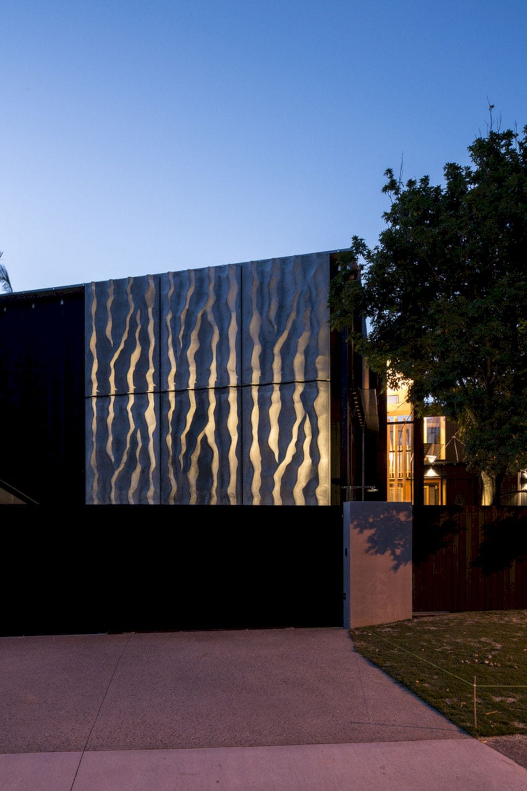
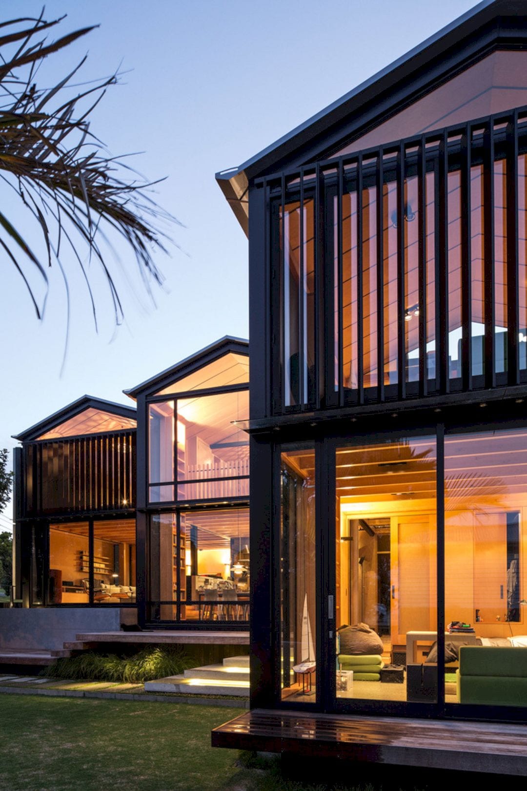
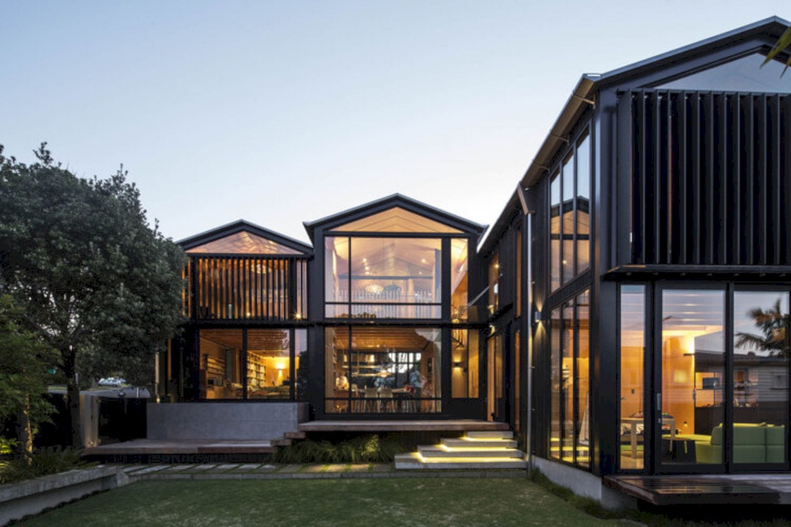
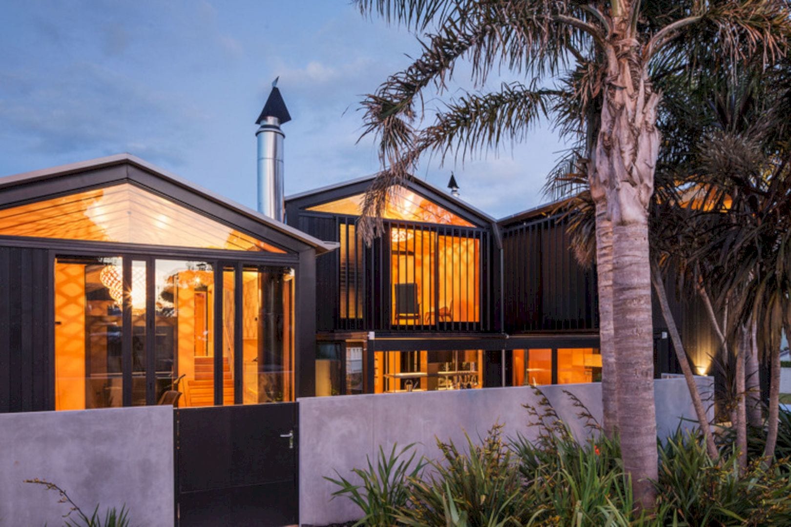
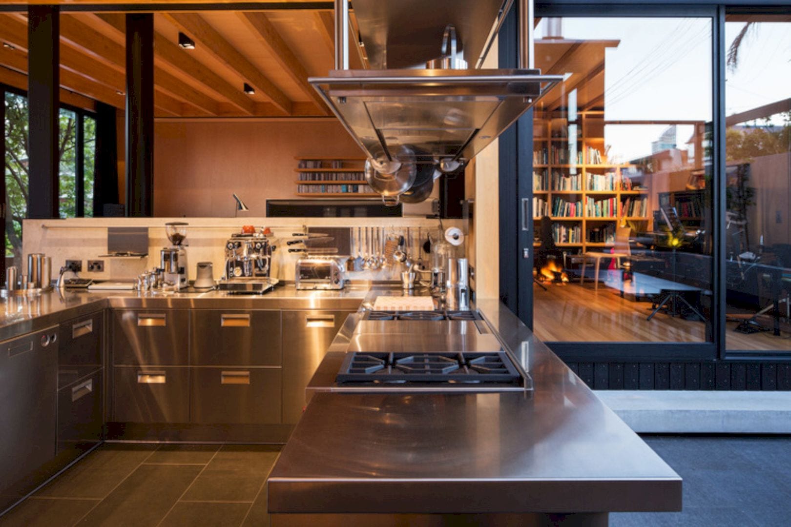
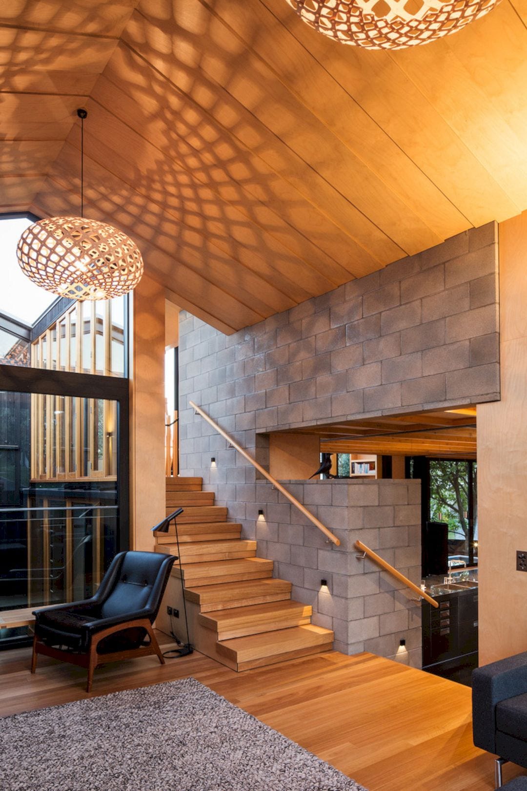
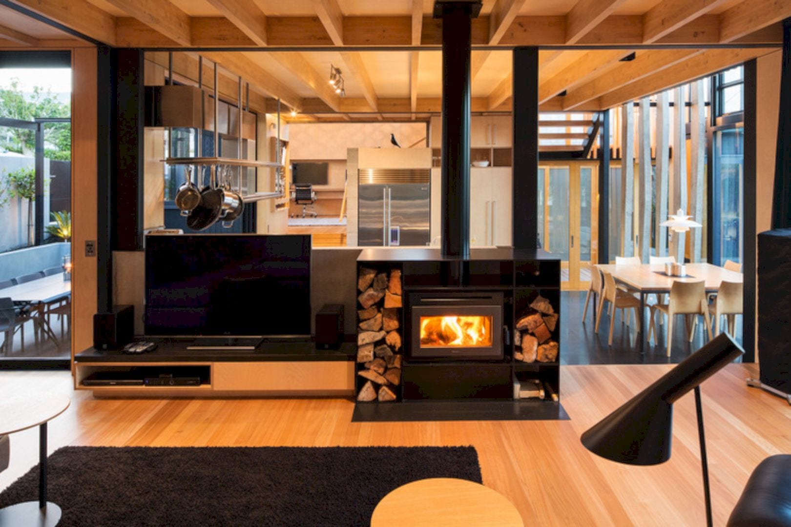
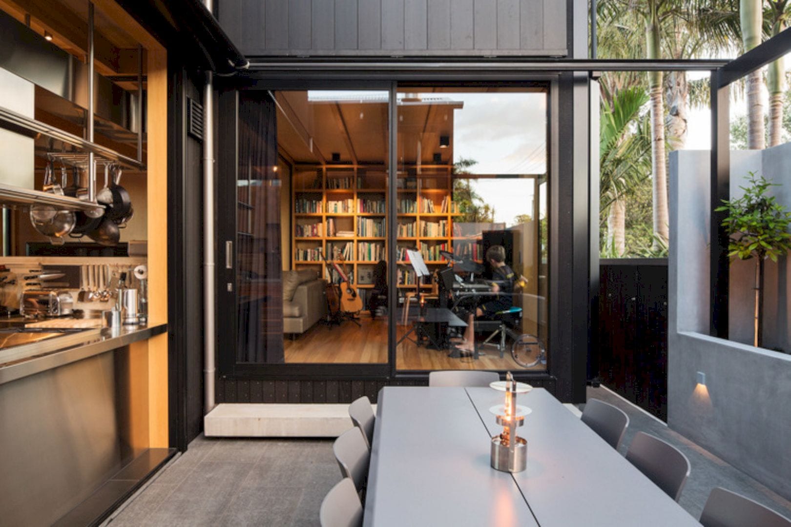
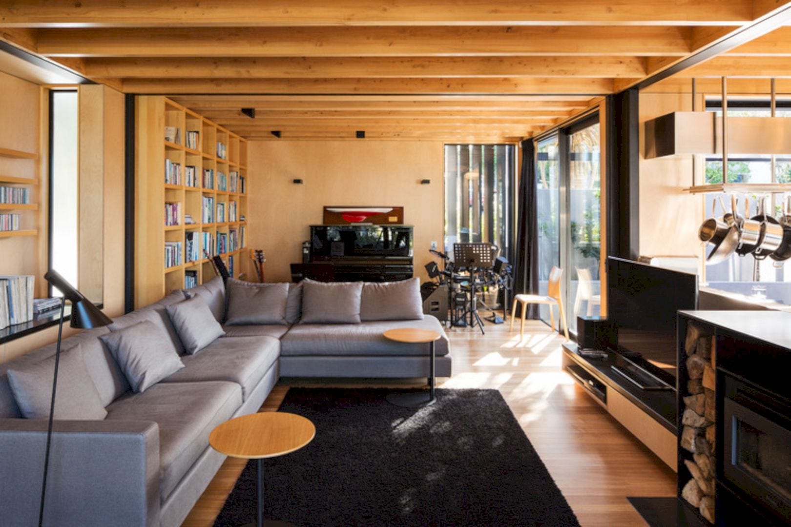
Sits on a constrained, compact urban site, this house reference the boating and beach culture of New Zealand. The sliding forms also reveal a solution beyond a home’s standard connotations, the bespoke incubator for the lifestyle of the client.
Structure
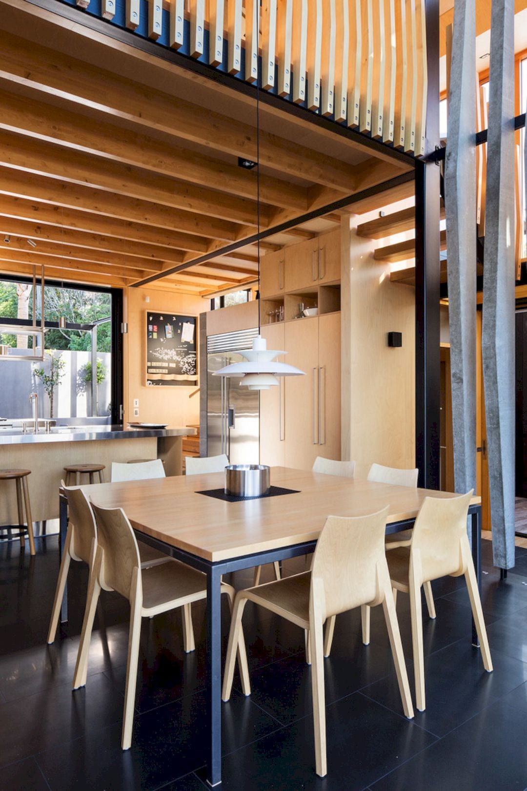
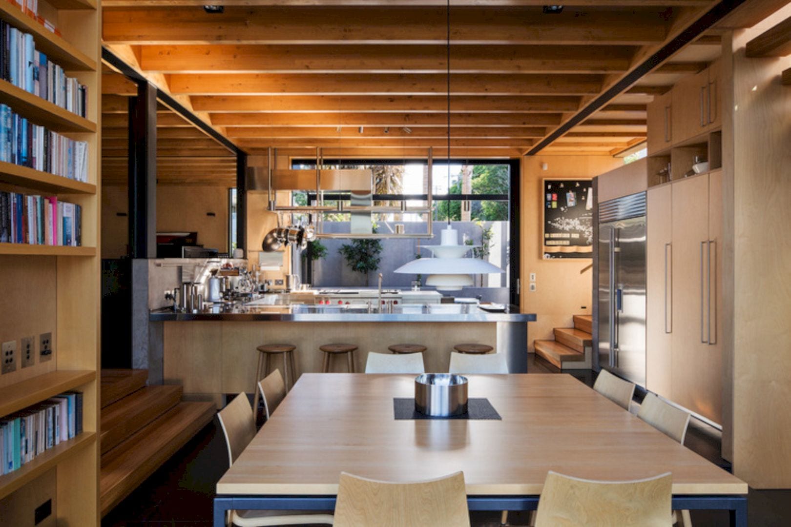
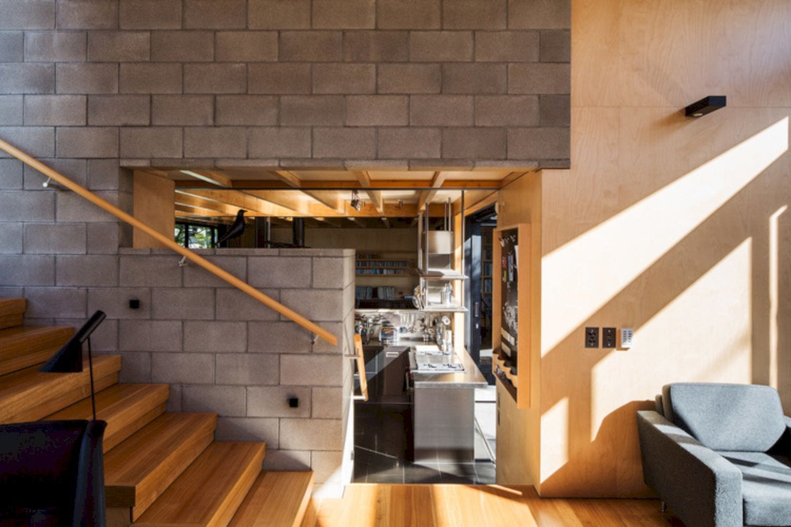
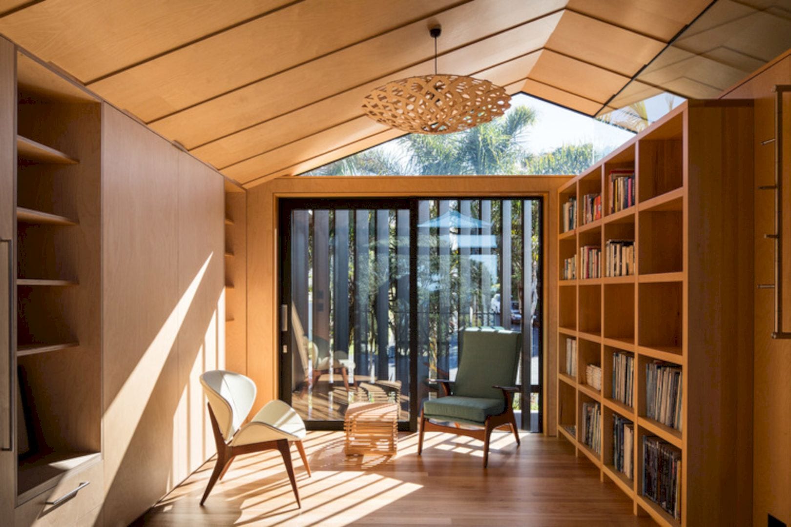
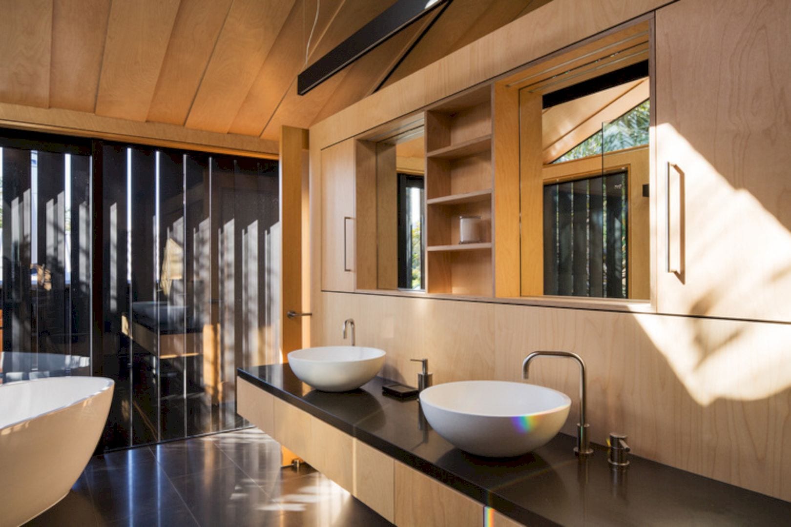
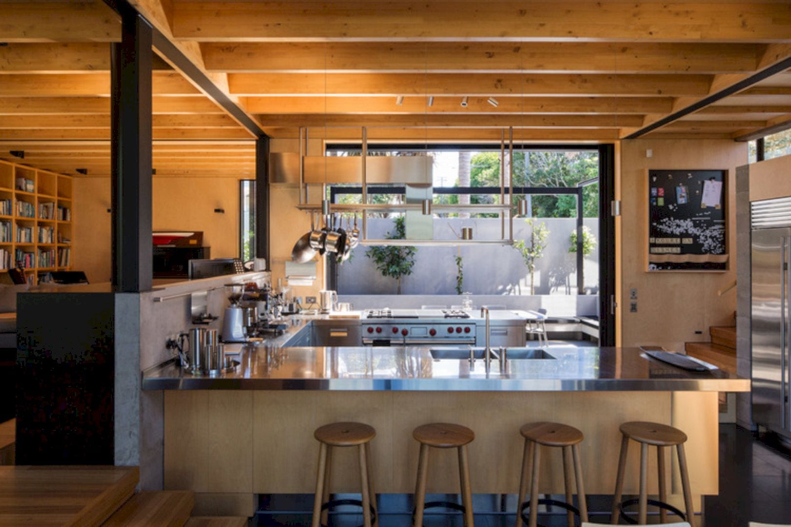
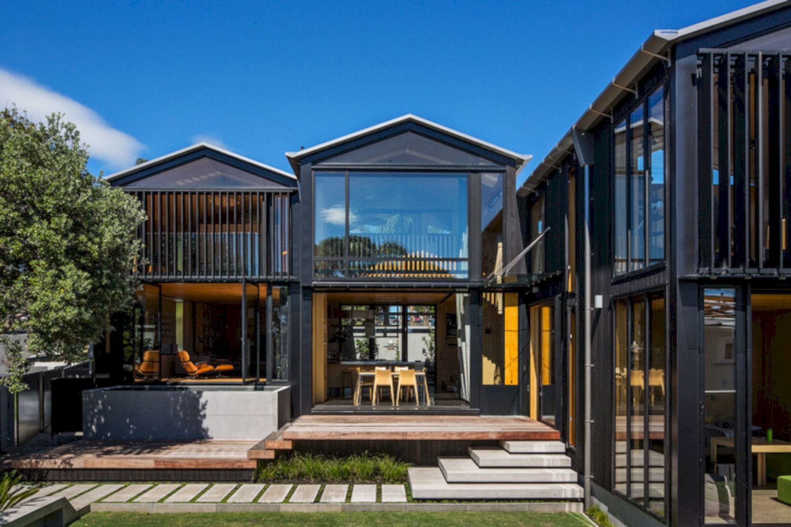
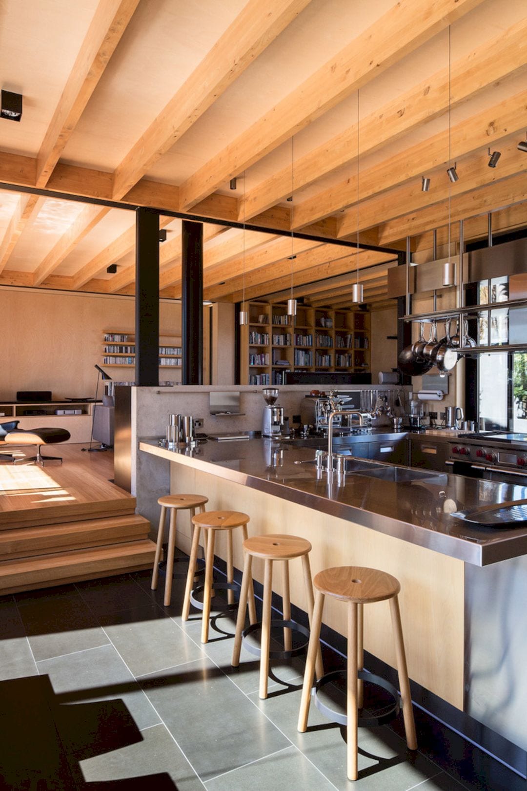
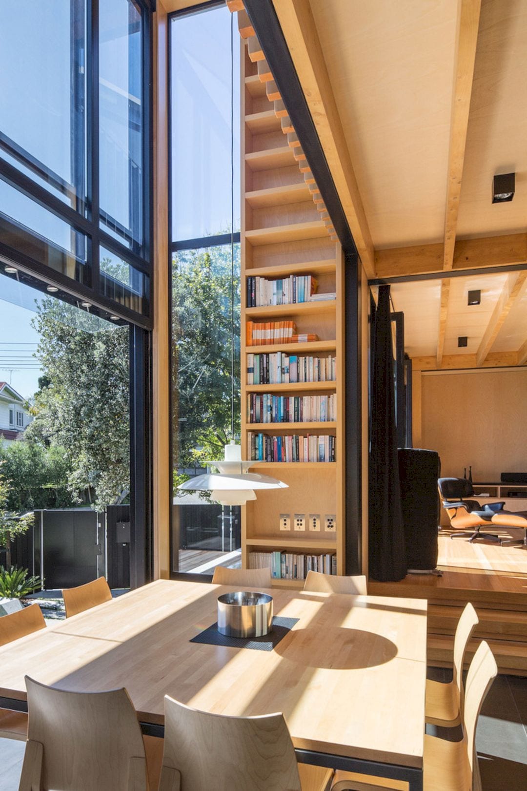
Challenged by the blunt presence of a three-storey neighbor hard and two front yards, the corner site stimulates an approach of layered complexity. With ample transparency, this complexity can capture sun, light, and glimpses of the baiting ocean and the pohutukawa.
Details
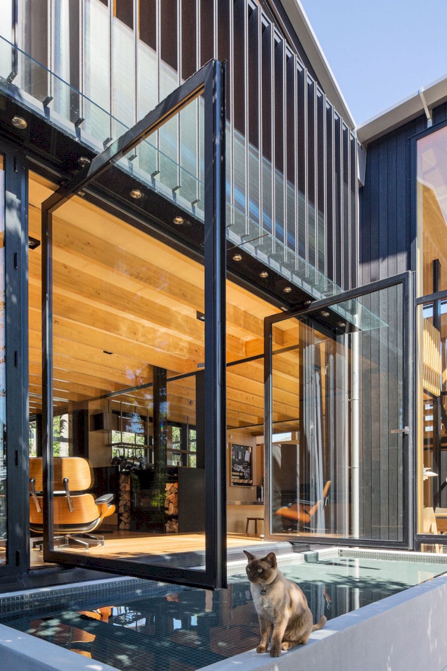
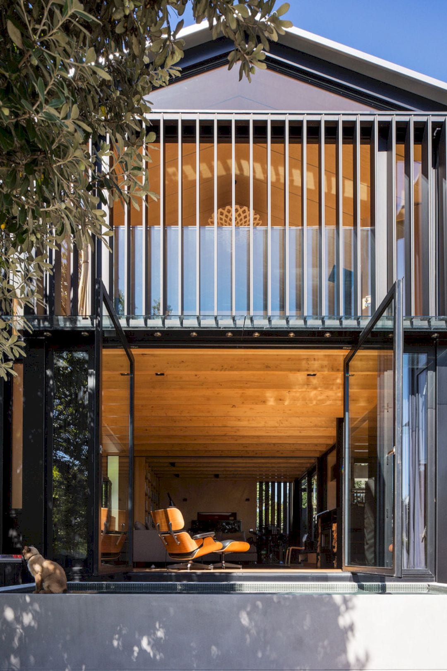
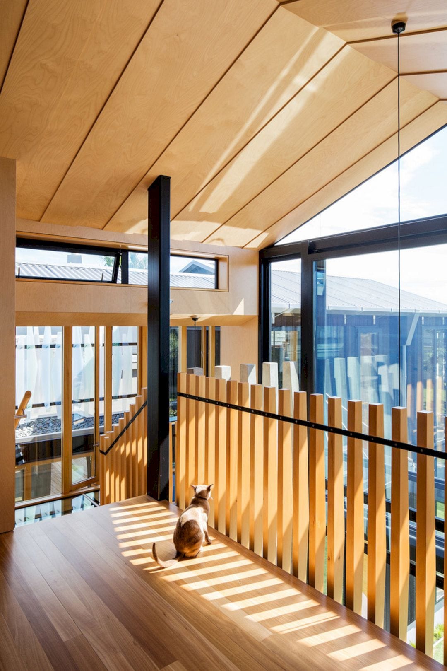
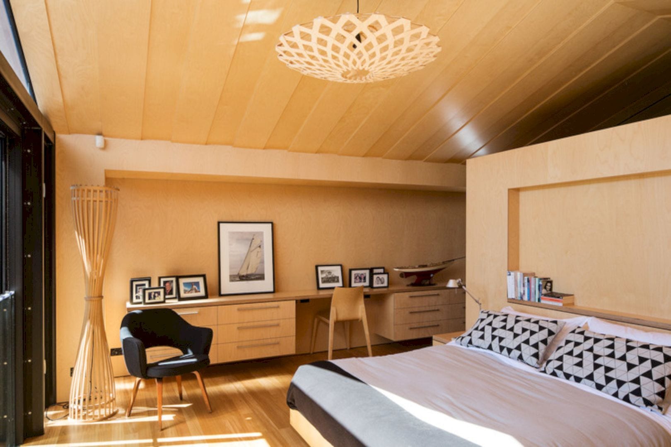
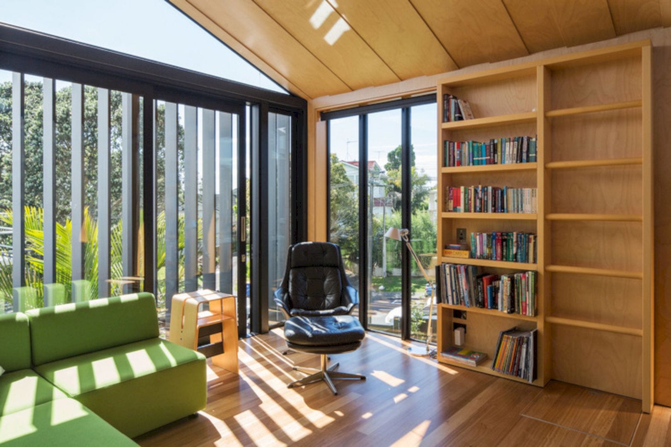
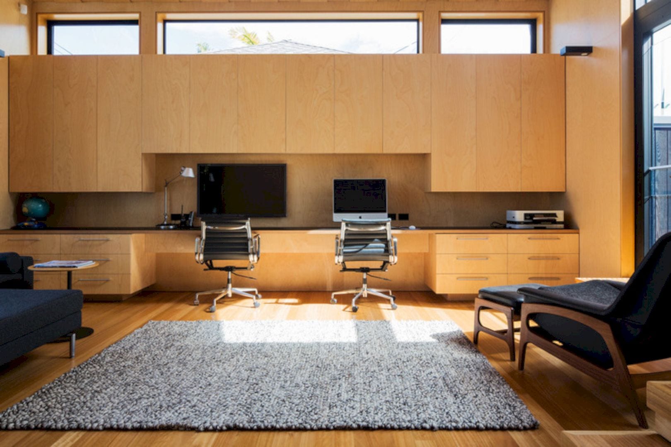
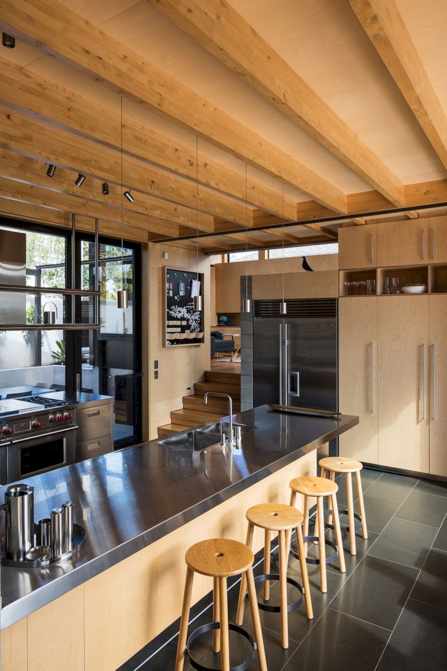
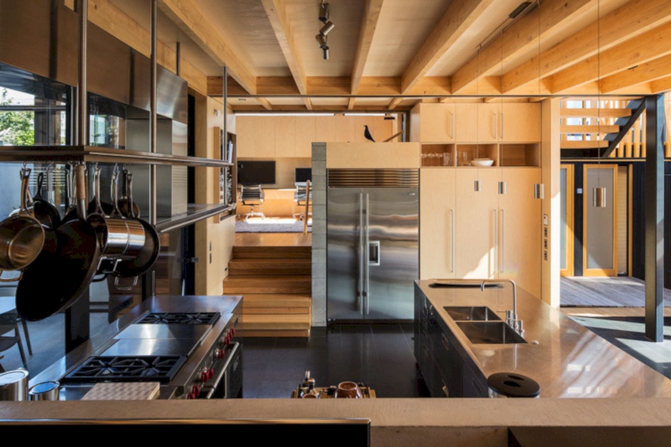
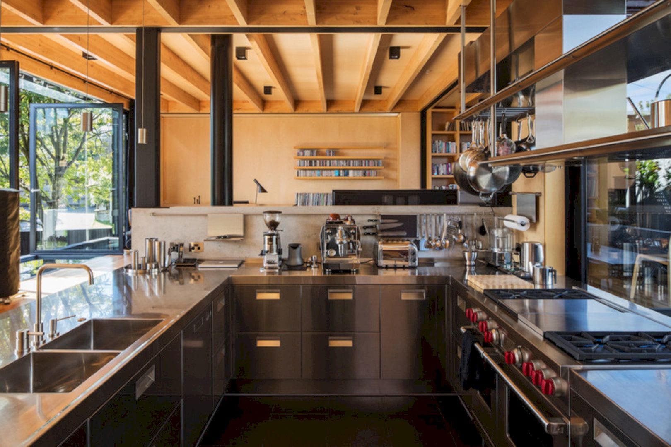
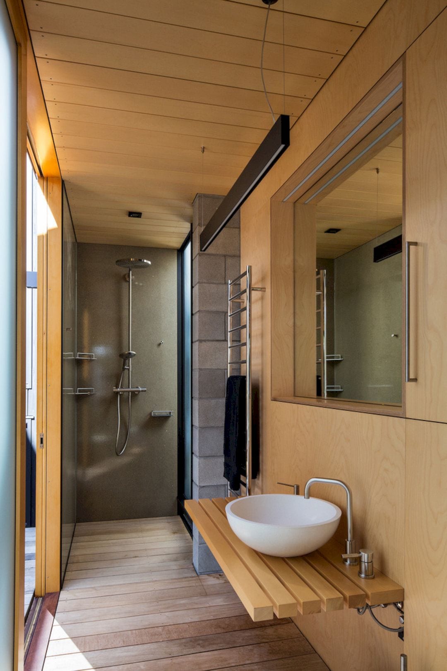
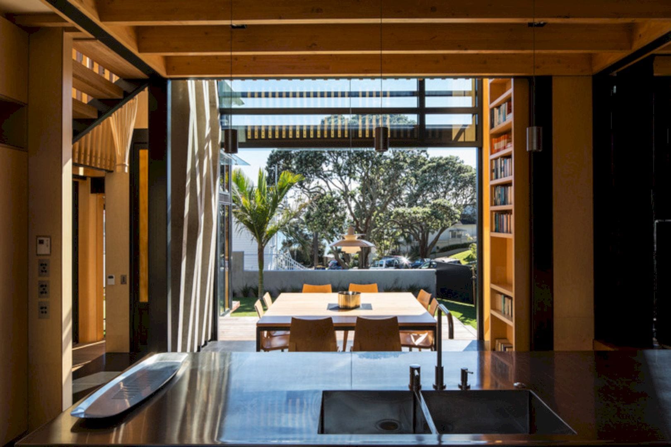
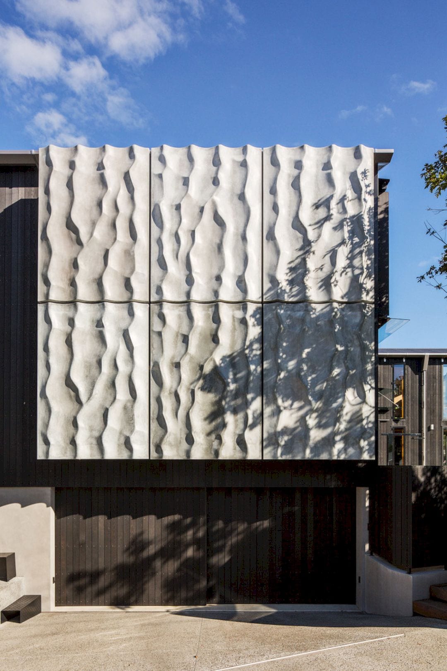
The skilled artistry of the builder can be seen from the crafted timber interior. There is also a diverse succession of multi-connected spaces inside the house that can create a threaded flow of movement, maintaining a sequestered quality.
Responding to the shifts in program and weather, the walls of this house lift, fold, slide, disappear, or shut down. It is a comfortable house with the aim to engage viewers to enjoy its awesome surrounding nature.
Boat Sheds Gallery
Photographer: Patrick Reynolds
Discover more from Futurist Architecture
Subscribe to get the latest posts sent to your email.
