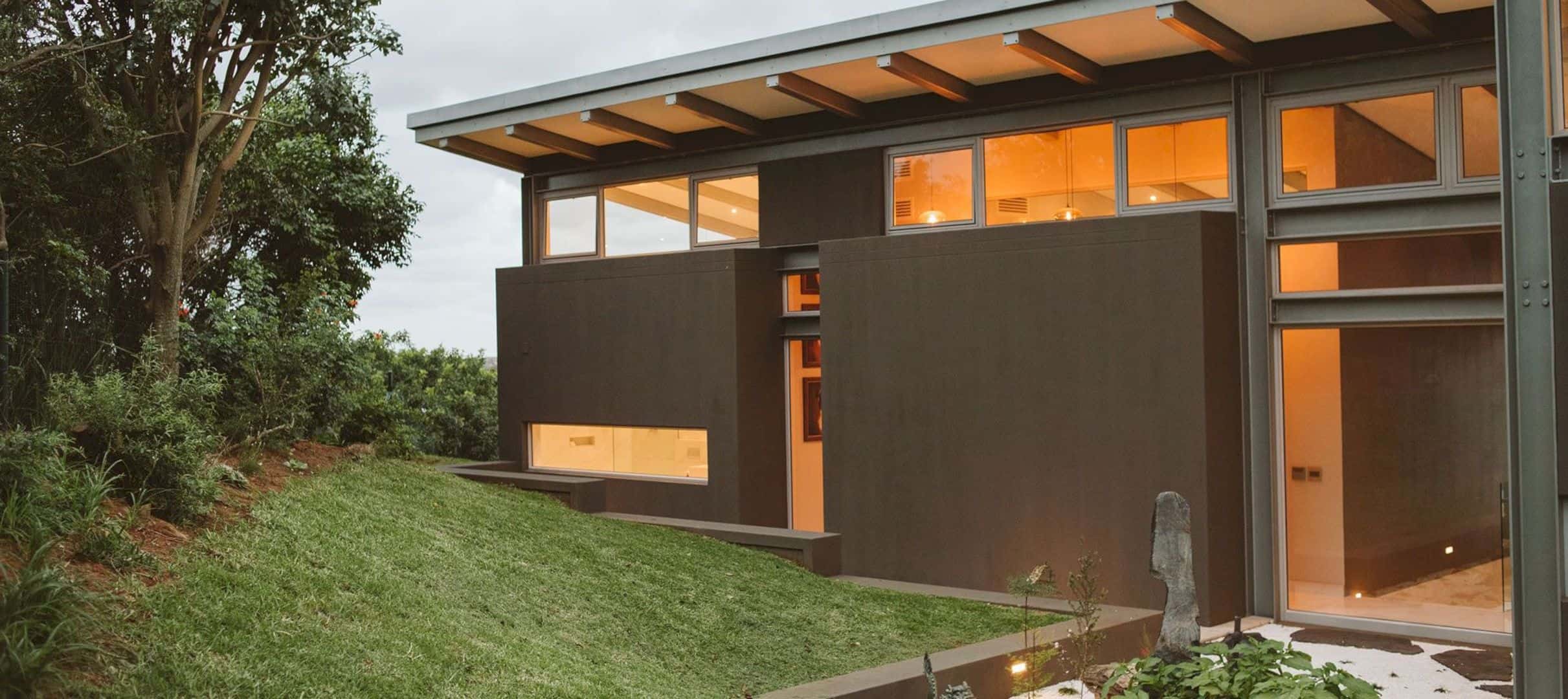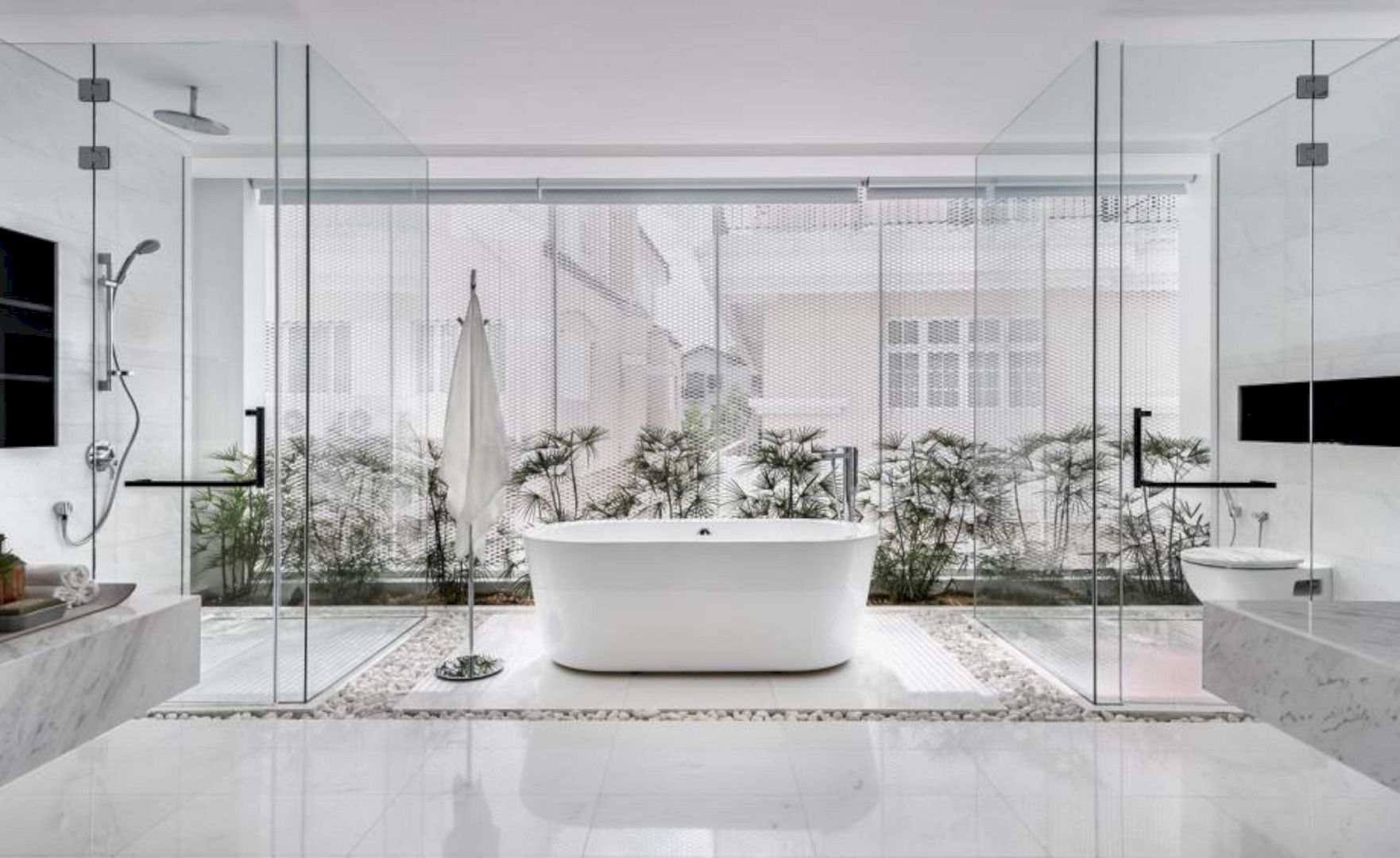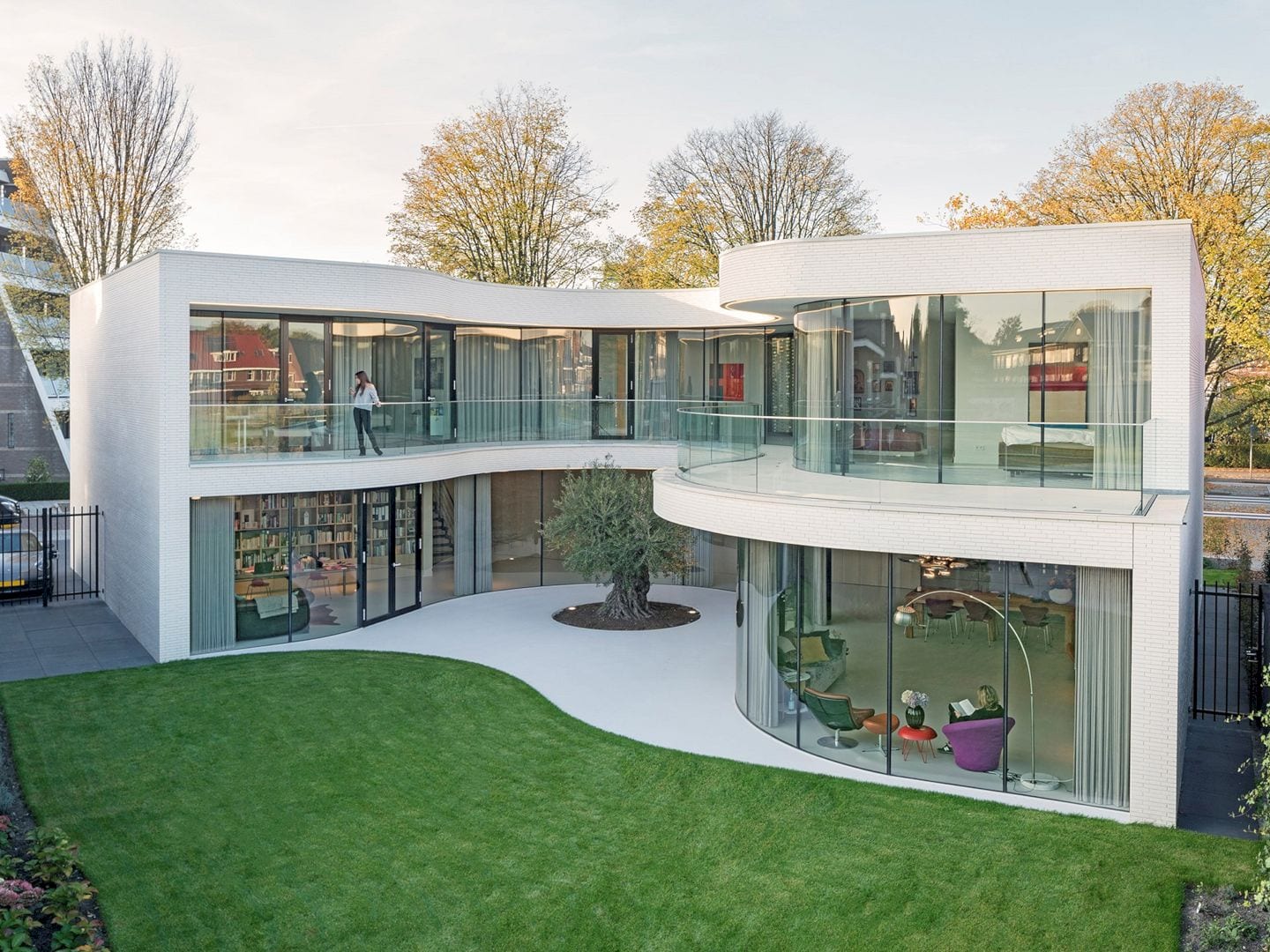Located in Chile, Raúl House is a family weekend refuge designed in 2007 by Mathias Klotz. It is a second home that sits on a site close to Santiago in the Andean foothills with views of Lake Aculeo, built for a good friend of the architect. In the end, this house is bought by the architect and uses as a weekend house. A series of exterior works in stone is also added to beautify the house.
Design
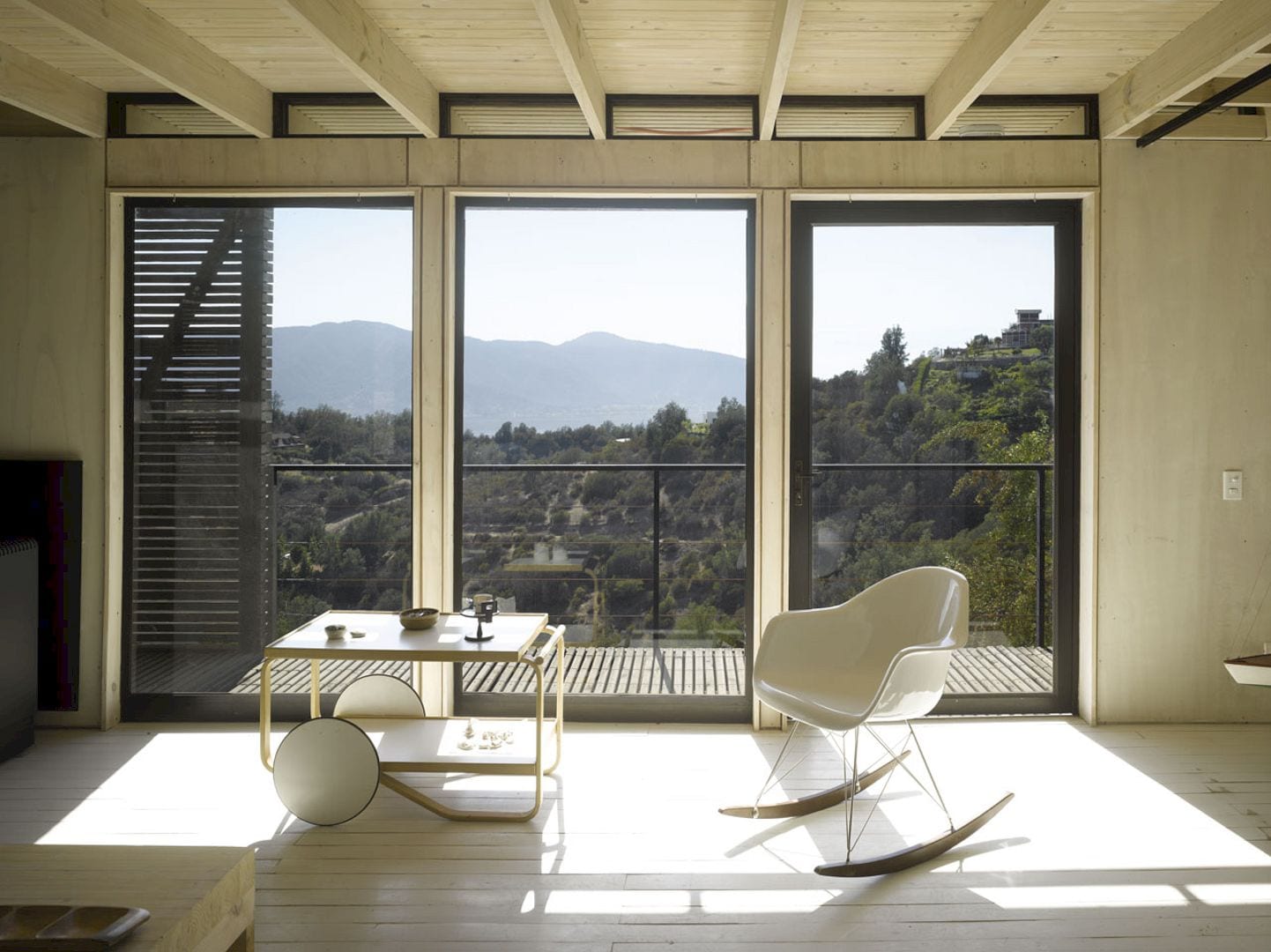
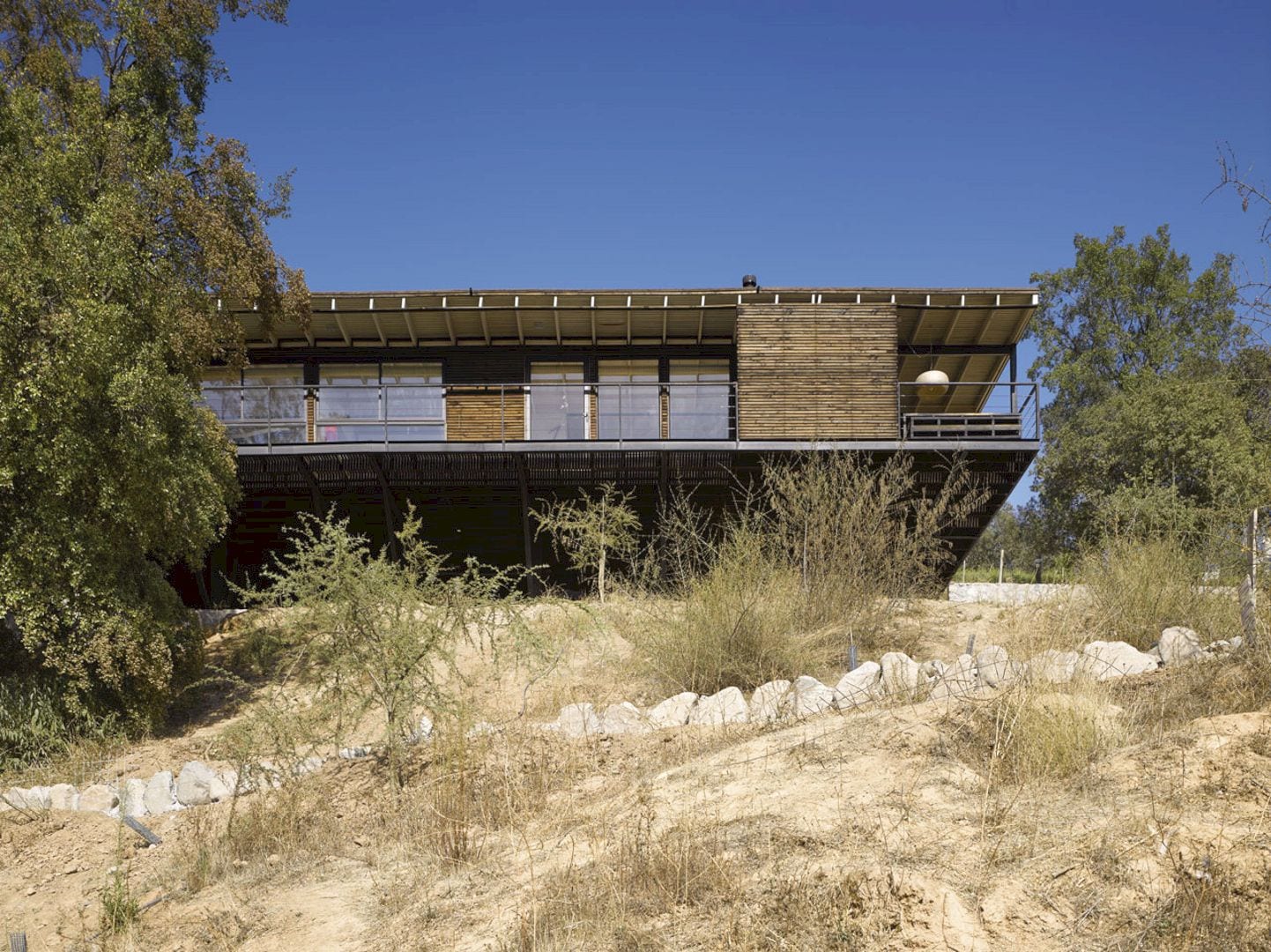
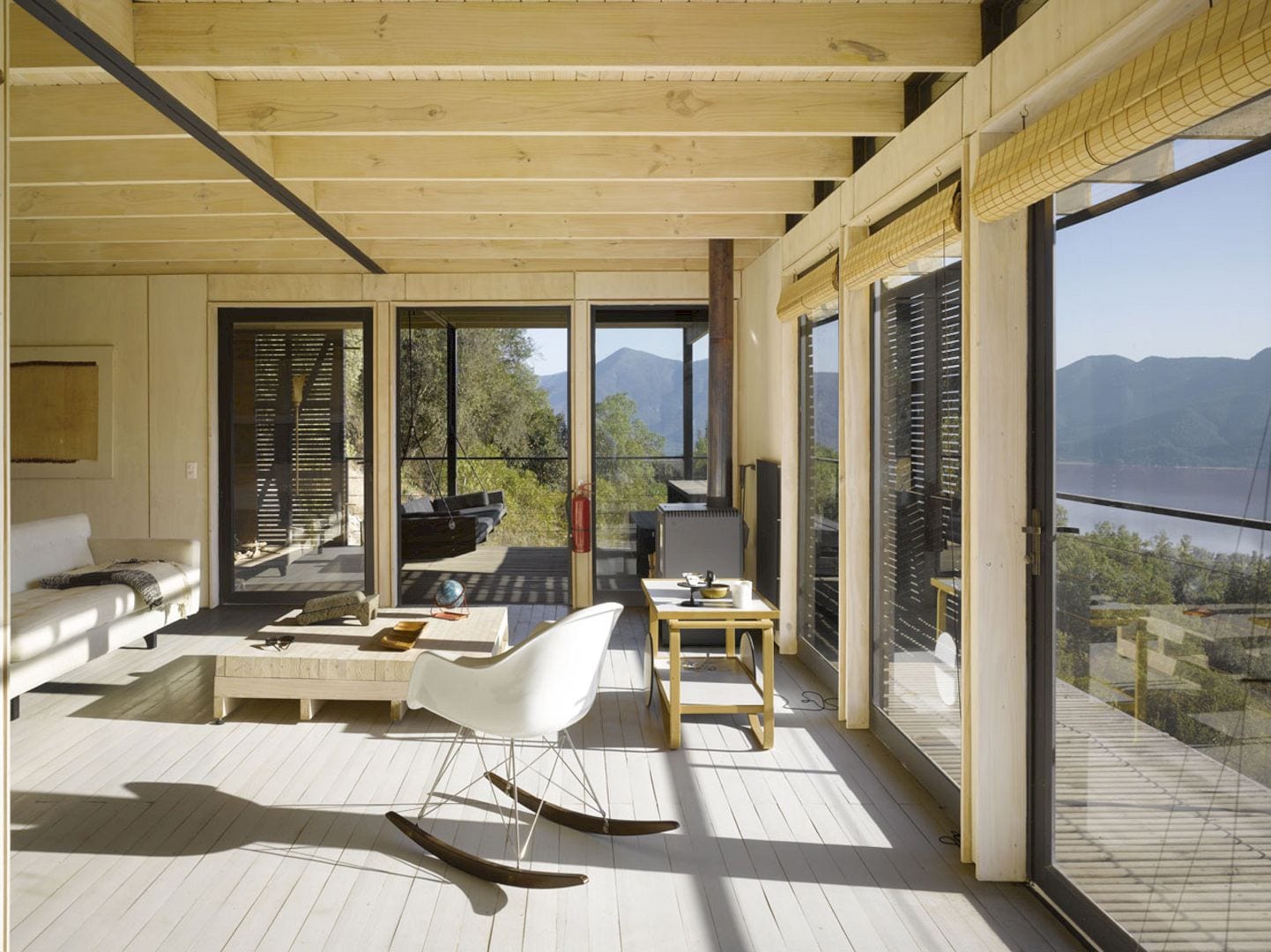
The challenge of this project is to create a building on a site with uneven topography, wide circulation areas, and main functions on a single level. The building also needs to be easy to maintain and simple. All unnecessary elements are removed and the concept to an austere, pragmatic core is also pared down.
Details
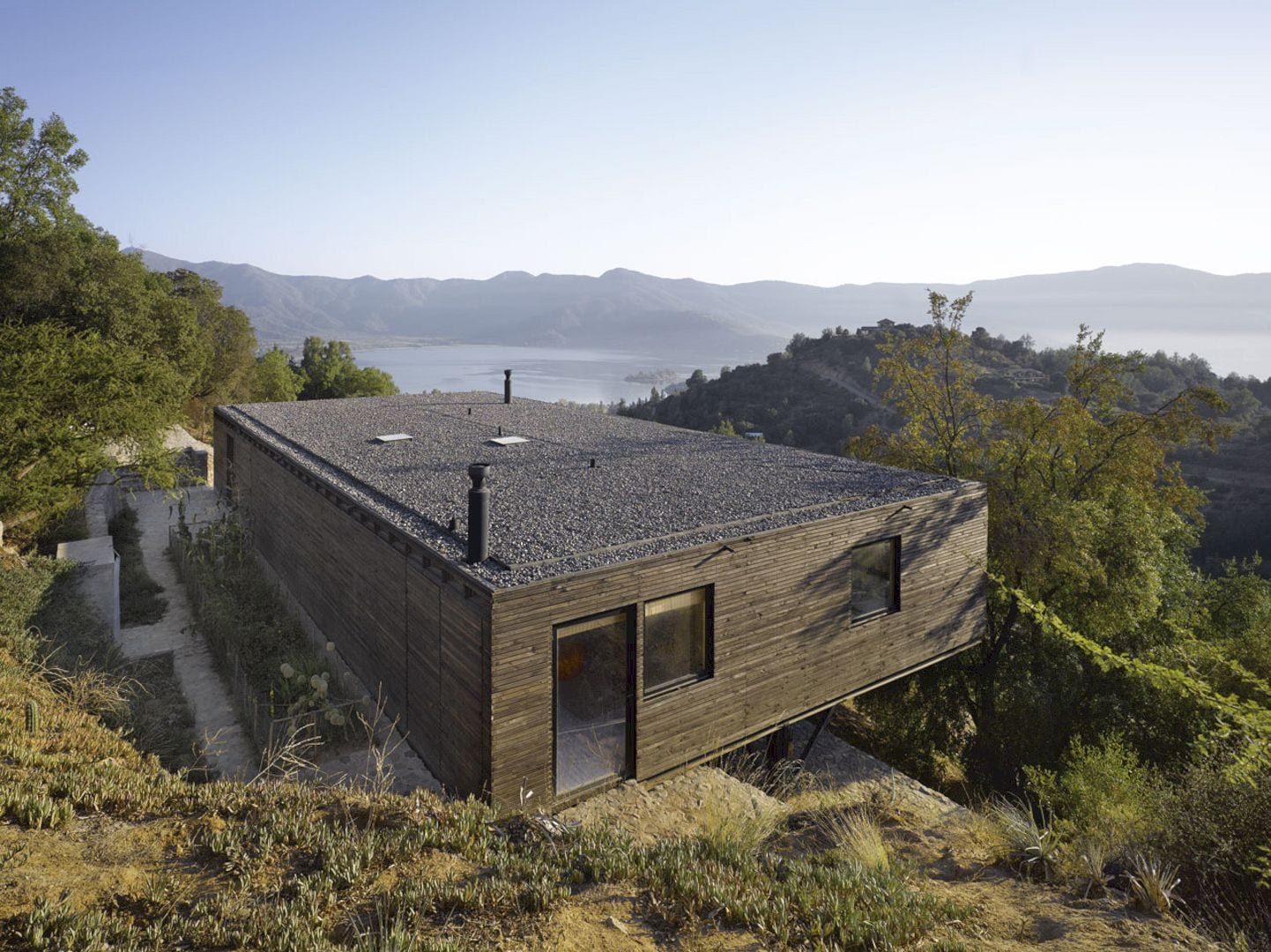
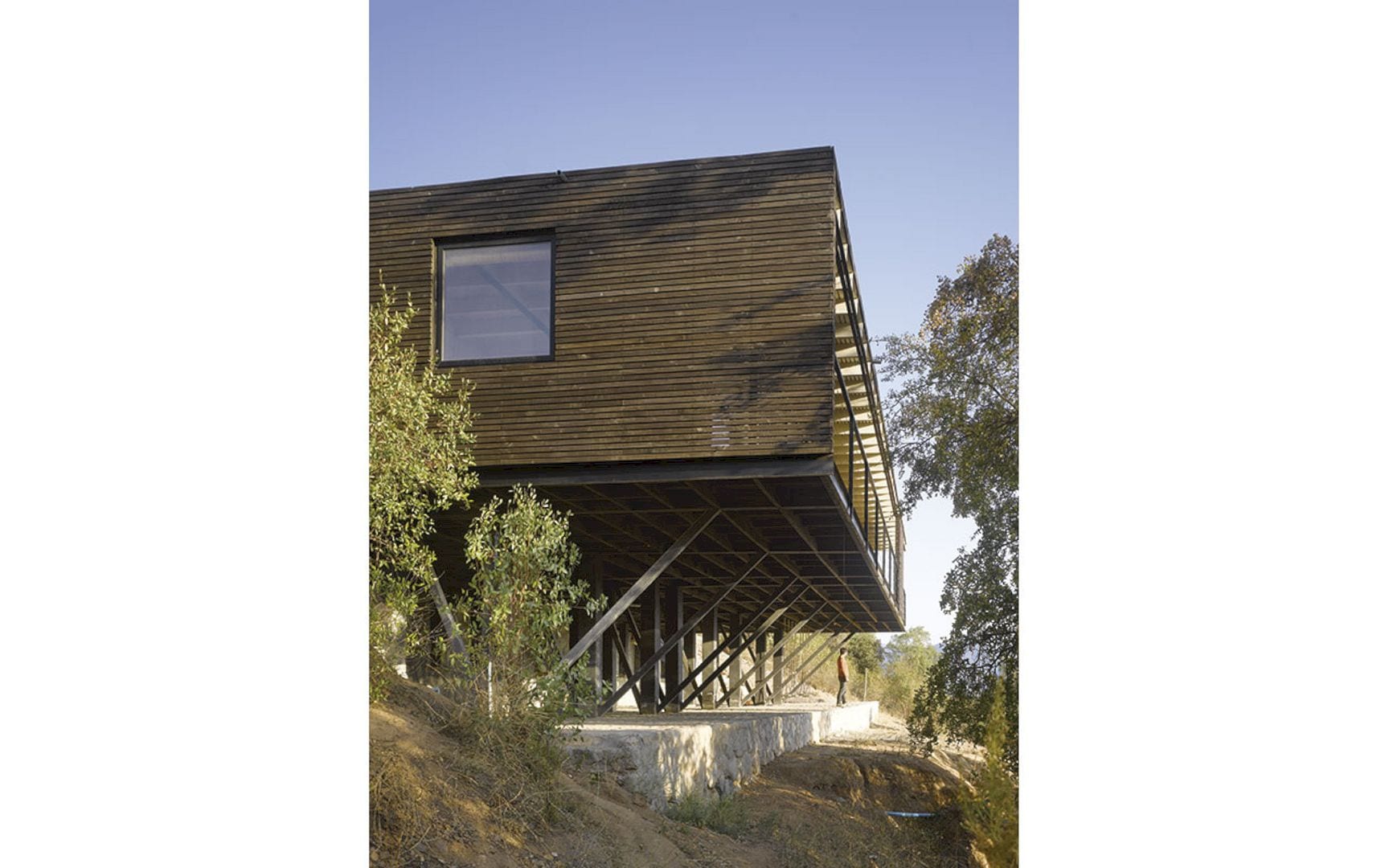
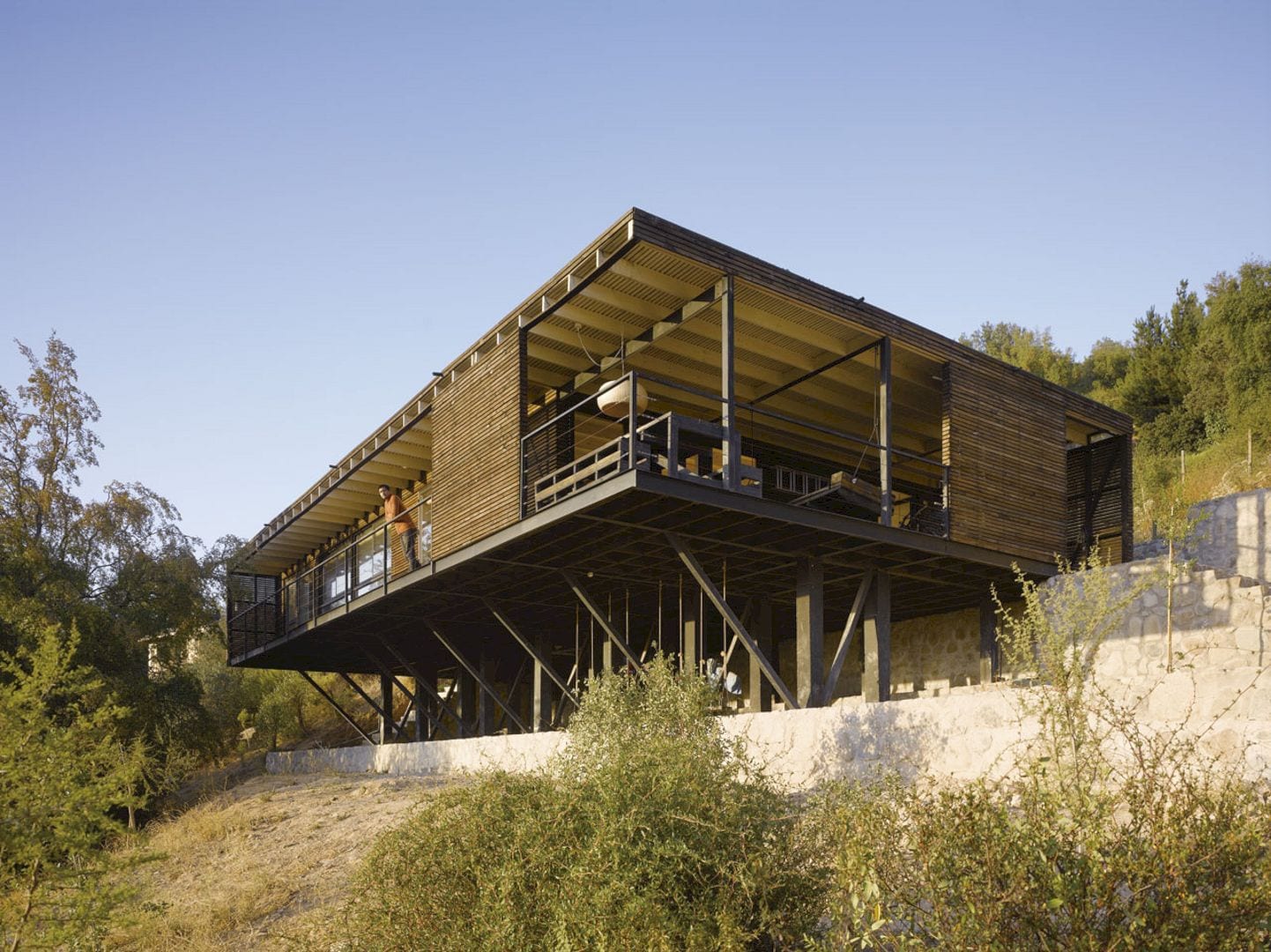
This house is treated as the architect’s own home because of the trust and the friendship with the client. After this project finished, this house is forced to sell and the client asked the architect to help with the selling process. In the end, the architect bought this house as a family weekend refuge.
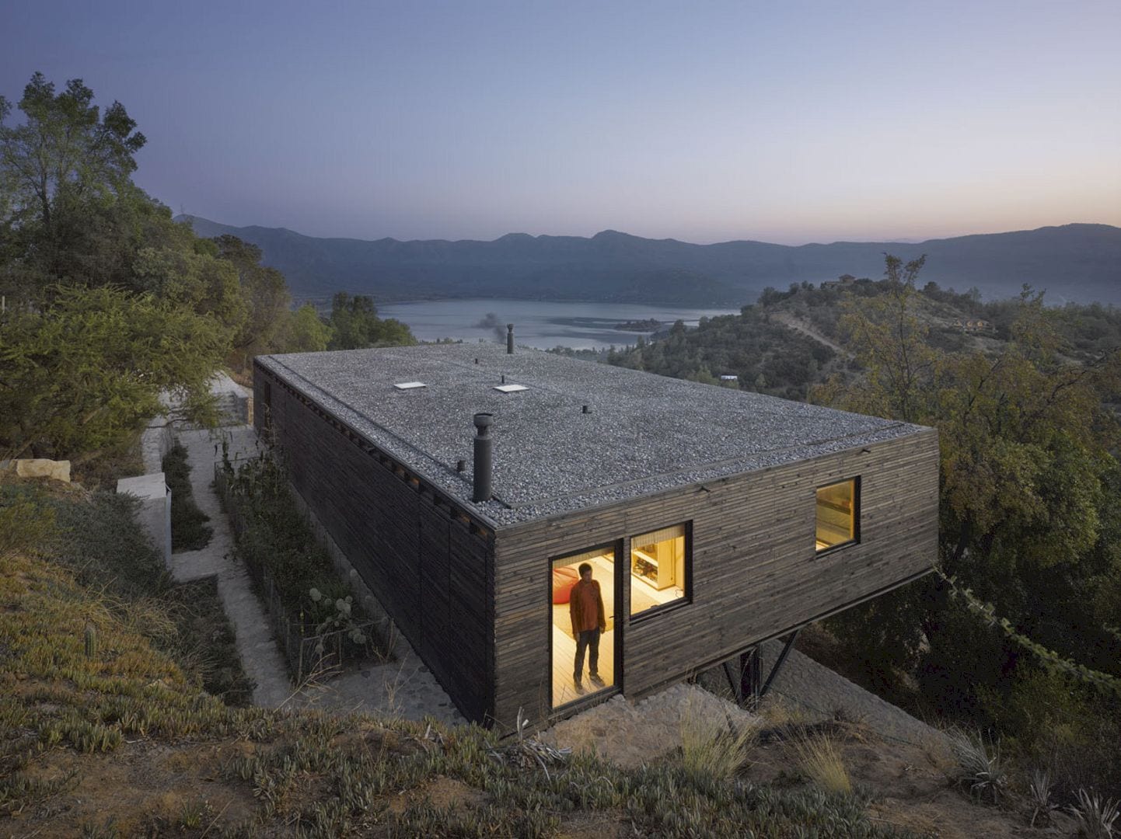
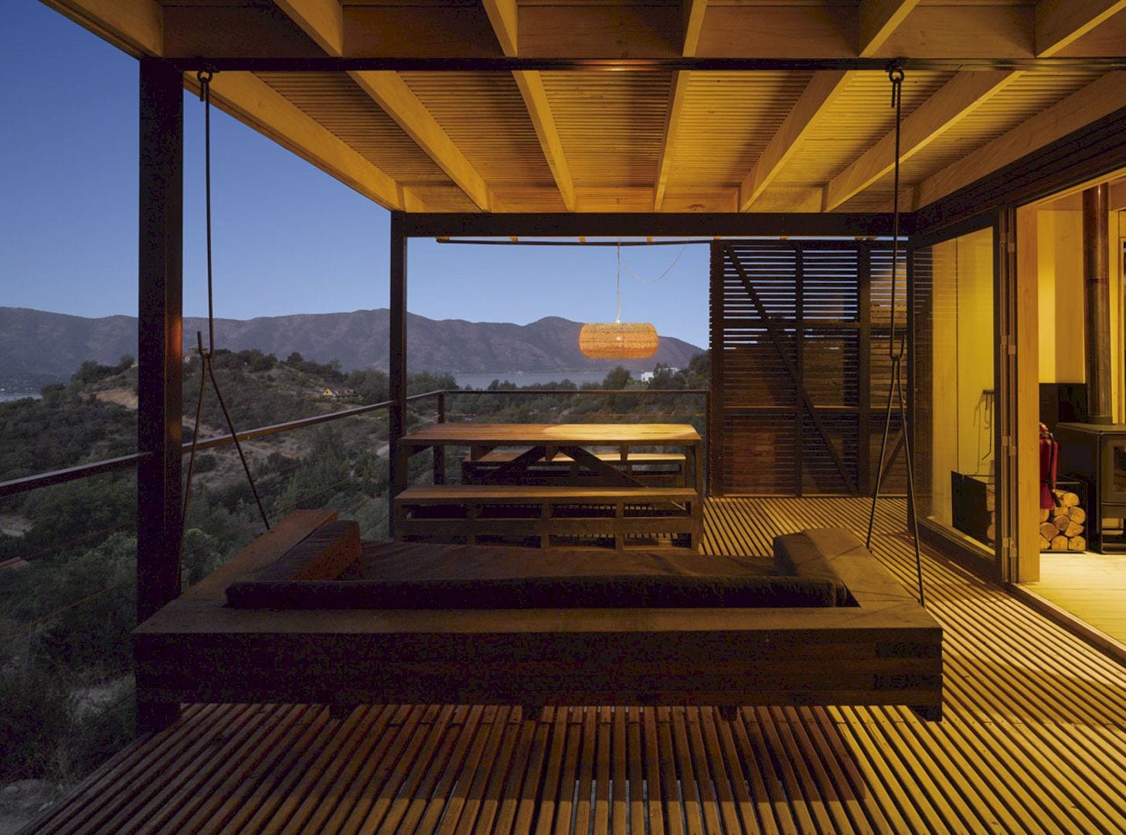
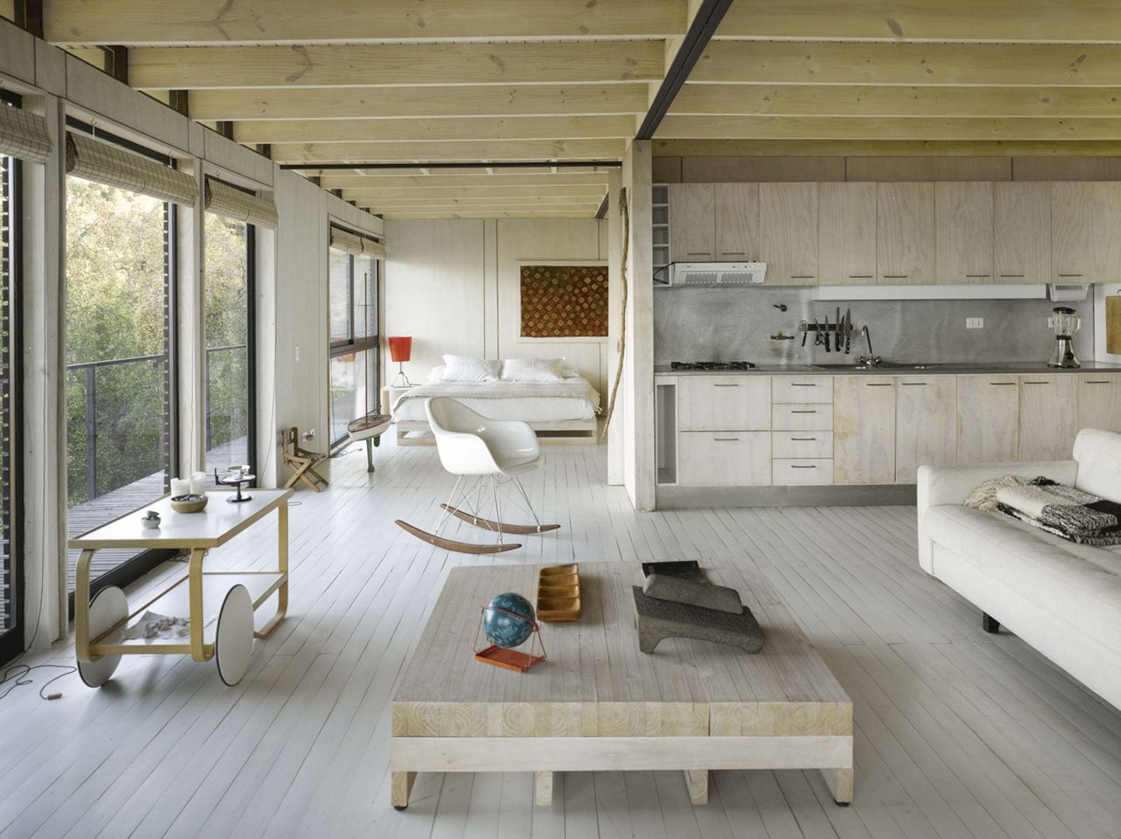
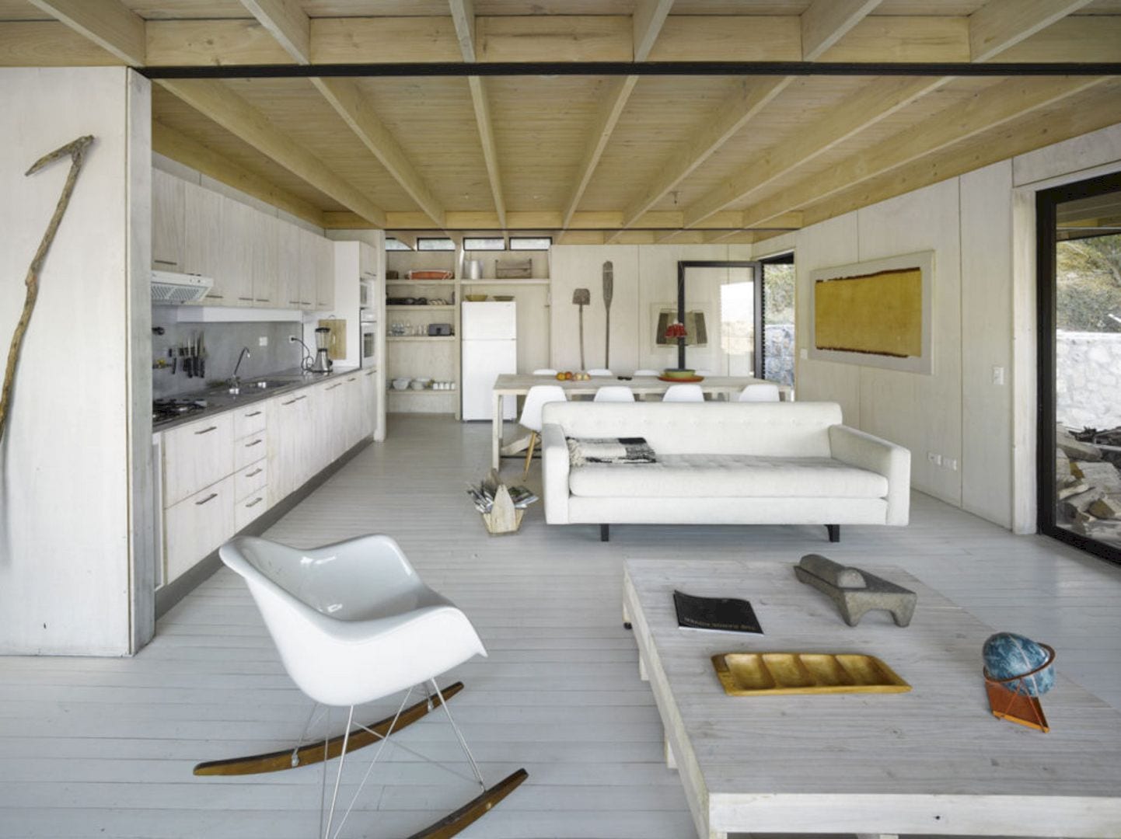
A series of exterior works in stone is added to this house. Located only 45 minutes from the architect’s Studio House, this house is used by the architect several times a month. It also becomes a perfect place to grow some vegetables in the garden, cooking meals, and spending afternoons together watching films.
Raúl House Gallery
Photography: Mathias Klotz
Discover more from Futurist Architecture
Subscribe to get the latest posts sent to your email.
