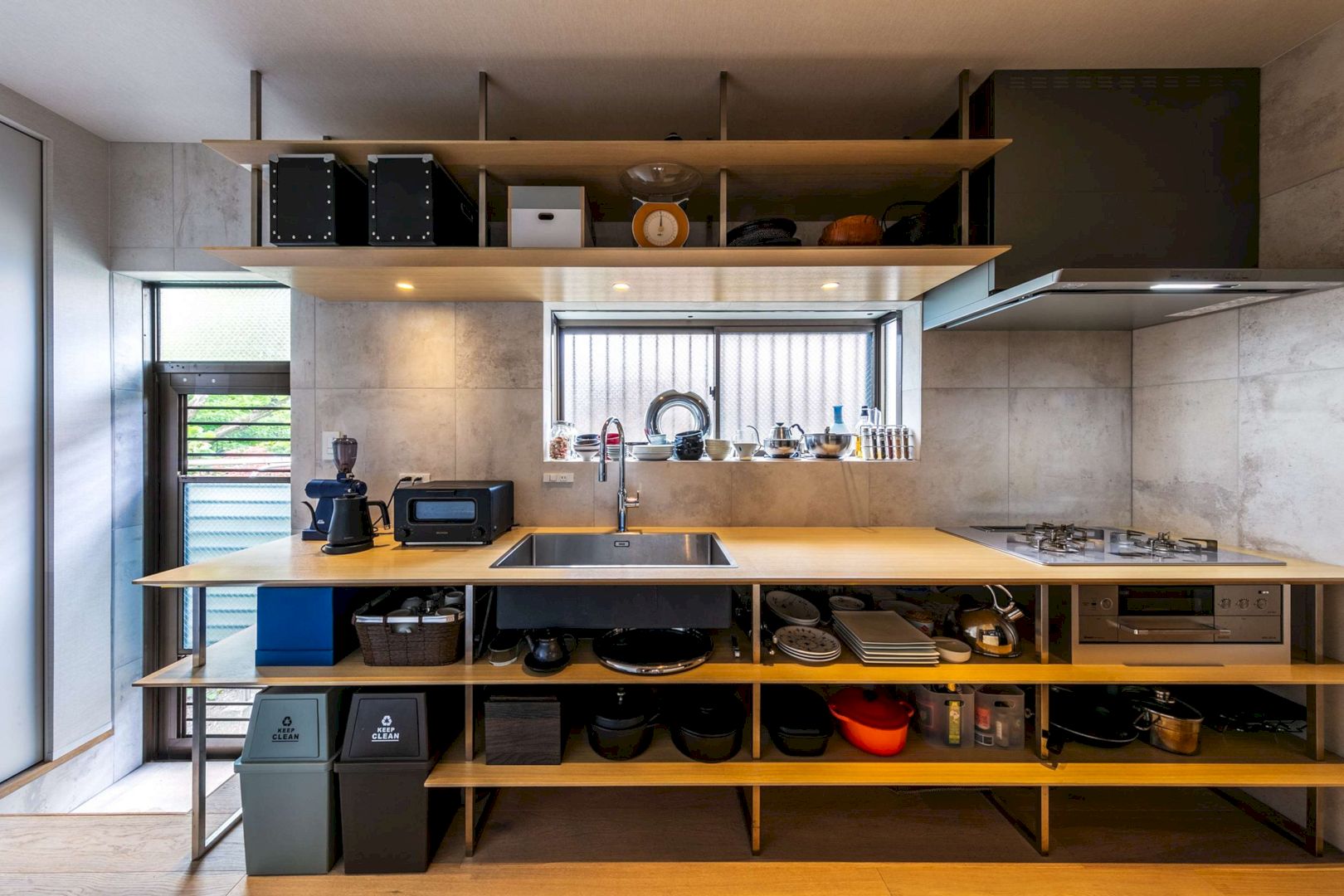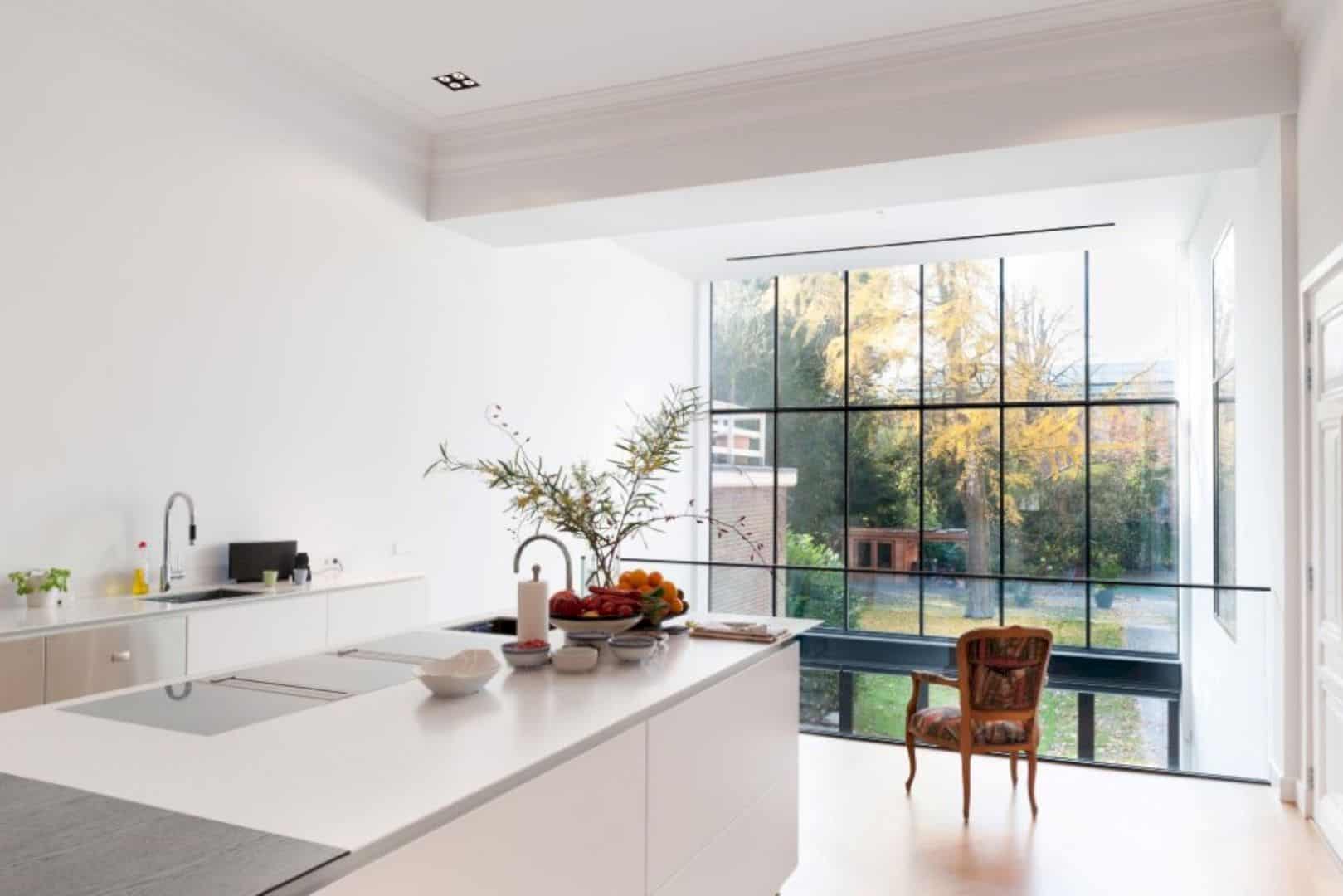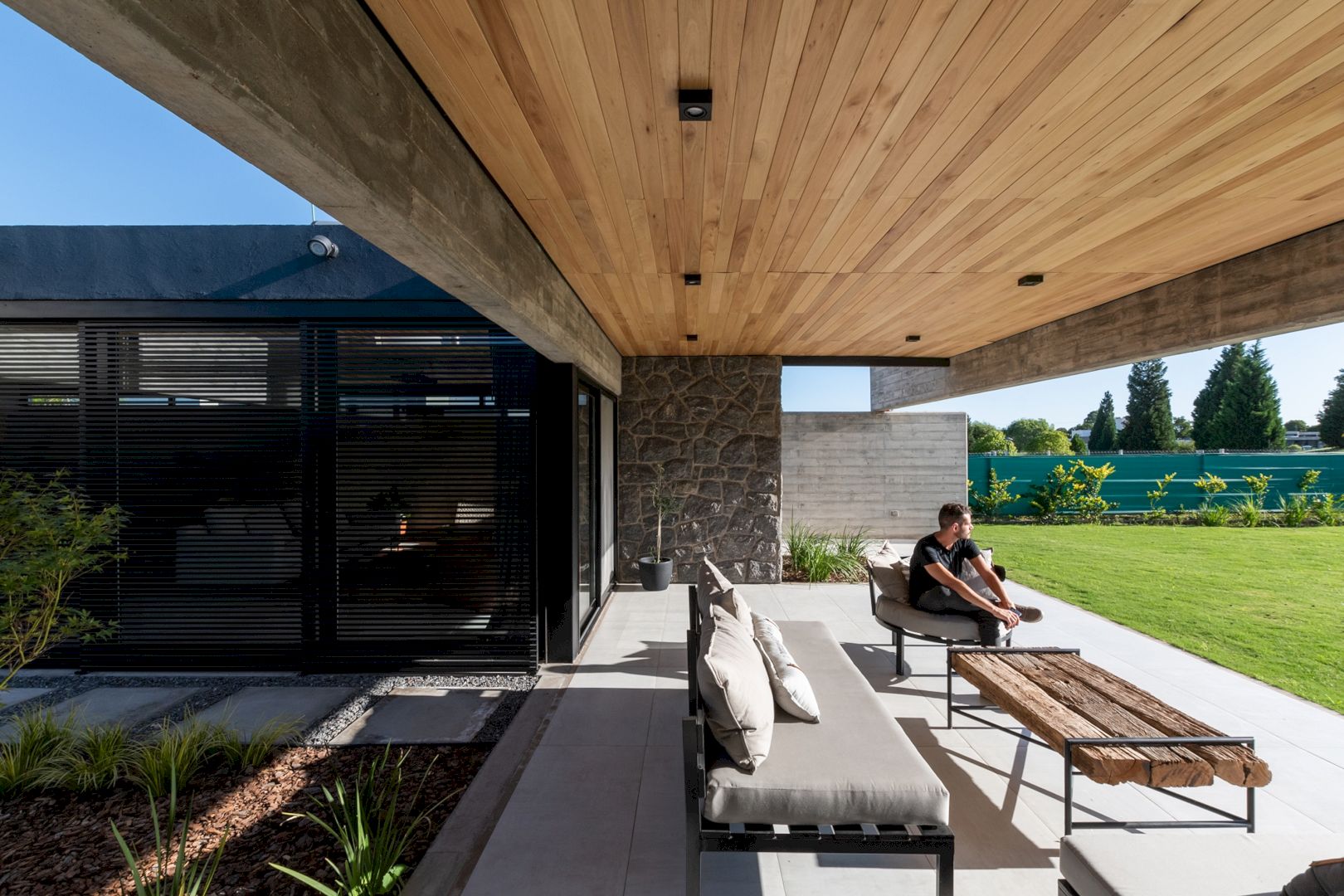Completed in 2008 by Mathias Klotz, Casa Techos is a holiday house in Southern Argentina. Located in the north part of Nahuel Huapi Lake, the program of this house is divided into two levels. The clients’ desire to obtain natural light in the interiors is realized with a window and skylights.
Program
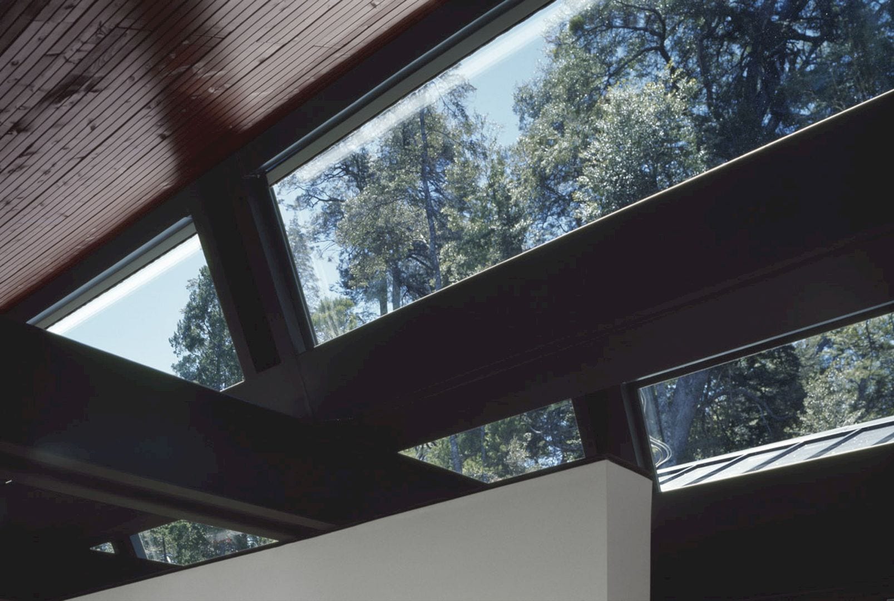
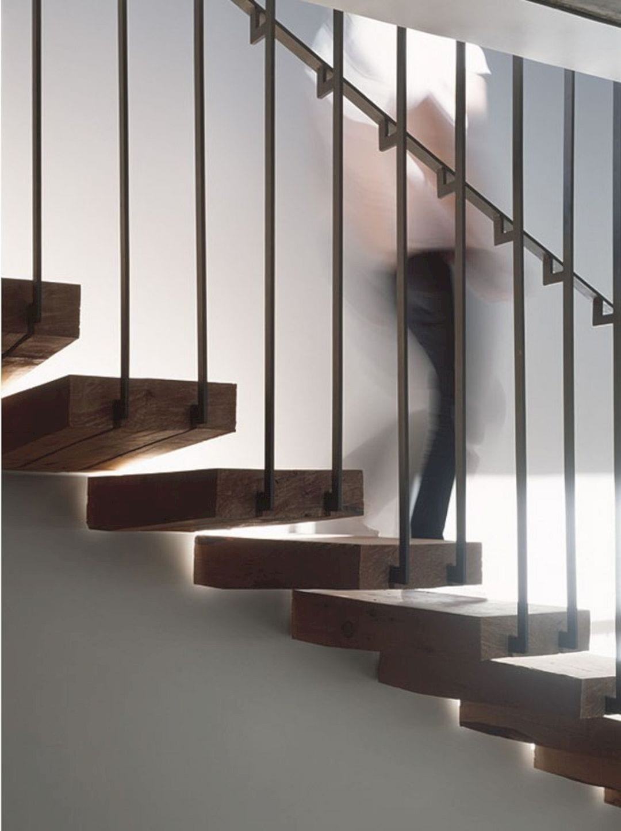
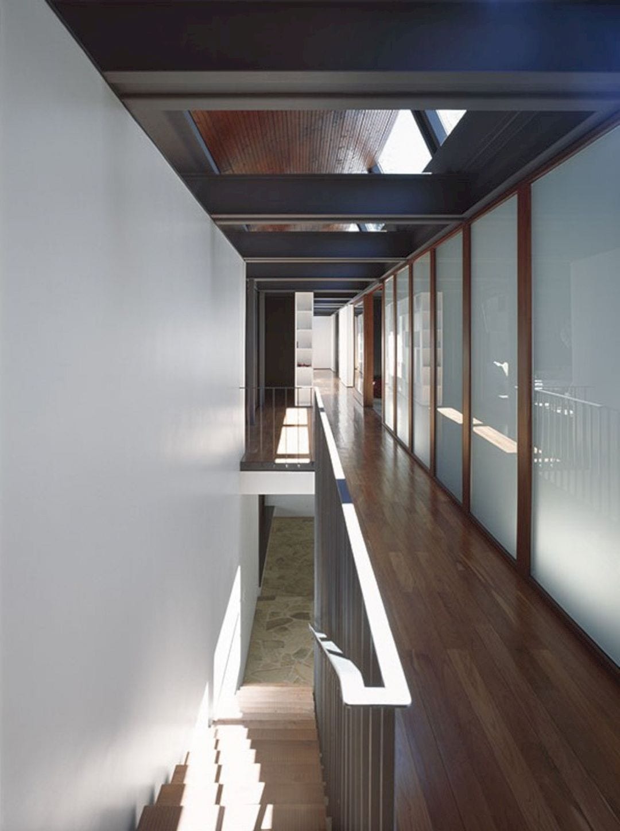
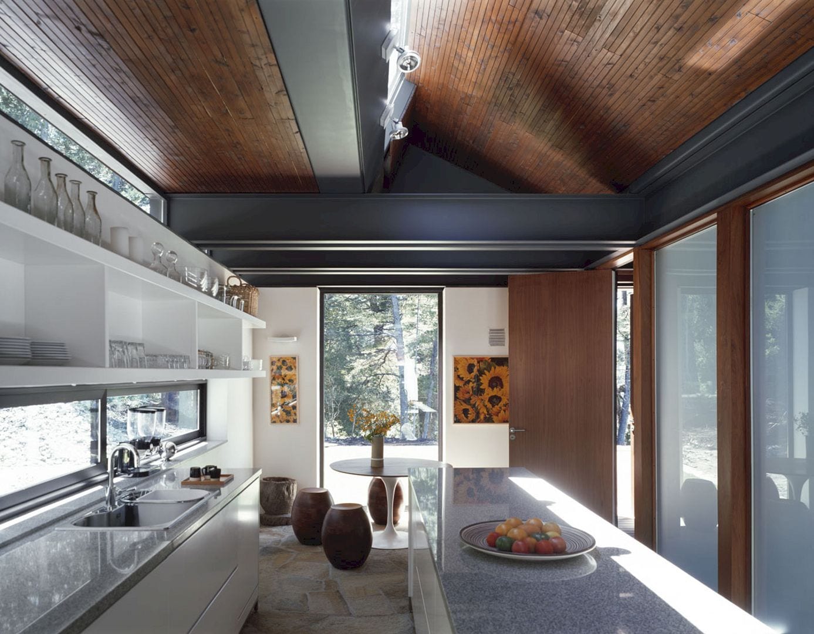
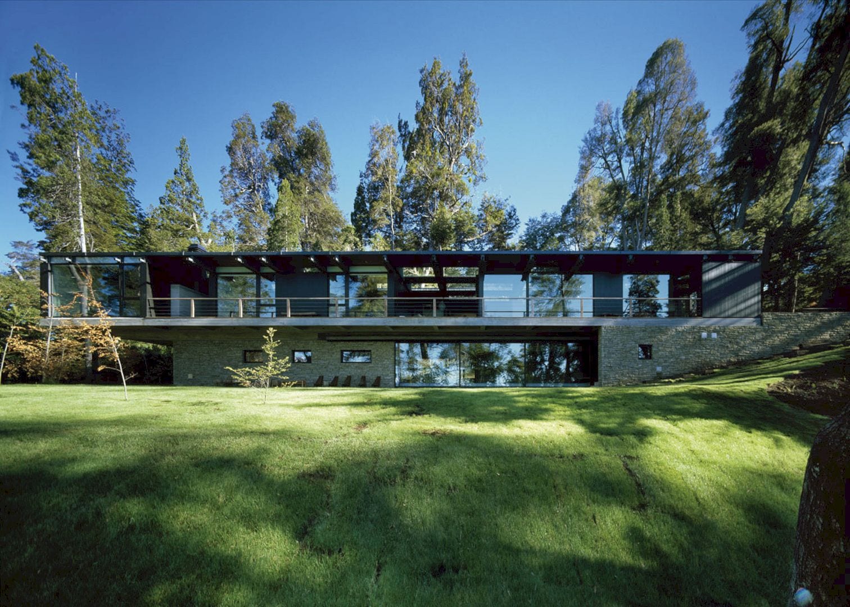
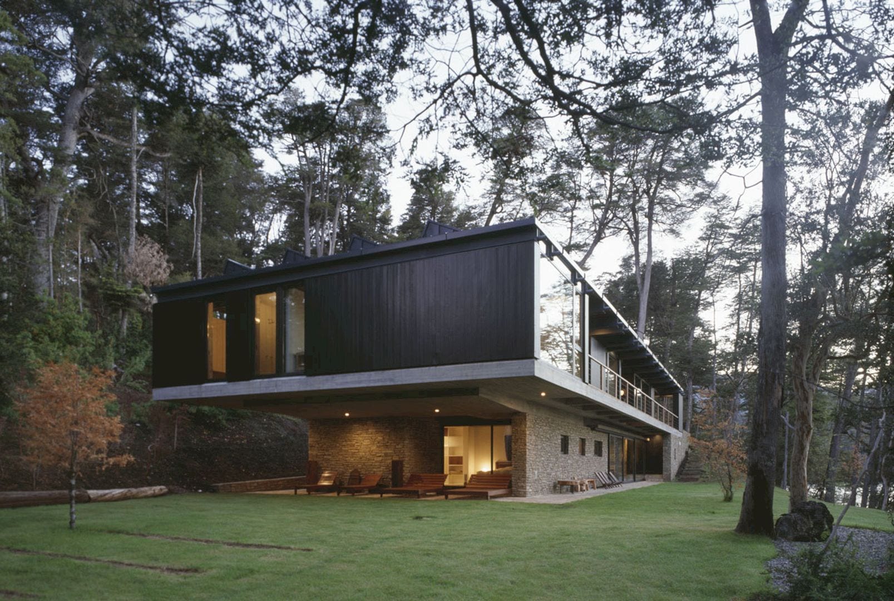
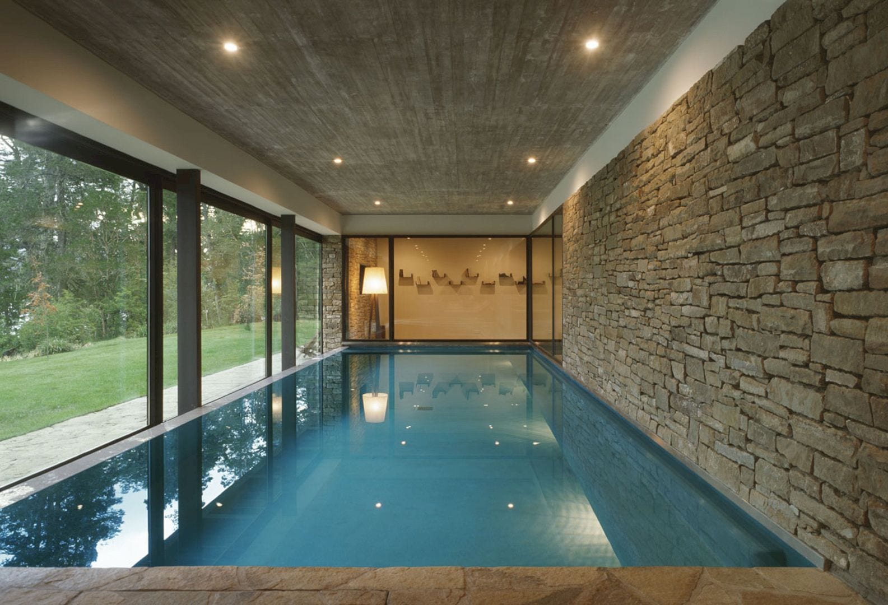
Next to the lake, this awesome house sits between the trees in the site’s lower level with the awesome main view. There two levels of the house: a lower level and a ground level. A lower level is used for guest and services areas while the ground level for public and family spaces.
Structure
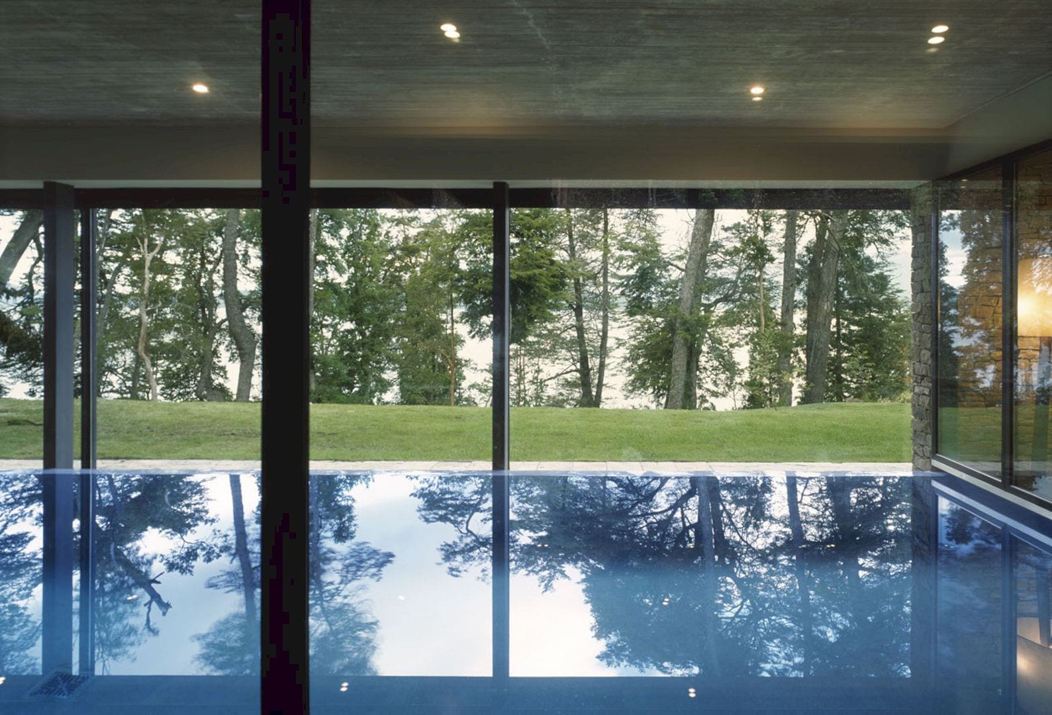
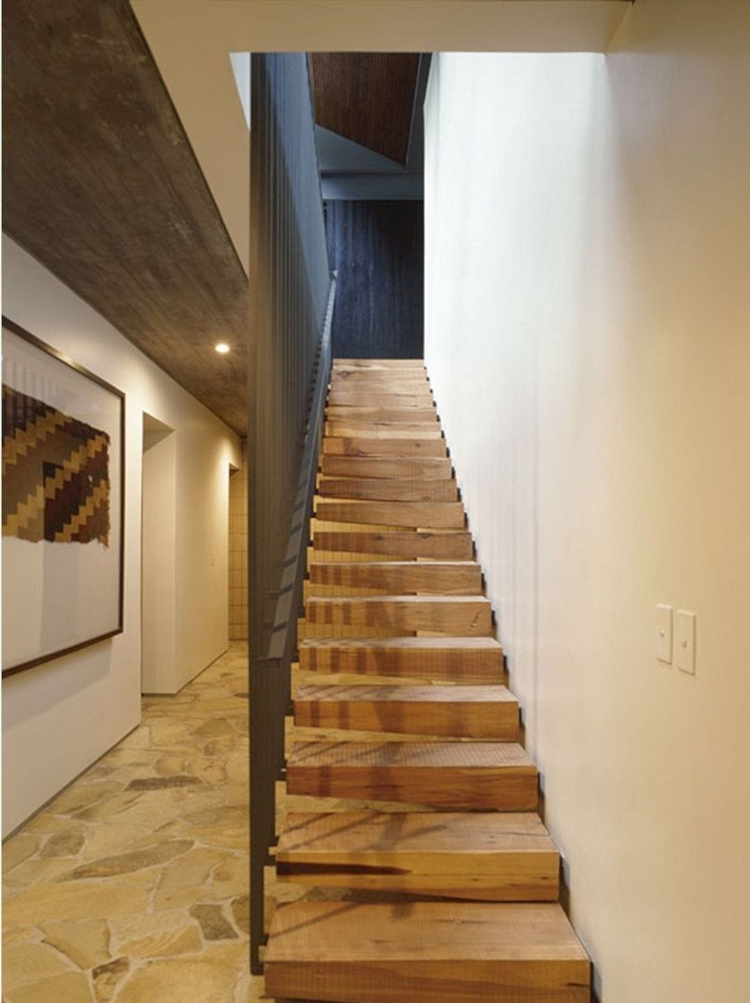
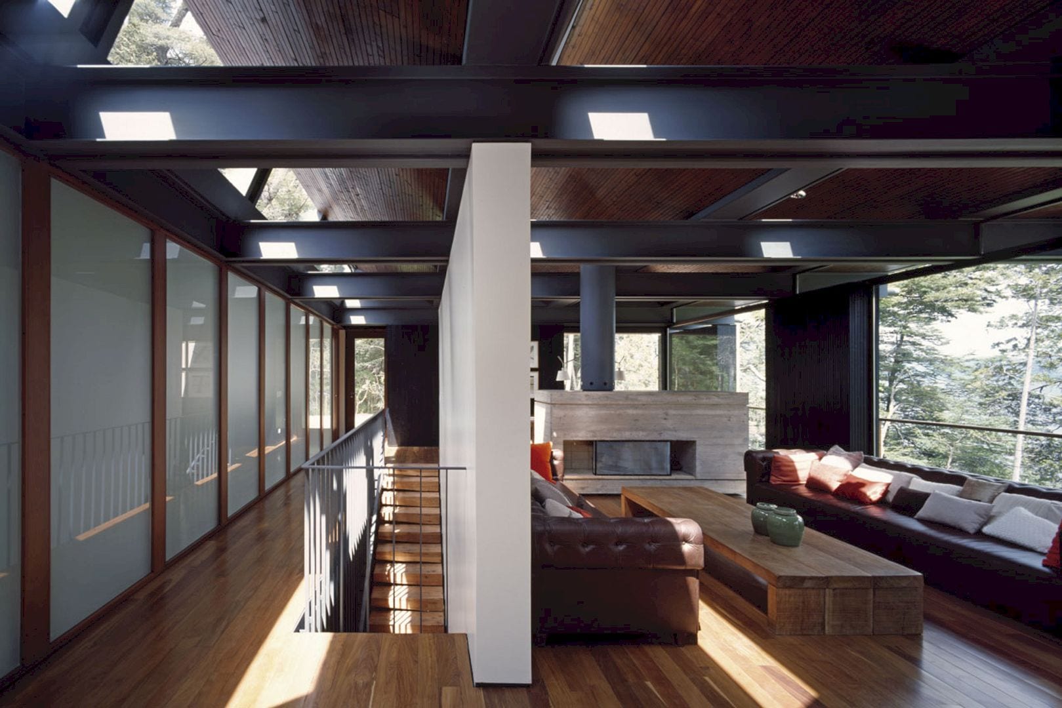
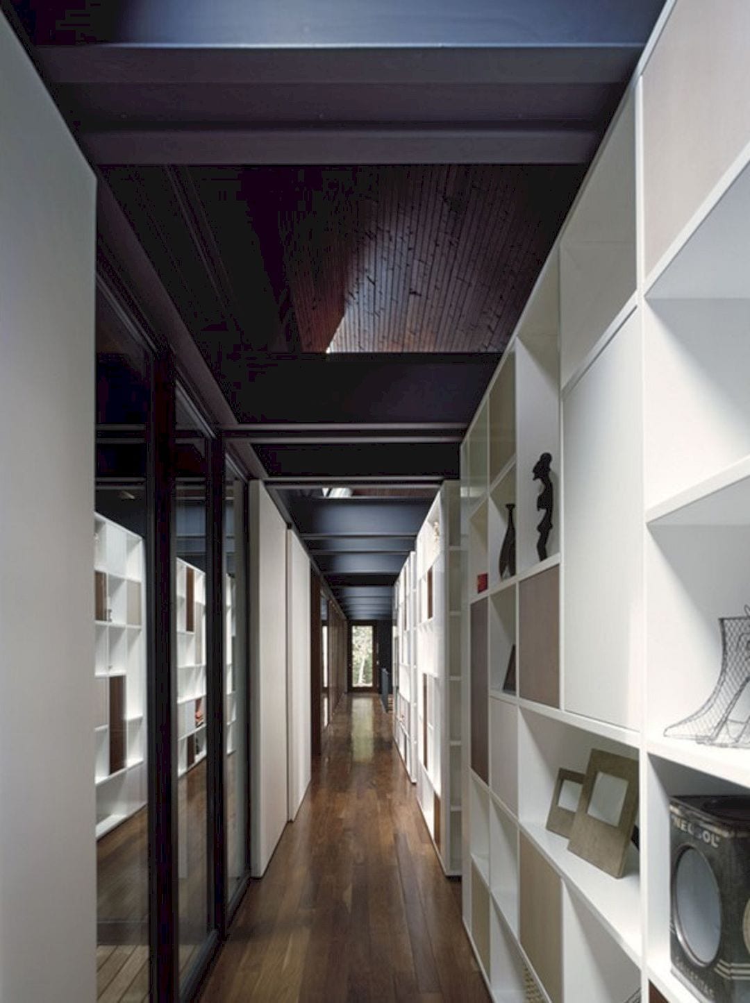
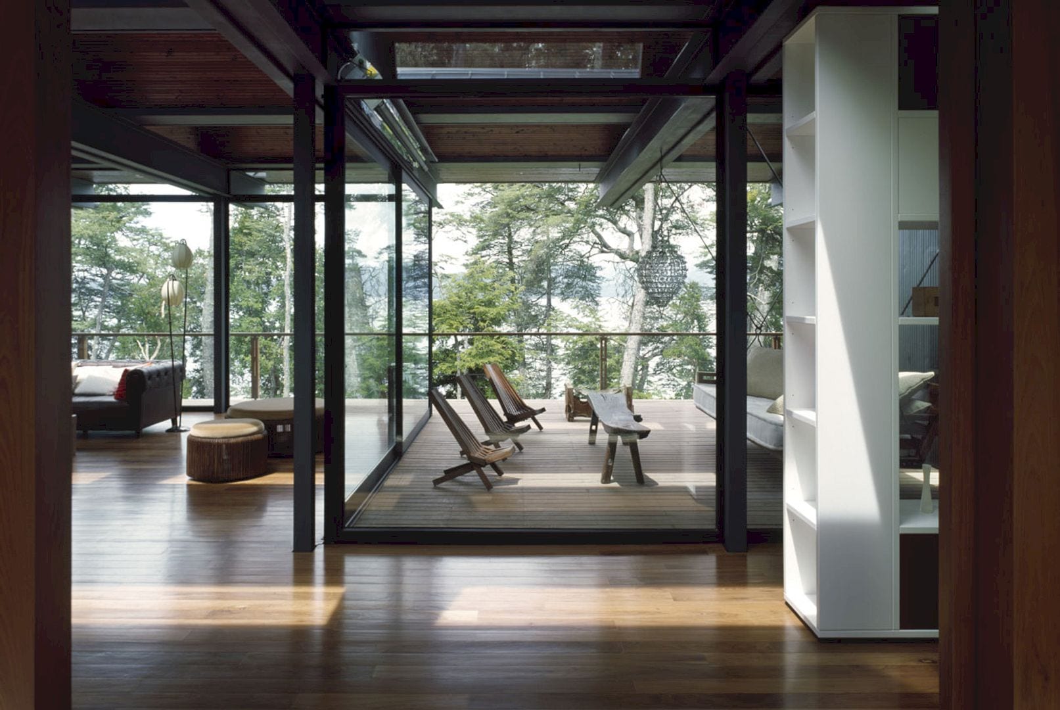
The use of pitched roofs is imposed by the local construction regulations. With the clients’ desire to have a lot of natural light in the interiors of the house, a copper roof with a window facing north realize this desire. Depending on the space that lies beneath, the glass surfaces could be covered or not at all.
Materials
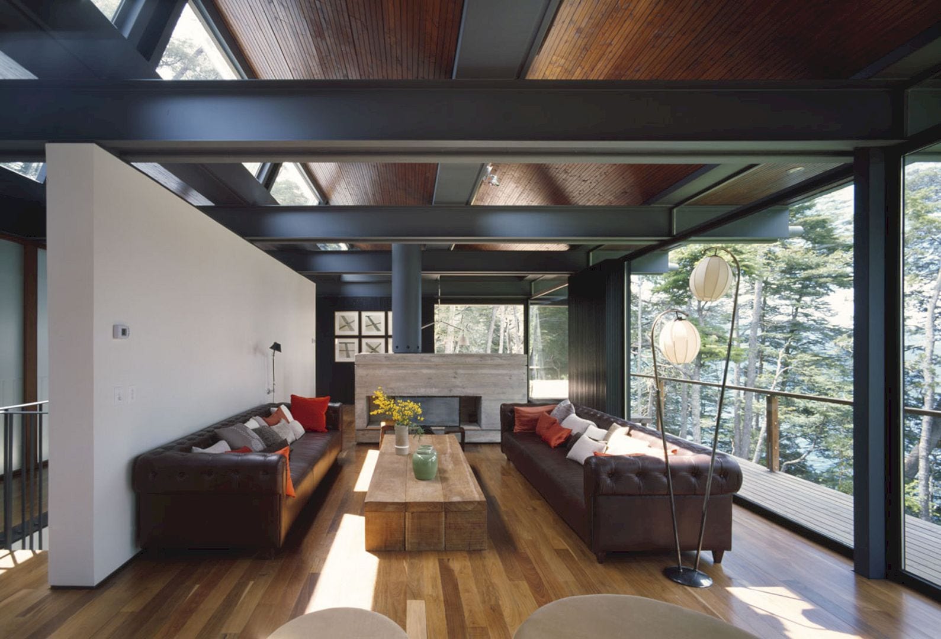
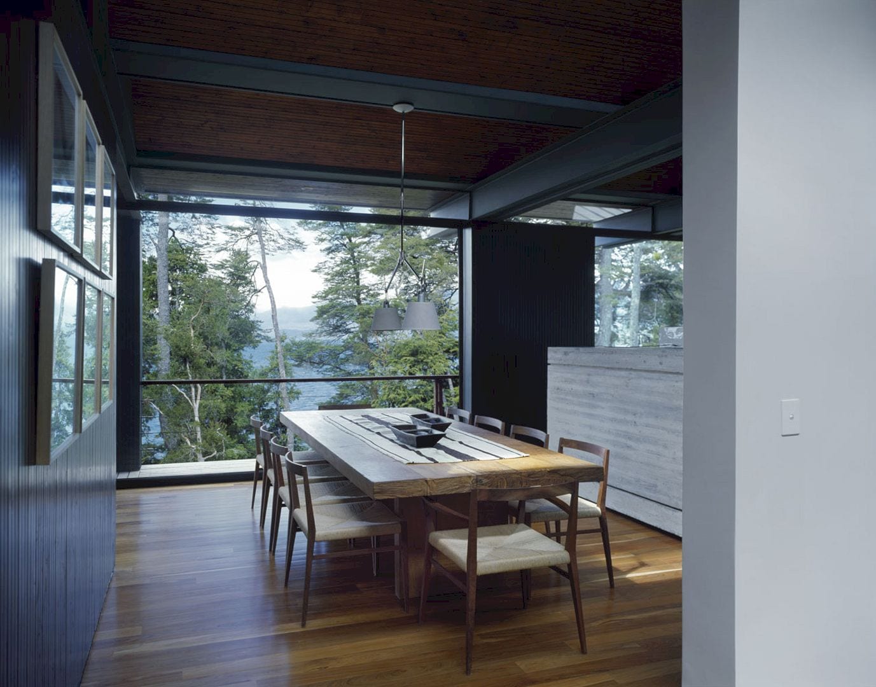
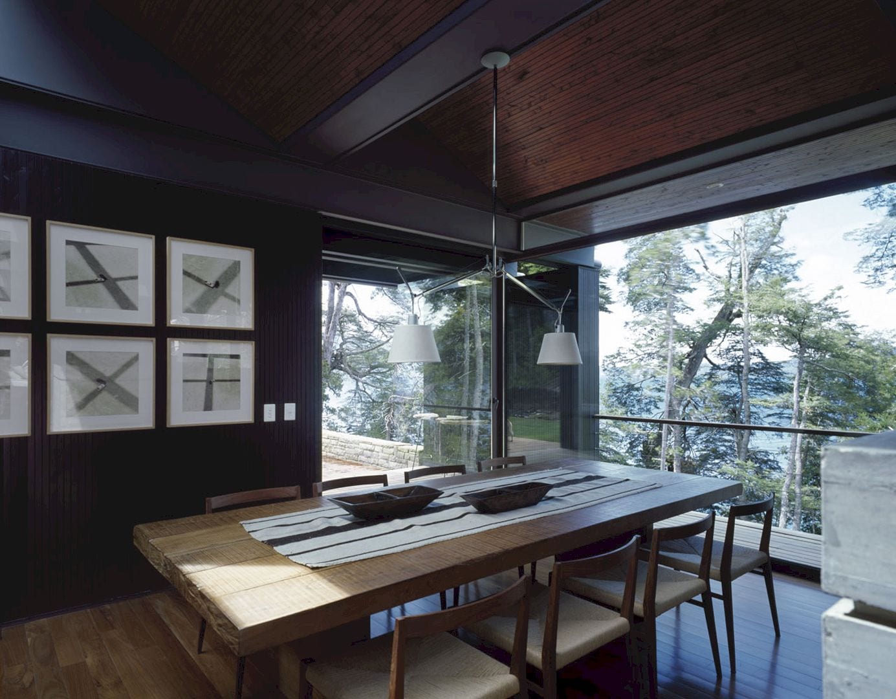
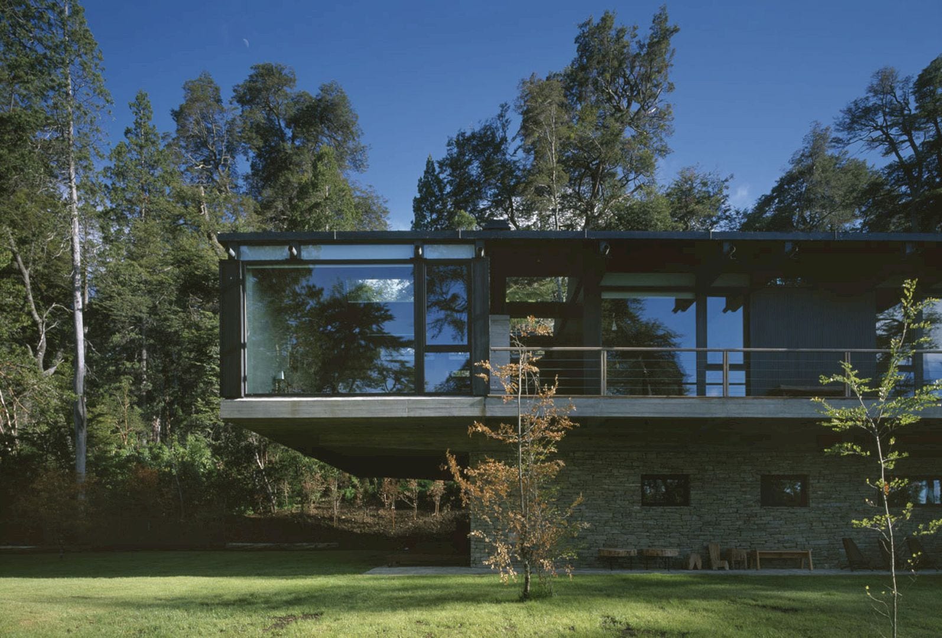
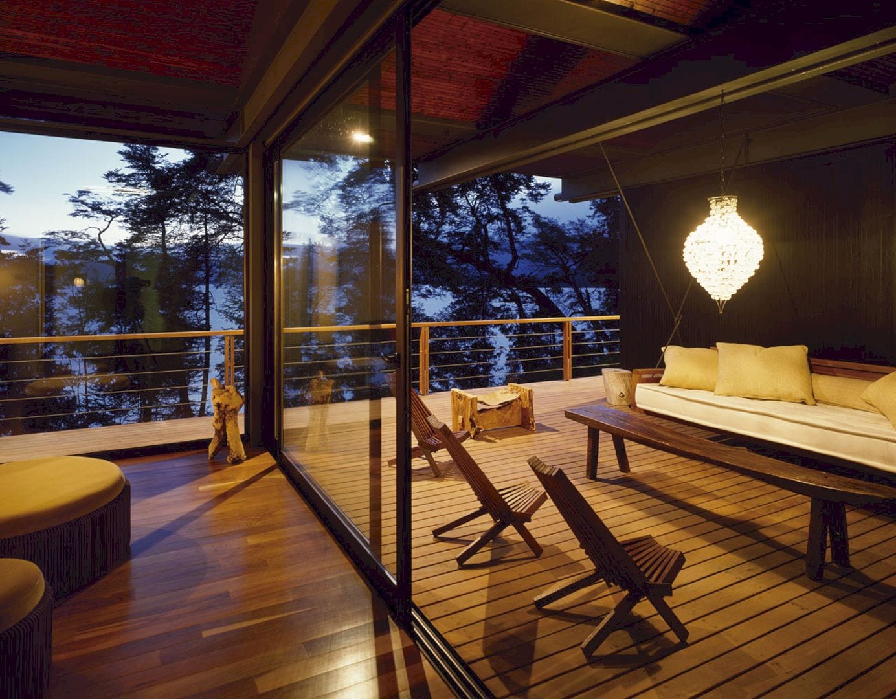
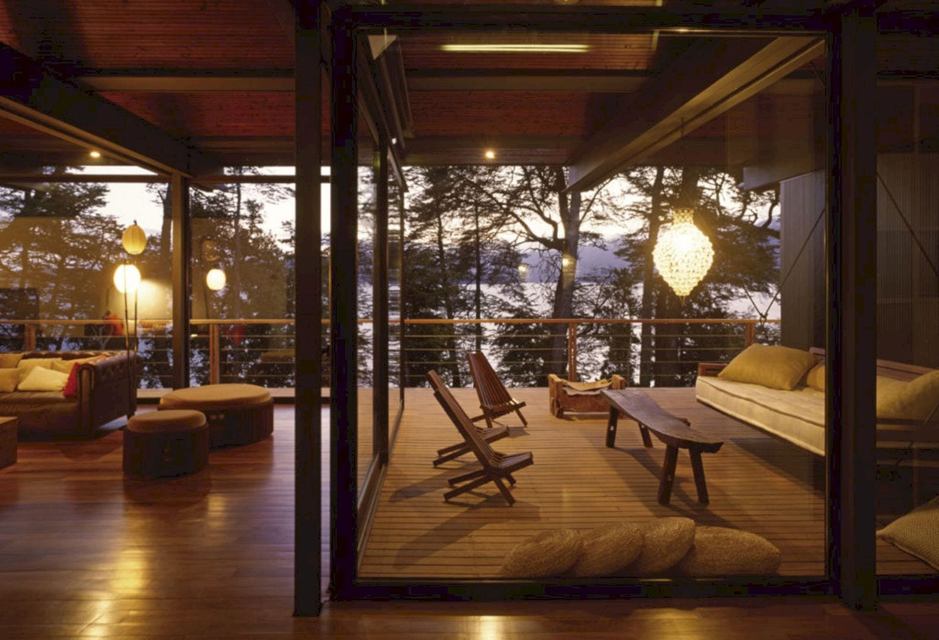
A gap between the different spaces can be established and the perimeter of the enclosure also can be increased by the use of patios and terraces. Different relations with the natural surroundings and also between the house’s different rooms are generated along with the skylights.
The principal materials of this house are copper, wood, and concrete.
Casa Techos Gallery
Photography: Mathias Klotz
Discover more from Futurist Architecture
Subscribe to get the latest posts sent to your email.
