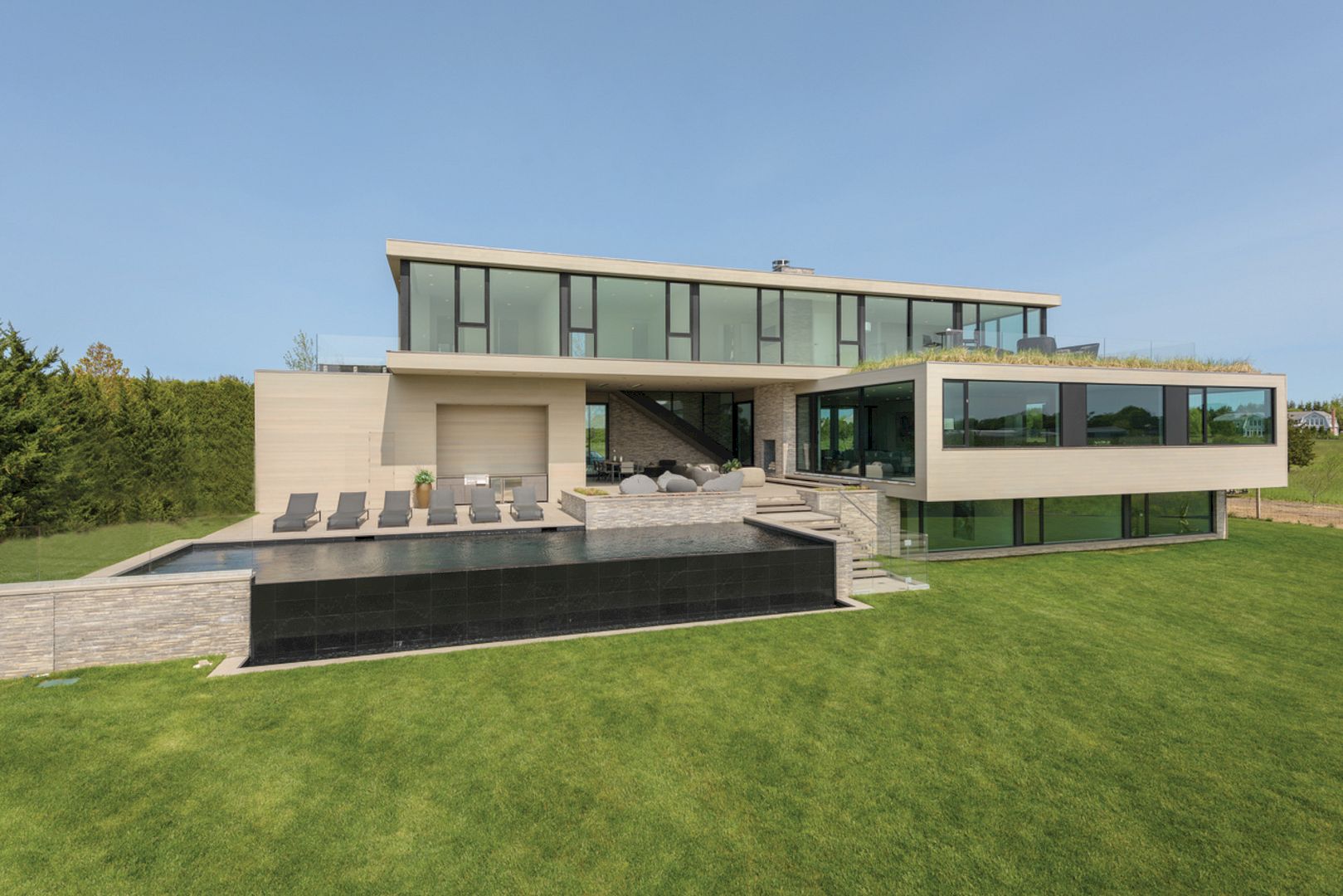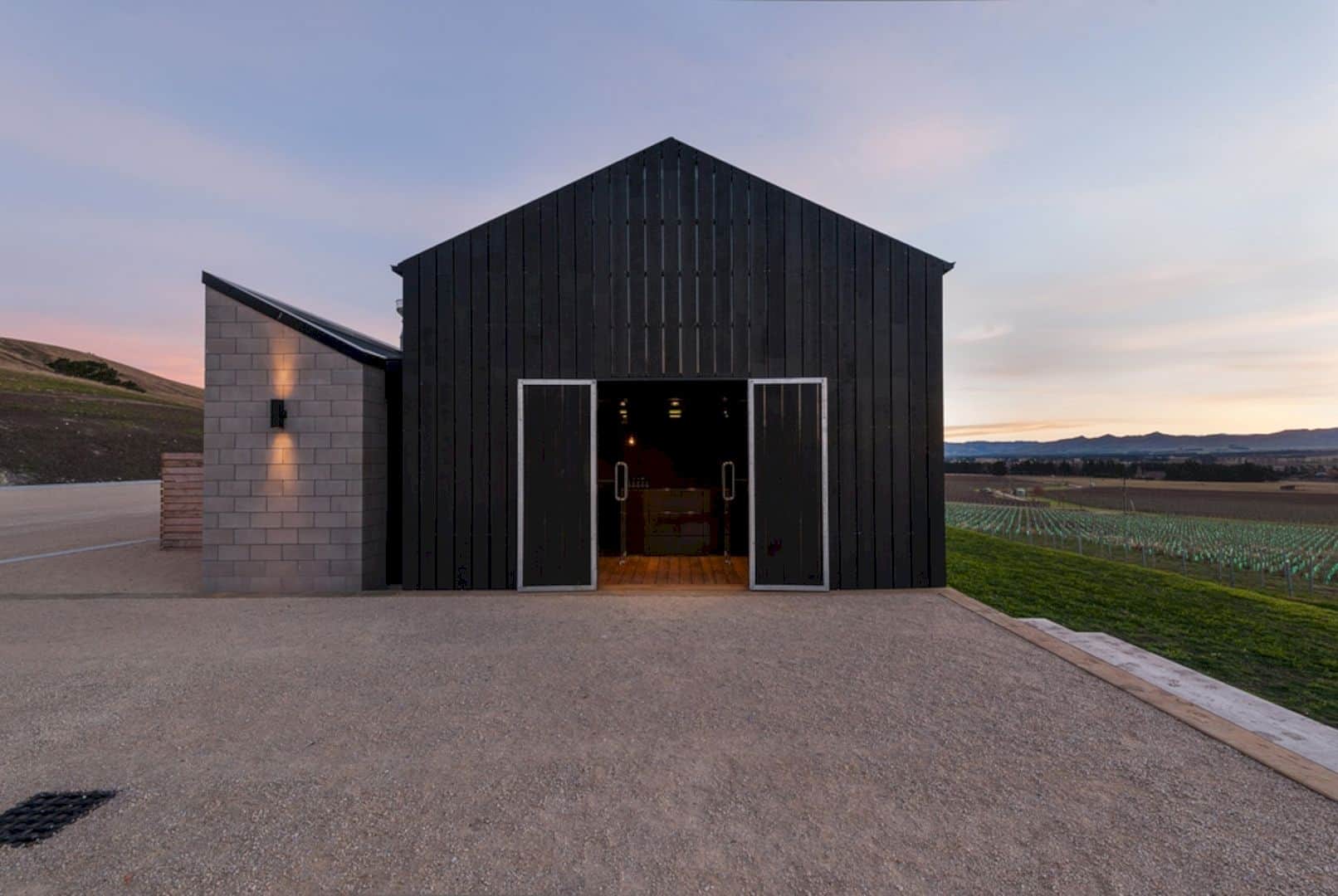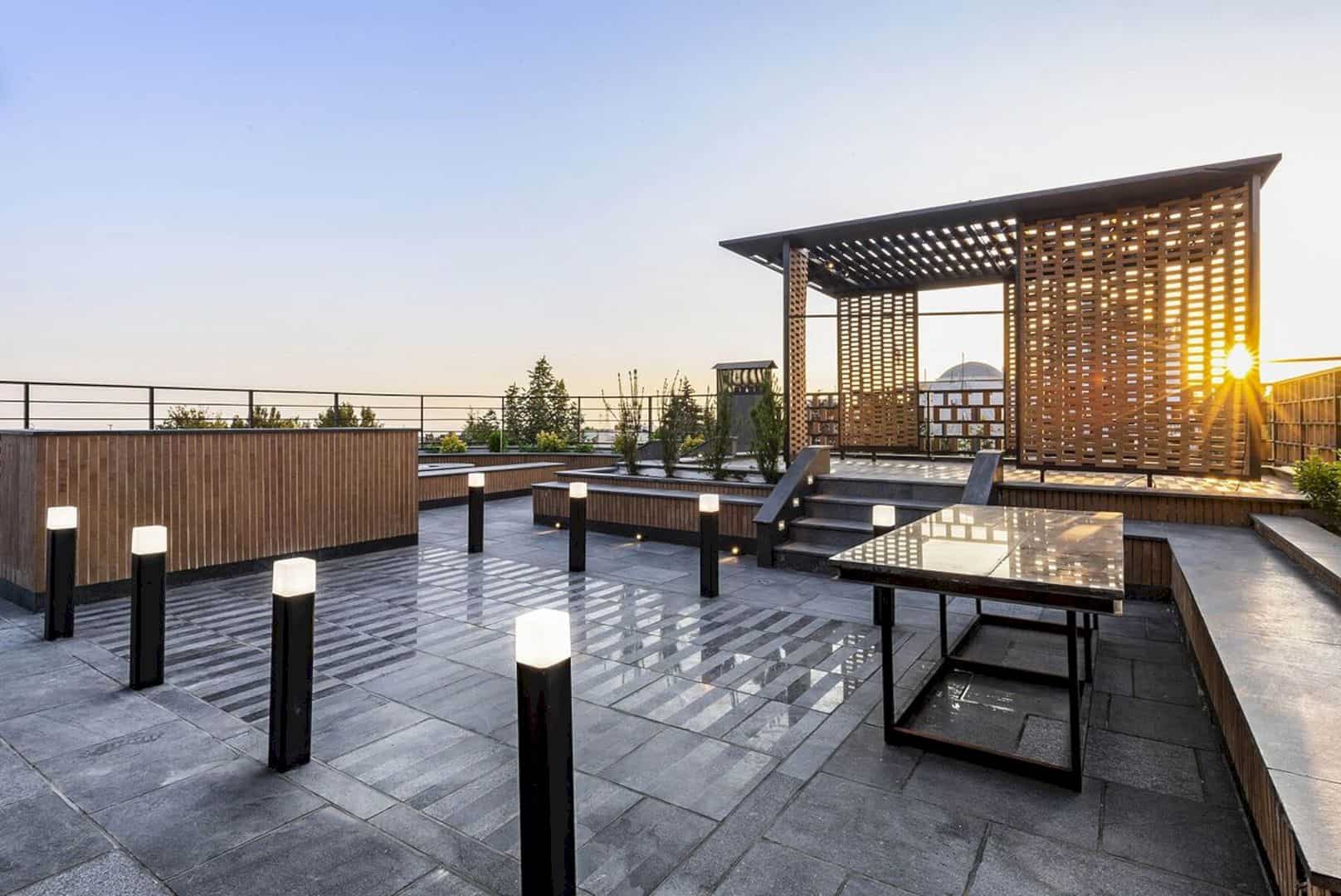This family house is located in Buenos Aires, Argentina, designed by Mathias Klotz with Edgardo Minond. Completed in 2012, Lebensohn House sits on an old residential district with a rectangle of 24 x 54 meters lot. The program of this house results in a relationship between interior and exterior.
Design
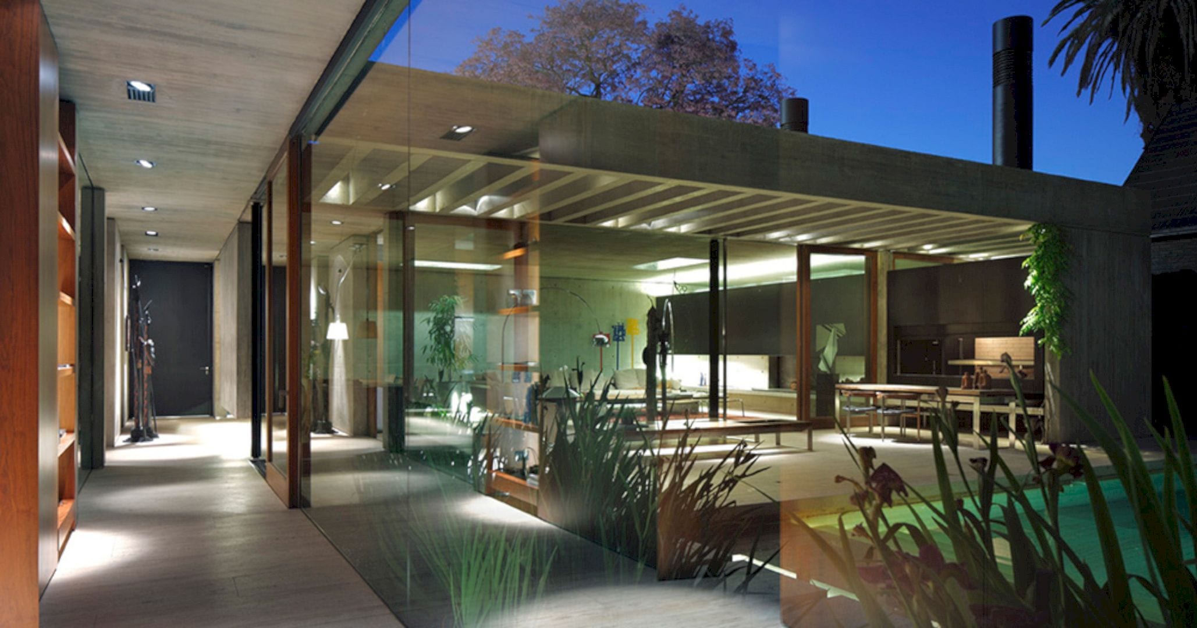
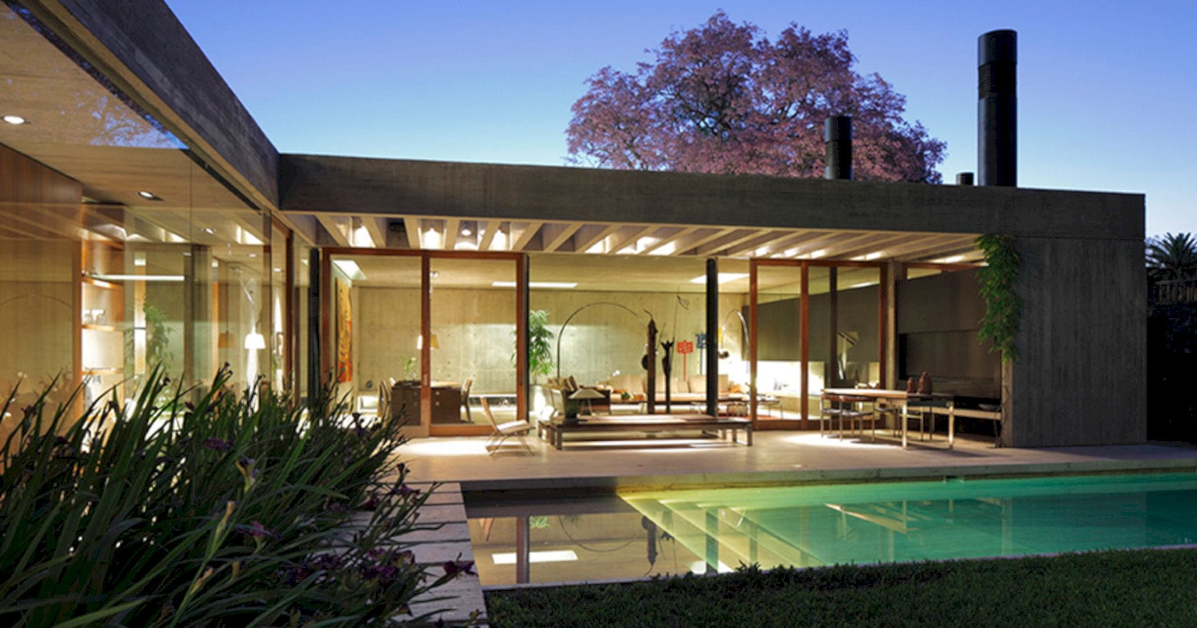
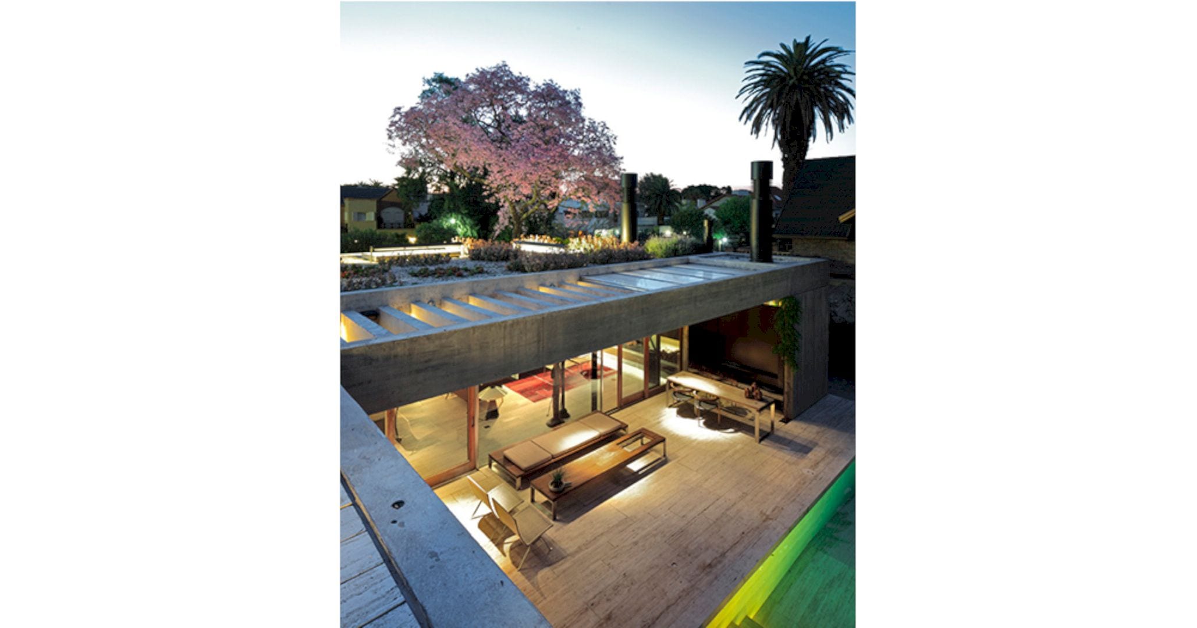
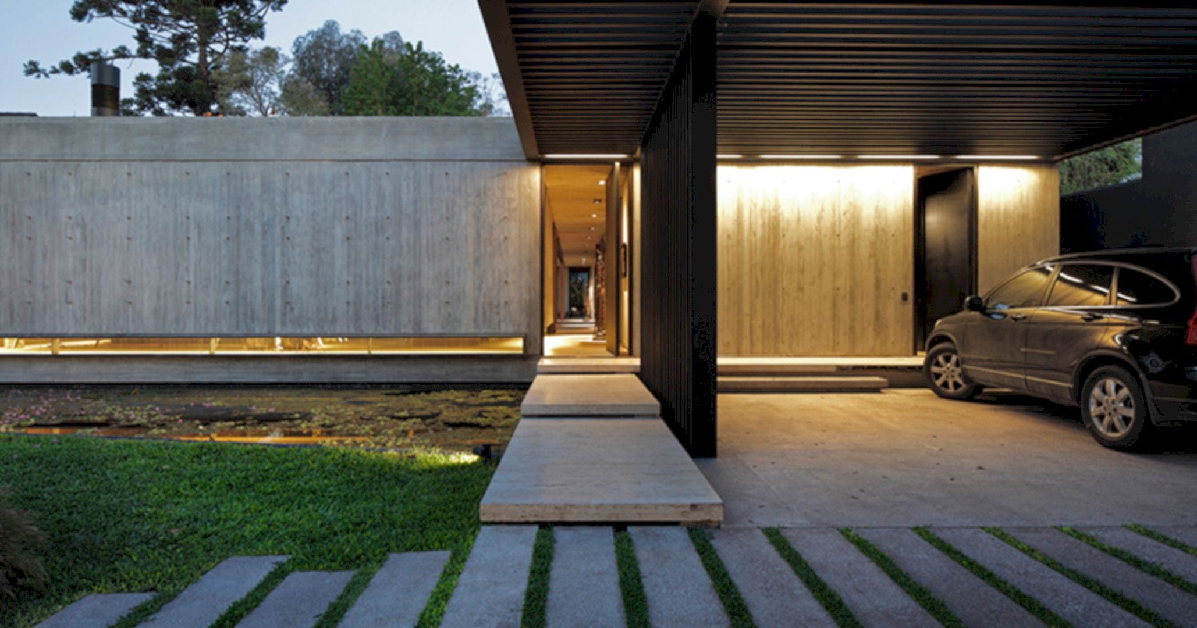
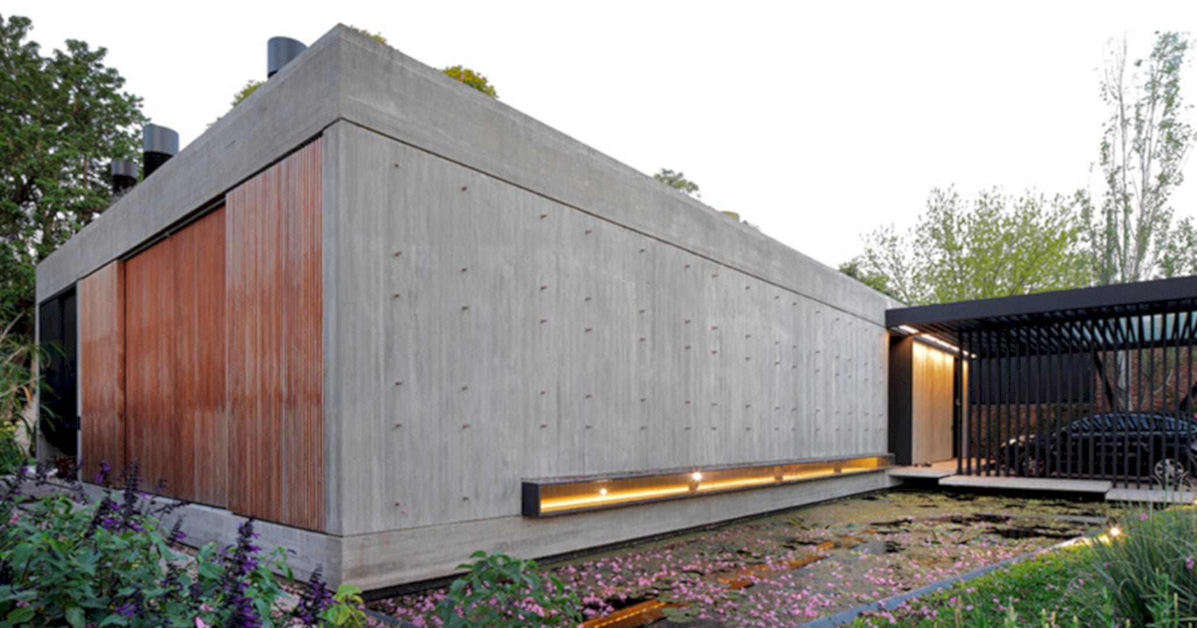
The lot of the house displays a series of magnificent trees that are distributed randomly on the land. The aim of this project is to distribute the program, leaving the garden in an interactive and contemplative attitude as well.
The program is also atomized in a series of boxes. These boxes are united by a linear circulation so the interior relates in more than one to the exterior of the house.
Spaces
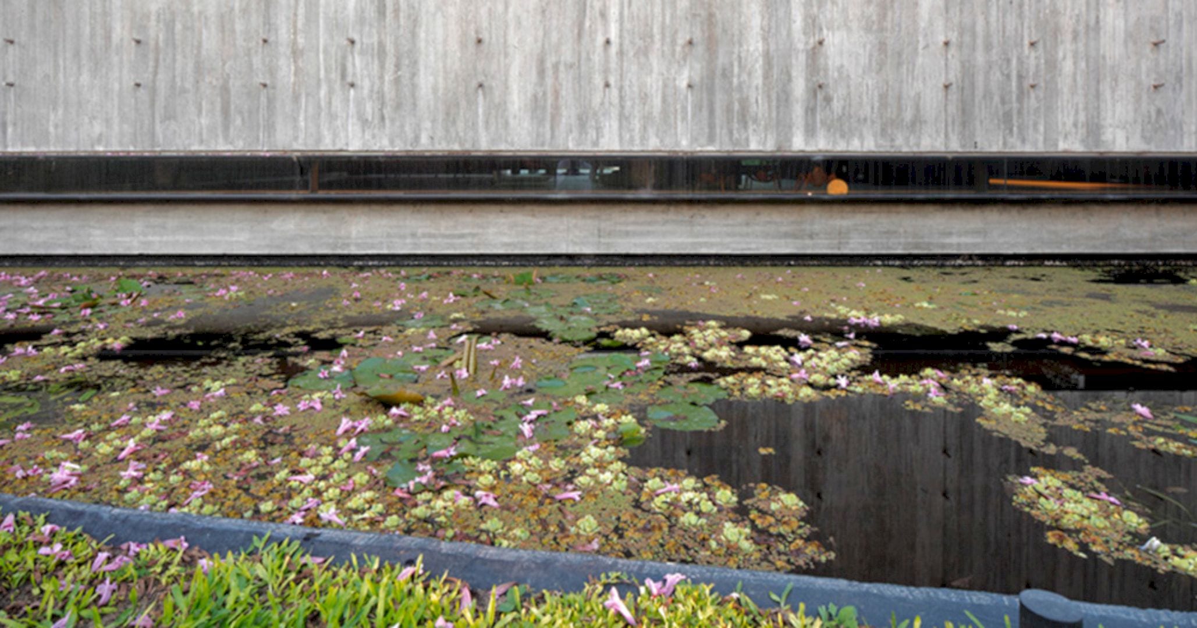
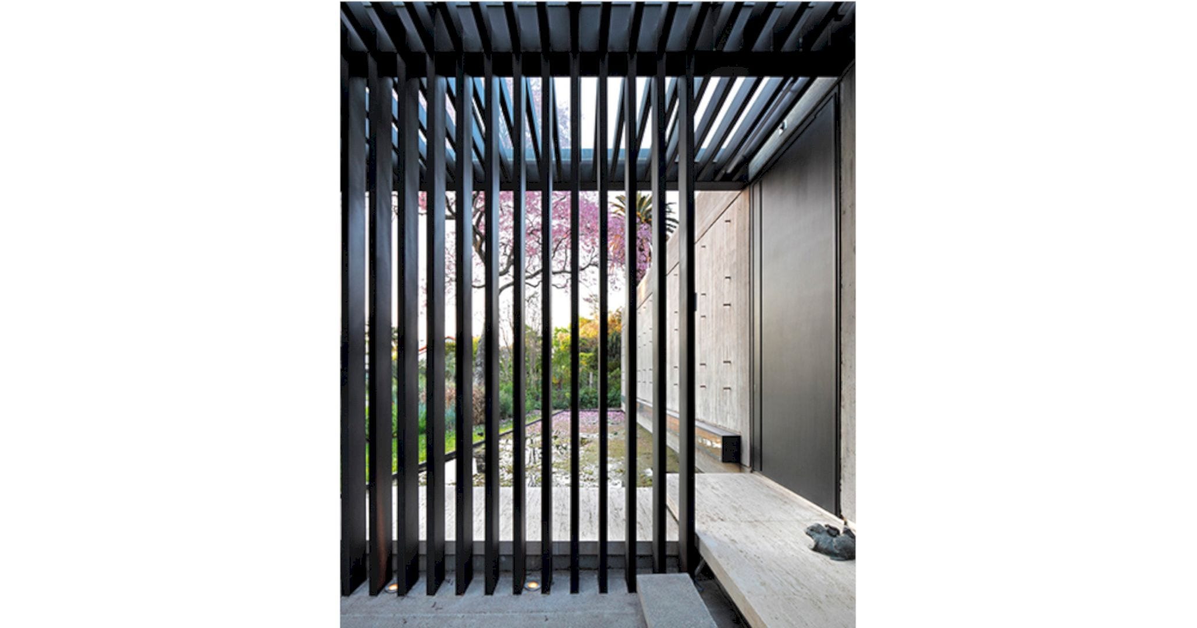
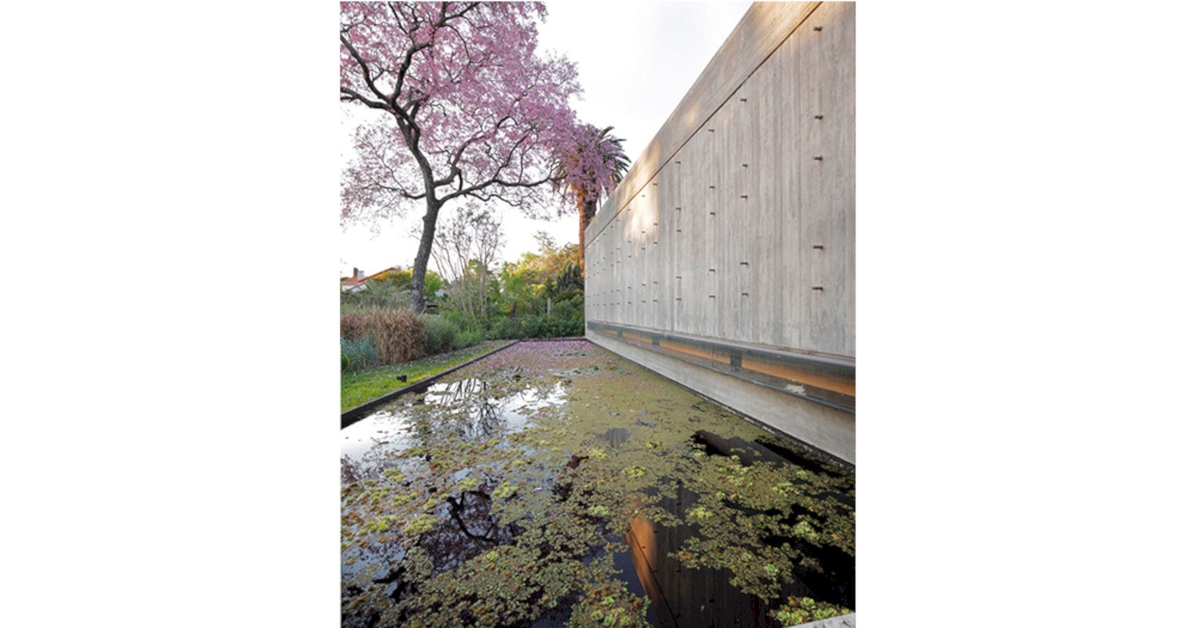
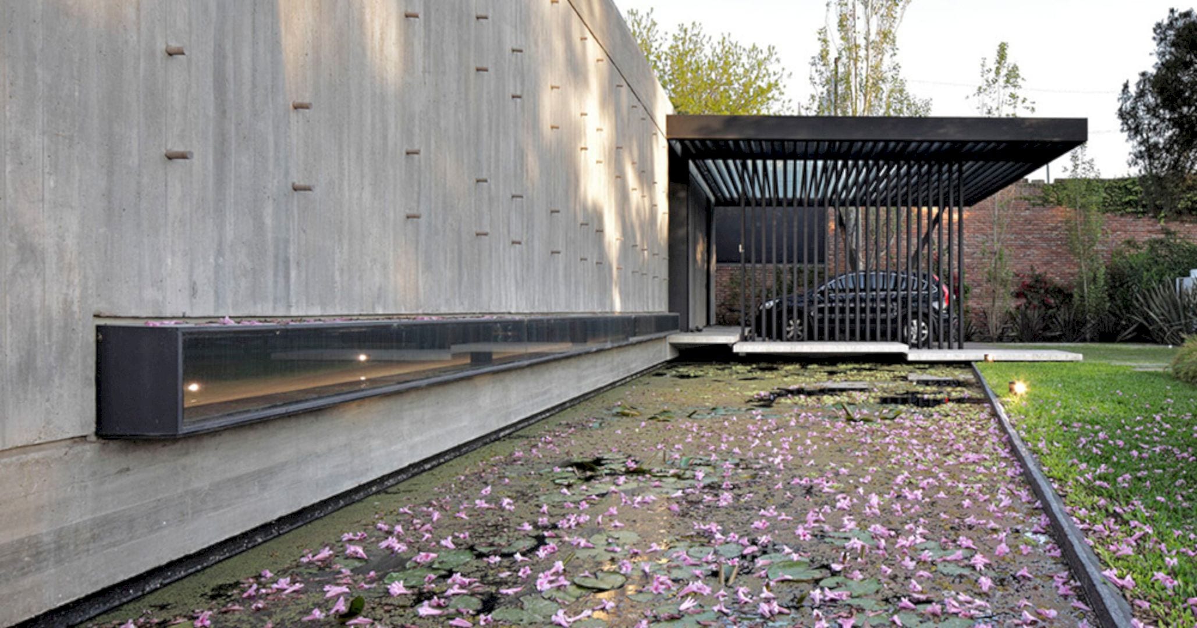
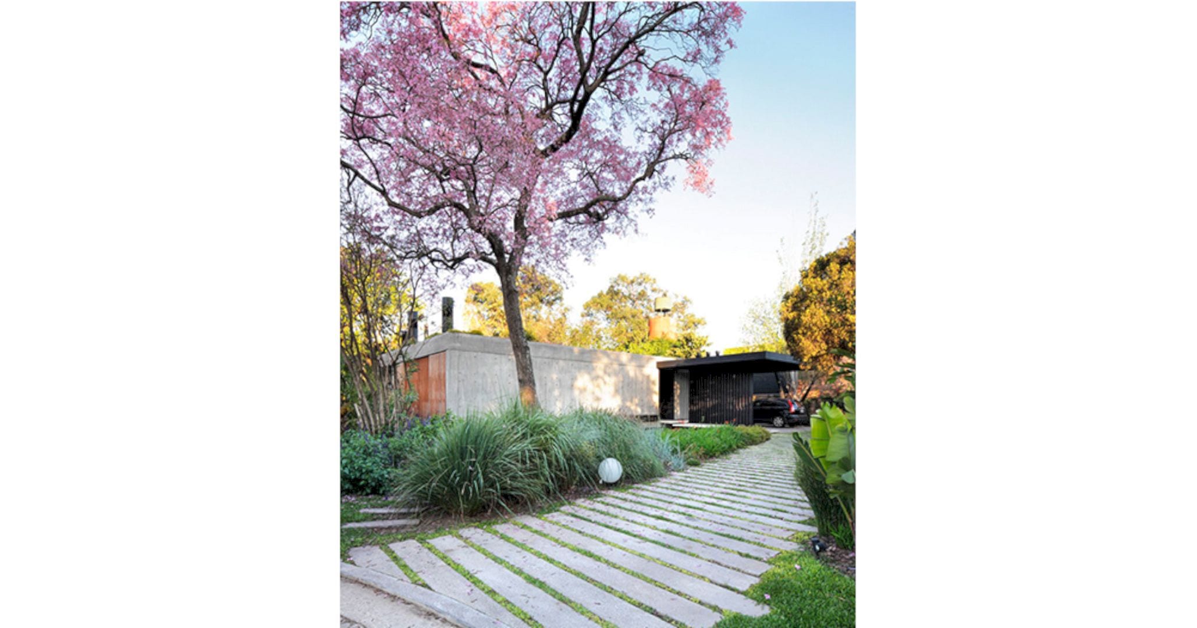
This family house is an articulated intermediate space, making it a mediating element and also a measurement of the small scale’s landscape. The house space offers a comfortable area when the family can gather and enjoy their time.
L House Gallery
Photography: Mathias Klotz
Discover more from Futurist Architecture
Subscribe to get the latest posts sent to your email.
