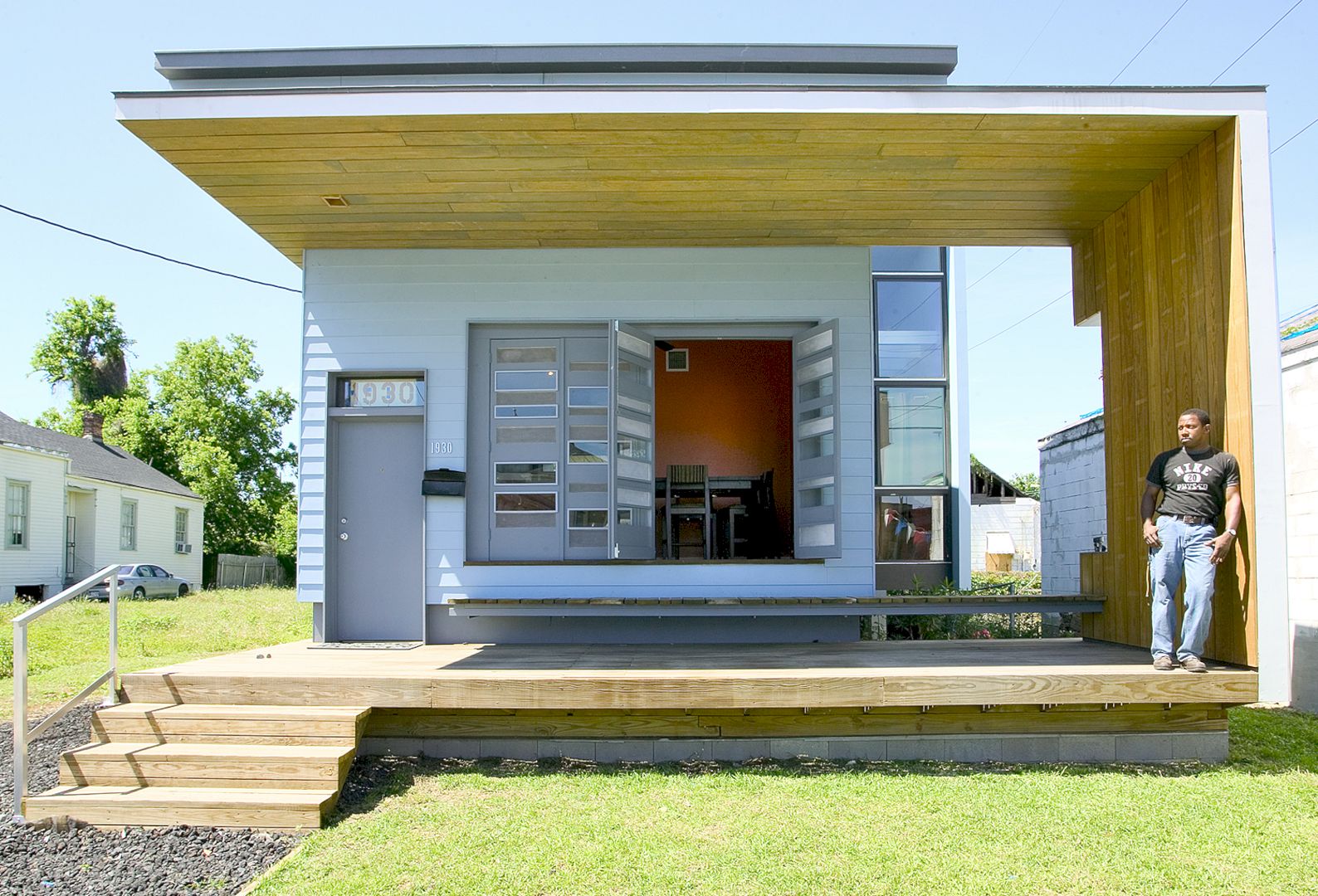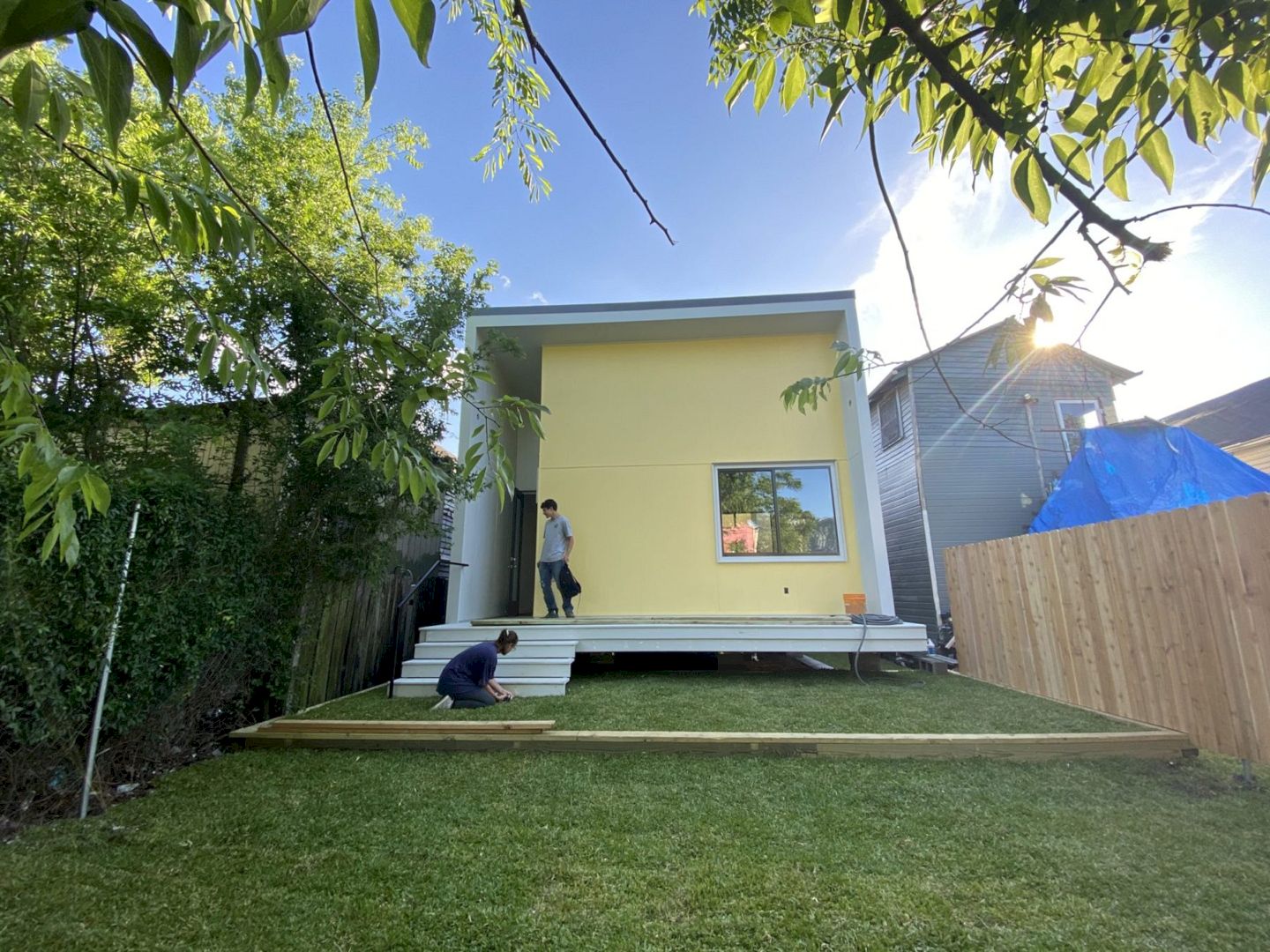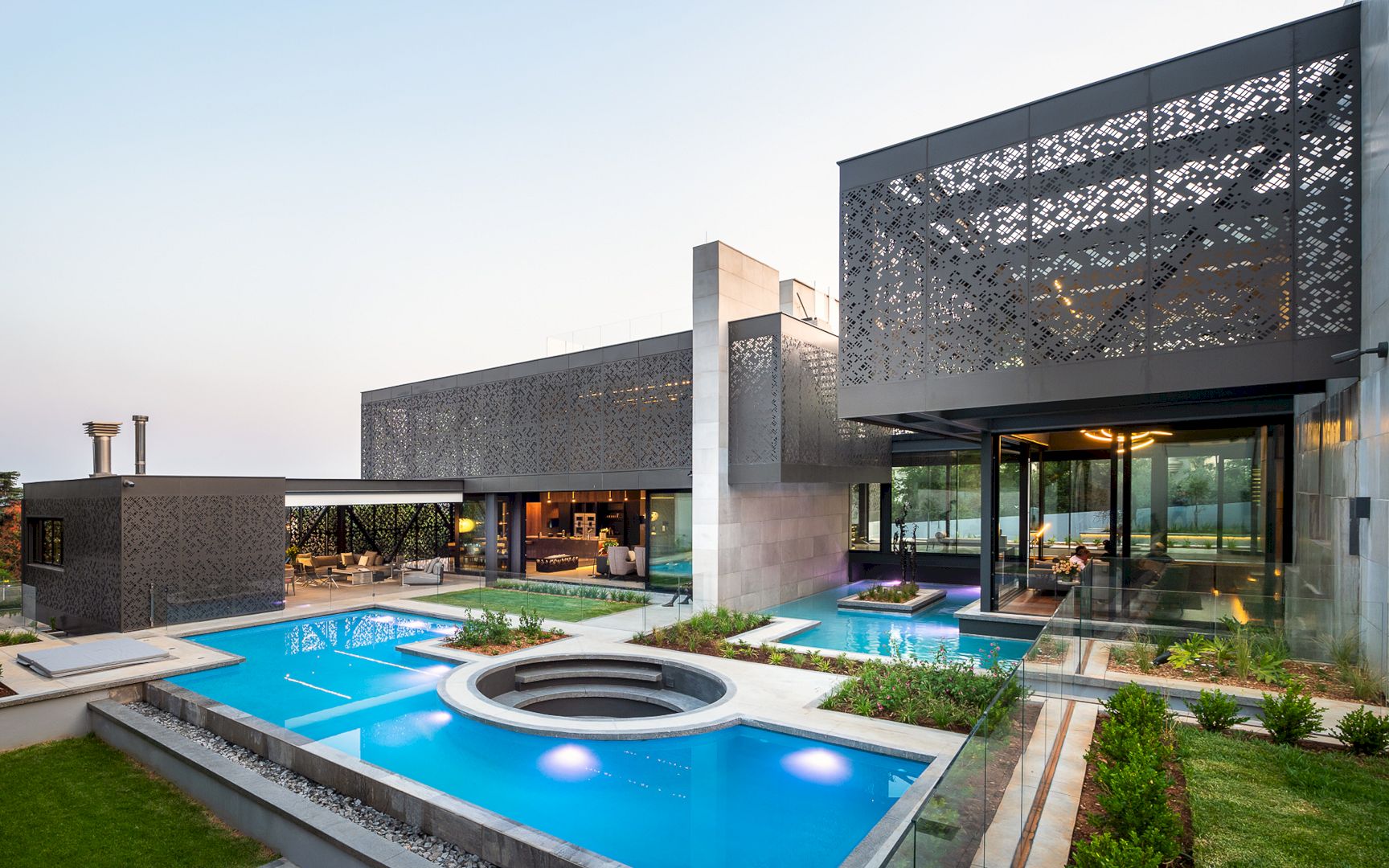Sits on a dense residential neighborhood on a thin strip of land, this multigenerational house is located in Osaka Prefecture. Completed in 2010 by Fujiwara / Muro Architectural Design Office, an external stairwell is designed to House in Fukai to connect the spaces of the two families. The result is a two-family house with an awesome wooden structure.
Design
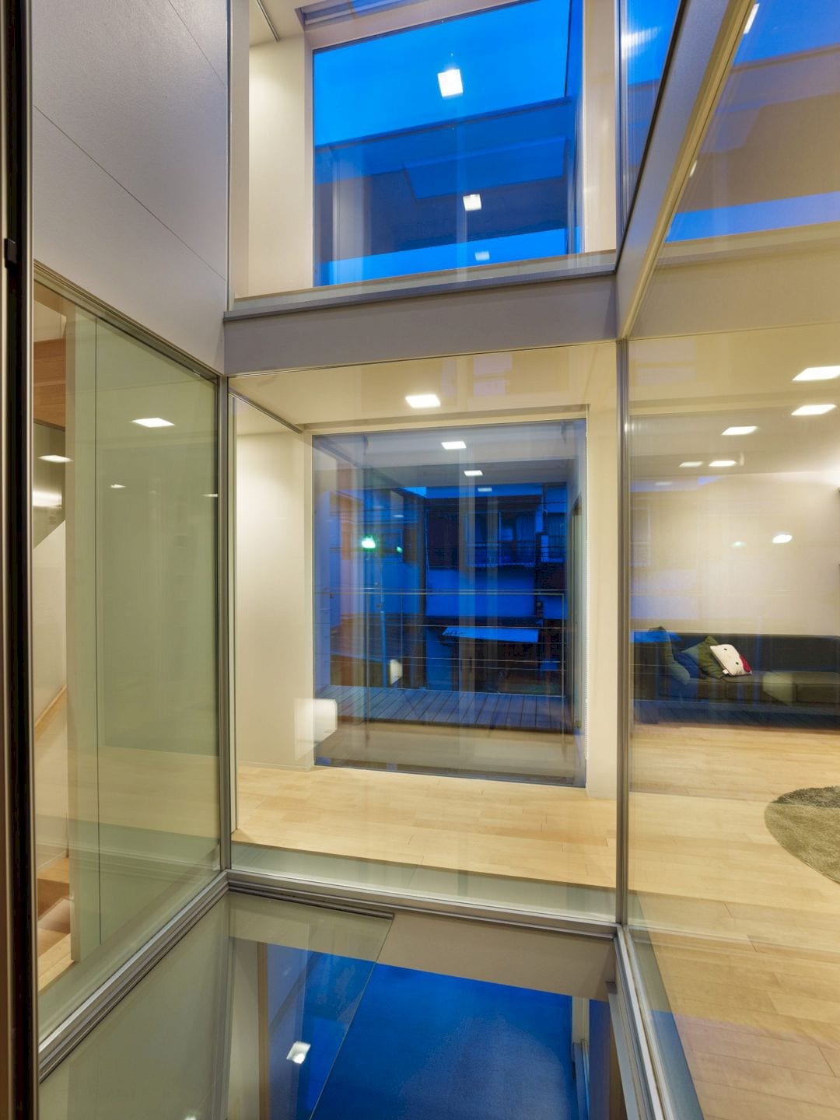
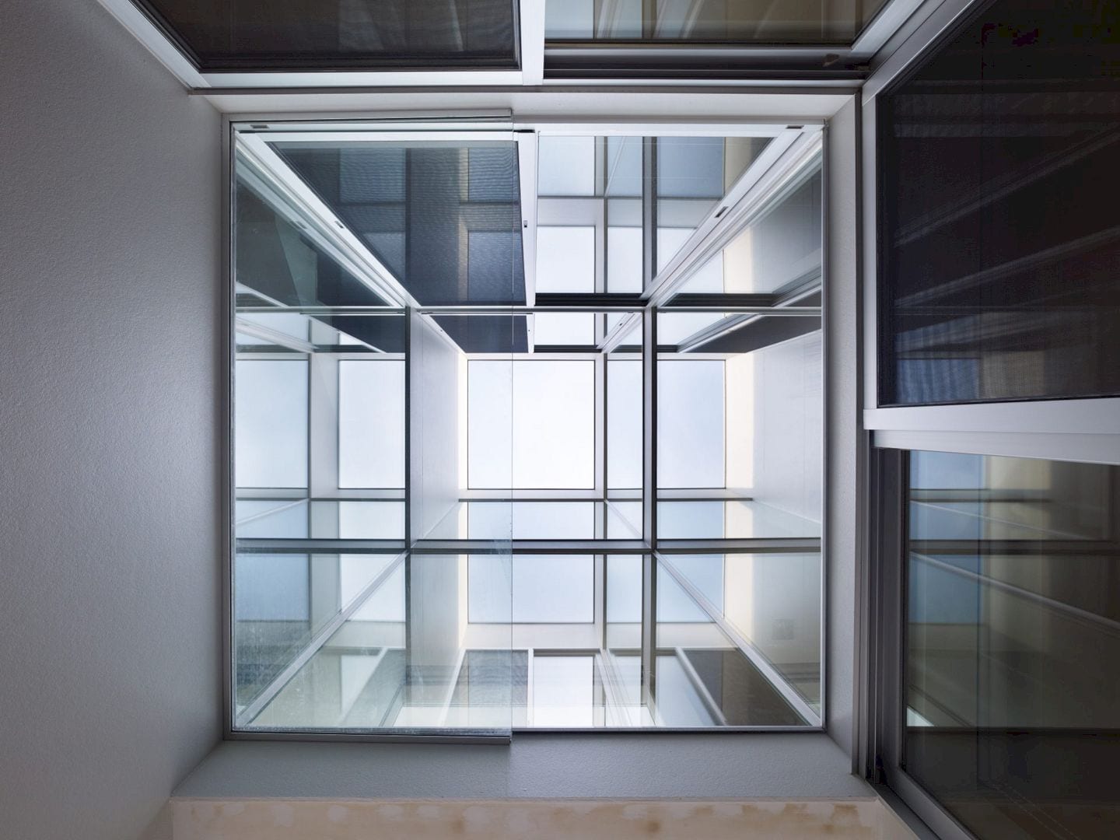
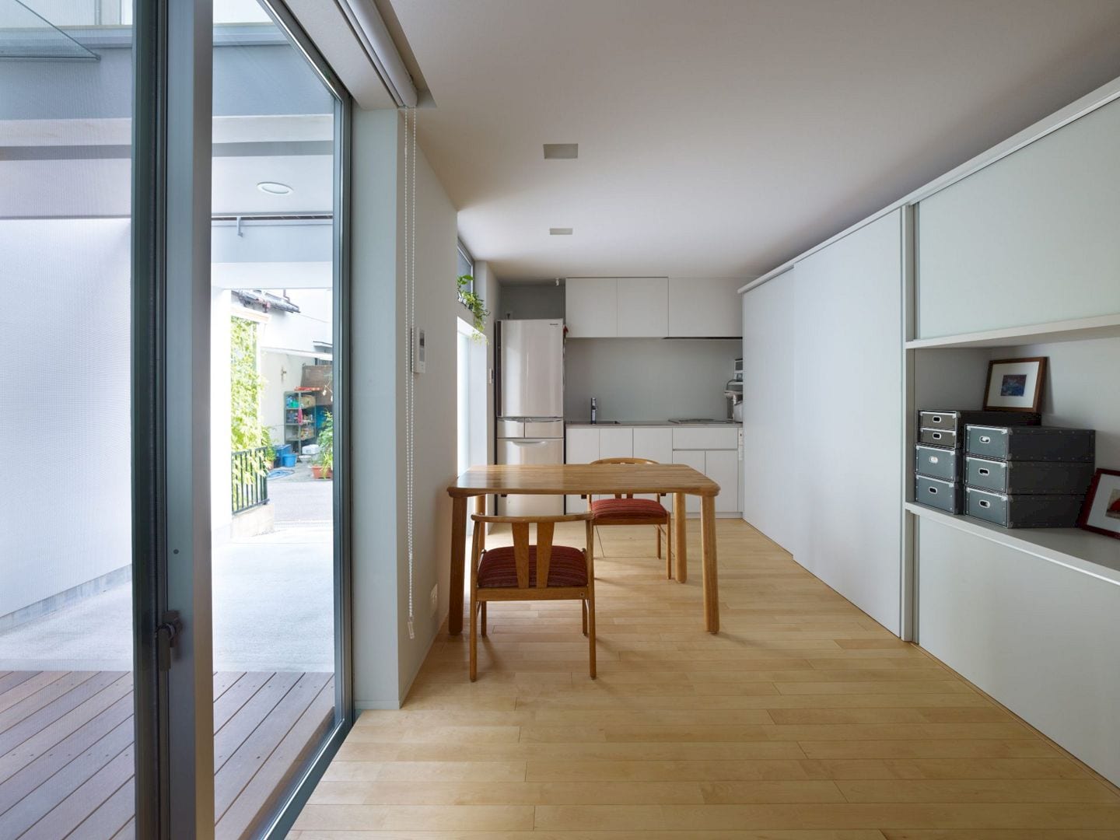
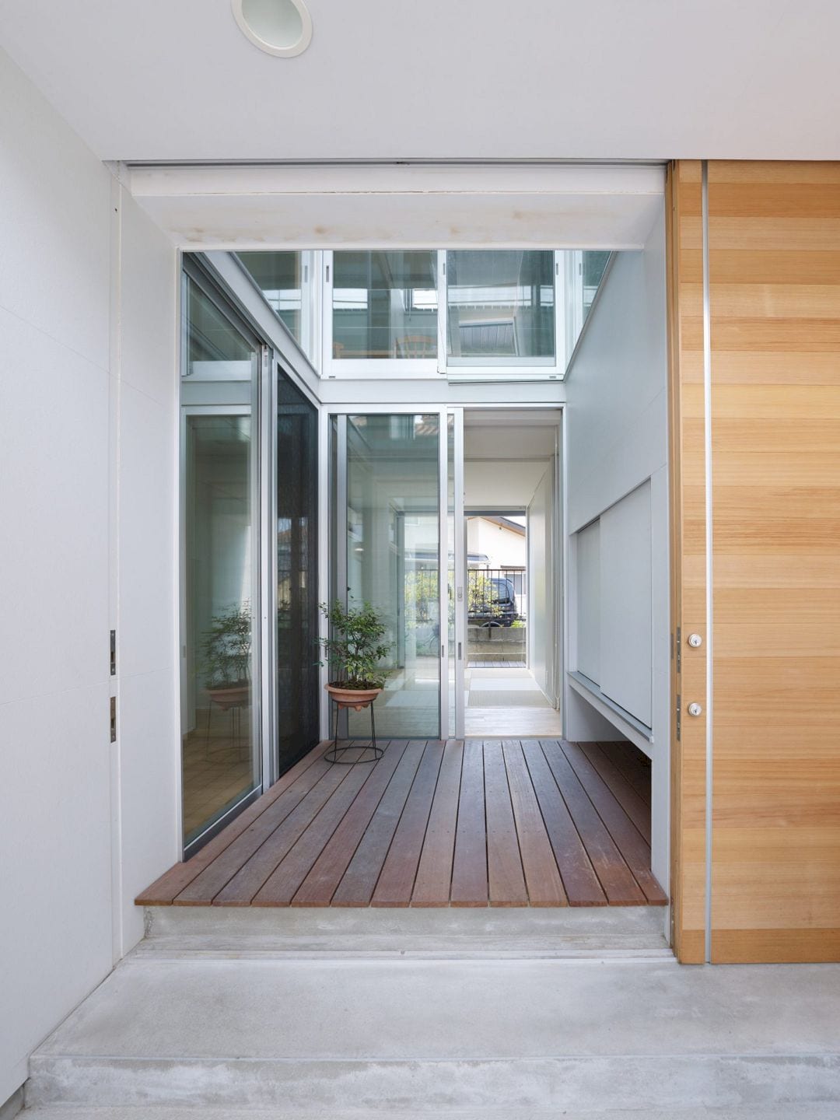
The client of this project wants the two households to sense the presence of one another inside while still being separate to some degree. An external stairwell is 3.5 square meters in size, used as a deck and an entrance, connecting the two families’ spaces. This house also has an awesome view that connects the families.
Structure
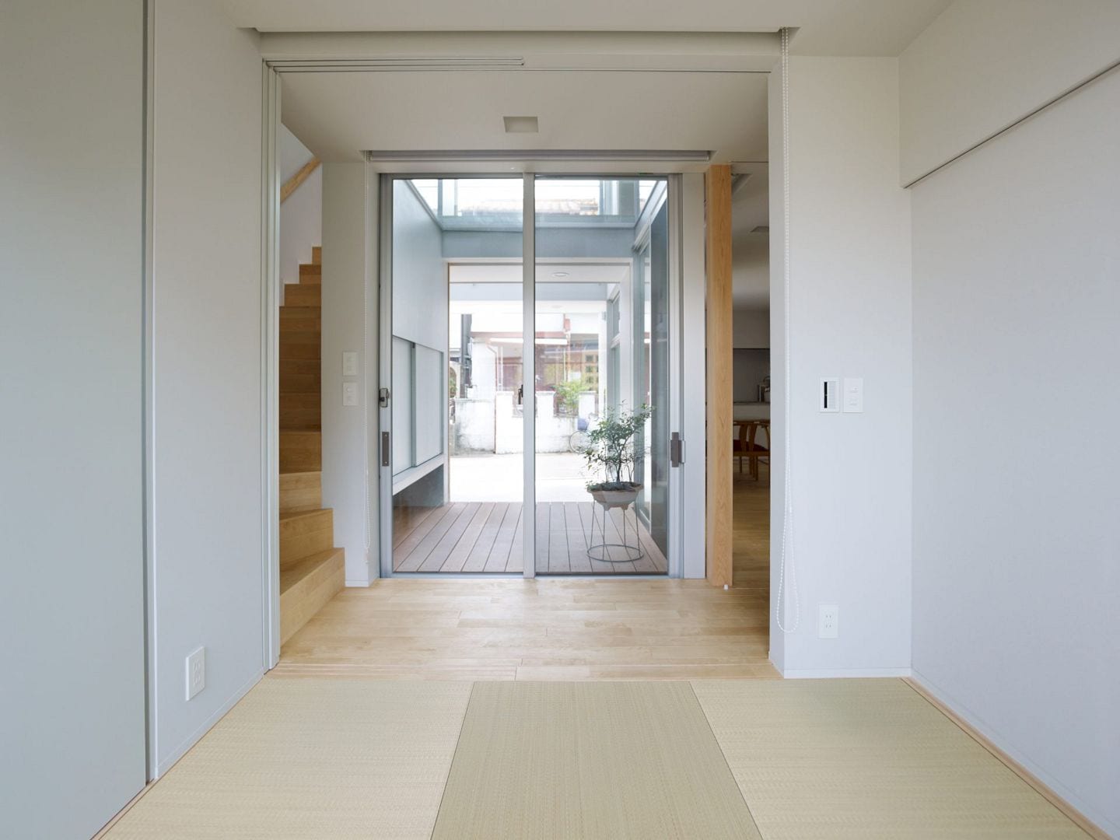
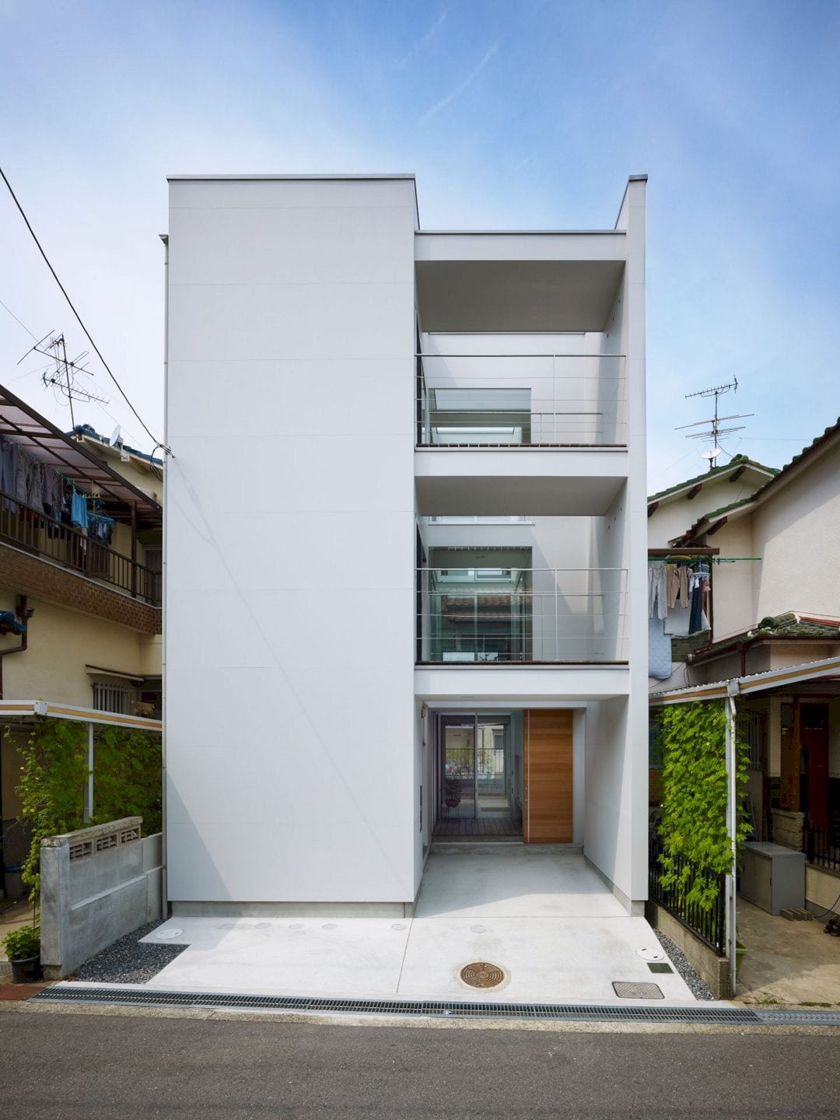
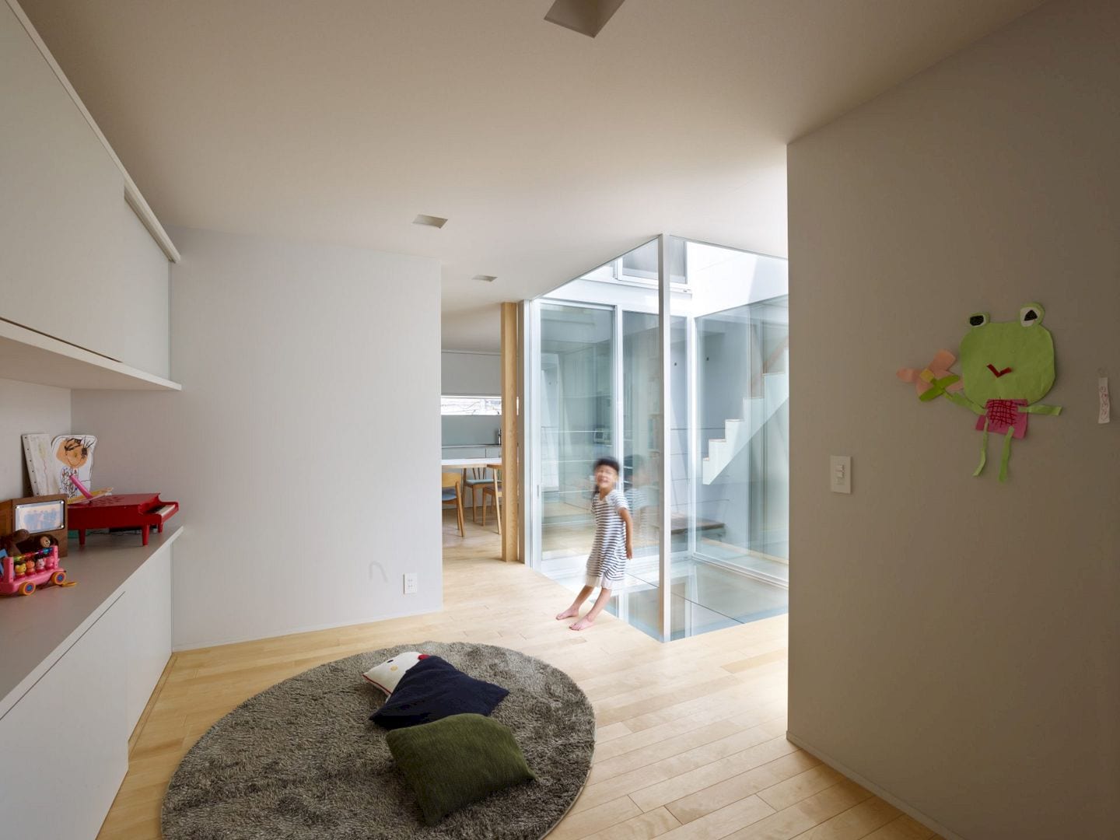
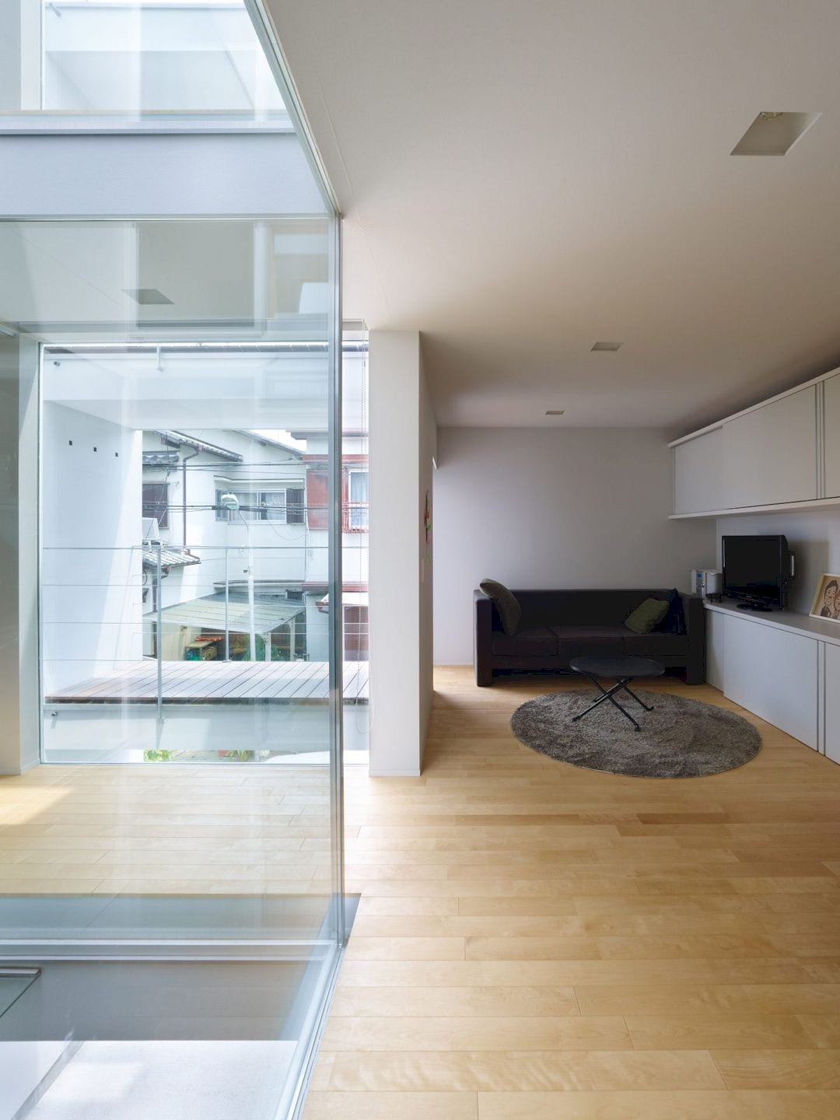
It seems impossible to build two households in a small site with only two-story houses on the site. By creating a little space, this house for the two households can be realized. It is necessary to control each floor’s ceiling height in consideration of the road’s diagonal lines.
By arranging the external atrium in the center of the house, the architect also can find a way to let in the line of light and sight so space can be felt.
Spaces
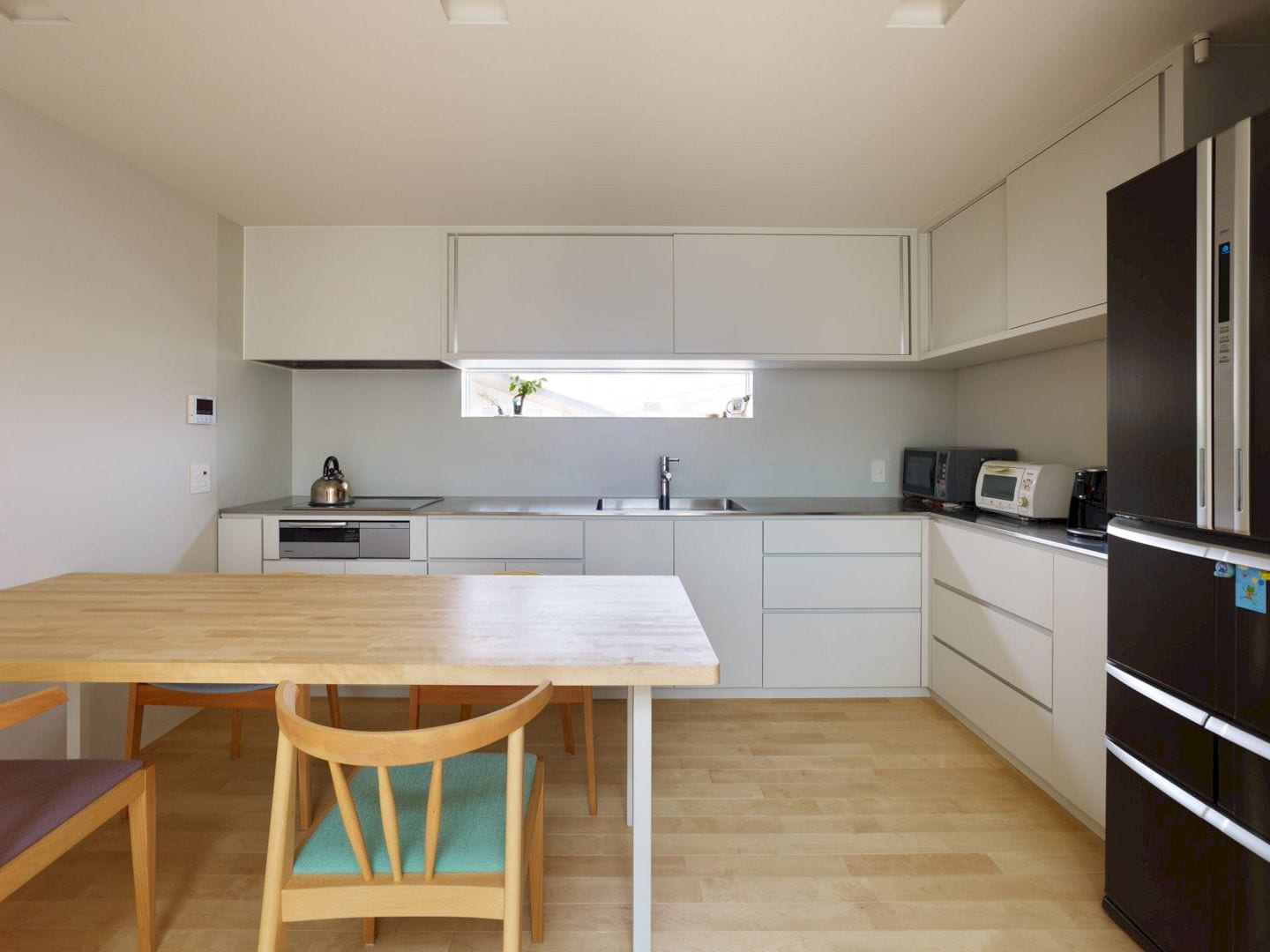
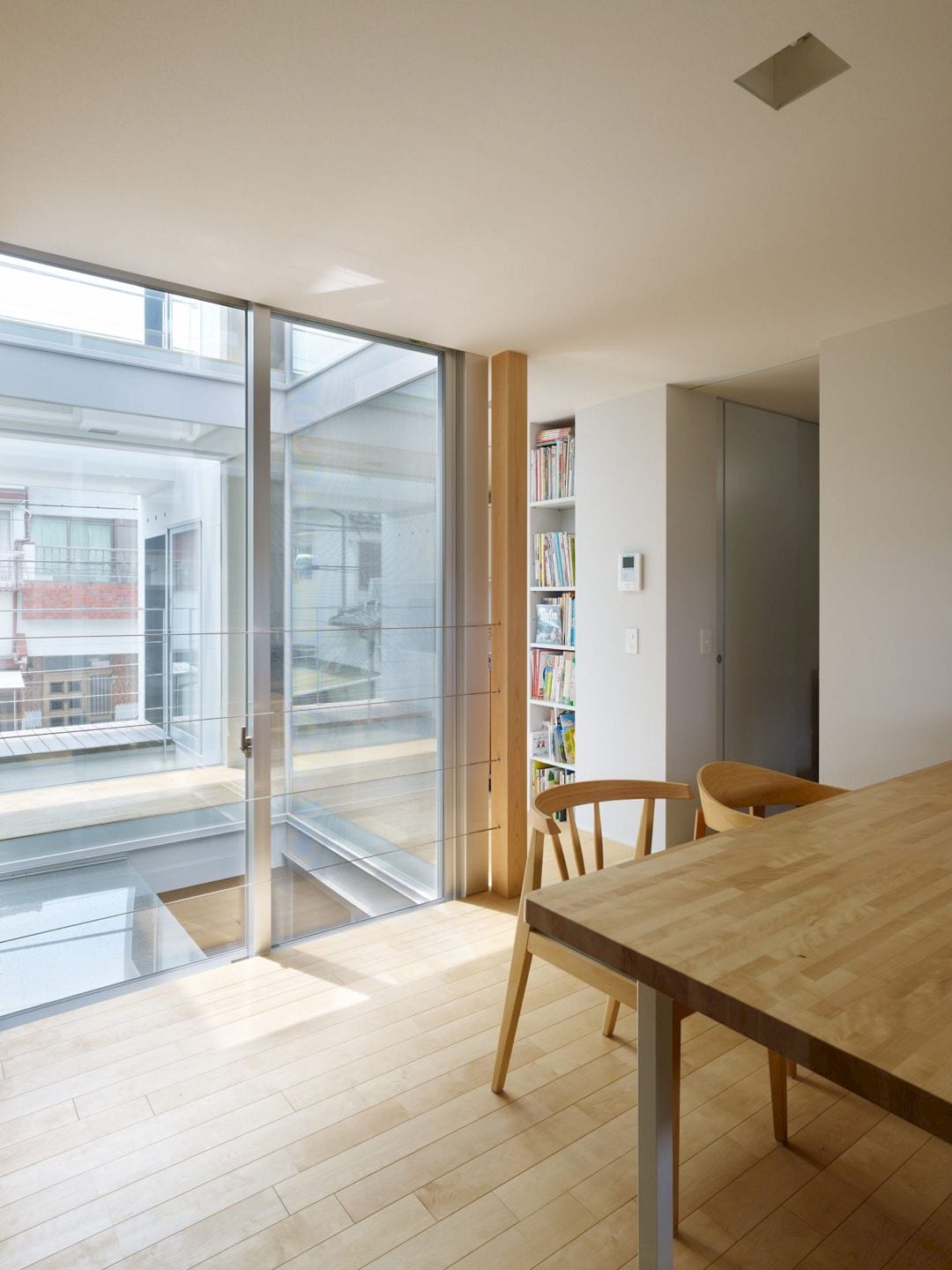
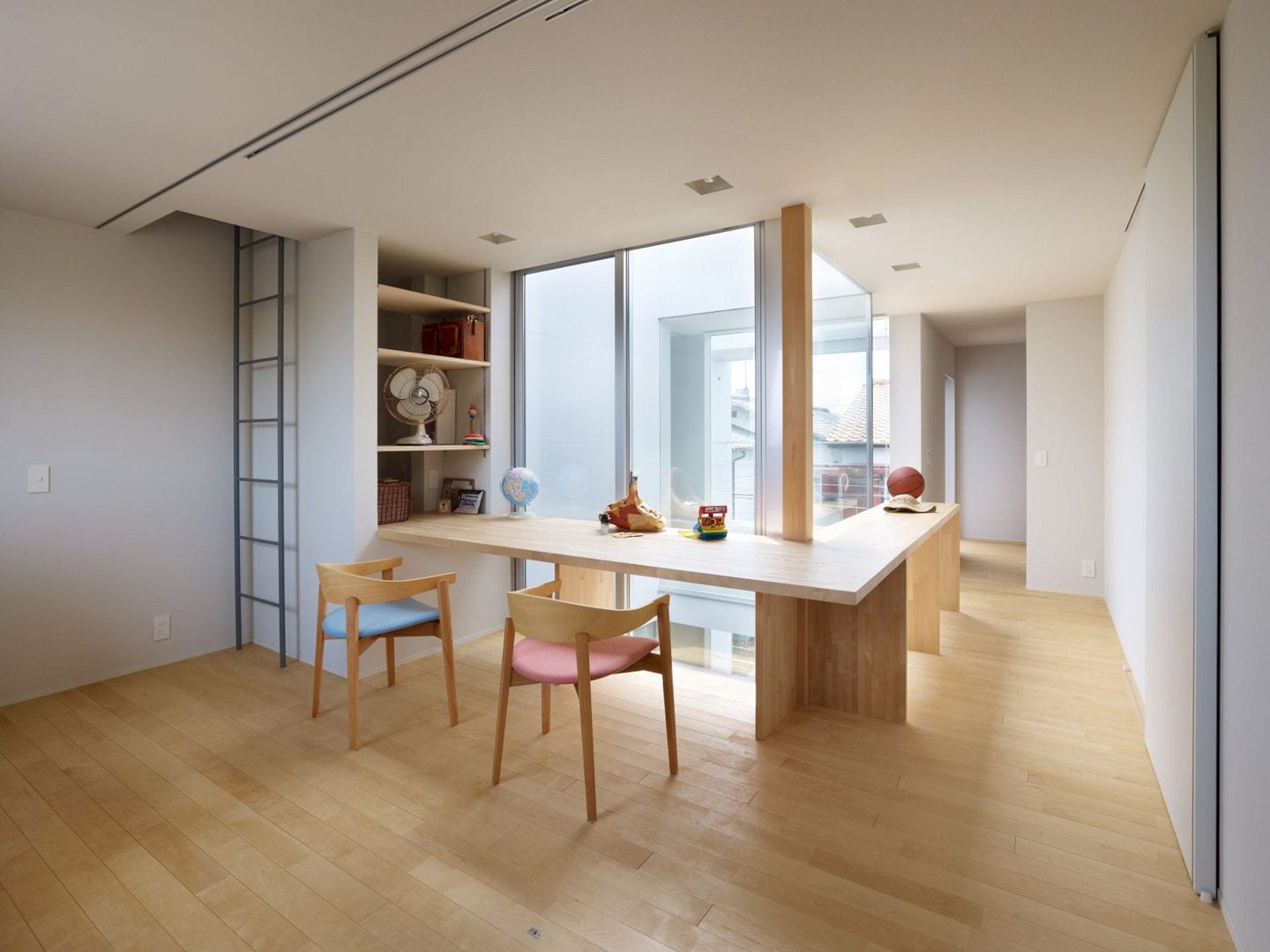
In the end, after many discussions, the external atrium is placed in the center. The first floor is a parent household, the second floor is an area shared by the two households and the third floor is a child household. The connections and privacy of each area in this house are organized well. There is also a sense of leeway by using the vertical spread.
House in Fukai Gallery
Photographer: Toshiyuki Yano (Toshiyuki Yano Photography)
Discover more from Futurist Architecture
Subscribe to get the latest posts sent to your email.
