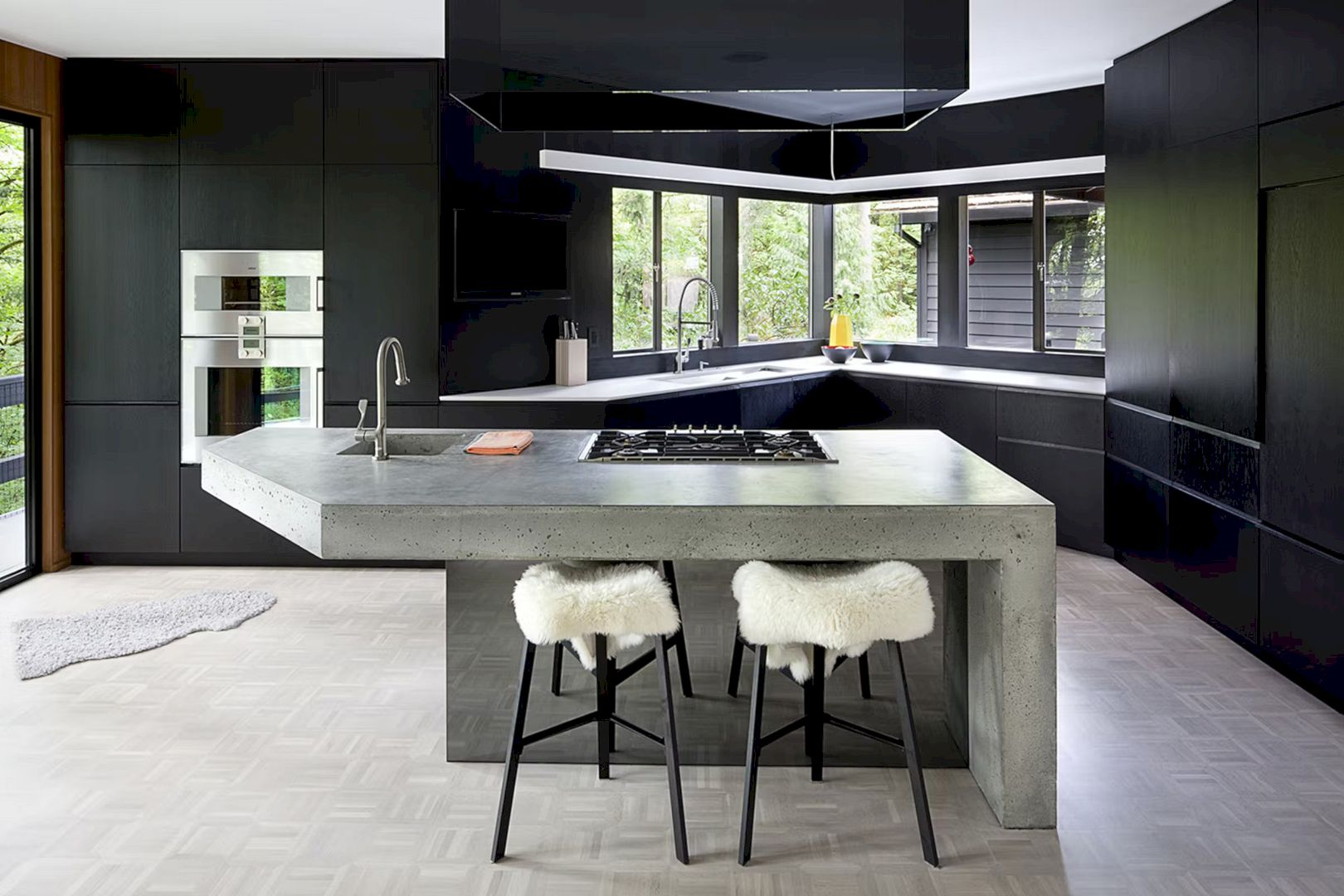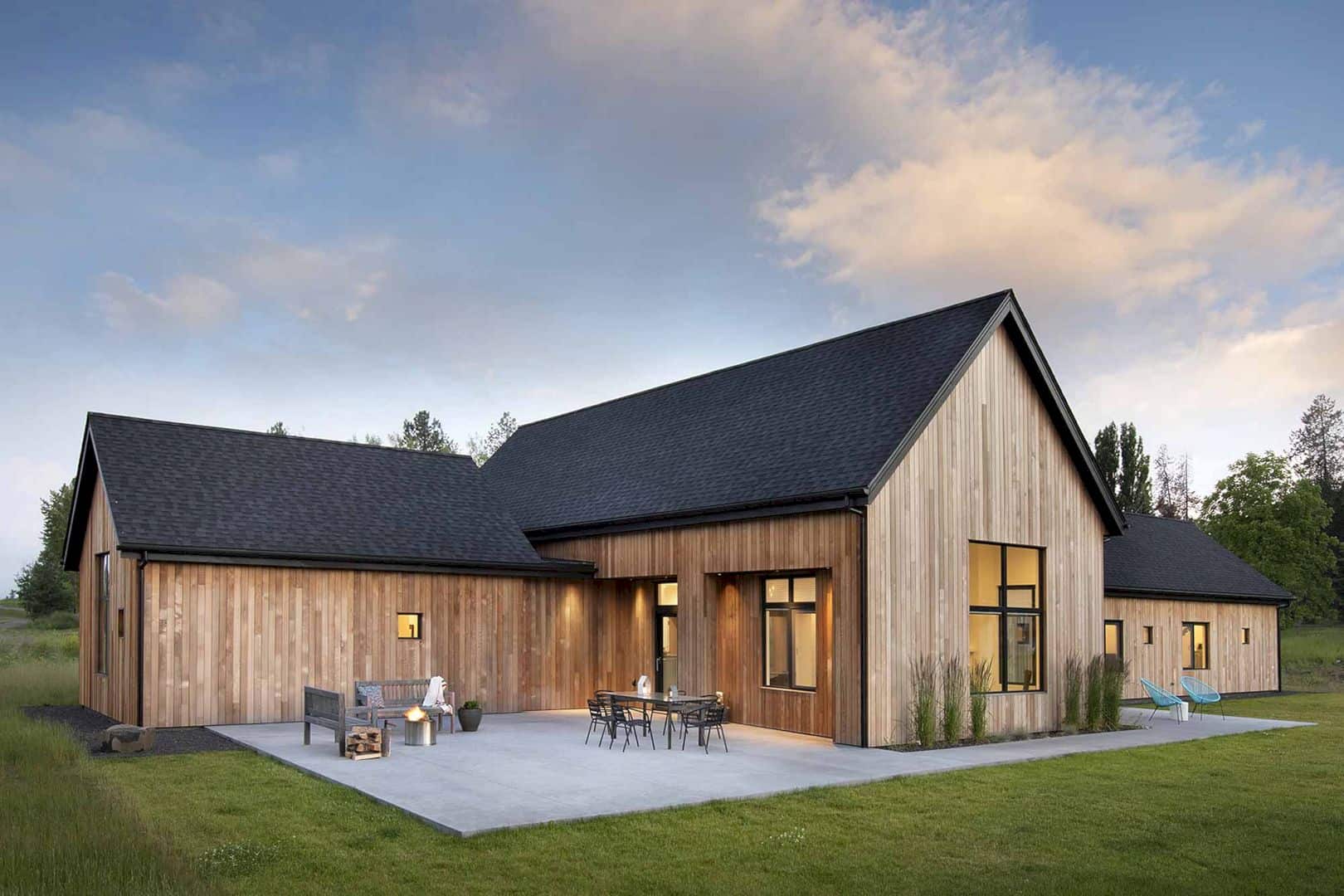Completed in 2010, House in Higashi-Sumiyoshi is a residential project for a couple with a child. Designed by Fujiwara / Muro Architectural Design Office, this house is located on a deep, narrow plot and there is a big park across the street. It is a comfortable house located in Osaka Prefecture that can protect privacy from outside.
Design
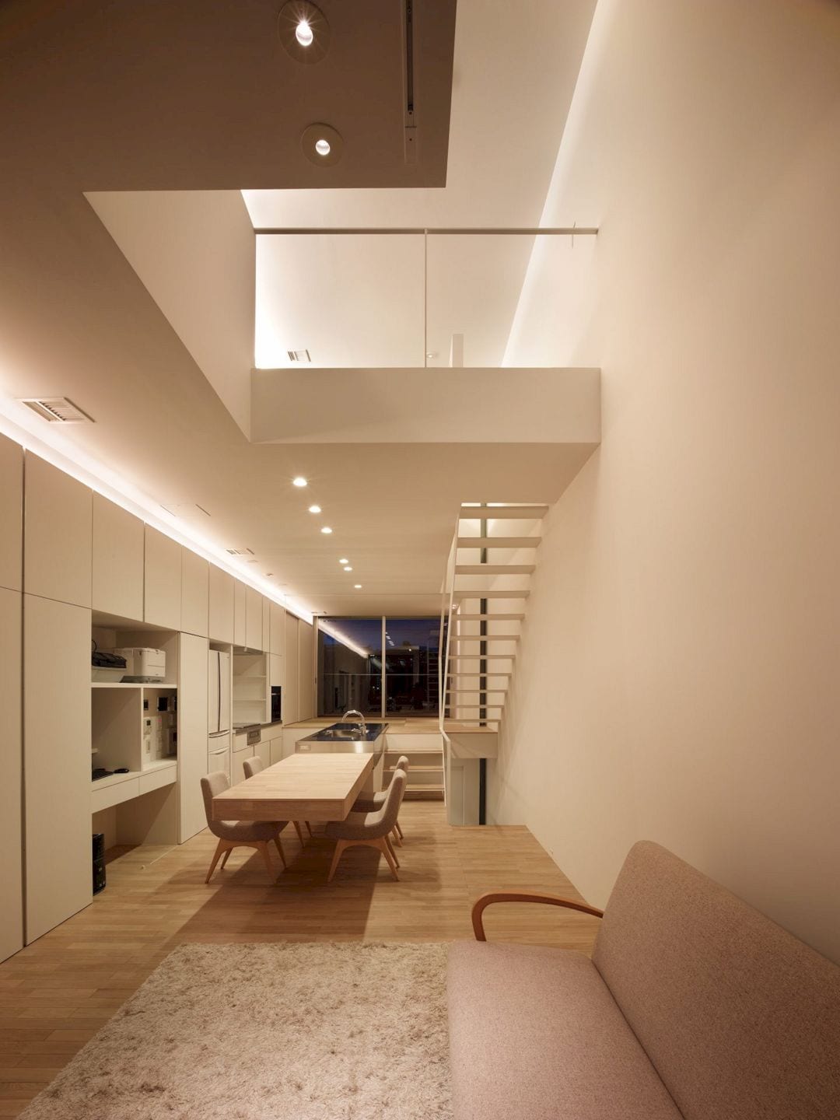
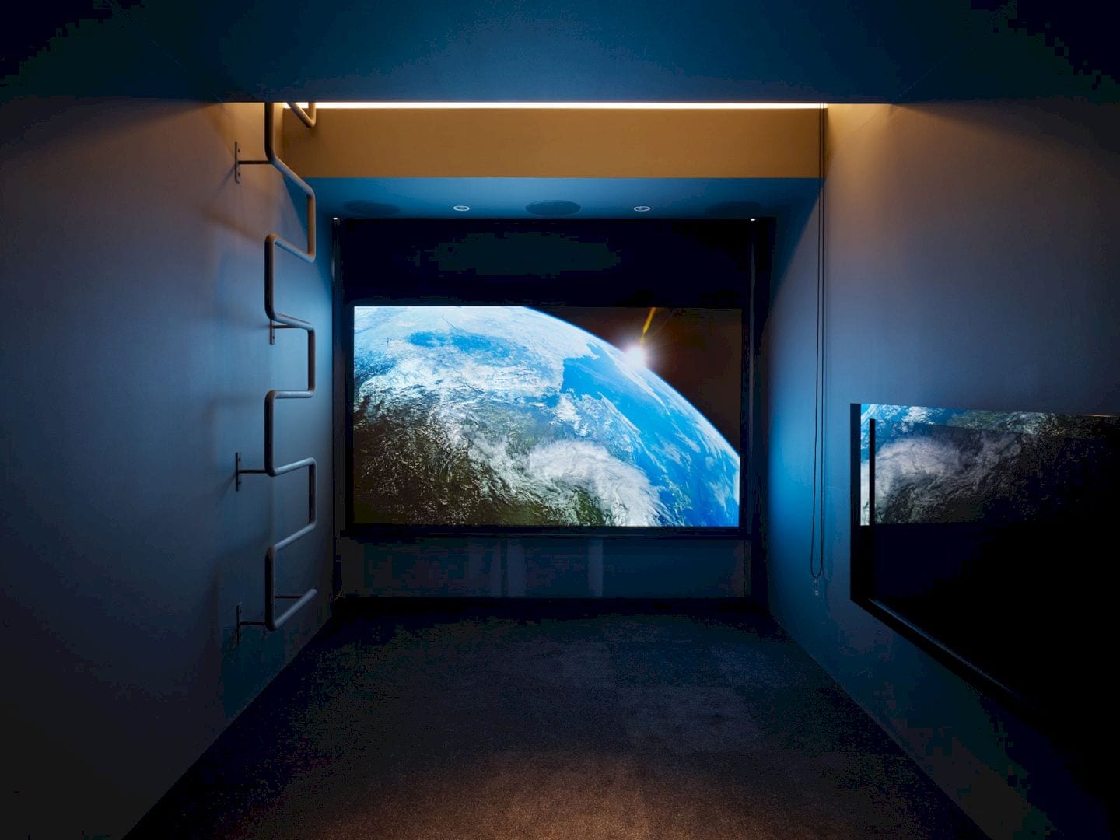
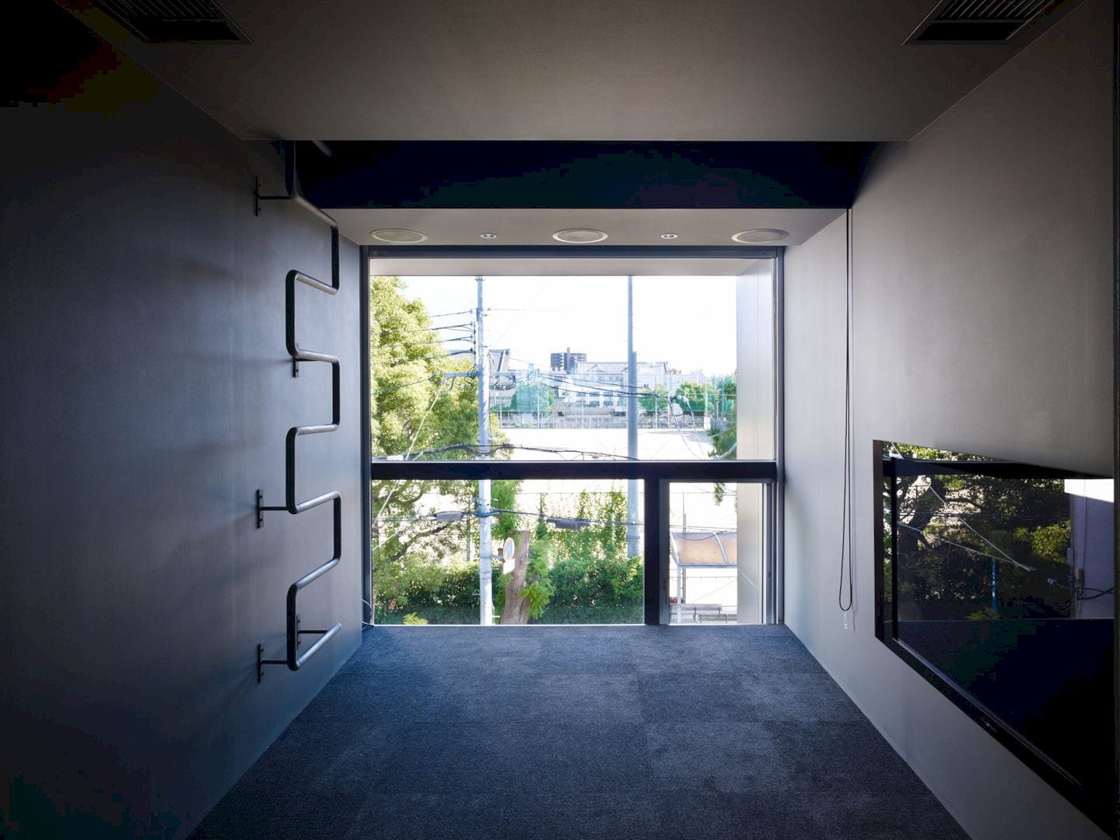
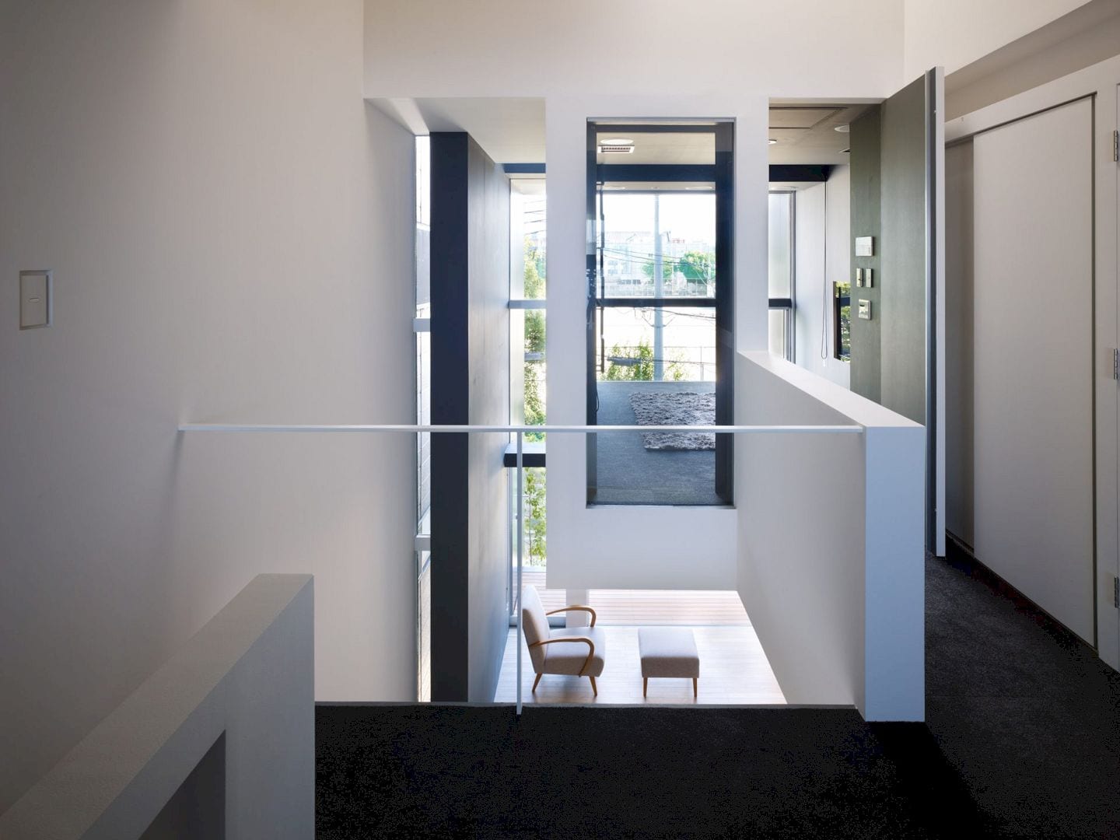
The client of this project doesn’t have much time to spend with the family due to his business. That’s why they want to have a house that feels like one big room. The kitchen is placed in the center of the house with a table and kitchen counter so the family can cook together.
Spaces
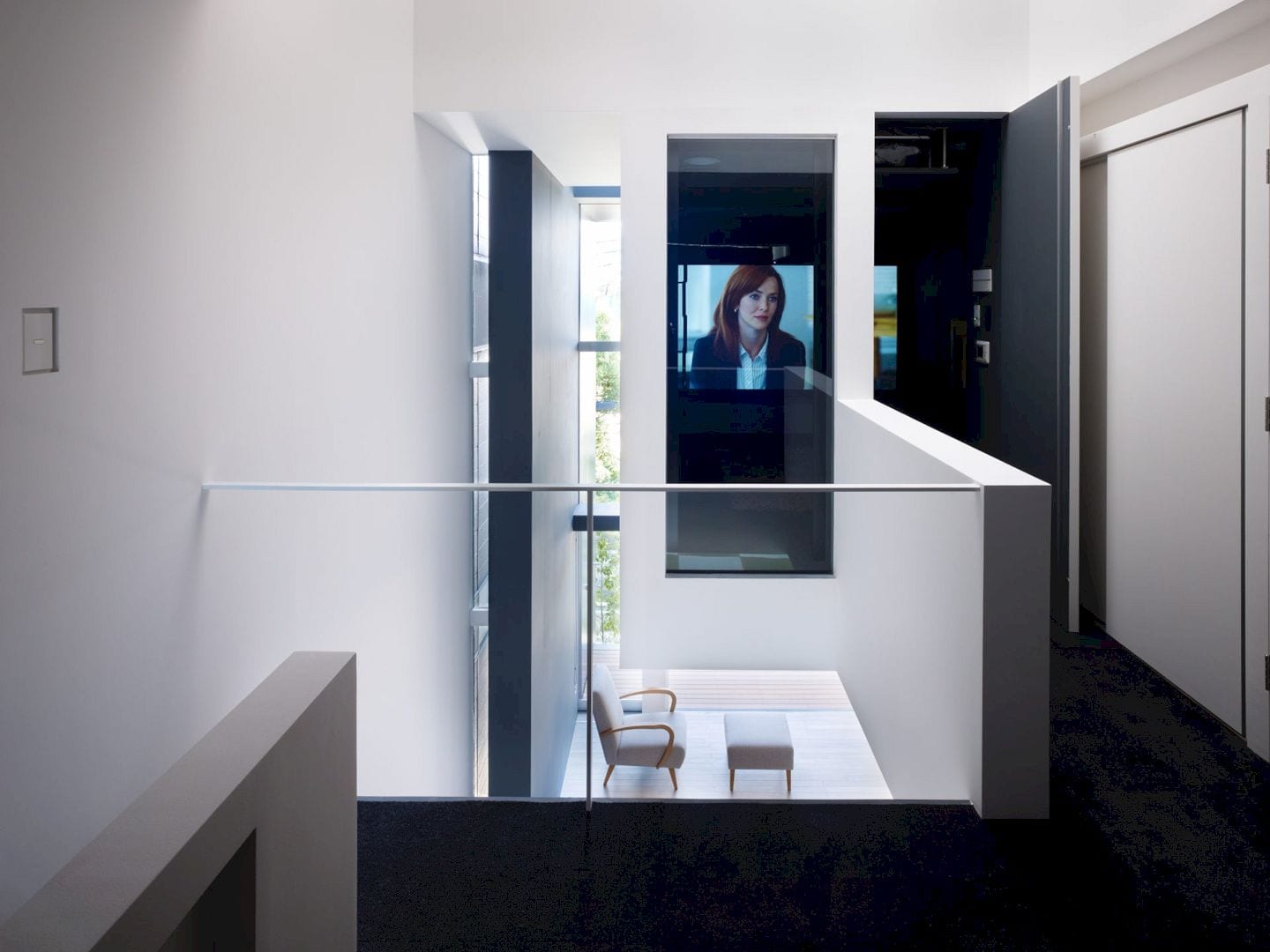
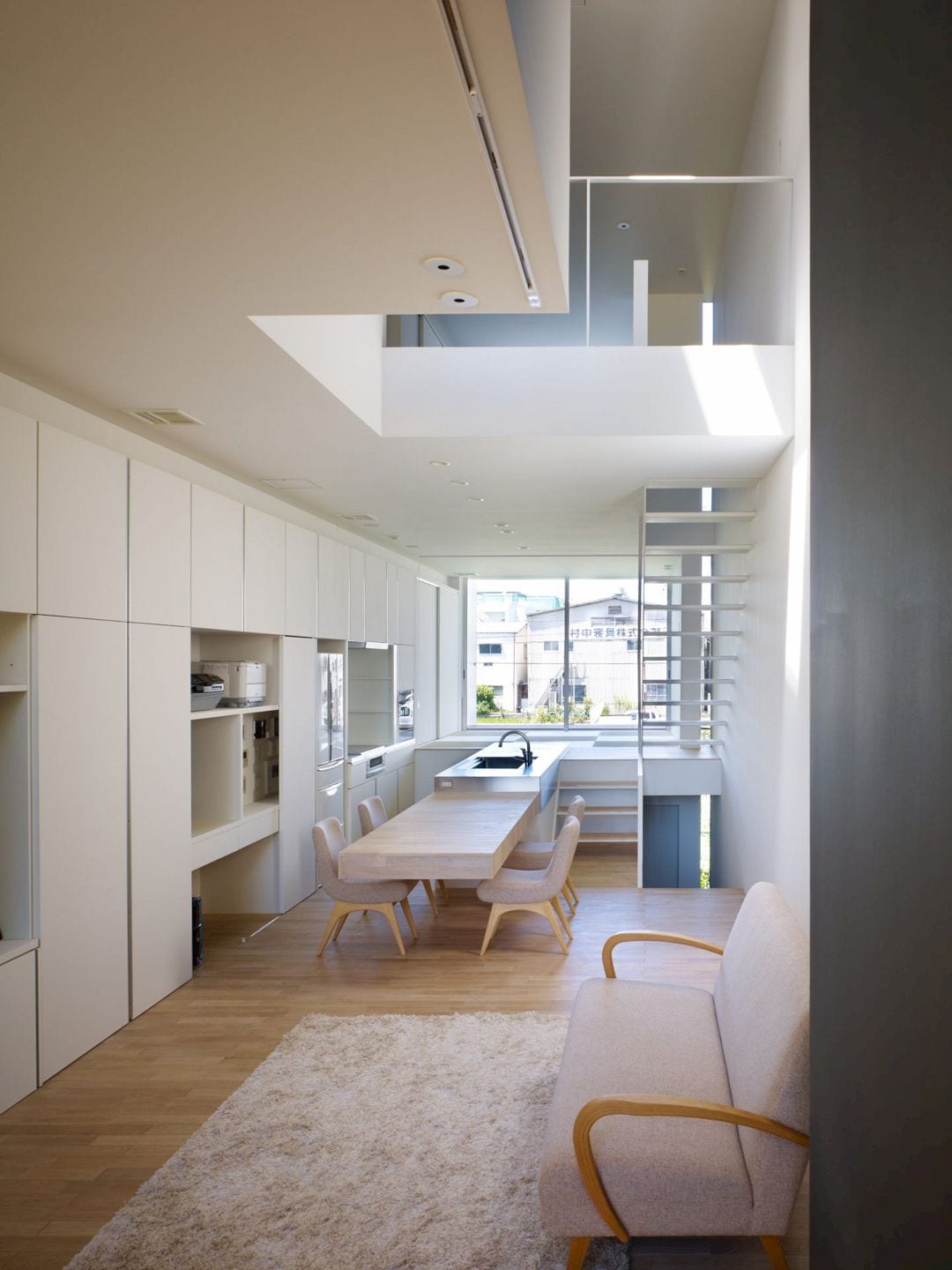
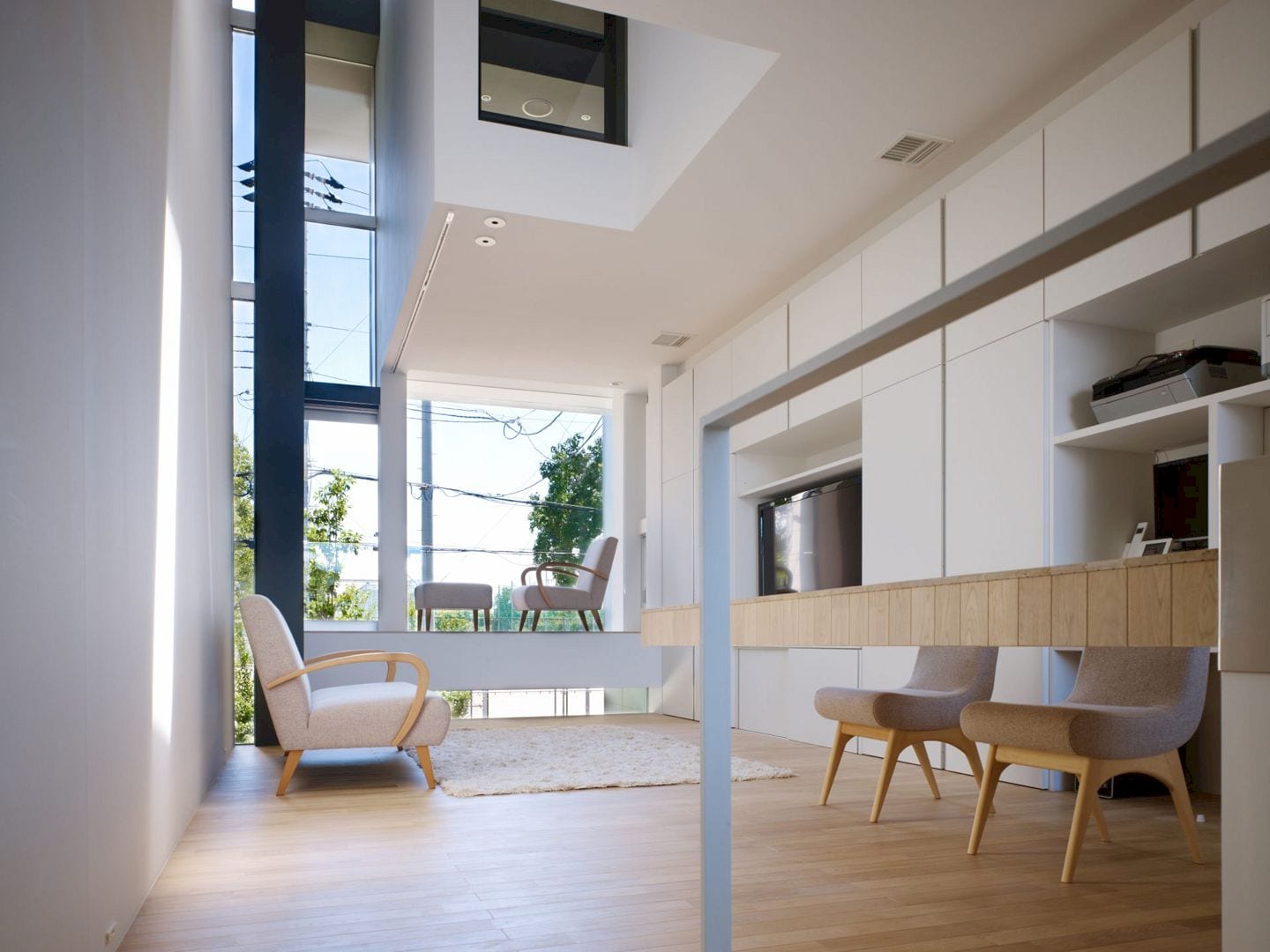
With a raised floor next to the kitchen, the tatami room is almost as tall as the dining table. When one sits on this tatami floor, he/she can still enjoy conversation with people cooking in the kitchen. A theater room can be found on the upper floor with a layout that makes it look floating, facing an awesome view outside.
Details
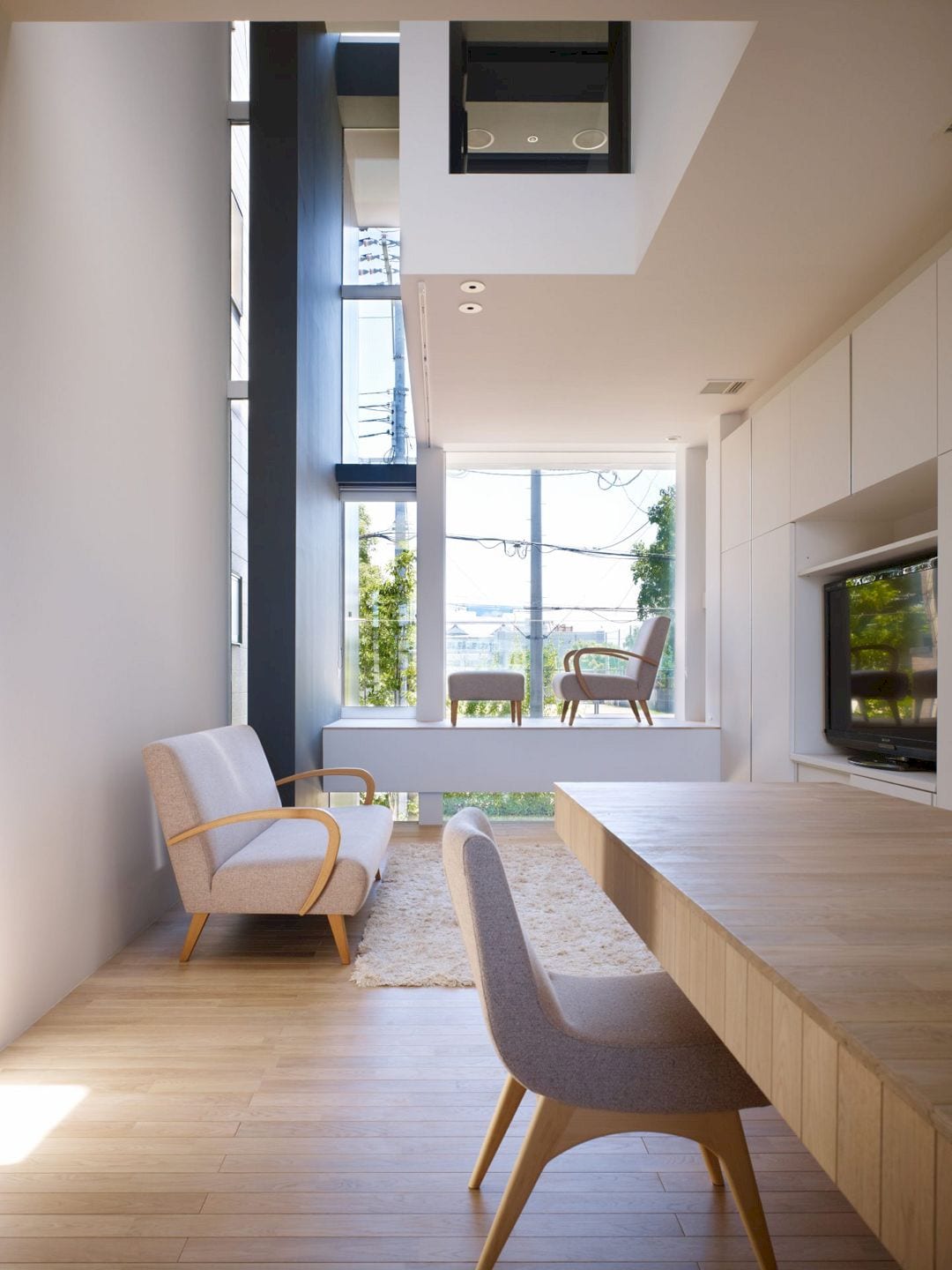
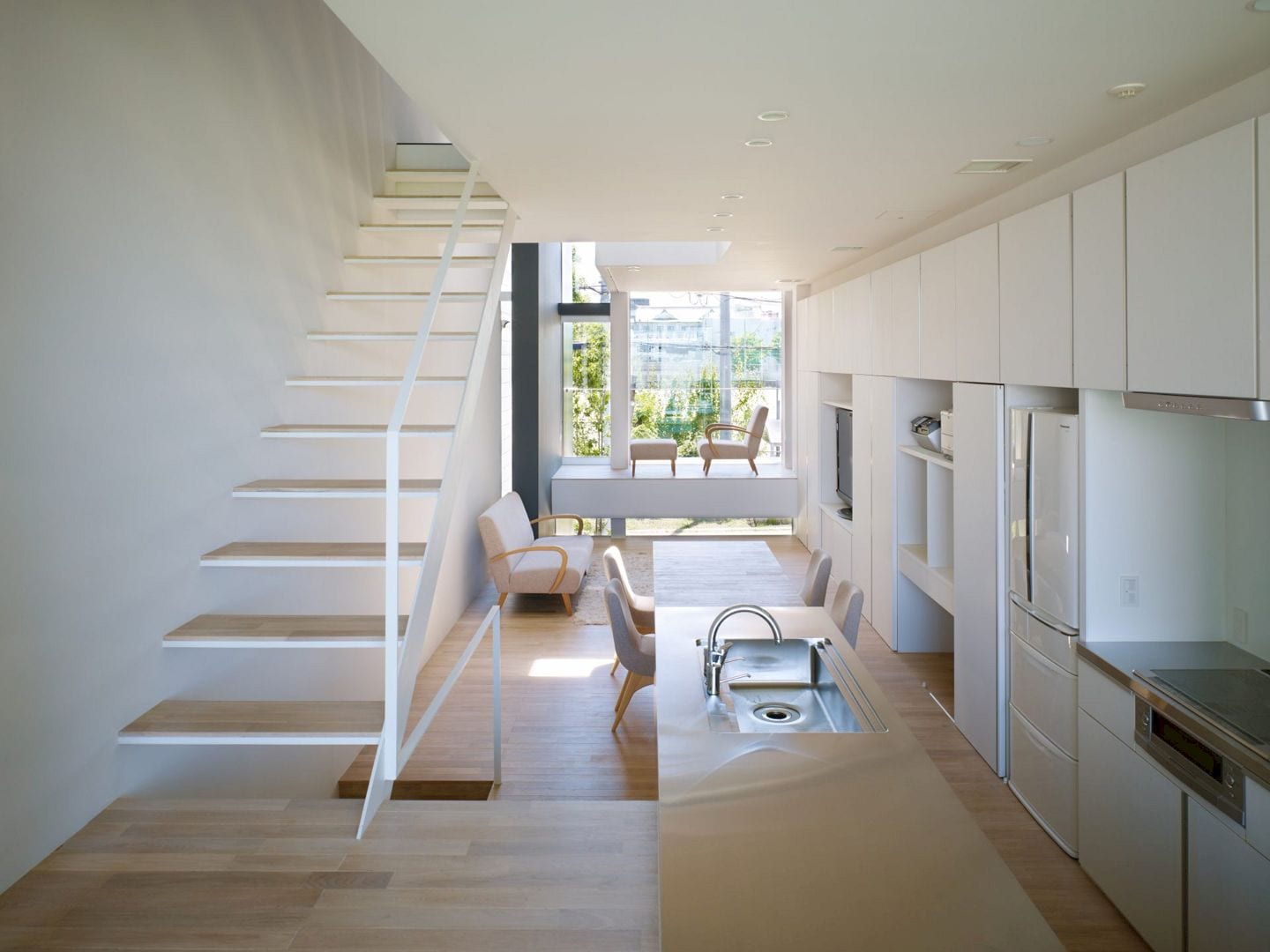
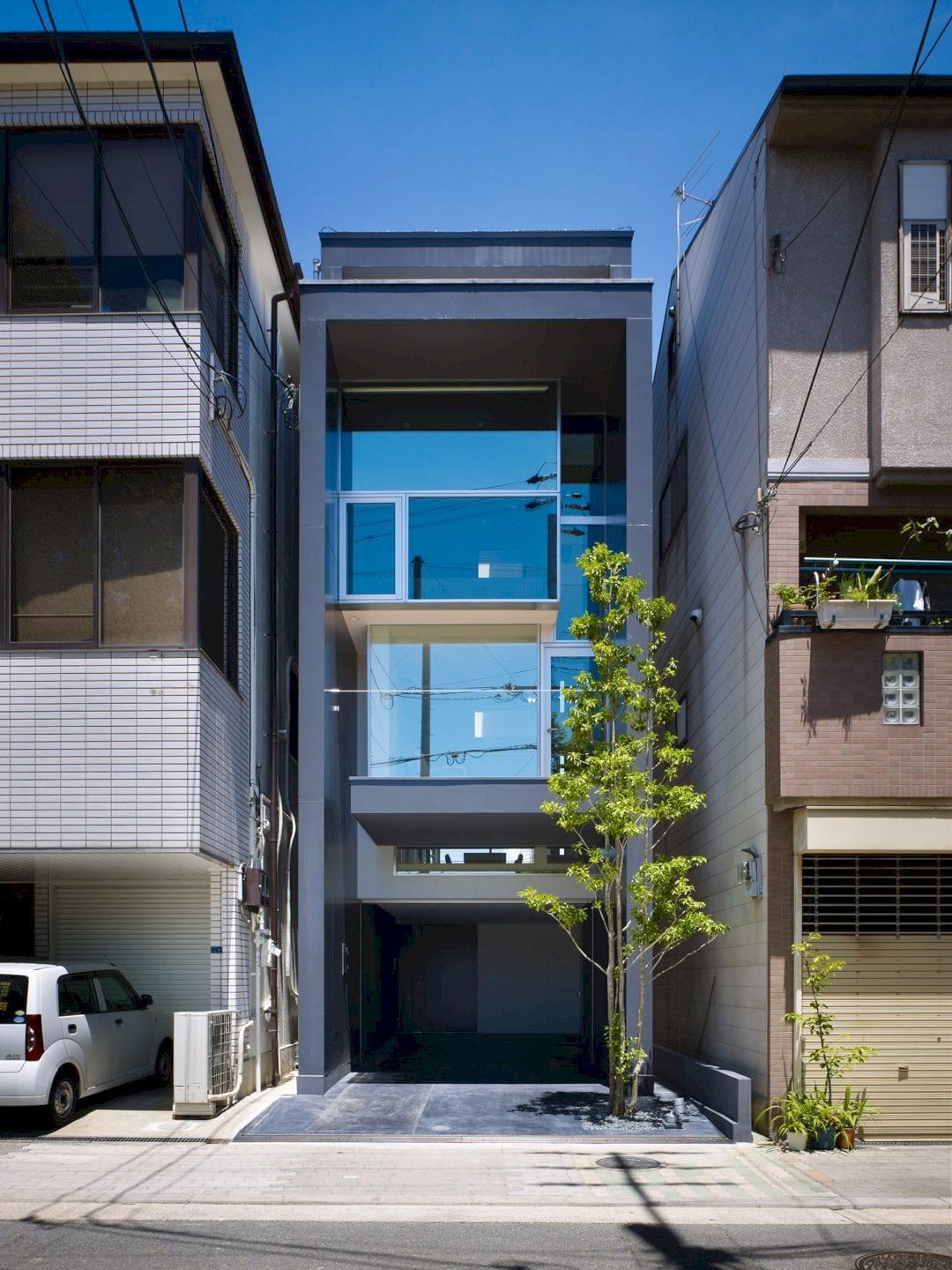
The theater room can be closed completely when the family watch movies with families and friends. They also can enjoy the awesome views by opening the curtains. It is a house when the owner can still enjoy the surroundings and protect their privacy at the same time.
House in Higashi-Sumiyoshi Gallery
Photographer: Toshiyuki Yano (Toshiyuki Yano Photography)
Discover more from Futurist Architecture
Subscribe to get the latest posts sent to your email.
