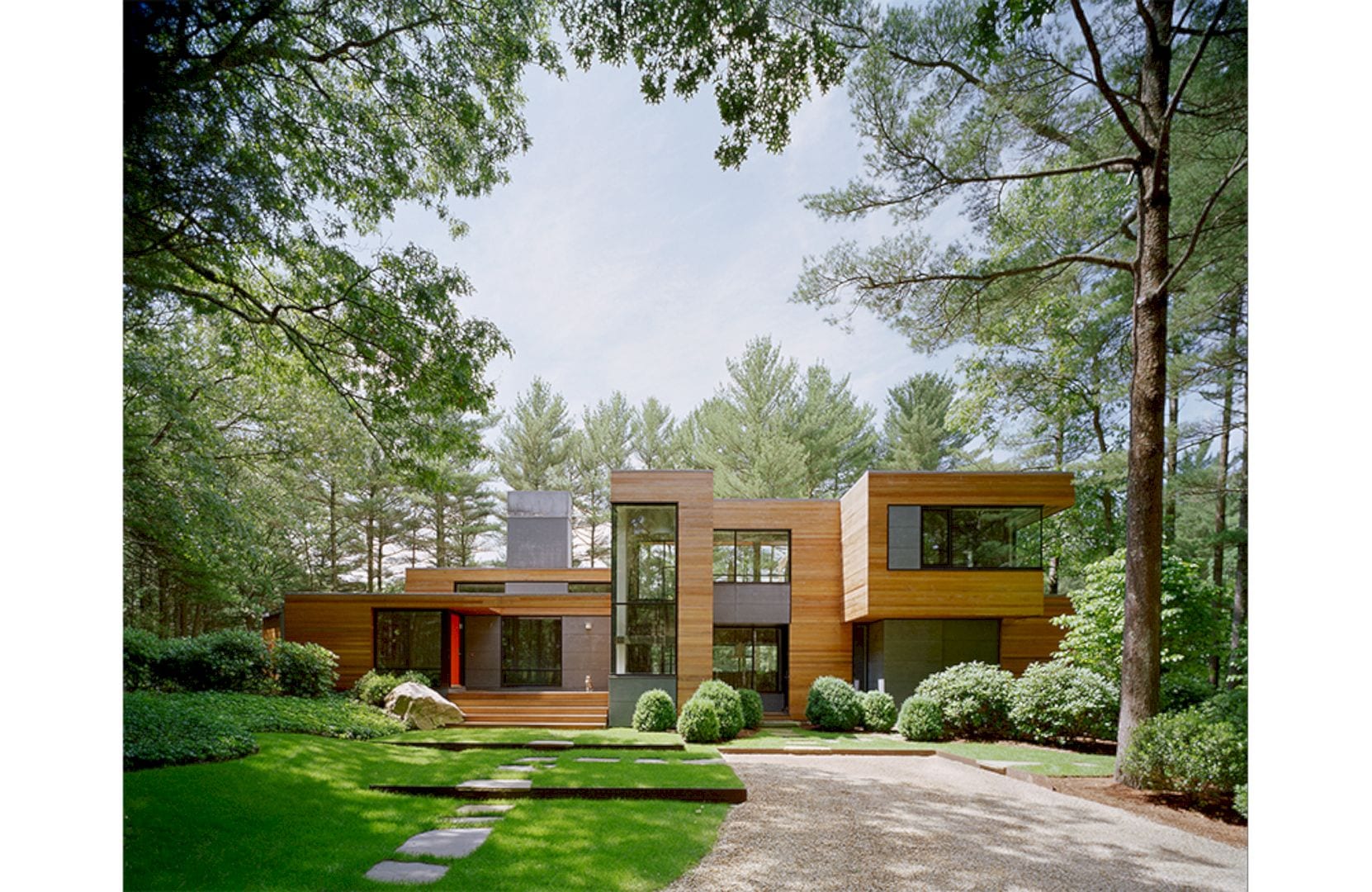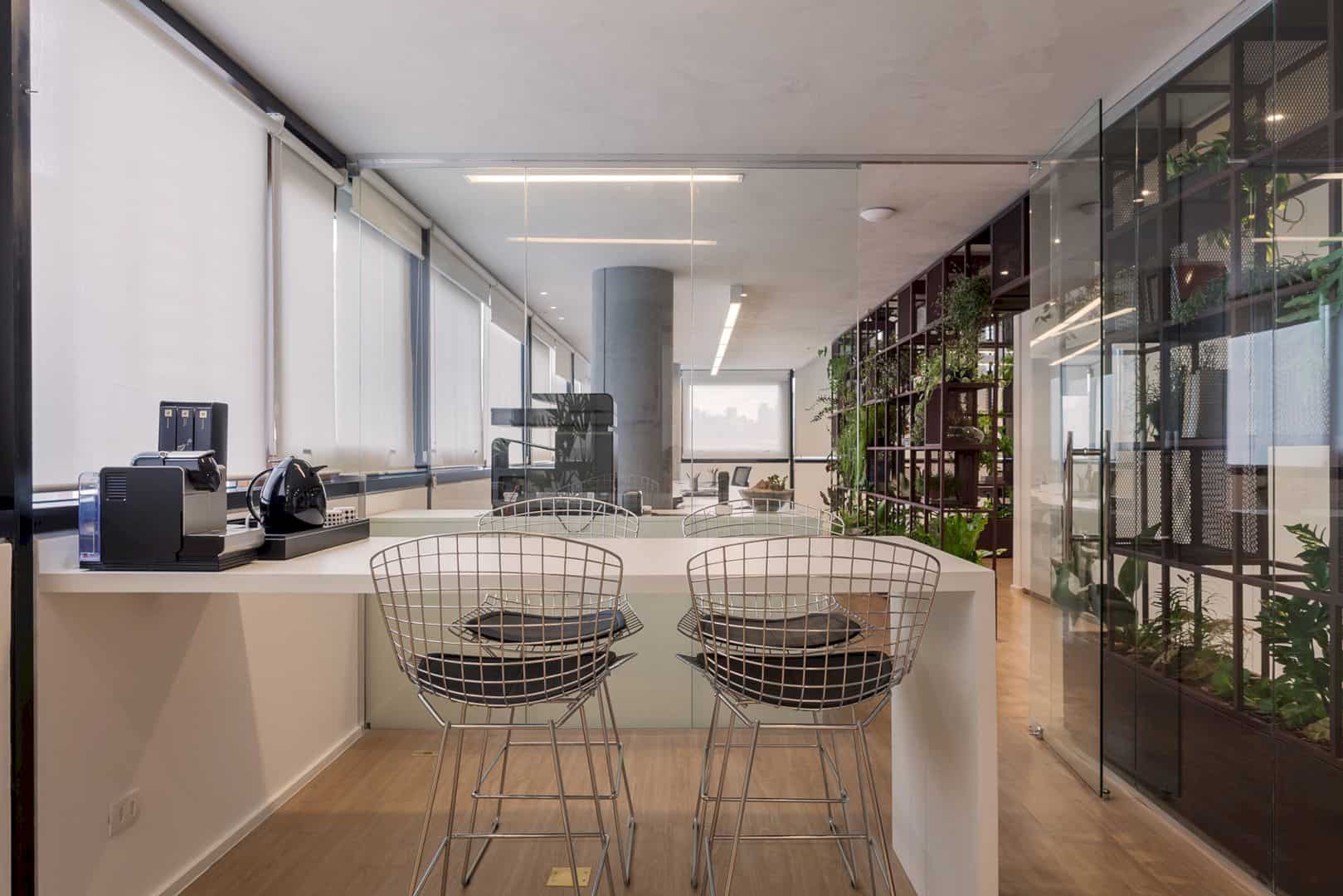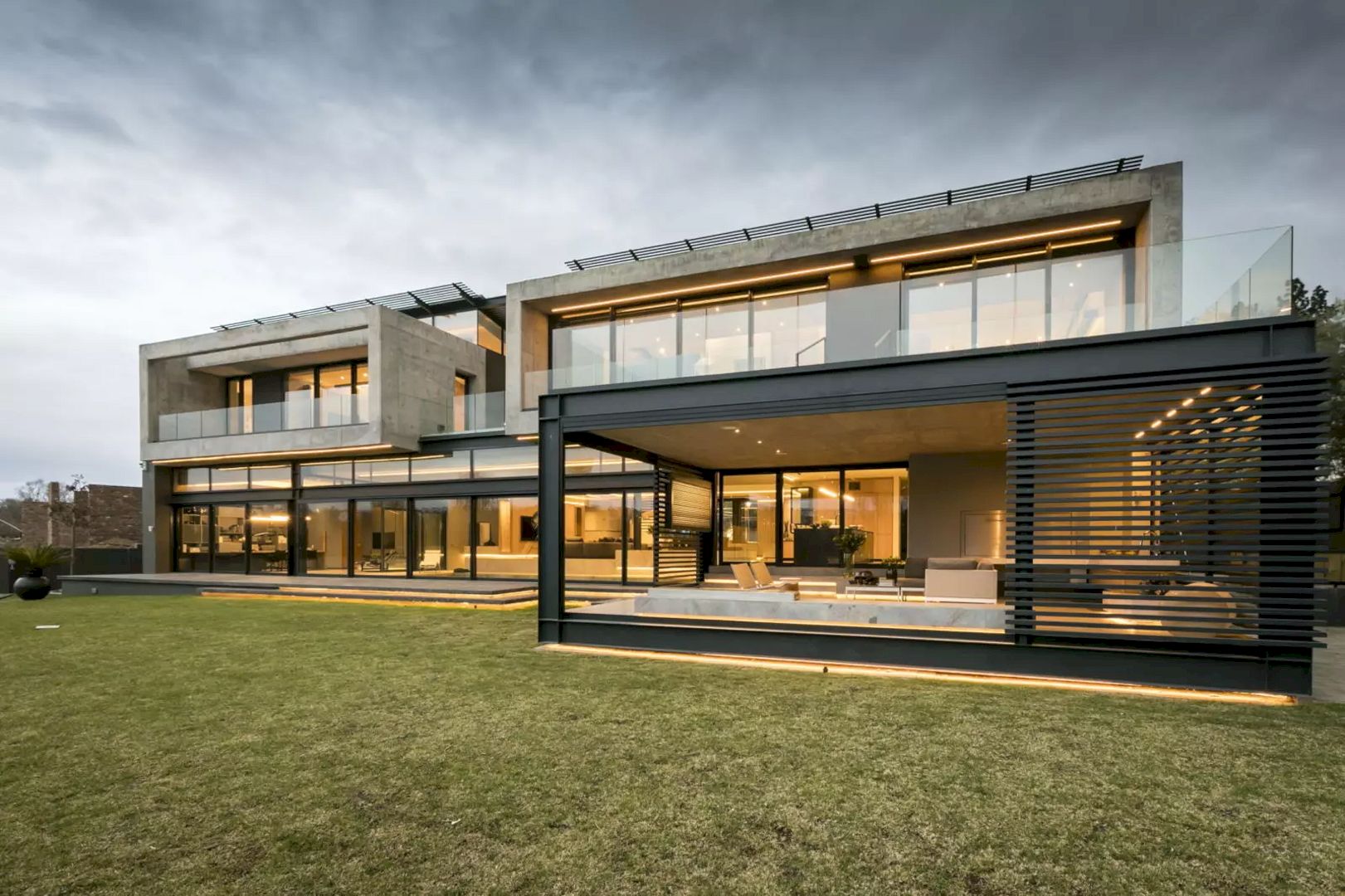Completed in 2019 with 280 m2 in size, LVF House is a residential project designed by PSV Arquitectura. This big house has a volumetric structure that creates a horseshoe on its ground floor. It is an arrangement of volumes that allows an internal courtyard generation that can illuminate and organize the house.
Design
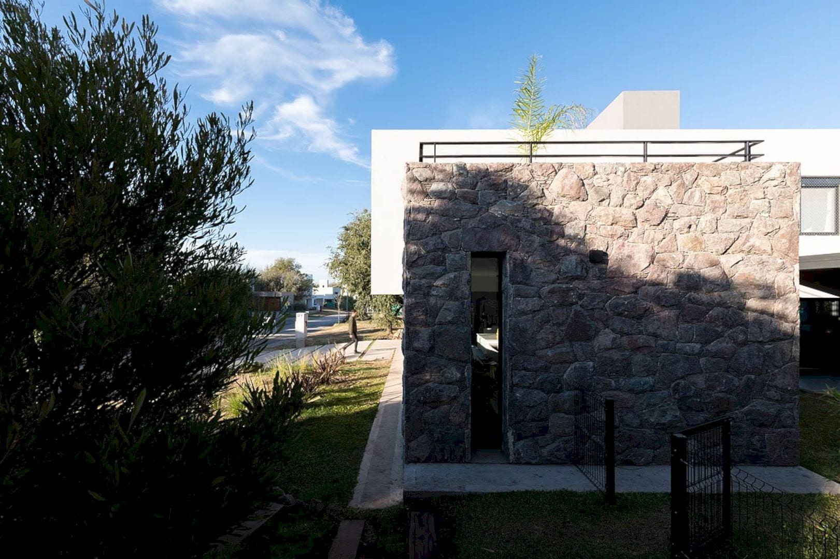
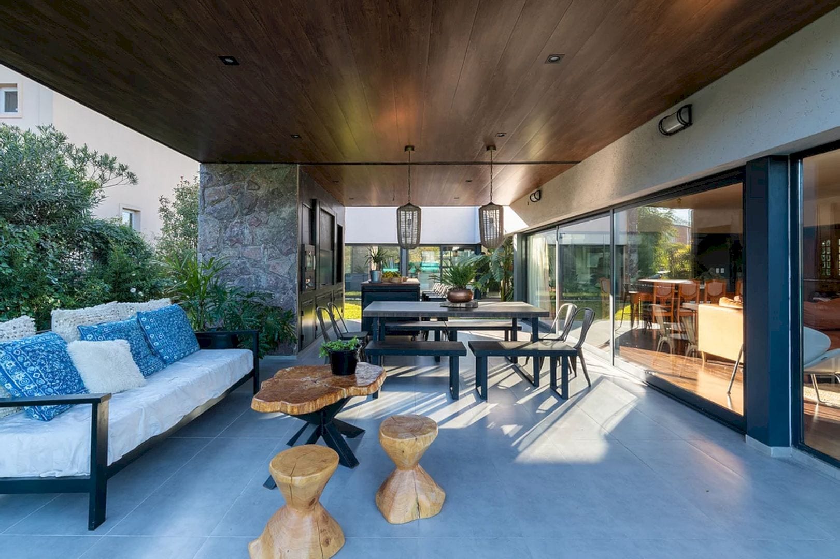
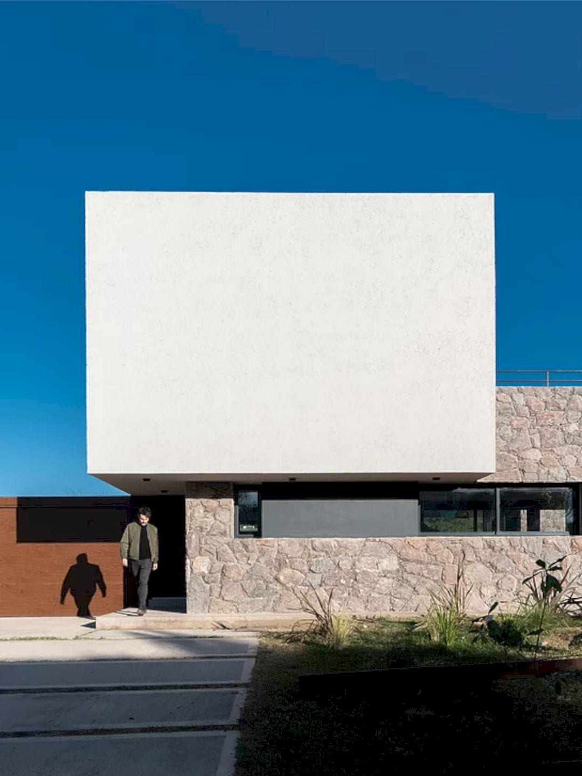
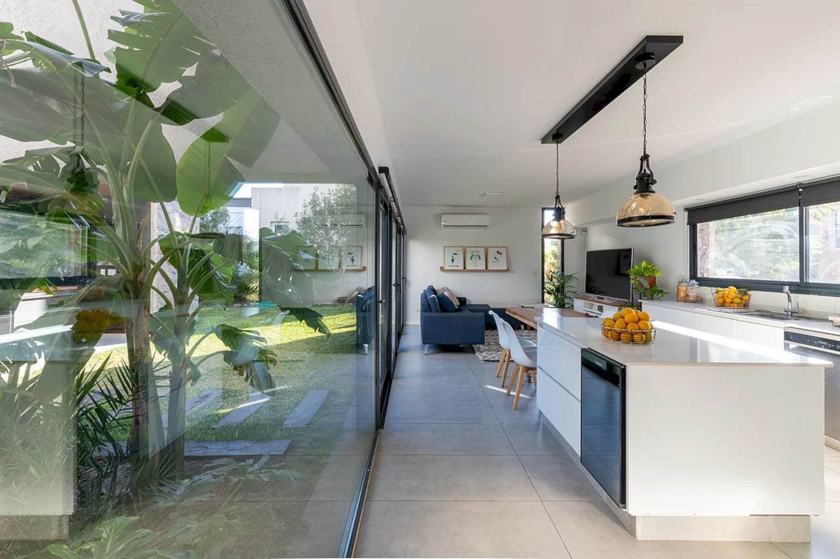
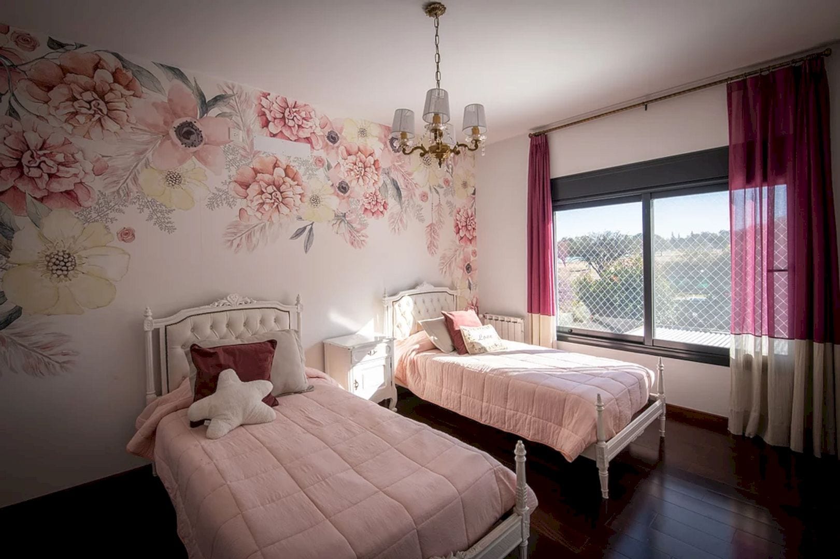
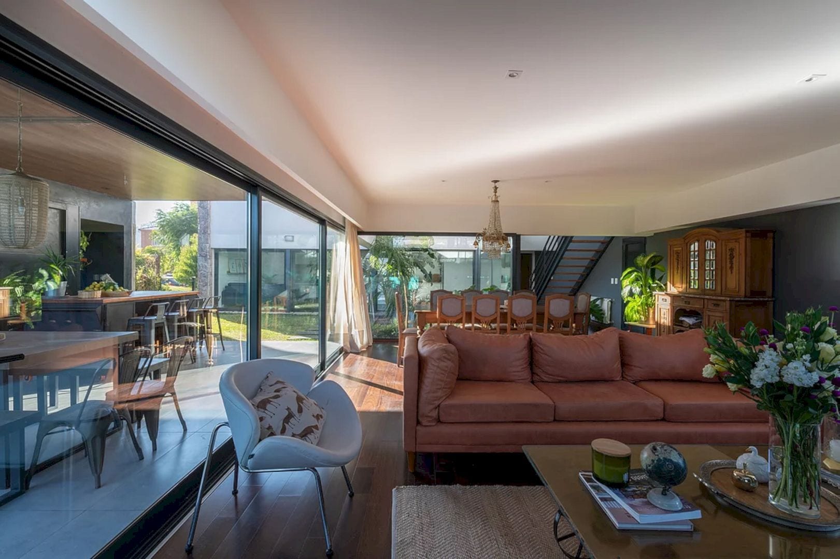
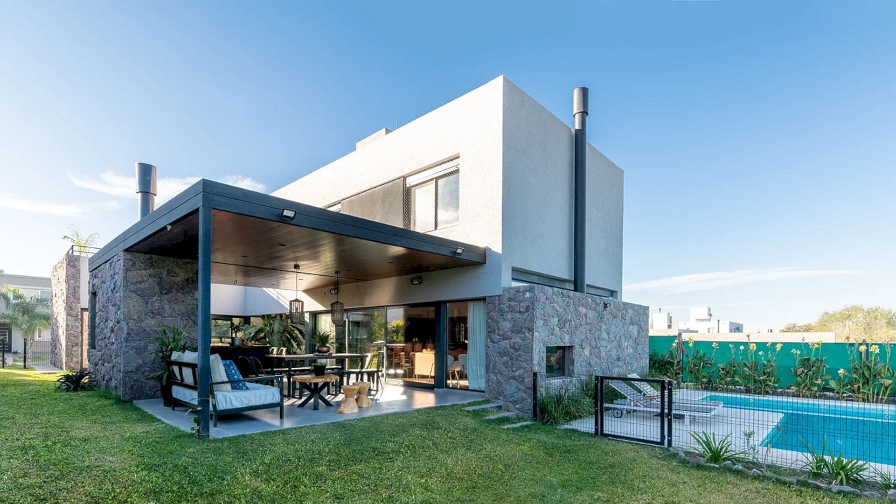
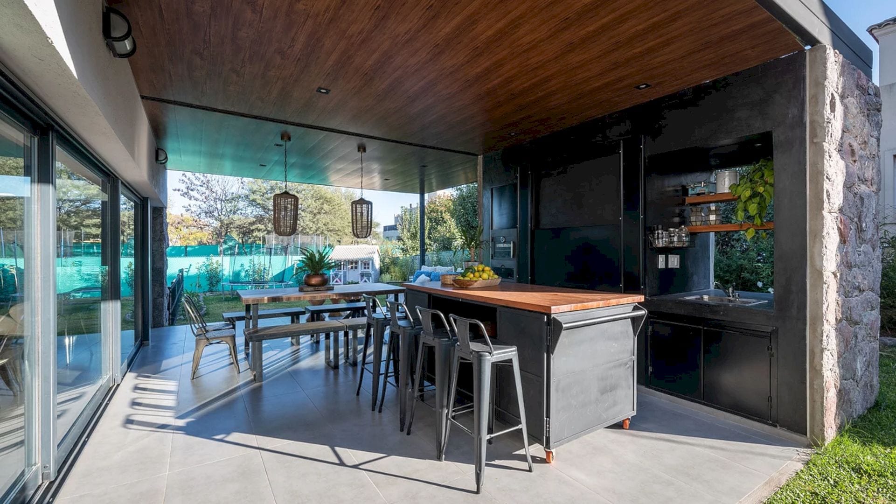
There is a juxtaposed prism that configures the upper floor while the volumes’ arrangement also can allow the correct cohA Biesion of the spaces. The horseshoe formed by the volumetric structure distinguishes and separates two key areas of the daytime housing sector, a purely social, and a more private sector.
Spaces
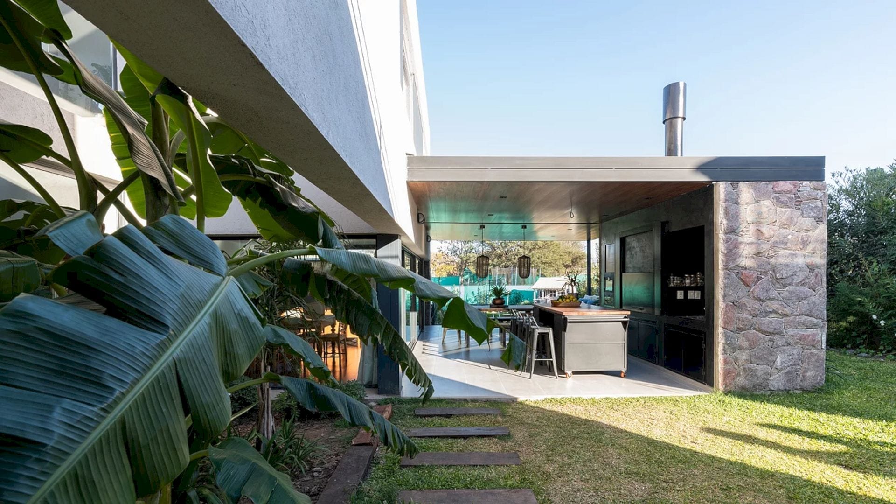
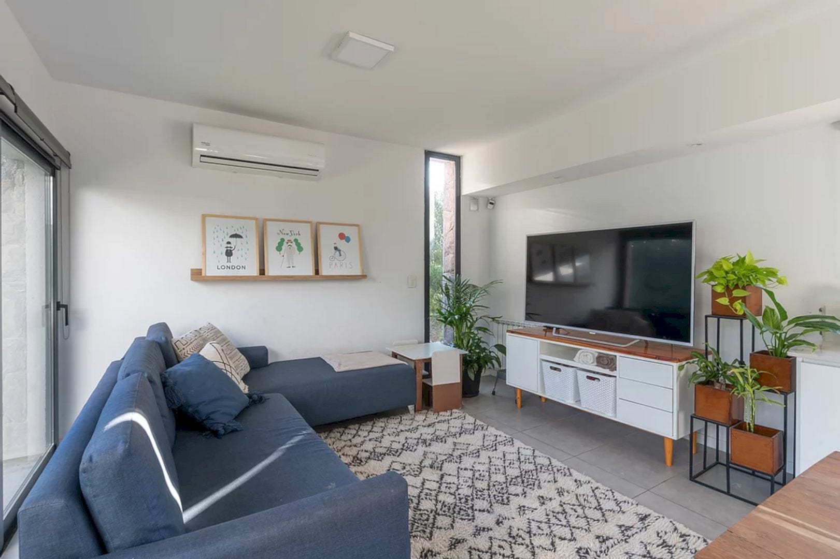
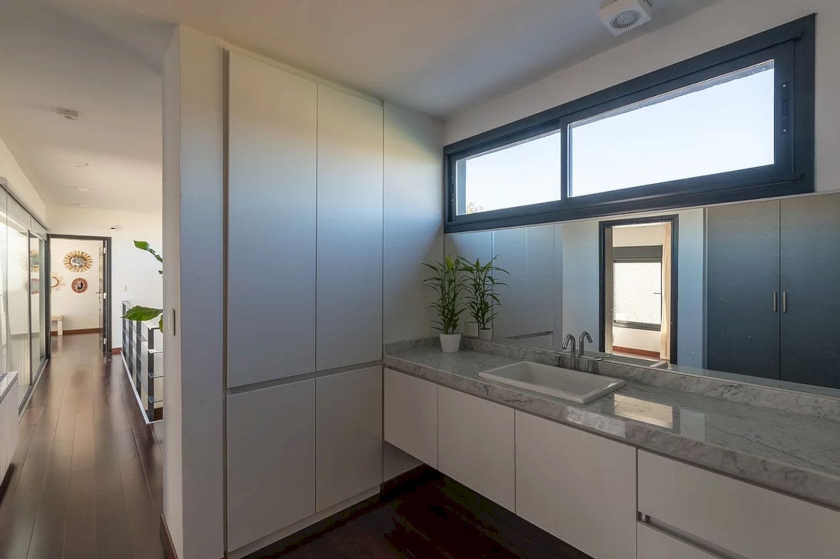
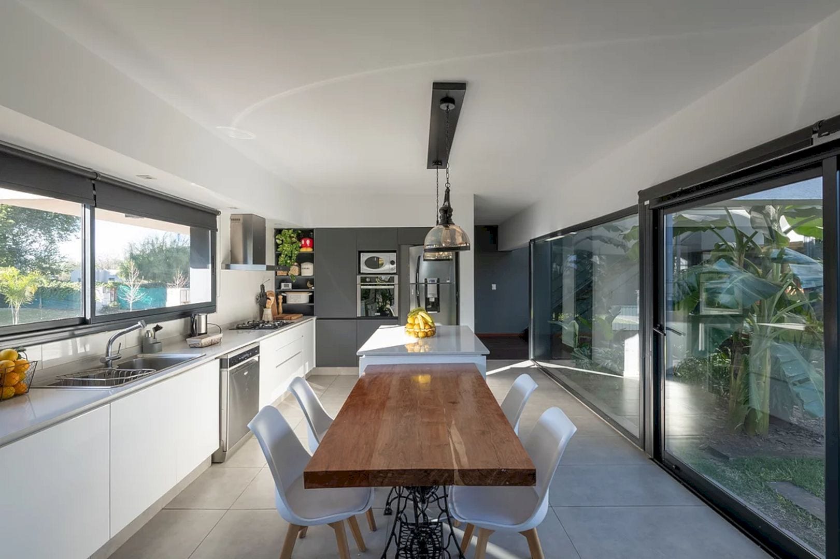
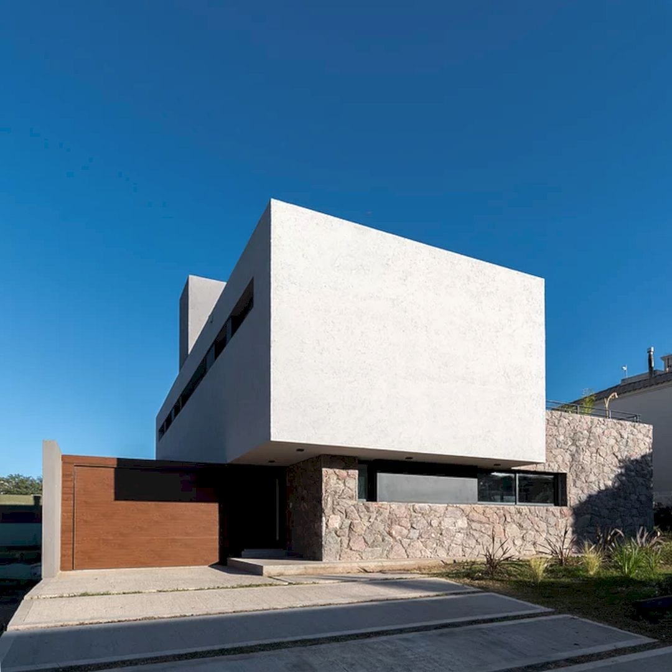
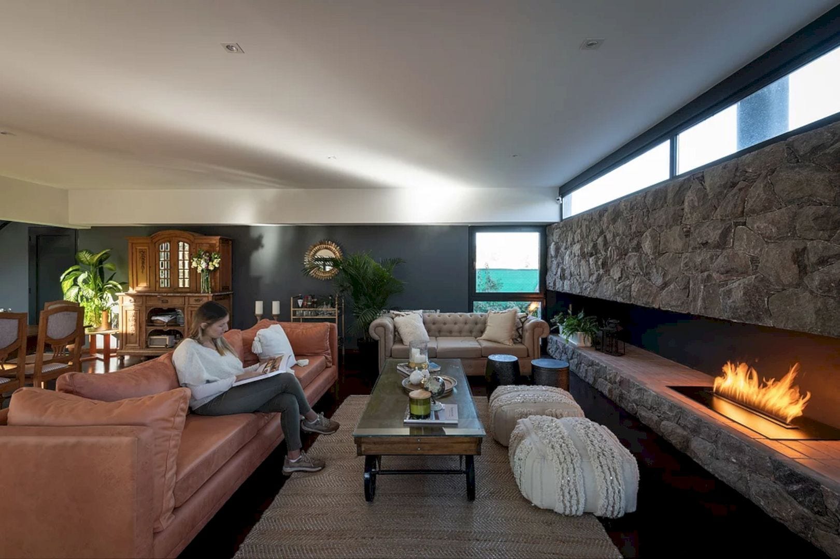
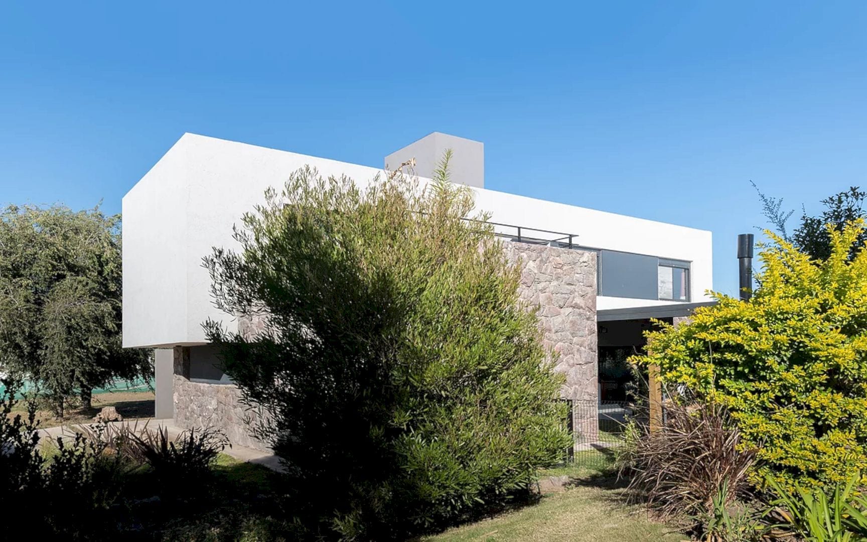
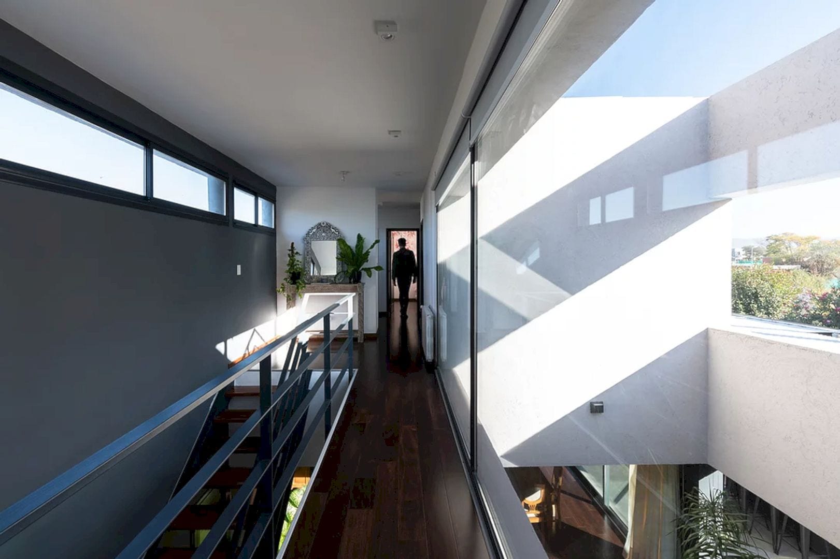
A more private sector is designed for the daily dining room and kitchen while a purely social one is for the living room and gallery. These spaces are linked by the horseshoe’s central sector, used as a distributor and vertical circulation nucleus. They are also linked by the central courtyard that separated, incorporating lighting and contact with nature as well inside the house.
Details
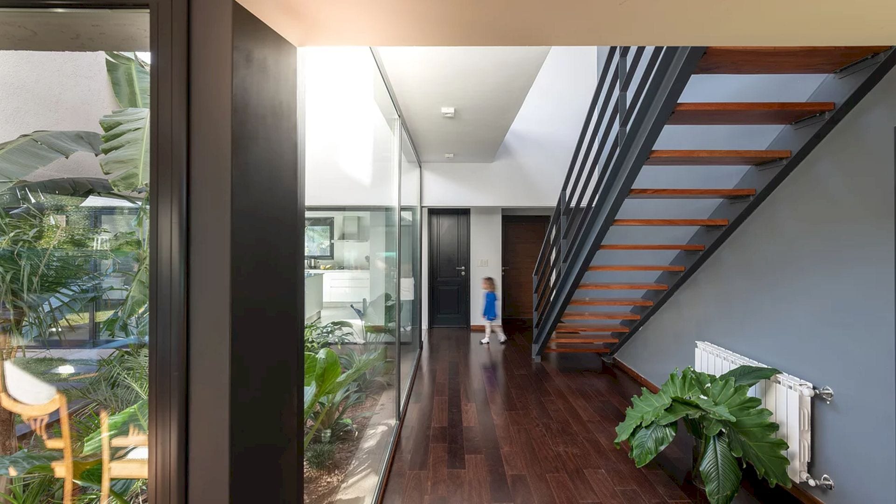
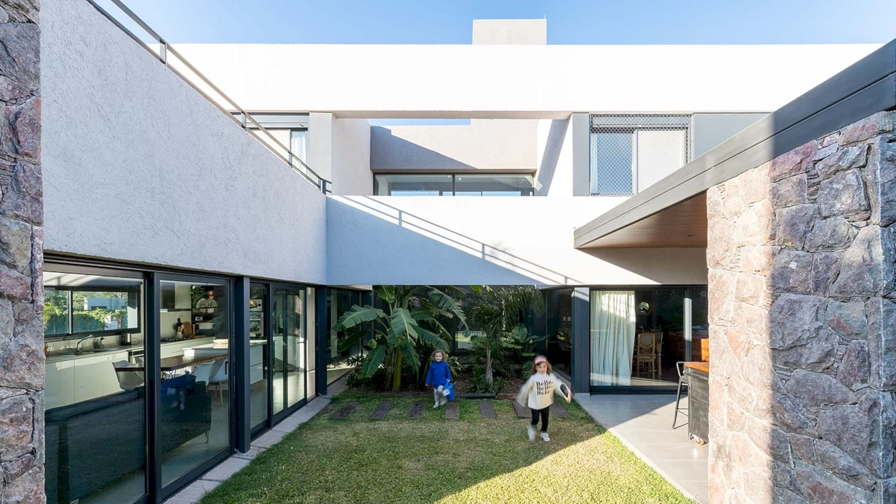
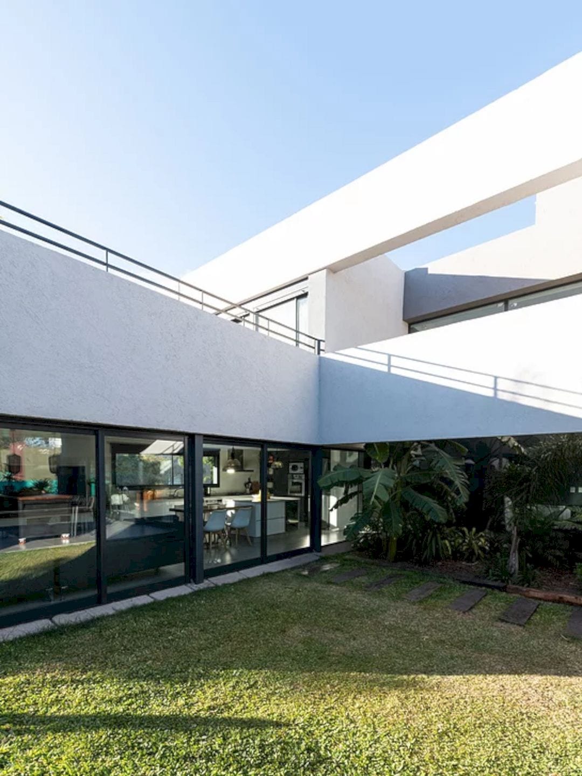
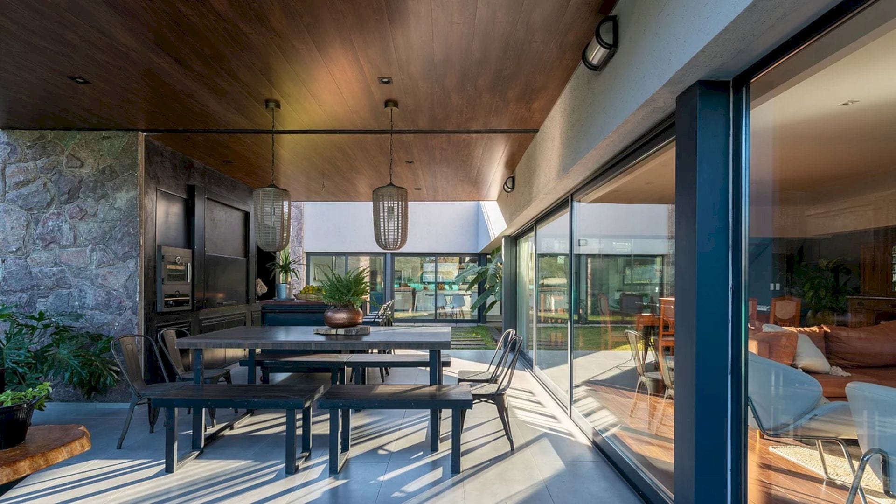
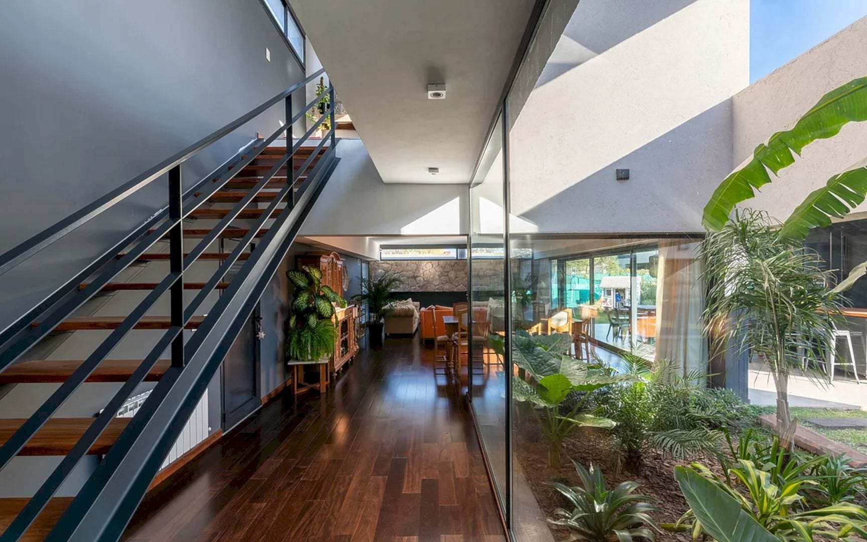
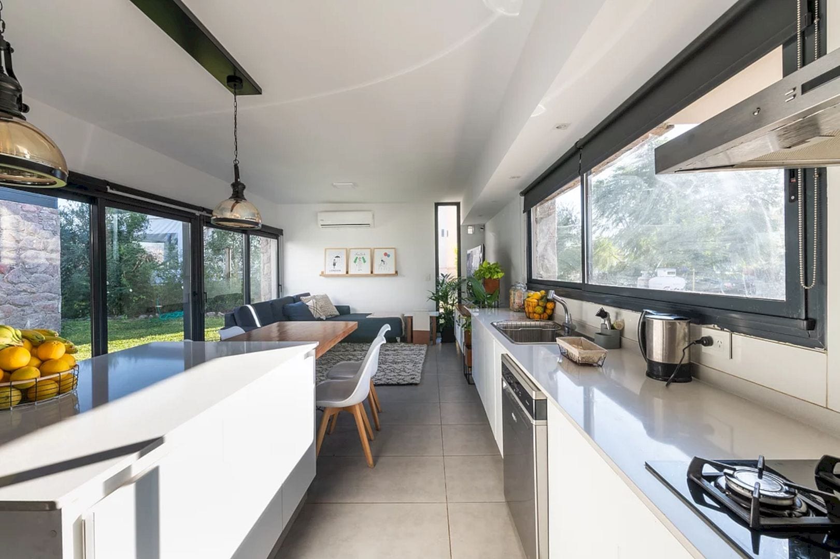
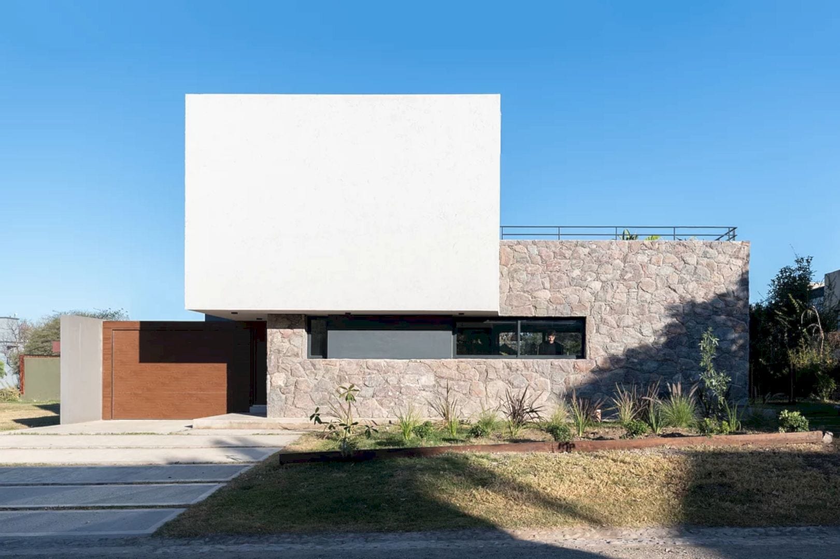
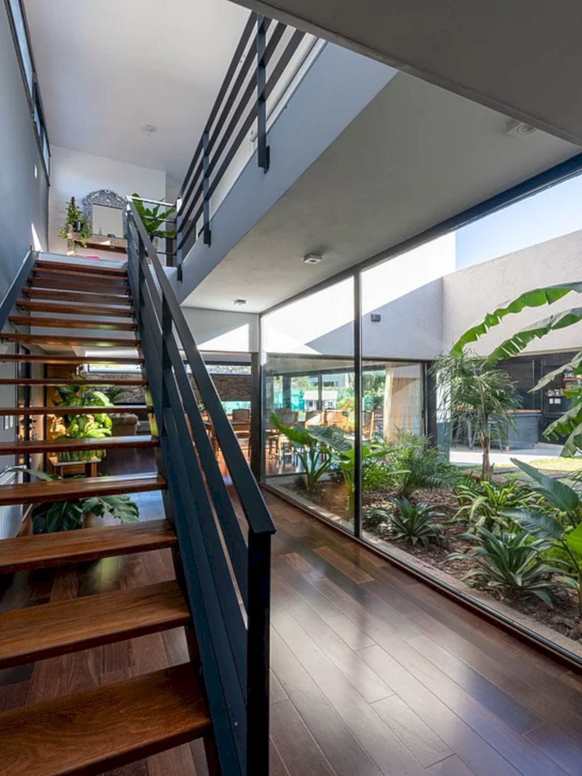
The layout of the social spaces and gallery is related to the land’s background and is not accidental too for its enjoyment and use. The distribution also works in the same way on the upper floor. The vertical core can be found in the center, linking and separating the bedrooms with the main suite to this privacy and independence.
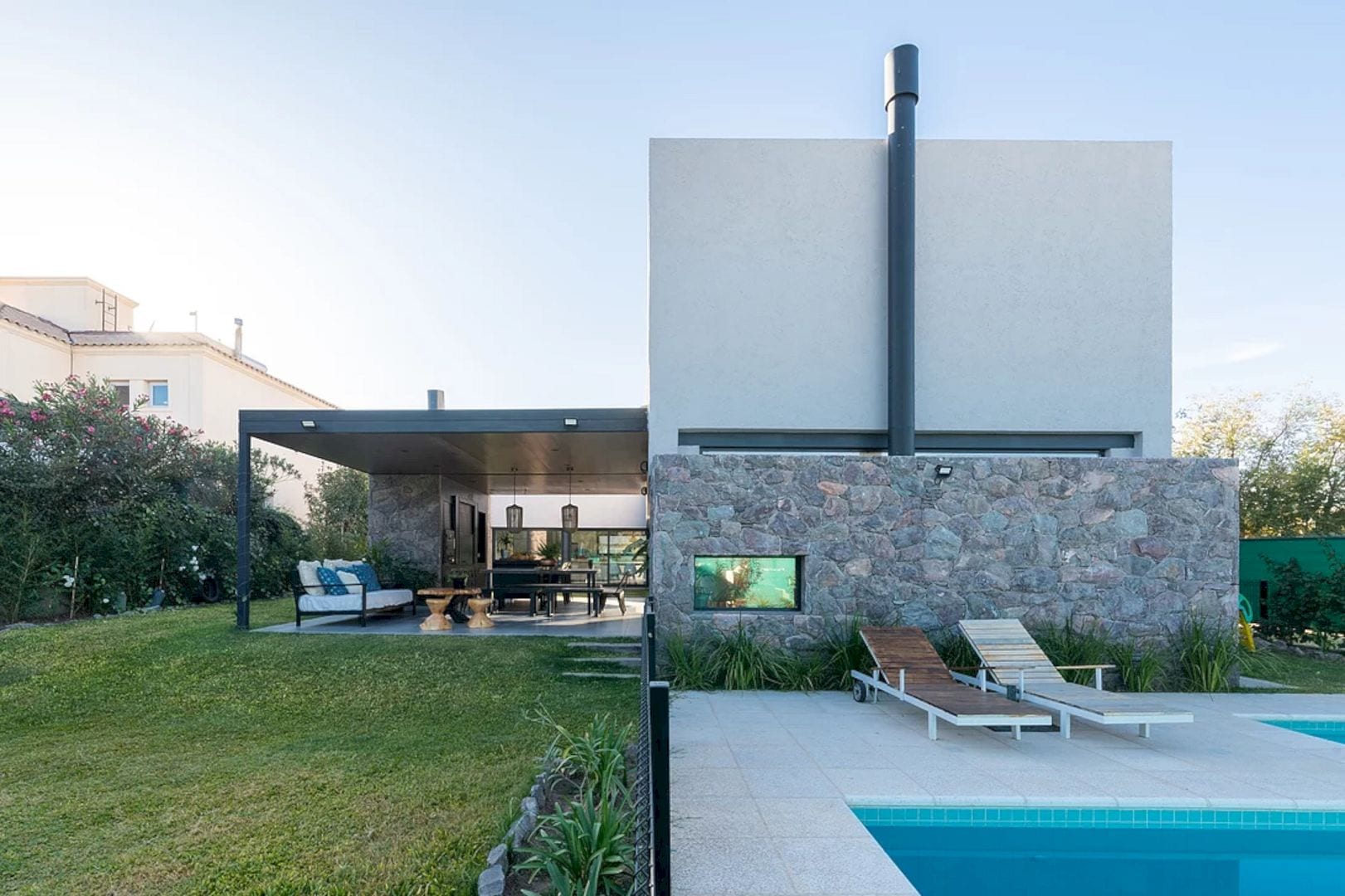
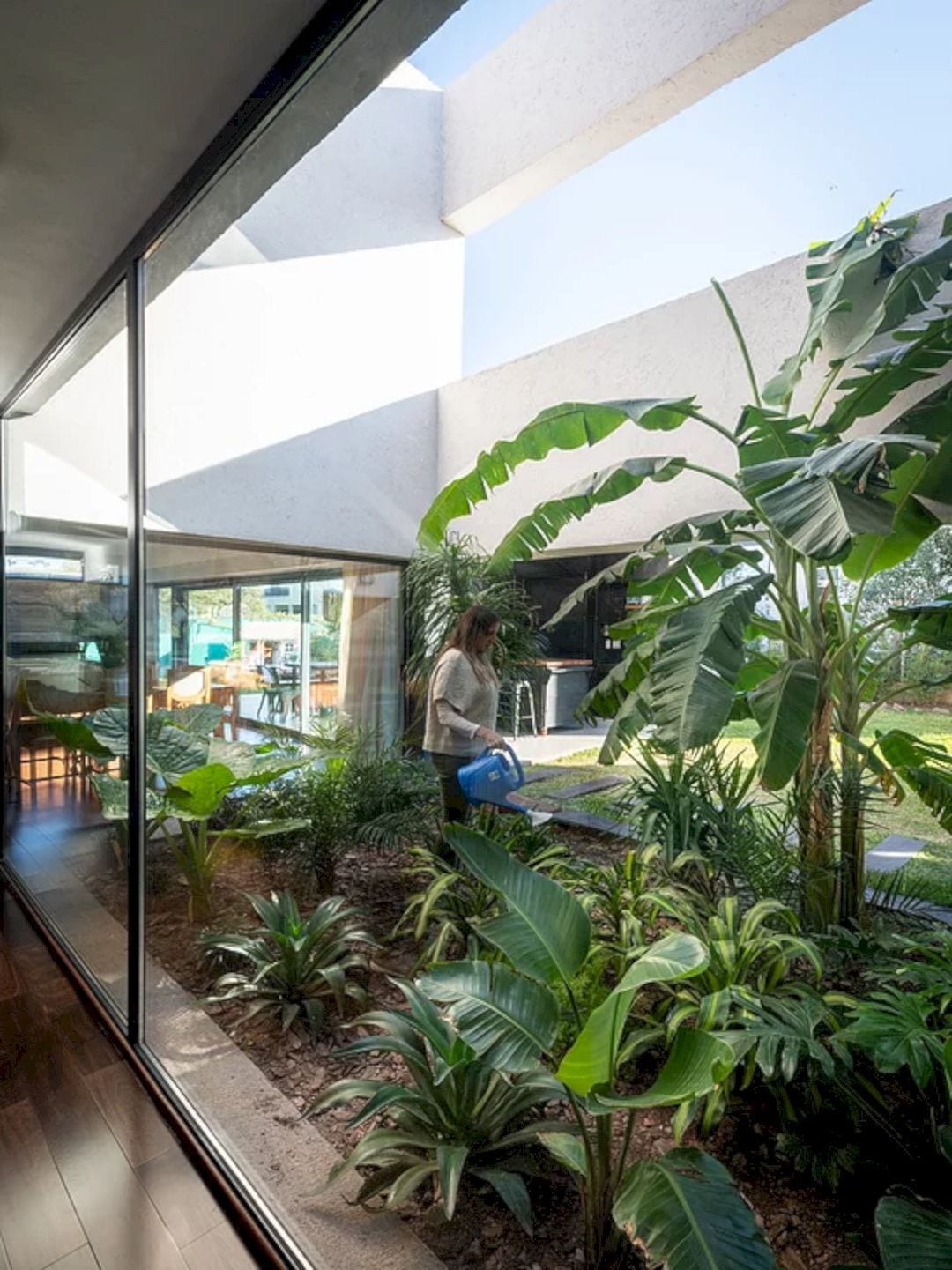
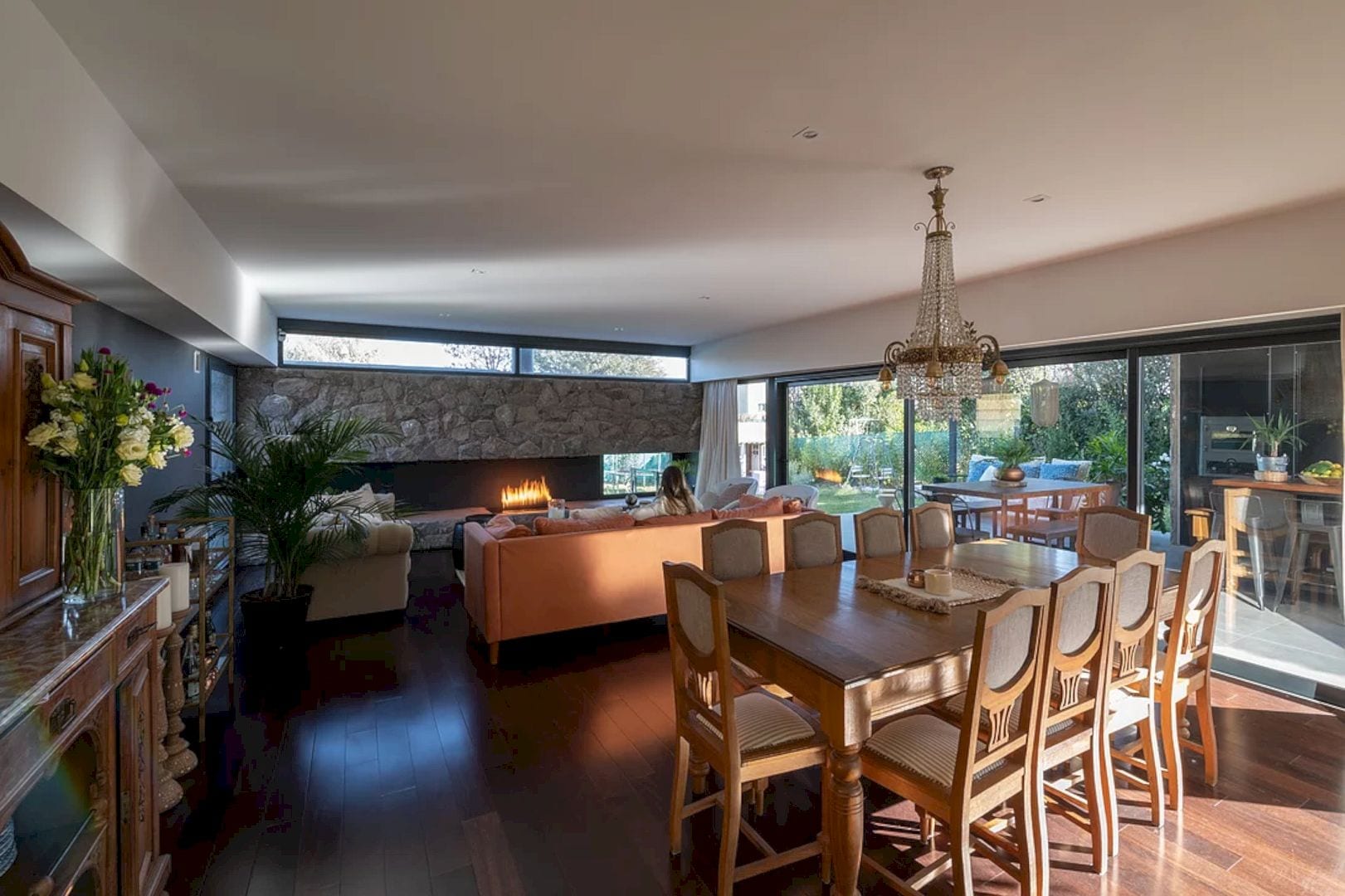
This house also highlights the juxtaposition of the volumes using glass and stone as the base to express the facade. The base is the place where the white prism of the upper volume sits. This house becomes not only comfortable but also unique with its structure and volume.
LVF House Gallery
Photographer: Gonzalo Viramonte
Discover more from Futurist Architecture
Subscribe to get the latest posts sent to your email.
