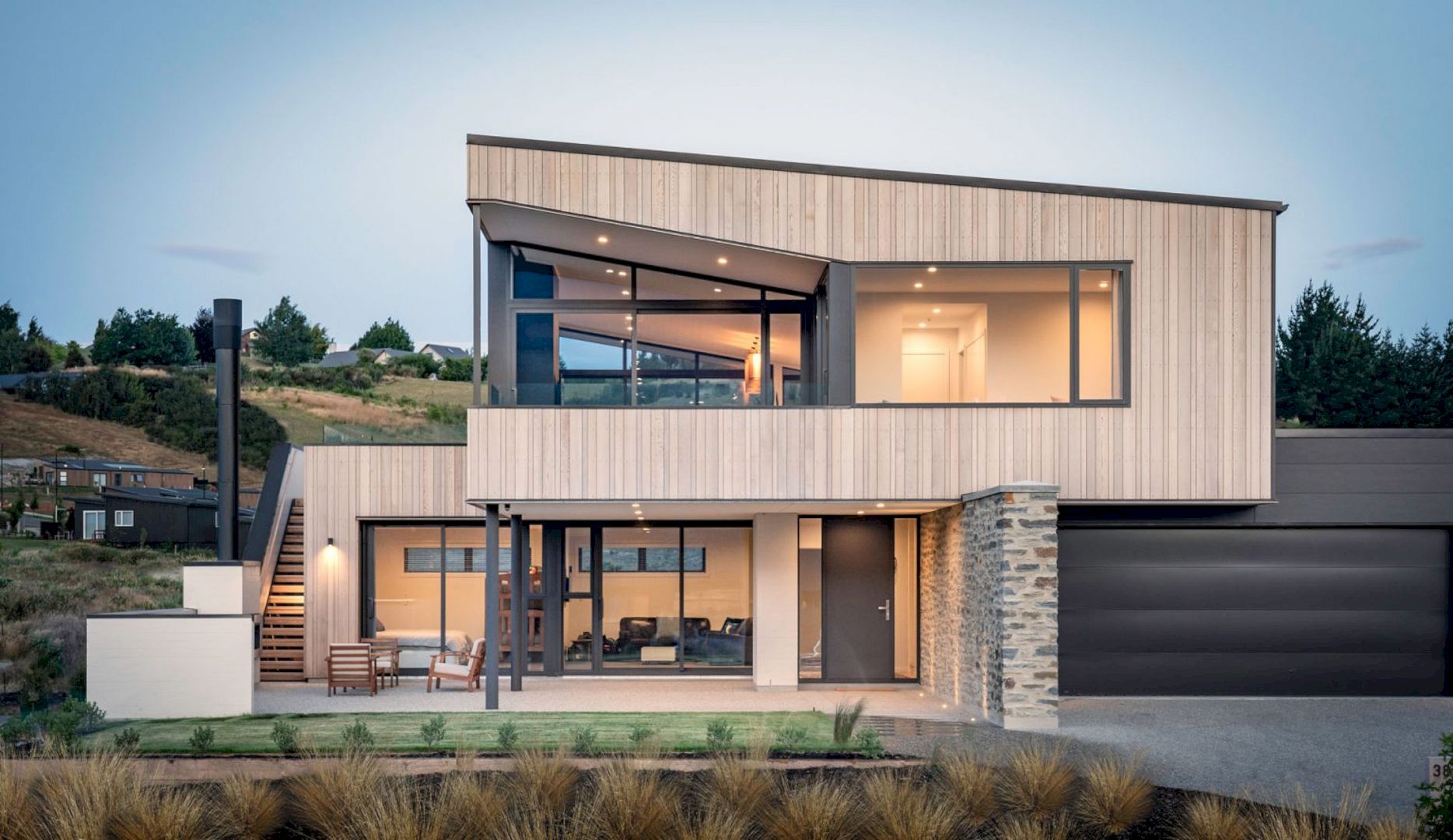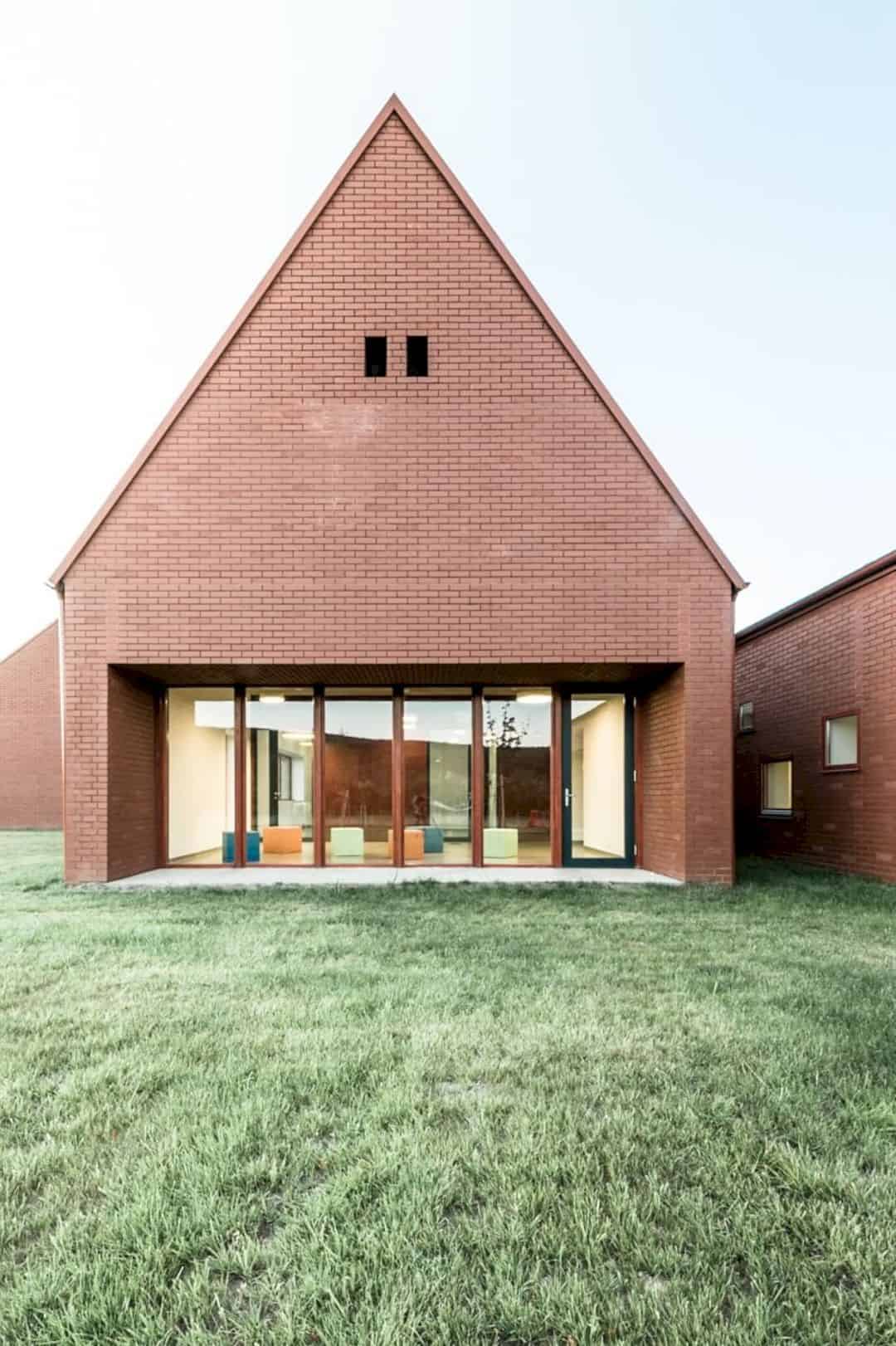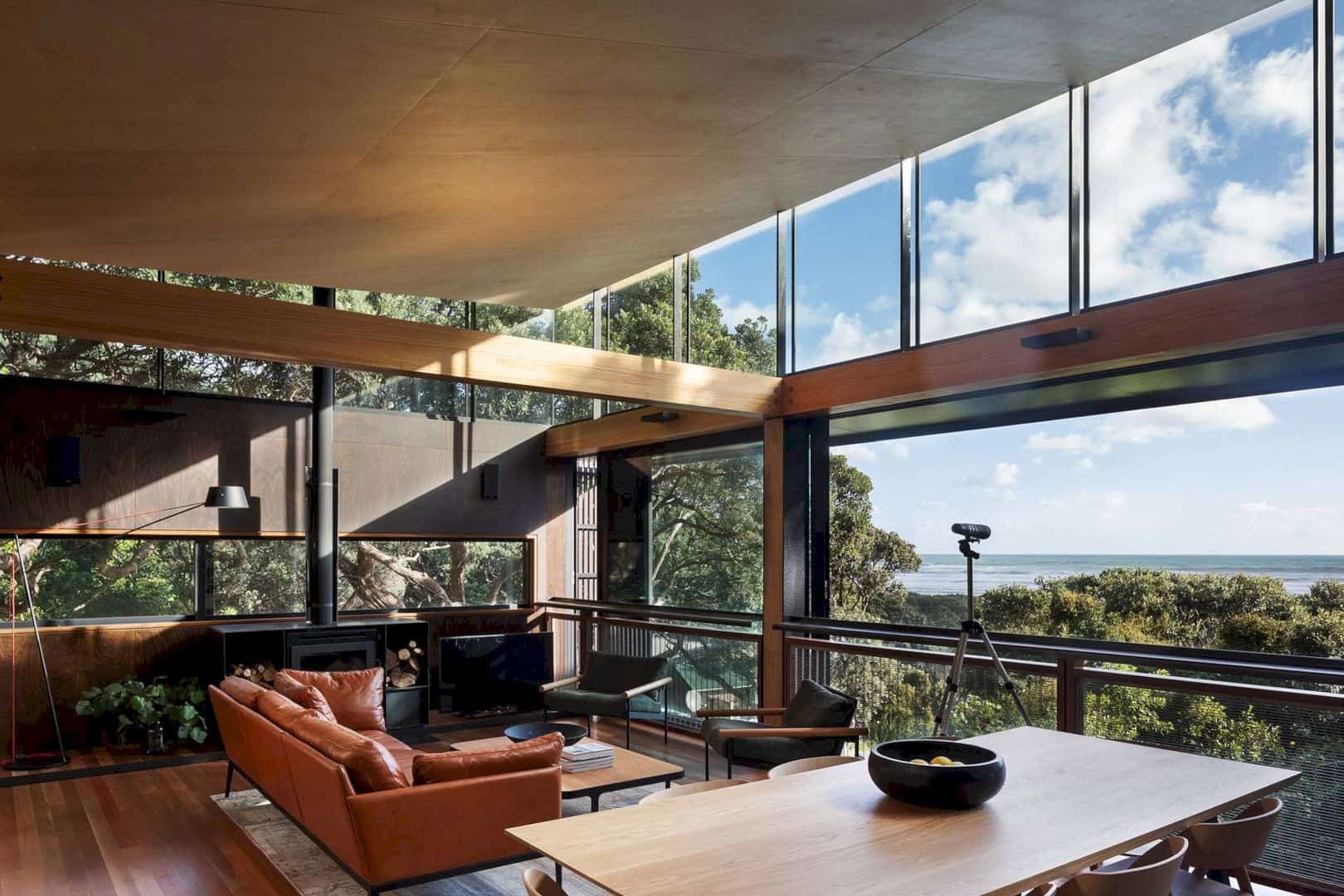Completed in 2017 by HYLA Architects, Viewing Back is a two-storey semi-detached house located in Singapore. Sits behind an unassuming face of granite and glass, this house offers a mesmerizing view with a glimpse into the garden of Singapore’s former Command House. The interior is finished with a modern interior that comes from different materials.
Design
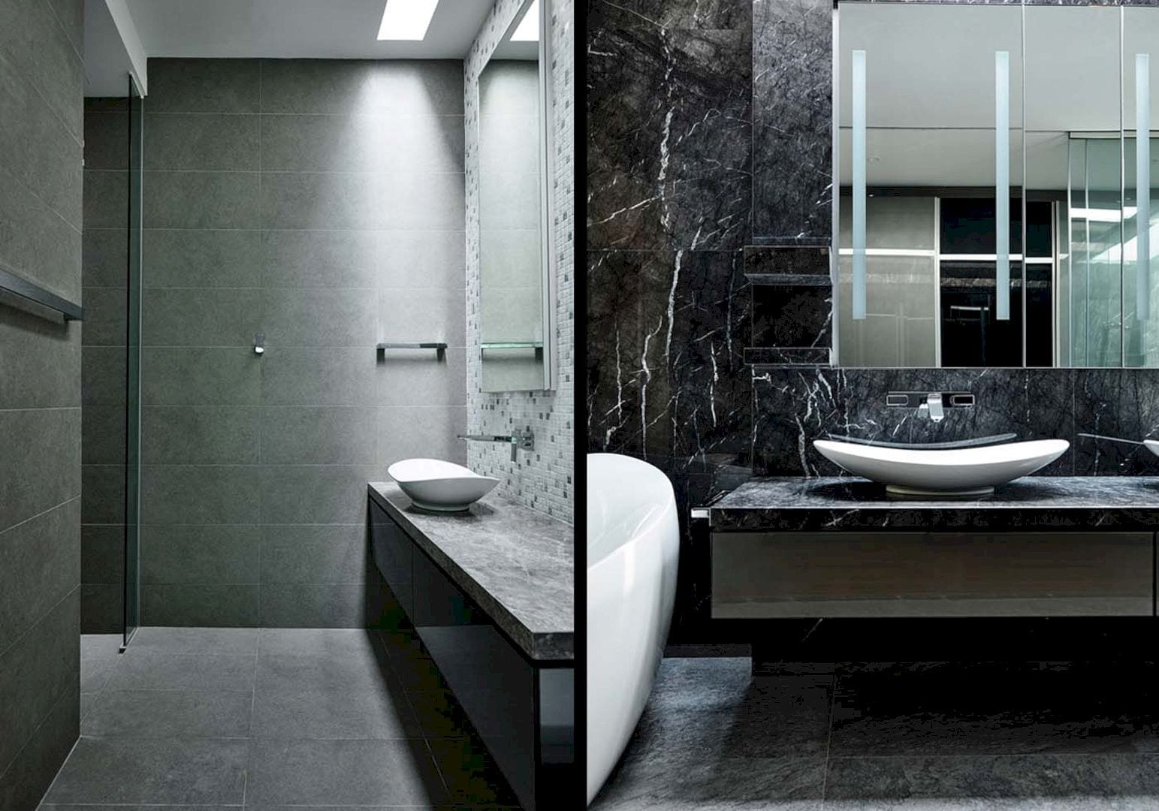
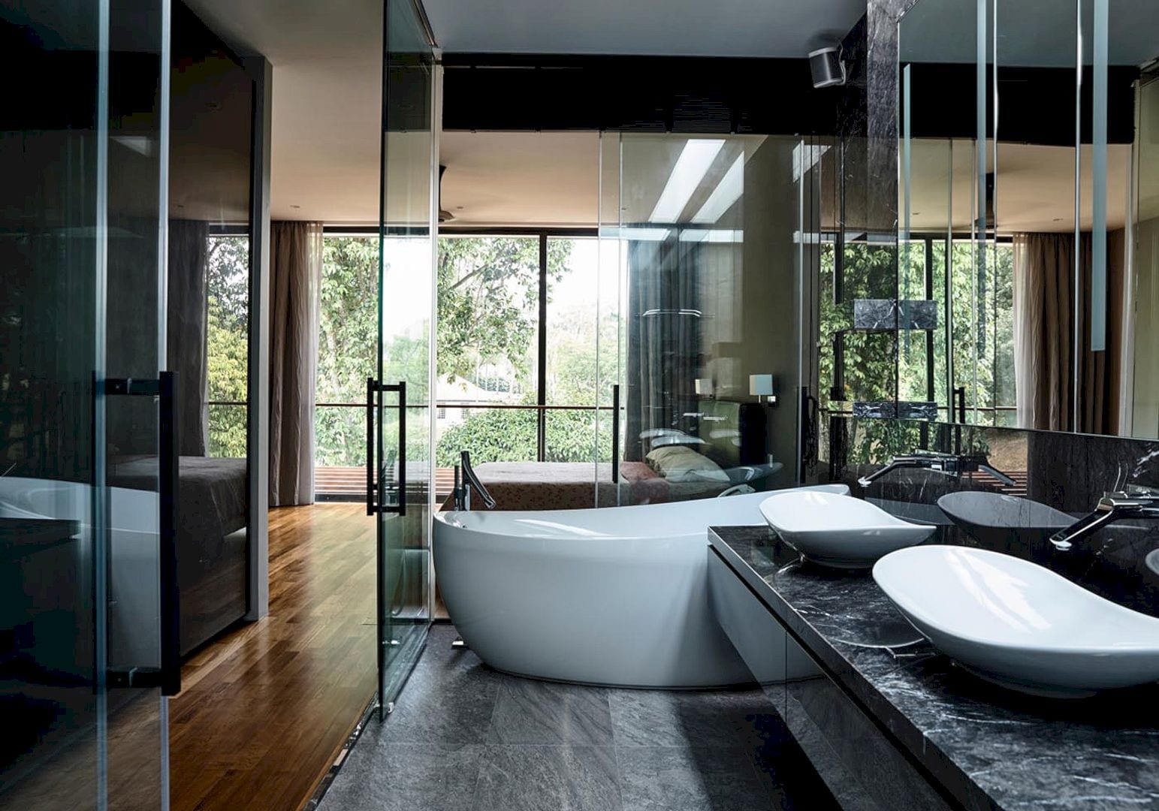
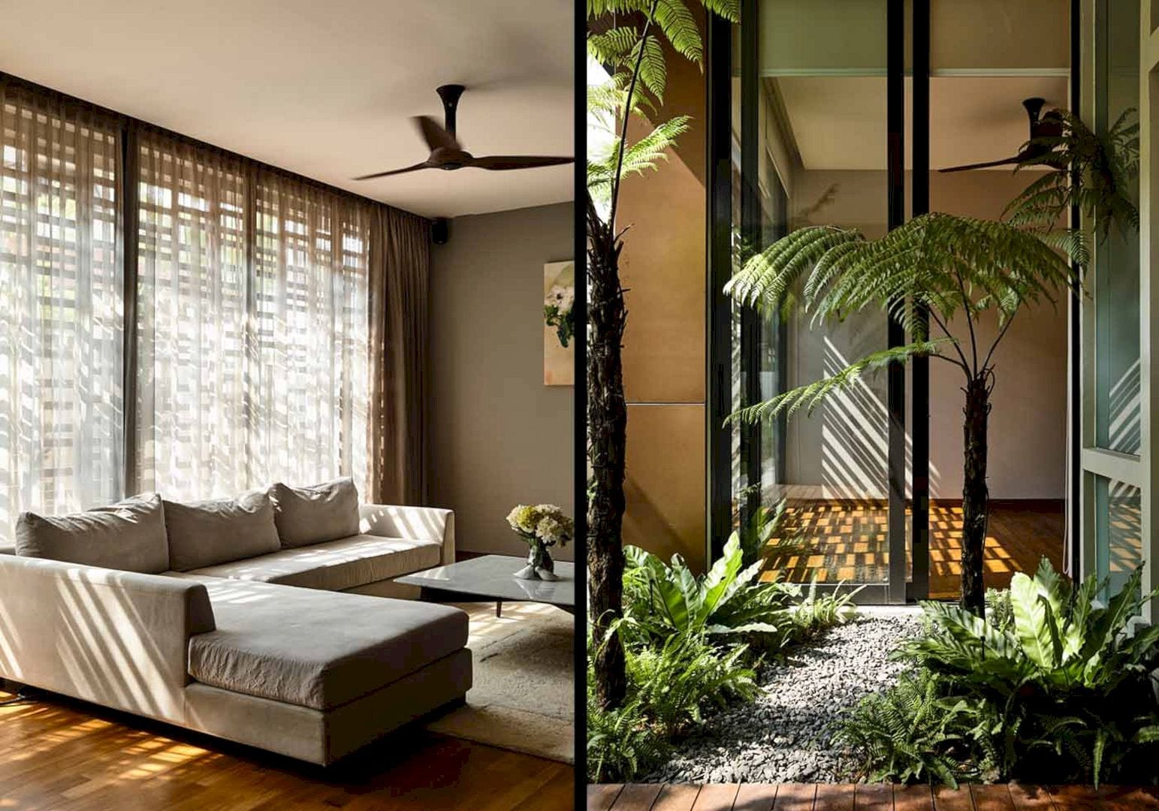
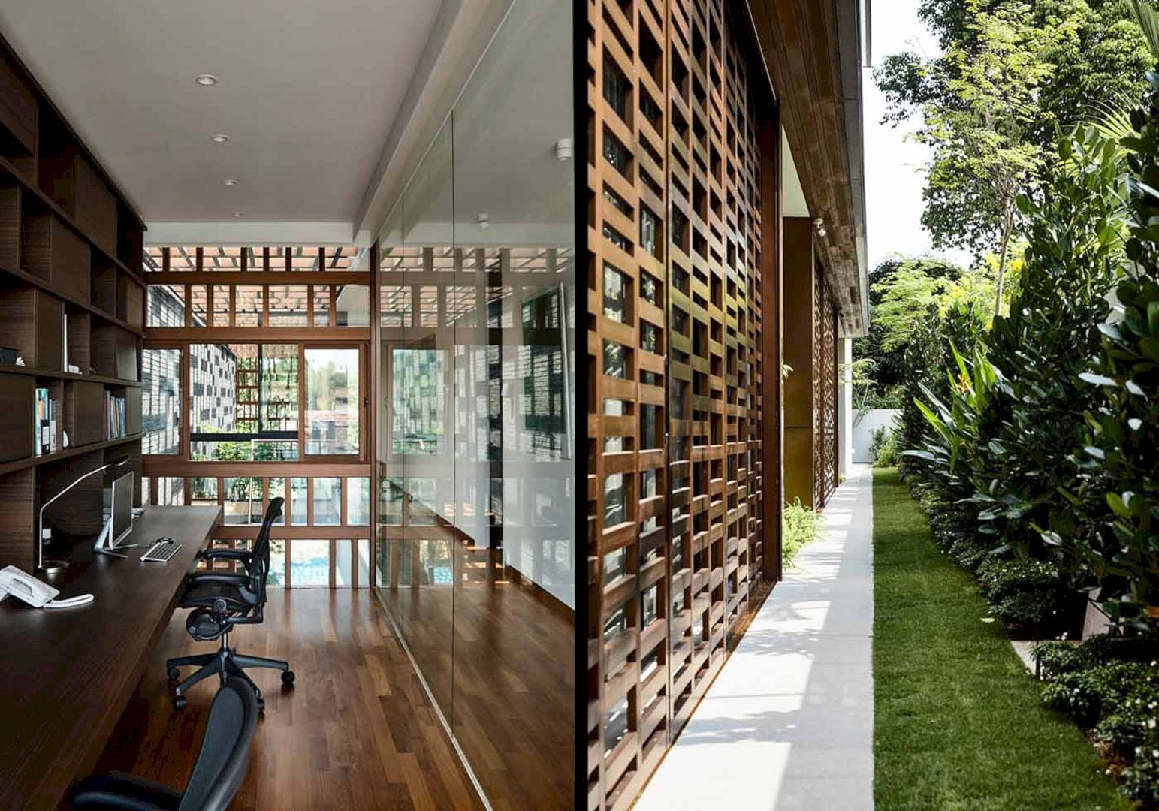
There are floating timber steps once one enters this house, framing the corridor of trees that blur the boundary between outdoor and indoor space. The foyer of this house is abundant with light due to the double‐volume void and bordered on one side by dark face brick.
Spaces
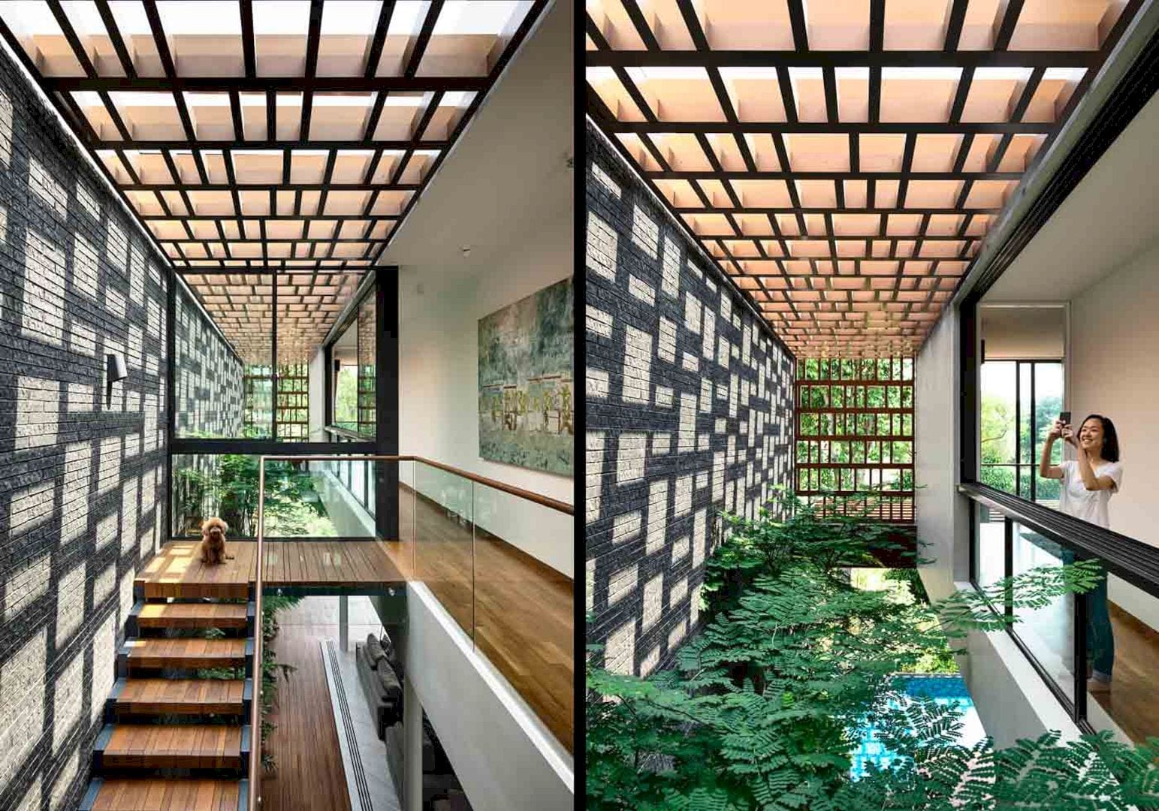
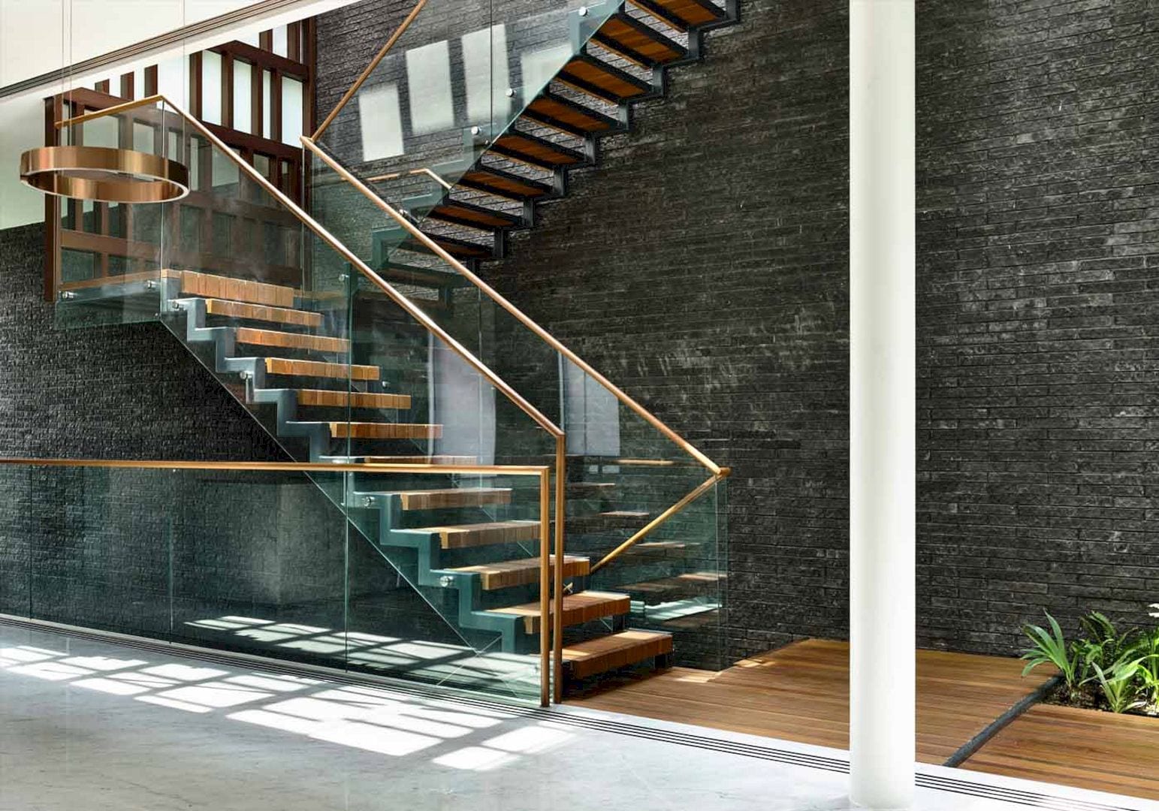
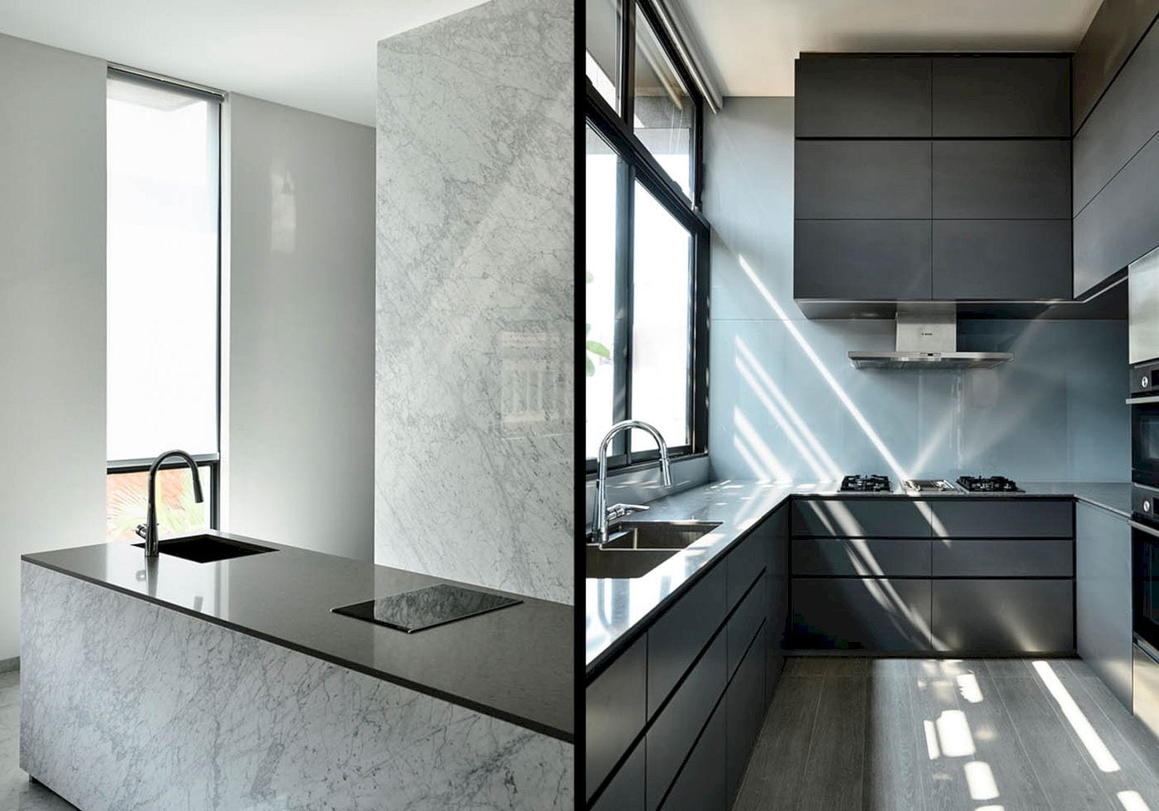
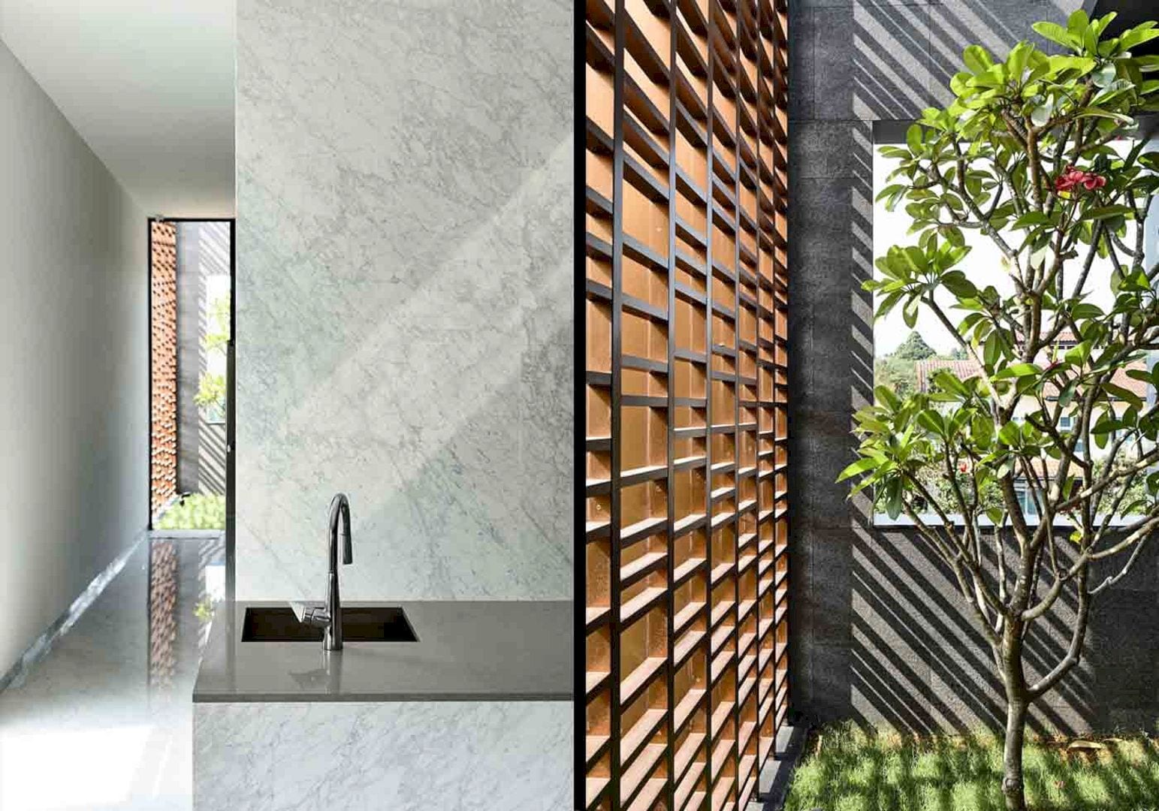
The pattern of vertical and horizontal lines can provide sun shading and privacy, connecting each space of the house to the scenery outside visually as well. The full-length dining and living can be found on the second floor to allow its open plan to frame the landscape and free up space too.
Interior
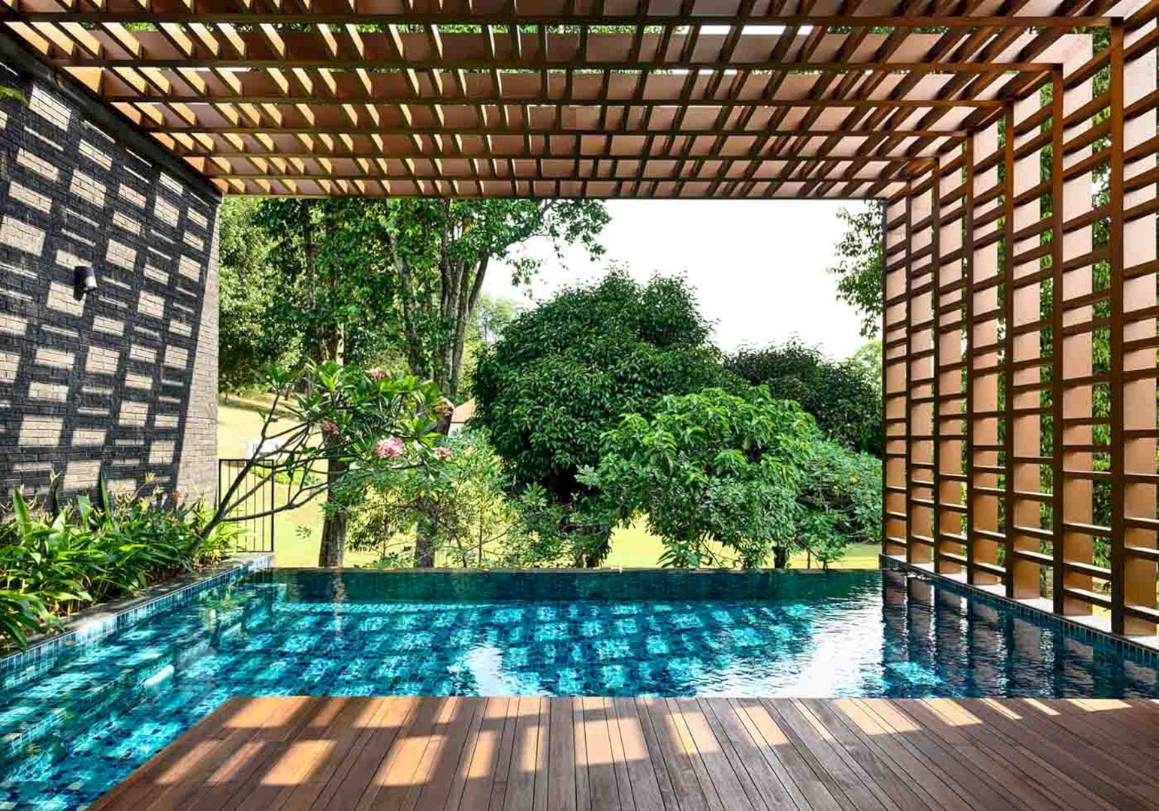
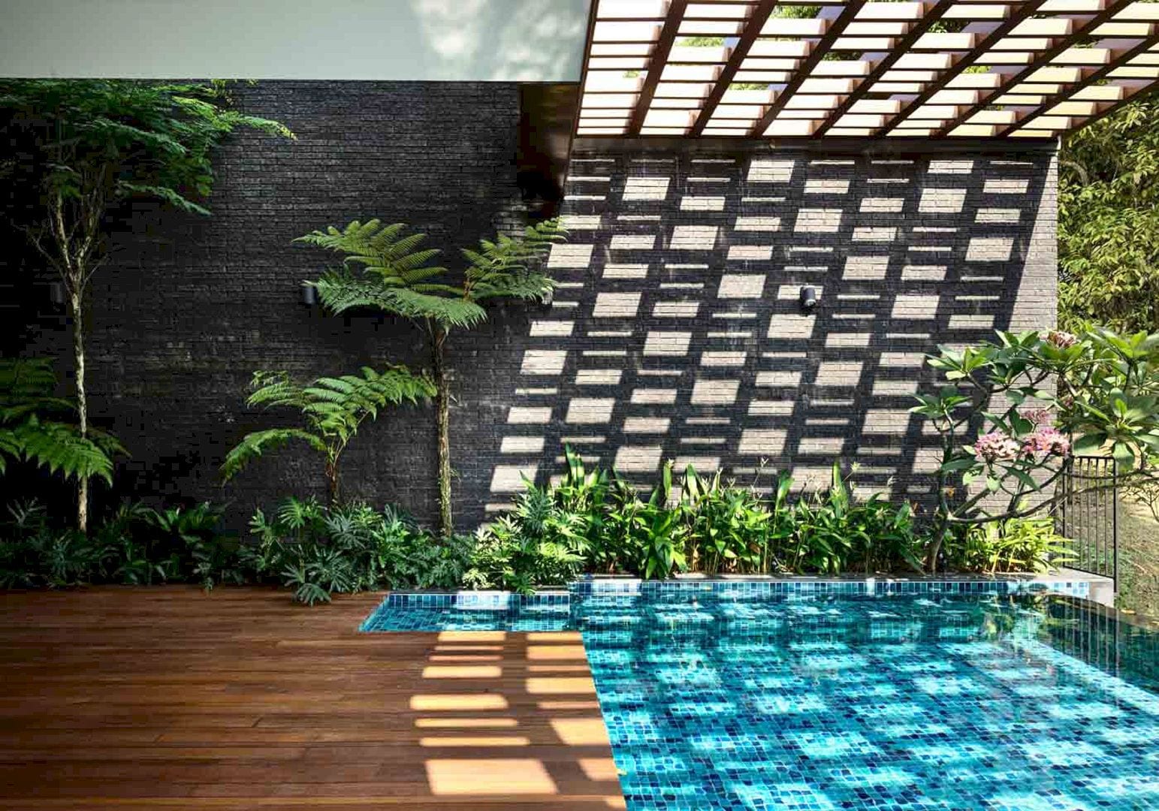
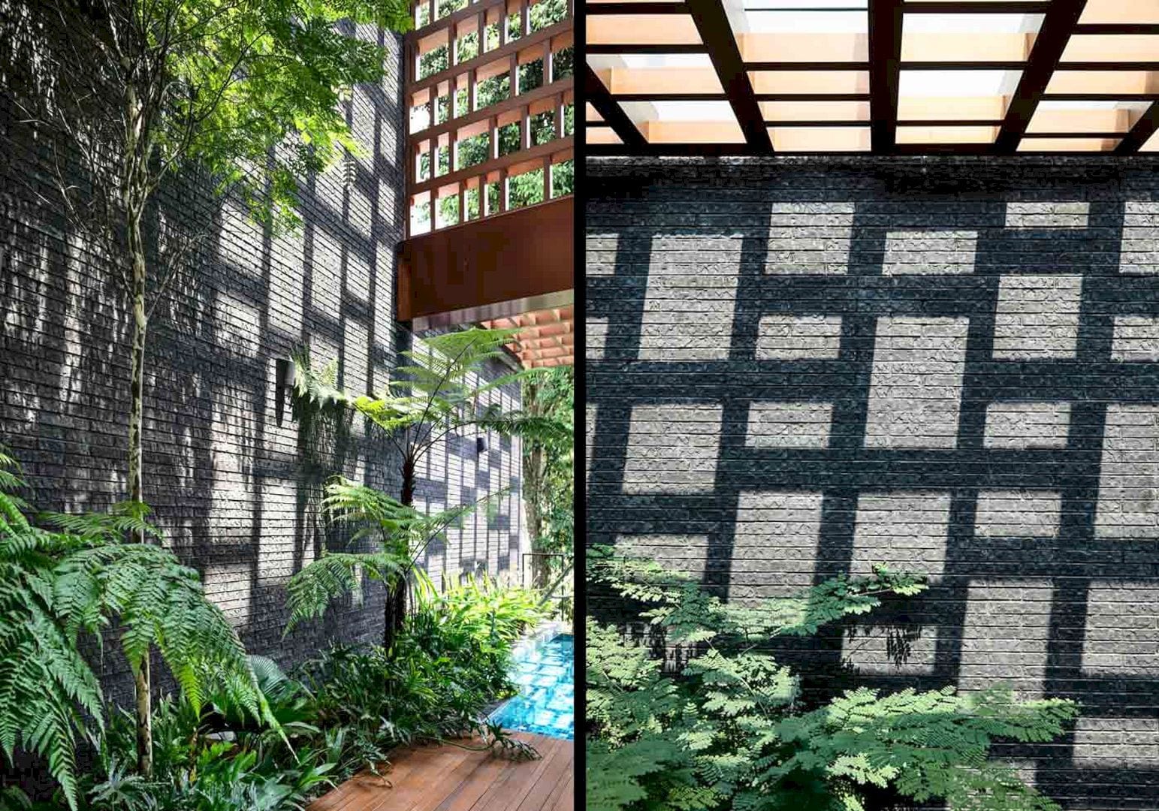
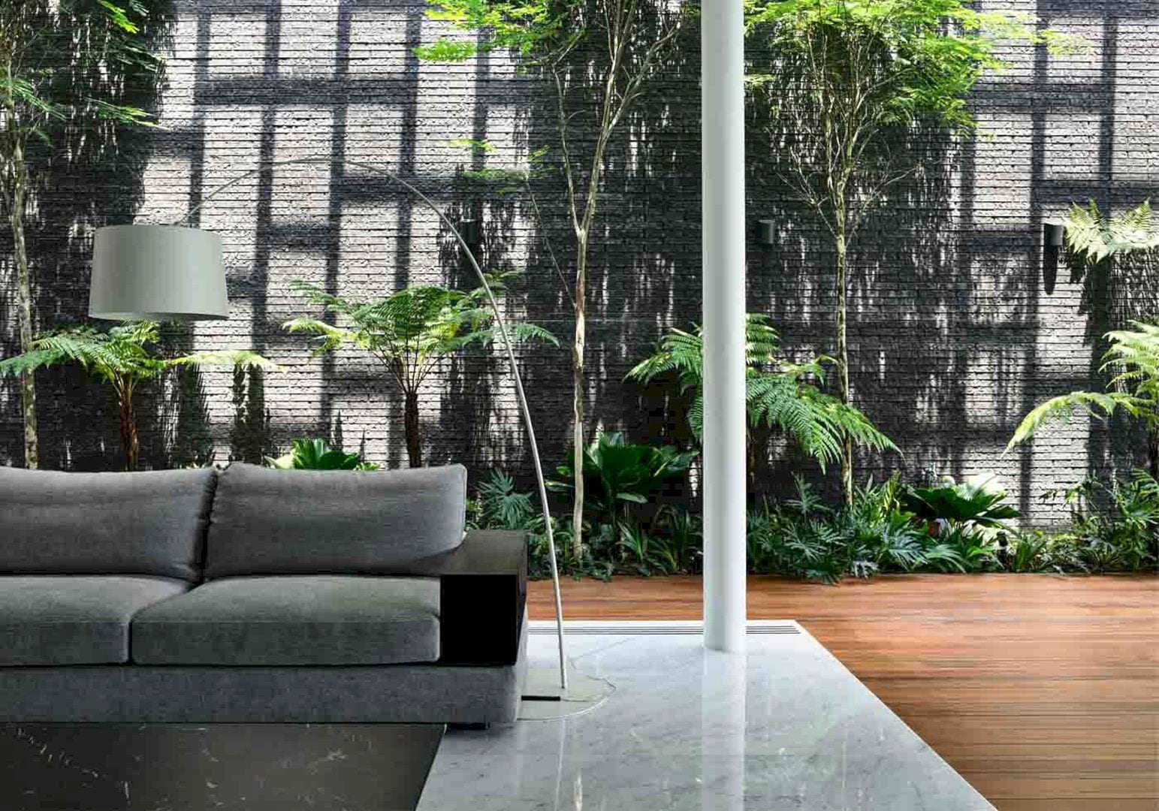
A timeless and modern atmosphere comes from the contrast between textured brick, warm timber, and luxurious marble. The interior of this house is finished with a modern interior and beautified by those materials.
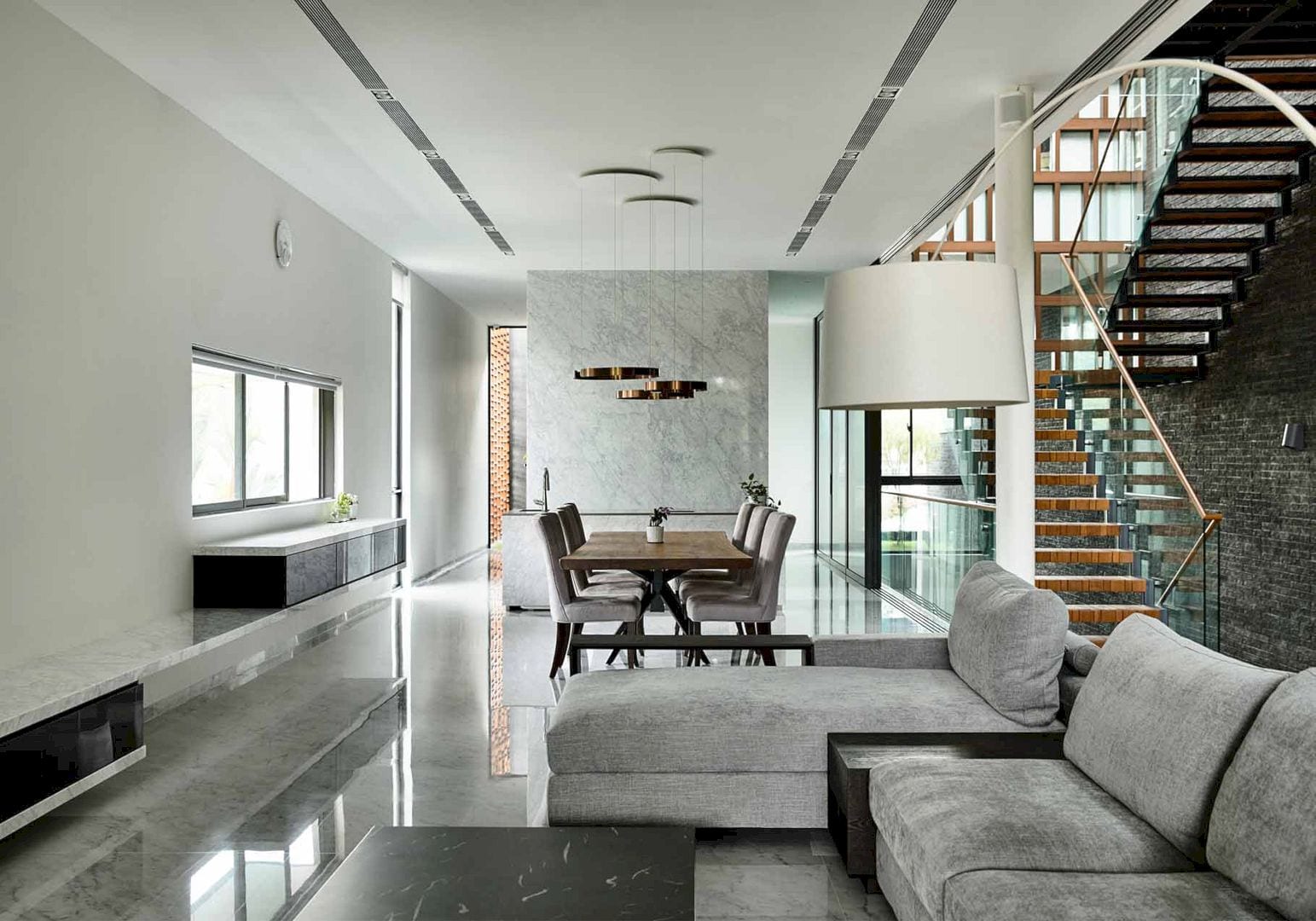
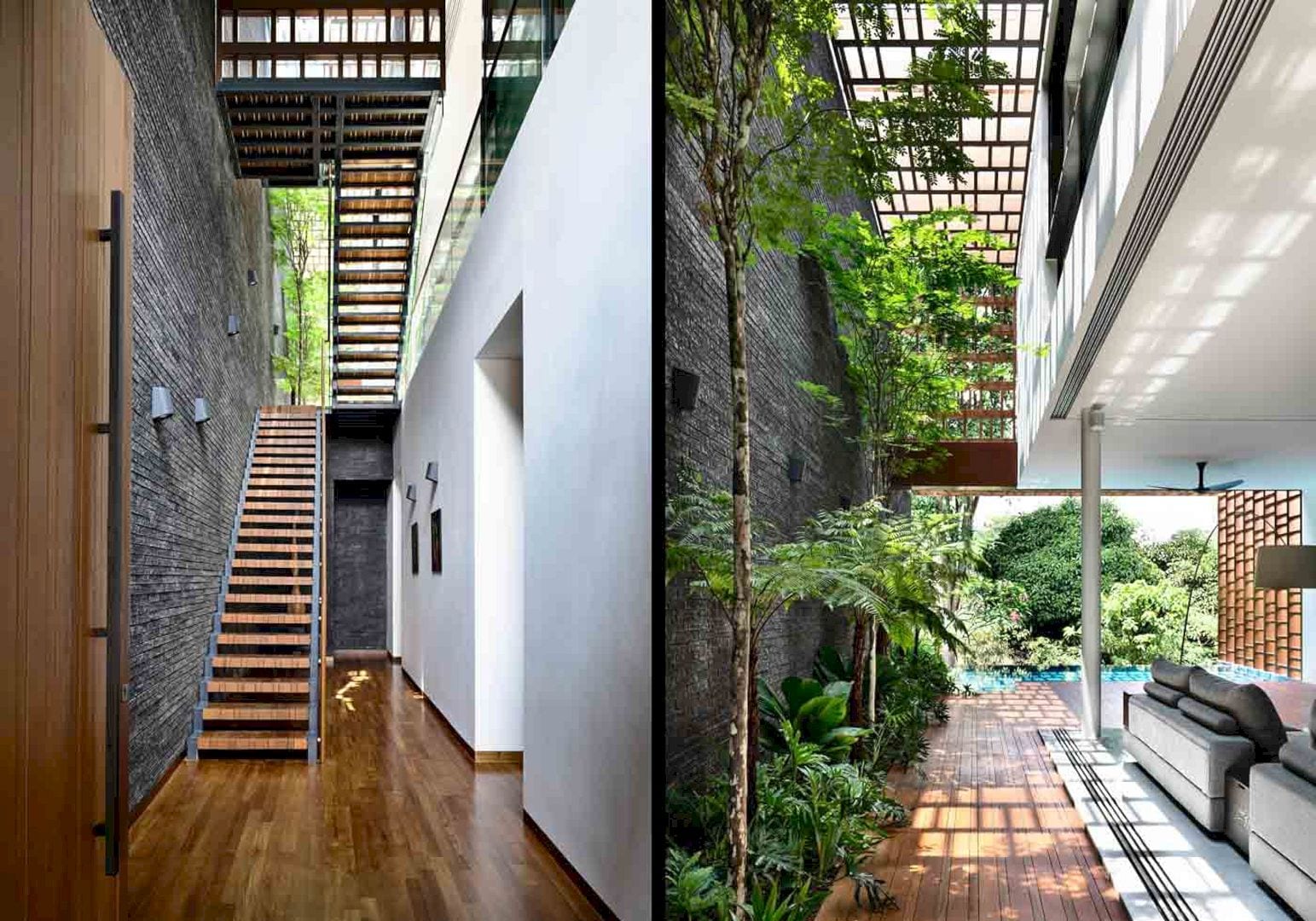
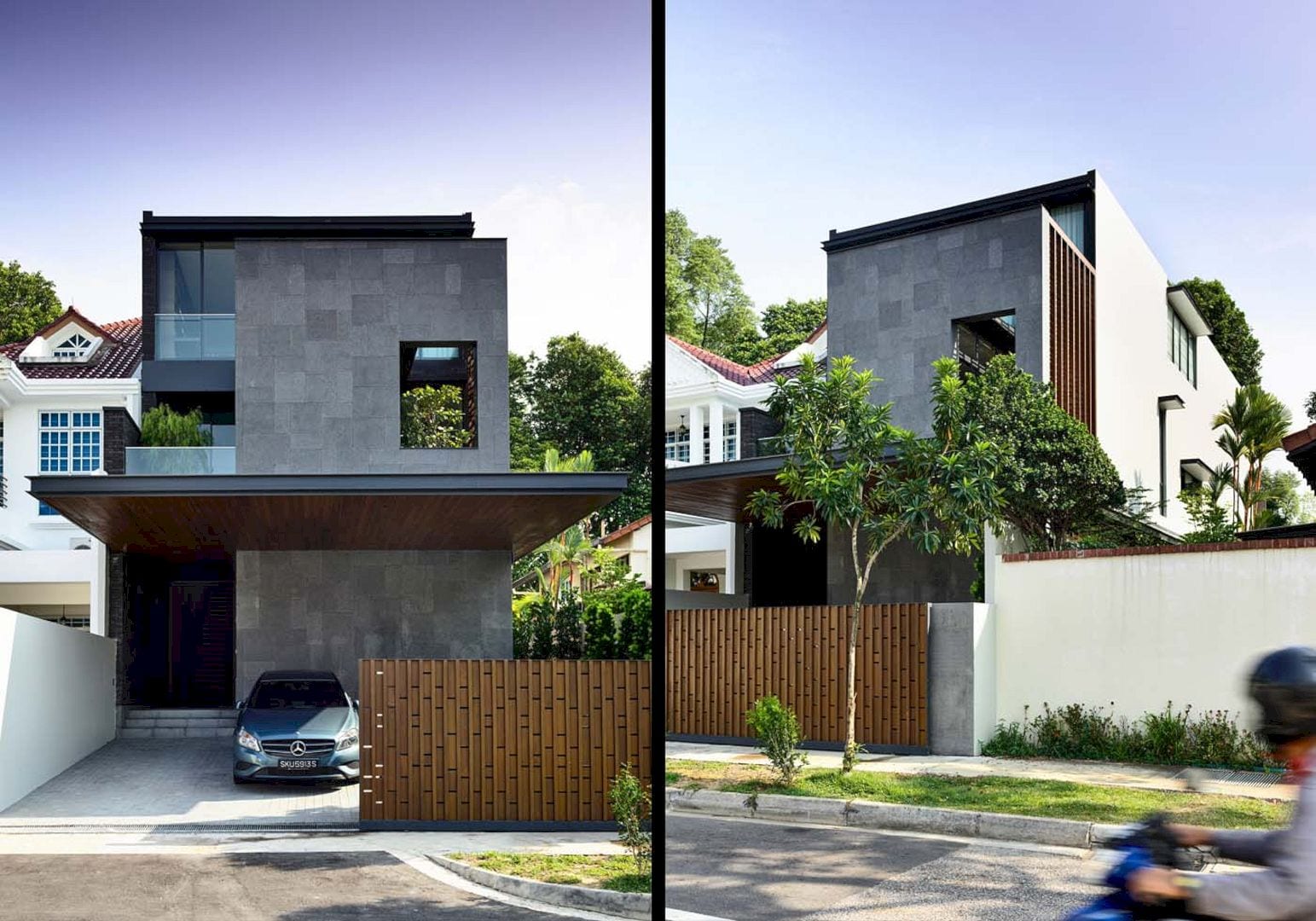
Three bedrooms and a glass study occupy the house’s top floor. An interplay of shadows also can be seen at the top of the infinity pool below as the screen transitions to the roof from the wall, overlooking a glass‐less window of awesome nature.
Viewing Back Gallery
Photographer: Derek Swalwell
Discover more from Futurist Architecture
Subscribe to get the latest posts sent to your email.
