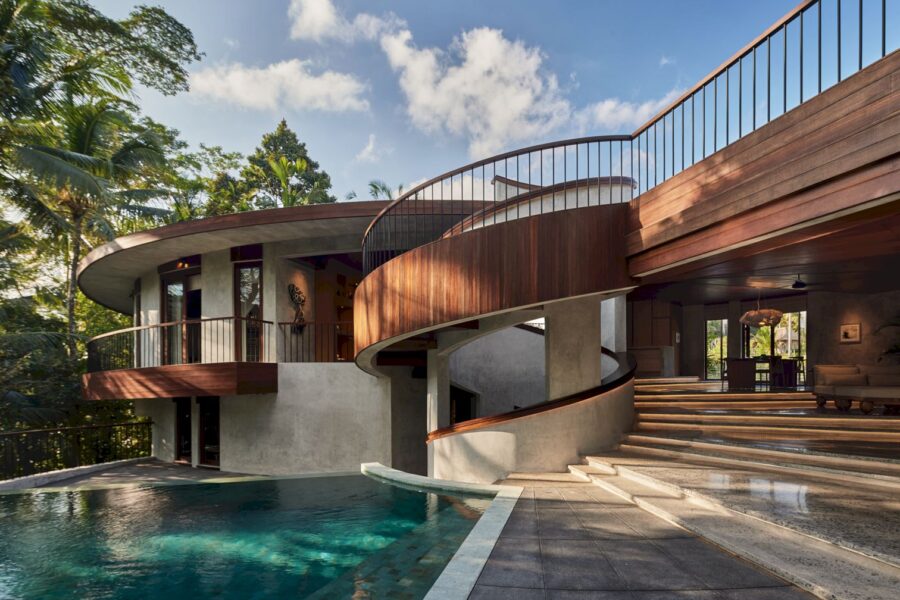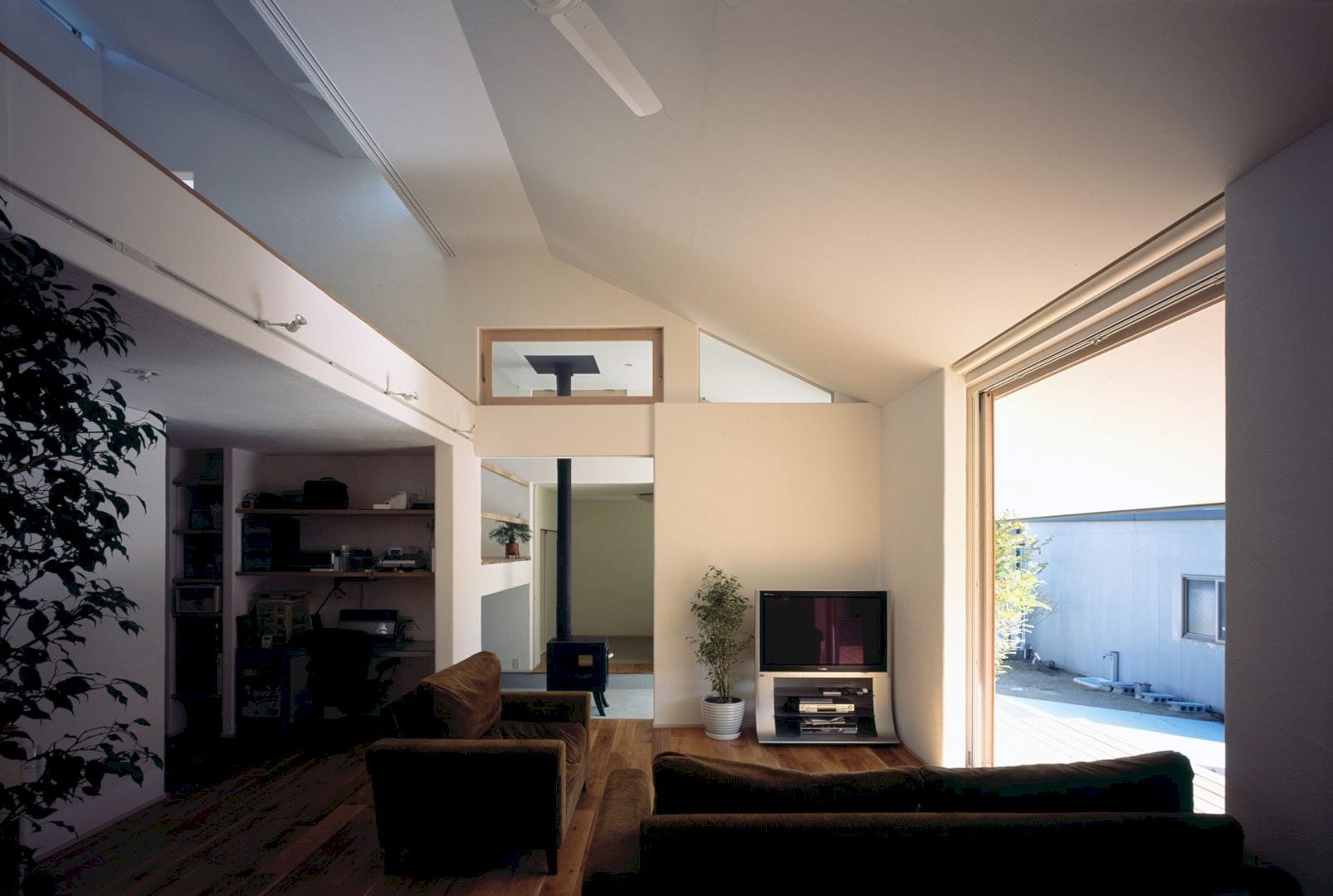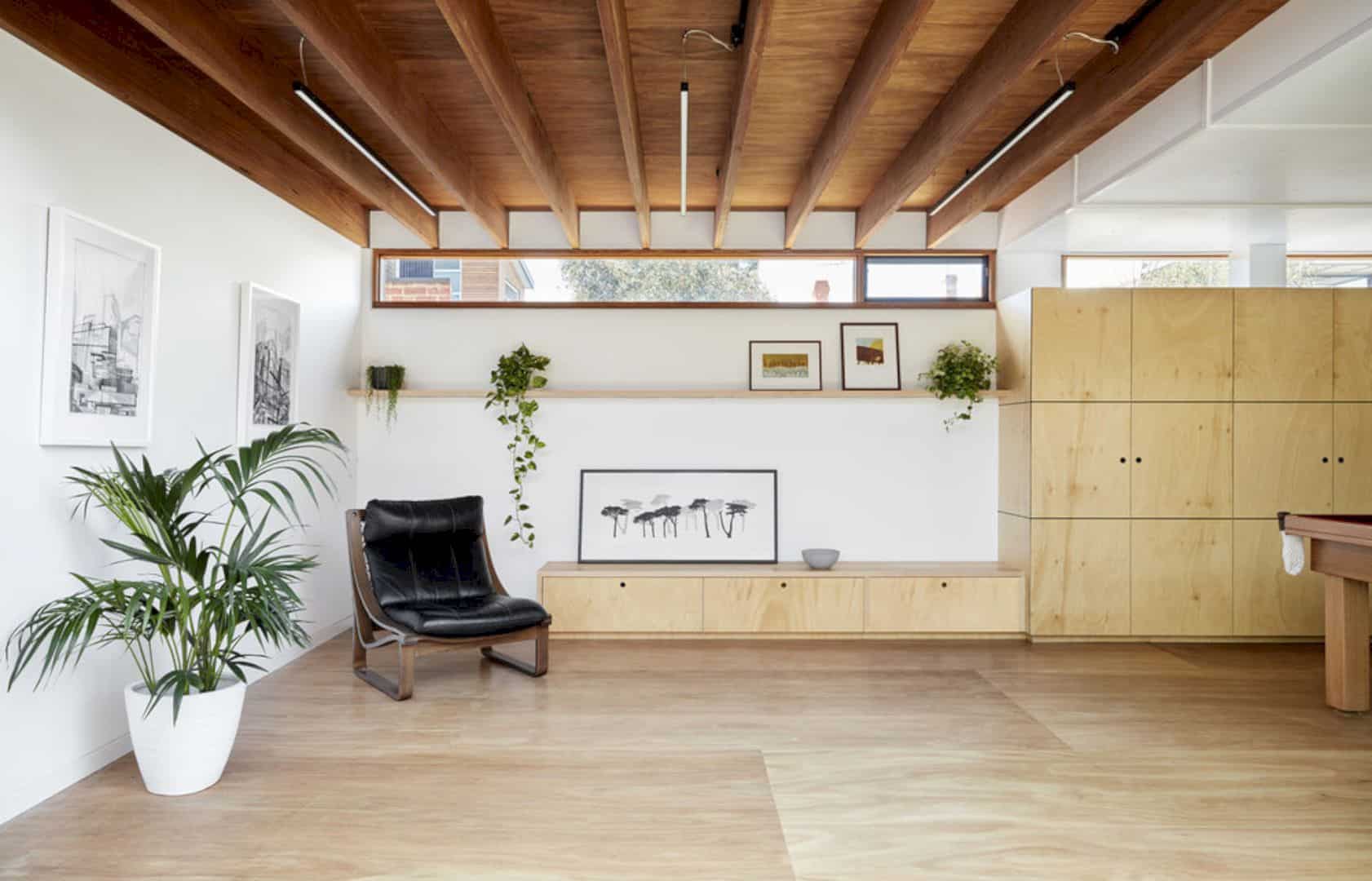The visitors of this house are welcomed by a grand Porte-Cochere that supported by projecting stone columns. Bolton Avenue Hampton is a modern single house designed by Martin Friedrich Architects. This house is 740 m2 in size, offering a strong experience starts from the entrance to the main spaces inside.
Design
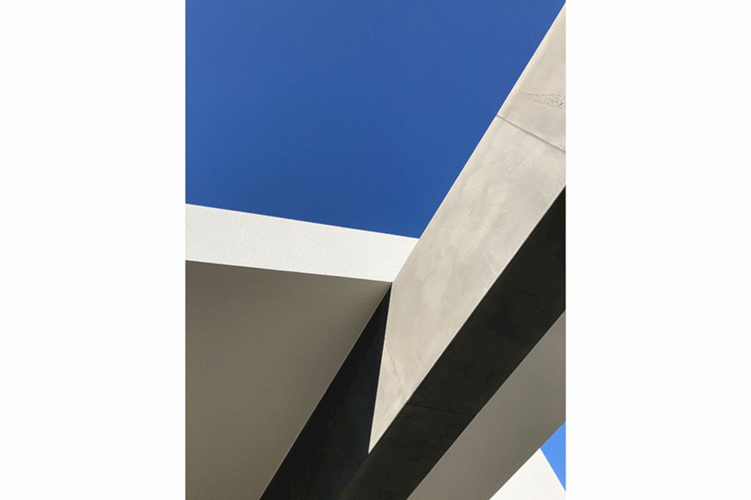
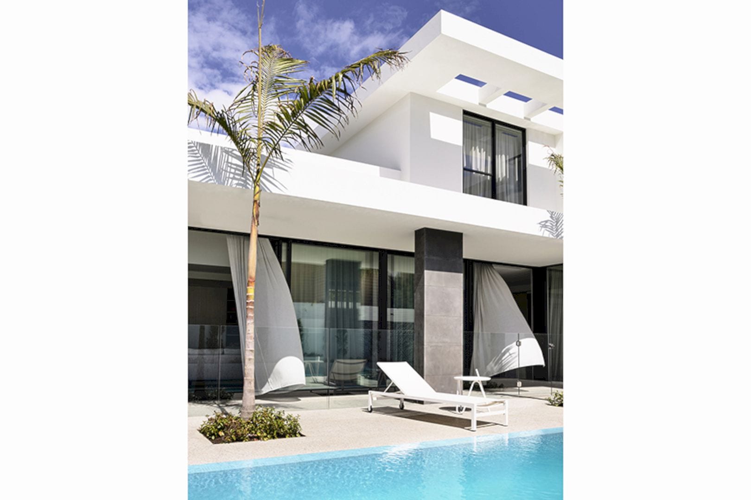
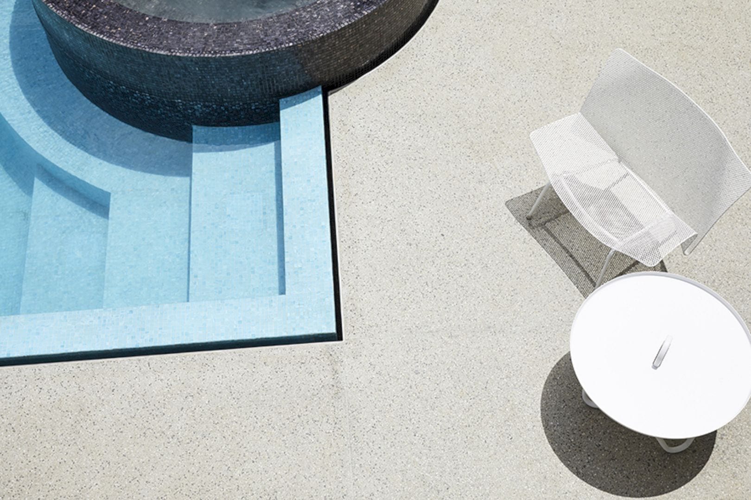
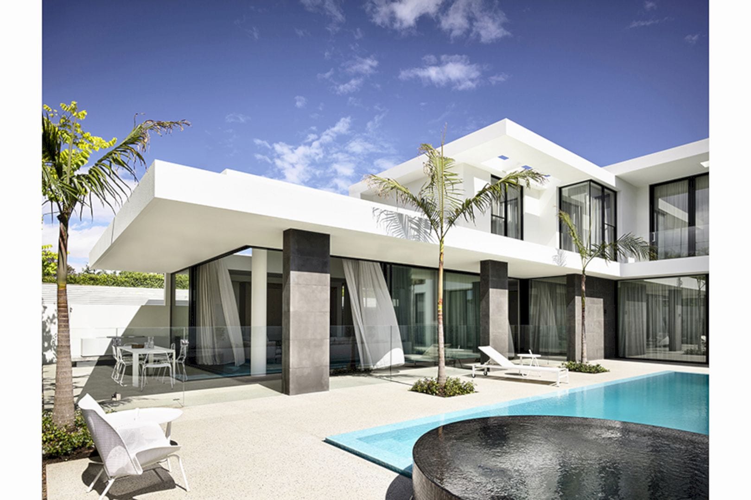
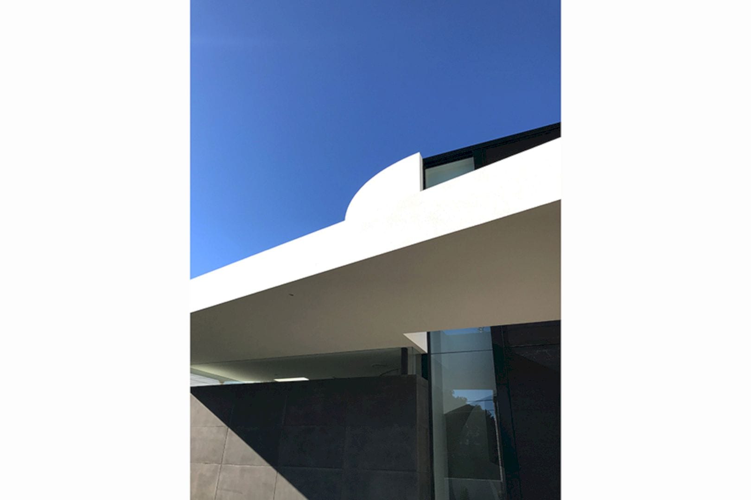
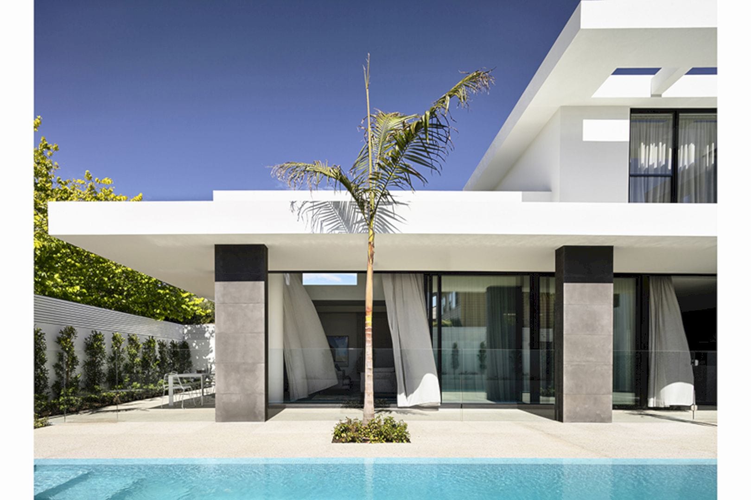
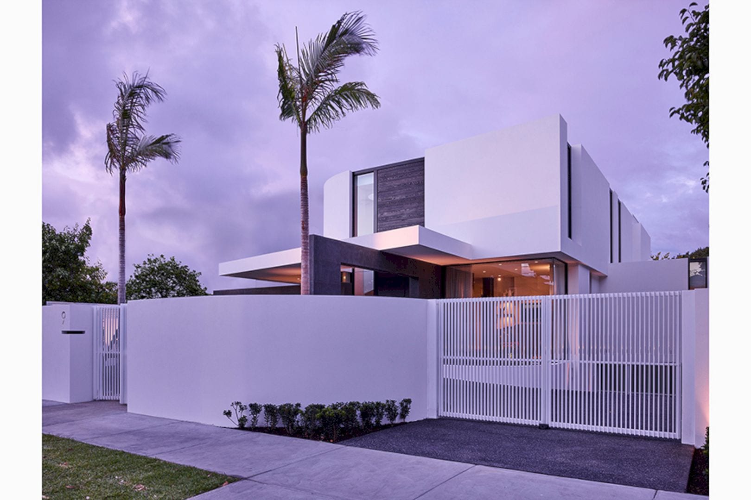
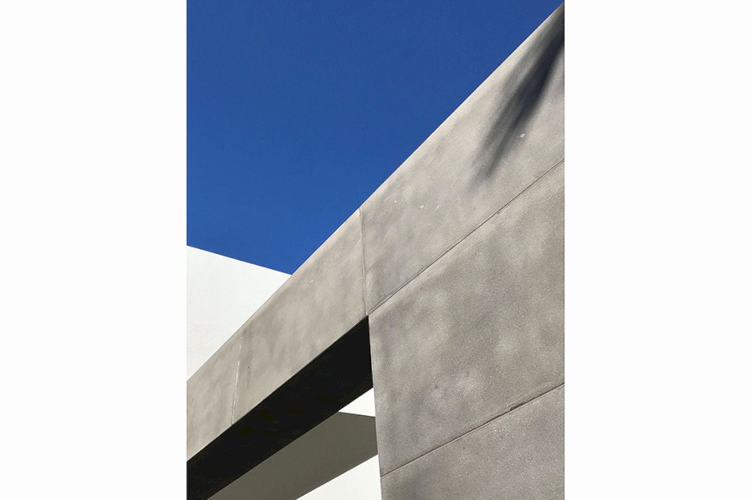
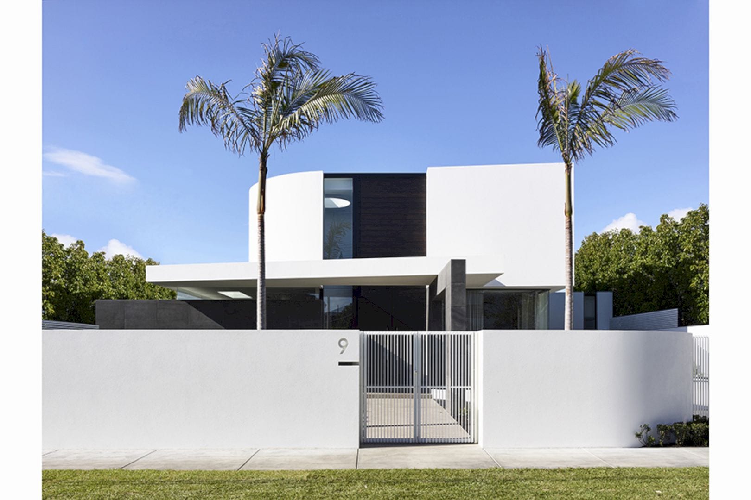
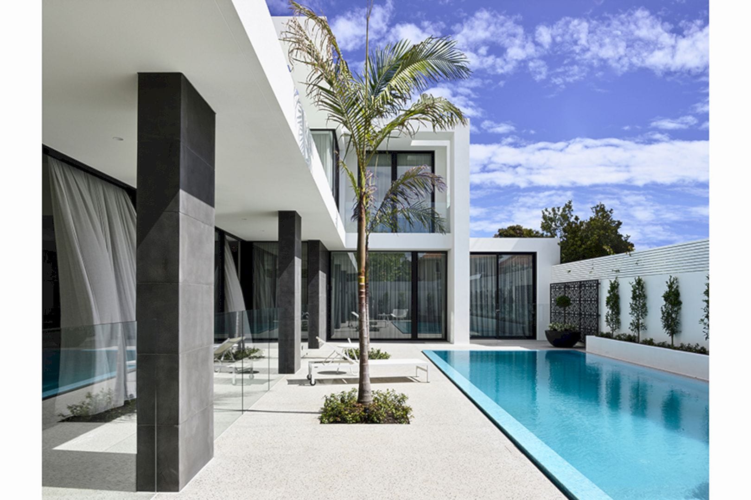
There is a wrap-around driveway for a vehicle while one can walk to enter the house through a double-storey glazed entry beyond. The stone entry wall of the house continues through the entry and past a substantial master bedroom suite and double-height lounge, kitchen, and dining spaces to the rear.
Rooms
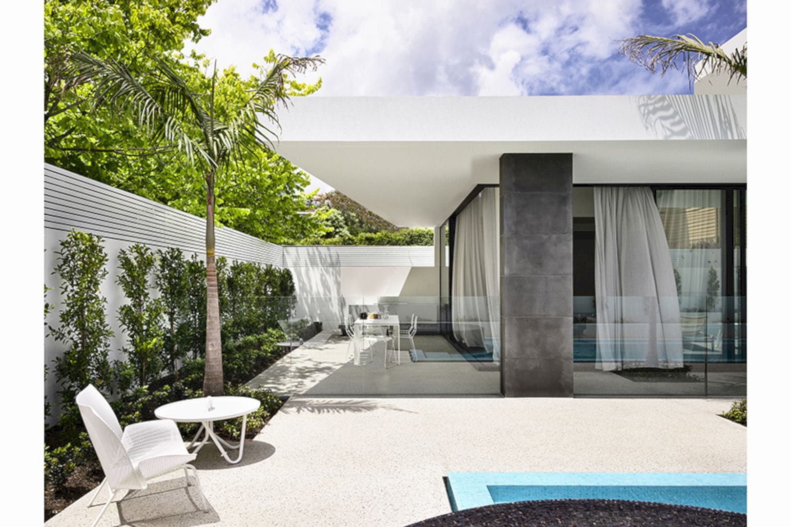
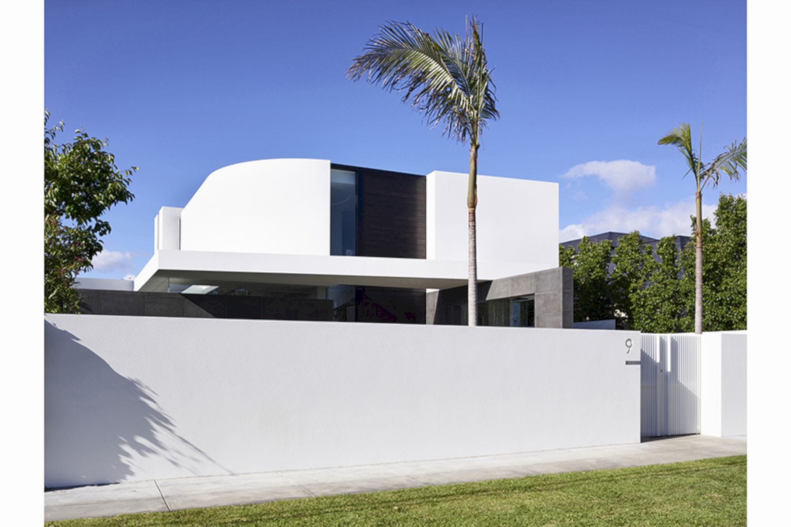
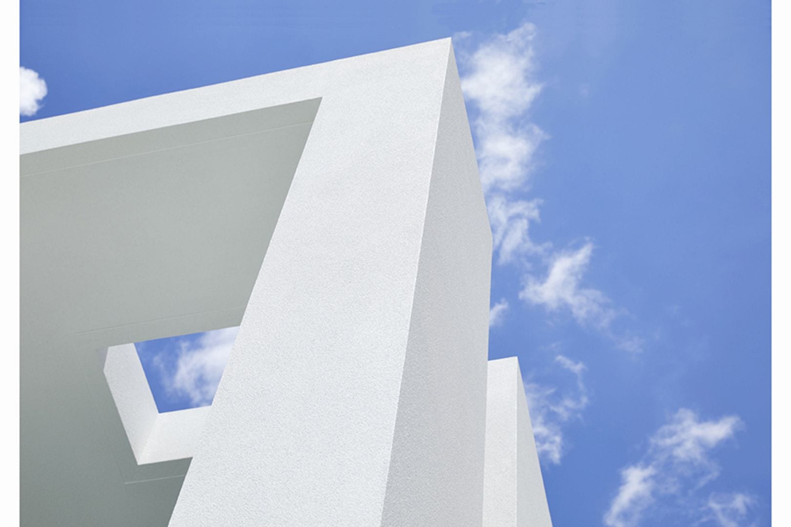
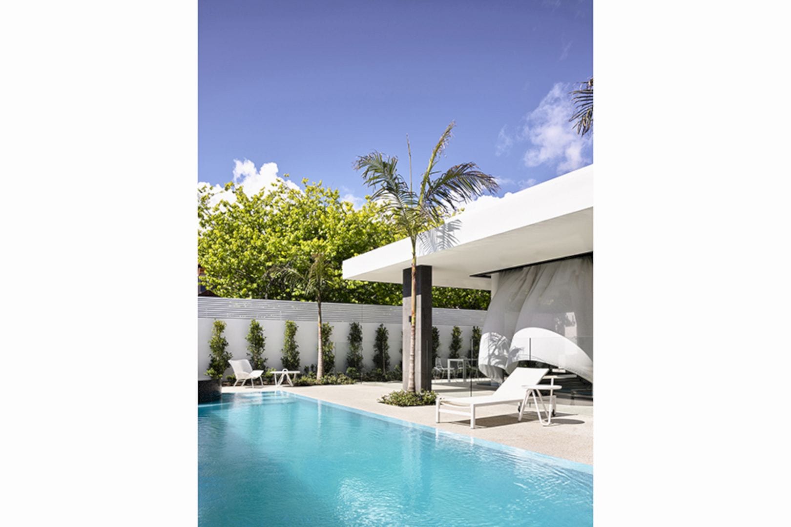
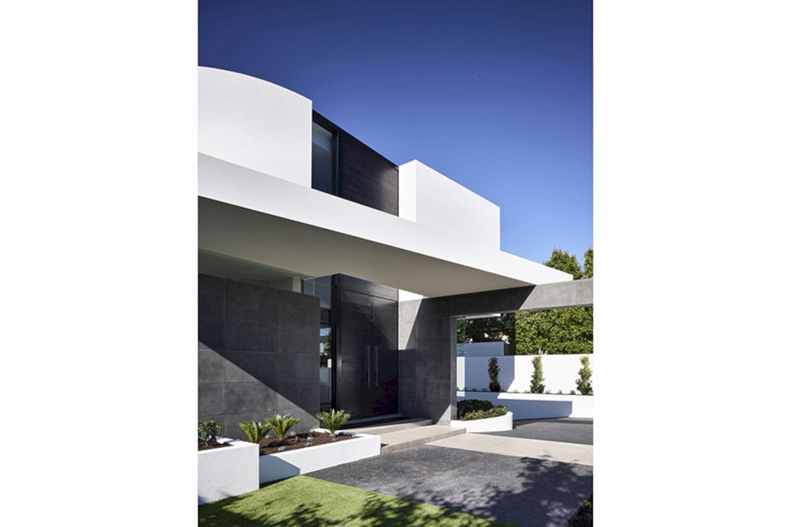
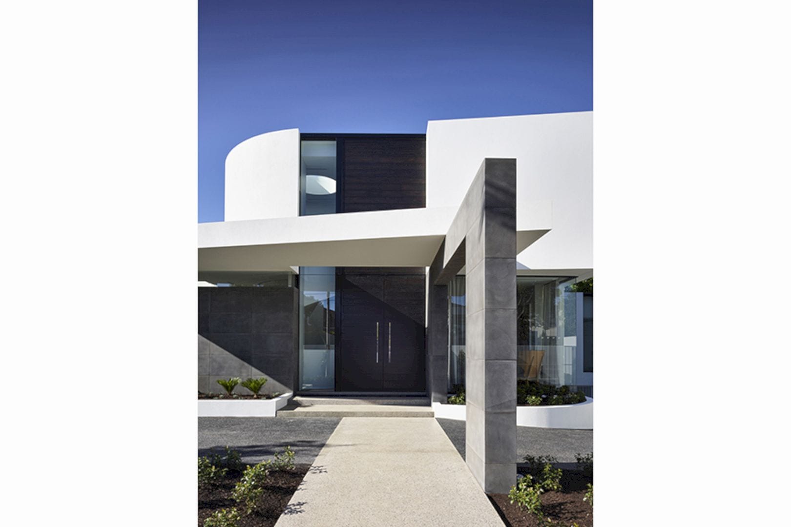
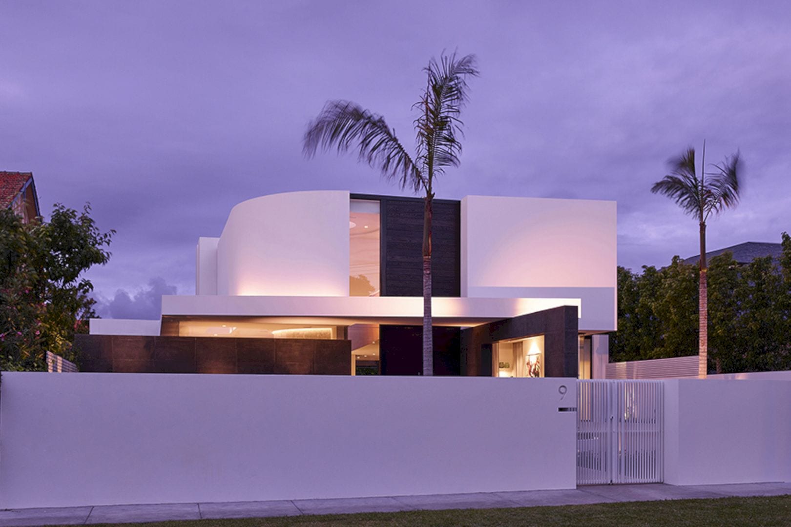
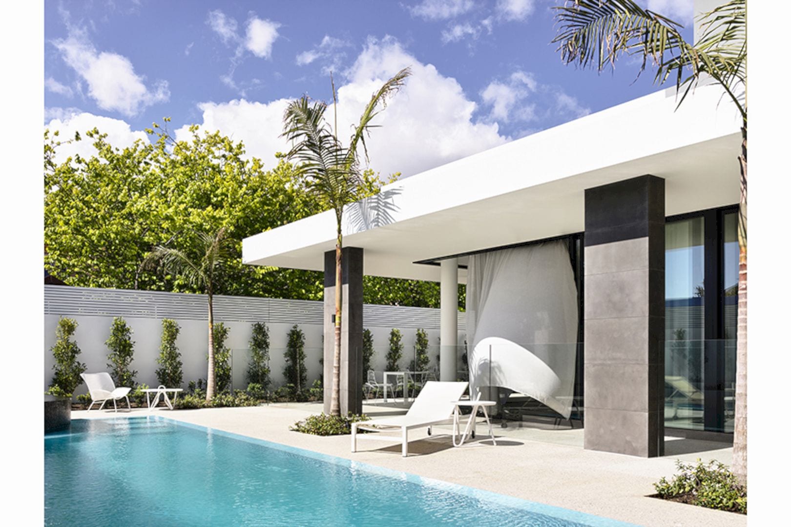
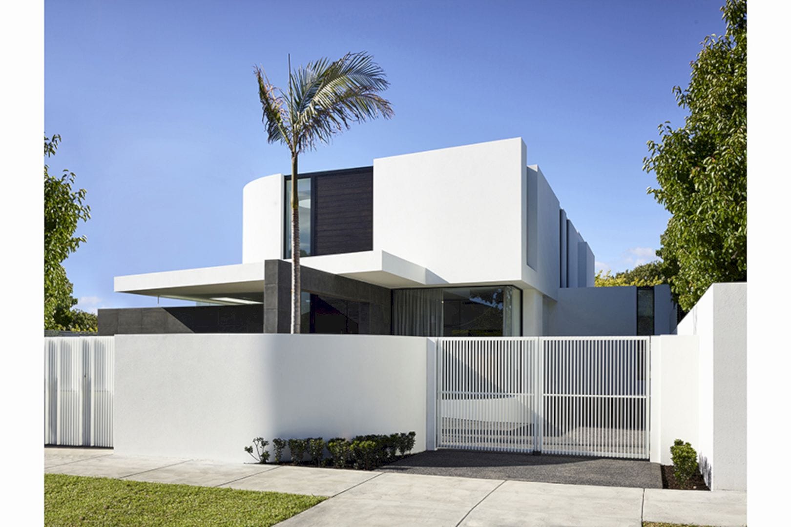
There are four bedrooms on the first floor with W.I.R, ensuites, and also awesome views of the pool. The basement of the house is designed with a gym and cellar, including a substantial recreational room with a pool window. This house also can accommodate five cars and a perfectly positioned classic boat as well.
Bolton Avenue Hampton Gallery
Photography: Martin Friedrich Architects
Discover more from Futurist Architecture
Subscribe to get the latest posts sent to your email.
