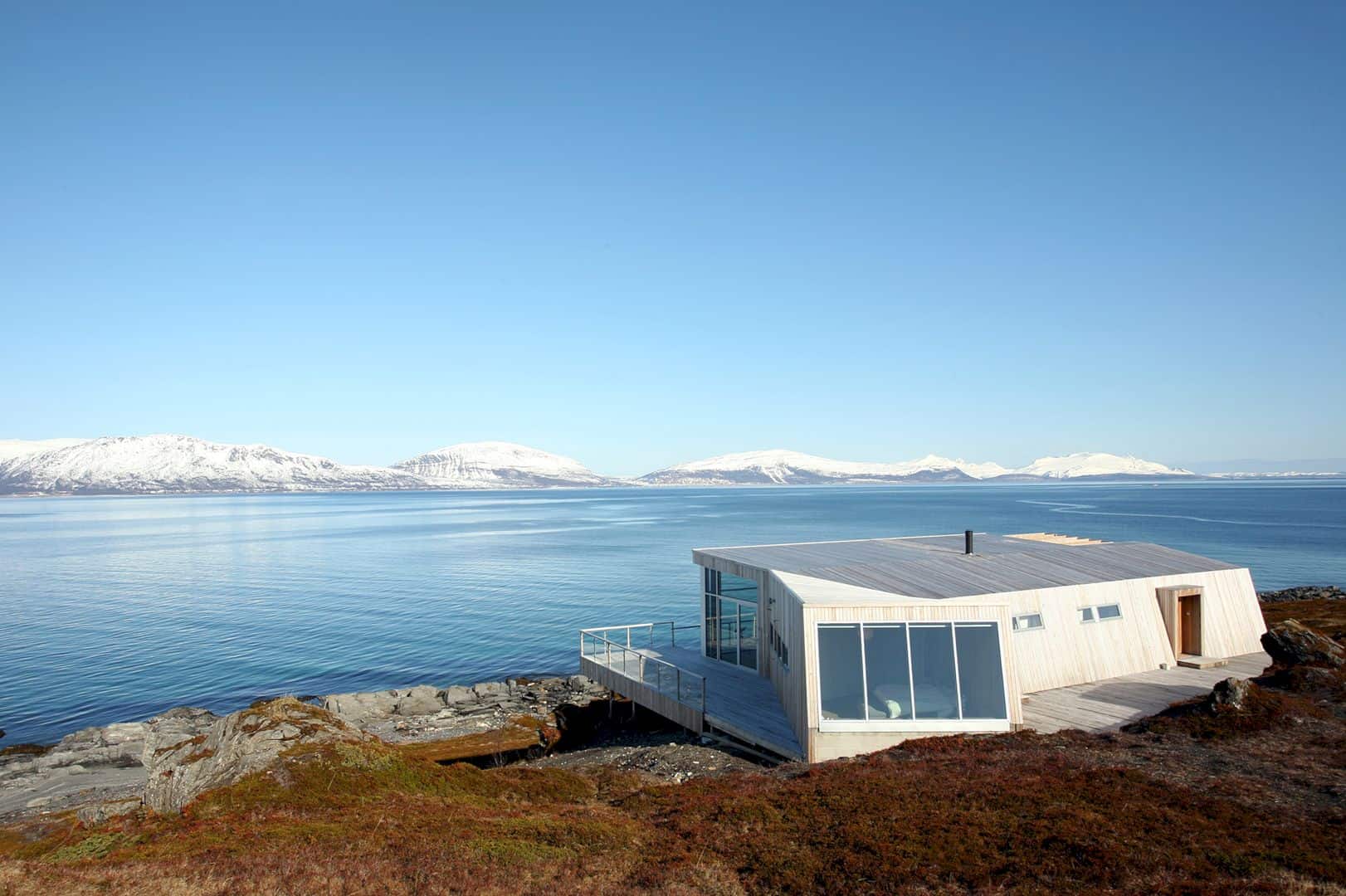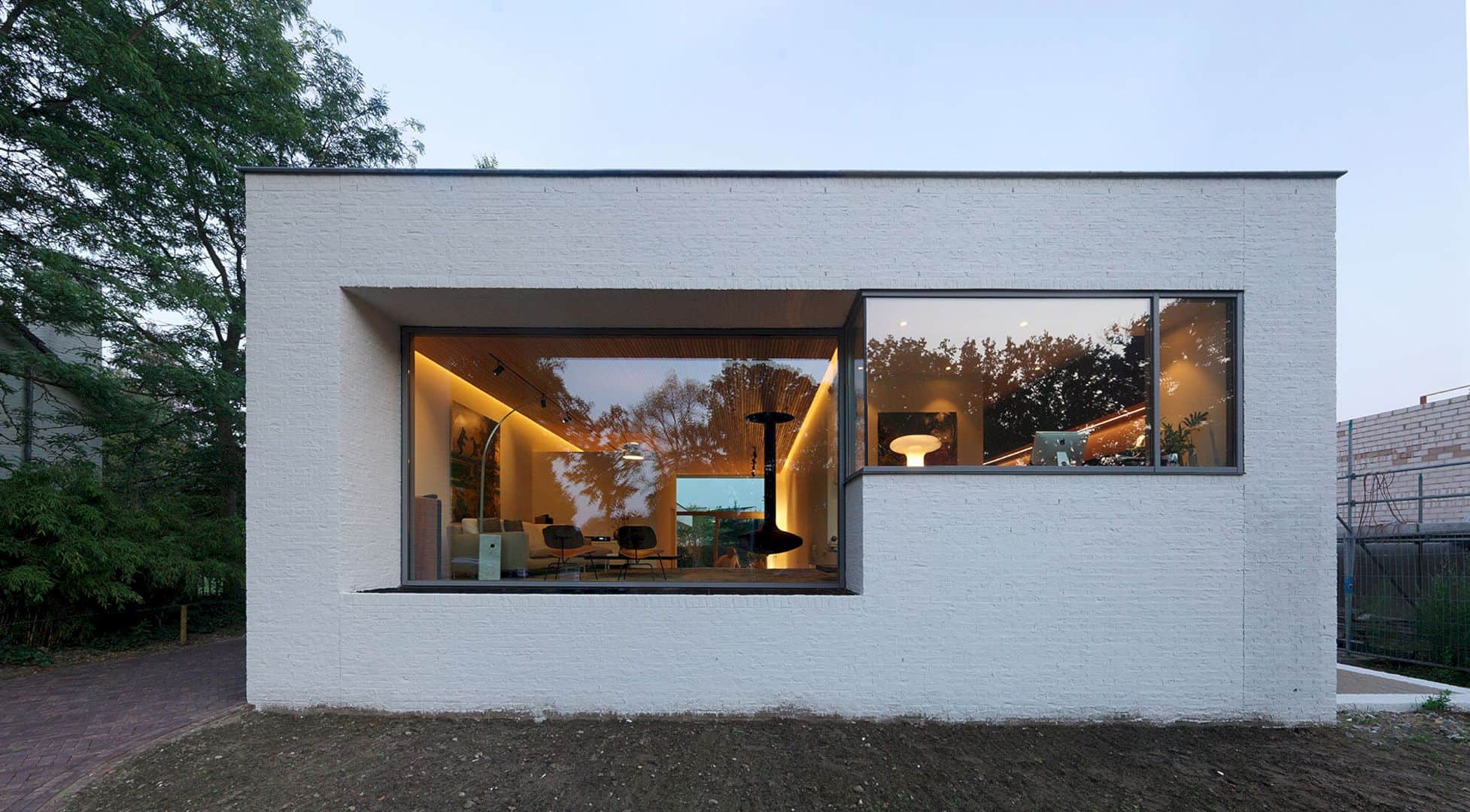Designed by Martin Friedrich Architects, Gould Street Brighton is a single house located in Brighton. With 417 m2 in size, this house has a full-height stone feature wall that frames its imposing double storey entry. It is also a large house that has a lift to access all levels from the garage up to the roof deck.
Design
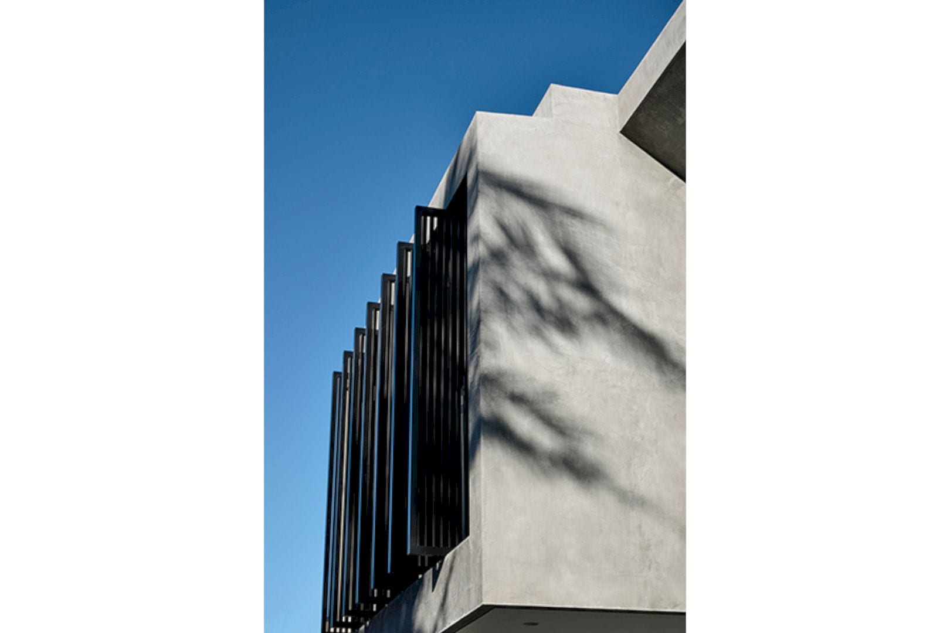
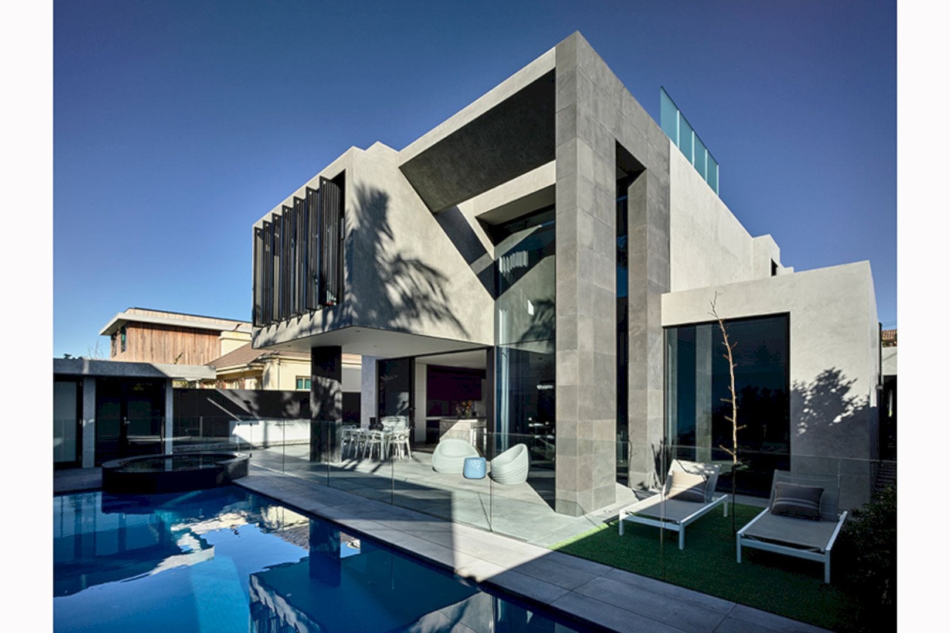
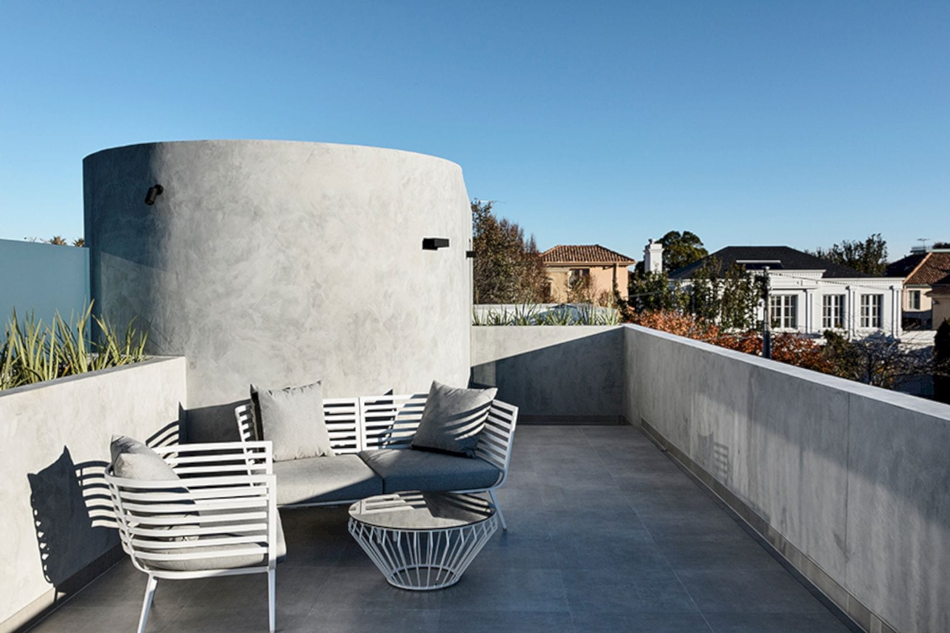
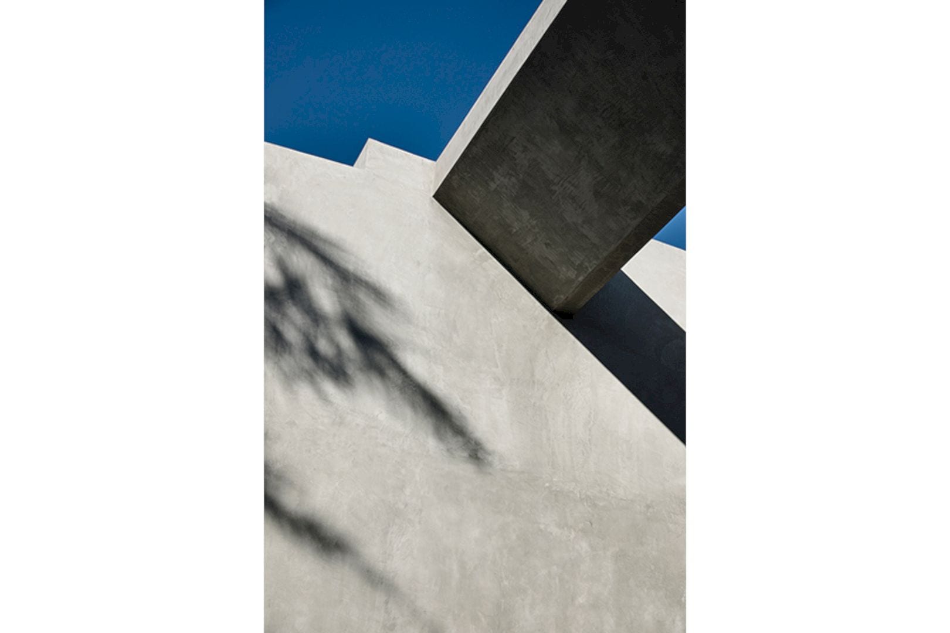
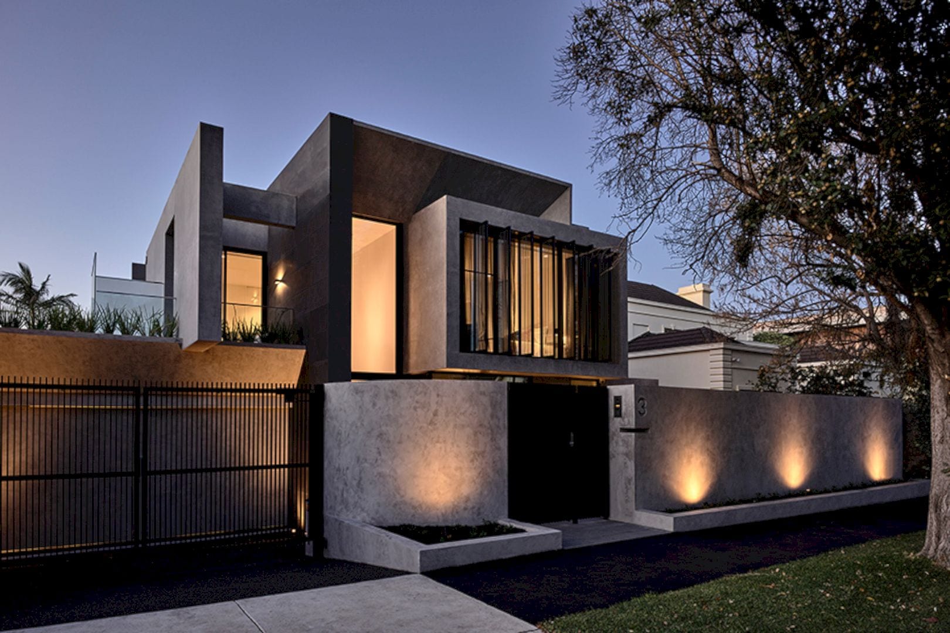
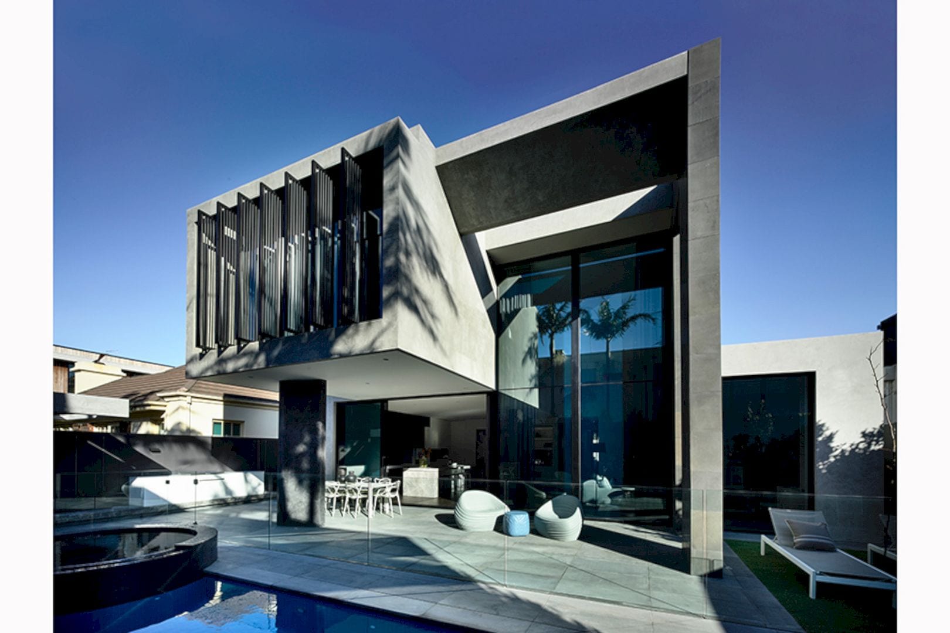
There is a space that opens over three storeys with awesome strong curves, directing into the corkscrew stair. This stair leads to the roof deck of the house where the curves are mirrored with a walk-in cellar on the other side of the house passage.
Spaces
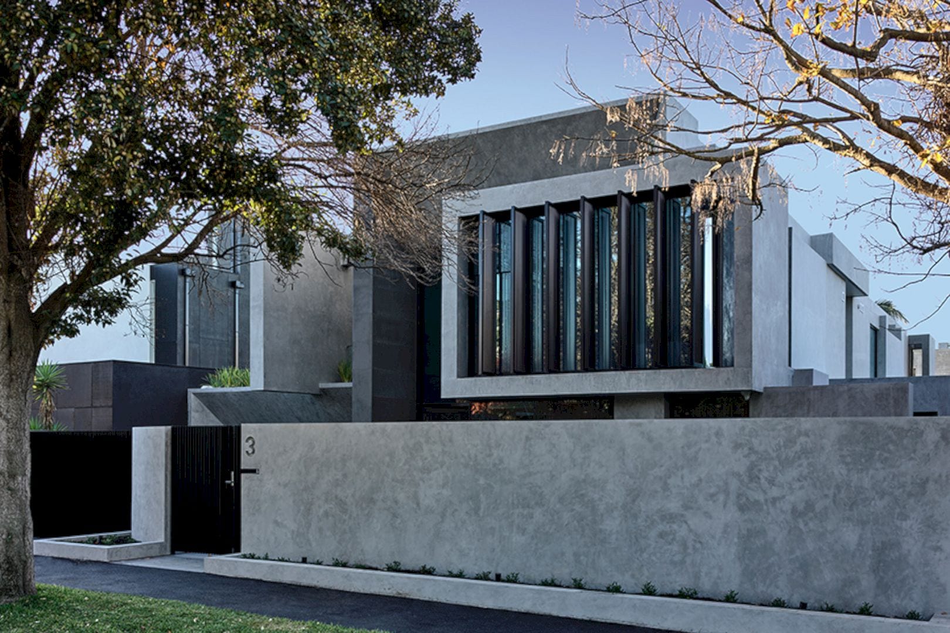
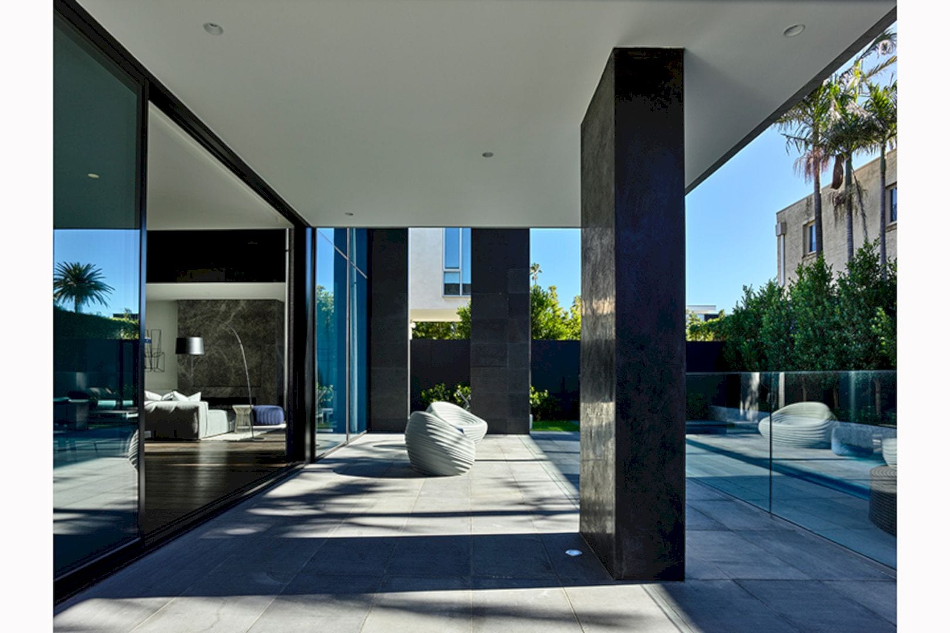
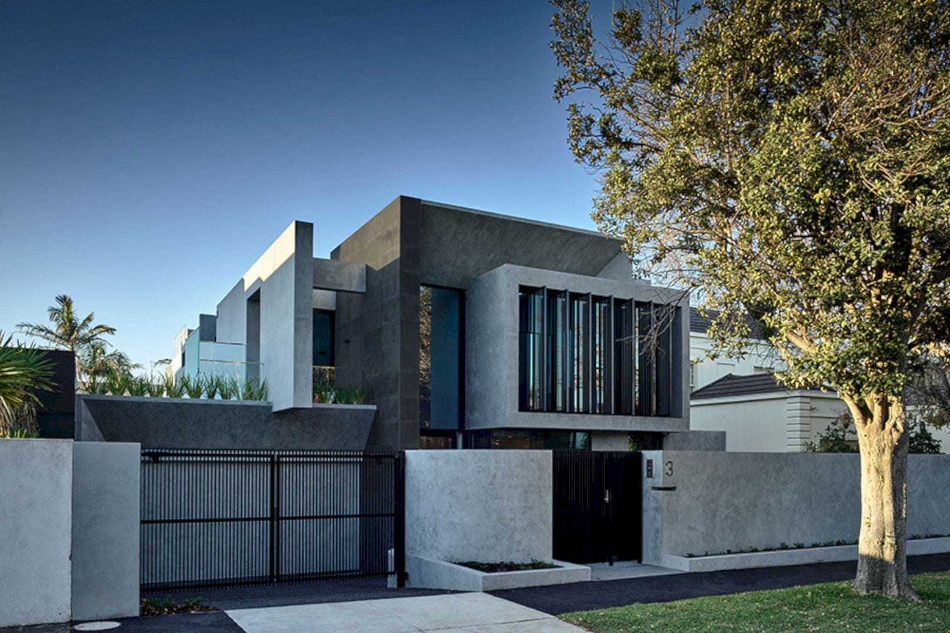
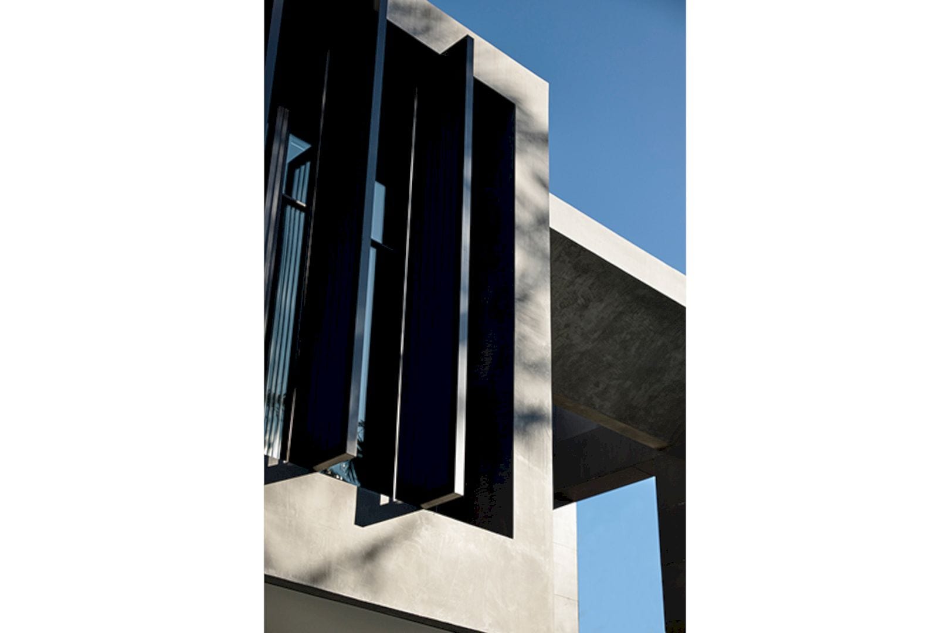
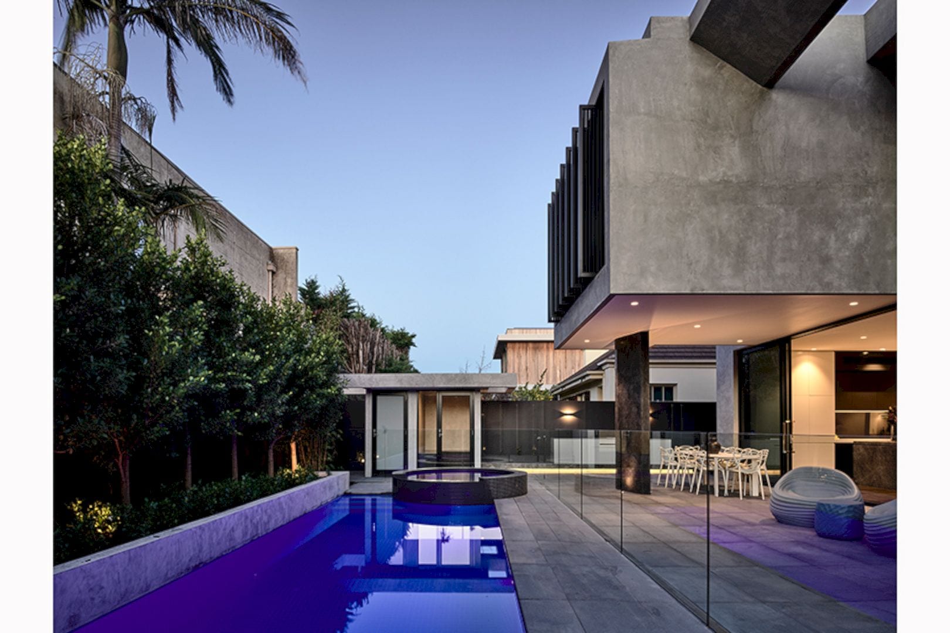
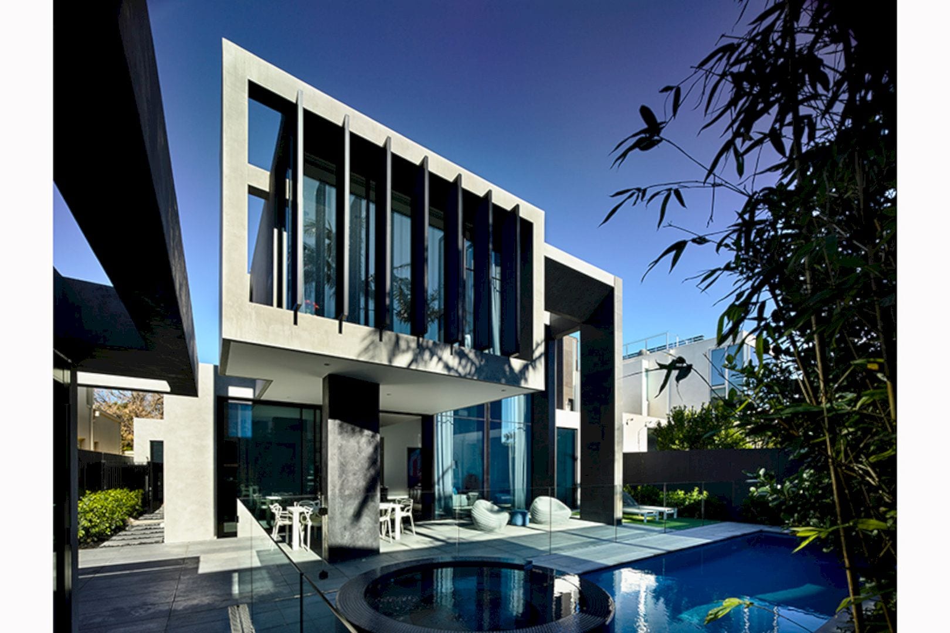
The lounge room of the house is a spectacular voluminous double-storey space framed by double-storey windows facing towards the cabana, spa, and pool. It is a house space surrounded by internal balconies and the stone feature wall’s continuation. This feature wall projects outside, creating a unique double-storey monolithic form.
Details
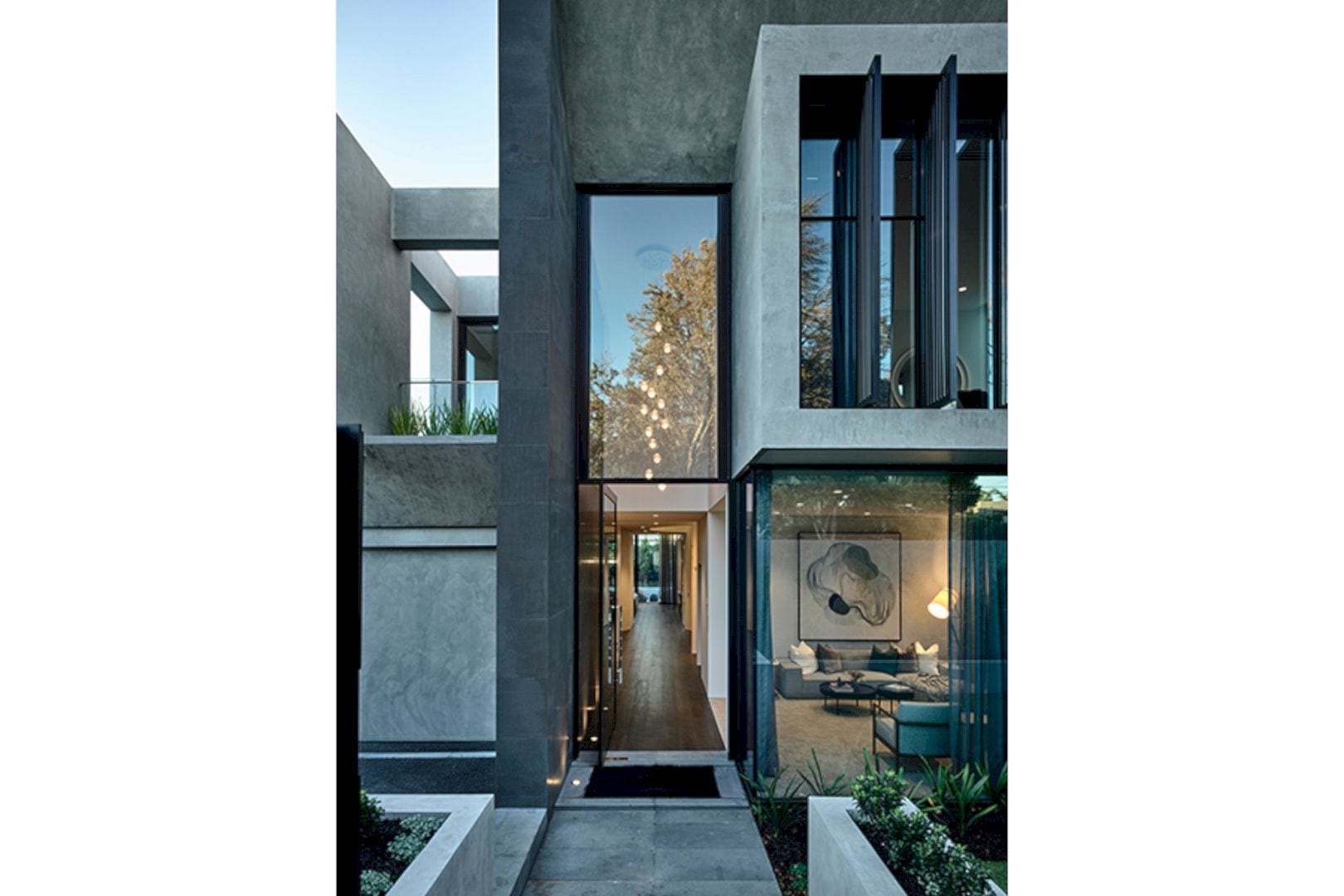
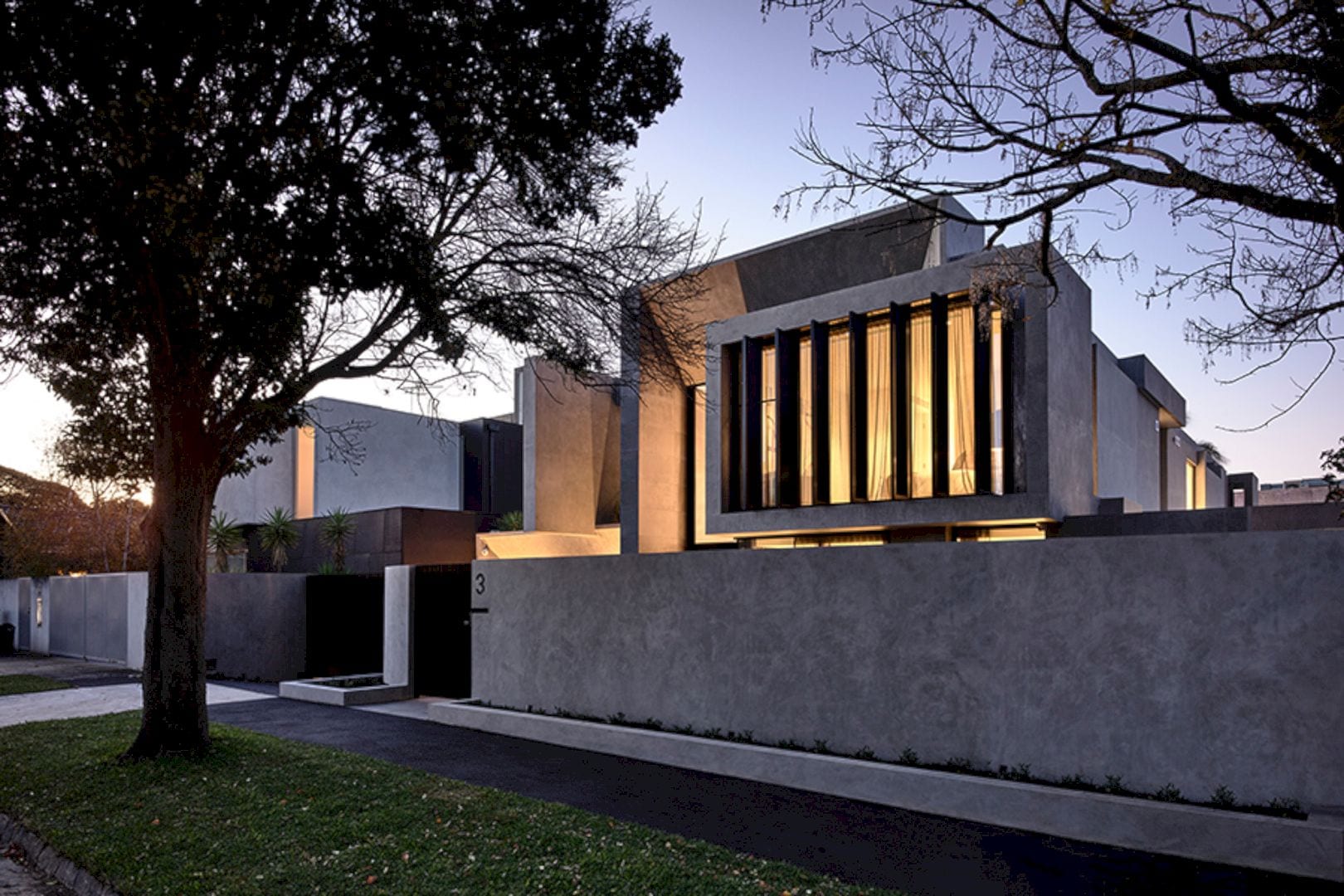
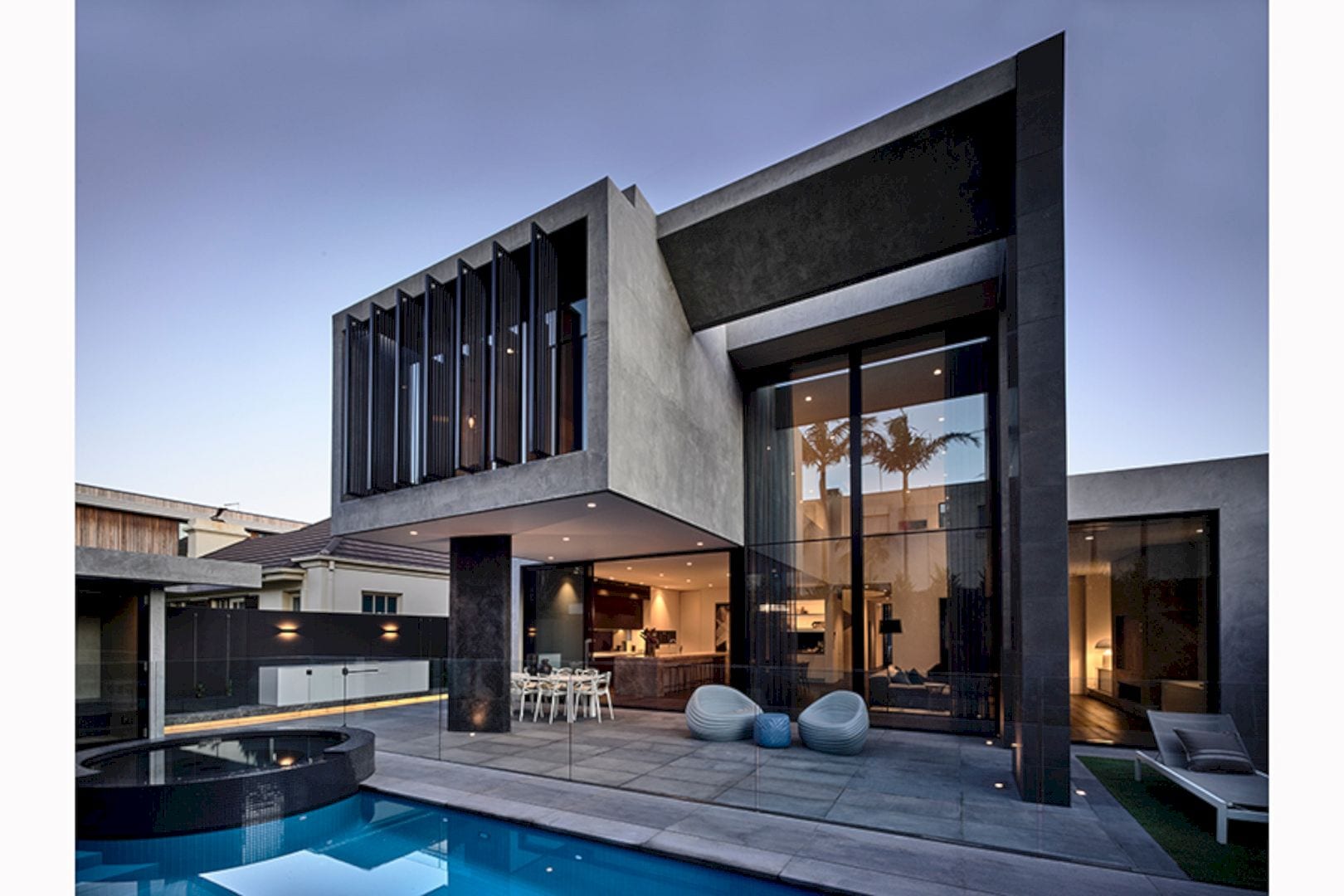
A large master bedroom suite on the first floor offers an awesome view of the pool below. There are also three more bedrooms and a rumpus that looks down to the lounge from the internal balcony. A lift is added to access all levels of the house to the roof deck from the triple car garage. All-around bay views can be seen from this roof deck.
Gould Street Brighton Gallery
Photography: Martin Friedrich Architects
Discover more from Futurist Architecture
Subscribe to get the latest posts sent to your email.
