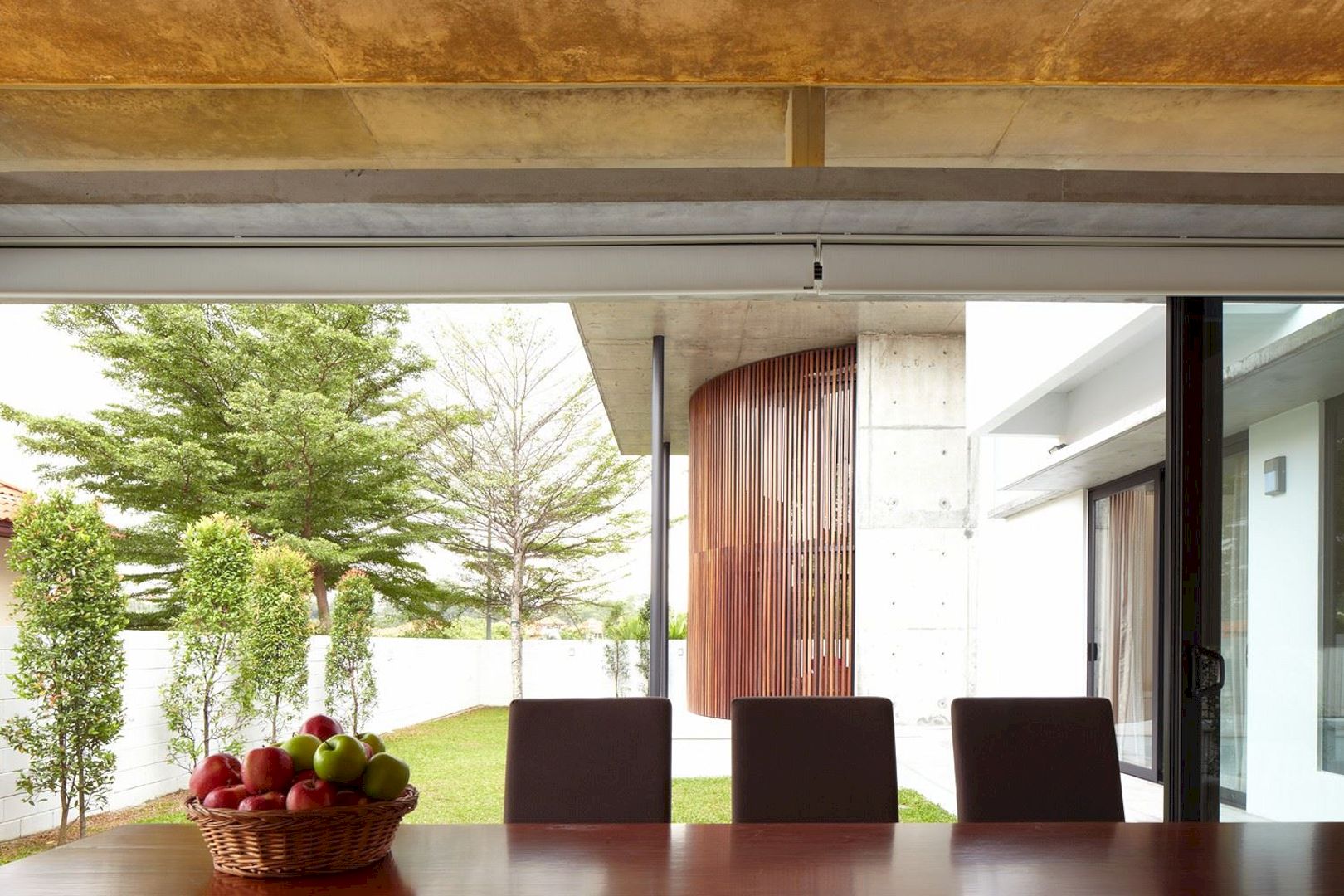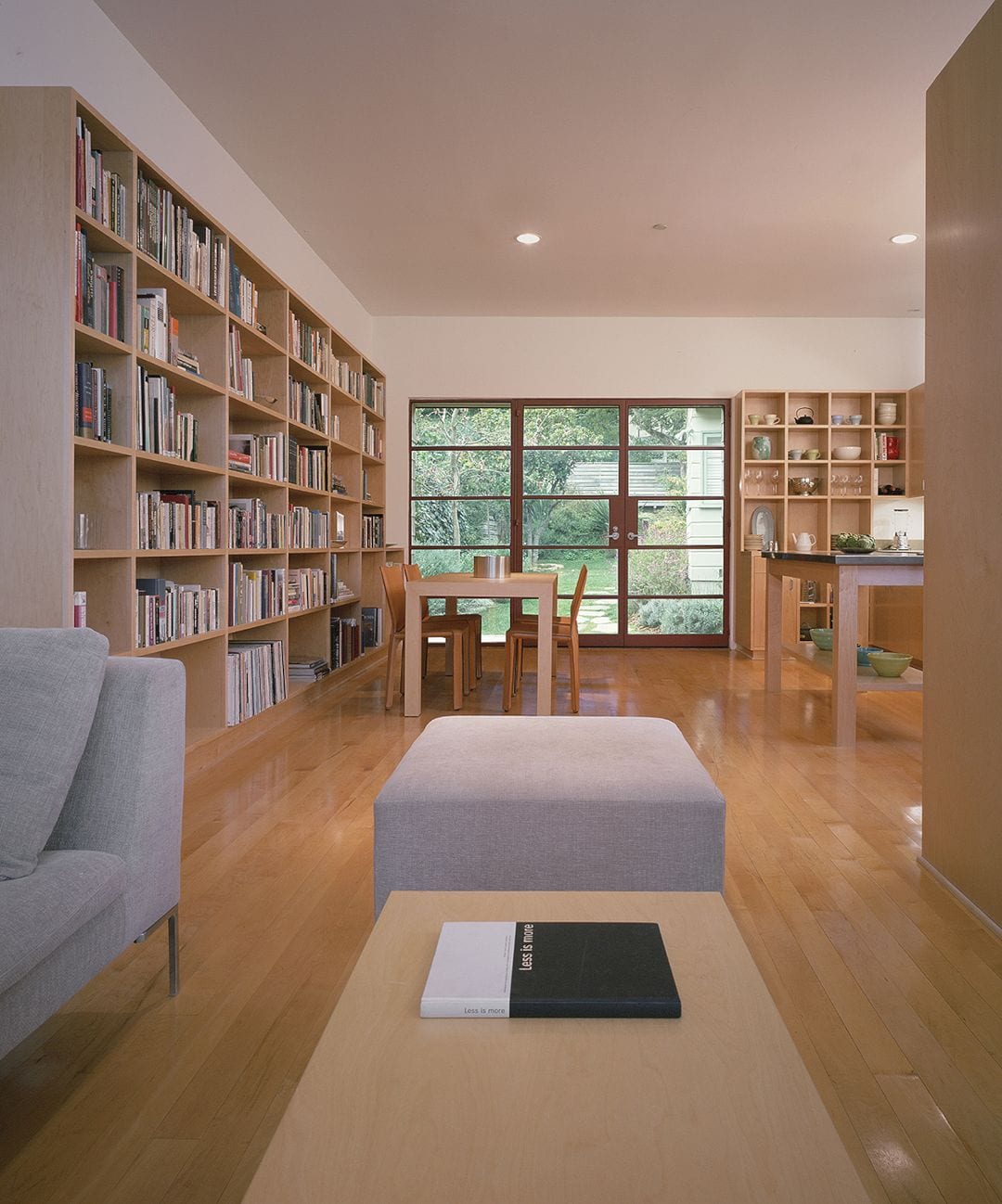The previous design of this double-storey intermediate terrace house was typical. Located in Kuala Lumpur, Malaysia, Ittka House sits on a 7m width by 26m land size and designed by Fabian Tan Architect. The interior of this house is full of light that comes from the skylights, reflecting the day’s time and mood.
Spaces
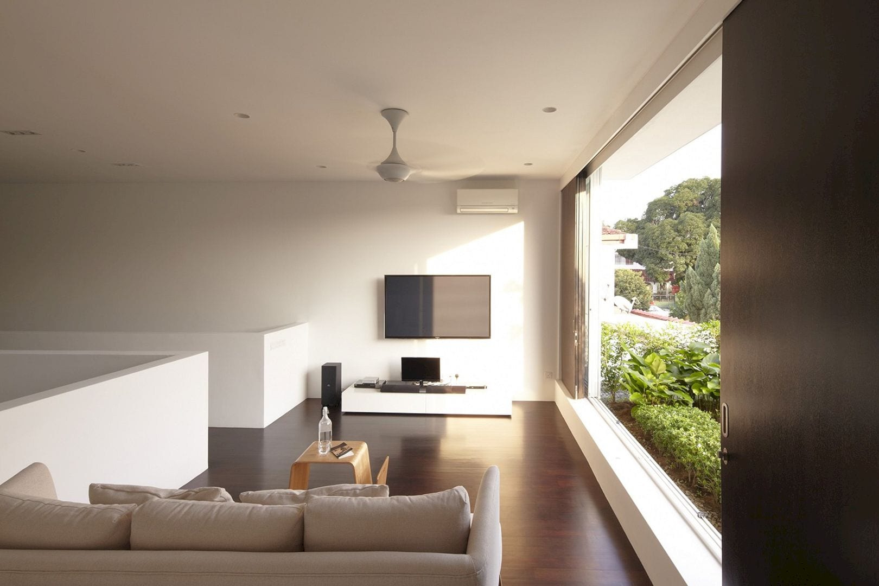
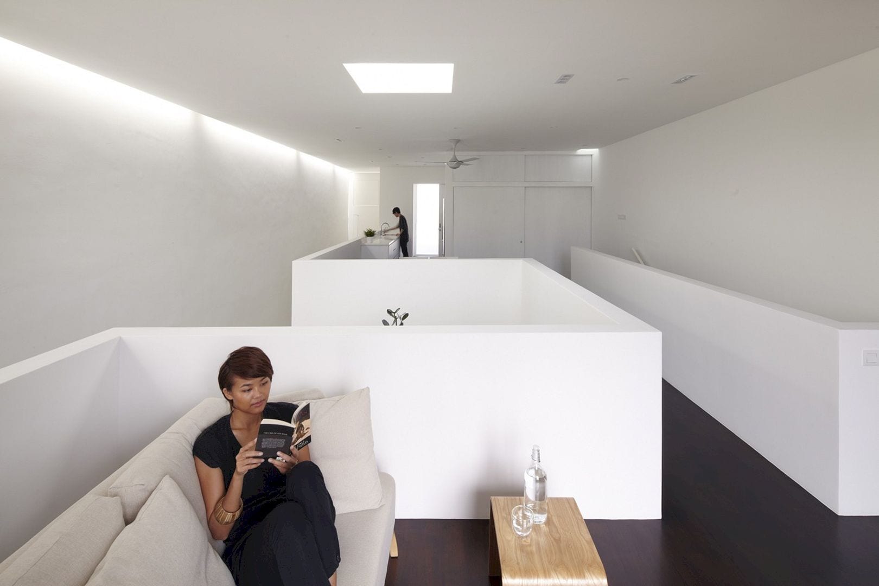
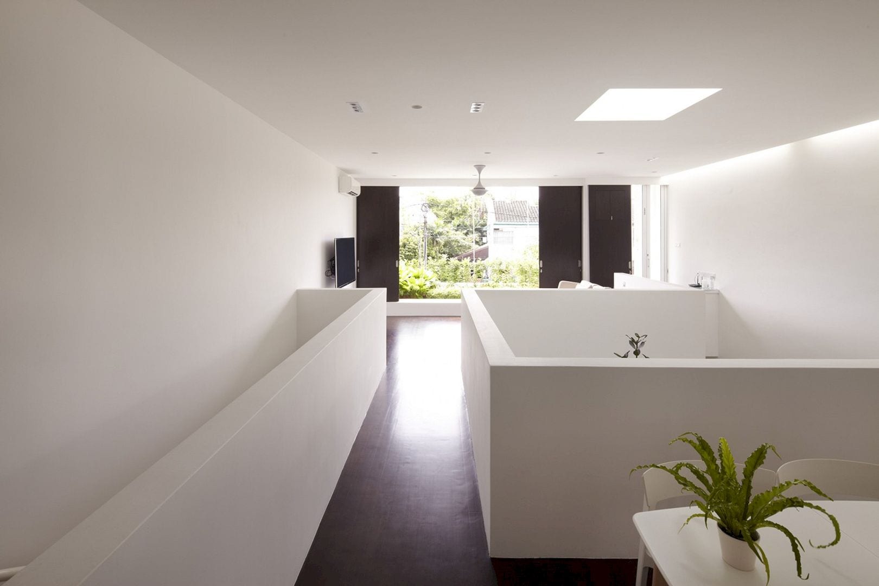
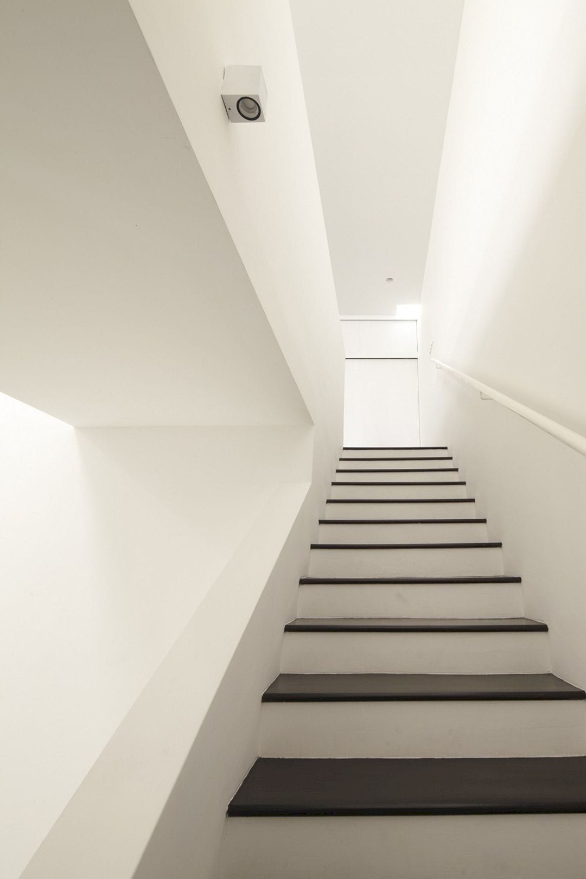
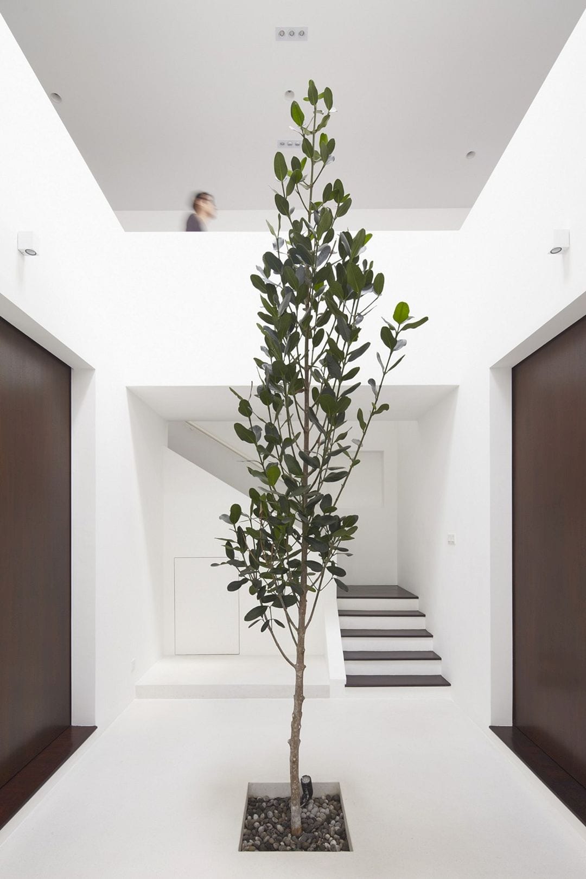
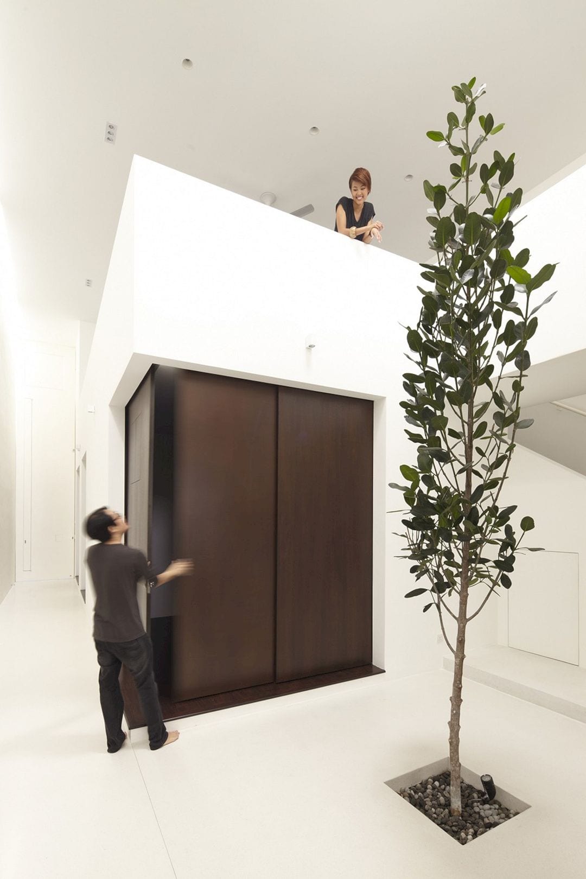
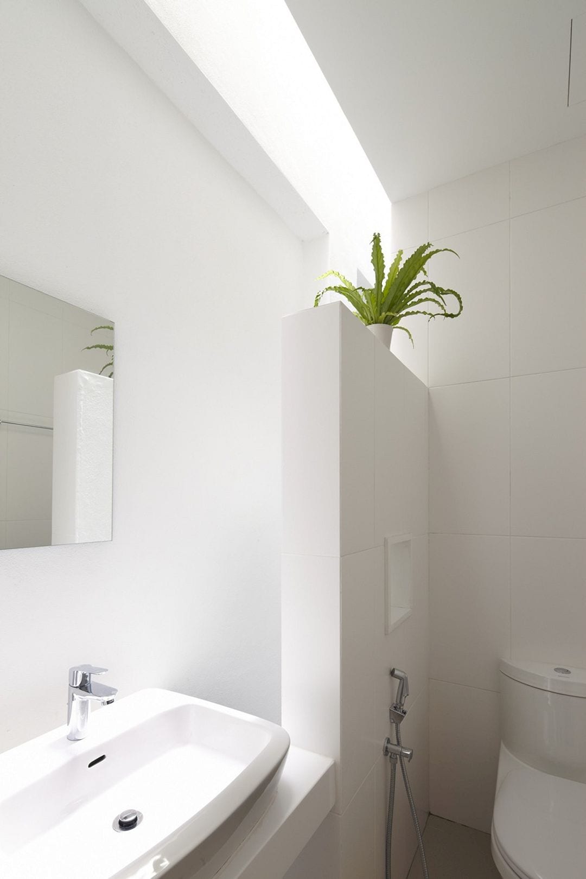
The ideas explored and the limitation of the site lead to the floor arrangement’s reversal. The first floor becomes a living space and the ground floor becomes the bedrooms. Connections between the private and the social spaces are provided by the transition between the floors.
Between the “roof deck” living spaces on the first floor and the more solid enclosed bedrooms on the ground, the resulting contrast can invert the tension between the house’s exterior and interior to create a visual expansion.
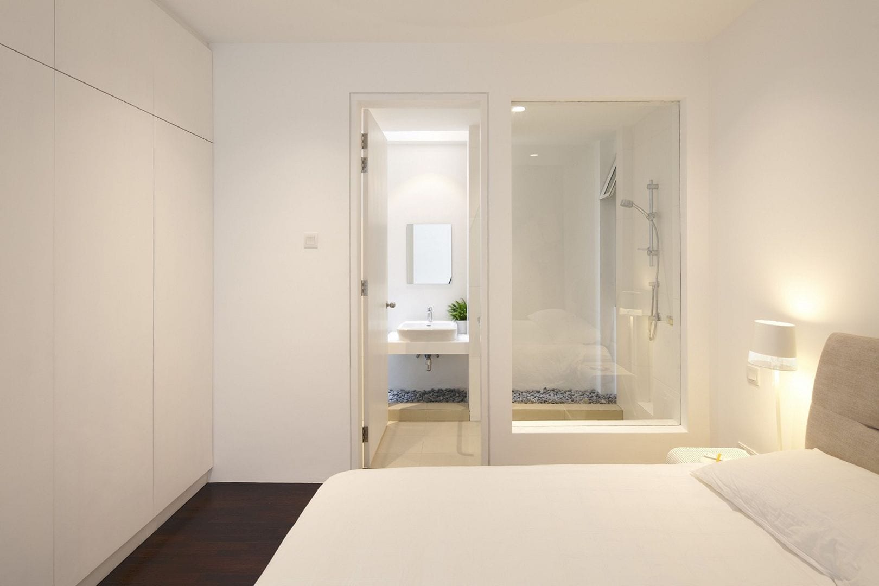
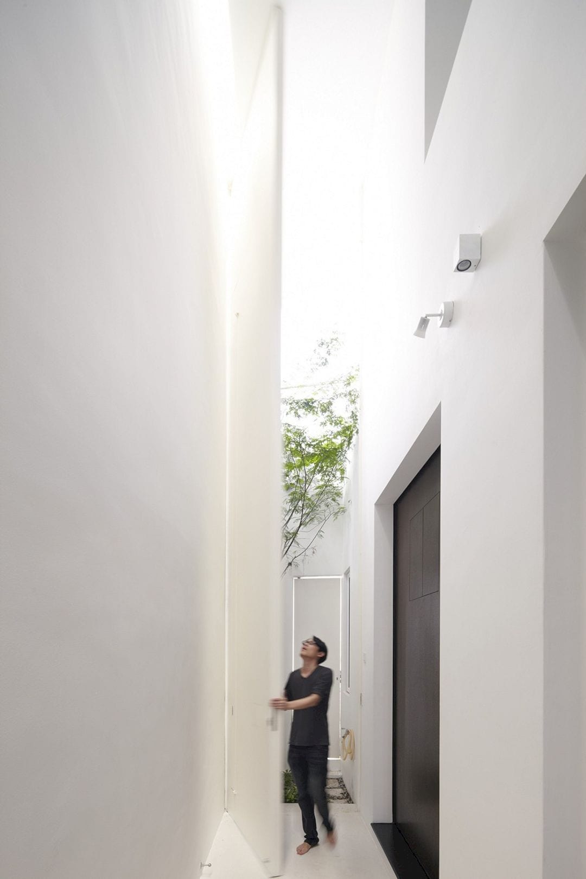
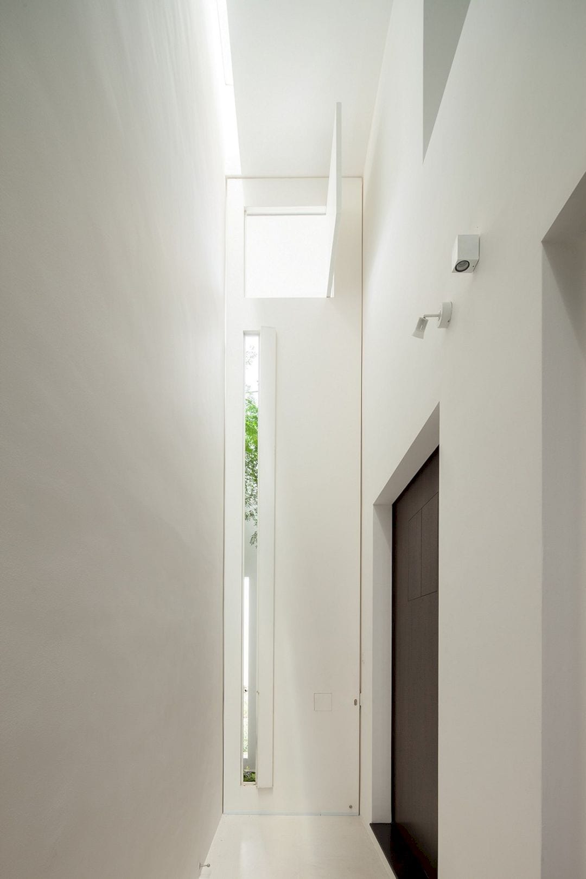
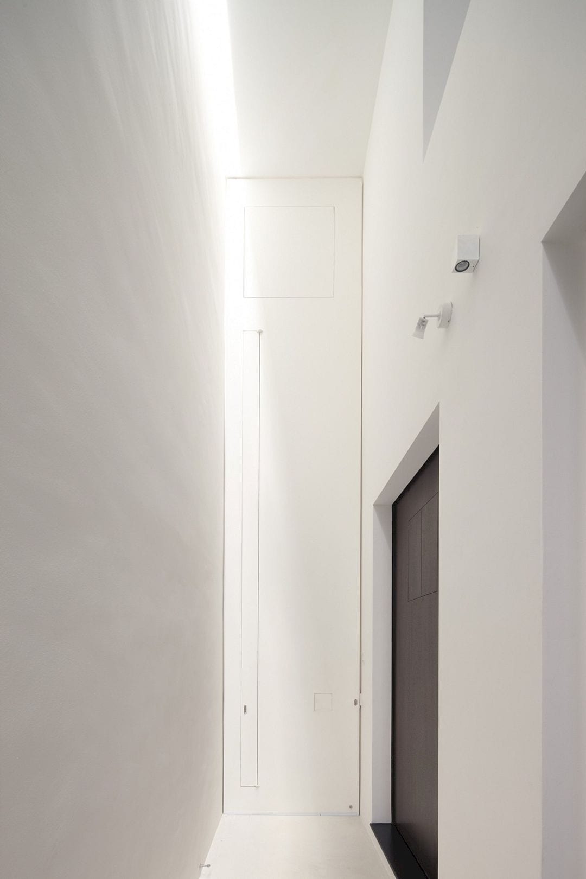
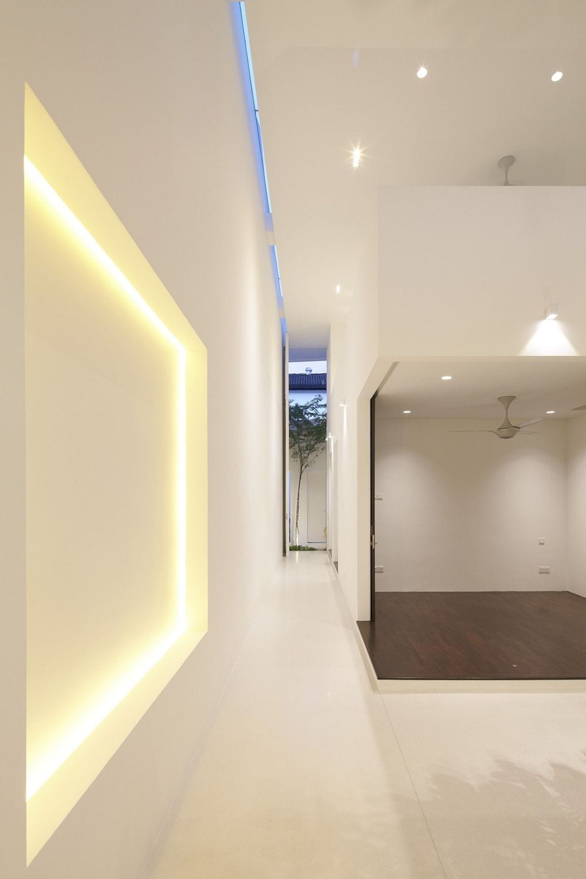
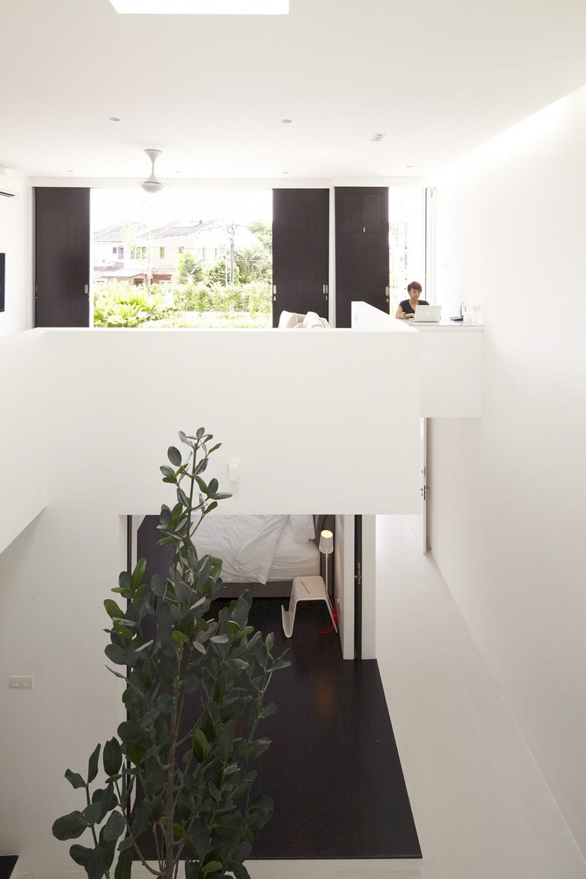
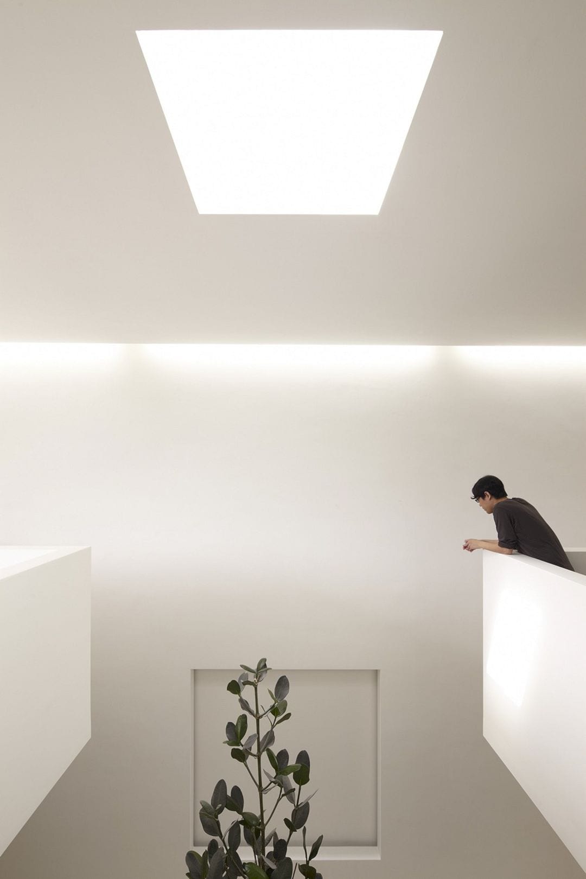
Double volume is the main circulation space that connecting the bedrooms of the house, outlining the first floor spaces of kitchen, dining, and living to be a continuously open space. The interior is filled with natural light thanks to the skylights. This atmosphere can reflect the day’s time and mood.
Materials
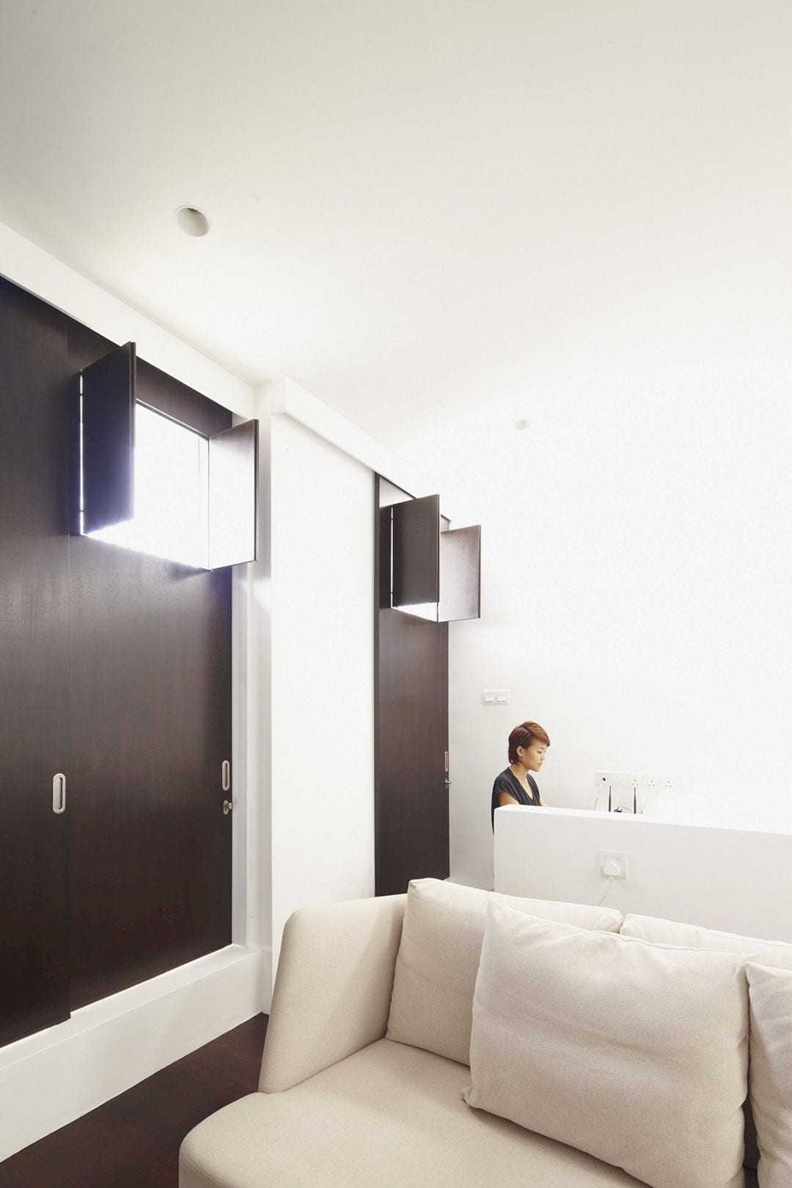
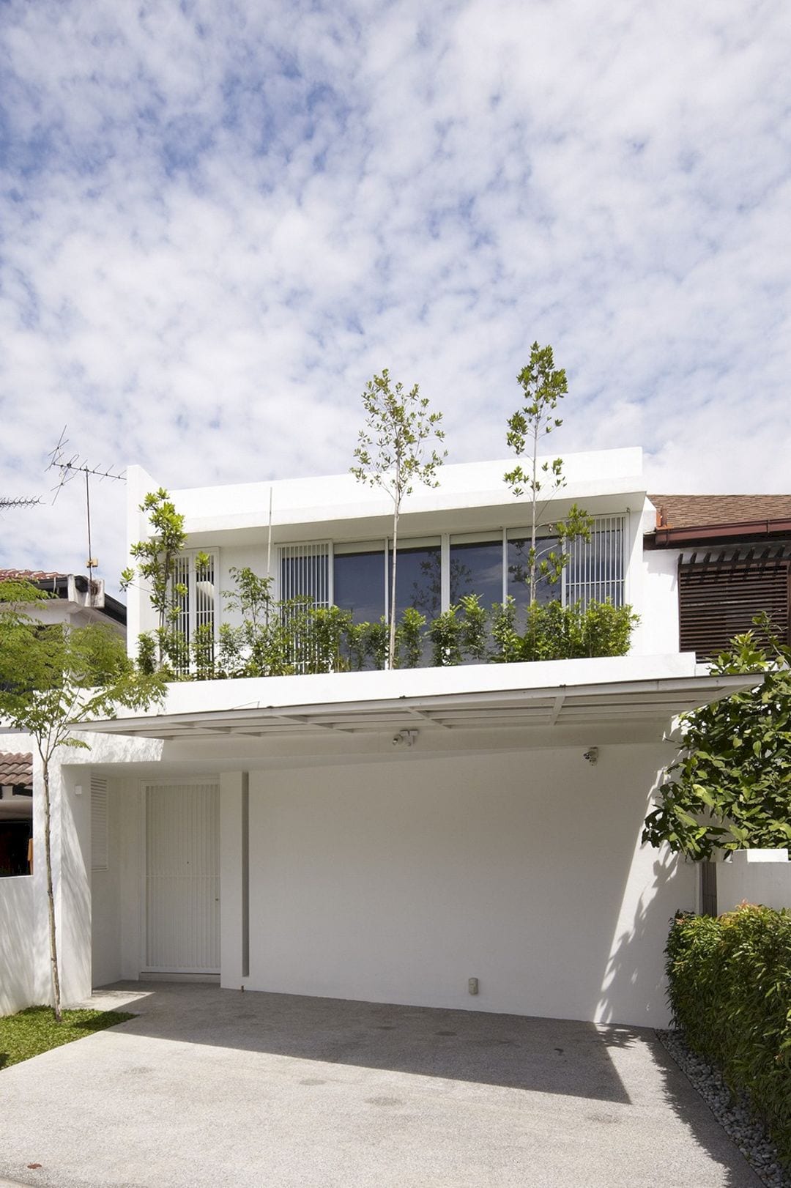
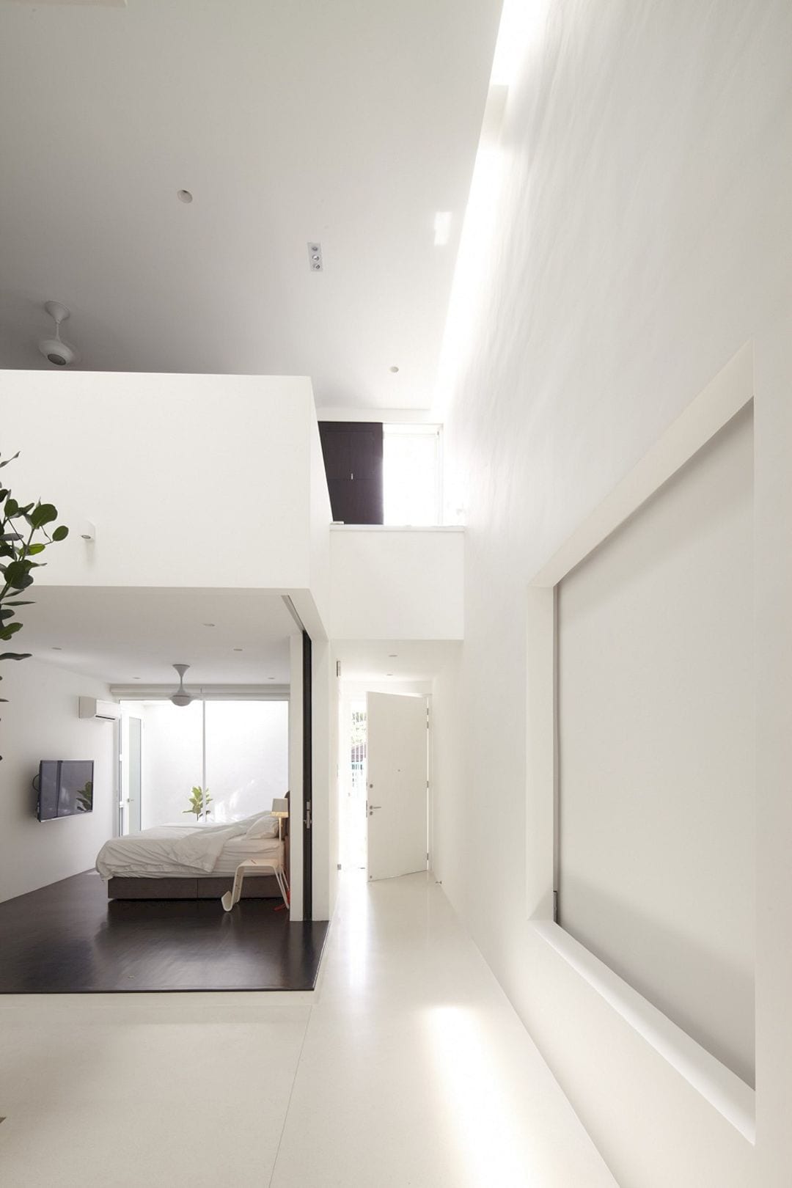
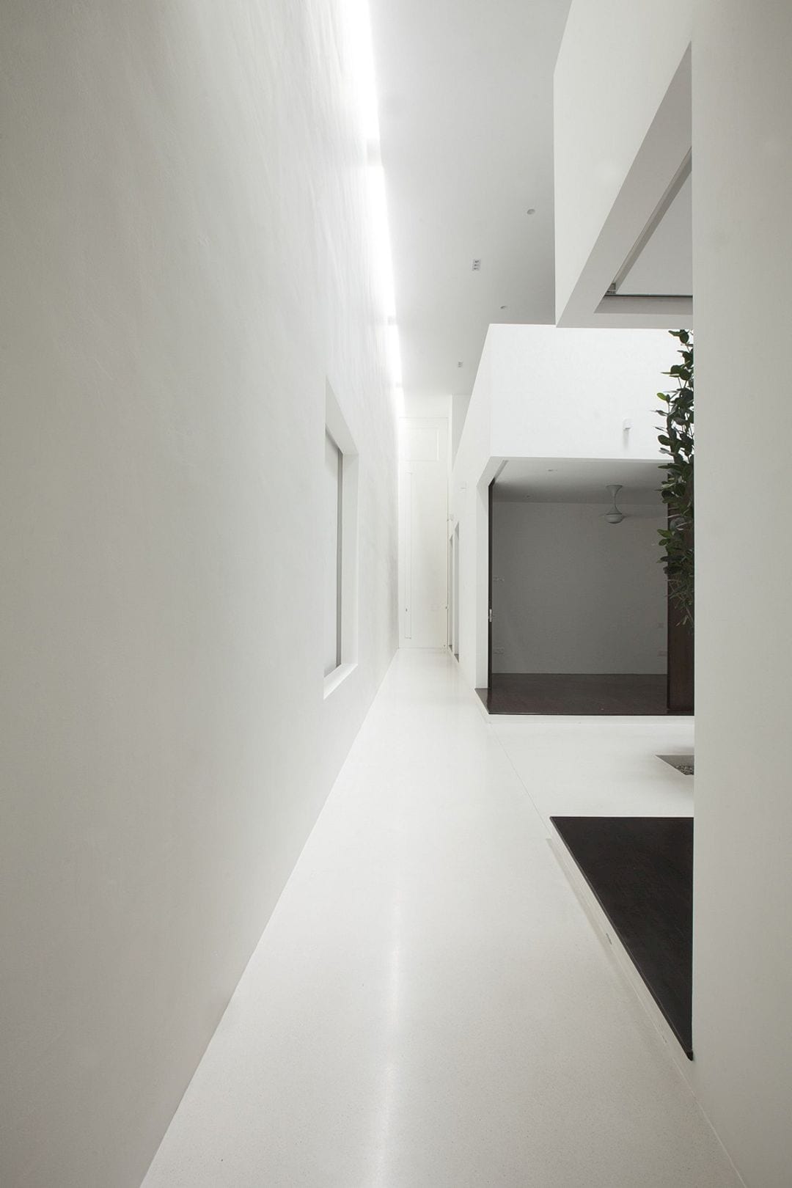
Elements of privacy and nature can be seen clearly inside this house. The focal point to the bedrooms is a courtyard tree with large sliding doors to create shifts of openness and privacy. At the end of the main corridor, there is a large 6m door that opens to the private garden while the living room at the front opens to a roof garden.
For the finishing, basic materials are chosen with restraint to not accentuate any part of the whole house. The goal is to create a calm space inside the house that defined by light, depth, and volume purely.
Ittka House Gallery
Photographer: Eiffel Chong
Discover more from Futurist Architecture
Subscribe to get the latest posts sent to your email.

