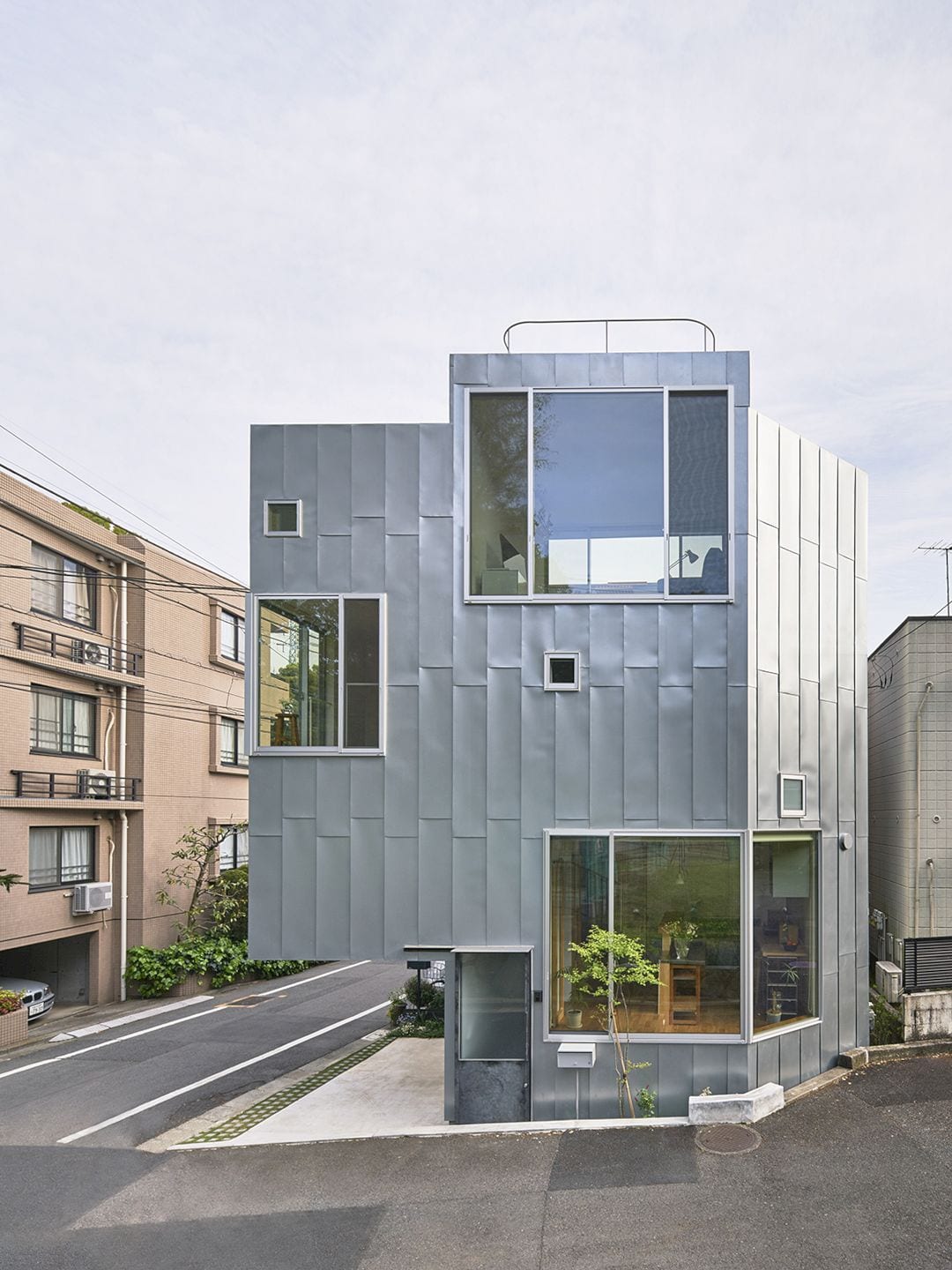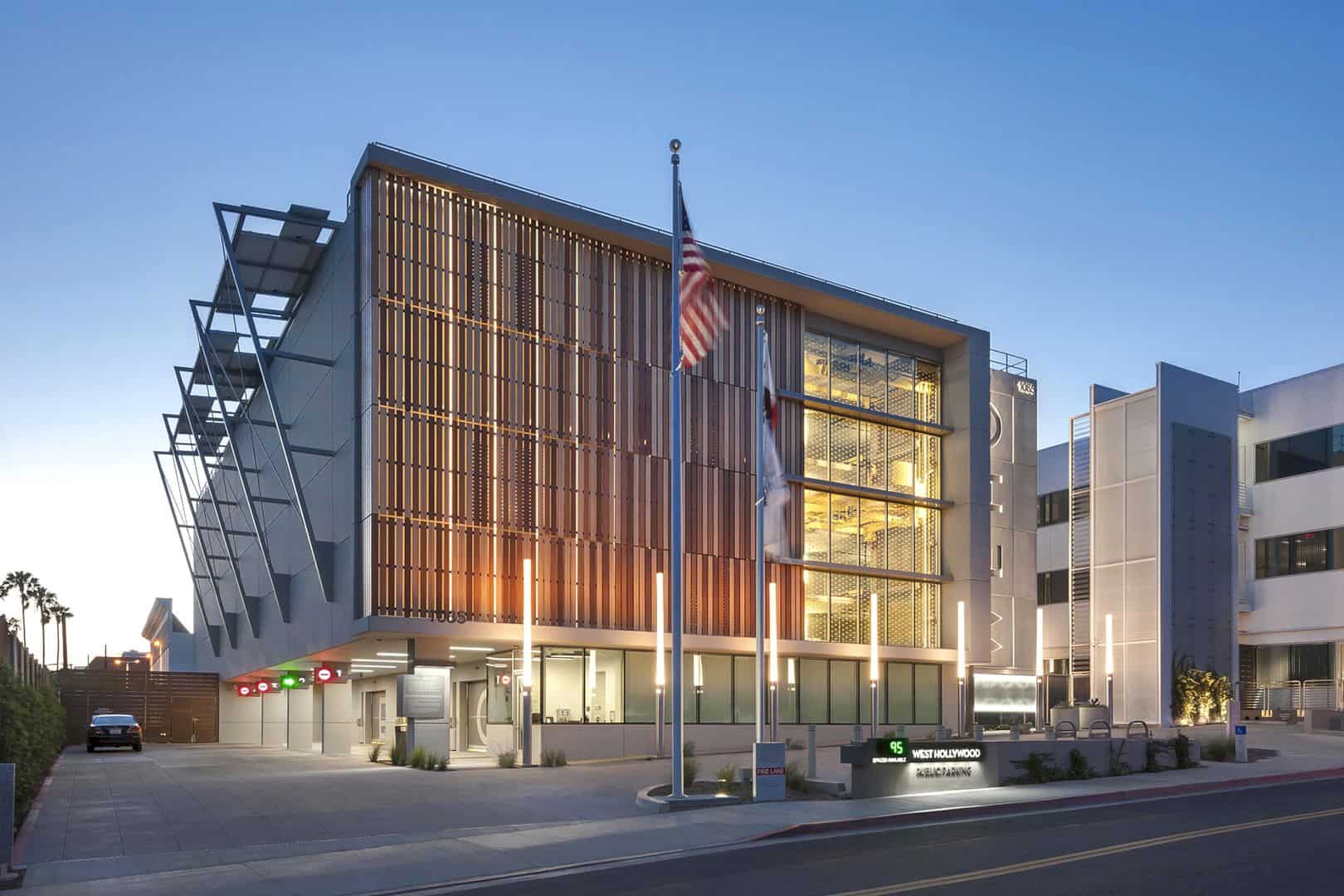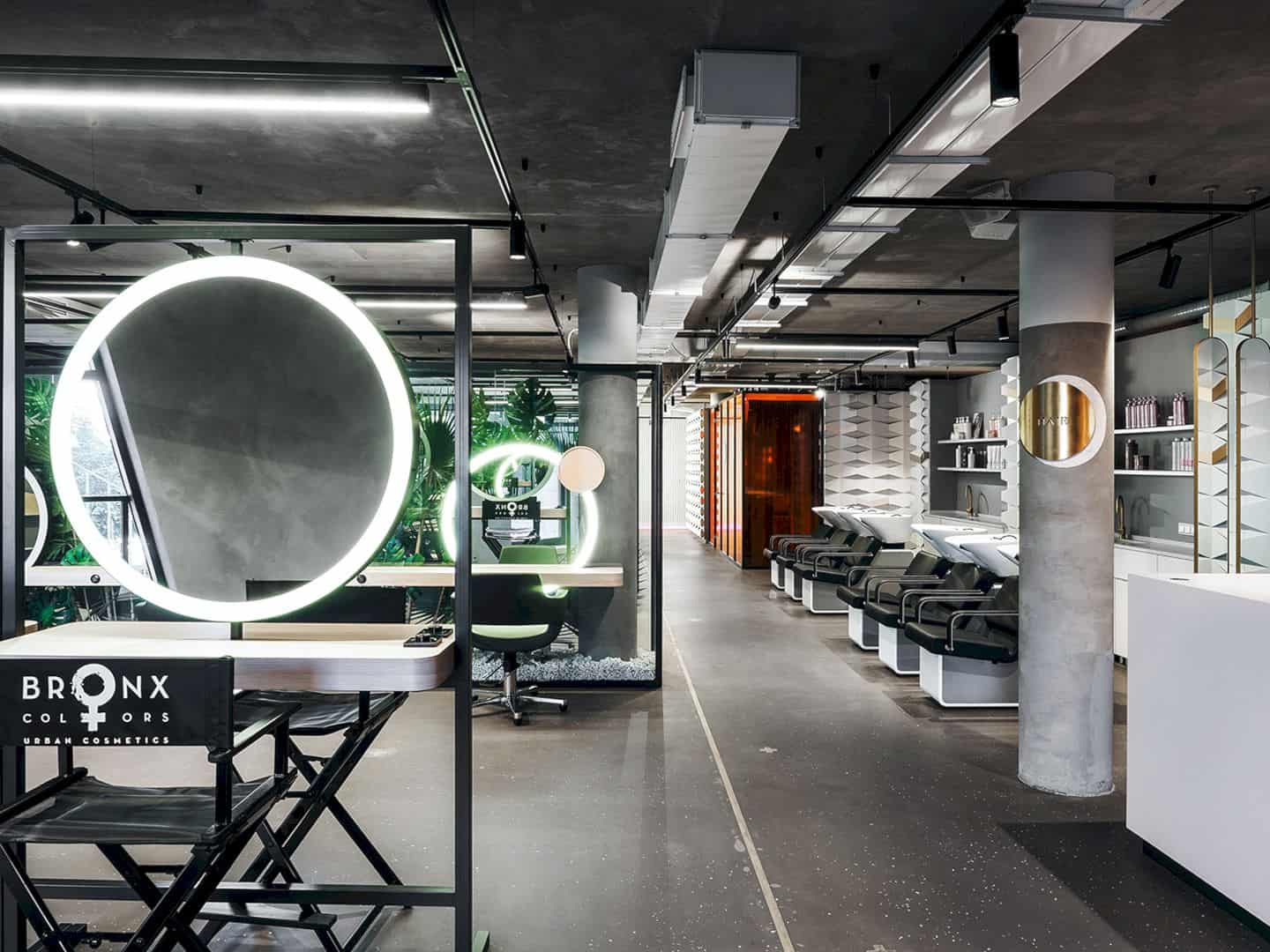Surrounded by nature in Shiga prefecture, this offers a comfortable workspace with a calm tone. Designed by ALTS DESIGN OFFICE, Ritto Office Renovation is a transformation project of a warehouse into an office space. Besides comfortable, the interior of the office space is also memorable and coy for all visitors.
Design
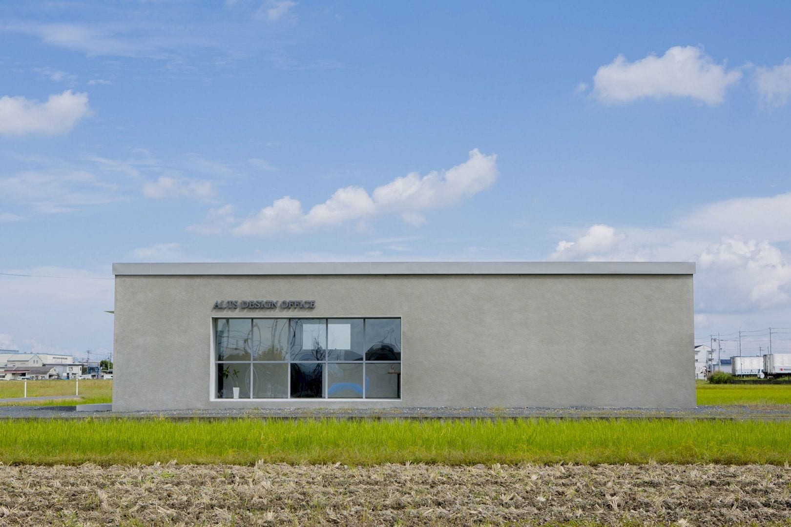
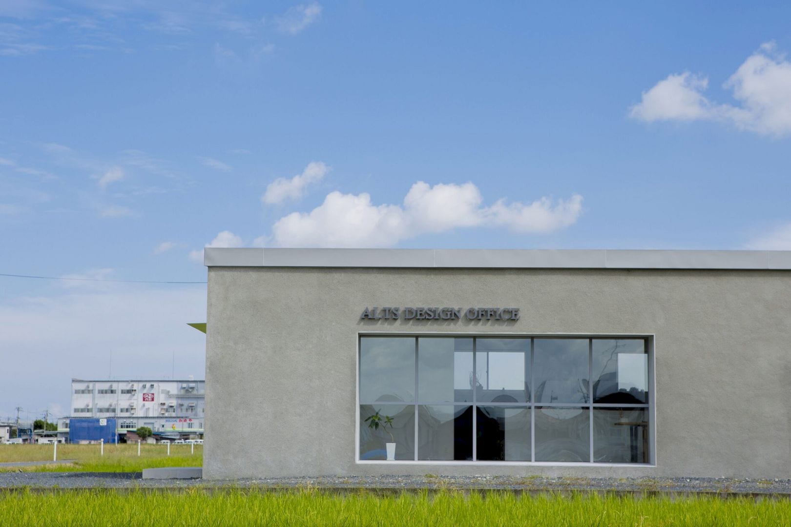
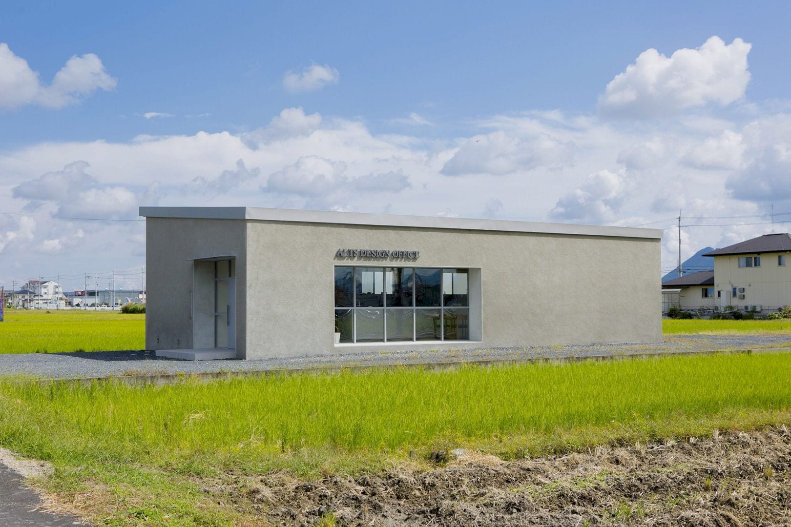
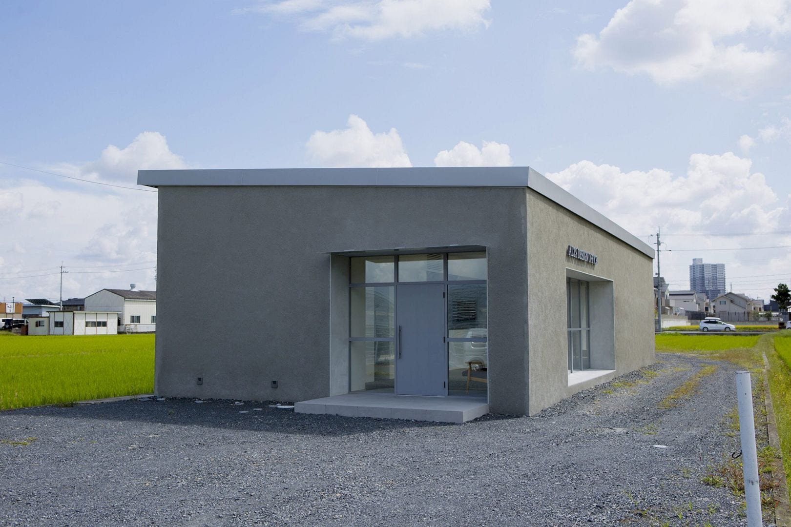
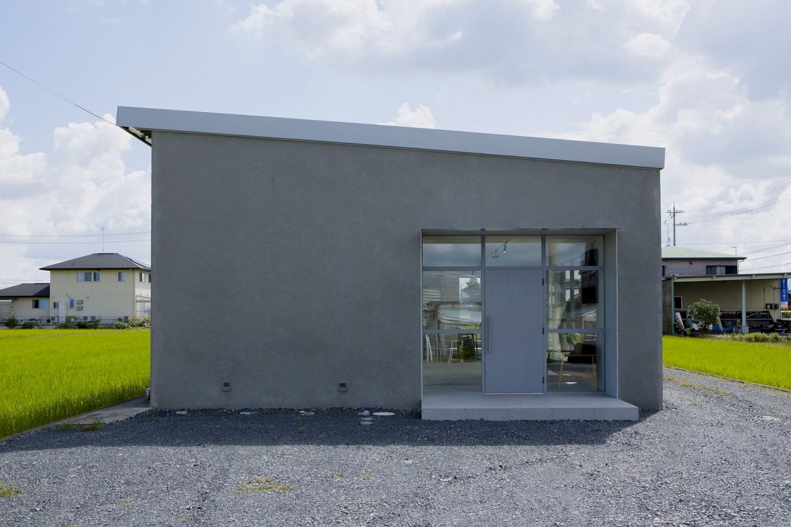
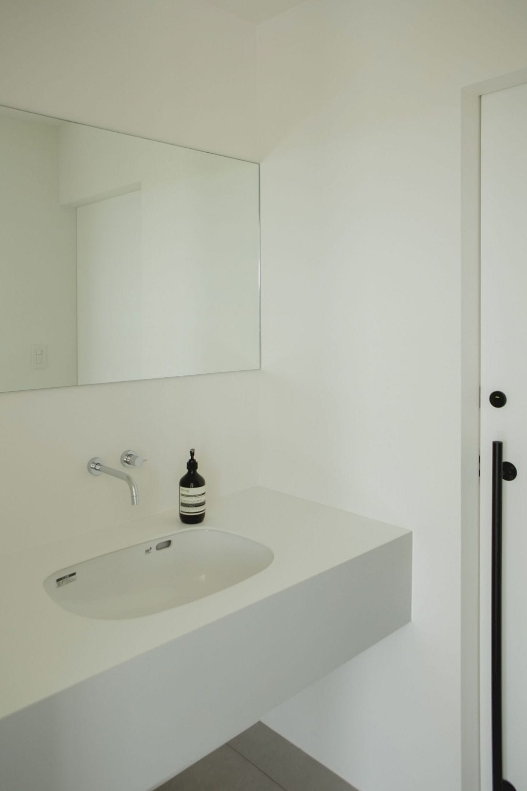
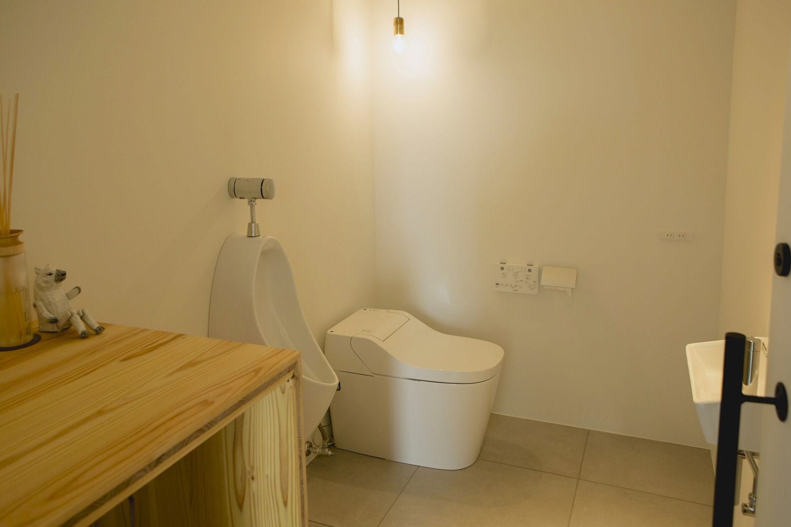
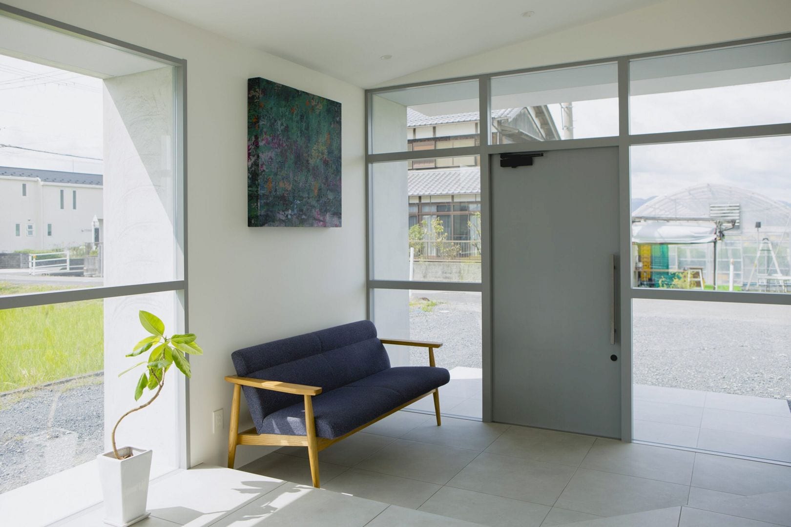
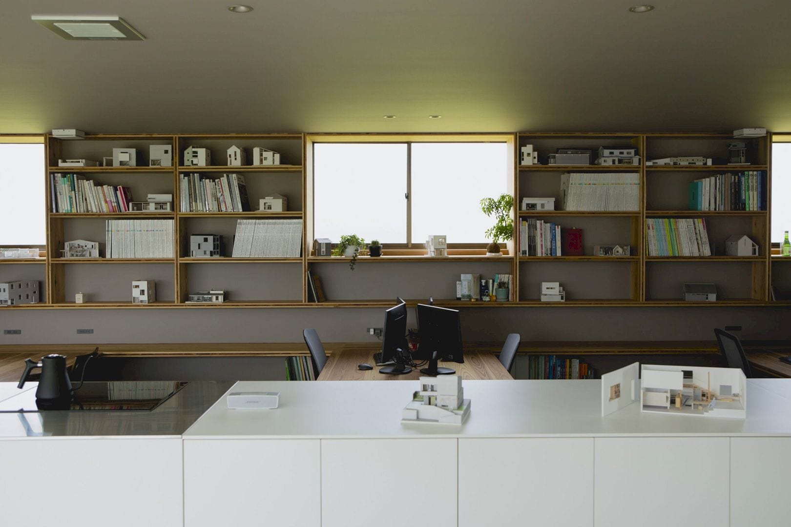
Though constructed in the trappings of city life, this office is surrounded by rice fields in the outskirts of the city of Ritto. The facade offers the scent of urban life that comes from the roughly textualized mortar. This mortar makes the office stand out in the landscape while fitting into the surrounding nature nicely.
Interior
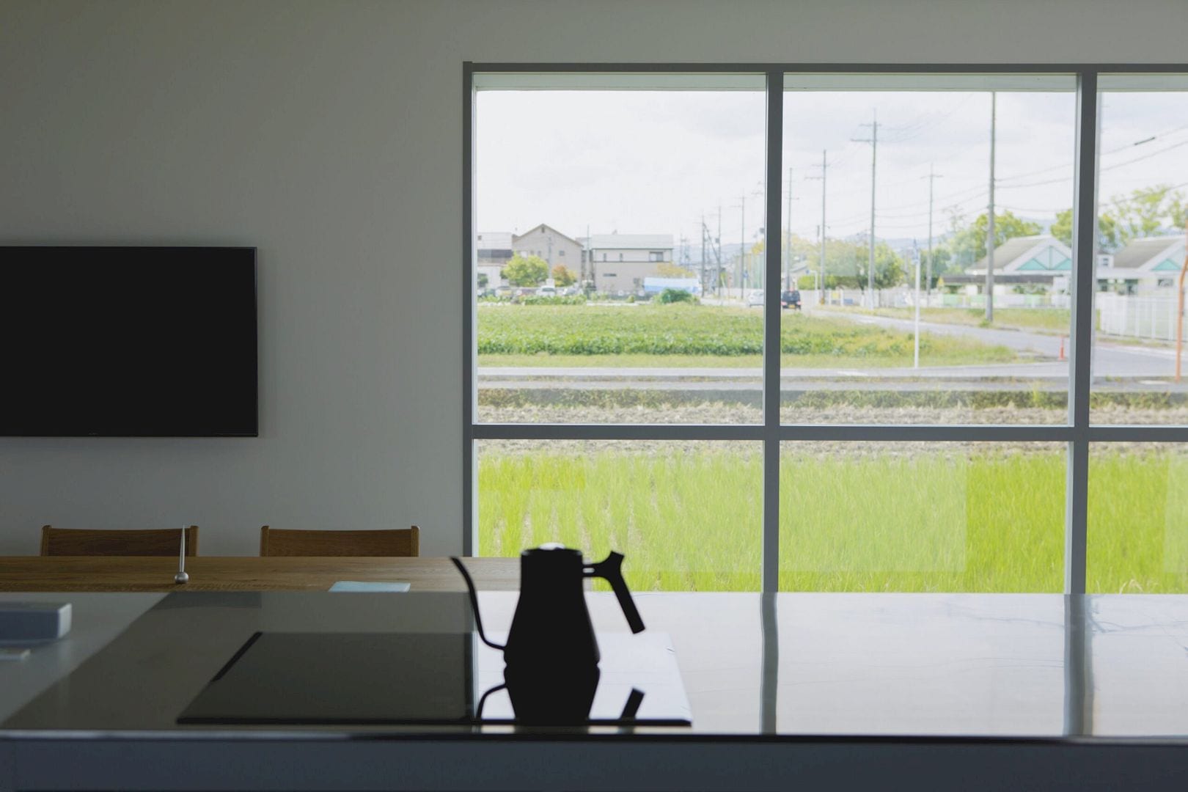
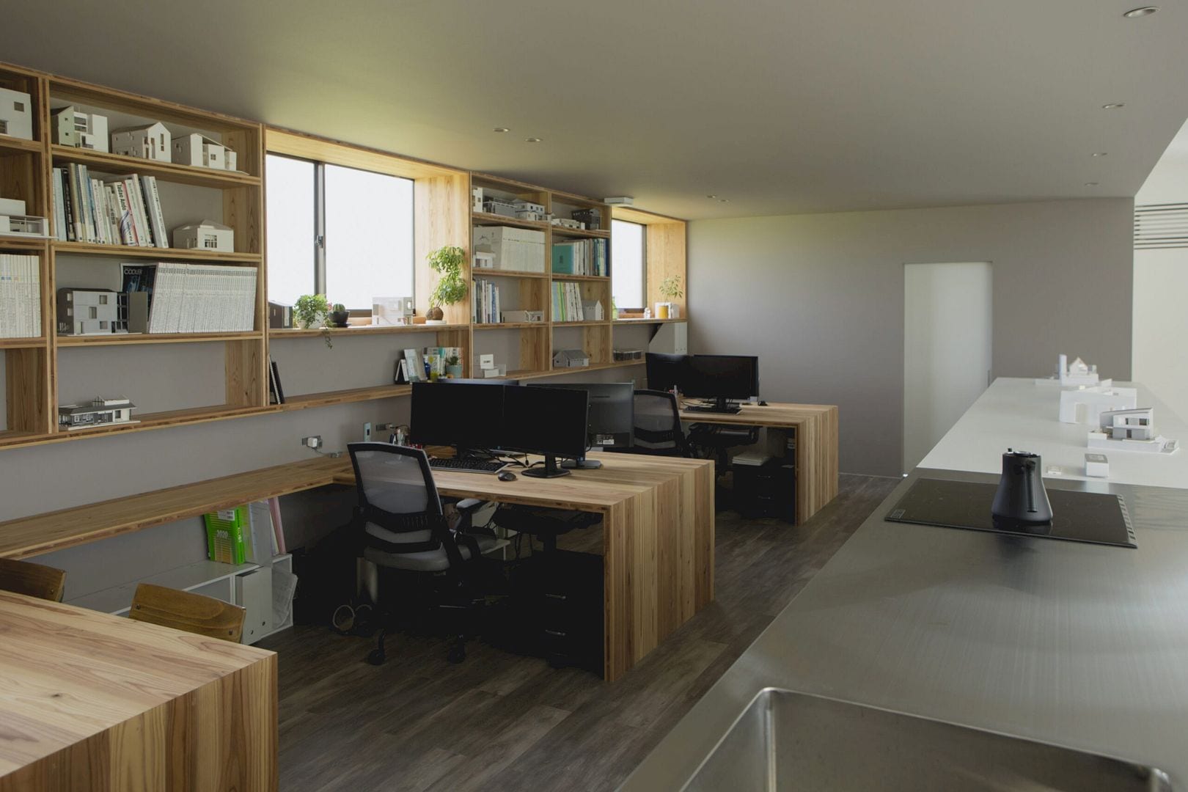
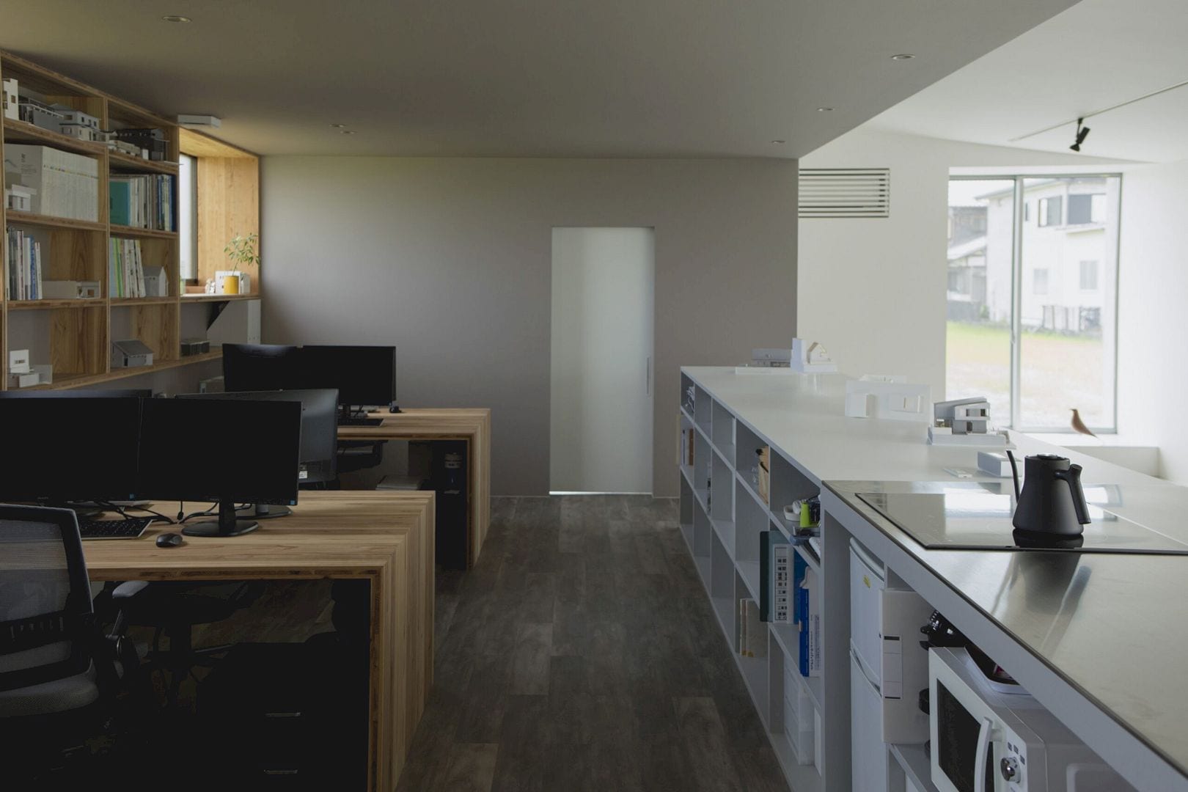
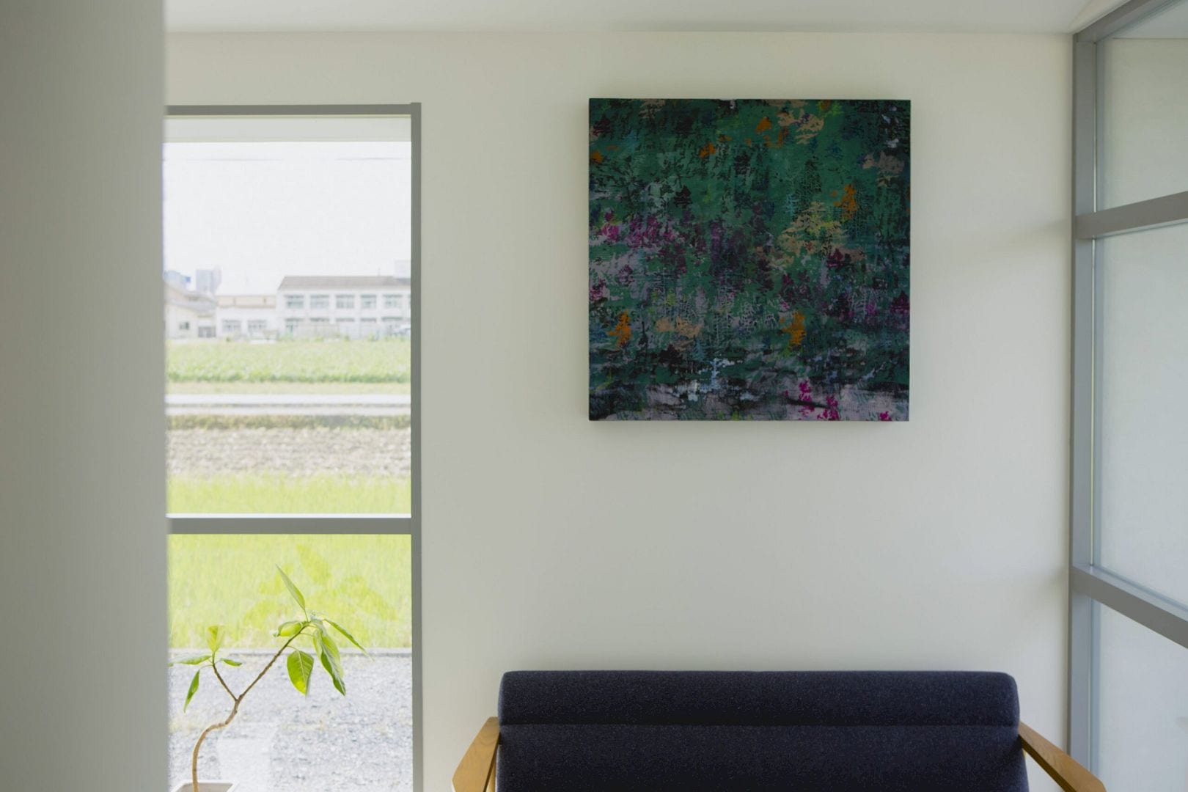
The interior of this office space is divided into a workspace and a meeting room by the difference in color palettes and ceiling heights. A lot of natural light can be found in the meeting room, giving an outdoor feeling to space. An atmosphere of an atelier in a foreign country comes from the tiled floor.
Details
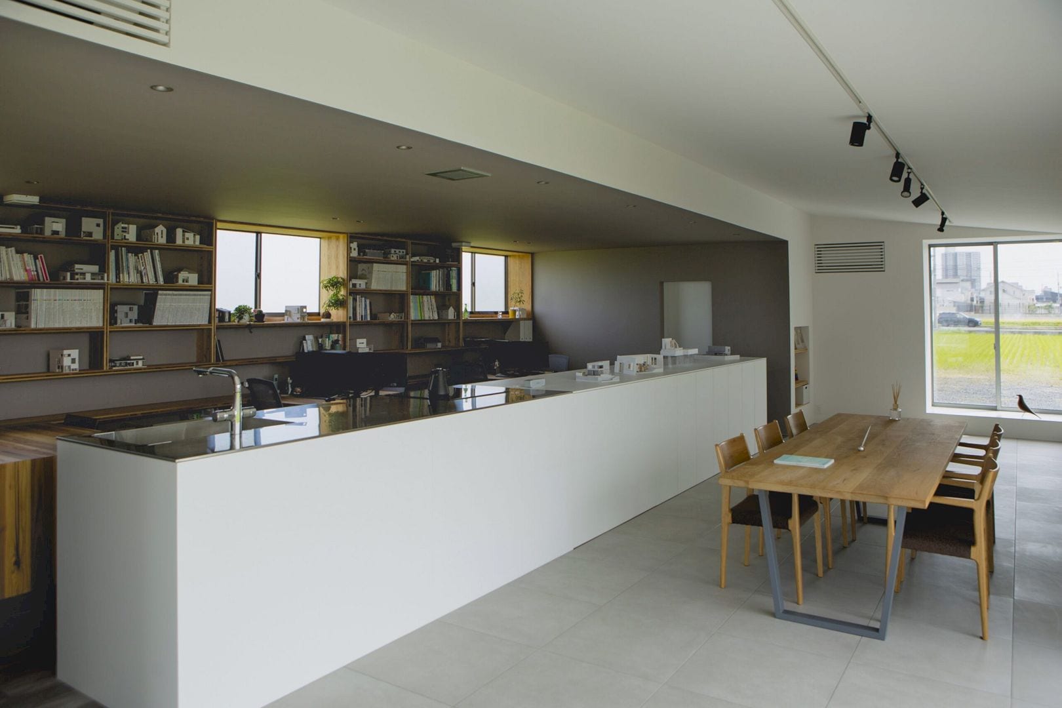
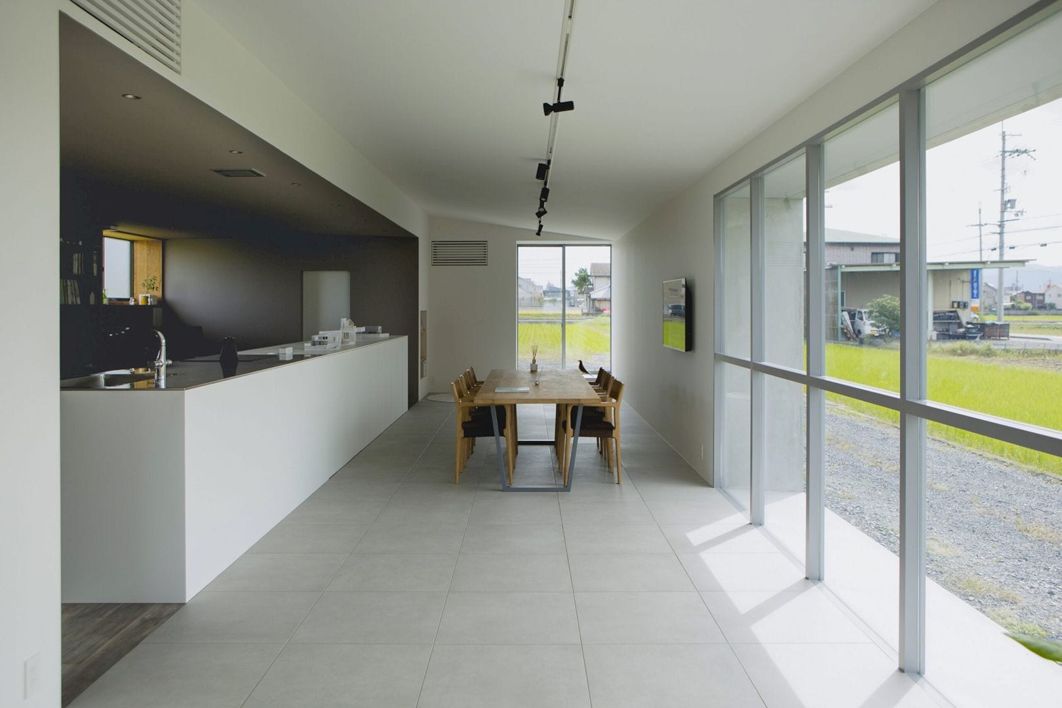
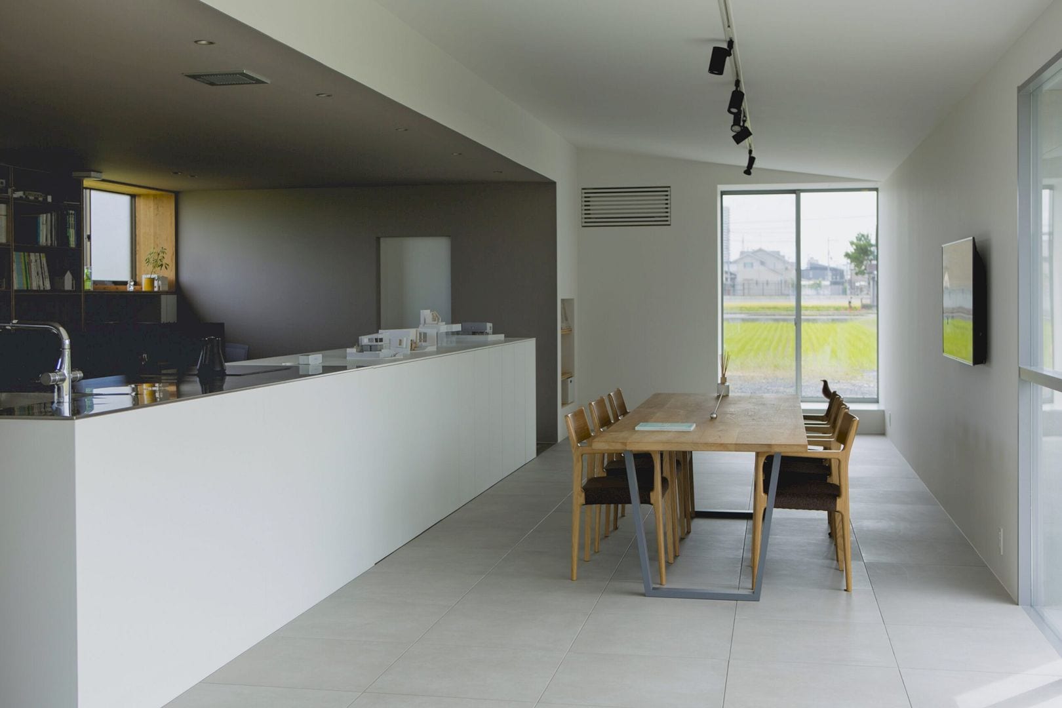
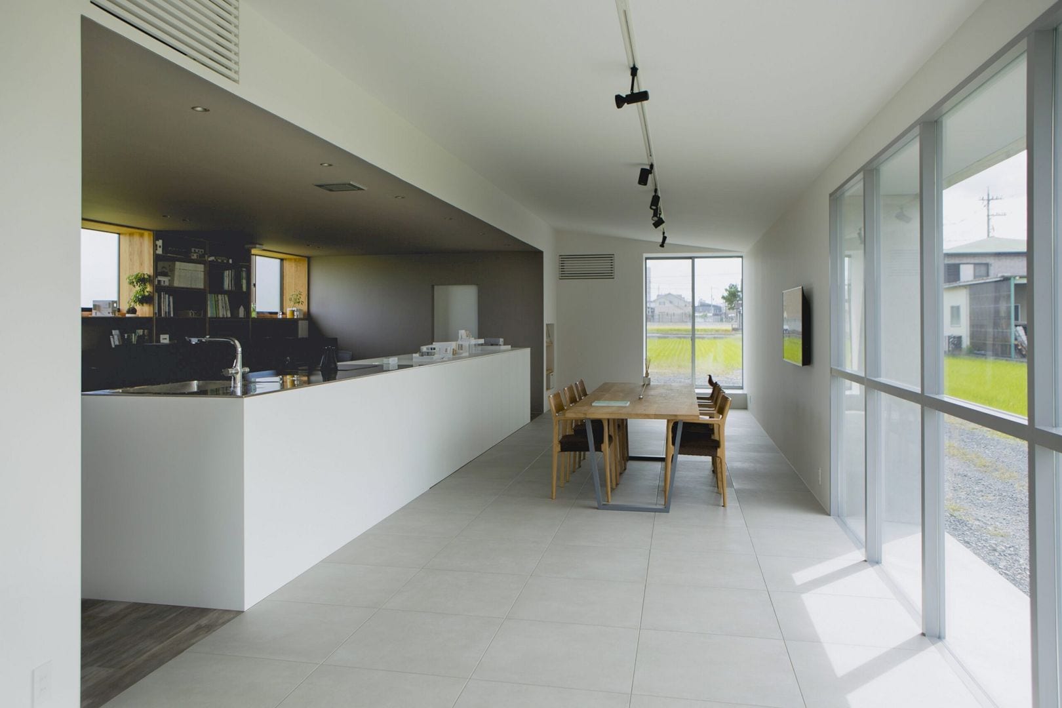
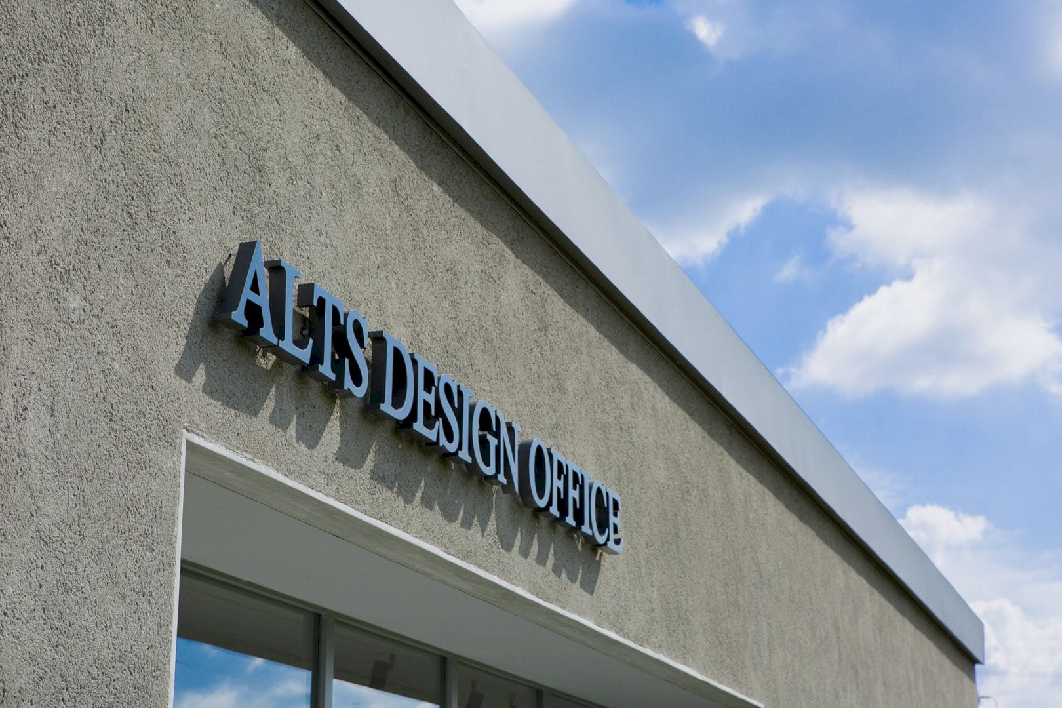
The calm tone of the workspace is completed by the colors of gray stone and brown wood that becomes the center of the workspace design. The difference in color palettes and ceiling heights can create two rooms with different characters and purposes in each room.
The office space is not only comfortable for employees but also memorable and coy for all visitors.
Ritto Office Renovation Gallery
Photography: ALTS DESIGN OFFICE
Discover more from Futurist Architecture
Subscribe to get the latest posts sent to your email.
