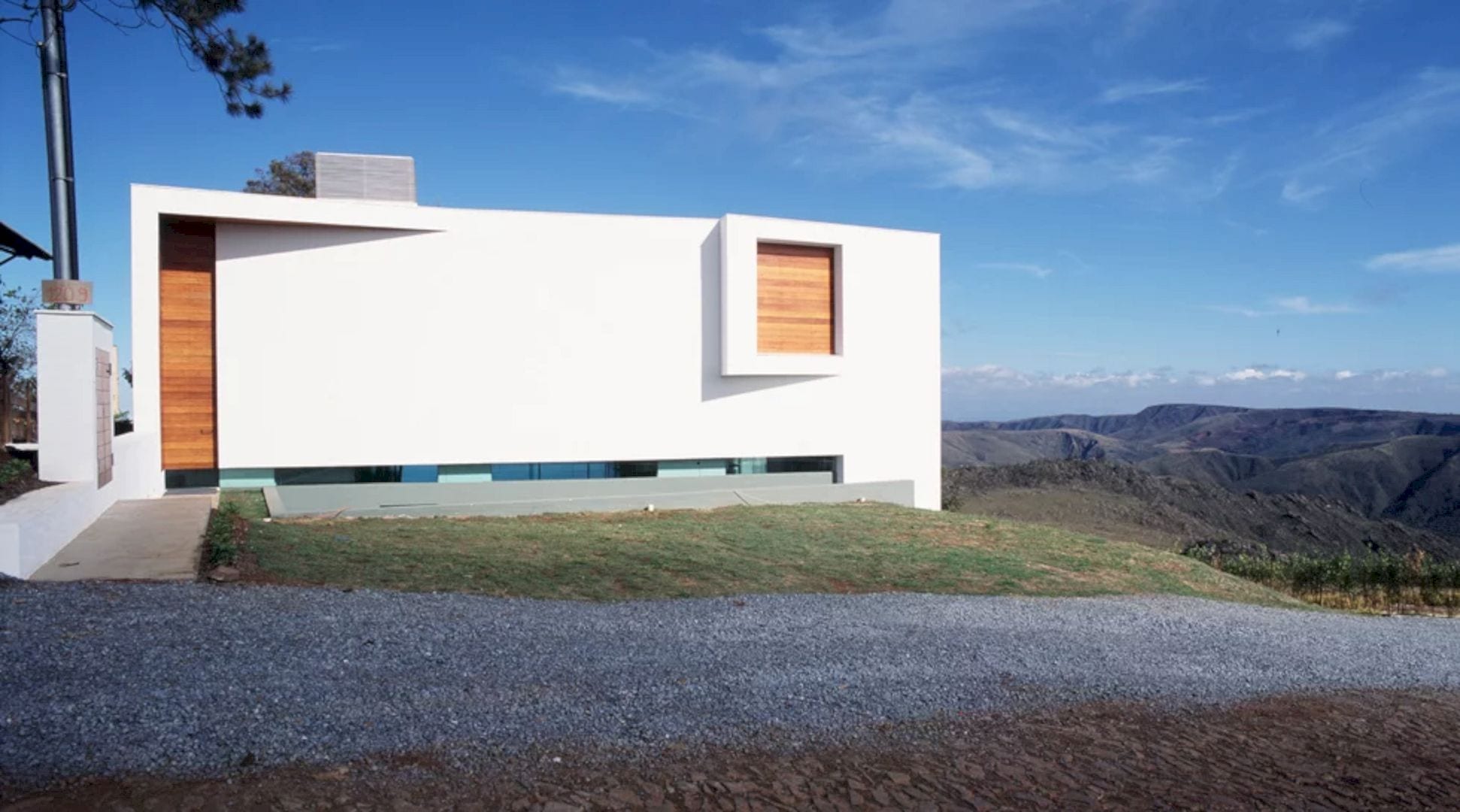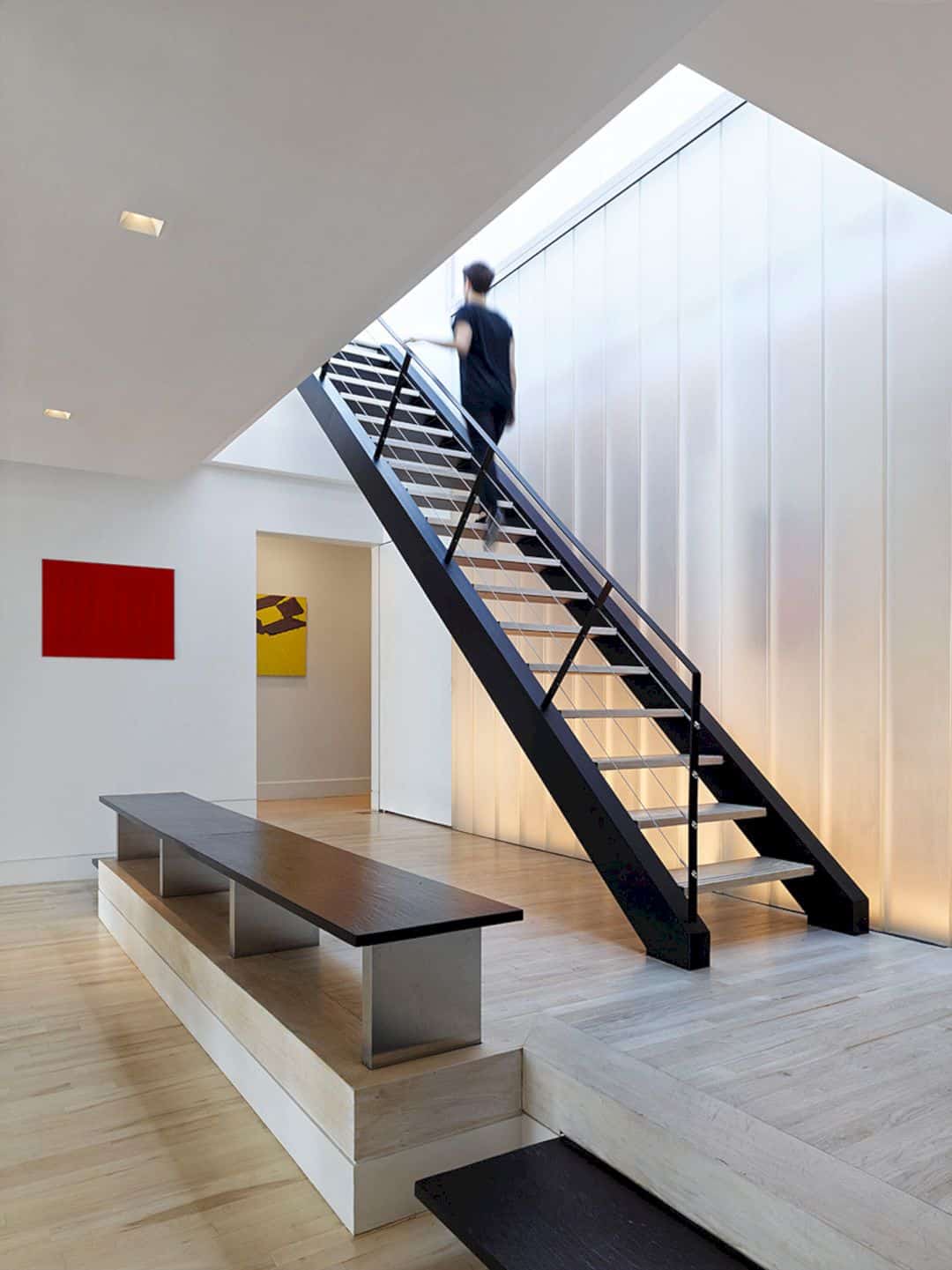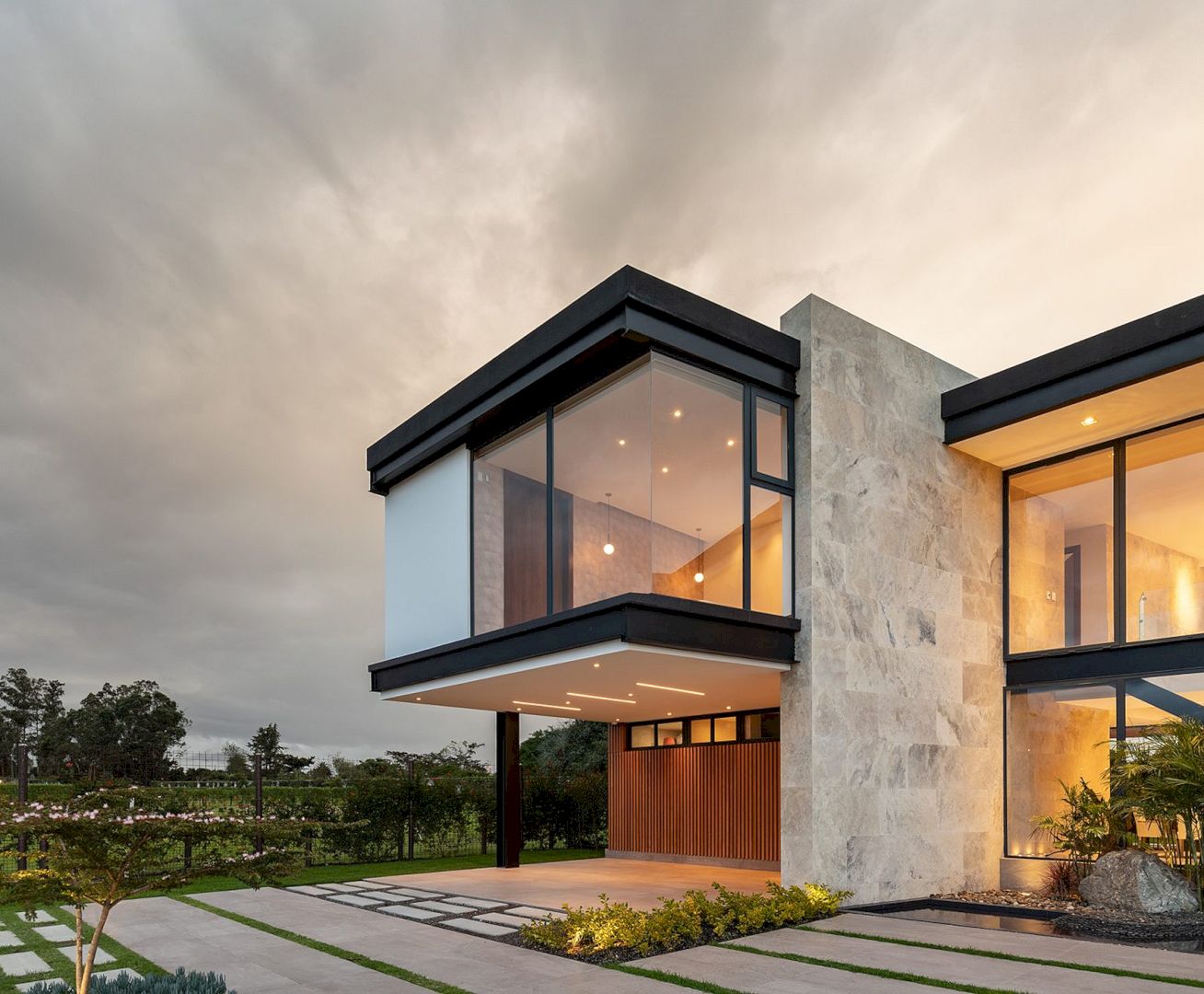The overall form of this house is pushed to the envelope limits. Wind Vault House is a residential project by Wallflower Architecture + Design located in East Coast, Singapore. Used as a family house, large celebratory functions also feature for the client. The highlight of this house is its north and south facades that designed with timber screens.
Design
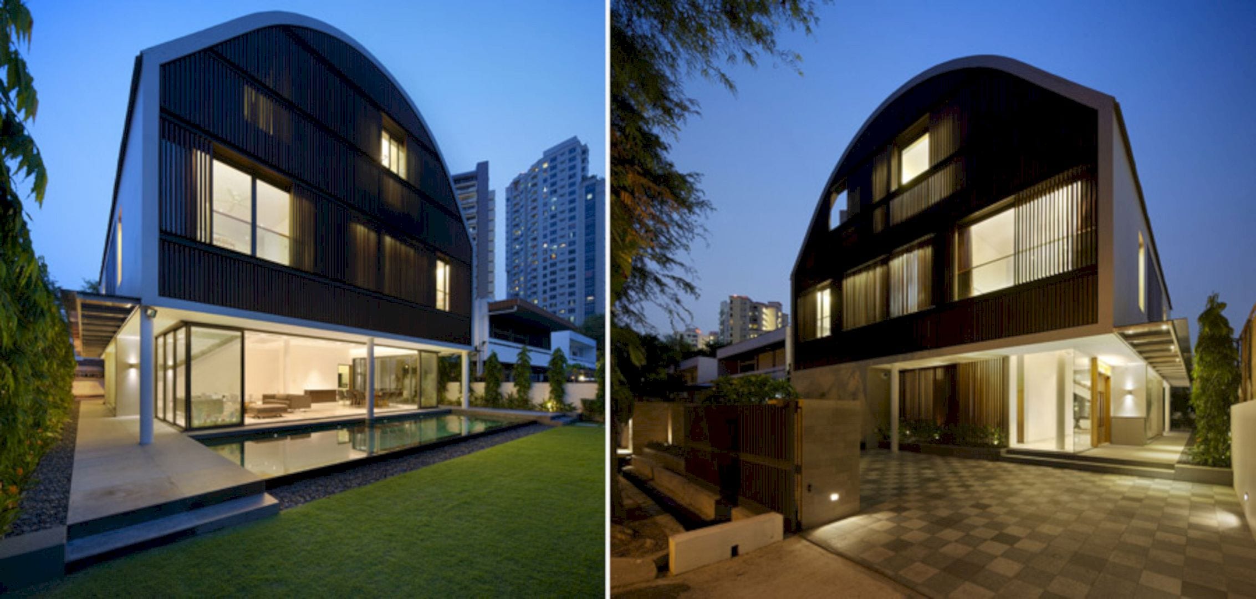
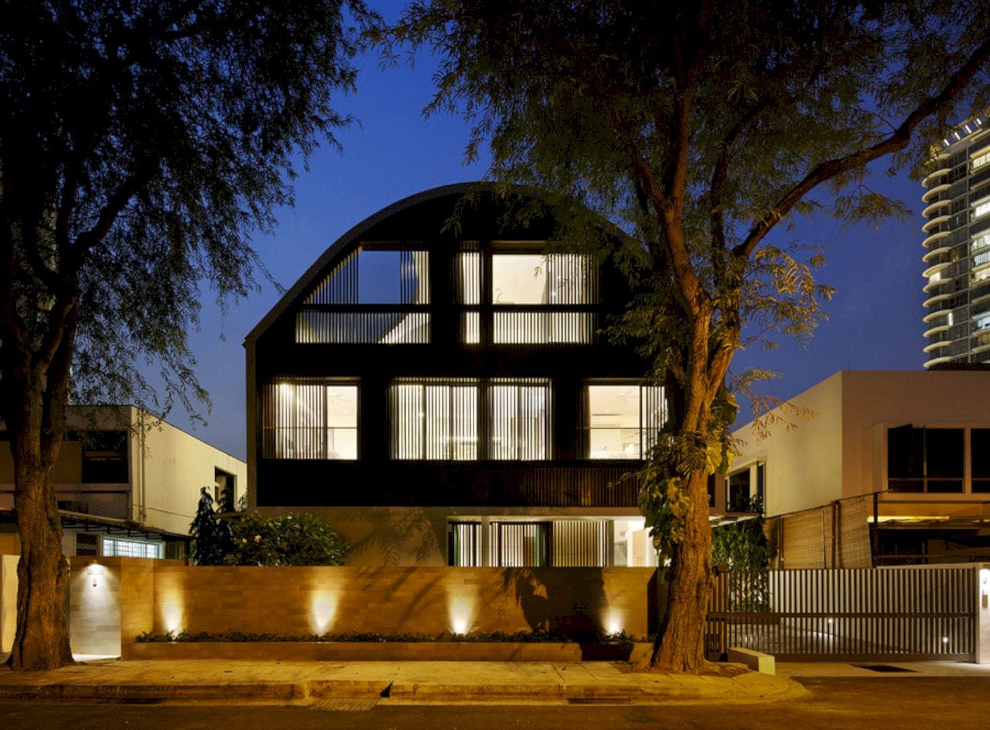
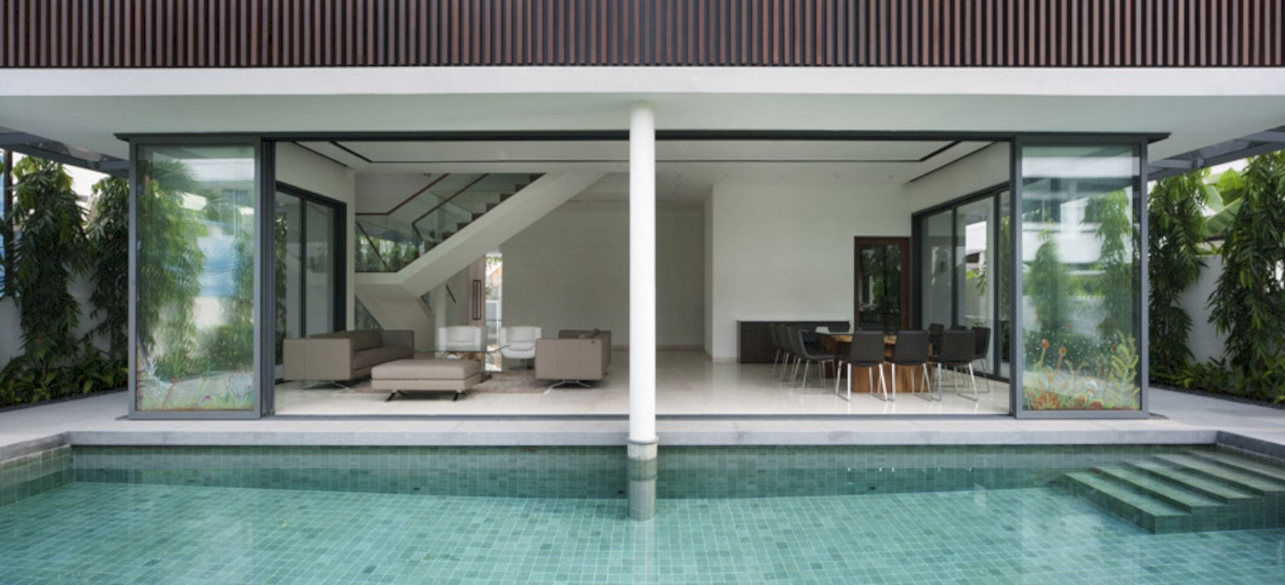
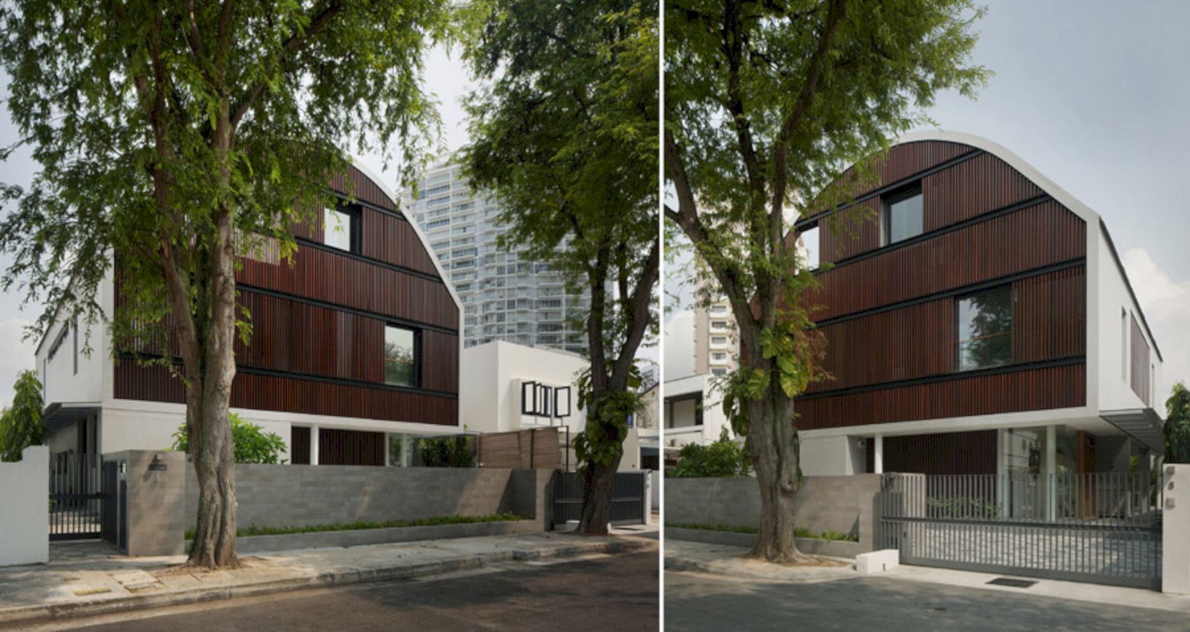
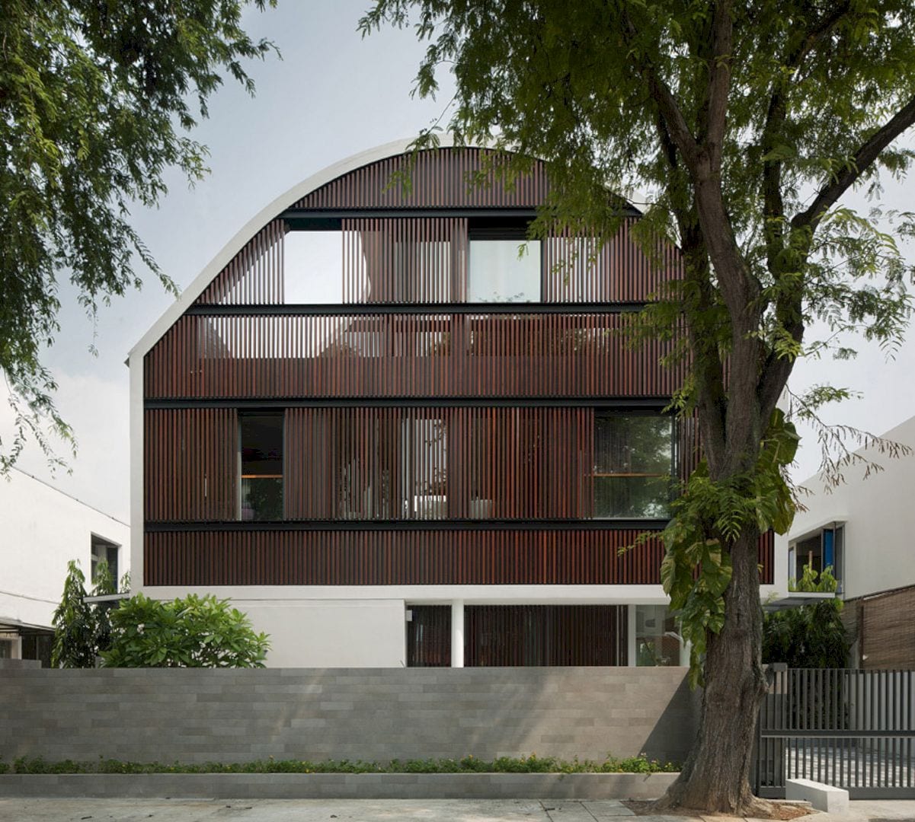
The prevailing winds, the daily sun path, and the context and proximity of neighbouring homes are other considerations in designing this house. This house is a raised reinforced concrete tube conceptually with open ends that oriented in a generally north-south direction.
All rooms of the house have walls that side either east or west and front north and south due to the prevailing breezes that also blow in from the south.
Structure
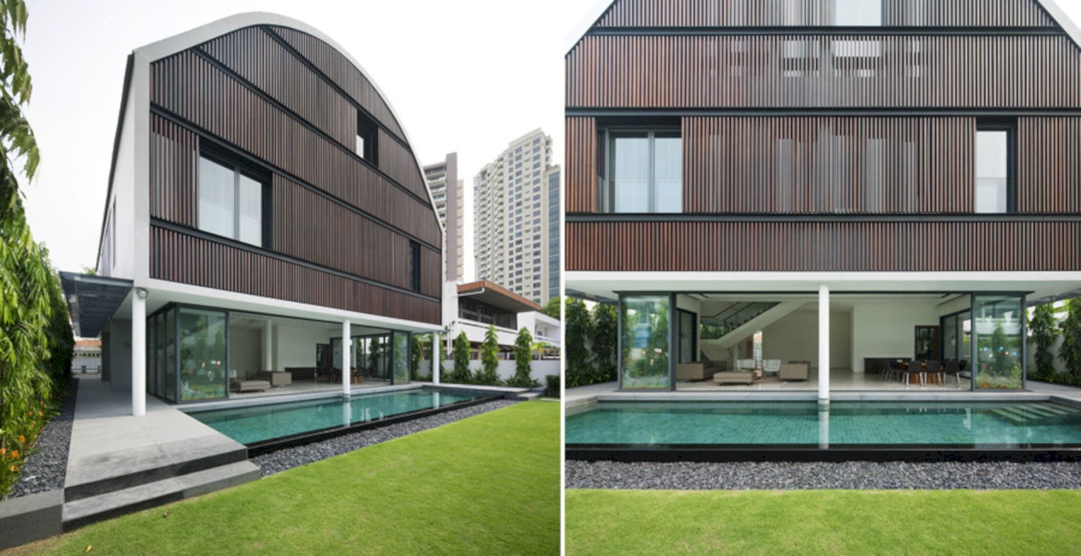
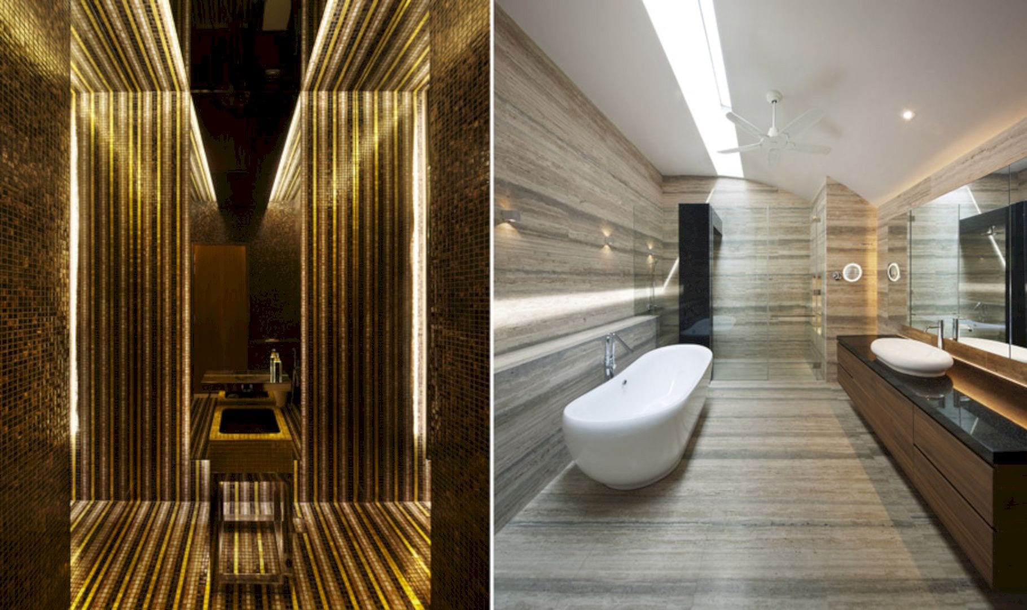
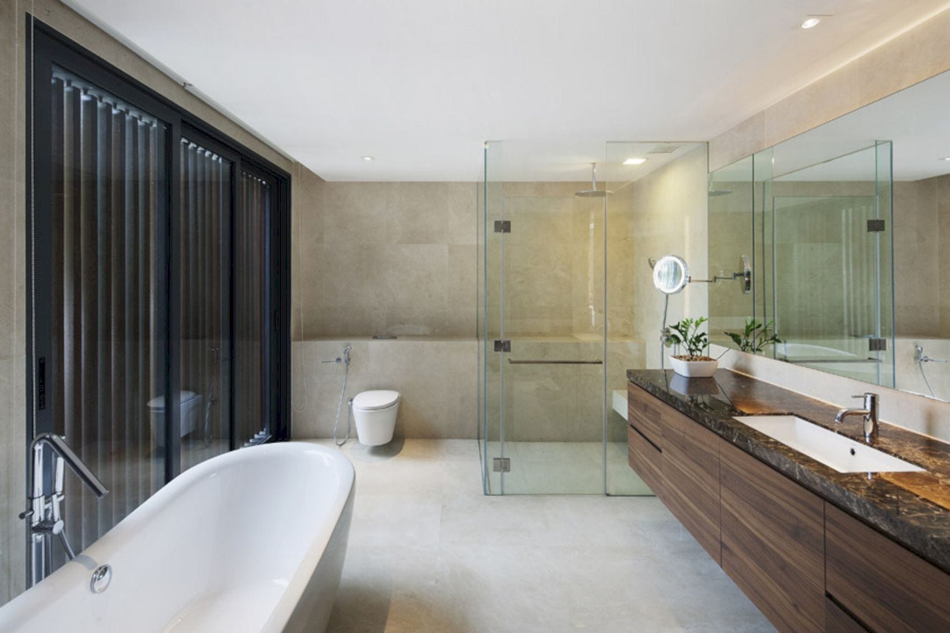
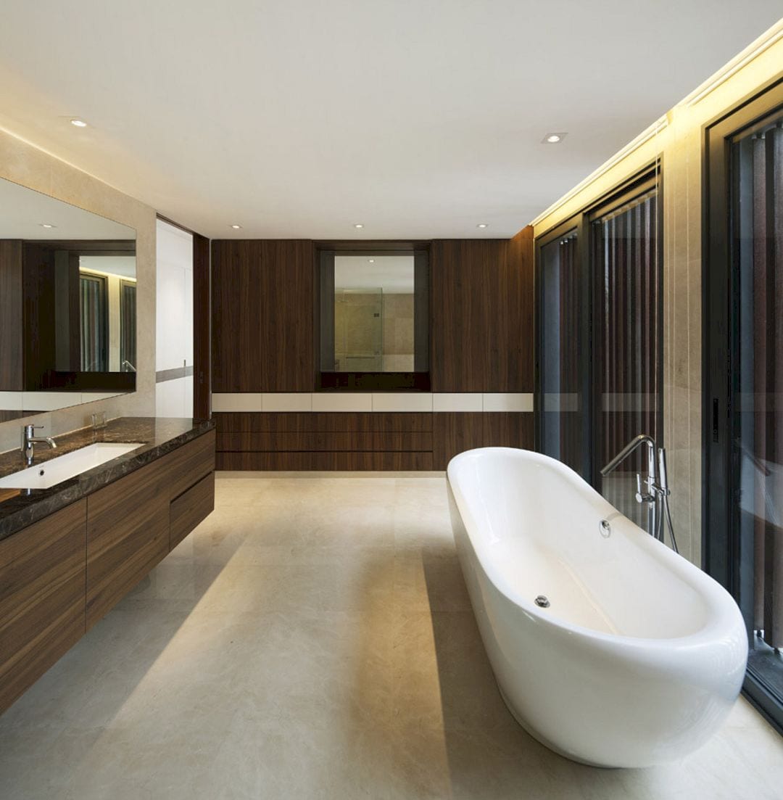
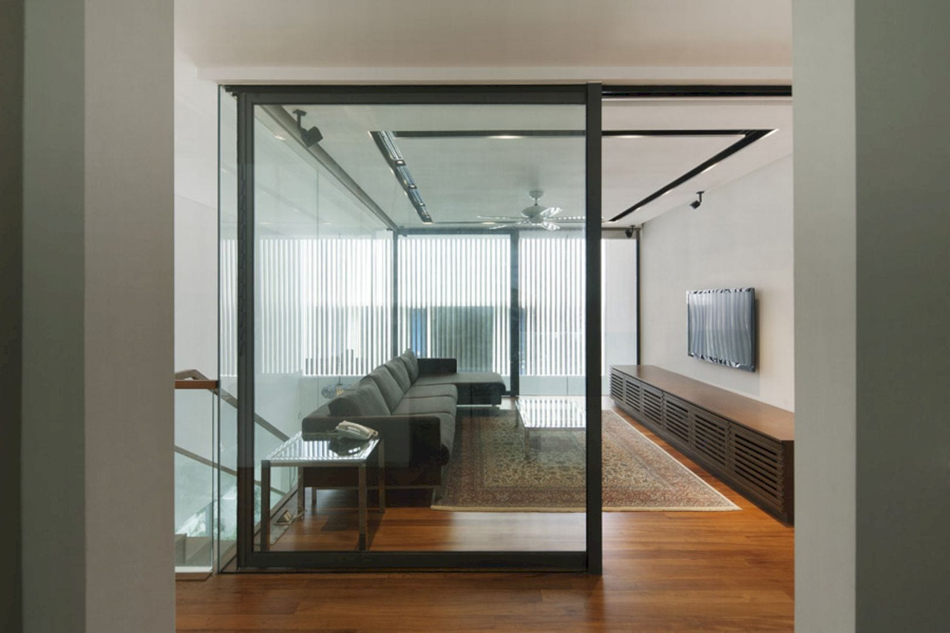
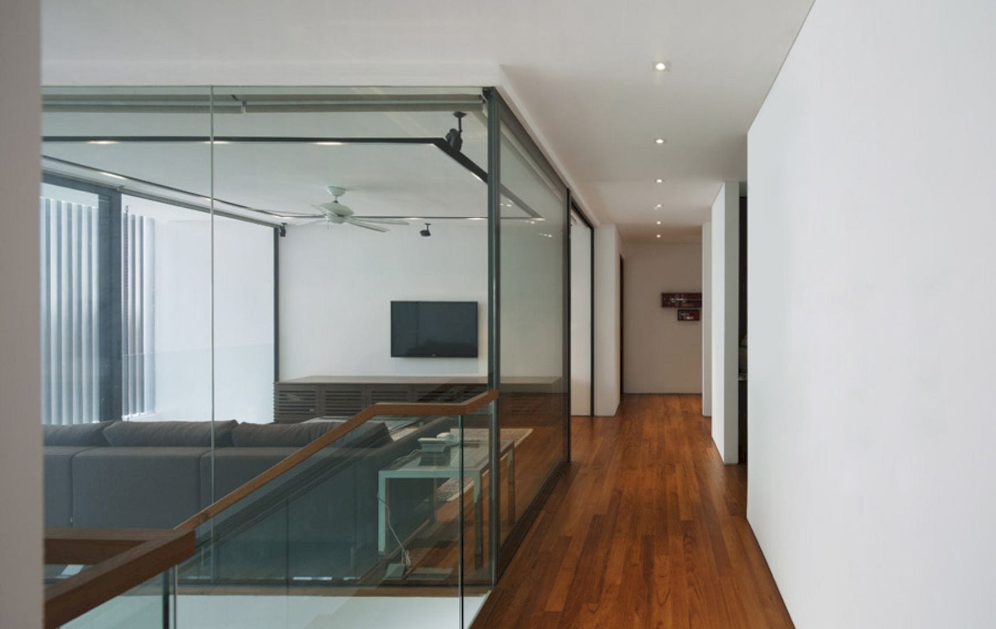
Thanks to the solid mass of the reinforced concrete, the tubular structure can resist east-west heat gain and encourage passive cooling through the open north-south axis as well. The north and south facades are designed with timber screens, the first layer of glare and solar heat reduction and also privacy filters for the bedrooms.
The screen’s timber fins also can be angles to increase privacy or to catch a breeze when needed.
Spaces
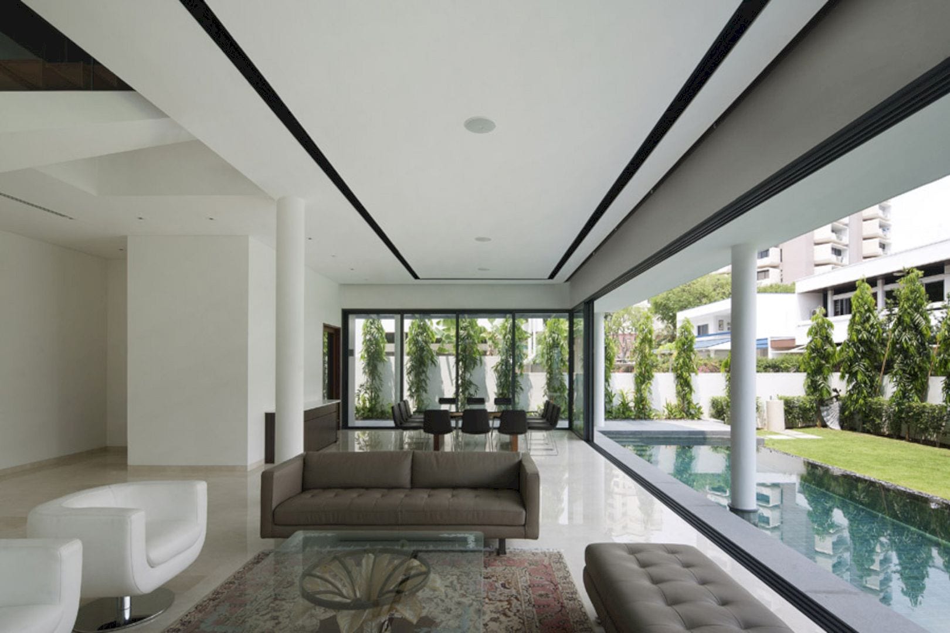
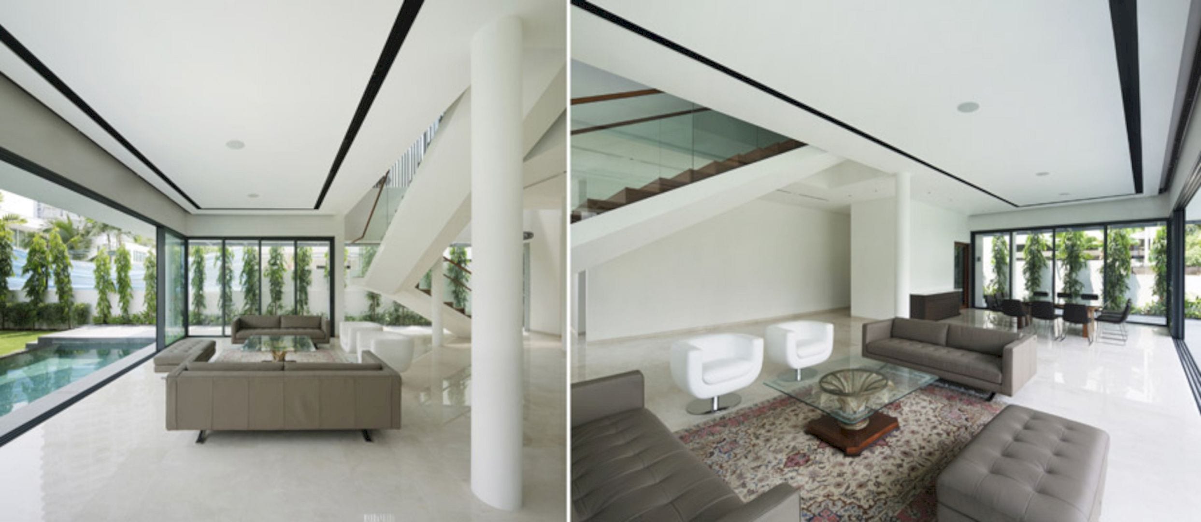
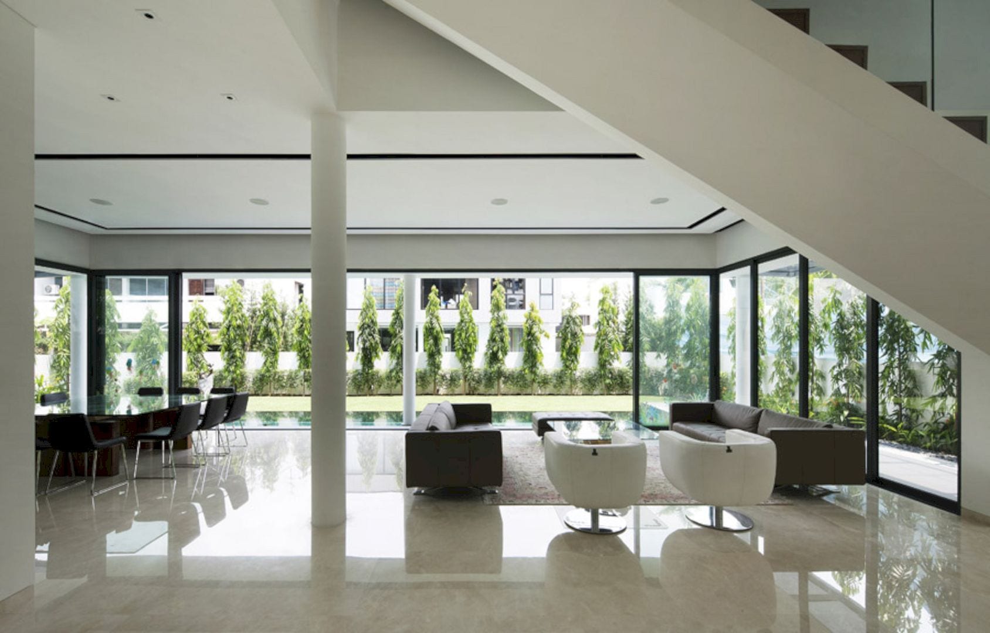
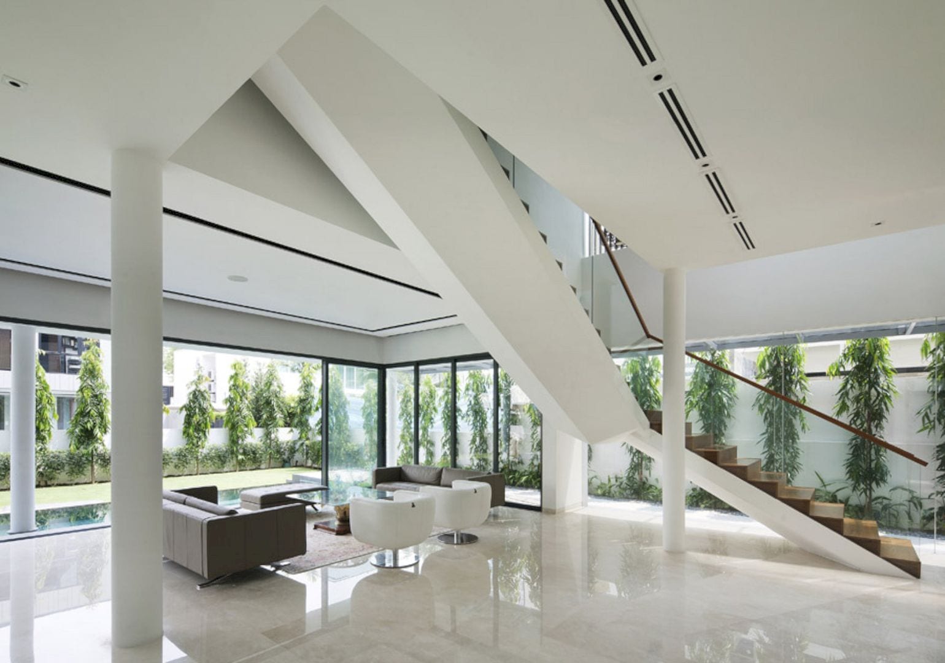
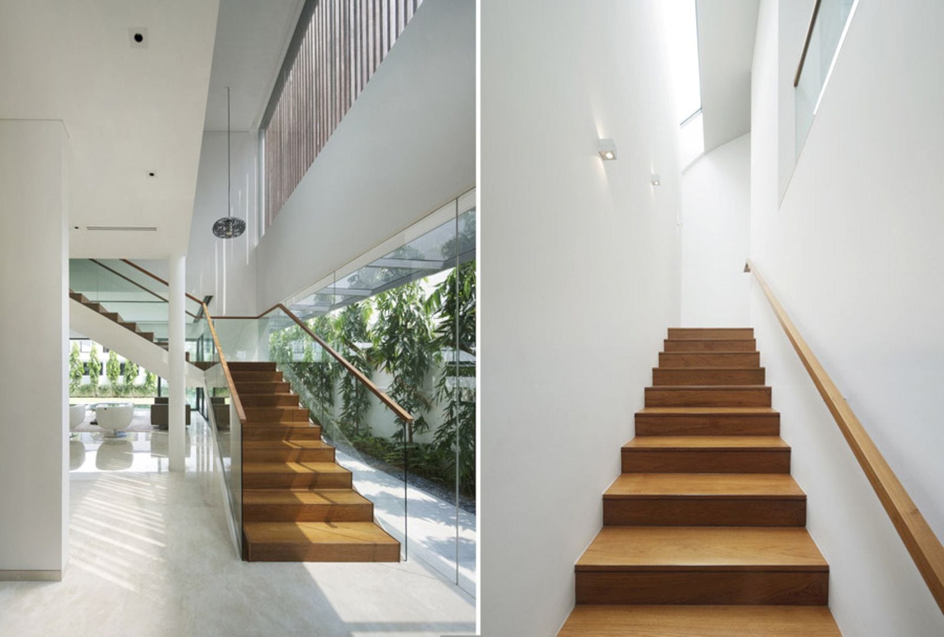
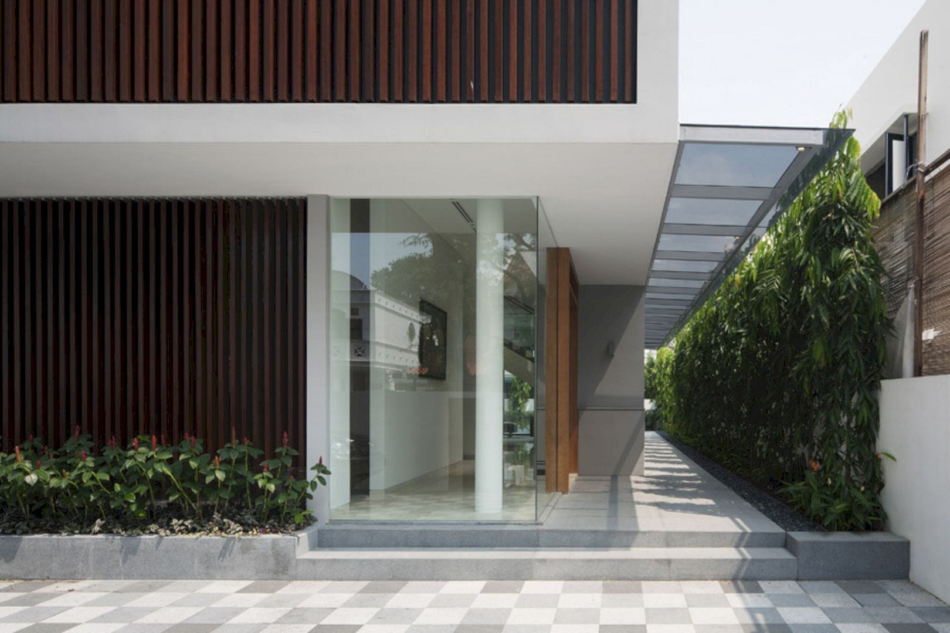
The first storey of this house is expansive and uncluttered to encourage the space’s intermingling. The perceived spatial boundary is delineated by a soldier-line of narrow polyalthia trees along the site’s boundaries. These trees also provide a level of purpose no man-made wall is able to architecturally.
There is a swimming pool placed centrally between the living and the garden. This pool also acts as a focal centre and a central evaporative cooling surface for the house.
Wind Vault House Gallery
Photography: Wallflower Architecture + Design
Discover more from Futurist Architecture
Subscribe to get the latest posts sent to your email.
