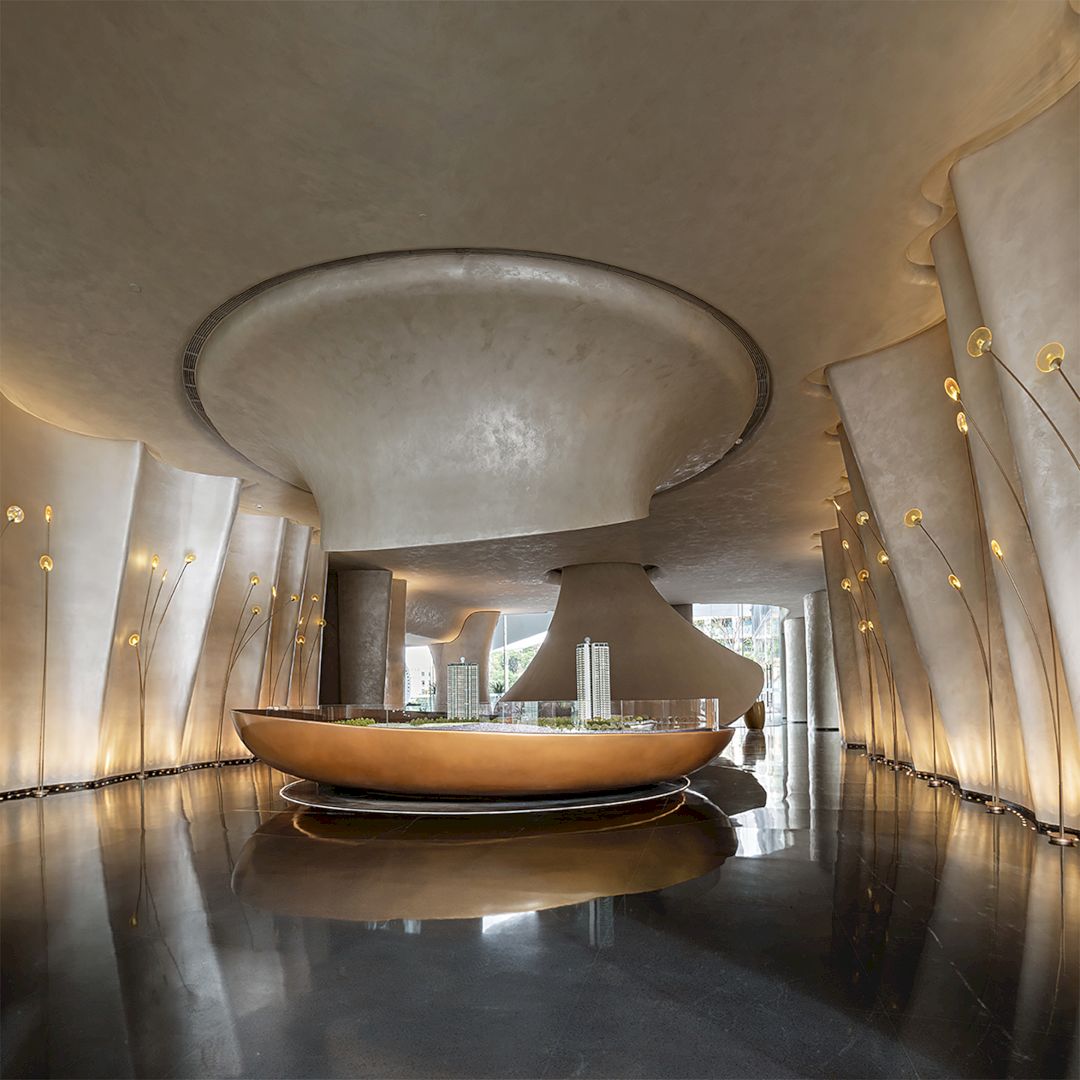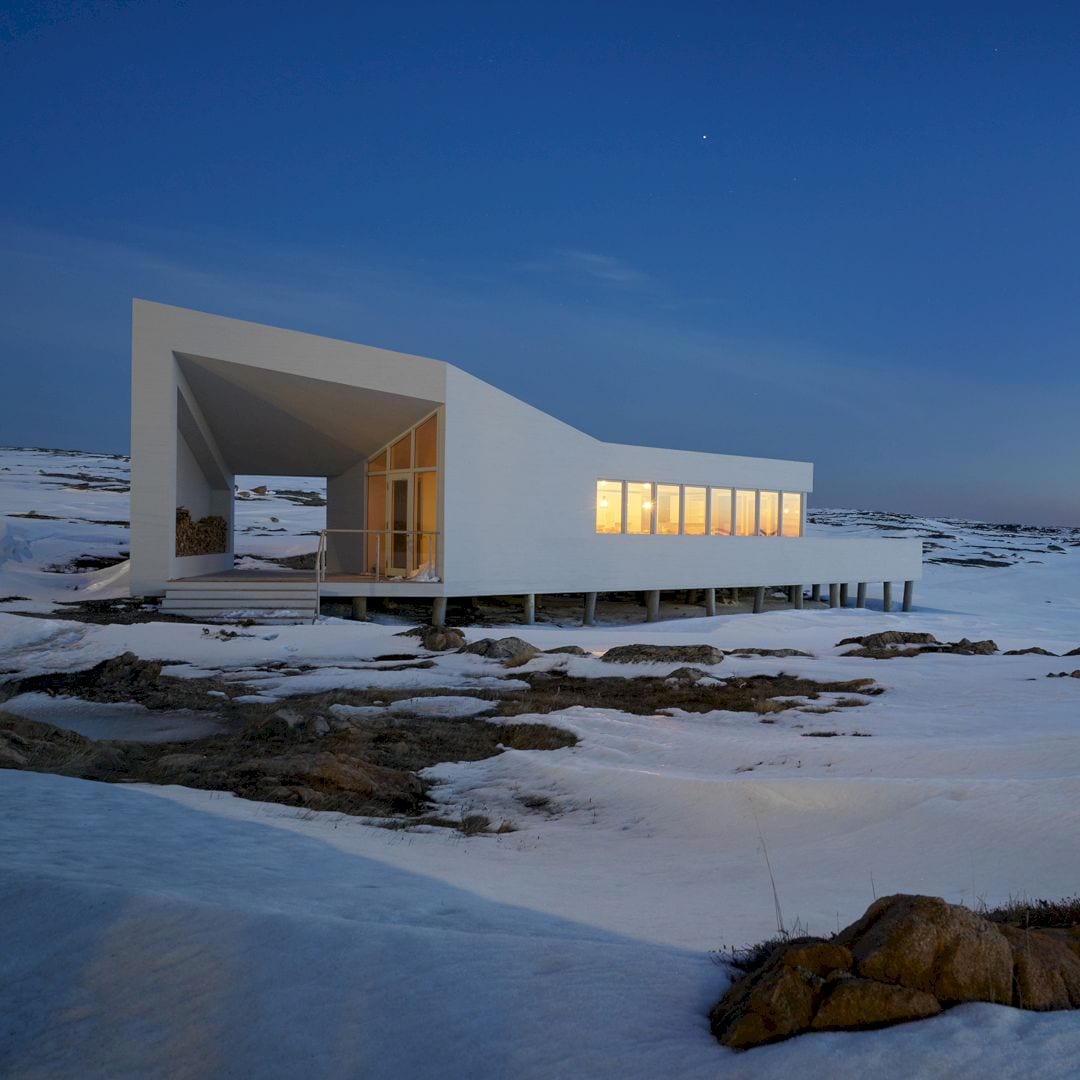A’ Design Awards & Competition
A’ Design Award and Competition is the largest design competition in the world for the best designers, architects, engineers, design studios, brands, and design-oriented companies. The aim of this premier annual juried design competition is to create PR push, publicity, and advertisement opportunities for all winners.
This competition also offers a lot of privileges for all winners besides publicity, fame, and recognition such as award trophy, free participation and space allocation in the winners’ exhibition, free gala-night invitation, and much more. These privileges are given in a comprehensive and extensive winners’ kit called A’ Design Prize.
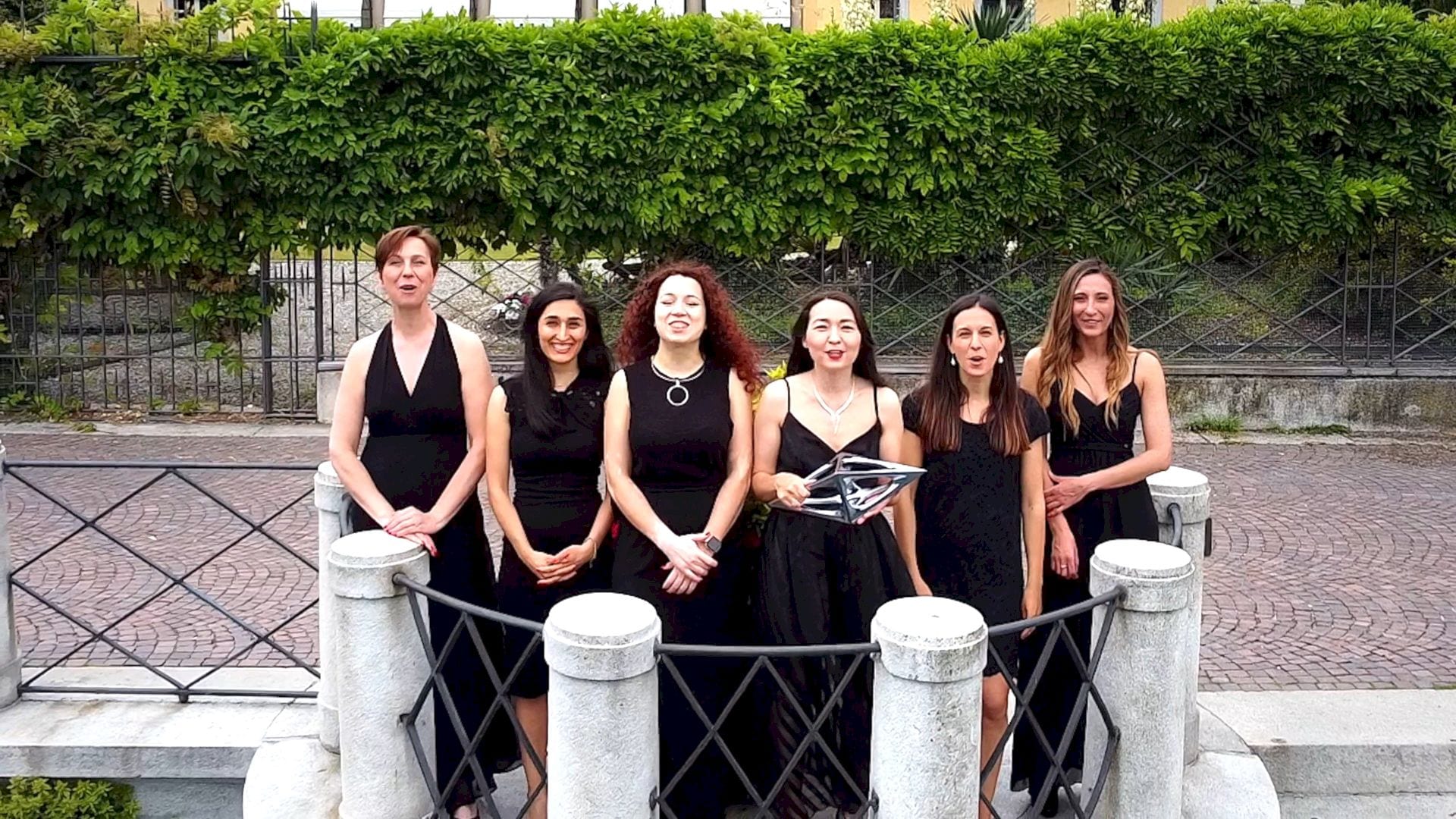
Design Competition Categories
There are more than 100 main categories in A’ Design Award and Competition. This wide range of categories offers a big opportunity for all designers in different fields worldwide to join this competition and submit their best designs. These categories focus on innovation, technology, design, and creativity as well.
Here are some of the best design competition categories in A’ Design Award and Competition:
1. Architecture, Building and Structure Design
2. Lighting Products and Lighting Projects Design
3. Interior Space and Exhibition Design
4. Hospitality, Recreation, Travel and Tourism Design
5. Bathroom Furniture and Sanitary Ware Design
6. Building Materials, Construction Components, Structures & Systems Design
7. A’ Futuristic Design
8. Furniture, Decorative Items and Homeware Design
9. Home Appliances Design
10. Street Furniture Design
Further categories can be seen here.
Major Benefits of Winning the Award
Below are 10 major benefits of winning the award from A’ Design Award and Competition:
1. Yearbook
All winners of the A’ Design Award and Competition will get the A’ Design Award Yearbook of Best Designs for free. This annual yearbook is given during A’ Design Award Gala-Night and Award Ceremony called La Notte Premio A’.
2. Gala-Night
All winning participants also will get free invitation tickets in A’ Design Award’s Gala-Night, a special event to celebrate their winning. This event also gives them media coverage and networking opportunities because a lot of press members and industry leads are invited to this event as well.
3. Exhibition
Organized by A’ Design Award and Competition annually, a design exhibition is a great opportunity for the winners to exhibit their physical works for free. This exhibition is held at the MOOD – Museum of Outstanding Design and this location changes each year.
4. World Design Rankings Inclusion
All countries are ranked based on the number of designers that have been granted an award in the World Design Rankings. It is one of three ranking lists managed by A’ Design Award and Competition. The rankings on this list are displayed based on the aggregated scores of the participants.
5. PR and Publicity
A PR Campaign is provided by A’ Design Award and Competition for all winners that includes Press Release Distribution and Press Release Preparation by DesignPRWire. The winners can introduce their creative designs to the world through these benefits.
6. Exclusive Interview
There are two esteemed publications from this competition: the Design Interviews and Design Legends. All winners will get featured in these publications that publish interviews for their amazing design and their perspective and philosophy of design.
7. Award Trophy
A unique award trophy called A’ Design Award Trophy also will be given to the winners. It is an awesome award trophy that realized by 3D metal printing and presented in a special black box with the A’ Design Award logo. This trophy comes in different materials depending on the award level.
8. Winners’ Certificate
The winners who participate in the exhibition will get A’ Design Award certificates called the Certificate of Design Excellence. Printed both larger A3+ size and A4 size version on special acid-free paper, these certificates are signed by jury coordinator, award president, and organizers.
9. Translation to 20+ Native Languages
A summary of the A’ Design Awards’ Award-Winning Works is translated to 186 languages. The aim of this translation is to reach larger audiences who have different native languages. More than 20+ languages are highlighted, covering a significant majority of the languages in the world
10. Winner Services
Winner Services from A’ Design Award and Competition consist of basic and premium services that include Basic Services, Certificates and Badges, Commercialisation Services, and much more. These services can be accessed by the winners after they log in.
An International Jury Panel
An international jury panel in A’ Design Award and Competition consists of scholars, professionals, and media members. The 218 jury members in this competition will give a fair evaluation by using an extensive methodology that has been developed after the analysis of thousands of design awards and competitions.
A’ Design Award and Competition Winners
Here are the latest winners of A’ Design Award & Competition from different categories with their awesome and outstanding designs.
1. White Mountain Club House by Kris Lin
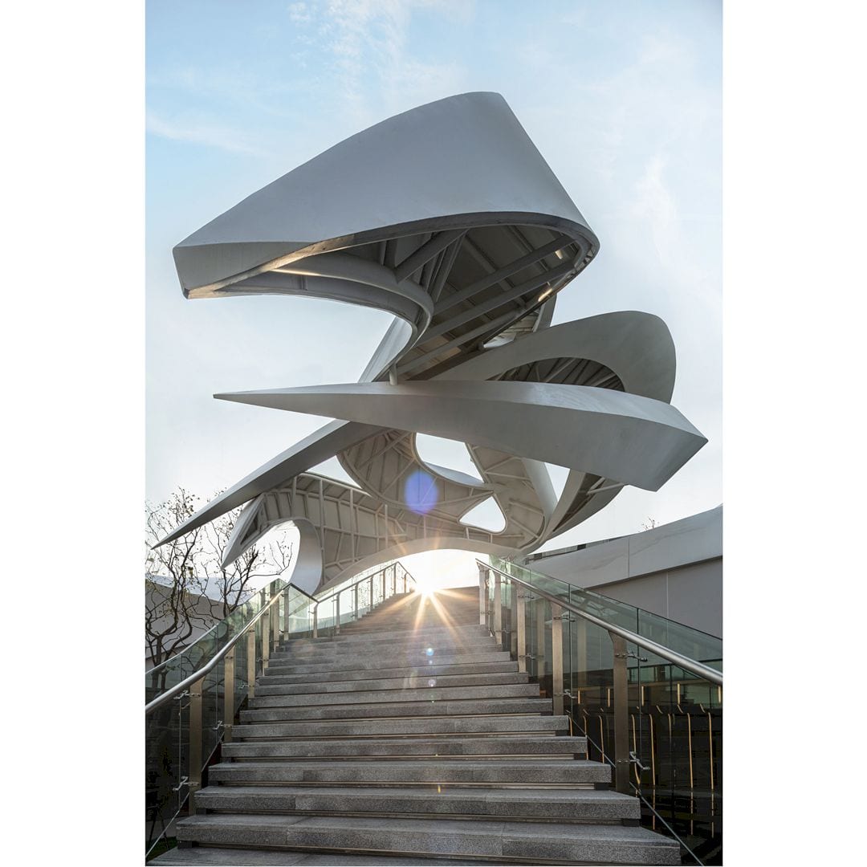
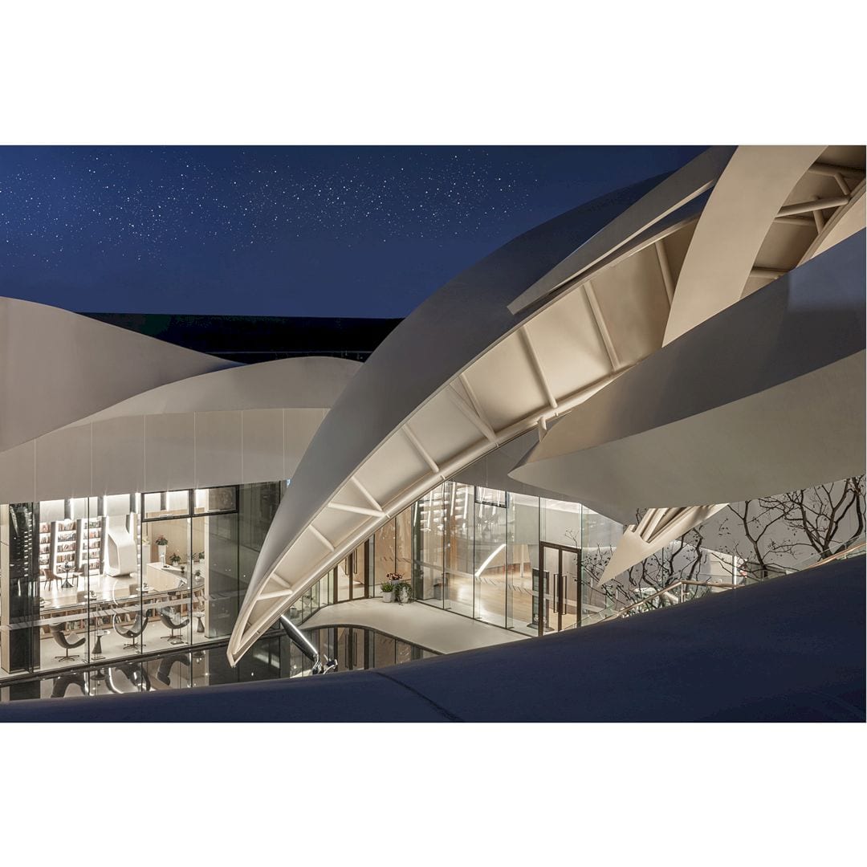
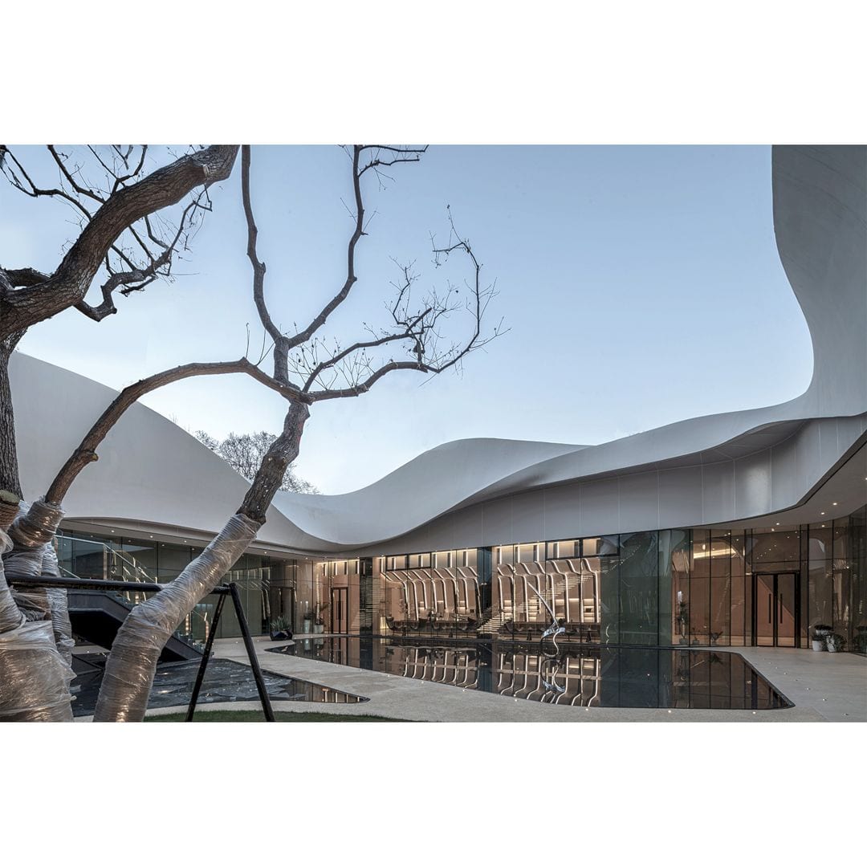
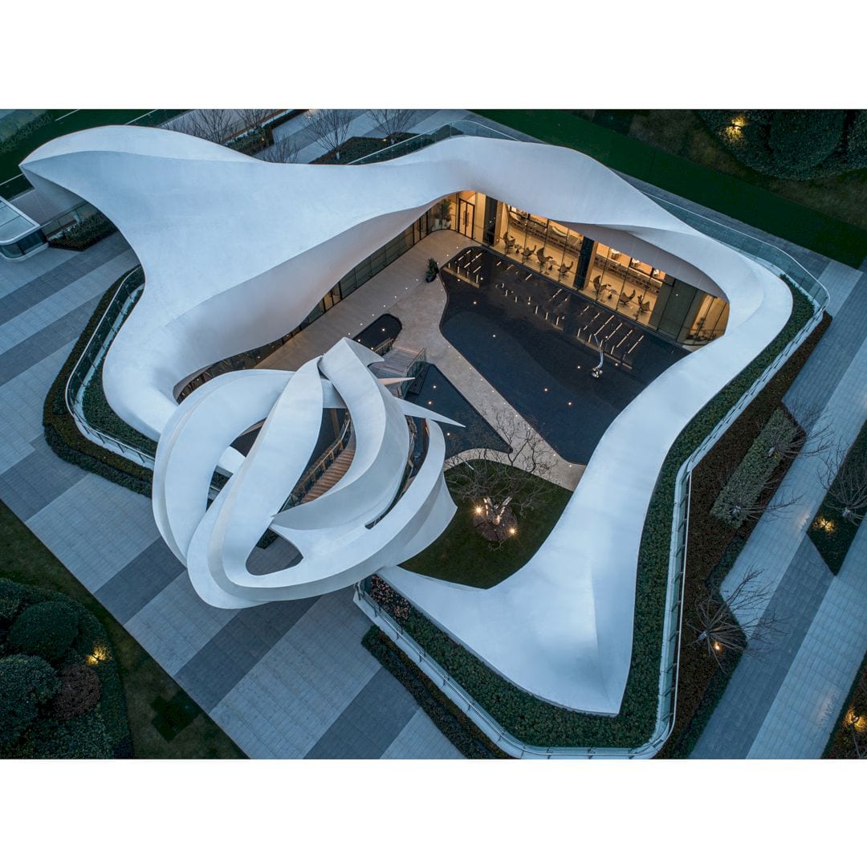
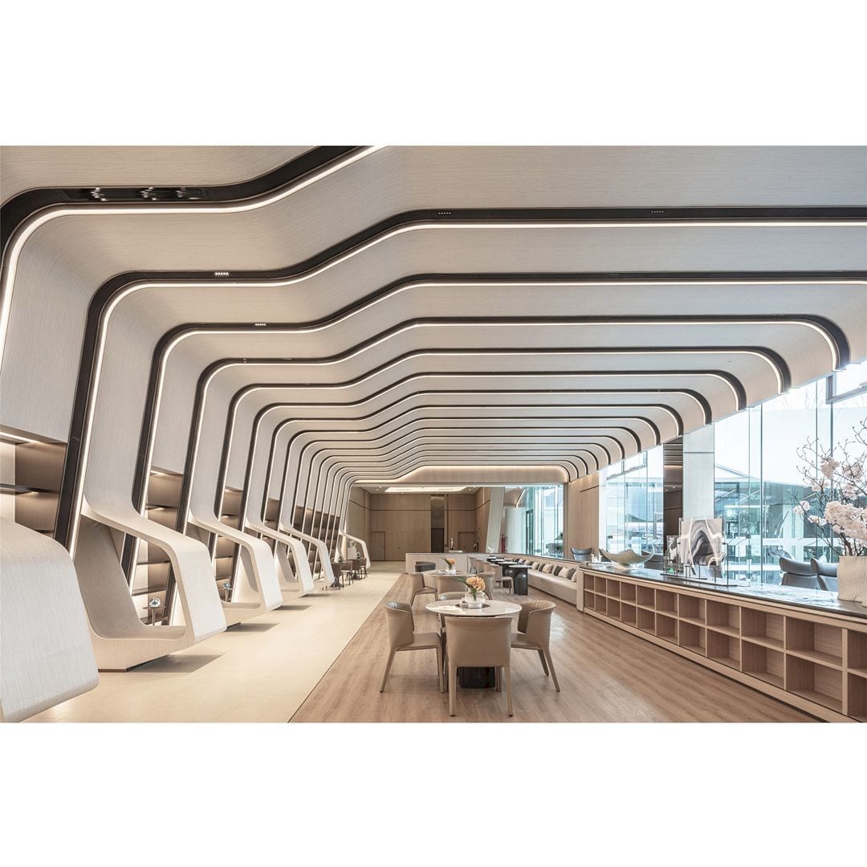
For this clubhouse, the designer is inspired by the shape of the rolling hills to create the surficial landscape which extends down to the building’s visual surface. White Mountain Club House is surrounded by mountains with awesome natural landscape resources.
This clubhouse shows the future life of the community. The design combines the surficial landscape space and the underground construction. The concept of mountain shapes is also integrated to create an amazing landscape-style building. It is an awesome building that can be used as a place for exchanges and gatherings between the family relationships and neighborhood relationships surrounding.
Started in April 2020 in Nanjing and finished in August 2020 in Nanjing, this project is designed by Kris Lin from Kris Lin International Design (KLID).
2. Vanke Cloud City Complex Building by SZ MATT Lighting Design Co., Ltd
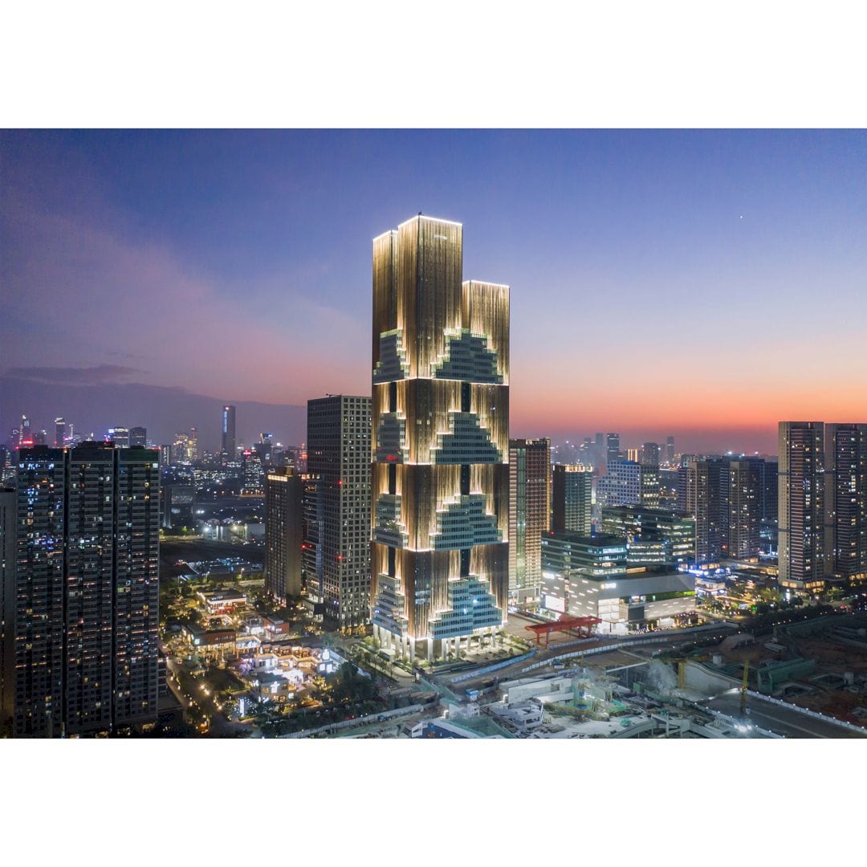
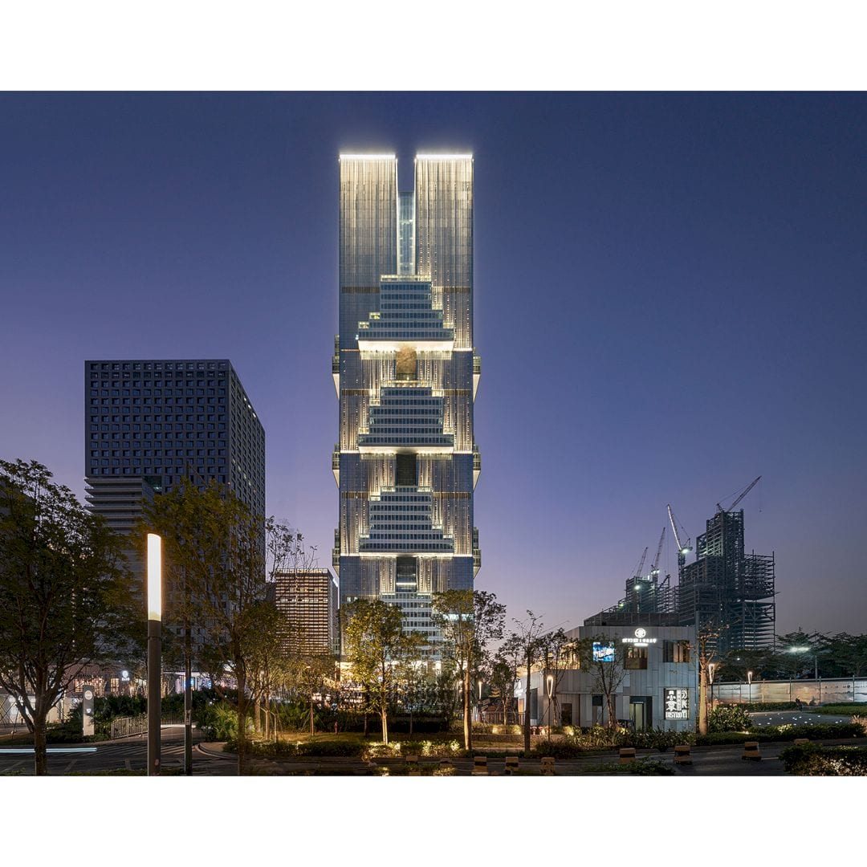
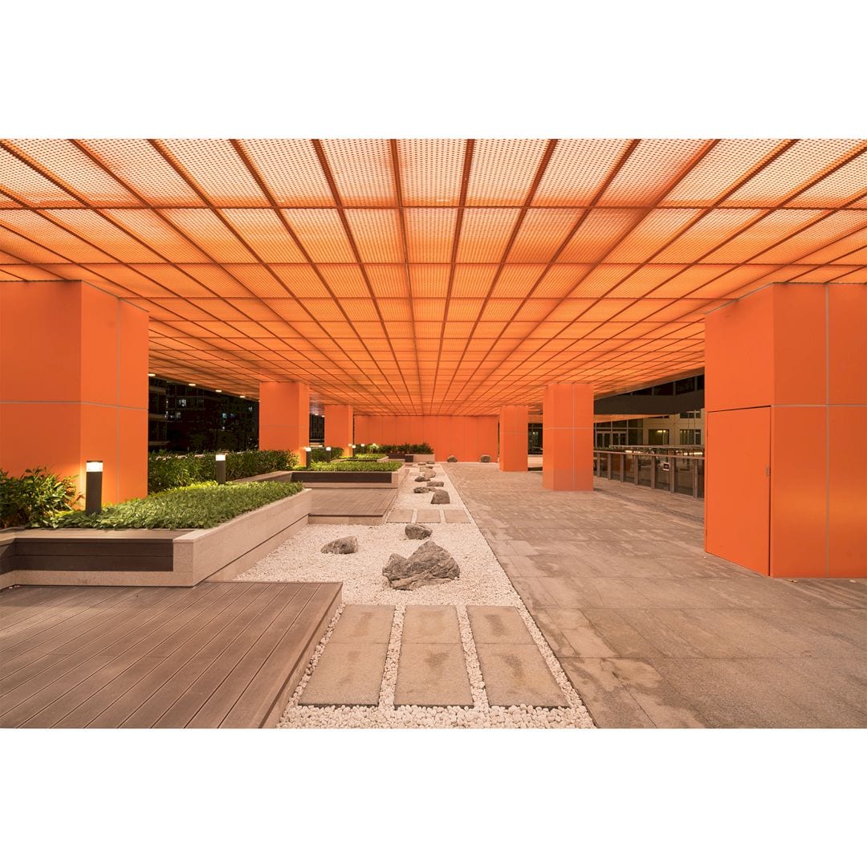
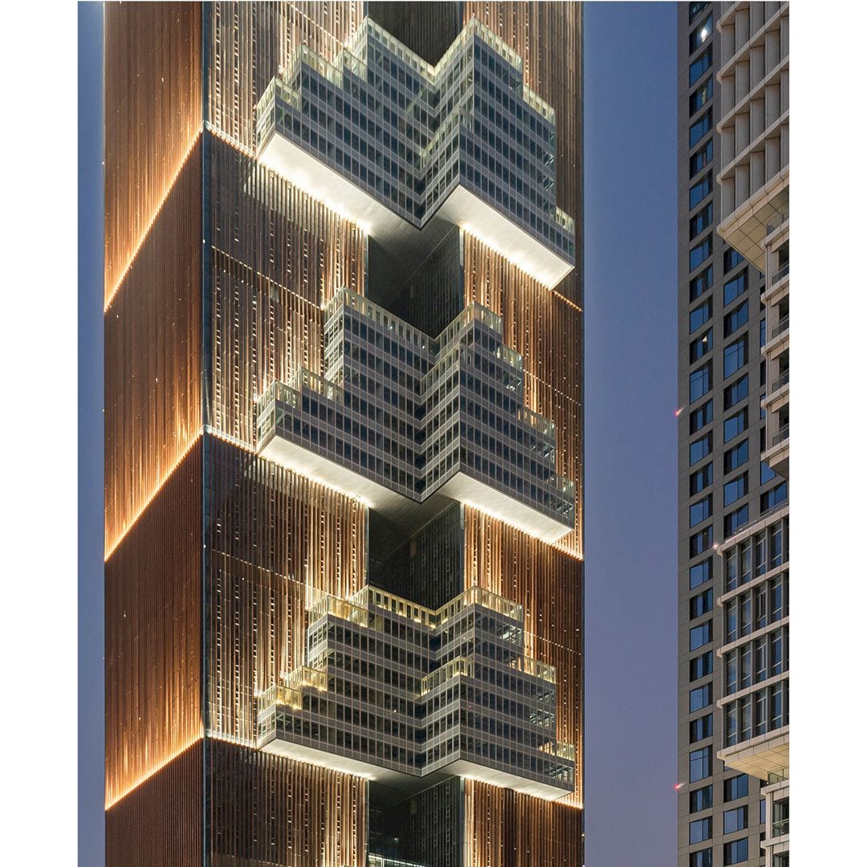
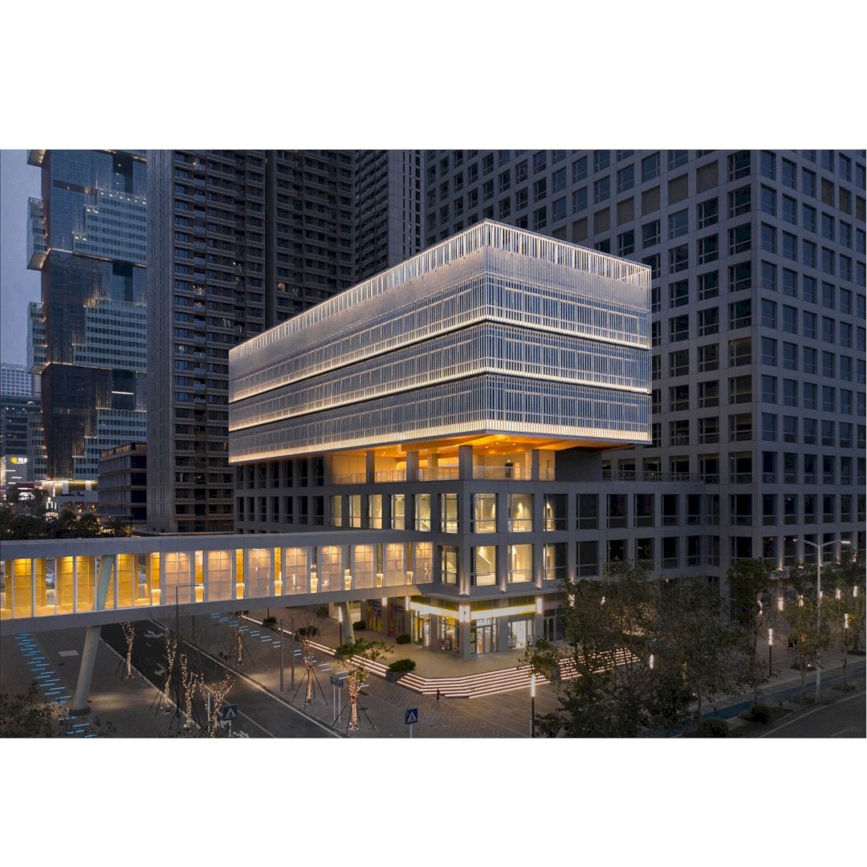
This complex building is one of the 6 headquarter bases in Shenzhen for driving the development of strategic emerging industries and also one of the major forces to propel Shenzhen’s technology. Vanke Cloud City Complex Building becomes the light of city-scale buildings that reflect the overall logic at a macro level of visual effects.
The main logical design language of this building is to stand out from the skyline and four corners of cloud city while the lighting design focuses on the business type of each building and expresses its architectural characteristics as well. It is an awesome project where the designer highlights the super high-rise building and also creates a layered design with a core building enclosed by other parts.
It is an outstanding project exclusively invested by Vanke and designed by a professional company that provides lighting design and consulting services called Shenzhen MATT Lighting Design &Consulting CO., LTD.
3. Tianxi No.1 Sales Center by Ben Wu
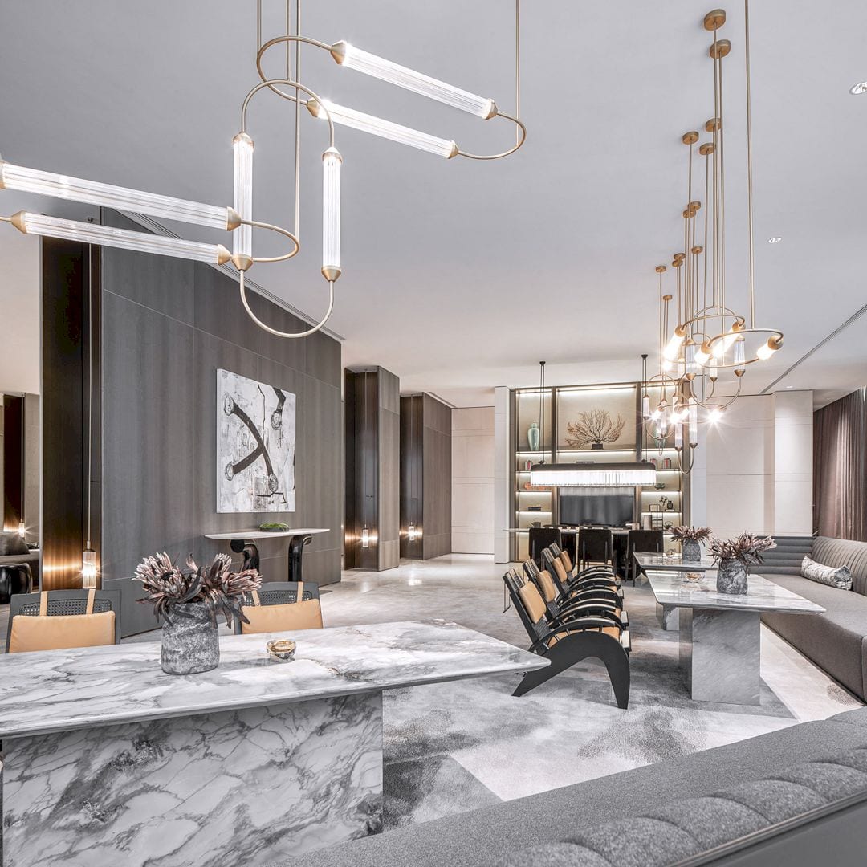
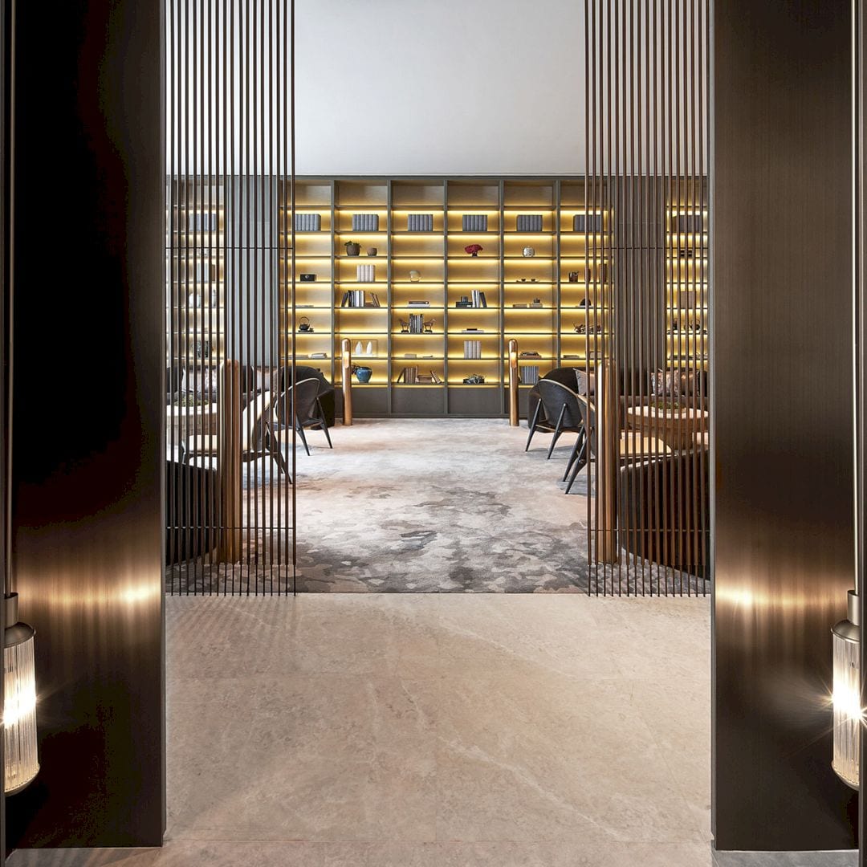
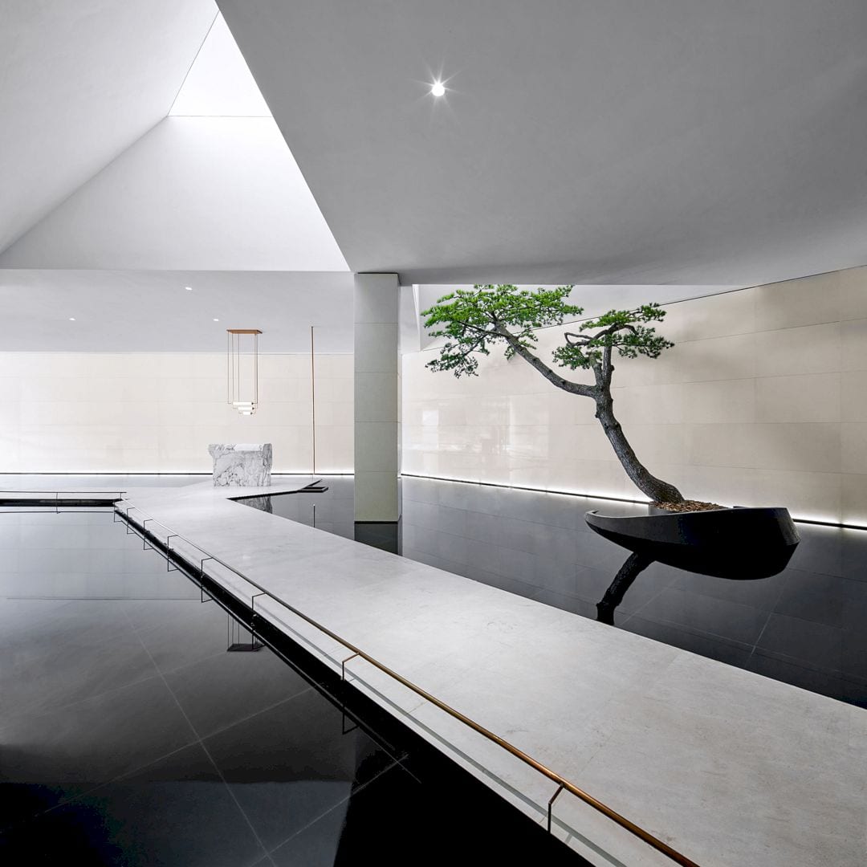
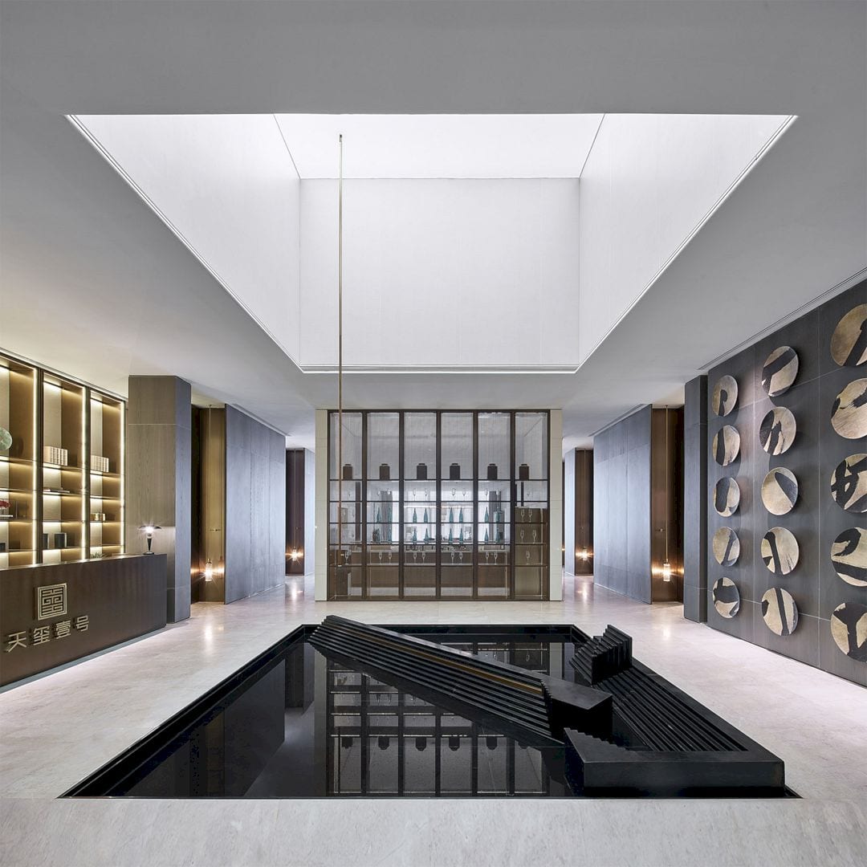
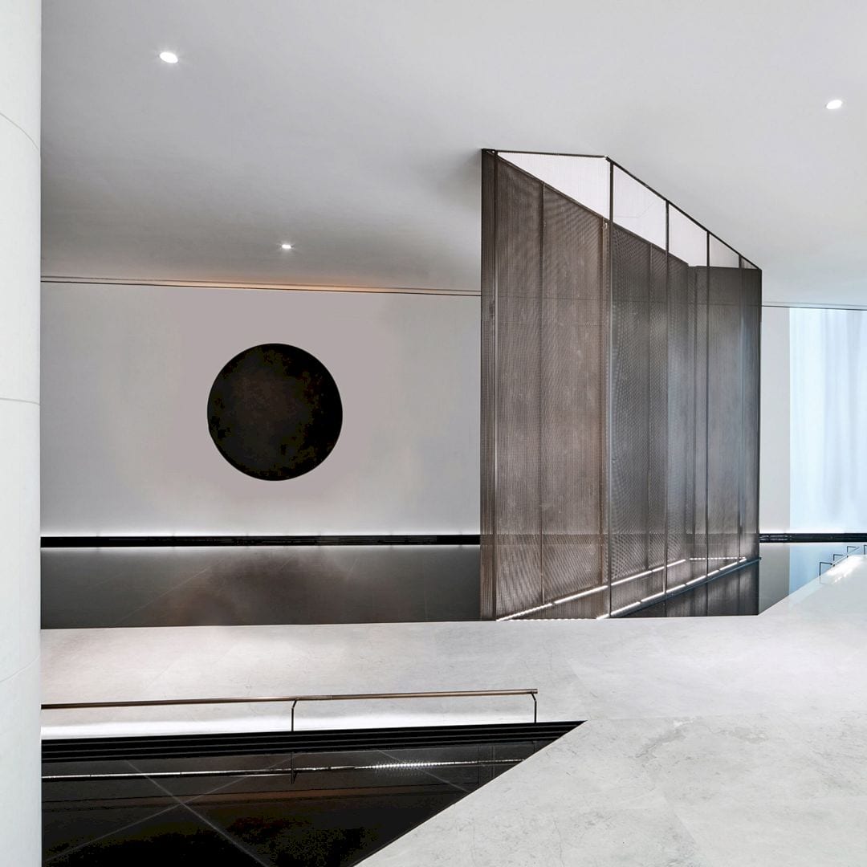
This sales center building has an entrance that uses a wide waterscape to create a place atmosphere of the whole space. Tianxi No.1 Sales Center is a building where people can feel the quietness in the noisy environment.
It is an awesome building that is full of a commercial atmosphere. With this project, it hopes that a kind of elegant and secluded life of oriental humanities in the impetuous downtown can be conveyed through the building’s awesome design.
This project is designed by Ben Wu, a professional designer from China with more than 20-year experience in interior design and home design.
4. Eli Functional Pour-over Coffee Maker by Chenchen Fan
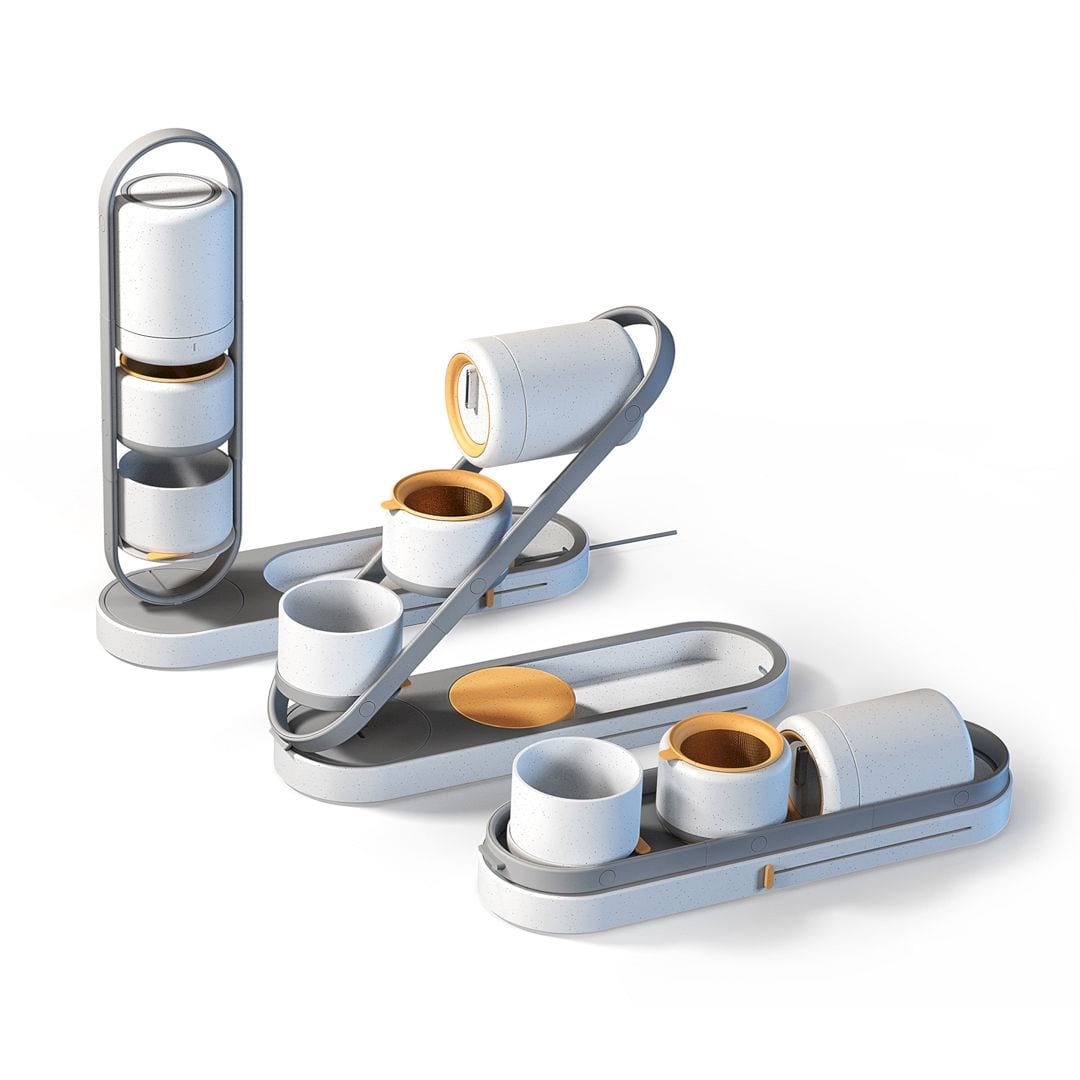
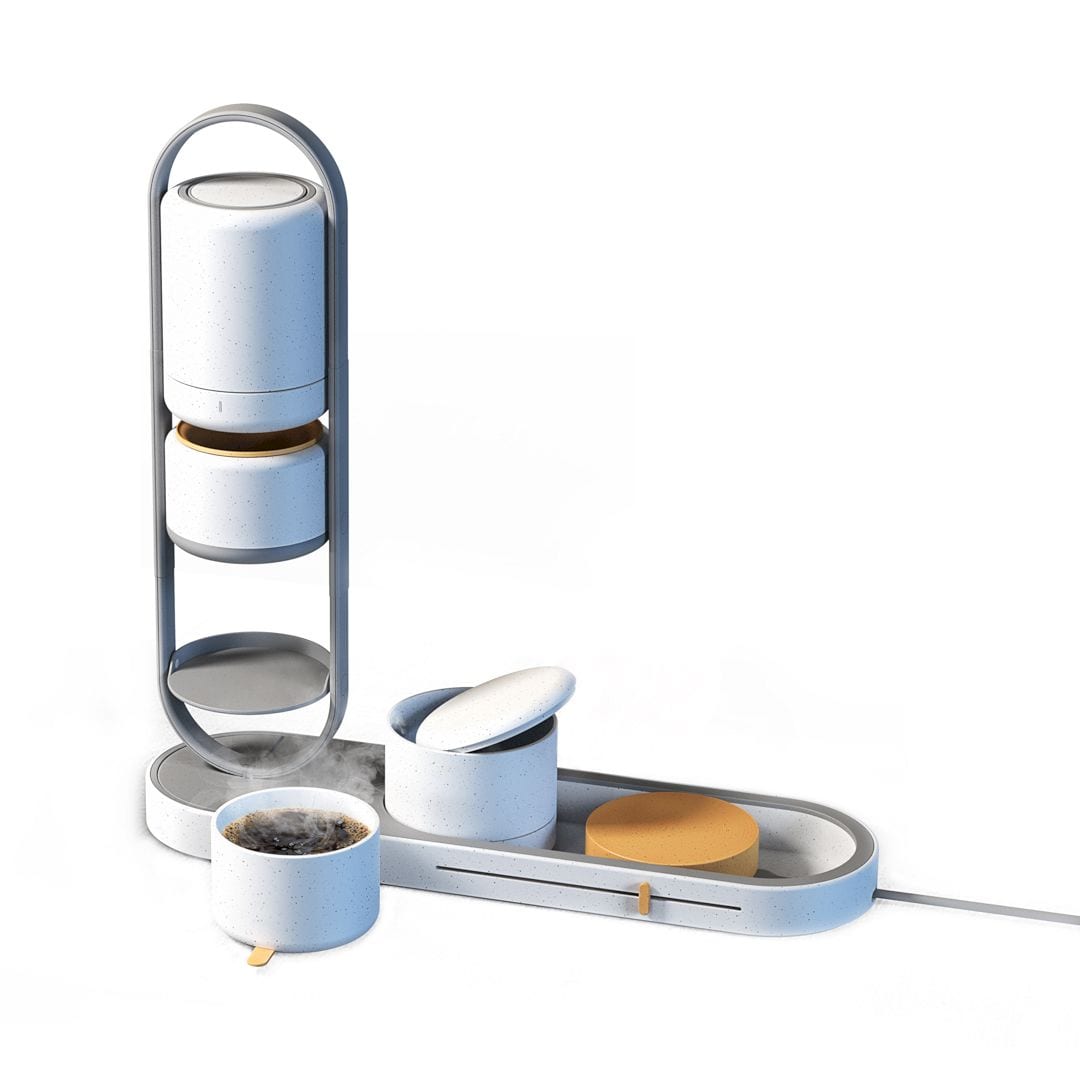
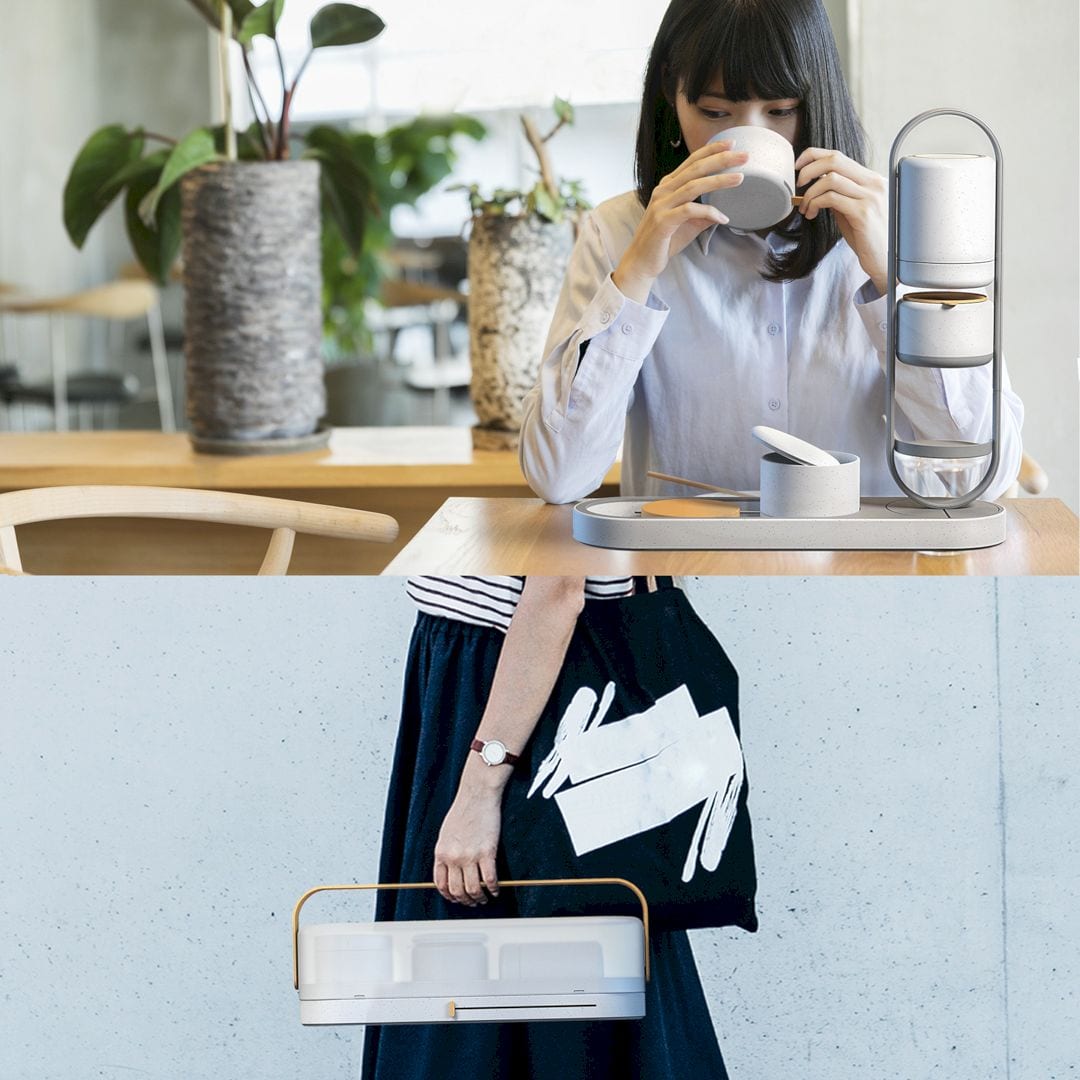
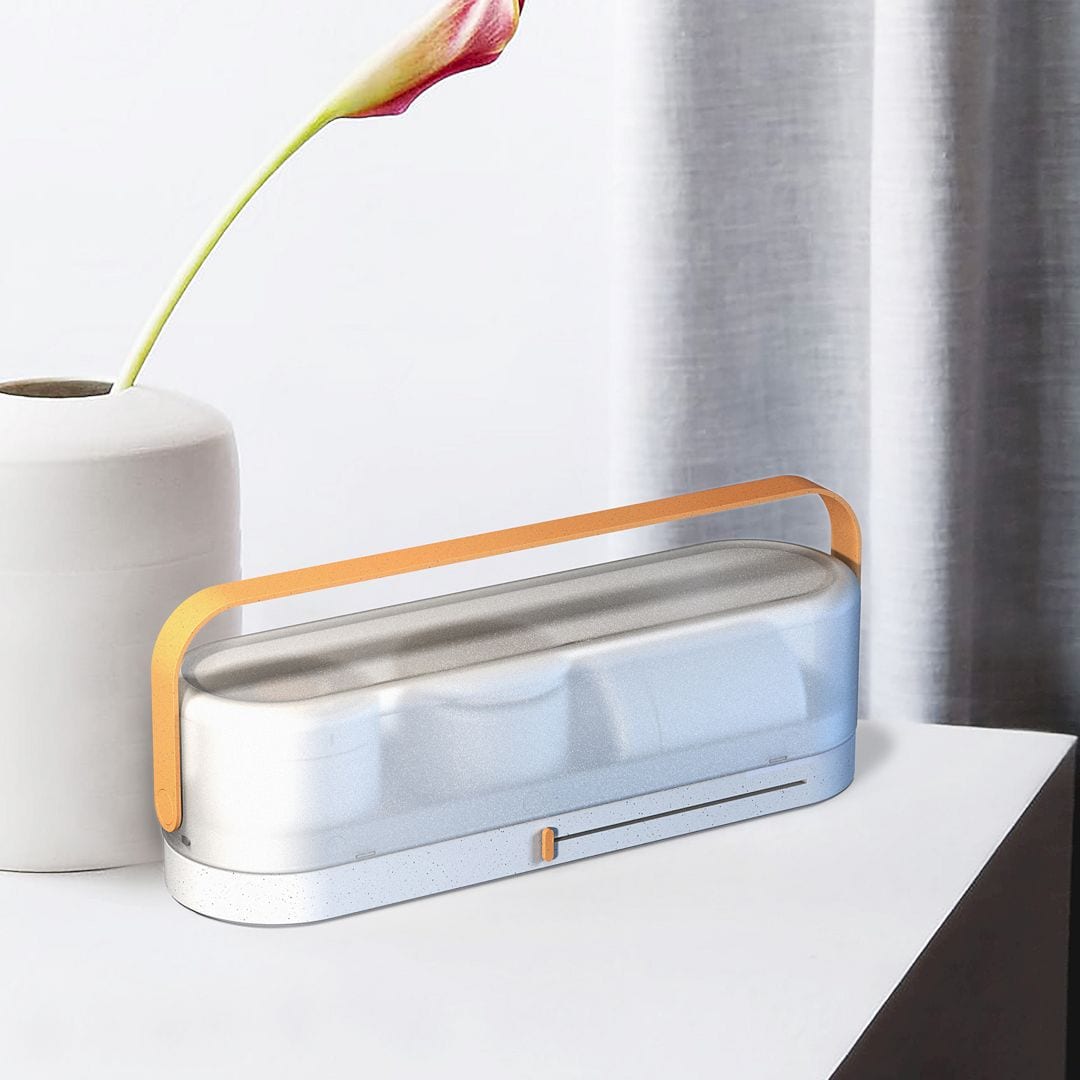
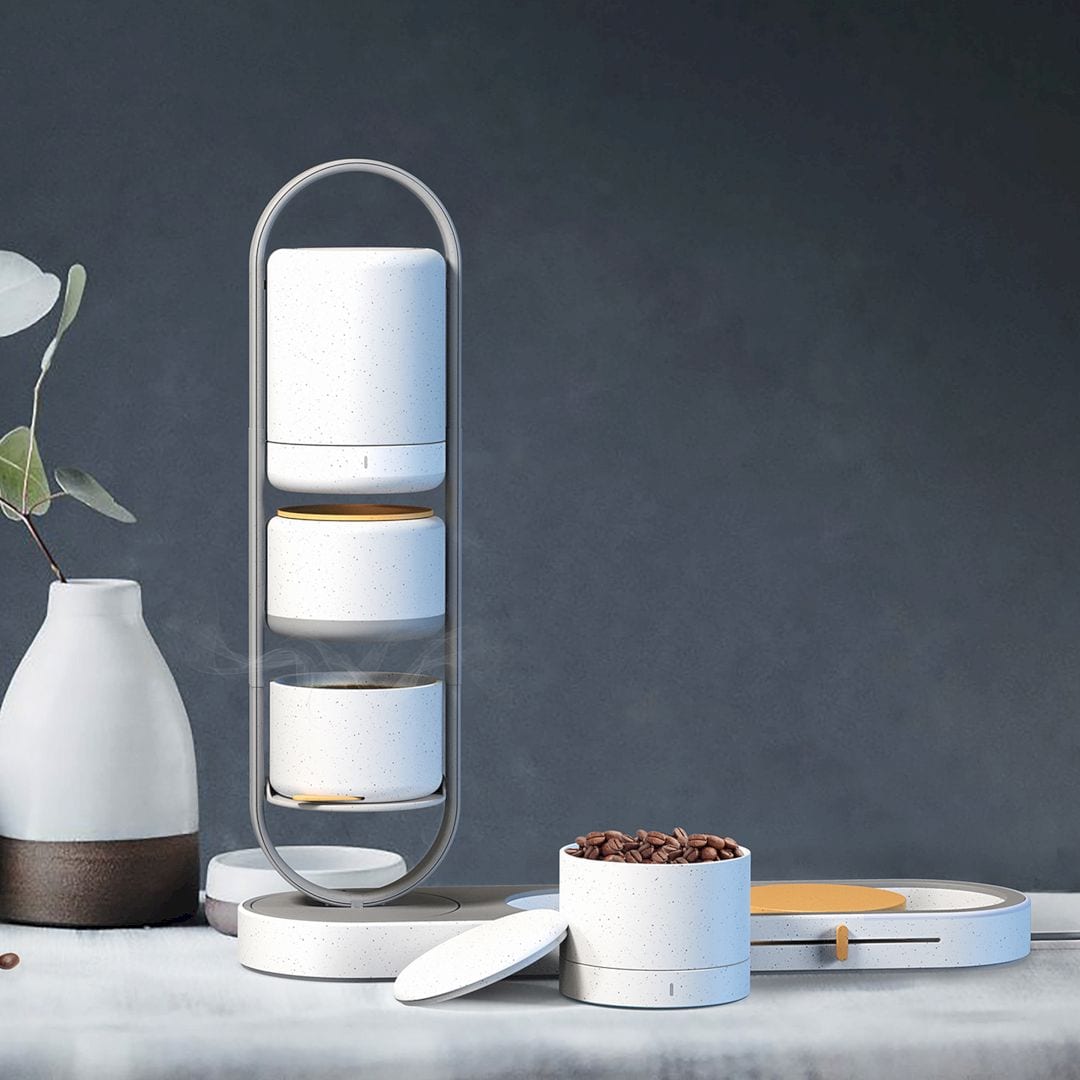
The primary function of this product is a functional pour-over coffee maker. Designed as a transformable, compact, and automatic pour-over coffee maker, Eli Functional Pour-over Coffee Maker is perfect for those who need perfect taste coffee.
This coffee maker offers a portable, organized, and private coffee-making kit that focuses on aesthetics, usability, and enhancing the overall coffee brewing experience. The classic pour-over coffee brewing techniques are combined with the latest technology to design this coffee maker.
It is an awesome and useful product designed by Chenchen Fan, a professional designer from the USA who always blends technology with art.
5. Leaves Club House by Kris Lin
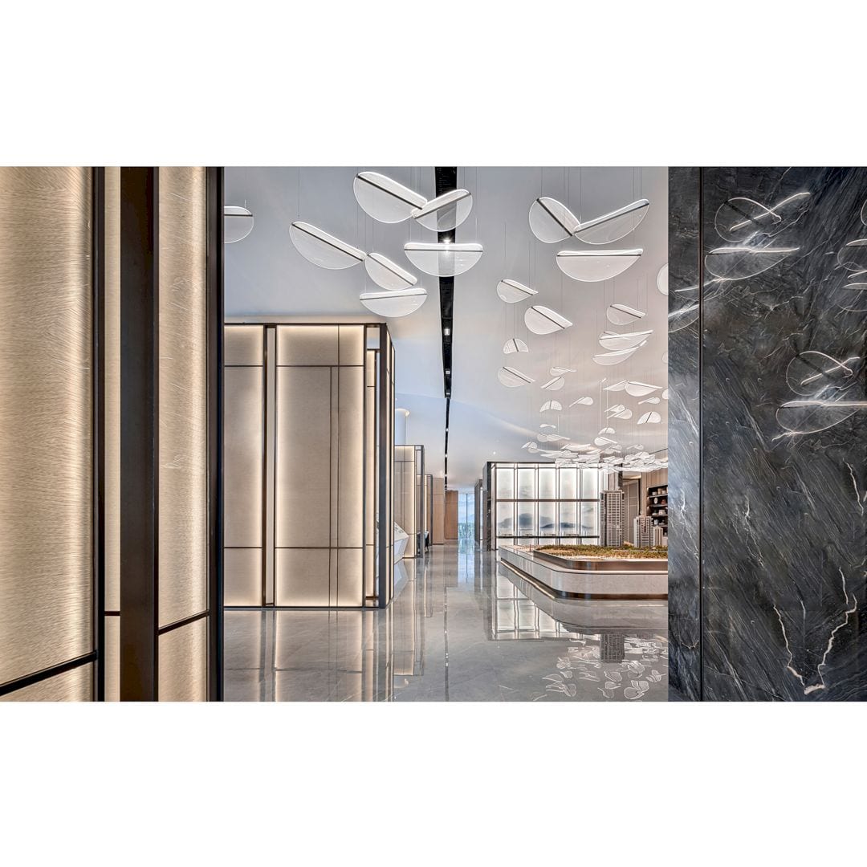
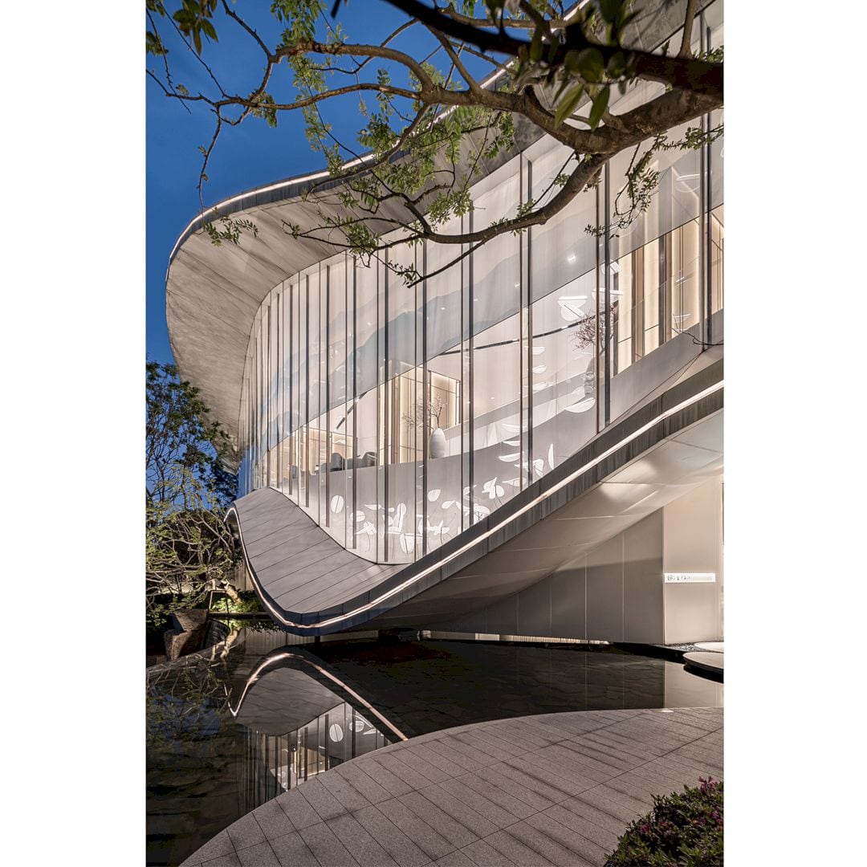
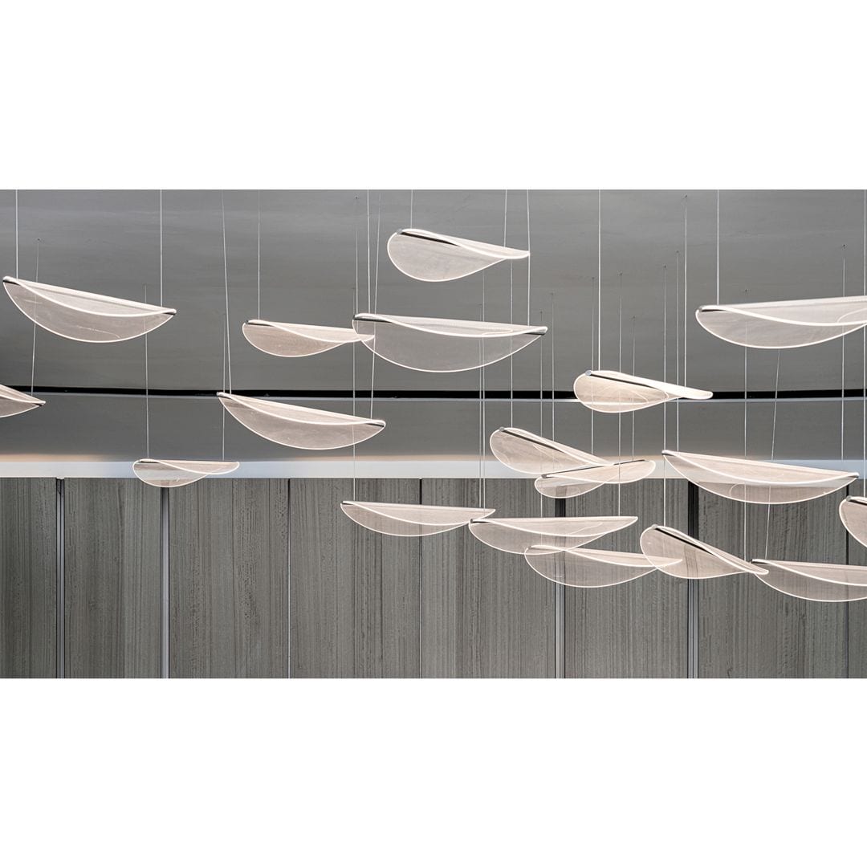
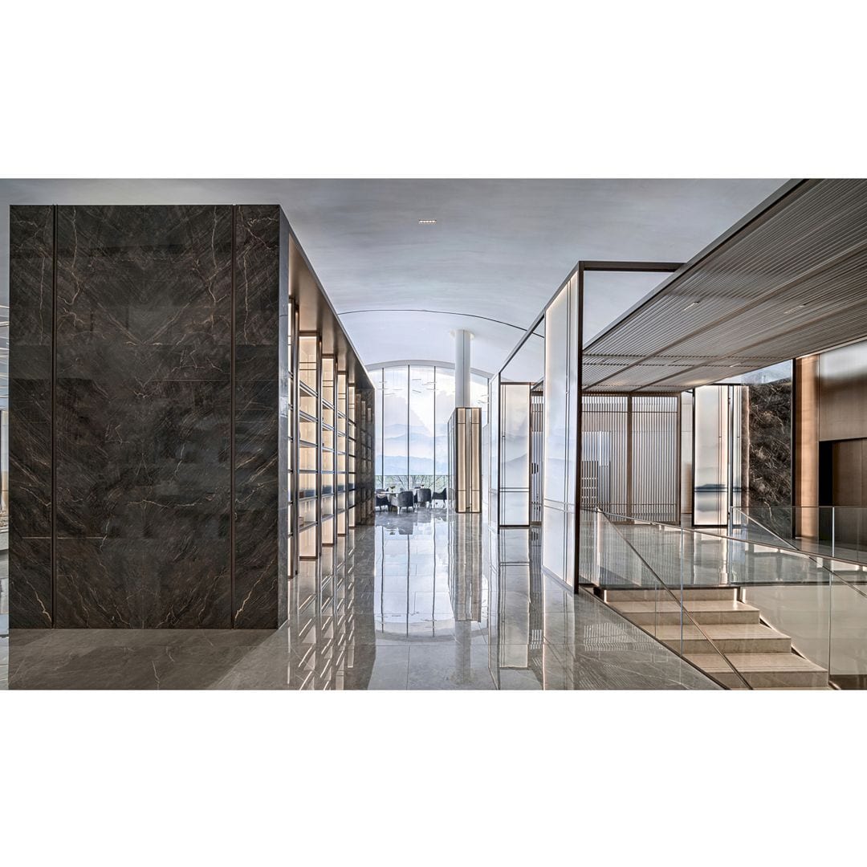
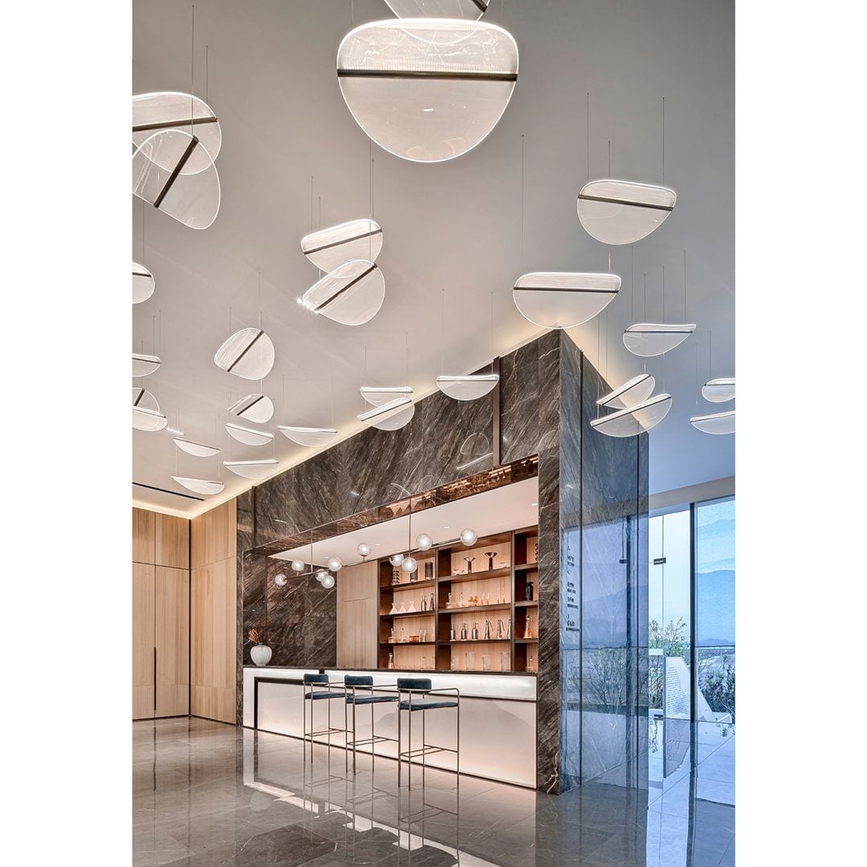
Inspired by the wind blowing through the leaves, Leaves Club House offers an awesome design that seeks to integrate local massifs and structures into indoor spaces. This building is located in Changsha, China.
The most beautiful thing that can be seen in this building is the scene of wind blowing leaves in autumn. There is a lighting installation of wind blowing leaves in the room and the state of wind blowing leaves comes from the use of lighting control technology.
This awesome clubhouse building is a project by Kris Lin from Kris Lin International Design (KLID), a professional designer from China.
6. Zhangyan Country Living Festival Exhibition Space by Tongji Tiandi Neili Lab
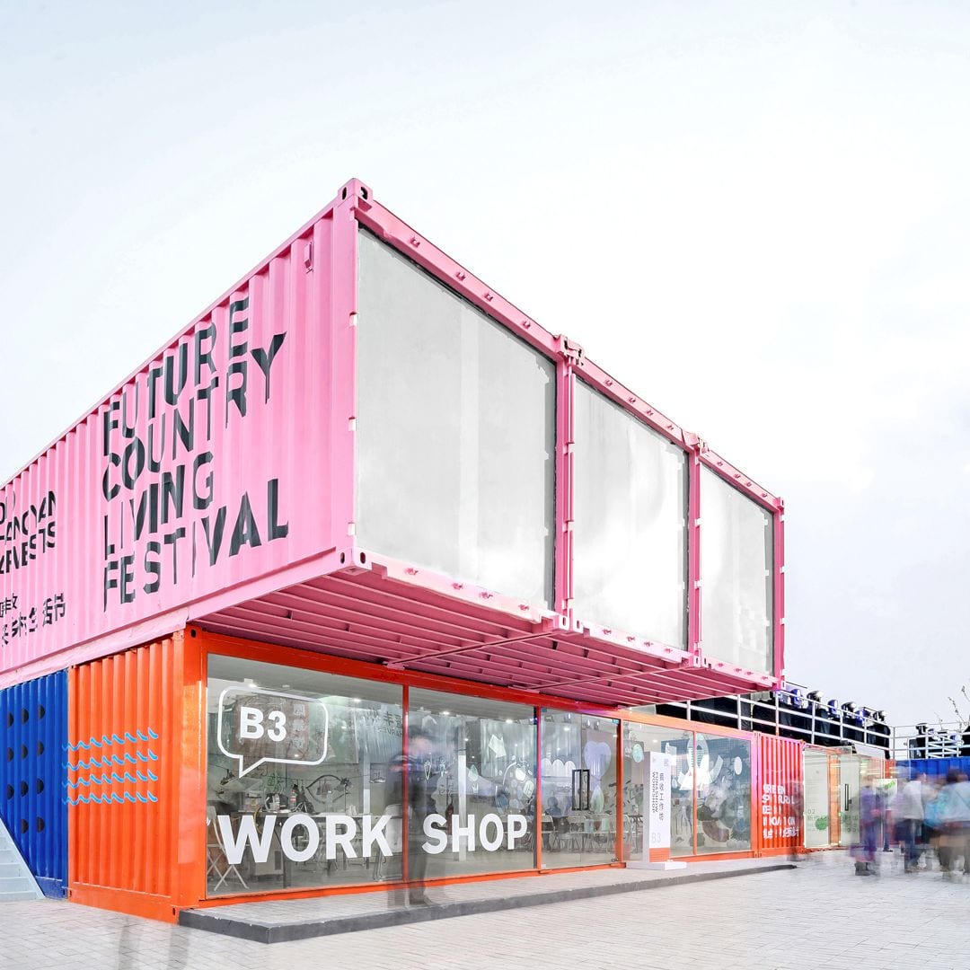
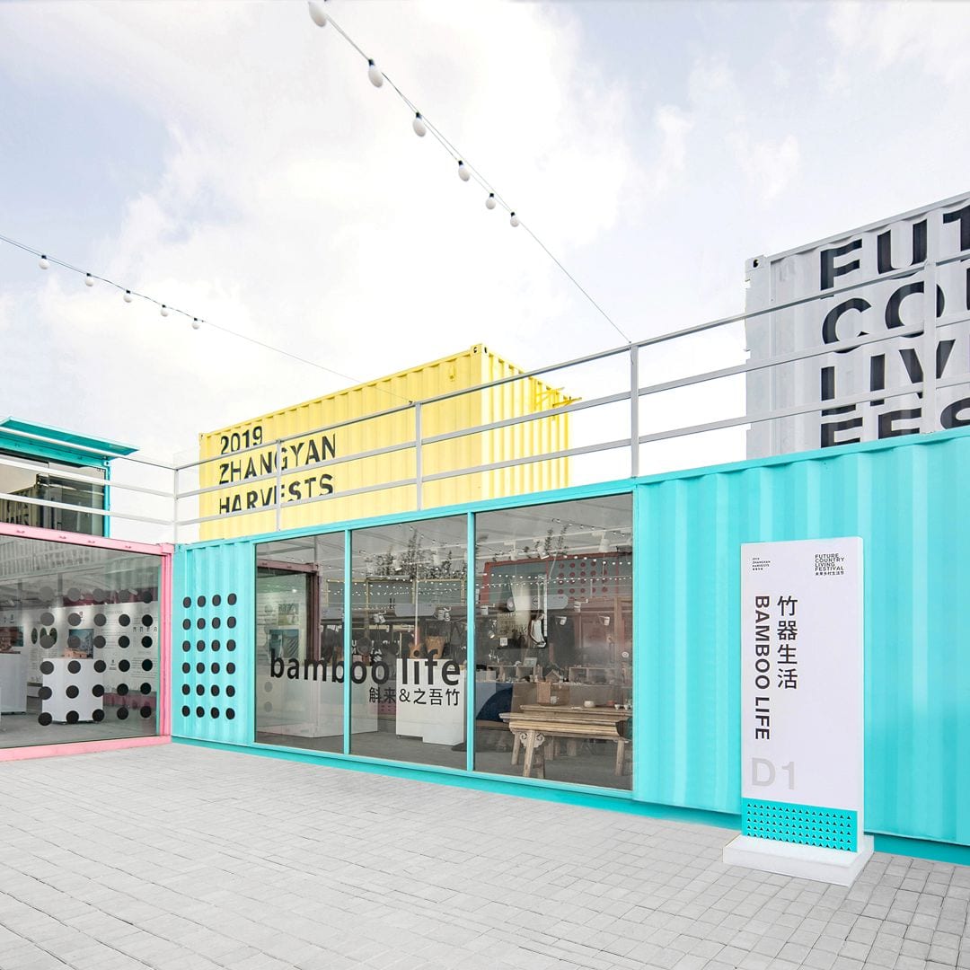
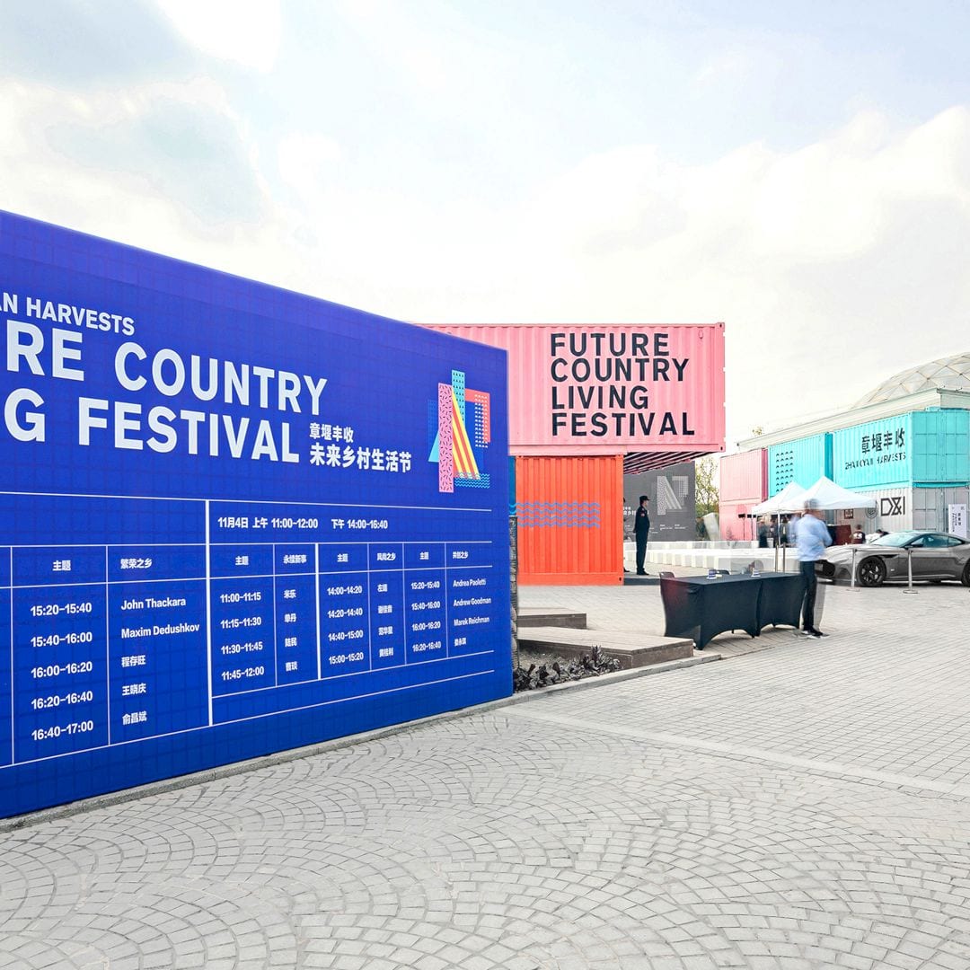
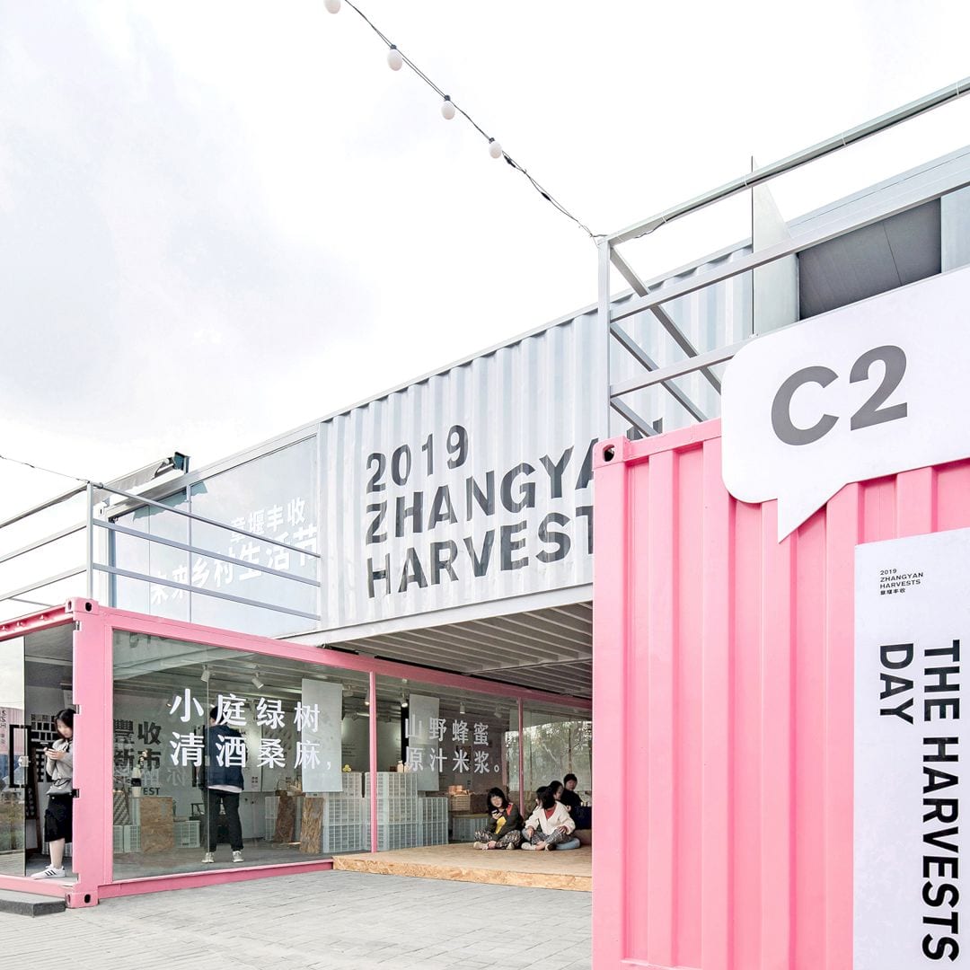
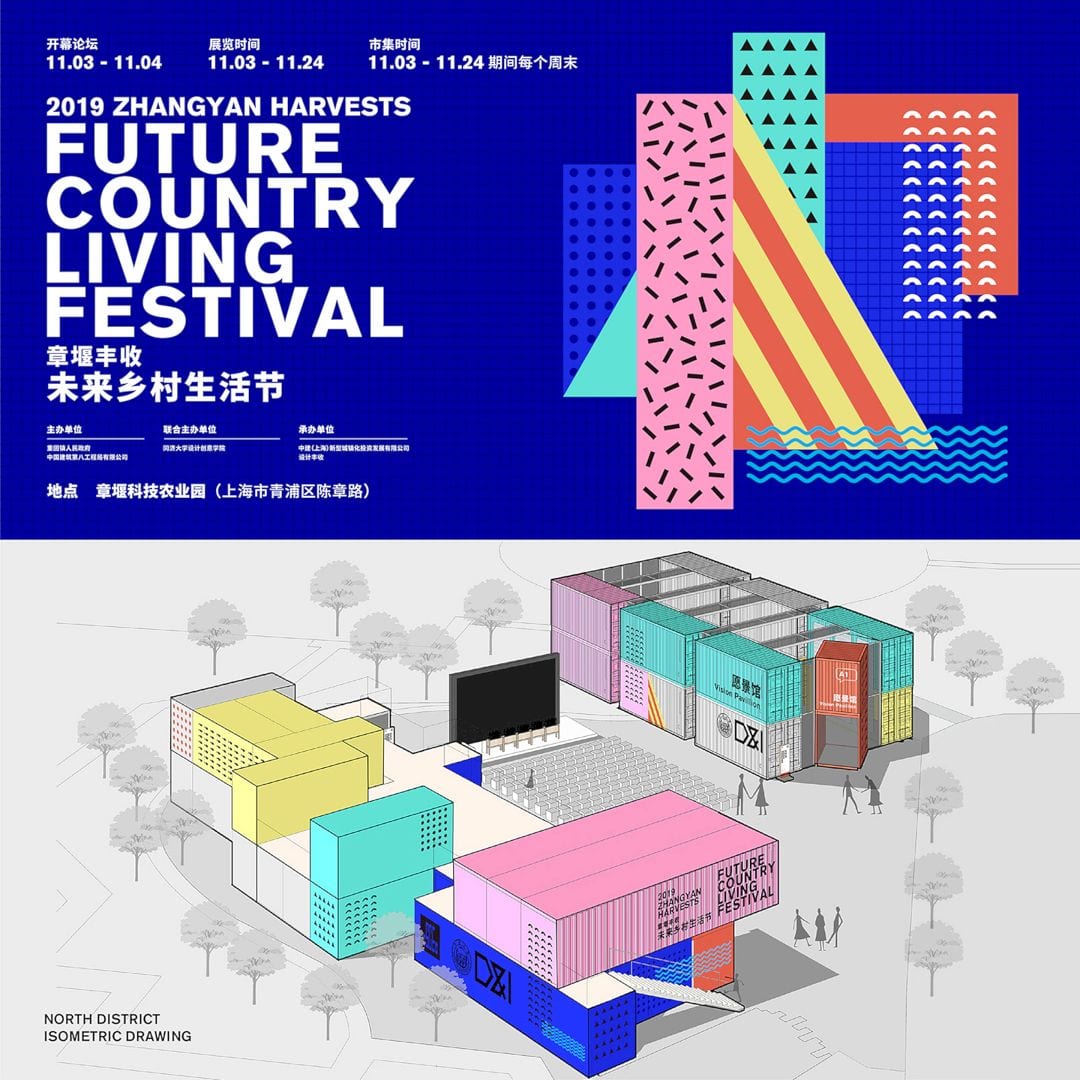
In Zhangyan Country Living Festival Exhibition Space, the elements of rural history and culture to form a brand image are integrated by the use of Memphis school featuring creativity. Three-dimensionally extended to form a systematic space design language are the brand graphics in this project.
The construction for this project is built by using local abandoned containers and discarded native resources in order to follow the purpose of environmental protection and sustainable exhibition. The simple rectangular bodies are combined into a variety of dynamic thematic exhibition spaces in this project by staggering, stacking, interlacing, and stretching those containers.
This beautiful exhibition space is a project designed by Tongji Tiandi Neili Lab. Neili Lab is an innovative design research laboratory with the core of cross-border integrated design from China.
7. Walk DVRC Street Basket Mobile Landscape by Vicky Chan
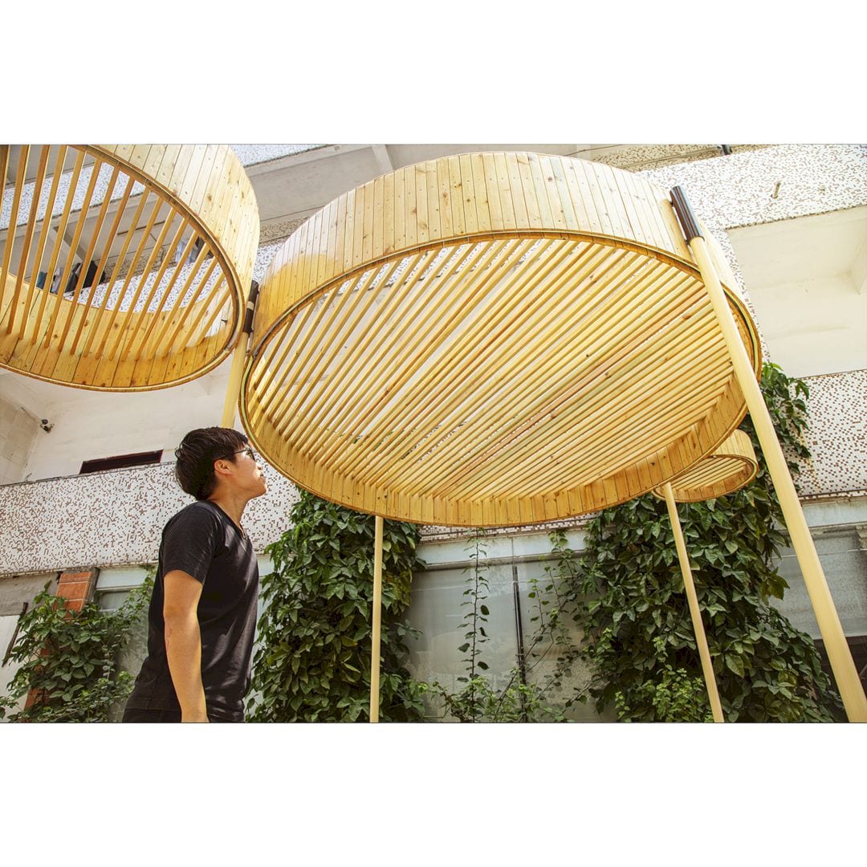
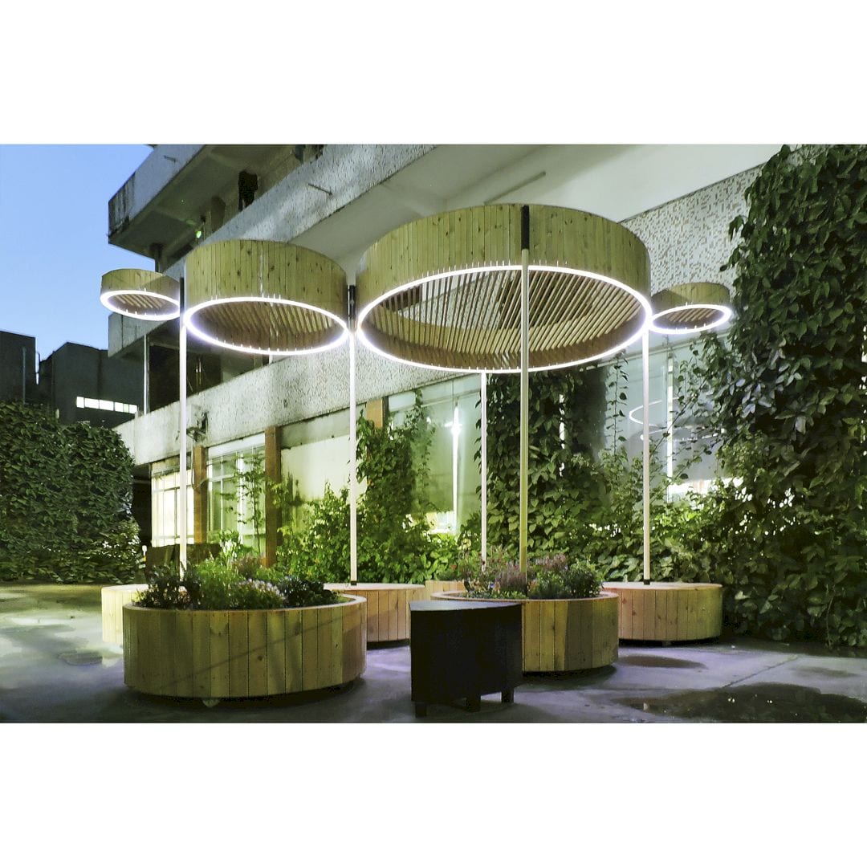
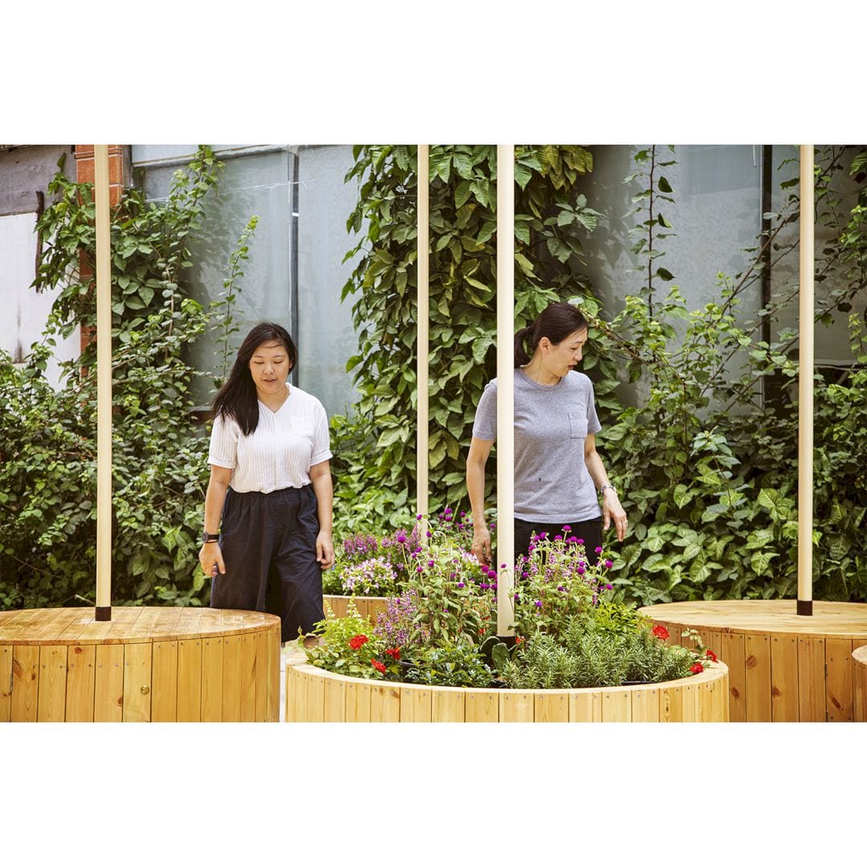
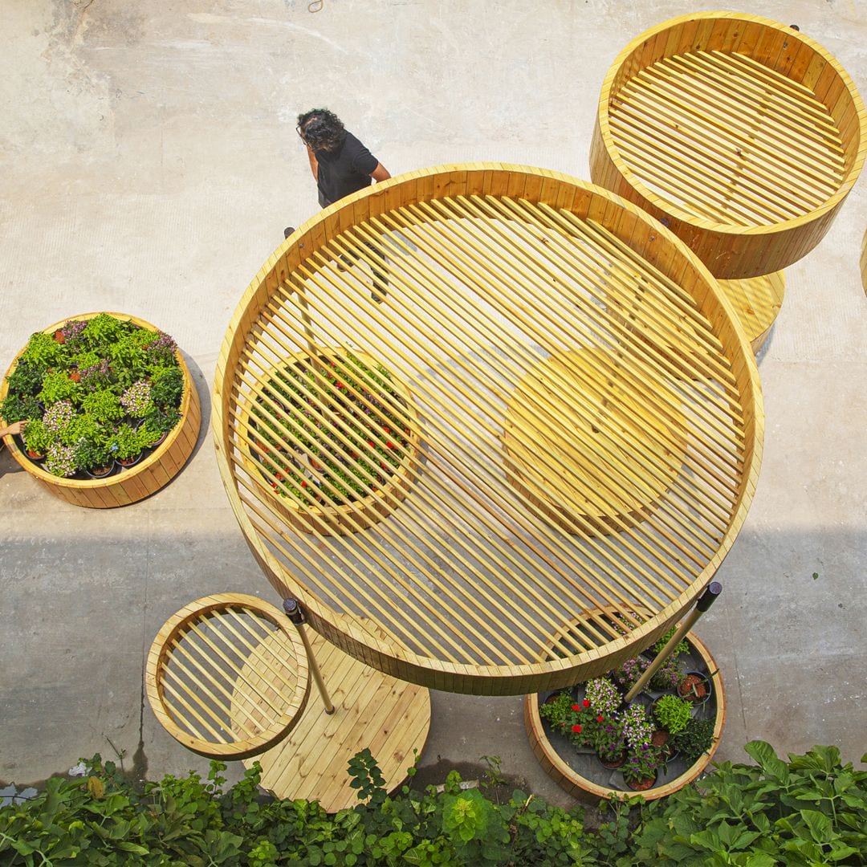
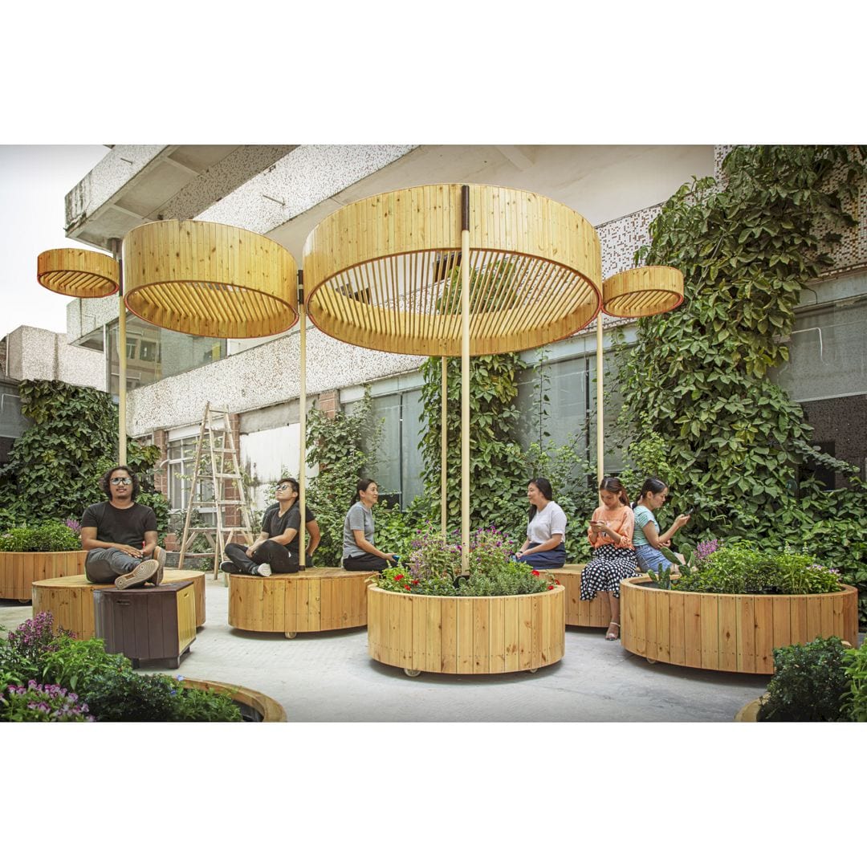
In order to design the Street Basket and mobile seating in Walk DVRC Street Basket Mobile Landscape, the design team uses food culture as inspiration. This project can reflect Hong Kong as a city of food while the materials reflect the team’s current sustainable values.
During the day, the pavilion is a seating, planting, cellphone charging, and shading area. At night, this area turns into an iconic communal space for a family. This awesome project is a pedestrianization plan to turn 1 km of Des Voeux Road Central in Hong Kong into a park.
It is an outstanding project designed by Vicky Chan, an architect, entrepreneur, environmentalist, educator, futurist, and world citizen from Hong Kong (China). His works always promote sustainable cities and buildings.
8. Logan Lcc Landscape by Logan Group
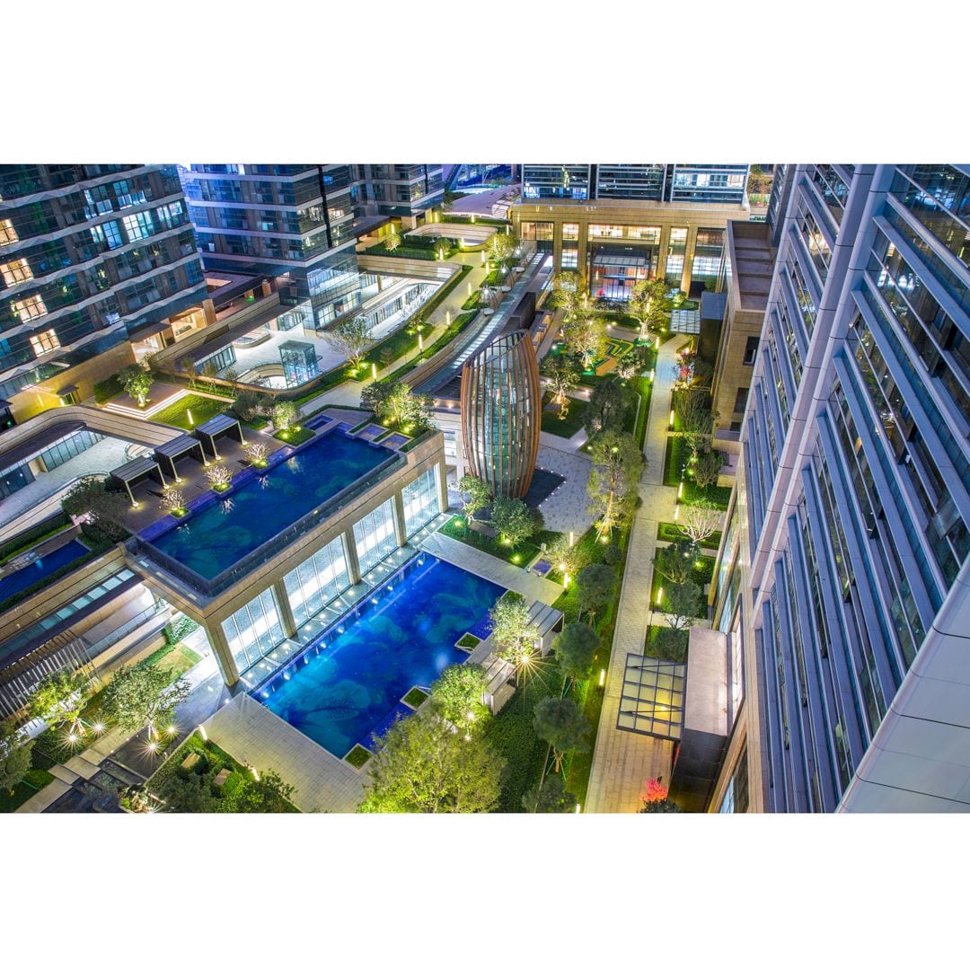
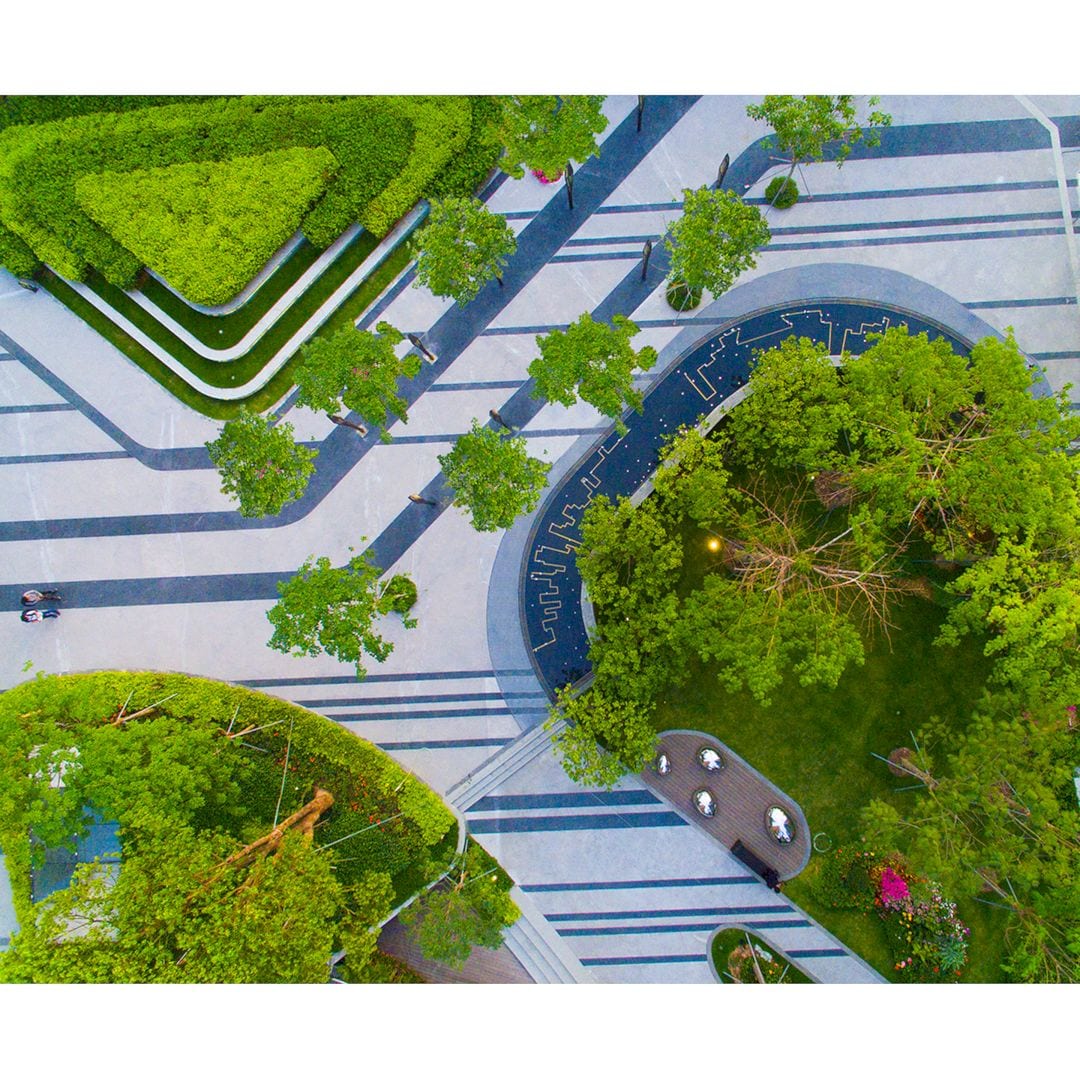
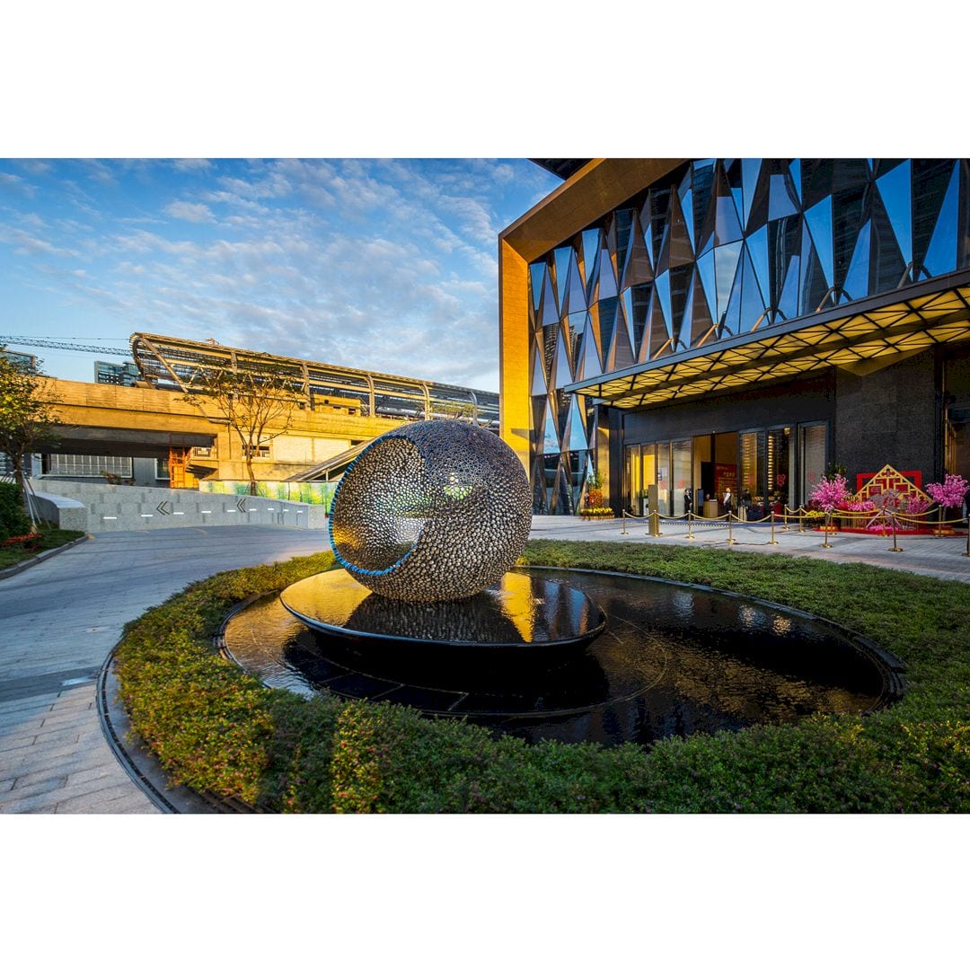
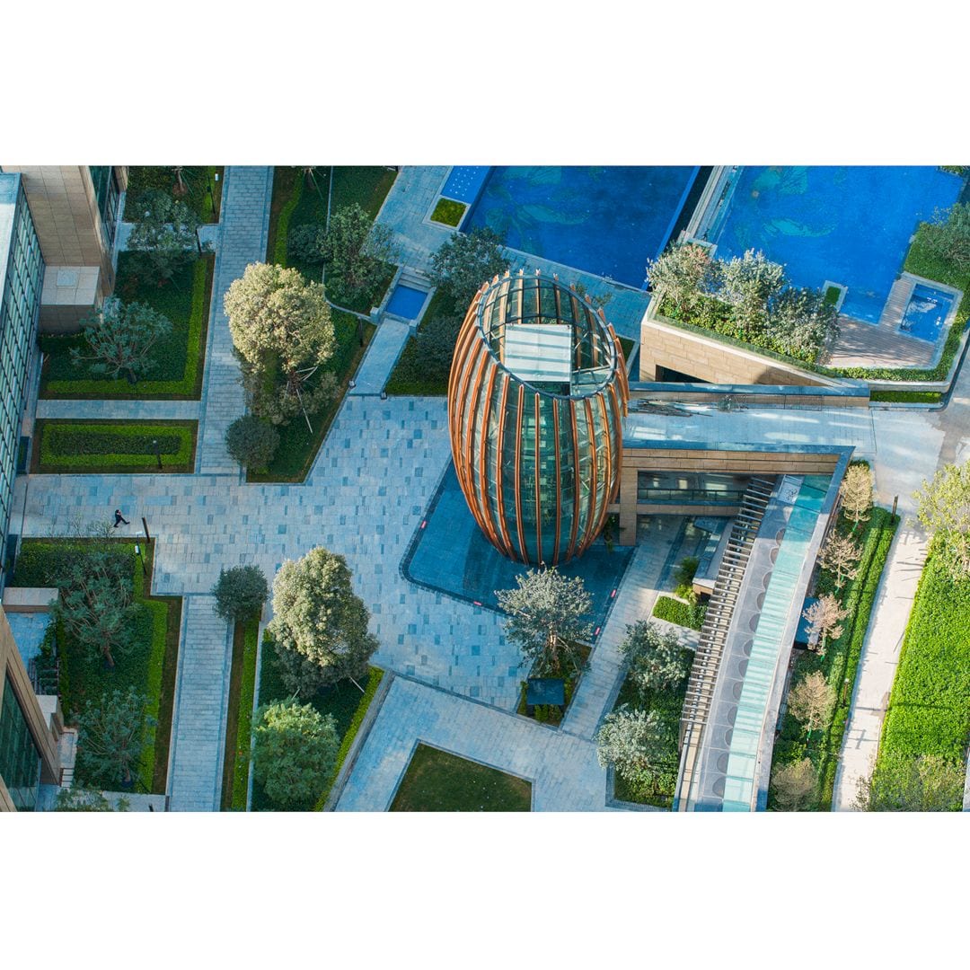
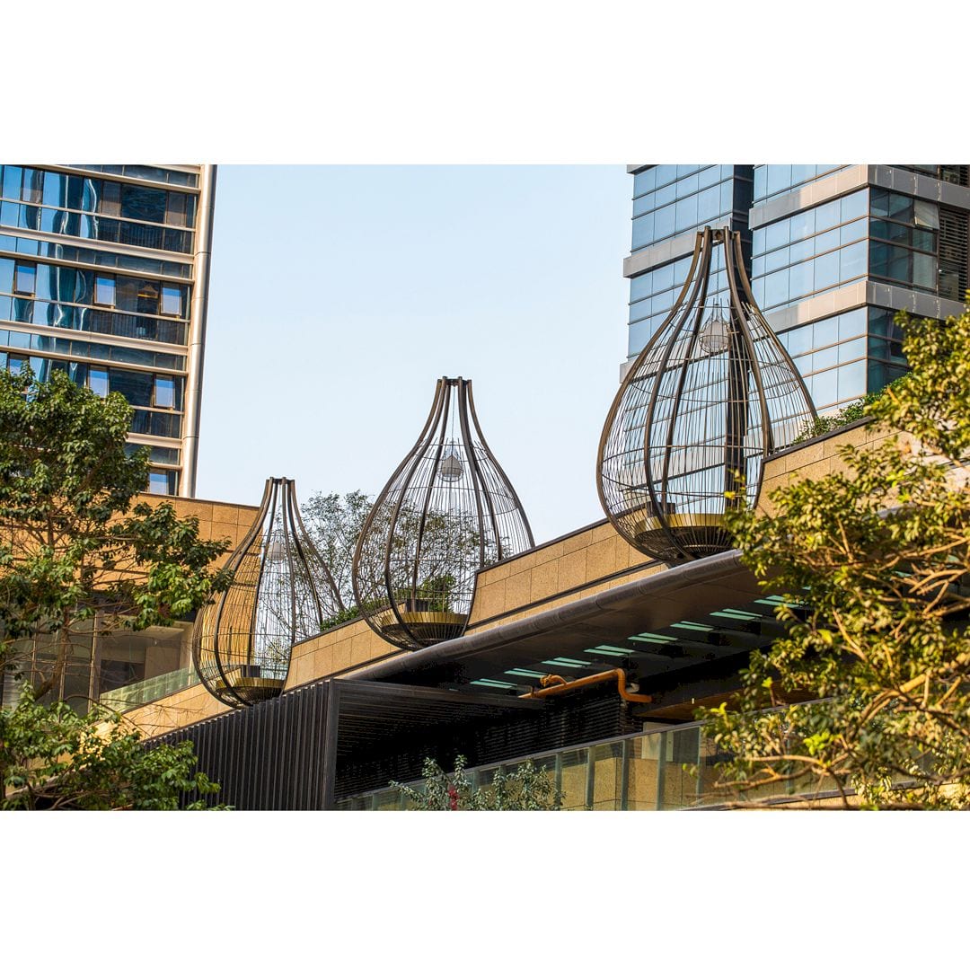
“Show” is the theme for Logan Lcc Landscape, integrating urban supporting facilities, facility resources, and landscape designs as well. The design of this landscape project aims to create a perfect space for business and leisure activities and outdoor halls of creative culture. This awesome space combines nature and art, integrating entertainment and appreciation, and build a park tallying.
There is a three-dimensional landscape space of LCC Plot 05 created by the rich altitude difference relationships and the platforms among the buildings. There is also a lot of outdoor activity space, a large outdoor swimming pool, and a fun playground for children.
This awesome landscape project is Logan Group, a professional agency from China that ranks 184th in the Fortune 500 list of China in 2020.
9. Impression of Railway Park by Ching-I Wu
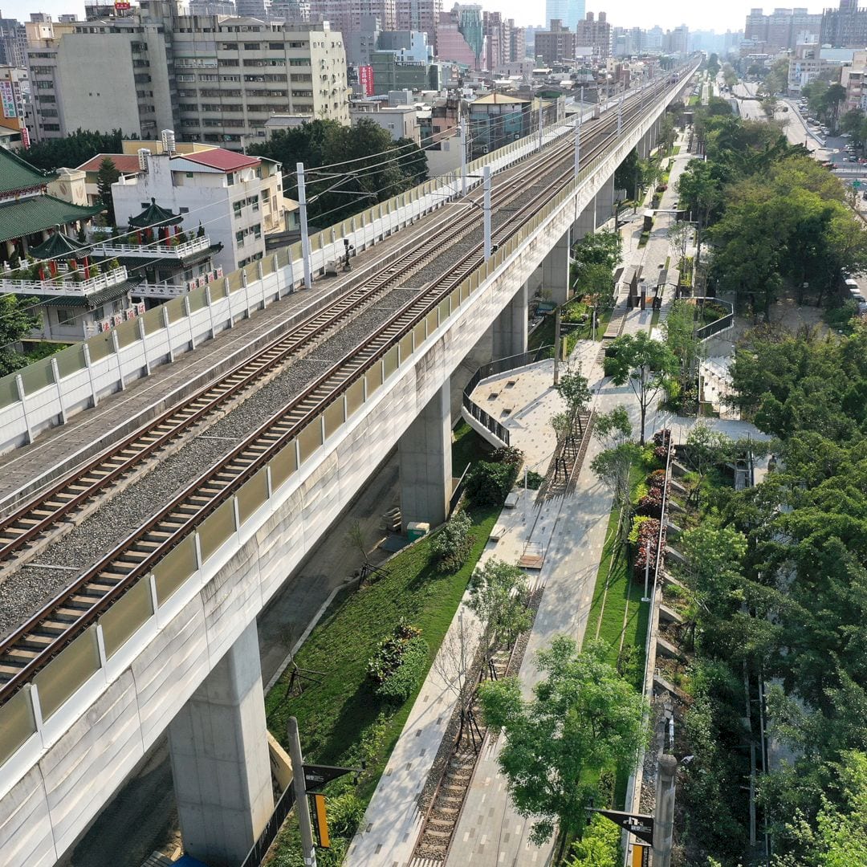
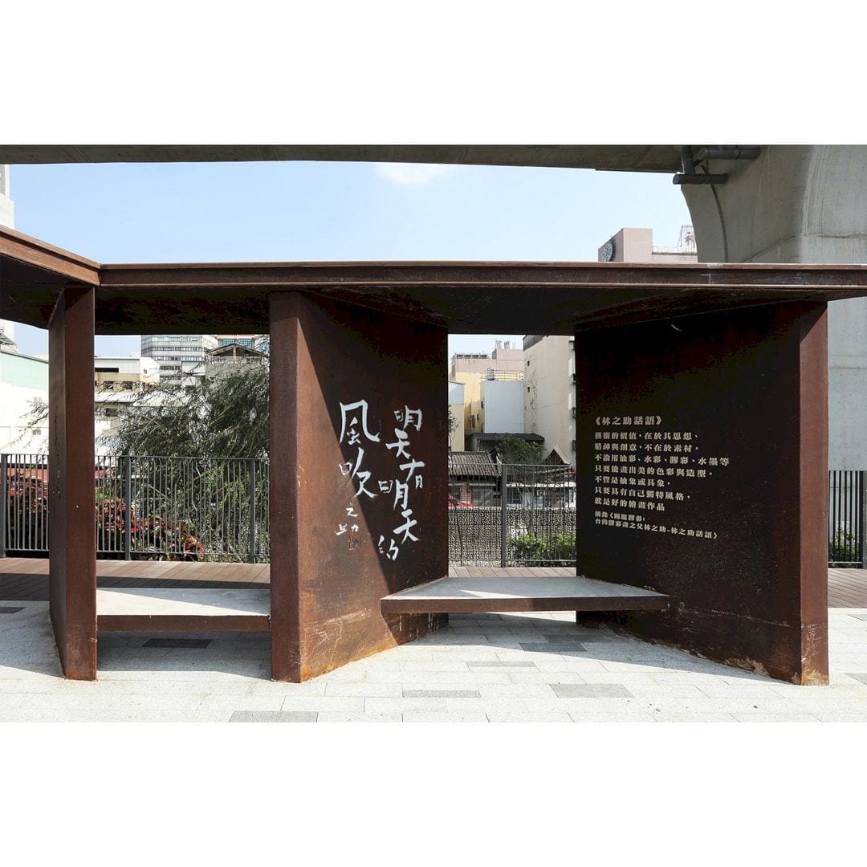
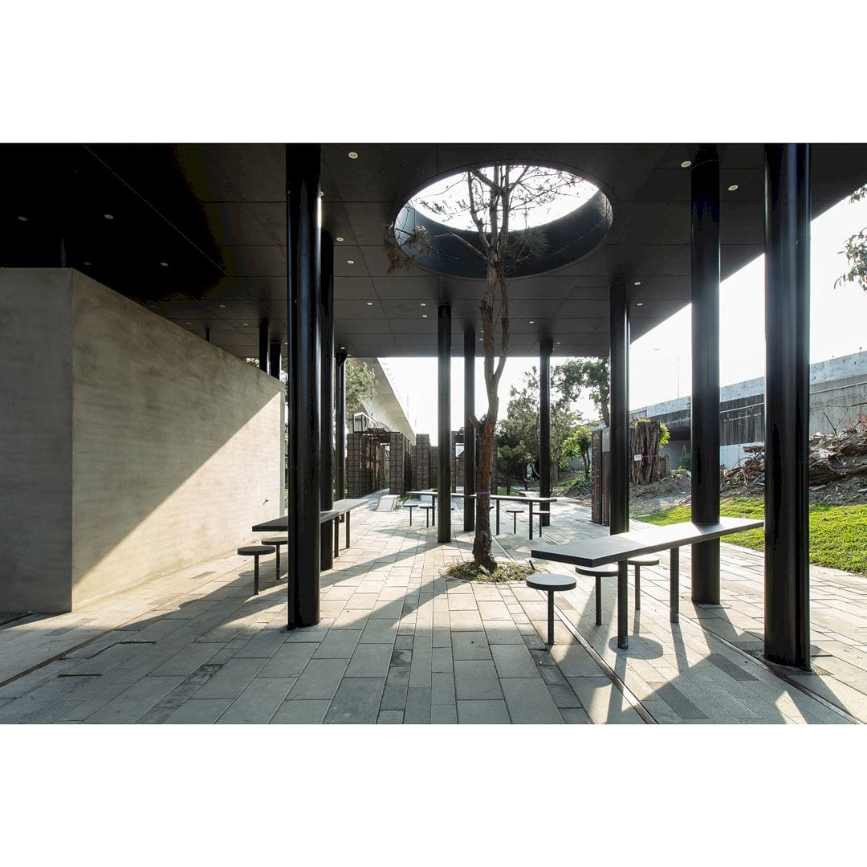
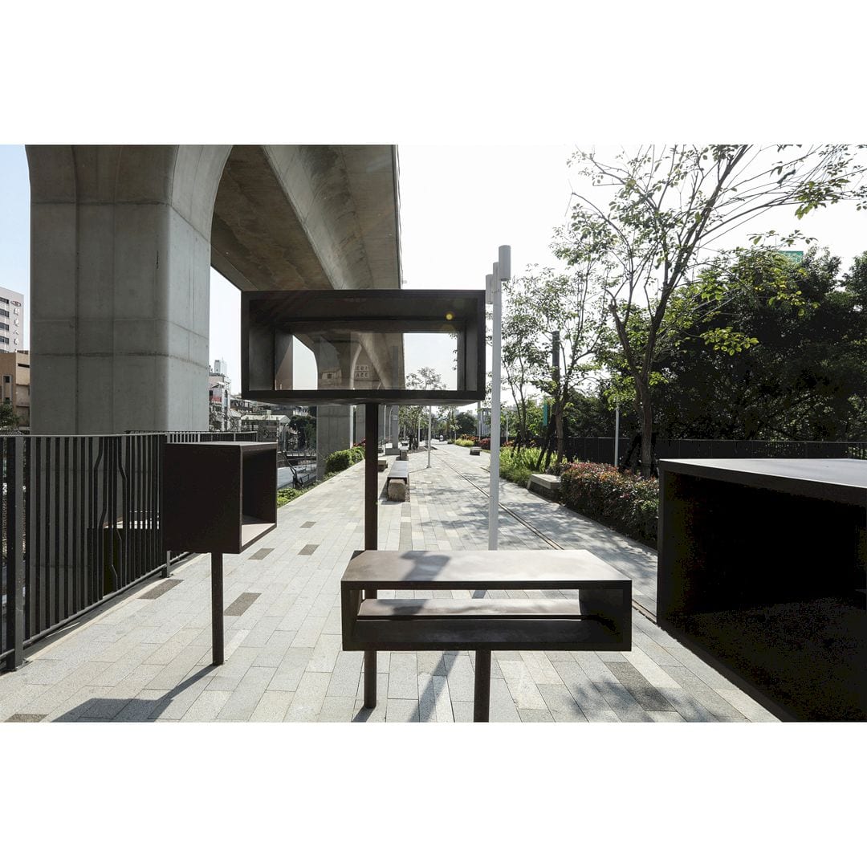
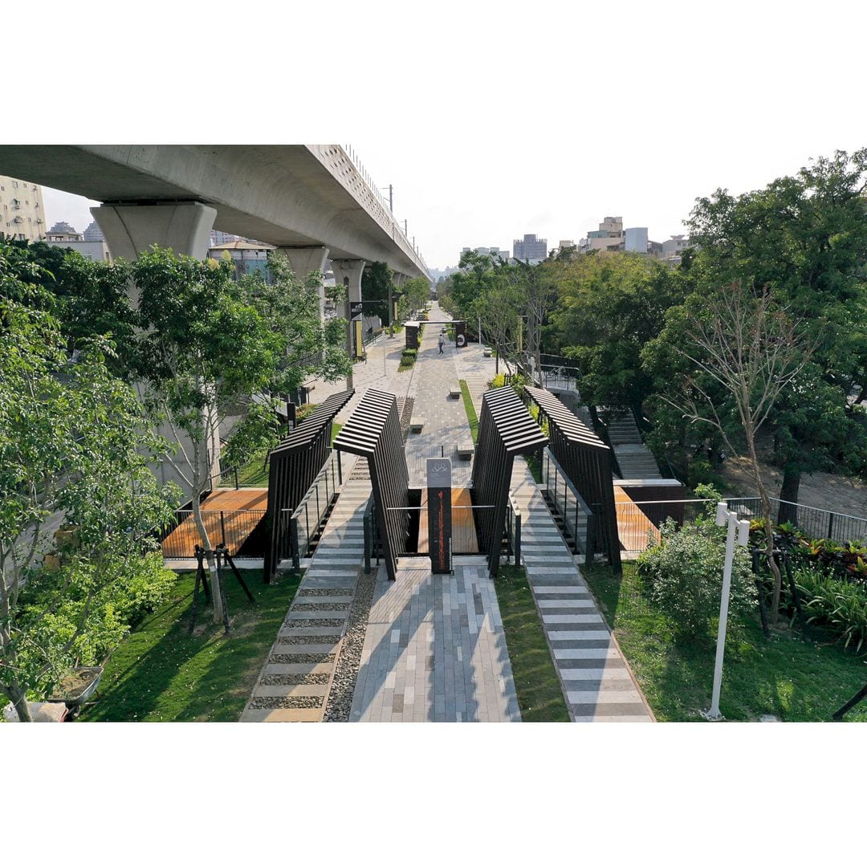
The development of Taichung City, Taiwan, is linked to the growth of railways. This development inspires the designer to awake the local citizens to preserve history and culture through the Impression of Railway Park. The aim of this project is to renovate the image of the city with magnificent cultural assets and to raise the city once again.
As a crucial municipal construction based on public participation, this project is initiated by people advocating the preservation of the old railway afterward implemented by the municipality. The result can present a new paragon of landscape urbanism where the century-old heritage of railway culture renovates the closed railway facilities into an awesome urban recreational area.
This amazing urban design landscape is designed by Ching-I Wu for S.D. Atelier Design & Planning.
10. River One Residential by Shanghai PTArchitects
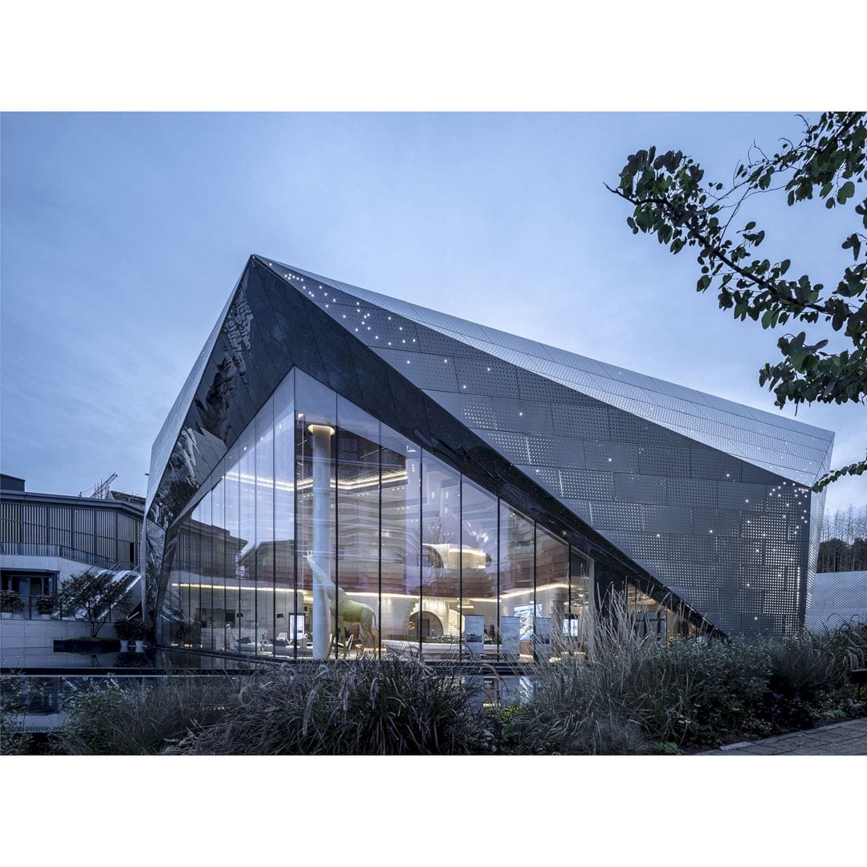
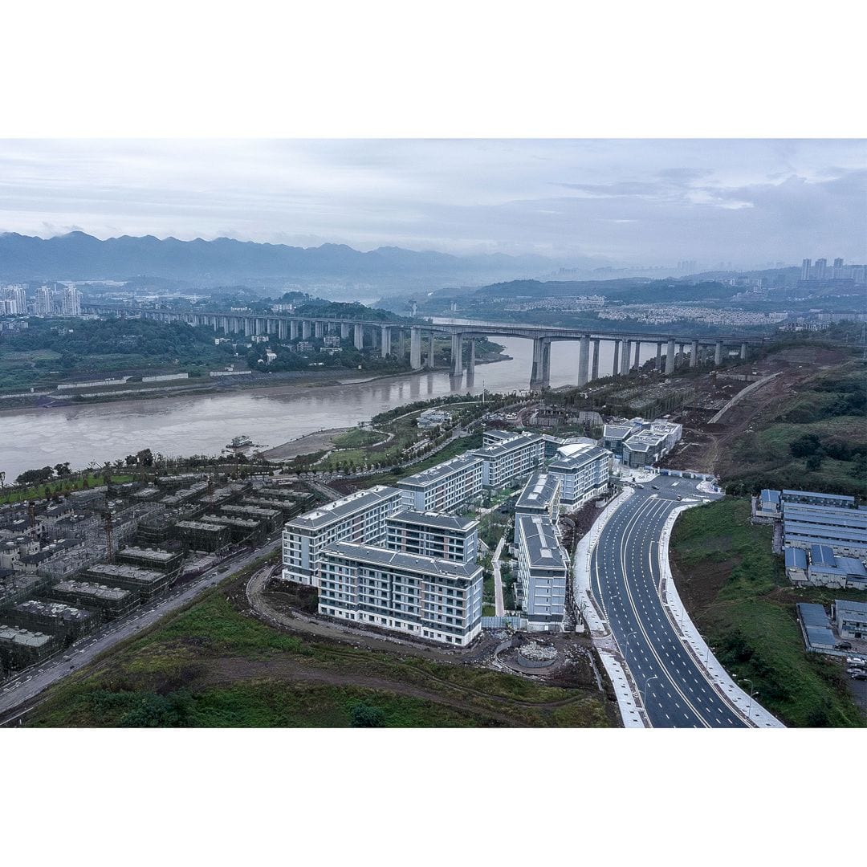
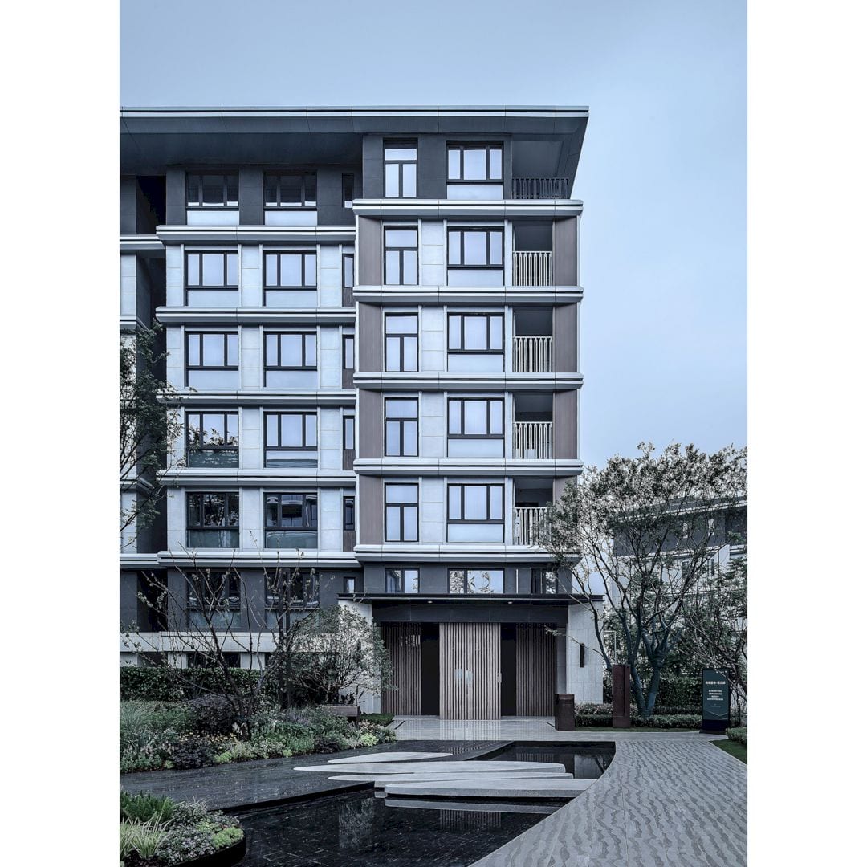
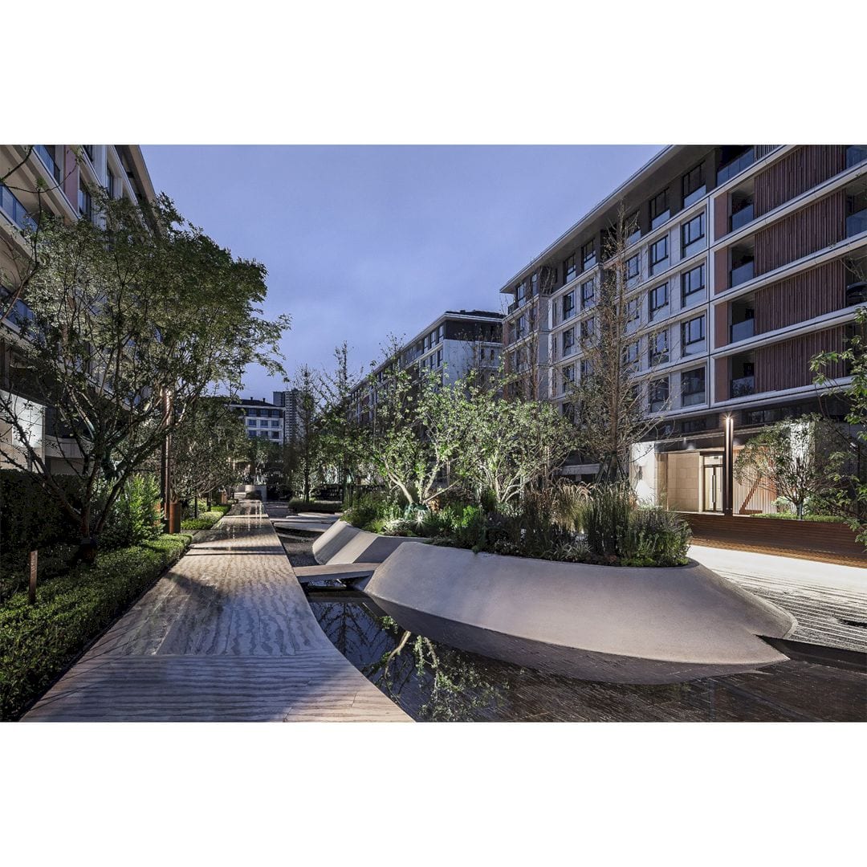
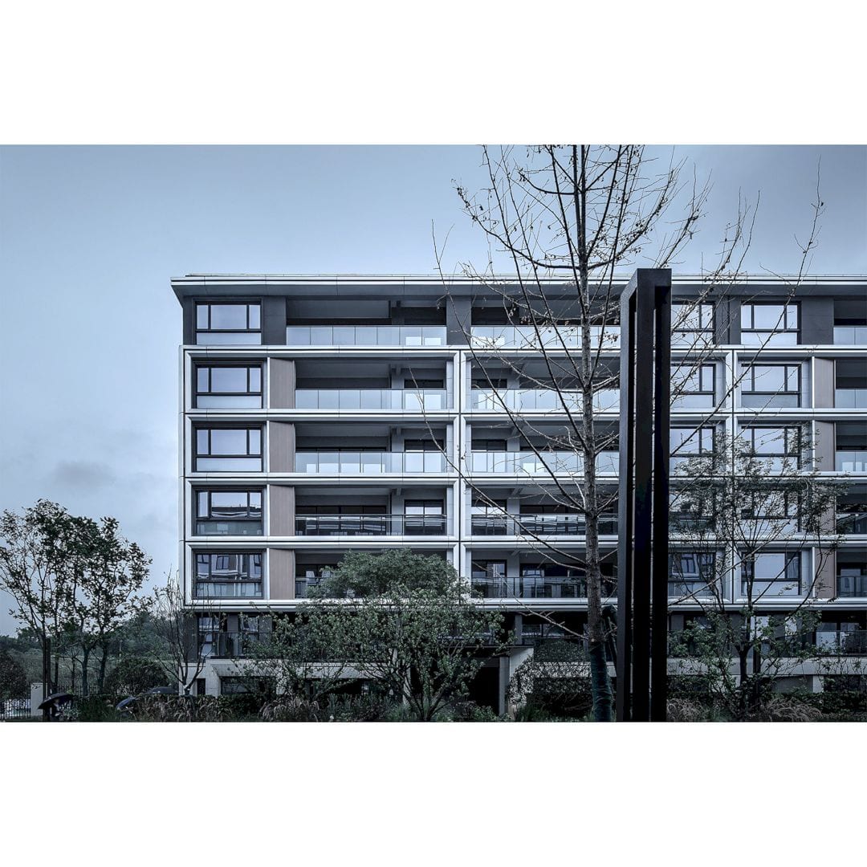
This project is about high-quality landscape resources that provide an excellent living environment between the Jiangling River and Zhaomu Mountain Park. There are two areas of residential land and one of commercial land in River One Residential. The architect also considers the orientation and height of every building so that each apartment in the residential area has an awesome view of the landscape.
This residential building takes on an undulating surface made of metal and glass and it also echoes the terrain of the landscape. At night, the perforated metal plates on the surface become spots of starlight to introduce a dreamlike state. In order to create a unique visual effect, the various textures of metal are combined.
It is an awesome construction and real estate project designed by Shanghai PT Architects, a professional company from China.
Early Call for Entries
The deadline for early submission of the A’ Design Award & Competition 2021-2022 period is June 30 and the results will be announced to the public on May 1st. All selected winners and results will be posted on Futurist Architecture too on May 1st. Submit your best design here to join and get more information about the A’ Design Award & Competition here or here.
Discover more from Futurist Architecture
Subscribe to get the latest posts sent to your email.
